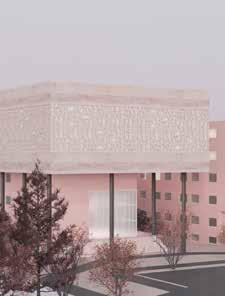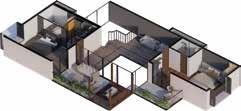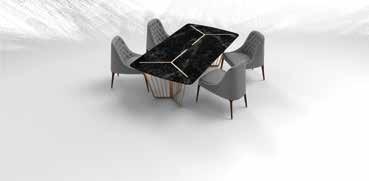CURRICULUM VITAE
PRACHI SHARMA Architect & Designer

Education
2017 - 2022 : University School of Architecture & Planning, Dwarka, New Delhi
2005 - 2017 : Dayawati Modi Public School, Ghaziabad, Uttar Pradesh
Experience
Architect at Morphogenesis
January 2022 - January 2023, 1 year
Contributed to schematic designs, developing construction drawings, and working collaboratively with clients and project teams.
Intern at Design Pendulum
June 2021 - December 2022, 6 Months
Played a larger role making complete GFC sets, site coordination and explored unique design approaches.
References
An Architect with 1 year experience, having interest in various dimensions of architecture, design and illustrations, likes challenges and believes in sensible designing that creates a dialogue not a monologue.
Open to meeting new people and looking for opportunities to learn, experiment and contribute in an interactive work environment.
About Contact Information
+918077042520
prachiish29@gmail.com
Sukhmani Brar
Principal Architect at Studio Design Pendulum
GK-3, New Delhi +918130189817
https://www.designpendulum.com/
Ketan Hinganikar
Senior Associate at Morphogenesis
Okhla Phase-3, Delhi +919560494499
https://www.morphogenesis.org/
3D Visualizer at Studio Echhkay
April 2021 - December 2022, 6 Months
Head of curating patterns and setting up mock projects for product visualization for Delhi’s leading GFRC manufacturers Dalal Tiles.
Skills
Drafting:
Autodesk AutoCAD
Modelling:
Sketchup
Autodesk Revit
Visualisation:
Enscape 3.1
Lumion 11
Interests
Reading Music
Hands on work
Sketching
Graphic & Presentation:
Adobe Photoshop
Adobe Illustrator
Adobe Indesign
Others:
Microsoft Office


WADHWA HOUSE
Satoli, Uttrakhand
Design Pendulum Internship Project 2021
Project Brief :
This mountain home is three bedroom villa with study, family room and large verandahs, designed for a young lawyer couple. The house sits on two levels as the land slopes towards the north-east and opens up to panoramic views of the Himalayas towards the north. The attic in the house forms its special feature: looking down into the living and dining spaces on one end and framing a beautiful view of the himalayas at the other.
The spacious living room consists of large windows that allow natural light to flood in & offers stunning views of the verdant surroundings. The fireplace is a perfect place to snuggle up with a good book on chilly evenings.
Outside, there is vast open green space which is a great place to have evening tea or coffee while taking in the awe-inspiring views of the mountains.
Typology : Residential
Location : Satoli, Uttrakhand
Site Area : 1950 sqm.

The architecture of this mountain home is stunningly beautiful and well-designed. The home boasts three spacious bedrooms, each offering ample space for comfort and privacy. Additionally, the home features a study, which provides a perfect workspace for the young lawyer couple who reside here. The family room is a comfortable and welcoming space where the couple can relax and spend time together.
One of the most notable aspects of this home’s architecture is the large verandahs, which are ideal for enjoying the beautiful mountain scenery and fresh air. These verandahs provide the perfect space for outdoor entertaining, relaxation, and taking in the stunning views of the surrounding area.
The home’s unique design is also evident in its twolevel structure. The land slopes towards the northeast, and as a result, the house has been built on two levels to maximize its panoramic views of the Himalayas towards the north. The views from the upper level are simply breathtaking, making this home an ideal retreat for those who love nature and want to experience the natural beauty of the region.
One of the most remarkable features of this home is the attic. It serves as a special highlight of the house, with its ability to look down into the living and dining spaces on one end and frame a beautiful view of the Himalayas on the other. This attic adds a unique character to the architecture of the house, and it is sure to impress anyone who visits.
During my work on that project, I was responsible for a wide range of tasks, from developing the initial schematic design to overseeing the construction administration.

In addition to working with the client, I also collaborated with site contractors throughout the project. I worked closely with the site contractors to ensure that the project was staying within budget and progressing as planned.
As the project progressed, I was responsible for creating detailed construction drawings that guided the site contractors in building the project. I oversaw the construction process, making sure that the project was being built according to the plans and specifications.

This Page
The site plan was guided by irregular yet opportunistic contours to face a beautiful valley view.
Next Page Exploded isometric graphic showcasing the complex levels and spaces of the project.
EXPLODED ISOMETRIC Levels Interplay
FLOOR PLANS

The Story of Spaces




The sections showcasing the interesting open floor plan movement throughout the house.

The interiors of this home incorporate natural elements and textures to create a warm and inviting atmosphere.

DETAILS
Roof Details
Shingles
This Page

The Reflected Ceiling Plan & Graphic showing the placement of rafters and beams for the support of compund

Next Page
A typical wall section illustrating the numerous junctions that were resolved in the making of this project.
5” Insulation With Shingles On top
4” Thick Rafter
2’ Aluminium Shutter With 5’ Fixed Glazing
Wooden Railing
Stone Flooring
Roof Insulation
4” Rafters
Stone Flooring
Wooden Flooring
Gutter Under Floor Heating Under Floor Heating
Plinth Beam


PHYSICAL MODEL Exploration & Design Development
Previous Page
Overseeing the construction process, making sure that the project was being built according to the plans and specifications and resolving unforseen problems.
This Page
A closer look at the design process of this remarkable mountain home with our physical model, providing an intimate glimpse into the careful planning and attention to detail.

INTERGENERATIONAL HOUSING COMMUNITY
Gurugram, Haryana
Undergraduate Thesis Project 2021
Project Brief :
The intergenerational housing community is a unique architectural concept that blends together the functions of an old age home and an orphanage to create a community that promotes learning, growth and mutual support between two age groups. The complex is designed to cater to the needs of two generations, the elderly and the children, and provides a safe and nurturing environment for both.
The complex consists of a range of dwelling units that are tailored to the specific needs of each age group, with features such as wheelchair accessibility, safety rails, and emergency call systems for the elderly, and child-friendly amenities such as playgrounds, playrooms, and education and activity centers for the children. Each unit is designed to create a comfortable and welcoming space that promotes interaction between the generations.
Typology : Residential
Location : Gurugram, Haryana
Site Area : 20,625 sqm.

OVERVIEW
Gurugram, HaryanaThe design of the intergenerational housing community emphasizes the importance of social interaction and community engagement. The complex is designed to provide a lively and dynamic environment that encourages residents to be active and engaged with their surroundings. The facilities and amenities are also designed to attract visitors from the surrounding community, further increasing the opportunities for social interaction and community engagement.
In addition to the living spaces, the complex also includes a public complex that serves as a hub for social activities and community events. This space includes a library, skill share areas, and public areas like restaurants, indoor game areas, and supermarkets. These facilities are designed to encourage interaction between the generations and to promote a sense of community and belonging.
The design process involved creating a range of dwelling units that were tailored to the specific needs of each age group. The units were designed to be comfortable and welcoming, with features such as wheelchair accessibility, safety rails, and emergency call systems for the elderly, and childfriendly amenities such as playgrounds, playrooms, and education and activity centers for the children.
Throughout the design process, I focused on creating a lively and dynamic environment that encouraged residents to be active and engaged with their surroundings. The facilities and amenities were also designed to attract visitors from the surrounding community, further increasing the opportunities for social interaction and community engagement.
Overall, the intergenerational housing community is an innovative architectural concept that promotes social interaction, community engagement, and mutual support between two age groups. It provides a safe and nurturing environment for both the elderly and the children and encourages lifelong learning and growth.


This Page
Concept revolved around creating green roof gardens and to reduce heat gain through the roof and to create a pleasant environment.
Next Page
The design attempts to bring together the elderly and children in an interactive environment for the benefit of both generations.

UNIT TYPOLOGY
Dwelling Types
Dwelling Unit Typology 01 : Only For Elderly





Dwelling Unit Typology 02 : Only For Children
Dwelling Unit Typology 03 : Hybrid Home For Children & Elderly

SECTIONS
Shifting Masses
Section Through Staircase Section Through Open Air TheatreEXTERIOR SPACES
Interdependency of outdoor and indoor spaces
Previous Page
The sections depicting the shifting of the masses creating an interesting interplay of levelled outdoor spaces.


This Page
The views showing the juxtaposition indoor and outdoor to create meaningful yet functional spaces.
DESIGN FEATURES
The Multi functional Plaza

DESIGN FEATURES
Self Shading Facade
 Previous Page
A multi-functional open-air theater that serves as a cultural and entertainment hub for both residents and the surrounding community. The theater is designed to accommodate a range of performances.
This Page
On the east and west facade, vertical fins are used to cut the harsh west sun. And on the south facade horizontal fins are used to cut the summer sun on the south side.
Previous Page
A multi-functional open-air theater that serves as a cultural and entertainment hub for both residents and the surrounding community. The theater is designed to accommodate a range of performances.
This Page
On the east and west facade, vertical fins are used to cut the harsh west sun. And on the south facade horizontal fins are used to cut the summer sun on the south side.
THE BEACON SCHOOL
Gurugram, Haryana
Morphogenesis Studio Project 2022
Project Brief :
Introducing an innovative school project that has been designed for students ranging from primary to senior secondary classes, built on a triangular site with interconnected functions. The project’s architecture has been thoughtfully planned to accommodate the unique shape of the site while providing functional spaces for the different classes. The site plan includes strategically placed buildings with common areas and outdoor spaces that encourage collaboration, creativity, and interaction among students of all ages.
The project is based on the International Baccalaureate (IB) curriculum standards and has a clearly defined goal and learning objectives that align with the board’s requirements. The result is an engaging and stimulating learning environment that fosters intellectual growth and development for students across a wide range of age groups.
Typology : Institutional

Location : Gurugram, Haryana
Site Area : 17,645 sqm.
OVERVIEW
Gurugram, HaryanaAs a member of Morphogenisis, my team and I were tasked with designing an innovative school project for students ranging from primary to senior secondary classes. The scope of our work involved a comprehensive site analysis of the triangular site to determine the best placement of buildings and common areas. We then created a site plan that included strategically placed buildings with interconnected functions and outdoor spaces that encourage collaboration and creativity among students.

Our team collaborated with educators to align the project’s goal and learning objectives with the International Baccalaureate (IB) curriculum standards. We carefully chose a topic that was relevant to the curriculum and the students’ interests. We also designed spaces that allowed students to conduct research and gather information related to the project’s topic.
During the concept stage of the school project, the design team conducted a thorough site analysis of the triangular site. This included a review of the topography, soil conditions, access, and surrounding context. The team also engaged in discussions with educators to understand their requirements, curriculum standards, and the needs of students across different age groups.
Based on this analysis, the team developed a design concept that considered the site’s constraints and opportunities. They identified the key functions required for the project, such as classrooms, common areas, outdoor spaces, and research facilities. The team also explored different design options to encourage collaboration, creativity, and interaction among students of all ages.
During the concept stage, the team created sketches, diagrams, and other visual representations to illustrate their design ideas. These were presented to the client for feedback and discussion. The team incorporated the feedback received into the design concept and refined it further.
The concept stage of the school project has concluded, and it set the direction for the rest of the design process. It established the project’s overall vision and goals and helped to ensure that the project meets the client’s requirements and expectations.

Previous Page
The conceptual graphics showing the evoultion of form keeping the classroooms North-South oriented to prevent heat gain.
This Page
The plan depicting the interconnection and circulation between the different Blocks on the site.

Previous Page
The sections portraying the movement of the masses engender a captivating interplay of leveled outdoor areas.


This Page
The views illustrate how indoor and outdoor spaces can be integrated to create functional and meaningful areas.
OASIS
Archdias Competition
Interior Design Competition Project 2020
Project Brief :
A house need not always be about a family with parents and children, a house can also consitis of four people living together away from their families pursuing their careers in different fields. By breaking the cultural stigma of a home this design explores the lives of four different individuals.
The design fuses two styles (modern and traditional) ina way that they compliment each other and getting the best of both worlds. Hailing from a country like India with such diverse and boundless cultural heritage, we tried to inculcate its glimpses.
The essence of interior design will always be about people and how they live. Our homes are always in sync with our personalities.

Our team collaborated with educators to align the project’s goal and learning objectives with the International Baccalaureate (IB) curriculum standards. We carefully chose a topic that was relevant to the curriculum and the students’ interests. We also designed spaces that allowed students to conduct research and gather information related to the project’s topic.Henis ea ium quis vendelent volut moluptatis quas quatibus, od etus, ut eatur secum sequas mint. As volessunt. Con es que essequi volorernat quis aut latusanditi nullaborat.
Xime venda ditio. Nam, veligenis iusapicatat estrum quam arum volecti aturibe rciamus eum quo eiunt reseditio iuscit, core pernamus. Turiorita iur re asseditatur, id que nonsedit verovita con re peritibus pelignate ea pro blab idunturibus dolupture doloreped modis velitasit eicatio et minum dolendes illorem aspeditio ommod et ut inus id molland animpor esediam volo culpa ni te doluptati a natquassimus vendescia et expe















During the concept stage of the school project, the design team conducted a thorough site analysis of the triangular site. This included a review of the topography, soil conditions, access, and surrounding context. The team also engaged in discussions with educators to understand their requirements, curriculum standards, and the needs of students across different age groups.
Based on this analysis, the team developed a design concept that considered the site’s constraints and opportunities. They identified the key functions required for the project, such as classrooms, common areas, outdoor spaces, and research facilities. The team also explored different design options to encourage collaboration, creativity, and interaction among students of all ages.


During the concept stage, the team created sketches, diagrams, and other visual representations to illustrate their design ideas. These were presented to the client for feedback and discussion. The team incorporated the feedback received into the design concept and refined it further.





The concept stage of the school project has concluded, and it set the direction for the rest of the design process. It established the project’s overall vision and goals and helped to ensure that the project meets the client’s requirements and expectations.

DESIGN CONCEPT






























A house need not always be about a family with parents and children, a house can also consist of four people living together away from their families pursuing their dreams in di erent elds. By breaking the cultural stigma of a home, this design explores the lives of four individuals and how they are connected. Living in a metropolis, one tends to forget their roots and culture, which brought us to the Idea of Fusing two di erent styles (modern and traditional) in a way they complement each other; a traditional touch in a penthouse built in a modern setting. Hailing from a country like India with such diverse and boundless cultural heritage, we tried to inculcate its glimpses which can be seen in multiple interventions made in the showpieces including traditional suraahi’s, Islamic Jali Patterns, and the cushions made of traditional Indian fabrics and materials like Ikat, Bandhani, Patola, chikankari embroidery are namely a few. In the era of layering the world with concrete, we thought of incorporating the multi-purpose sustainable materials like Bamboo and using it to make chairs out of wicker, and bamboo-inspired lights and using eco-friendly fabrics like jute, cotton, and khadi.

The essence of interior design will always be about people and how they live. With four individuals come four di erent opinions, choices, and ideas. The use of subtle and calming shades of turquoise green and cream in the Editor’s room and trendsetting sparkling brass in the



























