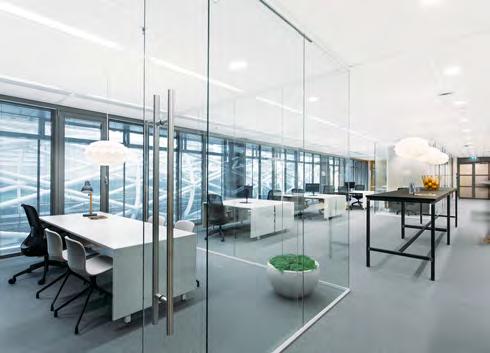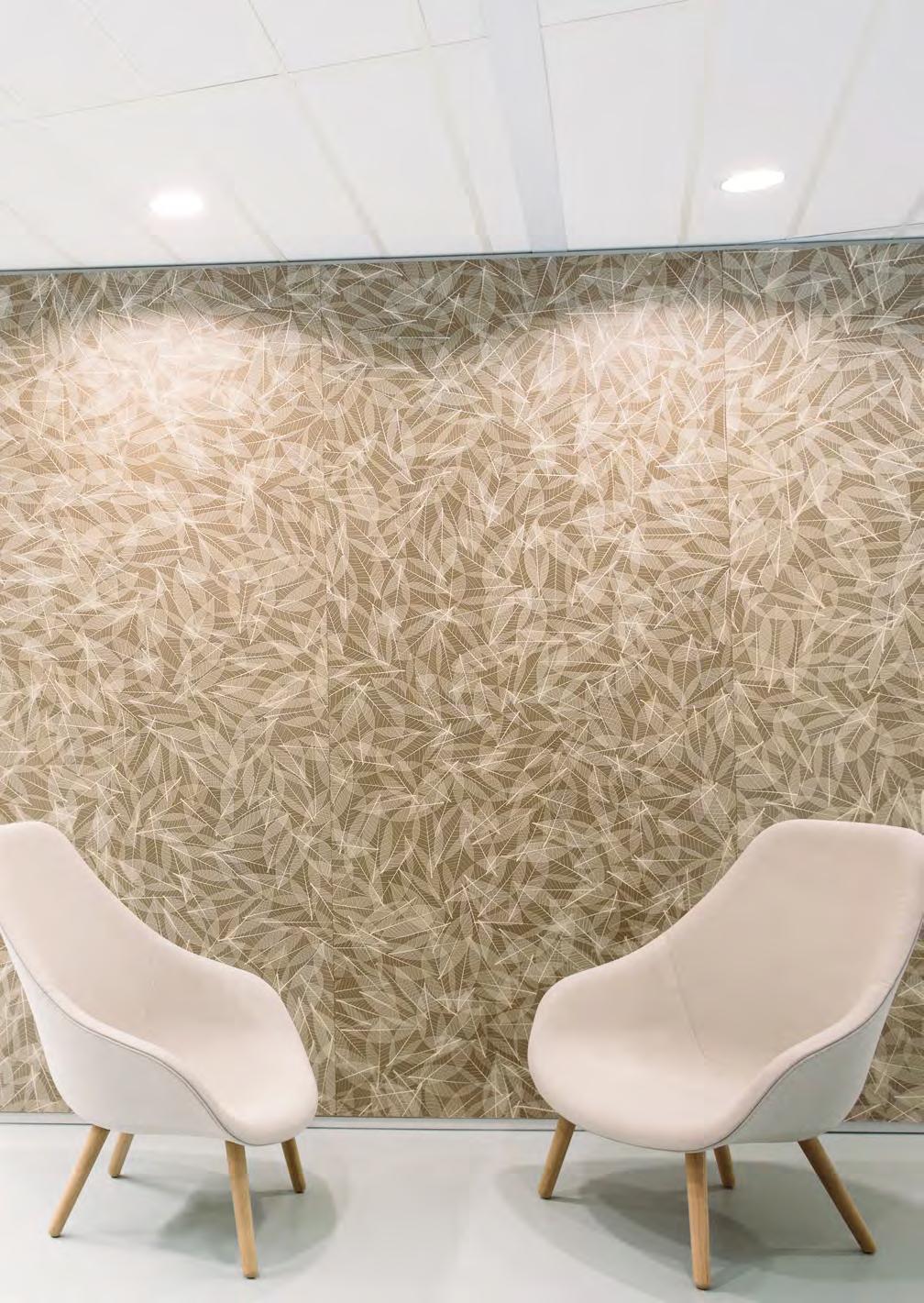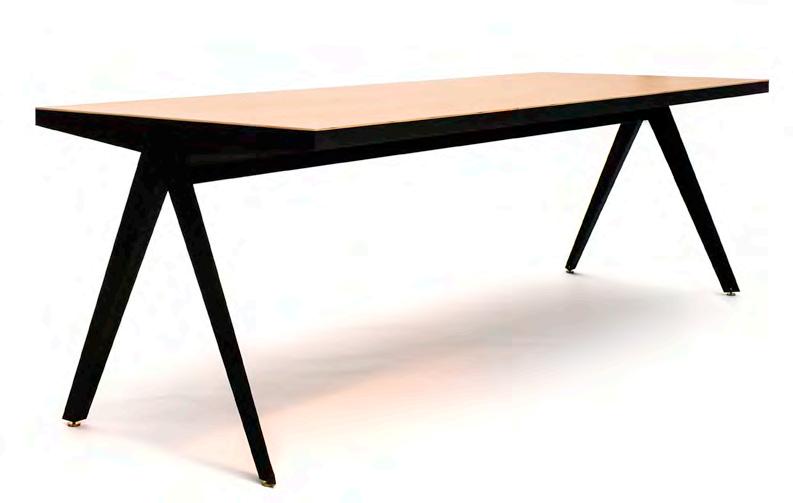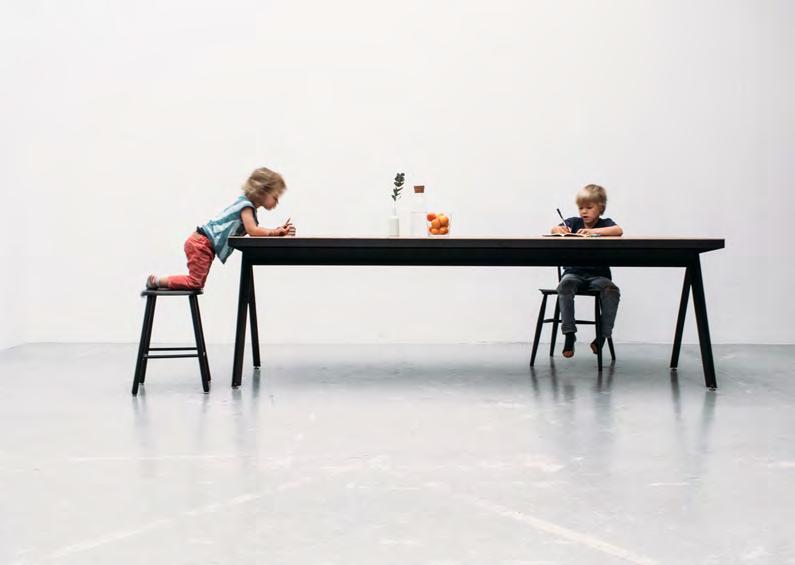
1 minute read
Renovation and interior Tower C, Den Haag
Period 2014 Cllient Bouwinvest Dutch Institutional Office Fund and CBRE B.V. Property Management Project architect Dorte Kristensen and Naomi Schiphorst Interior architect Thijs Klinkhamer Project leader Ernstjan Cornelis Address Beatrixlaan 590, Den Haag Gross floor area 1050 m²
Renovation and interior Tower C
Advertisement
a new interior for outdated office floor
Completed in 2005, the Prinsenhof is a metropolitan, multipurpose building located in het Beatrixkwartier, The Hague. Ten years after the completion the original tenants left, relocated or downsized. Owner Bouwinvest and property manager CBRE commissioned atelier PRO to completely transform one vacant office floor in Tower C in one season, within a specified budget. The aim of the transformation was to create a modern ‘floor model’ in order to show contemporary companies how this modern space can be used.
To make use of the spatial quality of the vacant rentable floors as best as possible, atelier PRO has adapted the first layout with the clearest logistics, the best orientation, and the most beautiful light. With the resources that the method of Activity Based Working provided, the space is divided into several working and meeting spaces.



With its robust structure the PRO Table is ideal for the modern, largely paperless home and office.












