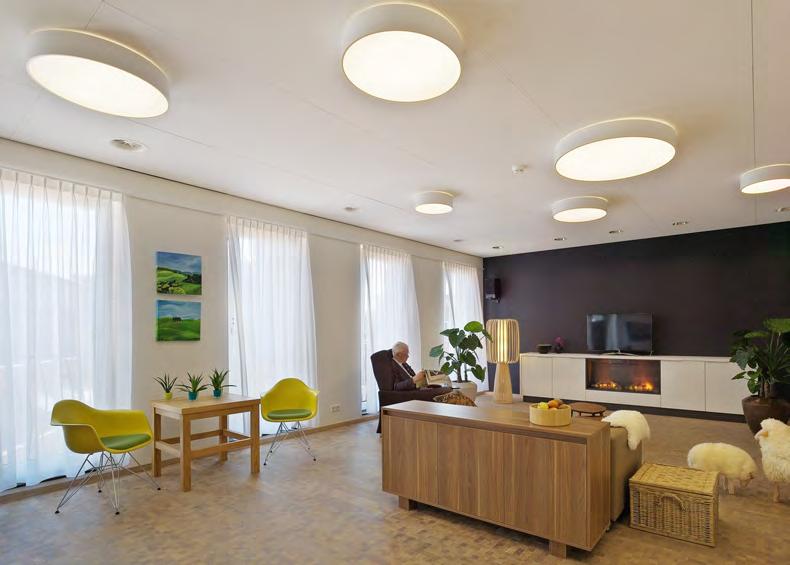
1 minute read
Town Hall Bronckhorst
Public hall, boardroom, public hall
an exceptionally durable and energy efficient town hall
Advertisement
Town Hall Bronckhorst is the result of joining about forty villages and communities to become one of the greatest rural towns in the Netherlands. The town hall houses office units, meeting rooms, a public reception desk and a council chamber. The design is particularly special as the town hall was the first building ever for which passive building techniques have been used in public utilities building. With a very energy efficient building as a result.
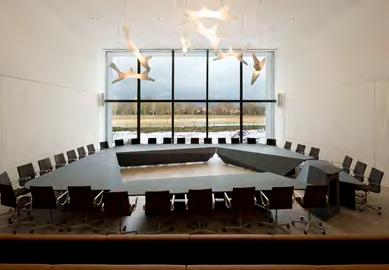
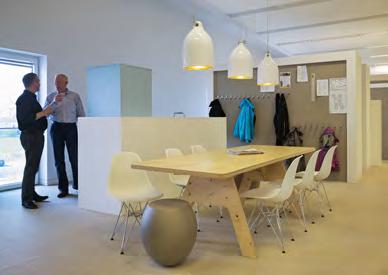
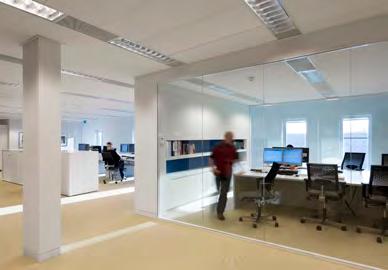
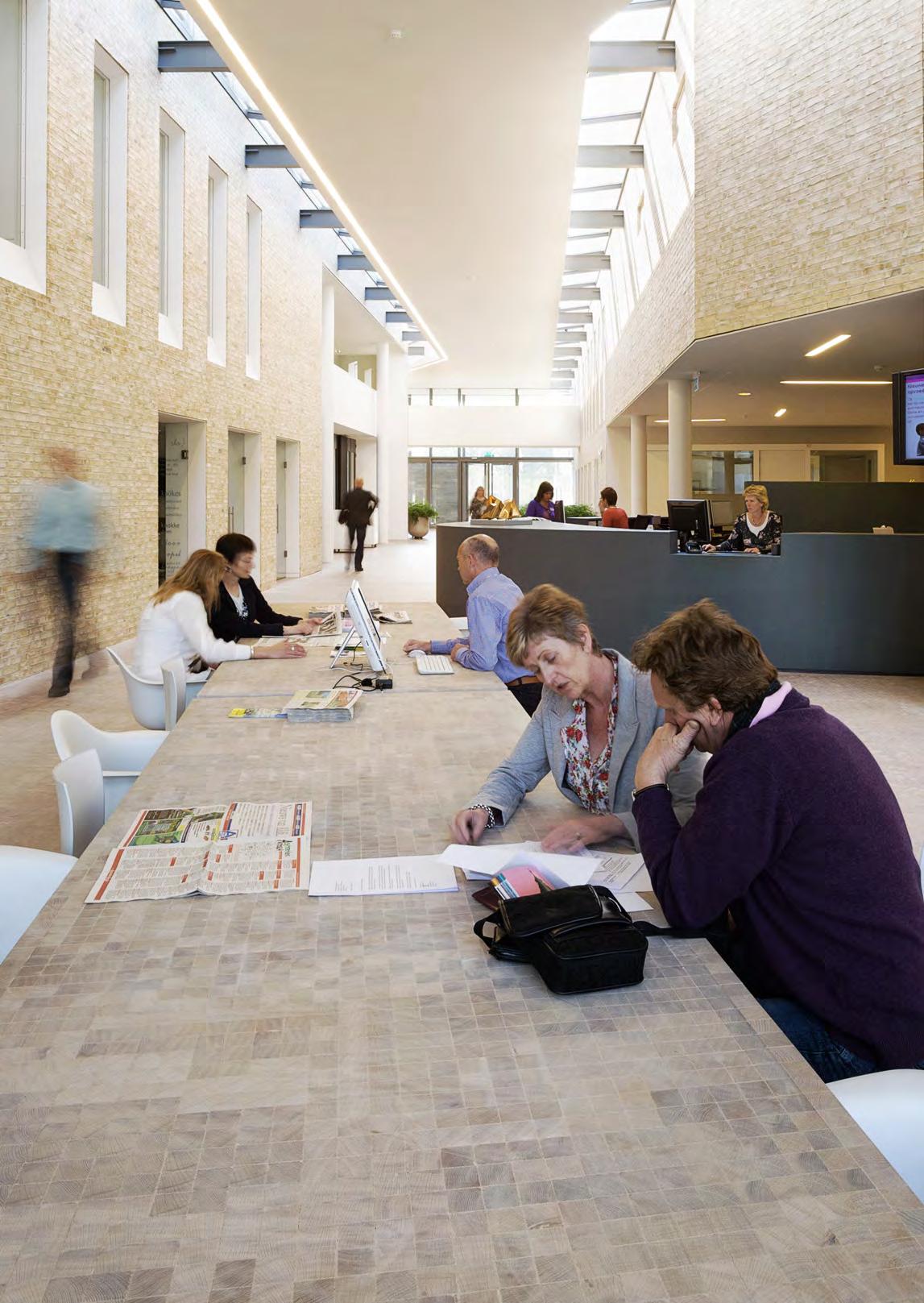
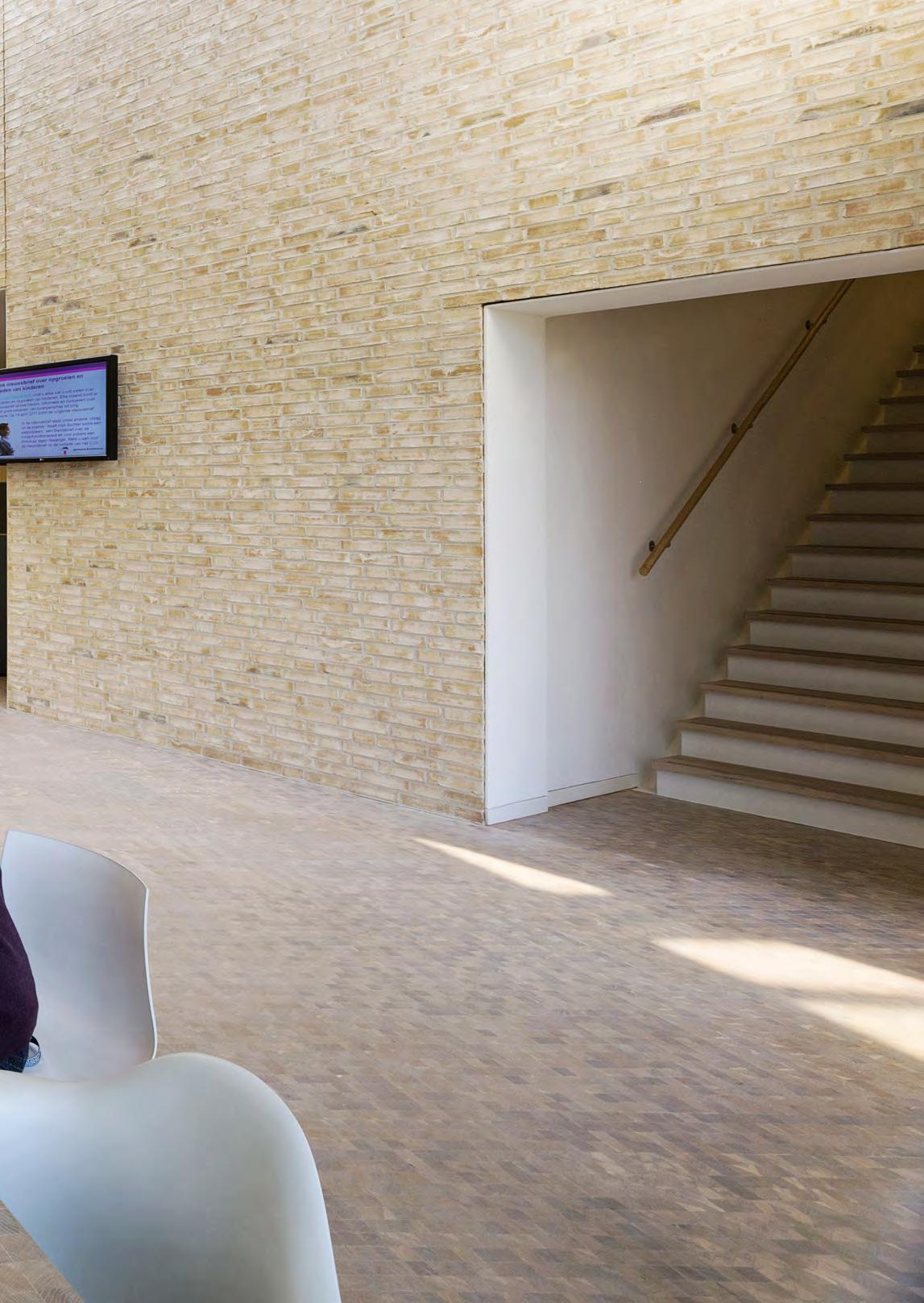
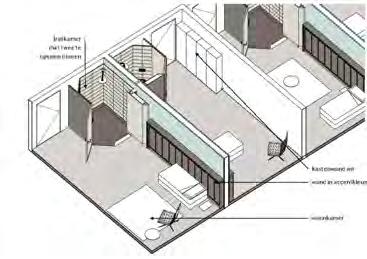
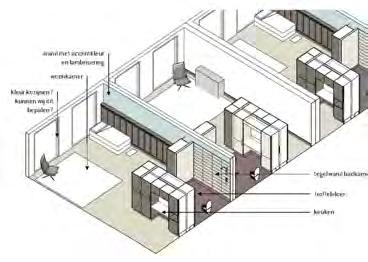
Floor plan Period 2012 - 2013 apartment Client Stichting Werkt voor Ouderen Architect atelier PRO Project architect Dorte Kristensen and Naomi Schiphorst Interior architect Susan Vlemminx en Thijs Klinkhamer Collaborating architect Van Aken Architecten Address Bachtensteene 14, Middelburg Floor plan Gross floor area 5.000 m² apartment for somatic patients
