
1 minute read
Lumion, Amsterdam
Period 2015 - 2019 Client Gemeente Amsterdam- Project architect Dorte Kristensen & Martijn Visser Interior architect Amal Habti Project leader Eelko Bemener Address Vlaardingerlaan 25, Amsterdam Gross floor area 14.100 m² Building costs € 14.400.000,-
brutalist monument gets fresh start
Advertisement
Lumion is a secondary school for general, higher and pre-university education. The school is housed at Vlaardingenlaan 25 in Amsterdam. Use is made of parts of the monumental school building on the site. It is one of the youngest monuments in New West, and was built in 1973 to a design by architect J.B. Press. The brutalist building is characterized by the use of concrete, glass and large cantilevers. The senior grade has been realized in the renovated monument, the junior grade has been given a completely new building component that is connected to the monument through a transparent central hall. A new sports hall has also been realized on site.
A nest called ‘Nature Takes Over’; open learning area that has a different theme on each floor.
tweede verdieping
College room ‘House of Commons’ for debates and discussions Mary Quant, is associated with the world upside down like in the 1960s
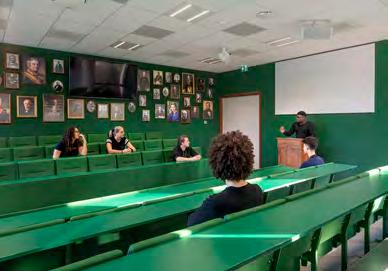
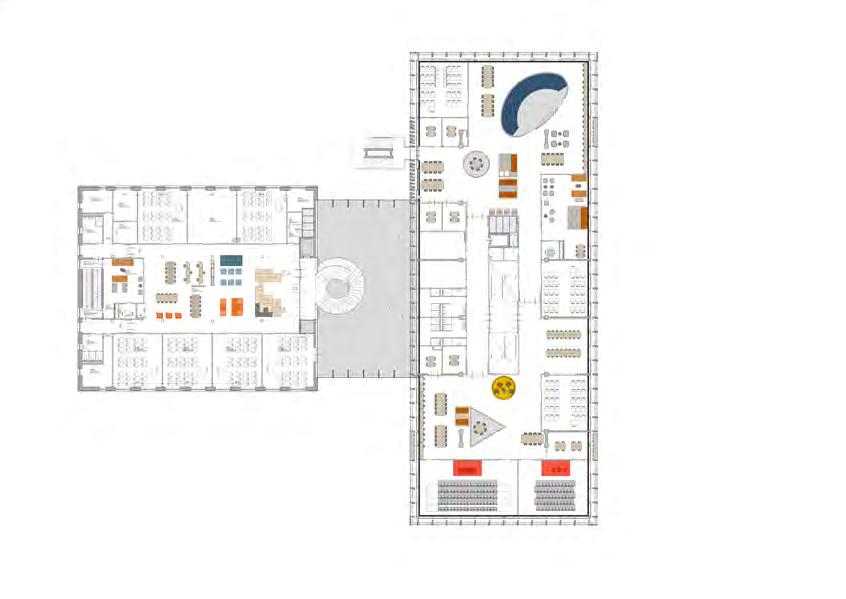
In the renovated old building, there are different free learning environments for the upper secondary students
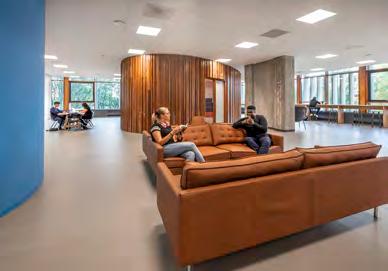
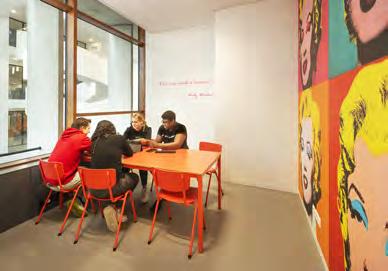

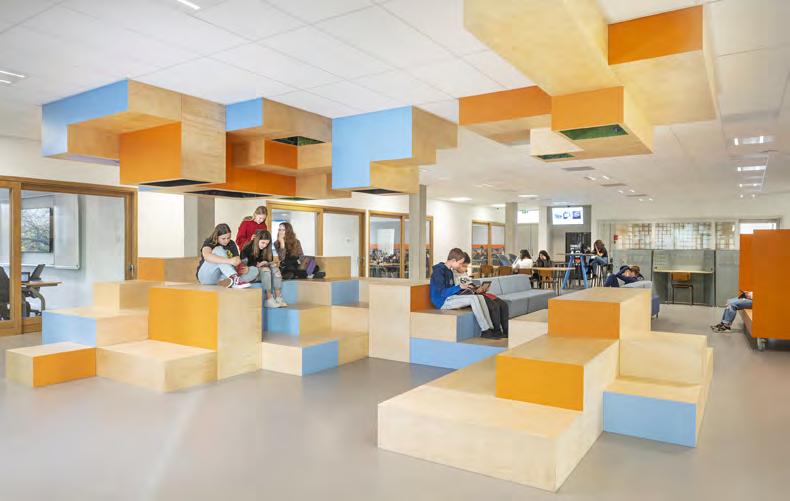
A nest called ‘Escher meets Einstein’. One of the many learning areas for the senior grade
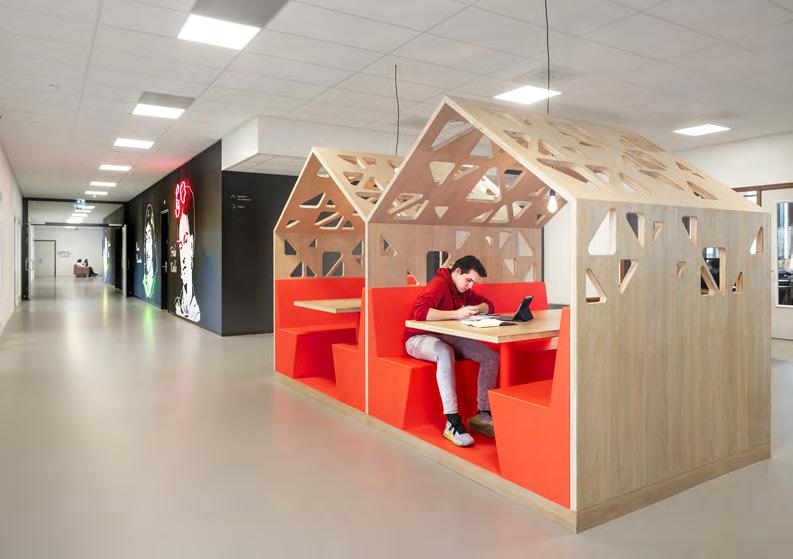
Period 2012 - 2015 Client Carmel College Salland Project architect Dorte Kristensen and Martijn de Visser Project leader Eelko Bemener,Tobias Thoen Address Hofstedelaan 4, Raalte Gross floor area 8.909 m² Building costs € 8.000.000,-
0 5 20 (m)
plattegrond begane grond interieur Carmel college Raalte
ground floor interior Carmel college Raalte
Learning area











