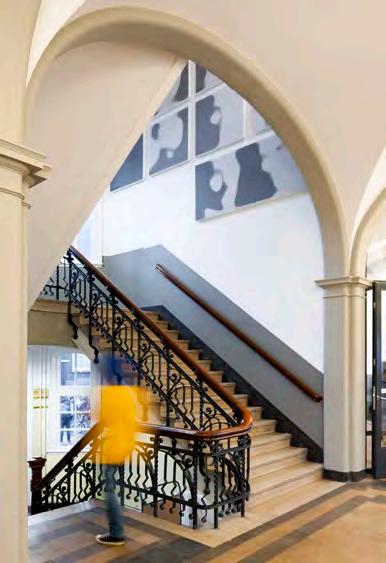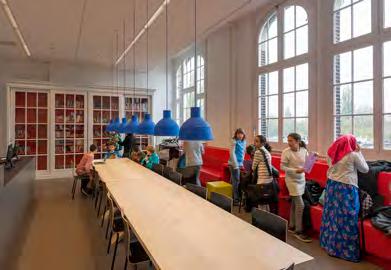
1 minute read
Interior of Town Hall Quarter, Deventer
Period 2012 - 2016 Client Municipality Deventer Project architect Dorte Kristensen and Naomi Schiphorst Interior architect Reinders, Susan Vlemminx en Thijs Klinkhamer Address Grote Kerkhof 4, Deventer Gross floor area 15.000 m² Left: The ‘New Waiting’ on the public square Right: Central reception desk Public space
‘the new world of waiting’ beside ‘the new world of working’
Advertisement
Atelier PRO was responsible for the renovation and restoration of the monumental parts of the new city hall. We brought back as much as possible the old glory of the rooms and offices in these historical parts and have further strengthened them by creatively using color. The rooms have been carefully decorated with both antique and contemporary elements, incorporating the latest technology. These new additions fit nicely and naturally in the historical character. Our design is focused on the possibility of making choices and the extent of making adjustments. The tables can be used multi-purpose and can easily be adjusted in a large conference table set-up or divided into separate parts for smaller conversations. But also as a visitor you can choose options. Do you have to get your passport? Then you take a seat on a wooden bench. However, in preparation of a long appointment, you can withdraw into a quiet corner.
We have called this concept ‘The New Waiting’.
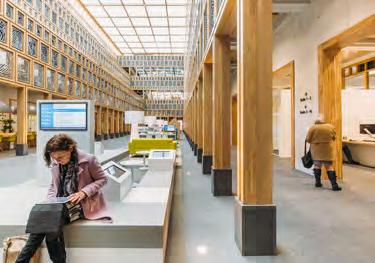
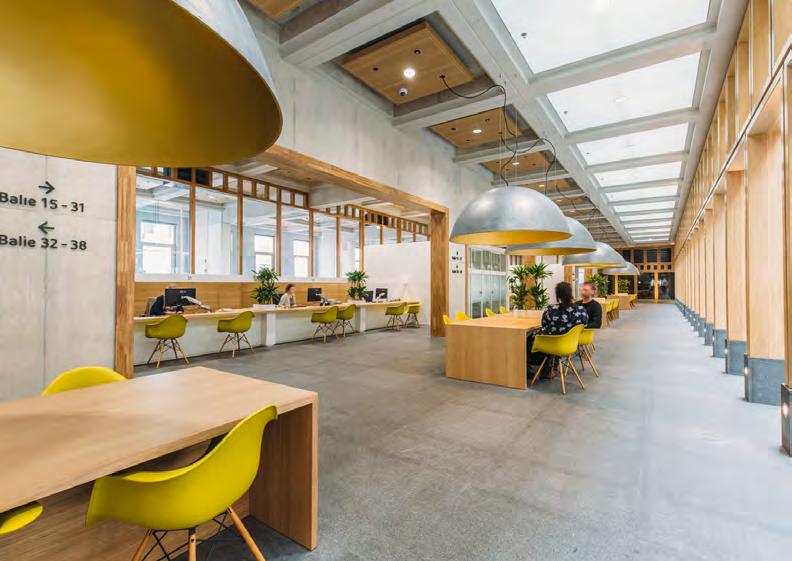
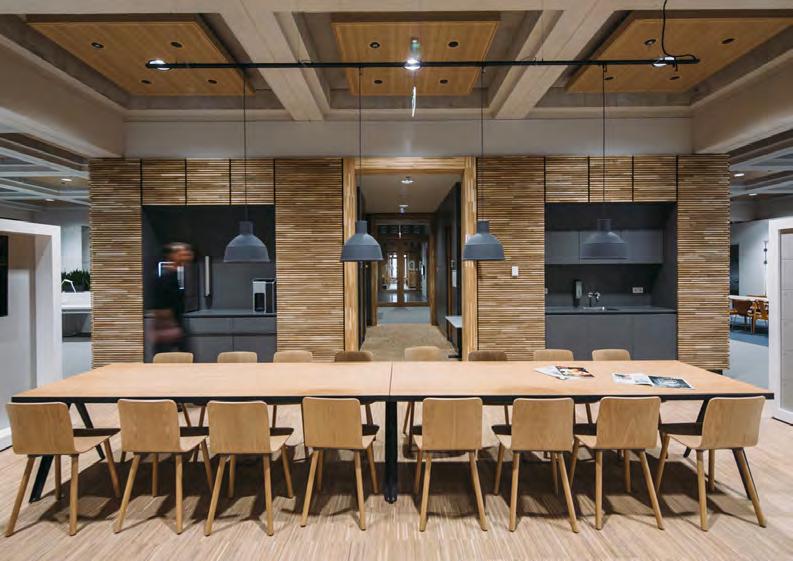
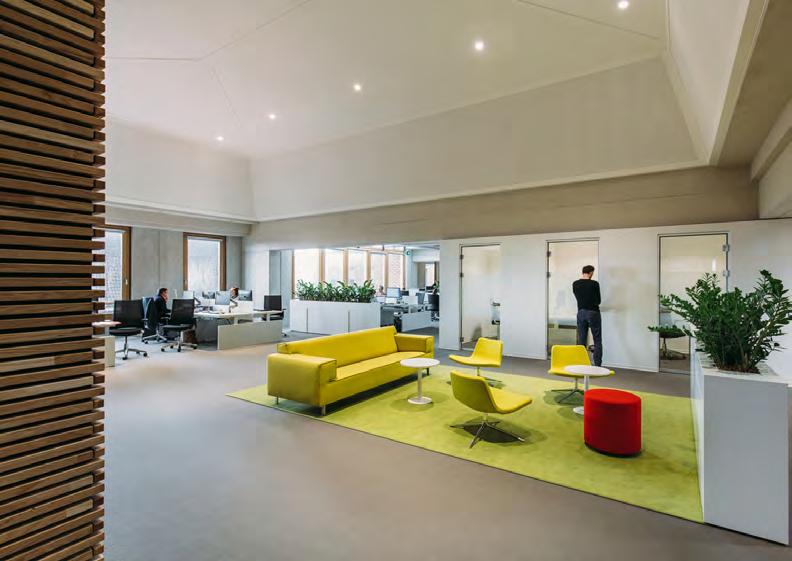
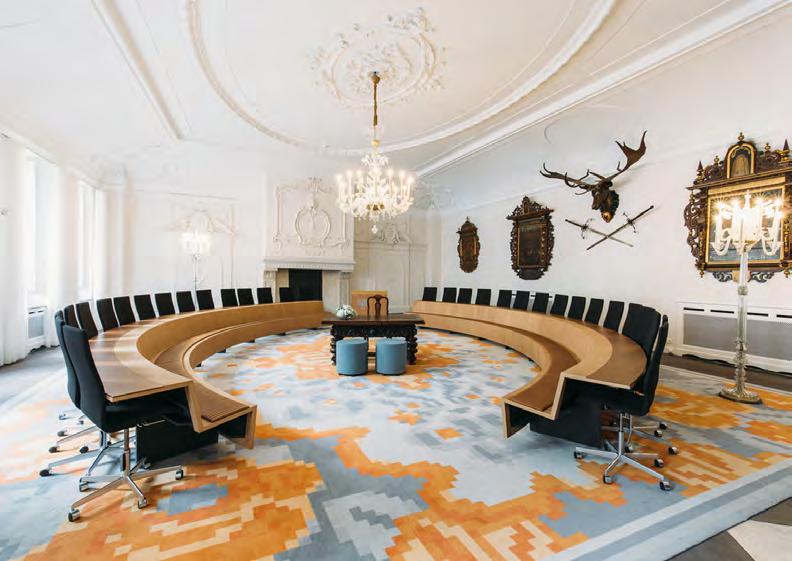
Period 2011 - 2013 Client Montessori Scholengemeenschap Amsterdam Project architect Dorte Kristensen Elisabeth Tukker Project leader Paul Verhaar Address Mauritskade 58, Amsterdam Gross floor area 3.873 m² Cost / m² € 697,- Building costs € 2.700.000,-
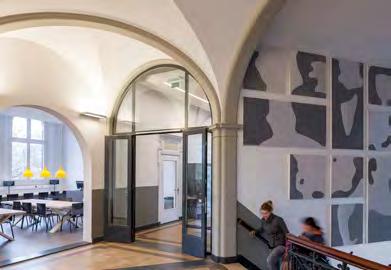
leerplein
doorbrak leerplein
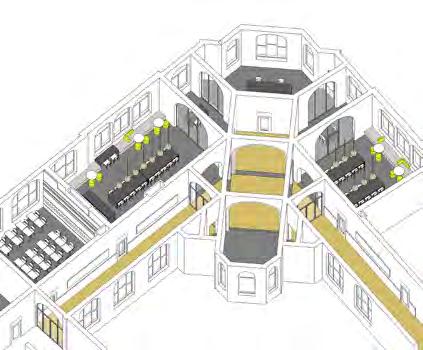
doorbrak
gang
Monumental staircases are equipped with acoustic absorbing wall panels, artwork by Chris Vermaas in collaboration with ChinLien Chen
