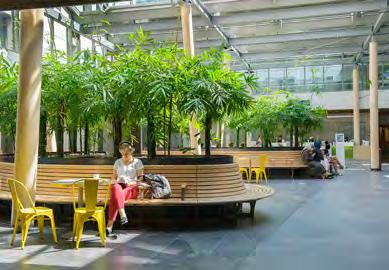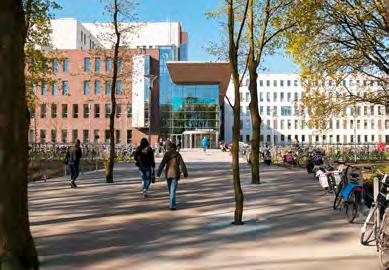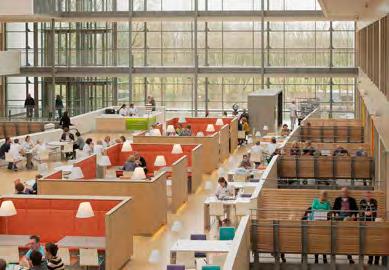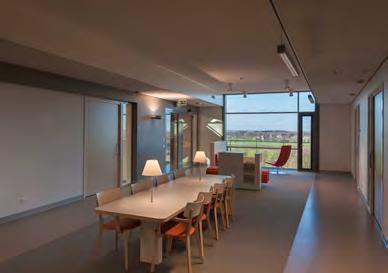
1 minute read
De Mosselbank
Designed in Scheveningen for a hospital in Zeeland
The idea of The Mussel couch design was originated at our office, which is very close to Scheveningen at the seahore. It was specially designed for the Admiraal de Ruyter Hospital in Vlissingen of which Atelier PRO made the revitalization design and the interior design. The spaciousness, the finishing and the layout of the new atrium makes waiting, in often stressful circumstances, less unpleasant. This atrium is light, the view is green and you can take a seat on this striking piece of furniture, the mussel bank.
Advertisement
Period 2006 - 2013 Client Meander Medisch Centrum Project architect Hans van Beek with Mark Bruin, Jeroen Ekama, Paul Fouchier, Emile Jansen, Menno Roefs Interior architect Wessel Reinders Thijs Klinkhamer, Ellen Vaal Project coordination Hein Doeksen and Mark Homminga Address Maatweg, Amersfoort Gross floor area 112.000 m² Parking spaces 1.300 Building costs € 195.000.000,-
The ORANGERY, a green and light space where the injection lab is situated; BRINK first floor restaurant with bridges to the clinics with waiting couches integrated into the banisters


Hospital Entrance Access for pedestrians and cyclists













