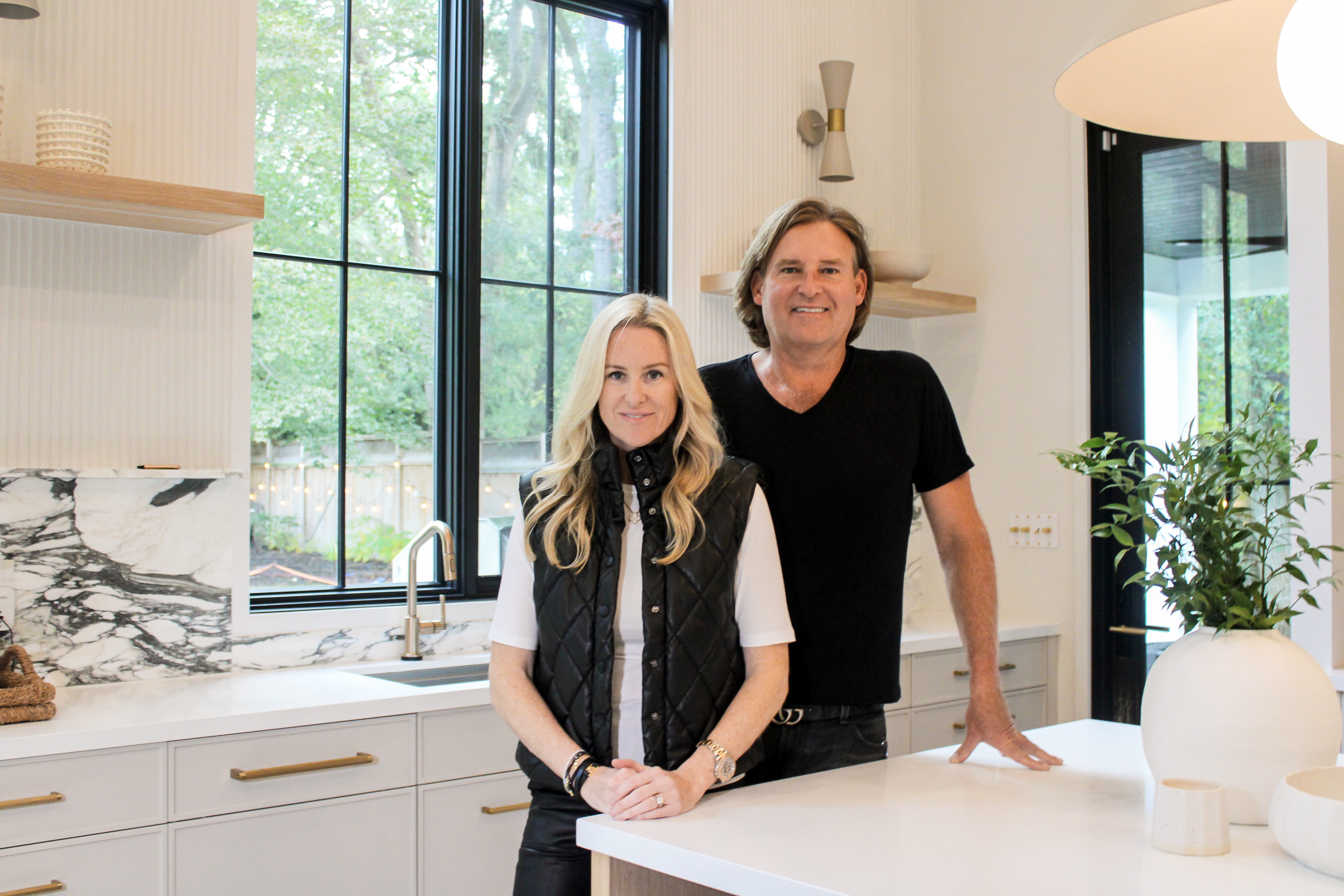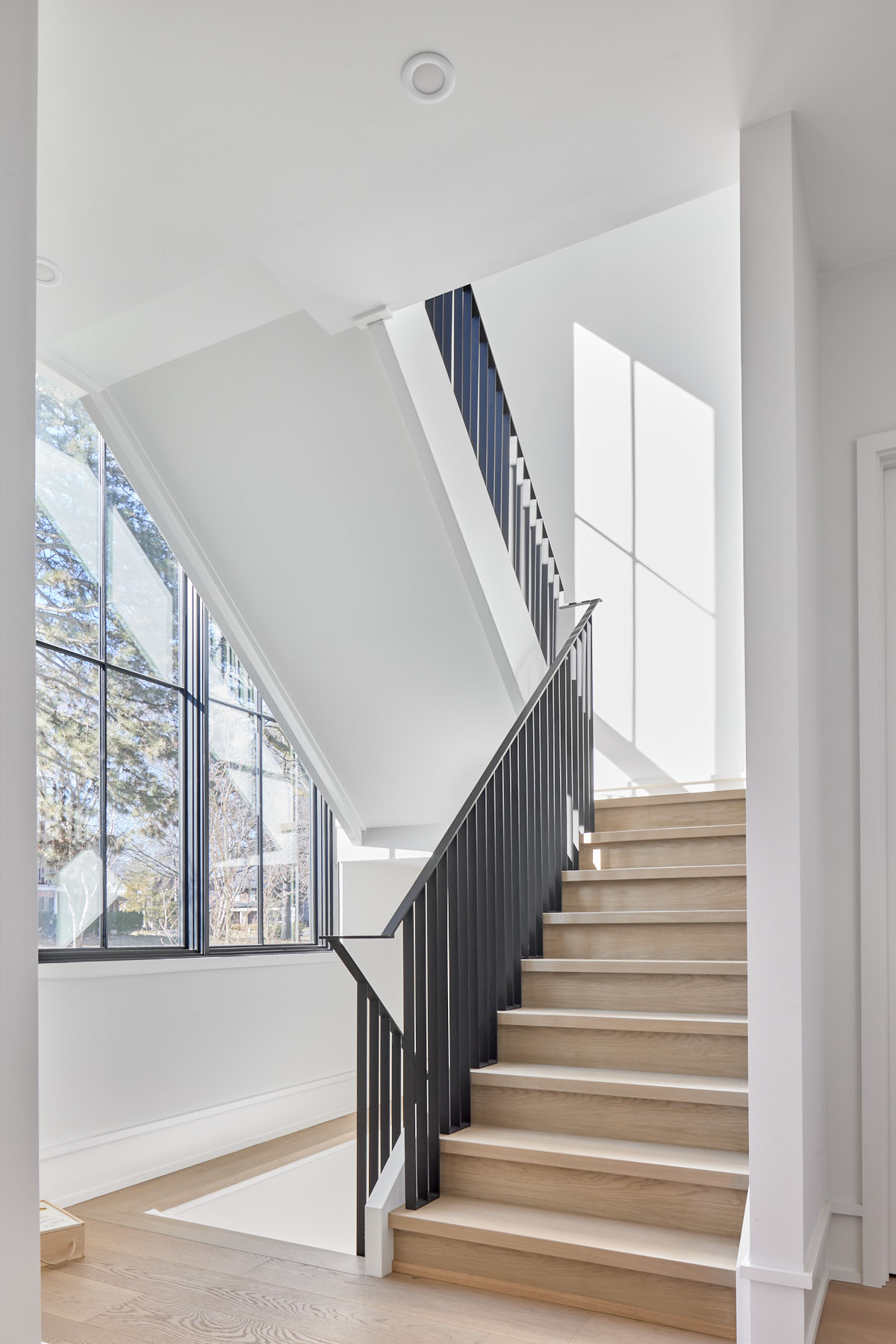
8 minute read
Oakville Builder Embraces A West Coast Vibe For Their Dream Home
Cali Cool
By Laurie Wallace-Lynch | Photography By Jason Hartog
As owners of the award-winning Rock Cliff Custom Homes in Oakville, Roman and Ali Rockliffe have built hundreds of homes, but when it came to building their own, they wanted something truly unique. “Our previous home was a very modern design, and I knew I wanted to try something slightly different with this build,” explains Rockliffe. “I’ve always gravitated to California designers, and I love their coastal style—it’s timeless. It’s a low-fuss style that’s the epitome of my family. For the interior and exterior, we went with neutral warm tones that will hopefully stand the test of time as style and design trends change. We’re looking to make this our long-term home, so we didn’t want anything too trendy that would need to be updated within a few years.”
That California vibe is evident throughout the home with its floor-to-ceiling windows, minimal trim, spacious open concept, and neutral white oak used on the floors throughout the home. “California style is modern, but not cold,” she adds. “It’s warm-modern. I’ve lived in a modern home, and it never quite felt as homey as this one.”

And while the architectural style of their dream home may be new to the Rockliffe family, the neighbourhood where they built is very familiar. “The Morrison area of Oakville has always been home for me,” she explains. “I lived a few streets over growing up and my parents still live in the same house. I always wanted to raise our kids in the same neighbourhood. My kids even go to the same school I attended.”
The couple couldn’t believe their luck when a home in the neighbourhood came up for sale. It was a back split, which they tore down to build their dream home on an idyllic lot. “We knew it was the perfect property,” she says. “It was a fabulous large lot surrounded by tall, mature trees. I wanted a fantastic backyard with space for an inground pool so the kids could swim, as well as room for them to practice their sports. The biggest challenge we had was finding a rental home to move into while our new home was being built. With three kids and a dog, it took a bit of creativity and tenacity to find the right spot, but it all worked out in the end.”

Rock Cliff Custom Homes was founded in 2005 and designs and builds custom homes and cottages, as well as doing restoration and renovation work. The award-winning home builder serves the GTA and Muskoka region. “Our company designed and architected the whole project for our home as well as doing the interior design,” she says with pride. “The inspiration behind the design was our family. We needed a space that functioned well for our family, but at the same time, I wasn’t prepared to sacrifice style. I wanted to have a beautiful space that worked with three young kids and a dog but would make our brand of ‘luxury living’ proud. Big open spaces for families and friends to gather were a must for me. I wanted areas we could hang out together but that also served as an architectural element of the home.”
The size of the massive white oak front door gives visitors a hint that this home is about living large. A welcoming foyer features an artistic vignette encompassing a bench and hall table. Gleaming white oak floors (from Speers Flooring Ltd. in Oakville) are showcased throughout and lead to the adjacent home office with expansive windows overlooking the front of the house. Custom bookcases by Top Notch Cabinets Inc. in Burlington feature a built-in desk as well as a table for meetings or homework.

The great room is an awe-inspiring space with vaulted ceilings and exposed beams painted out to match the woodwork. The fireplace is surrounded with luxurious Carrara marble, while arched custom-made built-in bookcases create a perfect home for books and other treasures. “What makes this room unique is the 20-foot-high vaulted ceilings with the beam feature and the walls are fluted plaster which we designed,” she adds. “Inside each arch, there’s reeded panelling. The home also has a detail in place of the baseboard throughout. It’s a custom look that I for one haven’t seen done before.”
The great room feels at one with nature thanks to a wall of floor-to-ceiling windows that offer panoramic views of the backyard. “It’s that inside-outside California look,” states Rockliffe. “People love the concept of being able to open up the space so you can walk out to the patio and the pool. There’s also a big, covered porch with a fireplace. We wanted a large space where we could entertain and host dinner parties. A heated covered porch is a must in Ontario where we can hang out almost year-round.”

The dining room sits adjacent to the great room and is also designed for large-scale entertaining. The space is defined by two glass panels, which offer a unique entrance to the space. A large Carrara marble table from Restoration Hardware takes centre stage. “We wrapped the ceiling in the same white oak as we used on the flooring, so it creates an intimate and luxurious feeling,” she states. “Another unique feature is the double-sided wine display feature that can be seen in the dining room as well as in the great room.” The wine rack is by Top Notch Cabinets Inc. and the majority of the great room and main floor furniture is from Muskoka Living.
The dining room light fixture adds an element of drama to the space. “All of the light fixtures throughout the house are from Luminaire Authentik in Montreal. What’s great about this company is that you can custom order colours and put together almost any design you can imagine. I sent them an inspirational photo of a light fixture I loved and they customdesigned this fixture to my specifications.”
The soaring vaulted ceiling continues into the expansive kitchen. The massive island, topped in Caesarstone, beckons people to gather, comfortably seated on the leather-backed kitchen stools that Rockliffe discovered at Curato.

Light kitchen cabinetry continues the California vibe, fashioned in a combination of white oak and painted elements, also custom-designed by Top Notch Cabinets Inc. The cabinetry is 12 feet tall. Modern pendants over the island add a modern punch to this welcoming family-friendly space. “The backsplash is Arabescato marble from Italy, which is very popular right now,” she adds. “It has shades of black, white and grey. I went with a natural palette; from the walls to the cabinetry and flooring.”
The 4,600 square foot home has five bedrooms including one on the lower level where there’s also a large family room, games room, sauna, home gym and a guest room with ensuite. A custom wrought iron staircase designed by Stairhaus Inc. in Barrie offers access to all three levels.

While design work in the principal bedroom is yet to be completed, the vision is to create a luxurious hotellike feel that’s as comfortable as it is luxurious. The principal ensuite boasts an oval soaker tub and a large glass shower. All the upscale plumbing fixtures throughout are from Kohler Canada. Two oval mirrors hang over the custom vanity, which was designed by Top Notch Inc. and appears to ‘float’ in space, adding yet another luxe element to this dreamy, spa-like space. “One of my favourite rooms in the house is the mud room with the locker storage for the kids and all their ‘stuff’,” she adds. “My one rule for this home was that it needed to be meaningful for us. Every element that went into the design was planned with our family in mind. It’s the same approach we have when dealing with our clients. On some level, we all must keep resale value in mind, but when you’re starting to map out what your dream home looks like, it should be something meaningful to you. That’s our trademark. We help clients find the right balance between making financial decisions in terms of the build, but we’ll always make sure their home ticks all their must-have boxes. Our team is vested in making our clients happy with their home and the process it took to get there.”
Rock Cliff Homes offers a unique client mobile app that outlines exactly where they are in the process. It has a detailed project plan that shows where your build is at and stores client information, payment and communication in one spot. “It makes it easier for everyone involved to be on the same page.”
Asked how it feels to be living in her old neighbourhood in the house of her dreams, Rockliffe answers, “It feels like coming home. You’ll find us hanging out around the kitchen and family room, watching football on Sundays, or enjoying the backyard with the kids. This is home.”
For more information, visit: RockCliffHomes.ca










