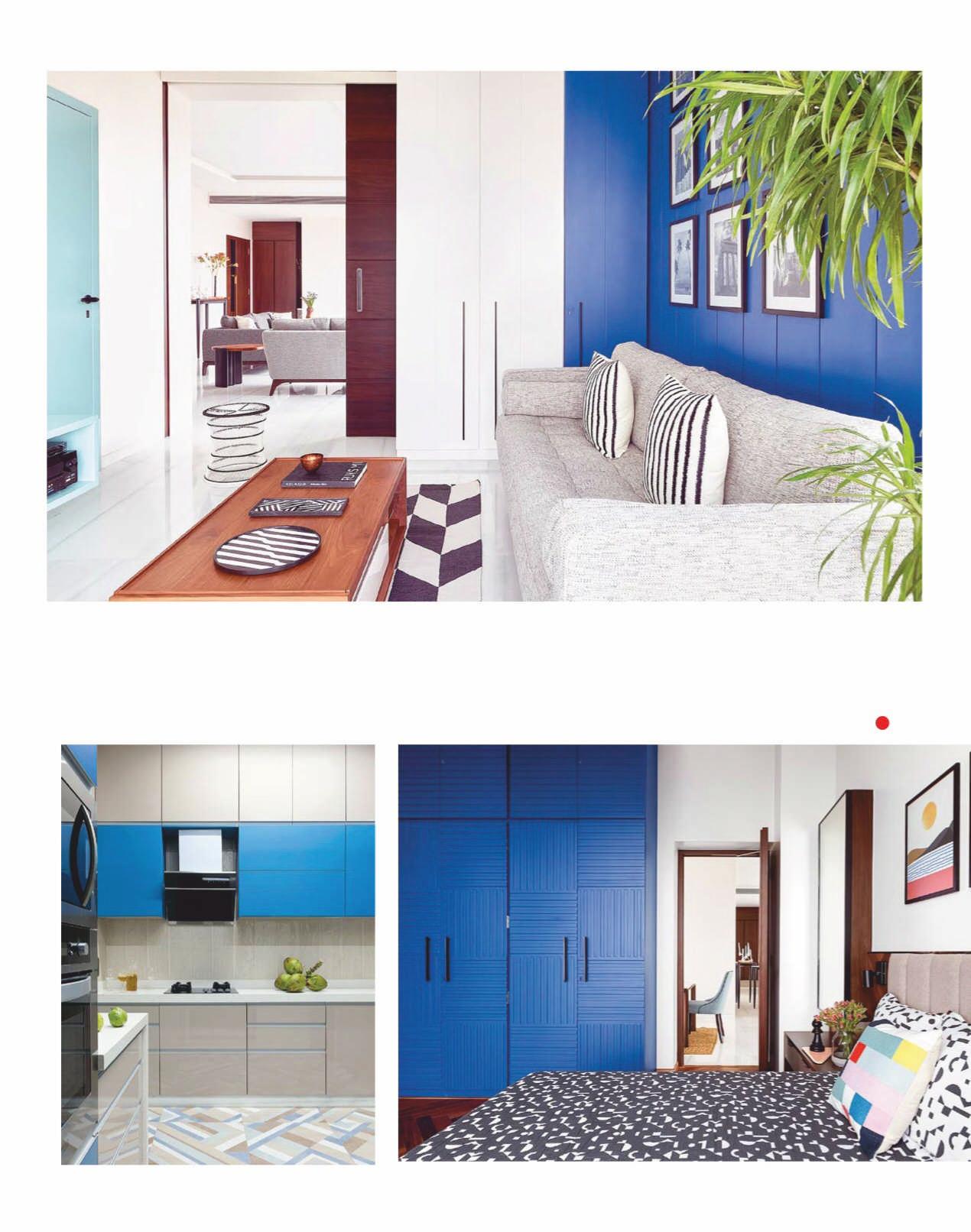
4 minute read
HOUSE OF THE MONTH
from Frtgcde
Mahesh Karambele. The floor to ceiling window is sufficient to enjoy the cityscape at night where as the wall opposite has a sleek wardrobe with concealed tactile handles. One can witness that the muted fabric tones add the right amount of colour. A small study in a nook is well integrated into the urban space. But it is continuity that can be discreetly observed running through the house, be it the TV wall or wardrobe. The guesT BeDrooM
The quirky furnishings and wall prints appeal to all the senses and add incredible character. The cool and collected guest bedroom has a running wooden floor from Square Foot in chevron pattern that continues onto the bed wall. The show stealer wardrobe is designed in a fluted pattern(boldin matte blue PU) which keeps things sleek and masculine throughout. tihG
Advertisement
Ideal Living
ThaT Serene WhiTe Calm
Form and function come together in an expressed calm design where the colour white informs and transforms this home into a space that gloriously caters to the needs of its owners.

Ideal Living
Pristine, oPen and diPPed in a serene calm, this gem of white beauty is combined together with light wood and Pastels to create an irresistible allure.

Amidst the uncertainty surrounding the pandemic, the incredible design for this Mumbai house was brought to fruition, marking the impeccable execution and care taken at each step of it. The alluring design plan by Anushka Contractor incorporates with stylised flair the magic of the colour white and that of nature, as this is what the elated owners of the home wished for. Desirous of a home that conveyed an elegant tale of familial comfort, the owner’s, Ruchika Agrawal and Abhinav Mathur have been specifically provided with a bright home by Anushka. As one moves from one space to another, the masterful use of pastel tones, in combination with the white walls, distressed furniture and light wood elements, create interiors that soothe all the senses. And by incorporating indoor greens, the space is given a lightness which effectively serves as an escape from the chaos of everyday city life. Right from the entrance, the house conveys a rooted love for the outdoors and the gifts of nature: greenery, natural air and sunlight. The owner’s wanted to recapture the proximity to nature that their previous dwelling had provided them with. Therefore the sun is allowed to bathe the indoors with sunlight, making it an inextricable element while providing openness and positivity to the space. The house itself has been named ‘A Place in the Sun’ for this reason. And the addition of hand-painted animals and birds in every window by a commissioned artist furthermore aides in fully capturing this detail-oriented vision, using a personalized and unique flair. In shaping the design plan for this apartment, time was spent to match the aesthetics with the functional requirements put forth. Structural changes were made to facilitate the same, including the modification of the wall that separated the master bedroom from the kid’s room. A camouflaged door was incorporated into this wall, thus giving the couple their privacy while simultaneously granting easy access between the children and parents when required. Even the interiors are visualized keeping in mind the way in which they would serve the lives of their eventual occupants. Anushka details that she has used “cerulean-teal shades as a recurring element through out the house to evoke the calm of the sea. A window frame here or a curio there is all it takes to pop yet pacify.” Throughout the house the interplay of white elements in striking ways with pastel tones showcase a respect for the client’s vision. In addition, to aide family time, the living room has been given free space at the center so as to allow the children to gather and play there with open abandon. This personalized take becomes impressively clear when one enters the bedrooms that have been carefully put together, piece by piece. The master bedroom specifically is a seamless puzzle

Ideal Living
that comes together in a way that becomes an external representation of the young family’s tastes and personalities. Immediately visible is the high open shelving of books and a world map wall art, celebrating their love of reading and travel. The kid’s bedroom, in similar fashion is given abundant storage and a bunk bed in accordance with the requirements of their age. But the highlight of the home is the long hallway that connects the bedrooms, which will excite any cinephile. The love of cinema is dear to the family and thus Anushka has enhanced this space using popular posters of movies and actors. No wonder then that this is the family’s favourite bit of the house!

There is further a deck area that has been carefully tended to keeping in mind the enjoyment of the outdoors while still staying within the safety and comfort of the apartment itself. An attractive flooring option was utilized to assist in this goal, along with the white effect walls that seamlessly connect the look here with the one adhered to throughout the home. It relays the themes of serene calm right in the middle of the fast paced Mumbai city, and that is why Anushka explains with satisfaction, “this home turned out to be exactly as this family wished and as we had envisaged – a calm oasis of light, indoor greens and an escape from the mundane.” And we couldn’t agree more! TIHG










