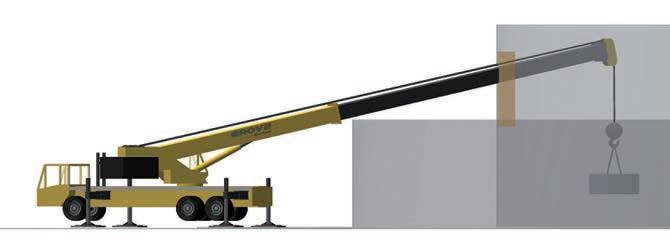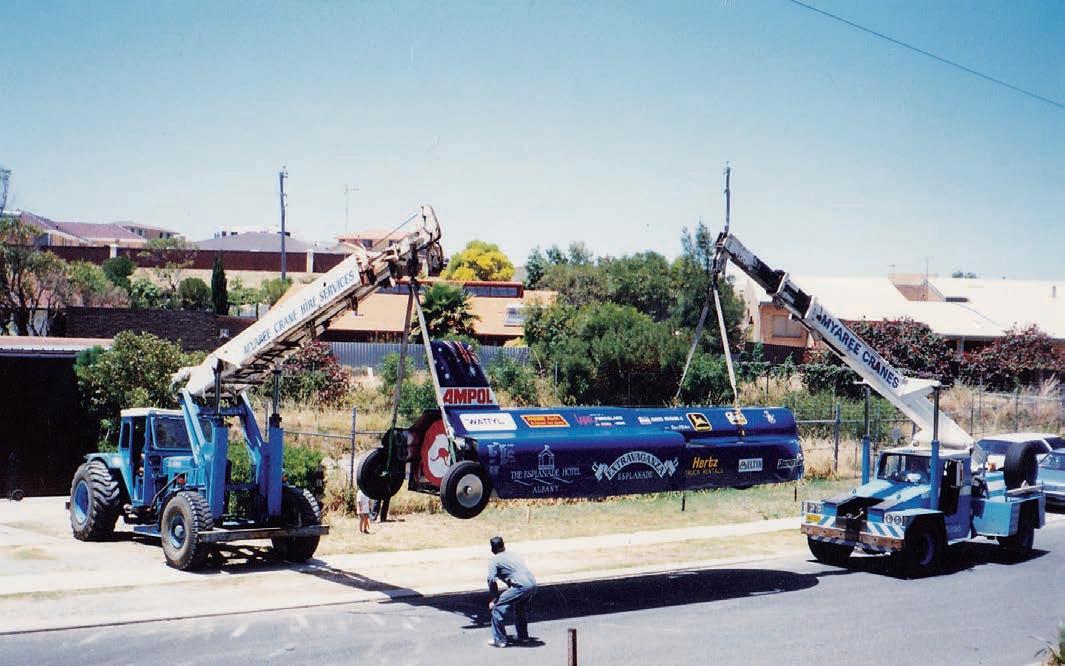
4 minute read
3D planning software solves complex lift Steel erector uses A1A software for safe installation
GETTING THE RIGHT PICTURE
3D Lift plan helps structural steel erection company plan a complex lift and chose the right crane for the job. Cranes and Lifting explains.
BRENT GENSEKE, project manager for Rockford, Illinois based Area Erectors was awarded second place in the 2018 Lift Plan of the Year competition for his use of 3D Lift Plan to select the right crane for the job. He explains that the structural steel and precast concrete erection company uses 3D Lift Plan in a variety of ways. “It starts in visual sequencing, identifying the heaviest/ longest reach lifts, and ends in the transfer of information to the operator and field foreman. Genseke’s winning lift plan was for the construction of Kishwaukee Health & Wellness Center.
Genseke says A1A Software’s 3D Lift Plan program proved to be a “very good visual tool” in the tricky placement of an ornamental staircase inside a building. “In this scenario, the miscellaneous metals scope was delayed in fabrication, so we had to come up with a creative way to set the stair,” said Genseke. After considering and eliminating several other options, the only plan that remained was to scope the crane boom through a
window opening. The challenge became finding a crane with necessary capacity and reach to work in the confined space and deliver precise load handling.
“Using 3D Lift Plan in conjunction with erection drawings and actual field measurements, gave me the tool to see if the Grove TMS500E-2 could handle the job,” Genseke said.
“Since we were not able to get a crane inside the building with enough capacity, and the engineer of record would not give the approval to rig to the roof steel, our only option was to locate the crane outside the building and extend the boom into the structure. This plan had to work,” Genseke recalled.
“Knowing that I had to get the boom angles correct, I met with the crane operator to discuss where he’d set up. With the help of 3D Lift Plan, we identified a location outside of the building,” explains Genseke. “We had to cross the Ts, dot the Is, and make sure the center point was where we needed it to be, make sure the rigging was right. If anything was off, then the lift plan is invalid. This program proved useful as a layout planning visual tool to make sure everything worked with the boom angles and capacity to get into the building,” he adds.
The next challenge was meeting owner requirements of a Department of Labor Certified Crane Inspection. Genseke had to find a vendor with an available crane that was certified, but that could also produce the results the team was after.
“Our Terex T340-1 had the certification, but in an offsite trial run it could not handle the weight,” he said. Area Erectors turned to O’Donnell Crane Services, DeKalb, Ill., to supply a Grove TM500E-2 with a DOL Certified Crane Inspection.
After considering and eliminating several other options, the only plan that remained was to scope the crane boom through a window opening.
To verify that the new crane could do the job, Genseke used 3D Lift Plan in conjunction with erection drawings and actual field measurements. He created the rotunda and window opening in the lift planning software, then tested whether the crew could scope the crane boom through the window to pick up the prefab stairs for installation.
“Field measurements of elevations were critical. If the boom hinge point was off even just six inches, the angle could

cripple the project,” he said.
“We had used 3D Lift Plan on a previous two-crane lift, so the general contractor and the owner’s safety representative understood the value it brought to the table,” Genseke explained. The day of the lift, his crew had an onsite meeting with all parties involved.
“As a team we reviewed the drawings, the steps involved, as well as the precise placement of the equipment,” he said.
The estimated weight of the stairs was 1,700-1,800 kgs. But the fabricator had to put additional steel inside the stringers to hold the rolled staircase stringers, so they didn’t spring back. Additional steel increased the weight of the stairs to 8,000 lbs. To determine the exact weight of the stairs, the crew lifted the stairs and set them on a trailer and used a trailer scale to get the actual piece weight.
“We were still at only 35-40 per cent of crane capacity. And it wouldn’t have been considered a critical lift, so the use of 3D Lift Plan was more about the accuracy of getting inside the building to make the lift,” he said.
“The plan came to fruition, and with little room to spare. 3D Lift Plan was a great visual tool to sit down with the project owners and their safety representative, and explain how we were going to do this, to show it would work. That ability to provide a visual was a huge benefit,” Genseke added.
MAEDA MINI CRANESMAEDA MINI CRANESMAEDA MINI CRANES
spider cranes knuckle boom crawler cranes knuckle boom crawler cranes
CC985SCC985S
MC305C MC305C MC405C MC405CMC405C MC815C MC815C CC423S CC423SCC423SCC423S CC1485S CC1485S










