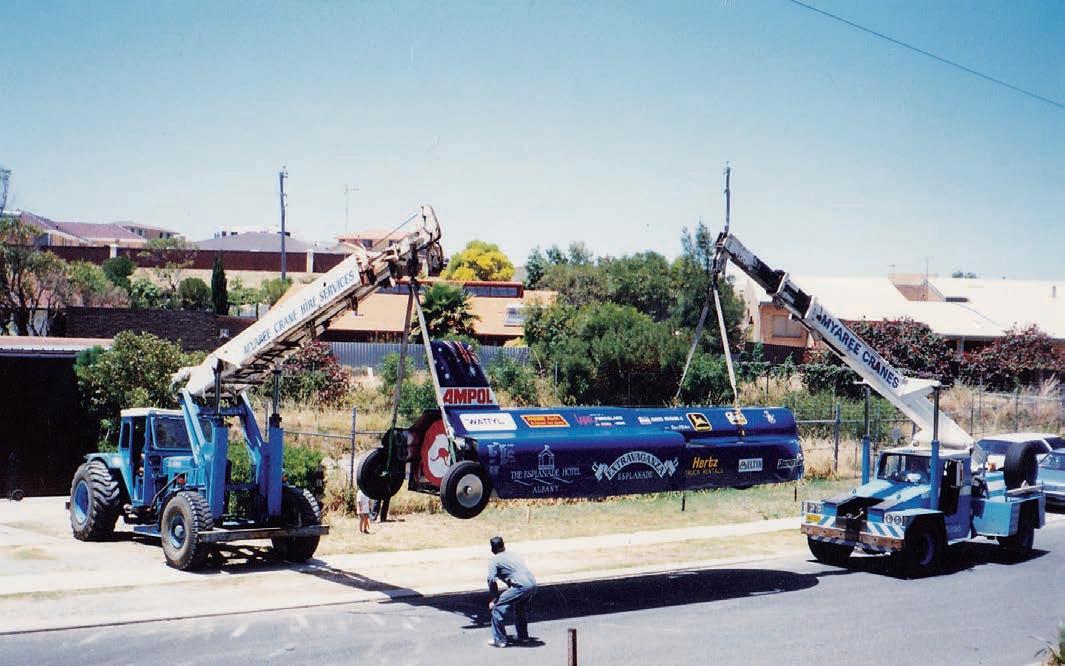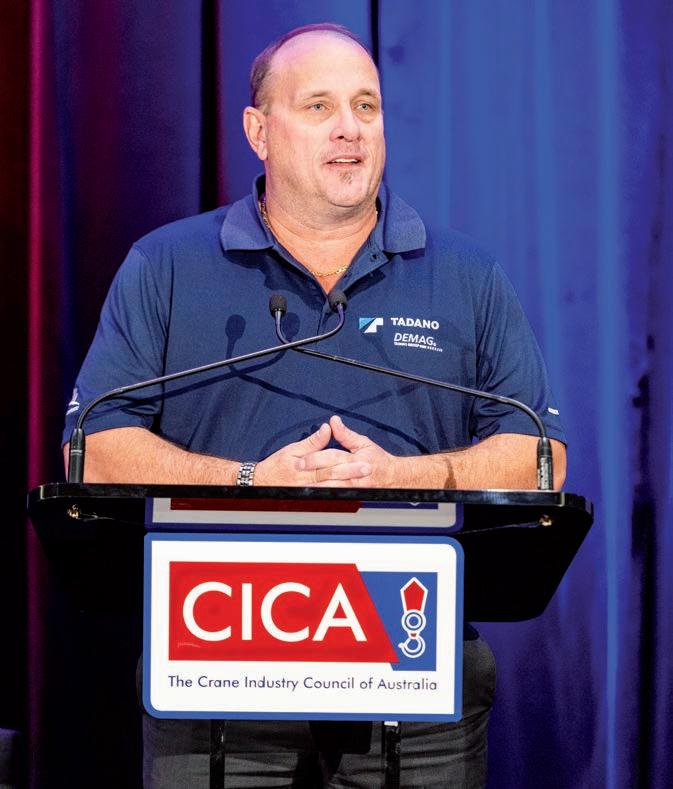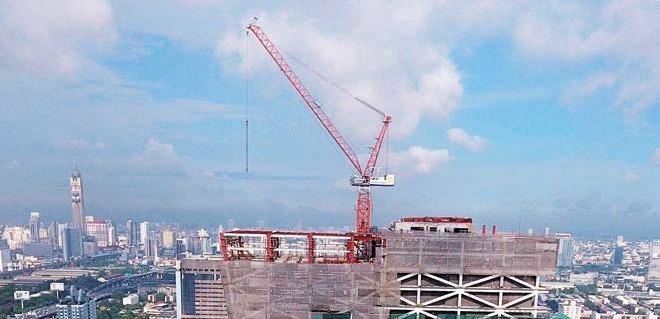IN FOCUS / 3D LIFT PLANNING
GETTING THE RIGHT PICTURE 3D Lift plan helps structural steel erection company plan a complex lift and chose the right crane for the job. Cranes and Lifting explains. BRENT GENSEKE, project manager for Rockford, Illinois based Area Erectors was awarded second place in the 2018 Lift Plan of the Year competition for his use of 3D Lift Plan to select the right crane for the job. He explains that the structural steel and precast concrete erection company uses 3D Lift Plan in a variety of ways. “It starts in visual sequencing, identifying the heaviest/ longest reach lifts, and ends in the transfer of information to the operator and field foreman. Genseke’s winning
lift plan was for the construction of Kishwaukee Health & Wellness Center. Genseke says A1A Software’s 3D Lift Plan program proved to be a “very good visual tool” in the tricky placement of an ornamental staircase inside a building. “In this scenario, the miscellaneous metals scope was delayed in fabrication, so we had to come up with a creative way to set the stair,” said Genseke. After considering and eliminating several other options, the only plan that remained was to scope the crane boom through a
A1A Software’s 3D Lift Plan program proved to be a “very good visual tool” in the tricky placement of an ornamental staircase inside a building. 50 / CAL March 2020
window opening. The challenge became finding a crane with necessary capacity and reach to work in the confined space and deliver precise load handling. “Using 3D Lift Plan in conjunction with erection drawings and actual field measurements, gave me the tool to see if the Grove TMS500E-2 could handle the job,” Genseke said. “Since we were not able to get a crane inside the building with enough capacity, and the engineer of record would not give the approval to rig to the roof steel, our only option was to locate the crane outside the building and extend the boom into the structure. This plan had to work,” Genseke recalled. “Knowing that I had to get the boom angles correct, I met with the crane operator to discuss where he’d set up. With the help of 3D Lift Plan, we identified a location outside of the building,” explains Genseke. “We had to cross the Ts, dot the Is, and make sure the center point was where we needed it to be, make sure the rigging was right. If anything was off, then the lift plan is invalid. This program proved useful as a layout planning visual tool to make sure everything worked with the boom angles and capacity to get into the building,” he adds. The next challenge was meeting owner requirements of a Department of Labor Certified Crane Inspection. Genseke had to find a vendor with an available crane that was certified, but that could also produce the results the team was after. “Our Terex T340-1 had the certification, but in an offsite trial run it could not handle the weight,” he said. Area Erectors turned to O’Donnell Crane Services, DeKalb, Ill., to supply a Grove TM500E-2 with a DOL Certified Crane Inspection. www.cranesandlifting.com.au















