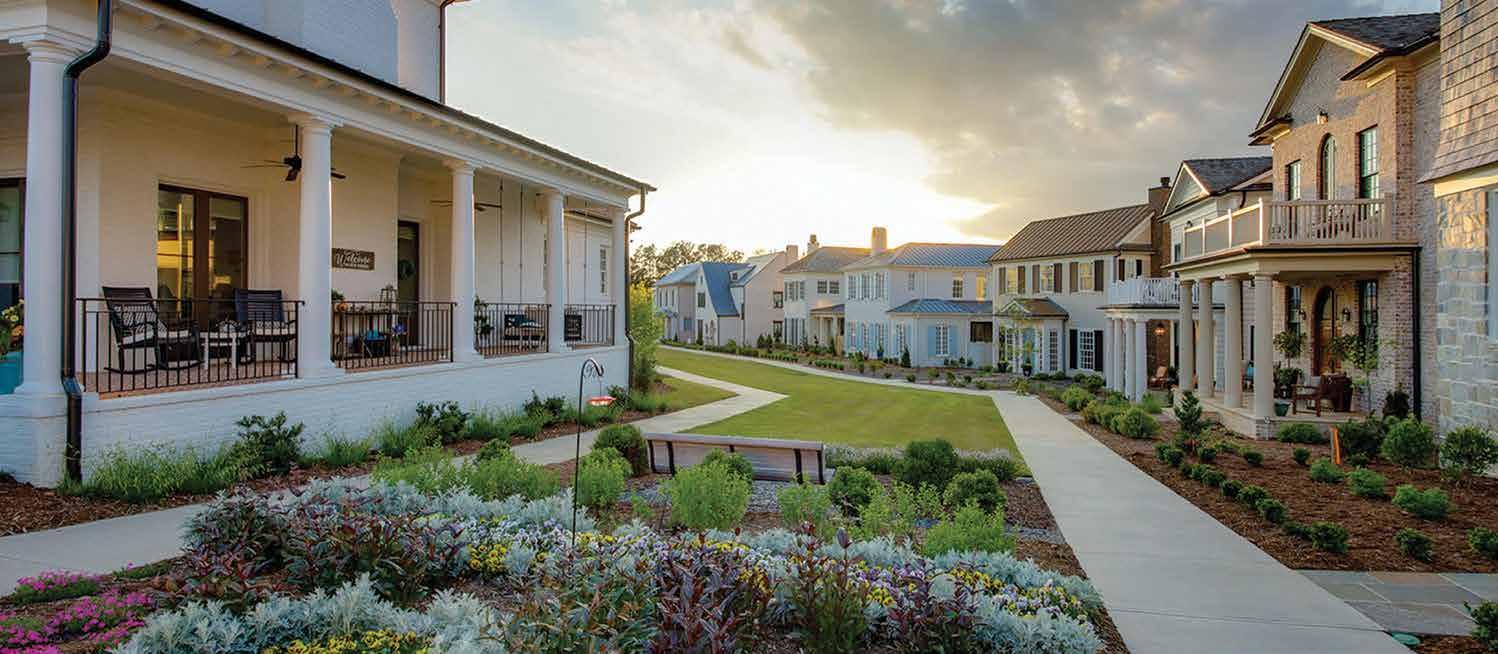
1 minute read
Introduction
The following sections are intended to guide architects, landscape architects and designers developing plans for the exterior spaces of homes within the Hartness community. As mentioned previously in this document, the Hartness village neighborhoods are to be visually cohesive, while providing infinite variety and nuance. The individual homesites should be designed in tandem with the architecture and the adjacent properties and common spaces, so that each house sits in harmony with its landscape and the surrounding neighborhood. Exterior vertical structures and landscape plantings are to blend with and complement the building architecture. Exterior hardscape materials are to be of high quality and as much as possible, natural to the region, avoiding faux and simulated products. Finally, landscape designs are to avoid being loud or overly busy and should strive for understated elegance while providing low maintenance seasonal interest and fragrance.










