
5 minute read
Plant Palette
SHADE TREES
DESIGN INTENT: In relation to the streetscape, shade trees should fill in voids between houses and help define a pattern along the streetscape. The intent is that the plantings are primarily made up of native species. While these are recommended species of shade trees, the plant palette is not limited to this list. All plant lists must be approved by the ARB.
BOTANICAL NAME
Acer barbatum Acer saccharum ‘Legacy’ Ginkgo bilobo* Liriodendron tulipifera* Nyssa sylvatica Quercus alba* Quercus bicolor* Quercus lyrata* Quercus nuttalli* Taxodium distichum
* Use caution due to size COMMON NAME
Southern Sugar Maple Legacy Sugar Maple Ginkgo Tulip Poplar Black Gum White Oak Swamp White Oak Overcup Oak Nuttall Oak Bald Cypress



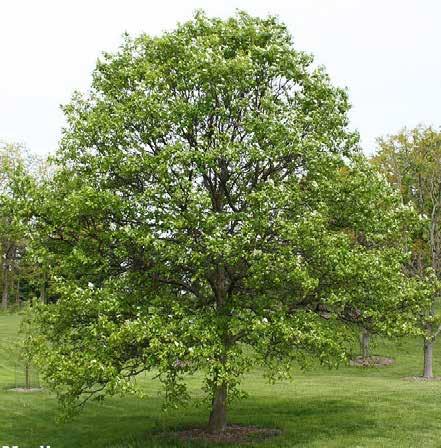
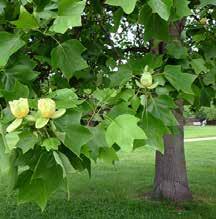
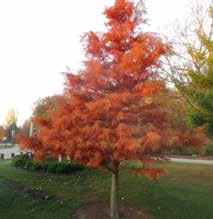
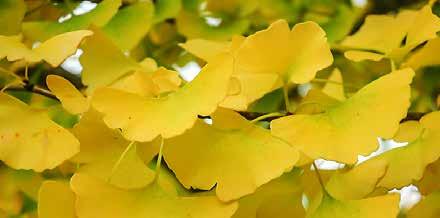
PLANT PALETTE
UNDERSTORY (ORNAMENTAL TREES)
DESIGN INTENT: Understory or ornamental trees should be used as interior interest to transition the scale from the house to the shade trees and streetscape. The intent is that the plantings are primarily made up of native species. While these are recommended species of understory trees, the plant palette is not limited to this list. All plant lists must be approved by the ARB.
BOTANICAL NAME
Amelanchier spp. Asimina triloba Carpinus caroliniana Cercis canadensis Chionanthus virginicus Cladrastris lutea Cornus florida ‘Appalachian Spring’ Halesia diptera Magnolia virginiana Oxydendron arboreum Serviceberry Pawpaw Ironwood Redbud Fringetree Yellowwood Dogwood (disease resistant variety) Silverbell Sweetbay Magnolia Sourwood
COMMON NAME


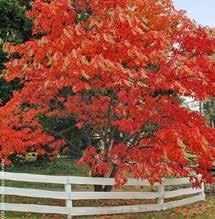

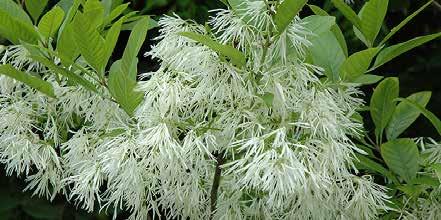
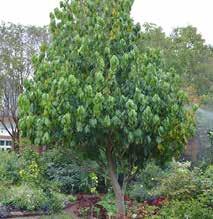
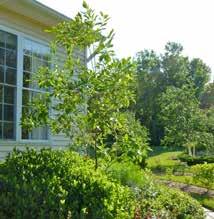

PLANT PALETTE
SHRUBS
DESIGN INTENT: The intent is that the plantings are primarily made up of native species. While these are recommended species of shrubs and ornamental grasses, the plant palette is not limited to this list. All plant lists must be approved by the ARB.
BOTANICAL NAME
Aronia arbutifolia Camellia sasanqua Cephalotaxus harringtonia Dukes Garden Fothergilla spp. Ilex glabra Ilex vomitoria nana Itea virginica Lavendula x Phenomenal Rhododendron canescens Vaccineum ashei Red Chokecherry Sasanqua Camellia (compact variety) Dukes Garden Japanese Plum Yew Fothergilla Inkberry Dwarf Yaupon Holly Virginia Sweetspire Phenomenal Lavender Piedmont Azalea Rabbiteye Blueberry
COMMON NAME
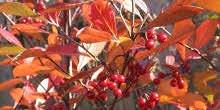
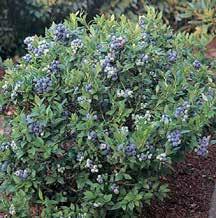
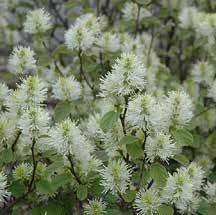
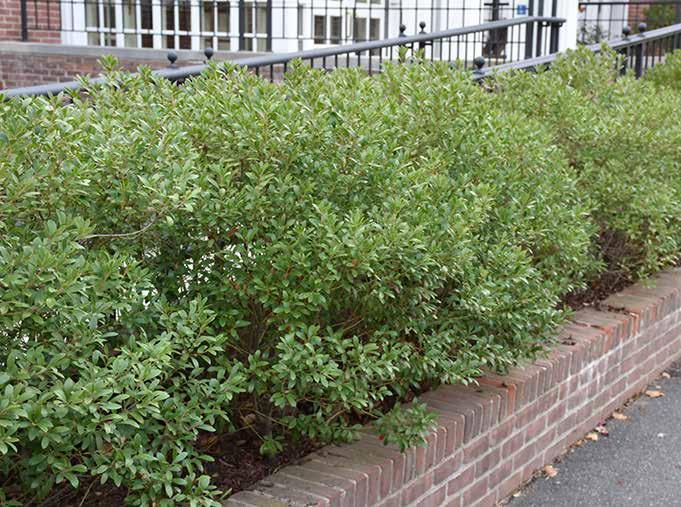
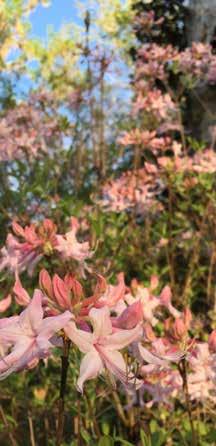

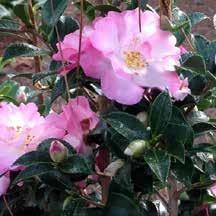

PLANT PALETTE
PERENNIALS, NATIVE GRASSES, & GROUNDCOVERS
DESIGN INTENT: Mulch should be used only when appropriate and will be natural double-grained partially decomposed wood mulch only. Steel edging should be used along mulching areas and flower beds. The intent is that the plantings are primarily made up of native species. While these are recommended species of perennials and ground covers, the plant palette is not limited to this list. Lawn areas in front yards and street front yards must be turf-type tall fescue. All plant lists must be approved by the ARB.
BOTANICAL NAME
Baptista australis Carex spp. Chysogonum virginianum Echinacea purpureum Geraneum maculatum Heuchera spp. Iris spp. Phlox subulata Sisyrunchium angustifolium Solidago rugose Blue False Indigo Native Sedges Green and Gold Coneflower Wild Cranesbill Coral Bells Iris Creeping Phlox Blue-eyed Grass Goldenrod
COMMON NAME

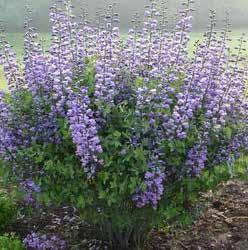

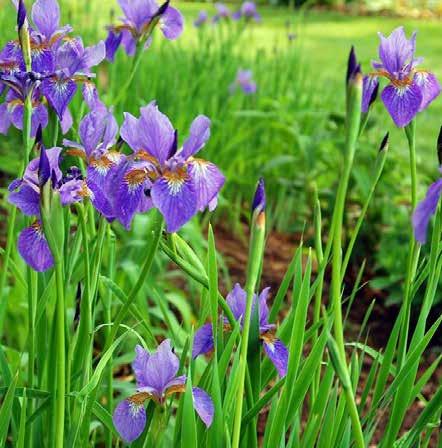
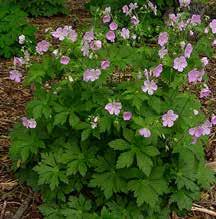

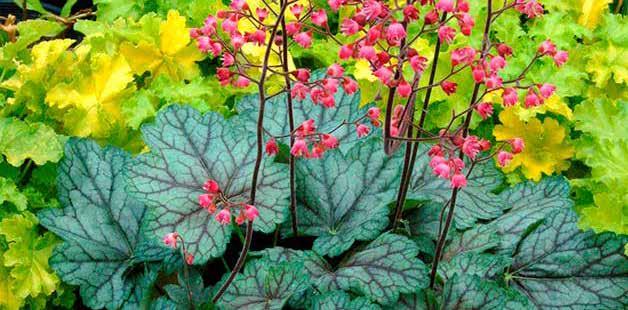
HOME. BY DESIGN.
The purpose of our design guidelines is to create a framework in which you can create your masterpiece. For, just like the families who choose to live here, every home will be unique, while enjoying a connection.
We believe your complete home at Hartness is not simply inside your four walls. It’s on your front porch waving to neighbors. It’s on the sidewalks taking your evening stroll. It’s in the café meeting with friends. Its on the Grand Lawn celebrating holidays. It’s in every laugh you share and every memory you make. In fact, it’s in every part of this special place.
We look forward to welcoming you home to Hartness.
HARTNESS DEVELOPMENT, INC. 2000 SOCIETY STREET, SUITE 200 GREENVILLE, SC 29615
WWW.HARTNESSLIVING.COM
©2022 HARTNESS DEVELOPMENT, INC. DESIGN GUIDELINES AUTHORED BY:
LEW OLIVER, INC. 1484 WASHINGTON STREET, SUITE B CLARKSVILLE, GA 30523
WWW.LEWOLIVERINC.COM
©2022 LEW OLIVER, INC.
THE INFORMATION CONTAINED HEREIN, INCLUDING, WITHOUT LIMITATION, ANY AND ALL ARTIST’S OR ARCHITECTURAL RENDERINGS, PLANS, FLOOR PLANS, SPECIFICATIONS, FEATURES, FACILITIES, EXISTING AND FUTURE VIEWS, DIMENSIONS, MEASUREMENTS AND AMENITIES DEPICTED OR OTHERWISE DESCRIBED HEREIN, IS CONCEPTUAL ONLY AND IS FOR THE CONVENIENCE OF REFERENCE. THE INFORMATION CONTAINED HEREIN IS BASED UPON CURRENT DEVELOPMENT PLANS, WHICH ARE SUBJECT TO CHANGE WITHOUT NOTICE AND SHOULD NOT BE RELIED UPON AS GUARANTEES OR REPRESENTATIONS, EXPRESS OR IMPLIED, THAT SUCH THINGS WILL BE PROVIDED, OR, IF PROVIDED, WILL BE OF THE SAME TYPE, SIZE, QUALITY, LOCATION OR NATURE AS DEPICTED OR OTHERWISE DESCRIBED HEREIN. THE DEVELOPER EXPRESSLY RESERVES THE RIGHT TO MAKE MODIFICATIONS, REVISIONS AND CHANGES IT DEEMS DESIRABLE IN ITS SOLE AND ABSOLUTE DISCRETION. ADDITIONALLY, ALL IMPROVEMENTS, DESIGNS AND CONSTRUCTION ARE SUBJECT TO FIRST OBTAINING THE APPROPRIATE FEDERAL, STATE AND LOCAL PERMITS AND APPROVALS FOR THE SAME. ORAL REPRESENTATIONS CANNOT BE RELIED UPON AS ACCURATE. FOR CORRECT REPRESENTATIONS REFER TO ALL DOCUMENTS REQUIRED BY LAW TO BE FURNISHED TO A PURCHASER BY THE DEVELOPER.
HARTNESS DEVELOPMENT, INC. | 2000 SOCIETY STREET, SUITE 200 | GREENVILLE, SC 29615










