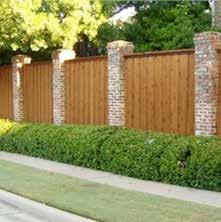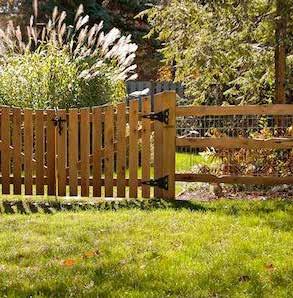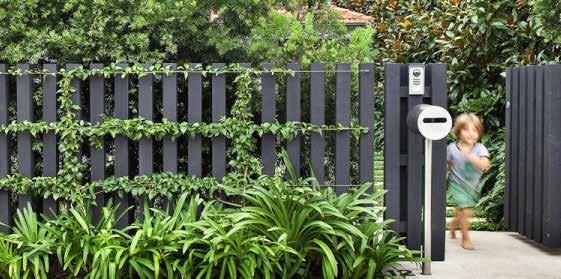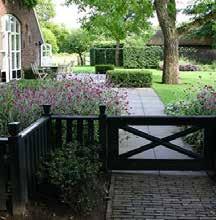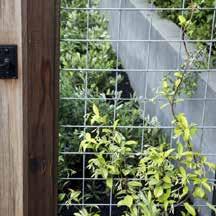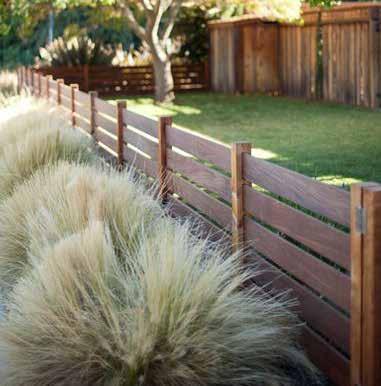
1 minute read
Fences
Fences will be designed as an extension of the architecture into the yard space to unify the total composition. Fences will be used to screen outdoor living areas, outdoor storage areas, trash/recycling areas, meter areas and condensers. To be constructed of durable materials, capable of weathering gracefully. Fences must contain gates of same trim quality of building. Living fences may have wooden posts and rails with heavy gauged goat wire mesh.
OPTIMAL HEIGHTS:
Front (includes street frontage returning to the house facade): 2’6” Side when fronting a public way: 2’6” Side, interior, rear, courtyard: 6’0”
MAXIMUM HEIGHTS:
Front: 3’ Side when fronting a public way: 8’0” (Over 6’ the top 2’ must be lattice or pickets) Side interior rear: 8’0” (Over 6’ the top 2’ must be lattice or pickets)
ENCOURAGED APPROVED NOT APPROVED
• picket fence with brick or stone piers • wood • wrought iron • steel • living fence • cellular PVC (AZEK or similar) • chain link • vinyl • PVC • pre-finished aluminum • EIFS • stained barricade fencing • split rail • stockade fencing • prefab wood • prefab brick • railroad ties • landscape timber
