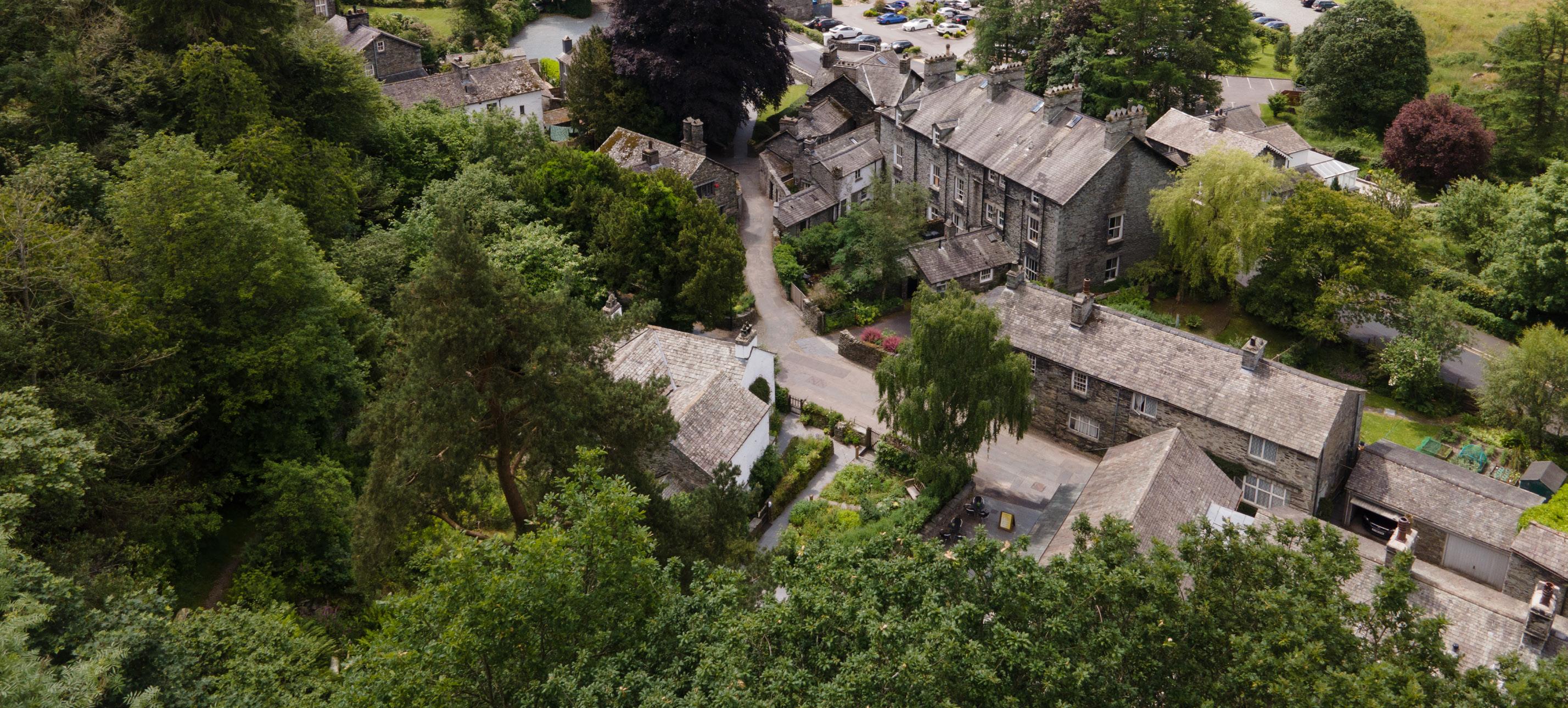Cu ltural
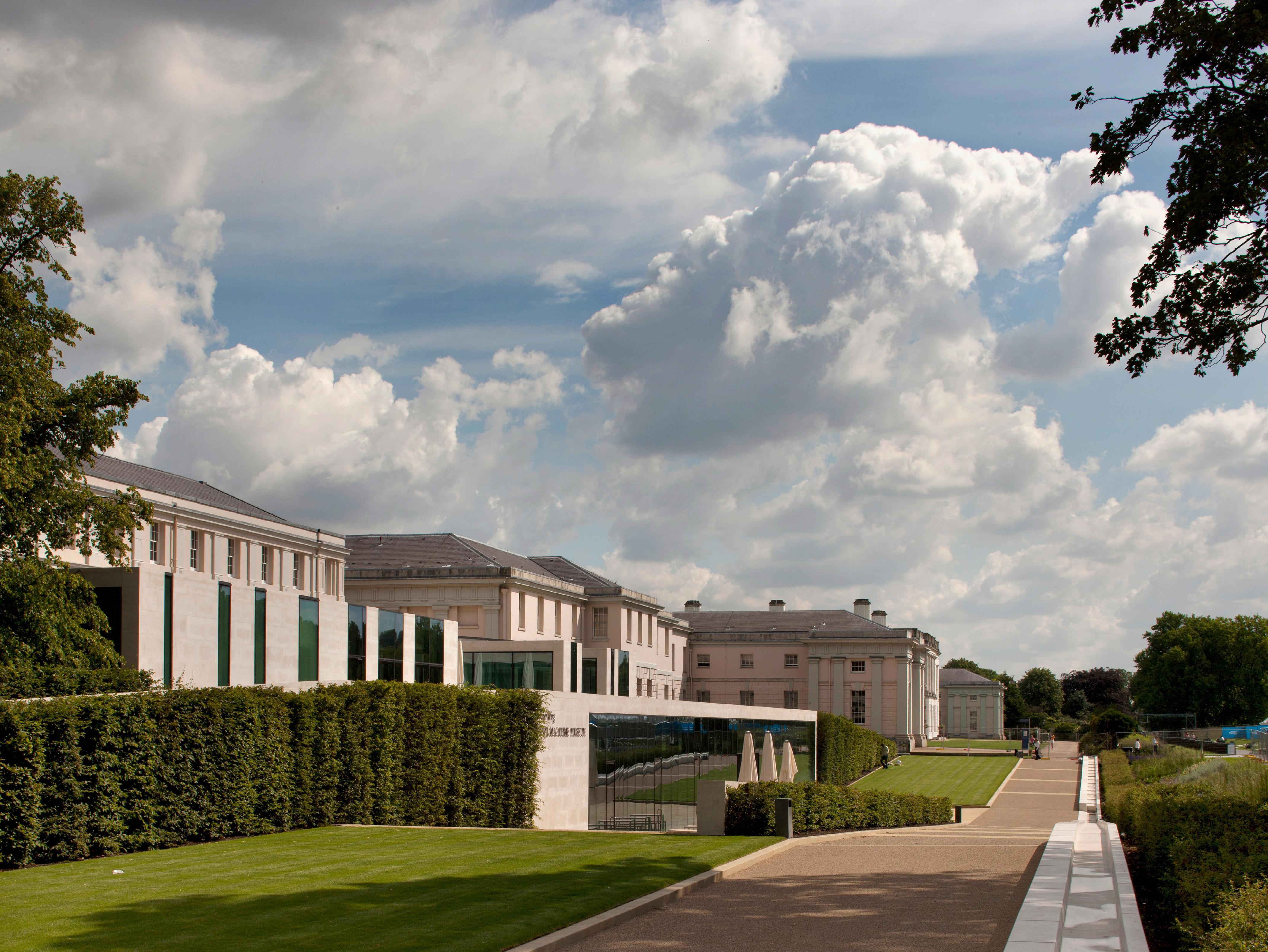
Architects Heritage Consultants
Masterplanners
We are passionate about extending the life of the old, creating excellent new design for the present, and advising our clients on how to create robust futures.
We work collaboratively with clients and their assets to discover and unlock bespoke, sustainable, and valuable opportunities to enhance complex heritage sites.
We are the world’s largest design practice working within the heritage environment, and are trusted partners of some of the world’s leading cultural organisations. We bring decades of experience in projects across the globe to bring our client’s visions to life.
 New Meets Old : Using the latest technology to safeguard historic built fabric
New Meets Old : Using the latest technology to safeguard historic built fabric
Committed to a Sustainable Future
We have a collective responsibility to ensure that every building is as sustainable as it can be.
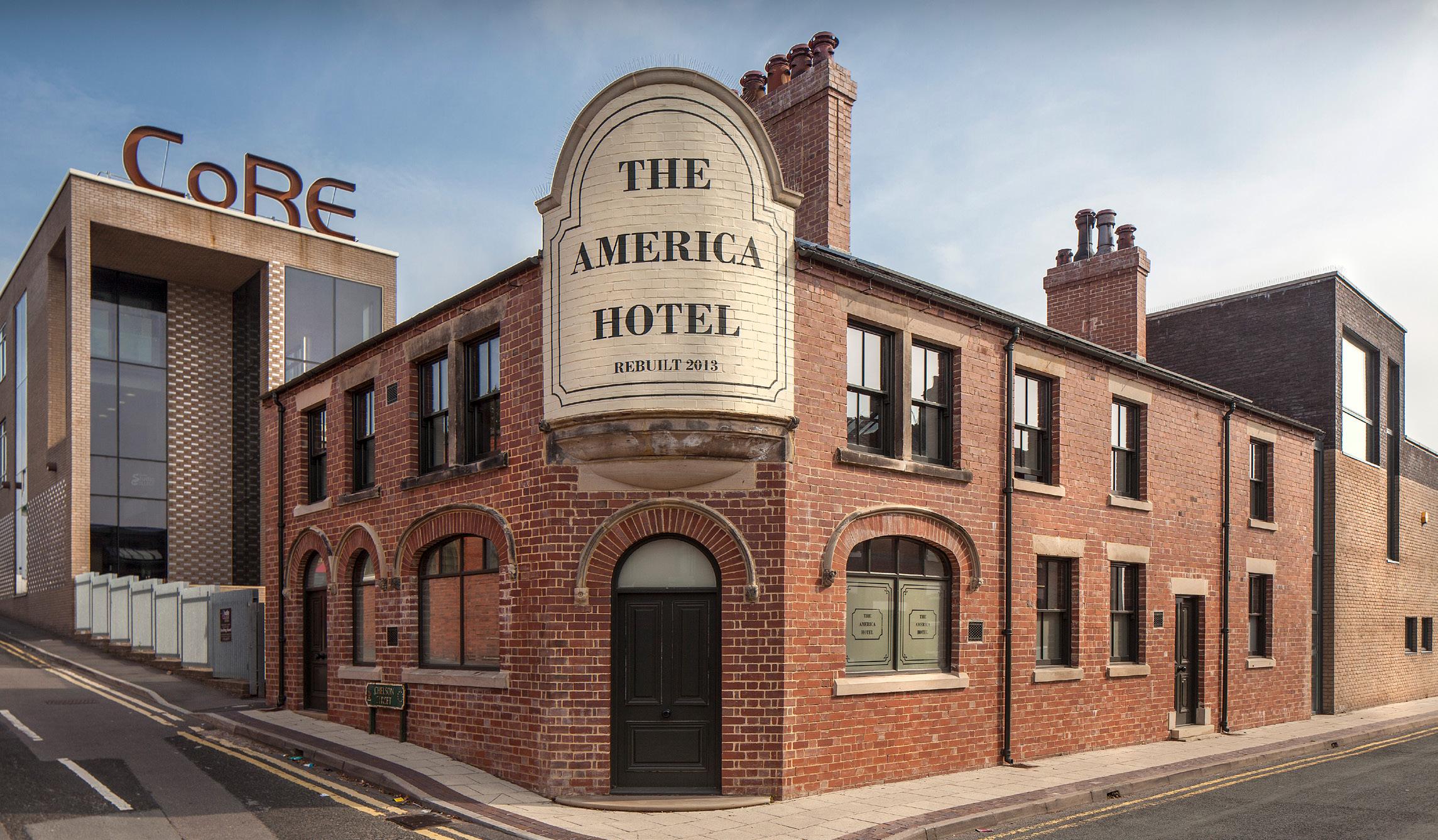
The challenge for the cultural sector, often faced with big and draughty spaces, is how to balance increasingly stretched budgets whilst also being responsible custodians of our shared planet.
Our approach is to start from a position of knowledge, understanding how the building is being used, what its impact is, and where energy is being wasted. This understanding allows us to develop cost-effective solutions that will ensure the building is operating in the most efficient way, safeguarding it for the long-term.
Centre of Refurbishment Exellence (CoRE), Stoke-on-Trent - a national centre of excellence for low energy building retrofitThe future of our heritage has always depended on how it can engage communities and respond to a changing world. Our cultural offer combines the practice’s expertise in high-performing, sustainable design, with our skills in managing complex projects within the historic built environment.
For over 75 years we have been helping our clients create lasting, impactful futures for their heritage buildings and landscapes.
National Maritime Museum, Royal Museums Greenwich
Purcell - as heritage consultant and conservation architect - renovated and developed various areas of the museum including the Sammy Ofer Wing, Nelson’s Ship In A Bottle plinth, and the four Endeavour Galleries.
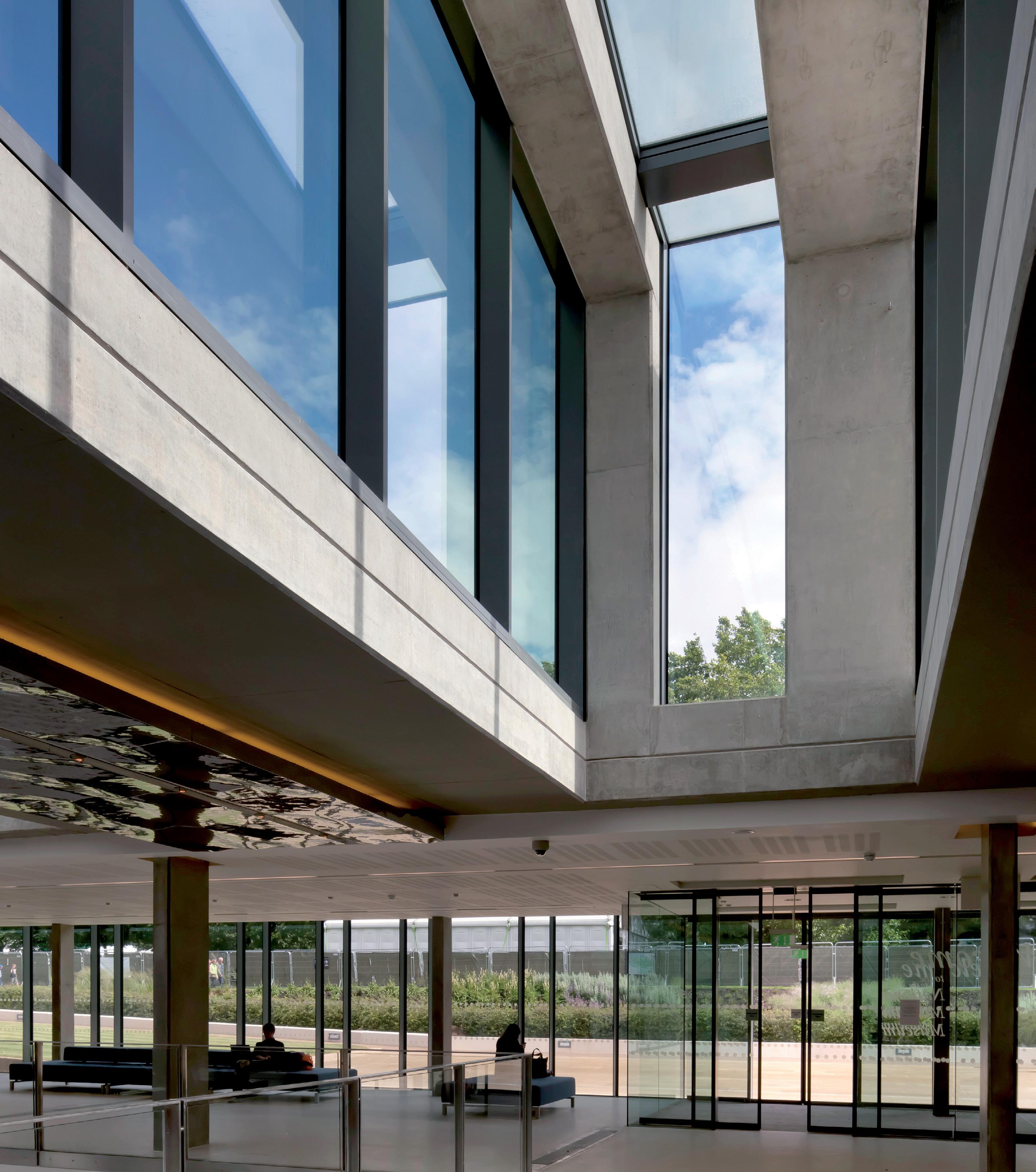
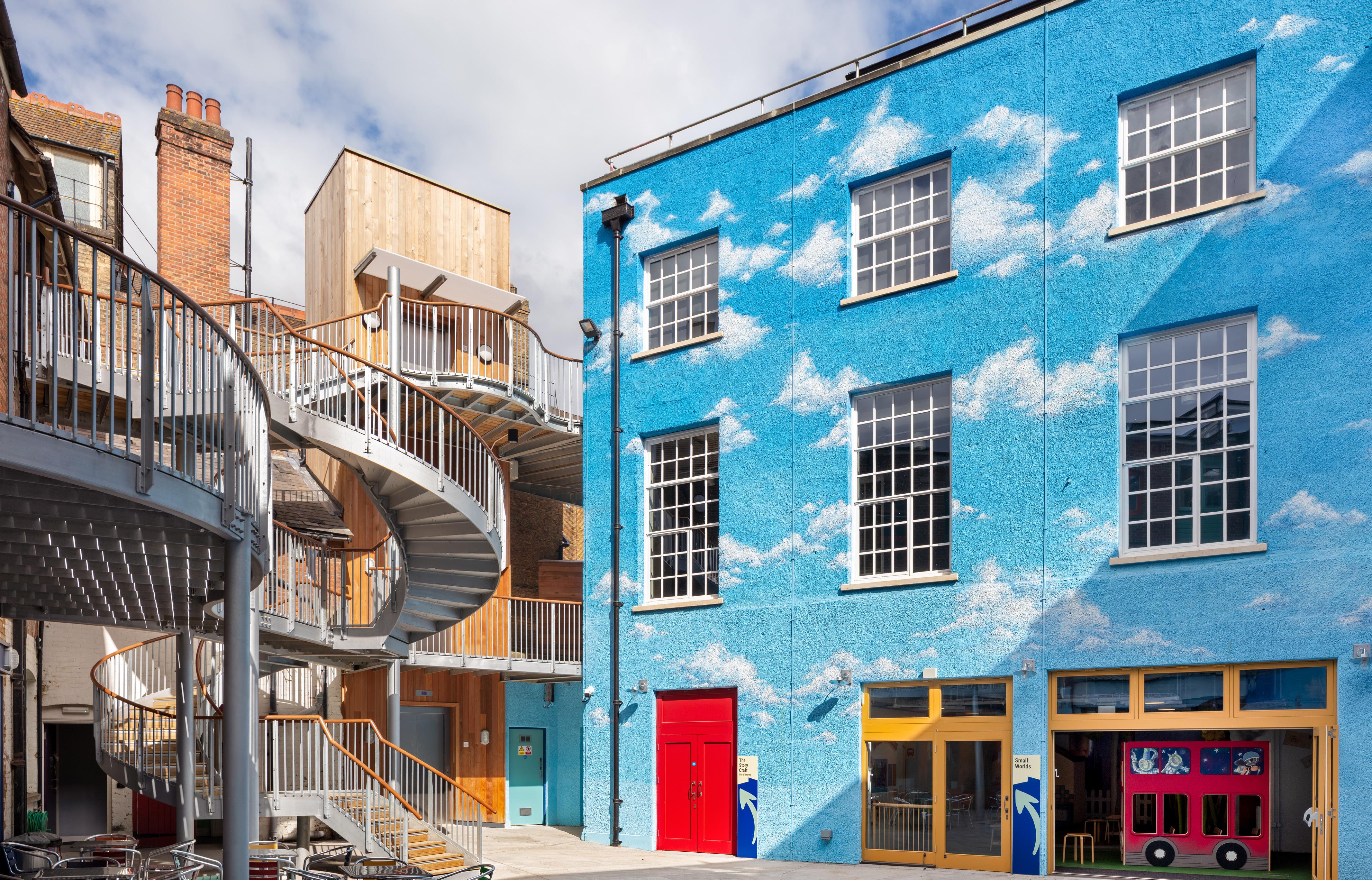 The Story Museum, Oxford
The Story Museum, Oxford
The Story Museum
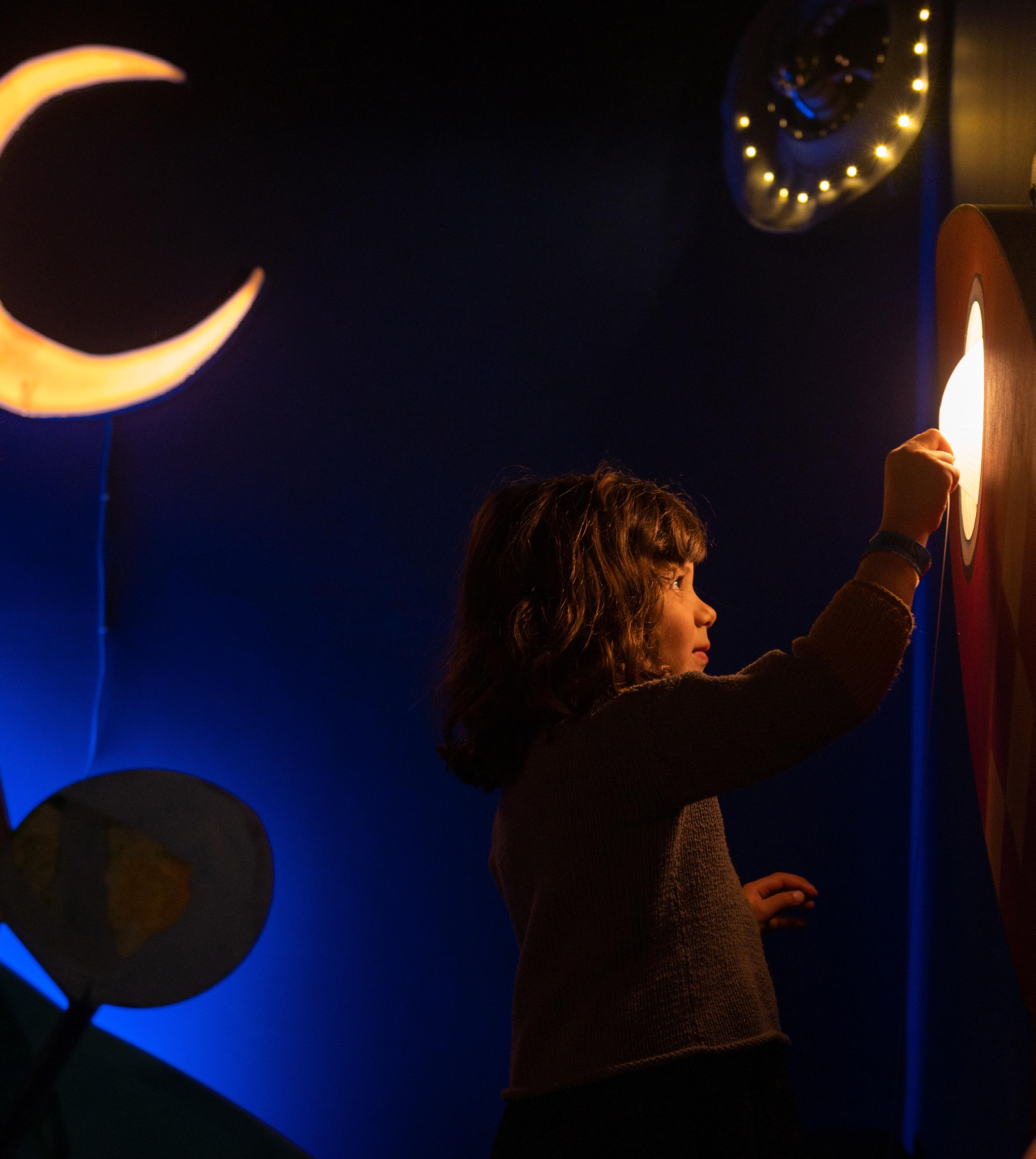
Over numerous phases of work to realise the museum’s ambitious goals, Purcell led the redevelopment to transform three different and disparate buildings - including 19th century Rochester House and a former postal office - into one unified story emporium.
We’ve got a rich playground, and we can go anywhere we like with it
Caroline Jones, Director & CEO, The Story MuseumReconstructing the gallery’s roof to restore natural light and return visual clarity to the exhibition spaces whilst upgrading the environmental performance of the building.
The galleries remained open during all works, including significant internal and external conservation work to the building fabric.
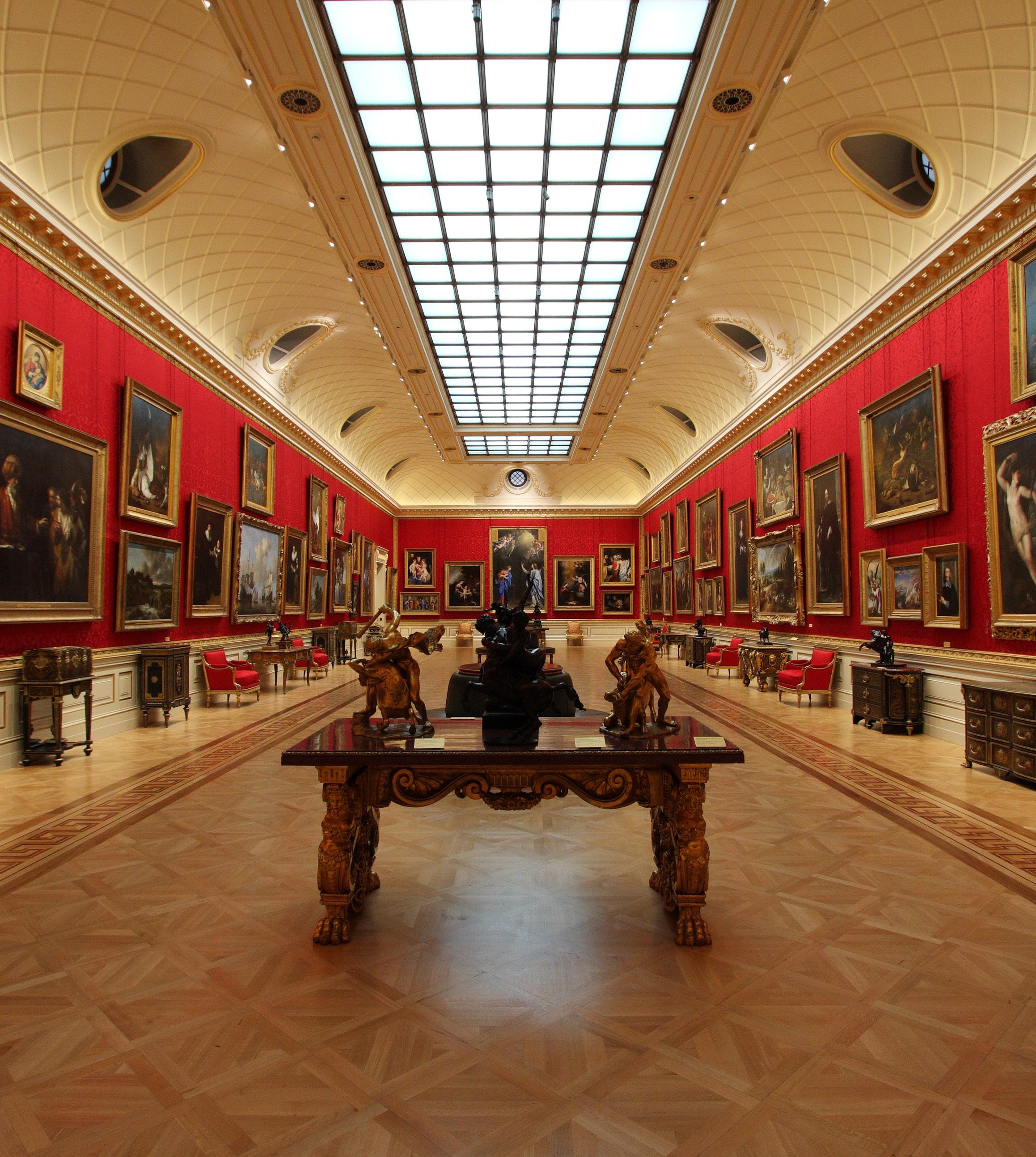 The Wallace Collection
FIS Contractors Award Gold Judge’s Award
The Wallace Collection
FIS Contractors Award Gold Judge’s Award
This 1932 category A-listed re-washer building had been left derelict until being transformed for the National Mining Museum Scotland.
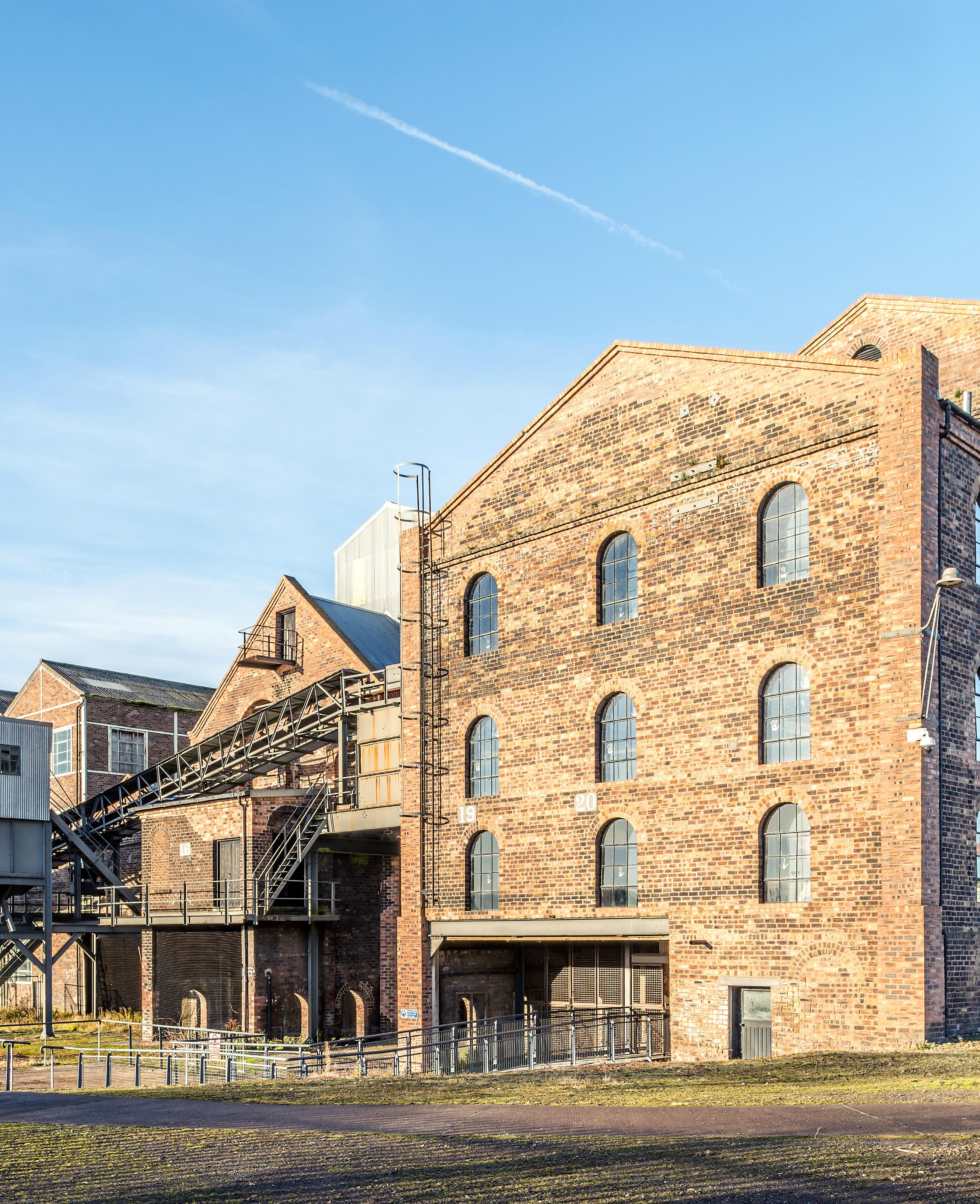
The centre was completed in just over six months from appointment to opening.
Arranged over four floors, it comprises exhibition spaces, educational rooms, event areas and a wall of reflection and memory for the lives lost in the tragic Knockshinnoch accident on 7 September 1950, one of the worst mining disasters in British history.
 National Mining Museum, Scotland
National Mining Museum, Scotland
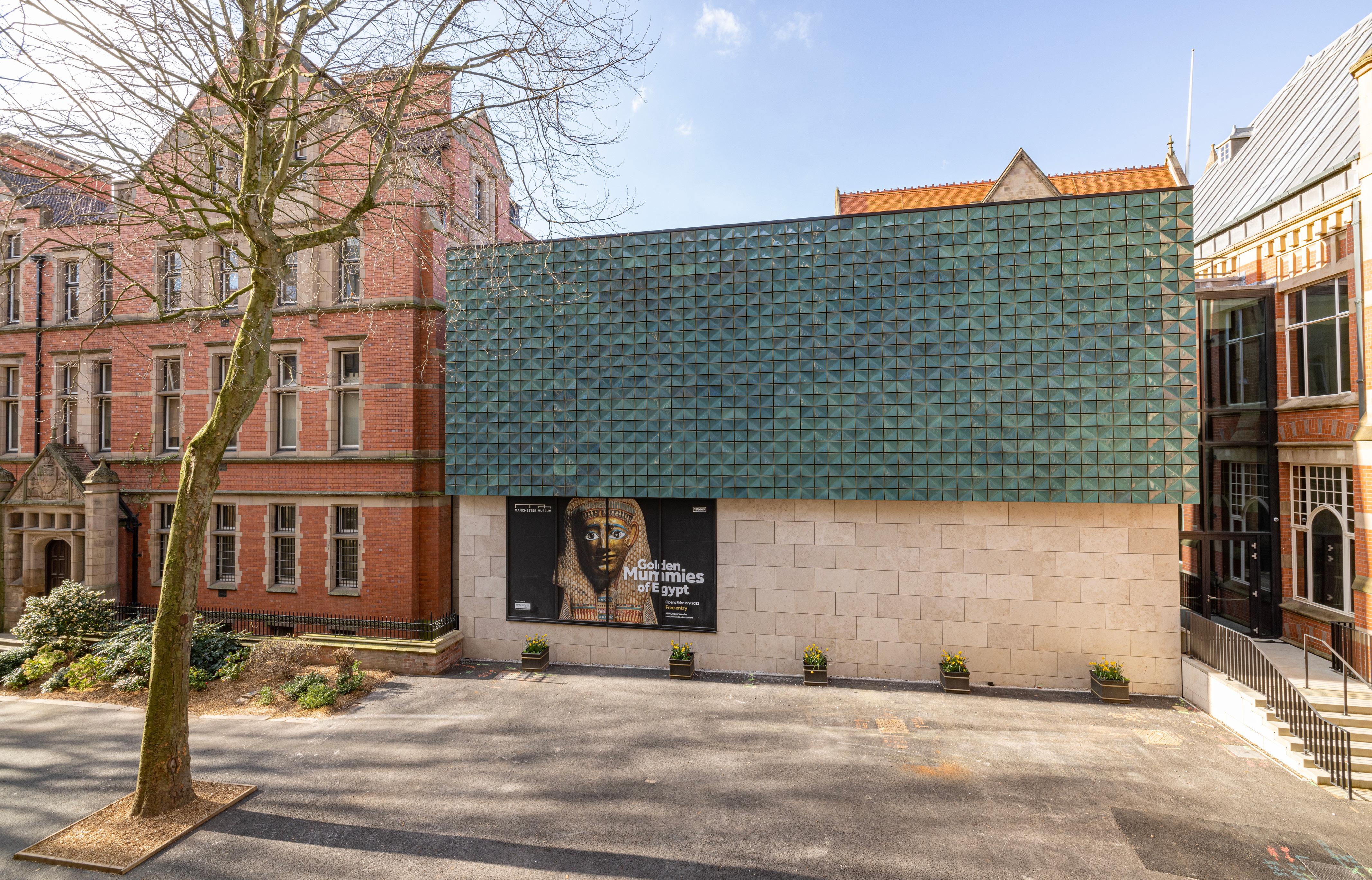 Manchester Museum
Manchester Museum
Manchester Museum Celebrating culture
Purcell were commissioned to design an extension to the Manchester Museum to house travelling exhibitions and a permanent gallery showcasing South Asian culture as part of the ‘Hello Future’ project.
The project improves the museum’s accessibility and circulation through the introduction of a new main entrance to Oxford Road, foyer and visitor facilities. The new gallery extension sits within the museum’s historic courtyard of Grade II and II*listed buildings which form part of the University of Manchester.
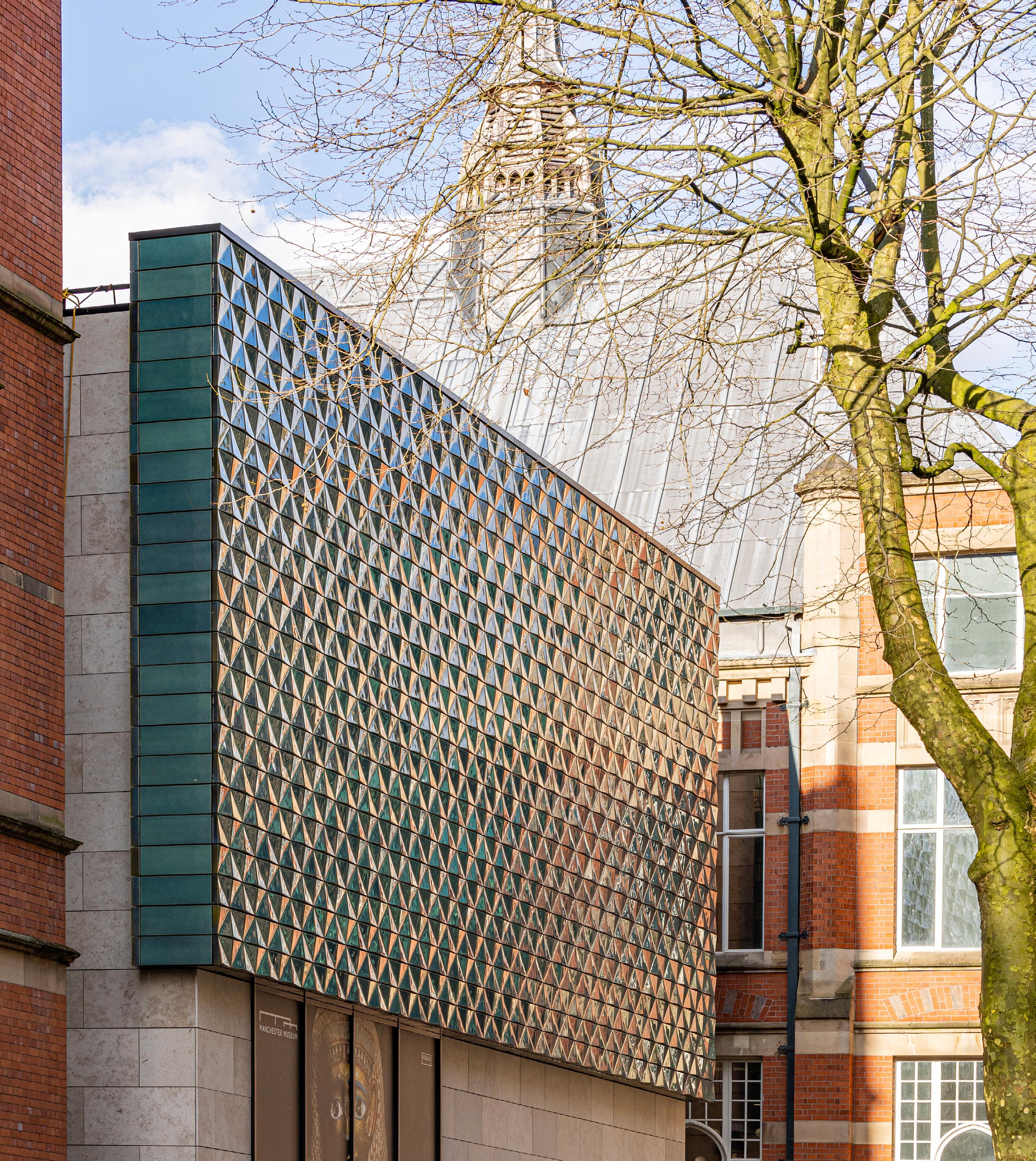
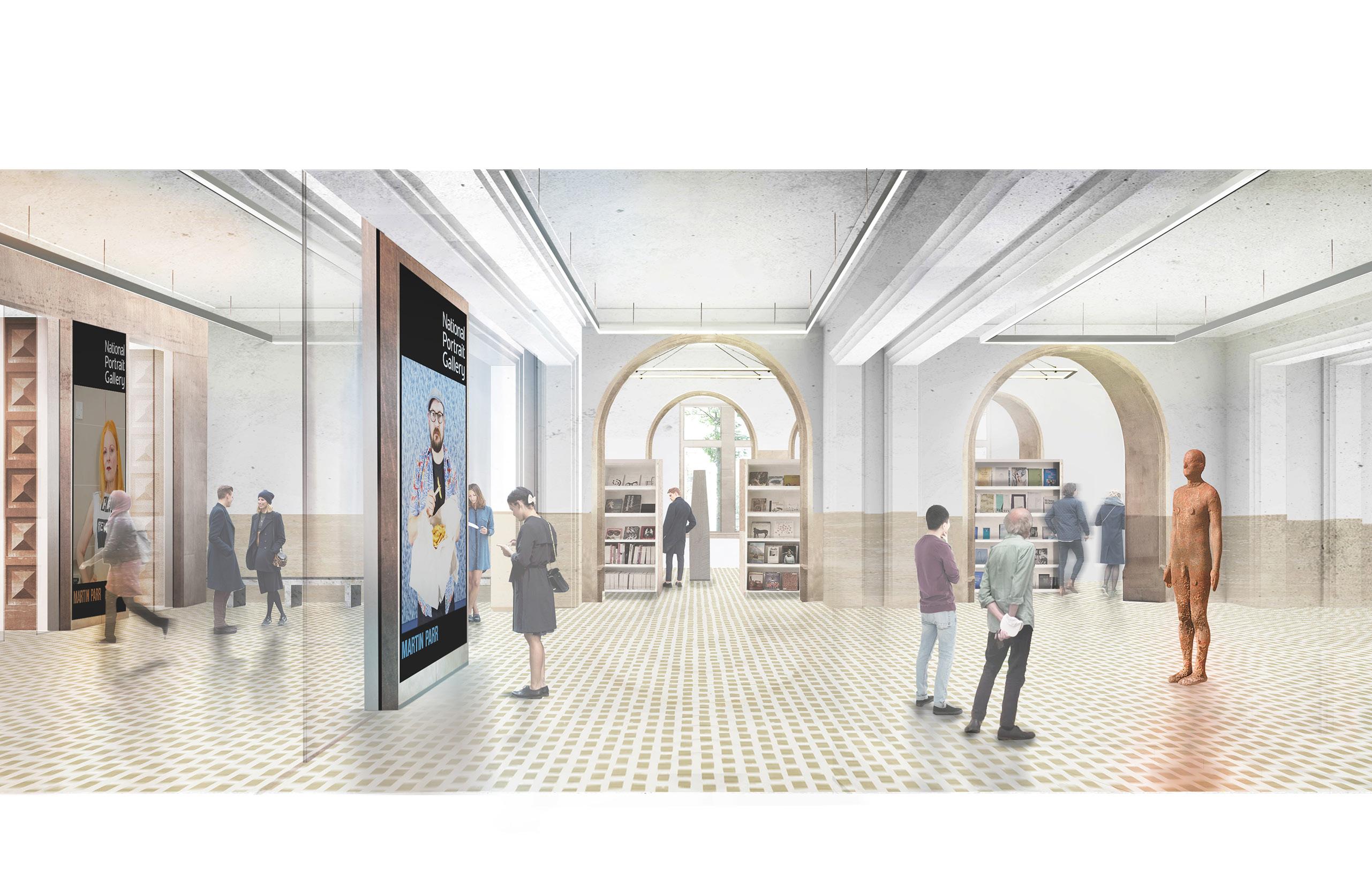 National Portrait Gallery
National Portrait Gallery
National Portrait Gallery
Inspiring People
Purcell and Jamie Fobert Architects are collaborating on the National Portrait Gallery’s most comprehensive restoration and transformation project since it opened at its St Martins premises in 1896.
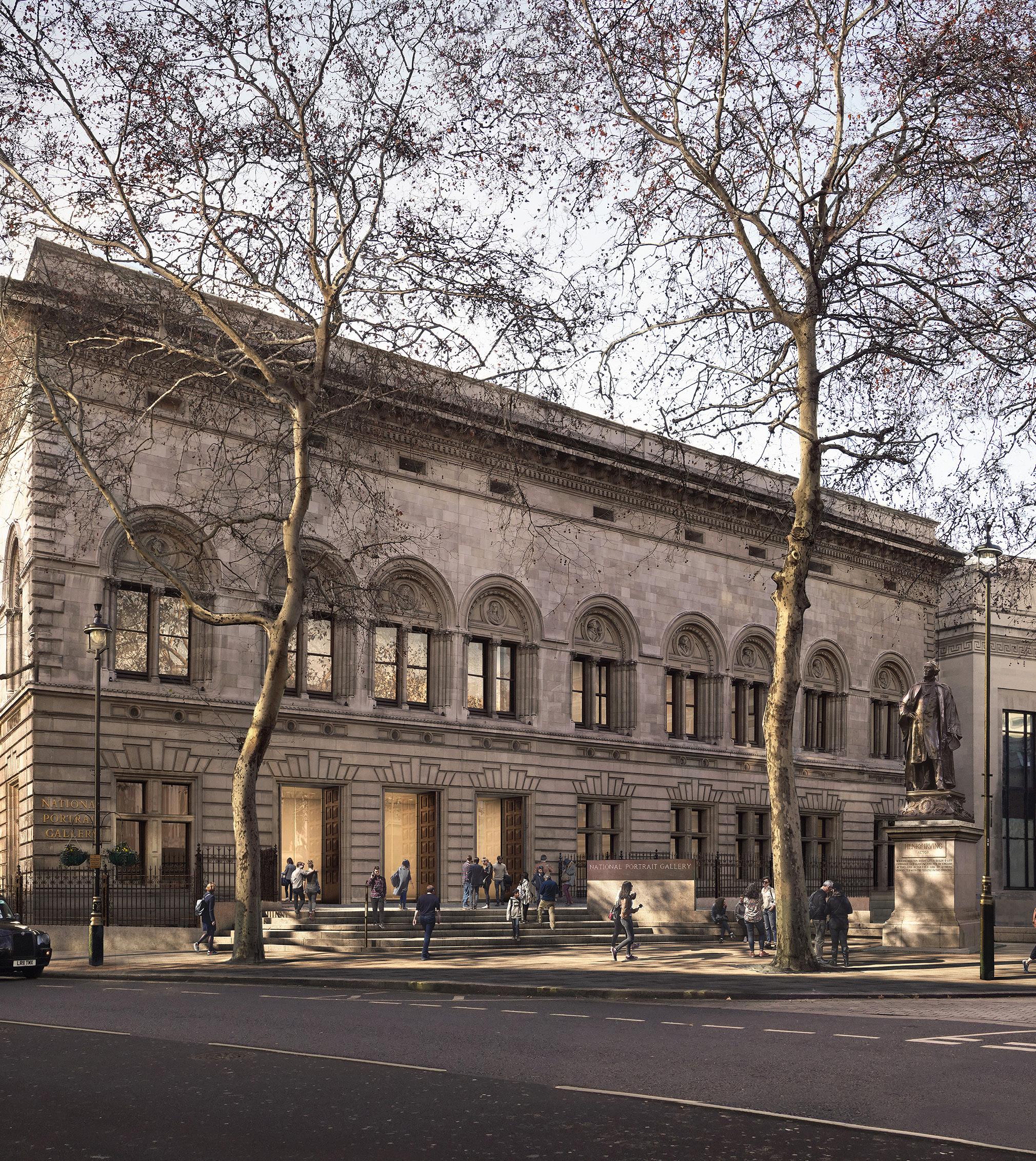
The scheme, named Inspiring People and set to open in 2023, will adapt the Grade I-listed building ensuring its sustainable future as a vibrant, world class institution.
It builds upon Purcell’s foundational Conservation Management Plan, created in close collaboration with the gallery staff to help manage present needs and prepare the building for future challenges and opportunities.
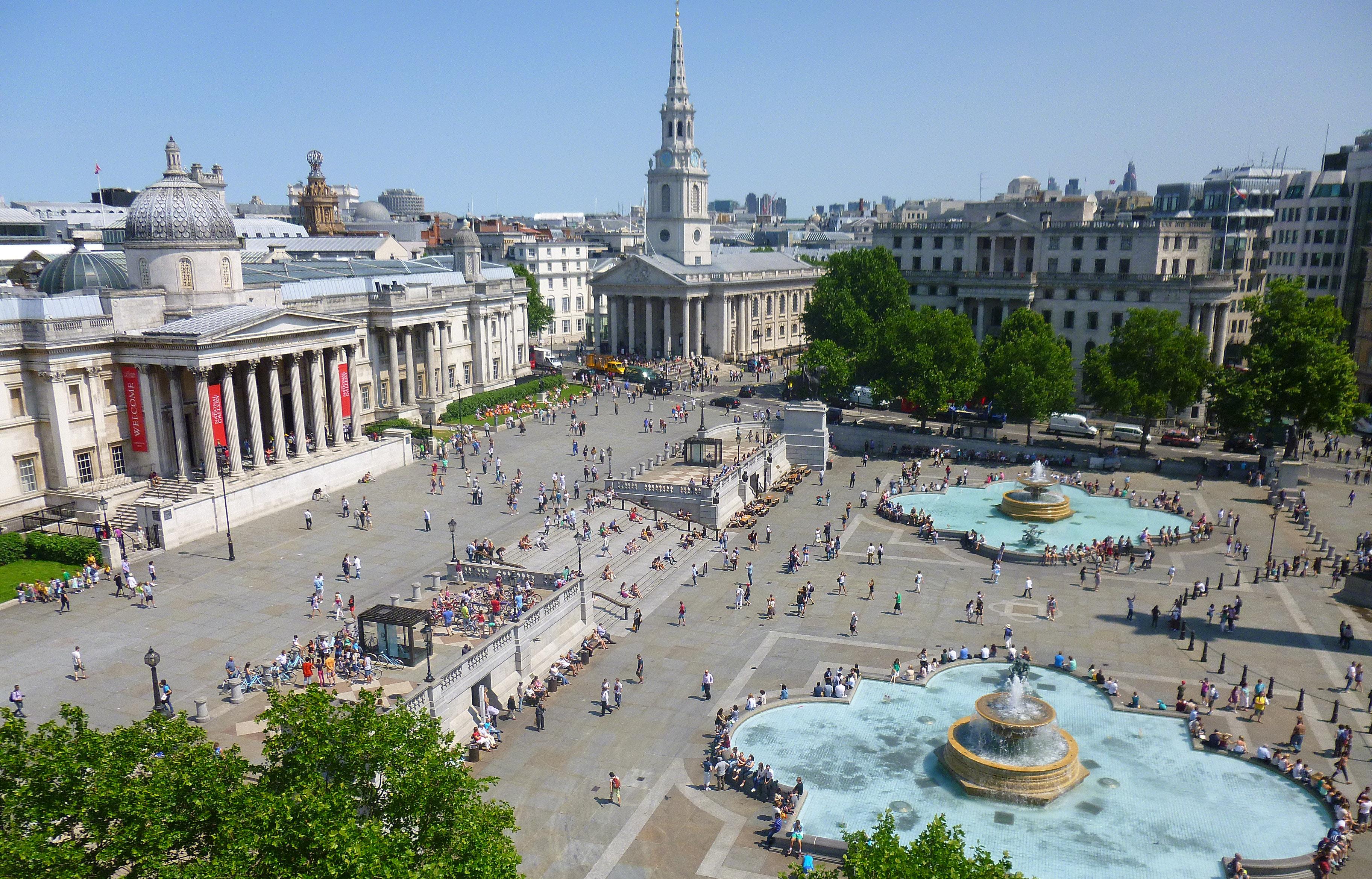 National Gallery
National Gallery
National Gallery
Accommodation Hub
Purcell created a unified office within spaces nestled between and beneath the exhibition halls of the nation’s art collection.
The conversion of two redundant lightwells and refurbishment of further underused spaces resulted in eight floors - over 40,000 square feet - of collaborative, light flooded workspaces for all 250 gallery staff, uniting departments previously scattered across the sprawling main buildings on Trafalgar Square and Orange Street.
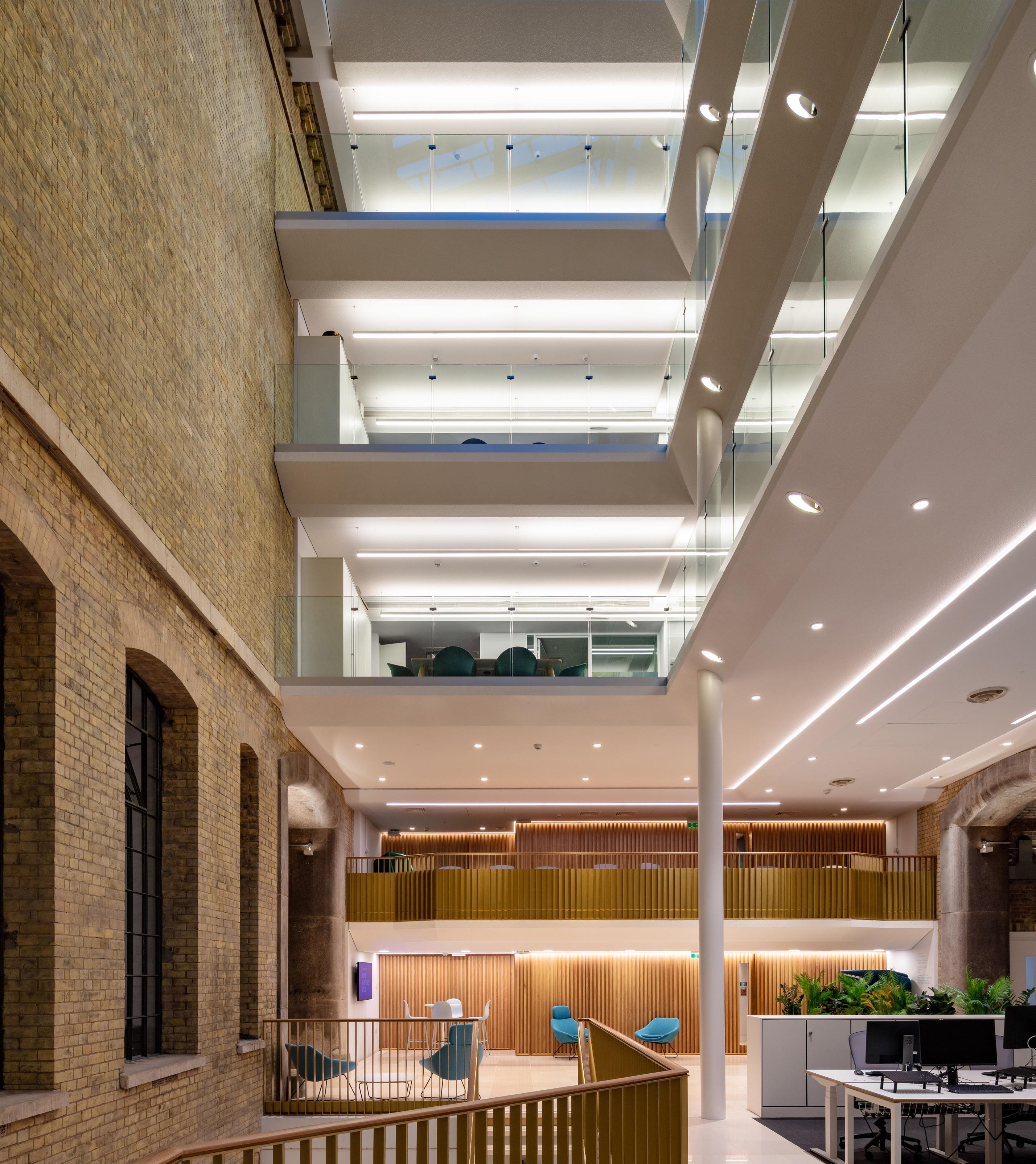
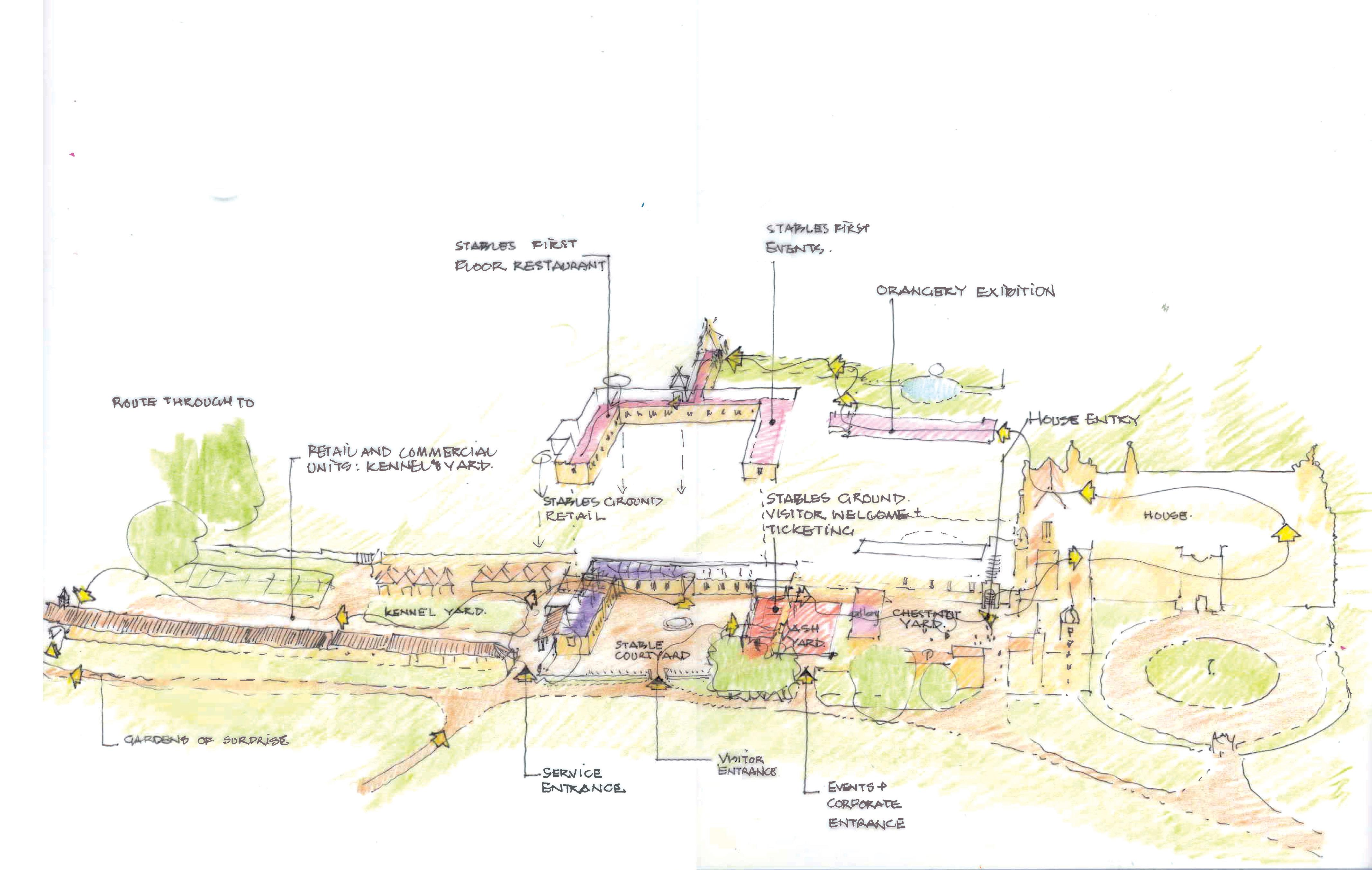
Burghley House
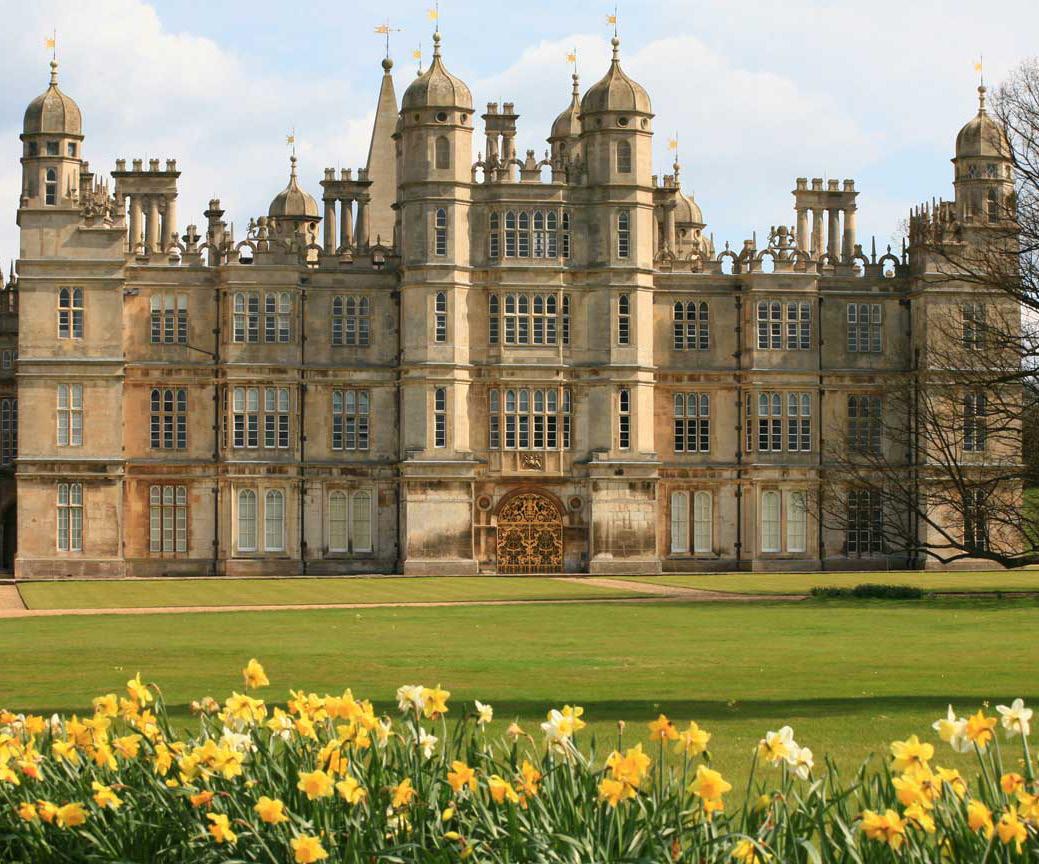
Located in Stamford, Lincolnshire, Burghley House is a grand 16thcentury English country house. Our masterplan considered all aspects of the visitor experience including:
• The approach to the parkland and initial views of the House.
• The location and provision of visitor parking.
• The clarity of routes within the Parkland, particularly between the car park and the Brewhouse Visitor Centre.
• The arrangement of visitor facilities including interpretation and orientation, educational facilities and revenue generating activities, including the shop and restaurant.
Transformation of two Grade-II listed buildings into a new civic complex for a multi functional local community heritage and cultural learning hub.
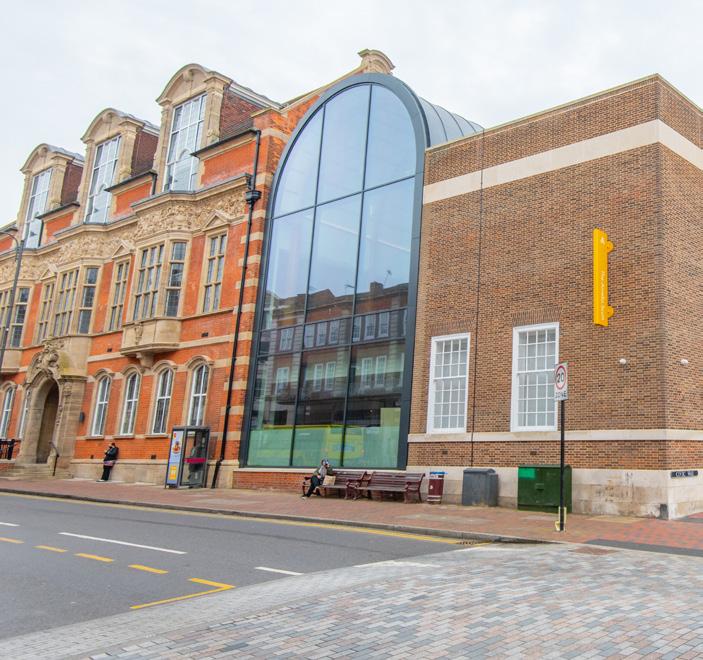
A glass-fronted barrel-vaulted infil joins the two existing buildings, creating a dynamic spatial experience internally. The new intervention balances the street elevation, providing a contemporary architectural link between the two original buildings.
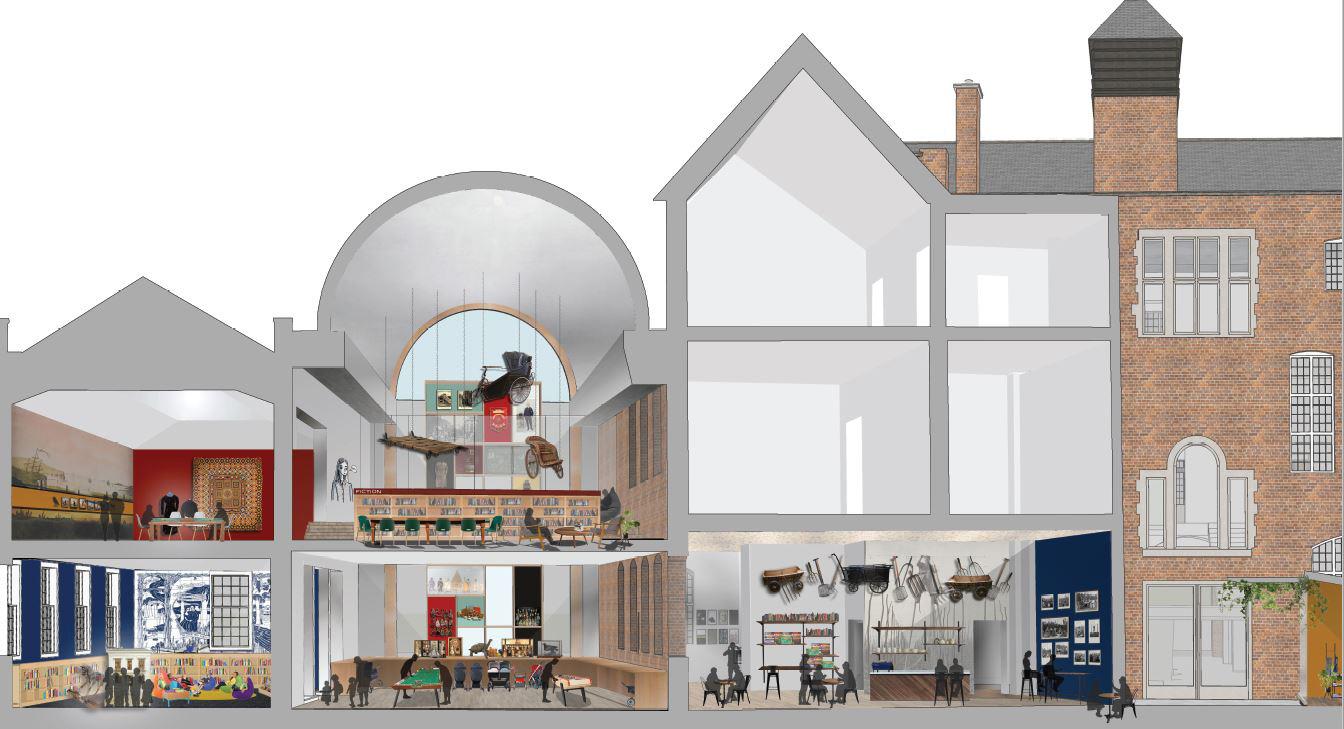 The Amelia - Tunbridge Wells Cultural Learning Hub
The Amelia - Tunbridge Wells Cultural Learning Hub
Nottingham Castle
The conservation and renewal of Nottingham Castle and its grounds reaffirms the 950 year old site’s connection with its community and prominence as an national historical landmark.
Purcell led the conservation management plan and subsequent design to enhance the quality and accessibility of the Castle, cave system, gatehouse and grounds, and deliver a new Visitor Centre.
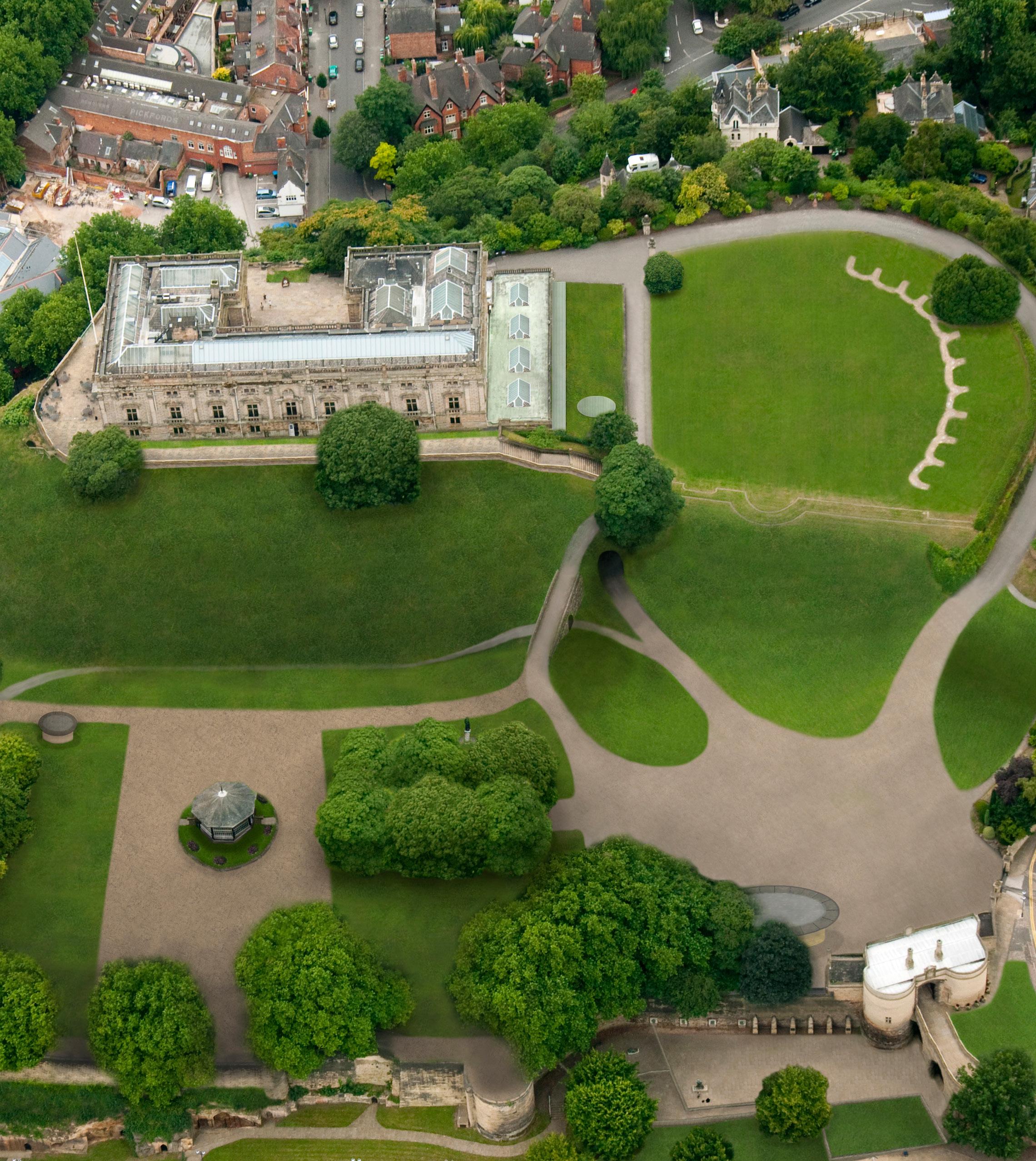
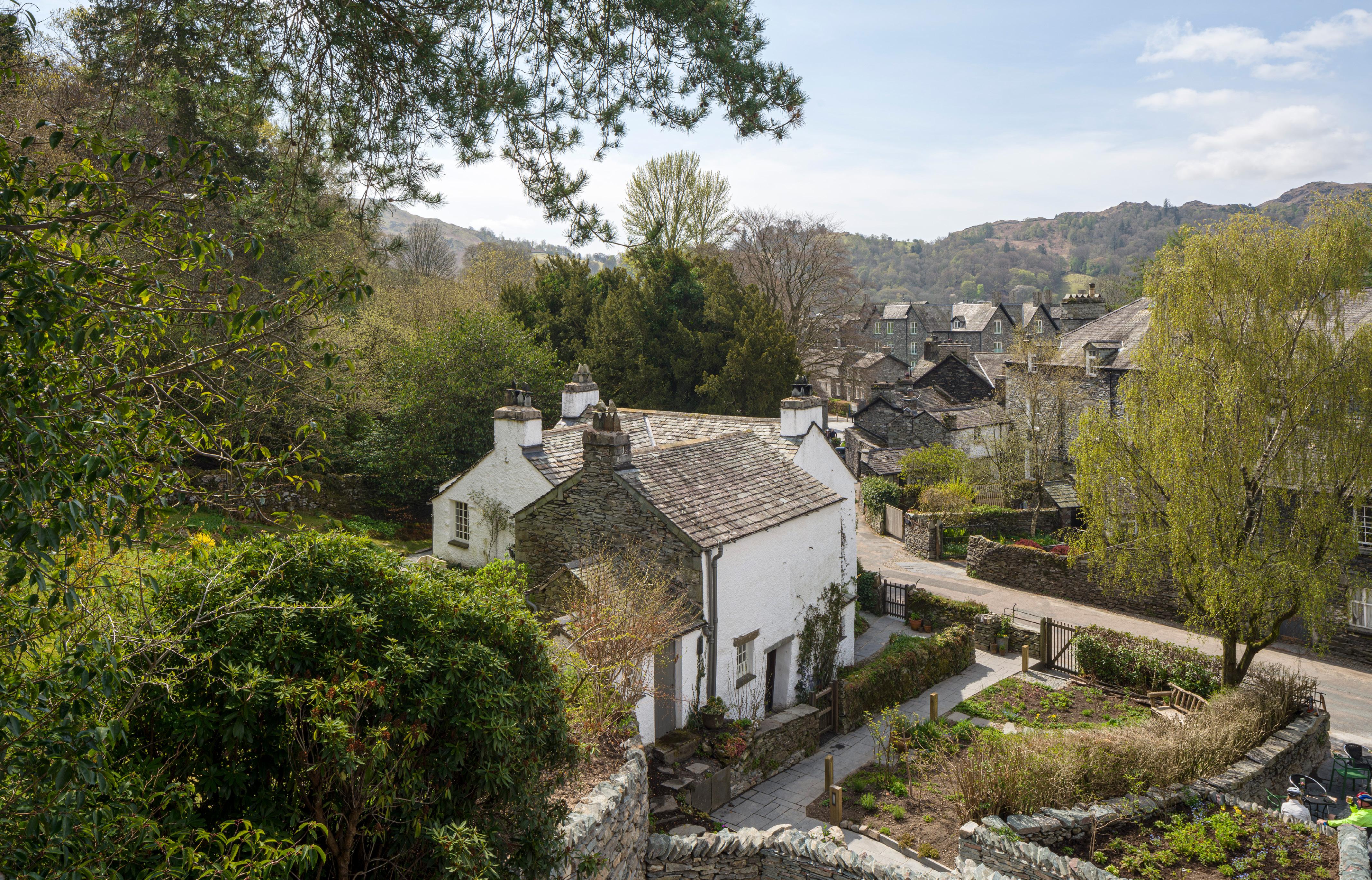
Wordsworth Grasmere
The reconfigured Wordsworth Grasmere museum transforms the visitor experience of William Wordsworth’s home and museum at the heart of Cumbria.
The £6.5 million rennovation project - led by Purcell as lead Architectreconfigured, adapted and restored the buildings and spaces across the disparate site, creating new spaces and a legible narrative across the constrained plot, reconnecting the visitor experience to the landscape that so inspired the illustrious poet.
