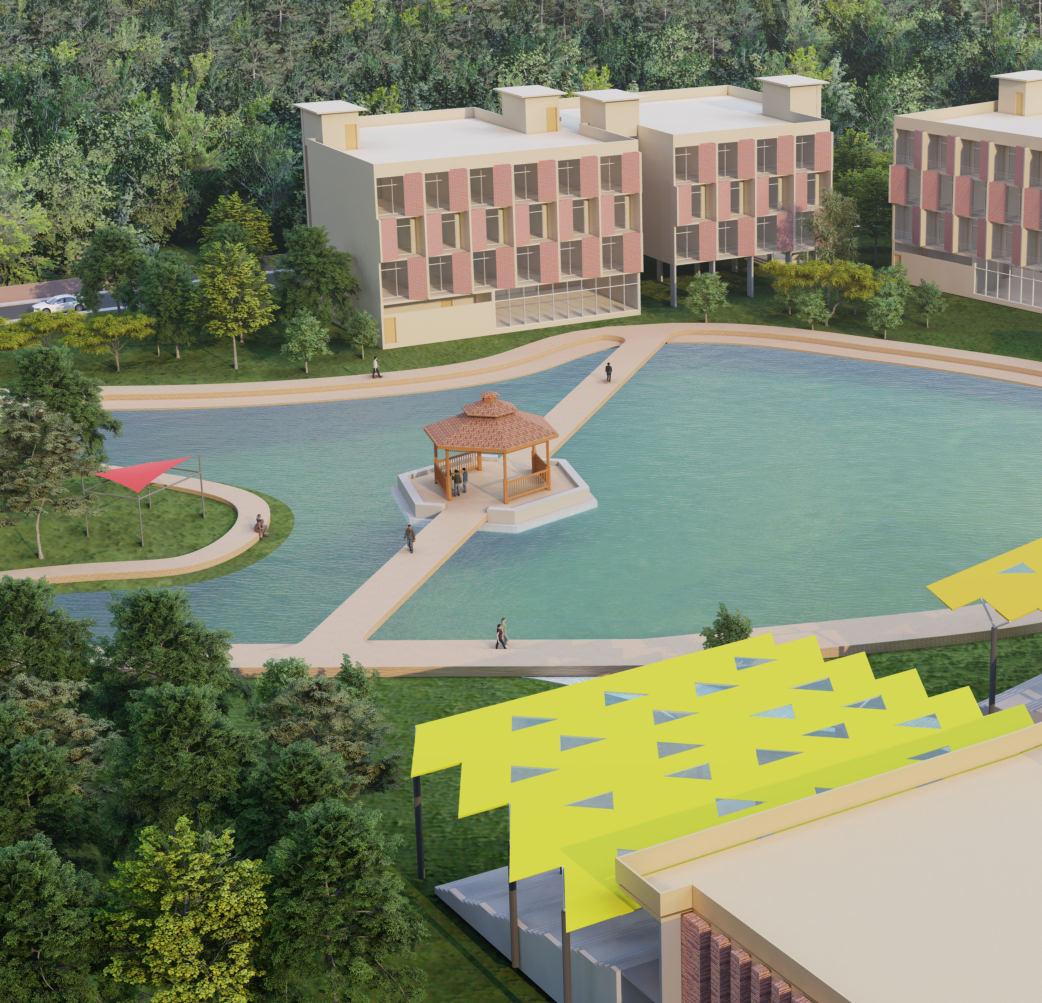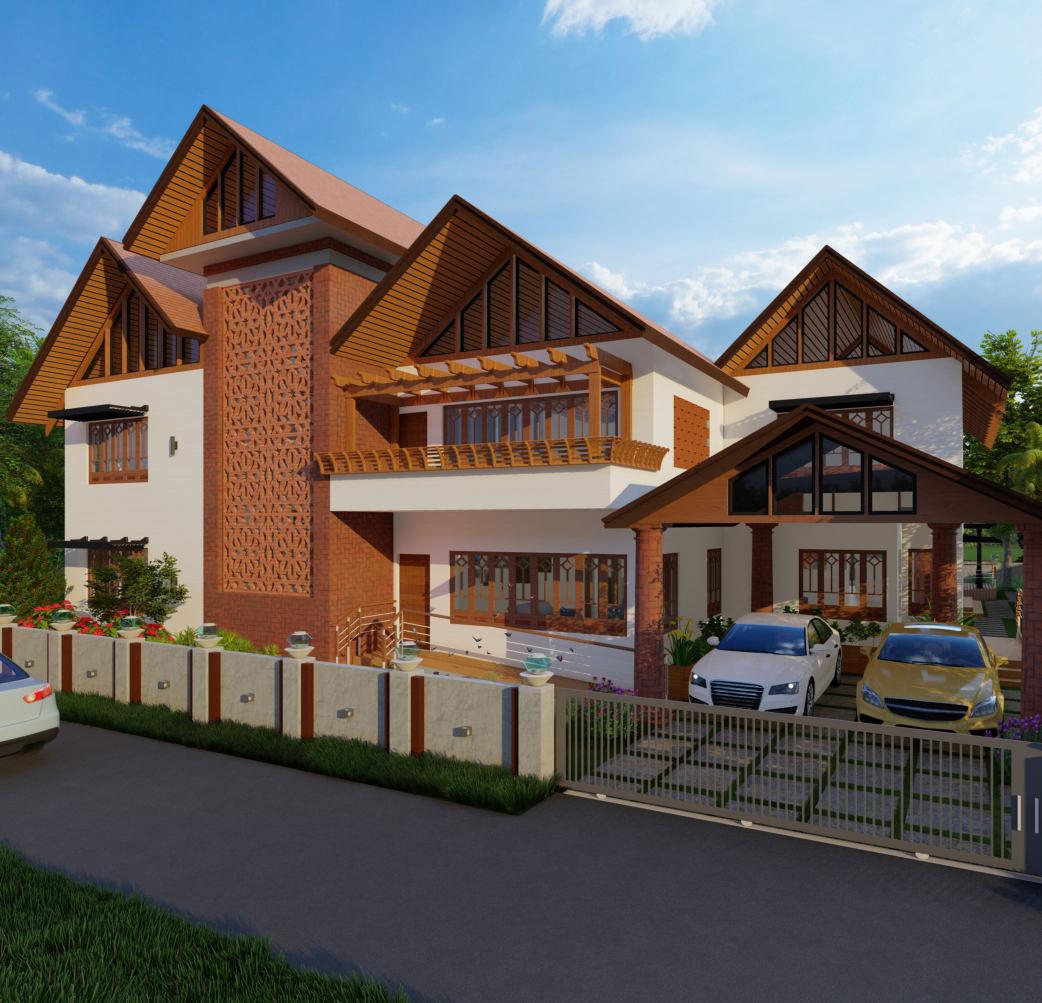

SOFTWARE PROFICIENCYEDUCATION
4+ YEARS EXPERIENCE
AutoCAD
Sketchup
3+ YEARS EXPERIENCE
Adobe Photoshop
Lumion
Vray
0-2+ YEARS EXPERIENCE
Global Mapper & QGIS
Adobe Illustrator
Adobe Indesign
Revit
PROFESSIONAL SKILLS
Collaborative
Fast Learning
Critical Thinking
Time Management
Attention to Details
Architectural Visualisation
Marian College of Architecture & Planning, Trivandrum
Bachelor’s in Architecture | 2018 - 2023
Navy Children School, Kochi
10th & 12th AISSCE | 2018
LANGUAGES WORK EXPERIENCE
FREELANCING (2023-PRESENT)
Creating CAD working drawings, 3D Models and renders for various projects
INTERN ARCHITECT (4 MONTHS)
- GJC DESIGNS, TRIVANDRUM
Actively engaged in design projects ranging from commercial office spaces to residential and its interiors, including CAD drawings, 3D models, client presentations and renders.
English | Proficient
Hindi | Proficient
Malayalam | Basic (native)
FIELD OF INTEREST
Gaming Sketching
Literature
Desigining
Mobile No: +91 8129125527
Email: ar.pvarjun975@gmail.com
https://issuu.com/pvarjun975
https://www.linkedin.com/in/arjun-pvb7bb991b5/
https://www.behance.net/arjunpv10






01 frames of creativity
EmbarkingonthearchitecturaljourneyoftheFilmInstituteinHyderabad,thedesignharmoniously blends functionality with artistic expression. The institute’s façade boasts a contemporary aesthetic, characterized by sleek lines and an interplay of glass panels, allowing ample natural light to cascade into the interior spaces. The architectural composition is a metaphorical nod to the ever-evolving film industry, capturing the essence of movement and fluidity, reflecting the dynamic nature of cinematic storytelling. The design uses architectural elements like holes, frames and spines, thereby lending the name ‘Frames of Creativity’ to the project.

The Film Institute unfolds as a meticulously curated space, with state-of-the-art facilities catering to every facet of film education. The design prioritizes flexible learning environments, featuring modular classrooms equipped with cutting-edge audiovisual technology. Specialized studios for cinematography, sound design, and post-production seamlessly integrate with communal spaces, fostering a collaborative atmosphere by interlinking facilities with the Ramoji Film City in Hyderabad. Ample public spaces are provided that act as shooting locations and also act as contributing towards the overall campus life of the students with recreational and green spaces.


Major and minor axes, along a preexisting axis is experimented with, which led eventually to the final design thought process. Zoning was done along these axes and layout for the plan was done accordingly.
And so, multiple horizontal and vertical axes are used with different hierarchies that allow for prioritisation of spaces. Major and minor nodes are treated as a unit where each field department can work in their own secluded yet connected way.

ENTRY
STAFF AREA
LIBRARYAMENITIES
AV ROOM/HALLSAUDITORIUM

02 art and craft village
Embarking on the architectural narrative of the Art and Craft Village in the enchanting locale of Varkala in Kerala, the design is a harmonious blend of traditional craftsmanship and contemporary innovation. Nestled against the backdrop of Varkala’s natural beauty, the village unfolds with vernacular architecture infused with a modern aesthetic. The structures echo the region’s traditional architectural styles, featuring sloping roofs, vibrant color palettes, and intricate woodwork that pays homage to Kerala’s rich cultural heritage. The integration of kerala style vernacular design elements and natural ventilation techniques using courtyards, creates a space where artistry and sustainability coalesce seamlessly.

The Art and Craft Village stands as a testament to versatility, featuring open-air stages, communal workspaces, and galleries thoughtfully arranged to encourage cross-disciplinary interactions. The use of locally sourced materials not only supports the regional economy but also enhances the authenticity of the village. Meandering pathways adorned with local flora guide visitors through a sensory journey, connecting them with the artisans at work. The village design consciously fosters a collaborative atmosphere, creating a hub where traditional craftsmanship thrives, and the spirit of artistic exploration is embraced against the backdrop of Kerala’s serene landscapes.






03
onyx & aureate
In the heart of Pattom, Trivandrum, an architectural marvel takes shape as two condominium apartment towers face each other with an elegant bridge suspended between them, creating a seamless fusion of luxury and innovation. The exterior of the towers is a celebration of modern aesthetics. The sleek, contemporary design is complemented by elements inspired by neomodernist architecture, featuring intricate detailing, and expansive balconies that offer panoramic views of the cityscape. The towers stand as beacons of sophistication and simplicity, symbolizing a balance between modern and contemporary living.

Connecting the towers is a distinctive bridge that serves as both a functional link and a breathtaking architectural centerpiece. The bridge’s design is a testament to engineering ingenuity and artistic vision, featuring a combination of transparent and opaque elements that allow for an immersive experience as residents traverse between the towers. Spacious, light-filled apartments are adorned with architectural elements, modern facilities, and a thoughtful layout that maximizes both comfort and functionality. The condominium complex not only redefines the skyline of Pattom but also sets a new standard for elevated living in Trivandrum.


LOBBY STAIRCASE LIFTS
SERVICE 1 (ELECTRICAL)
SERVICE 2 (GENERATOR)
SERVICE 3 (STP)
SERVICE 4 (FIRE)
AMENITIES
1 BHK
2 BHK
3 BHK
CHILDREN’S PLAY AREA
SECURITY CABIN




04 aadhunikamaya
Nestled in the cultural heart of Trivandrum, Kerala, this artist’s residence stands to express the seamless integration of artistic expression with functional living. The residence is thoughtfully designed to accommodate the dynamic needs of the artist and his family, blending traditional Kerala architectural elements with contemporary design aesthetics. Warm, earthy tones, intricately carved woodwork, and expansive windows that capture the play of natural light characterize the exterior. The residence unfolds with a spacious layout that fosters a sense of openness, allowing the family to engage with both the interior and the lush surroundings.

A unique feature of this residence is the incorporation of a dedicated artist’s workspace. Tucked away in a separate yet connected section, this studio space provides a retreat for uninhibited creativity. Large, north-facing windows flood the studio with diffused light, creating an ideal environment for the artist’s work. The design seamlessly integrates storage for art supplies and a gallery-style display area. The connection between the residence and the studio is not merely physical; it’s a dialogue between living and creating. This residence not only provides a sanctuary for the family but also nurtures the artist’s muse, creating a harmonious balance between personal and professional realms while at the same time catering to the needs of the whole family.





05 miscellaneous
This facet of my portfolio delves into the realm of rendering, where I showcase my eclectic design, where various styles collide to form a harmonious whole. Vibrant colors, bold patterns, and an assortment of textures create an energetic and visually stimulating environment. Each interior is an exemplification to the meticulous attention to detail and the artful blending of elements that define these diverse and captivating design styles. Each space was meticulously curated to evoke a distinct ambience.






