



PORTFOLIO PV ARJUN ARCHITECTURE STUDENT email: ar.pvarjun975@gmail.com ACADEMIC WORKS 2018-2022
PV ARJUN
DATE OF BIRTH: 26 April 2000
ADDRESS: Puthan Veettil House, Vellila (P.O), Mankada via, Malappuram, Kerala - 679324
EMAIL: ar.pvarjun975@gmail.com
PHONE NO: 8129125527
HELLO,
I am PV Arjun, a fourth year architecture student studying at Marian College of Architecture and Planning, Trivandrum.

The following is a curated collection of my architectural design, and works that reflects my passion for creation and ambition. I have always been inclined towards simplistic design solutions that generate well-functioning and user-friendly spaces.
I’m looking to learning from new encounters and wish to develop personally and as an architect from the exposure and knowledge from the professional world.
CURRICULUM VITAE
INTERESTS:
ACHIEVEMENTS:
Book Publication - Pradyot ( A magazine on
Kerala’s Art and Crafts)
Student Volunteer - Zonal NASA Convention
2019-20
Sketching Writing
Design
Art
Music
EDUCATION:
Literature
Marian College Of Architecture and Planning, Trivandrum, Kerala - [2018 - Present]
Navy Children School, Willington Island, Kochi - [2013 - 2018]
KV INS Mandovi
Verem, Goa - [2010 - 2013]
Air Force School, Coimbatore - [2007 - 2010]
Navy Children School, Port Blair, Andaman and Nicobar Islands - [2004 - 2007]
Clay Grid 2019 - Student Volunteer
Clay Grid 2022 - Concept Workshop (1st Prize)
Class Representative 2021-Present
Urban Design - Group Leader
SOFTWARE SKILLS:
AutoCAD
Lumion
V-ray
SketchUp
Adobe Illustrator
Global
Mapper
Adobe
Photoshop
Microsoft
Office
LANGUAGES:
Malayalam | Native
Hindi | Fluent
English | Fluent
CONTENTS
POOLHOUSE
GUESTHOUSE
RESIDENCE
MISCELLANEOUS
ACADEMIC WORKS 2018-2022
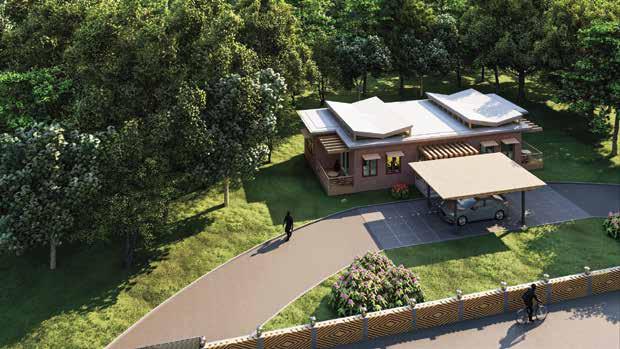
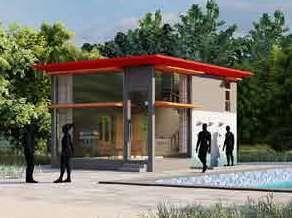
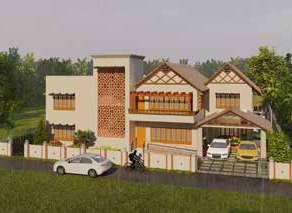
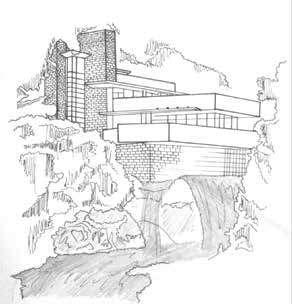
2. 05 GUEST HOUSE 1. 01 POOLHOUSE
09 RESIDENCE
15 MISCELLANEOUS ACADEMIC WORKS 2018-2022
3.
4.
POOLHOUSE

01 | POOLHOUSE
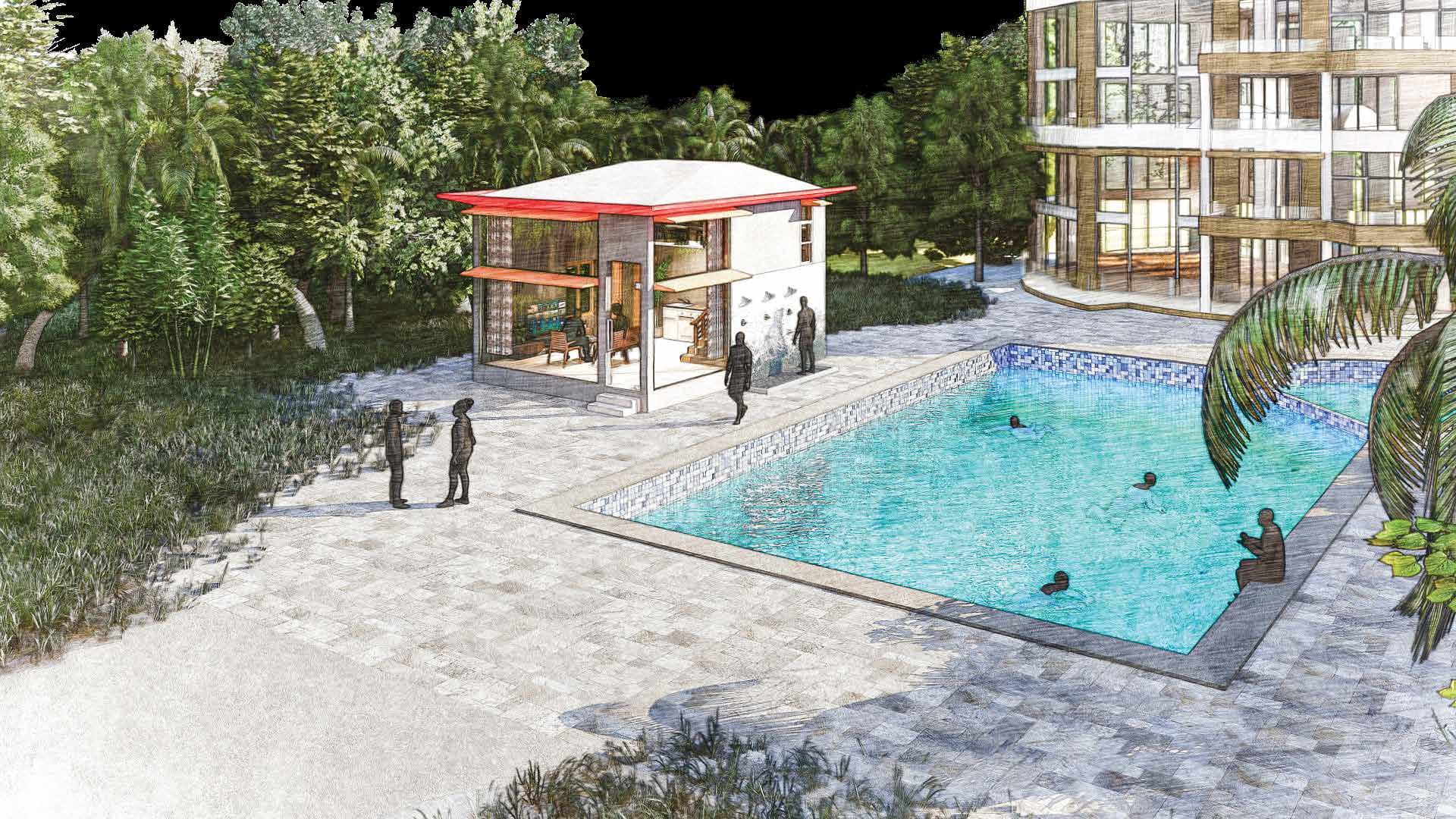
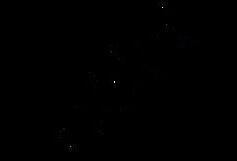
POOLHOUSE | 02
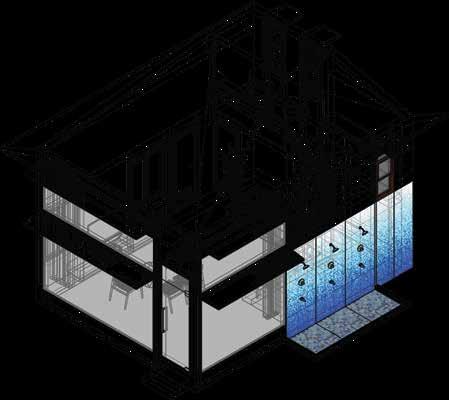

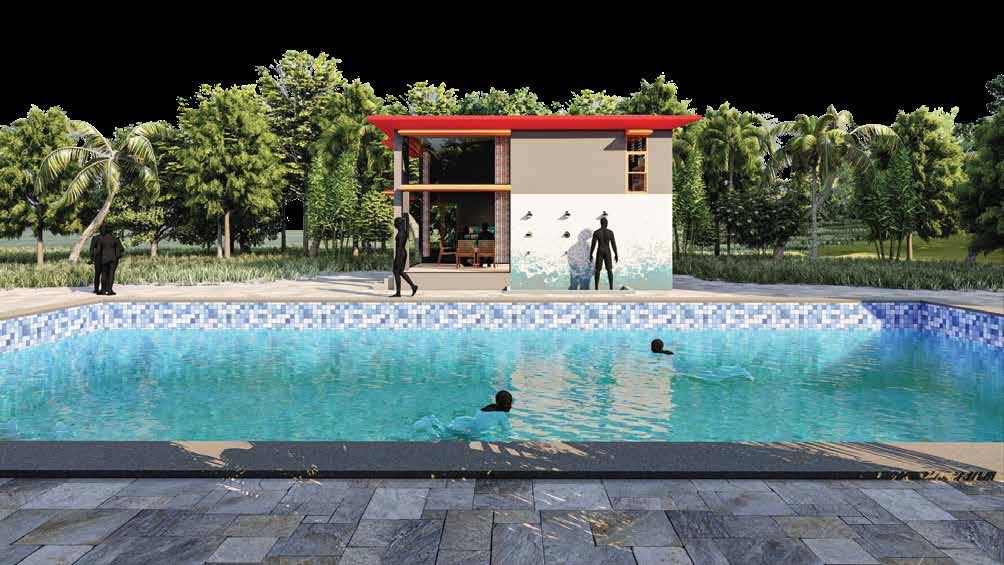

1.4 0.8 0.85 0.6 1.75 0.6 5.4 5.4 3.05 0.6 0.65 0.6 0.5 1.73 0.8 0.84 1.2 1.43 1.4 4 1.73 0.8 0.84 1.2 1.43 1.4 1.4 LIVING SPACE 380X380 SEATING SPACE 250X130 KITCHENETTE 400X200 ENTRY TOILET 250X120 STORAGE 120X110 1.4 0.8 0.85 0.6 1.75 0.6 5.4 5.4 3.05 0.6 0.65 0.6 0.5 1.4 4 1.73 0.8 0.84 1.2 1.43 1.4 4 1.73 0.8 0.84 1.2 1.43 1.4 1.4 LIVING SPACE 380X380 SEATING SPACE 250X130 KITCHENETTE 400X200 ENTRY UP ENTRY TOILET 250X120 STORAGE 120X110 DOWN Ground Floor Plan Intermediate Level Plan Isometric View 03 | POOLHOUSE A A’ B’ B A A’ B’ B
The pool house is a small space located near the pool. It has a kitchenette, a bathroom, and a small living area. It is a great place to relax and enjoy the pool. It can host small parties complementing the pool.
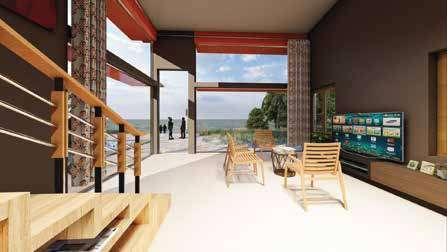


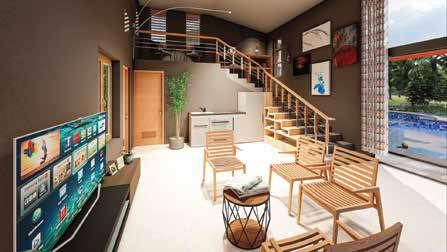
0.45 2.1 0.15 1.56 0.2 0.2 0.44 0.45 2.77 2.2 0.15 0.89 0.35 0.64 5.1 5.1 0.15 0.41 1.84 0.15 2.1 0.45 0.35 0.64 1.31 0.15 2.65 5.1 5.1 LIVING SPACE LIVING SPACE WITH KITCHENETTE VIEW SEATING SPACE 0.45 2.1 0.15 1.56 0.2 0.2 0.44 0.45 2.77 2.2 0.15 0.89 0.35 0.64 5.1 5.1 0.15 0.41 1.84 0.15 2.1 0.45 0.35 0.64 1.31 0.15 2.65 5.1 5.1 LIVING SPACE LIVING SPACE WITH KITCHENETTE VIEW SEATING SPACE
Section AA’
Interior
Interior
Exploded isometric view explaining the design
View
View Interior View Interior View
POOLHOUSE | 04
Section BB’
GUESTHOUSE
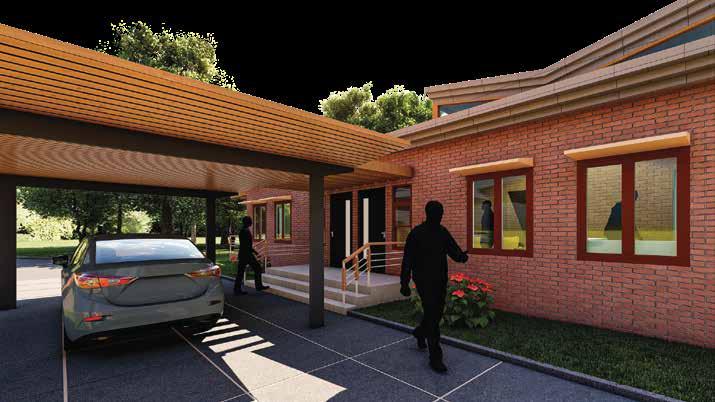
05 | GUEST HOUSE 02
About the Project:
A guesthouse designed for a prestigious architecture college. It located close to the college to accomodate guests such as jurors and maestros.
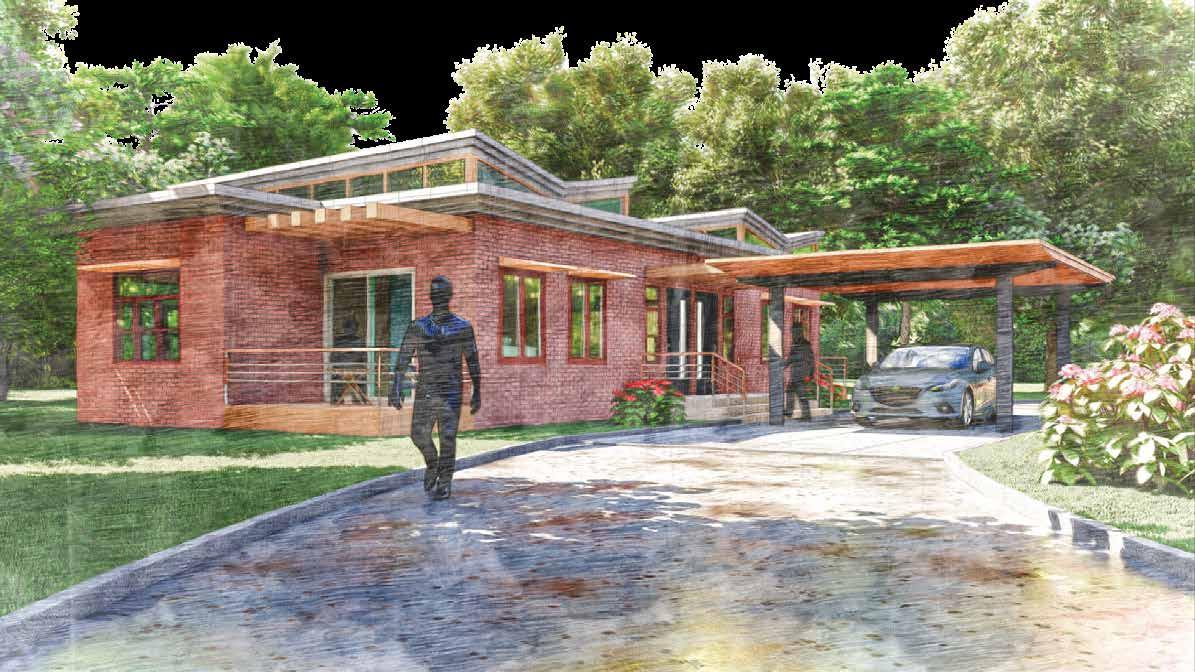
GUEST HOUSE | 06



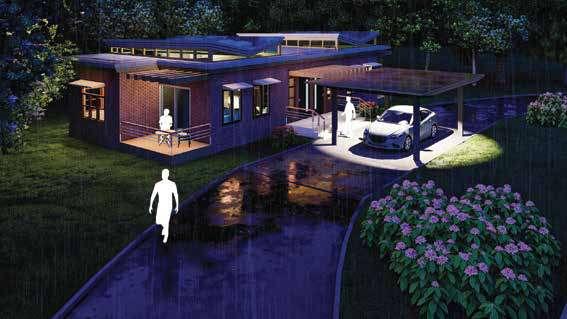
A’ B’ B 0.45 0.6 0.2 0.45 1 1.1 0.15 0.37 0.38 0.87 4.49 2.27 1 1.8 1 7 3.8 3.2 2.1 1.5 0.3 0.3 2 1.2 7 3.8 3.2 4.25 LIVING SPACE 430X300 LIVING SPACE 430X300 KITCHENETTE 300X220 KITCHENETTE 300X220 ENTRY TOILET 242X170 TOILET 242X170 SHOWER AREA 110X100 SHOWER AREA 110X100 FOYER 425X150 BALCONY 320X195 BALCONY 320X195 BEDROOM 595X342 BEDROOM 595X342 Ground Floor Plan
View 07 | GUEST HOUSE
Isometric
A guest house is a small, intimate lodging establishment that typically offers overnight accommodation and breakfast, but sometimes also offers lunch and dinner.
A guest house is the perfect place to call home during a stay for the client.

0.45 0.6 0.2 2.1 0.15 0.55 0.35 0.49 0.05 0.31 4.44 0.45 0.6 0.2 2.8 2.1 0.38 0.71 0.87 0.45 1 1.1 0.15 0.37 0.38 0.87 4.49 2.27 0.45 0.6 0.2 2.1 0.15 0.55 0.35 0.49 0.05 0.31 4.44 0.45 0.6 0.2 1 1.1 0.15 0.55 0.4 0.49 0.31 4.44
Isometric exploded view of front porch Isometric exploded view of guest house
Isometric exploded view of roof design Interior View
Section AA’
GUEST HOUSE | 08
Section BB’
RESIDENCE

09 | RESIDENCE
About the Project:
A residence for an artist, designed to be barrier free and to cater for his children and grandchildren.


RESIDENCE | 10

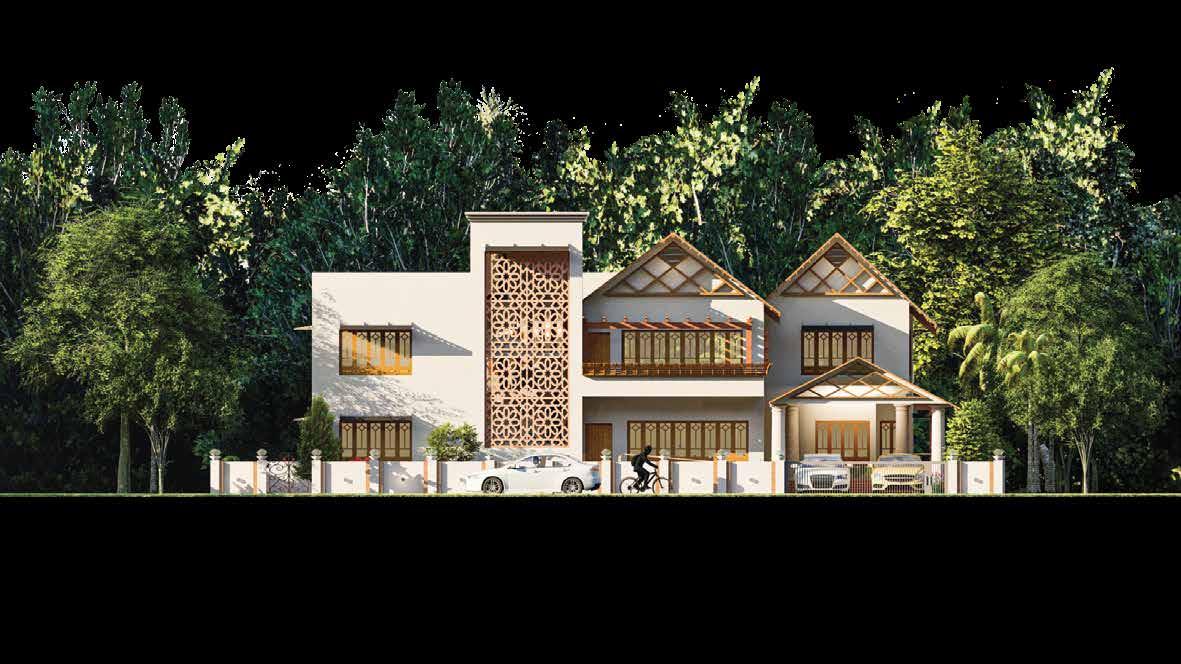
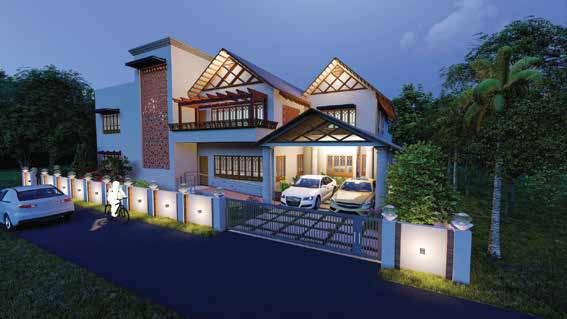

12 1.2 1.15 0.6 0.25 1 0.4 0.6 2.15 0.6 1.05 0.6 1.55 0.6 0.7 0.6 1.05 0.6 0.45 0.6 0.5 0.9 2.4 2.4 BEDROOM 500X370 WORK AREA 330X182 TOILET 300X160 TOILET 300X200 STORAGE 300X115 MAID’S ROOM 300X235 Isometric View
Exploded View 11 | RESIDENCE
Isometric
The residence is located in a Pongumoodu, Trivandrum. It is a perfect place to call home, designed for an professional artist, with a family and his grandchildren who are college students. The residence has been meticulously cared for and features a beautiful kitchen, spacious living areas, and a private outdoor oasis.
The residence’s ground floor is made barrier free at the request of the client, and has 4 spacious bedrooms to cater for the artist, his working son, and his two grand children who are college going students.
A A’ B’ B A A’ B’ B 12 21 26.9 14.7 14.9 1.2 1.2 1.15 0.6 0.25 1 0.9 1.9 4 0.5 0.4 0.6 2.15 0.6 1.05 0.6 1.55 0.6 0.7 0.6 1.05 0.6 0.45 0.6 0.5 0.9 2.4 2.4 2.8 0.4 1.1 0.4 4 0.5 0.7 2.7 2.7 5.5 0.6 3.2 0.6 0.6 1.6 1.8 1.7 1.8 2.2 1.5 6.7 6.3 12 0.4 0.6 2.15 0.6 1.05 0.6 1.55 0.6 0.7 0.6 1.05 0.6 0.45 0.6 0.5 1.6 14.7 2.4 1.8 1.2 1.6 0.65 21 0.9 2.4 2.4 2.8 0.4 LIVING SPACE 580X530 STORAGE 400X160 LOBBY SPACE 470X420 ARTIST’S SPACE 545X470 OUTDOOR DECK 630X400 GALLERY SPACE 425X290 DINING ROOM 541X430 KITCHEN 430X368 OUTDOOR DECK 641X198 BEDROOM 500X370 WORK AREA 330X182 UP ENTRY TOILET 300X160 TOILET 300X200 STORAGE 300X115 MAID’S ROOM 300X235 BEDROOM 500X370 BEDROOM 500X370 INFORMAL LIVING SPACE 467X420 BALCONY TOILET 300X160 TOILET 300X200 21 26.9 14.7 14.9 1.9 0.5 2.8 0.4 1.1 0.4 0.5 0.7 2.7 2.7 5.5 0.6 3.2 0.6 0.6 1.6 1.8 1.7 1.8 2.2 1.5 6.7 6.3 12 0.4 0.6 2.15 0.6 1.05 0.6 1.55 0.6 0.7 0.6 1.05 0.6 0.45 0.6 0.5 1.6 14.7 2.4 1.8 1.2 1.6 1 0.65 4 0.5 13.8 1.1 6.3 7.7 1.45 0.6 2.1 1.2 1.75 1.2 0.8 6.1 21 0.9 2.4 2.4 2.8 0.4 6.1 LIVING SPACE 580X530 STORAGE 400X160 LOBBY SPACE 470X420 ARTIST’S SPACE 545X470 OUTDOOR DECK 630X400 GALLERY SPACE 425X290 DINING ROOM 541X430 KITCHEN 430X368 OUTDOOR DECK 641X198 ENTRY BEDROOM 500X370 BEDROOM 500X370 INFORMAL LIVING SPACE 467X420 MASTER BEDROOM 550X470 BALCONY 590X180 OPEN TERRACE 580X530 TOILET 300X160 TOILET 300X160 TOILET 300X200
First Floor Plan Ground Floor Plan RESIDENCE | 12
The traditionality of the artist and his art culture is also potrayed through a traditional vernacular Kerala style architecture being used throughout the building.
There is also the provision for a maid to stay due to the old nature of the clients and to look after their well-being.
The house is designed so that the artist can work from his home. There is a galllery present, that schowcases his works and a well-lit working space for him. There are outdoor decks provided for the artist to relax.
Section AA’
1.25 0.45 0.6 0.2 1.2 6.5 9.45 4.66 1.95 2.71 4.05 3.25 1.61 4.45 0.45 1.02 2.75 0.25 1 4.31 1.61 0.45 0.6 0.2 2.1 0.15 0.65 0.15 2.1 0.7 2.31 8.76 3.5 3 1 13 | RESIDENCE
Section BB’



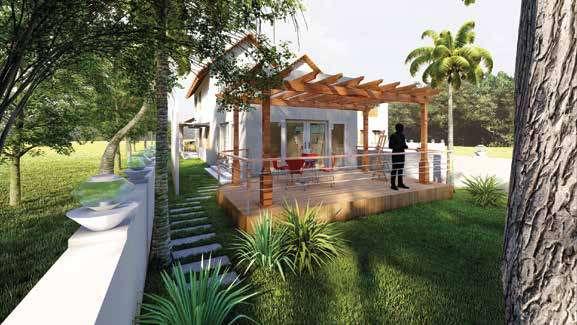


2.1 3.5
View to Living space
View from Living space to DIning area
View to Informal living area on the first floor
View of artist’s lobby space to facilitate visitors, leading to a gallery of his works
View of the artist’s workspace
RESIDENCE | 14
View from outside lawn to the artist’s outdoor deck space
MISCELLANEOUS
04 15 | MISCELLANEOUS
Model made as part of Semester VII’s Architectural design studio. The model explains the site for designing an Arts and Craft Village in the 36 acre site located near Varkala.


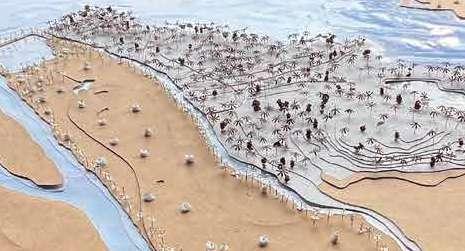
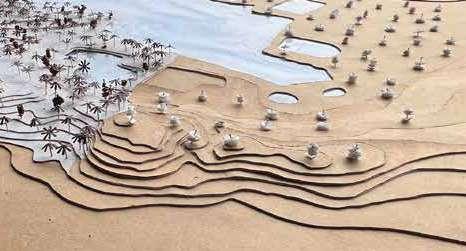
MISCELLANEOUS | 16
Book published as part of Architectural design in Semester VII, the book explores the wonderful world of Kerala’s Arts and Crafts.



17 | MISCELLANEOUS
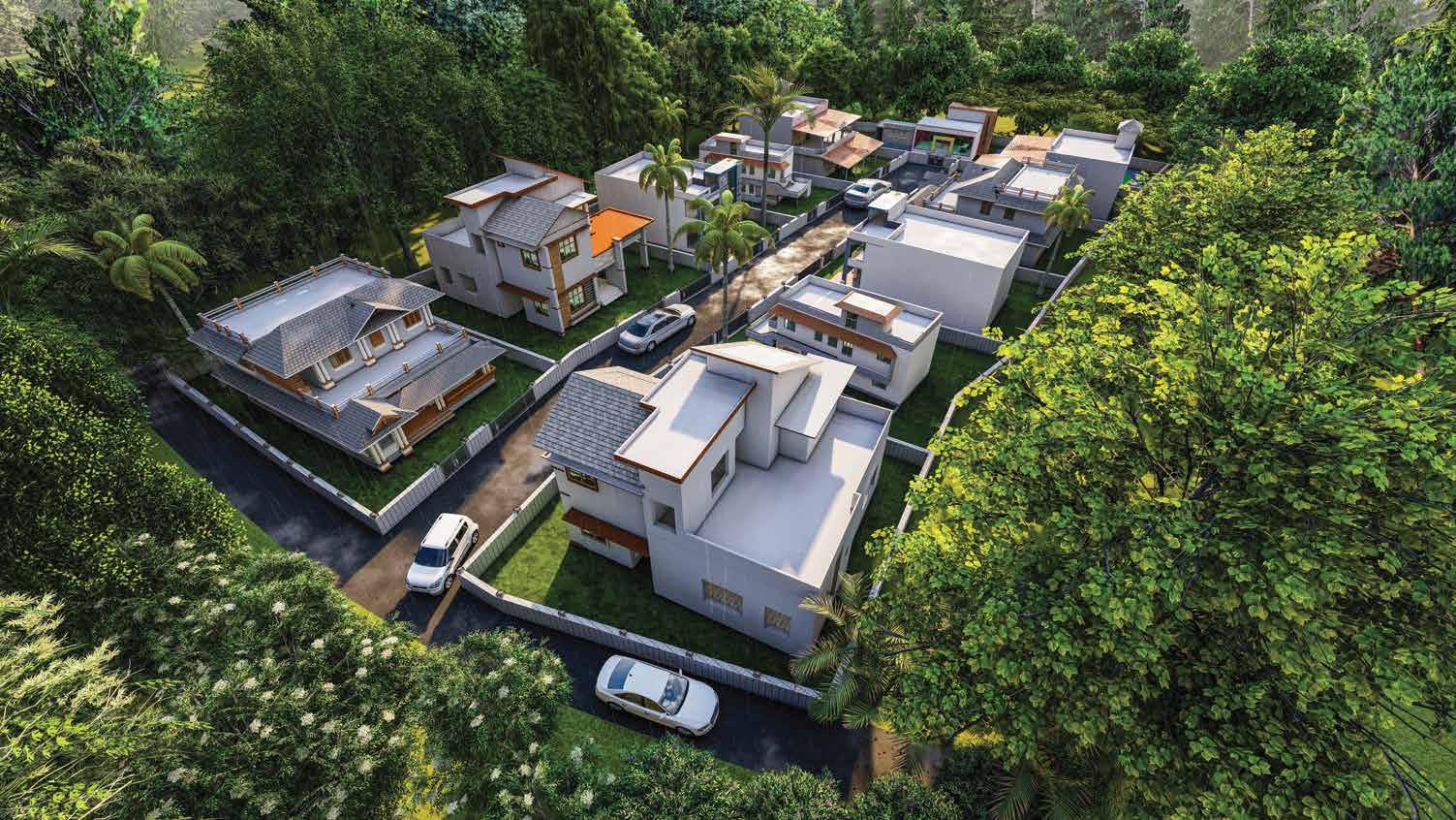
MISCELLANEOUS | 18
Villa Project visualisation for a client in Malappuram - Freelance work
To enter link

Works done under guidance of Ar. Vivek Venugopal as part of History of Architecture
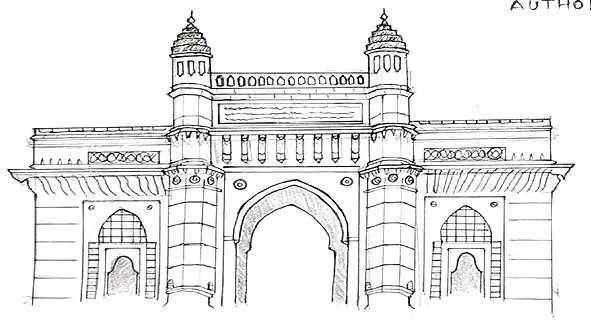


Scan QR Code
Bom Jesus Cathedral
Eiffel Tower 19 | MISCELLANEOUS
Gateway
of India
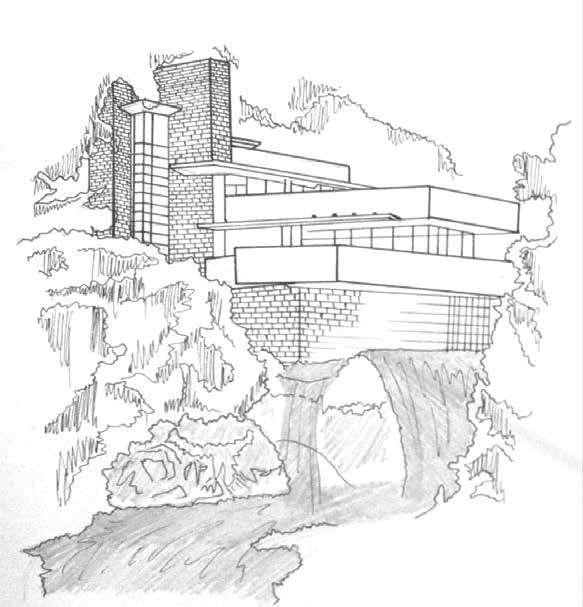



Falling Water Unity Temple Johnson Wax Building Auditorium Building MISCELLANEOUS | 20
email: ar.pvarjun975@gmail.com 8129125527 PV ARJUN























































