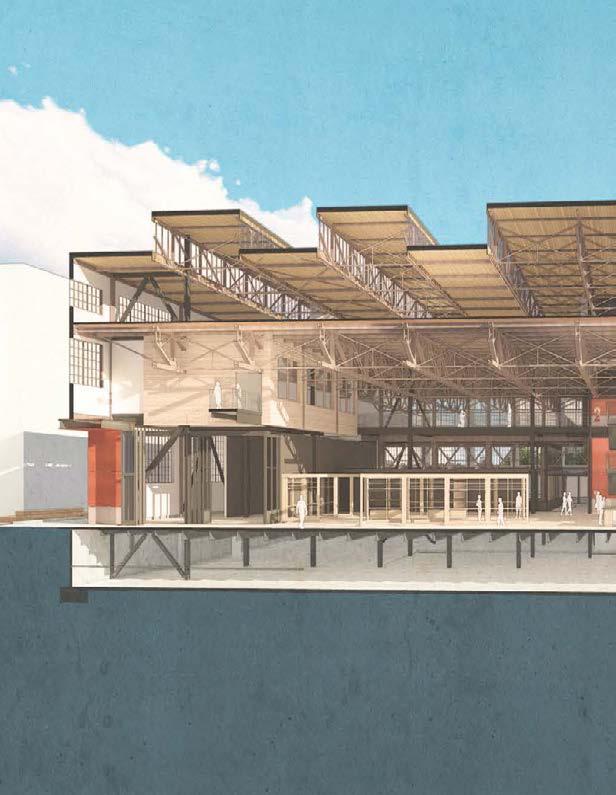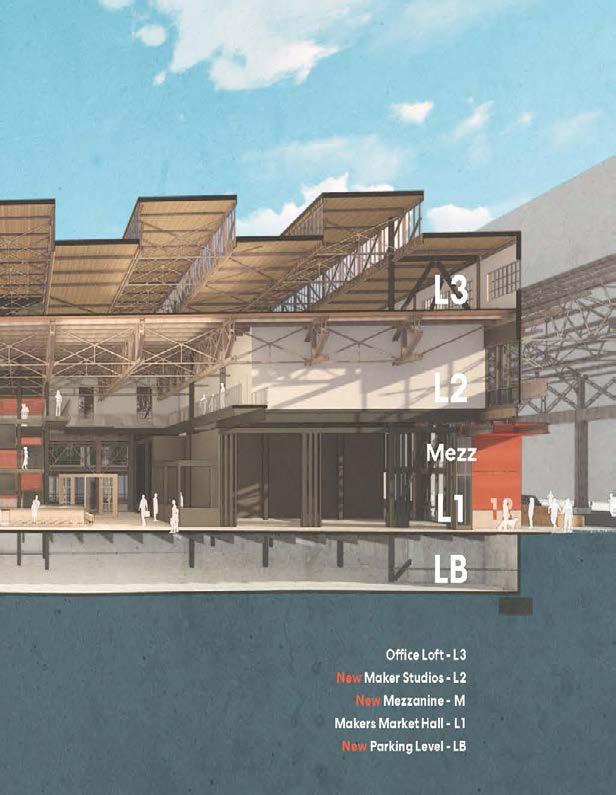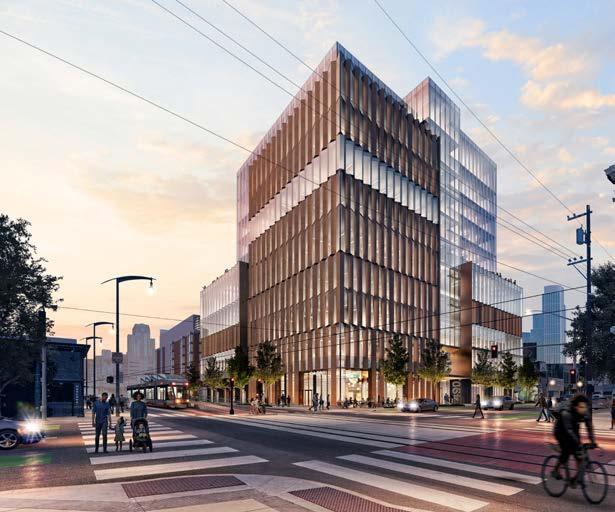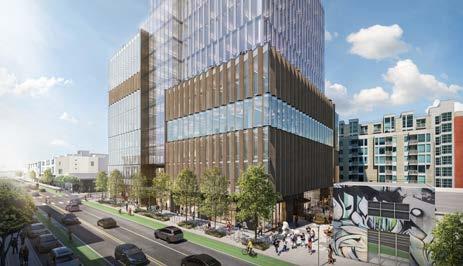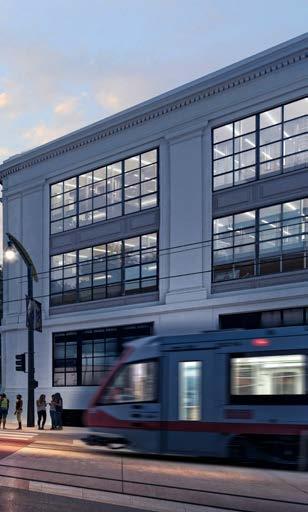

Selected Projects ― 8

 Douglas Giesey Studio Douglas
Douglas Giesey Studio Douglas
Re: Our Advanced Manufacturing, PDR and Industrial Capabilities
Dear Douglas,
Thanks for the call today. We would happy to partner with you on some advanced manufacturing work.
As you know, we were instrumental in partnering with the City and developers to shape the PDR legislation transforming the Southeast corner of San Francisco. I would love to apply everything we learned on our production, distrubtion and repair (PDR) and recent advanced manufacturing projects to help you.
We have included several recent PDR and manufacturing projects for your review. Our manufacturing experience also includes:

• Mycoworks: We worked with a company in Emeryville to deliver a first of its kind manufacturing facility to produce high quality leather from Mycelium. This involved designing for the flow of goods, from arrival of raw materials on the site, through the manufacturing process which involved clean rooms, and through final preparation, to packaging and staging for shipping.
• Micro Solar Manufacturing: Perkins&Will also recently worked for a confidential company in the South Bay using German robots to facilitate the operation of their advanced manufacturing system. Again, we worked with the client and their technology partners in planning and designing for the manufacturing process and over flow of materials and final product on the site.
• Low Carbon Panels: We have also been working with a confidential company in Northern California to develop a low carbon alternative to fire safe building skin panels. This involves a new process and machines that transform waste cellulose into a malleable building product. Again the movement of raw materials and the provision for the layout of the manufacturing process are key considerations in the design.
Once you have reviewed our relevant work, feel free to give me a call to set up a time to discuss. Let me know if you have any questions and I look forward to continuing the conversation.
Peter Pfau Design Director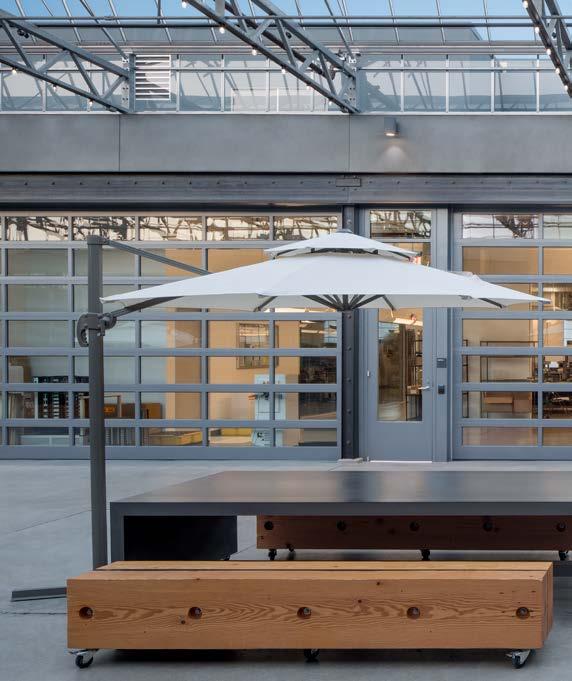

We’re creative thinkers with a passion for design and a compassion for communities.
Industrial Spaces
Production, Distribution & Repair (PDR), Light Industrial and Advanced Manufacturing
PDR, light industrial and advanced manufacturing are a critical part of the Bay Area ecosystem. These spaces capture the spirit of the creative process and the ethos of making. They adapt to the needs of creative people and are, by definition, more raw and straightforward spaces.
PDR light industrial and advanced manufacturing developments make manufacturing a vital part of an active dense neighborhood, creating affordable opportunities for makers/ artists to connect with local shops, restaurants, and the customer base of local residents and office workers.
― PDR, Light Industrial and Advanced Manufacturing
― Selected Projects
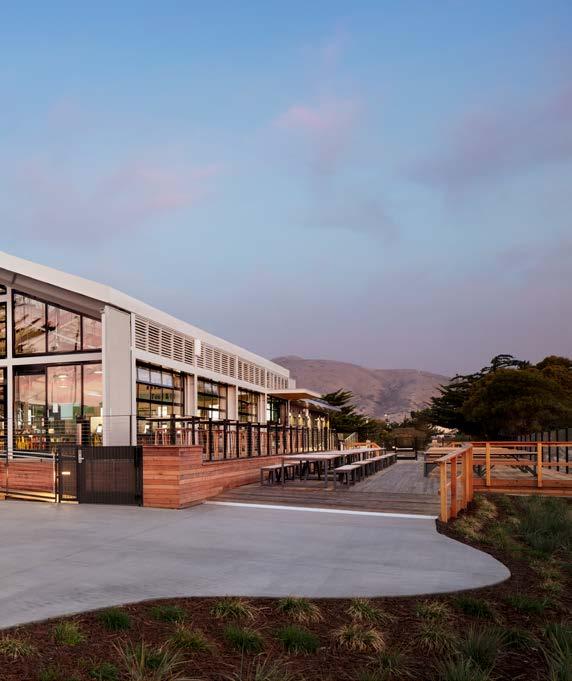
Design that supports the human body, mind, and spirit.

That’s why clients and communities on nearly every continent partner with us to design healthy, happy places in which to live, learn, work, play, and heal. We’re passionate about humancentered design, and committed to creating a positive impact in people’s lives through sustainability, resilience, well-being, diversity, inclusion, and research. In fact, Fast Company named us one of the World’s Most Innovative Companies in Architecture. Our global team of 2,700 creatives and critical thinkers provides integrated services in architecture, interior design, landscape architecture, and more.
Our San Francisco Studio
The San Francisco studio or Perkins&Will is known for high creativity, collaboration, and research—and for award-winning projects that strengthen communities. Our work reinvigorates urban waterfronts, enhances places of learning, humanizes healing environments, and galvanizes industries. We’ve even restored some of our city’s greatest architectural icons. Our roots in the local community run deep, and some of the most wellknown design professionals in the Bay Area lead our practice. Recently, the award-winning firm Pfau Long Architecture joined us, reinforcing our commitment to designing a better San Francisco and beyond.
Firm Founded in 1935 Studios 28
Total Staff 2700+
Areas of Practice
Branded Environments
Civic and Cultural
Corporate and Commercial
Corporate Interiors

Health
Higher Education
Hospitality
Industrial Design
K-12 Education
Landscape Architecture
Planning and Strategies
Science and Technology
Sports, Recreation, and Entertainment
Transportation
Urban Design

We believe that design has the power to make the world a better, more beautiful place.
100 Hooper
San Francisco, California
Client: Kilroy Realty
Size: 438,000 square feet
Completion Date: October 2018
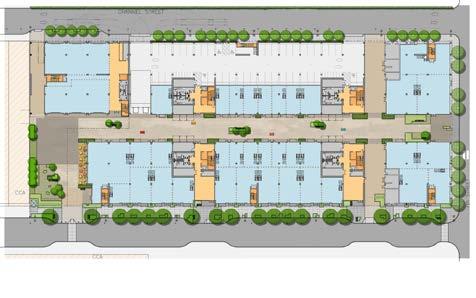
Sustainability: LEED Platinum ®
― WHAT IT IS A mixed use office building designed to encourage manaufacturing companies and provide office space to a variety of market sectors.


 100 Hooper
100 Hooper
The ground floor hosts a variety of PDR/Light Industrial at affordable rents, while the upper three stories is complementary creative office space.
 ― WHAT MAKES IT COOL
― WHAT MAKES IT COOL

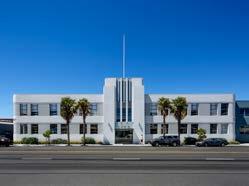
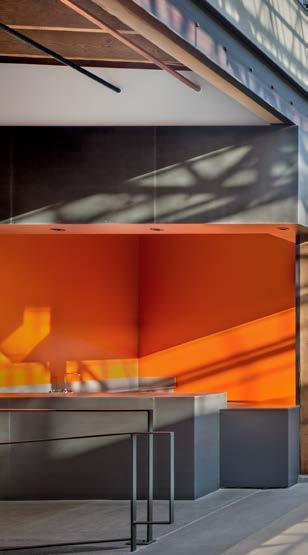
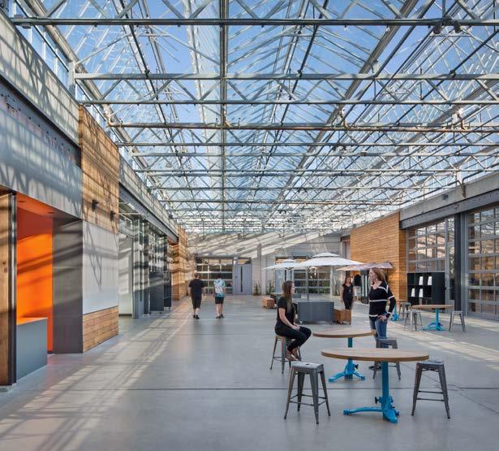
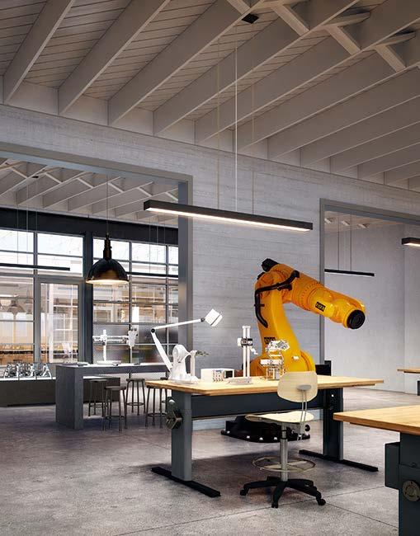

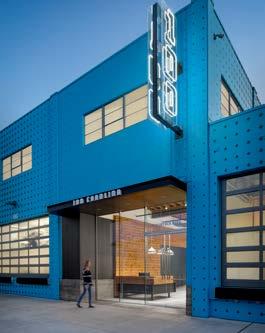

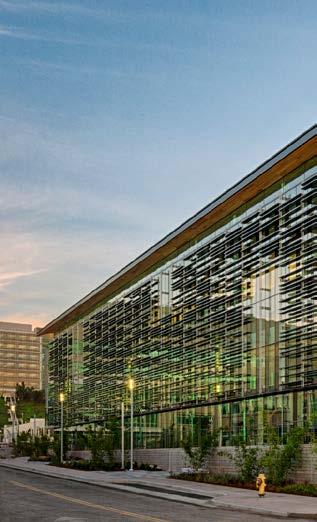
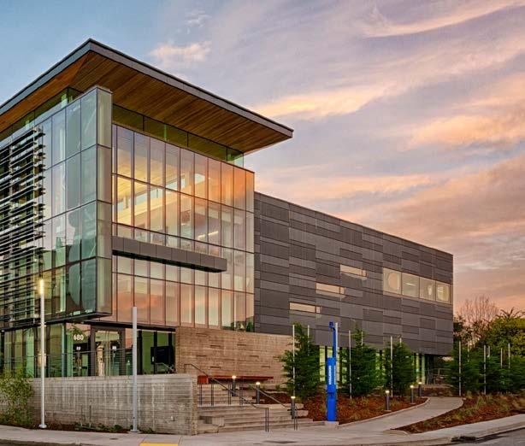
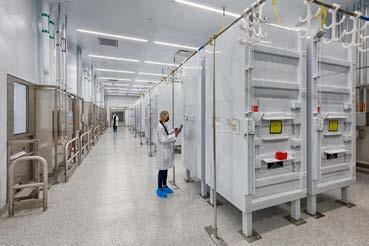
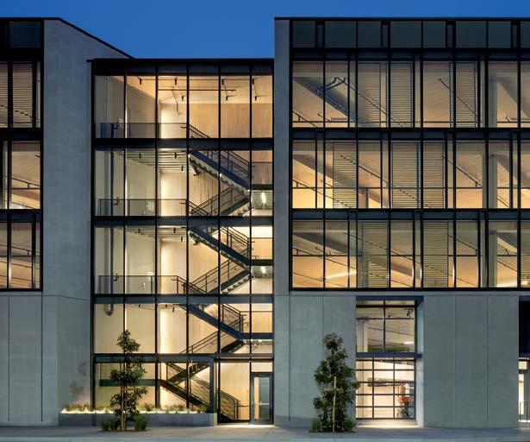
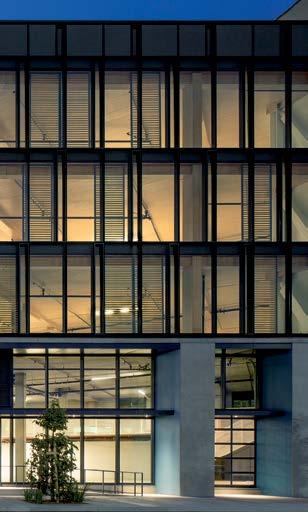

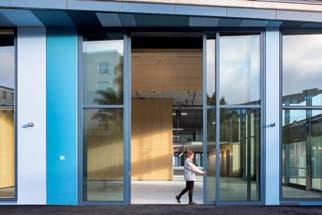
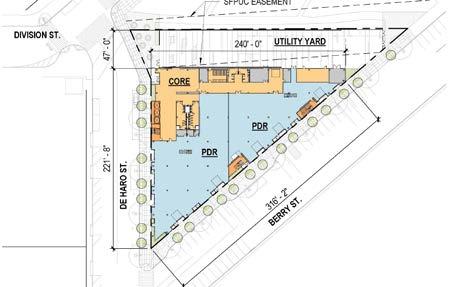
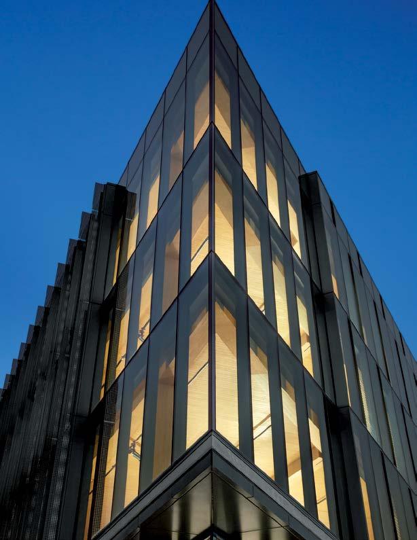
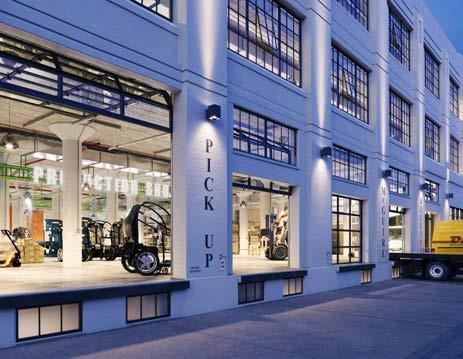
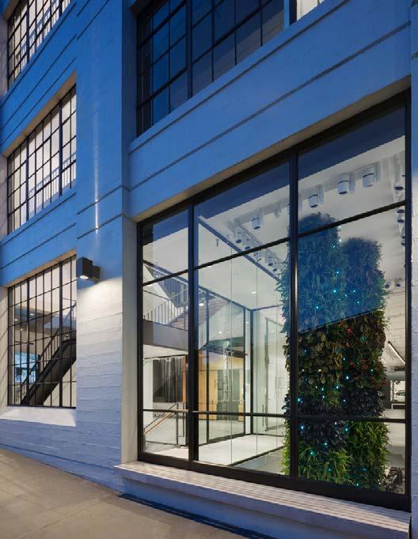
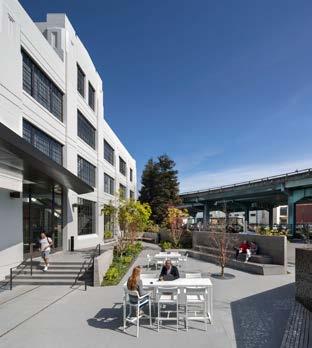
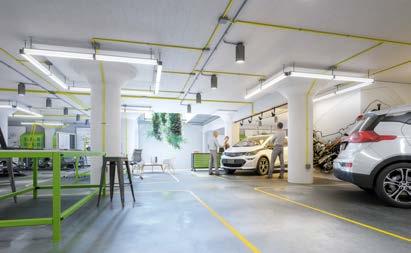
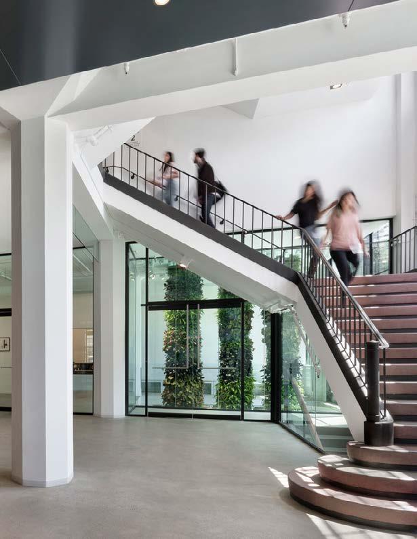
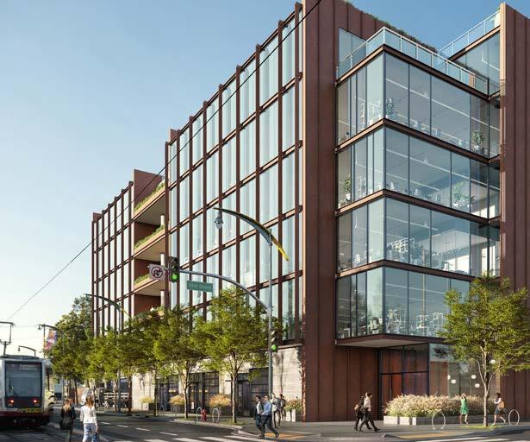
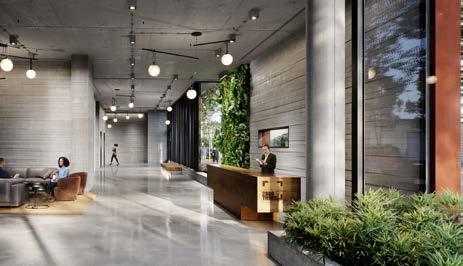
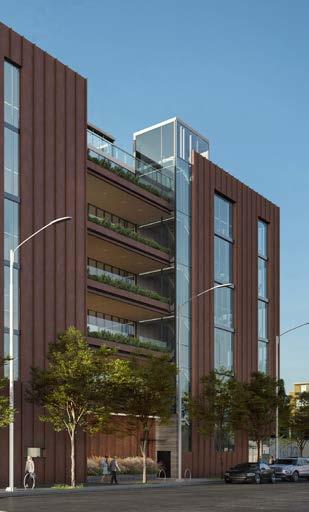
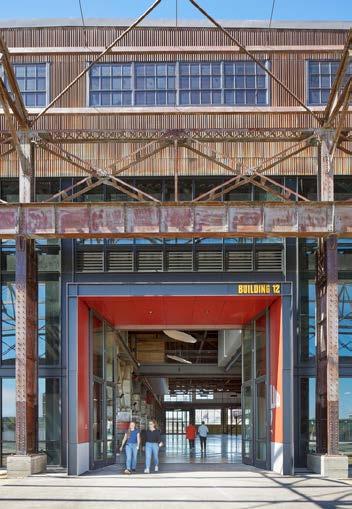
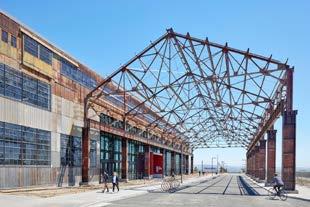
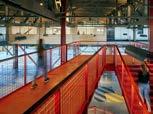
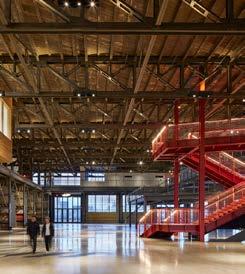 Clockwise from Top Left: Building 12 and Building 15 offer entrance to Pier 70 development, Catwalk provides access to PDR spaces on mezzanine level, Grand stair is focal point of Market Hall
Clockwise from Top Left: Building 12 and Building 15 offer entrance to Pier 70 development, Catwalk provides access to PDR spaces on mezzanine level, Grand stair is focal point of Market Hall
