Design solutions for the evolving legal environment








―
Law Firms









―
Law Firms
Shifts in the law profession have changed the look and feel of offices. While we embrace these changes, we recognize the unique workplace needs of the profession. We’ll help you find your place on the spectrum; our design solutions are tailored to you, not trends.

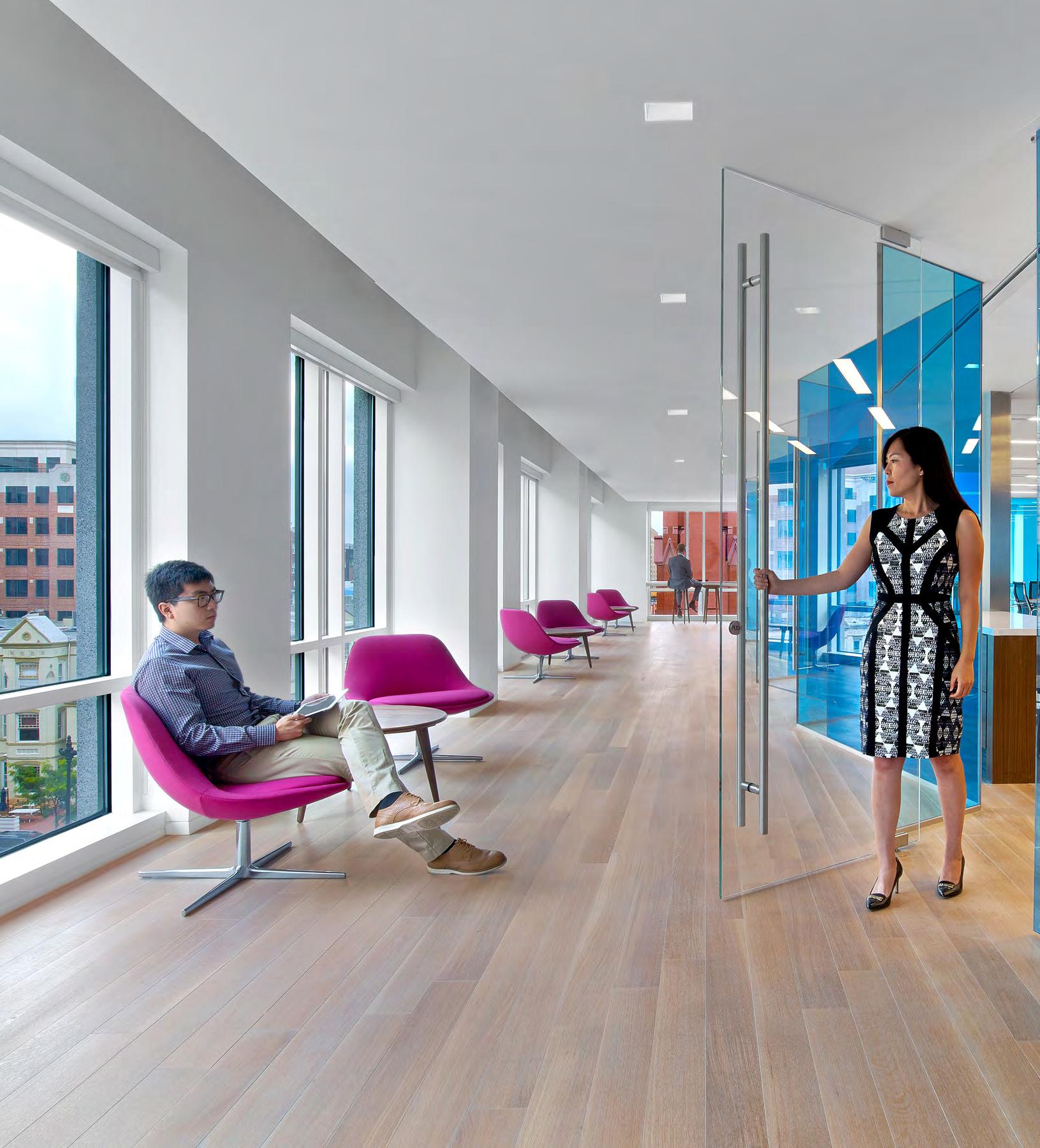

The law profession is awakening to progressive workspaces that reflect the rise of teamwork and a shared company culture. Savvy firms are using space as a business tool to address their pressing challenges: fee competition, differentiation, recruitment, and technology. Together, we can help you navigate this shift with a high-performance office for your legal practice.


San Francisco, California
Client: Confidential Size: 16,420 square feet
Completion Date: 2023

Unique
that reflects the building's historic charm.
Completely renovated from the ground up, this unique workplace was designed to be a destination for gathering over 500 employees in three offices and their guests.
Originally built in 1920, the brick-clad building retains much of its historic charm through the use of authentic, salvaged materials and vintage furnishings.
The program emphasizes both formal and informal socializing and the flexible use of space.
Unique features such as a fireplace, catwalk bridge in the reception area, leather wall panels and large, arched metal-clad windows create a strong sense of history and patina in a thoroughly modern and technologically upgraded space.

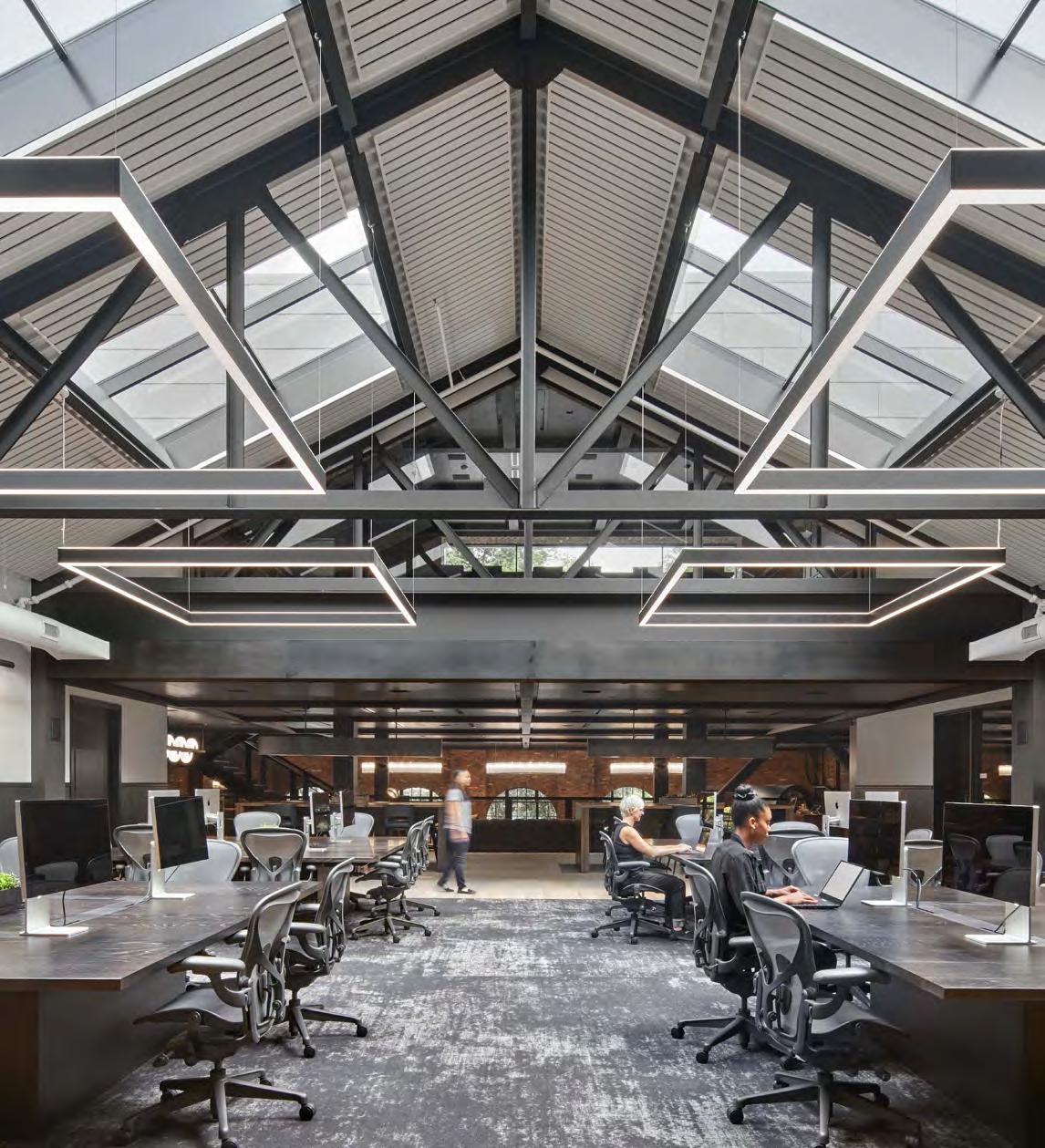
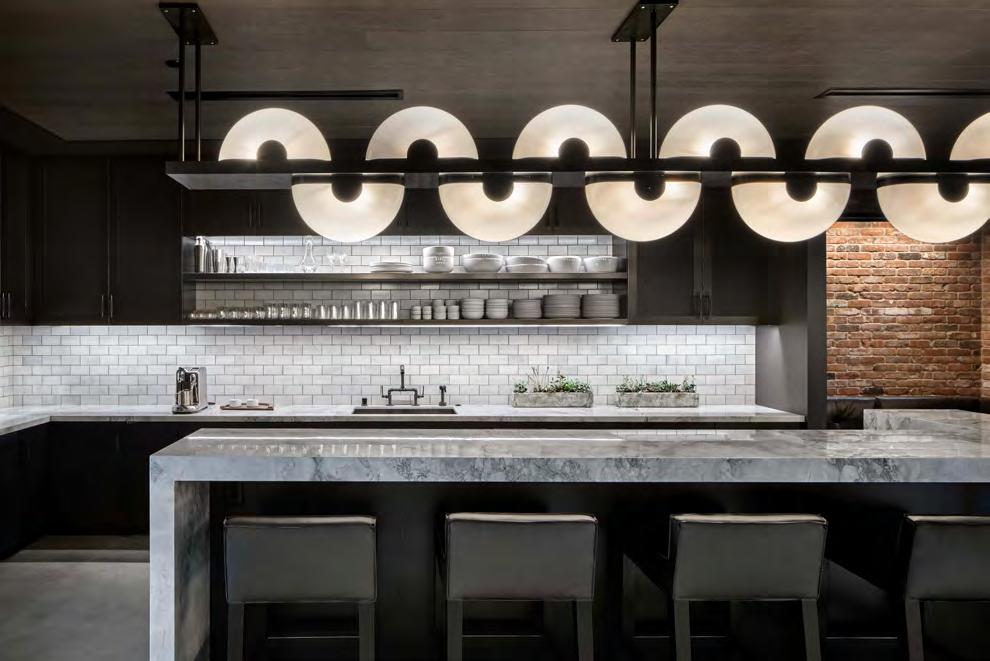

Client: Confidential Size: 9,197 square feet
Completion Date: 2023

― WHAT MAKES IT COOL
A full professional chef's kitchen allows for private dinner parties.
A warm and inviting communal environment that seamlessly blends authentic materials and craftsmanship with modern elements while serving as a communal hub for this firm, fostering connections and interactions among its users.
Meandering through the hallways of the firm's Burlingame office brings about of sense of self selection, minimal and thoughtful aesthetic and a highly textural, warm palette. Functionally, the office transforms from workplace to intimate social spaces with the help of a professional chef's kitchen, moveable glass walls surrounding the boardroom and accentuated connection to the patio for sunset views of San Francisco.

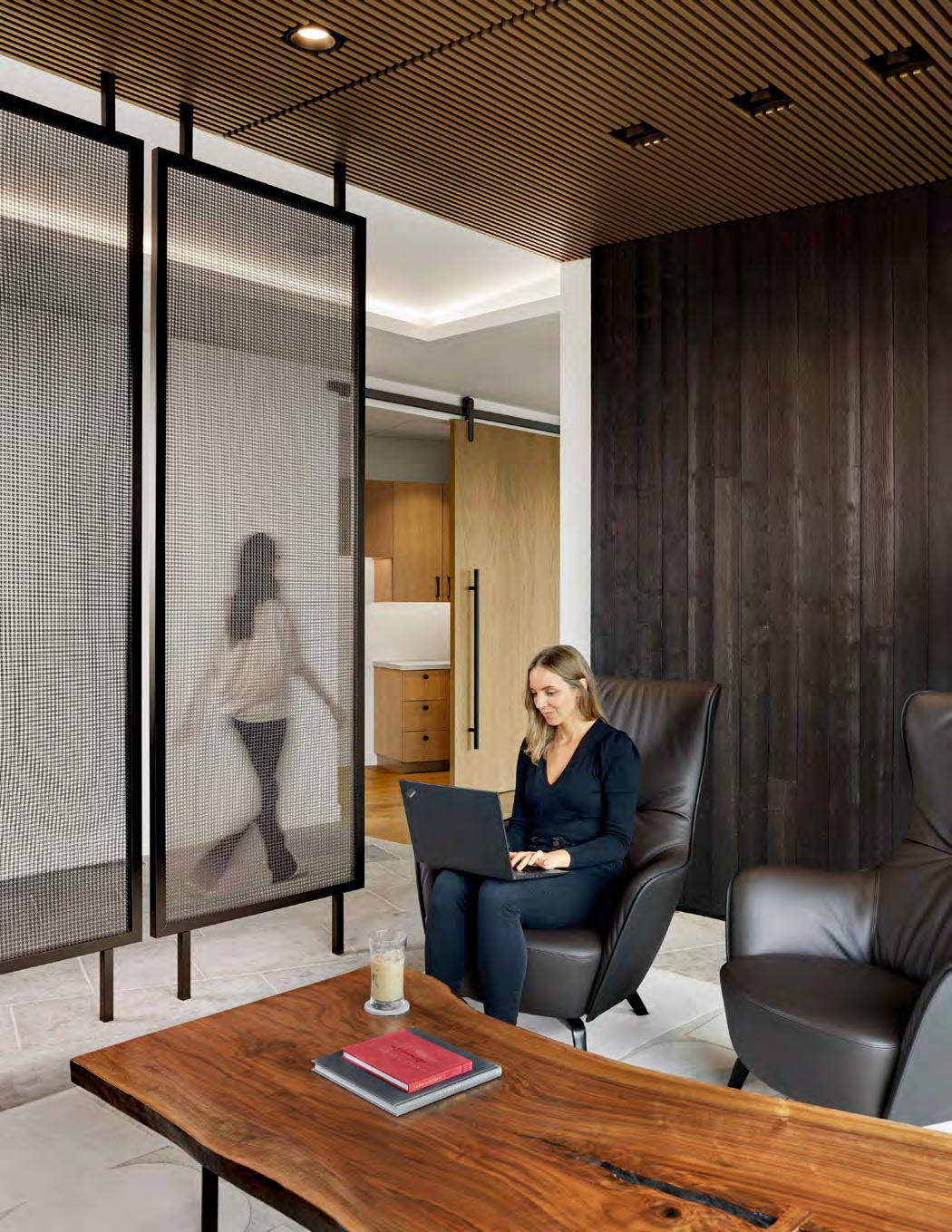
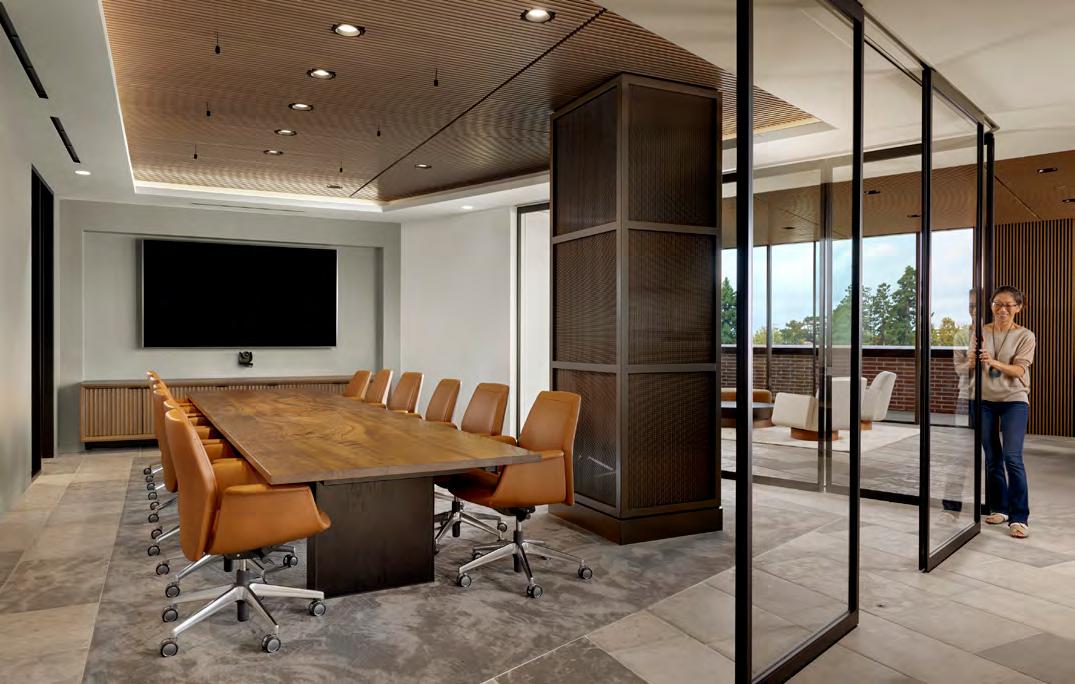


Client: Redpoint Ventures Size: 12,000 square feet
Completion Date: 2020

This 12,000 square foot project at Redpoint Venture’s San Francisco office location was developed in parallel with a second Peninsula location. Our main goal was to create a friendly and warm environment that provided plenty of flexibility for different uses. The roof deck and structural stair connect to a social kitchen tailored for client interaction and collaboration.
The design team focused on creating the ‘Best Business Living Room,” to allay entrepreneur anxiety when visiting to pitch their life’s work product. Additionally, we integrated specialty Zoom backdrops in every room in response to the increased need for video conferencing. ― WHAT IT IS



― WHAT MAKES IT COOL
Bespoke furniture and focus on social spaces give this office a ‘resimercial’ feel.

Size: 360,000 square feet
Completion Date: September 2021
Sustainability: LEED Gold (goal)
Award(s): 2022 APR International Interior Design Awards - Gold Winner, Interior Design Best of Year Awards Honoree, IDA Design Awards
Honorable Mention, NYCxDesign Awards Finalist, Architect’s Newspaper Best of Design Finalist, World Interior News Awards Finalist
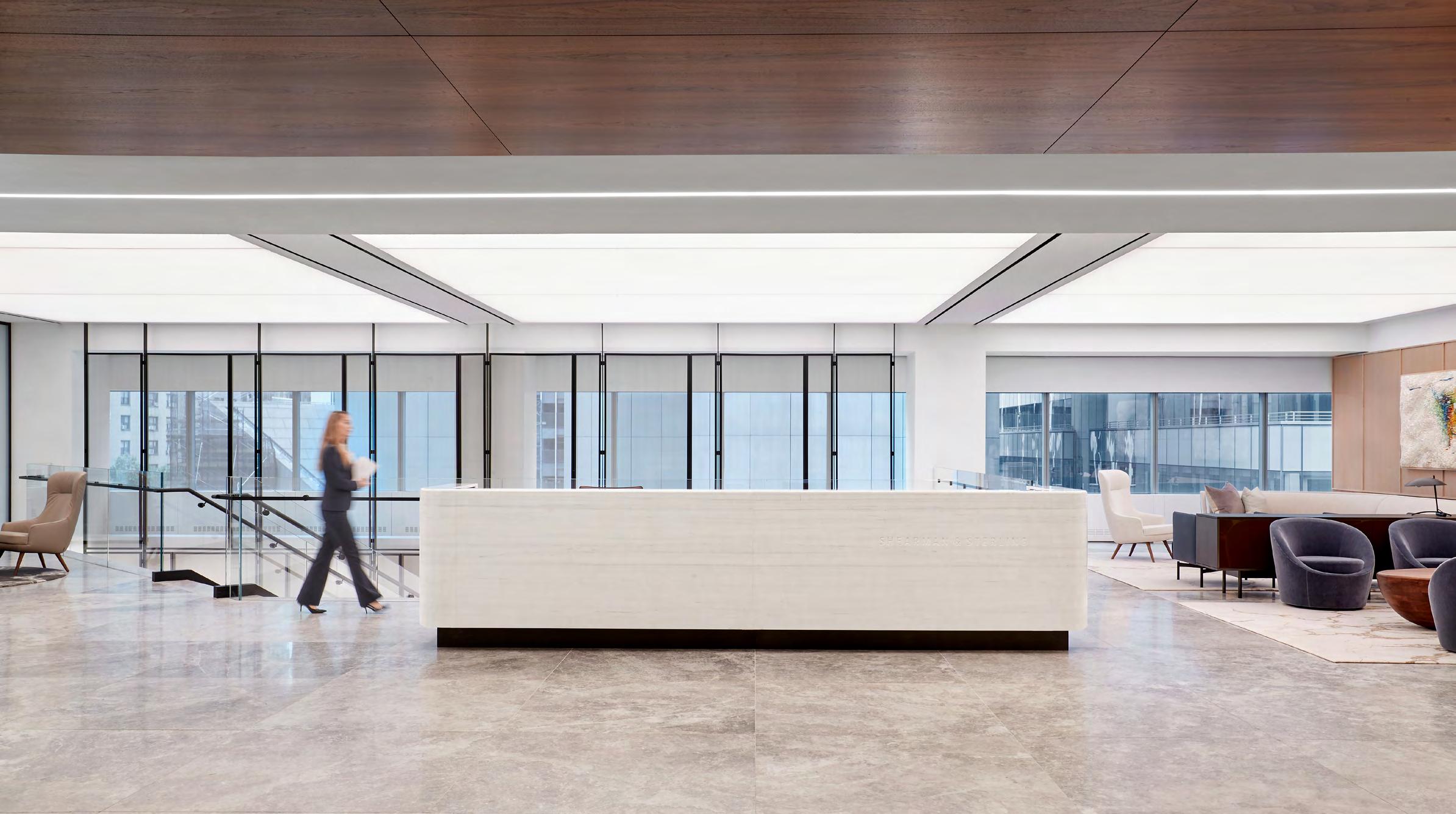
The design draws from the 150-year history of the storied law firm while looking to the future, blending intimate moments of heritage with hospitality-rich, client-centric spaces
The emphasis throughout was to create a hospitality-rich environment that felt like a high-end gallery, while still being warm and people-focused. With the first two floors of the design dedicated to conference rooms, assembly spaces and amenities, special attention was paid to the visitor experience. The main reception is centrally located in the 3rd floor lobby, establishing human connection at the onset. A dramatic sculptural staircase installed by Perkins&Will connects the main lobby with the 2nd floor conference rooms, allowing programming to be split between the two levels. The angular rotated design of the staircase breaks away from the grid of the office, drawing inspiration from 599 Lexington’s unique geometry, providing a dynamic moment off the second-floor lobby ― WHAT
When this firm set out to design its global headquarters, it wanted a client-first environment that would honor the legacy of the firm. Founded in 1873, this firm has one of the most established and consequential legal legacies in American history and has inhabited the same space at 599 Lexington Avenue over multiple decades. The task before global architecture firm Perkins&Will was to deliver bold, modern designs that support a future-focused program, while simultaneously rooting the design in the significant historical context of the client.
The POE system, computerized control systems, motion sensors and LED light fixtures offer increased flexibility to reduce energy usage and still offer a class A light experience.

Select functional zones have the look and feel of a high-end gallery space, while still being warm and inviting.



― WHAT MAKES IT COOL
Hospitality focused amenities, conference center, and public spaces create a welcoming experience for both visitors and employees.


The dynamic hub of activity radiates from the new European-inspired Café that features a full cooking kitchen, barista bar, cozy seating alcoves with curated artworks, a tech hub, and a variety of seating options that are easily reconfigured to accommodate functions of any scale.


Client: Confidential Size: 101,455 square
Completion Date: 2020
Ranked as a “Power Elite” law firm, this client leads a top tier international practice serving high-end technology and financial clients in the US, Asia, and Europe. The project concept emerged by drawing upon the key characteristics of the law firm’s top five client companies. The space was designed to embody:
The simplicity of Apple
• The accessibility of Uber
• The advancement of Tesla
• The precision of Nikon
The connectedness of Facebook
To achieve these qualities, the design team employed a thoughtful and intuitive approach to planning the five-story office to accommodate future flexibility, while emphasizing clean lines and meticulous detailing of the space’s sleek and timeless material palette. Designed not only with sustainability in mind, the office also boasts strategies geared toward resilience, regeneration, inclusion, and well-being.

― WHAT IT IS
The re-imagined Washington, DC office of a forward-thinking law firm.


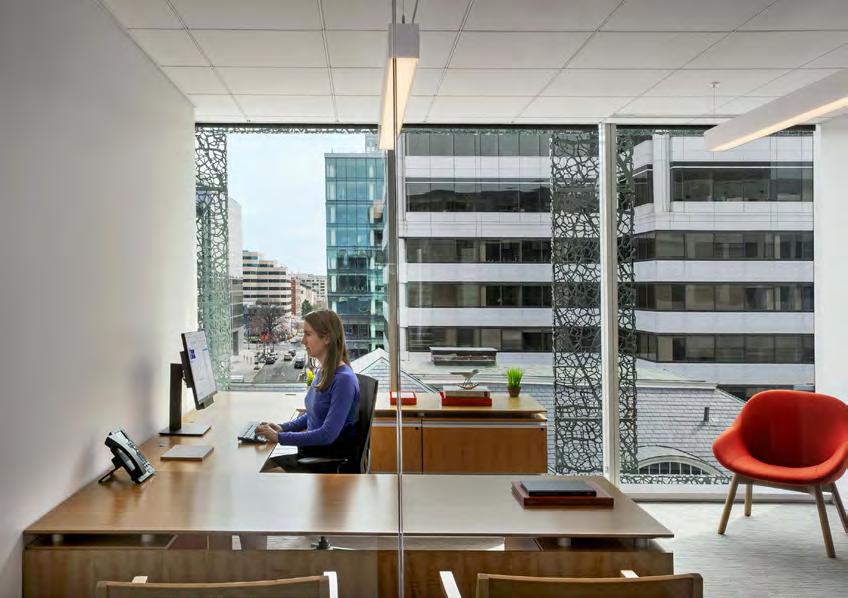
The space highlights Scandinavian design principles, featuring an approach that is simple, functional, and celebrates craftsmanship. Natural materials like white oak, stone, and large expanses of glass provide a clean backdrop, and maximize daylight and views to outdoors. Color is introduced thoughtfully via furniture, plantings, and the firm’s art collection. All materials were vetted to eliminate harmful substances.
The monumental stair features a metallic tile backdrop, reminiscent of reflections seen in rippling water. Anchored by a custom banquette, the stair also includes a built-in planter, bringing greenery into the space and providing a calm, natural backdrop to the reception area.
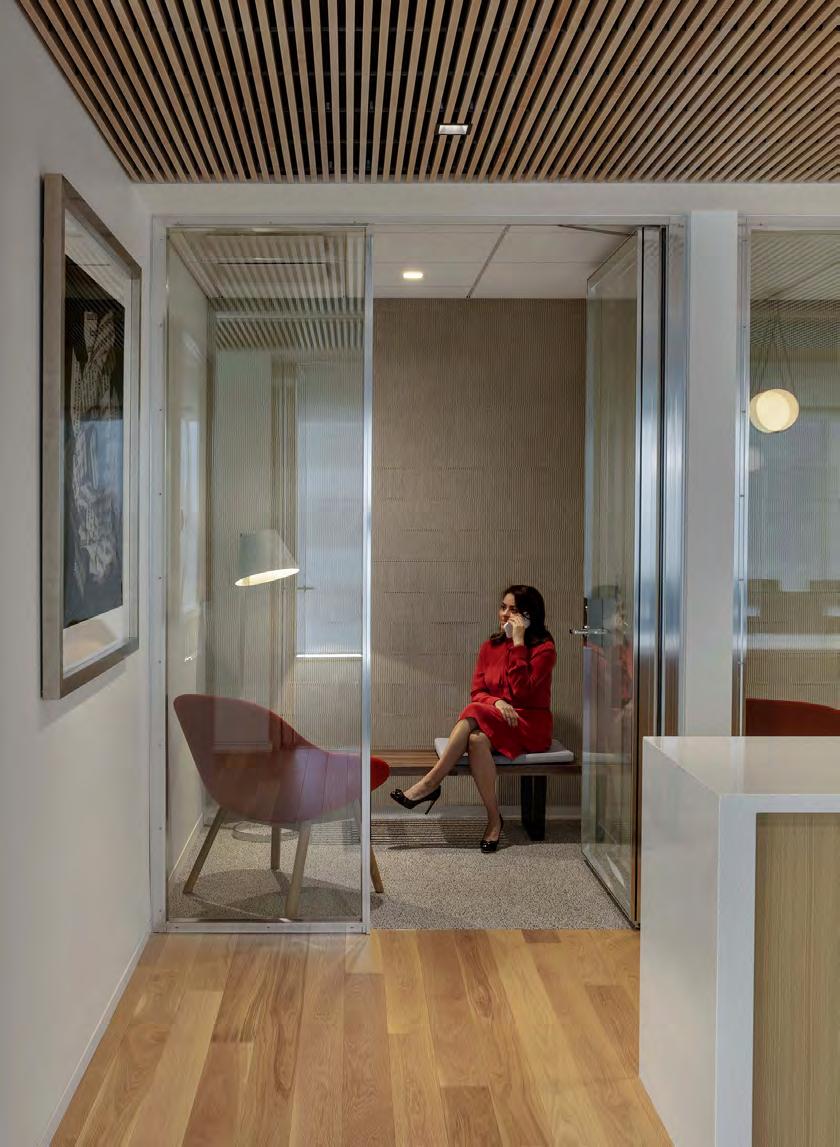

York, New York
Client: Mintz, Levin, Cohn, Ferris, Glovsky, and Popeo Size: 100,000 square feet
Completion Date: December 2022

― WHAT IT IS
A transformative approach to designing the future workplace; focused on the strength of Mintz’s diverse employee community and commitment to even greater employee engagement.
Our firm understanding of both the challenges and the opportunities afforded by Mintz’s floors at 666 Third Avenue, we performed workplace strategy services for the firm that resulted in full design services for their New York office.
The new office includes a client reception/hospitality area, conference center, meeting rooms, attorney offices, general office and support workstations, a computer room, as well as related amenity/ancillary/support spaces to address the daily requirements of their employees. The goal was to design a space that would reinforce cultural vitality to promote their long-term business success, while establishing a timeless elegance to create an established environment of safety and trust for their clients.
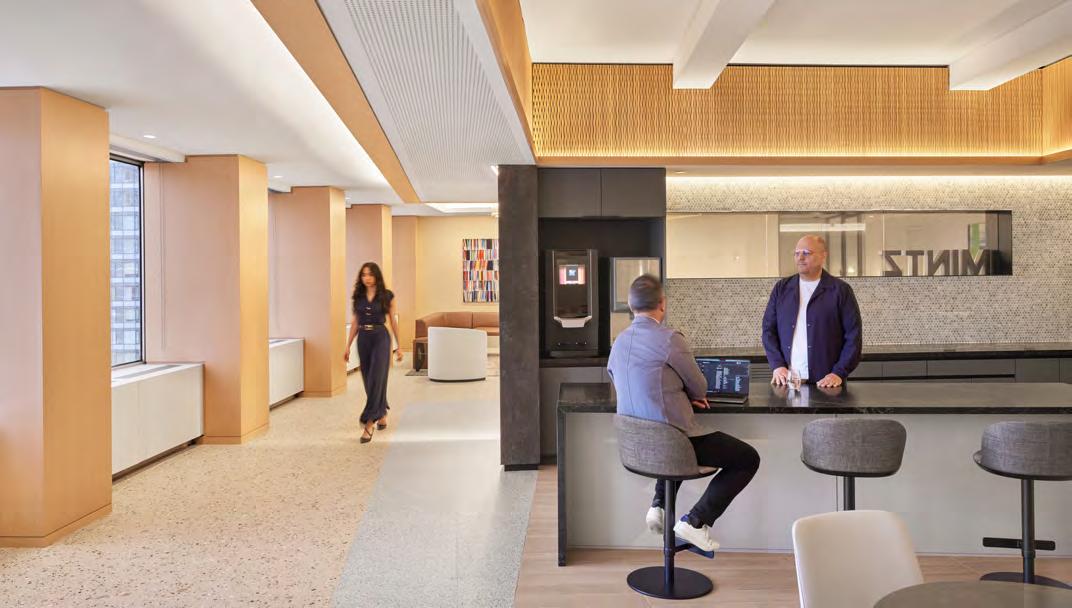

Our human-centered approach leverages clean, modern detailing and natural biophilic elements that accentuate skyline views, to redefine a gracious contextual expression of our New York community.
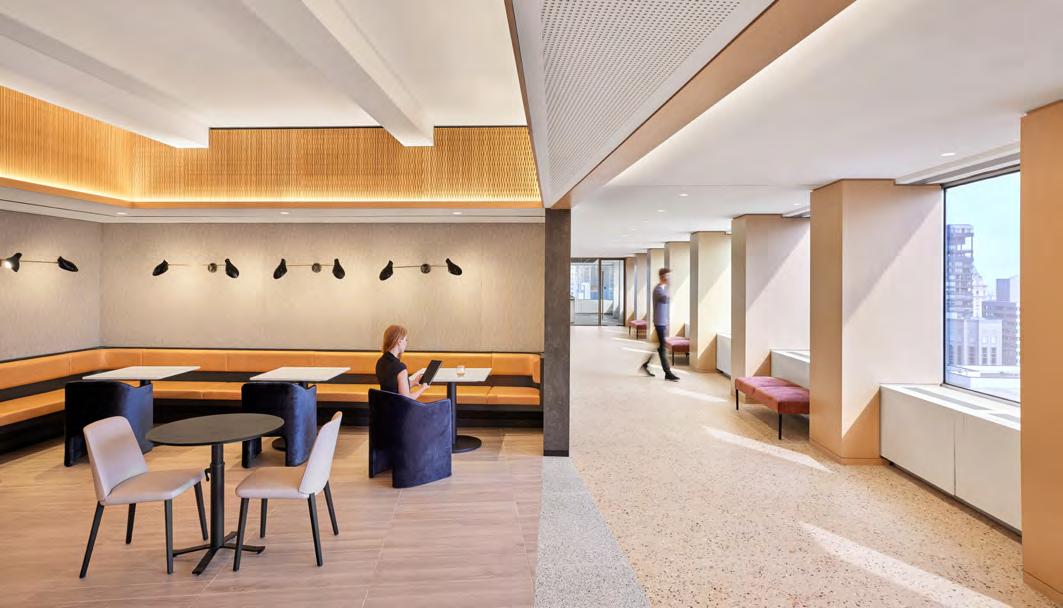
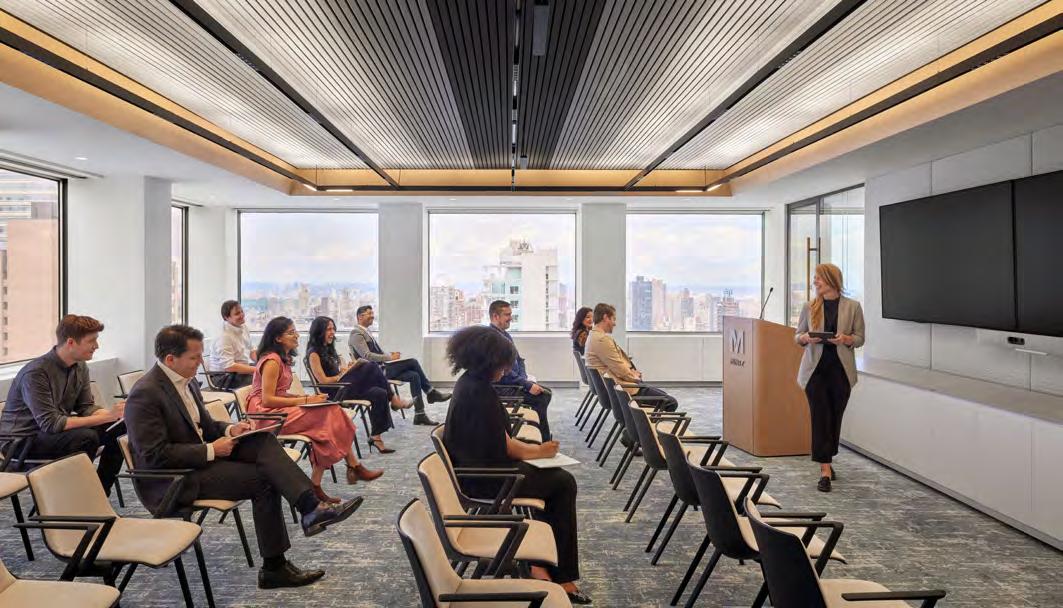

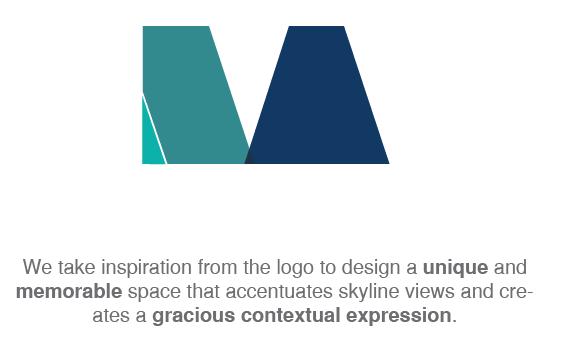



New York, New York
Client: Nixon Peabody LLP
Size: 70,000 square feet (6,503 square meters)
Sustainability: LEED Gold ®
Awards:
Project of the Year, CoreNet New York City Chapter, 2018
Coolest Office, Crain’s New York , 2018

CoreNet Global New York 'Project of the Year' Award Winner

Clockwise from Top Right:
In keeping with its commitment to wellbeing, the workplace design leverages expansive views of the Midtown East skyline; a grand, ornamental staircase adjacent to reception links all three floors and promotes movement and connectivity.



― WHAT IT IS A bold yet elegant workplace that breaks the norms of traditional law.

Nixon Peabody
Floor-to-ceiling glass walls throughout, including on office walls, maximizes exposure to natural light.
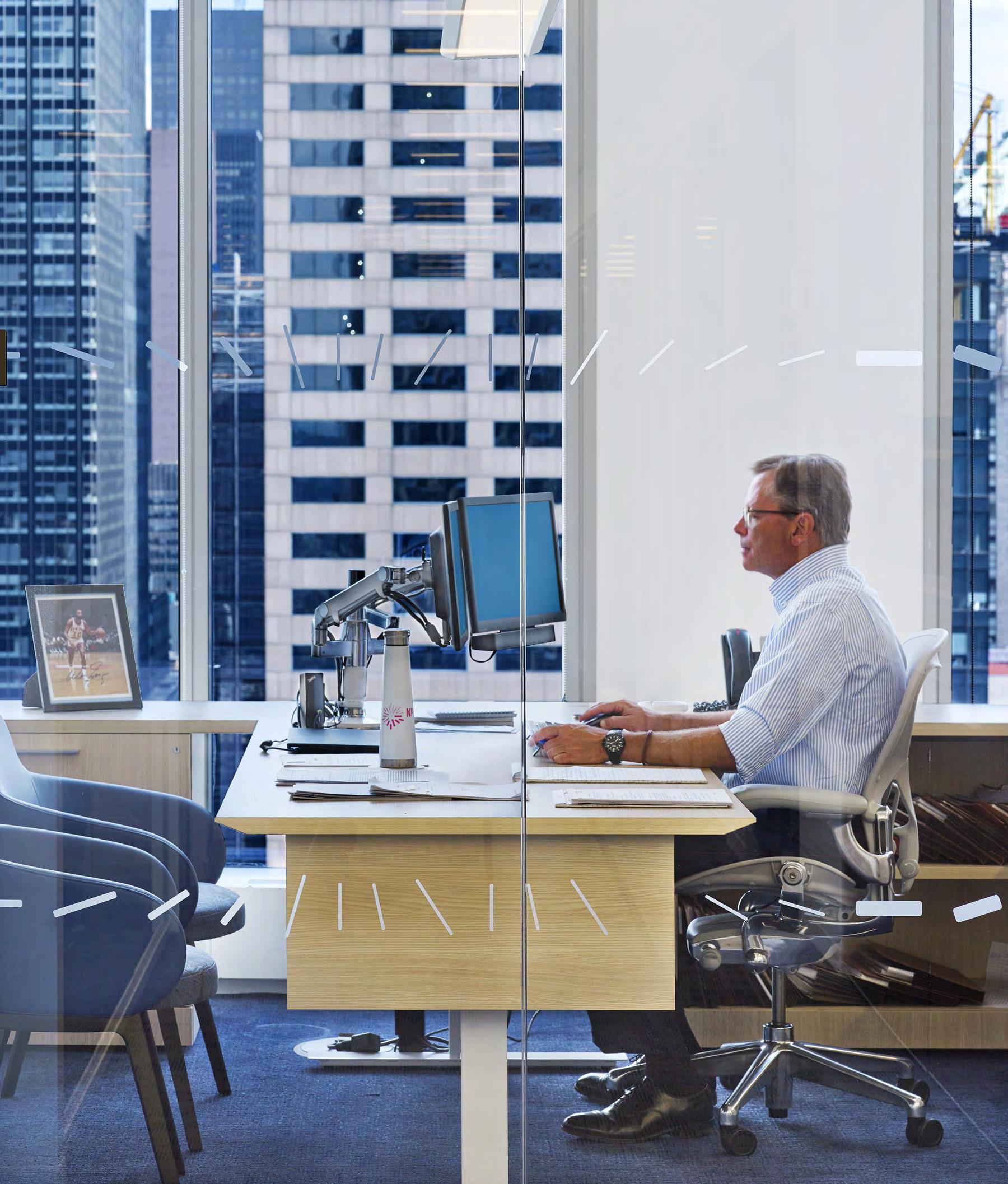

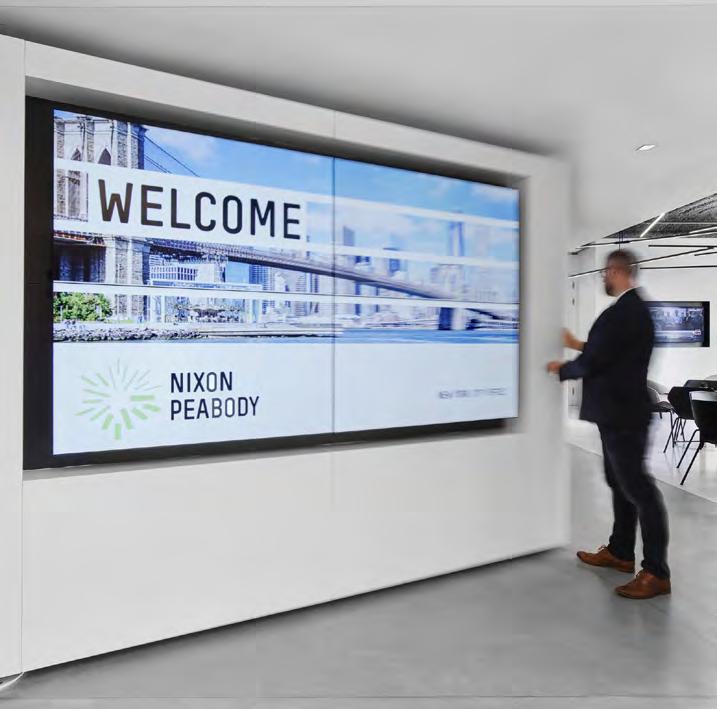
Clockwise from Top Left: A vibrant employee café encourages a more collaborative environment; key brand elements, including the “spark” logo, are integrated throughout the space; a 20-footwide pivoting digital wall that, when open, transforms the café into a large meeting area for events.
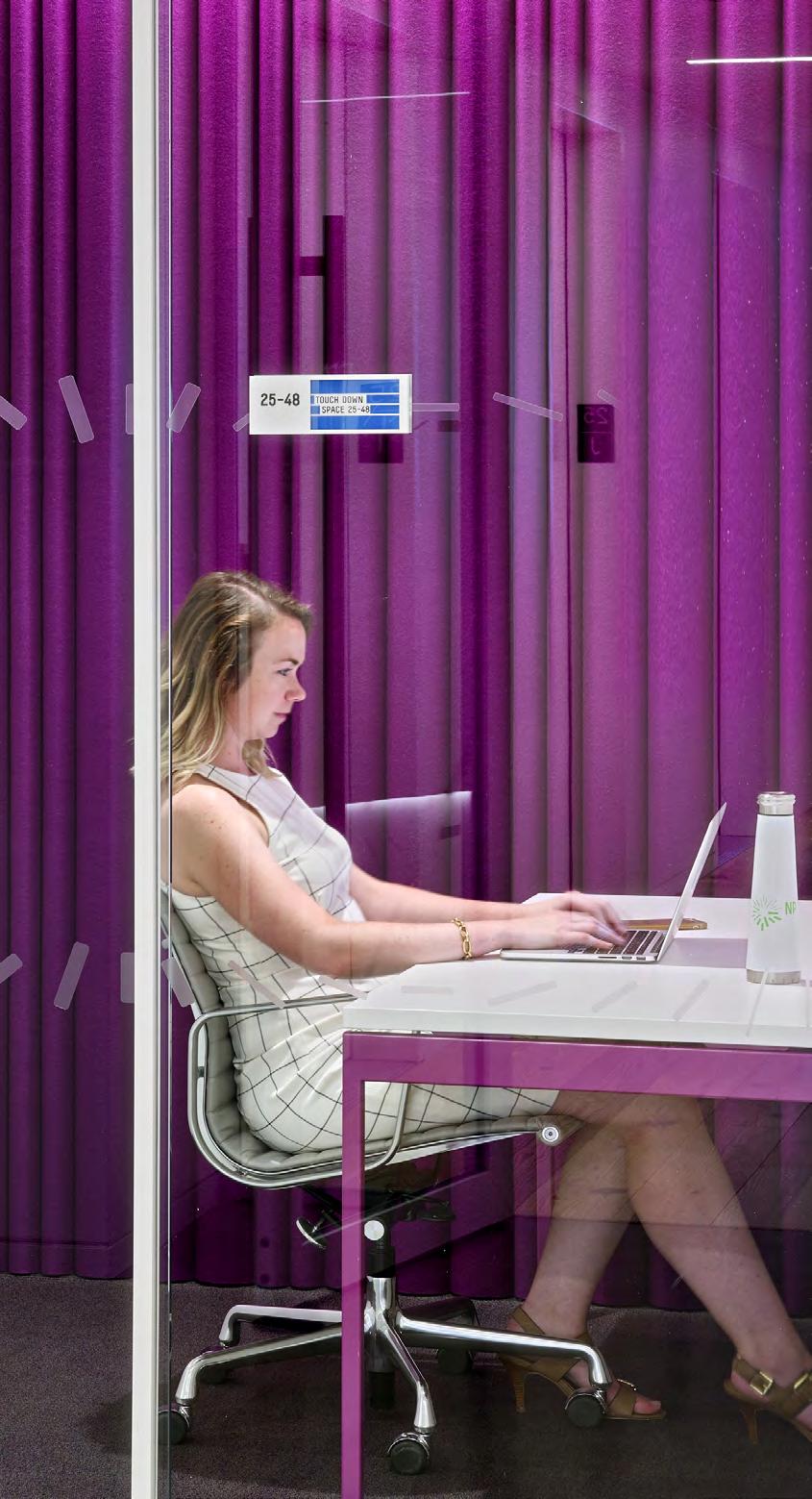

Houston, Texas
Client: Winstead Size: 54,710 square feet (5,083 square meters)
A renovation that promotes the firm’s culture of collegiality.


With the 12-year renewal of their downtown lease, Winstead took the opportunity to refresh their identity with a bright, modern space while consolidating from four o two-and-a-half floors..


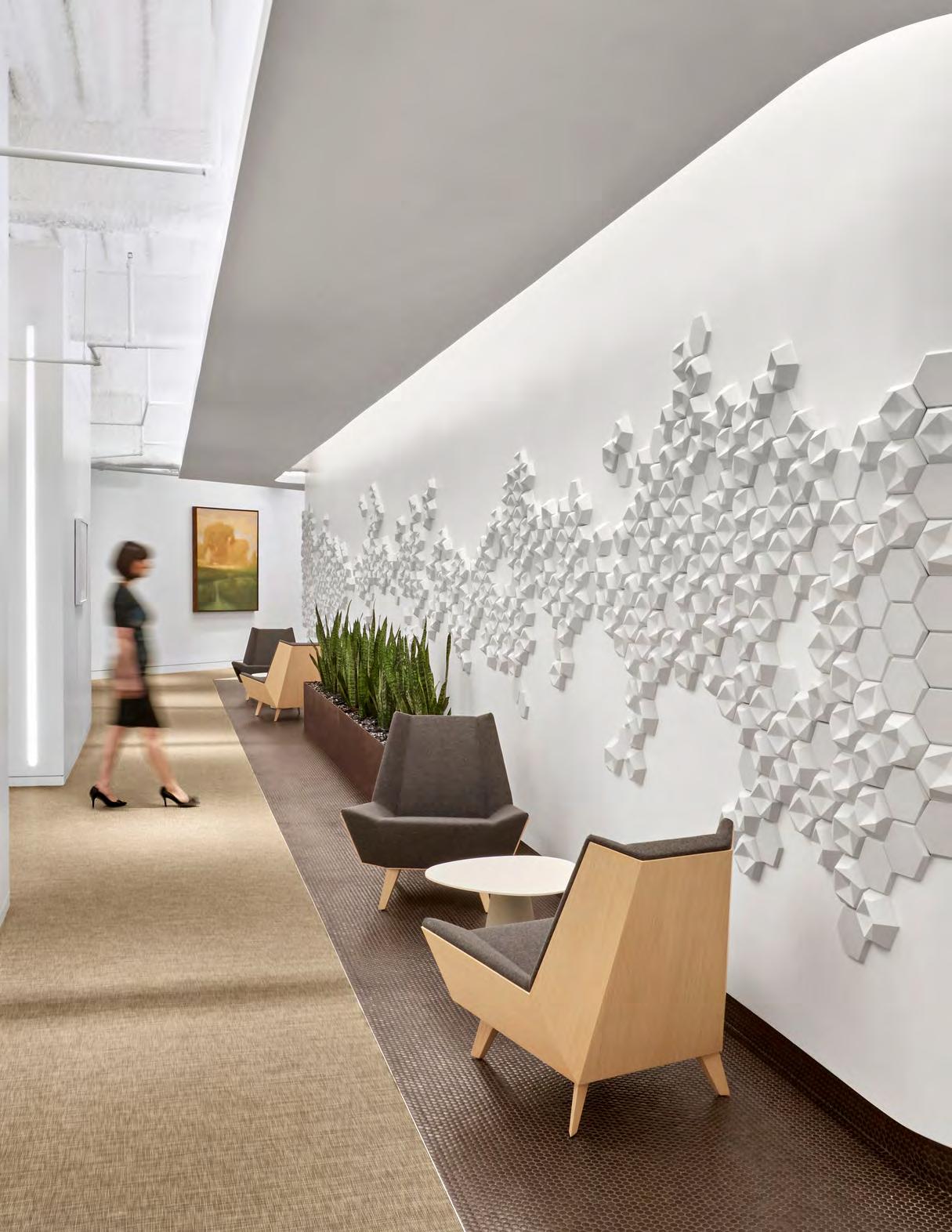
The long lease term suggested a classic design solution with a flexible planning diagram.
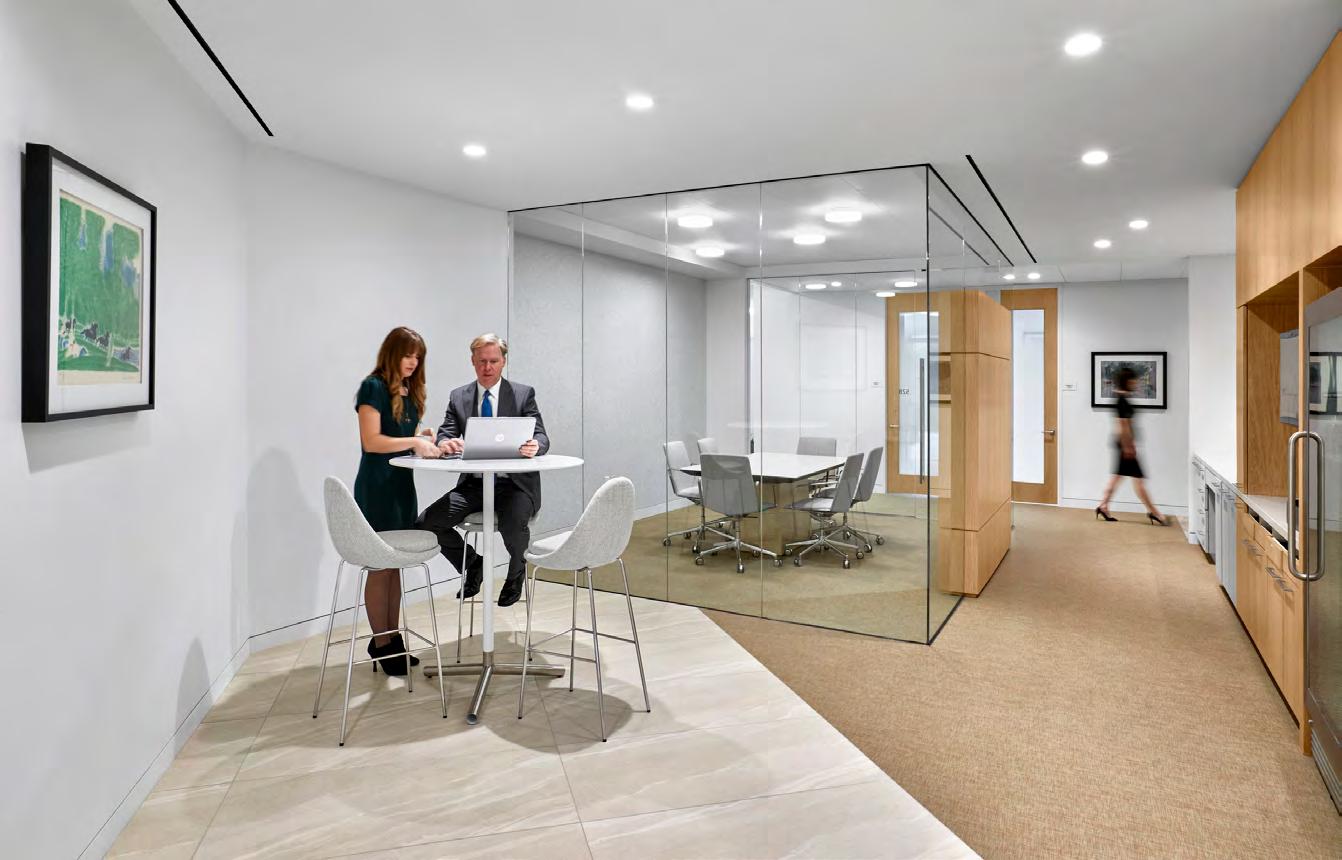
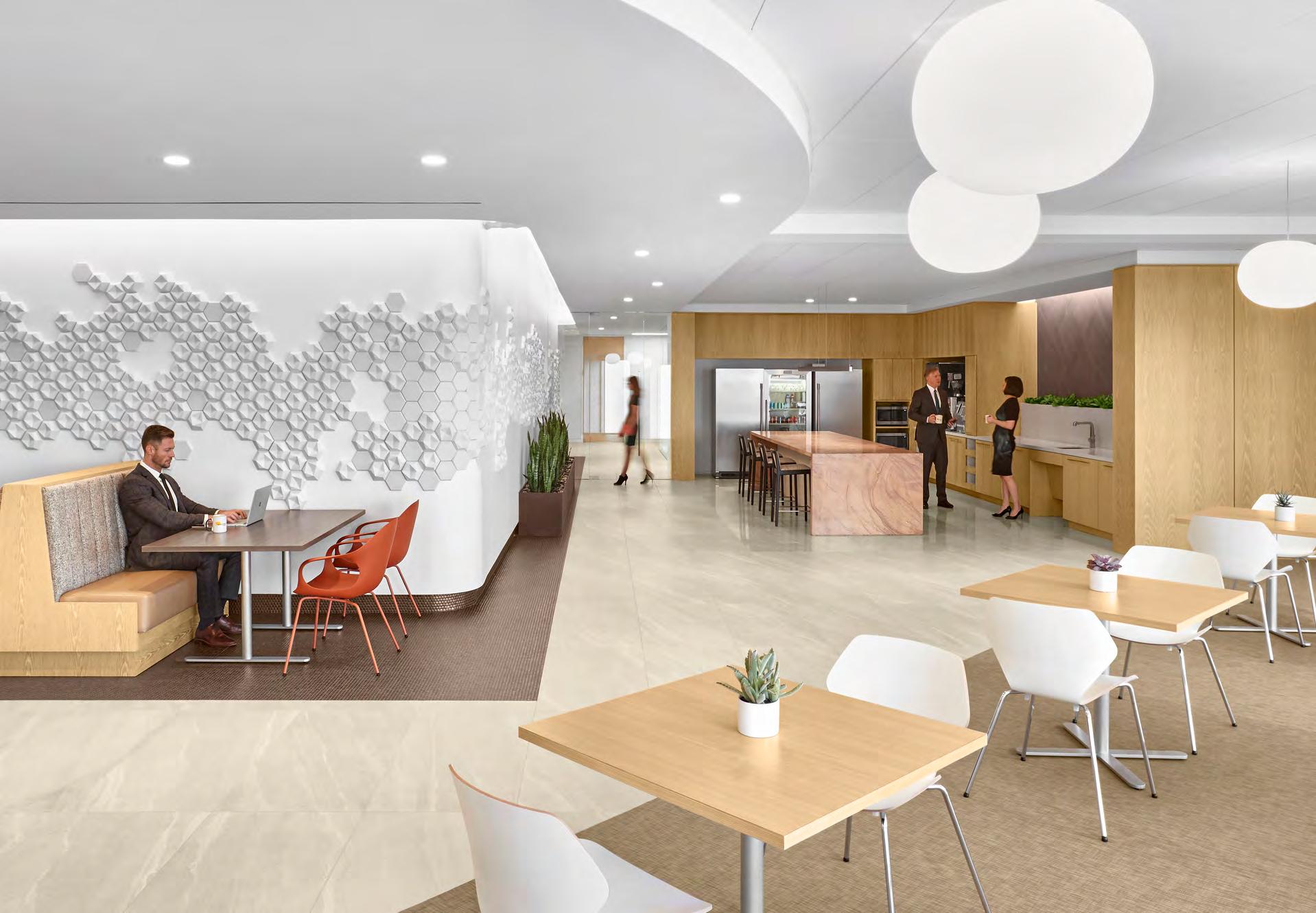

― WHAT MAKES IT COOL
Lighting and design features that reflect Houston’s well known tie to modern art.

Client: Gowling WLG
square
(9,894 square
A renovation that elevates the overall functionality and experience of the office.

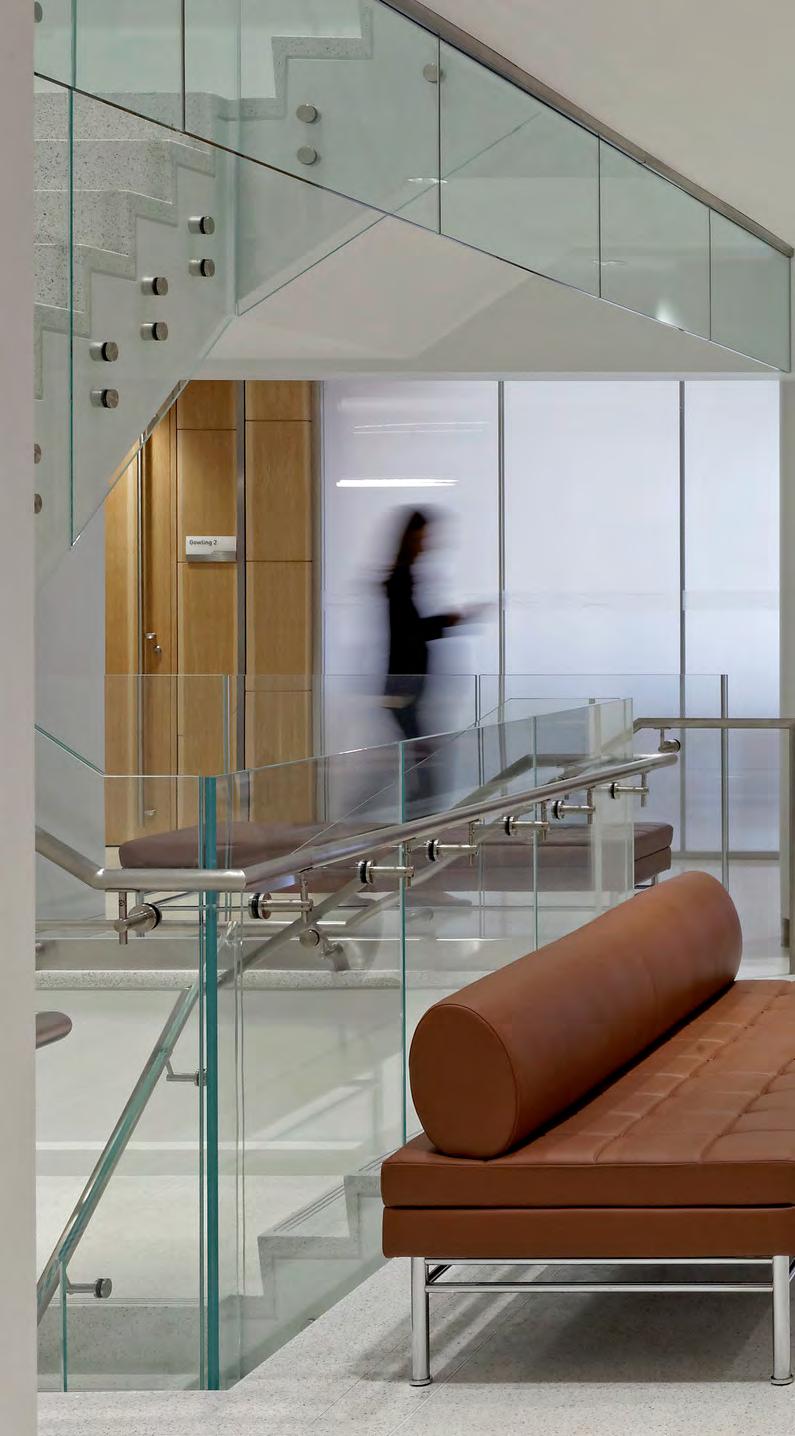
The newly renovated space—which includes a new reception area, state-of-the-art conference room and new breakout spaces—was designed to be as efficient as possible; to create clear and consistent paths of travel; and to build in flexibility.




←
The project included a densification strategy to optimize the real estate footprint while enhancing spaces for conferencing as well as food and beverage.
↓
Reduced storage and filing space was planned to help meet the firm’s “paper-light” goal.

― WHAT MAKES IT COOL
An egalitarian approach— with universal-size, fully glazed perimeter offices that allow light into the space.

Chicago, Illinois
Client: Barnes & Thornburg LLP
Size: 95,000 square feet (8,826 square meters)
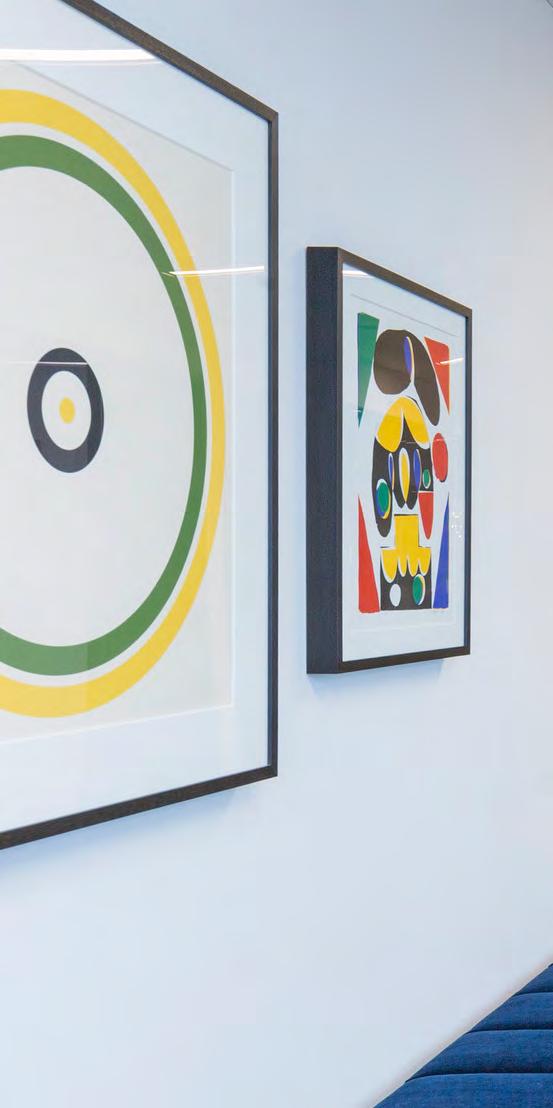
Setting the stage for Barnes & Thornburg’s future practice, the project entailed a renovation of three and a half floors, including an expanded conference center on the main reception floor.
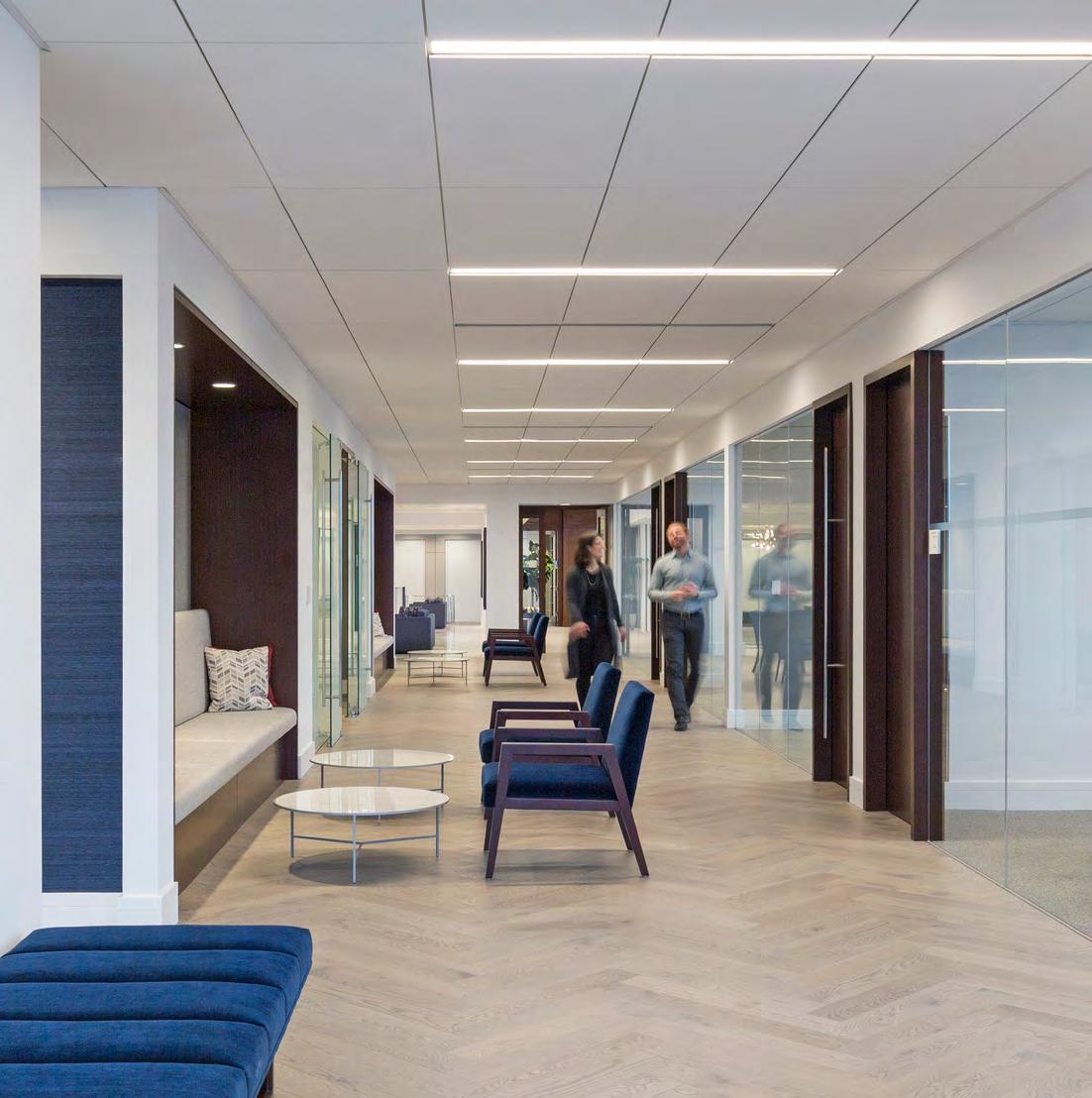



←
The expanded conference center on the 44th main reception floor extends views out to the perimeter with a gallery space for breakout and artwork showcase, multiple and varied size glass front rooms, and a semi-private hospitality area for entertaining.

― WHAT MAKES IT COOL
A move toward modernity with glass front offices, “war rooms,” and a central library/café.

Washington, D.C.
Client: Nixon Peabody LLP
Size: 65,000 square feet (6,039 square meters)
Sustainability: LEED Platinum ® Award: Excellence Award, Center for Active Design, 2017
The office brings the brand to life, challenging long-held tenets of law firm design.
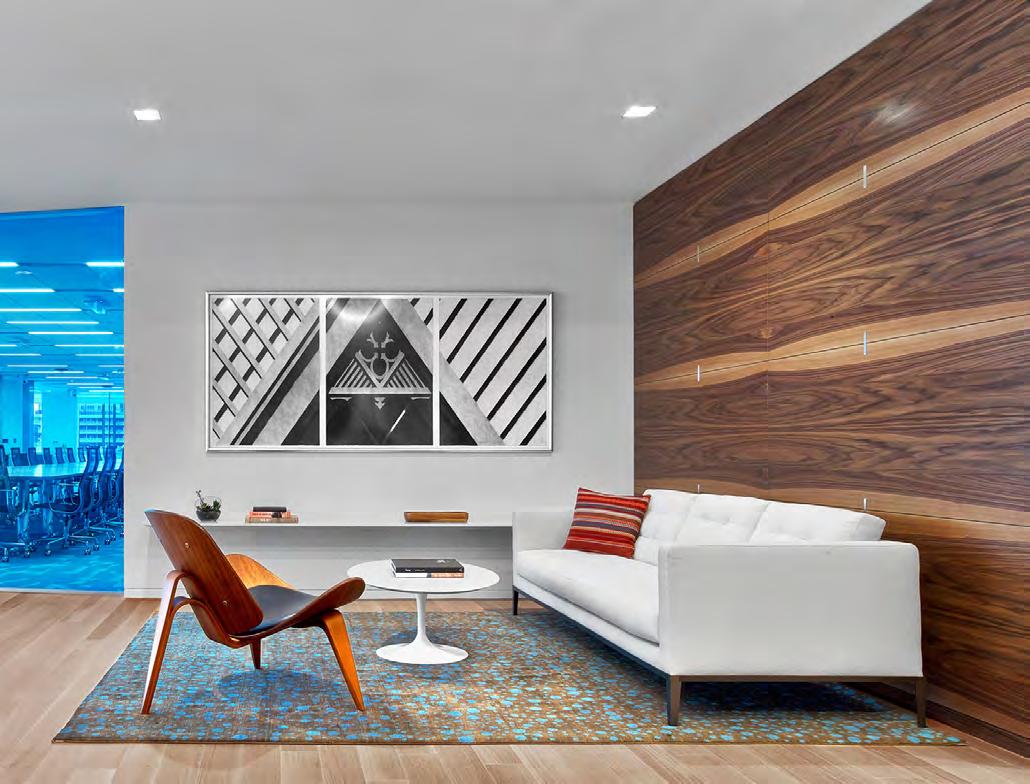
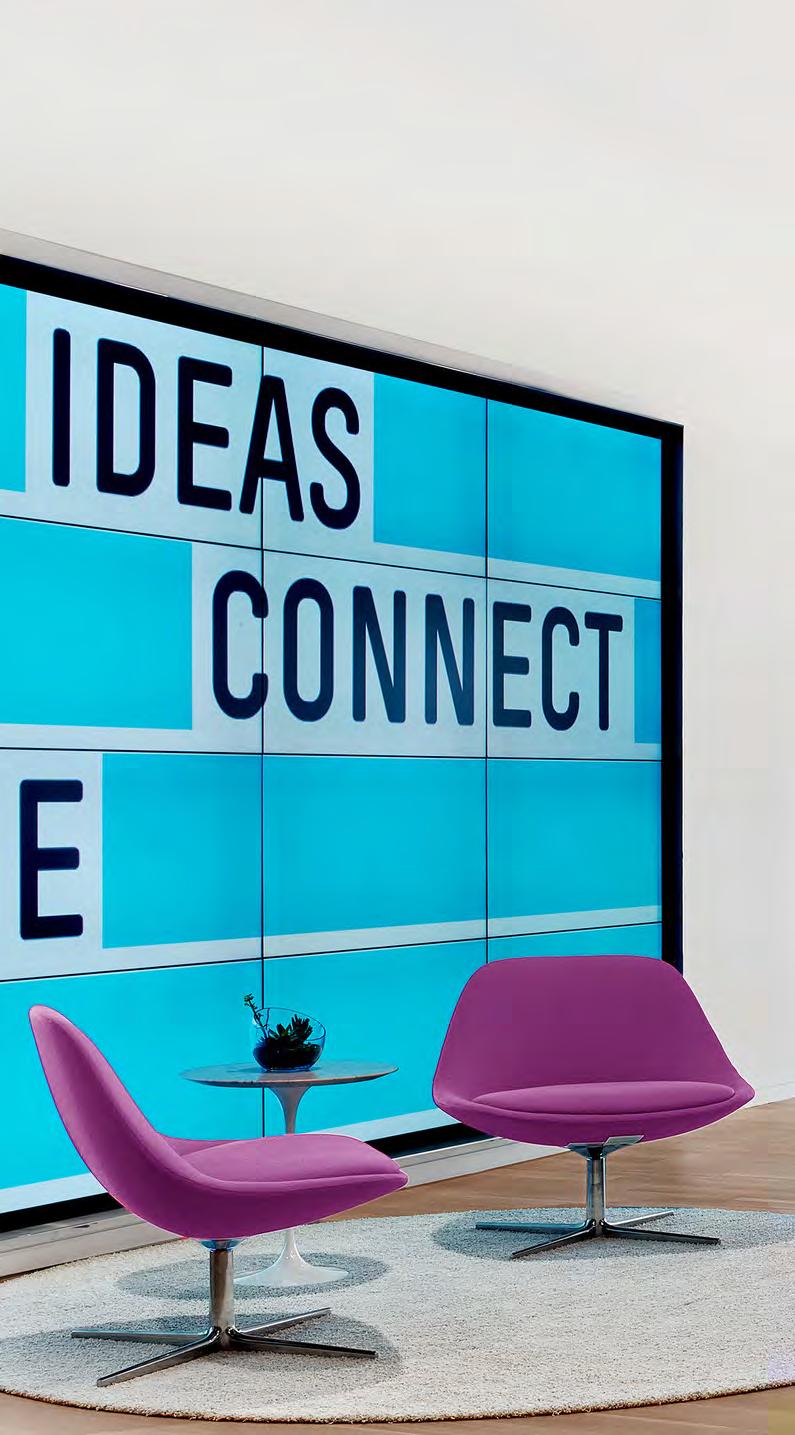
The firm’s Washington, DC office is the first to be designed after a comprehensive firmwide re-branding effort. This project challenges many sacred law firm characteristics such as large corner offices, solid walls and doors, and the segregation of attorneys and support staff.


Nixon Peabody
― WHAT MAKES IT COOL
The design aligns with the firm’s values of integrity, sustainability, social responsibility, and well-being.
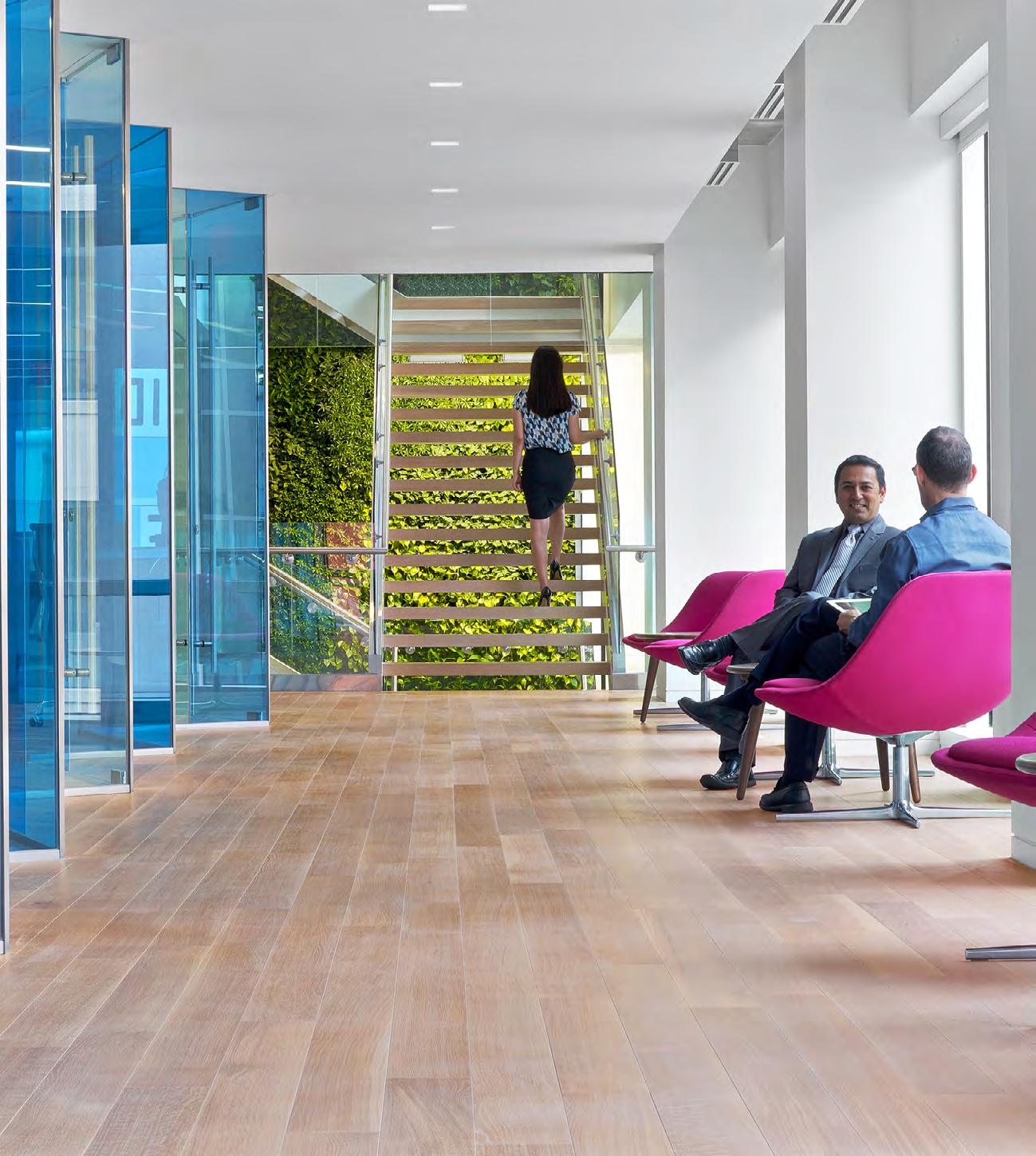

↑
A centrally located stair promotes health and connectivity.
←
The main conference room is flexible to accommodate different group sizes and uses.
→
A three-story living wall naturally filters the air.
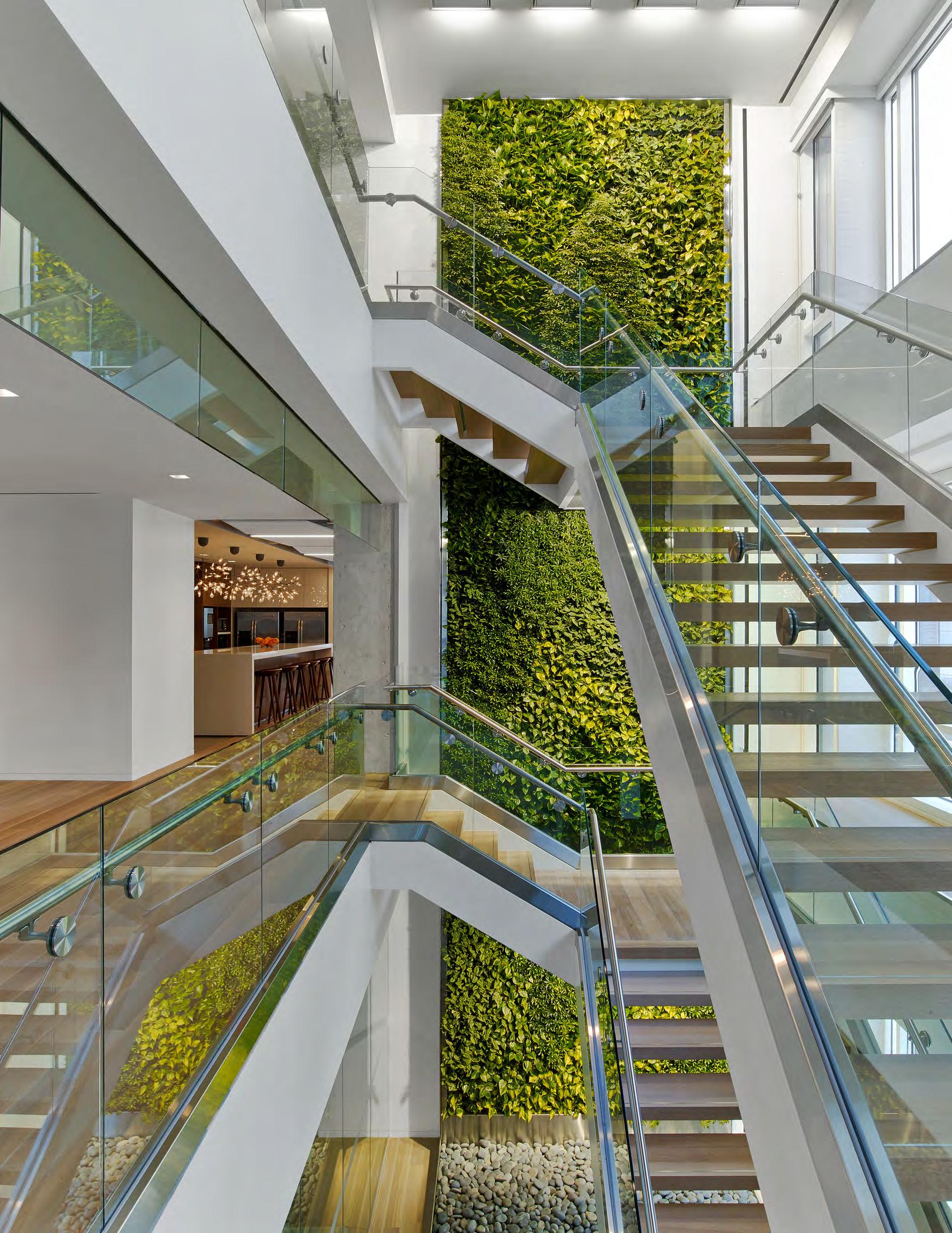

― WHAT MAKES IT COOL




Clockwise from Top Right: Corner offices were transformed into team rooms; the design included a shift to smaller single-sized offices for all attorneys; communal multi-purpose spaces support collaboration and socialization.

Vancouver, British Columbia
Client: Miller Titerle + Company
Size: 13,000 square feet (1,208 square meters)
A space that authentically expresses the firm’s culture, challenging traditional law’s status quo.

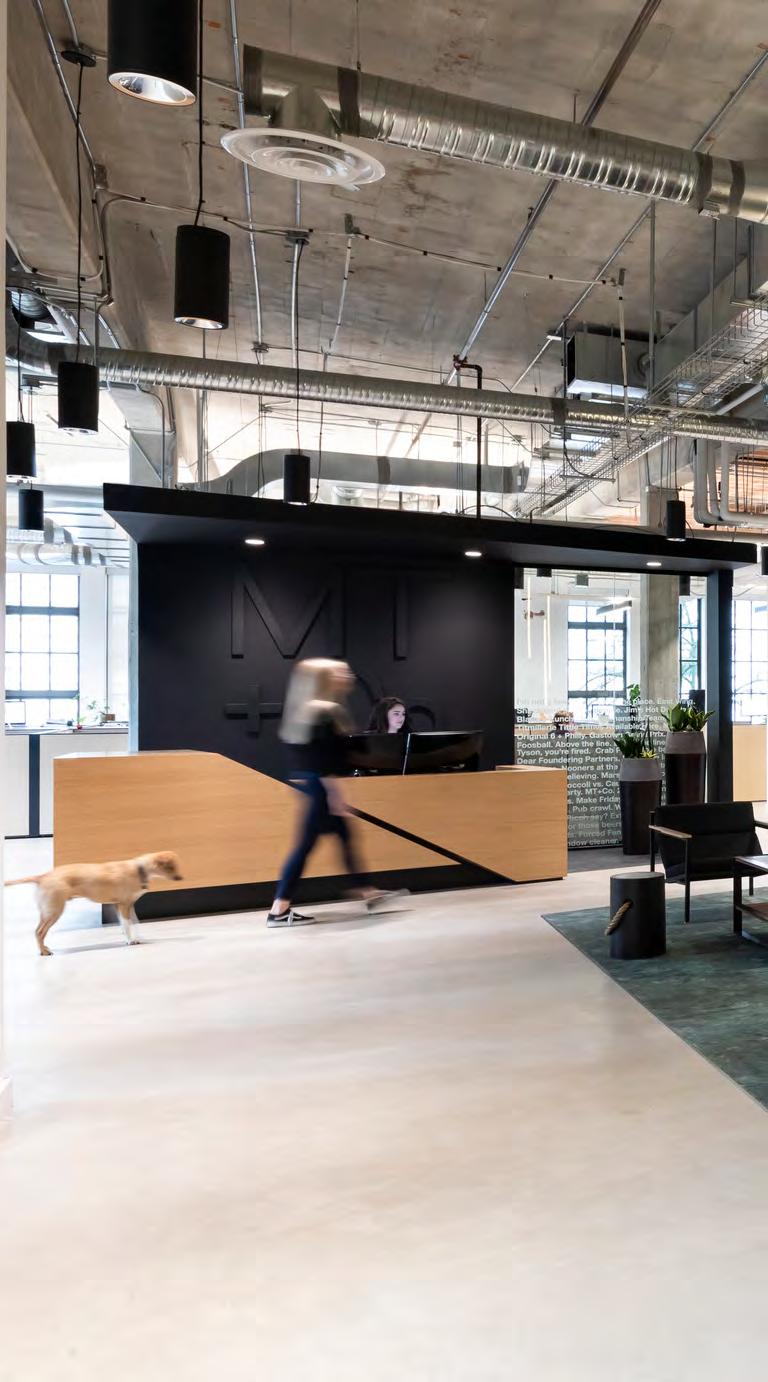
The workplace is a manifestation of Miller Titerle + Company’s unique culture and core values: long-term thinking, continuous improvement, openness, happiness and authenticity. Below, the main boardroom is centrally located and promotes complete transparency.


― WHAT MAKES IT COOL
All employees—both attorneys and staff—work from identical open-plan workstations.

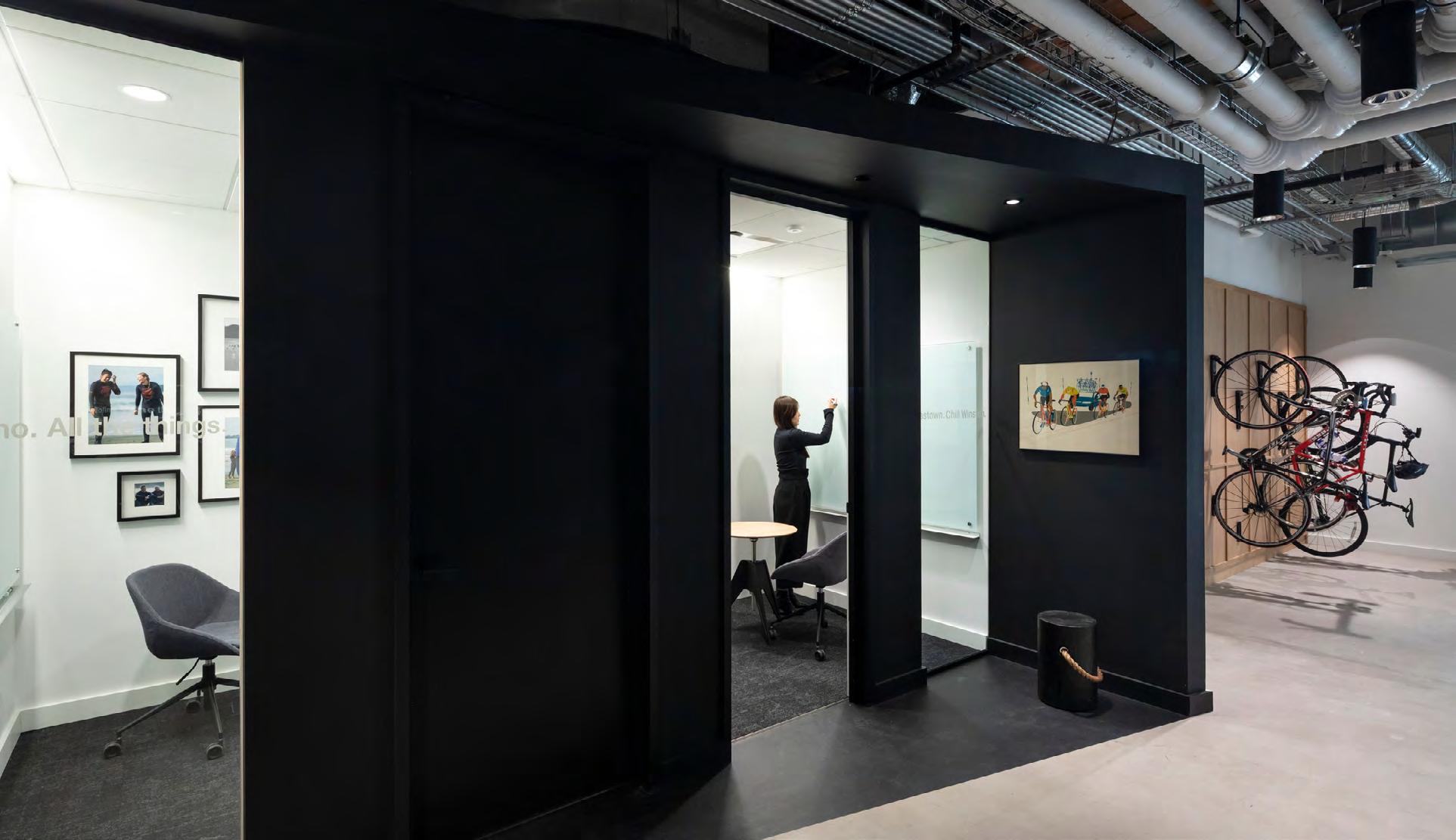
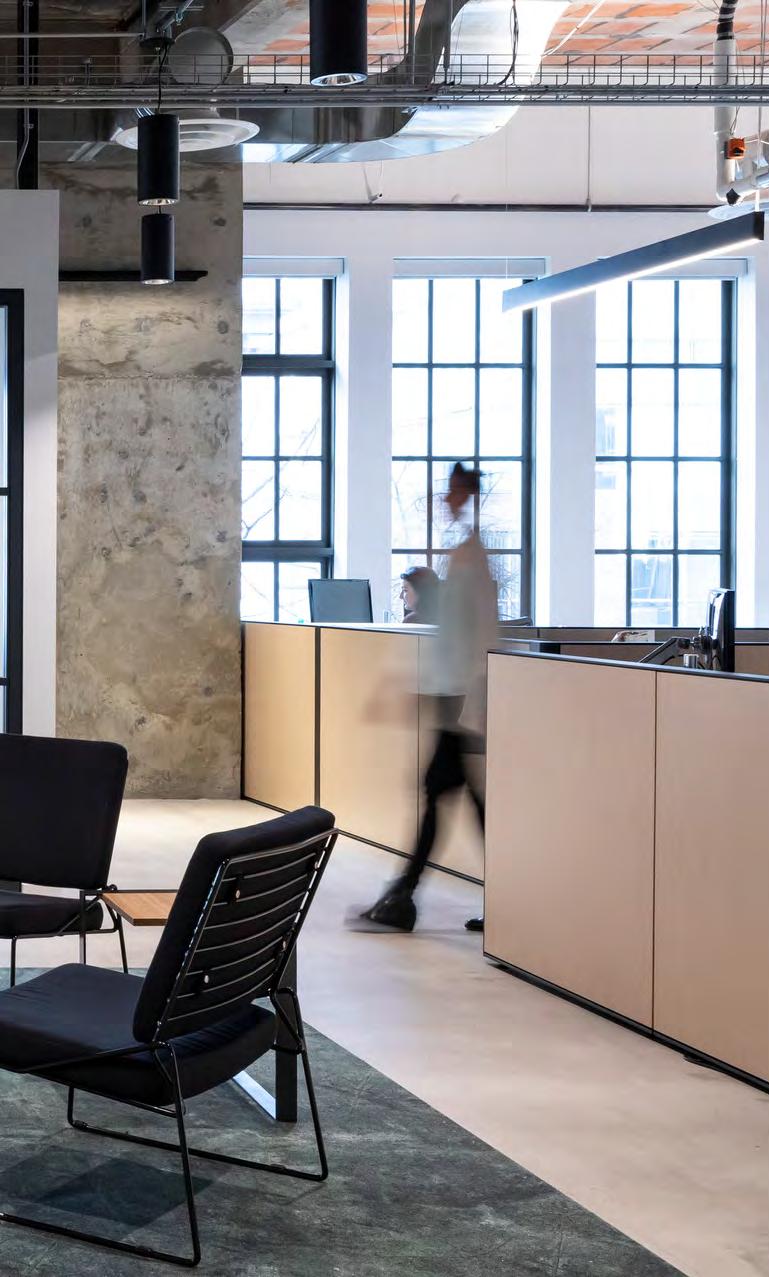
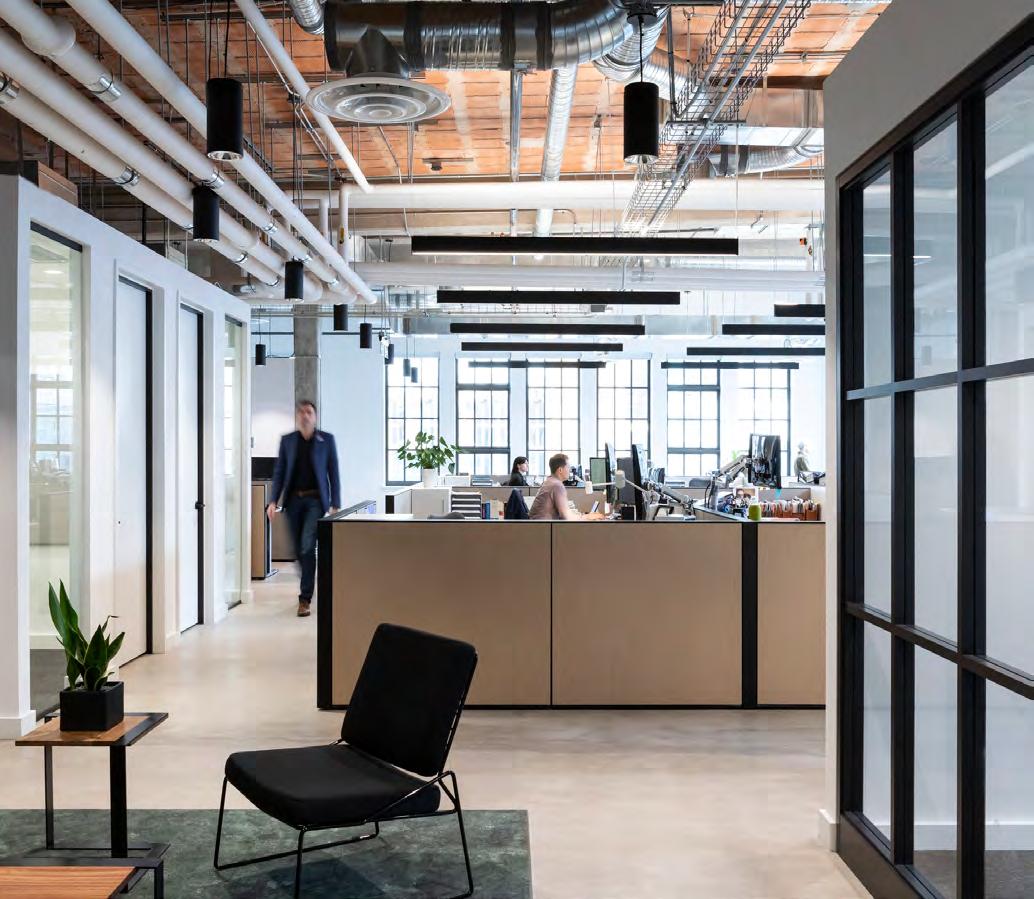
Clockwise from Top Right: Enclosed meeting rooms (in lieu of offices) afford all employees the same work environment; empty desks are leased to like-minded lawyers and consultants with whom Miller Titerle + Company collaborates regularly; the result of this arrangement was the creation of an industry-specific co-working space.

Akin Gump
London, United Kingdom
27,500 square feet
Allen & Overy
Dubai, United Arab Emirates
25,994 square feet
London, United Kingdom
500,000 square feet
Anderson, Adler, Cohen and Harvey
Boston, Massachusetts
Armstrong Hirsch Jackoway
Tyerman & Werttheimer
Los Angeles, California
Baker Botts
Austin, Texas
20,000 square feet
Barbanel Truer & Dantzler
Collette & Levy
Los Angeles, California
Barnes & Thornburg
Chicago, Illinois
95,000 square feet
Baron & Budd
Dallas, Texas
50,000 square feet
Bell Nunnally & Martin
Dallas, Texas
45,000 square feet
Blakes
Vancouver, British Columbia
Blum Law Firm
Austin, Texas
5,000 square feet
Dallas, Texas
8,000 square feet
Bollinger Ruberry & Garvey
Chicago, Illinois
Bowman & Brooke
Detroit, Michigan
Minneapolis, Minnesota
Richmond, Virginia
Bristows
London, United Kingdom
19,000 square feet
Brownstein Hyatt Farber
Schreck
Washington, D.C.
24,430 square feet
Bryan Cave
Dallas, Texas
15,000 square feet
Cadwalder, Wickersham & Taft
London, United Kingdom
20,000 square feet
Canterbury Law
Dallas, Texas
10,000 square feet
Cantey & Hanger
Fort Worth, Texas
40,000 square feet
Carrington Coleman
Dallas, Texas
90,000 square feet
Chapman and Cutler
Chicago, Illinois
97,350 rentable square feet
leased / 80,000 rentable square feet occupied
New York, New York
30,571 rentable square feet
Salt Lake City, Utah 15,000 square feet
Washington, D.C. 8,000 square feet
Chuhak & Tecson, P.C.
Chicago, Illinois
38,000 square feet
Clausen Miller
National Locations
Cleary Gottlieb Steen & Hamilton
Abu Dhabi, United Arab
Emirates
9,687 square feet
CMS Cameron McKenna
London, United Kingdom
190,000 square feet
Craig & Macauley
Boston, Massachusetts
DAC Beachcroft
London, United Kingdom
Dady Garner
Minneapolis, Minnesota
Dentons
Dallas, Texas
41,800 square feet
DLA Piper
Austin, Texas
50,000 square feet
Donoghue Barrett & Singal, P.C.
Boston, Massachusetts
Estes Okon Thorne & Carr
Dallas, Texas
15,000 square feet
Eversheds Sutherland Atlanta, Georgia
25,000
Houston, Texas
27,823 square feet
Fasken Martineau DuMoulin LLP
Montreal & Quebec City, Canada
Foley & Lardner
Chicago, Illinois
215,000 square feet
Freeborn & Peters
Chicago, Illinois
Frilot
New Orleans, Lousiana
40,000 square feet
Fulbright & Jaworski
Dallas, Texas
50,000 square feet
Washington, D.C.
Gardner Haas
Dallas, Texas
8,000 square feet
Gartner & Young Los Angeles, California
Gibson Dunn & Crutcher
Dallas, Texas
50,000 square feet
Goldberg Kohn
Chicago, Illinois
70,000 square feet
Goodwin Procter
Los Angeles, California
Gowling
Ottawa, Ontario
148,300 square feet
Greenberg Traurig LLP
Miami, Florida
128,000 square feet
Greisinger, Tighe & Maffei
Boston, Massachusetts
Hamilton Thies Lorch & Hagnell
Chicago, Illinois
Harris Finley & Bogle
Fort Worth, Texas
25,000 square feet
Haynes & Boone
Austin, Texas
30,000 square feet
Dallas, Texas
60,000 square feet
Fort Worth, Texas
15,000 square feet
San Antonio, Texas
15,000 square feet
Hogan Lovells
Abu Dhabi, United Arab Emirates
10,763 square feet
London, United Kingdom
43,000 square feet
Hunton Andrews Kurth
Dallas, Texas
76,409 square feet
Husch Blackwell Austin, Texas
Jackson Walker Houston, Texas
60,000 square feet
Jacobson White Diamond & Brody
Los Angeles, California
JEB Law
Washington, D.C.
Kane Russell Coleman Logan
Dallas, Texas
Kelley Drye & Warren LLP
Chicago, Illinois
24,000 square feet
Kirkland & Ellis
London, United Kingdom
150,000 square feet
Leff Cohen & Winkler
Chicago, Illinois
8,000 square feet
Levene Neale Bender Rankin & Brill
Los Angeles, California
Leventon
Los Angeles, California
Linklaters
Brussels, Belgium
120,000 square feet
New York, New York
30,000 square feet
London, United Kingdom
430,000 square feet
Washington, D.C.
9,650 square feet
Locke Lord
Dallas, Texas
150,000 square feet
New York New York
65,000 square feet
Machado Meyer
São Paulo, Brazil
Marshall Gerstein & Borun
Chicago, Illinois
McDonald Sanders
Dallas, Texas
20,000 square feet
McDonnell Boehnen Hulbert & Berghoff
Chicago, Illinois
60,000 square feet
McGinnis Lochridge
Austin, Texas
36,950 rentable square feet
McGuire Craddock & Strother
Dallas, Texas
25,000 square feet
Merchant & Gould
Minneapolis, Minnesota
Miller Titerle
Vancouver, British Columbia
Montgomery Bartnett
Dallas, Texas
Moore & Van Allen
Charlotte, North Carolina
170,000 square feet
Charleston, South Carolina
22,600 square feet
Research Triangle Park, North Carolina
30,000 square feet
Morgan Lewis & Bockius
Chicago, Illinois
10,000 square feet
Morrison & Foerster
Washington, D.C.
67,700 square feet
Munsch Hardt
Austin, Texas
Nixon Peabody
Chicago, Illinois
72,049 rentable square feet
New York, New York
70,000 square feet
Washington, D.C.
65,500 square feet
North Carolina Bar Association Cary, North Carolina
Norton Rose
Abu Dhabi, United Arab Emirates
10,763 square feet
O’Keefe Lyons & Hynes Chicago, Illinois
Pappas Jacoby & Marcus Chicago, Illinois
Pepper Hamilton Washington, D.C.
Perkins Coie
Austin, Texas
20,000 square feet
Boise, Idaho
20,758 square feet
Dallas, Texas
40,000 square feet
Pinset Masons
Dubai, United Arab Emirates
Pircher, Nichols & Meeks
Los Angeles, California
Powell, Goldstein, Frazer & Murphy Atlanta, Georgia
Purcell & Wardrope
Chicago, Illinois
Orrick
San Francisco, California
Querrey & Harrow
Chicago, Illinois
47,000 square feet
Quinn Emanuel Urquhart & Sullivan
Washington, D.C.
75,303 square feet
Rapp & Krock
Houston, Texas
15,000 square feet
Ray & Berndtson
Los Angeles, California
Robinson & Cole
Hartford, Connecticut
Sarasota, Florida
Robinson Diamant Brill & Klausner
Los Angeles, California
Robinson Gray
Columbia, South Carolina
30,000 square feet
Scandaglia & Ryan Chicago, Illinois
8,000 square feet
Schiff Hardin
Atlanta, Georgia
35,000 square feet
Chicago, Illinois
185,000 square feet
Lake Forest, Illinois
10,000 square feet
New York, New York 20,000 square feet
Washington, D.C. 32,000 square feet
Schwebel Goetz & Sieben
Minneapolis, Minnesota
Scott, Douglass & McConnico Austin, Texas
40,000 square feet
Shearman & Sterling Austin, Texas
16,448 square feet
Menlo Park, California
New York, New York
150,000 square feet
Simmons & Simmons
Bristol, United Kingdom
26,000 square feet
London, United Kingdom
150,000 square feet
Skadden Arps Slate Meagher & Flom
Chicago, Illinois
225,000 square feet
Skiermont Derby
Dallas, Texas
12,000 square feet


Smith, Gambrell & Russell
Washington D.C.
Slaughter and May
London, United Kingdom
260,000 square feet
Sonnenschein Nath & Rosenthal
Chicago, Illinois
New York, New York
St. Louis, Missouri
Sperling & Slater
Chicago, Illinois
14,000 square feet
Squire Patton Boggs
London, United Kingdom
100,000 square feet
Sutherland Asbill & Brennan
Multiple locations
Thompson & Horton
Austin, Texas
Tozzini Freire
São Paulo, Brazil
Trench, Rossi & Wantanabe
São Paulo, Brazil
Tressler Soderstrom Maloney & Priess
Chicago, Illinois
75,000 square feet
Trowers & Hamlins
London, United Kingdom
88,000 square feet
The Quisenberry Law Firm
Los Angeles, California
Venner Shipley
London, United Kingdom
17,000 square feet
Vinson & Elkins
Dallas, Texas
78,659 square feet
Walker Wilcox Matousek
Chicago, Illinois
35,000 square feet
Walsh Gallegos
Austin, Texas
25,000 square feet
Houston, Texas
3,220 square feet
Weil
Dallas, Texas
88,000 square feet
Houston, Texas
21,375 square feet
Weston, Benshoof, Rochefort, Rubalcava & MacCuish
Los Angeles, California
Wilson Sonsini Goodrich & Rosati
Wilimington, Delaware
Winstead
Dallas, Texas
143,000 square feet
Fort Worth, Texas
22,000 square feet
Houston, Texas
54,710 square feet
Winthrop & Weinstine
Minneapolis, Minnesota
Womble Bond Dickinson Washington, D.C.
Zelle
Dallas, Texas
30,000 square feet
Zorc, Rissetto, Weaver & Rosen Washington, D.C.


Since 1935, we’ve believed that design has the power to make the world a better, more beautiful place.
That’s why clients and communities on nearly every continent partner with us to design healthy, happy places in which to live, learn, work, play, and heal. We’re passionate about human-centered design, and committed to creating a positive impact in people’s lives through sustainability, resilience, well-being, diversity, inclusion, and research. In fact, Fast Company named us one of the World’s Most Innovative Companies in Architecture. Our global team of 2,700 creatives and critical thinkers provides integrated services in architecture, interior design, landscape architecture, and more. Our partners include Danish architects Schmidt Hammer Lassen; retail strategy and design consultancy Portland; sustainable transportation planning consultancy Nelson\Nygaard; and luxury hospitality design firm Pierre-Yves Rochon (PYR).
For more information, contact:
Matt.Covall@perkinswill.com
