High-performance design for the whole athlete



Introduction ― 4 Selected Projects ― 8




Introduction ― 4 Selected Projects ― 8
Holistic well-being is driving the future of peak athletic performance. Our facilities build on cutting-edge scientific research to address physical, mental, and social well-being—supporting the whole athlete. ―
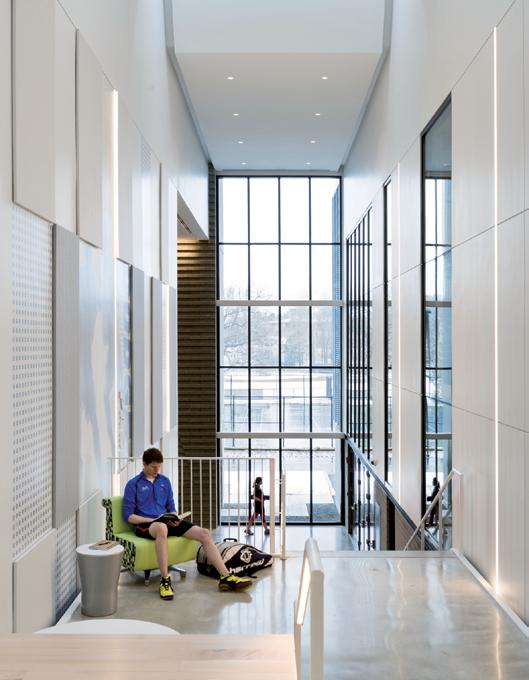

Stronger, faster, farther—today’s athletes are pushing boundaries, and we’re right there with them. That’s why amateurs, pros, and enthusiasts around the world rely on our team’s expertise. We deliver facilities that blend the latest in healthcare and athletics to provide calibrated support for nutrition, training, recovery, and performance.
South Athletic Campus Master Plan, Lacrosse/ Soccer Stadium and Indoor Track
Ann Arbor, Michigan
Client: University of Michigan
Size: 605,242 square feet (Complex)
Completion Date: 2018
Construction Cost: $166 million
The South Complex of the Stephen M. Ross Athletic Campus boasts a 280,000-square-foot facility that caters to the competitive and training needs of various sports, including men’s and
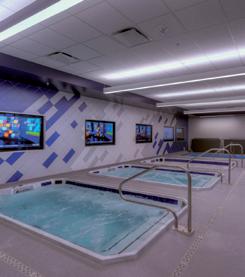
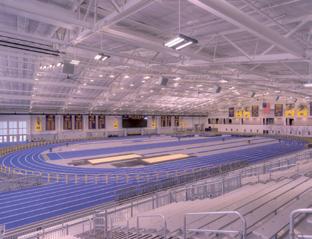
women’s lacrosse, indoor and outdoor track and field, cross country, soccer, women’s rowing, wrestling, tennis, and women’s gymnastics.
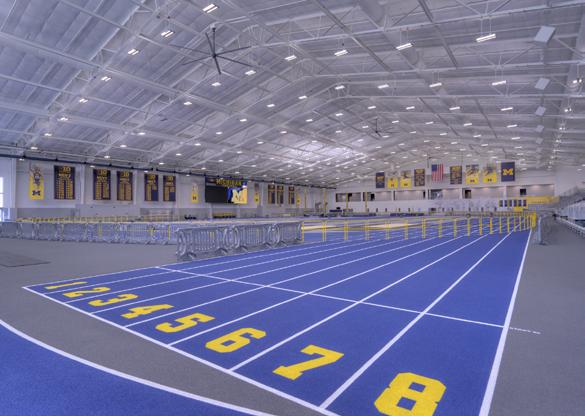
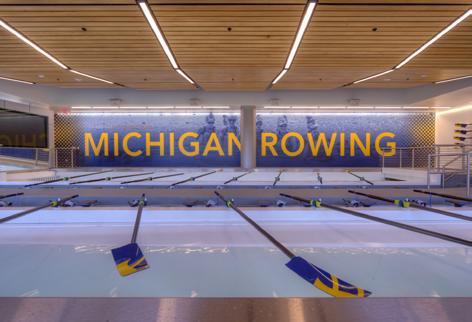
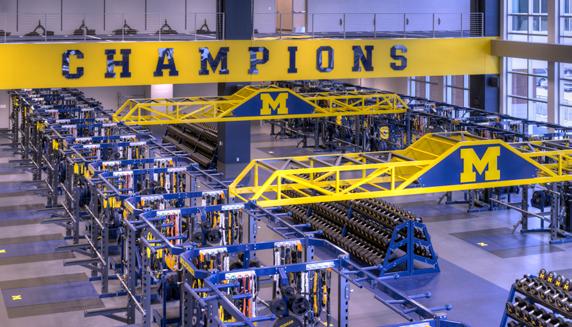
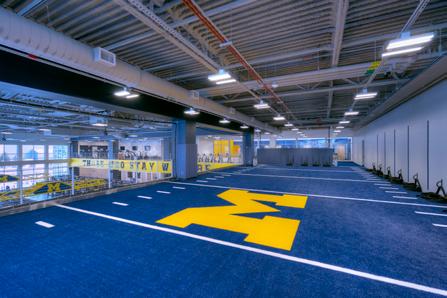
The indoor track facility is truly unique, featuring a hydraulic adjustable 200m track and a 300m warm-up track with custom force reduction characteristics to minimize the impact on athletes.
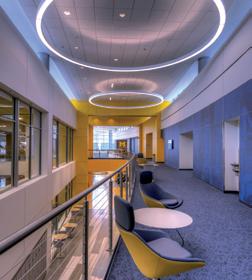
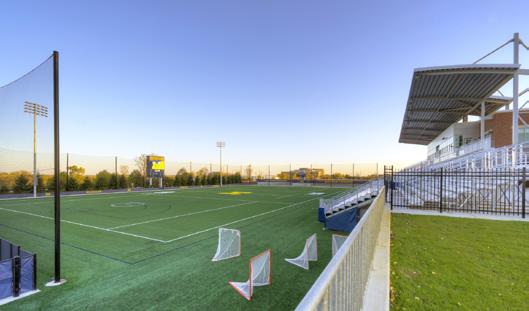

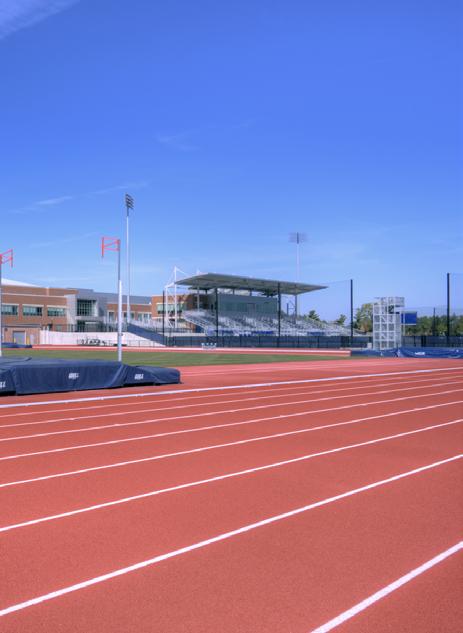
Athens, Georgia
Client: The University of Georgia
Size: 12 acres.
Capacity: 1,800-person grandstand
400-meter, 9-lane outdoor track;
100 meter, 6-lane outdoor warmup track;
100 meter, 6-lane indoor warmup track; Square Footage: 34,700 square foot complex
Completion Date: 2026 (Phase I)
“This project will continue to elevate UGA’s track and field programs to compete in SEC and NCAA championships.”

The Track and Field Complex will serve the UGA varsity men’s and women’s track and field teams with new training and competition facilities with the intention of hosting Southeastern Conference Championship meets.
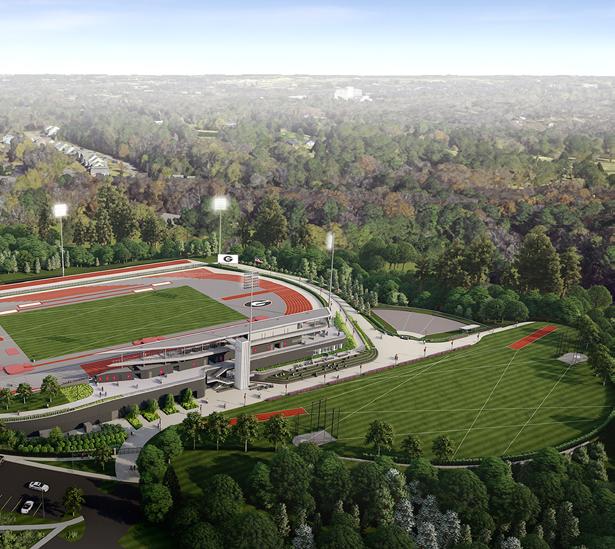
South Bend, Indiana
Client: University of Notre Dame
Size: 10,000 square feet (Phase I), 11,000 square feet (Phase II)
Completion Date: 2017 (Phase 1), 2018 (Phase II)
Construction Cost: $4.2 million (Phase I), $3.1 million (Phase II)
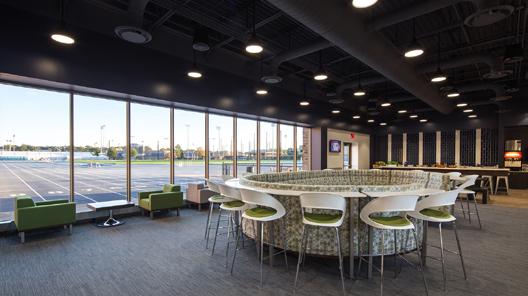
― WHAT IT IS
The nine-lane outdoor track and field facility, the project, allows Notre Dame to host regional meets at the collegiate level. The venue houses team support areas, including locker rooms, team meeting and event operations space, a nutrition station, and an athletic training area.

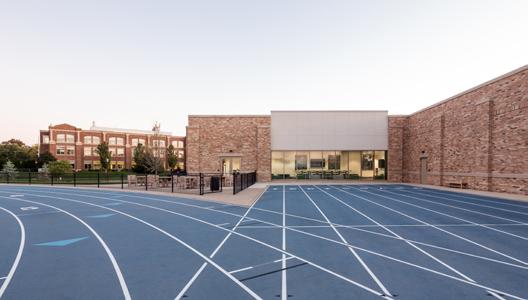
Evanston, Illinois
Client: Northwestern University
Size: 420,000 square feet (39,020 square meters)
Completion Date: 2018
Sustainability: LEED Silver
Awards:
Merit Award Finalist, Chicago Building Congress, 2019
PCI Design Awards, Best Custom Solution, 2019
Best Project Award, Sports/Entertainment Category, ENR Midwest, 2018
Best Overall Project Award, ENR Midwest, 2018
Structural Engineers Association of Illinois, Best Project over $150 million, 2018
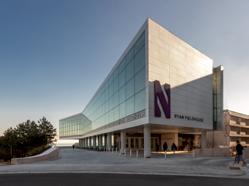
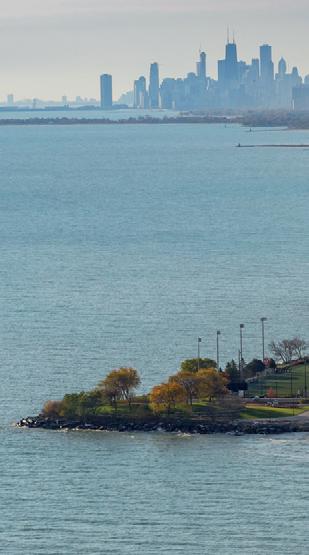
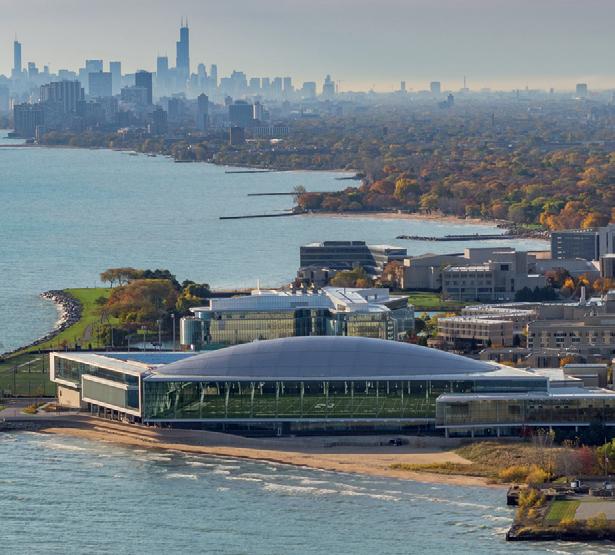
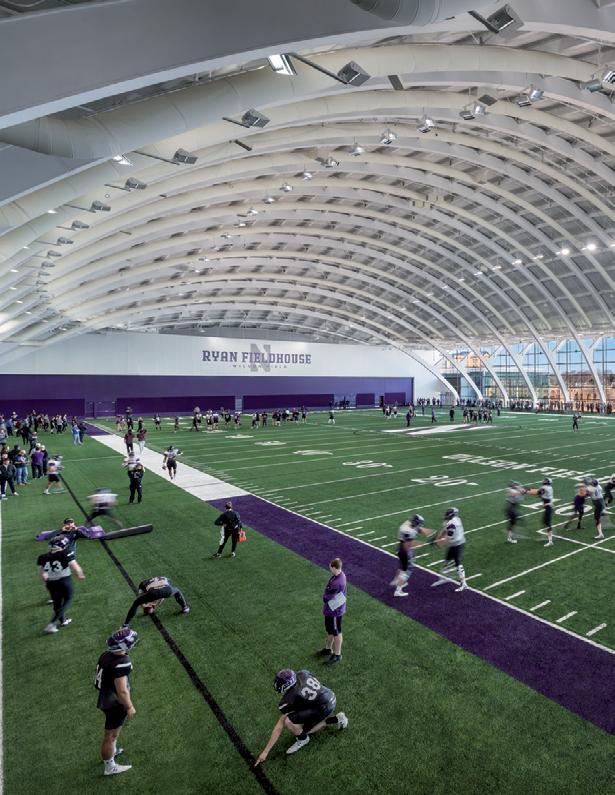
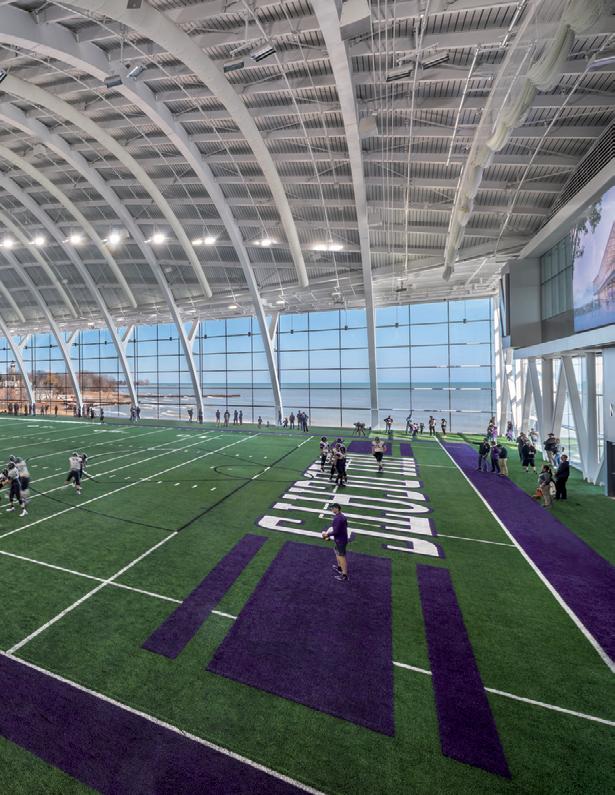
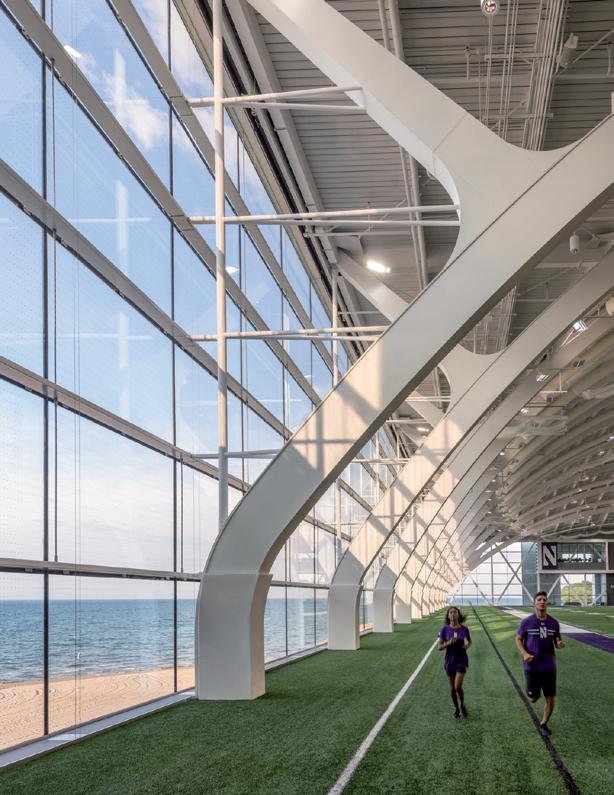
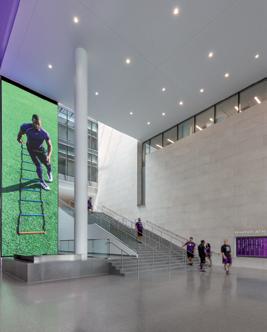
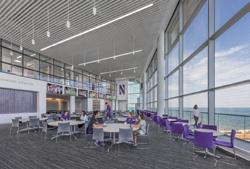
― WHAT MAKES IT COOL
Natural light and strategically-placed brand messaging enhance student athletes’ well-being and focus.

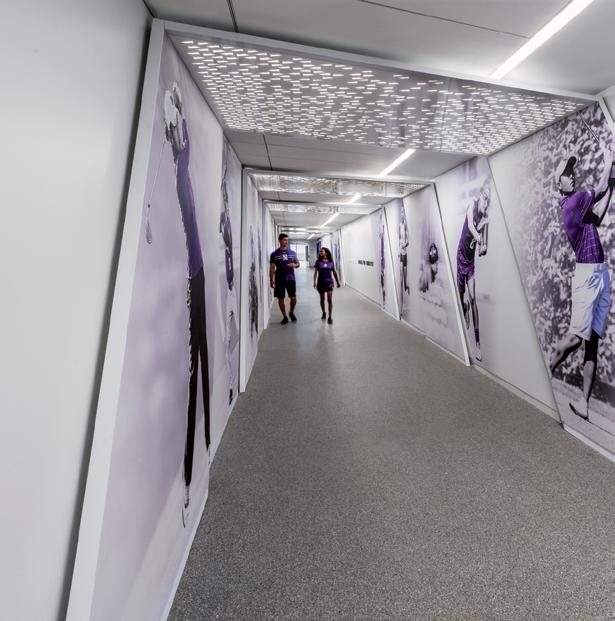
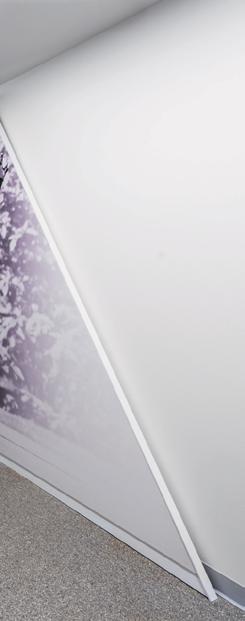
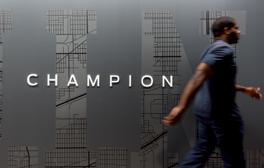
Branded elements set the tone for every space, from training to academics to game-day performance.
Client: Baylor Scott & White
Size: 420,000 square feet (39,020 square meters)
Completion Date: 2018
Awards:
Best Projects Award of Merit – Healthcare, ENR Texas & Louisiana, 2018
Best Real Estate Deals – Medical Category, Dallas Business Journal, 2017
Outstanding Medical Real Estate Project, DCEO
Excellence in Healthcare Awards, 2016
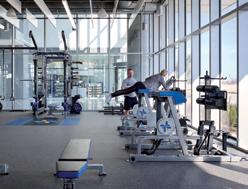
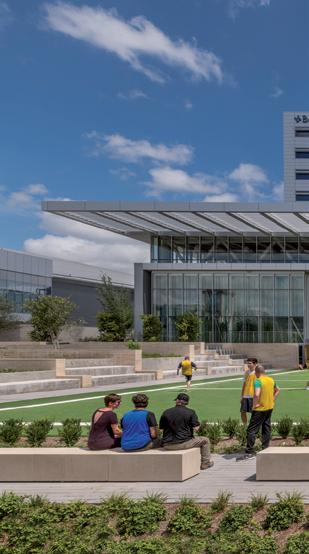
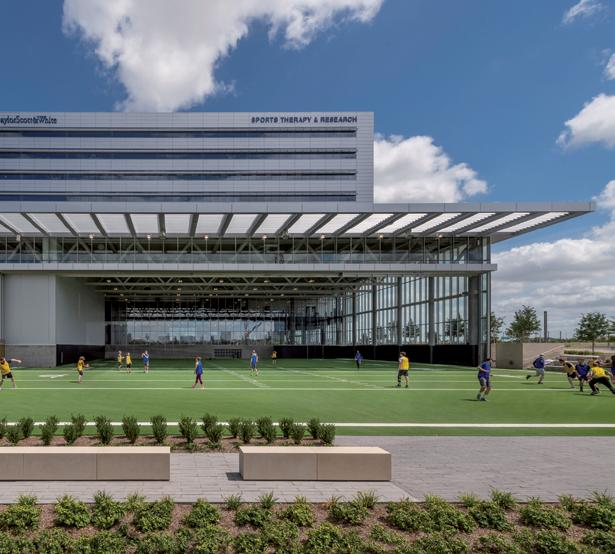
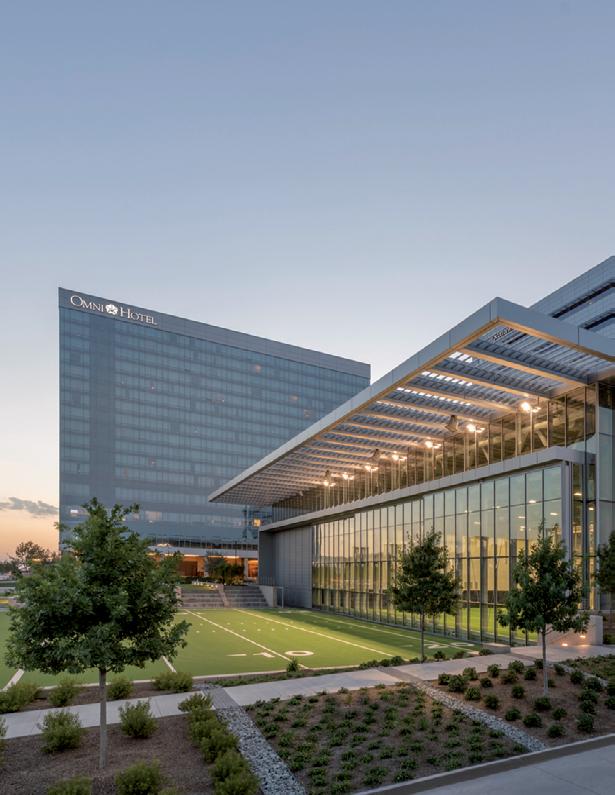
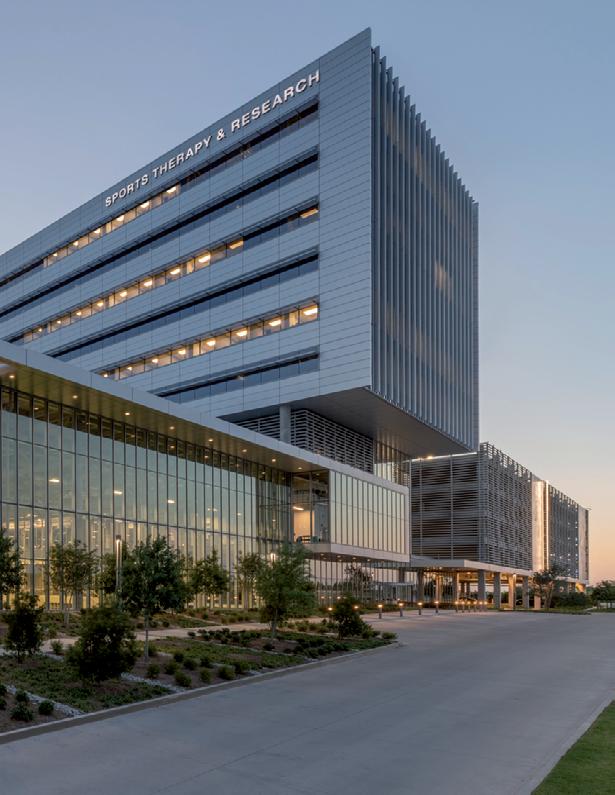
― WHAT MAKES IT COOL
A first-of-its-kind collaboration between a major healthcare provider, an NFL team, and a local school district.
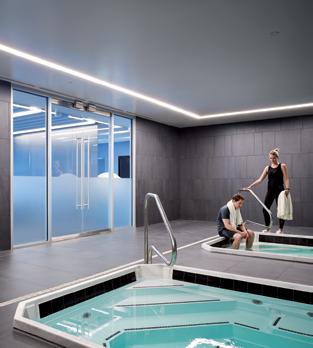
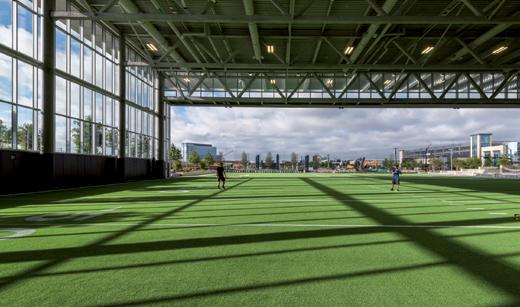
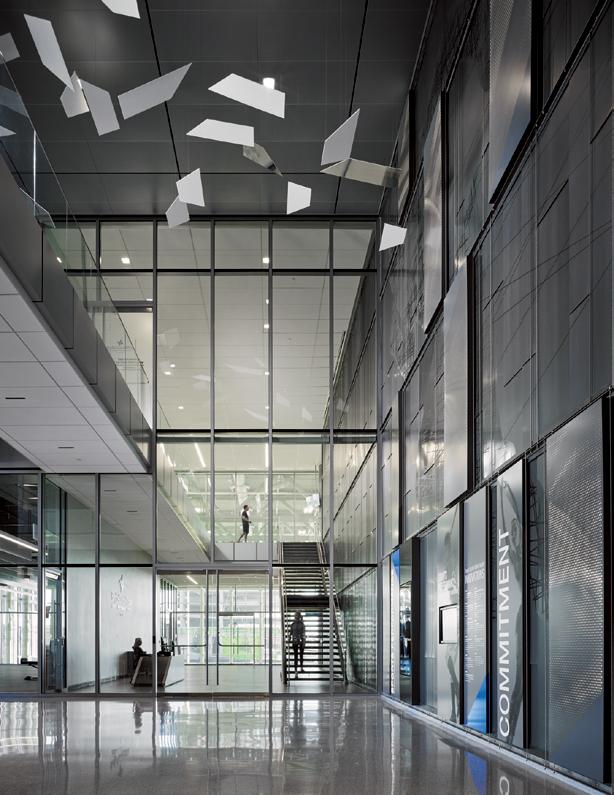
Andover, Massachusetts
Client: Phillips Academy
Size: 98,000 square feet (9,100 square meters)
Completion Date: 2018
Sustainability: LEED Platinum , designed as a Net-Zero Energy Facility
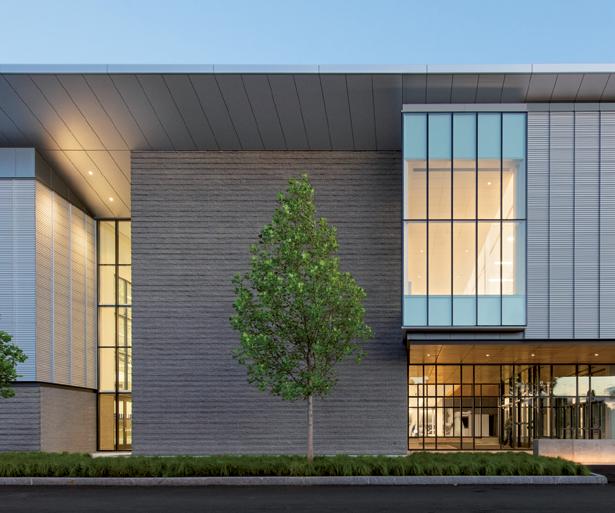
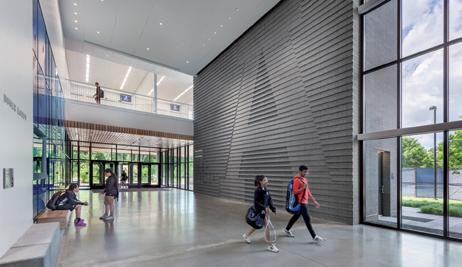
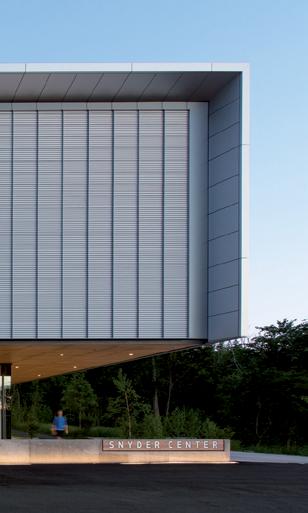
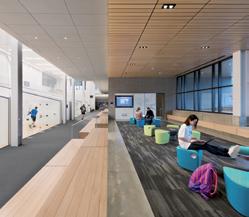
― WHAT IT IS An inclusive athletic facility that supports the athletic program’s motto, “Exercise for All.”
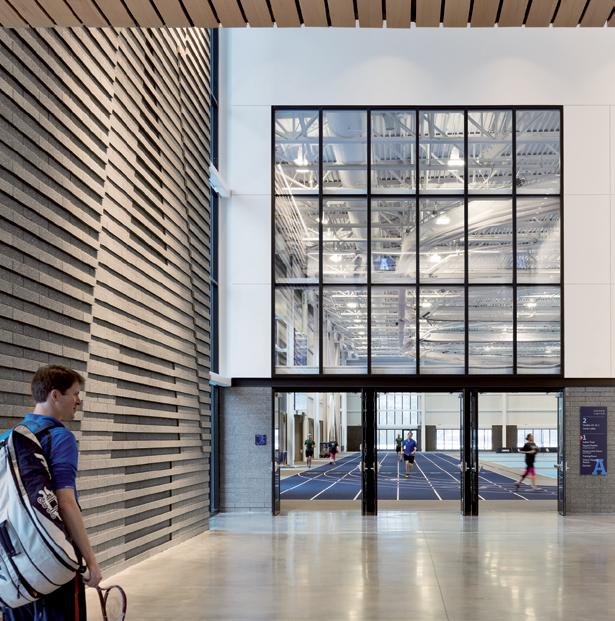
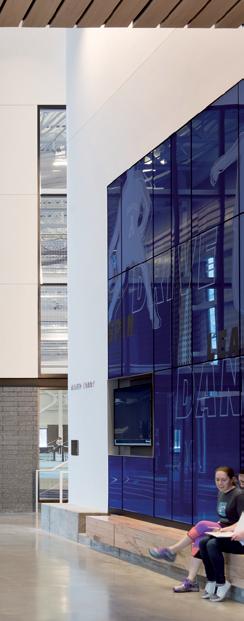

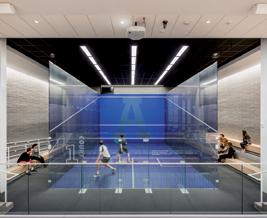
High-energy users, netzero energy use: waste heat recapture and solar optimization help this building achieve LEED Platinum.
Milwaukee, Wisconsin
Client: Marquette University
Size: 47,000 square feet (4,370 square meters)
Completion Date: 2019
Sustainability: LEED Silver
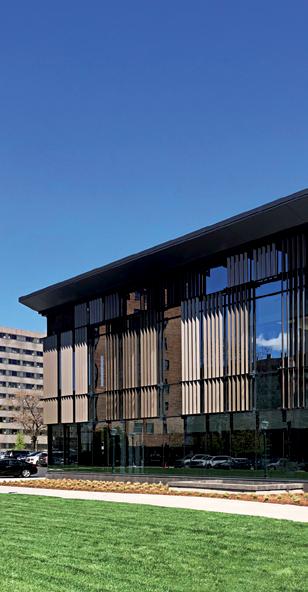
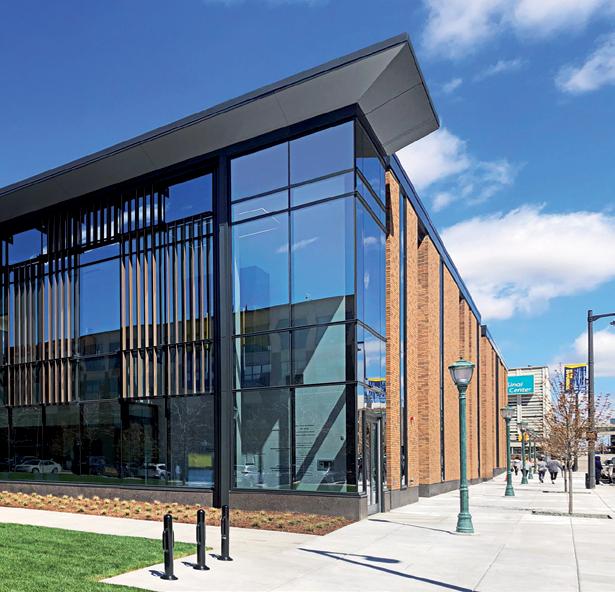
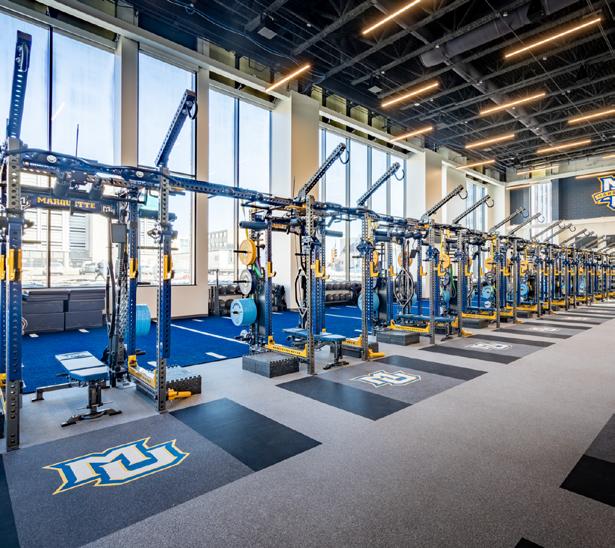

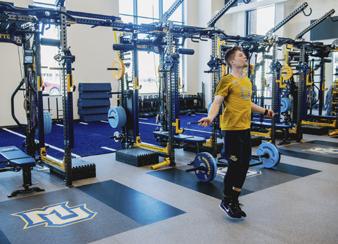
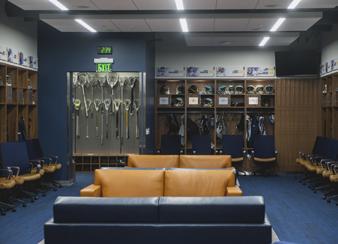
United States Olympic and Paralympic Committee, United States Olympic Training Center, Ted Stevens Sports Services Center
Colorado Springs, Colorado
Client: United States Olympic and Paralympic Committee
Size: 65,000 square feet (6,040 square meters)
Completion Date: 2014
A major renovation that keeps pace with the training regimens and expectations of world-class athletes.
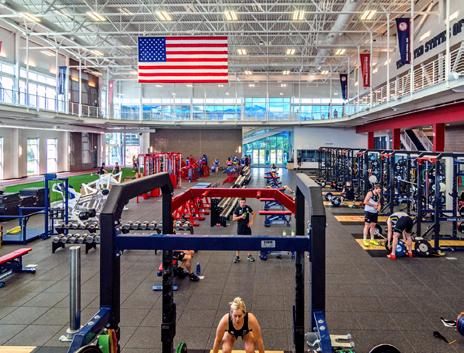
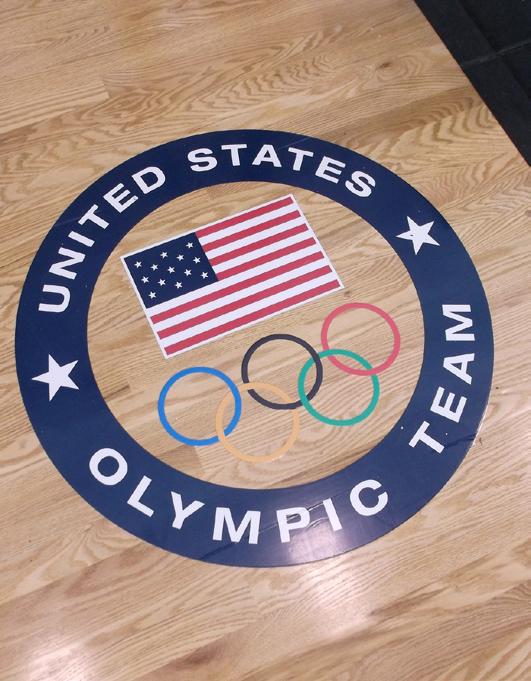
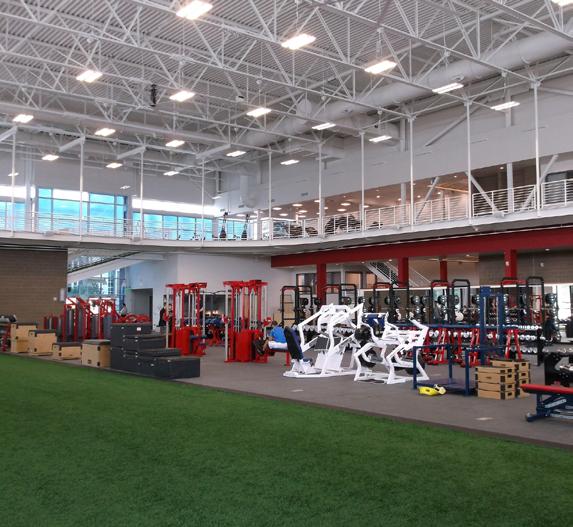

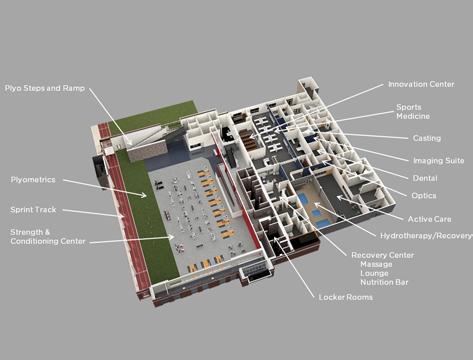
Piscataway, New Jersey
Client: Rutgers University Size: 144,100 square feet
$90 million
Completion Date: 2019 Construction Cost:

The new facility provides the men’s and women’s basketball, gymnastics, wrestling and volleyball teams with stateof the-art locker rooms, practice venues, strength and conditioning and sport medicine suites, coaches’ offices and meeting rooms.
The RWJBarnabas Health Athletic Performance Center at Rutgers University signals a partnership between Rutgers and RWJBarnabas Health to create a comprehensive sports medicine program to serve Rutgers athletes, students and communities throughout New Jersey.
Project completed in association with Perkins Eastman.
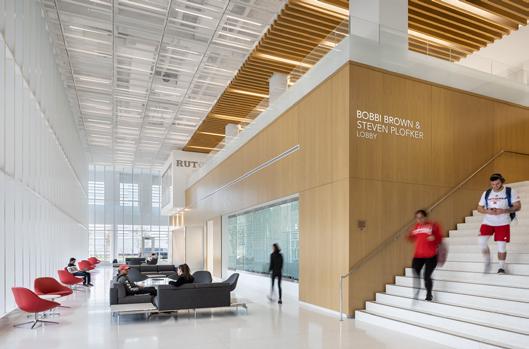
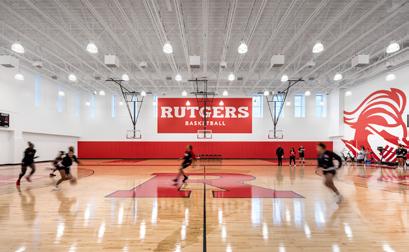
New York, New York
Client: Columbia University
Size: 63,000 square feet (112,000 square feet with rooftop courts), (5, 852 square meters)
Completion Date: 2022
An athletic facility with staying power, designed to withstand rising seas on Manhattan’s waterfront.
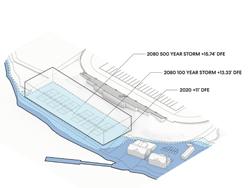

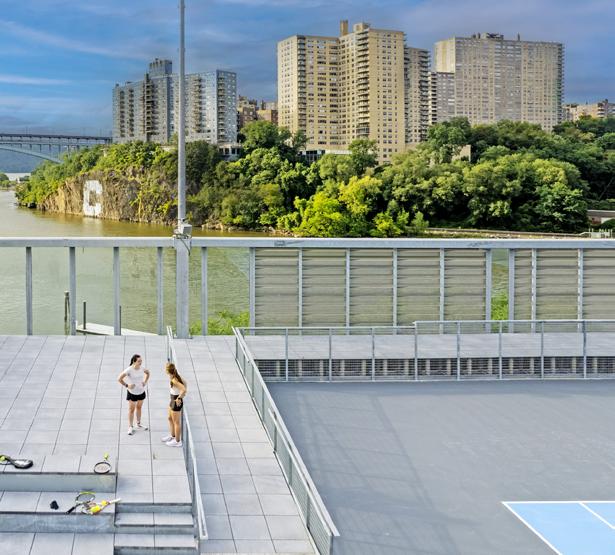
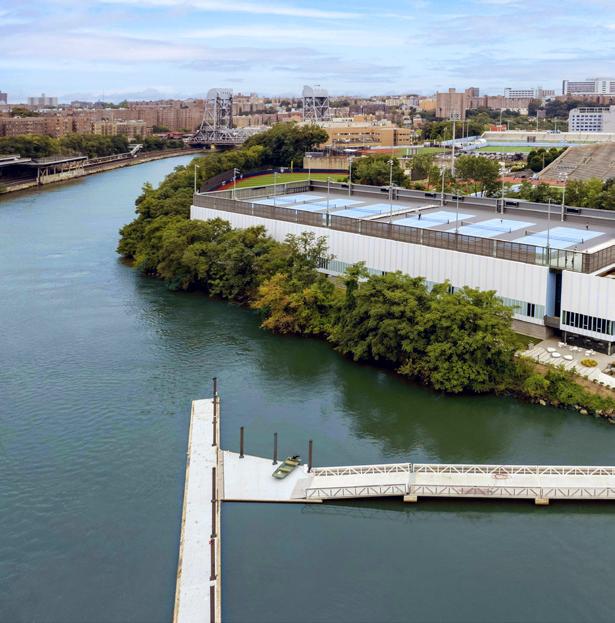
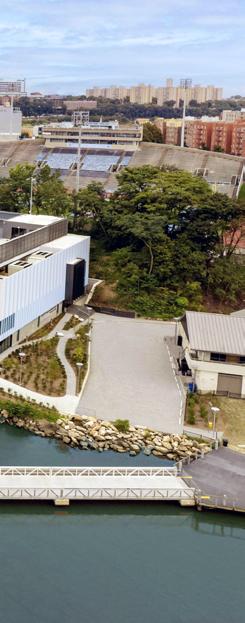
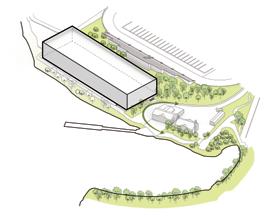
― WHAT MAKES IT COOL
Close to Manhattan’s waterfront, the building’s ground level composition is designed to withstand sea level rise.
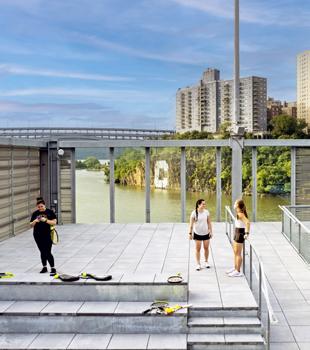
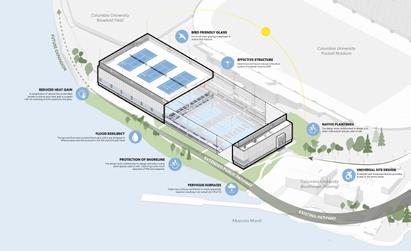
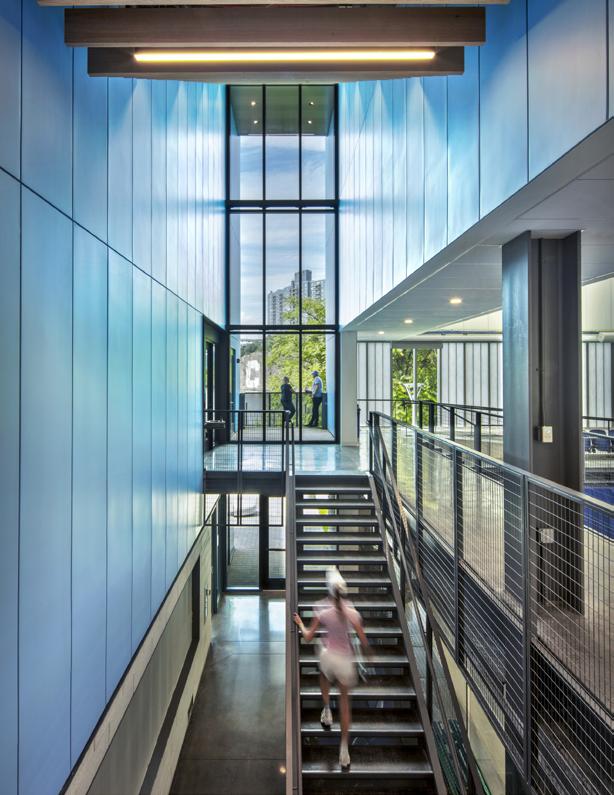
Client: NFL Denver Broncos
Size: 117,000 square feet (10,870 square meters)
Completion Date: 2014
An indoor practice facility that lets the Broncos train like the Super Bowl–caliber team they are.
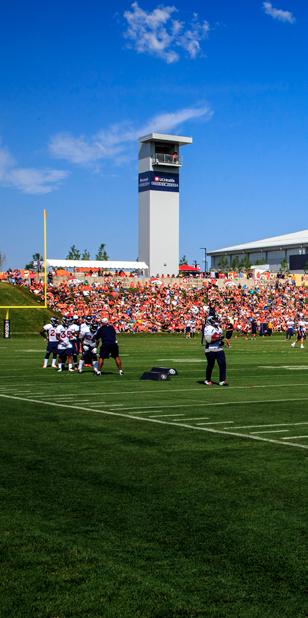
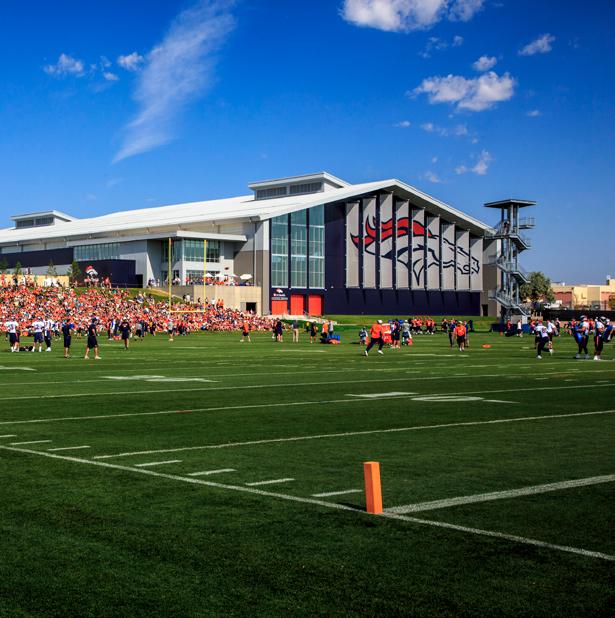
Burnaby, British Columbia
Client: Simon Fraser University
Size: 2,776 square metres (29,880 square feet)
Completion Date: 2021
Awards: AIA Canada Citation Award, AIA Canada Society, 2022
Award of Excellence, ACEC-BC, 2022
An elegant cantilever creates a shaded outdoor gathering space for both formal and informal uses.
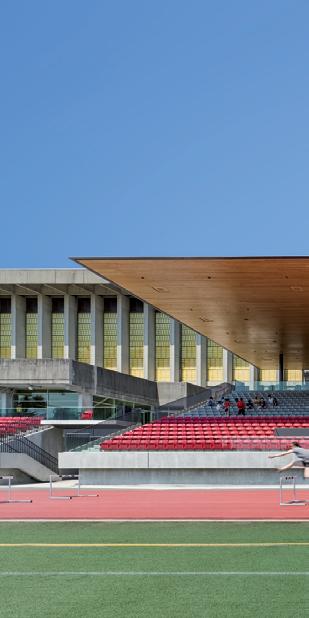
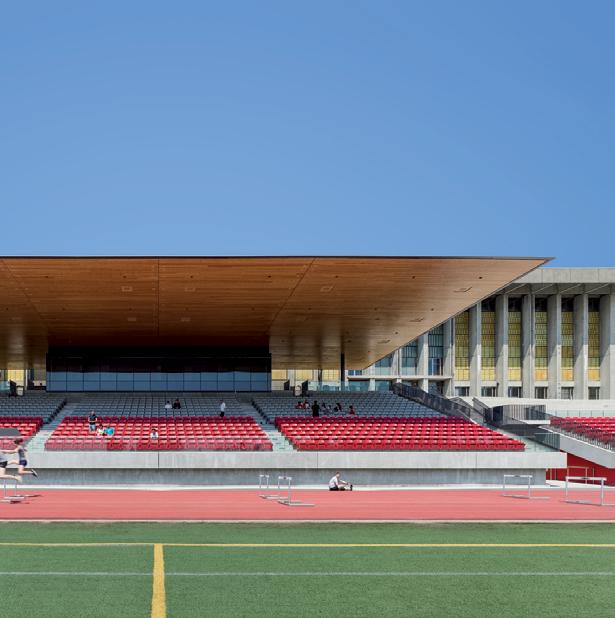
― WHAT MAKES IT COOL
The bold architectural gesture integrates a terrace-level press box with washrooms, service spaces, and the football locker room below.
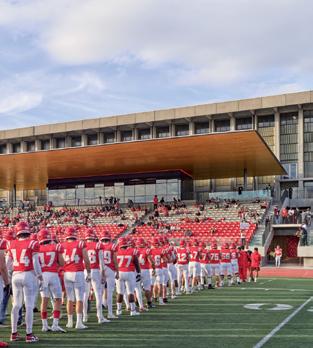
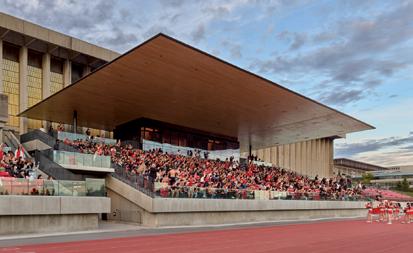
Outside of event days, the stadium becomes a southfacing outdoor seating area to view athletic or cultural events and activities that support building community on campus.
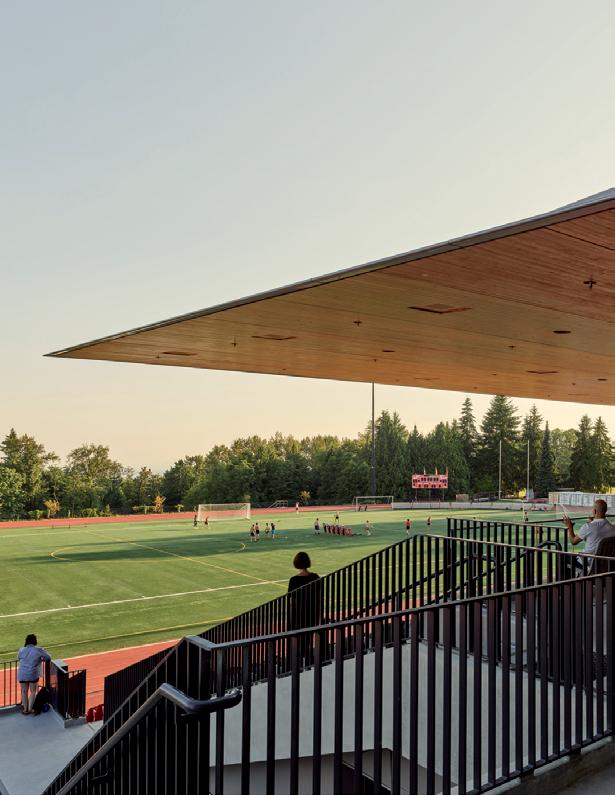
New Haven, Connecticut
Client: Yale University
Size: 34,800 square feet (3,233 square meters)
Completion Date: 2021
Sustainability: LEED Gold
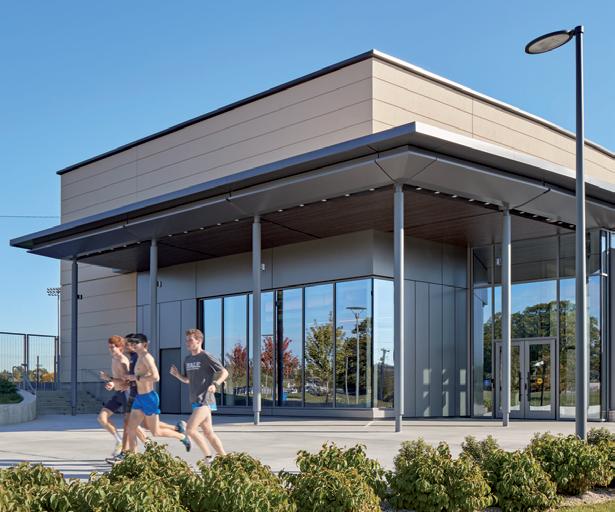
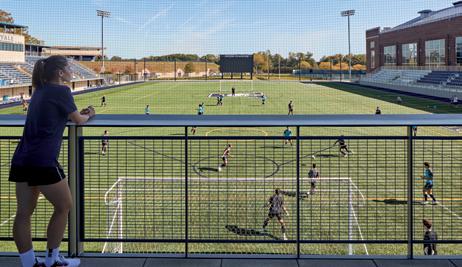
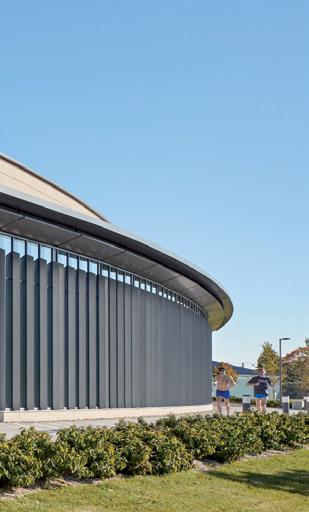
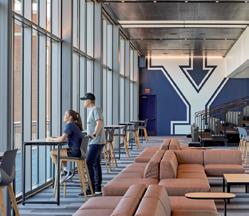
Serving as a gateway to the athletics district, the new team facility complements the existing stadium and dramatically enhances the game day experience.
“When you have a really nice home field, it’s exciting for both the players and the spectators. It creates an atmosphere that is super exciting, and everyone is looking forward to start playing home games.”
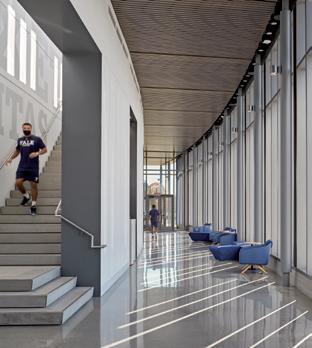
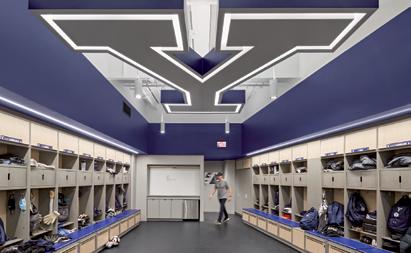
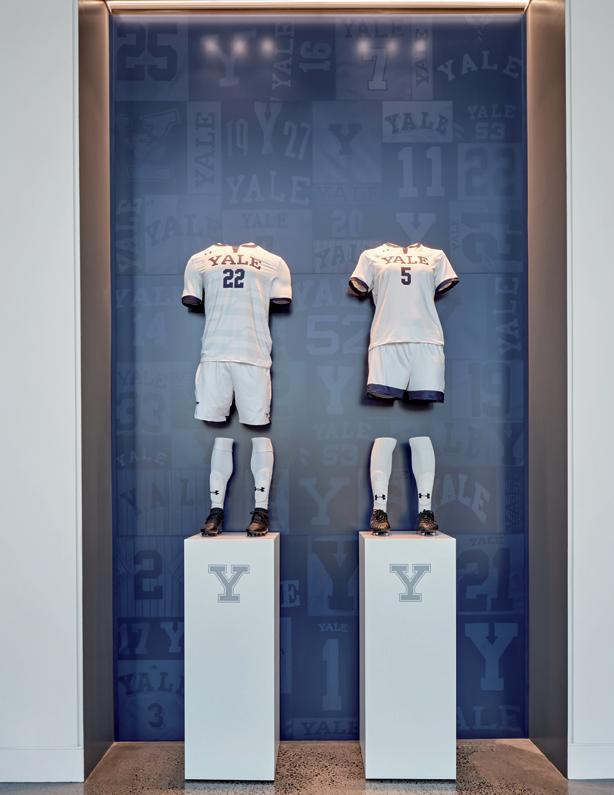
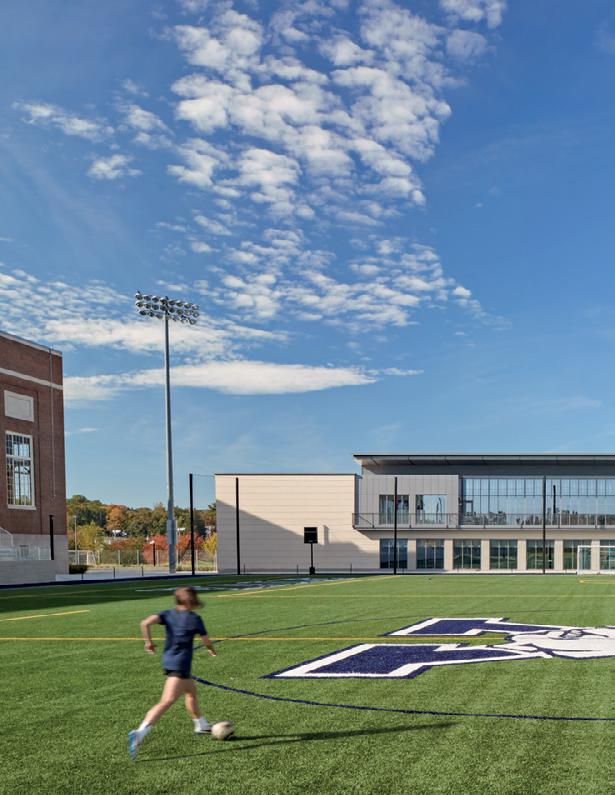
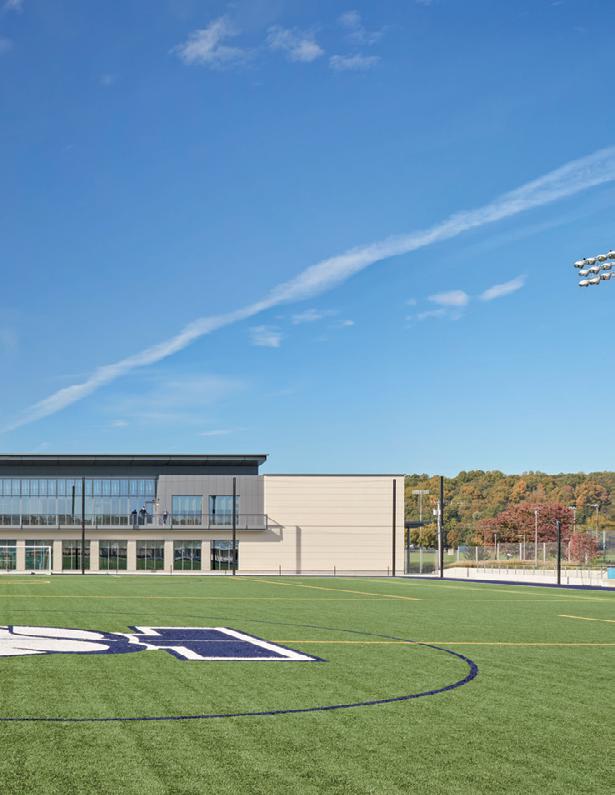
― WHAT MAKES IT COOL
The fieldhouse supports Yale’s top-tier lacrosse and soccer programs while acting as a hub for all student athletes.
Commerce City, Colorado
Client: Kroenke Sports and Entertainment,
Colorado Rapids
Completion Date: 2023
― WHAT IT IS
The North Boundary VIP zone offers exclusive access, including a view of the home team’s entrance, private concessions, and curated dining in a premium setting. environment.
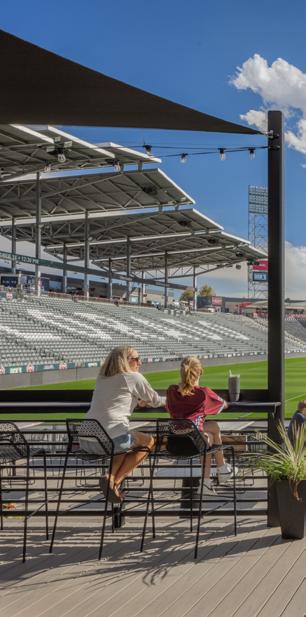
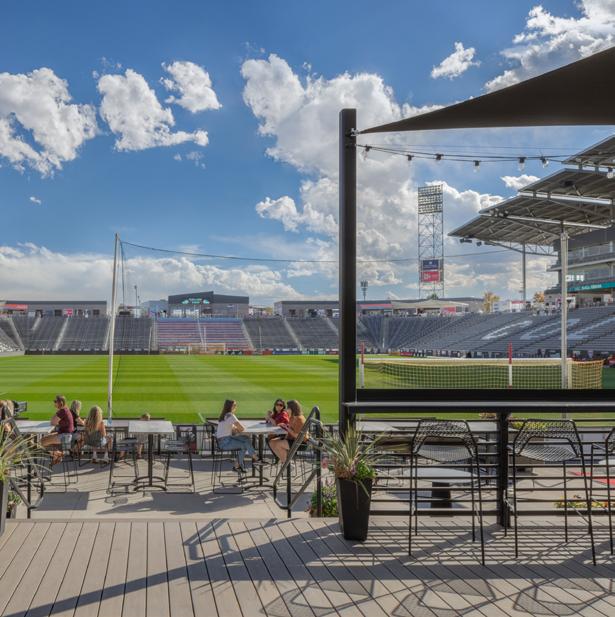
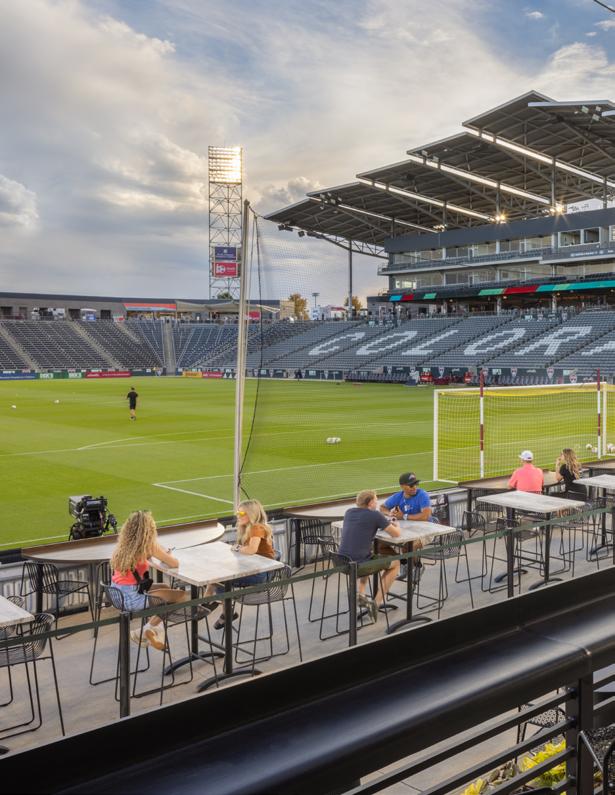

Amherst, Massachusetts
Client: University of Massachusetts Amherst
Capacity: 47,000 square feet (4,367 square meters)
Completion Date: 2017
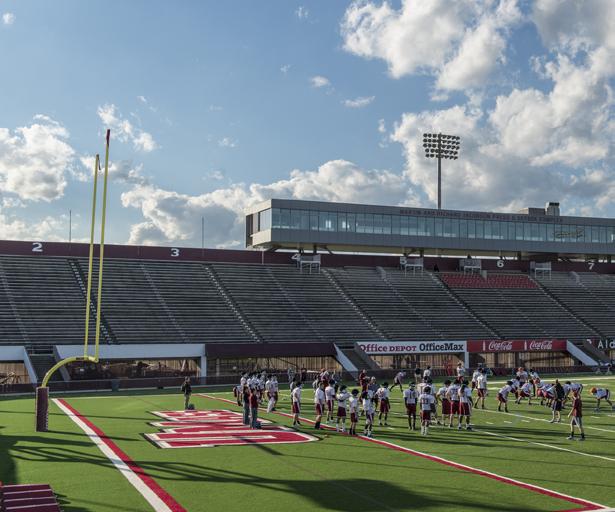
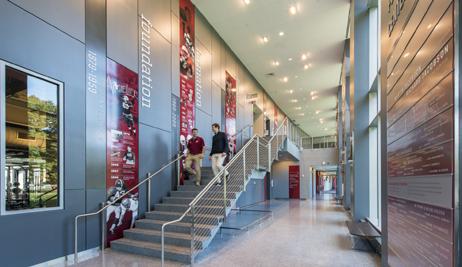
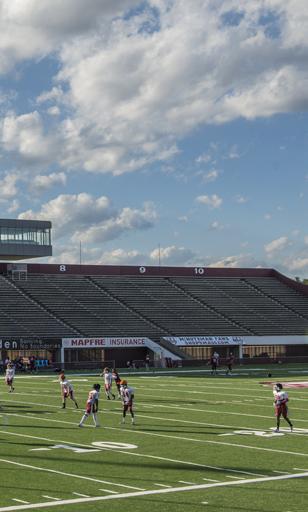
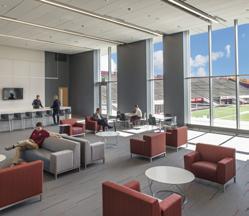

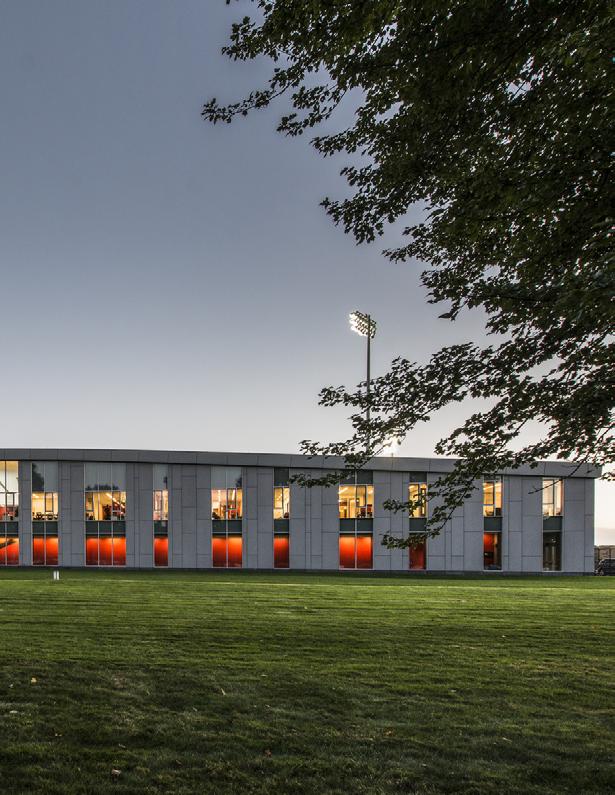
― WHAT MAKES IT COOL
We led UMass through a comprehensive study of expansion possibilities before arriving at a customized solution.
― Collegiate Arenas
College arenas are built for big days—for convocations, graduations, game days and more. But they’re also built for everyday use, providing much-needed flex space, community gathering areas, and more.
Drawing on our experience working with campuses across the world, our design team delivers facilities that are the place to be, no matter what the occasion.
Client: Portland State University
Size: 140,000 square feet (13,000 square meters)
Completion Date: 2017
Seating Capacity: 3,400
Sustainability: LEED Gold ®
Awards:
BESTawards “LEARN”, International Interior Design Association, Rocky Mountain Chapter, 2018 Citation Award, The American Institute of Architects Portland, 2018
Portland, Oregon ― WHAT IT IS A major renovation enhancing the visitor experience for all events, including basketball, concerts and family shows.
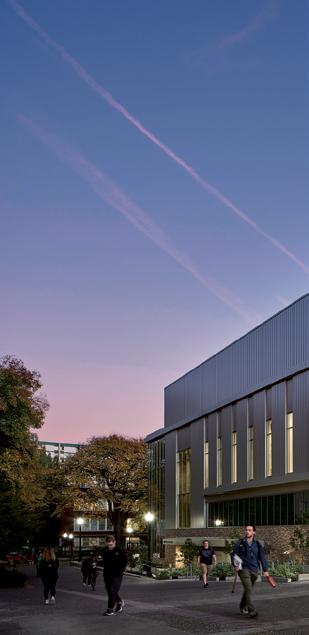
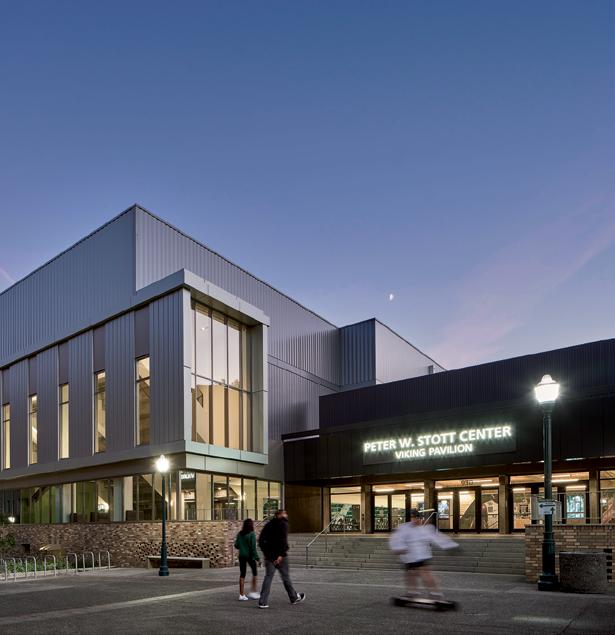
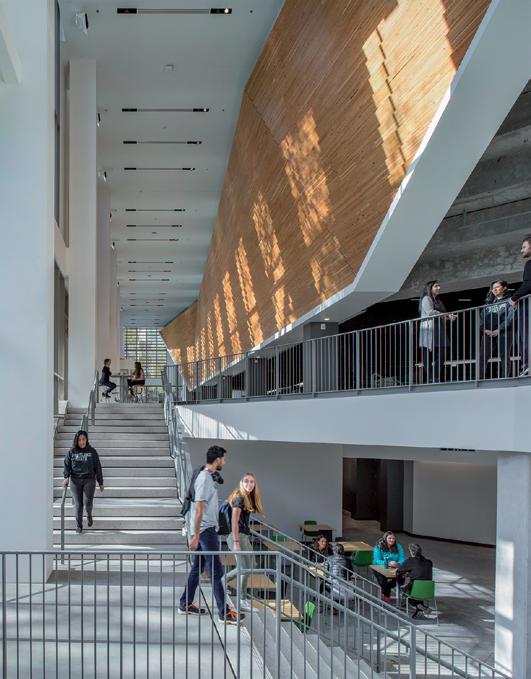
Portland State University, Viking Pavilion/Stott Center
Renovation
The Facility hosts about 200 events annually, and over a million visitors pass through its doors every year.
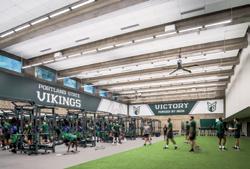
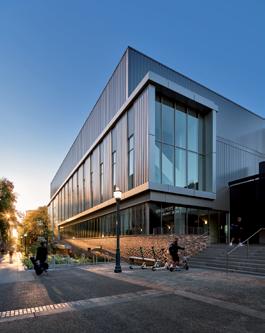
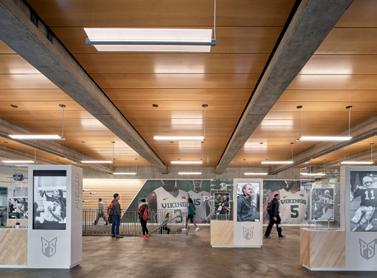
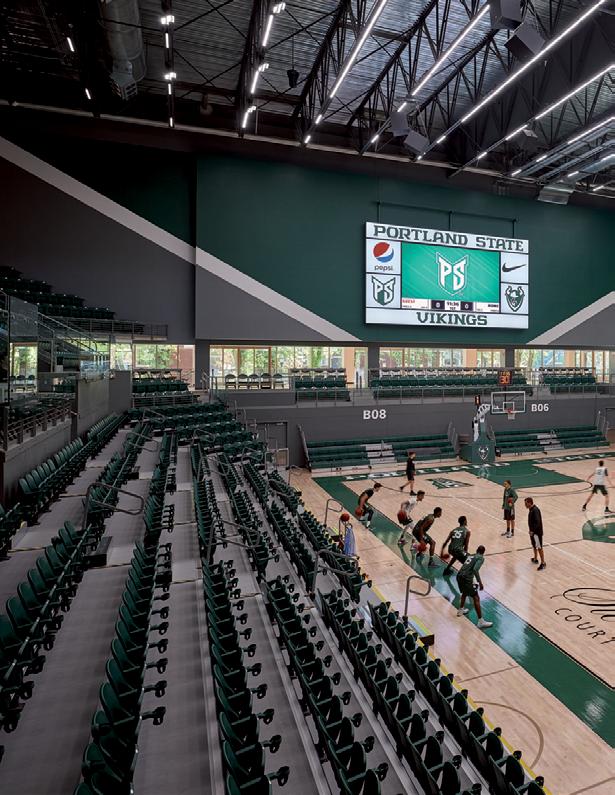
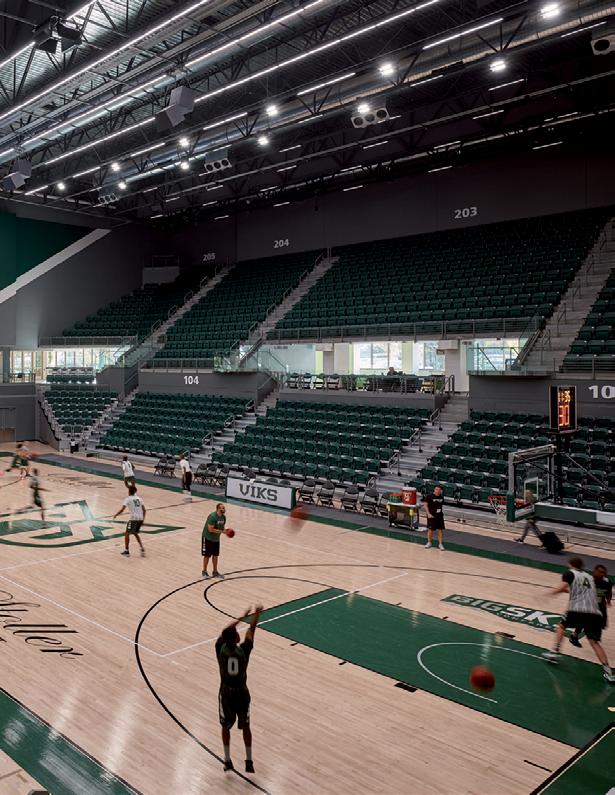
Ann Arbor, Michigan
Client: University of Michigan
Size: 450,000 square feet (41,806 square meters)
Completion Date: 2013
Seating Capacity: 13,751
Awards:
Athletic Business, Facility of Merit Award, 2014
Build Michigan Award, 2013 ENR, Midwest’s Project of the Year Award, 2013 Jackson Area Manufacturer’s Association (JAMA), Award to Everlast Lighting, 2013
― WHAT IT IS
An extensive renovation and addition to the University of Michigan's basketball arena strengthens the Wolverine's brand.
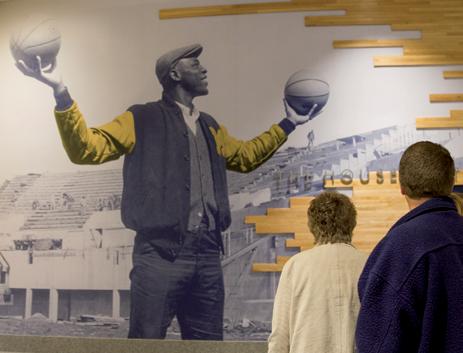
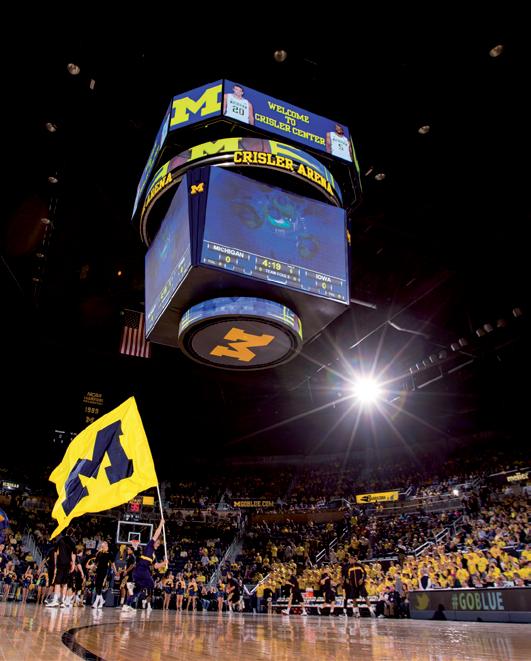
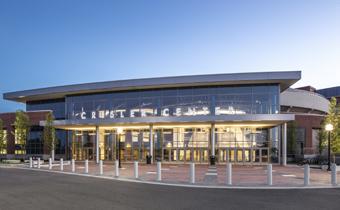
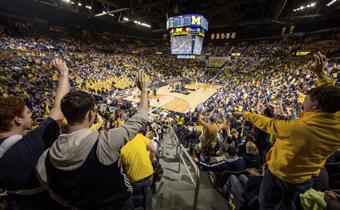
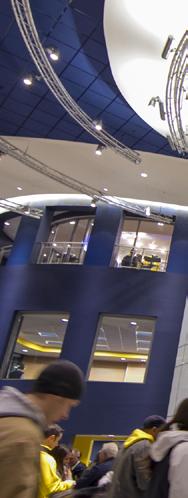
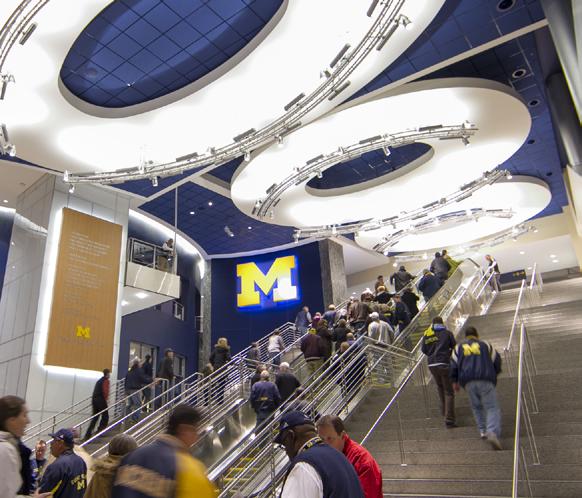
Client: Georgia State University
Size: 200,000 square feet (18, 580 square meters)
Seating Capacity: 8,000
Completion Date: 2022
Atlanta, Georgia ― WHAT IT IS A multi-level facility with an elegant presence, and a destination for university and community patrons.
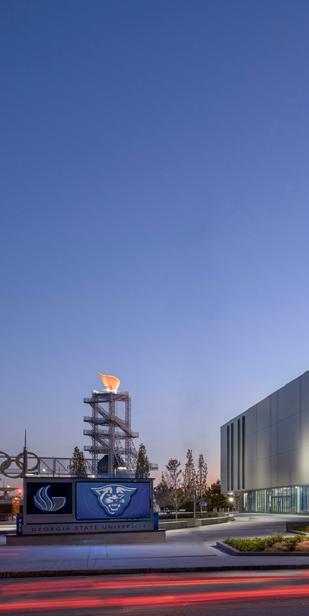

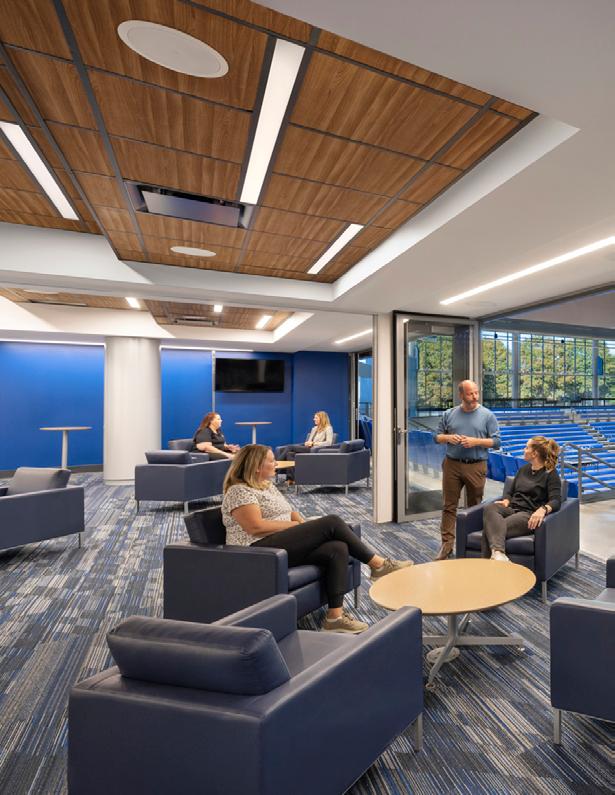

― WHAT MAKES IT COOL
The convocation center was designed to meet the current and future needs of the university and community.

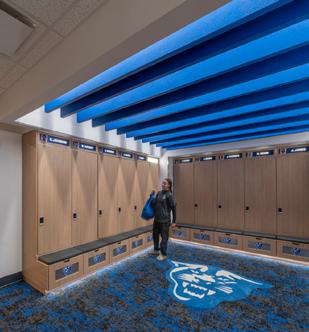
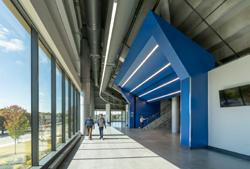
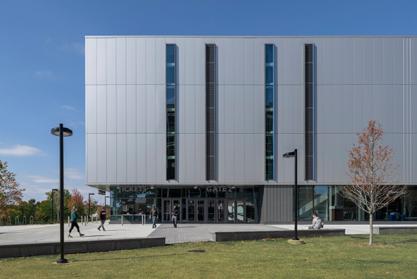
Las Vegas, Nevada
Client: University of Nevada, Las Vegas
Size: 267,450 square feet (24,846 square meters)
Completion Date: 1983 (original); 2017 (renovation)
Seating Capacity: 18,776 seats
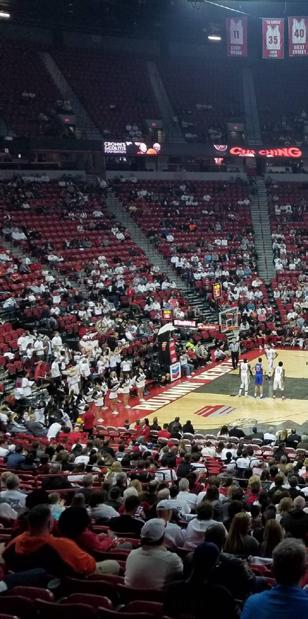
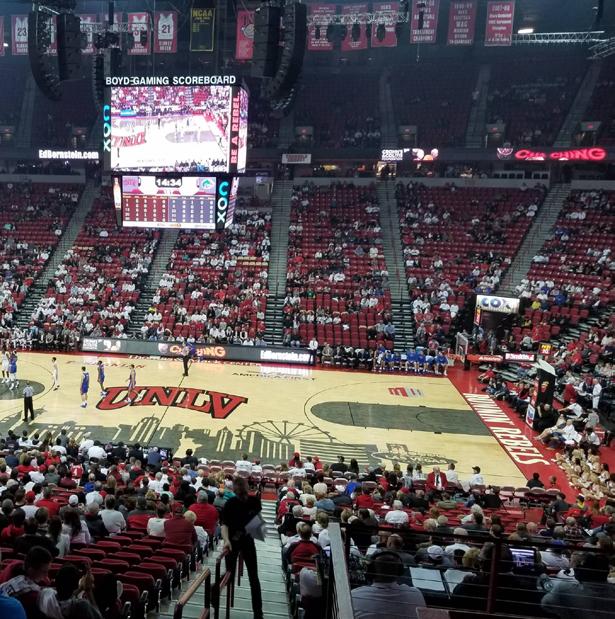
One of the largest collegiate arenas in the nation—and one that has become a powerful recruiting tool for top athletes.

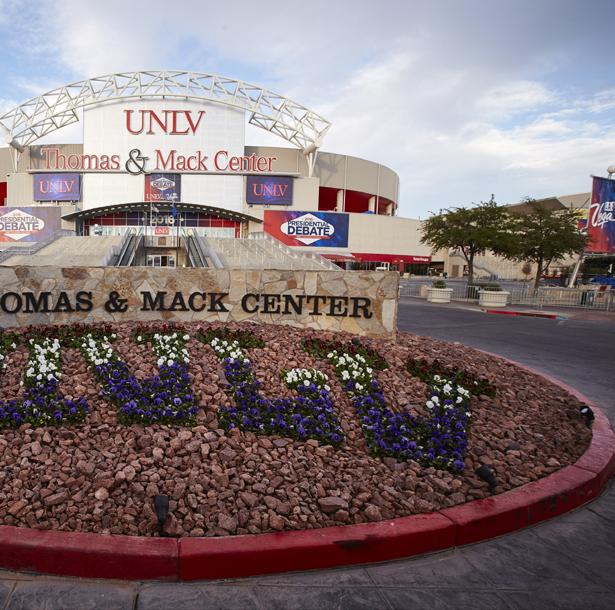
Since 1935, we’ve believed that design has the power to make the world a better, more beautiful place.
That’s why clients and communities on nearly every continent partner with us to design healthy, happy places in which to live, learn, work, play, and heal. We’re passionate about human-centered design, and committed to creating a positive impact in people’s lives through sustainability, resilience, well-being, diversity, inclusion, and research. In fact, Fast Company named us one of the World’s Most Innovative Companies in Architecture. Our global team of 2,700 creatives and critical thinkers provides integrated services in architecture, interior design, landscape architecture, and more. Our partners include Danish architects Schmidt Hammer Lassen; retail strategy and design consultancy Portland; sustainable transportation planning consultancy Nelson\Nygaard; and luxury hospitality design firm Pierre-Yves Rochon (PYR).