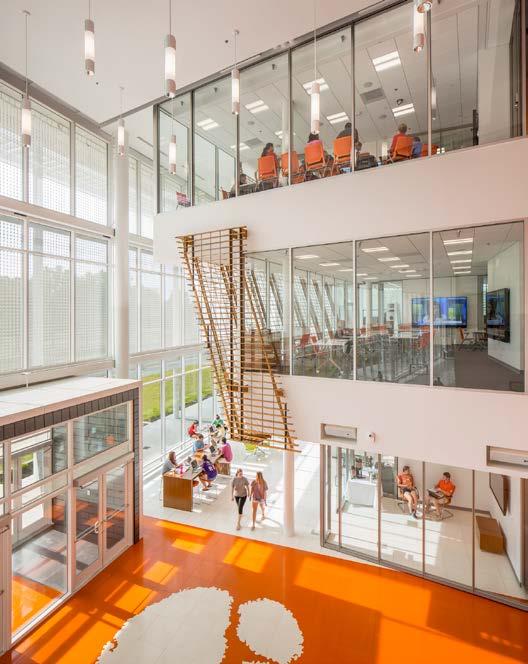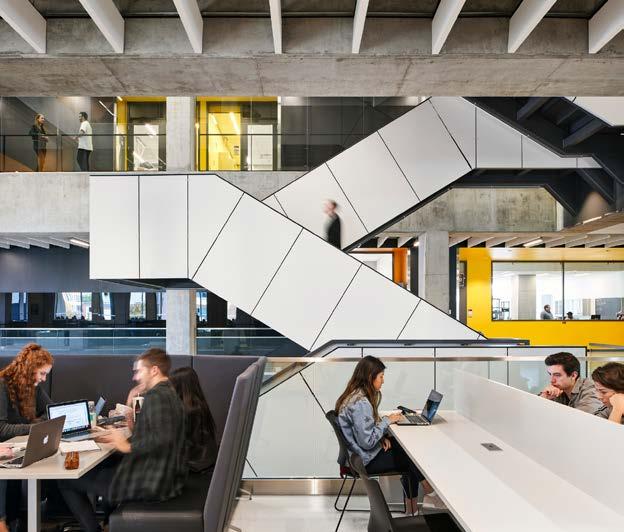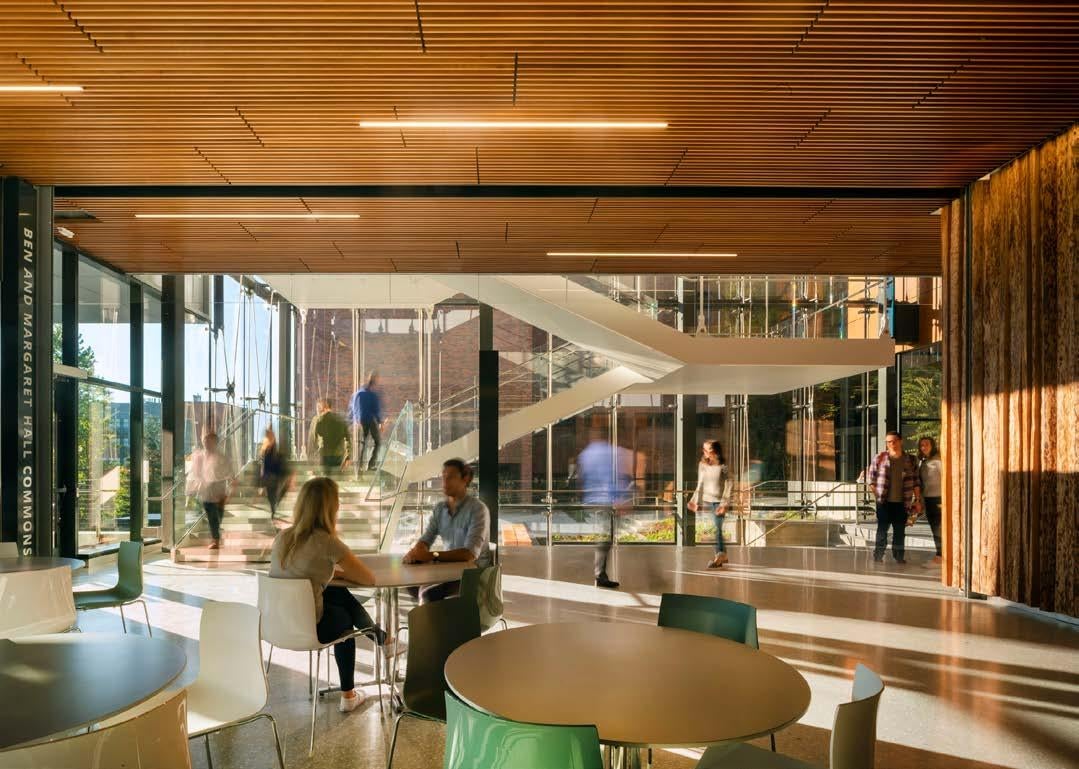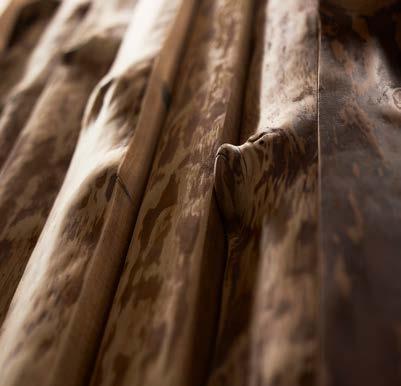Re ‑imagining next generation learning environments




Introduction ― 4
Selected Projects ― 8
―
Learning and Innovation Environments
The evolving nature of Learning, Teaching, and Discovery
Recent advances in brain science and learning research have revealed striking insights into how people learn. We now know that there are as many ways to learn as there are learners in the classroom. The “digital-native” generation in particular has developed unique modes of assimilating and comprehending information. The design of learning spaces must evolve to embrace these new learning models.
We believe in the power of great design to shape the educational experience and inspire human success.



Fostering active learning
Today, learning happens everywhere: in and out of the classroom, on and off campus, in formal and informal settings. Our buildings for higher education foster a new culture of learning that is increasingly multi-dimensional, global, social, experiential, and interactive.
Our higher education practice welcomes the full range of learning spaces: from traditional classrooms to active, project-based environments and adaptive learning, to use of the latest technology for hybrid curricula, instant feedback, and immersive simulation environments. The best design solutions provide flexibility for unforeseen future advancements and support current understanding of how best to accomplish learning intentions and outcomes.
― Learning and Innovation Environments
Selected Projects
Clemson University, Watt Family Innovation Center
Clemson, South Carolina
Client: Clemson University
Size: 70,000 square feet (6,503 square meters)
Completion Date: 2016
Sustainability: LEED Silver ® Awards:
Merit Award, Built Project, AIA Georgia Design Awards, 2017
Merit Award, AIA South Atlantic Region Design Awards,2016
IT Infrastructure and Systems, Campus Technology, Innovators Awards, 2016
― WHAT IT IS
The Watt Family Innovation Center (WFIC) is an environment where collaboration between students, faculty, and leaders from industry and government agencies generates ideas and solves complex problems.

The exterior of WFIC incorporates a highperforming glass skin, layered with various forms of electronic display technology (Mediamesh), which provides an interactive experience for both occupants and visitors.


― WHAT MAKES IT COOL
The team rooms enable industry and government partners to work sideby-side with students and faculty to discover new concepts for the marketplace.







George Mason University, Horizon Hall
Fairfax, Virginia
Client: George Mason University
Size: 218,000 square feet (20,253 square meters)
Completion Date: 2021 (Phase 1)
― WHAT IT IS
Innovative and active learning environments, maker spaces—including the Mason Innovation Exchange (MIX)—and collaborative workplaces to engage with faculty and researchers create “Destination Mason.”





The Word Wall: At the event entry, a story of creation + eternal questions towers above in the form of a dynamic wooden wall—video monitors shining through a thin veneer. An assortment of randomly juxtaposed literary works shine through—provoking and challenging students and visitors of the building. These unanticipated combinations of text invite you to explore new contexts and meaning. One’s understanding of these works as we know it is reframed, transformed, and yields enlightenment.

The World Wall: At the main entry, visitors to the building are greeted by a signifier beacon—The World Wall. The map’s orientation challenges a universal truth about how we perceive the world. The continents feature George Mason motto “Freedom and Learning” in an array of languages to ensure understanding that everyone has a place in the Mason community. The text is mounted perpendicular to the wall, meaning messages are only revealed through shadows as light passes through. The dappling of light and message embody the ideas of perspective, change, transformation and is another means to see differently.



Bowling Green State University, Schmidthorst College of Business Maurer
Center
Bowling Green, Ohio
Client: Bowling Green State University
Size: 77,882 square feet (7,235 square meters)
Completion Date: 2020
Sustainability: LEED Silver ®


― WHAT IT IS
Supporting a new era of business education, this incubator for study and collaboration resembles the modern workplace and prepares students for real-world careers.

The light-filled atrium encourages a range of interaction; students can connect with peers, faculty, and employers in stadium seating and terraced small-group meetings.




University of Ottawa, STEM Complex
Ottawa, Ontario
Client: University of Ottawa
Size: 285,000 square feet (26,477 square meters)
Completion Date: 2018
Sustainability: LEED Registered ®
The previous building on the site featured, “Les Yeux” - a pair of monumental eyes painted directly on the façade using a dot matrix. The design team recreated and integrated the work into the new building using digital technology.


― WHAT IT IS
The STEM Complex joins Science, Mathematics, and Engineering to form a new hub at the heart of the University’s “discovery district.”




University of Washington, Life Sciences Building
Seattle, Washington
Client: University of Washington
Size: 207,000 square feet (19,231 square meters)
Completion Date: 2018
Sustainability: LEED Gold ® , 2030 Challenge Compliant Awards:
Northwest Region Education Category, Metropolis Planet Positive Awards, 2021
Top Ten Award, AIA COTE, 2021
Honorable Mention, SCUP/AIA-CAE Excellence in Architecture, Excellence in Architecture in a New Building, 2020
Merit Award, AIA Seattle Honor Award, 2019
Honor Award, AIA Northwest and Pacific Region, 2019
Best Projects in Higher Education/Research Category, ENR Northwest, 2019
Merit Award, AIA Washington Council, Civic Design Award, 2019
Building of the Year, Seattle DJC, 2018
Civic Design Award of Citation, AIA Washington Council, 2016
Integrated photovoltaics generate enough electricity to light all four floors of offices along the perimeter of the building and reduce unwanted solar heat gain, all while providing expansive views from within the offices.


― WHAT MAKES IT COOL
Innovative sustainable technologies combined with natural materials showcase the intersection of technology and nature.





Cornell University, Upson Hall
Ithaca, New York
Client: Cornell University
Size: 160,000 square feet (14,864 square meters)
Completion Date: 2017
Sustainability: LEED Platinum ® Awards:
Award of Merit, AIA New York Design Awards, 2018
Biennale Honor Award - Architecture, 2018
Biennale Honor Award - Interiors, 2018
Partners: Lewis.Tsurumaki.Lewis (LTL) and Thornton-Tomasetti
― WHAT IT IS
The vintage post-World War II-era engineering building has been fully renovated into a stateof-the art research and teaching facility.



― WHAT MAKES IT COOL
A highly innovative, collaborative, and performative facility that sets a new standard for the re-invention of mid-century campus buildings.



University of Kansas Integrated Sciences Building
Lawrence, Kansas
Client: University of Kansas
Size: 284,000 square feet (26,384 square meters)
Completion Date: 2018
Awards:
MGRIT Award, Education Category, DBIA, 2018
Best Social Infrastructure Finalist, P3 Awards, 2016
Partners: Edgemoor Infrastructure & Real Estate
A paradigm shift in science education and research—colocating teaching, research labs, and collaborative spaces on the same floorplate to develop a new educational culture.


We believe transparency encourages more participation in STEM-based disciplines by putting important work on display and making teaching and research labs comfortable, naturally-lit places to learn and work.
Our dedication to a collaborative P3 effort began with setting expectations for the design and construction models for the project within an accelerated schedule. Our BIM coordination efforts contributed significantly to identifying and addressing conflicts in advance and helped to reduce cost.



Dedication to the traditions of KU and a commitment to well-being spurred the incorporation of the Jayhawk Trail, a pedestrian pathway running through the entire KU campus. The trail was incorporated into the plan of the complex and creates a strong link tying the campus, students, faculty, and staff together.

― WHAT MAKES IT COOL
The design showcases science on display to inspire and encourage discovery for aspiring STEM students.
Wake Technical Community College,
General Administration Classroom Building
Research Triangle Park, North Carolina
Client: Wake Technical Community College
Size: 109,000 square feet (10,126 square meters)
Completion Date: 2017
Sustainability: LEED Registered ®



― WHAT IT IS
A modern campus that is innovative, flexible, and adaptable — providing a next generation learning environment.
WHAT MAKES IT COOL
Sited at the intersection of industry and academia in the famed Research Triangle Park, local companies provided input to the design team on the types of training and skills required of graduates.



Miami Dade College, Academic Support Center
Miami, Florida
Client: Miami Dade College
Size: 135,000 square feet (12,542 square meters)
Completion Date: 2012
Sustainability: LEED Gold ® Awards:
Outstanding Project , Learning By Design Education
Architectural Awards, 2018
Excellence in Architecture Honor Award , AIA Miami Chapter, 2013
Honor Award for New Work, AIA Florida Chapter, 2013


― WHAT IT IS
The Academic Support Center seamlessly unites both learning and administrative functions into a cohesive whole.

The building is a learning tool, helping the college achieve its 10 Learning Outcomes, among which is to describe how natural systems function and recognize the impact humans make on the environment .



Wichita State University, Experiential Engineering Building
Client: Wichita State University
Size: 142,661 square feet (13,254 square meters)
Completion Date: 2016
Awards:
Excellence in Architecture, Honor Award, AIA Wichita Design Awards, 2017
Wichita, Kansas ― WHAT IT IS A functioning co-location for partnerships between students, faculty, the university, private businesses, and public organizations.


WHAT MAKES IT COOL
Business incubators, accelerator spaces, and a 3D print center help student innovators develop their ideas; the technology transfer office then helps these budding entrepreneurs take their ideas to market.



For more information, contact: HigherEducation@perkinswill.com

