― Law Firms
Design Solutions for the Evolving Legal Environment



Introduction ― 5 Selected Projects ― 10

― Law Firms
We listen to your challenges.
Shifts in the law profession have changed the look and feel of offices. While we embrace these changes, we recognize the unique workplace needs of the profession. We’ll help you find your place on the spectrum; our design solutions are tailored to you, not trends.
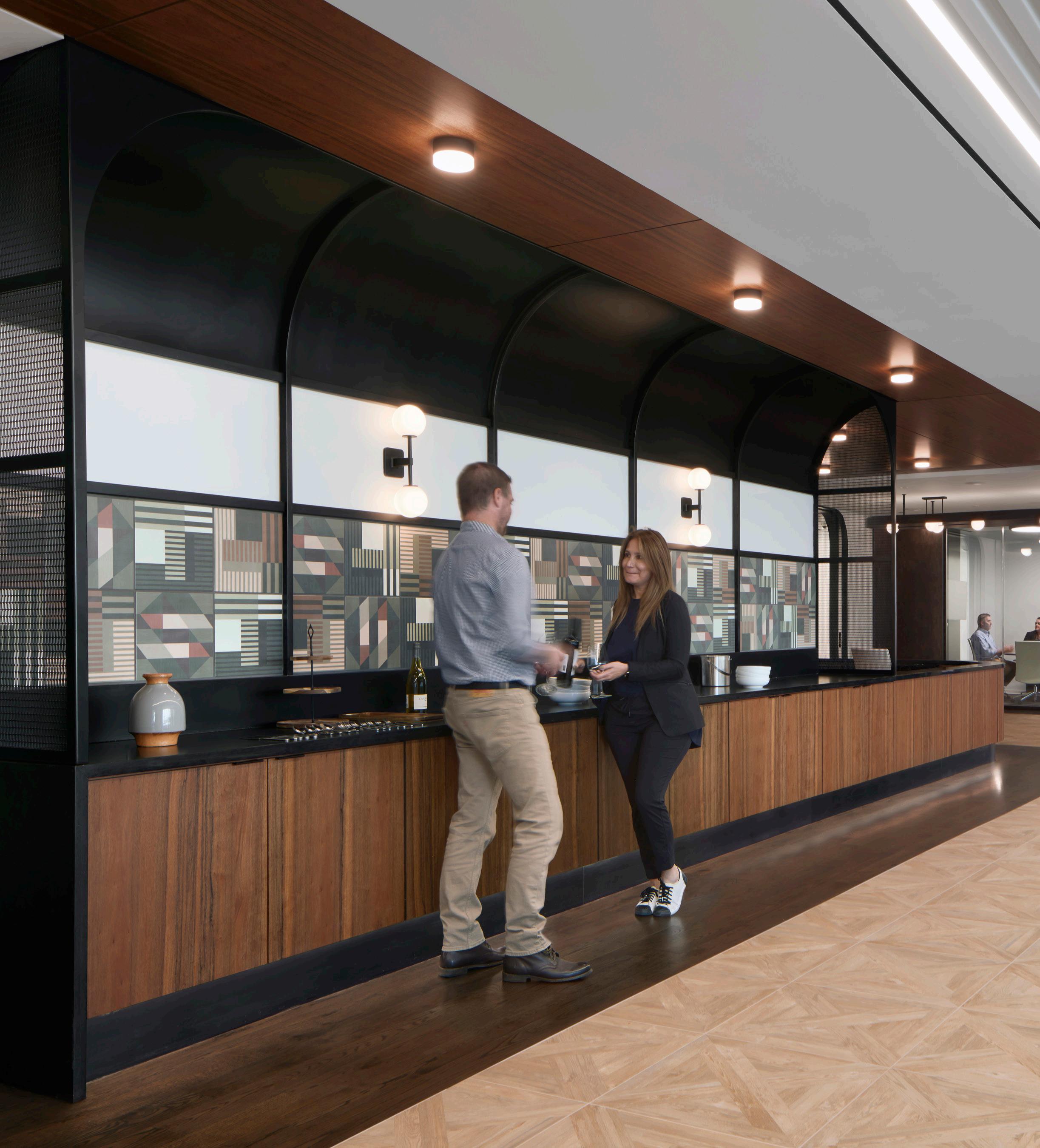

Today’s law office must navigate shifts in the profession.
The law profession is awakening to progressive workspaces that reflect the rise of teamwork and a shared company culture. Savvy firms are using space as a business tool to address their pressing challenges: competition, culture, recruitment, and technology. By integrating placemaking, storytelling, and hospitality into your office design, along with thoughtful amenities that enhance collaboration, we can help you navigate this shift with a high-performance office for your legal practice.
People are at the heart of our process. We engage with all key stakeholders to help you make informed decisions about your workplace.
― Law Firms
Selected Projects
Shearman & Sterling
Austin, Texas



Local Character - Established Roots
The new Austin office acts as a connection tool between the local community and the heritage of the law firm; as well as employees to each other.
A timeless environment that sparks an excitement in place, that provides a hospitable experience for clients. Capturing a global identity and history, and providing flexibility for events.

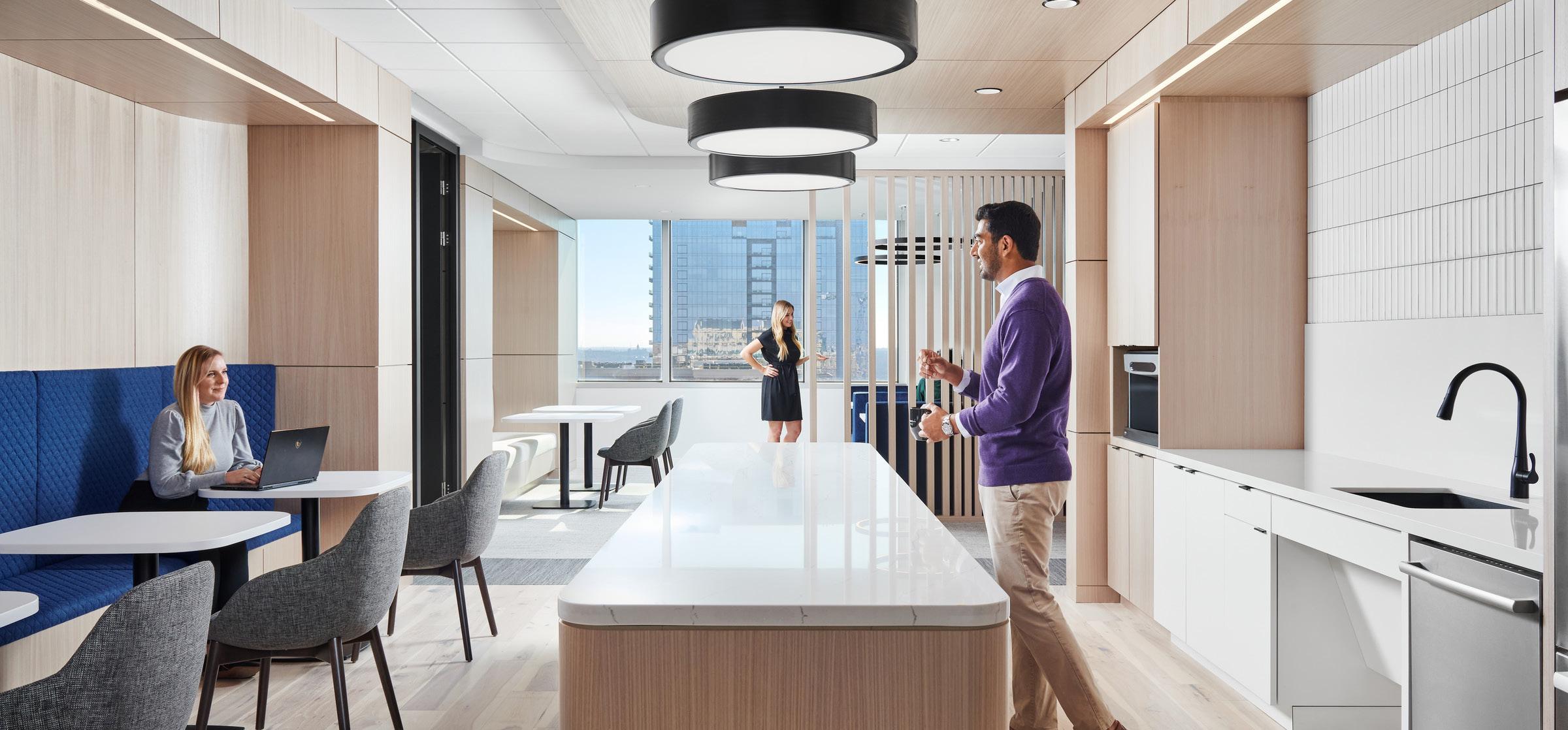
McGinnis Lochridge
Austin, Texas
Size: 36,950 square feet
A Reflection of the Future
Completion Date: 2023
Balancing a modern environment with a timeless appearance, the new space delivers the message of the potential this group sees in themselves, reflecting future growth while protecting established values with a clear voice. The design utilizes strong material influences from the simplicity of rural Texas to create a feeling within the space that reflects the firm’s Texas roots of comradery and friendliness.


― WHAT MAKES IT COOL
Experience focused planning and design that creates a strong connection of key differentiators including a large breakroom, outdoor patio, double functioning conference center and two story lobby space with a stair that connects to both the third floor and the outdoors through the skylight.



DLA Piper
Austin, Texas
Size: 59,000 square feet Completion Date: 2021 Services Rendered: Interior Architecture, Furniture Design
Commitment to the Future
Several projects and almost two decades later, we are in the process of revitalizing DLA Piper’s office space. Throughout our multiple projects, we have capitalized on the spectacular view of the hill country, just outside the reception area. The law firm has always desired a flexible layout, rich in technology - desiring to accomodate in-house and community gatherings.
Our team is focused on designing a forwardthinking workplace that speaks to employees, present and future, captures DLA Piper’s global identity, and has a uniquely “Austin” feeling that inpsires excitement.




DLA Piper’s new space will promote a sense of community for personnel that encourages employees to love coming to work and enables them to recruit the best talent in Austin.

Perkins Coie
Austin, Texas

A Nimble Workflow
Underscoring Perkins Coie’s brand as a forward-thinking company, the new layout breaks from tradition: instead of large, corner offices for partners, the design’s floorto-ceiling corner views serve communal spaces—like the breakroom that overlooks downtown, or the lounge on the west side outfitted with high-end ancillary furniture, laptop tables, and comfortable seating for casual co-working.
Individual offices have identical layouts and furniture as part of a one-size-fits-all approach to a more customizable workspace. This presents the option to follow a freeaddress system rather than designate offices, if desired, in light of fluctuating in-office work schedules.
Enabling this nimble workflow, the design team added libraries on each side of the floor for a hoteling system. Rather than keep their belongings in a particular office, attorneys can store paperwork in a library’s locker overnight and roll the mobile filing cabinet to their location of choice the next day. Ultimately, the firm aims to incorporate a room scheduling device for employees to reserve workspaces.



― WHAT MAKES IT COOL
Achieving a rating of Energy Star 2 by Austin Energy Green Building (AEGB), the design makes for a future-facing office that delivers an elevated client experience and serves an evolving legal work culture.
Confidential Law Firm
Austin, Texas


Sophisticated Connection
This law office is a friendly, connected and committed environment that reflects the reputation of the firm’s values, the city of Austin’s uniqueness and their diverse clientele. Reflecting brand in a dynamic and impactful style that promotes collaboration and sense of community, welcoming anyone who walks through its doors.


Winstead
Austin, Texas
Reception
Office Corridors


Casual Elegance
Rooted in trust and stability, Winstead’s new space is a three-story expression of a future-forward law firm, driven by principles of collaboration, innovation, and employee wellbeing. It is a hospitable space with a focus on bespoke craft and inviting movements. Through soft edges, textured surfaces, warm materials, and established forms, casual elegance becomes evident.
The Core
The heads down collaboration spaces and support services live at the core of the space for central access to all.
Breakroom

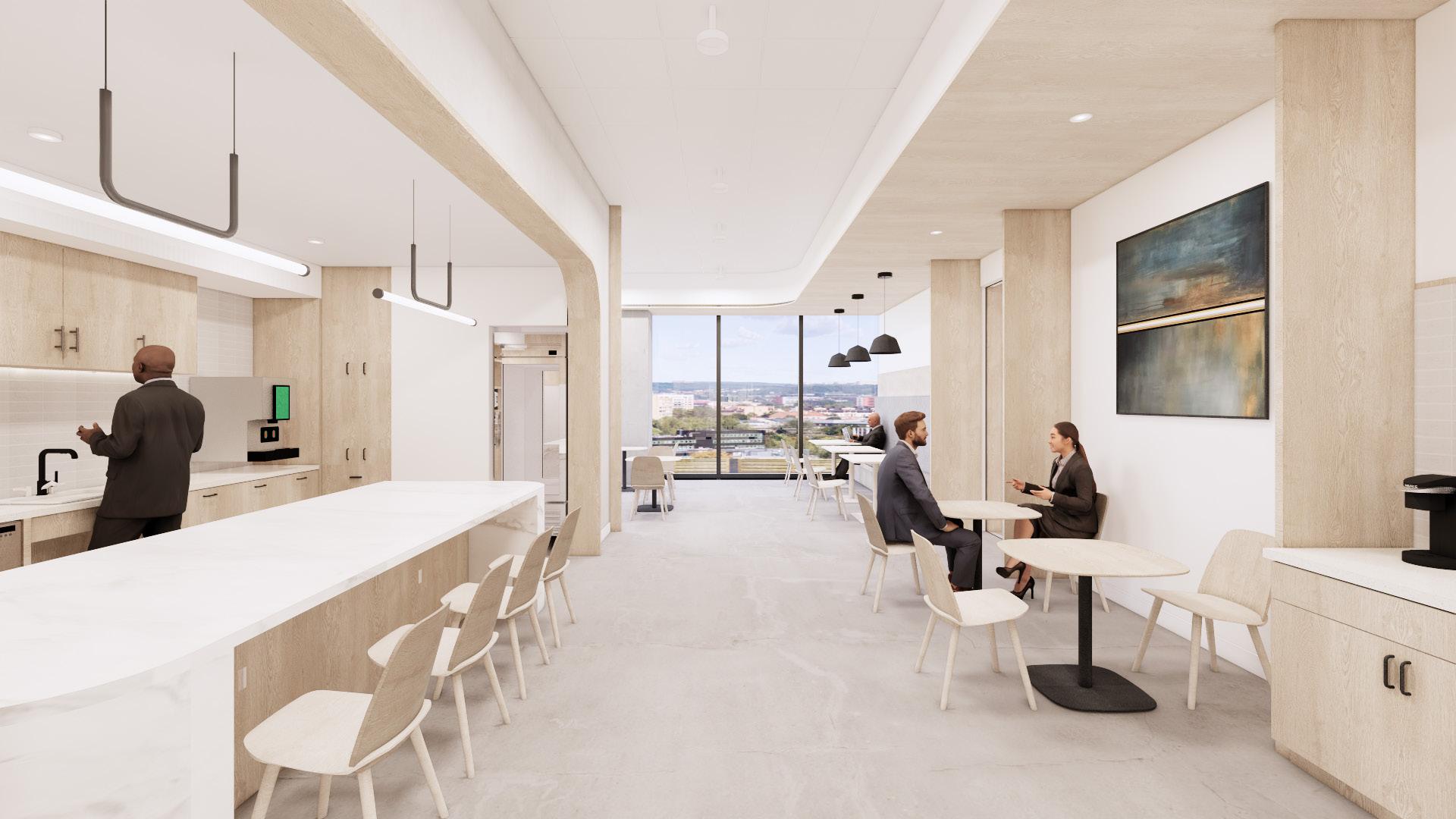

Bookended by Hospitality
Hospitality and gathering spaces at the top and bottom floors anchor the office functions to foster vertical connectivity.
DWMR
Austin, Texas
Size: 22,917 square feet
Completion Date: 2023

Catalyst of Culture
Currently located in a class A building in downtown Austin, DWMR engaged the Perkins&Will team to re-invent and renovate their current office to be a catalyst to the culture of the firm, its clients, visitors and recruits: a cutting edge, forward-thinking law firm grounded in Austin’s history and culture with a renewed sense of space and collaboration.

The space embodies the turning of the page. It is bound by tradition, and inspired by innovation







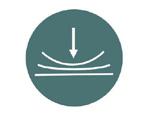











































































































































































Design Drivers
nj Book Spine & Ribs – Linearity & Texture
nj Book Binding – Order & Unity
nj Leather Patina – Refinement & Nostalgia nj End Sheets & Embossing – Pattern & Repetition nj Dark Color Tones – Tradition & Authority
Orrick
Austin, Texas
Size: 9,646 square feet
Completion Date: 2024 Services Rendered: Interior Architecture, Furniture Design, Signage and Graphics
The new Orrick Austin office highlights the organization’s culture and core values driven by the symbolism behind pelicans and how they define their team identity. “Pelicans have a become a symbol for us as we reflect together on how we want to practice in the future. They are remarkable birds. Pelicans work as a team. They recognize that each individual has unique strengths - taking turns leading, depending on the conditions. They flock together to herd fish to shallow waters. And they go to extraordinary lengths to protect the next generation.”
With this strong and poetic approach to law practice, our team crafted a warm and inviting design that would entice employees to return to the office and provide an elevated home base to welcome employees and clients alike. Orrick’s core values of sustainability, a democratized office environment, and the well-being of its employees informed the use of biophilic forms, natural materials, hoteling throughout the office environment and a variety of work typologies.


The spatial “parti” for the space highlights three different zones to create hierarchy, intentionality and form articulation aiming for full access to natural light within the long and linear floor plate of the space. Anchoring the entrance, the public zone serves as the “shore”, where team members “flock together” to serve their clients, continuing through the office environment, the “flight path” sets the ground for individual team members to work and thrive, and anchoring the back of the space the breakroom embraces employees in a collective “nest” where the team can commune and thrive together.
Curved elements in the ceiling, office fronts and fluted millwork create a kinetic flow through the space. Natural light plays a protagonist role enhancing the symbolic architectural cues for the shore, the flight path, the nest and the beautiful composition of a pelican’s curves and textures.The use of ocean color tones, greenery, and warm woods evoke calmness, respite, and a light and airy hospitality approach to the law practice of the future.












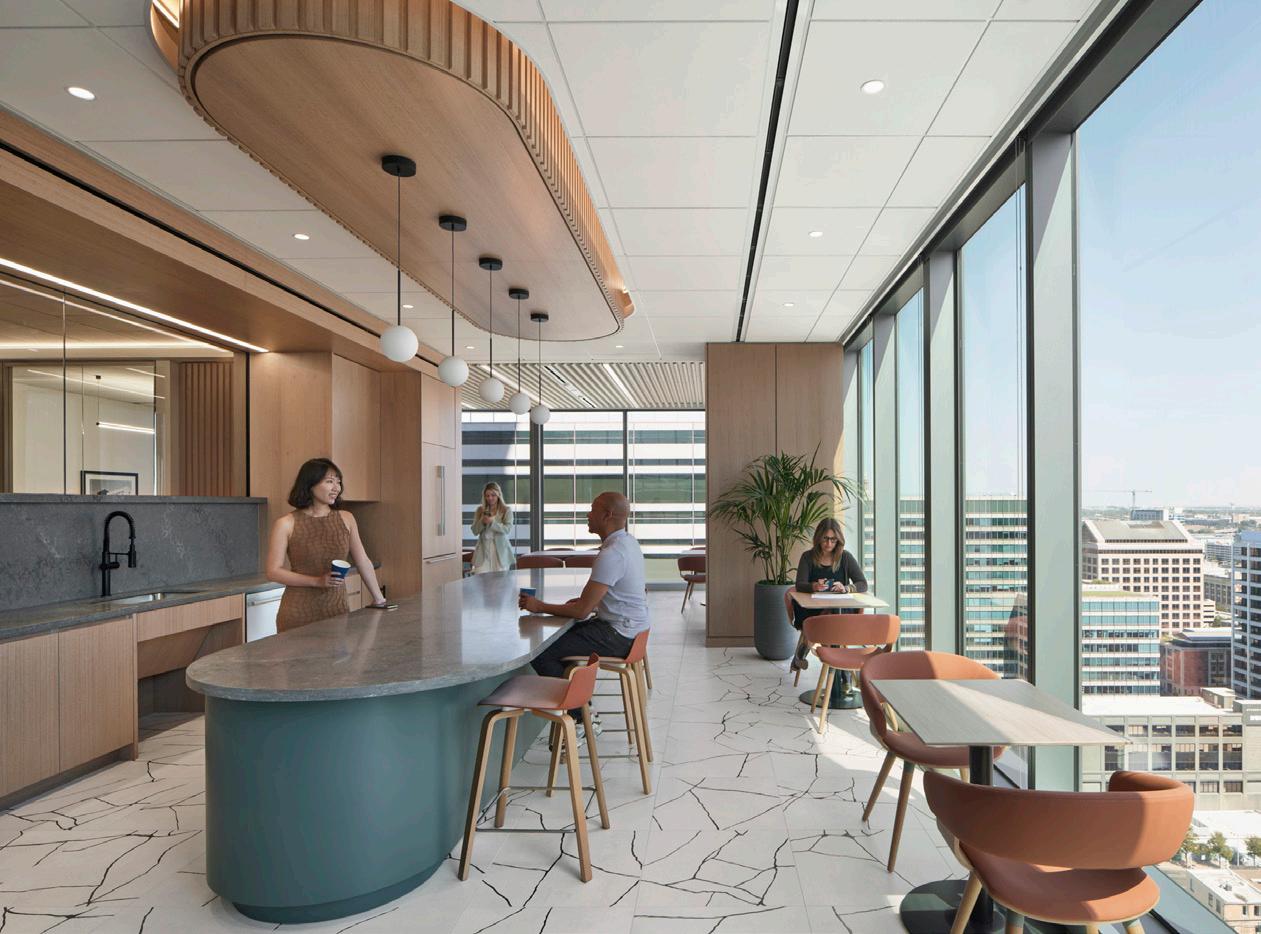
Since 1935, we’ve believed that design has the power to make the world a better, more beautiful place.
That’s why clients and communities on nearly every continent partner with us to design healthy, happy places in which to live, learn, work, play, and heal. We’re passionate about human-centered design, and committed to creating a positive impact in people’s lives through sustainability, resilience, well-being, diversity, inclusion, and research. In fact, Fast Company named us one of the World’s Most Innovative Companies in Architecture. Our global team of 2,700 creatives and critical thinkers provides integrated services in architecture, interior design, landscape architecture, and more. Our partners include Danish architects Schmidt Hammer Lassen; retail strategy and design consultancy Portland; sustainable transportation planning consultancy Nelson\Nygaard; and luxury hospitality design firm Pierre-Yves Rochon (PYR).
