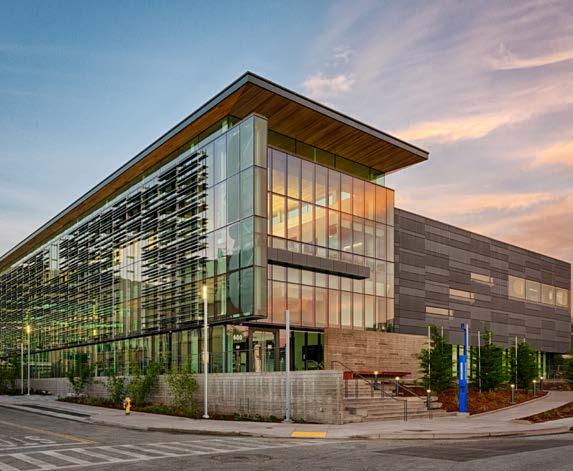
Our Studio
San Francisco
―

Introduction ― 4
Selected Projects ― 8

Contents
Front Cover: Building 50, South San Francisco, CA Left: The Edge, South San Francisco, CA
4
We’re creative thinkers with a passion for design and a compassion for communities. 5
― Introduction
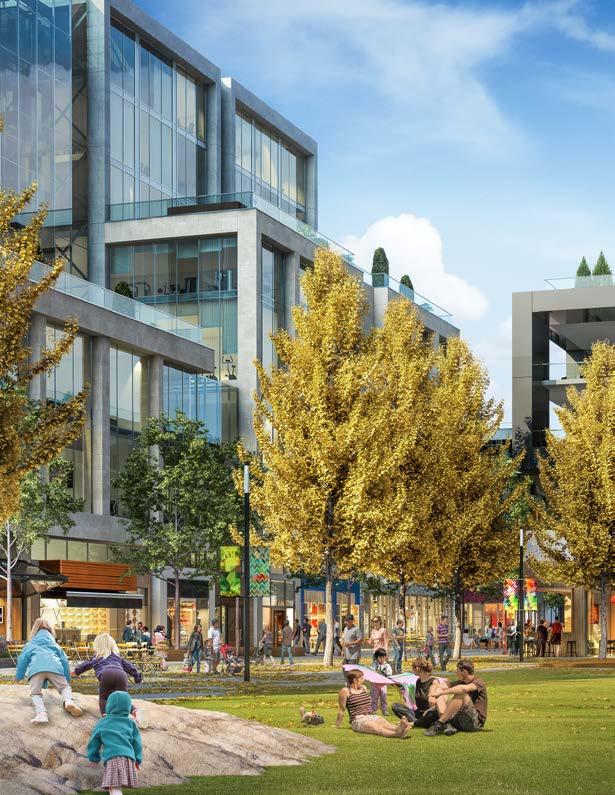
6
Perkins and Will is known and respected in the region for excellent design, project delivery, and innovation in transit-oriented development, planning, and urban design. Long-term client relationships and repeat assignments have been hallmarks of our individual and collective efforts. Research-focused and inventive, we re-imagine how space can be used to foster stronger ties between communities, the built environment, and nature. Sustainable design and the use of healthy building materials are fundamental to our process. Our 85-person office prides ourselves in our deeply rooted community of designers who have been working in the San Francisco Bay Area for 20+ years.
Planet Positive Firm of the Year, 2022
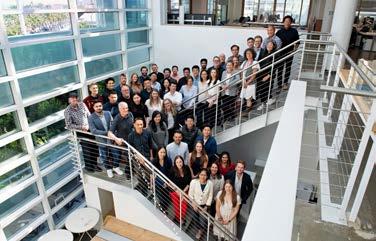
Metropolis #2
Architecture Firm, 2022
Architectural Record and Interior Design Magazine
Areas of Practice
Branded Environments
Civic and Cultural
Corporate and Commercial
Corporate Interiors
Health
Higher Education
Hospitality
K-12
Landscape Architecture
Planning and Strategies
Science and Technology
Sports, Recreation, and
Entertainment
Transportation
Urban Design
Our San Francisco Studio
LEED Platinum-Certified Fitwel Certified
We believe that design has the power to make the world a better, more beautiful place.
Education
7
8
― Selected Projects
Design that supports the human body, mind, and spirit.
9
The James R. Herman Cruise Terminal at Pier
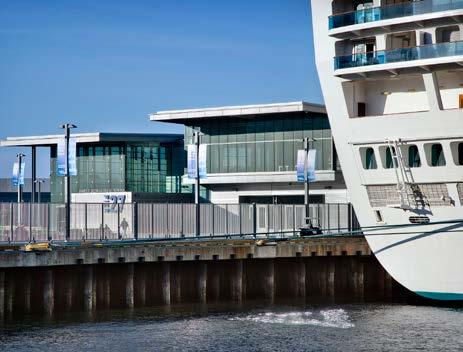
27
San Francisco, California
Client: Port of San Francisco
Size: 65,000 square feet plus 2 acres
Completion Date: 2013
Sustainability: LEED Gold ®
Awards:
Outstanding Airports & Ports Project, ASCE Region
9, 2016; ASCE San Francisco, Award Outstanding Airports & Ports Project, 2015
Partners:
Pfau Long Architecture (now Perkins and Will) was the design architect and KMD was the Executive Architect
←
Cruise Ship pulls into Pier 27 for
a visit ― WHAT IT IS
A new, modern cruise ship terminal and public waterfront space
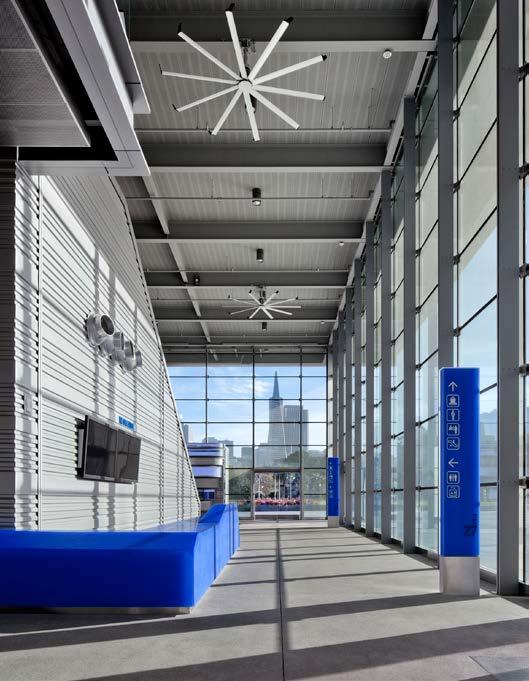
11
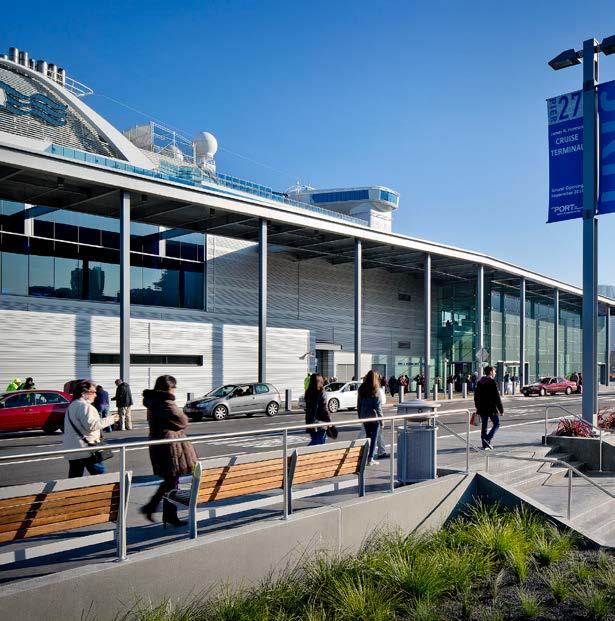
12
The James R. Herman Cruise Terminal at Pier 27
― WHAT MAKES IT COOL A state-of-the-art sustainable Cruise Ship Terminal, the second floor is designed to easily convert into a for rent space for the City to generate additional revenue.
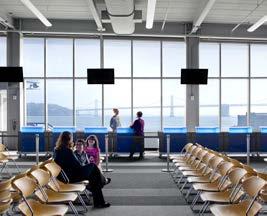
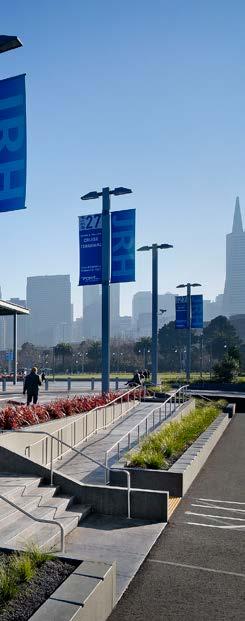
←
View of the terminal and activated waterfront space
13
Building 12
San Francisco, California
Client: Brookfield Development
Size: 230,000 square fee
Completion Date: 2021
Sustainability: LEED Gold
― WHAT IT IS
Renovation of an historic building at Pier 70 into a combined market hall and office spaces.
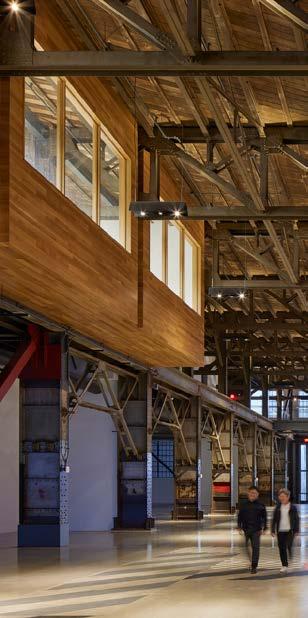
14

15
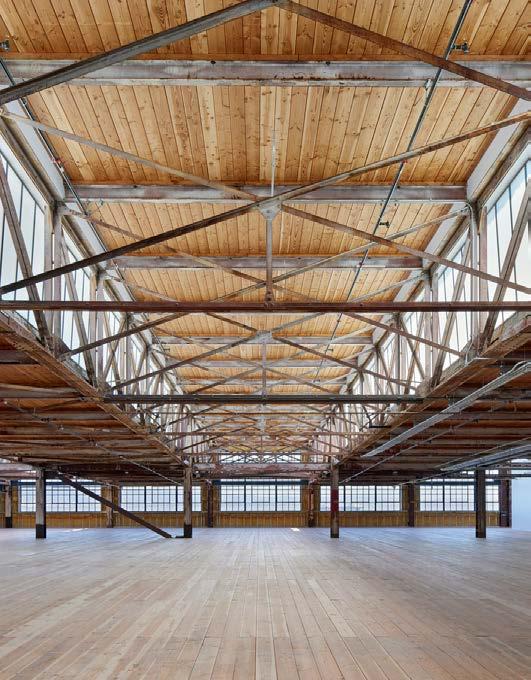
16

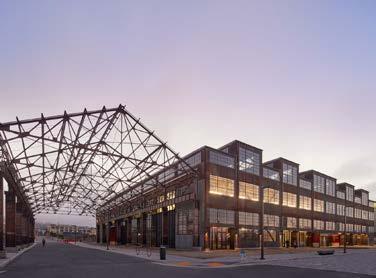
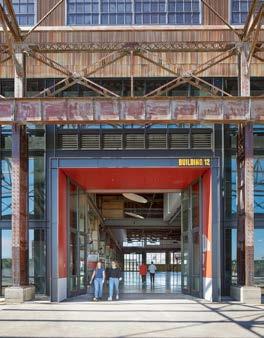
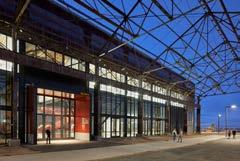
“This is an inspiring location, reflective of San Francisco’s history of ingenuity, that will once again be a major source of economic, civic and cultural value to the city.”
Building 12 at Pier 70 17
― MARK FARRELL, FORMER MAYOR OF SAN FRANCISCO
SFO Consolidated Administration Campus
San Francisco, California
Client: SFO
Size: 135,000 square feet
Completion Date: 2018
Sustainability: LEED Gold ®
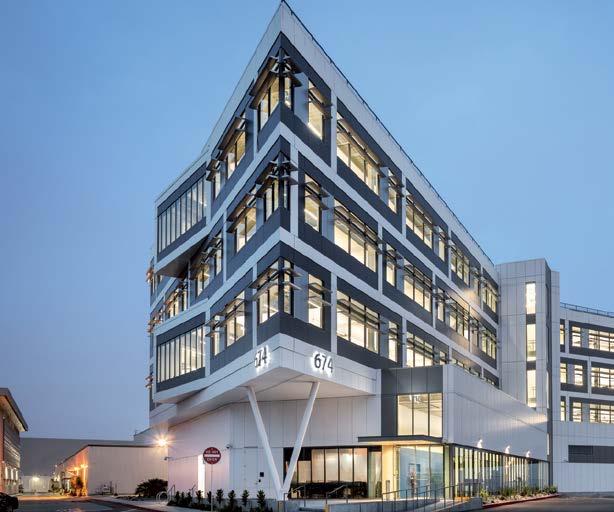
18
Completed by Perkins&Will as Executive Architect in association with Mark Cavagnero Associates as Design Architect.
― WHAT IT IS New administration building consolidates four distinct employee groups under one roof.
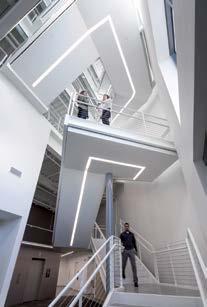

19
Bay Area Metro Center
San Francisco, California
Client: Metropolitan Transportation Commission
Size: 525,000 square feet
Completion Date: 2016
Sustainability: LEED Gold ®
Awards:
ENR California Best Project, Northern California
Award, Renovation/Restoration Category, 2016
Building Design+Construction, Silver Reconstruction Award, 2016
San Francisco Business Times, Real Estate Deals of the Year, Renovation Category, 2017
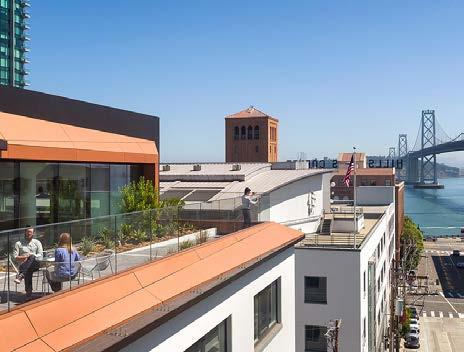
← Top floor terrace overlooking the Bay Bridge
has become a favorite lunchtime spot for staff ― WHAT IT IS
Transformation of a 1940’s-era Army warehouse into a headquarters for multiple government agencies.

21

Bay Area Metro Center 22
― WHAT MAKES IT COOL
A three-story cut-out makes room for a ginko tree to grow.
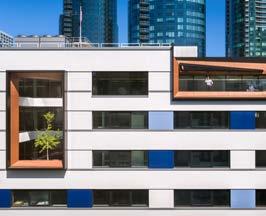

← Flexible work environments promote interagency collaboration.
23
1 De Haro
San Francisco, California
Client: SKS Partners
Size: 130,000 square feet
Completion Date: 2020
Sustainability: LEED Gold ® Goal

― WHAT IT IS New maker space building combined with office space in the Dogpatch.

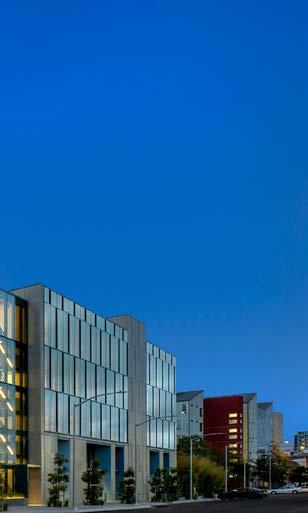
At street level, roll up doors and storefronts bring light manufacturing to the street and surrounding neighborhood.

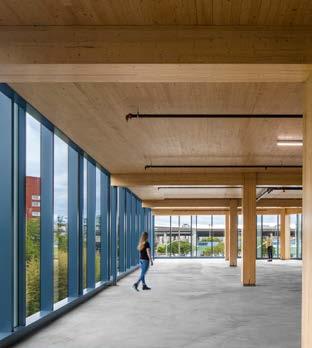
←
― WHAT MAKES
COOL
IT
1 De Haro 26
1 De Haro utilizes mass timber, making it lighter, more sustainable, and more beautiful than a steel or concrete building.
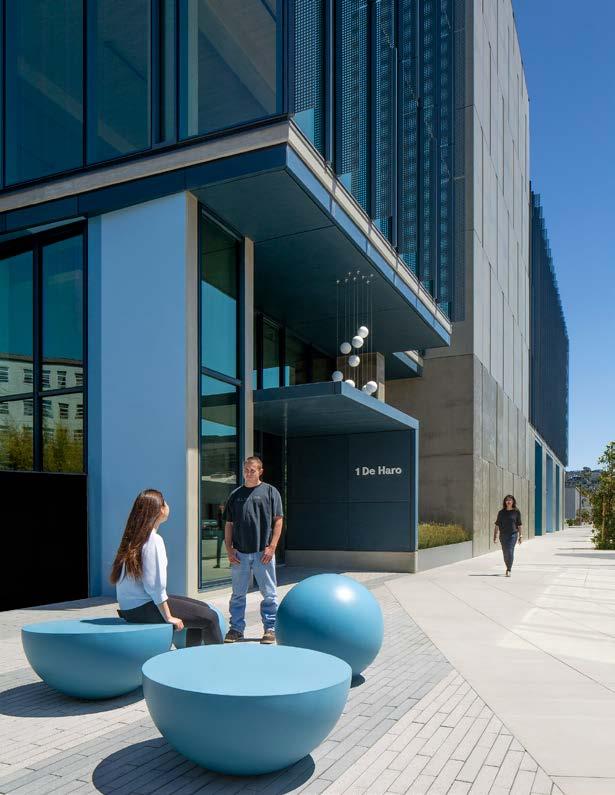
The McClintock Building
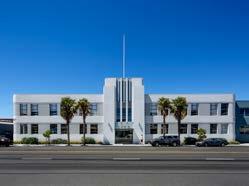
San Francisco, California
Client: SKS Partners
Size: 100,108 square feet
Completion Date: 2017
Sustainability: LEED Gold ®
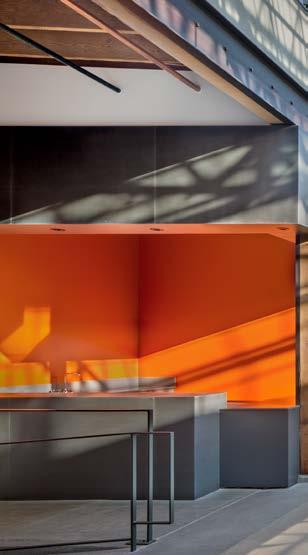
― WHAT IT IS
of an old dress-making warehouse into a new PDR mixed-use facility.
Transformation
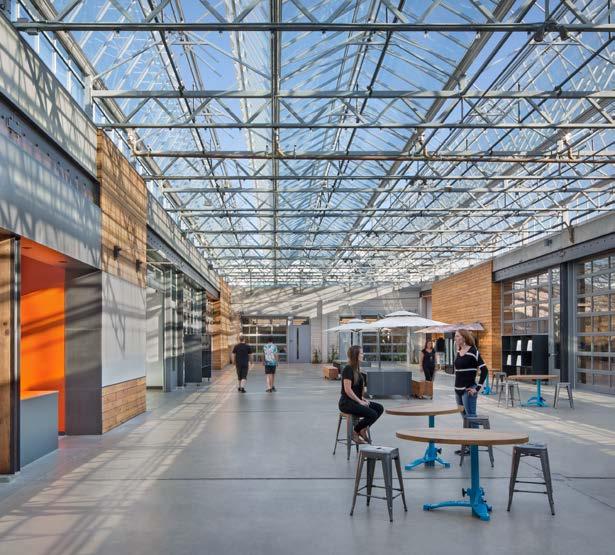
29
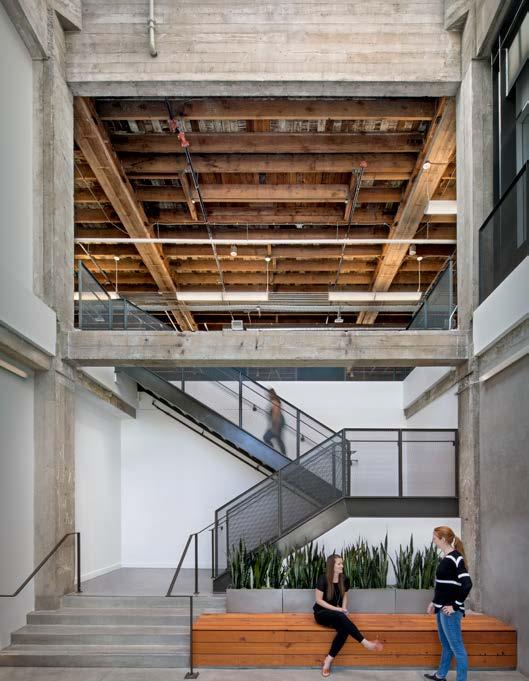
30
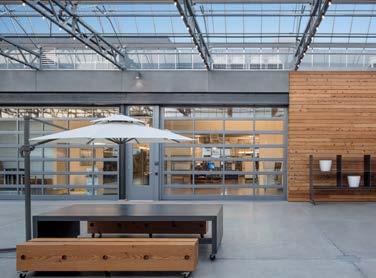
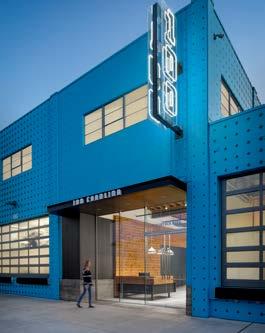
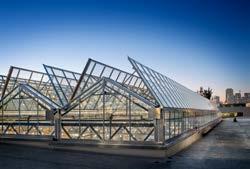
― WHAT MAKES IT COOL
The original Art Deco building was built in 1939 for the Jessica McClintock dress manufacturing headquarters.
↑ The operable greenhouse roof brings natural light and air into the center atrium of the McClintock Building, creating a confortable social and work center
The McClintock Building
Buildings O & M
San Francisco, California
Client: Build Inc.
Size: 51,837 square feet
Completion Date: 2018
Sustainability: GreenPoint Rated Gold

Awards:
Best of the Year Multi Family Company, Interior
Design 2018
― WHAT IT IS
32
Achieved through a unique collaboration between two architectural firms, the result is two distinct, yet complementary buildings that reflect a true urban block.
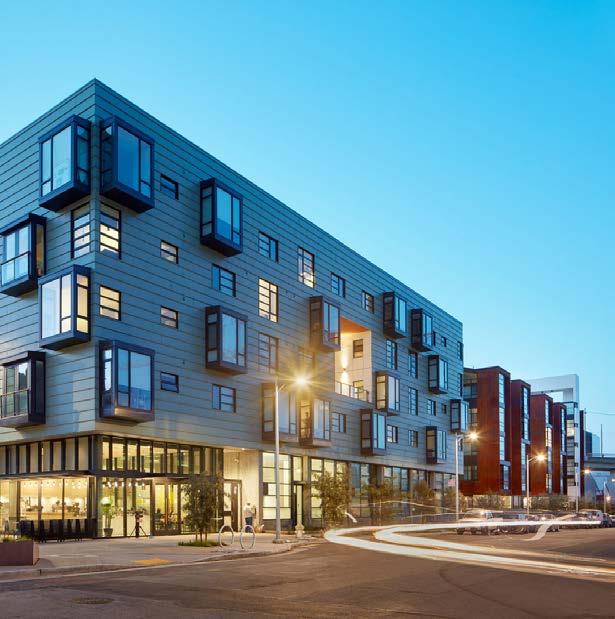
33
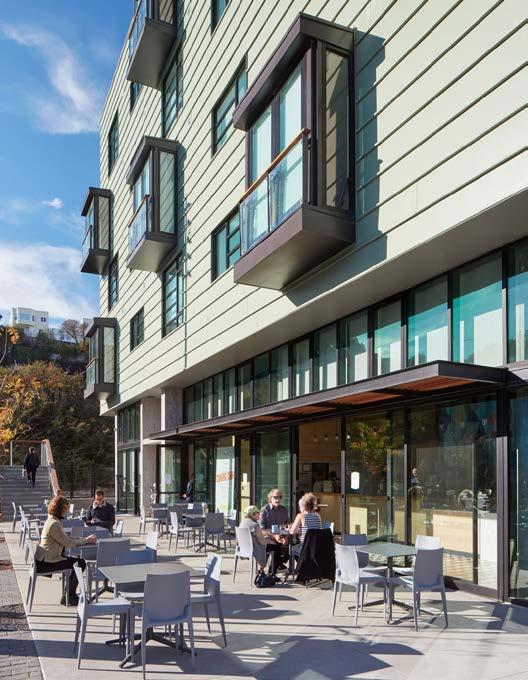
34
― WHAT MAKES IT COOL
Buildings O&M activate the neighborhood with contextual design elements and public amenities, contributing to a pleasant and walkable neighborhood feel.
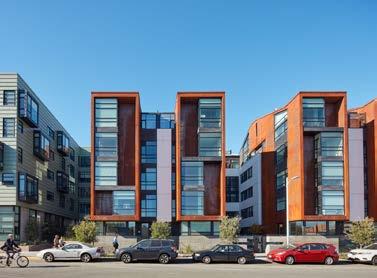
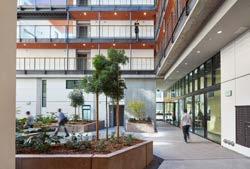

Buildings O & M 35
New Work Environments
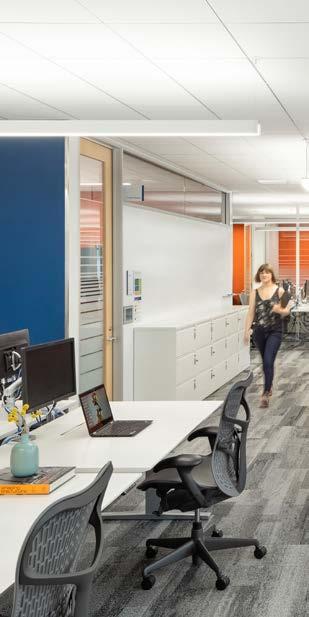
South San Francisco, California
Client: Confidential
Size: 3,000-10,000 square feet
Completion Date: 2018
― WHAT IT IS
36
Our interiors studio integrated into a team of workplace strategists to create a series of new work environments.
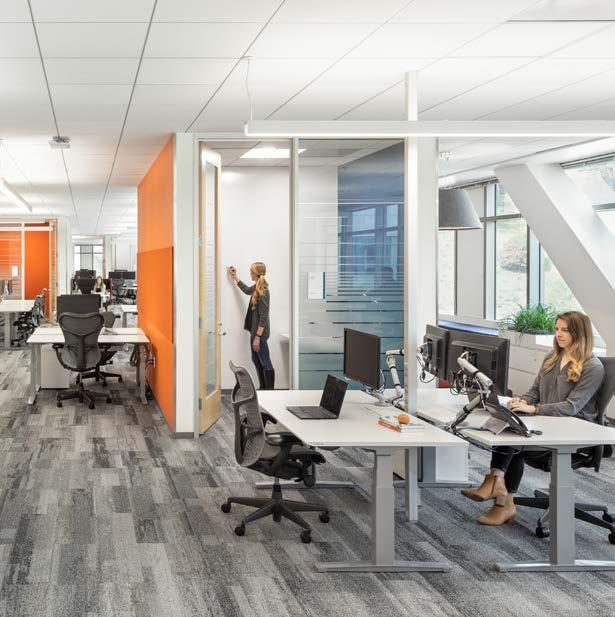
37

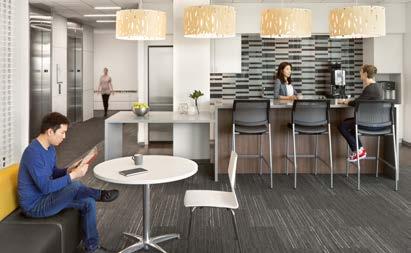
― WHAT MAKES IT COOL
New Work Environments 38
Testing and deploying new strategies, each project influenced the next.
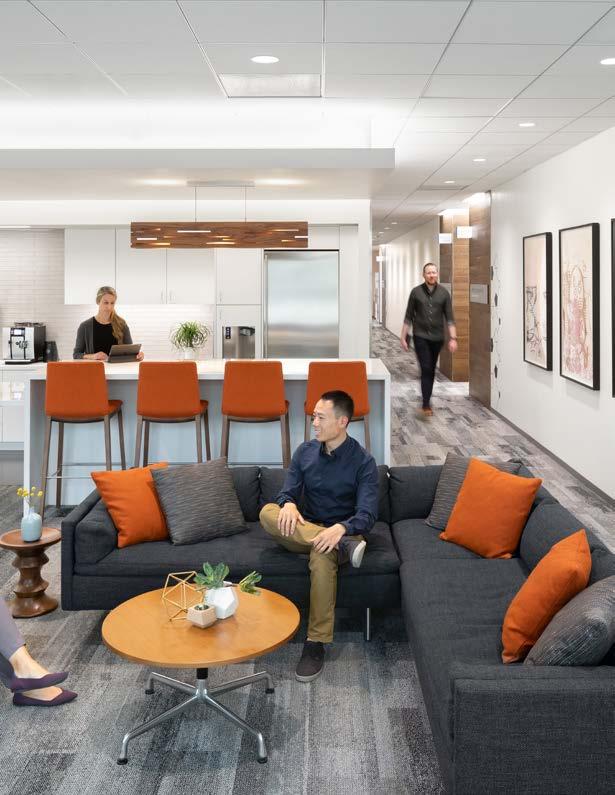
39
Chase Center Office Towers
San Francisco, California
Client: Golden State Warriors
Size: 438,000 square feet
Completion Date: September 2019
―
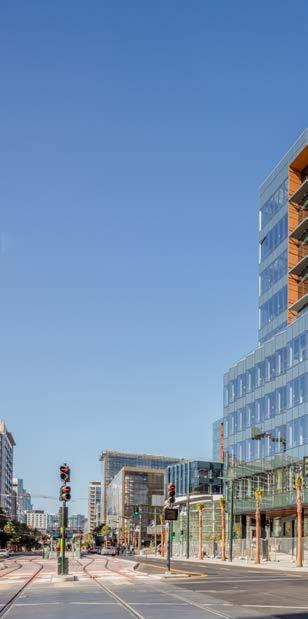
WHAT IT IS
40
Mixed-use office and retail building on the site of the new Golden State Warriors’s arena.
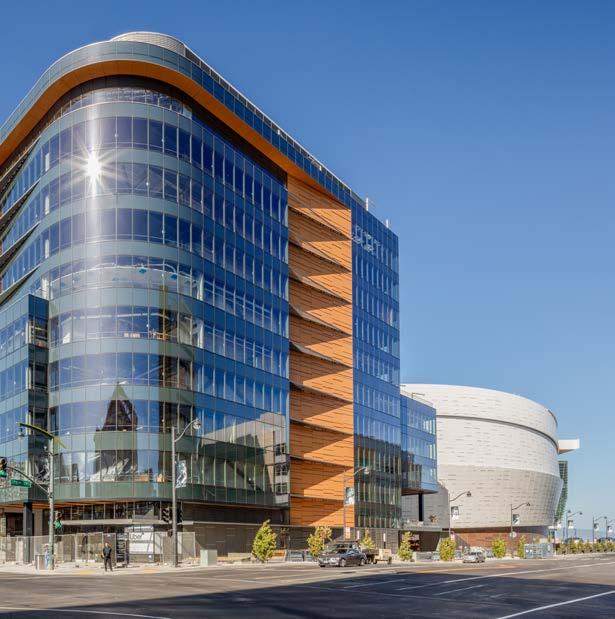
41
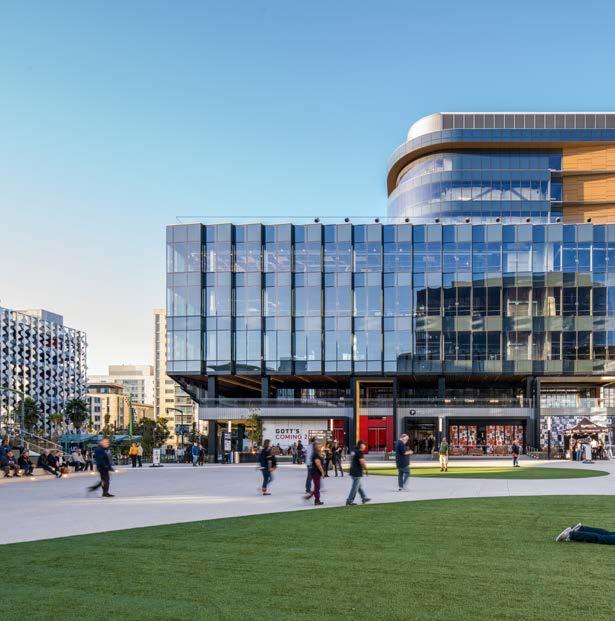
Chase Center Office Towers 42
― WHAT MAKES IT COOL
The tear-drop shaped tower complements the event center’s curvilinear aesthetic without mimicking it.
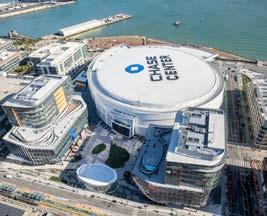
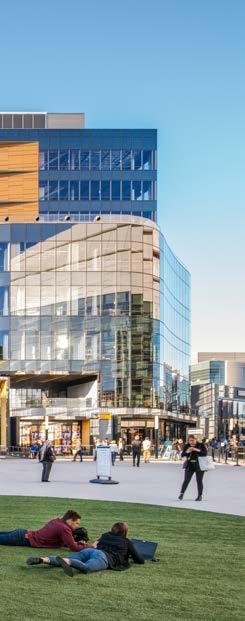
43
100 Hooper
San Francisco, California
Client: Kilroy Realty
Size: 438,000 square feet
Completion Date: October 2018
Sustainability: LEED Gold ®
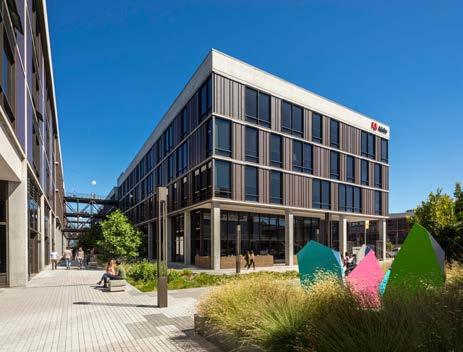
44
― WHAT IT IS A mixed use office building designed to encourage manaufacturing companies and provide office space to a variety of market sectors.
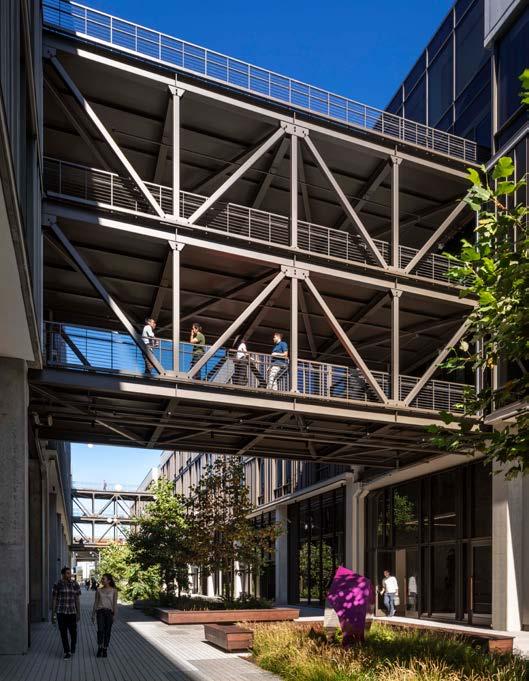
45

46
100 Hooper
The ground floor will host a variety of new businesses at affordable rents, while the upper three stories will be market rate office space.
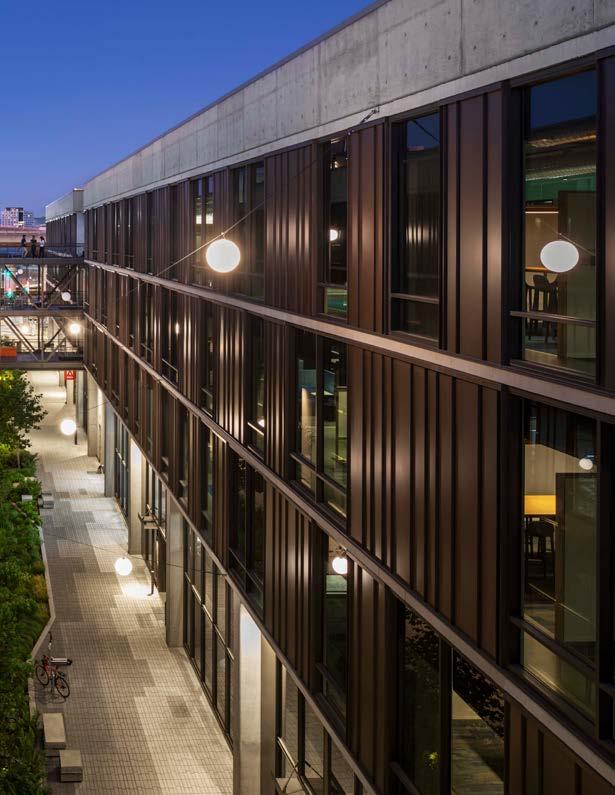 ― WHAT MAKES IT COOL
― WHAT MAKES IT COOL
47
Building 50
South San Francisco, California
Client: Confidential
Completion Date: 2020
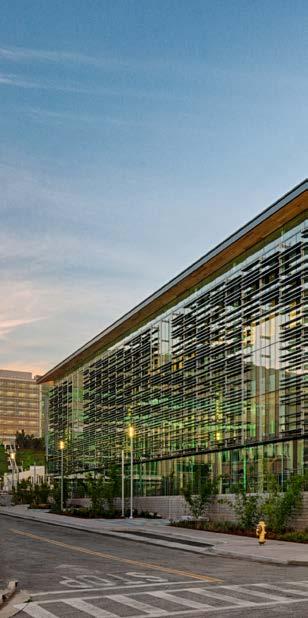
48
― WHAT IT IS Core and shell for a new building on a confidential client’s large campus in South San Francisco.
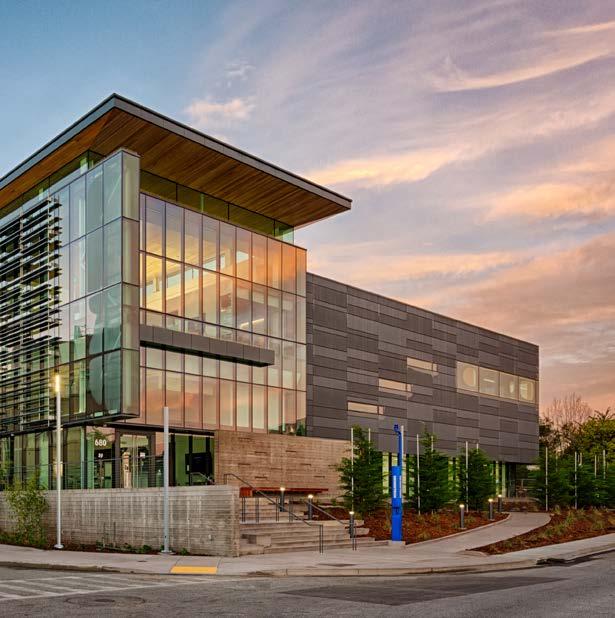
49
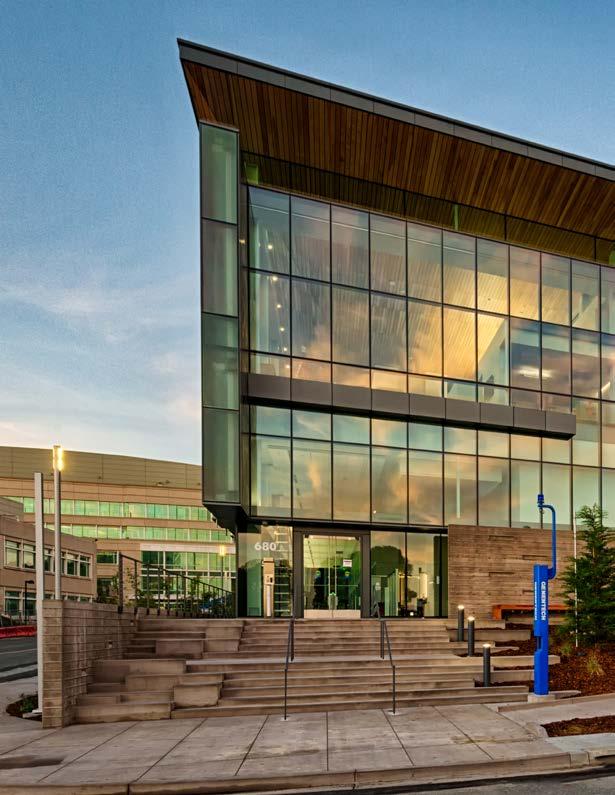
Building 50 50
―
WHAT MAKES IT COOL
Visitors and employees will get a glimpse at the inner workings of the manufacturing side of the business.
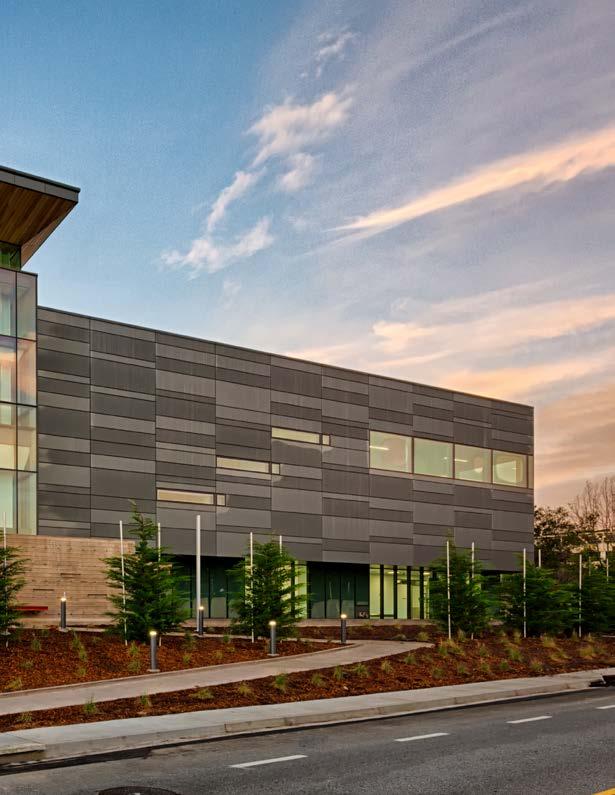
51
Potrero Power Station

San Francisco, California
Client: Associate Capital
Size: 21 acres
Completion Date: Ongoing
― WHAT IT IS
52
The development will bring 2,600 new residential units, organized into multiple buildings and offered at various levels of affordability.

53
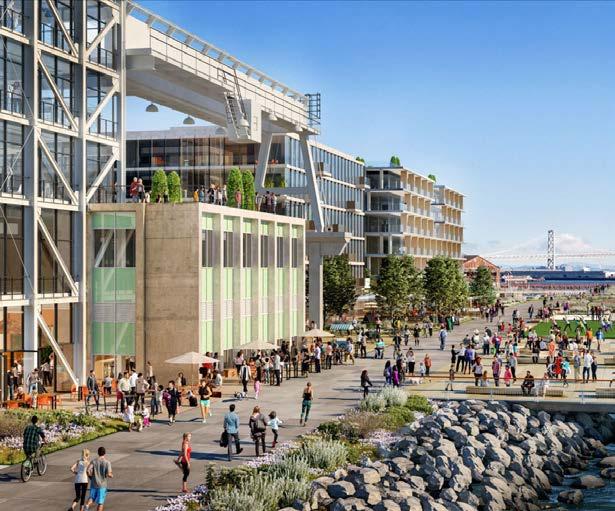
― WHAT MAKES IT COOL
The Power Station once generated one-third of San Francisco’s power and delivered it to residents across the city.
Potrero Power Station
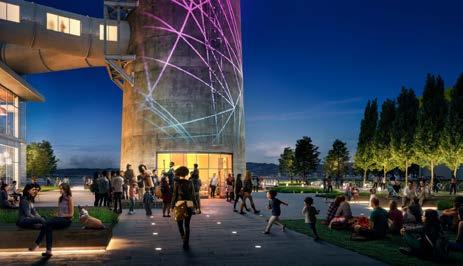


Mission Rock
San Francisco, California
Client: San Francisco Giants

Size: 28 acres
Completion Date: Ongoing
Awards: Urban Design Merit Award, AIA California
Council, 2011; Urban Design Merit Award, AIA San Francisco, 2010
― WHAT IT IS
Mission Rock will be a new mixedused neighborhood consisting of 8 acres of new public open space, approximately 1,500 new rental homes with 40% affordable to low and middle income families, and small retail shops and cafes.
56
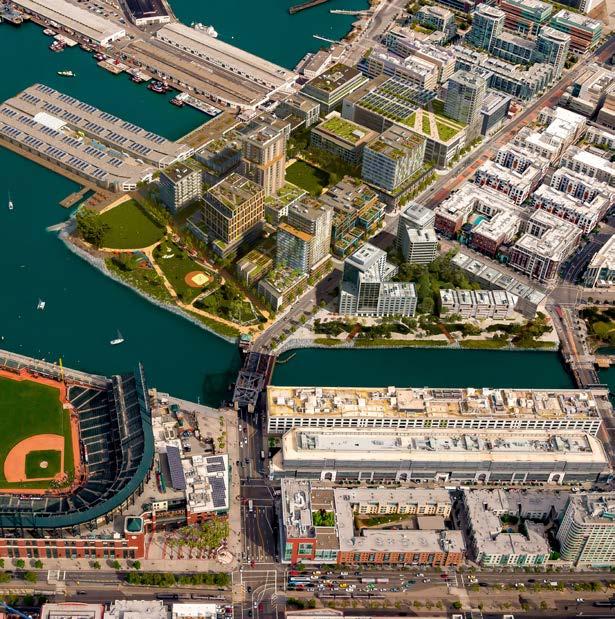
57
Mission Rock was an actual rock formation in San Francisco Bay, an obstacle to watercraft navigating the coastline immediately east of the site in the 1800’s.

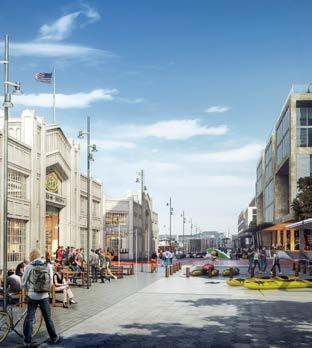
― WHAT MAKES IT COOL
58
Mission Rock
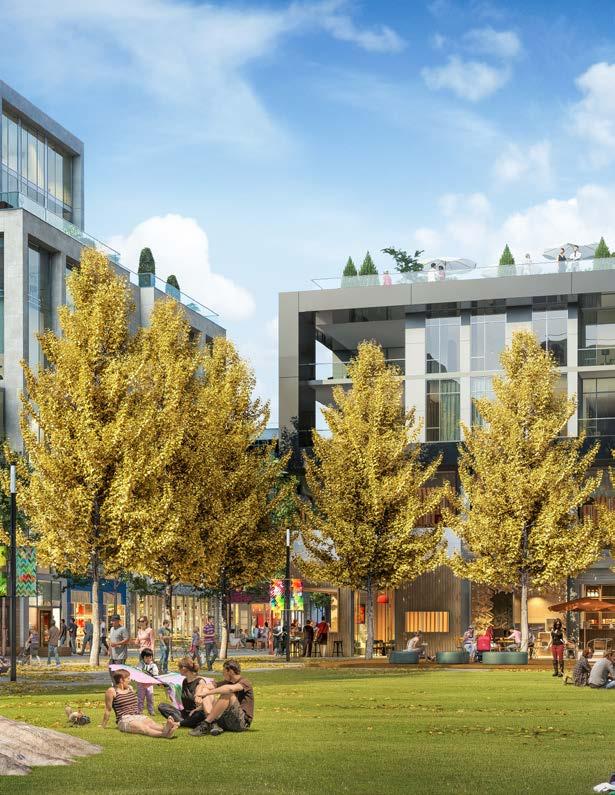
59
We believe that design has the power to make the world a better, more beautiful place.
That’s why clients and communities on nearly every continent partner with us to design healthy, happy places in which to live, learn, work, play, and heal. We’re passionate about human-centered design, and committed to creating a positive impact in people’s lives through sustainability, resilience, well-being, diversity, inclusion, and research. In fact, Fast Company named us one of the World’s Most Innovative Companies in Architecture. Our global team of 2,700 creatives and critical thinkers provides integrated services in architecture, interior design, landscape architecture, and more. Our partners include Danish architects Schmidt Hammer Lassen; retail strategy and design consultancy Portland; sustainable transportation planning consultancy Nelson\Nygaard; and luxury hospitality design firm Pierre-Yves Rochon (PYR).
For more information, contact:
ariane.fehrenkamp@perkinswill.com

























































 ― WHAT MAKES IT COOL
― WHAT MAKES IT COOL














