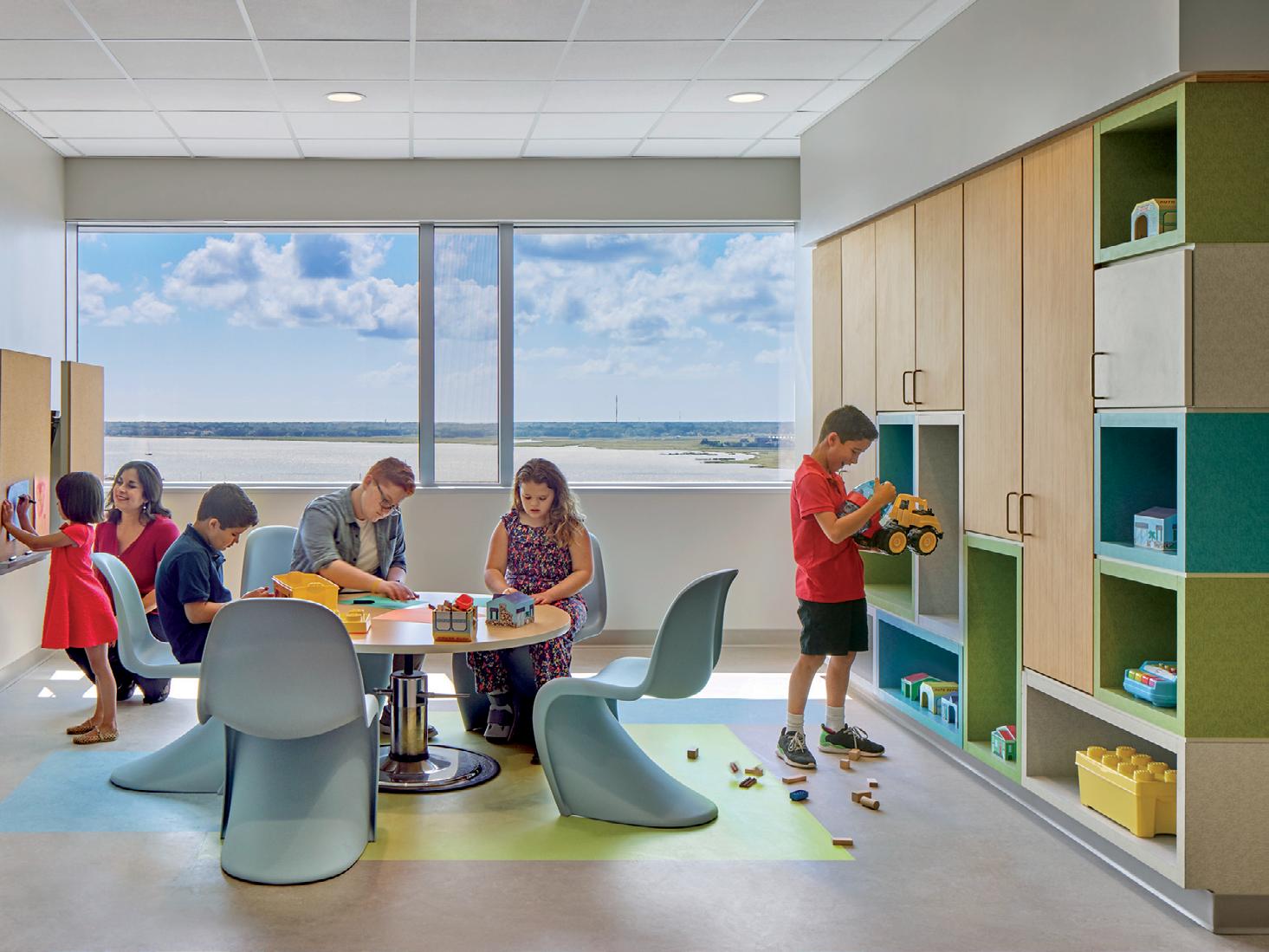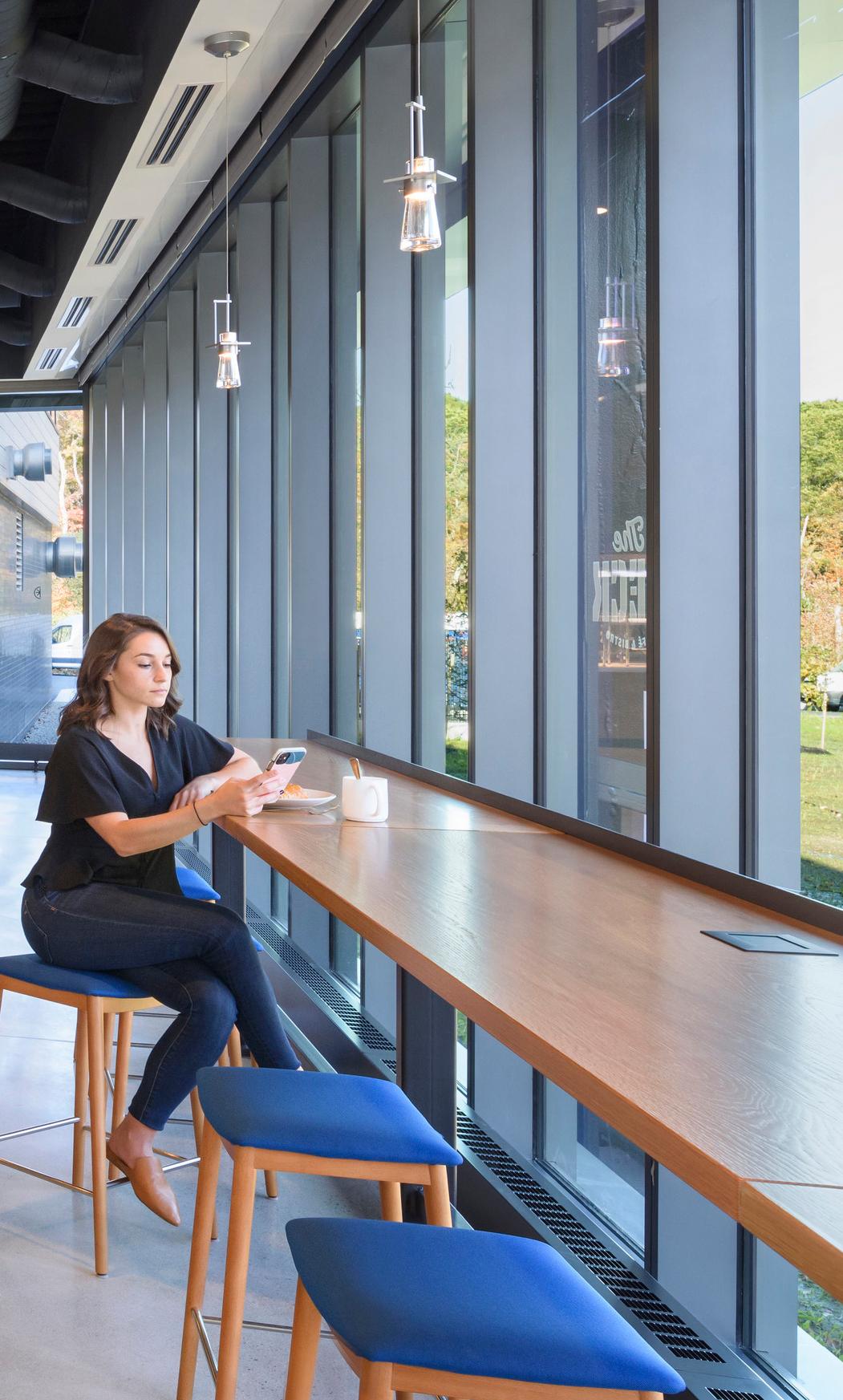― From Checklist to Experience
The Amenities Roadmap



More isn’t always more. Tenants crave a curated experience.
Today’s market requires the need for mixed-use developments that offer a combination of spaces for living, learning, and working. A well-chosen suite of amenities can enrich such environments, enhancing a sense of community and supporting culture across project typologies—whether a residential project, a lab or office building, or any combination of the above.
Amenities offerings must be much richer and more meaningful than a concierge desk or a pool table in the lobby; the amenities that enhance quality of life are defined by thoughtfully curated activities and programs that engage occupants, and enhance the project’s overall offering.
19.6%
National Office Vacancy Rate in Q4 2023. Moody’s Analytics.
87%
Business leaders who believe that the right workplace model is integral to their organization’s success. Deloitte Insights.
What do the numbers tell us?
In a challenging leasing market, the developments that stand out are the ones that offer the best quality of life for tenants and support the success of organizations or residents.
While the functional aspects of a space are ever important, amenities are increasingly vital to meet tenants’ needs throughout the day. From dining areas, fitness centers, and outdoor seating to on site day-care, wellness spaces, and more, amenities differentiate and transform a workplace or residential building into a desirable, multi-faceted destination.

We plan with you every step of the way to find what works.

1. Assess the context
We’ll work together to analyze the surrounding neighborhood context. What is available?
What is missing?

2. Examine the asset
We conduct due diligence on the physical building site to explore the conditions and mitigate potential challenges.

5. Propose the solutions
After listening to your priorities, we present offerings that distinguish the asset and define a building identity.

6. Envision the future
We work with you to match the desired tenant experience with industry trends to create unique market positioning.

3. Define the potential
Through multiple engagement sessions, we listen to your project goals, reveal potential, and imagine new possibilities.

4. Set the expectations
We’ll share programming and market precedents for your specific user group feedback and align on best practices.

7. Design the experience
Perkins&Will designs timeless, sustainable, and healthy tenant experiences, aligned with your culture and values.

8. Evaluate the success
We love to hear how spaces are used, what is working, and what could be better. We’ll keep in touch after the job is done.
Defining Culture
Childcare
Pet day care
Hair salon
Barber shop
Mail services
Concierge
Car charging
Chiropractor
Doctor
Dentist
Therapy
Dry cleaning
Pet spa
Grooming
Transit
Grocery
Pharmacy
Bank
ATM
Business lounge
Sustainable programs
Parking
Valet parking
Car detailing
Security
Doorman
Private storage
Function rooms
Phone rooms
Focus rooms
Incubator spaces
Study rooms
Innovation spaces
Reception Office space
Co-working
Conference rooms
Boardrooms
Meeting spaces
Maker spaces
Collaboration & presentation areas
Game room
Arcade
Retail
Event space
Public Art
Gallery
Museum
Library
Music room
Photography studio
Art studio
Ceramics workshop
Dance studio
Theater
Movie theater
Club lounge
Mixing studio
Library
Video game room
Golf simulator
Walking trails
Garden
Playground
Tennis courts
Pickleball
Park
Rock climbing
Mini golf
Bike path
Zen garden
Amphitheater
Athletic field
Track
Basketball court
Winter garden
Allotments
Fire pit
Food trucks
Picnic & grill area
Putting green
Terrace/ rooftop
Outdoor dining
Coffee shop
Juice bar
Brewery
Restaurant
Cafeteria
Vending
Bar
Cocktail lounge
Speakeasy
Community kitchen
Private dining
Catering
Mothers room
Nap room
Massage room
Meditation room
Prayer room
Wellness lounge
All gender restrooms
Spa
Gym
Exercise classes
Yoga
Spinning
Biophilia
Locker rooms
Bike storage
Chapel
Identifying the amenities that will meet unique community needs is critical.
Amenities provide comfort, convenience, and enjoyment. When designed well, amenities are an integral part of workplace infrastructure that enrich and support both physical and mental health. They are a way to strengthen the social fabric that exists within the workplace or residential community, while simultaneously providing a necessary relief valve for day-to-day stresses.
The range of possible amenities is increasing in number and effectiveness, and activities are finding relevance beyond their traditional audiences. For example, the workplace market is looking beyond historic “office” amenities and seeking more diverse and engaging offerings traditionally found in residential or hospitality environments.
To respond to these changes, we have developed a holistic view of the amenities landscape defined by the cultures they support.

― WHAT’S THE EXPERIENCE?
Services provide convenience and save people valuable time in their day.



Work

 Above & Left: Workspaces don’t just mean desks. Areas for lectures or panel discussions, collaborative and creative work, and informal huddles create a more dynamic workplace.
Above & Left: Workspaces don’t just mean desks. Areas for lectures or panel discussions, collaborative and creative work, and informal huddles create a more dynamic workplace.

― WHAT’S THE EXPERIENCE?
A variety of private and communal spaces support diverse work habits and collaboration.
 Above: A conference room doesn’t have to be boring. Furnishings and art can show off brand culture and create identity.
Right: Alcoves for private work are individually scaled and provide a quiet, informal option.
Above: A conference room doesn’t have to be boring. Furnishings and art can show off brand culture and create identity.
Right: Alcoves for private work are individually scaled and provide a quiet, informal option.
― WHAT’S THE EXPERIENCE?
Lifestyle spaces offer residential comfort, to encourage socializing and sharing interests.
Lifestyle

 Above: Libraries can be curated with relevant reading material and objects to inspire tenants and offer a place to relax.
Left: Game rooms provide an on-site place to decompress and socialize.
Right: Living rooms equipped with music, whether records or instruments, allow for entertainment and connection over shared interests.
Above: Libraries can be curated with relevant reading material and objects to inspire tenants and offer a place to relax.
Left: Game rooms provide an on-site place to decompress and socialize.
Right: Living rooms equipped with music, whether records or instruments, allow for entertainment and connection over shared interests.


― WHAT’S THE EXPERIENCE?
On-site access to quality food and beverage choices brings people together.
Food & Beverage



 Clockwise from left: Food & beverage amenities like a cafeteria, market, or bar create places for tenants to socialize, and offer the convenience of not having to go off site for desirable options.
Clockwise from left: Food & beverage amenities like a cafeteria, market, or bar create places for tenants to socialize, and offer the convenience of not having to go off site for desirable options.

Outdoor
 Above: In residential developments, roof deck amenities can provide features like grills or large tabes that are lacking in small, enclosed apartments.
Above: In residential developments, roof deck amenities can provide features like grills or large tabes that are lacking in small, enclosed apartments.

Increased access to the outdoors improves mood and provides a safe, healthy escape.
 Above: Private roof decks offer corporate tenants space to entertain and a peaceful, openair break from the city during the workday.
Right: A public street-level plaza creates places of respite and engages the community.
― WHAT’S THE EXPERIENCE?
Above: Private roof decks offer corporate tenants space to entertain and a peaceful, openair break from the city during the workday.
Right: A public street-level plaza creates places of respite and engages the community.
― WHAT’S THE EXPERIENCE?
Well-being


Above: A basketball court can be repurposed for other types of fitness classes or activities when not in use.
Left: Fitness centers add value for tenants looking to pursue an active lifestyle.
― WHAT’S THE EXPERIENCE?
Fitness spaces and wellness rooms encourage a culture of physical and mental health.
Right: Wellness rooms promote mental health by providing a safe space to rest and recover during the workday. A lactation or nursing room give new mothers the privacy to tend to their bodily needs.
Below: Fitness studios can offer class packages at a discount to tenants.


What could a day look like?

Commute
Bike storage encourages active lifestyles.

Secure
Lockers for storing belongings allow for personal flexibility.


Connect
Taking lunch outside allows for connection with one another and with nature.

Focus
Quiet libraries provide a comfortable setting to get focused work done.

Collaborate
Flexible team spaces encourage sharing and collaboration.

Caffeinate
An in-house coffee bar starts the day right.
Meet
State-of-the-art conference rooms make a good impression.

Sweat
An on-site gym supports health and fitness.

The right amenities are the ones that create community.
Long-term success depends on strengthening the communities that our commerical or residential projects serve. People attract people, and when strong connections are built, everyone wins. After all, it’s not just about attraction; it’s also about retention.
A space that is put to good use is a sustainable space. When creating an amenities strategy, we design to promote high utilization by being adaptable and focusing on the different ways a space can flex to match the needs of users throughout the day. By considering the activities, programming, and long-term operation of the uses it is designed around, we work with our clients to identify and create the key ingredients to support thriving communities.
Designing our Boston Studio
In 2023, Perkins&Will moved to a sustainable, collaborative new workplace in downtown Boston.
Learn how we did it below.
225 FRANKLIN STREET
