

YAOWEN ZHANG
YaowenZhang0919@outlook.com
PART 1 ARCHITECTURAL ASSISTANT
PERSONAL STATEMENT
I am a mult-background educated Part 1 architectural assistant. I am currently study in the Bartlett School of Architecture(UCL) Bsc programme and will graduate in July 2024.
RHINO [3D]
GRASSHOPPER [3D][ROBOT ARM]
AUTOCAD
V-RAY
ENSCAPE
PHOTOSHOP CC
ILLUSTRATOR CC
INDESIGN CC
UNREAL ENGINE
FUSION 360 [CNC]
CURA [3D PRINTING]
LIDAR [3D SCAN]
LIGHTROOM CC
SOFTWARE PROFICIENCY AWARD
01 - AJ Student Prize Nominee
02 - Bartlett Year 1 Award: Environmental Responses and Inventions Prize
03 - "The 22th world peace international youth and children work of paintings and calligraphy exhibition" silver award
04 - Participate in "building the future together - sharing love charity auction dinner" auction creation
LANGUAGES
As an architect, I would like to place myself as a medium between the objective data of the site, its inhabitants and the construction techniques. I want to explore the use of modern digital fabrication in different contexts.The study of sustainable and recyclable building materials such as rammed earth and clay is another point of interest for me. I believe that architecture should not be defined at the moment of completion, but that materials are how we as architects intervene in the timeline of a building.
I am a highly conscientious and creative architectural practitioner looking to exercise a somewhat eclectic repertoire and unflagging curiosity, and for the opportunity to continue to develop as a designer.
EDUCATION
THE BARTLETT SCHOOL OF ARCHITECTURE, UK
09,2021 - 06,2024
Bsc (RIBA PART 1)
First Class Honours : Year 2 (73.4%), Year 1 (74.6%)
BOOTHAM SCHOOL, YORK, UK
Math A+, Applied Math A+, Visual Arts and Design A+
INTERNATIONAL SCHOOL OF HELSINKI, FINLAND
09,2017 - 06,2019
Grade:35/40
A-level Programme MYP Programme
WORK EXPERIENCE
PILLS ARCHITECTS, BEIJING
07,2023 - 09,2023
• 01-Alibaba Showcase at Paris 2024 | 2023.07-2023.08 | RIBA Stage:0-4
Conducted for the design and renovation of several exhibition halls for this project, mainly design for the Taihu Stone option
• 02-SMUP Exhibition Renovation Design – Grey Space | 2023.07-2023.09 | RIBA Stage:0-3
Conducted for the furniture design in the Shenzhen Museum of Urban Planning exhibition space, leads projects in pre-project planning.
• 03-Preliminary Concept of Zoomlion Headquarters Showroom | 2023.08 | RIBA Stage:0-3
Conducted for the showroom design in the Zoomlion Headquarter, mainly working on the "Mountain" conception
Conducted for the analysis drawing methodology update, hold a sharing session on the use of V-Ray in analytical drawing afterwards
STUDIO DERA, LONDON
07,2022 - 08,2022
• 01- 1:20 model making for Mozart House | 2022.07-2022.08 | RIBA Stage:5
Conducted physical modeling and material testings for a private residential project (Construction stage)
• 02- Model making for Waltham Forest College | 2022.07-2022.08 | RIBA Stage:3
Conducted physical modeling and material testings for a collegiate renovation project.
AUBE CONCEPTION(UD 03), SHENZHEN
06,2021 - 09,2021
SHENZHEN SANCAOMUWEN ARCHITECTS (BEEHIVE), SHENZHEN
- 09,2020
• 01- Installation Design for the 8th Chinese Charity Fair | 2020.07-2020.08 | RIBA Stage:0-7
• 04-Vray analysis diagram workingflow Introduction | 2023.08 Conducted design assistance for multiple residential and commercial complexes Conducted for designing interactive installations for the China Charity Fair. The exhibition was successfully held at the Shenzhen Convention and Exhibition Centre in September 2020.
BARTEM(PART-TIME),LONDON
- TODAY 09,2019 - 06,2021
Advised students on undergraduate applications and provide tutorials on software. Successfully assisted students with applications to UCL, Edinburgh University and Manchester University .
Year 3,Studio Work 01
Tutor:Cheekit Lai, Douglas Miller
Site:London,UK Dec,2023
Year 3,Studio Work 01
Tutor:Cheekit Lai, Douglas Miller
Site:London,UK Dec,2023
Year 2,Studio Work 02
Tutor:Abigail Ashton, Andrew Porter, Tom Holberton
Site:Florence, Italy Jun,2023
Year 2,Studio Work 02
Tutor:Abigail Ashton, Andrew Porter, Tom Holberton
Site:London,UK Dec,2022


LEARN DWELLING YEAR 3
PART 01 - DWELLING
Tutor:Cheekit Lai, Douglas Miller
RIBA Stage:0-4
Site:London,UK Dec,2023
”The real dwelling plight lies in this, that mortals ever search anew for the nature of dwelling, that they must ever learn to dwell.“
--Martin Heidegger, Dwelling, Building, Thinking
I would like to use this project to criticise architecture and construction methods that serve purely functional purposes, and draw attention to the relationship between the act of dwelling, the space and the occupants. As Heidegger mentioned in his essay, the real housing crisis is not the lack of housing but the need for people to learn dwelling. Just as for mr jansen, dwelling 002 carries his passion for plants, so its passion has shaped dwelling 002 and made it become a unique dwelling. This two-way shaping process takes the form of what Heidegger called ‘learn dwelling’. At same time, this process also redefine the meaning of building. Buildings should no longer be defined at the moment of completion, but the beginning and end of their life should correspond to the beginning and end of the occupant's act of living.
PART 01 - DWELLING

On a larger scale, the construction of the project has been divided into four phases, with the modular factory being the first to be built and commissioned in 2024

2035.09 - 2037.01






BALCONY - EXTERIOR

ROOF/FACADE/INTERIOR

BEDROOM/GUEST BEDROOM

DWELLING
STEP NO .3



LEARN DWELLING YEAR 3
PART 02 - MODULAR FACTORY
Tutor:Cheekit Lai, Douglas Miller
RIBA Stage:0-4
Site:London,UK Dec,2023
”The real dwelling plight lies in this, that mortals ever search anew for the nature of dwelling, that they must ever learn to dwell.“
--Martin Heidegger, Dwelling, Building, Thinking
Most of the Netherlands’ clay resources come from rivers and the sea. Both have completely different properties, and the microstructure of river clay gives it the ability to attract and hold fluid molecules, which is why it has been used in the development of the construction technology robotic clay moulding. Marine clays, on the other hand, are used as building materials due to their high sediment content, i.e. the development of environmentally friendly materials.
Finally, I returned to Heidegger’s question of dwelling, where the linear model of construction is replaced by a circular one, which means that the land, the building and the inhabitants are all necessary elements that influence each other. At the same time, the life of the building is no longer defined in terms of the completion of the building, but rather in terms of the beginning and end of the relationship between the building and its inhabitants.



WALL PANEL - ROBOTIC CUTTING AND MOULD HOLDER
In this section I’ve tried to summarise the tools and systems that will be used throughout the working flow, again with the additions highlighted in orange. During the cutting process, the best cutting results are achieved when the cutting surface is parallel to the wirecutting tool, which can be achieved by adjusting the clay holder (Adjustable Shaping Platform) to a suitable angle during the second round to ensure that the arm is parallel to the contact surface during the cutting process.






PROGRAMMETIC OVERVIEW
CLAY MODULAR FACTORY
1. Clay Robotic Molding Space
2. Panel Casting Space
3. Clay Recycling Space
4. Storage Space/Port (Material Exit/Entrance)
5. Clay Transfer Port
6. Clay Air-drying Area
7. Clay Resource Storage Space (Landscape)
8. Exhibition Space
9. Main Factory Entrance
10. Casting Control Space
11. Staircase to Second Floor
12. Factory Entrance
13. Panel Exit to Construction Site (Part 1)

PROGRAMMETIC OVERVIEW FOR CLAY MODULAR FACTORY
I then created a new modular construction workflow, using marine clay as eco-concrete and river clay as moulds, which reduces the energy consumption and environmental pollution associated with the manufacture of traditional clay base material. Finally, I have applied this technology to the wall panel system to see if it can replace the traditional modular production in terms of flexibility, recyclability and functionality. I think I have succeeded in this endeavour, as clay is no longer used as a source of fertiliser waste, but has been incorporated into the construction of buildings from a variety of perspectives.






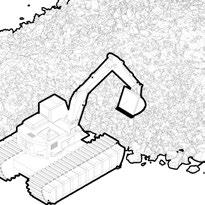








Calculation of Material Requirements











L'EVOLUZIONE
Tutor:Abigail Ashton, Andrew Porter, Tom Holberton
YEAR 2
RIBA Stage:0-4
Site:Florence, Italy
Jun,2023
The body and the subject are one and the same reality; the body is both the subject of manifestation and the object of manifestation; it is both the phenomenon that exists, that is experienced, and the body of the phenomenon, the place of the phenomenon The sensation of the body, however, is a state in which the touch and the touched are inseparable, in which the inner and the outer are intertwined
-- Maurice Merleau Ponty
Florence is the birthplace of Western humanism and the Renaissance allowed people to really start looking at themselves and documenting their beauty, which has filled the city with aesthetic works of art of the human body. Since the invention of the camera, it has been difficult to break through in terms of the efficiency of recording the human aesthetic. Data is a medium for recording the human body from a medical point of view, and I want to use it in architectural design to make human data a new direction for human aesthetics and to make architecture a new medium for human aesthetics. To do this I have created four devices to collect data from designers and to transform this data into 3d models that are aesthetic objects of data through Grasshopper. The final arrangement of these aesthetic objects from three perspectives - outdoor, indoor, and architectural - has resulted in a museum and research center for the aesthetics of the human body. The research center is interconnected with the local Uffizi gallery, which was designed as a new entrance to the Uffizi.




2F
- Main exhibition halls
- U-shaped corridors for Medici collections
- Cafe

AREAS NOT MODERNISED
During the modernisation programme of the uffizi gallery started at 2002, the design firm retained a part of the space and did not transformed because its functionality did not conflict with that of a modern museum and it had some special historical character. In my design, the entrance to the uffizi was designed to avoid these spaces. At the same time, when I design the main parts of the building I will not contact it with these spaces as much as possible to ensure that their functionality and character are not destroyed.
NOT MODERNISED
1F
- Cabinet of Prints and Drawings
- Modern Collections
- U-shaped corridors
- Ticket office
- Main entrances - Book and souvenirs shop
-1F GF
- Entrances - Reception

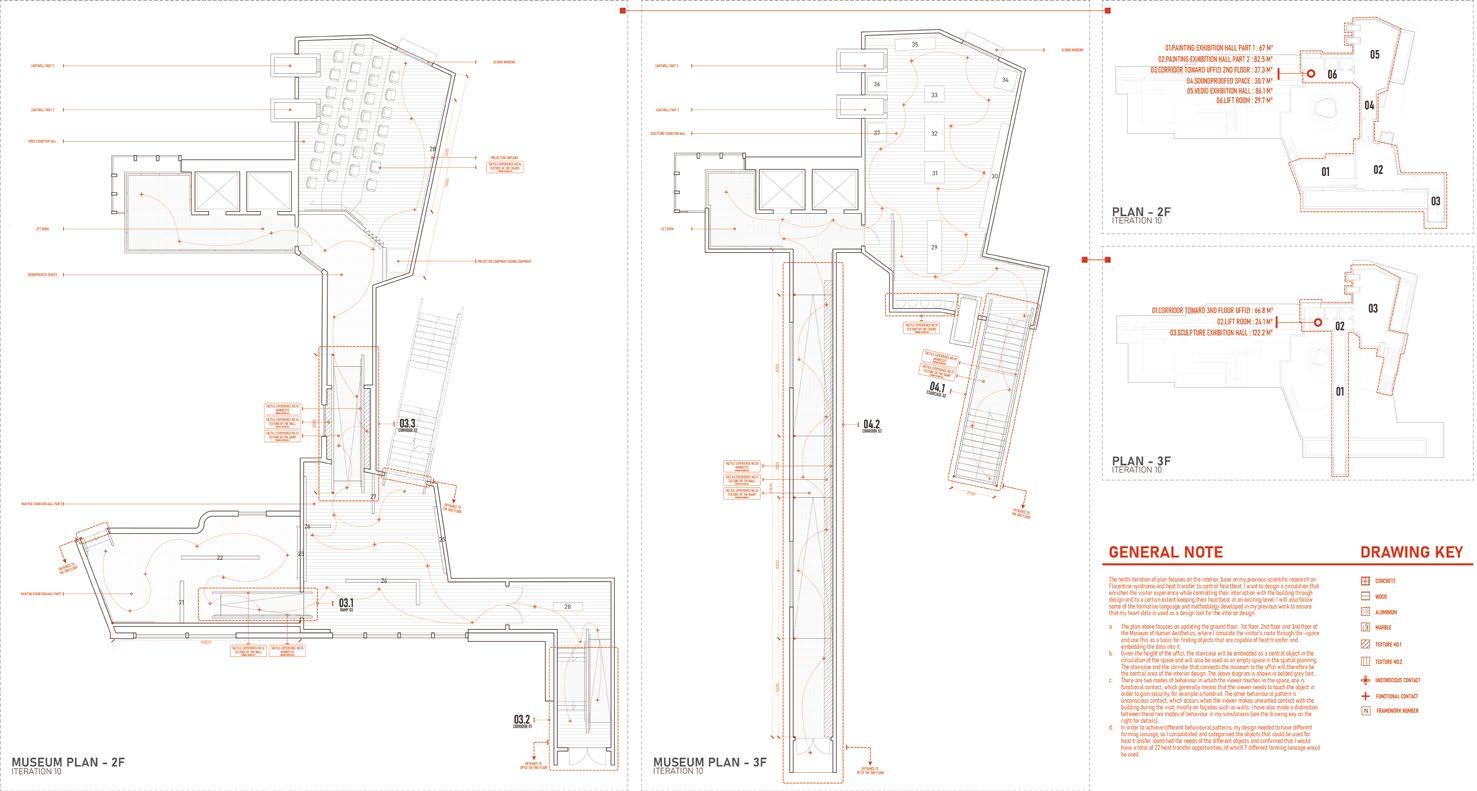





























3F TIMBER FRAME FOR SCULPTURE EXHIBITION HALL
3F TIMBER FLOORSLAB
2F TIMBER FRAME FOR VIDEO AND PAINTING EXHIBITION HALL
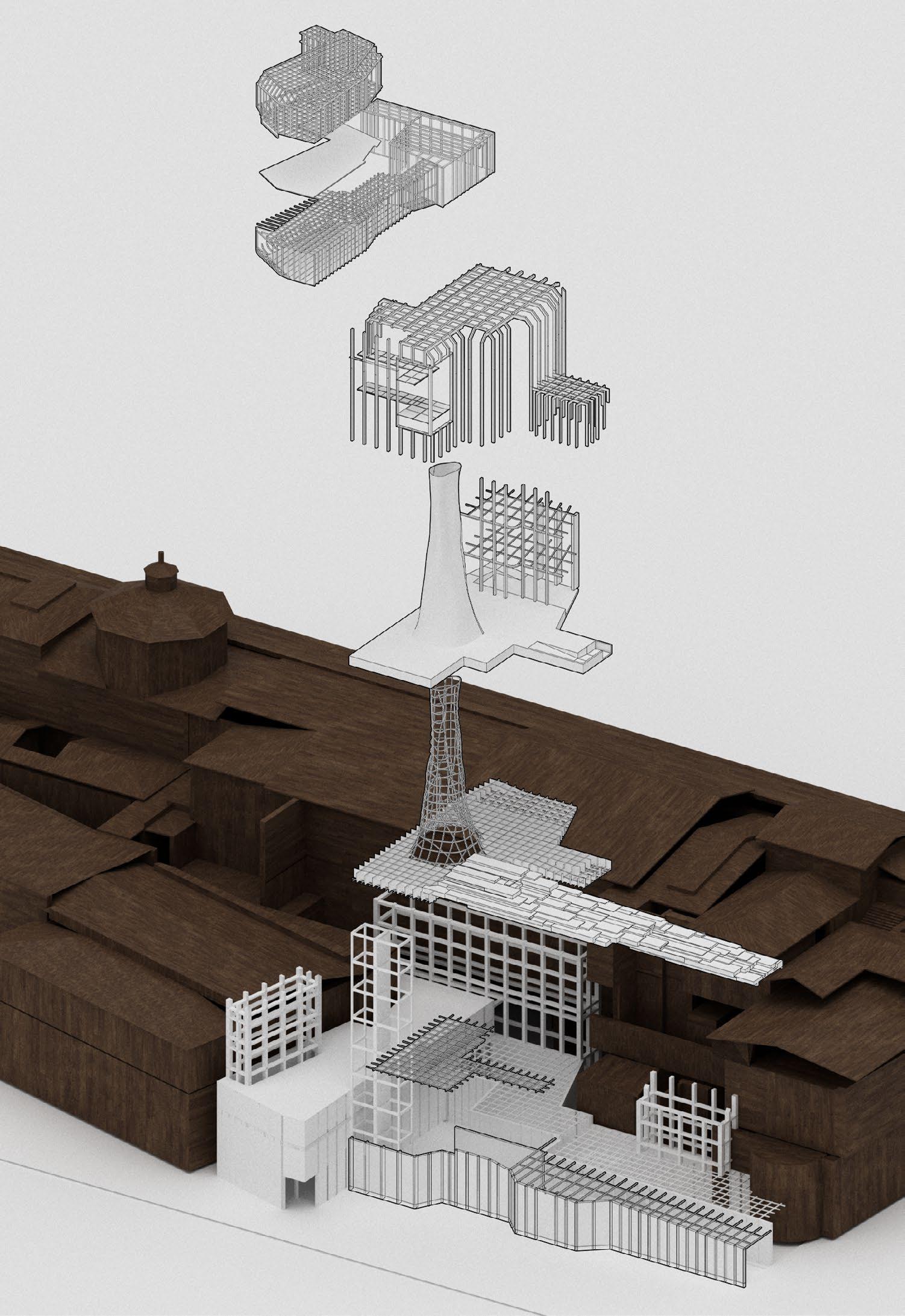
1.SCULPTURE EXHIBITION HALL 2F 3F
1.PAINTING EXHIBITION HALL
2.VIDEO EXHIBITION HALL
STEEL FRAME FOR EXHIBITION HALL(SECONDARY STRUCTURE)
STEEL FRAME AND 2F/3F LIFT ROOM FLOORSLAB
STEEL FRAME FOR EXHIBITION HALL(TERTIARY STRUCTURE)
LIGHTWELL TIMBER PANEL
2F MARBLE FLOORSLAB
TIMBER FRAME FOR LIGHTWELL AND MAIN EXHIBITION HALL
STEEL FRAME WITH FLOORSLAB FOR LOBBY
STEEL FRAME WITH FLOORSLAB FOR LOBBY
CONCRETE RAMP/GF FLOORSLAB
RAFT FOUNDATIONS AND STEP COLUMN FOUNDATIONS (PRIMARY STRUCTURE)





LANGUAGE OF THE HEART INTERTEXTUALITY YEAR 2
Tutor:Abigail
RIBA Stage:0-3
Site:London,UK Dec,2022
With the advancement of science, designers have become accustomed to using the language of the brain, experience and computers to design, but does this somehow neglect the language that really belongs to our bodies? With this project I want to return to the essence of humanism and explore the "design language" that is hidden inside our bodies and not controlled by experience.
Architects design buildings through intuition and experience; experience can be accumulated through learning and events, while intuition can be quantified through cardiac data. The heart beats from the vegetative nerves, which respond directly to external stimuli and are not controlled by the brain. It is therefore possible to look at the data of the heart and use it as a data base for the grasshopper, truly combining the design language of the brain with the more personal data of the heart. To do this I designed a complete workflow combining software (Arduino and Grasshopper) and hardware (AD8232 heartbeat monitoring board and Arduino Uno R3 board), and eventually used this workflow to design three devices in St Paul's Cathedral. Each of the three installations experimented with the workflow for interactive installations, spatial forms and functional installations.

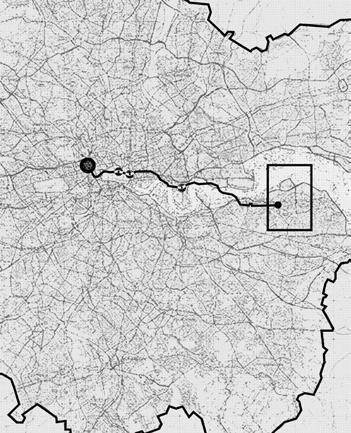




























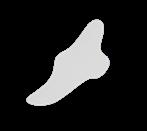






THE CENTER OF SEEKING POSSIBILITIES YEAR 1
Tutor:Fergus Knox, Max Dewdney
RIBA Stage:0-4
Site:London, UK Jun,2022
Space is unnatural, it is political, it is shaped by various historical and natural elements.The destiny of space oscillates again and again in history. Changes in social form must bring about changes in the nature of space.
-- Henri Lefebvre, The Production Of Space
Transforming a community is not something that can be achieved in a short period of time, so I wanted to builda youth centre to nurture the creativity of the younger generation in peckham and use the new generation to change the whole community. While deciding on the design of the youth centre, I was inspired to think about the experimental nature of architecture byHenri Lefebvres 'the production of the space'. No building can live forever because of its functionality, the building will eventually be changed by the changing needs of society, so the designer needs to take into account the future environment in which the building will be located and even the possibility of the building being demolished. So when I look back at the programme for the youth centre, which is a programme that belongs to the present, there is no guarantee that it will be successful in transforming peckham, so I decided to design it with the possibility of demolition in mind.





ALIBABA SHOWCASE AT PARIS 2024 | PILLS ARCHITECTS
2023.07-2023.08 | Beijing | 4 people group | RIBA Stage:0-4
Conducted for the design and renovation of several exhibition halls for this project, mainly design for the Taihu Stone option



















SMUP EXHIBITION RENOVATION DESIGN – GREY SPACE | PILLS ARCHITECTS
2023.07-2023.09 | Beijing | 1 people group | RIBA Stage:0-3
Conducted for the furniture design in the Shenzhen Museum of Urban Planning exhibition space, leads projects in pre-project planning.














