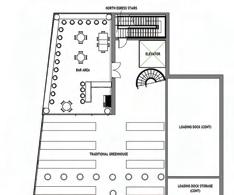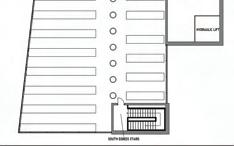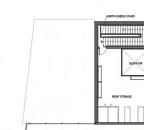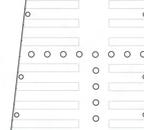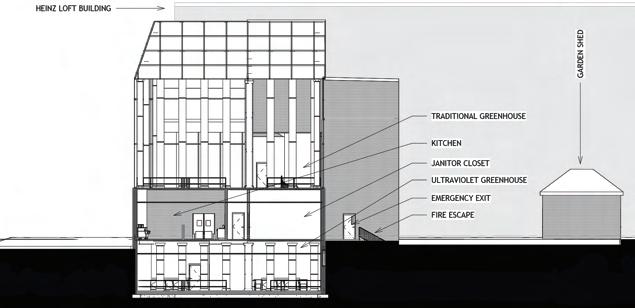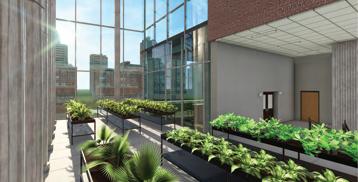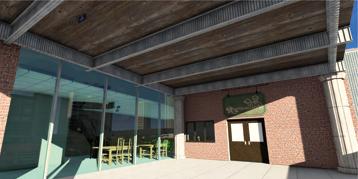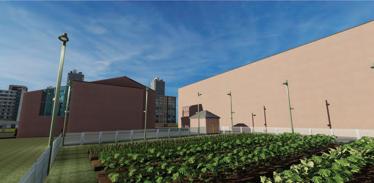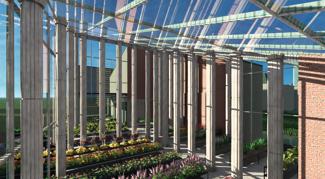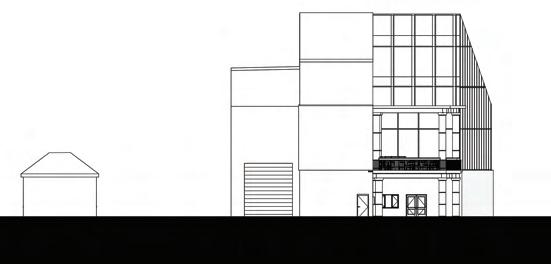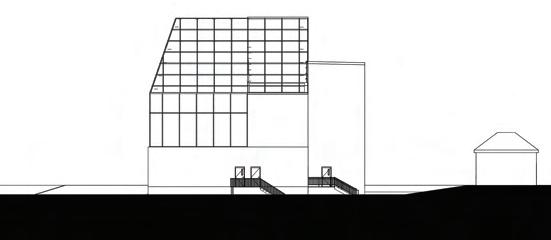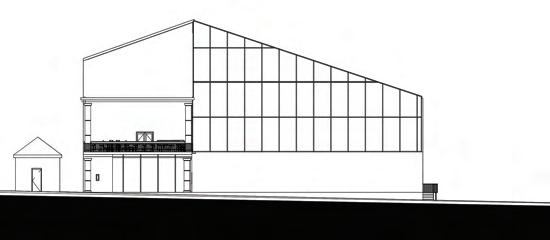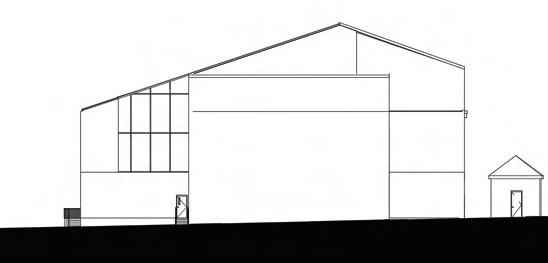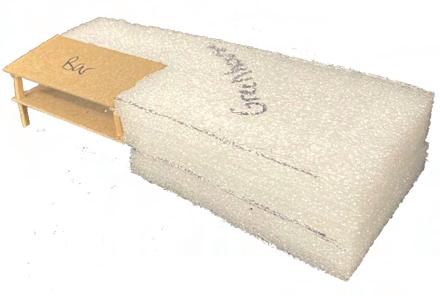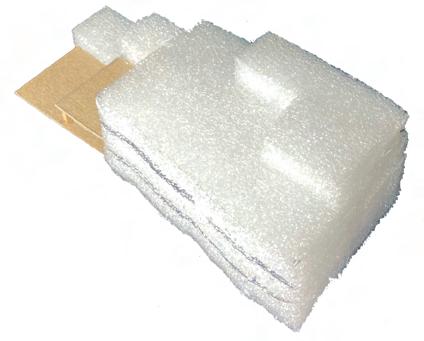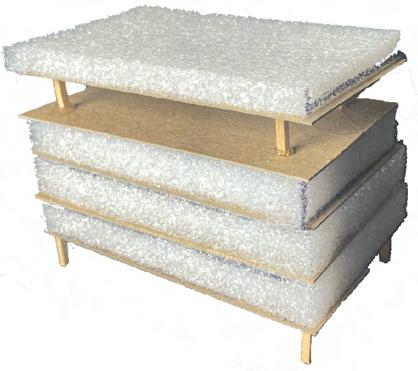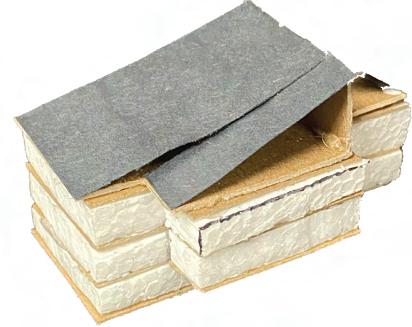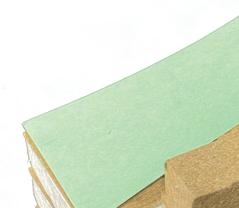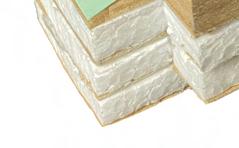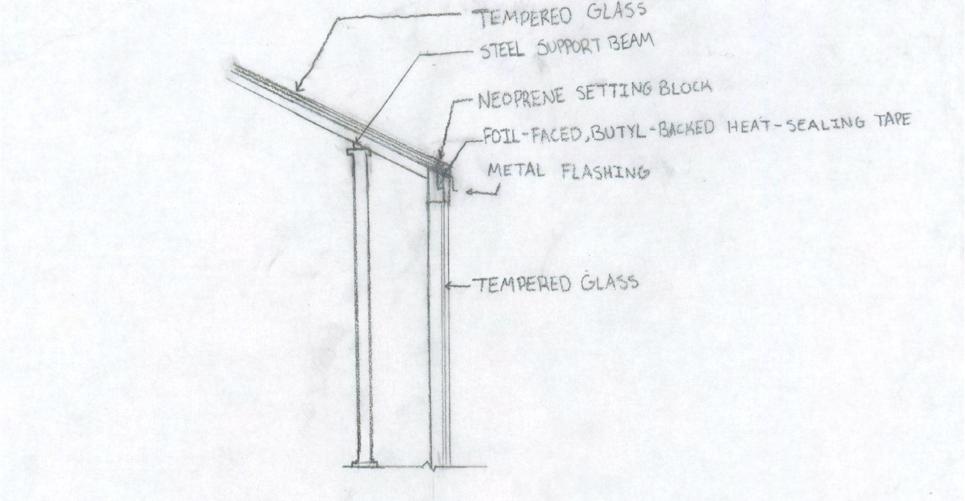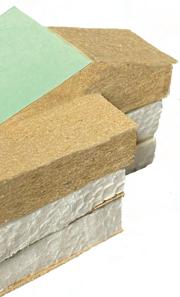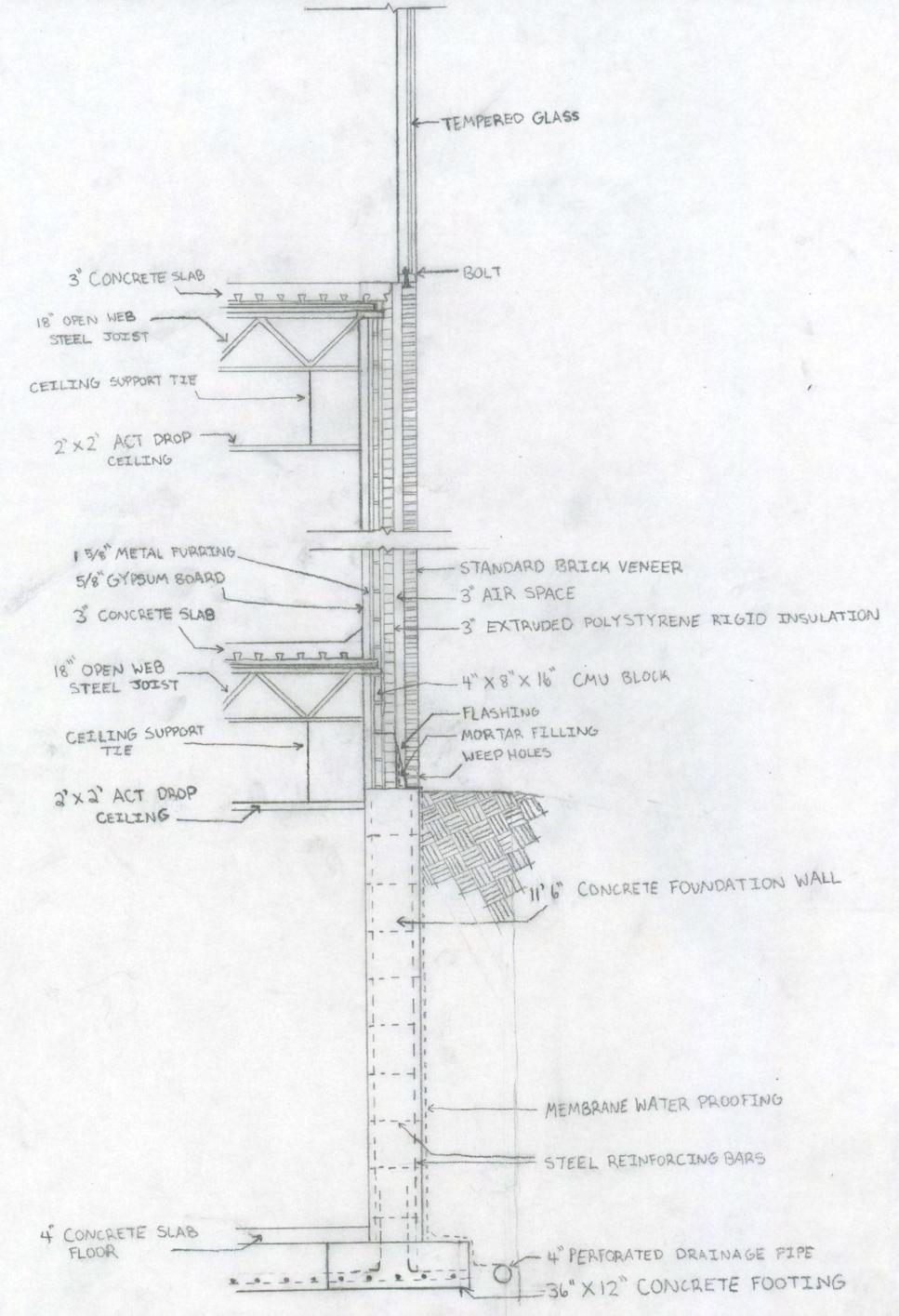Quinn Arzt
Table of Contents
Part One: Moss Arts Center Analysis
Part Two: Element Conceptual Designs
Part Three: Farm to Table Restaurant


North-South Section


Part One: Moss Arts Center Analysis
Part Two: Element Conceptual Designs
Part Three: Farm to Table Restaurant



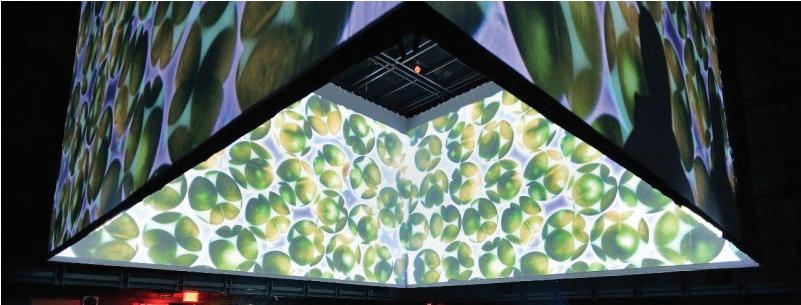
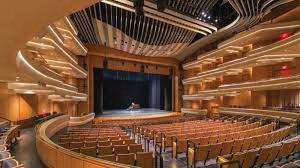
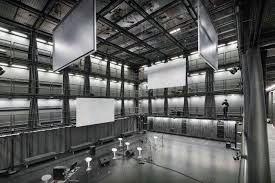
The site of the Moss Arts Center is located in an R-5 zone, known as a transitional residential zone. Due to it’s placement on the edge of campus and the wider city of Blackburg, Virginia, the Moss Arts Center provides a transition from residential public spaces to the semi public areas of the Virginia Tech campus.
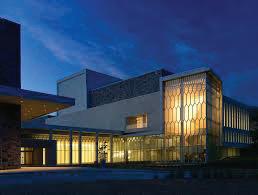
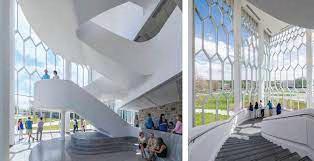
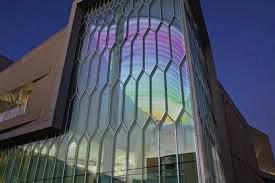
Former President Charles W. Steger of Virginia Tech announced in 2000 the desire to enhance the arts on VT campus. In 2005, Virginia Tech announced the planning of the Moss Arts Center as “an innovative facility designed to advance new methods for performance, teaching, research, and outreach.” In March 2010, plans were approved, the construction began and ground was broken June 18th, 2010. This location was intentionally chosen to connect the main campus and downtown Blacksburg. Patricia Moss, a contributor and the women who the Moss Arts Center was named for, committed $10 million toward the construction of the center and is claimed to be the foundation of the center, which is why the building was named after her officially October 23rd, 2013. The 150,000 sqft center was officially opened October 28th, 2023, with a ribbon cutting ceremony held November 1st, 2013.
The original building, named Shultz Hall, was built as a dining hall in 1962 at a cost of $1,069,925. Shultz Hall contained a snack bar and small satellite book store; 2,000 students could eat there at one time. The building was completely renovated from 2011 through 2013 and an addition was built for a total project cost of $100,087,000 to house the Center for the Arts. The building was renamed in 2013 to Moss Arts Center in honor of Virginian artist P. Buckley Moss.
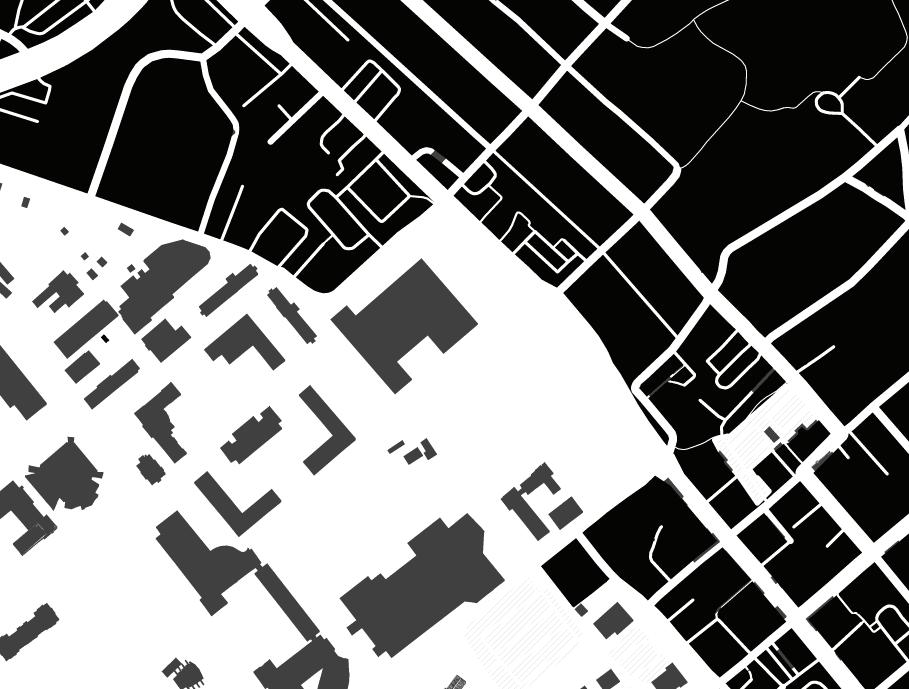
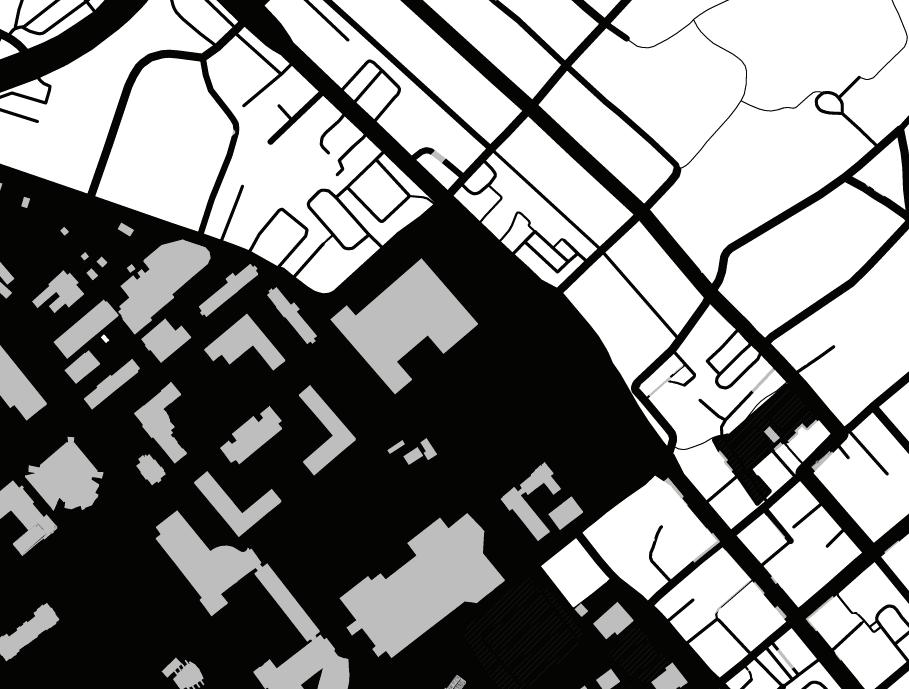
Inverse Figure Ground Study Figure Ground Study
The Moss Arts Center is a boundary of Virginia Tech, so there are many structures, both on and off campus, that can see or be seen in relation to the building.
Accessable Views
Henderson Hall’s Northwest Face
Squires Student Center Northwest Face
Pearson east Hall Northeast Face
Shanks Hall Northeast Face
Sub Station building Southeast Face
McDonald’s Southeast Face
Atlantic Union Bank Southeast
Church on Main Southwest Face
PK Bar and Grill Southwest face
The Site of the Moss Arts Center is well connected to rest of campus and the wider area of Blacksburg through many roads, paths, and bus route. Much of the building’s parking is along the street or in general parking.
On the site of the building, there are 22 parking spaces, 14 of them are handicapped.
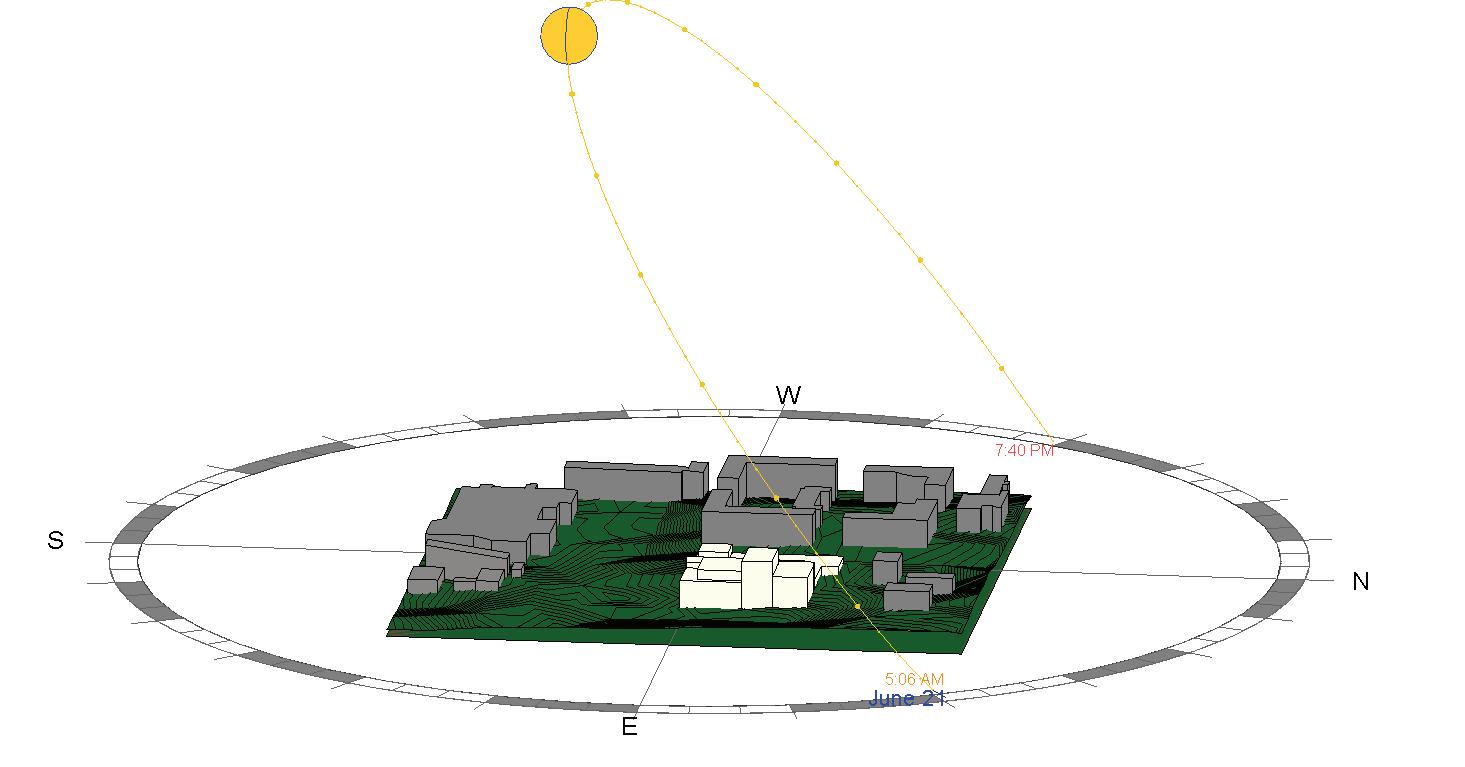
Summer Solstice
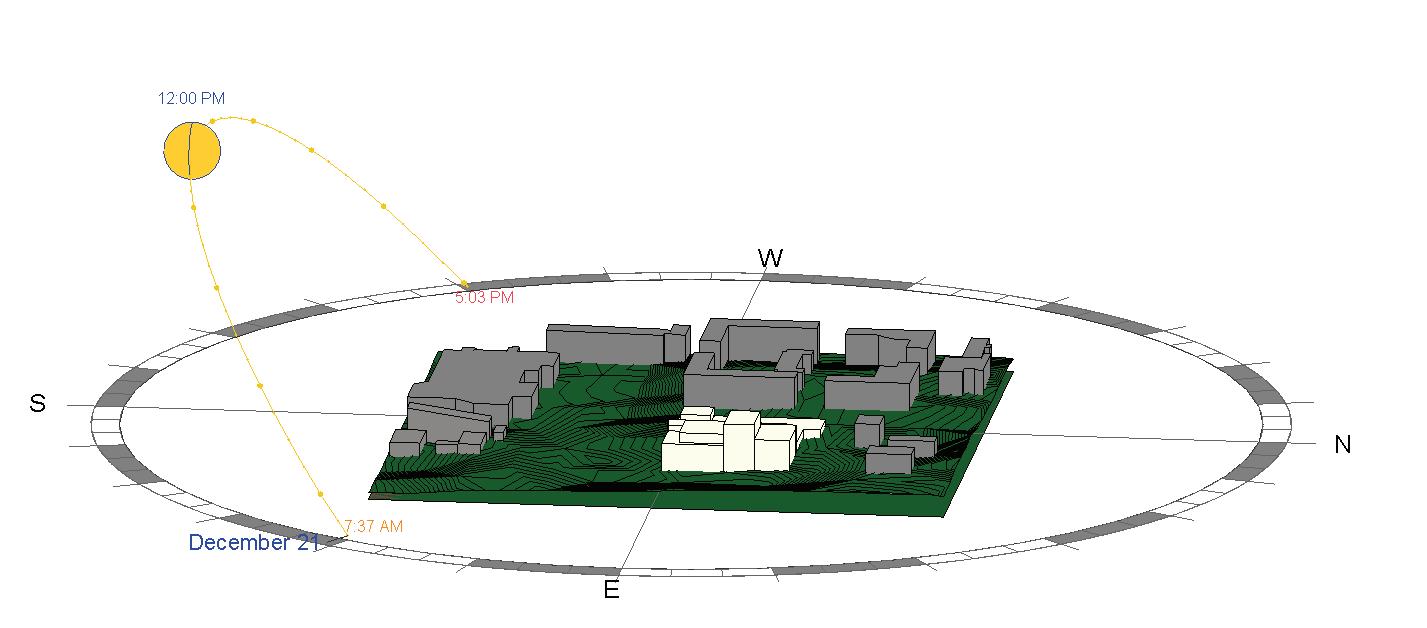
Winter Solstice
Blacksburg is a humid subtropical climate city located in the central South West of Virginia. Spring and autumn are cool seasons, summers are hot and humid, and winters are cold with low but drawn-out seasons of snowfall. Located in Climate Zone 4, Blacksburg is cloudy all year round and expirences an annual ainfall of 37.6 inches. The city is placed at an altitude of 636 meters (2086.61 feet). Virginia Tech is a Category B wind exposure zone.
Average Temperatures
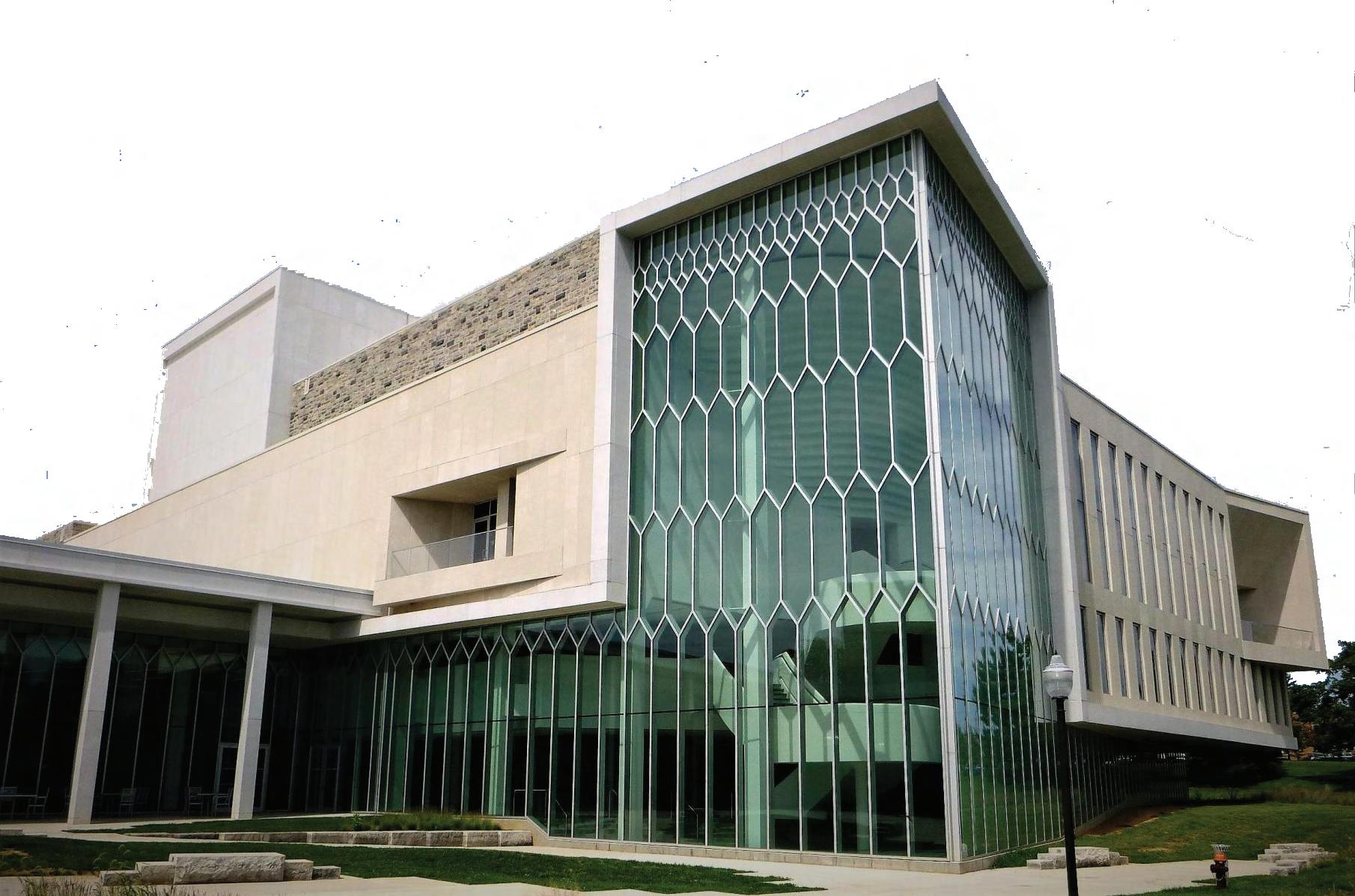
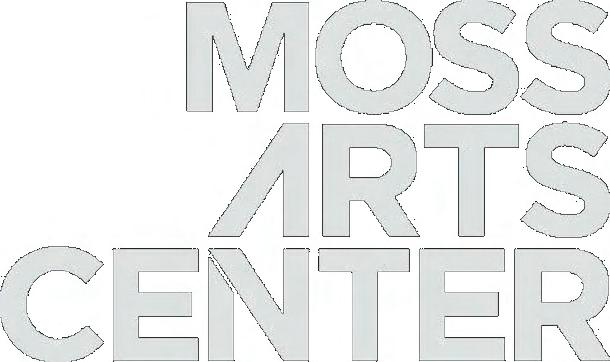
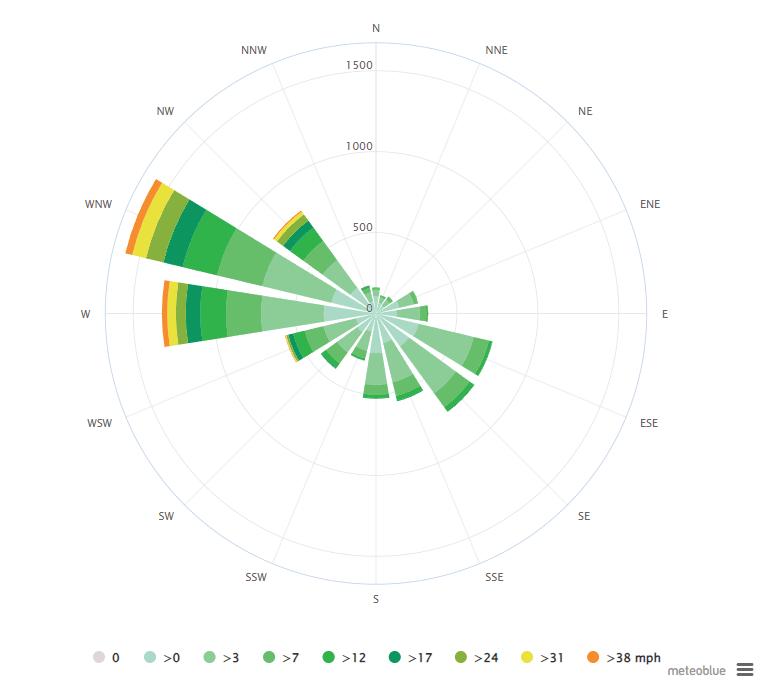
Spring: Maximum 50° F & Minimum 43° F
Summer: Maximum 82° F & Minimum 62° F
Autumn: Maximum 67° F & 45° F
Winter: Maximum 46° F & 27° F
Blacksburg, Virginia Wind Rose
The Moss Arts Center has a LEED Gold Certification, making it the 4th Virginia Tech building to receive the gold certification, and the 9th to receive a LEED certification.
Some of the highlights of the sustainable design and construction of the center include:
-Recycling 6,175 tons or 96 percent of all construction waste
-Use of construction materials contained recycled content
-Use of regionally manufactured building materials
-Water use reduction both inside and outside
-60 percent of all wood products in the building came from Forest Stewardship Council certified forests
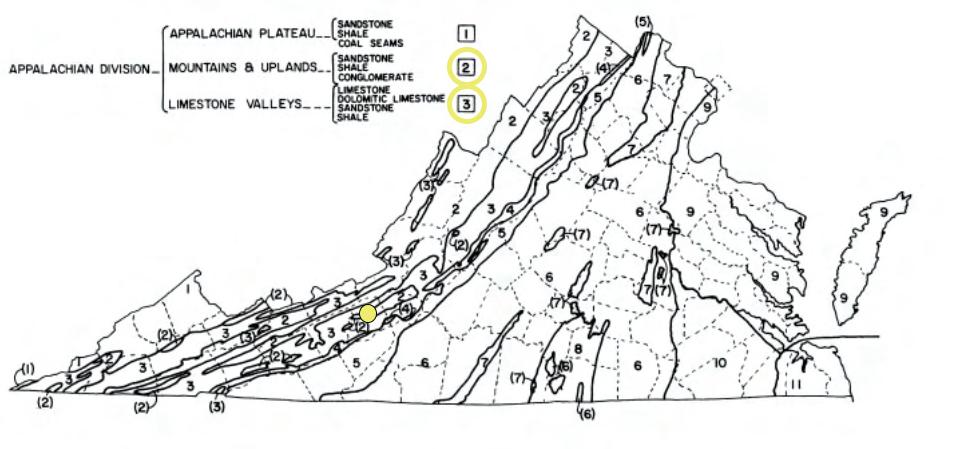
Climate Zoning Regions of Virginia
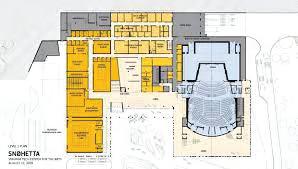
Floor Plan
Located in United States Department of Agriculture (USDA) Hardines Zone 6B, there are plenty of native species of plants. Virginia Tech, is set in Soil Zones 2 and 3, indicating a soil composition of Limestone, Shale, and Sandstone.
The Moss Arts Center is surrounded by various native plants, specifically trees. Native trees present on the site include Eastern Redbud, Sugar Maple, Service Berries, White Swamp Oak, Pin Oak, Eastern Hophornbeam, Northern Red Oak, White Ash, Sweetbay, Honeylocust, and Eastern White Pine.
The Earth model, designed from a 12’ by 12’ cubic space, embodies the symbolism and values of the earth based on Jewish texts and beliefs. Inspired by God’s calling for the Jewish people in the Book of Genesis 1-3, to protect and care for the Earth He had created, the design o ers a chance for visitors to re ect and reconnect. Built from locally-sourced sandstone and oakwood, the structure invites visitors to reconnect with the environment through their senses.
The wooden pergola, woven with ivy, provides shade to the built-in benches and the open-topped sandstone cave. The ivy proceeds down the front facade of the cave, organized into long draped curtians that covers the entrance archways.
Externally, custom-designed wooden benches built into the pergola and containing cubby holes for shoes sit on a loose soil oor, inviting visitos to take o their shoes and expierence a direct connection to nature. Internally, benches carved into the sandstone walls invite visitors to sit in contemplation of themselves, pray, or simply take a break from the noise of the outside world.
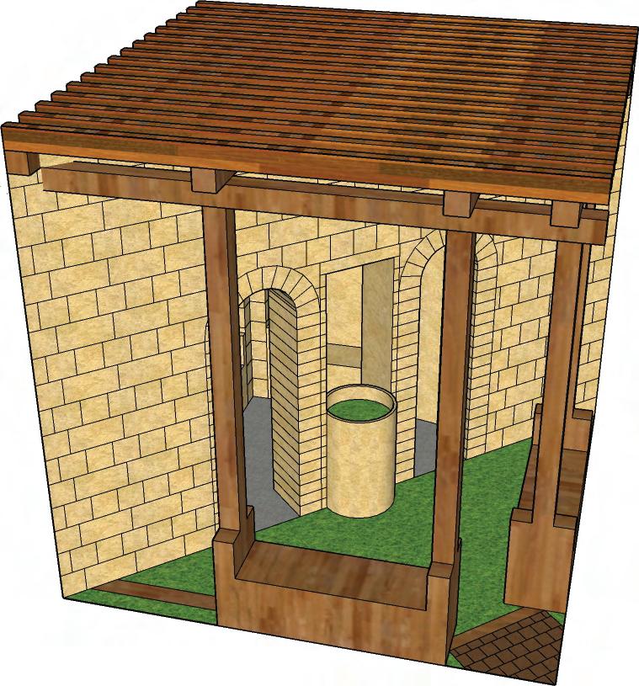
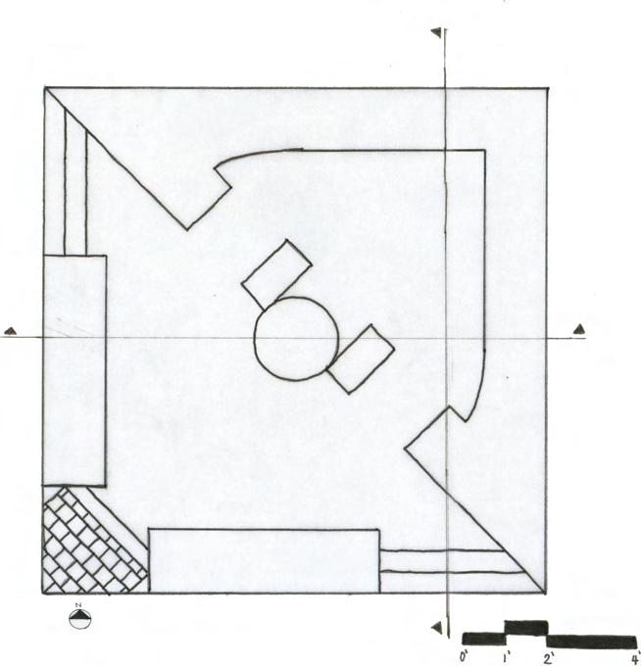
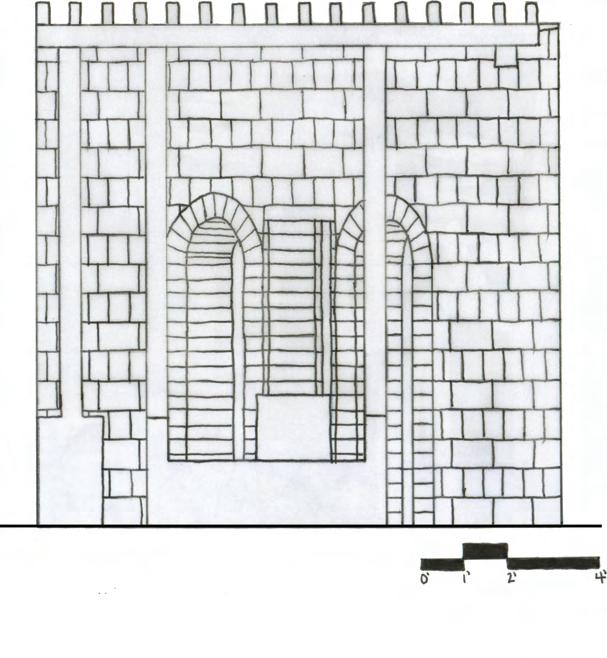
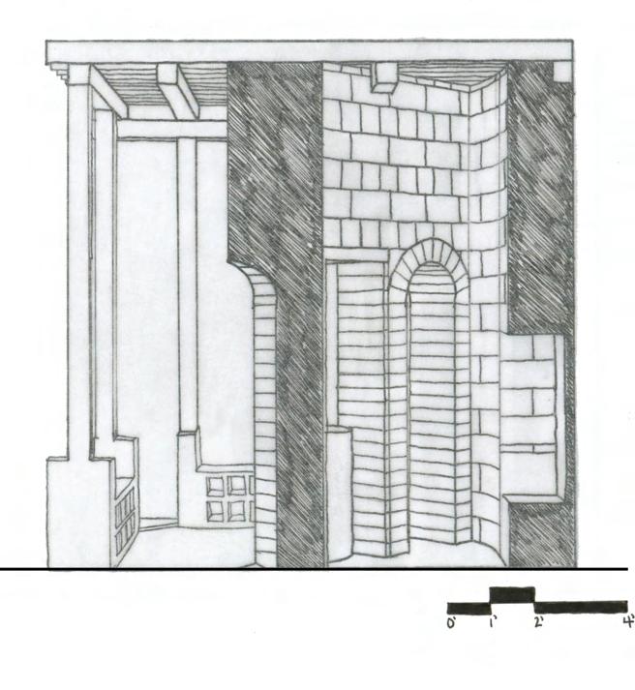
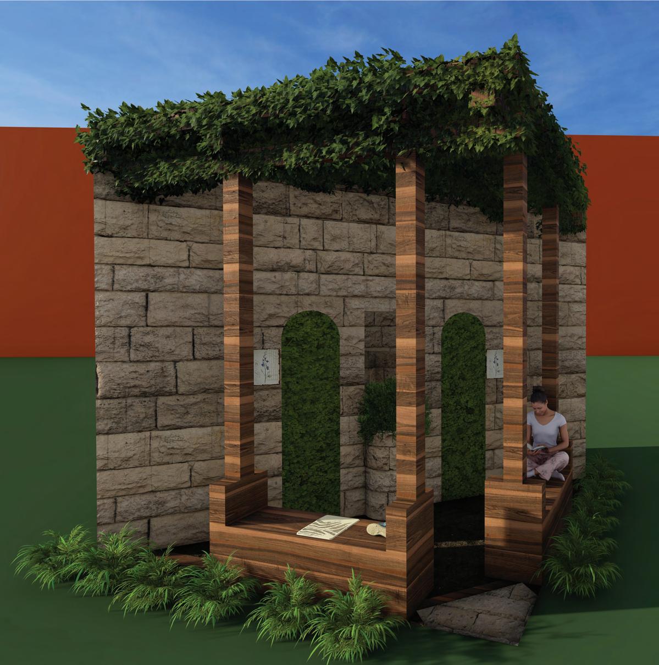
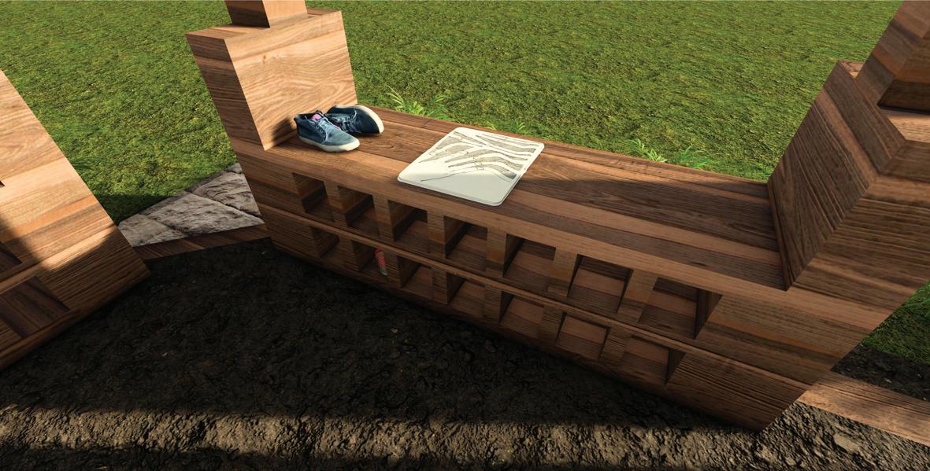
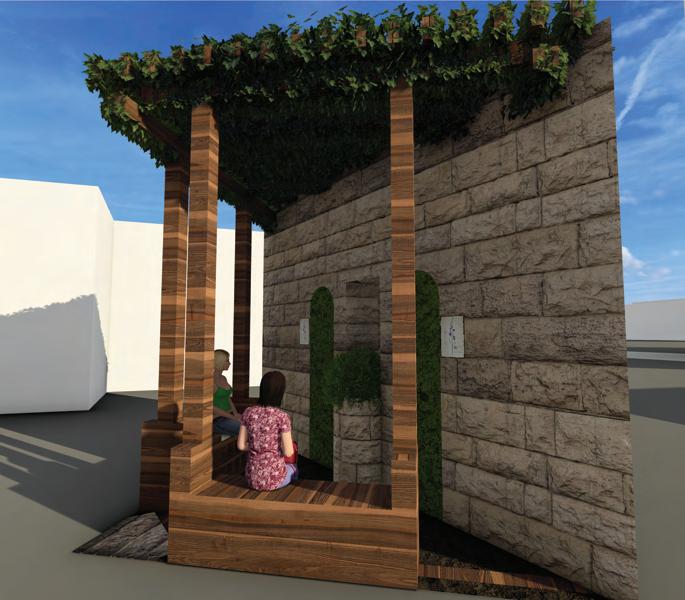
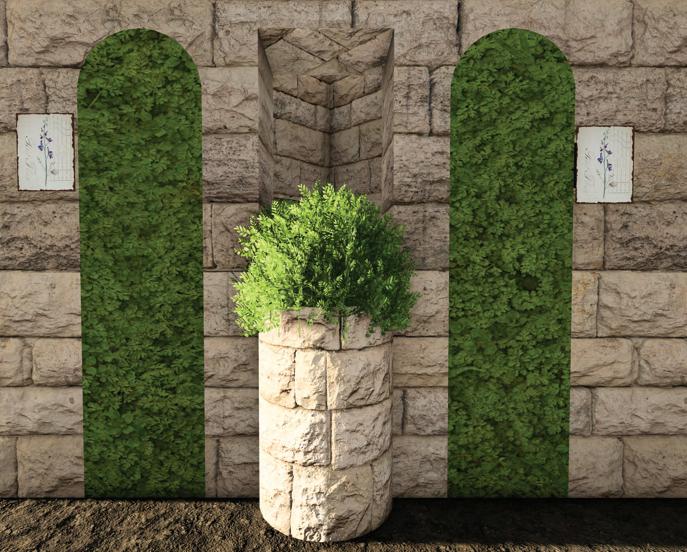
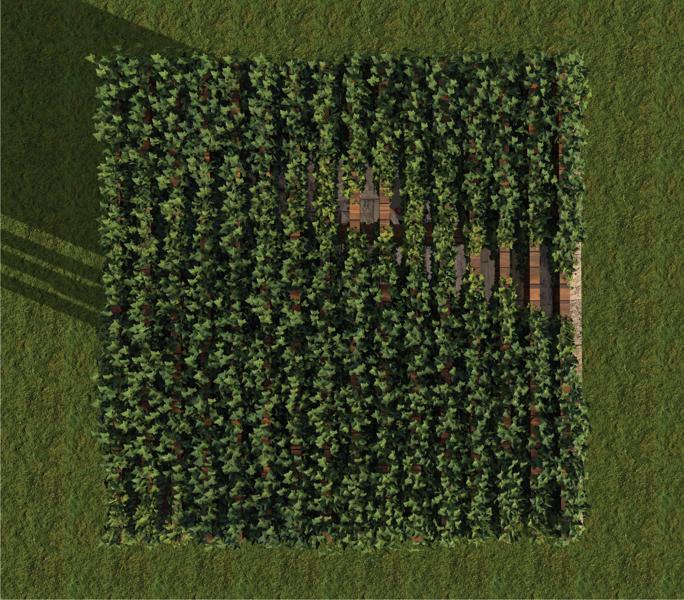
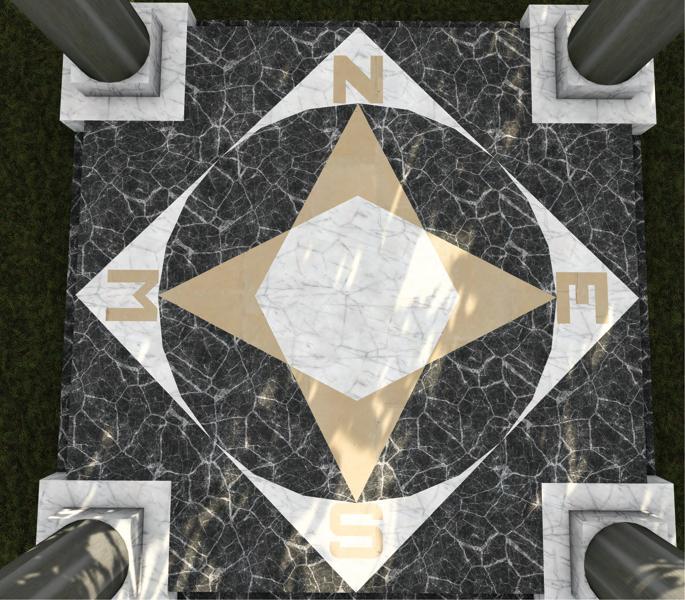
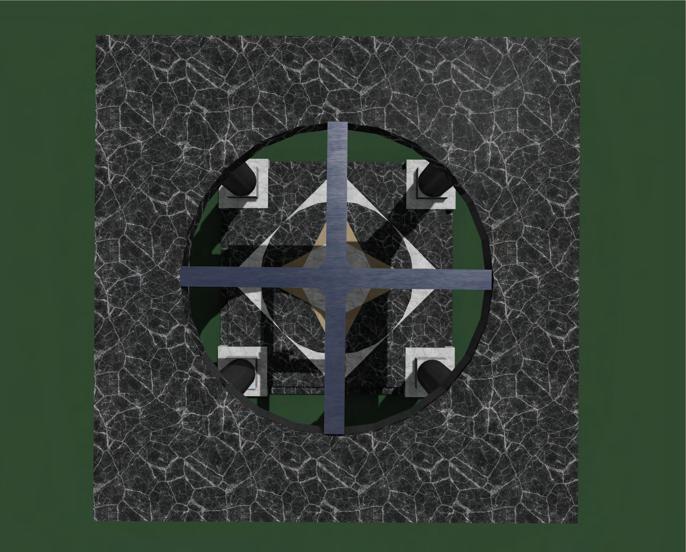
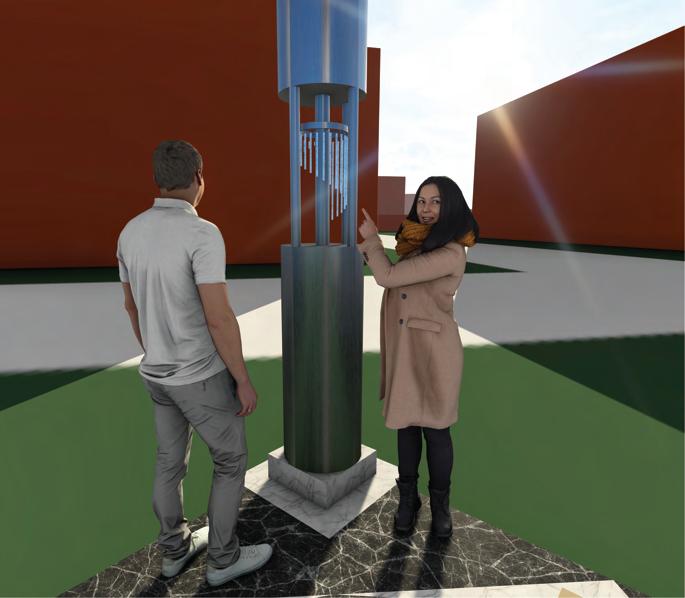
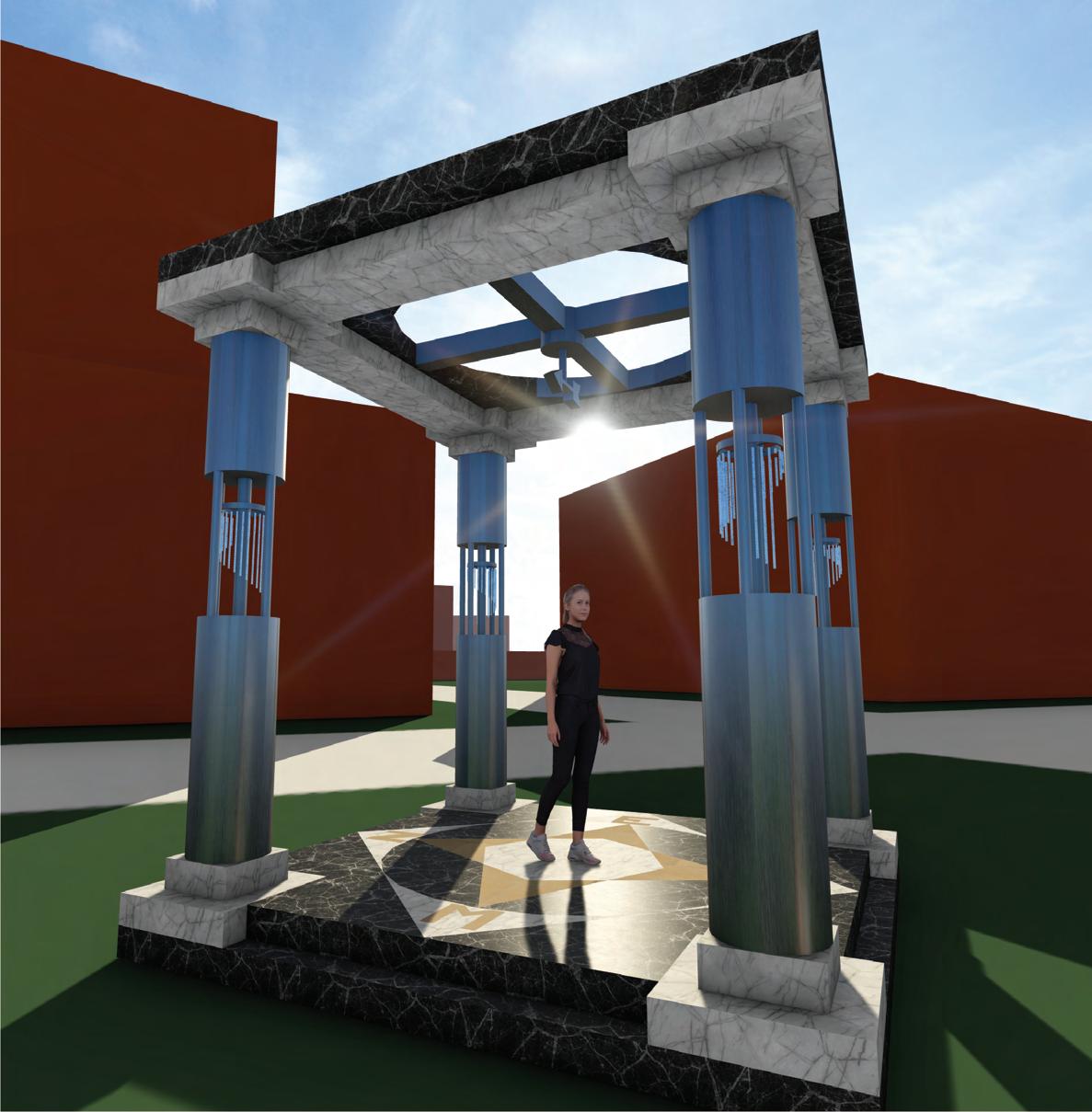
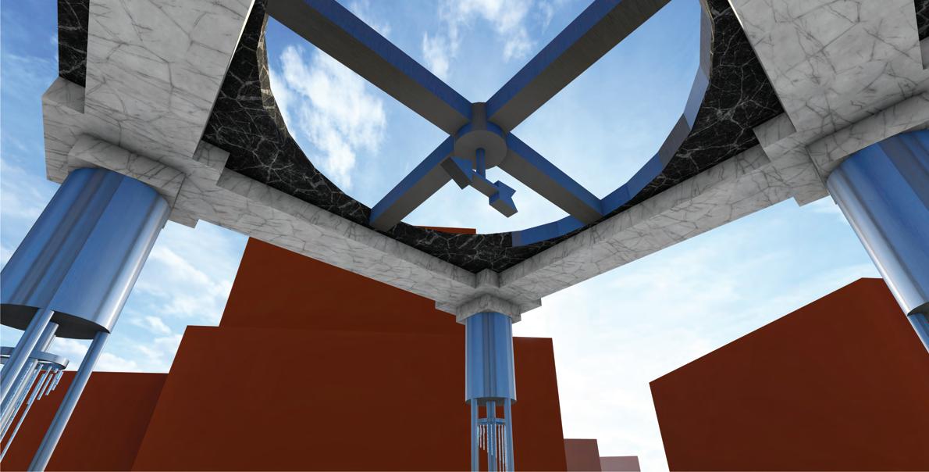
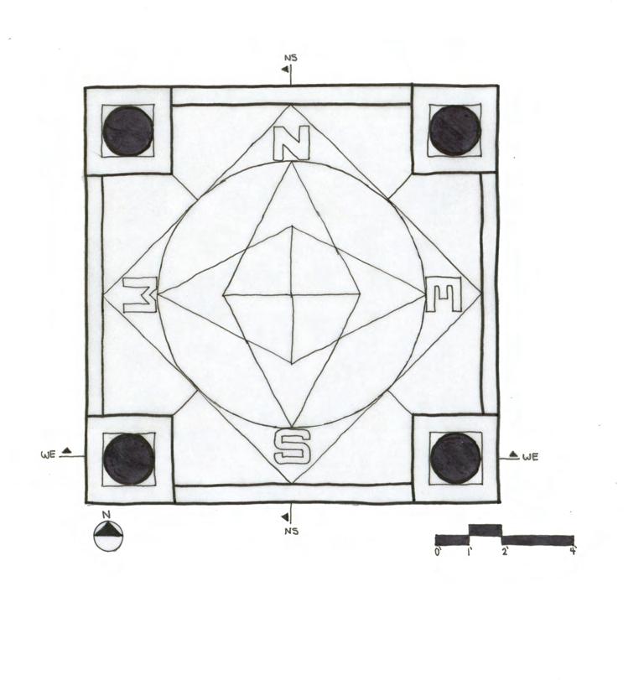
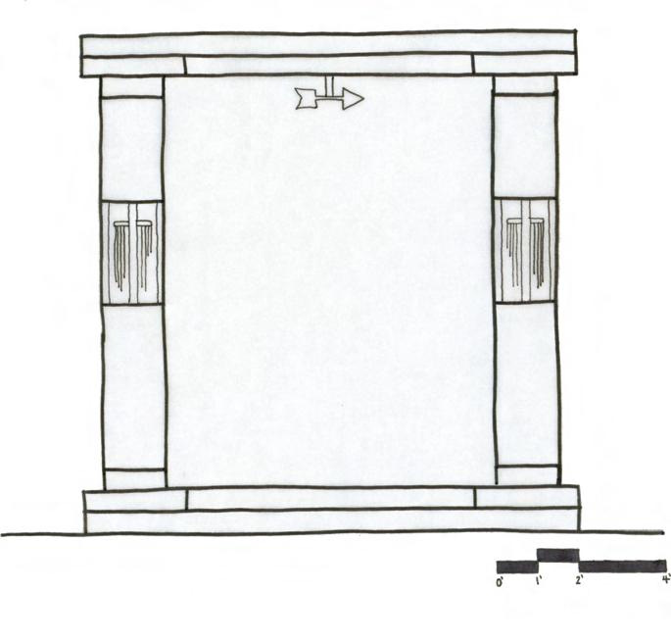
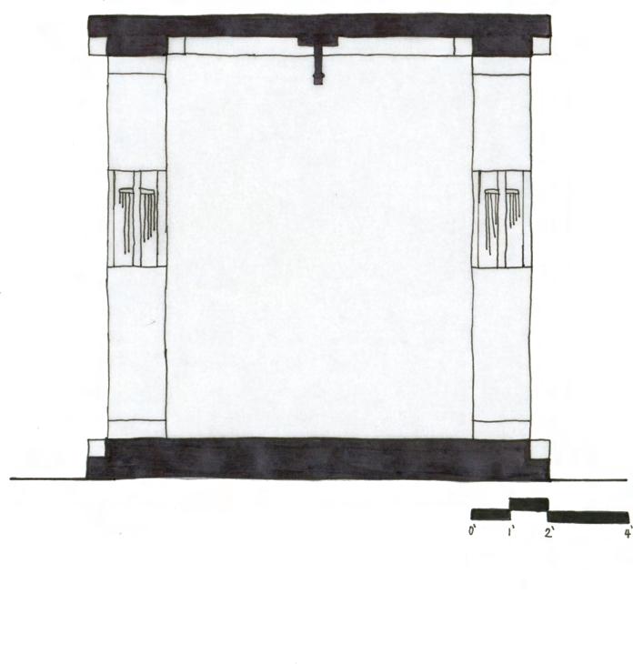
Located in the suburbs of Fairmont, West Virginia, the Wind Monument was formed from a 12’ x 12’ cube.
Made of steel, white quartz, smooth sandstone, and limestone, the structure stands out from the present buildings made of red brick and concrete. Thanks to it being an open air display in downtown Fairmont, the structure is accessable and inviting to visit for people enjoying lunch outside, taking a break, or heading home for the day.
The Jewish Wind Monument stands as a testament to the power of the Holy Spirit.
When the breeze blows through the structure, the weathervane rotates to indicate the direction re ected in the pattern of the oor.
Between the music of the built-in windchimes in the pillars and the airy feeling of the fresh breeze, the Jewish Wind Monument is a wonderful experience of the wind.
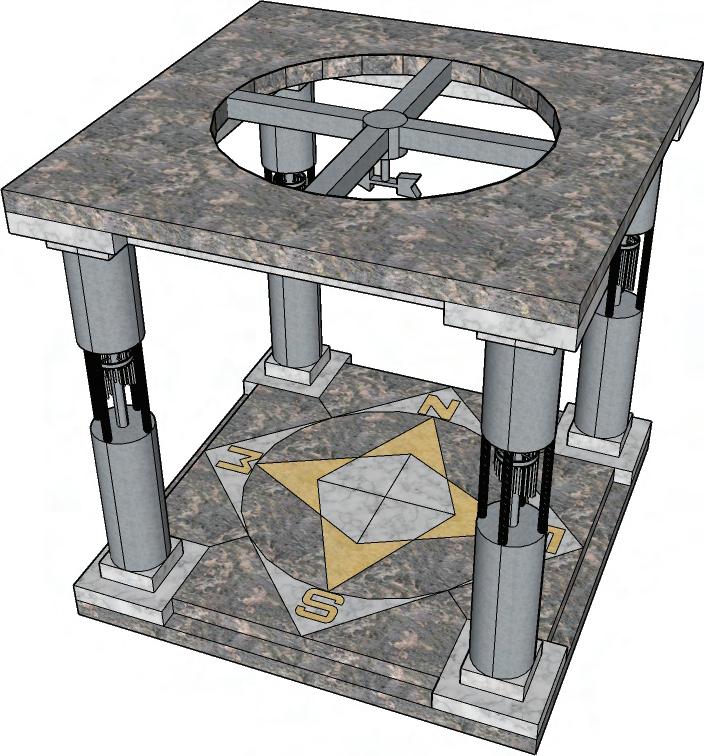
Located in the suburbs of Fairmont, West Virginia, the Wind Monument was formed from a 12’ x 12’ cube.
Made of steel, white quartz, smooth sandstone, and limestone, the structure stands out from the present buildings made of red brick and concrete. Thanks to it being an open air display in downtown Fairmont, the structure is accessable and inviting to visit for people enjoying lunch outside, taking a break, or heading home for the day.
The Jewish Wind Monument stands as a testament to the power of the Holy Spirit.
When the breeze blows through the structure, the weathervane rotates to indicate the direction re ected in the pattern of the oor.
Between the music of the built-in windchimes in the pillars and the airy feeling of the fresh breeze, the Jewish Wind Monument is a wonderful experience of the wind.
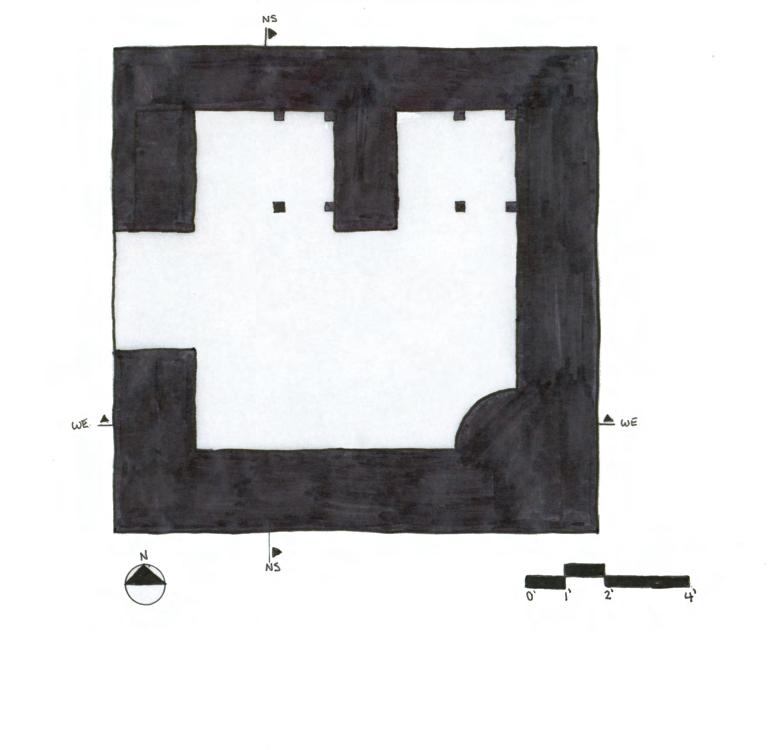
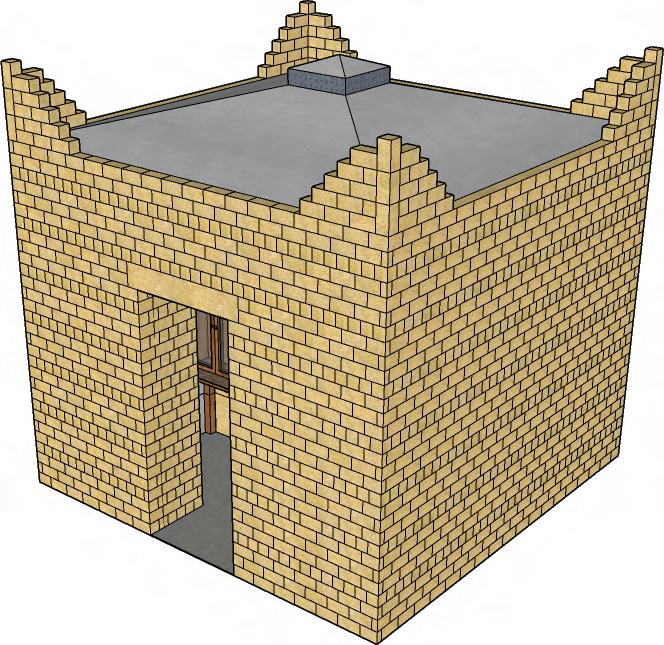
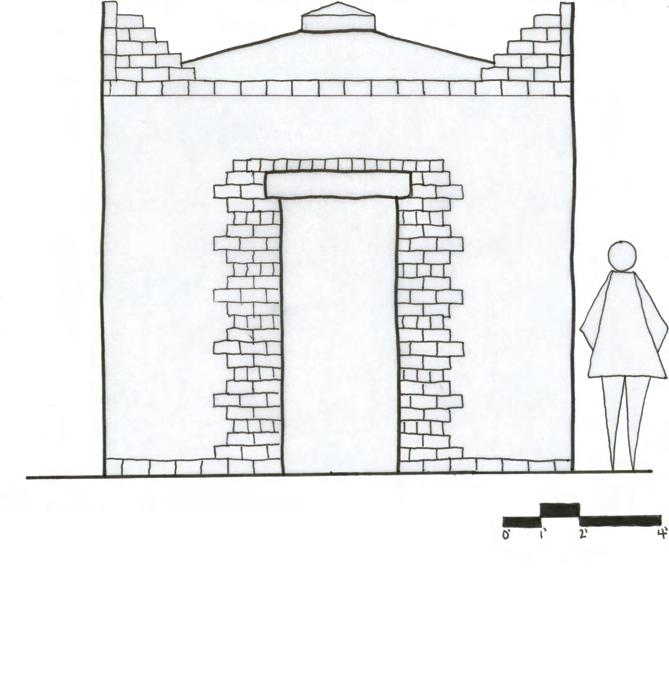
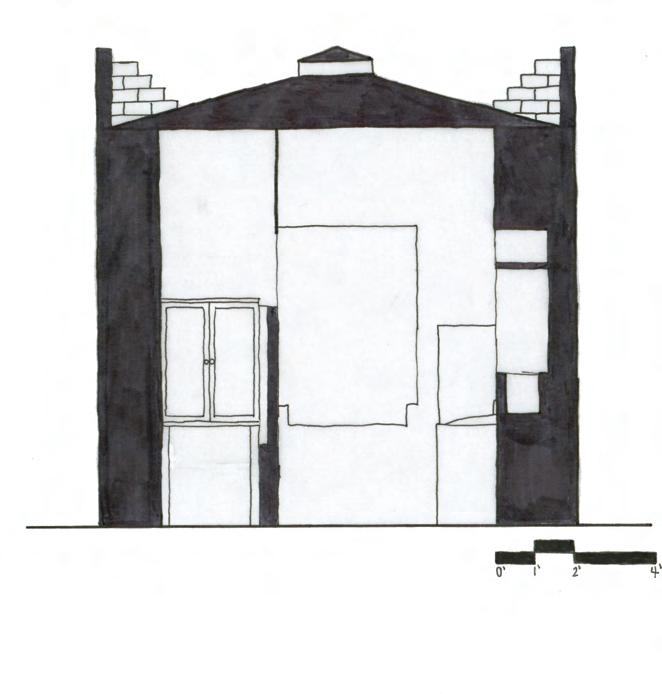
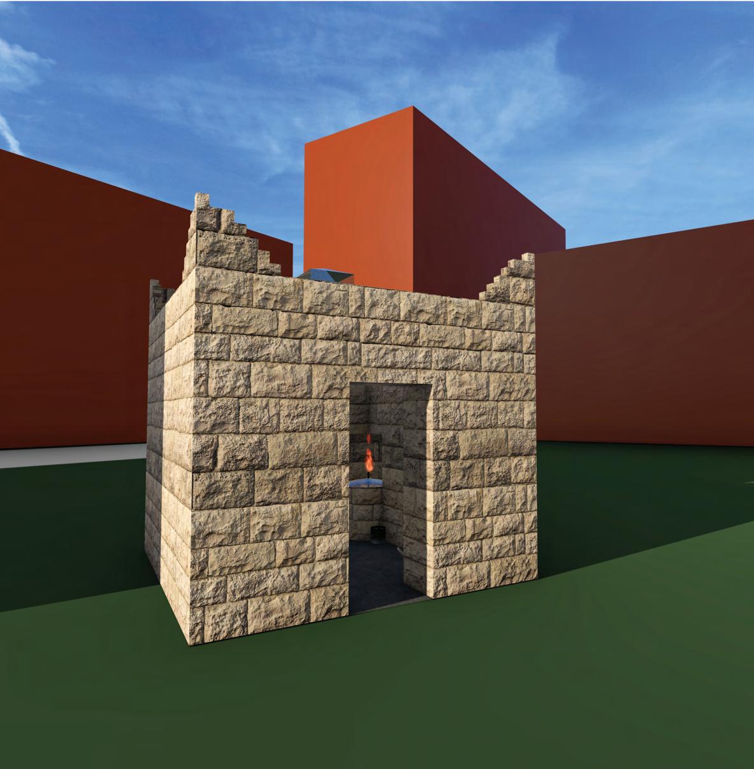
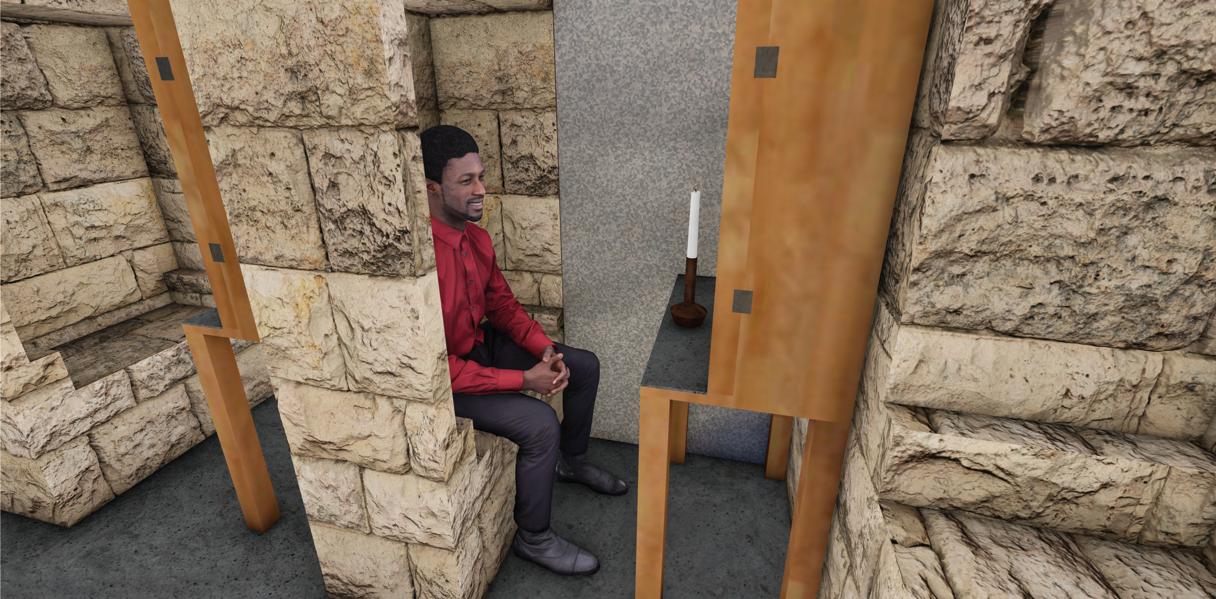
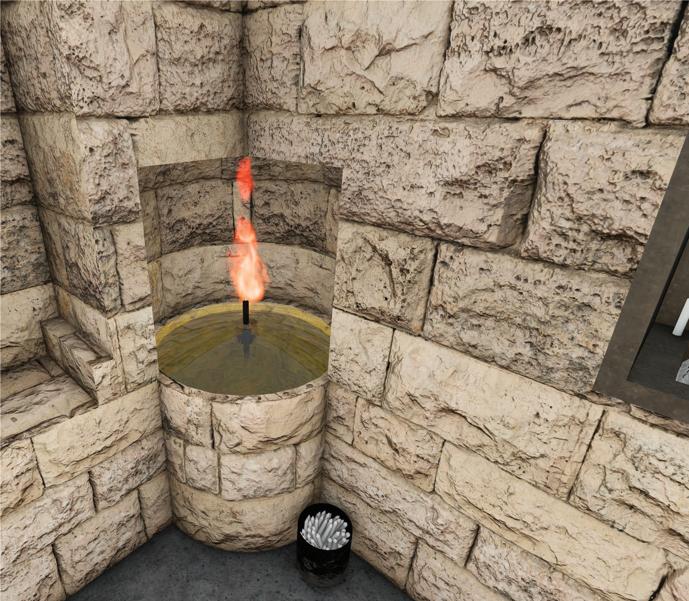
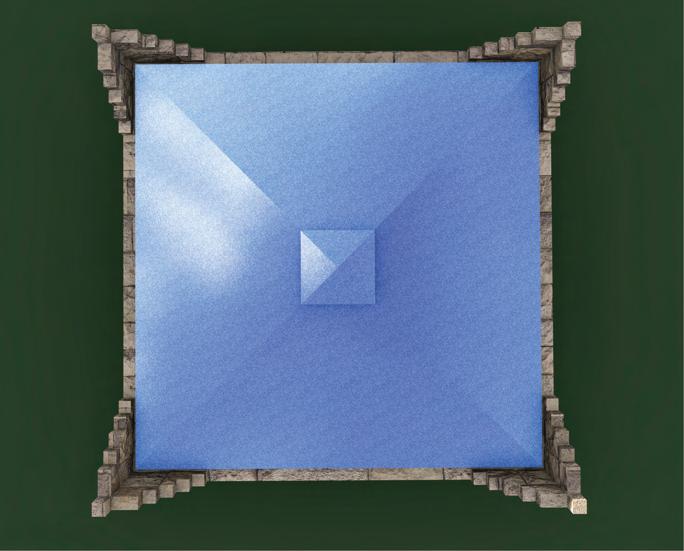
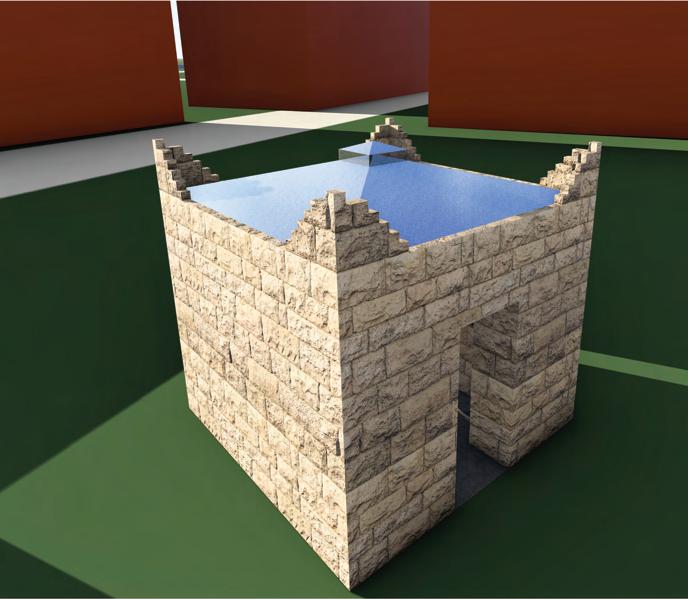
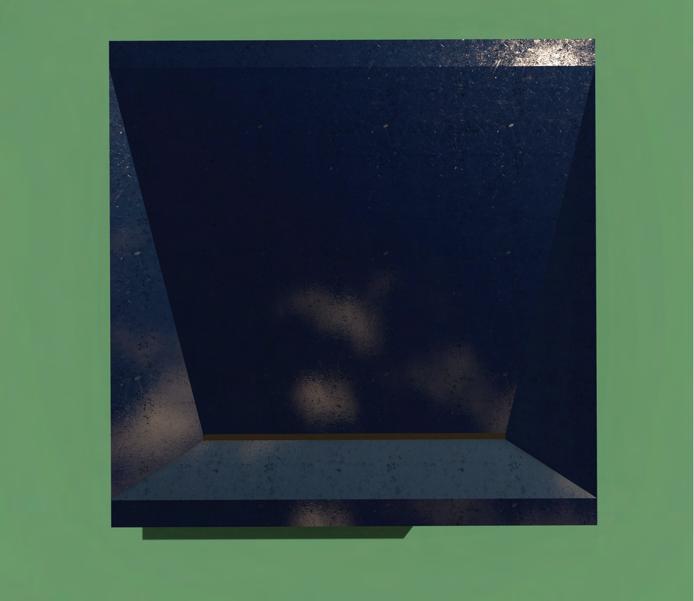
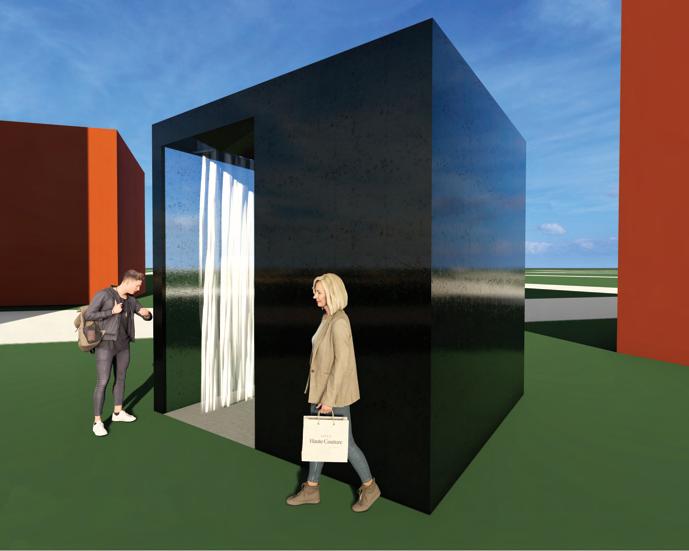
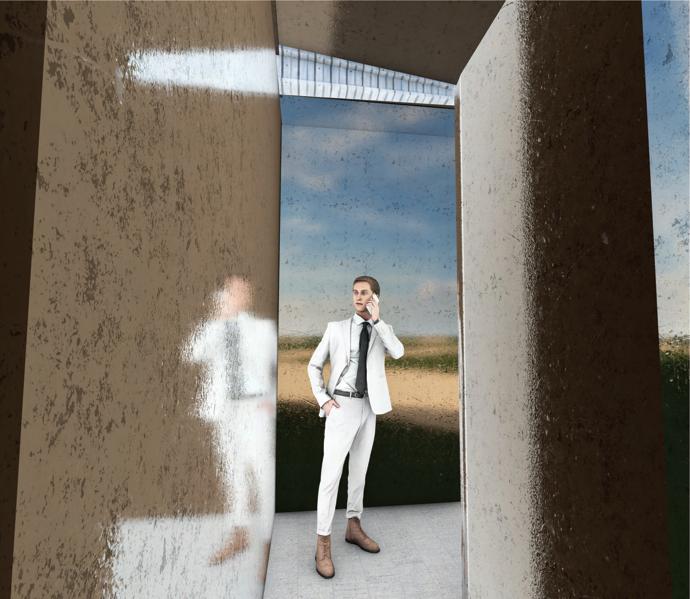
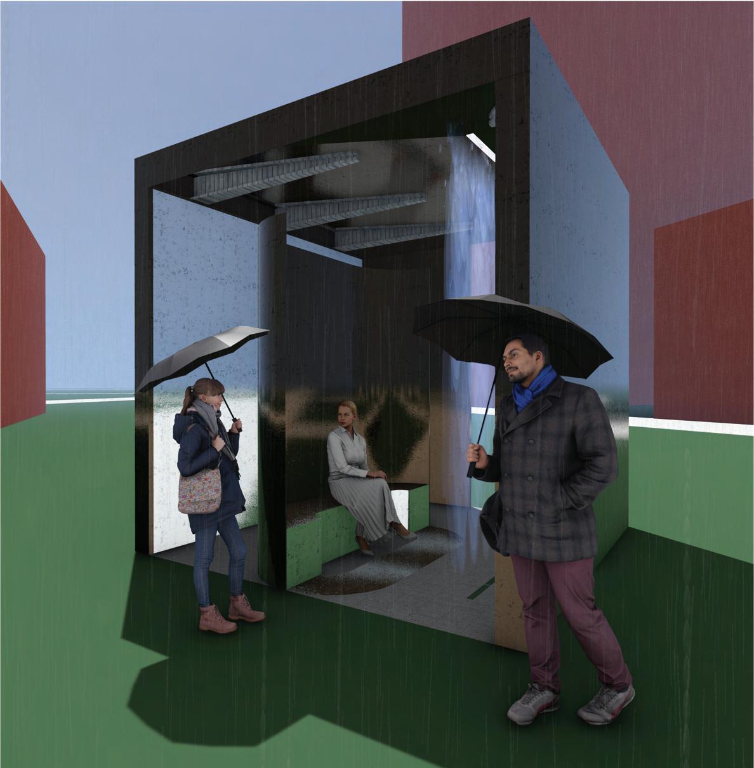
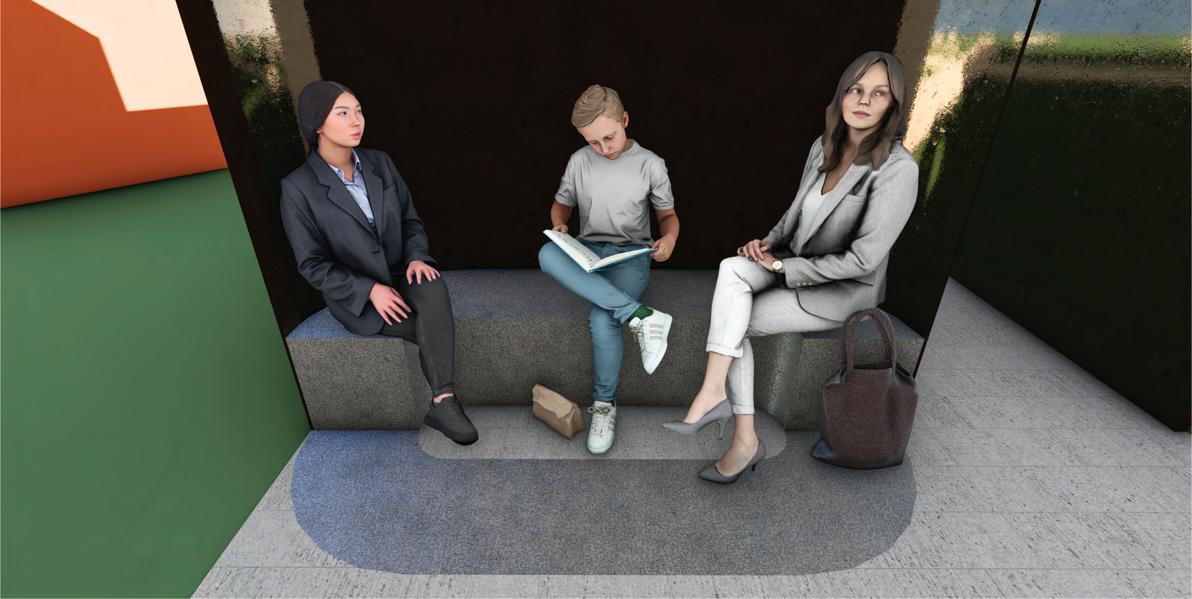
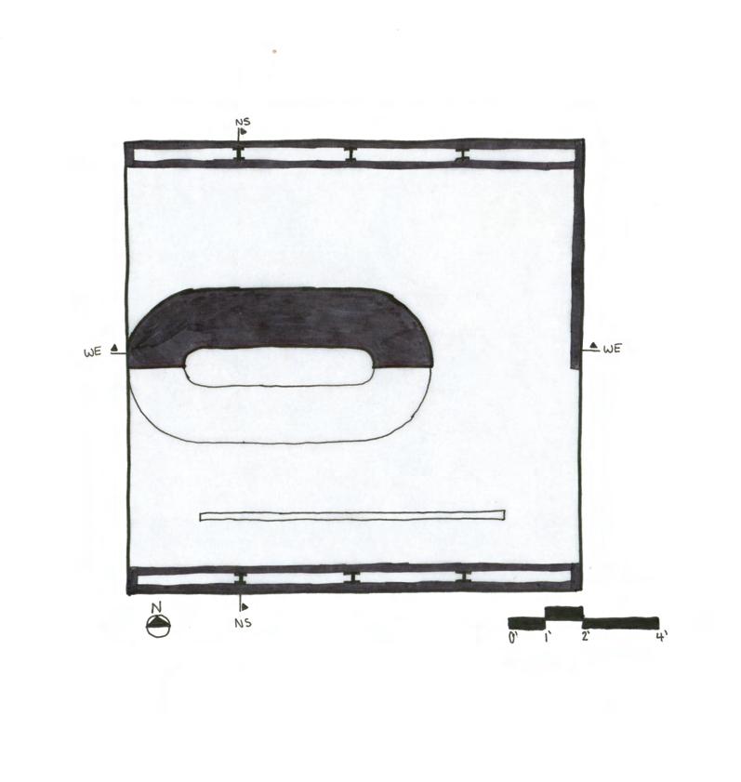
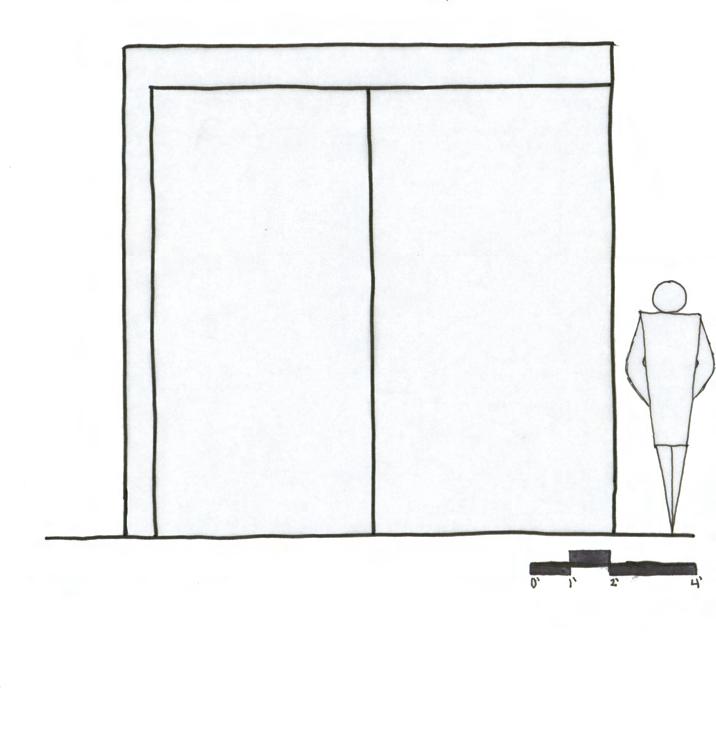
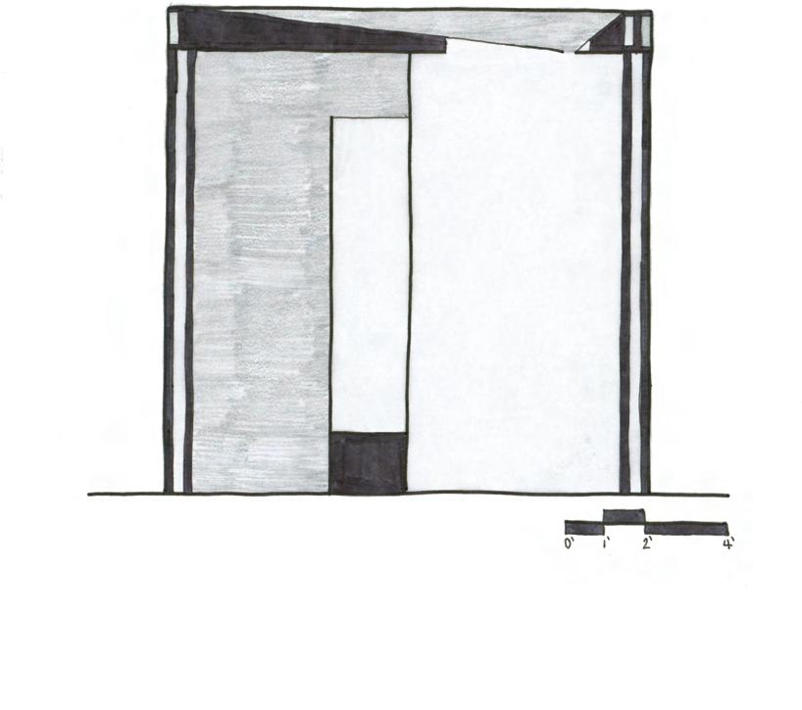
Water possesses various properties, but this structure emphasizes its re ective nature. Constructed from titanium, steel, and concrete, the 12' by 12' cubic building is designed to capture and re ect the light and sound generated by moving water.
The roof, supported by tapered steel beams, is contoured to collect and channel rainwater into the building, forming a single thin sheet that cascades down the southern wall. At the heart of the interior space, facing the water wall, sits a steel bench with a titanium backing, inviting visitors to observe the rain while remaining sheltered. The combination of the titanium sheet backing of the bench and the titanium walls creates a northern section that functions as a hall of mirrors, amplifying the rays of sunlight bouncing o the water and the rain's splashes, designed to be reminiscent of gazing into a pond's surface. Whether experienced in rain or sunshine, the shimmering structure o ers a serene environment for self-re ection and contemplation.
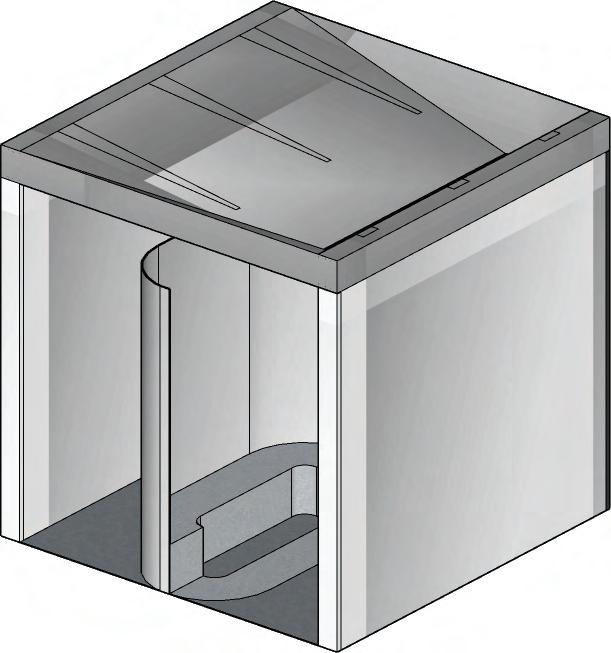

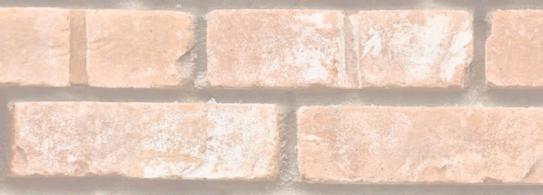


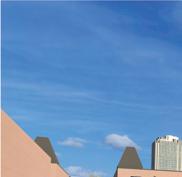
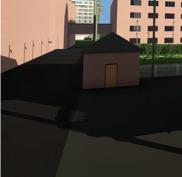
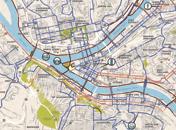
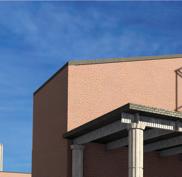
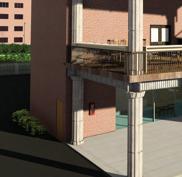
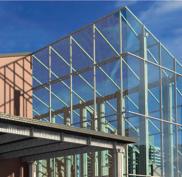
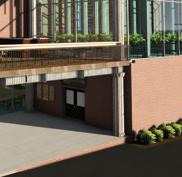
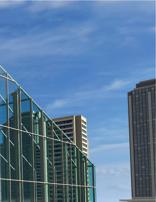
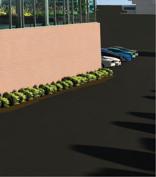
For this Farm to Table restaurant project, the goal was to design a building and site that both respects the existing structures around the location and stands out as a point of interest. The main elements of this design are its security and maximized food production, working in tandem with the visual appeal of both the building and the site layout. Comprised of brick, glass, and Pittsburgh steel, this restaurant uses the materials of Pittsburgh to create a place for people to take a break from city life to eat a fresh meal and experience the gardens right at home.
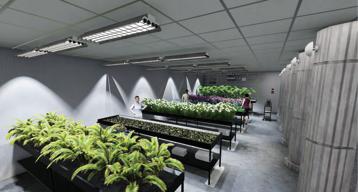
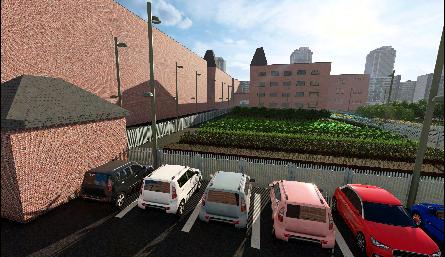
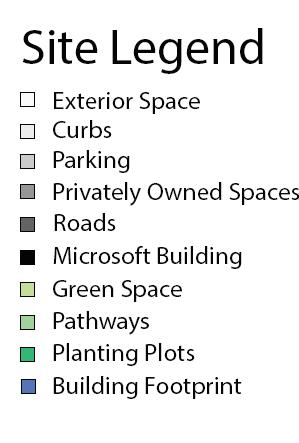

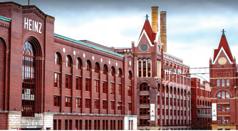
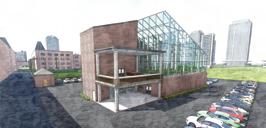
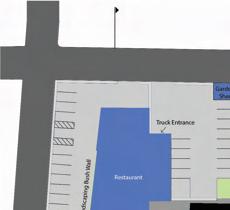
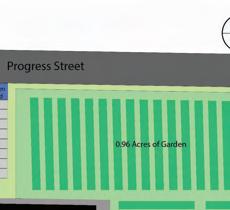
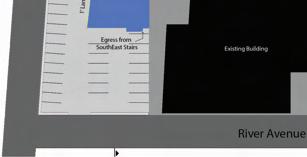
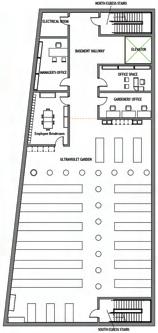

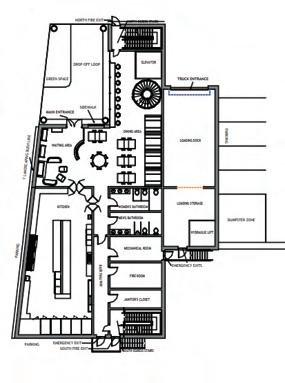
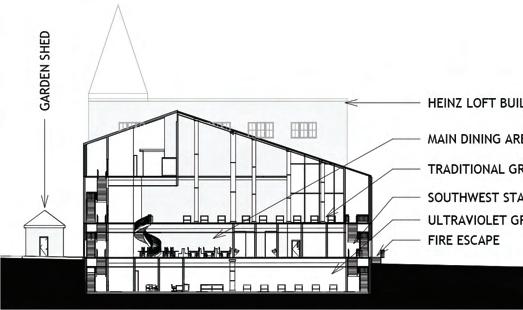
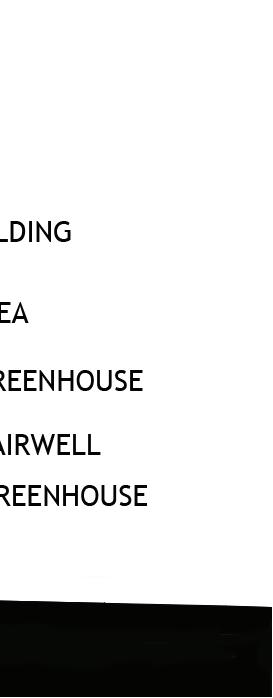

The restaurant building boasts two public oors, roof storage, and a full working basement. The rst oor comprises of the kitchen, utility rooms, bathrooms, and main dining area, along with the main entrance. The second oor contains a traditonal greenhouse and the bar area, a covered balcony overlooking the 16th street bridge and the Pittsburgh skyline. The roof, divided into two sections, serves the dual purposes of providing light for the plants inside the greenhouse and holding additional storage for the loading dock.
The boundaries of the farm are de ned and protected by a yellow steel fence, the design mimics the arches of the 16th Street Bridge and is interspaced with cameras for additional security. Secure spaces like the Ultraviolet Greenhouse and the roof storage are accessible only by keycard through both the elevator and the stairways.
The utilitarian crop plot layout re ects the base L-shape of the restaurant, providing for a maximized and accessible plant production space. The L-shape design of the building provides the most e ective use of square footage while maintaining a minimal footprint on the site, allowing for increased garden space. In conjunction with the exterior garden, the building contains two seperate sections of greenhouse to maximize the amount of square footage for interior growth. A traditional greenhouse takes up the majority of the second oor, while the basement contains an ultraviolet hydroponic greenhouse.
