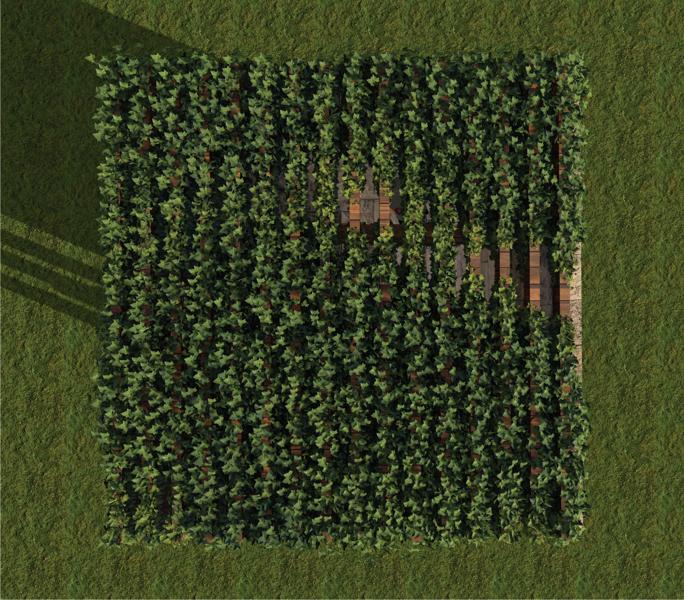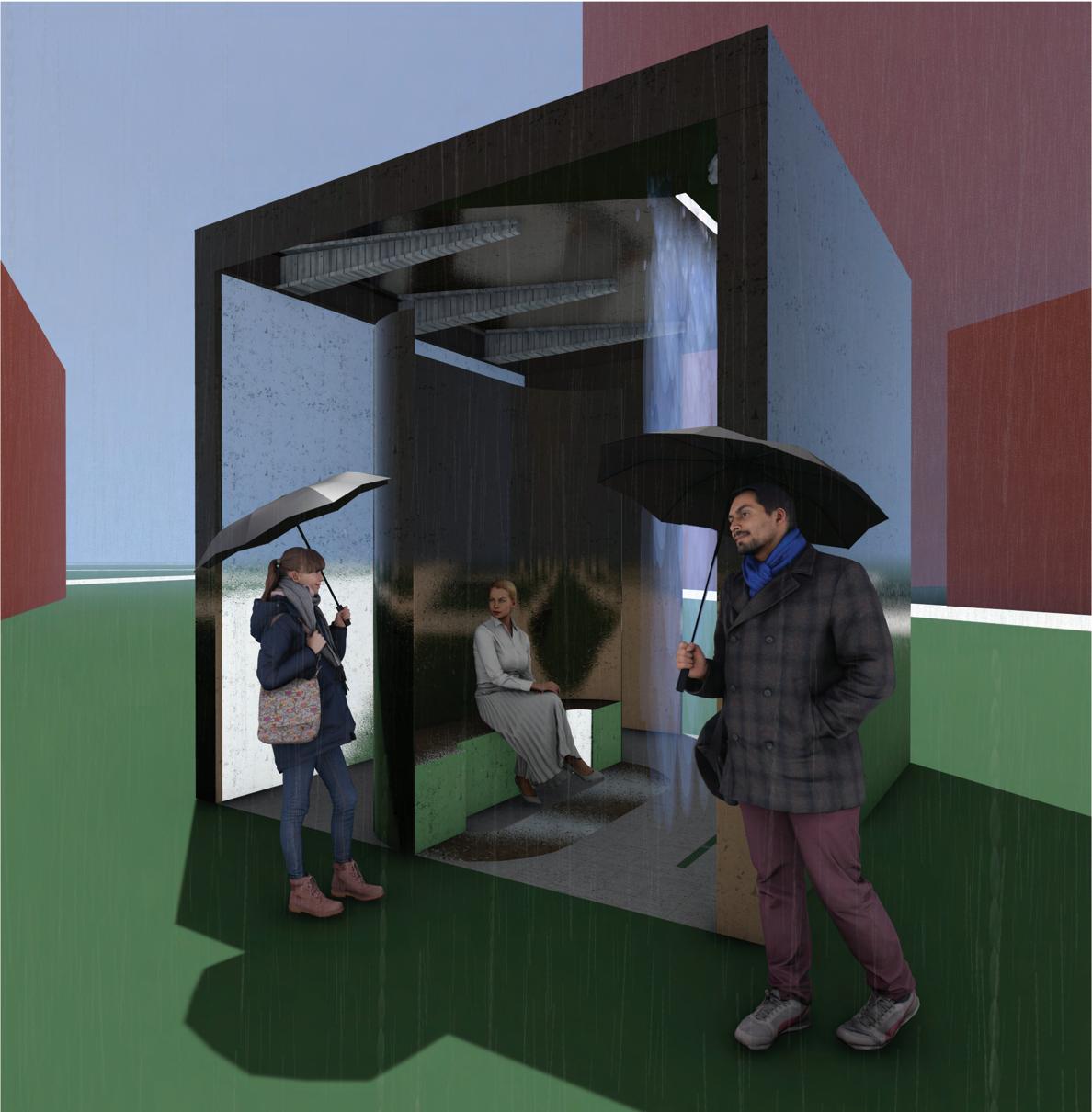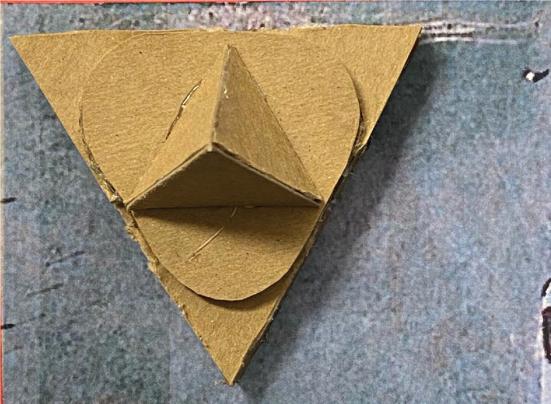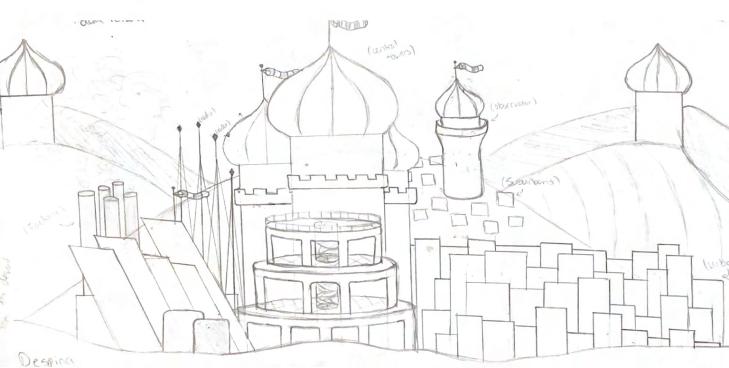Quinn Arzt Portfolio
The Earth model, designed from a 12’ by 12’ cubic space, embodies the symbolism and values of the earth based on Jewish texts and beliefs. Inspired by God’s calling for the Jewish people in the Book of Genesis 1-3, to protect and care for the Earth He had created, the design o ers a chance for visitors to re ect and reconnect. Built from locally-sourced sandstone and oakwood, the structure invites visitors to reconnect with the environment through their senses.
The wooden pergola, woven with ivy, provides shade to the built-in benches and the open-topped sandstone cave. The ivy proceeds down the front facade of the cave, organized into long draped curtians that covers the entrance archways.
Externally, custom-designed wooden benches built into the pergola and containing cubby holes for shoes sit on a loose soil oor, inviting visitos to take o their shoes and expierence a direct connection to nature. Internally, benches carved into the sandstone walls invite visitors to sit in contemplation of themselves, pray, or simply take a break from the noise of the outside world.

















Located in the suburbs of Fairmont, West Virginia, the Wind Monument was formed from a 12’ x 12’ cube.
Made of steel, white quartz, smooth sandstone, and limestone, the structure stands out from the present buildings made of red brick and concrete. Thanks to it being an open air display in downtown Fairmont, the structure is accessable and inviting to visit for people enjoying lunch outside, taking a break, or heading home for the day.
The Jewish Wind Monument stands as a testament to the power of the Holy Spirit.
When the breeze blows through the structure, the weathervane rotates to indicate the direction re ected in the pattern of the oor.
Between the music of the built-in windchimes in the pillars and the airy feeling of the fresh breeze, the Jewish Wind Monument is a wonderful experience of the wind.

Located in the suburbs of Fairmont, West Virginia, the Wind Monument was formed from a 12’ x 12’ cube.
Made of steel, white quartz, smooth sandstone, and limestone, the structure stands out from the present buildings made of red brick and concrete. Thanks to it being an open air display in downtown Fairmont, the structure is accessable and inviting to visit for people enjoying lunch outside, taking a break, or heading home for the day.
The Jewish Wind Monument stands as a testament to the power of the Holy Spirit.
When the breeze blows through the structure, the weathervane rotates to indicate the direction re ected in the pattern of the oor.
Between the music of the built-in windchimes in the pillars and the airy feeling of the fresh breeze, the Jewish Wind Monument is a wonderful experience of the wind.


4/Undergraduate















Water possesses various properties, but this structure emphasizes its re ective nature. Constructed from titanium, steel, and concrete, the 12' by 12' cubic building is designed to capture and re ect the light and sound generated by moving water.
The roof, supported by tapered steel beams, is contoured to collect and channel rainwater into the building, forming a single thin sheet that cascades down the southern wall. At the heart of the interior space, facing the water wall, sits a steel bench with a titanium backing, inviting visitors to observe the rain while remaining sheltered. The combination of the titanium sheet backing of the bench and the titanium walls creates a northern section that functions as a hall of mirrors, amplifying the rays of sunlight bouncing o the water and the rain's splashes, designed to be reminiscent of gazing into a pond's surface. Whether experienced in rain or sunshine, the shimmering structure o ers a serene environment for self-re ection and contemplation.







WALL SECTION

















For this Farm to Table restaurant project, the goal was to propose a design that respects the existing structures around the location and stands out as a point of interest. The main elements of this design are security and maximized food production, working with the visual appeal of both the building and the site layout. Comprised of brick, glass, and steel, this restaurant uses the materials of Pittsburgh to create a place for people to take a break from city life to eat a fresh meal and experience the gardens right at home.
The boundaries of the farm are de ned and protected by a yellow steel fence, the design mimics the arches of the 16th Street Bridge and is interspaced with cameras for additional security. Secure spaces like the Ultraviolet Greenhouse and the roof storage are accessible only by keycard through both the elevator and the stairways. The utilitarian crop plot layout re ects the base shape of the restaurant, providing for a maximized and accessible production space. The design of the building provides the most e ective use of square footage while maintaining a minimal footprint on the site, allowing for increased garden space. The site has two seperate sections of greenhouse to maximize the amount of square footage for interior growth.

The Fairmont Interfaith Space building utilizes colored lighting and water features to guide worshipers of the three Abrahamic religions through the site, leading them through contemplative alcoves and ultimately to the Main Gathering Space. The design concept was based on the core priciples of Sacred Geometry and Platonic Solids, with every aspect of the strucuture being derived from the shape of a perfect square.
As the sun rises and sets, the sunrays lter through the blue-green toned eastern hallway and red-yellow toned western hallway stained glass skylights, in uencing the atmosphere of the prayers hosted within the octagonal contemplative spaces. Each contemplative space alcove is comprised of a built-in brick bench centered around an octagonal fountain, allowing for self-re ection and personal prayer of worshipers. The fountain is re ected in the courtyard. The frosted opaque laminated glass skylight illuminates the Main Gathering Space in pure, homogeneous white lighting, symbolizing purity and holiness in contrast to the secular space.
Overall, this Interfaith Space creates a re ective environment for worshipers through its geometric structure, seperation of secular and sacred spaces, and its stained














EAST-WEST SECTION

NORTH-SOUTH SECTION

CONCEPT 1
Concept Two was based on the sunpath of the site with a direct focus on maximizing usage of the nature sunlight through stained glass.
Concept One gained its form through Sacred Geometry, where two perfect octagons were connected by their vertices to form the space.

CONCEPT 2

CONCEPT 3

Concept Three was designed to address the need for religious hierachy and seperation of personal and private spaces through sharp juxtapostion.

Freshman year of Architecture school was focused on learning the basics of our technological equipment, building an understanding of our resources, and opening the door to professional design. To showcase our skills, we selected a ctional place from the writing of Italo Calvino, an Italian writer and journalist. Based on our chosen “Invisible City”, we sketched what we imaged they looked like, and began to utilize everything we had learned. Crafting the imaginary city in Revit was one of our rst almost completely independent work with assistance from our professor regarding more complicated tools and design features we had not already discussed in class, such as 3D printing, topography and placing cameras.
During this project, I was introduced to RevitCity, a database of downloadable features not


















The Cube Transformation project required me to “transform” a 4 inch by 4 inch cube through methods such as addition, subtraction, extrusion, and rotation over a total of ve shapes. Following the digital and physical model creation and presentation, the ve shapes were combine into something functional. I chose to create a chandelier, using each shape in a way that accented their di erences, for example the fth shape being used as the central trimming showcases the complexity of the design.
The new shape had many design limitations, for example the building material was restricted to 1/16 inch chipboard and the nal structure had to contain a 4 inch by 4 inch void that was clearly recognizable as the original cube.
This project was one of my most important learning experiences in the terms of SketchUp, modeling skills, and understanding design limitations. Before this point, all our designs were relatively unfettered by physics. The limitation of only being able to design something you could actually build, with the addition of testing said models for stability before presentation, restricted yet re ned my design skills in ways I still use today.






