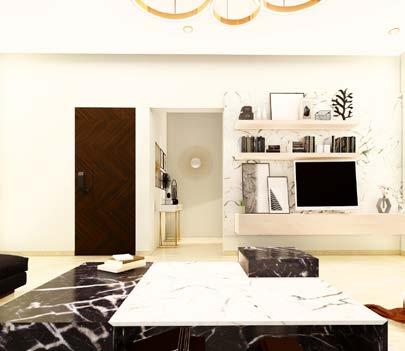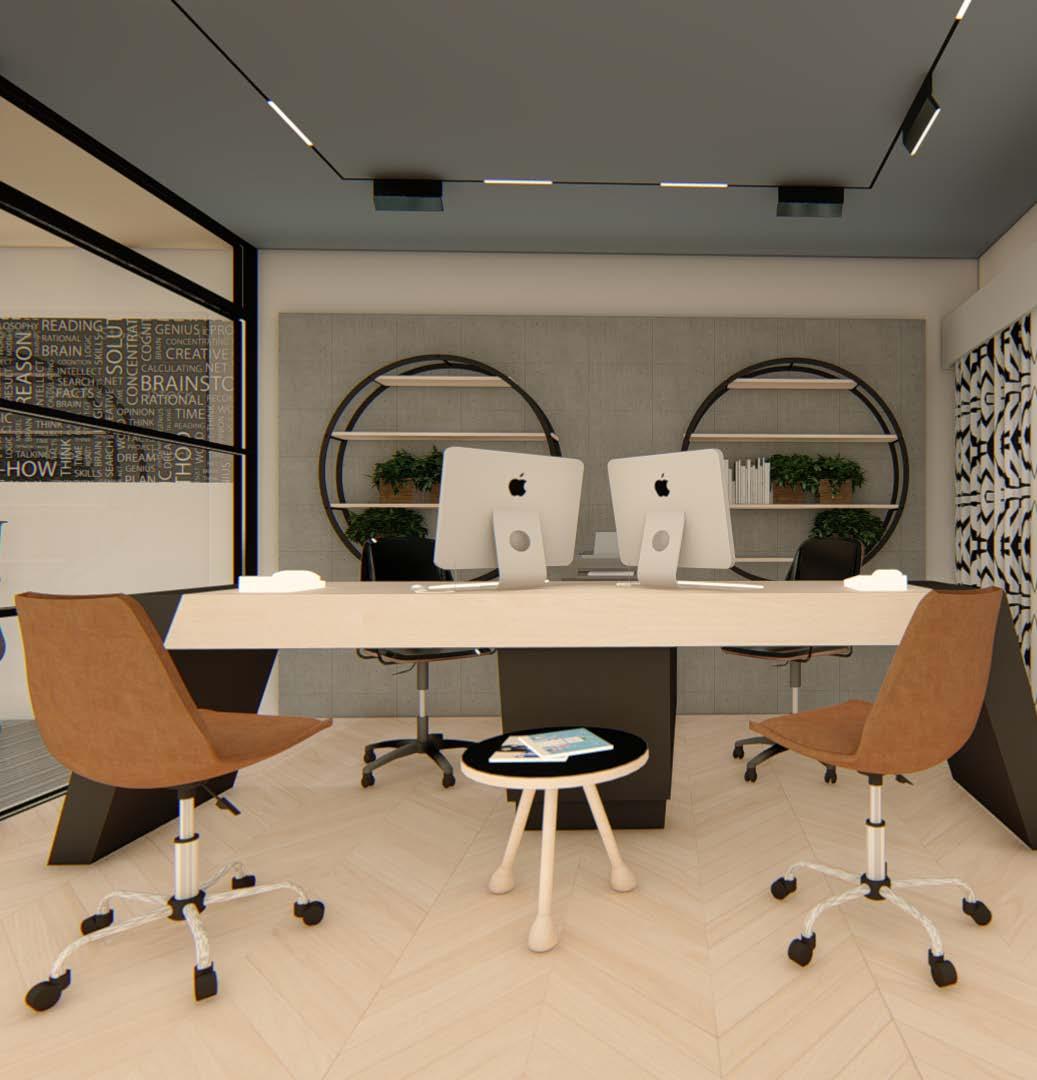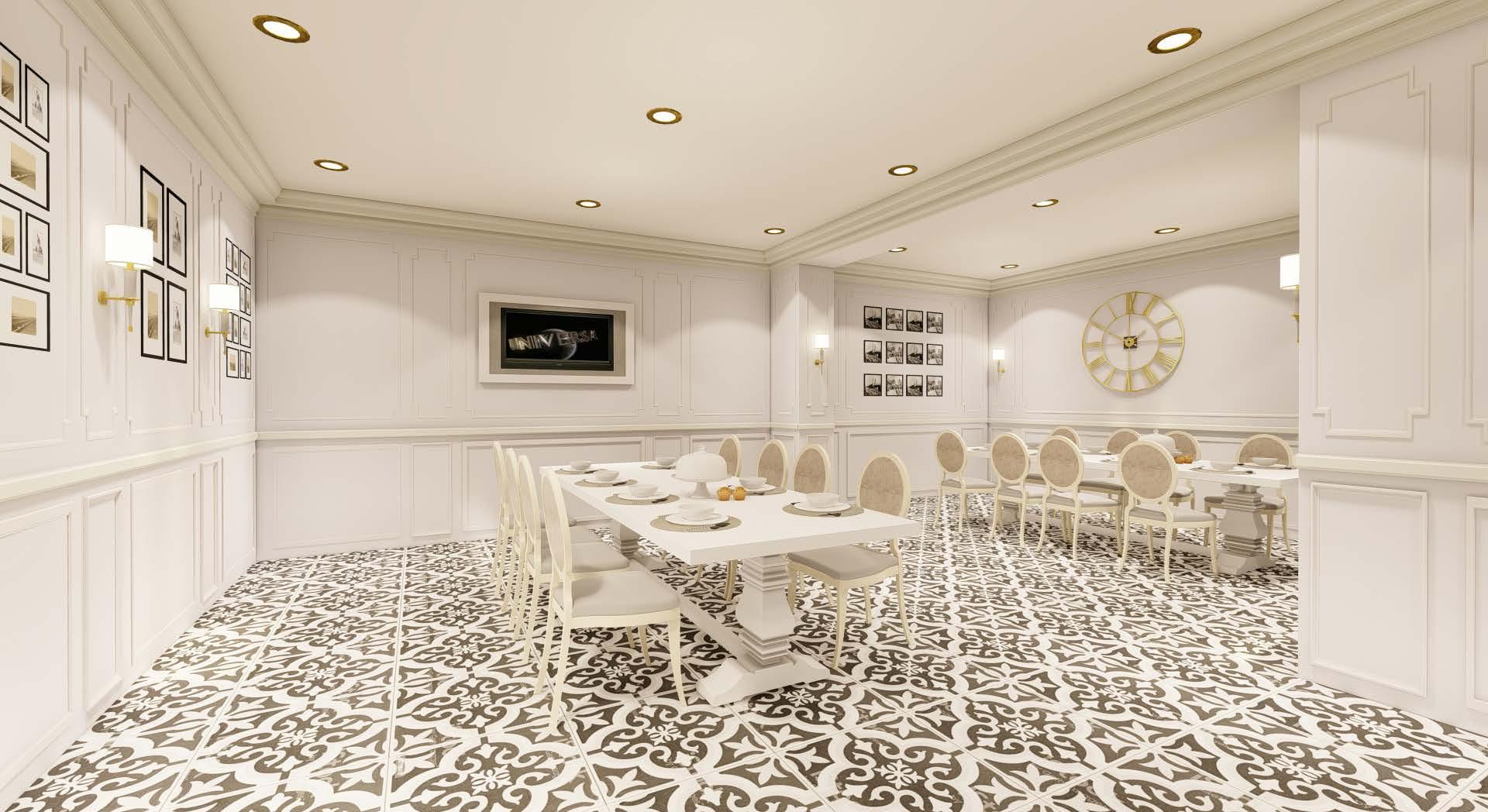PORTFOLIO
You knew me well if you thought that by its very excess virtue would entice me. You knew that arduous and challenging paths lure me, that senseless pursuits appeal to me because of my dream, and that a little folly is necessary for the the satisfaction of my pride. -
Andre GideOVERVIEW








Baby Amore

BABY AMORE OFFICE
The design philosophy of this modern office space is grounded in simplicity and clean lines. It emphasizes functionality, openness, and sleek aesthetics. With a neutral color palette, minimalist furnishings, and integrated technology, the space offers flexibility, efficient storage, and biophilic elements while adhering to sustainability principles. It creates a contemporary workspace that embodies efficiency and simplicity, promoting productivity and well-being.







Bespoke Boutique
 Rasheed Nasser Selected Works
Rasheed Nasser Selected Works
Bespoke Boutique
“This Sartorial Haven” seamlessly blends architectural excellence with Art Deco opulence. Gold and brass accents evoke an air of luxury against neutral beige walls, while vibrant teal and turquoise accents infuse modernity. Precision and symmetry characterize the layout, and plush furnishings combinez comfort with elegance. Art Deco-inspired lighting adds a touch of drama. This store stands as a testament to the enduring appeal of timeless architectural styles in the world of menswear, offering a captivating sensory experience where aesthetics and functionality harmonize.





Officer's Lounge
"Explore the Officer's Dining Hall, a captivating showcase of colonial-inspired design. Intricate mouldings, detailed false ceilings, and ornate frames grace the space, complemented by wall sconces casting a warm glow. With its timeless color palette, this dining hall is a true masterpiece of architectural opulence, where the elegance of the colonial era comes to life, creating an exceptional setting for fine dining.





Terrace Club House at Palm
The gym's interiors embody modern design, emphasizing simplicity and functionality. With minimalist aesthetics, abundant natural light, and state-of-the-art equipment, it provides a versatile space for various workouts. Integrated entertainment systems and inspiring views further enhance the fitness experience, making it a motivating and enjoyable environment for residents.




Ante Room

ANTE ROOM
The renovation of the entrance porch area within the Indian Military Officer's Mess beautifully blends history with modernity. This colonial structure underwent a transformation, featuring a sleek false ceiling with striking linear LED lights, luxurious marble cladding, and a minimalist design ethos. The result is a harmonious fusion of the past and present, where the colonial charm meets contemporary sophistication, exemplifying the power of thoughtful design to bridge eras seamlessly.




Villa Padmavat

Villa Padmavat
This bespoke villa, situated within the upscale Mogappair neighborhood, was meticulously crafted to meet the unique requirements of two brothers. The architectural challenge was to create a contemporary residence spanning 12,000 sq.ft on a relatively modest 55'x80' plot. The design incorporates two typical units, a ground floor office lounge supported by a stilt structure, and a luxurious top-floor leisure area that includes a gym and home theater.
Internally, the color palette is elegantly neutral, predominantly featuring various shades of beige. The design narrative revolves around prioritizing lighting and furnishings, with particular emphasis placed on the prominent use of marble throughout the residence, elevating it to a central design element. The meticulous integration of wood and brass accents serves to accentuate and delineate flooring and wall elements, offering discerning visual focal points that enrich the villa's architectural narrative.








One North Commercial
The commercial complex at the front of the multi-storey plot with 48 apartments boasts a contemporary design. It featurezs Aluminum Composite Panels (ACP) and curtain wall glass on three sides for a modern aesthetic and ample natural light. The versatile commercial spaces can accommodate various businesses, and a landscaped frontage enhances the environment.We had worked two facade option the latter being an industrial themed complex clad with concrete and glass.

Masjid

Mosque Proposal
The mosque is a splendid embodiment of Islamic architecture, blending marble and brass accents with intricate geometric patterns and calligraphy. It features a grand dome, minarets, and a serene courtyard while incorporating modern amenities for inclusivity. This architectural marvel pays homage to tradition, spirituality, and cultural richness.


