





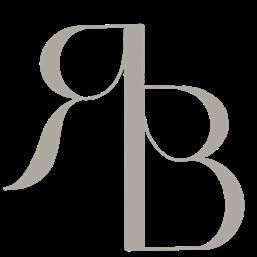

C O N T A C T
4 3 5 - 9 9 4 - 9 6 0 7
R A C H A E L B A R L O W 1 5 @ G M A I L C O M
S K I L L S
A u t o C A D
R e v i t
L u m i o n
E n s c a p e
A d o b e I l l u s t r a t o r
A d o b e P h o t o s h o p
A d o b e I n D e s i g n
M i c r o s o f t S u i t e
P r o c r e a t e
C o n s t r u c t i o n D o c u m e n t s
S p a c e P l a n n i n g
M o d e l B u i l d i n g
T i m e m a n a g e m e n t
O r g a n i z a t i o n
S k e t c h i n g
H a n d R e n d e r i n g s
V O L U N T E E R S E R V I C E
R E L I G I O U S V O L U N T E E R
S A N A N T O N I O , T E X A S | J A N 2 0 1 9 -
A U G 2 0 2 0
H Y R U M C I T Y Y O U T H C O U N C I L
H Y R U M , U T A H | 2 0 1 5 - 2 0 1 8
P l a n n e d c o m m u n i t y s e r v i c e
a c t i v i t i e s , i n c l u d i n g c i t y e v e n t s
a n d s e r v i c e a c t i v i t i e s .
S e r v e d a s P r e s i d e n t P r o - T e m p ;
l e a d 2 0 + y o u t h , h o s t e d
m e e t i n g s , a n d a t t e n d e d
l e a d e r s h i p t r a i n i n g s .
E D U C A T I O N
U T A H S T A T E U N I V E R S I T Y - G R A D U A T I O N M A Y 2 0 2 4
B A C H E L O R O F I N T E R I O R A R C H I T E C T U R E A N D D E S I G N
3 . 9 7 G P A
C a i n e S c h o l a r o f E x c e l l e n c e
A S I D S t u d e n t M e m b e r U S G B C S t u d e n t R e p r e s e n t a t i v e
U n d e r g r a d u a t e T e a c h i n g F e l l o w
W O R K E X P E R I E N C E
J U N I O R I N T E R I O R A R C H I T E C T U R A L A S S O C I A T E
E S T A B L I S H D E S I G N | A P R I L 2 0 2 4 - O C T O B E R 2 0 2 4
W o r k e d e x t e n s i v e l y i n R e v i t o n i n t e r i o r e l e v a t i o n s , d r a f t i n g d e t a i l s , a n d
m o d e l i n g c a b i n e t r y , m i l l w o r k , a n d o t h e r i n t e r i o r d e t a i l s , w h i c h r e s u l t e d i n a
c l e a r d e s i g n v i s i o n f o r c o n t r a c t o r s a n d t r a d e s
C o l l a b o r a t e d w i t h P r i n c i p a l s a n d S r . D e s i g n e r s t o c r e a t e v i s u a l p r e s e n t a t i o n s
o f s e l e c t i o n s a n d m a t e r i a l s f o r c l i e n t p r o j e c t s
W o r k e d w i t h a v a r i e t y o f v e n d o r s a n d t r a d e s w h i l e m a k i n g s e l e c t i o n s ,
e n t e r i n g p r o d u c t s i n t o d a t a s y s t e m s , a n d c r e a t i n g p r o d u c t s p e c s h e e t s a n d
s c h e d u l e s .
A t t e n d e d c l i e n t m e e t i n g s t o a s s i s t i n p r e s e n t a t i o n s a n d t a k e d e t a i l e d n o t e s
t o e n s u r e p r o j e c t s a r e c l i e n t - c e n t r i c .
J U N I O R I N T E R I O R D E S I G N E R / D R A F T E R
B E C C A I N T E R I O R S | J U N E 2 0 2 3 - M A R C H 2 0 2 4
A s s i s t e d t h e I n t e r i o r D e s i g n t e a m b y o r d e r i n g s a m p l e s , m a k i n g s e l e c t i o n s , a n d d e s i g n i n g f l o o r p l a n s a n d e l e v a t i o n s i n C A D .
A t t e n d e d c l i e n t m e e t i n g s a n d s i t e v i s i t s t o e n s u r e t h e c o m p l e t i o n o f p r o j e c t s
a n d b u i l d r e l a t i o n s h i p s w i t h c l i e n t s a n d c o n t r a c t o r s .
O b s e r v e d d a i l y t a s k s a n d n e c e s s i t i e s o f h o w a n I n t e r i o r D e s i g n f i r m f u n c t i o n s .
S A L E S A N D D E S I G N S P E C I A L I S T
C U R A T E C O M P A N Y - F U R N I T U R E & D E S I G N | M A Y 2 0 2 1 - M A Y 2 0 2 3
M e t w i t h c l i e n t s t o c r e a t e p e r s o n a l i z e d d e s i g n p r o j e c t s a n d a s s i s t e d i n
p i c k i n g f u r n i s h i n g s , f i n i s h e s , a n d f i x t u r e s t o b e s t s u i t t h e i r h o m e , t o i n c r e a s e
c l i e n t t r u s t , a n d d e v e l o p c u s t o m e r l o y a l t y .
C o l l a b o r a t e w i t h c o w o r k e r s t o s t y l e v i g n e t t e s w i t h r u g s , f u r n i s h i n g s , a n d a c c e s s o r i e s t o c r e a t e c o h e s i v e r e t a i l d i s p l a y s t o s h o w c u s t o m e r s t h e m a n y
p o s s i b i l i t i e s a n d i d e a s f o r a s p a c e
M a n a g e s y s t e m s , c o m p l e t e d o r d e r s , a n d f i l e c l a i m s w i t h v a r i o u s v e n d o r s b y e m a i l a n d d i r e c t p h o n e c a l l s t o e n s u r e p r o d u c t s a r e c o m i n g i n a t i m e l y m a t t e r , a n d d a m a g e d i t e m s w e r e r e p l a c e d .
A s s i s t c u s t o m e r s a n d c l i e n t s i n s e l e c t i n g n e w m e r c h a n d i s e p i e c e s t o f i t t h e i r n e e d s , w h i c h r e s u l t e d i n i n c r e a s e d s a l e s a n d n e w c u s t o m e r s .
I N T E R I O R D E S I G N I N T E R N
M A L O U F F O U N D A T I O N S | J U N E 2 0 2 2 - A U G 2 0 2 2
A s s i s t e d I n t e r i o r D e s i g n t e a m b y o r d e r i n g s a m p l e s , c r e a t i n g p r e s e n t a t i o n s ,
a n d b u i l d i n g d e t a i l s i n R e v i t t o b u i l d g o o d r e l a t i o n s h i p s w i t h c l i e n t s
V i s i t e d s i t e l o c a t i o n s w i t h t e a m m e m b e r s t o e n s u r e t h e p r o j e c t w a s m o v i n g
i n t h e r i g h t d i r e c t i o n a n d b u i l d p o s i t i v e r e l a t i o n s h i p s w i t h b u i l d e r s a n d
c o n t r a c t o r s
Storybrook Cottage
Kingsdown, United Kingdom
Glass House
Hudson River Valley, New York
Altura Residence
Heber City, Utah
Genevieve’s Bakery
Logan, Utah
Amber Medical Spa
Farmington, Utah
667 Madison Avenue
New York City, New York
Patterns & Drawings Magazine Rendering Sketches
Branding

Situated atop the Dover Cliffs in England, the Storybrook Cottage is a new home historically built to reflect a traditional cottswold cottage. The home is for a couple who have traveled the world and want a place to call home. The home’s focal point is a large kitchen perfect for hosting and viewing the cliffs and surrounding area. The home needs to be livable, comfortable, and relaxing, with a design rooted in history but meets the needs of functional living. The home will be small and intimate and will be a space for the couple to develop their personal relationships and individual growth. A new fresh home built to stand the test of times, in both the past and present.


Full set of construction documents and Renderings
Renderings completed in Lumion
Edits completed in Photoshop he Cotswolds the local architecture fairy tale book ‘storybook style’. Many Country gardens,
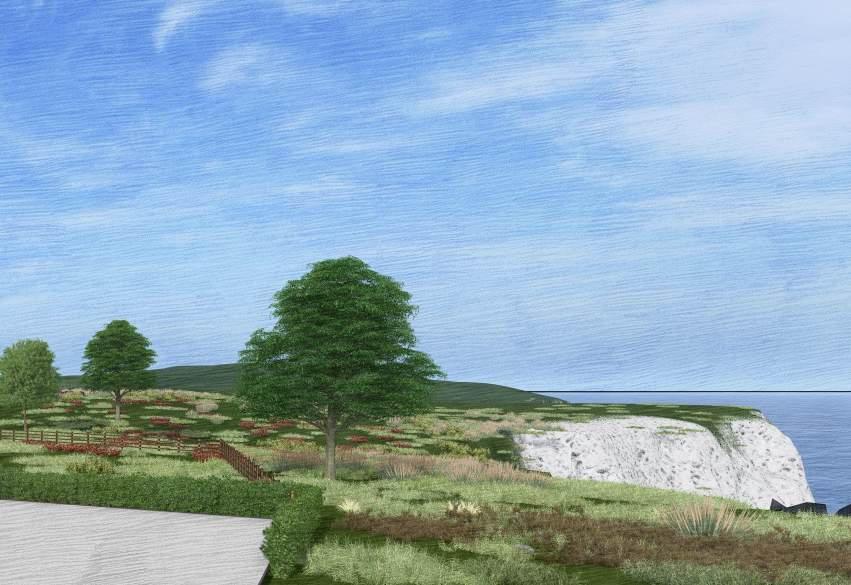
is one of the most beautiful places in England, known as an area of outstanding natural beauty. It is unsurprising, then, that architecture is reflective of this world-famous beauty. Cotswold Cottages look as though they have been taken straight out of a book depicting illustrations from a bygone era. It’s little wonder then that their architecture is sometimes also referred to as the Many Cotswold Cottages are a perfect representation of the storybook style, combining history with contemporary decor. natural building materials, and rolling green lawns all contribute to creating a classic Cotswold country experience
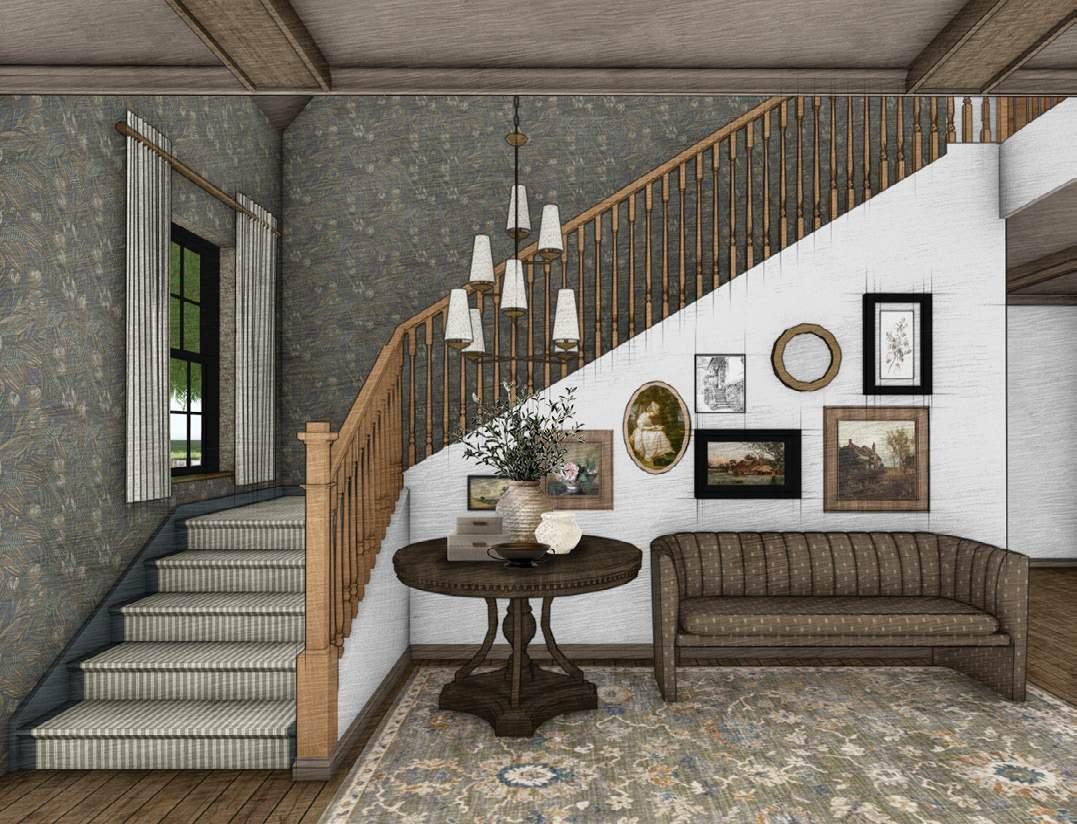













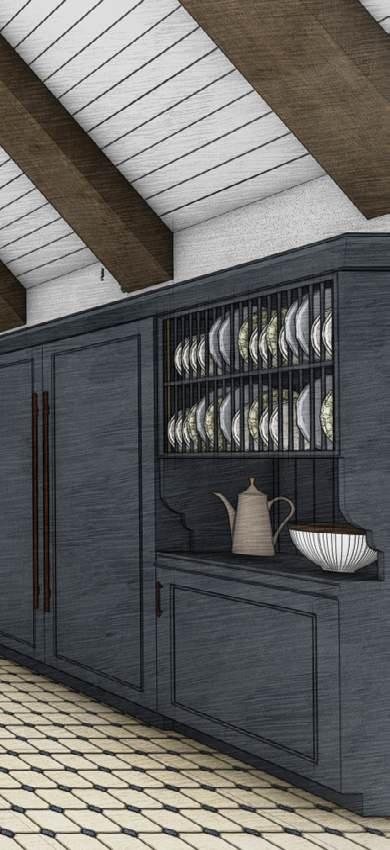
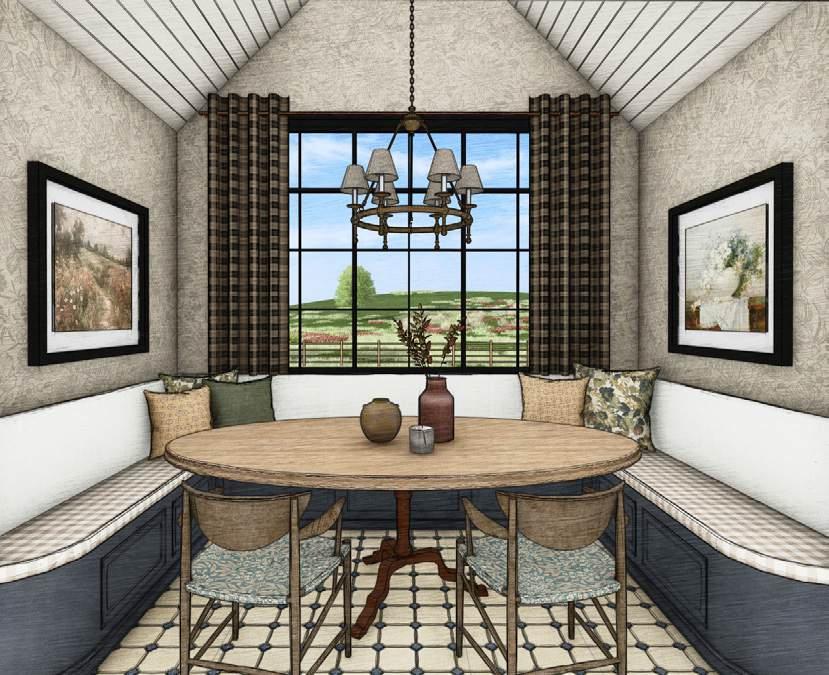

With its dramatic woodland backdrop, this iconic glass house creates a perfect rejuvenating retreat for the young new client, Sahara Rose. Sahara was seeking a weekend Pediatr that would encourage a fresh start. She needed a space that supported her ayurvedic, yoga, and meditation habits. This redesigned home meets those needs through dedicated meditating spaces, exposure to daylight and biophilia, and a kitchen featuring a steam oven and a Lomi product. Each space has an intentional color pallet inspired by views seen from home. The home is a smart home, including voice shades from Lutron and dimmable lights to conserve energy. The home also meets many of the WELL Building Certifications specifically under the Mind category. With the house being mainly glass there are no shortages of views that incorporate nature into the space. Each is designed to reflect and support the views seen outside. With the simple clean lines of the exterior of the home, it created the perfect nod to a contemporary and modern interior. The design style is simple but is full of color to bring enjoyment to Sahara’s personality. The hope is that this space will bring a new experience in the woods to this new client.


This home was designed for a project in collaboration with Drake/Anderson. This home is a glass house inspired by Mies Van der Rohe’s glass house. The design was inspired by mid-century modern, earthy tones, biophilia, balance, and grounded intention.
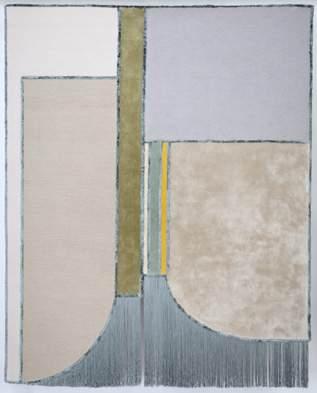
EDWARD FIELDS MONOLITH I ON-THE-FRINGE EDITION

REVELATION
Renderings created in procreate
The Master Bedroom was designed to be a sanctuary and retreat. A place to relax and be in nature. The selections were soft, natural, and luxurious to allow focus on the beautiful nature surrounding the home.

KELLY WEARSTLER ROUSSEAU GRANDE ARTICULATING CHANDELIER-$4,250

JOHN-RICHARD SOLSTICE BY MARK MCDOWELL BROWN 72”X57”

ARHAUS

LULU AND GEORGIA MIKHAIL BENCH-DOVE
X 18”D X 19”H


The focal client wanted “Despite mankind’s room on recognized long history, of health thorough metals, including dangerous body by any skin, you

point of the master bathroom is the steam shower. The wanted to added benefits that come from a steam shower. the contemporary interest in steam showers, steam is mankind’s oldest therapy. The simple act of sitting in a steam a regular basis confers wellness benefits that have been recognized for centuries by cultures across the globe. Despite its history, steam continues to surprise people with its wide range and wellness benefits. One study found that initiating a thorough sweat response in the body can help remove toxic heavy including mercury, lead, arsenic, and cadmium. These dangerous substances are notoriously difficult to excrete from the any other means. While you’re feeling better about your may find yourself breathing easier as well.
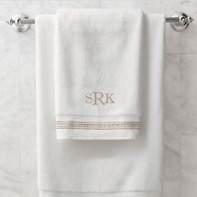
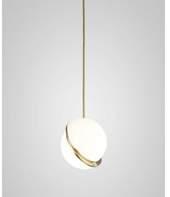


Altura means “height” in Galician. Altura house was inspired by the concept reaching for heights. The home builds in height as it reaches for the sky’s.
Located in the trees of Heber City, Utah; this home provides a modern escape from worldy troubles. Glass window cascade the front elevation displaying three flights of floating stairs. The simple, minimal design allows for light, shadow, and the view to encompass the home. This dark structure stands as modern statement within the landscape.









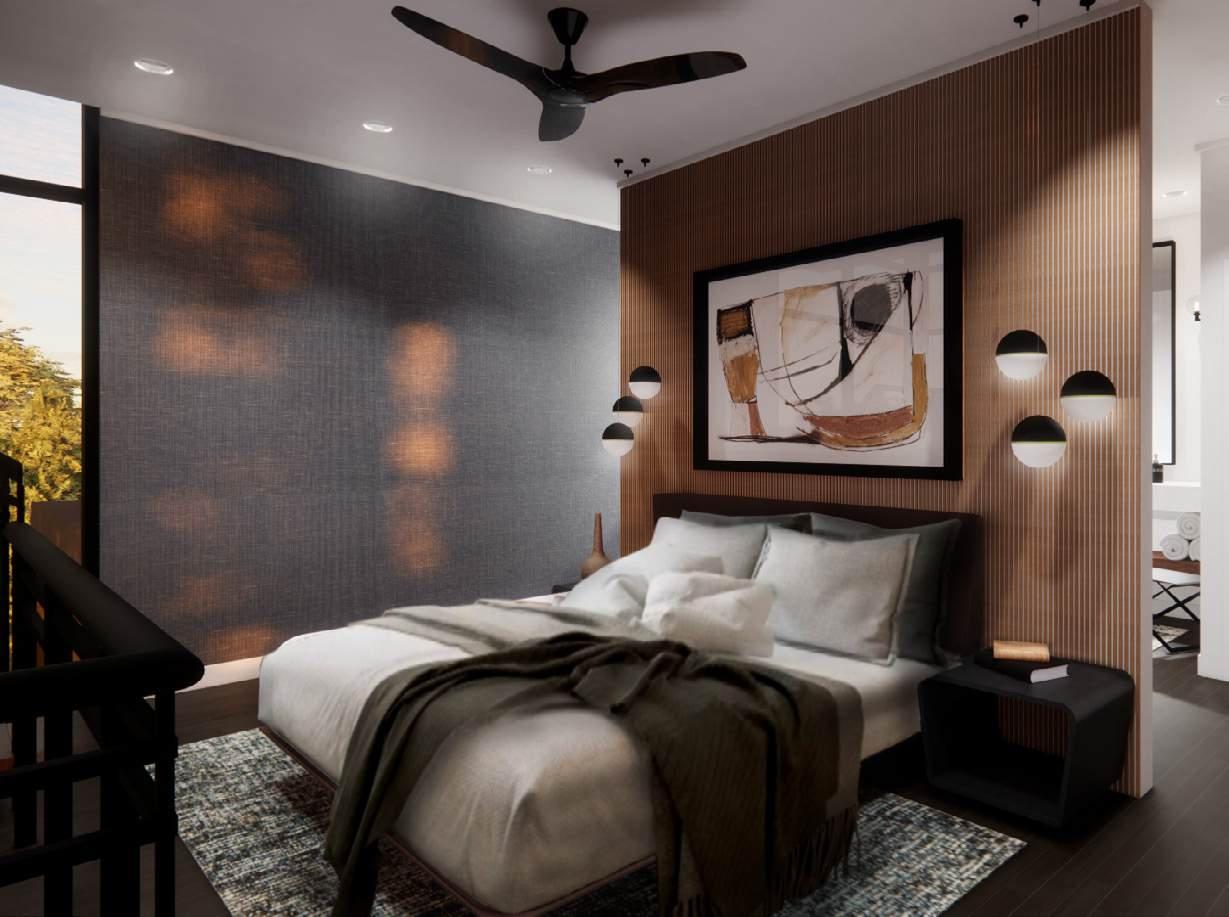
AutoCAD Full set of construction documents
E Renderings finished in Enscape REVIT Renderings
Ps Edits completed in Photoshop

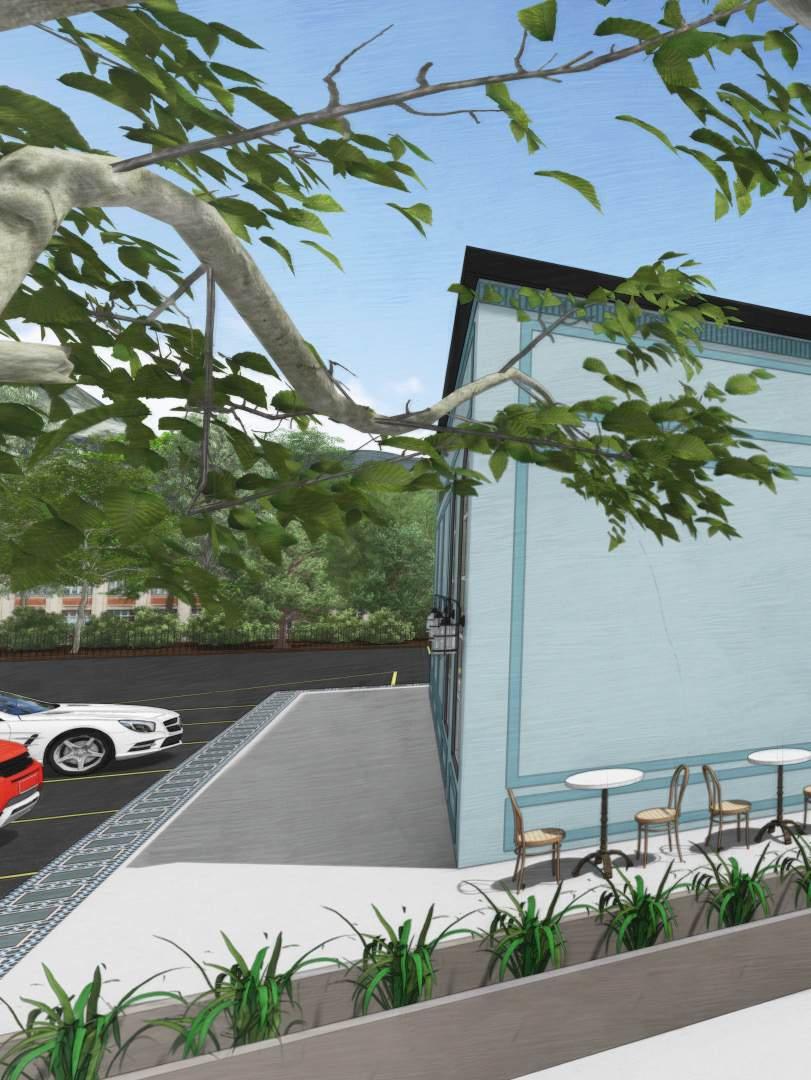

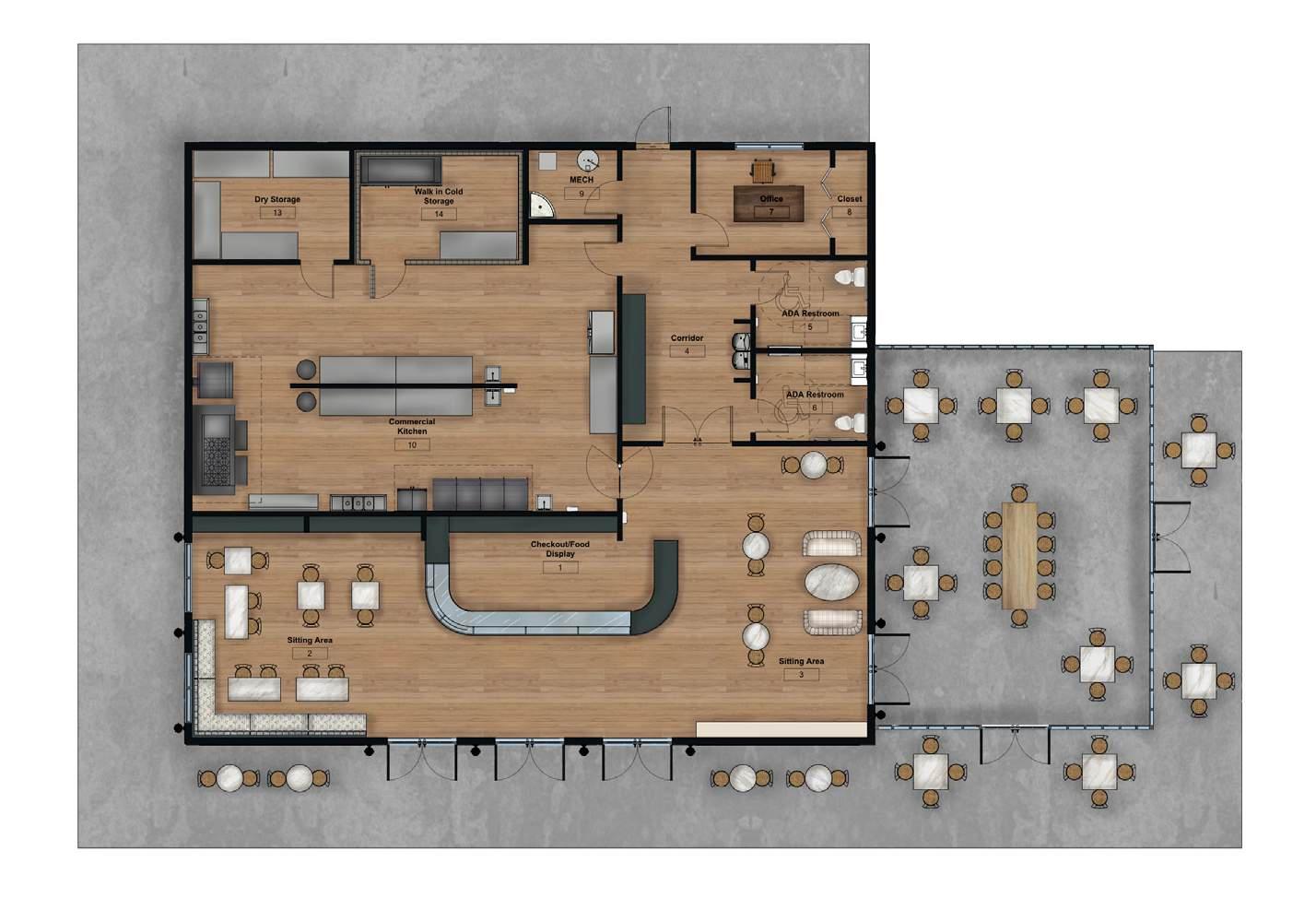
Located on Main Street in downtown Logan, Utah, Genevieve’s Bakery brings an added historical charm and much desired pastry shop to Cache Valley. Genevieve’s Bakery brings an added historically charm to the local area and provides a gathering space for the community. They provide authentic French treats from one local family to the next.








Amber Medical Spa is a high end environment. Luxy materials and TI set of construction documents created in Revit.
Full set of construction documents

end spa for those seeking a luxurious and secure and gold were the inspiration behind this design. A full documents were completed in AutoCAD and renderings were









The main goal of the floor plan was to create a welcoming, cozy space that was inviting for both employess and clients. This was achieved by having a large open lobby leading into a open work room. The spaces that need privacy can closed off the glass partictions but still feel inviting with the large windows overlooking the city.
The client asked for a neutral, warm color palet with pops of color. She specifically wanted a fun kitchen with pink cabinetry. Colors were inspired from her favorite impressionist artist, Monet. The style was to remain traditional with a modern mix.

STORAGE & SHELVING WORK TABLE/DISPLAY TABLE

CURVED SOFA FOR WAITING & A COMFORTABLE WORK ENVIRONMENT

CUSTOM STAIN GLASS WALL

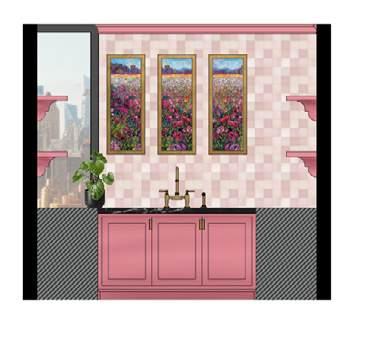













Starting with a magazine rendering from Luxe, I was able to trace and medium, texture and lighting was my focus. Hand renderings are a

and then render the same image. Using Copic markers as my developing talent and a design style I enjoy.

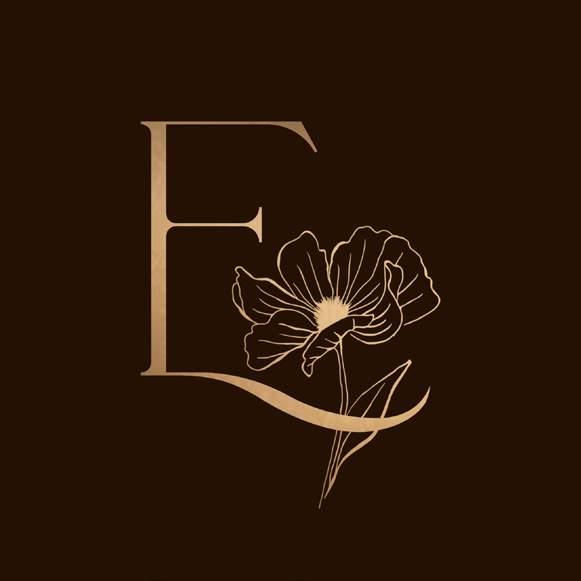




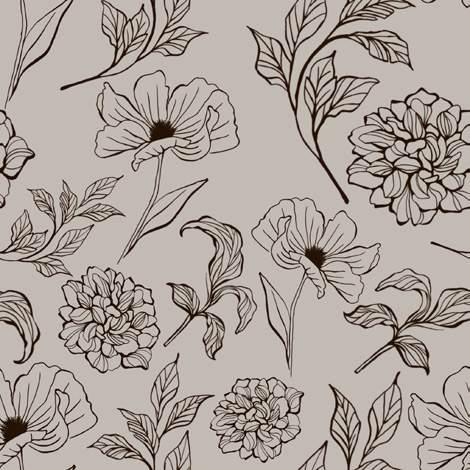



I created branding for a Bed and Breakfast called Evelyn’s Inn. Evelyn’s Inn is a bespoke, English charmer located in Maine. This B&B focuses on the small details to bring customer a lasting memories. Natural colors were used with hints of gold to bring a sense of glamour and elegance to the palette.
