R A C H A E L B A R L O W
Interior Architecture & Design Portfolio
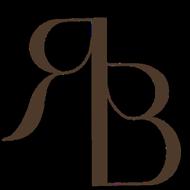
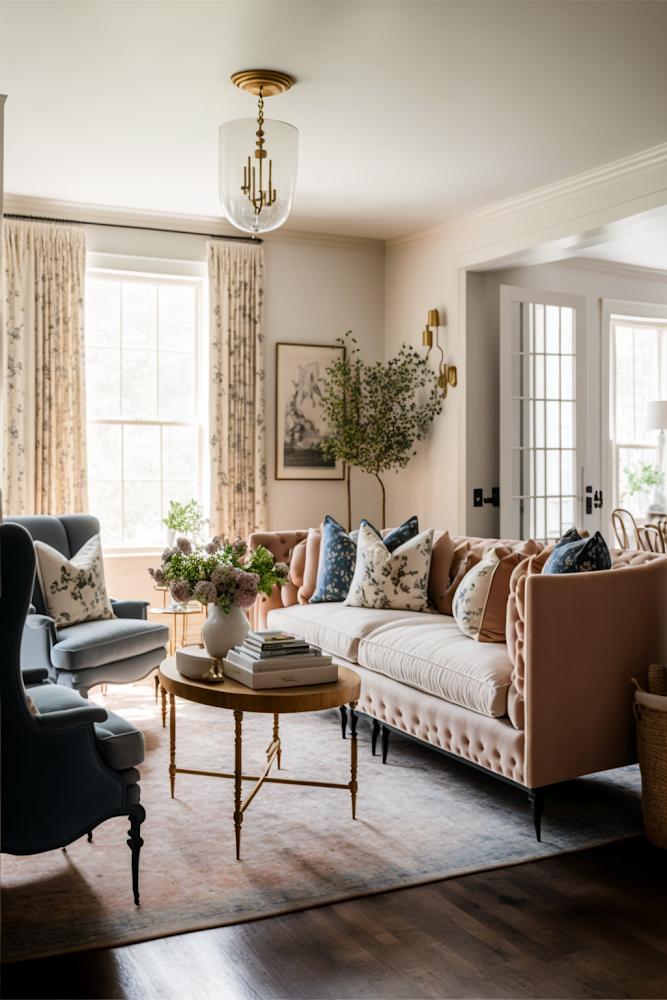
AI GENERATED IMAGE BY
RACHAEL BARLOW
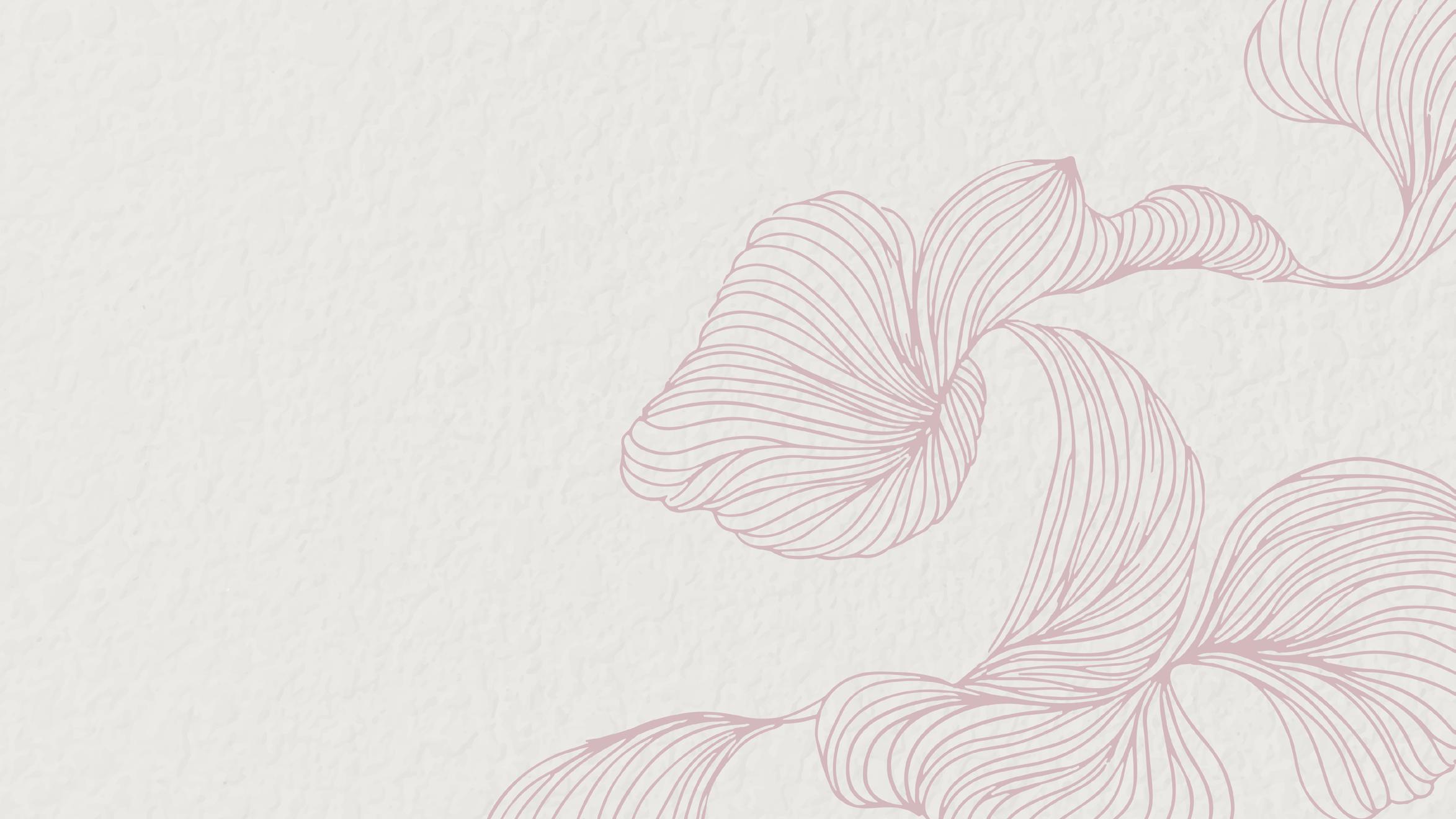
"Well-designed spaces are not just a matter of taste or a question of aesthetics; they literally shape our ideas about who we are and what we deserve in the world. That is the essence of dignity. And both the opportunity and the responsibility of design. For good. And for all."
- J o h n C a r y
PROJECT 01
GLASS HOUSE
PROJECT 02
BIG SKY SKI LODGE
PROJECT 03
ALTURA RESIDENCE
PROJECT 04

Projects
MEDICAL SPA
AMBER
PROJECT 05
HAND RENDERING
PROJECT 06
JOHNSON ADA HOME
PROJECT 07
MASONRY DRAWING
DRAKE ANDERSON
A collaboration experience with Caleb Anderson, one of Drake New York that Drake Anderson previously designed, I redesigned transformed into a weekend retreat that embraces the client’s color palette is earthy tones and a focus on nature. This is an
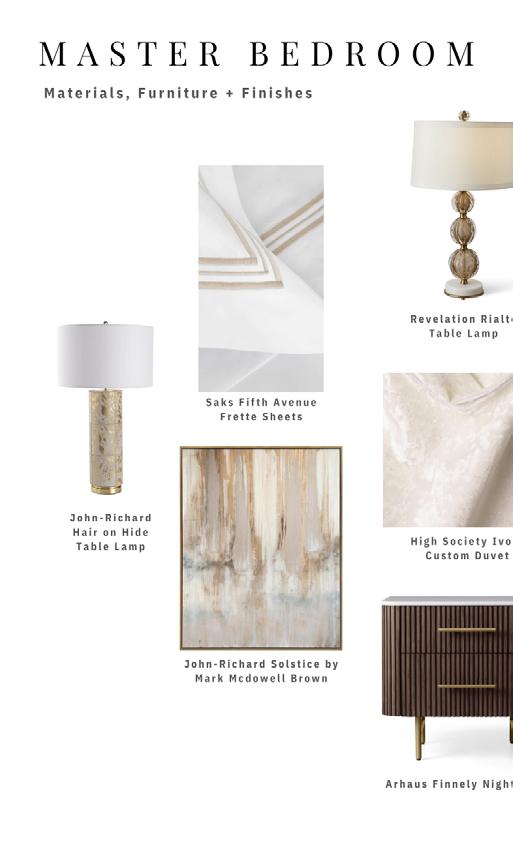
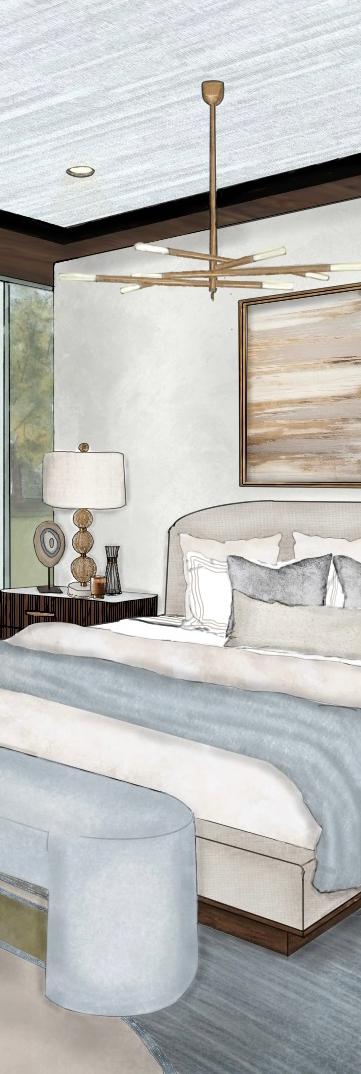
ANDERSON GLASS HOUSE
Drake Anderson’s Principal designers in New York City. Using the glass house in upstate redesigned the home to best meet the needs of the new client. The space has been to be client’s wellness practices, including yoga, meditation, and ayurvedic nutrition. The overall an ongoing project during Spring 2023.
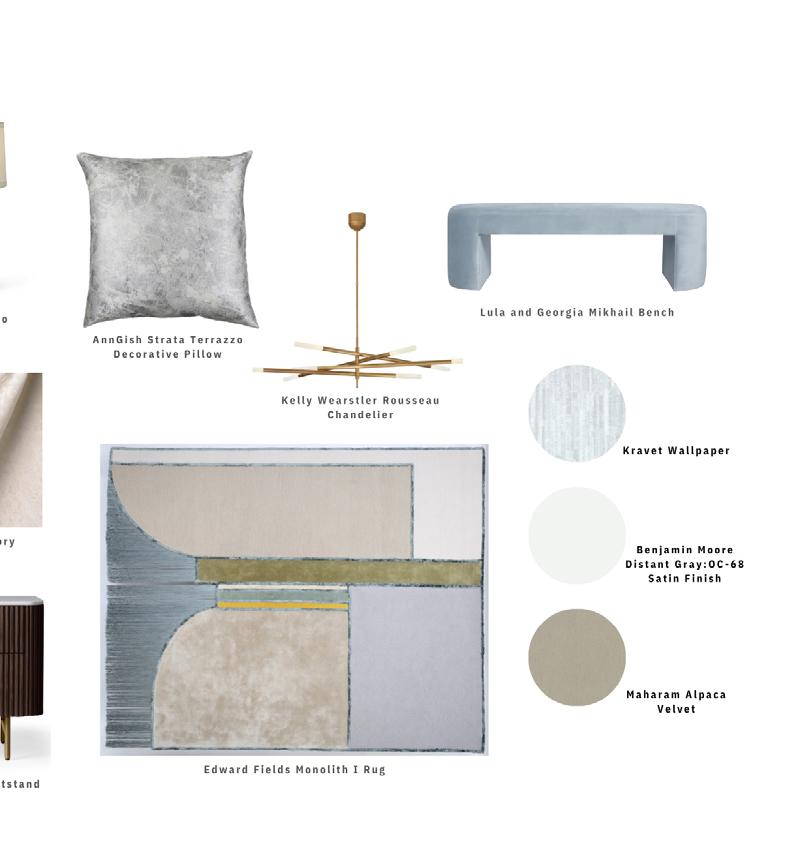
PROJECT 01 GLASS HOUSE
MASTER BEDROOM HAND RENDERING IN PROCREATE


BIG SKY SKI
A collaborative project with GSBS Architects in Salt Lake City Sky Resort. Big Sky is a stunning high-end ski lodge at the Montana. This floor-to-ceiling glass building gives viewers surrounding area. Guests can visit numerous retail spaces, this 200,000-square-foot building. Following standards for incorporates biophilia, Nutritional Transparency, and Integrative space being so large, the space needed to be divived up into navigation. This was executed by using different types of seating vignettes and using variating color palettes. On the lower floor, offered a calming feeling, but transitioning to the upper floor color palette created a luxury environment. The upper floor wine display, a luxury restaurant, and a show kitchen. This destination point for skiers from all over the world.
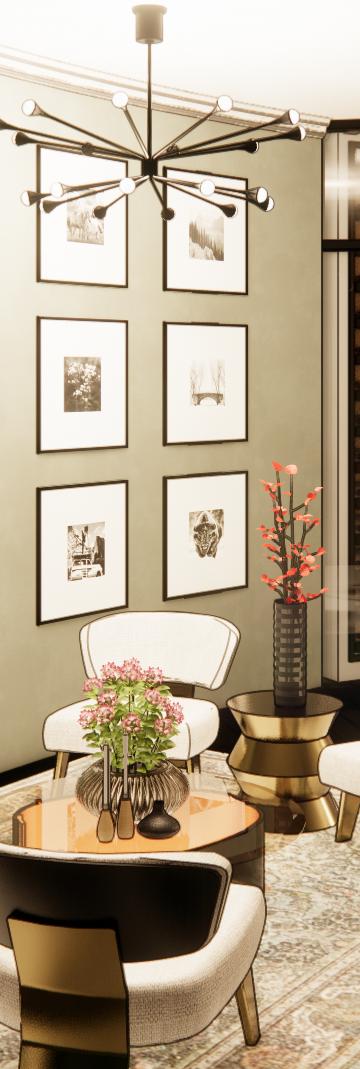
LODGE
LODGE
City for Montana’s Big top of Lone Peak in viewers panoramic views of the fine dining, and bars, in for Well-Design, the design Integrative Design. With the into areas to offer interest and seating to create functional floor, a light color palette floor a more moody and dark floor includes a high-end bar/ This upper floor will become a
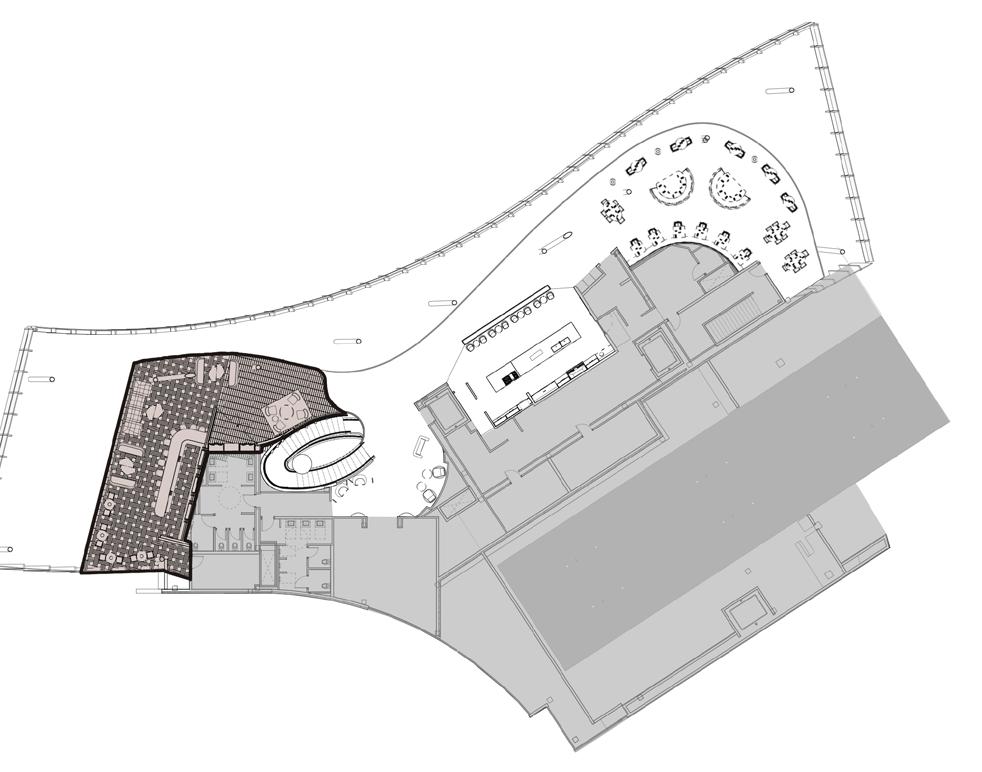
PROJECT 02 BIG SKY SKI LODGE
wine display
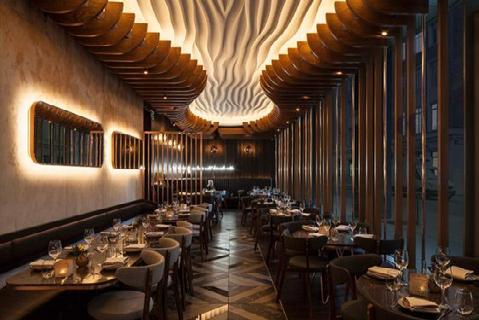
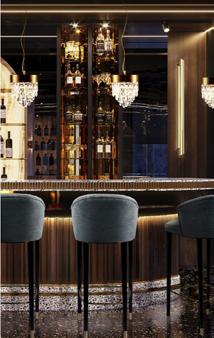
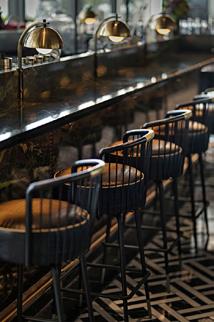
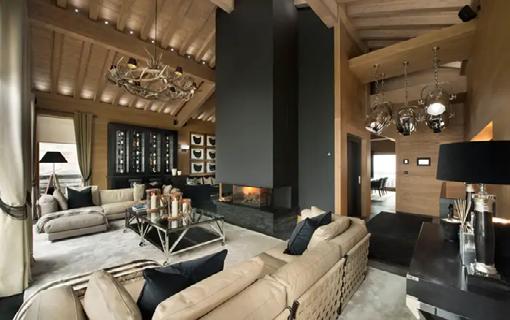
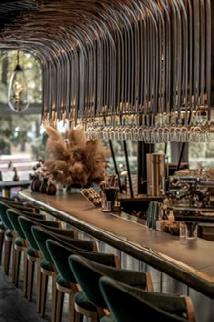
DARK COLOR PALETTE color palette
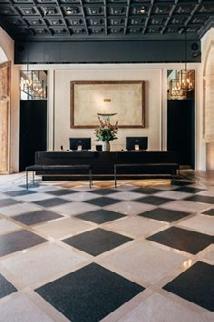

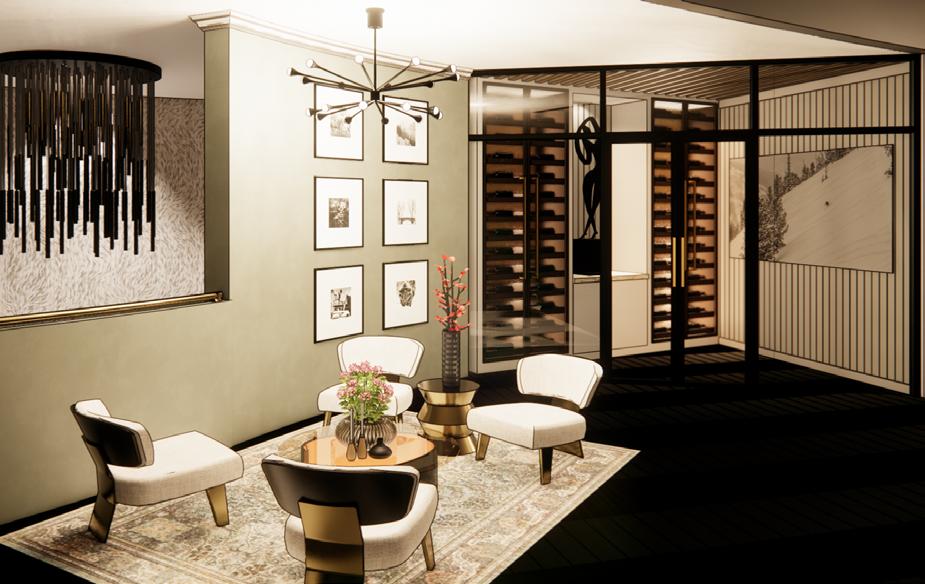
WINE DISPLAY/LOUNGE RENDERINGS


RENDERING
HIGH-END BAR
ALTURA RESIDENCE
Altura house was inspired by the concept of reaching for Galician. The home builds in height as it reaches for the City, Utah, this home provides a modern escape from worldly the front elevation, displaying three flights of floating stairs. for light, shadow, and the view to encompass the home. statement within the landscape. I created a full set of construction drawings for this project using Autocad, Revit, Photoshop, me how to start with a concept and follow all the steps

MAIN FLOOR PLAN
RESIDENCE
for heights. Altura means “height” in the skies. Located in the trees of Heber worldly troubles. Glass windows cascade stairs. The simple, minimal design allows home. This dark structure stands as a modern construction documents and presentation Photoshop, and InDesign. This project taught to create a successful outcome.
SECOND FLOOR PLAN
PROJECT 03 ALTURA RESIDENCE
THIRD FLOOR PLAN
EXTERIOR RENDERING
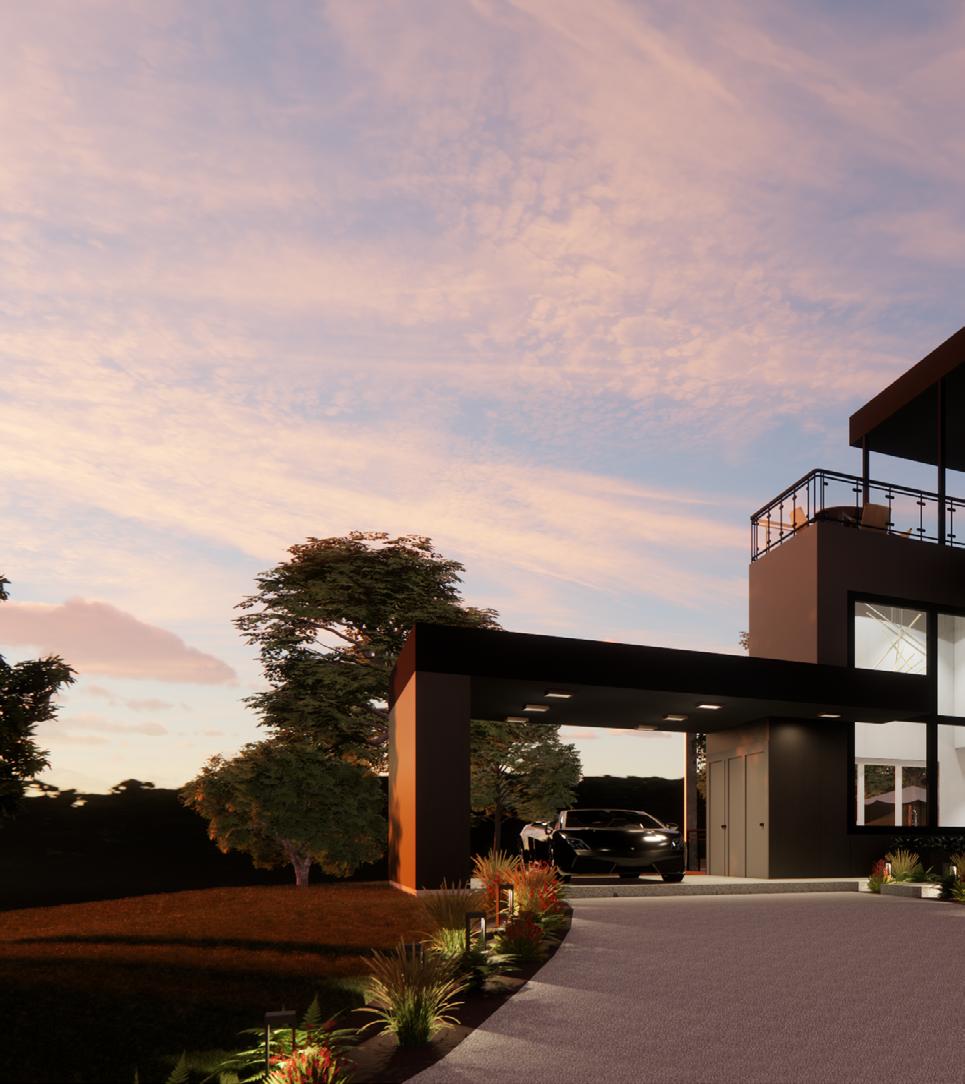

NORTH ELEVATION
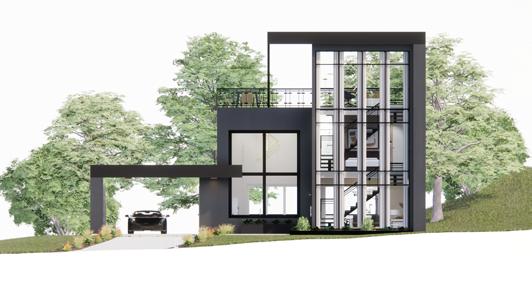
SOUTH ELEVATION

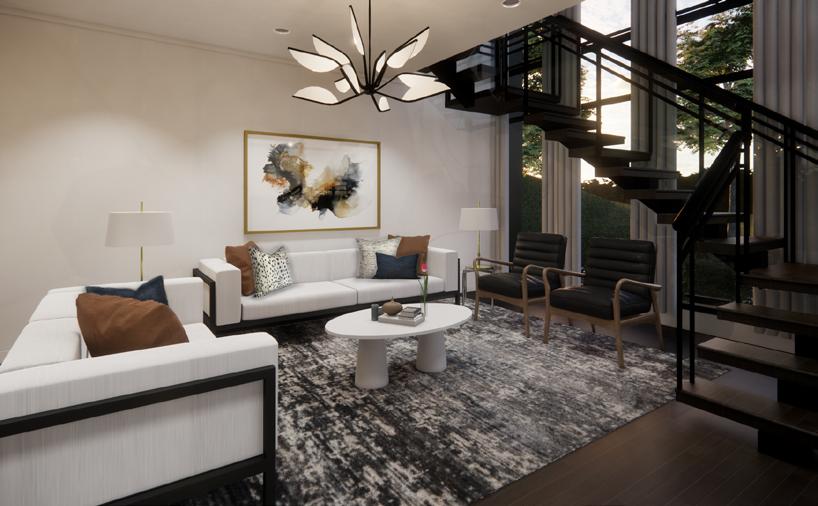
LIVING ROOM RENDERING
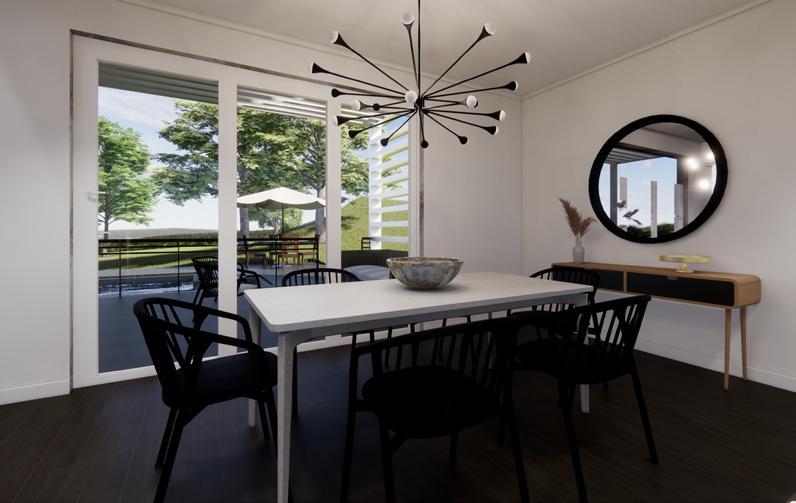
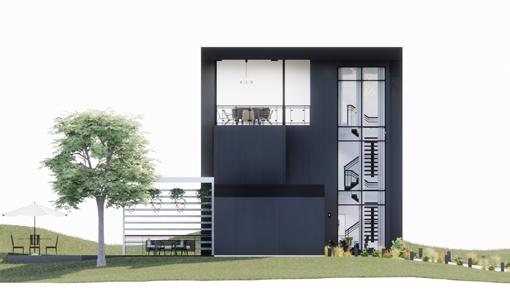

EAST ELEVATION
DINING ROOM RENDERING
WEST ELEVATION
FOAM CORE MODEL WITH 3D PRINTED FURNITURE AND STAIRS
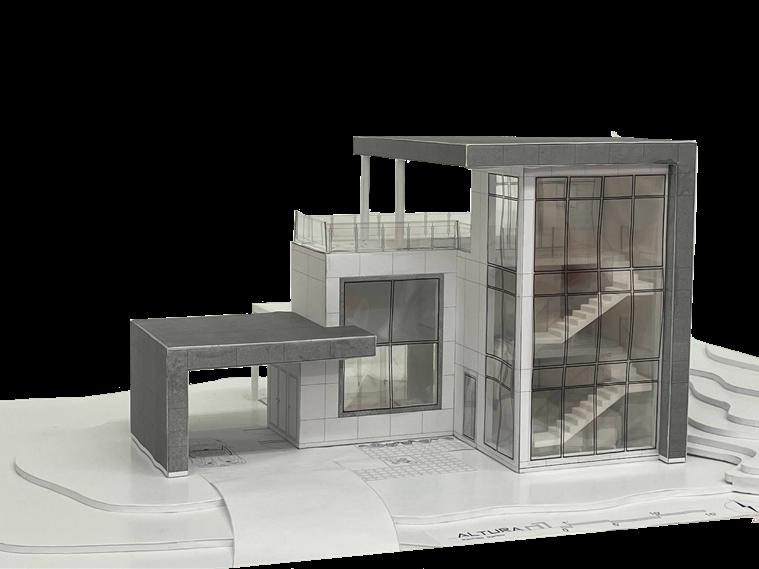
SITE PLAN
MASTER BATHROOM RENDERING
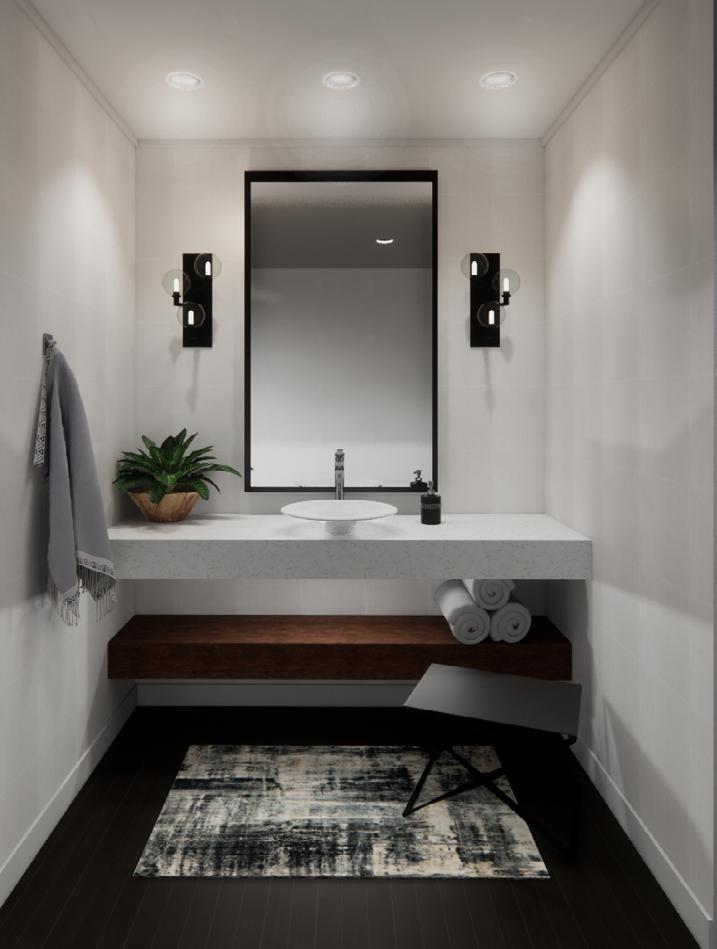
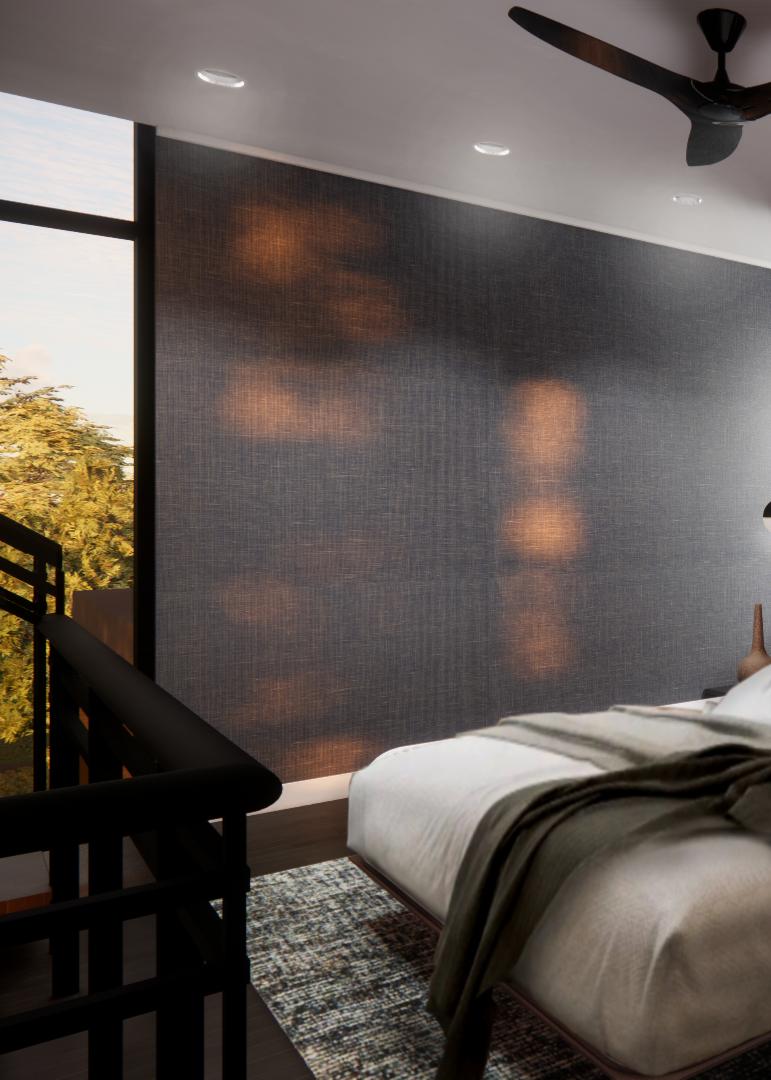
MASTER BEDROOM RENDERING
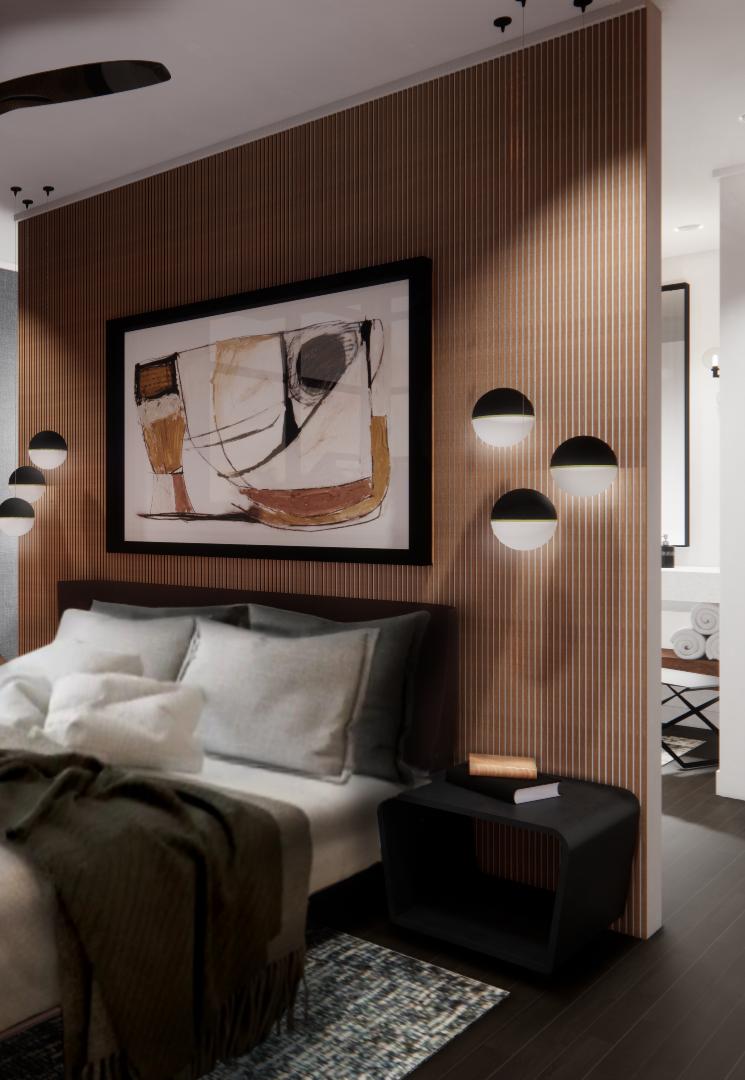
STAIR CONSTRUCTION DRAWINGS


SECTION DRAWINGS
AMBER MEDICAL
Luxury and gold were an inspiration for Amber Medical Spa. full set of construction documents for a tenant improvement the construction documents and Revit for renderings, Amber space and a secure environment.
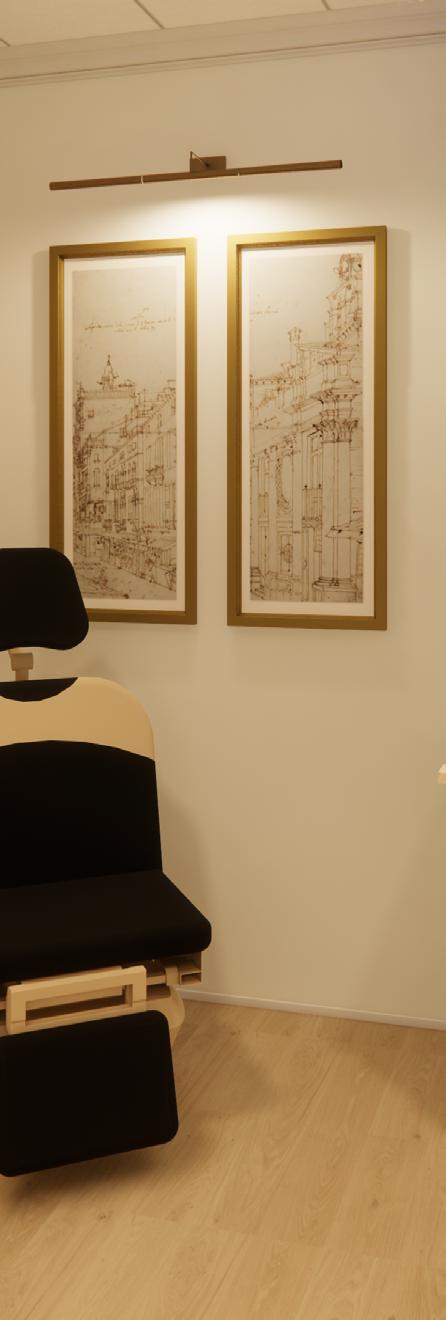
MEDICAL SPA
Spa. These pages feature sections of a improvement medical spa. Using Autocad for Amber Medical Spa features a luxury
PROJECT 04 AMBER MEDICAL SPA
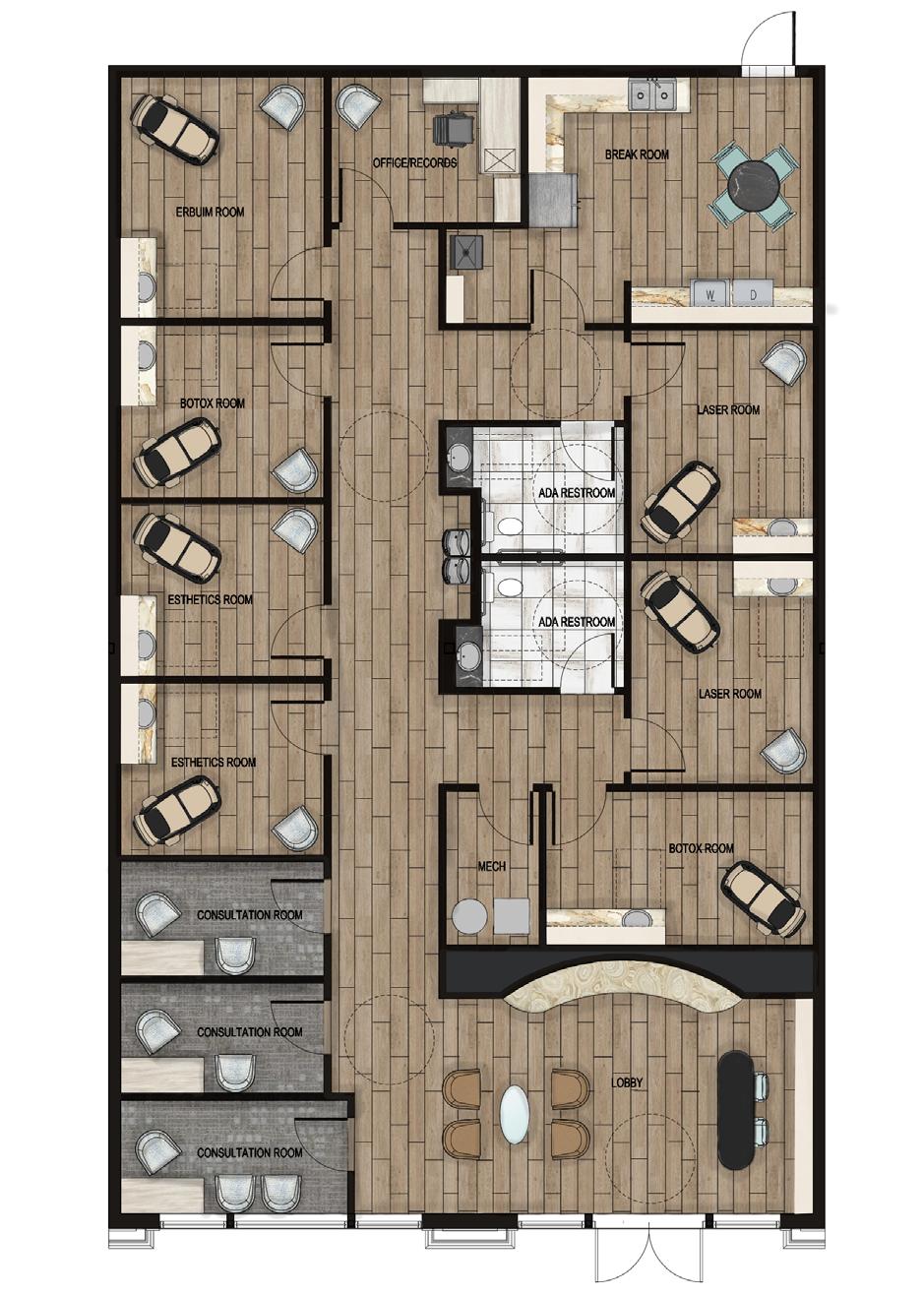
RENDERED FLOOR PLAN KRAVET
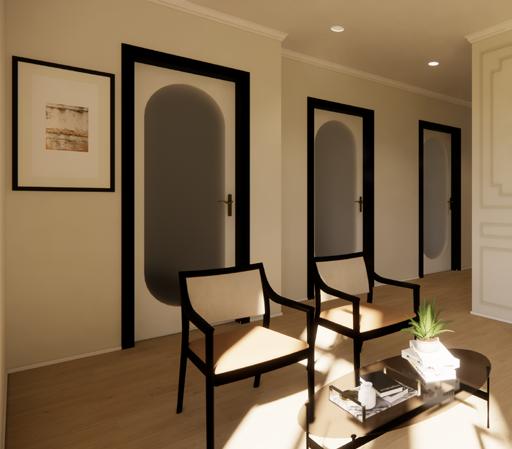
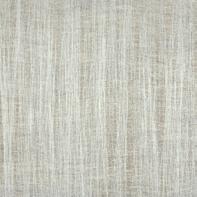
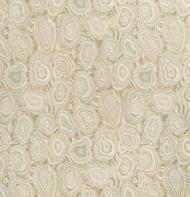

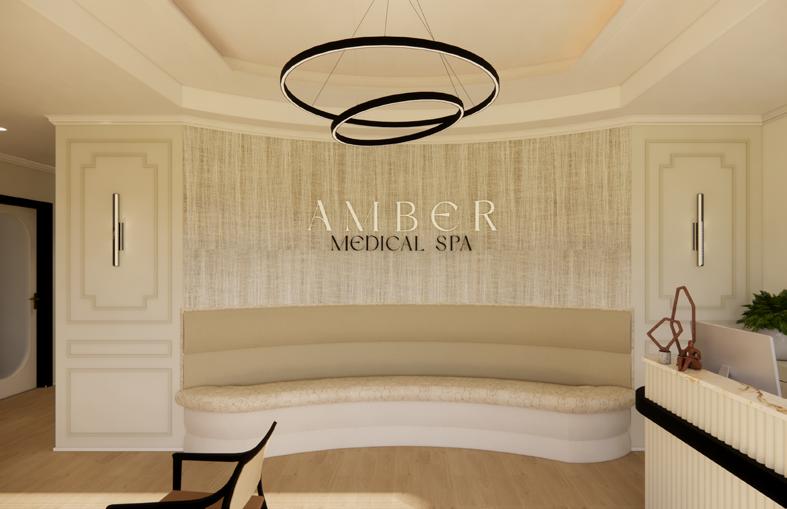 LOBBY LOUNGE RENDERING
KRAVET LEATHER/SUEDE BEIGE L-HOWDY TEA
KRAVET CRYPTON WHITE/ BEIGE FABRIC 34707-106
MAHARAM LEAF RAVEL WALLPAPER 399620-002
LOBBY RENDERING
LOBBY LOUNGE RENDERING
KRAVET LEATHER/SUEDE BEIGE L-HOWDY TEA
KRAVET CRYPTON WHITE/ BEIGE FABRIC 34707-106
MAHARAM LEAF RAVEL WALLPAPER 399620-002
LOBBY RENDERING
CONSTRUCTION DRAWINGS
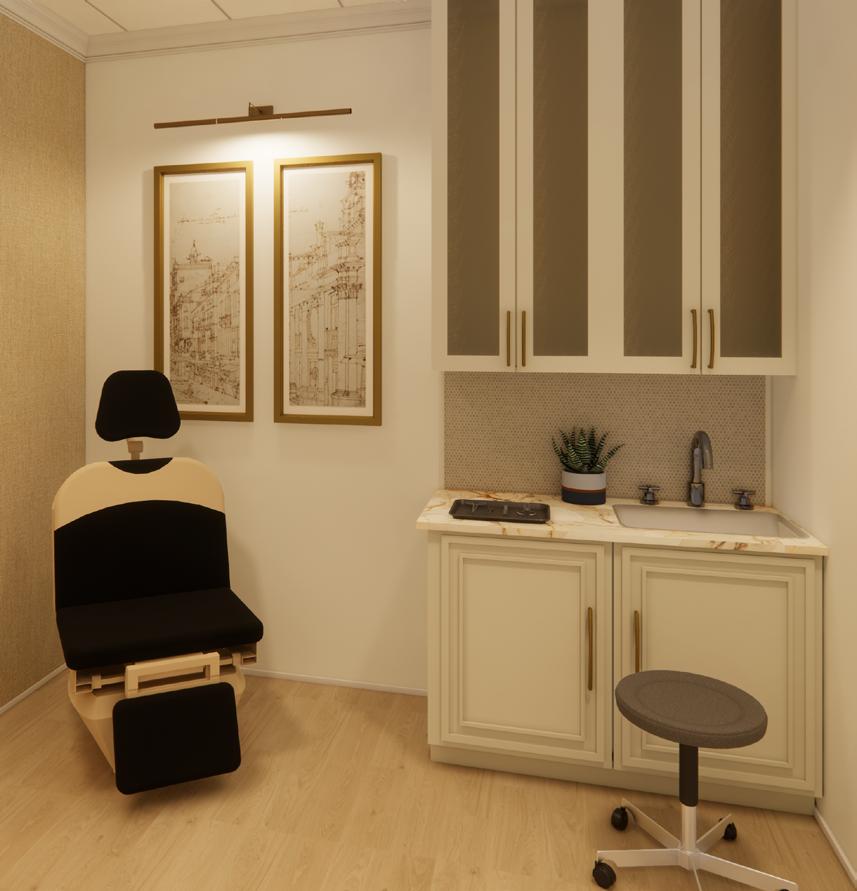


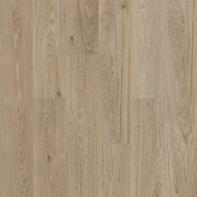
TREATMENT ROOM RENDERING BENJAMIN MOORE WHITE HERON OC-57 SATIN MAHARAM SHOAL WALLPAPER 399634-007 SHAW FLOORS PRAXIS PLANK EXPOSE 02045
REFLECTED CEILING PLAN
ELEVATION DRAWINGS
MAGAZINE HAND
Starting with a magazine rendering from Luxe, I was able to Copic markers as my medium, texture, and lighting was my and design style I enjoy.

HAND RENDERING
to trace and then render the same image. Using my focus. Hand renderings are a developing talent
PROJECT 05 HAND RENDERING
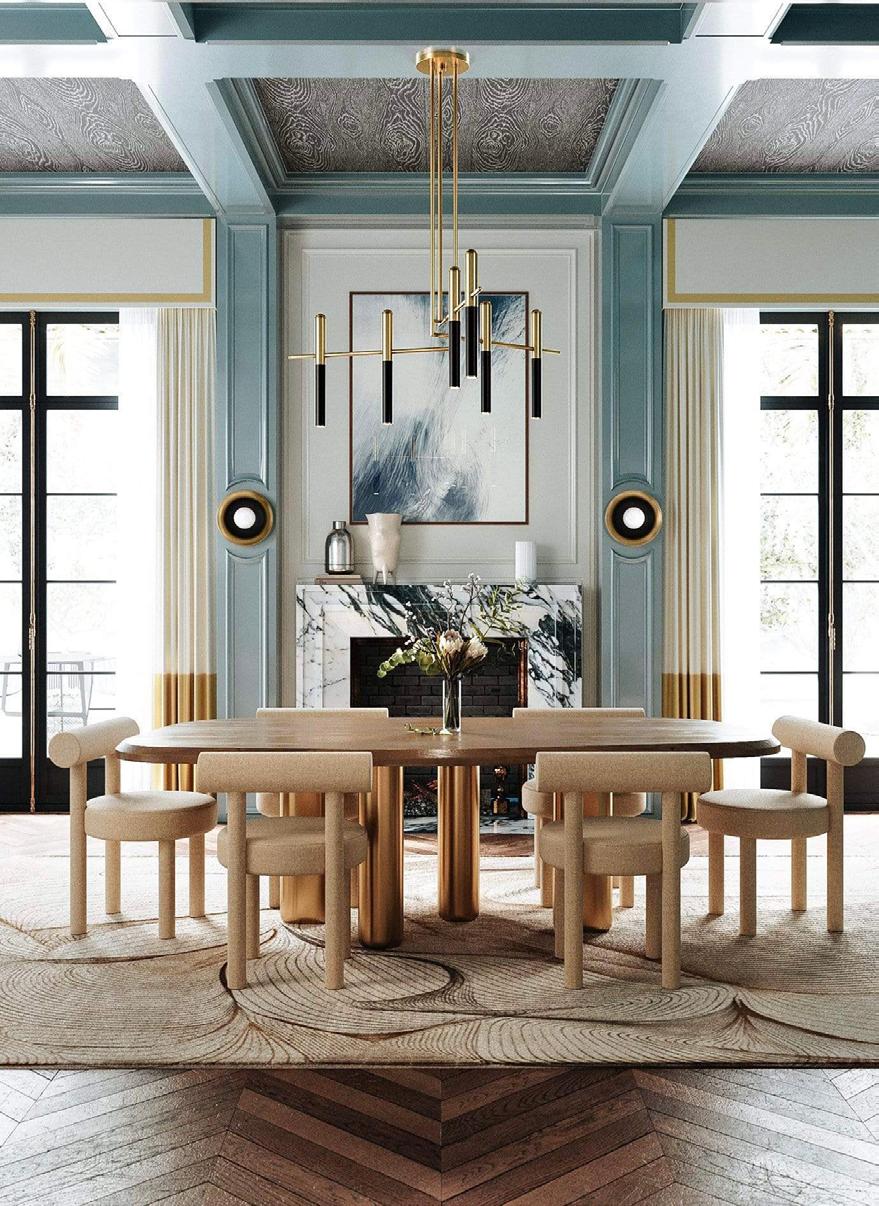
LUXE MAGAZINE IMAGE

MY HAND RENDERING
JOHNSON ADA
The Johnson home was designed for clients needing a space has multiple sclerosis and is wheelchair-bound, therefore, that needed to addressed. The floor plan displays 60” turn throughout the home. The kitchen includes wheel-up cabinets will be able to accommodate this couple throughout their tones inspired by their love to travel as well as their love in Autocad and then rendered in Procreate. The master side of the bed as well as an aesthetic to allow for a rejuvenating designer, it is important to design with the intent that clients age. Making these considerations for this home taught me residential projects.
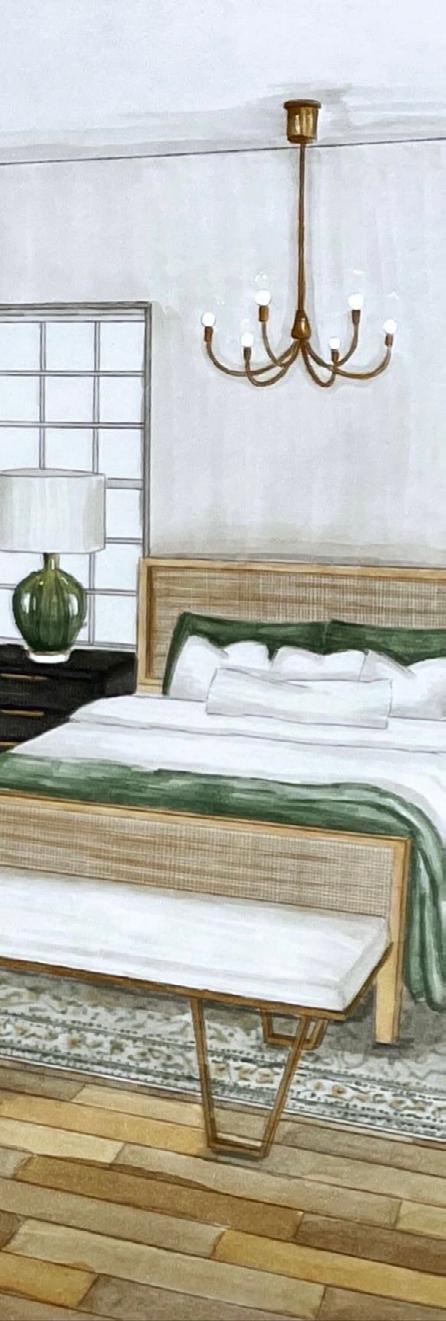
ADA HOME
space for them to age in place. The wife therefore, the home had many considerations turn radius and accessible accommodations cabinets and ADA counter heights. This home their lives. The color palette features beach love of the ocean. The floor plan was created master bedroom includes accessible widths on the rejuvenating environment for the couple. As a clients could stay in the home even at an older me to always consider ADA, even during
PROJECT 06 JOHNSON ADA HOME


BEDROOM SELECTIONS
MOOD BOARD


HAND RENDERED FLOOR PLAN
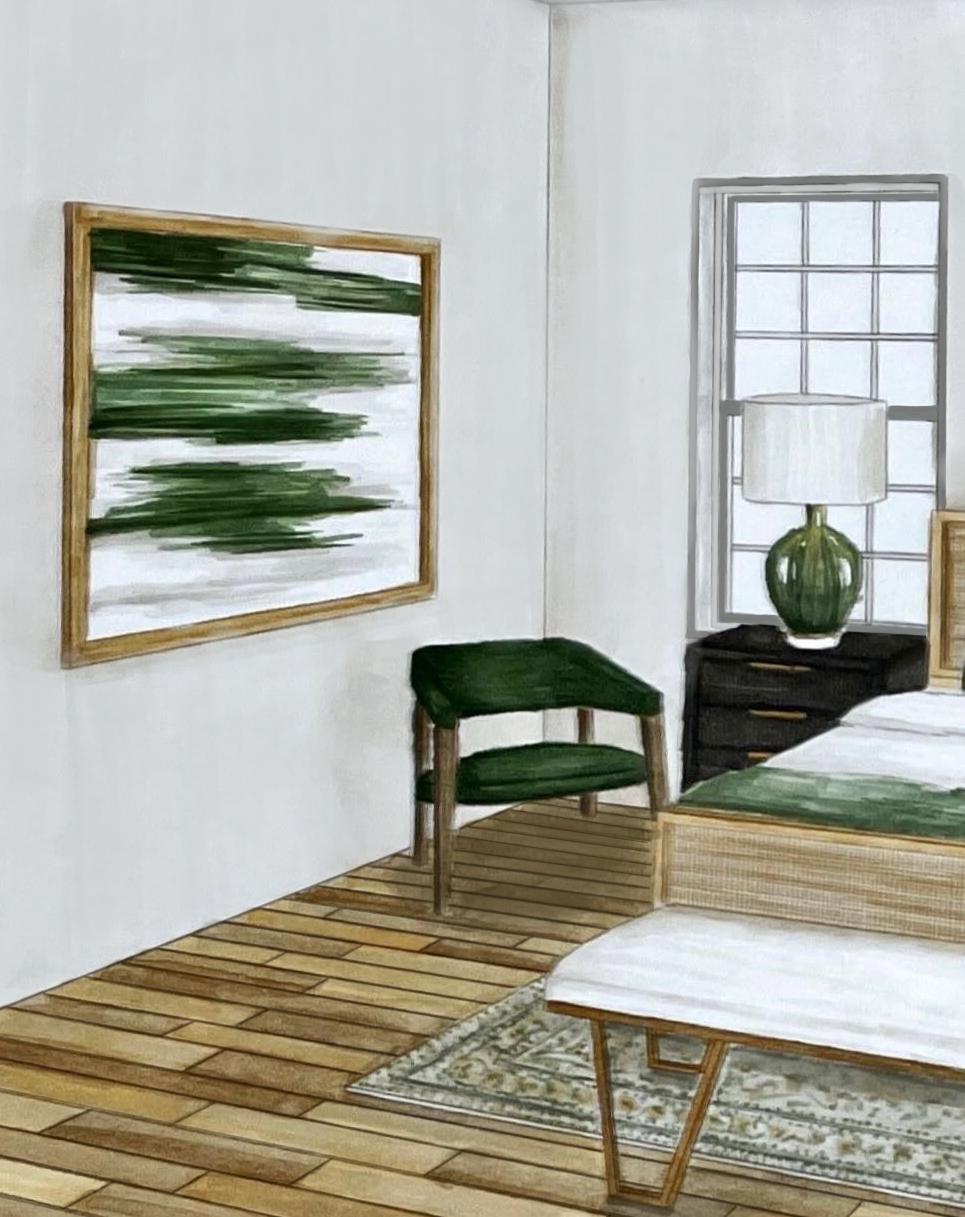
MASTER BEDROOM HAND RENDERING
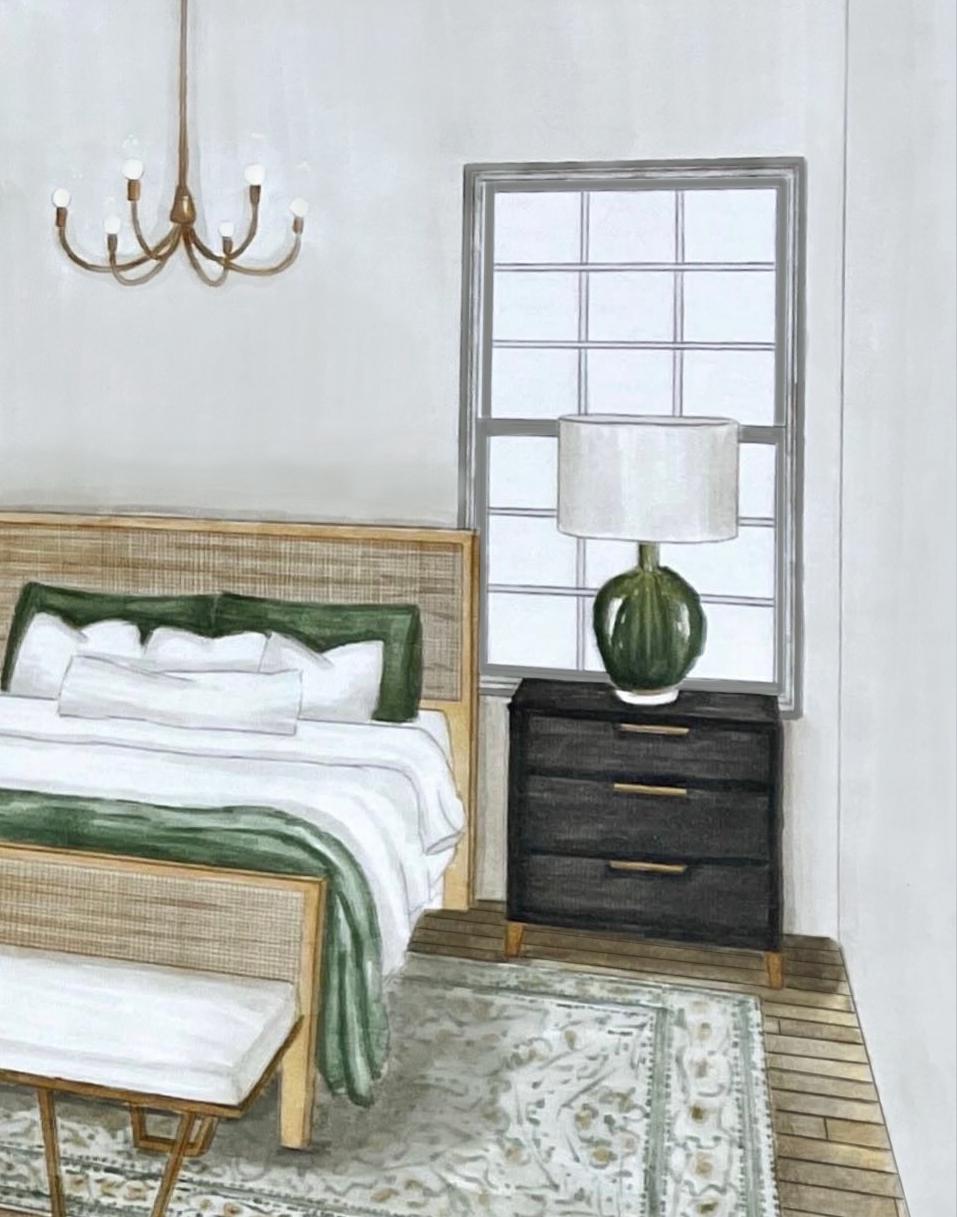
MASONRY DRAWING
Using a masonry unit as a mathematical counting method Fresno State College Library. Using only online images to determine the overall dimensions of the building. This architectural knowledge and added to my Autocad skills.
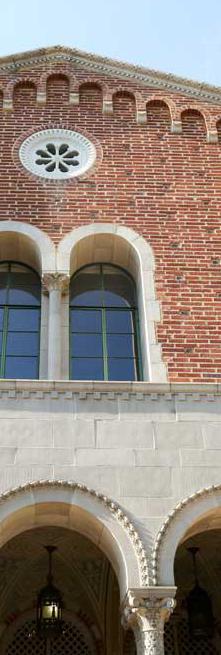
DRAWING
method I was able to recreate the I
began by counting bricks
This project furthered my skills.
PROJECT 07 MASONRY DRAWING

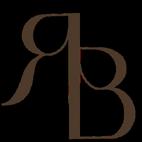
rachaelbarlow15@gmail.com 435-994-9607 R A C H A E L B A R L O W AI GENERATED IMAGE BY
RACHAEL BARLOW










































 LOBBY LOUNGE RENDERING
KRAVET LEATHER/SUEDE BEIGE L-HOWDY TEA
KRAVET CRYPTON WHITE/ BEIGE FABRIC 34707-106
MAHARAM LEAF RAVEL WALLPAPER 399620-002
LOBBY RENDERING
LOBBY LOUNGE RENDERING
KRAVET LEATHER/SUEDE BEIGE L-HOWDY TEA
KRAVET CRYPTON WHITE/ BEIGE FABRIC 34707-106
MAHARAM LEAF RAVEL WALLPAPER 399620-002
LOBBY RENDERING

















