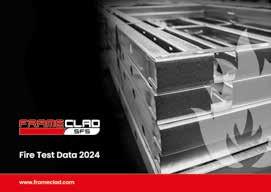




As a leading BOPAS design at full scope accredited manufacturer and ISO certified, Frameclad are committed to achieving the highest quality standards. Through customised Tekla software and our highly skilled design, engineering and manufacturing teams, we ensure construction clients achieve fully compliant and highly sustainable structures – tested in a digital environment.
Cost estimates in 10 days and detailed designs within one week.
ADAPTABLE
Can do attitude with the ability to tackle any project large or small.
ADDED VALUE
A 14-strong in-house team delivers design and engineering services.
ADVANCED
Precision manufactures one of the largest ranges of steel sections available in the UK today.
Fire test data provides confidence to private developers and public sector clients.
ACCREDITED
Backed by ISO and BOPAS Accreditation to design at full scope, NHBC/SCI Infill, EN 1090-1: 2009 + AL: 2011, CE Accreditation and Constructionline Gold.
To find out more about our competitive pricing structure, commitment to quality products and services go to: www.frameclad.com


With an advanced offsite manufacturing infrastructure underpinned by customised digital technology, as light steel frame specialists it is our in-house expertise that is the dynamic force behind our success – driving our business forward and keeping us ahead of the curve.
Operating from two adjacent high-tech manufacturing facilities with a combined area of 50,000 sqft –substantial investment in cold roll-forming machinery, supported by customised Tekla software, produces one of the largest ranges of steel sections available in the UK today from a single manufacturer.
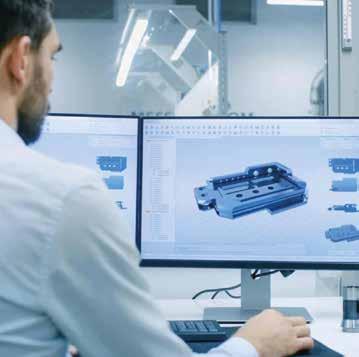
The UK leads the world in steel construction commercially, technically and in terms of quality. Our light steel framing solutions are created through a process known as cold forming. This involves passing thin sheets of steel through rollers and presses while at room temperature, to create various shapes such as U, C, Z, or S-sections.
Delivering market leading solutions for the construction industry throughout the UK and beyond, we offer a value engineered approach that is cost effective and buildable. We have engineered loadbearing systems for up to nine storeys and have the capabilities to go beyond this. In line with the latest Building Safety Regulations, our noncombustible infill systems can be used in structures above 18 metres.
In spring 2022, Frameclad acquired Design and Consultancy Solutions (DACS) and now has a 14-strong in-house team of designers and engineers. Providing cost estimates within 10 days and detailed designs within one week – our highly specialised team has the ability to make swift decisions and go that extra mile to meet rapid turn-around times.
A groundbreaking infill solution for primary concrete and steel mainframes, LEAF – a Lightweight Engineered Adjustable Frame, has been developed by our highly skilled in-house design and engineering team. In line with our ‘fit first time’ approach, the genius of this innovation is its simplicity.

Reaching the finals of the Offsite Awards in the Product Innovation category, the four-axis adjustable light steel frame infill system can be extended and aligned in all directions to overcome the challenges associated with mainframe dimensional discrepancies. The surrounding structure in which a frame is installed is not always aligned as intended. This issue is particularly prevalent in exterior infill walling applications, where concrete can be mis-poured and adjacent structures may be deflected from the intended design.
LEAF is a unique innovation. As an exterior high performance infill walling system it is typically designed to resist wind loads and engineered to take a wide spectrum of external cladding systems. For interior infill walling applications, LEAF can be engineered to meet design briefs and Building Regulations for fire resistance, thermal and acoustic insulation. In either application, the LEAF infill system can allow flexibility for the sill and head of the window or door to be adjusted as necessary to be level.

With the option of A1 non-combustible boards and glass mineral wool insulation, LEAF can be designed and tested to meet fire safety regulations so can be used in high-rise buildings over 18 metres and is excellent for retrofit applications. Safeguarding our ‘fit first time’ ethos, LEAF offers installers the flexibility to compensate for dimensional issues.
With a patent application pending, LEAF has been tested in real world applications and will transform the light steel frame infill market, to find out more, go to: www.frameclad.com/light-gauge-steel-framing-solutions/steel-frames-solutions/leaf
Versatile and tremendously strong, our standard range and custom manufactured steel framing systems can be used across all construction sectors. Now the Buildings Safety Act is in force, more contractors are turning to our light steel solutions to develop safe, robust and compliant systems that deliver high-quality projects on rapid and reliable building programmes.
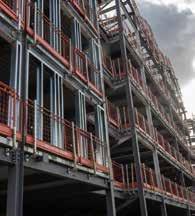
Our versatile stud & track infill solutions enable rapid construction of walls to carry external cladding and complex design features. Studs can have pre-punched service holes at specified locations at no additional cost. Tracks can be supplied either plain with deflection head brackets or slotted – depending on client or installer preference. We can also supply ancillary items such as hot-rolled steel beams, wind posts, fixings and bespoke brackets as required for the install. Finishes such as brick, insulated render, composite and rainscreen cladding can be accommodated within the system’s engineering.
“Having worked on many schemes together, including SFS infill schemes and full loadbearing systems, Frameclad’s professionalism and service level is first class – consistently. They fully understand our needs and requirements as an installer.”

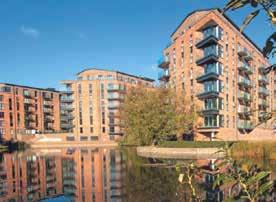
Frameclad have supplied many projects with precision engineered high bay walling solutions. Factory units, warehouses, schools and sports halls can all benefit from this fast and cost-effective method of dividing spaces where height is an issue. We have the capability to manufacture and supply sections up to and over 20 metres in length and can achieve single stud applications in most instances.
Also known as oversail, continuous walling is an efficient and cost-effective method of providing external walling for hot rolled steel and concrete mainframes. The light steel framing system ‘oversails’ the edges of the main frame structure fixed via overhanging brackets or cleats to maximise the internal floor area and remove any lateral inconsistencies in the slab or frame edge. Our continuous walling systems are designed to resist wind loading on facades, support their own weight and that of attached lightweight cladding materials.
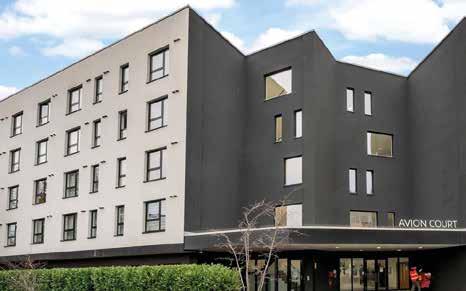




“From conception to delivery Frameclad provide a friendly, cost effective and a professional service –in our opinion, showing the bigger names in the market the way it should be done. We’ve worked closely with Frameclad for over 10 years and look forward to many more.”

www.frameclad.com
To find out more about our non-loadbearing steel framing systems, go to: www.frameclad.com/light-gauge-steel-framing-solutions
With the capability to go up to nine storeys and beyond, Frameclad’s technical expertise deliver light steel solutions for multi-storey buildings. Our loadbearing systems are compliant with Building Regulations and engineered to exceed Building Safety Standards. Delivering full structures, our loadbearing light steel frames and components are combined to form external, separating and internal walls together with roof structures.
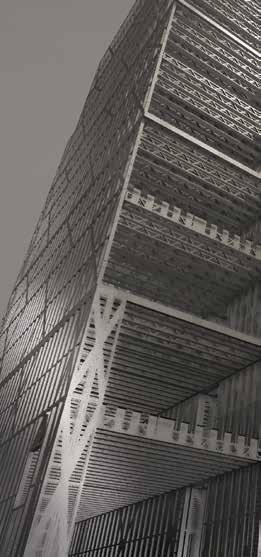
Providing comprehensive design and full structural calculations, our light steel frame loadbearing solutions are becoming the first choice for the construction industry.

Exploiting offsite manufacturing techniques, Frameclad can provide loadbearing systems to suit most applications – from individual houses to commercial multi-storey developments. Due to the lightweight yet robust structure, our loadbearing system can efficiently create new storeys on top of existing buildings subject to structural engineering approval. The true benefits lie in the advantages that early engagement can bring – the invisible cost savings that lighter construction can deliver such as:
Our lightweight loadbearing structures decrease the overall building weight, reducing foundation requirements, resulting in cost savings and cutting carbon impact.
Our advanced offsite construction technology achieves accelerated building programmes which offer both time and cost savings – delivering a faster return on investment.
Reducing the weight of the super-structure is particularly advantageous on inner city developments where underground infrastructures result in loading restrictions. Lighter loadbearing structures can result in additional storeys, enhancing return on investment.
By achieving greater dimensional accuracy, we deliver robust structures built to exacting requirements that are highly airtight and energy efficient which reduce heating costs and carbon emissions for the lifetime of the building.
“Having worked with Frameclad on several successful projects, they have cemented themselves as our go-to partner for light steel framing solutions. Their flexibility and commitment to delivering on time and to budget makes them an important part of our supply chain.”
To find out more about our loadbearing steel framing systems, go to: www.frameclad.com/light-gauge-steel-framing-solutions


We believe close collaboration leads to successful project delivery. Through becoming an intrinsic part of your design, engineering and construction team, we ensure our clients gain the full cost, safety and performance benefits associated with our light steel framing systems.
Frameclad like to get involved as early as possible. By providing initial consultancy, our light steel experts can establish feasibility and suitability together with a high degree of cost certainty from the onset. We can offer guidance with site issues and in gaining a better understanding of time savings and what can be achieved with a light steel frame approach. The Frameclad team can complete a technical appraisal of the scheme which can be incorporated into the tender submission.
Once the way forward is agreed, we enter the design and engineering phase – initially producing architectural and engineering information. When approved, we produce digital models to drive the manufacturing process, ensuring that what has been designed, engineered and agreed – is precisely manufactured and delivered.

Operating from two adjacent factories in the West Midlands with a combined area of 50,000 sqft, substantial investment in cold roll-forming machines, supported by customised Tekla software, produces one of the largest and most sophisticated ranges of steel sections available in the UK today from a single manufacturer.
Seamless links between the design software ensures data is transferred directly to our roll-forming lines where we manufacture to tolerances that exceed construction industry norms, with robust checking procedures ensuring consistent high quality.
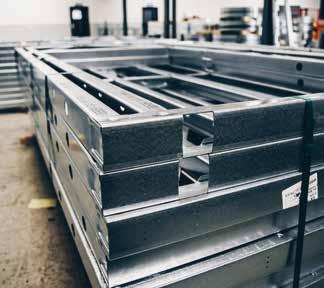
Through customised Tekla software, our skilled design and engineering team are ensuring construction clients can achieve fully compliant structures, tested in a digital environment. To find out more about our consultancy, design and manufacturing services, go to: www.frameclad.com/services
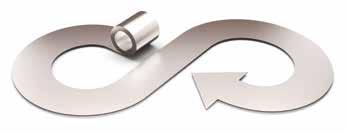
Light steel frame construction plays a vital role in achieving a circular economy. Steel has a unique characteristic as it can be reused and recycled repeatedly without losing its qualities as a building material.
Steel is the world’s most reprocessed material with more than 500 million tonnes recycled every year. Once produced, steel is a valuable asset that can be reused or recycled infinitely with little or no reprocessing. This ‘stock’ of steel is an important and valuable material asset that means we can virtually produce all we need through reusing our latent stock to satisfy future market demand.
Steel is central to transitioning away from a linear approach - take, make, dispose, to circular construction - reduce, reuse, recycle, repeat and offers significant opportunities to mitigate the adverse impact on our environment.
Robust, reusable, recyclable and adaptable - steel has excellent circular construction credentials. As a material it is strong and durable, as a structural framing system it is lightweight and cost efficient. Steel’s material properties make it the ultimate sustainable construction solution - enhancing both the safety and sustainability credentials of light steel buildings.
THE STEEL USED BY FRAMECLAD IS MADE FROM 60% RECYCLED STOCK AND IS 100% RECYCLABLE.
Longevity is crucial to sustainability. Our light steel frame structures are backed by BOPAS Accreditation and certified for 60 years. But according to the Steel Construction Institute (SCI) design life predictions for light steel in a ‘warm frame’ environment is in excess of 250 years.

Across Europe blast furnaces are being replaced with electric arc furnaces which use energy from sustainable sources to melt recycled steel. If required, we can now offer steel produced from this method which is made from 100% recycled content.


