STRUCTURAL TIMBER
The latest in structural timber building design and technologies STRUCTURALTIMBERMAGAZINE.CO.UK

CUNDALL TIMBER HITS THE HIGH NOTE AT KING’S COLLEGE SCHOOL
WIMBLEDON’S NEW MUSIC SCHOOL
P24
Volumetric Timber Housing
Developer Urban Splash and Japan’s biggest housebuilder are set to develop more modular timber homes.
P26
Biophilic Design
Healthy construction and how timber can improve occupant’s physical, mental and social health.
P60
Harris Academy
The UK’s first Passivhaus secondary school sets a precedent for low carbon, high performance buildings.
AUTUMN 2019 | £4.95
DESIGN TECHNOLOGY SUSTAINABILITY INTERVIEWS NEWS ANALYSIS CASE STUDIES
Call us on 01304 842 555 to request a brochure on cavity barriers or email sales@envirograf.com CAVITY

UP TO 240 MINUTES PROTECTIONFIRE



ENVIROGRAF OFFERS THE LARGEST RANGE OF PASSIVE FIRE PRODUCTS, ESPECIALLY FOR CAVITY BARRIERS AND CAVITY FIRE PROOF TRAYS.
l Complying to EN1361-1&2, and also 1363-1&2

l Easy to install


l Suitable for different cladding types
l Allows free air movement


l Provides up to 240 minutes fire protection


l Vertical and horizontal solutions


l Moisture resistant



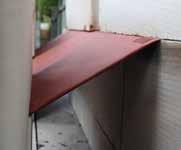




ALL




































Envirograf
®
CLADDING PROVIDINGSYSTEMS
BARRIERS FOR ALL TYPES OF
MEMBER 2016
OF OUR PRODUCTS ARE TESTED TO BRITISH & EUROPEAN STANDARDS
RANGE
BARRIER
BARRIER
BARRIER RANGE RSF CAVITY BARRIER RANGE BRITISH MADE PRODUCTS
SEALED CAVITY TRAY (SCT) SILVER SCT WITH MESH PROTECTION RS/WB/CV CAVITY BARRIER RS/VWB CAVITY BARRIER CV STRIP WBS CAVITY BARRIER
FAST FIX CAVITY
FB/TS CAVITY
RSM CAVITY
FOLLOW US ON TWITTER UNDER: twitter.com/STMagUK
ADVERTISING ENQUIRIES PLEASE CONTACT:
ANDREW TANSELL // T: 01743 290002
E: andrew.tansell@structuraltimbermagazine.co.uk
BACK ISSUES VISIT:
www.structuraltimbermagazine.co.uk
SUBSCRIPTIONS VISIT:
www.structuraltimbermagazine.co.uk
FRONT COVER:
King’s College School, Wimbledon - Cundall Courtesy Janie Airey
PRINTED ON:
PEFC 16-33-576 paper stock by Buxton Press PEFC/16-33-576
PUBLISHER:
Radar Communications Ltd, 5 Darwin Court, Oxon Business Park, Shrewsbury, Shropshire. SY3 5AL
.pefc.co.uk

Welcome to the autumn edition of Structural Timber Magazine that reports on the successes of the Structural Timber Awards 2019 and also looks at the ways that timber is providing natural and healthy environments to live and work.
T: 01743 290001 | www.radar-communications.co.uk
©Radar Communications Ltd.
RELATED EVENTS:
www.structuraltimber.co.uk/events www.timbertalks.co.uk
www.structuraltimberawards.co.uk
www.offsite-expo.co.uk
DISCLAIMER: The content of Structural Timber Magazine does not necessarily reflect the views of the editor or publishers and are the views of its contributors and advertisers. The digital edition may include hyperlinks to third-party content, advertising, or websites, provided for the sake of convenience and interest. The publishers accept no legal responsibility for loss arising from information in this publication and do not endorse any advertising or products available from external sources. No part of this publication may be reproduced or stored in a retrieval system without the written consent of the publishers. All rights reserved.
PRODUCTION
ADVERTISING & PR
CIRCULATION
PRODUCTION
ACCOUNTS





There is no doubt that using timber brings something special to a building. Not only is structural timber technology constantly refining and expanding, it is undoubtedly the most aesthetically appealing of any building material. It also brings a dimension all if its own – its organic and natural qualities can deliver a sense of wellbeing and improve our physical and mental health, like no other. The notion of wellbeing and biophilic design is explored in more detail in this issue by TRADA. Not only is wood associated with thermal and acoustic benefits, it can reduce stress and improve productivity – plus it’s ‘exclusive’ qualities can aid patient recovery and boost student performance.
Timber also brings massive energy efficiency benefits with all the cost savings and carbon reduction levels that brings. We have two fantastic schemes in this issue that demonstrate what can be done with timber and a single-minded approach to delivering low carbon learning and living. We feature the UK’s first Passivhaus secondary school – the £40million Harris Academy in Sutton. This inspirational school hopes to set a precedent for low carbon, high performance educational facilities with ambitious sustainability targets providing
a comfortable environment for students and staff. Goldsmith Street perhaps needs little introduction. You can find out more about the 2019 RIBA Stirling Prize winner inside. The revolutionary social housing development for Norwich City Council grabbed many headlines and received huge plaudits for its low energy aspirations. However, not mentioned in many places, was that at the centre of Goldsmith Street’s Passivhaus approach was a highly insulated timber frame structure.
Speaking of Award winners. The Structural Timber Awards 2019 have just come and gone. With 16 categories, nearly 250 entrants and over 70 companies shortlisted, this year’s judges had an onerous job. The big winner on the night was BlumerLehmann AG, Gilbert Ash and Marks Barfield Architects for Cambridge Mosque who scooped the Project of the Year and overall Winner of Winners – a round-up of the night is inside as well.
Many thanks to all our contributors, advertisers and supporters.
Gary Ramsay | Consultant Editor E: gary.ramsay@structuraltimbermagazine.co.uk
Andrew Tansell 01743 290002 andrew.tansell@structuraltimbermagazine.co.uk
Elle Pugh 01743 290040 elle.pugh@radar-communications.co.uk
Catherine Bodley 01743 290001 design@structuraltimbermagazine.co.uk
Debra Brooks 01743 290016 debra.brooks@structuraltimbermagazine.co.uk








Approved national and international products to protect the building envelope. The only UK cavity tray manufacturer awarded European Technical Approval. Performance warranty for the benefit of Architect, Builder & Client.
CAVITY TRAYS specialism • experience • service
WELCOME
enquiries@cavitytrays.co.uk www.cavitytrays.co.uk Yeovil • Somerset • BA22 8HU BRAND NEW PRODUCT GUIDE AVAILABLE NOW
PEFC Certified
This product is fr sustainably managed forests and controlled



Whatever you ask of it, a JJI-Joist has the answer every time. No ifs. No buts. No matter how complex or awkward the job, we have built the ultimate can-do joist. By manufacturing to the highest specification our I-Joists are light, strong, thermally efficient, BIM compatible, FSC and PEFC certified and PAS 2050 accredited (to cut a long list short). But it’s also the back-up we offer that no one can equal. Our expert team of designers, engineers and regional technical support is always there to say ‘yes we can’.
WEB: www.jamesjones.co.uk/ewp EMAIL: jji-joists @ jamesjones.co.uk
2019SPONSOR
THIS ISSUE...
P6
COVER STORY - CUNDALL
Barney Jordan, Structural Engineering Partner at multidisciplinary engineering firm, Cundall, discusses the triumph of timber in musical education and how the award-winning King’s College School, Wimbledon’s state-of-the-art new music school is an achievement of client vision, innovative architecture and structural design.
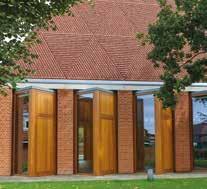
P08UK INDUSTRY NEWS
A quick round-up of some recent news stories from the timber and construction sectors that you may have missed including a new EU consortium targeting the reduction of CO2 emissions through increased use of timber, the BWF appoints a new President and BoKlok targets Bristol.

P22OFFSITE EXPO 2019
The inaugural Offsite Expo launched in Coventry to universal acclaim with positive feedback from exhibitors, visitors and speakers. With timber well represented, all agreed this was the offsite event that the construction industry has been waiting for.
P24A NEW PARTNERSHIP: A LONG-TERM VISION
Earlier in 2019 Urban Splash announced a deal to bring Japan’s biggest housebuilder – Sekisui House – to the UK, helping the developer create more modular timber homes. Urban Splash’s Director of Delivery Chris Shaw talks through the partnership, the company’s adoption of modular and plans for the future.

Protecting people and property since 1982
• Members of Structural Timber Association.
• Extensive experience of applying STA guidance and research.
• Determination of category of frame needed.
• Advice on appropriate solutions to reduce the risk of fire spread to surrounding buildings.
• Use of advanced computer modelling techniques to analyse timber frame proposals and provide a cost effective solution.
P26 THE ROLE OF WOOD IN HEALTHY BUILDINGS
Health and wellbeing is an umbrella term that refers to the indistinct categories of physical, mental and social health. Timber can potentially improve all three, TRADA’s Rupert Scott explains more.
P28 COMPETENCY IS CRUCIAL IN ACHIEVING FIRE SAFETY
Andrew Orriss, Director of STA Assure for the Structural Timber Association (STA) outlines the many ways to mitigate risk in timber construction and the role of quality management systems.
P32 CHAMPIONING THE WORLD OF WOOD
Stora Enso recently started production at its new €45million CLT facility at Grüvon in Sweden. Eve Dennehy reports on how Stora Enso maintains leadership in the global mass timber industry.
P36 STA ADVICE NOTE 18 – WHAT DO SPECIFIERS NEED TO KNOW?
John Mellor, Product Manager at Protect Membranes, explains the STA’s new Advice Note 18 and the key recommendations for breather membranes installed to structural timber walls.
P44 STRUCTURAL TIMBER AWARDS 2019
Officially sold-out and packed to the rafters, the 2019 Awards took place once again during UK Construction Week at the National Conference Centre, Birmingham. Who was a class above?
P56 A TRIUMPH IN TIMBER
Featuring at the Timber Talks event – The Import Building in East India Dock, London is an exceptional example of the use of cross laminated timber (CLT) and glulam.
P58 ENERGY EFFICIENT TO THE CORE
The 2019 RIBA Stirling Prize was recently awarded to a revolutionary social housing development for Norwich City Council with a highly insulated timber frame structure.
P60 LOW ENERGY LEARNING
The UK’s first Passivhaus secondary school – the £40 million state-of-the-art Harris Academy has opened its doors and sets a precedent for low carbon, sustainable buildings.
The multi-disciplinary team comprises both chartered and graduate engineers, with specialist experience in fire protection and fire engineering, and experienced fire safety professionals with backgrounds in local authority fire and rescue services.
For further information visit our website: www.cstodd.co.uk
Tel: 01252 792088 Email: office@cstodd.co.uk



CONTENTS
Certificate Number 860 ISO 9001
FIRE ENGINEERING CONSULTANTS
HITTING THE TIMBER HIGH NOTES

Barney Jordan, Structural Engineering Partner at multi-disciplinary engineering firm, Cundall, discusses the triumph of timber in musical education and how the award-winning King’s College School, Wimbledon’s state-ofthe-art new music school is an achievement of client vision, innovative architecture and structural design.
Key to the project’s success has been the integrated approach between the architect, engineers, the school and the wider project team. Showcasing specially designed American white oak-lined ceilings in both the concert hall and rehearsal room, timber was the obvious choice of material in the design of the new music school.
The multi award-winning structure, which opened late last year, is part of the school’s ongoing development masterplan and is the result of a clear vision by both the school and the architect, supported by superb engineering.
The Hopkins Architect’s designed music school is arranged over three floors. The basement level comprises

loud practice rooms for instruments such as percussion, drums and brass, while the ground floor is home to the stunning 200-seat concert hall which can accommodate a 70-piece orchestra, a new porters’ lodge and staff administration space. The top floor consists of an orchestra rehearsal room, additional practice spaces and the porter’s residence. Both the concert hall and the orchestra rehearsal room have specially designed American white oaklined ceilings, which create a wonderful acoustic and reveal the exposed triangulated structure of the building.
The project team, comprising the architect, engineer, fabricator and contractor, went through extensive deliberation before arriving at the choice of timber as the dominant
STRUCTURALTIMBERMAGAZINE.CO.UK w 6 COVER STORY CUNDALL
02
01
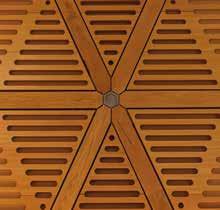
03
structural material. During the concept design stage, concrete and steel were evaluated for the roof structures but they didn’t meet the structural honesty that Hopkins aimed for in their vision for the buildings and would not have been as aesthetically pleasing.
In the end, timber was chosen for its good compression qualities, which suited the requirements of the triangulated roof design, its sustainability credentials and its ability to achieve the architect’s aesthetic requirements to integrate the structure with both the interior and exterior finishes.
The shape of the main concert hall roof and the smaller orchestra rehearsal room roof – affectionately known by the design team as ‘the baby roof’ – are governed by the acoustic requirements of the spaces. The elegant glulam diagrid structures of these roofs not only result in a very efficient way to create the required geometry but also provide a support system for the integrated timber acoustic panels.
American white oak soffit lamella glulam beams were selected to match the American white oak veneer of the acoustic panels. The diamond structural grid matched both the interior acoustic panels and the external tile pattern, providing a cohesive and ultimately quite beautiful design, which contributes to the space functionality.
The main challenge Cundall faced was joining the timber diagrid members together, as the design required the six pieces of timber to come together at a single point. Both Cundall and Hopkins spoke to multiple timber fabricators to find an appropriate solution, eventually selecting a steel node to join each of

04
the pieces together and designing each diagrid to withstand the different forces across the roof. This meant close collaboration with both the contractor and fabricator to ensure each piece was built to the correct requirements and assembled appropriately.
To keep the overall thickness of the roof to a minimum, some of the glulam elements are designed to be working close to their strength capacity, which made the connection details even more challenging. The roof design and the node connections are just one part of a very well-conceived and engineered project, but they exemplify the collaborative and detailed design process that was experienced by the whole project team.
The timber components were prefabricated offsite following close collaboration between the engineer, architect and timber contractor to ensure fine tolerances, low wastage and a cohesive and resilient design and installation. This meant less waste, as materials are not being cut down or amended on site. The timber selected was also PEFC and FSC-certified, meaning the construction material has a lower embodied carbon, compared to other standard materials and has been responsibly sourced from well-managed forests.
Close liaison was required with the timber contractor from tender through to construction, to make sure the components met the requirements and allowed for the triangulated timber diagrid design to have structural integrity and match the design details of the rest of the structure. Since the timber was prefabricated, the design could not be altered once construction had begun.
Timber is a natural insulator, and it provided a thermally efficient structure and building envelope for the music school. This meant lower running costs and increased resistance to the unregulated changes in air, water, heat, light and noise transfer from the outside environment. Using timber to satisfy the acoustic requirements in this way meant it could be integrated into the build-up of the envelope and resulted in an elegant and environmentally efficient design.
The entire design team worked hard to meet the vision of both King’s College School and the architect, to ensure the design was fully co-ordinated ahead of fabrication. The process was collaborative through to final completion and has resulted in a beautiful and functional structure that will nurture a love of both music and building design for generations to come. IMAGES:
www.cundall.com
AWARDS
RIBA London Award 2019
RIBA National Award 2019
Structural Timber Awards 2019 –Education Project of the Year
New London Architecture Award
2019 – Commended
Education Acoustics Award 2019
The Institution of Structural Engineers Awards 2018 –Regional Winner
COVER STORY CUNDALL STRUCTURALTIMBERMAGAZINE.CO.UK w 7
01-02. The Concert Hall
Interior acoustic panels with diagrid node connections
school at King’s College School, Wimbledon.
images courtesy
03.
04. The new music
All
Janie Airey
CLIMATE ACTION FROM UK ARCHITECTS
Waugh Thistleton Architects has been selected as the only UK partner in a new EU consortium targeting the reduction of CO2 emissions through increased use of wood for multi-storey buildings. Build-in-Wood is a €8.6million project awarded by Horizon 2020.
The project is made up of a consortium of 21 partners. Its goal is to make wood the main choice of material for construction of multi-storey buildings. Kirsten Haggart of Waugh Thistleton said: “Widespread construction of multi-storey wood buildings would significantly reduce the construction sector’s CO2 emissions. Trees and are still the best method of carbon capture on earth. Our goal is to create a tall timber building kit of parts that optimises current timber
FIRE PROTECTION FOR PECKHAM APARTMENTS

A ‘shell & core’ style apartment development in one of South London’s up and coming districts is making use of Magply boards’ fire resistance and other performance characteristics, as the lining to a bespoke timber frame package.
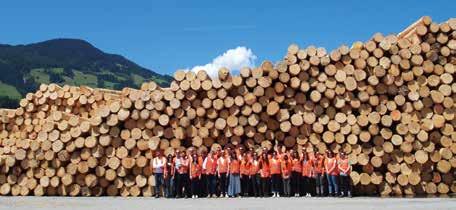
technology. The system will be used as an exemplar of timber technology to dispel the barriers to timber adoption within the industry.”
The consortium partners represent the entire value chain from building materials to the finished structure with input from universities who will test the system and material prototypes. In addition to designing building systems, the project also involves manufacturers, end users, politicians, and local European communities to increase
The five flats are being developed on land adjacent to Peckham Rye railway station by Unboxed Homes while main contractor, Mara Build has overseen all the service provisions and creation of the sub-structure. Cambridgeshire-based White Haus is the timber frame specialist that has manufactured and erected the highly energy efficient structural envelope.
Crucially, given the proximity of the building to neighbouring properties, 9mm Magply has been used to line the timber panels, before being sprayed with a polymer-based membrane to achieve excellent airtightness. The purple finished Magply MgO boards are therefore the surface purchasers are presented with to fit out to their own specification and taste.
Project Manager for White Haus, Tony Buck, commented: “We offer clients a bespoke service for the supply and installation of high-performance timber frames to meet various specifications – right up to Passivhaus standard – building schools, hospitals and commercial premises as
the knowledge and acceptance of wood as a building material. European demand for construction of apartments is estimated at 1.6million units annually between 2020
Build-in-Wood is receiving funding from the European Union’s Horizon 2020 research and innovation programme under grant agreement No 862820 and runs for four years from September 2019 to August 2023.
www.waughthistleton.com
well as domestic properties. While the timber frames normally have a plywood sheathing, we choose to use Magply internally whenever there is a requirement for fire protection as it offers up to 90 minutes resistance and meets the increasing threat of arson attacks on construction projects, as well as improving fire safety throughout the life of a building.
“Then, as with the Peckham development once the 25mm battens have been fixed to create a service cavity, we spray the surface with one of our membranes. Although this project isn’t actually to Passivhaus standard – which would require triple glazed windows and thicker insulation – the sprayed PU insulation in the walls, close-fitting Magply boards and our purple membrane will give an air permeability down at 0.6 air changes per hour to work with the heat recovery ventilation system.” www.magply.co.uk
8 STRUCTURALTIMBERMAGAZINE.CO.UK w UK INDUSTRY NEWS

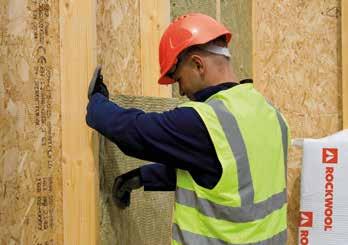
BRISTOL READY FOR BOKLOK

BoKlok UK Ltd, the sustainable, quality and low-cost home provider jointly owned by Skanska and IKEA, has announced plans to develop 200 homes in south Bristol with Bristol City Council. Subject to planning permission, construction is expected to start in autumn 2020.
Bristol City Council, who owns the Airport Road site, has committed to pursuing the development of this partnership with BoKlok as part of the five-year Bristol Housing Festival which is trialling innovative offsite housing solutions across the city. The proposed development will be the first BoKlok community in Bristol. About 140 of the homes will be for market sale under the BoKlok brand. The remaining homes will be for social rent and shared ownership.
Marvin Rees, Mayor of Bristol, said: “At the festival’s launch a year ago, we said we would invite ideas from all over the world and be imaginative in solving the city’s housing emergency. This is exactly what
BoKlok will bring with these exciting plans. We are also exploring how Bristol City Council might acquire a number of these new homes as part of our commitment to providing more social housing.”
BoKlok has more than 20 years’ experience and has developed about 12,000 homes in the Nordics. Jonas Spangenberg, CEO of BoKlok, said: “When we entered the UK market we pin-pointed Bristol as a key city, and now we are excited to move ahead with the plans for Airport Road. We are here to stay for the long-term, making it possible for more people with average incomes to realise their dream of owning their home.”
BoKlok is jointly owned by Skanska and IKEA. Gregor Craig, President and CEO, Skanska UK said: “Skanska’s purpose is to build for a better society and BoKlok will broaden our offer in the UK with sustainable, quality homes at a low cost. Skanska has been actively involved in Bristol for many years, building or refurbishing over 50 schools in the area.
So, I am delighted that these plans for BoKlok would extend our association with the city.”
Jez Sweetland, Bristol Housing Festival’s Project Director, said: “The festival is all about re-imagining new and better ways to live in our cities. BoKlok provide creative solutions with a fantastic track record of creating great homes and strong communities, we are really thrilled to be working with them.”
BoKlok homes are built primarily from timber, using a smart, industrialised and efficient process. Homes are completed offsite in a safe and dry environment using a smart and industrialised process. This enables high quality, low and predictable costs. BoKlok, having the most satisfied customers in the residential sector in Sweden 2017 and 2018, aims to set new customer satisfaction standards in the UK market.
www.boklok.co.uk
10 STRUCTURALTIMBERMAGAZINE.CO.UK w UK INDUSTRY NEWS
NORBORD PROGRESSING AT INVERNESS WOOD PANEL PLANT

Wood panel manufacturer Norbord is making significant progress at its Dalcross-based factory, following a further £35million investment earlier this year. This second recent investment into the site, following a £110million expansion programme in 2018, will realise the construction of a second wood debarker and flaker, heat plant and a dryer at the Morayhill mill, increasing the production capacity. Set for completion in 2021, the development will allow the mill to meet increased consumer demand for oriented strand board (OSB) across the UK and Europe.
Alan McMeekin, Norbord Europe Managing Director, said: “The plan was always to invest further, and we are pleased that the very successful start-up, as a result of great teamwork and market, has enabled us to enhance facilities earlier than we originally anticipated. This £35million investment will increase capacity and deliver an increased level of support to our strategic customer base, further underlining Norbord’s status as the world’s number one OSB producer.”
Stuart Hendry, General Manager at the Inverness factory added: “This investment showcases our commitment to our Inverness workforce and supply chain, as well as the significant growth potential there is within the European OSB industry. I’m delighted to have been able to join the team at Inverness at such an exciting time as these developments ensure that Norbord are in prime position to deliver the best service to our customers, efficiently serving their needs across the UK and mainland Europe.”
Last year, First Minister Nicola Sturgeon unveiled the new manufacturing line at the plant following the investment, which was supported by a £12million development grant from Highlands and Islands Enterprise.
www.norbord.co.uk
HUNDEGGER ROBOT-Drive MULTIFACETED FLEXIBILITY FOR ALL TIMBER CONSTRUCTION COMPANIES


Me and my Hundegger!
Never change a winning team!
hundegger.com
JOINERY MACHINE HUNDEGGER ROBOT-Drive
Compact dimensions and modular design –the ROBOT-Drive offers maximum flexibility and almost unlimited processing possibilities for bars and panels.
With the ROBOT-Drive, a 6-axis unit performs all the necessary work steps on the part – and in a single run. The solution for all requirements including timber glue construction from 20 x 60 mm to 300 x 1300 mm.
The ROBOT-Drive is the most recent addition to the range of Hundegger joinery machines.
Hundegger UK Ltd.
Daniel Blades
Snetterton Park, Harling Road
Snetterton, Norfolk NR16 2JU
Office: +44 (0)1953 660 331
Mobile: +44 (0)7940 714 599
d.blades@hundegger.com
in
Innovation
timber engineering
RD_4c_93x267+3_GB_Daniel Blades.indd 1 02.09.2019 11:41:52
SO MODULAR REACH NEW HEIGHTS

An innovative building product developed by Wales largest specialist timber frame manufacture based in Neath, has been given the green light to be used in six-storey buildings – an important landmark as it widens the potential market for its use.
The Triso-Warm structurally insulated panel modular build system, developed by Sevenoaks Modular has been given the seal of approval by the BBA, the UK’s leading construction certification body. The Triso-Warm system is at the forefront of innovative and creative solutions within the construction industry. It allows developers to boost efficiency, sustainability and costeffectiveness across a diverse range of construction projects.
The certificate awarded by the BBA allows the company to construct six-storey buildings using the Triso-Warm product. Until recently, they could only use it up to four-storeys. The certificate was granted after the company has demonstrated the product’s efficiency, sustainability and costeffectiveness, as well as passing several tests conducted by the BBA to ensure its competence, durability and safety on higher-storey builds.
Sevenoaks Modular’s Triso-Warm product comprises specially engineered timber frame panels injected with PUR highlyinsulated foam, which expands and adheres to the inner panel, creating an airtight seal. The product is extremely thermally efficient, addressing three key issues required for excellence in thermal efficiency: very low U-values – typically 0.11 W/m2K, good performance to resist cold bridging –Y-values typically of 0.04 W/m2K; and good air permeability – as low as 1m3/m2h @50pa. The product provides economic solutions to achieve an ‘A’ rated Energy Performance Certificate.
Sevenoaks Modular is due to complete a £10million housing development in Pentland Close, Llanishen, Cardiff –where the Triso-Warm system is being implemented to meet the requirements of Wales and West Housing Association to ensure thermal efficiency is met for its future residents. The extensive project involves the build of five three-storey blocks – with large parts of the build – including installed doors and windows along with external cladding being manufactured offsite. Charlotte Hale, Director of Sevenoaks Modular, said: “This is an exciting time for Sevenoaks Modular as we
are offering a product that is much sought after in the current climate of fuel poverty in Wales – and we are happy to be able to provide a solution to help people stay warm, without it costing money that some households are unable to afford. We are thrilled to have been awarded the next level certificate by the BBA to enable us to now use the product on six-storey builds.”
Claire Curtis-Thomas, CEO of the BBA, added: “As a company it pleases us to see how JG Hale has used their BBA Certified Triso-Warm product to provide a long lasting and effective solution to the construction of offsite housing in Wales. The innovation and development displayed by JG Hale and Sevenoaks Modular in the continual expansion of their business footprint can only bring about positive changes for the industry.”
Sevenoaks Modular has been growing rapidly since it was formed in June 2018 on the back of a growing demand for modular construction solutions in the UK. This move should allow it to go from producing 1,000 homes per year to more than 3,000 per year.
12 STRUCTURALTIMBERMAGAZINE.CO.UK w
UK INDUSTRY NEWS
www.somodular.co.uk
SAINT-GOBAIN SET TO REWARD STAFF
Well-known and respected timber industry brands –International Timber, Pasquill, Roofspace Solutions and Scotframe – have collaborated to launch the Saint-Gobain Off-Site Solutions (OSS) Awards, recognising and highlighting achievements of staff across the four businesses.

Saint-Gobain recognised that construction is changing and the demand for quality, speed and productivity of build is driving customers to innovate and change their approach. In response to these new challenges and opportunities, the four brands have come together to form the new Off-Site Solutions division.
International Timber, Pasquill, Roofspace Solutions and Scotframe boast a unique combination of products, solutions and skills. Working together under the Off-Site Solutions division allows the brands to present a unique offering for customers, backed up by the wide range of Saint-Gobain assets available in the UK.
The OSS Awards are an evolution of the annual Pasquill and International Timber staff awards, which for the last four years have celebrated employees who go above and beyond. The nominations are now open and colleagues across the division are nominating their fellow colleagues and teams for a number of awards.
Accolades are to be given for the following categories: Outstanding Contribution, Best Collaboration, Outstanding Contribution to Environmental Health & Safety (EHS), Newcomer of the Year, Innovation Award, Design / Sales Team of the Year, and Operations / Team of the Year.
Ross Baxter, Managing Director - Saint-Gobain Off-Site Solutions, commented: “The new OSS Awards allow us to bring together brands to celebrate success, recognising the people who truly make a difference to our business. The old Awards have previously been a highlight of the year, and we’re excited to extend this to other brand’s employees who form an important part of the Off-Site Solutions offering.”
www.saint-gobain.com
Futureproof The Evolution of CLT

With B&K Structures, the restriction on combustible materials does not mean an end to building with CLT. We achieve highly practical, sustainable structures over 18m.
• Meeting the Latest Building Regulations
• Panelised Hybrid Approach Integrating a CLT Superstructure
• Non-Combustible Unitised Wall Panel Systems
• Structural Steel Carrier Frame & Non-Combustible SFS Infill Walling
• Factory Fitted Added Value Options
• No Impact on Cost or Programme
• Delivers a Lower Carbon Footprint Compliant System
COMPLIANT INNOVATIVE COST EFFECTIVE B&K Structures @BKStructures bkstructures www.bkstructures.co.uk B&K Structures Limited Peveril House Alfreton Road Derby DE21 4AG 01773 853400 sales@bkstructures.co.uk
TIMBER PRICES STABLE SAY BIDWELLS
Property Consultants Bidwells have released their Summer 2019 Timber Price Database which looks at the standing conifer timber prices achieved covering October 2018 to 31 March 2019.
Following dramatic increases in standing timber values seen between late 2017 and early 2018, the report results from sales suggest that prices remained fairly stable at the comparatively high levels which had been experienced since late 2017. The latest results, however, are based on returns from only 59 transactions, totalling just over 206,000 cubic metres of timber with a standing value to the grower of approximately £8.1million. Despite being a small sample, it was clear during the reporting period that demand from processers remained high as did standing prices paid to growers.
GLOBAL PRIZE FOR CLT EXPERT

Professor Gerhard Schickhofer, from the Institute of Timber Engineering and Wood Technology at Graz University of Technology, Austria was recently awarded the 2019 Marcus Wallenberg Prize for research and knowledge transfer behind crosslaminated timber (CLT).

Windblow and the high incidence of timber affected by bark beetles on continental Europe (possibly as a result of the hot, dry conditions of summer 2018) has produced an excess of imported timber looking for a home.
UK sawmillers in particular have come under pressure in terms of both price and demand for their finished products in light of this flood of imports, which has inevitably led to lower demand and price for homegrown standing timber. Raymond
Gerhard Schickhofer has laid the scientific and technological foundation for the development of CLT and his research team have played a leading role in establishing standards and Technical Approvals for CLT production and use in industrial applications of wood construction.
The purpose of the Prize is to: ‘recognise, encourage and stimulate pathbreaking scientific achievements which contribute significantly to broadening knowledge and to technical development within the fields of importance to forestry and forest industries.’
“CLT is the result of the co-operation between science and industry,” said Gerhard Schickhofer says. “It is good to know how much the construction industry has gained in importance with the product and how all over the world thousands of jobs have been created, not only in rural regions where the forest is nearby but also in urban areas. The material has radically transformed the view on construction and
Henderson, Forestry Partner at Bidwells said: “This effect is not demonstrated in these results and should be a temporary phenomenon until European timber harvesting rates return to a more normal footing. Fundamentals of the UK industry remain sound and should (despite the ongoing Brexit situation) give all connected with timber real confidence for the future.”
To view the full insights and research visit: www.bidwells.co.uk
design in the wood building industry. “Prefabrication of different modules at the factory makes the assembly time on the building site shorter. CLT is a sustainable and renewable material, that stores carbon dioxide. Thus it makes sense to pursue building with CLT in order to push the sustainability strategy of the whole construction industry to the forefront, making it more carbon dioxide neutral and contributing to the fight against climate change.”
Johanna Buchert, Chairperson of the Selection Committee of the Marcus Wallenberg Foundation said: “Gerhard Schickhofer’s passion and commitment to the field of CLT have played a key role in raising the profile of wood for the construction of massive and tall structures. His work has been seminal in interpreting the technological opportunities of CLT to architects and designers.”
www.mwp.org
14 STRUCTURALTIMBERMAGAZINE.CO.UK w UK INDUSTRY NEWS
Lasting beauty. Exceptional performance. Peace of mind.



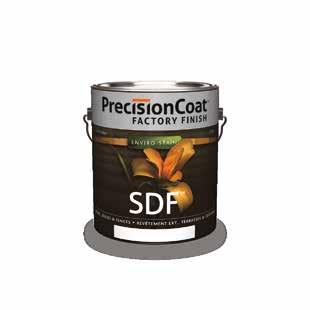
FACTORY FINISHES WITH PROVEN PROTECTION AND PERFORMANCE

From protective undercoats and weathering treatments to beautiful finishes and durable topcoats, Sansin’s Precision Coat line of water-borne, factory finishes delivers the color, durability and performance that architects, engineers and builders can count on.
1-877-SANSIN-1 | sansinfactoryfinish.com
Tsleil-Waututh Administration & Health Centre, Vancouver, Canada. Photo © Ema Peter
A Proud Sponsor of the Structural Timber Association’s London Timber Talk
NEW PRESIDENT FOR BWF

The British Woodworking Federation (BWF) has appointed Paul Bailey, founder and Managing Director of European Doorsets, as its new President. He succeeds Sean Parnaby, Managing Director of West Port Timber Windows.
Paul has over 30 years’ experience in the woodworking sector. He established European Doorsets, manufacturers of bespoke performance doors, doorsets and associated joinery items, in 1990 and for a number of years has been an active member of the BWF. Paul has been integral to driving forward the BWF’s aims and ethos, having been a member of the association’s board of directors for 13 years and vice president since 2016.
Helen Hewitt, CEO of the BWF said: “We’re delighted that Paul has taken up the reigns as President of the association. He brings with him experience and knowledge of the sector, an understanding of the challenges we face as an industry and a clear sense of what we can be doing collectively to meet them head on. Our thanks go to Sean Parnaby who has played a central role in our growth. Paul is committed to continuing to drive forward Sean’s excellent work in promoting our sector and ensuring it remains attractive to young people who seek a long and rewarding career.”
Paul Bailey added: “Political events continue to dictate the activities of businesses across all sectors and the uncertainty over Brexit has undoubtedly made it difficult to plan ahead, particularly for the joinery and woodworking industry. However, if any sector has the skills, experience and resilience to make alternative plans and get on with things, then it’s ours. I’m confident that with support from the BWF and overarching leadership from the Confederation of Timber Industries, the industry is well placed to build on the encouraging growth it has experienced over the past few years.
“There are two areas in particular that I believe are fundamental to ensuring this progress continues: attracting the next generation of talent and communicating the benefits of wood to professional audiences and the general public. I’m excited about the future as I take on the role at such a critical time for our industry. United by a passion for wood, I’m looking forward to working with my colleagues at the BWF to raise the profile of UK woodworking, tackle the skills gap and drive innovation and growth throughout the sector.”
www.bwf.org.uk
TIME FOR TIMBER AT SWATCH HQ

After a construction period of almost five years, watchmaker Swatch has opened its new headquarters in Biel – one of the world’s largest timber structures, designed by the Japanese star architect Shigeru Ban.
A timber grid shell construction forms the basic structure of the large-area façade. During the planning phase, modern 3D technology helped to define the exact shape and positioning of the approximately 4,600 beams of the timber grid shell. Using a sophisticated plug-in principle, the individual beams were fitted to each other perfectly. Since the timber grid shell of the Swatch building serves as a large office façade, it also had to meet various technical requirements.
A complex network of cables is discreetly integrated into its structure. Only timber from Swiss forests – mainly spruce – was used in the construction. While the wooden structure was still being erected, the installation of around 2,800 honeycomb timber grid shell elements, which make up most of the façade, began. Each element was meticulously tailored from up to 50 individual parts and adapted to its individual function and position.
www.swatchgroup.com/en
16 STRUCTURALTIMBERMAGAZINE.CO.UK w UK INDUSTRY NEWS
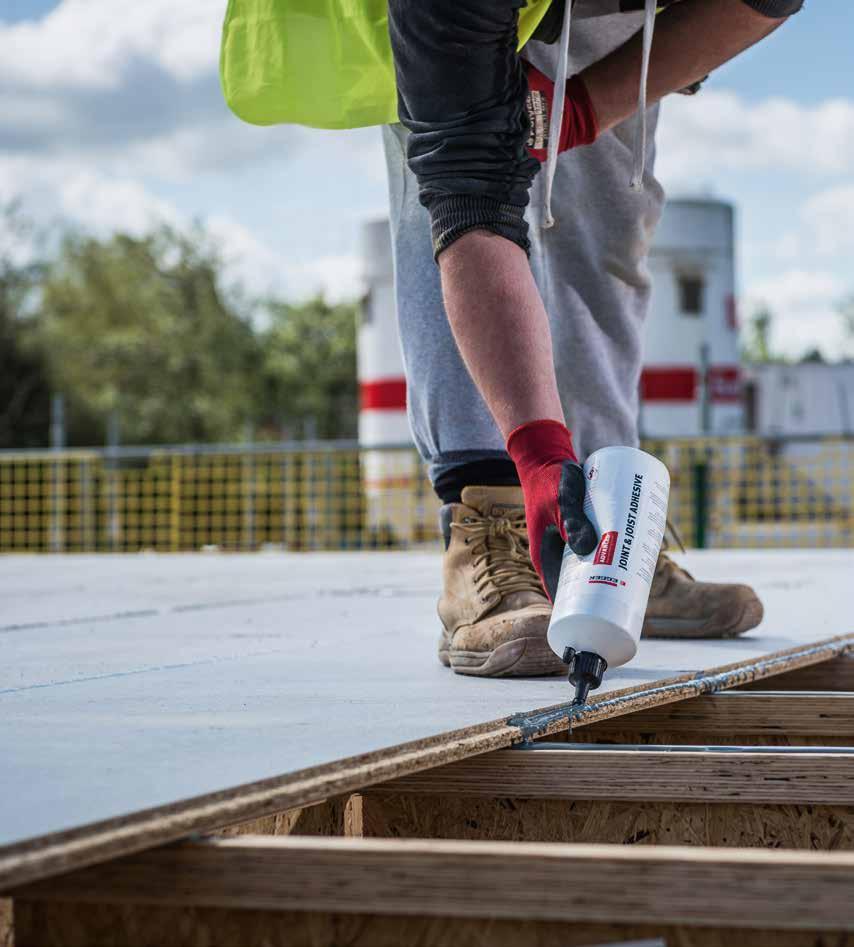
A stronger system for stronger floors. Simply use our enhanced moisture resistant boards, our quality joint & joist adhesive and our reliable fitting method to benefit from the EGGER Advanced Lifetime Guarantee For more information and terms and conditions, please call 0845 602 4444 or email building.uk@egger.com Egger Advanced Structural Flooring System. A lifetime guaranteed. www.egger.com/lifetime
EGGER GROUP RECEIVES ISO 38200

EGGER has implemented a new, globally valid standard for the transmission of information along the supply chain of wood and wood-based products. The ISO 38200 provides a globally valid, internationally recognised standard for the product chain of wood and wood-based products.
It regulates the transmission of information along the supply chain: from logging to delivery to the end customer. As one of the first wood-based materials manufacturers worldwide, the EGGER Group meets the high requirements of the new standard.
Sustainable procurement is a matter of course for EGGER, including compliance with national and European laws, such as the EU Timber Regulation (EUTR).
In order to live up to its responsibilities and pioneer role, EGGER has now expanded its due diligence system (DDS) to include the standards of the new ISO 38200.
ISO 38200 regulates the transfer of information along the entire product chain of wood and wood-based products. The traceability of wood or wood-based products is made more transparent, and proof of origin and legality is maintained through continuous monitoring of the supply chain. In addition to general aspects of control and inspection, the standard also categorises social criteria, environmental criteria, and DDS requirements. The new ISO 38200 standard also helps EGGER to present its sustainability indicators in an even more comprehensive and detailed manner.
Walter Schiegl, Production and Technical Group Director at EGGER, said: “Forwardthinking action, which is also geared to future generations, is based on ecological, economic, and social sustainability and has always been our established practice. With the Group-wide implementation of the ISO 38200 standard, we are setting a further step towards promoting sustainable forestry beyond meeting all legal requirements.”
ISO 38200 offers a standard that is valid worldwide and internationally recognised for the product chain of wood and wood-based products. ISO 38200 standard helps EGGER implement the United Nations Sustainability Goals (SDGs).
www.egger.com/environment
18 STRUCTURALTIMBERMAGAZINE.CO.UK w UK INDUSTRY NEWS


















Connectors developed for modern timber construction
What can it be used for?
• Timber frame and solid timber construction
• For installation in wood and concrete
• For absorbing tensile and shearing forces
Advantages
• Many different fields of application
• High load-bearing capacity → Fewer connectors required
• Indirect fixing due to an intermediate layer (e. g. OSB)
• Optimised hole pattern




The specialist for fastening technology E.u.r.o.Tec GmbH • Unter dem Hofe 5 • D-58099 Hagen Tel. 0049 (0) 2331 62 45-0 • Fax 0049 (0) 2331 62 45-200 • email: info@eurotec.team www.eurotec.team/en
CONSTRUCTION CONNECTORS
TIMBER
Shearing plate
Shearing angle
Tension straps
Tension rod
YEARS of quality NEW
product
to our
range
MOBIE MOBILISING

The ways that homes are designed and built in the future could be completely transformed, thanks to a new project between Northumbria University, Newcastle and the renowned architect, TV presenter and campaigner George Clarke.
The University has signed an agreement with Clarke’s charity, the Ministry of Building Innovation and Education (MOBIE), to work together to drive innovation in designing and delivering homes for the future. The partnership was officially announced during the UK Construction Week event at Birmingham NEC.
MOBIE was founded by Clarke in 2017 to promote innovation in the design and delivery of homes through education and the charity currently works with a number of schools, colleges and universities. However, this is the first time that MOBIE has focused on embedding research and innovation into businesses. The new MOBIE Northumbria Homes for the Future Innovation Centre
will help businesses involved in the design and delivery of homes access the latest in research and innovation at Northumbria University to drive the transformation of the sector.
The centre will investigate new methods of construction, design, offsite manufacture, digital competencies and materials with the aim of making house building a more efficient and precise process. It will provide greater quality control, using the latest technologies, all while ensuring the needs of residents and communities are met. Over the next three years, Northumbria will offer a total of 15 co-funded PhD studentships to work with industry partners through the centre. The University will jointly fund the studentships, meaning businesses will invest roughly £10,000 per year for each of the three years.
George Clarke explained: “By partnering with Northumbria University and appointing doctoral students to work with the businesses, we can ensure we are passing
on the very latest in research and thinking into the building sector to transform the way it works. Ultimately, we want to create better quality homes that will drive a better quality of life for everyone living in them.”
Dr Paul Jones, Professor of Scholarship in Architecture at Northumbria University said: “By opening our doors to businesses, we will be able to work with them to develop truly innovative techniques that will create positive change in the industry, create high quality homes for those who need them and help businesses by driving growth.”
Recruitment is already underway for industry partners and the first PhD students, in time for the centre to officially begin operating from April 2020.
To find out more about opportunities to get involved with the MOBIE Northumbria Homes for the Future Innovation Centre visit: www.northumbria.ac.uk/mobie
20 STRUCTURALTIMBERMAGAZINE.CO.UK w UK INDUSTRY NEWS

Kronobuild® Fast Protect T&G
Mess happens on a building site, but now issues like spilled paint can be cleared up almost as fast as they happen. Kronobuild Fast Protect T&G boards feature a slip-resistant waterproof membrane cover that can be easily peeled away at the end of the build taking all the mess with it. What’s left behind is a pristine floor that also has a permanent secondary layer of coating for on-going protection. Certified weatherproof for 60 days, it’s engineered to perform. For samples or further information visit www.kronospan-express.com


THE QUICK CLEAN UP T&G FLOORING
OFFSITE EXPO ARRIVES IN STYLE
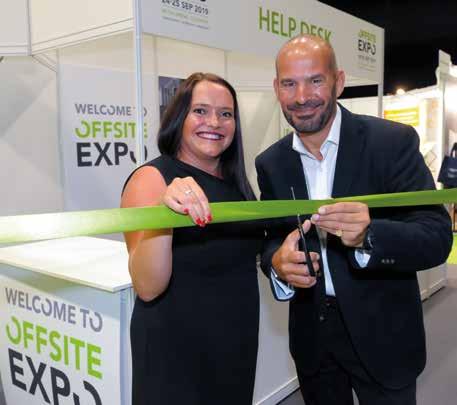
In its launch year, Offsite Expo certainly exceeded expectations, with universal positive feedback from exhibitors, visitors and speakers. All agreed this was the offsite event that the construction industry has been waiting for.
Industry expert and acknowledged offsite champion Mark Farmer cut the ribbon to open Offsite Expo, welcoming construction professionals from across the UK and beyond to the official launch of the inaugural event at the Ricoh Arena, Coventry.
This highly focused two-day exhibition featured 40 hours of CPD Accredited Masterclass Seminars, an International Offsite Summit and the Offsite Connect Buyers and Specifiers Forum. “It is really inspiring to see the world of offsite gathering to showcase the latest technology options and innovations within the sector,” said Mark Farmer. “Offsite Expo’s positioning, content and timing really reflects the mood within the construction sector and the buzz around the show was exceptional.”
The Offsite Expo exhibition was a total sell-out, with over 100 exhibitors promoting offsite systems, technologies and services but this of course, is only part of the equation. Offsite Expo was developed as a platform to network and create new business opportunities and at the heart of the event, the Offsite Connect Buyers and Specifiers Forum, which was open exclusively to exhibitors, was a hive of activity. With over 100 buyers and specifiers registering to participate including representatives from Mace, Willmott Dixon, Kier, Balfour Beatty, Galliford Try, NHS and Apex Airspace. 320 business meetings were scheduled with buyers and exhibitors via the online diary system and of those over 300 actual meetings took place and feedback from both the buyers and exhibitors has been tremendous.
Tom Fairlie from Walker Timber Group, endorsed this view saying: “Offsite Connect provided a fantastic opportunity for exhibitors to hold focused business meetings and discussions regarding the benefits of specifying timber frame technology and sustainable modern methods of construction.”
But Offsite Expo was not only about securing business opportunities –the conference and exhibition was developed to inform and inspire through knowledge exchange and opinion sharing. Getting to grips with the latest international offsite methods and smart digital technologies was high on the agenda – the Offsite Construction Summit provided a dynamic and interactive experience focusing on international offsite best practice. Knowledge share and transfer was the prime objective for the Summit and the stellar speaker line-up presented some incredible developments across the global offsite supply-chain.
22 STRUCTURALTIMBERMAGAZINE.CO.UK w OFFSITE EXPO 2019
01

02
One of the curators of the event, leading offsite expert from Cogent Consulting, Darren Richards said: “The offsite arena is an exciting place to be. The levels of investment and confidence in the long-term viability of advanced offsite methods of construction, is greater than previously witnessed. The heightened interest in all things offsite was clearly demonstrated at the event. Facilitating knowledge transfer and promoting innovation in the sector, Offsite Expo has been extremely well received.”
Over 80 speakers offered delegates the opportunity to hear from experts offering in-depth analysis and technical know-how in an extensive range of CPD Accredited Offsite Masterclasses. Presented by a host of UK pioneers in two dedicated custom-built offsite technology theatres, the Masterclasses focused on the latest innovations. “Demand was ramping up and our industry intelligence demonstrated a need for a dedicated offsite exhibition curated by sector experts that focused on cutting-edge content, complementing our Offsite Hub and Offsite Magazine platforms,” said Julie Williams, Event Director for Offsite Expo. “The response has been truly astounding and already, just days after the event, we have 68 exhibitor bookings for 2020 – 53 re-bookings and 15 new companies looking to promote offsite technologies and services at our next Offsite Expo.” *
The final word goes to Dan Soulsby, National Construction Account Manager Building Products, EGGER (UK) Ltd: “I’m sure you’ve had many comments

like this, but I just wanted to say how good Offsite Expo was! We were well impressed (but not surprised) at the quality of the organisation, the content of seminars, the exhibitors and the attendees. We had some great discussions and met with some really key people and have lots to take away with us, plus all the information we gained from the seminars – most of which were standing room only!”
KEY STATISTICS
03
IMAGES:
01. Mark Farmer & Event Director Julie Williams at the opening ceremony
02. Offsite Summit saw international experts talk about global developments
03. Masterclass Theatre built and hosted by B&K Structures DATE FOR YOUR DIARY:
• 2,874 Unique Visitors attended Offsite Expo
• 40 hours of CPD Accredited Presentations in the Explore Offsite Masterclass Sessions
• 80 UK and International Speakers in the Offsite Summit / Masterclasses
• 300 meetings in the Offsite Connect Buyers & Specifiers Forum
• 2 Launches - Offsite Construction Awards 2020 and the Construction Futures Research Centre
• 5 Feature Builds / Seminar Theatres
OFFSITE EXPO 2020
Plans are already underway for the next event taking place on 22 - 23 September 2020 at the Ricoh Arena, Coventry – Offsite Expo will again feature informative speaker content but new for 2020 will include ‘live’ feature builds, machinery demonstrations and by considerable demand – Technical Guided Tours hosted by offsite experts from Cogent Consulting.
For the first time Offsite Expo 2020 will also host the Offsite Construction Awards. This move will give the team behind the Awards room to expand the event, after a high demand for tickets last year saw many people losing out on attending the big night. The deadline for submissions is the 15 May 2020 with the finalists being announced ahead of the Award ceremony at Offsite Expo on the 22 September 2020.
For more information on getting involved in Offsite Expo 2020 as an Exhibitor or Sponsor contact Julie Williams, Event Director: 01743 290 001 email: julie.williams@radar-communications.co.uk or visit: www.offsite-expo.co.uk
*Statistic correct as of 30 September 2019
23 STRUCTURALTIMBERMAGAZINE.CO.UK w OFFSITE EXPO 2019
A NEW PARTNERSHIP: A LONG-TERM VISION

Earlier this year Urban Splash announced a deal to bring Japan’s biggest housebuilder – Sekisui House – to the UK, helping the developer create more timber modular homes.
Urban Splash’s Director of Delivery Chris Shaw talks through the partnership, the company’s adoption of modular and plans for the future.
Following a period of creating homes using offsite construction – and vertically integrating the production of those homes into our core business – the hoUSe by Urban Splash story culminated in early summer in a £90million deal with Sekisui House and Homes England. It’s a deal which is helping us produce more homes using offsite.
Urban Splash has long positioned itself as a pioneer of modular homes created using sustainable timber products – we actually started developing timber homes using modular techniques in 2012 – working with Liverpoolbased architects shedkm and offsite construction partners SIG to create
a prototype modular home for the family-housing market. Initially, we were looking at traditional construction, but then turned to offsite.
In 2016, after years of R&D and design iterations, we brought the first 43 modular homes to market at New Islington in Manchester under our hoUSe by Urban Splash brand. Core to that brand’s offering is Town House which offers customers an adaptable design template on a 1,000sq ft two-storey property or a 1,500sq ft three-storey property.
To date, we’ve created Town House at New Islington in Manchester – where all Town Houses are sold and occupied – Irwell Riverside in Salford, again all sold – as well as 24 Town Houses which are sold and occupied at Smith’s Dock in North Shields and homes at Port Loop in Birmingham – where 80% are sold following a launch this summer.
But it’s time to create so much more! A huge modular wake-up call came in 2016 with the release of Mark Farmer’s ‘Modernise or Die’ report that called for radical changes in the wake of severe traditional construction skills shortages.
With vertical integration a big recommendation in Farmer’s report, we commenced talks with SIG about buying the modular factory in which our homes to date had been created. The deal completed early in 2018 when we acquired our 85-employee factory in Alfreton in the East Midlands.
In 2019, we made an even more significant announcement – that we were partnering with Homes England and Sekisui House – and together we’re making modern homes more accessible.
24 STRUCTURALTIMBERMAGAZINE.CO.UK w VOLUMETRIC MODULAR TIMBER
01


The deal was actually more than two years in the making, during which time our team visited Japan and two of Sekisui’s factories to witness an incredible setup. Notable was the company’s 750,000sq ft R&D institute in Osaka which features a two-storey earthquake simulator reaching 7.7 on the Richter scale. Sekisui House uses this feature as a sales tool to show their customers the strength of their buildings, and a sophisticated design which absorbs the friction and heat of the earthquake, separate from the inside of the house.
Now, thanks to the deal, we’ve brought that expertise and advanced R&D to the UK market, and we’re already
applying the insight as we evolve the hoUSe by Urban Splash modular product offering. From an innovation and technology standpoint there are so many awesome things we are already looking at. The numbers are impressive. Sekisui has delivered more than two million modular homes, with around 15,000 customisable individual homes developed every year. That scalability and the deal means that now we can take a long-term view.
Our partnership’s now well-established and we’re looking at new sites and new ways of working, but there is still a gap in the industry – whose grasp of modular and offsite manufacture and delivery isn’t quite there yet. The private

sector cannot revolutionise alone. The Government – through Homes England – has realised that they need to be a catalyst, it does need public sector coercion and support, otherwise it will be vulnerable to market fluctuations and any type of downtown. It needs long-term vision.
The industry is still lacking in its adoption of modular and timber homes – industry statistics show that just 10% of homes are created offsite in this country – meaning we’ve still got quite a way to go, especially when you read that countries such as Sweden can easily lead the way, with 45% of homes created offsite.
On their arrival in the UK market, our partners Sekisui House were genuinely surprised that the UK industry was so out-dated and we could have a housing crisis. In Japan the output of homes is so enormous and the technology is so advanced – it can sense when a person is home, run a bath for a child and withstand an earthquake, all at scale.
We’re conscious though that there is an overload of exciting new options and the challenge will be to be selective, work out what the UK market needs and then gradually build it up. Ultimately, our relationship with Sekisui allows us to invest even more in R&D – ensuring that we’re finding new ways to adapt our product and keep our houses at the forefront of the industry.
VOLUMETRIC MODULAR TIMBER
04 02 03
www.urbansplash.co.uk
Timber and factory manufacture bring huge low carbon and quality benefits
Modular design speeds up the delivery of new homes 25 STRUCTURALTIMBERMAGAZINE.CO.UK w
IMAGES: 01-02.
03-04.
THE ROLE OF WOOD IN HEALTHY BUILDINGS
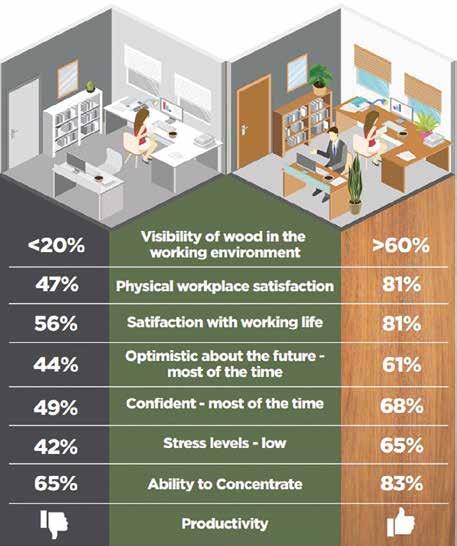
Health and wellbeing is an umbrella term that refers to the – at times – indistinct categories of physical, mental and social health. Timber can potentially improve all three, TRADA’s Rupert Scott explains more…
The impact our buildings have on how we work, heal, learn and rest is highly significant, whether it is productivity in offices, patient recovery, student performance, or our own comfort at home. We are all influenced by the indoor environment and the design, products and systems used to create and furnish our buildings.
In 1995, Hal Levin defined a healthy building as: ‘one that adversely affects neither the health of its occupants nor the larger environment.’ While there is still much to learn in the field of
healthy building science, it is commonly understood that buildings should go beyond eliminating negative impacts on our health. We should recognise the influence of buildings on our health and wellbeing by their design, build and operation. Among other aspects, this requires consideration of air and water quality, acoustics and materials.
A cookie cutter approach to healthy buildings would be both inefficient and inadequate, but functional outcomes should be dictated by building typology. Empirical studies assert that both active and passive experiences of nature may be beneficial for human health and wellbeing – suggesting that the use of natural materials, such as wood, improves the occupant experience.
Biophilic design, which refers to the inspiration and improvements that nature can provide for the spaces where we live and work, should therefore take centre stage in the movement for healthy buildings. For example, the Dyson Centre for Neonatal Care was one of the first modern timber buildings in the UK with exposed internal timber surfaces for clinical healthcare. Post occupancy evaluation showed that babies slept 20% longer, which is critical for a premature baby’s survival. Mothers’ anxiety scores dropped, visitors stayed longer and physical contact with the babies increased.
Of all materials, timber and timber products are best placed to maximise healthy building outcomes. It is a uniquely versatile material with many exclusive qualities and can feature in the main structural components of a building, the insulation, the linings, floor cassettes, floor finishes, furniture, cladding and fit-out. Wood is associated with warmth – it is a natural insulator, as well as having warm colour tones, while also possessing inherent acoustic and thermal qualities. Wood is both naturally hypoallergenic and sound-dampening and its odour is typically considered appealing. Buildings which use wood therefore have the potential to yield high levels of thermal comfort, mitigate sound and have improved air quality through humidity moderation.
26 STRUCTURALTIMBERMAGAZINE.CO.UK w TIMBER & WELLBEING
01

02
Most importantly, timber products can often be left exposed internally, maximising the biophilic impact of natural materials on occupant health and wellbeing. It has been reported that this exposure, in unison with other biophilic factors such as views of nature and indoor planting, supports faster recovery times in healthcare settings, reduced absenteeism in schools and offices, and better productivity. An Australian study found that employees take less leave and report higher levels of wellbeing, concentration and personal productivity, in buildings that have more visible wood in the working environment. Mitie’s ‘Living Lab’ experiment in The Shard also found that employees exposed to timber finishes were significantly more relaxed, happier and more productive. Additional research suggests that the visual presence of wood indoors can reduce blood pressure, heart rate and stress levels, improve attention and focus, improve emotional wellbeing and level of self-expression, enhance creativity, improve recovery and reduce pain perception.
At the same time, indoor air quality is a key area of concern as buildings are increasingly built to be airtight and energy efficient. Volatile organic compounds (VOCs) refer to the 900–1000 human-made or naturally occurring chemicals which can evaporate and enter our air. Indoor air can contain 5–10 times, occasionally up to 100 times, the amount of VOCs as air outside, which has implications

for respiratory health. A report from the World Green Building Council suggested that better indoor air quality (low concentrations of CO2 and pollutants, and high ventilation rates) can lead to productivity improvements of 8–11%.
VOCs naturally occur in wood and wood products, but many are in fact beneficial to health and wellbeing: the emission of terpenes from certain softwood species may confer health benefits, e.g. alphapinene, d-limonene and monoterpenes result in physiological relaxation and have antimicrobial, anti-inflammatory, antipruritic, analgesic and stressreducing properties.
Many wood adhesives contain formaldehyde, which is naturally occurring but associated with health risks. These adhesives are regulated through European standards, which set out permitted limits for the release of formaldehyde from a product. Timber also has other natural advantages in the area of indoor air quality. As a material, it has good hygroscopic properties and its ability to absorb moisture from, or release it back into the air, gives it the unique ability to regulate relative humidity within a building and keep it within a comfortable range. In addition, it is also vapour-permeable, which helps to maintain the indoor air quality.
In conclusion, these qualities combine to contribute to an improved sense of health and wellbeing, with the many physical, mental and social benefits
03
– yet these characteristics remain underutilised. What’s more, these characteristics remain underutilised amid a wealth of research suggesting biophilic design could help ease the burden on the NHS and our education system. Can you envision a world where the buildings we live, work, rest and learn in have a positive impact on our health?
TIMBER & HEALTHY BUILDING
You can find out more with the following free-to-download TRADA resources. Research Summary ‘Timber and healthy buildings: indoor air quality’ and TRADA Briefing ‘The role of wood in healthy buildings’. Dr Ed Suttie, Research Director at BRE, prepared the TRADA resources on healthy buildings and will be presenting on timber’s influential role in this area at TRADA’s Better Timber Buildings conference, held on 27 November 2019 at the Royal Geographical Society, London. www.trada.co.uk
IMAGES:
01. The influence of wood on wellbeing cannot be understated 02-03. Timber buildings contribute to better healthcare and education environments – Maggie’s Oldham and Cranleigh Preparatory School. Courtesy dRMM Zublin Timber and Tate Harmer
27 STRUCTURALTIMBERMAGAZINE.CO.UK w TIMBER & WELLBEING
COMPETENCY IS CRUCIAL IN ACHIEVING FIRE SAFETY

There is a common misunderstanding that timber construction is more susceptible to fire than other building materials. The cause of most fires is electrical faults or peoplerelated incidents — fires very rarely start in the structure. As Andrew Orriss, Director of STA Assure for the Structural Timber Association (STA) outlines, there are many ways to mitigate risk.
Fire does not respect material form and fire spread can occur in all buildings. The fact is that all materials have some vulnerability to fire, for example, steel softens and concrete cracks. The key therefore is to protect the structure to ensure that the building retains its integrity. Engineered timber technology, such as cross laminated timber (CLT), has a unique quality in that when it burns, the char that forms protect the material beneath.
Increasingly, factory-manufactured buildings are considered as the ideal modern construction method. By taking the construction process away from sites into well-managed factory environments with stringent quality control systems in place, enhances not only the quality but also delivers predictability of fire performance. All factory operations in contemporary production environments are now controlled by quality
management system such as ISO9001 or the STA’s membership and quality standards scheme – STA Assure.
STA Assure was launched in 2017, implementing an independently audited scheme for all our members classified as structural timber building system suppliers. This scheme has evolved over the years to ensure our members know how to advise customers, as construction in accordance with regulations and manufacturers guidelines, achieves building safety standards.
Competency is crucial to achieving excellent standards across all building products. In support of our STA Assure initiative, we have been working on a number of key schemes to reinforce the importance of competent installation and the use of fire protection processes and products. We have developed a
28 STRUCTURALTIMBERMAGAZINE.CO.UK w STA ASSURE
01
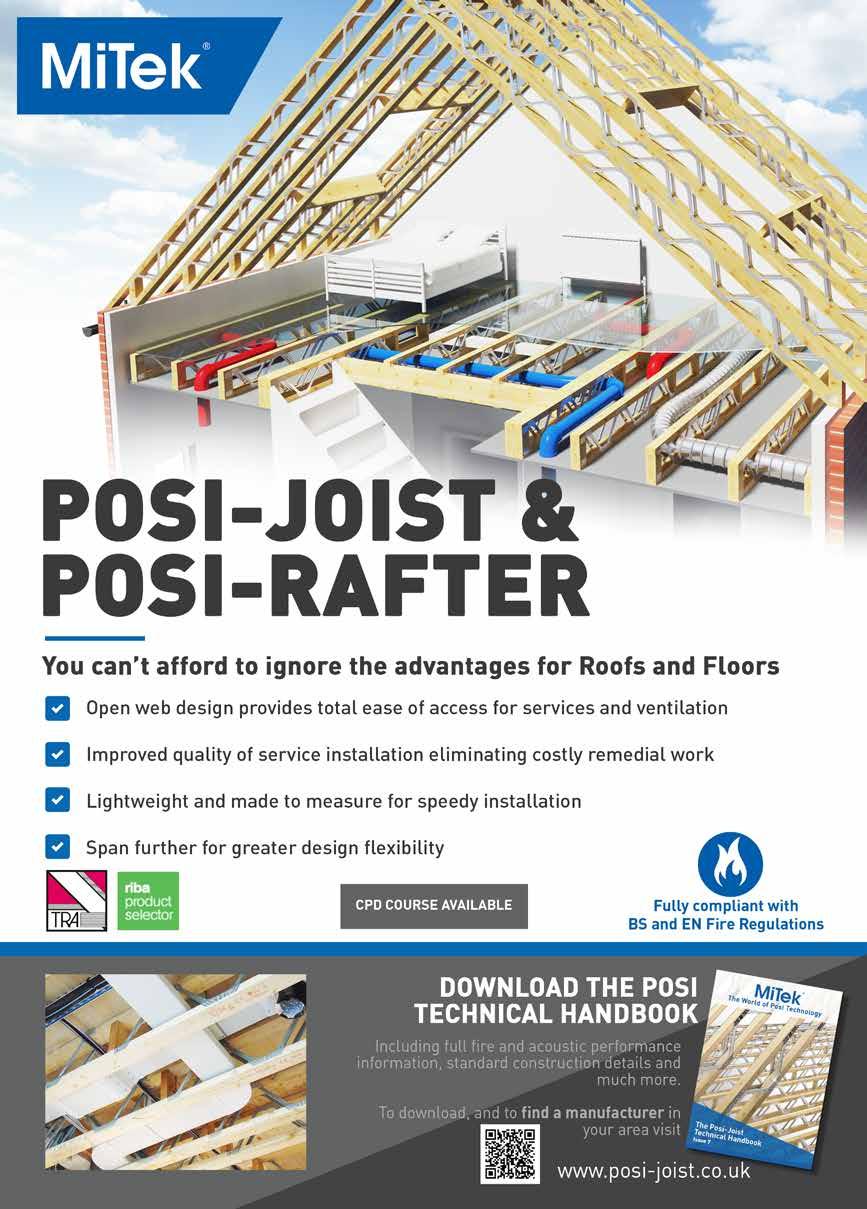

02
training programme in partnership with CITB and Edinburgh Napier University. In 2018 the STA implemented the Timber Frame Competency Award Scheme which was supported by a series of workshops. The scheme validates the skills and competences of experienced timber frame designers and manufacturers together with acting as a training programme for new entrants.
In conjunction, the STA also developed and implemented an Installer/Erector Competency Scheme which ensures that the STA Assure accredited quality standards for manufacturing processes, is continued throughout the onsite installation. The STA’s award-winning Site Safe policy further ensures that the process complies with strict health and safety standards and fully complies with CDM regulations.
Members of the STA sit alongside representatives from Council of Mortgage Lenders (CML), Building Societies Association (BSA), Association of British Insurers (ABI) on the modern methods of construction (MMC) definition framework, which has been developed as a specialist cross industry sub-group of the Ministry of Housing, Communities and Local Government (MHCLG). We are also working with lenders and warrantee providers to ensure that the building science and facts are fully understood

and appreciated by the financial services and insurance industries. This will enable the industry to make evidence-based decisions on levels of risk. We have seen lenders continue to support structural timber systems as a mainstream building method.
To meet the government’s targets for housing, sustainability and carbon reduction, the construction industry needs to have access to a full portfolio of building products, materials and systems. According to the Sustainable Homes research timber frame, accounts for 70% of all housing stock in the developed world and 28.4% in the UK. At a time when sustainable development is a global priority and at the forefront of the UK construction agenda with key issues such as climates change dominating our futures thinking, timber is an outstanding renewable material that offers a range of environmental benefits. Add to this energy efficiency, speed of construction and offsite manufacturing methods, alleviating the traditional skills shortages – is it important to continue to maximise the benefits of structural timber systems.
Traditional construction methods and materials account for 14-16% of world carbon emissions and whilst we accept that site-based approaches are sometimes appropriate for certain design solutions, there has to be
03
a fundamental change to the way buildings are constructed. Timber creates a natural carbon store through sequestration. The innovative use of sustainable materials can help to deliver high-quality, high-density housing without compromising the environment. It is important to raise awareness of how carbon sequestration and structural timber technology can contribute to reducing carbon emissions and help to tackle the current climate emergency.
It is essential that all materials cover every compliance requirement, not just for fire. The Hackitt Review recognised the need for all materials and construction methods to raise fire safety standards. It is mandatory for all STA manufacturing and installer members to take part in our end-to-end competency training schemes which cover design, manufacturing, installation and onsite safety.
www.structuraltimber.co.uk
IMAGES:
01-03. Staff competency and careful planning is key to the success and safety on any construction site.
30 STRUCTURALTIMBERMAGAZINE.CO.UK w STA ASSURE


















www.magply.co.uk | 01621 776252 | sales@magply.co.uk A1 NON-COMBUSTIBLE BOARD TESTED AND CERTIFIED FOR ▸ Timber frame construction ▸ Spandrel panels ▸ Modular build
Rainscreen cladding
Render carrier board
High performance dry lining
Tilebacker ▸ Passive fire protection ▸ Steel frame construction ▸ Fire resistant floors and ceilings BDA CERTIFIED
▸
▸
▸
▸
CHAMPIONING THE WORLD OF WOOD

Stora Enso recently started production at its new 45 million cross-laminated timber (CLT) facility at Grüvon in Sweden. With a feasibility study underway into further investment for a fourth CLT mill in the Czech Republic, Eve Dennehy reports on the strategy and innovation helping Stora Enso maintain leadership in the global mass timber industry.
Since entering the UK CLT market in 2010 Stora Enso has delivered more than one million cubic meters of CLT for projects internationally. It is one of the world’s largest mass timber manufacturers with a current overall production capacity of 240,000m3 of CLT across its three existing CLT production facilities in Austria and Sweden and this will rise to 360,000m3 once mill number four comes online. Stora Enso’s decision to invest in the Grüvon Mill followed the opening in 2018 of the bespoke laminated veneer lumber (LVL) mill at Varkaus in Austria, with a production capacity of 100,000m3 of LVL. The significant investment of €43million into LVL production at Varkaus was a strategic move aimed at meeting growing urban construction needs and enabling Stora Enso to serve new geographic areas and markets globally.
Crucially, the combined production capability of both CLT and LVL enables Stora Enso to deliver on a key area of strategy: to develop and introduce new massive wood components that will expand the range of applications possible for timber construction.
“We are working at the cutting edge of the switch from traditional construction materials to wood,” says Mathieu Robert, Head of Building Solutions at Stora Enso. “This trajectory is based on the high sustainability agenda in international cities and the priority from investors to invest in long term sustainable targets. We believe that we can take market share where existing materials have reached their limits and replace concrete with CLT and steel with LVL.”
Gareth Mason, Stora Enso Building Solutions’ Sales Director for Western Europe, adds: “Stora Enso is a company
32 STRUCTURALTIMBERMAGAZINE.CO.UK w CLT EXPANSION
01

that is continually innovating for the future and this has been the key to our longevity. We can see the rising global demand for timber, so we have to keep growing. We’re continually developing new components that add value to our existing offering, and this is helping to change the face of construction as we see our mass timber components increasingly specified for pioneering projects around the world.”
Stora Enso’s global position gives it a unique reach that extends beyond that of other European mass timber manufacturers including a CLT supply line to Australia established in 2015. This was able to quickly respond to Lendlease’s requirements for CLT to build Australia’s first commercial mass timber building – The Library at the Dock in Melbourne. Since then they have supplied a further two multi-award winning buildings for Lendlease in Australia: International House, a sevenstorey office building providing almost 8000m² of prime commercial space at Sydney’s Barangaroo harbourside redevelopment and 25 King Street in Brisbane which, at 10 storeys, is currently the tallest and largest engineered-timber office building in Australia.
Stora Enso’s range of newly-developed components including LVL-G – a re-glued wall panel formed of sheet LVL that is vacuumed pressed to form large panels – are making it possible to build ever larger structures out of wood. LVL-G has similar properties
to CLT wall panels, but remains 15% thinner, therefore adding valuable additional gross internal floor area (GIFA) in the same building footprint. The component has recently been used at two pioneering projects in Finland. At The Lighthouse, a 14-storey student accommodation block in Joensuu, Finland, where three-layer LVL-G has been used for the walls and works together with CLT floor panels to form the superstructure. It is the first project internationally to use this hybrid system and is a trailblazer for this innovative method of construction.
At Wood City, the world’s first development to be built entirely from LVL, walls formed of LVL-G combine with LVL rib floor panels to achieve uninterrupted spans of 8.6m. The ground-breaking mixed-use development in the heart of Helsinki’s Jätkäsaari harbour district comprises two multi-storey residential buildings, along with an office building, hotel and car park. Designed by Anttinen Oiva Architects, Wood City is being jointly developed by SRV and Stora Enso for Helsinki municipal housing developer ATT. The residential buildings were completed in 2018, and the complete project is is due for completion by the end of 2019.
In the UK, the use of CLT and glulam rib panels has been a key design element at Manchester Spinningfield’s highly innovative Ivy restaurant, designed by Shepperd Robson Architects and specialist timber engineer, engenuiti. The building is a four-level structure formed of an externally expressed glulam frame, based on a regular 6m grid pattern which reveals the entire structural concept when viewed externally. Uninterrupted 6m spans have been achieved using rib panels that were designed by engenuiti and manufactured by Stora Enso with the CLT depths reduced by up to 50% when compared to a standard CLT panel. Not commonly used in the UK, CLT rib panels provide a sustainable alternative to the steel and concrete composite decks routinely used for commercial floors with large spans. Stora Enso CLT rib panels are the industry’s first to be available with European Technical Assessment (ETA 17/0911).
“Stora Enso has always been committed to maintaining a strong R&D programme and this sees us collaborating with world class engineers, architects and academics,” says Gareth. “What we’re working on now in R&D will define our strategy for the future. We’re making it easier for architects, engineers and even site managers to design and build with mass timber. Our current focus is on ‘end-to-end’ design and delivery with digital tools such as our BIM Library, 7D BIM site data and CLT 360 App which enables site managers to easily and accurately locate panel positioning, and capture site data during the build”
In a joint venture with Helsinki-based Trä Group, Stora Enso has formed The HEAL Lab (Healthy Environment and Affordable Living), a specialist ‘proof of concept’ company aiming to change the way people design, build, buy and maintain buildings. Currently HEAL Lab is working on a series of ‘track and trace technology’ which is attached to panels and components in order to track the precise whereabouts, both geographically and within the construction process of a particular element. By simply scanning a specific panel or component, project teams can also access BIM and performance data such as fire resistance details, how moisture levels have changed during construction, and basic component information. Pre-installed sensors will also be able to monitor moisture, VOC, humidity levels and CO2 data during the life of the building, meaning important performance data of the building can be monitored for further future improvements in building physics design.
Stora Enso works in the UK with partners including B&K Structures, Eurban and G-frame Structures to deliver projects across a wide range of building sectors.
For more information visit: www.storaenso.com
IMAGES:
01. 25 King Street, Brisbane, Australia. Courtesy Lendlease.
02. The Ivy Restaurant, Spinningfields, Manchester. Courtesy Smiling Wolf/engenuiti
34 STRUCTURALTIMBERMAGAZINE.CO.UK w CLT EXPANSION
02


Discover more at www.pefc.co.uk responsibly sourced timber Your assurance of PEFC: Designing the Future with Sustainable Timber Ask your suppliers for PEFC-certified wood products Photos: Oporkka/iStock, Fausto Franzosi/PEFC Italy PEFC –Programme for the Endorsement of Forest Certification
STA ADVICE NOTE 18
WHAT DO SPECIFIERS NEED TO KNOW?
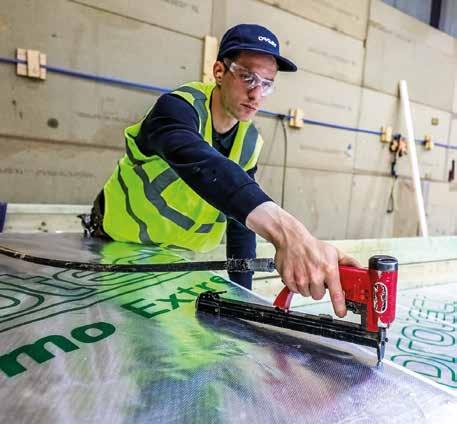
John Mellor, Product Manager at Protect Membranes, explains the Structural Timber Association’s new STA Advice Note 18 and describes the key recommendations for breather membranes installed to structural timber walls.
Earlier this year, to assist specifiers involved in the growing structural timber construction market, the Structural Timber Association (STA) after consultation with the NHBC, released STA Advice Note 18 to provide guidance on the selection of external breather membranes to cavity facing structural timber wall panels. Key areas of this guidance include watertightness, exposure, thermal performance and fixing requirements.
Watertightness
The Advice Note focuses on the function of the breather membrane used on the wall panel facing the cavity of an external wall to not only allow water vapour to pass through the material into the cavity to prevent against interstitial condensation, but also to act as a temporary second line of defence against water penetration during the build process. The breather membrane should be designed to
provide the appropriate watertightness to stop the relevant level of rainwater penetrating the installed vertical wall panel both during construction and in service. Keeping the timber frame perimeter from excessive weather wetting and resisting the passage of liquid water allows the construction to dry out. The specified membrane needs to comply with BS 13859-2 and should carry either a Class W1 or W2 resistance to water penetration.
The Advice Note states that a membrane with a W2 classification has a proven track record of appropriate protection and is suitable to be used in the majority of applications where continuous rainscreen cladding is used without gaps such as masonry or render board. The membrane manufacturer should confirm that a Class W2 product achieves a minimum of zero leakage in the aged condition to BS 13859-2.
For buildings to be constructed in very severely exposed sites, which are known to be open to high winds and regular, driving rain, a membrane with Class W1 aged water penetration resistance is recommended to be used with full rainscreen cladding, in conformance to BS 13859-2. These areas are typically located in high altitude areas, particularly in cliff or sea-front locations at westerly coastal sites in England, Ireland, Wales and Scotland.
Wall panels that are used behind open jointed façade cladding with gaps that expose the membrane and allow daylight and weather through, require a Class W1 resistance to water penetration and confirmation that the membrane has been tested to a minimum of 5000 hours of accelerated UV ageing with an energy minimum of 812MJ/m2 to BS 13859-2.
36 STRUCTURALTIMBERMAGAZINE.CO.UK w MEMBRANES
01
Protect Membranes offers a range of Class W1 and W2 reflective and non-reflective products that meet the above requirements as detailed in STA Advice Note 18.
Daylight exposure
Breather membranes can be affected by long-term exposure and should not be left uncovered for longer than is necessary before the external façade is constructed, due to potential damage by high winds, incorrect handling, vandalism and prolonged UV exposure.
STA Advice Note 18 recommends in particular that reflective breather membranes should not be subjected to exposure above 6 to 12 weeks depending on weather, conditions and location. Continual exposure to weathering, particularly salt spray environments, can affect performance, particularly for reflective membranes where surface emissivity can be impaired.
Thermal performance
Where reflective, insulating membranes are used within a still airspace to improve the wall’s thermal performance and to generate low U-values as calculated in the Standard Assessment Procedure (SAP), these should have been tested to BS EN 15976 to demonstrate emissivity values in both unaged and aged conditions. STA Advice Note 18 recommends that aged thermal resistance values are used as a basis for specification of external breather membranes and should be installed in accordance with the good practice of fixing at the correct stud centres.
The aged ‘R’ value result (m2K/W) and aged surface emissivity (Ɛ) should also be used when assessing a reflective breather membrane’s total thermal resistance to BS EN ISO 8990 and BS EN 15976. Any printed logos on the reflective membrane surface should also be factored into the final aged thermal performance claims in line with BS EN 16012 and the result should incorporate printed logos. As stated in STA Advice Note 18, overall surface emissivity is not affected if the print area utilised on the membrane is below 2% ink coverage.

02
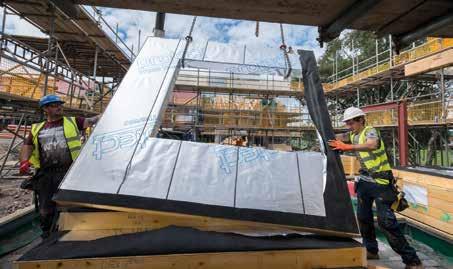
STA Advice Note 18 also states that the fixing of breather membranes to a timber frame wall stud is also important in terms of ensuring the required thermal performance is achieved. Membranes fitted to timber frame wall panels should be installed with a maximum of 600mm horizontal fixing centres and up to a maximum of 500mm vertical stud centres. Designers are advised to avoid the specification of membranes with wider fixing centres as these cannot be maintained on-site and excessively loose material could bridge the cavity. Therefore thermal resistance values would then need to be adjusted.
It is important that the chosen reflective breather membrane manufacturer can demonstrate that thermal resistance results are based on aged values, incorporate printed logos and refer to the correct fixing centres. Protect is one such supplier with reflective membranes
03
independently certified by BM TRADA with aged thermal resistance and surface emissivity results, using 600mm horizontal and 500mm vertical stud centres.
A copy of the Advice Note is available from John at: johnm@protectmembranes.com. A free U-value calculation and condensation risk analysis service with full technical support using membranes as part of the wall, floor or roof build-up is also available from Protect’s Technical Team at: technical@protectmembranes.com
IMAGES:
01. Protect Thermo Extreme with Class W1 water penetration resistance applied to timber frame panel
02. Module using Protect TF200 Thermo external breather membrane being craned into position
03. Timber frame panel with Protect TF200 Thermo being delivered to site
MEMBRANES
37 STRUCTURALTIMBERMAGAZINE.CO.UK w
40 YEARS OF EXCELLENCE

Since 1979 Essetre has been established as a leading company in manufacturing NC woodworking. The range of production for the residential sector includes cross laminated timber (CLT), SIP panels and large curved glulam beams.
Alongside the structural components, Essetre is still competitive on special 5-axis machines for curved and composite material including kitchen worktops and furniture. The strength of the company relies in its ability to offer flexible equipment and patented technologies, as well as constant investment in technological research, development and product innovation. Each Essetre machine is created starting from the standard design to becoming unique with customised engineering according to the customer’s requests and processing requirements.
A perfect example of the Essetre strategy is Glennon Brothers, that has improved its production plant with an Essetre working centre at the Windymains Timber facility, located in Humbie, near Edinburgh.
Windymains was originally set up by Jim Harrison who grew and developed the business and it is now headed by David Rodger who joined the company in September 2006 and is a UK specialist in fencing and treated timber including post and rail, feather-edge boards, ranch boards, paling boards. Windymains Timber became part of the Glennon Brothers group in 2005.
In the late nineteenth and early twentieth century, a thriving flax mill was situated on the Longford site. The site and buildings were acquired in 1913 by two brothers, William and James Glennon, who set up a sawmill after returning from the United States. Although James returned to America soon afterwards, William continued to run the business until 1943, when he was succeeded by his son Patrick.
38 STRUCTURALTIMBERMAGAZINE.CO.UK w MACHINERY
01
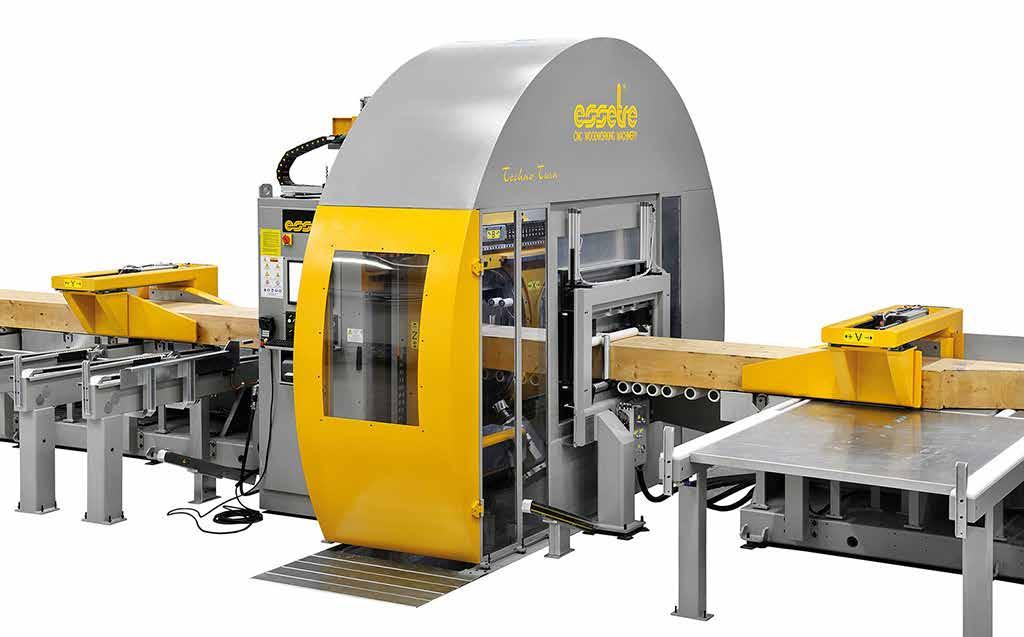

Glennon Brothers is today the premier name in the Irish & UK timber processing industry. The company can now rely on its Essetre Techno Turn for the timber pre-cutting.
Techno Turn is patented 6-Axis CNC for processing beams on all six faces without the need of turning them. The Techno Turn provides a new concept of compactness and versatility in beam processing. It is composed of a fixed portal with 360° movement controlled by a ring nut on which the milling unit (also patented by Essetre) is installed. The machine can be set up with one or
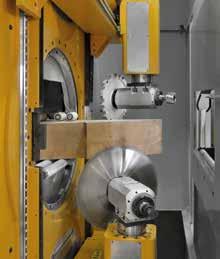
two 5-axis milling heads, allowing up to four tools ready on the spindles where two of them are on HSK63F connection for a rapid automatic tool-changing.
This machine is also equipped with automatic feeding and out-feeding areas, four clamps NC-controlled on precision linear guides and racks – a completely automatic lubrication system provides easy greasing and maintenance of the movable parts.
The automatic loading system is set for beams up to 13500mm and the same length can go through the automatic
unloading system. The maximum workable beams dimensions are mm. 240x400mm (however Essetre has a Techno Turn version capable of 600x400mm), whereas the minimum beam’s workable standard dimensions are 40x30mm.
This unique working centre is one of Essetre’s new production machines among a huge range that is the widest in the market and has been continuously evolving for 40 years now.
Essetre has just celebrated its 40th Anniversary: a story of passion and professionalism which reflects the union and solidity of the Sella family. The involvement of the family allowed to consolidate the experience and brilliant ideas of the founder and to ensure the continuity and protection of research as well as the protection of the business company know-how. These are the distinguishing features of the successful reality Essetre represents today.
www.essetre.com
IMAGES:
01-04. Techno Turn provides a new concept of compactness and versatility in beam processing.
39 STRUCTURALTIMBERMAGAZINE.CO.UK w MACHINERY
02
03 04
DESIGN AND BUILD BETTER TIMBER BUILDINGS

The Better Timber Buildings conference, taking place on 27 November in London, is inspired by TRADA’s long-standing commitment to upskilling the timber industry and improving timber’s competitive advantage
It is intended as a comprehensive, holistic resource which highlights key areas of knowledge, covers sensitive issues, and prompts purposeful conversation around hot topics –guiding attendees to identify their own interests, improve their personal or business practices, and design and build better timber buildings.
With keynote speakers Nick Ling of Heatherwick Studio and The Office Group’s Sam Elliott, and dedicated sessions on fire, biophilia, and offsite timber construction, TRADA has it covered. In addition to regular networking opportunities throughout the day, it is also hosting a timberfocused mini-exhibition with exhibitors Piveteaubois, Trimble, Vastern Timber, Rothoblaas, Sherpa, Gilmour & Aitken, Steico, Züblin, Pollmeier, Structural Timber Magazine, BM TRADA, and the TRADA Bookshop.
Rupert Scott, Membership and Marketing Manager, TRADA, says: “Last year, the Better Timber Buildings conference attracted attendees from across the entire construction supply chain – a point we are very proud of. Our hope for this event is to be a resource of practical and applicable guidance, where every facet provides value: our 2019 speakers and exhibitors certainly do. Each is well-respected within the timber industry and will offer attendees expert information.”
Booking Information
Delegate places are limited and are available on a first-come, first-served basis, so we would encourage you to book your place as soon as possible. TRADA member (Excl VAT) £95 Non-member (Excl VAT) £120 Student (Excl VAT) £20
You can book you ticket now at: www.bettertimberbuildings2019.eventbrite.co.uk
PROGRAMME
10.00 – 10.10
Welcome and introduction
10.10 – 11.10
Session 1: Keynote addresses
Why we chose a timber structure for the Black & White Building
Sam Elliott, Development Director, The Office Group
Heatherwick Studio’s Maggie’s Centre: a healing timber home
Nick Ling, Technical Design Lead, Heatherwick Studio
11.40 – 12.40
Session 2
Ensuring site conditions and the build process are right for CLT during construction
Jennifer Eriksson, Timber Engineer, Stora Enso
An appraisal of the major forms of offsite timber construction – and how to play to each one’s advantages
Steve Cook, Product Improvement & Innovation Manager, Willmott Dixon Construction Ltd
Updates to the Eurocode 5 Manual Dr Keerthi Ranasinghe, Senior Lecturer & Programme Director for Civil Engineering & Quantity Surveying, University of Wales Trinity Saint David
13.40 – 14.40
Session 3
Complying with Part B when designing medium and higher rise timber buildings
Danny Hopkin, Technical Director, OFR Consultants Ltd
What clients want and need to know when procuring timber buildings
Alex Abbey, Partner, Cullinan Studio
15.10 – 16.10
Session 4
Building with timber: lessons from abroad
Robin Lancashire, Senior Timber Frame Consultant, BM TRADA
The role that timber can play in healthy buildings
Ed Suttie, Research Director, BRE
16.10 – 16.20
Closing remarks
IMAGES:
01. Heatherwick Studio’s Maggie’s Centre –a healing timber home
40 STRUCTURALTIMBERMAGAZINE.CO.UK w TRADA EVENT
01
SELF-ADHESIVE VAPOUR CONTROL LAYER DELIVERS TIME SAVING BENEFITS
Protect Membranes, UK producer of roofing and construction membranes, has introduced Protect VB200.
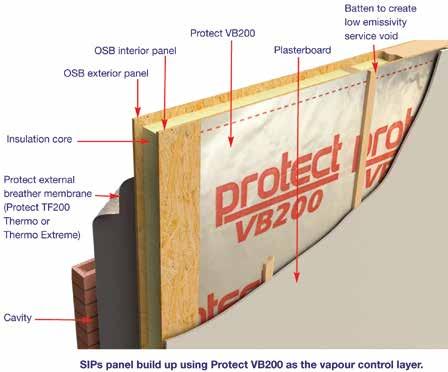
Reliable structural
timber fastening
Protect VB200 is a reflective air and vapour control layer with an integral self-sealing adhesive backing, designed for use on walls, floors and ceilings where bonding the membrane to the substrate would be beneficial or within a flat warm roof construction. Suited to offsite and modular construction, it features a high purity foil surface on both front and back of the membrane, to provide thermal enhancement if used with an unventilated airspace.
As a bitumen-free product, Protect VB200 has a reinforcement grid for added stability yet is lightweight for ease of installation and can be walked upon straight after installation on a flat roof. Cold applied without the requirement for heat, Protect VB200 does not need an additional primer in many instances, thereby providing time saving and efficiency benefits.
Protect VB200 is suitable to be used in high humidity and vapour loaded areas such as swimming pools, kitchens and bathrooms. For roof applications, the product can be installed unrestricted throughout the UK and Ireland in wind uplift zones 1-5 to BS 5534.
For more information visit: www.protectmembranes.com, email technical@protectmembranes.com or call 0161 905 5700, quoting ‘Protect VB200.’
solutions that benefit your business and your bottom line …



Across Europe and the wider world, BeA’s fastening technology, tools and consumables are the trusted choice for some of the biggest and best known names in timber frame and light gauge steel frame construction. We offer customers:
• Unrivalled expertise in the provision of fully automated Autotec and semi-automatic fastening systems.
• A commitment to exceptional service which includes access to mobile engineers and loan tool arrangements.
• BeA manufacture an extensive range of fasteners, nails and staples using industry leading quality controls, enabling them to meet or exceed standards such as Eurocode 5.
• A market leading choice of ultra-reliable hand tools including nailers, staplers and powered screwdrivers.
Tel: 01482 889911
sales@uk.bea-group.com www.bea-group.uk
THE POWER OF FASTENING
BUILDING PRODUCTS
No one seems to care about fire.
2 years on from Grenfell and we’re still having the same conversations – so what’s the truth – is the industry really doing everything it can to improve or are we just watching a tick-box exercise despite the unacceptable loss of life and property?
Currently, and despite the Grenfell tragedy, fire protection is a secondary thought when designing and specifying a building - unless legislation dictates otherwise. This is very rare, especially when it comes passive fire protection – it seems to be an afterthought, if it’s even thought about at all.
Passive fire protection is like insurance. You can’t see it. You don’t want to have to pay more for it. But actually, once you need it, you’re never going to take it for granted again.
The difference is that insurance is about peace of mind and usually about things. Passive fire protection could be about your life. In many other industries, such as aviation and automotive, the standards and legislation enforce it to be thought about, no matter the context. So why is construction so far behind?
Why does nobody seem to care?
Research conducted* earlier this year across UK, Germany and France shows that knowledge levels surrounding fire and fire protection, amongst some of our most trained professionals, is very low.
Across the three countries, only 3% of architects were able to correctly define the four basic fire protection terms: active fire protection, passive fire protection, fire resistance and reaction to fire.
Of the architects surveyed in the UK, only 8% were able to define the four terms, in France it was only 6% and in Germany - none.
Maybe then it’s not a case of not caring, but of not knowing...
Hardly any of the architects interviewed, a mere 2%, said they’d had comprehensive fire protection training. Most had some training and less than one in ten (8%) say they’ve never had fire protection training. Maybe then it’s not a case of not caring, but of not knowing.
The same piece of research also highlighted that as an industry we are holding the architects, above any other, responsible for the materials used in a fire fail (38.9% of respondents)
With limited knowledge, a lack of training, and the weight of responsibility, architects are in a difficult position. As an industry should we really be OK with that?

42 STRUCTURALTIMBERMAGAZINE.CO.UK w
FIRE SAFETY MATTERS
*Methodology. The research was conducted under Market Research Society guidelines by 2Europe. 226 architects, commercial directors and specifiers were interviewed in UK, Germany and France. The interviews lasted 25 minutes and were conducted by telephone. UK sample size was 76.
FIRE SAFETY ADVERTORIAL
“ ”



TESFIRE SAFETY ADVERTORIAL
So, what’s the answer?
S-E-T FOR SUCCESS
So, what’s the answer? FOR SUCCESS
Systematic approach – let’s stop seeing products and start seeing a system. Grenfell was not about a single product failure - it was a systematic failure of not just products but of people. If we stop seeing rooms as rooms and frames as frames and actually see a building as we would a car, our approach would be turned on its head and for the better.
Systematic approach – let’s stop seeing products and start seeing a system. Grenfell was not about a single product failure - it was a systematic failure of not just products but of people. If we stop seeing rooms as rooms and frames as frames and actually see a building as we would a car, our approach would be turned on its head and for the better.
Education - If the standards aren’t going to be improved quickly enough to save lives, then let’s challenge ourselves to know more, learn more and find out how to build in a way that puts fire protection as mandatory rather than an afterthought.
Education - If the standards aren’t going to be improved quickly enough to save lives, then let’s challenge ourselves to know more, learn more and find out how to build in a way that puts fire protection as mandatory rather than
Traceability – one of the biggest failings currently in the construction industry – there is little or no traceability of products. Other industries – aviation, automotive – know the journey of every piece, product and system in the structure. Traceability forces companies to stand up and take responsibility and do things properly – it shouldn’t come down to whose fault it was, but it does. If we can’t appeal to humans saving human lives – then maybe we need to point fingers instead and the only way we’ll be able to do that is if we know a product’s journey from testing, through to manufacture, installation and maintenance.
Traceability – one of the biggest failings currently in the construction industry – there is little or no traceability of products. Other industries – aviation, automotive – know the journey of every piece, product and system in the structure. Traceability forces companies to stand up and take responsibility and do things properly – it shouldn’t come down to whose fault it was, but it does. If we can’t appeal to humans saving human lives – then maybe we need to point fingers instead and the only way we’ll be able to do that is if we know a product’s journey from testing, through to manufacture, installation and maintenance. 2019
Our call to the industry
Our call to the industry
We challenge you to do better. To learn more. To try harder. To think differently. Cost down & meeting standards shouldn’t be what you go into work to do – this should be about building smarter, building better and building safer – because at the end of the day it is somebody’s family, somebody’s friends and somebody’s colleagues that live and work in these buildings. WE should protect them just as well as if it was our family, our friends or our colleagues. No one seems to care about fire, until it happens to them.
So let’s do better. Because it matters.
We challenge you to do better. To learn more. To try harder. To think differently. Cost down & meeting standards shouldn’t be what you go into work to do – this should be about building smarter, building better and building safer – because at the end of the day it is somebody’s family, somebody’s friends and somebody’s colleagues that live and work in these buildings. WE should protect them just as well as if it was our family, our friends or our colleagues. No one seems to care about fire, until it happens to them.
So let’s do better. Because it matters.
A little bit about us:
A little bit about us:
Zeroignition is a revolutionary fire-retardant technology company. One completely non-toxic chemical, 1000’s of applications. Our mission is to save lives by improving knowledge and understanding of fire within the construction industry and beyond.
Zeroignition is a revolutionary fire-retardant technology company. One completely non-toxic chemical, 1000’s of applications. Our mission is to save lives by improving knowledge and understanding of fire within the construction industry and beyond.
So, for complete peace of mind on your site or build – look out for the shield.
So, for complete peace of mind on your site or build – look out for the shield.
www.zeroignition.com
Learn more: zeroignition.com
zeroignition.com
zeroignition.com
43 STRUCTURALTIMBERMAGAZINE.CO.UK zeroignition.com
SALAD CREATIVE 2019 2019
2019
©
© SALAD CREATIVE
AWARDS 2019
A CLASS ABOVE

Officially sold-out and packed to the rafters, the 2019 Awards took place once again during UK Construction Week at the National Conference Centre, Birmingham. The gala event rewarded all those in the construction industry taking timber to more imaginative and sophisticated levels.
Put it down to perfect timing, with the heightened interest in offsite technology, combined with the abundance of outstanding projects and it is easy to see why the 2019 Structural Timber Awards surpassed all previous events in terms of the calibre of entries and attendance.
Construction professionals gathered at this prestigious award ceremony on 9 October to celebrate the great, the good and the simply outstanding. The Awards were hosted by compere and ‘master of mimicry’ Alistair McGowan, who ensured that the celebrations were not only be inspirational but also highly entertaining and included a very special Brexit message from Boris Johnson amongst many other impressions.
The 2019 Structural Timber Awards surpassed all previous events in terms of the calibre of entries and attendance.
The abundance of outstanding projects and many innovative products entering the market mean it is no easy task for the judging panel who do not enter into the process lightly – a great deal of time is taken by all those involved in the final decisions – and the final choices are always an extremely close call.
With 16 categories, nearly 250 entrants and over 70 companies shortlisted, this year’s judges had an onerous job of selecting the winners. The big winner on the night was Blumer-Lehmann AG, Gilbert Ash and Marks Barfield Architects for Cambridge Mosque who scooped the overall Winner of Winners. One of the judges described the project as: “a remarkable building that pushes the boundaries of glulam design, manufacture and assembly into wholly new areas that suggest huge potential for new building forms to be developed using cross laminated timber
44 STRUCTURALTIMBERMAGAZINE.CO.UK w STRUCTURAL TIMBER
01

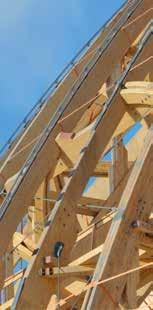







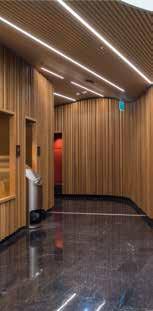












Fire-X ® FirePro® Aquatan ® Celcure® Protim ® DELIVERING HIGH QUALITY TIMBER SOLUTIONS FOR DECADES by Appointment to Her Majesty The Queen Manufacturers Of Wood Preservatives Protim Solignum Ltd Marlow, Buckinghamshire ™ Protim Solignum Limited trading as Koppers Performance Chemicals. Koppers is a registered Trademark of Koppers Delaware, Inc. Whilst every attempt has been made to ensure the accuracy and reliability of the information contained in this document, Protim Solignum Limited gives no undertaking to that effect and no responsibility can be accepted for reliance on this information. Information will be updated when the need arises. Please ensure you have an up to date copy. All products are produced by independently owned and operated wood processing facilities. All other trademarks are trademarks of their respective owners. Koppers Performance Chemicals, Protim Solignum Limited, Fieldhouse Lane, Marlow, Buckinghamshire, SL7 1LS. Visit: www.kopperspc.eu, Email: kpc@koppers.eu, Call: +44 (0)1628 486644, Fax: +44 (0)1628 476757. Registered in England 3037845. © Copyright 2018. FOR MORE INFORMATION Visit: www.kopperspc.eu Email: kpc@koppers.eu Call: +44 (0)1628 486644 Fax: +44 (0)1628 476757 Protim Solignum Limited, Fieldhouse Lane Marlow, Buckinghamshire SL7 1LS The world leader in timber preservation technology +44 (0)161 872 2181 www. TENMAT.com passive.fire@tenmat.com Maintains air gap to allow ventilation in timber cavities Provides up to 120min fire rating Expands in a fire situation to provide compartmentalisation Tested within a vast range of construction types including Timber and Masonry Unique, low smoke and zero halogen intumescent Firestopping for External Façade / Wall Cavities TENMAT WIN THE 2019 QUEEN’S AWARD FOR INNOVATION FOR VENTILATED FIRE BARRIERS
STRUCTURAL TIMBER AWARDS 2019


construction methods and products. Rarely do buildings as innovative as this come along and the achievement would certainly justify the accolade of project of the year.”
The head of the judging panel and Chief Executive of the Structural Timber Association (STA), Andrew Carpenter said of the night: “The depth of expertise across all categories was impressive and the exceptional number of entries clearly demonstrates the upturn in the industry. The Structural Timber Awards is a high-point in the construction industry calendar and it is truly inspiring to see so much activity in the sector.” After the three-course Dinner and Awards ceremony, the evening continued with a fun casino. For the hundreds of construction professionals who have attended the Structural Timber Awards, there is no need to explain the promotional opportunities that go hand in hand with this event. The Awards provide one of the most effective platforms to promote brands or companies alongside the best of the best.
THE FULL LIST OF AWARD WINNERS INCLUDED:
• Social Housing Project of the Year: Eurban, Stora Enso, Elliott Wood and Trivselhus for Marmalade Lane
• Private Housing Project of the Year: G-Frame Structures and Stora Enso for Roberts & Treguer’s Blaker Island
• Custom and Self-Build Project of the Year: Cullinan Studio for Push-Pull House
• Education Project of the Year: Hopkins Architects for Music School Kings College AND Tate Harmer & Blue Forest for The Townsend Building, Cranleigh Preparatory School
• Commercial Project of the Year: B&K Structures, Laing O’Rourke, Bennetts Associates, Buro Happold and Binderholz for Jaguar Land Rover Expansion Scheme
• Retail and Leisure Project of the Year: ZMMA for Heath Robinson Museum
• Low Energy Project of the Year: Lowfield Timber Frame for Callaughtons Ash
• Pioneer of the Year: Arup & Waugh Thistleton Architects for Multiply
• Engineer of the Year: Engenuiti for The Pavilion Manchester
• Architect of the Year: LOM Architecture and Design for The Heart Building
• Client of the Year: Ministry of Defence for Larkhill MOD Scheme
• Contractor of the Year: Eurban for Regents Park Open Air Theatre
• Installer of the Year: Blumer-Lehmann AG for Cambridge Mosque
• Project and Construction Manager of the Year: Mike O’Dell, Mid Group
• Product Innovation Award: University of Innsbruck and Rothoblaas for SPIDER CONNECTOR SYSTEM
• Project of the Year: Marks Barfield Architects for Cambridge Mosque
• SIPs Project of the Year: Innovare Systems for The Red Kite Academy
• Solid Wood Project of the Year: B&K Structures, Laing O’Rourke, Bennetts Associates, Buro Happold and Binderholz for Jaguar Land Rover Expansion Scheme
• Timber Frame Project of the Year: Stewart Milne Timber Systems, Taylor Lane Timber Frame, Lovell and Ministry of Defence for Larkhill MOD Scheme
• Winner of Winners: Blumer-Lehmann AG, Gilbert Ash and Marks Barfield Architects for Cambridge Mosque
46 STRUCTURALTIMBERMAGAZINE.CO.UK w
02
03
IMPROVEMENTS IN SAP * FROM USING THE HYBRID SYSTEM RESULTED IN LOWER PROJECT COSTS
Peter Dawson, Housebuilder

HYBRID INSULATION - TOGETHER FOR THE FUTURE



We know that making SAP improvements is high on your agenda. We also understand that minimal insulation thickness can help you to reduce overall project costs. So we have good news. The reduction in thermal bridging achieved by our Hybrid range is producing up to 15% SAP improvement*, proving that savings can be made on the DER vs TER without compromising on space.
All Hybrid products can be used in walls and roofs, separately or together, to provide a high performance, total insulation system. They are certified to harmonised standards by accredited bodies, are CE marked and have LABC and NHBC acceptance acceptance when used in accordance with the certification.
Each Hybrid product combines both insulation and airtightness properties:
HControl Hybrid, a thin multifoil insulation product with a built-in vapour control function and an unrivalled thermal performance. , an innovative reflective insulation product providing an excellent thermal performance.
R Hybrid, a thin multifoil insulation product with a built-in breather membrane function and an exceptional thermal performance.
*as calculated over a standard house using Hybrid model junctions compared with default junction heat losses

 HCONTROL HYBRID
HYBRIS
BOOST’R HYBRID
HCONTROL HYBRID
HYBRIS
BOOST’R HYBRID
STRUCTURAL
AWARDS 2019



There has already been a large amount of attention focused on next year’s awards, which will be returning 7 October 2020. The Awards once again will reward excellence, celebrate expertise in timber technology and the ways it contributes to an attractive, energy efficient and sustainable built environment.
Please note that the Submission deadline for entries into the 2020 Structural Timber Awards is 29 May 2020. For details on sponsorship packages and promotional opportunities and to register interest to either sponsor the 2020 Structural Timber Awards or to enter your project into the awards, please contact Amy Pryce: amy.pryce@radar-communications.co.uk
IMAGES:
01. The evening’s Project of the Year and Winner of Winners was awarded to Blumer-Lehmann AG, Gilbert Ash and Marks Barfield Architects for the Cambridge Mosque
02. In addition to the category winners, certificates were given to a number of Highly Commended projects 03-4. A fun casino and revelry followed the Awards
05. The host and entertainment for the evening was Alistair McGowan
06. For the second year running the trophies presented to all the winners were created from PEFC certified HEXAPLI CLT supplied by leading French timber supplier PIVETEAUBOIS
48 STRUCTURALTIMBERMAGAZINE.CO.UK w
TIMBER
04
05
06


AN EXCLUSIVE TECHNOLOGY
MAKE WOOD DO THE IMPOSSIBLE !
50,000 M3/YEAR OF CLT
AVAILABLE IN PINE, DOUGLAS FIR & SPRUCE.
PIVETEAUBOIS won the 2019 WPA Innovation award for their HEXAPLI CLT panels with use class 2 durability performance combined with a water repellent treatment to significantly reduce water absorption on all surfaces.
Glulam
50,000 M3/YEAR OF GLULAM
CAD-BASED MACHINING AND CUT TO SIZE SERVICE.
Treatment options : UC2 - UC3.2 (green, grey and brown) or UC4 (green or brown) pre-pressure treated glulam for exterior use (structural or playground equipment). Non-visible rim board glulam for timber frame manufacturers.



PIVETEAUBOISLieu-dit La V alléeSainte-Florence CS 301 11 85140 Essarts-en-Bocage RCS 547 250 100 00054 FOR AN ELECTRONIC OR PAPER COPY OF OUR CATALOGUE please contact : elisabeth.piveteau@piveteau.com +44 (0) 7821 807 788 PIVETEAUBOIS.COM/EN
UC4 TREATED PINE GLULAM - LA SERREZUELA, COLOMBIA - © JOSE CABALLERO
THANK YOU TO OUR 2019 SPONSORS
Occasionally there is an event that grabs the attention of the construction industry – the Structural Timber Awards is one such event. With the heightened interest in offsite manufacture and construction, it is easy to see why these Awards are experiencing exponential growth year on year. However, the Structural Timber Awards would not be possible without the financial contributions and support of our fantastic sponsors –so we would like to take this opportunity to say THANK YOU to those companies.





The Structural Timber Awards provide one of the most effective platforms to showcase architectural gems and product innovations. Aimed at promoting excellence in the use of structural timber technologiesthese Awards recognise best practice and the accomplishments of ground-breaking projects.
If you would like more information on the sponsorship opportunities available at the 2020 Structural Timber Awards, please do not hesitate to contact the team.

























2020 EVENT DATE 07.10.2020 For more information on any of our Structural Timber Awards sponsors, visit our website: www.structuraltimberawards.co.uk Book your sponsorship package now call: 01743 290001 2020 EVENT DATE 07.10.2020
SPIDER TO THE RESCUE

2019
Winning the 2019 Product Innovation Award for its Spider Connector system, we hear a little more about Rothoblaas and the University of Innsbruck’s game changing product.
“Spider will be changing your perspective. Structural limitations and space constraints are details of the past.”
Spider is a revolutionary system connecting flat slabs through a single point – so floors rest directly on the upright columns and with no need for beams. This ambitious project had started out to fulfill an increasing need of more planning freedom and increased building flexibility. Spider can sustain up to 790 kN pushout forces (using standard cross laminated timber
(CLT) elements in spruce, 160-240 mm thick) and allow load transfers from upper floors of averagely 5600 kN. This innovative connection system has been developed by a team of expert engineers at Rothoblaas and the University of Innsbruck and is at the final stages of the ETA testing. Due to arrive on the market in Spring 2020, it can already be specified on future projects by filling in a special request form to Rothoblaas.
Within the scope of product optimization, Spider has been presented at the most important timber engineering events worldwide in the recent years. Specifically, it has gained a lot of attention at the Forum Holzbau events and North American WoodRise. Additionally, it competed with many other cutting-edge products and ultimately won the Product Innovation category at the Structural Timber Awards 2019.
Spider is only one of the many successful research projects Rothoblaas is currently working on. The Italian multinational invests over 1.5% of its yearly profit in research, being an ambassador of using more timber for construction. Many of these projects are carried out in collaboration with renowned research institutes and international universities. Known worldwide for its technical expertise, reliability and professional attitude, Rothoblaas is highly regarded for its technological solutions for the timber construction industry. Developing most of its own products, it analyses the market’s needs and demands, shaping and designing the product concept around them. End products are finalised and launched into the construction market with full backing and meticulous research and product certifications.
In 28 years of existence, Rothoblaas has a dedicated sales force in over 35 countries and 11 distribution centres worldwide – trusted by UK customers since 2010, it is a proud member of the leading timber associations TRADA and the STA.
www.rothoblaas.com
IMAGES:
01. The Spider Connector is set to change perspectives on the use of CLT
52 STRUCTURALTIMBERMAGAZINE.CO.UK w BUILDING PRODUCTS WINNER PRODUCT INNOVATION AWARD
01
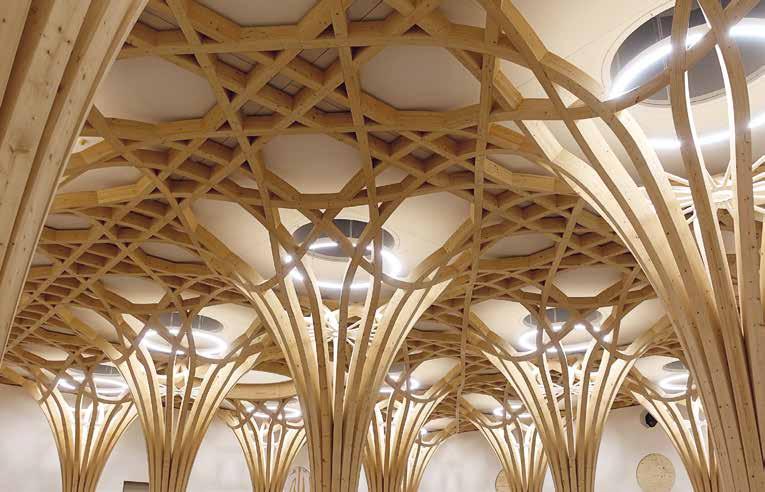

TIMBER T ALKS

SEMINAR // 06 NOVEMBER 2019 // THE BUILDING CENTRE, LONDON
TIMBER TALKS will shine a spotlight on the ‘best of the best’ in structural timber. This seminar will feature high-calibre speakers who will discuss the aesthetic, commercial and technical possibilities of structural timber through case studies and award winning project examples.
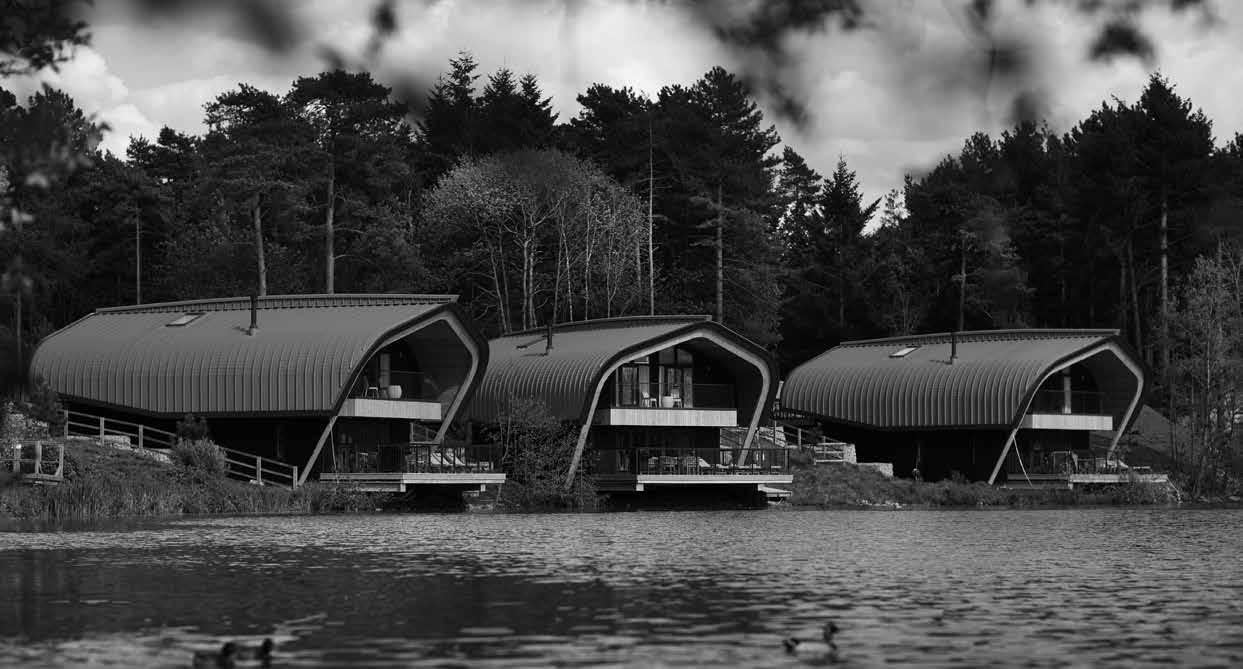
BOOK YOUR PLACE NOW – READER DISCOUNT:
Tickets can be purchased online at £95 plus VAT but Structural Timber is offering a 10% READER DISCOUNT. Simply enter discount code STMAG10 when booking. WWW.TIMBERTALKS.CO.UK

PROGRAMME
Registration, Exhibition Viewing and Networking
Chair Introduction
Andrew Carpenter - Chief Executive, Structural Timber Association
Headline Sponsor Welcome Address
Andrew Mitchell, Managing Director, NBT
Keynote Address
Julia Barfield - Founding Director, Marks Barfield Architects
A Case Study on the 2019 Structural Timber Awards ‘Winner of Winners’ –Cambridge Mosque
Coffee Break, Exhibition Viewing and Networking
Frank Werling - Head of Technical Engineering and Design, Metsa Wood
A Case Study on Centre Parcs Elveden Forest
Gareth Mason - Sales Manager Western Europe – Building Solutions, Stora Enso
The Future of Mass Timber Construction –award winning case studies
Toby Ronalds - Director, Eckersley O’ Callaghan
A Case Study on the Swimming Pool and Teaching Area at Freeman’s School
Q&A Panel Discussion
Headline Sponsors:



In partnership with:
Headline Sponsor Address
Andy Stolworthy - Director of Product & Market Development, SFS Group
Lunch, Exhibition Viewing & Networking
Headline Sponsor
Welcome Back Address
Siobhan Ledstrom - Business Development Manager, Sansin
Kelly Harrison - Associate, Heyne Tillett
Steel & Tom Foster - Design Director, Studio RHE
A Case Study on The Import Building
John Spittle - UK Representative, Wiehag
A Case Study on The Macallan Distillery
Simon Horn - Technical Manager, England & Wales, Stewart Milne Timber Systems
A Case Study on Barratt’s St Wilfrids Walk Development
Patrick Usborne - Director, Perpendicular Architecture
More than just timber; Health & Wellbeing
Q&A Panel Discussion
Event Summary
Event End
Event Supporters:



08.30 12:10 13:20 09.30 09.50 11.00 13.30 11.20 13.50 11.40 14.10 14.30 12.00 14.50 15.00 15:10 10.00 10.30 12.20
Confederation of Timber Industries
A TRIUMPH IN TIMBER


A key project under the spotlight at Timber Talks will be The Import Building – created as part of a redevelopment masterplan in East India Dock, Tower Hamlets and an exceptional example of the use of cross laminated timber (CLT) and glulam.
Developer Republic will create 650,000sq ft of high-quality, lowcost workspace with a wide range of amenities and extensive public space. The masterplan will be realised in two phases. Heyne Tillett Steel (HTS) completed phase one in early 2018
with the extensive refurbishment of Anchorage House, now known as The Import Building.
HTS provided the structural design for the integration of an exposed timber structure into the atrium of the existing nine storey RC framed building, sitting over a single basement. Phase 1A of the project included partially infilling the atrium with an exposed glulam frame with CLT slabs to soften the aesthetic of the 1990s frame and extend the lettable area. The new structure is connected to the existing RC frame at each level to take the additional loading back to the original load paths with a series of bespoke structural connections between timber and concrete.
As onsite space was limited, timber members were pre-cut, drilled and machined in timber supplier Wiehag’s factory in Austria. The metalwork was factory-fitted, enabling efficient, fast and safe installation. This also helped to minimise disruption to the buildings occupiers as well as lowering the amounts of waste and levels of noise produced.
Architects, Studio RHE, envisioned turning the existing 1990s office building into a space that felt renewed and contemporary and timber was used throughout to achieve this. The spruce glulam and CLT were factoryfinished with a light oak stain and helped to obtain the desired aesthetic
appearance. The use of timber for the atrium structure is more than an aesthetic choice, however, it is a supporting structural element that is crucial to the overall refurbishment. The timber structure is much lighter than an equivalent in steel or concrete, vital in an existing building, requiring no additional foundations. Timber also aided the efficient delivery of the project on-time and on-budget. To build this project with an alternative method of construction, and not a factory manufactured, offsite solution, would have been vastly more expensive and time consuming
The glulam and CLT used in this project are all PEFC-certified, resulting in hundreds of tonnes of CO2 being captured and ensuring the building remains carbon neutral for several years. The offsite pre-fabrication of the panels, using precise CNC machines, drastically reduced potential wastage on site. During production any waste timber was fed into Wiehag’s own power station, making it self-sufficient in heat and electricity. Offsite construction also allowed for better accuracy in predicting logistical issues which was vital in meeting the challenging phased programme required and helped to eliminate unnecessary lorry deliveries and lower energy consumption onsite.
The timber structure is designed for 90 minutes of fire resistance, easily achieved by protecting the galvanised steel connectors by recessing them into the glulam and CLT. As most of the operations were offsite, the project achieved a RIDDOR free installation. The close and collaborative working relationship developed with main contractor Galliford Try, architect Studio RHE, timber subcontractor Wiehag and the rest of the design team became integral to the efficient delivery of The Import Building. HTS, Galliford Try and Studio RHE collectively pushed for the pre-fabricated solution, concluding it was the most efficient process for realising the project, on time and on budget.
www.hts.uk.com
www.studiorhe.com
IMAGES:
01. The spruce glulam and CLT were factory-finished with a light oak stain and helped to obtain the desired aesthetic appearance. Courtesy Heyne Tillett Steel/Studio RHE
56 STRUCTURALTIMBERMAGAZINE.CO.UK w TIMBER TALKS
01
02
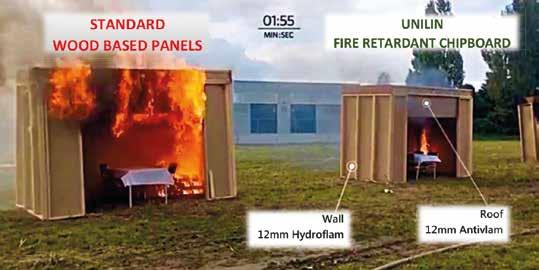
Every Second Counts
• Hydroflam has powerful fire retardant characteristics
• Structural class P5
• European classification B-s2, d0
• Retains its mechanical strength for a long time in situations involving fire
• Moisture Resistant
• Reduced charring rate
• Increased airtightness – V50 value: 0.0026m3/m2.h.Pa
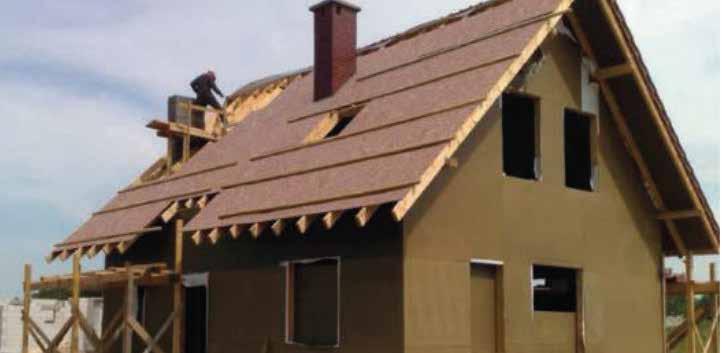
• Fire retardant chipboard for use in dry environments
• Fires in Antivlam go out by themselves and the board does not continue to glow after the source of heat has been taken away
• European Classification B- s1, d0
• Excellent solution for applications with higher resistance to fire, such as door cores and use as a firewall


APPLICATIONS
•
•
•
•
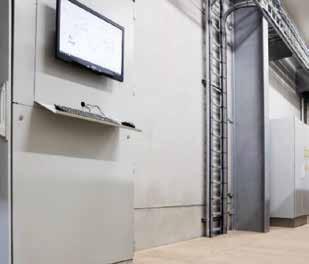
CHARACTERISTICS

Product class P2
Fire retardant
Tongue-and-groove joints (optional)
HYDROFLAM ANTIVLAM
For further information please contact Price & Pierce Forest Products Tel: Woking - 01483 221800 / Hull - 01482 214610 • Email: Panels@price-pierce.co.uk
Walls
Roofs
Floors
Interiors
ENERGY EFFICIENT TO THE CORE
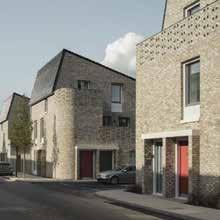
The 2019 RIBA Stirling Prize was recently awarded to a revolutionary social housing development for Norwich City Council.
At the centre of Goldsmith Street is a highly insulated timber frame structure resulting in the UK’s largest social housing scheme to achieve Passivhaus certification.
The social housing development of 105 ultra-low energy homes for Norwich City Council, is the first social housing scheme to be shortlisted and win the coveted Stirling Prize. The Stirling Prize judges, chaired by Julia Barfield, praised Goldsmith Street as: “A modest masterpiece. It is highquality architecture in its purest most environmentally and socially-conscious form.”
The seven terrace blocks are arranged in four rows and book-ended by three-storey flats, the design exploits angled sloping roofs to maximise
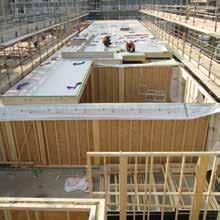
daylight throughout the development and prioritises pedestrians over cars. The design seeks to provide sunny, light-filled homes with very low fuel bills of approximately £150 per year. This exemplary energy performance was achieved using a timber-based build approach that reduced the development’s embodied energy.
A key project member and supplier and installer of the timber frame was Cygnum Building Offsite. “We are immensely proud of the major role Cygnum Building Offsite played in this project,” said Cygnum Managing Director John Desmond. “We designed, manufactured and installed the highly insulated timber frame structures to a tight program and exceptionally highperformance standards. Our team were outstanding! Well done to architect Mikhail Riches and all involved.”
As well as achieving the rigorous Passivhaus standard, the delivery team was faced with significant additional challenges including a short lead time and a limited budget. Installing such a large number of houses with limited space and access required careful planning and sequencing. The offsite nature of timber frame meant this could be done long in advance of work commencing on site. A delivery
schedule was agreed (and adhered to) at the outset and this allowed the main contractor to synchronise other trades with precision around Cygnum’s works. Houses were checked for airtightness on an ongoing basis and cellulose insulation blown in under pressure eliminated performance gap concerns and added to the environmental credentials of the scheme.
Good timber frame engineering also resulted in an economic design using less materials. In addition to this, in the building’s thermal envelope, less timber leaves more room for insulation hence the thickness of the walls and roof were kept as slim as possible. The Cygnum Passive system featured a twin-wall sheeted on both sides, with a membrane on the inside forming the airtight layer. The build-up featured an 89mm stud, and a second 67mm stud, fully cellulose-insulated with an overall wall thickness of 399mm, which is designed to be thermal bridge free. The intermediate floors and roofs were factory assembled cassettes with the cellulose-insulated zone to the roof using 400mm engineered joists.
The walls are highly-insulated and the roofs are angled at 15 degrees, to ensure each terrace doesn’t block sunlight from the homes behind, while letterboxes are built into external porches, rather than the front doors, to reduce draughts. To achieve passive certification, materials, detail design and factory quality control standards had to be to the highest level. Four key factors had to be addressed: U-values, airtightness, thermal bridging, and interior surface temperatures.
RIBA President Alan Jones said: “Faced with a global climate emergency, the worst housing crisis for generations and crippling local authority cuts, Goldsmith Street is a beacon of hope. It is commended not just as a transformative social housing scheme and eco-development, but a pioneering exemplar for other local authorities to follow.”
www.cygnum.ie
www.mikhailriches.com
IMAGES:
01-02. Goldsmith Street is a model social housing development for timber frame and low energy design. Courtesy Cygnum Building Offsite
58 STRUCTURALTIMBERMAGAZINE.CO.UK w
PASSIVHAUS DESIGN
02 01






















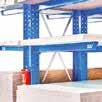
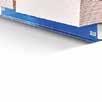




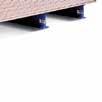





• Manufacturers of factory insulated timber structures, roofs and trusses.
• Fully insured site erection teams
• Vast experience working with architects, developers and bespoke self build projects
• Supplying projects nationally www.oakworthhomes.co.uk
T:



0114 2889554
sales@oakworthhomes.co.uk
LOW ENERGY LEARNING

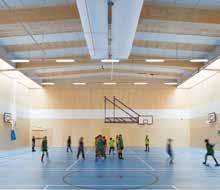
The UK’s first Passivhaus secondary school – the £40million state-of-the-art Harris Academy in Sutton – has opened its doors and sets a precedent for low carbon, high performance buildings.
Delivered for Sutton Council, and accommodating up to 1,275 students aged 11 to 19, the new building is the UK’s largest Passivhaus school and is run by the Harris Federation.
The building is an impressive focal point for the wider site’s ambitious masterplan as the new London Cancer Hub (LCH), a world-class research and treatment facility. A collaboration between The Institute of Cancer Research and Sutton Council, the LCH is a pioneering future research park, dedicated to research to cure and treat patients with cancer. As the first scheme to complete on the site, the Harris Academy Sutton will have a special focus on the science disciplines, with the objective of inspiring the scientists of the future. The facility will build links with local employment partners to enhance student experience and facilitate the transition to further education with university style learning.
Architype have worked closely with educationalists throughout the design process to the facility to tailor the students’ needs. Classrooms and teaching accommodation span four storeys, including eleven labs, to suit the STEM school’s science-focused aspirations. A flexible demonstration lab will accommodate up to 60 guests to encourage students to take part in extra-curricular research and national events such as British Science Week.
Classrooms are light and inspiring with optimised spatial orientation, the result of extensive daylight, noise, transport and ecology surveys conducted by Architype. Cross-laminated timber (CLT) roofs incorporate the natural harmony of the building, with non-toxic materials providing exemplary air quality to provide an optimised massing. This dynamic layout maximises the site’s usable external areas with terraced seating and social courtyards, further adding to the knowledge sharing and ‘university campus’ feel of the scheme.
60 STRUCTURALTIMBERMAGAZINE.CO.UK w PASSIVHAUS DESIGN
01 02



FPCL Fire Protection Coatings Limited NEED ADDITIONAL FIRE PROTECTION TO TIMBER? Up to 60 minutes Fire Protection to Structural Timber AITHON PV33 • Unique fire protection for timber • 60 minutes fire resistance in accordance to ENV13381-7 / + EN13501-2 • Reaction to Fire B-s1-d0 • Unique structural calculation programme PV33 is a transparent varnish which allows the beauty of timber to show through, in a fire it reacts generating a thick carbon char which protects the timber for up to 60 minutes. Fire Protection Coatings Limited www.fireprotectioncoatings.com • Tel: 02476 422200 • Email: sales@fpcl.co.uk info@sidey.co.uk Certificate Number FM 31993 Certificate Number EMS 546629 Certificate Number OHS 556511 Certificate Number KM 510500 We recycle 100% of our manufacturing waste Zero landfill from our manufacturing facilities All timber sourced with Forest Stewardship Council certification Sidey has developed quality partnerships with leading players in the new build sector throughout the UK, with a wealth of experience in catering for the needs of all types of house builder and architect. Our dedicated team is available to help you with all your requirements. They can assist with the design process and offer advice on building regulations, NHBC requirements, U-values and provide ongoing support. YOUR PREFERRED PARTNER FOR WINDOWS AND DOORS
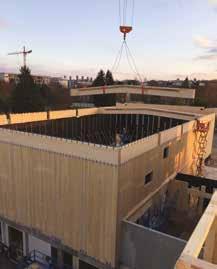
“As a cornerstone to the new science development,” says Ben Humphries, Architype’s design team project director. “The design needed to create inspirational spaces for learning, demonstrate exemplar performance and environmental credentials and respond sensitively to its suburban setting. From the building’s CLT frame through to the timber cladding, we carefully selected robust, natural and non-toxic materials which provide excellent health and wellbeing benefits and are complemented by the beautiful copper facade.
“Despite the large scale of the Passivhaus building, it sits comfortably within the site, nestled among neighbouring homes while making a quiet statement about its intention to inspire scientists of the future. The high quality of the design and construction are a tribute to the whole team’s collaborative approach, and evidenced by the feedback from students and staff, who have reported that everyone remains alert even at the end of a long school day.”
Copper has been particularly utilised as a visual marker for the areas of the building which also serve the community. The stunning 715sq m sports hall for instance, clad almost entirely with copper and internally finished with exposed timber, is to be used by students as well as local residents after hours, contributing to the future health benefits which incorporate the core values of the wider site.
Architype provided lead consultancy, architectural and principal designer services for the pioneering project. It

will be the first Passivhaus secondary school in Britain and the second largest Passivhaus educational facility with a 10,625m2 gross internal floor area. Passivhaus is often described as ‘the gold standard’ of low-energy building, taking a fabric-first approach to ensure optimum internal conditions. Architype’s work in Passivhaus education buildings supports the growing consensus that the standard is the best way to ensure superior learning conditions, with teachers reporting a marked improvement in pupils’ alertness and concentration.
This approach fits well with Sutton’s ambitious sustainability targets, focused on a ‘One Planet Living’ strategy and incorporating the councils lowcarbon targets. Extensive public and authority consultation have helped to form the local infrastructure plans and improvements include encouraging staff, students and parents to choose sustainable transport, including buses, walking and cycling. 185 cycle parking spaces have been provided as well as shower and locker facilities.
Graham Thompson, Construction Manager, Willmott Dixon, said: “Very high levels of insulation are integral to Passivhaus. Where insulation boards abut there must be no gap, additionally the tolerance (air gap) behind and between can be no bigger than 3mm so quality needs to be outstanding. For example, the school’s ground floor, set on concrete slabs, and CLT roof both required perfectly abutted insulation boards that met these extremely tight gap tolerances, through multiple layers with staggered joints. On the timberframed second and third storeys,
insulation was pumped into the wall void to completely fill it.
“The design, labour and materials costs involved in delivering a Passivhaus building are slightly higher than for a conventional building. Currently, the uplift in cost is equivalent, or less, to building to BREEAM Outstanding, but when the savings on running costs are factored in, Passivhaus is significantly cheaper in the long run. On average, there is an additional 5-10% capital cost, however, this figure is expected to decrease as building regulations tighten and the volume of Passivhaus construction in the UK increases.”
Architype’s expertise in Passivhaus, alongside Willmott Dixons’ flexibility in construction has helped to deliver a super low-energy building, with optimum internal conditions which hope to save as much as 90% on its heating bills and 70% on overall energy compared to standard newbuilds. Each room is served with a very small domestic scale radiator and light sensors to help students and teachers know how to use the room’s minimal light and heating most efficiently. The school has achieved an exemplary air leakage score of 0.3ACH and is in the process of gaining Passivhaus certification.
www.architype.co.uk
IMAGES:
01-04. The use of timber and a Passivhaus approach has helped create one of the finest examples of a low carbon learning environment in the UK.
62 STRUCTURALTIMBERMAGAZINE.CO.UK w
DESIGN
PASSIVHAUS
04
03
Courtesy Jack Hobhouse/Architype

Gable Panel Connector
A complete solution for connecting timber gable panels to masonry walls and roof structures.
Developed to safely transfer the lateral wind loads being applied to the masonry and the timber gable ends into the braced roof diaphram. Building Safer Stronger Structures.
Connect with us: 01827 255600 | www.strongtie.co.uk |

Specification website visit lonzafiretreatments.eu Real




GPC
PANEL CONNECTION SOLVED.
@strongtieUK GABLE
all about confidence
Tried, tested and trusted fire protection for construction timbers It’s
Thinking.
Performance. FIRE RETARDANT TREATED TIMBER ATP TM GENERIC FIRE RETARDANT TREATED TIMBER Dricon TM INT2 Humidity Resistant type fire retardant for permanent interior applications INT1 Dry Interior type fire retardant for temporary interior applications
World
Real World


SAVE THE DATE 07.10.2020 IMAGE COURTESY OF HEYNE TILLETT STEEL & STUDIO RHE CUSTOM & SELF BUILD PROJECT OF THE YEAR EDUCATION PROJECT OF THE YEAR SOCIAL HOUSING PROJECT OF THE YEAR HEALTHCARE PROJECT OF THE YEAR RETAIL & LEISURE PROJECT OF THE YEAR COMMERCIAL PROJECT OF THE YEAR PRIVATE HOUSING PROJECT OF THE YEAR LOW ENERGY PROJECT OF THE YEAR



Book your sponsorship package now and take advantage of the early bird rates www.structuraltimberawards.co.uk PRODUCT INNOVATION AWARD CLIENT OF THE YEAR ENGINEER OF THE YEAR ARCHITECT OF THE YEAR CONTRACTOR OF THE YEAR PIONEER OF THE YEAR PROJECT OF THE YEAR INSTALLER OF THE YEAR PROJECT OR CONSTRUCTION MANAGER OF THE YEAR
DATES FOR YOUR DIARY
IF YOU ARE INTERESTED IN LEARNING MORE ABOUT OFFSITE CONSTRUCTION IN THE TIMBER SECTOR AND THE ASSOCIATED MANUFACTURING PROCESSES THEN CHOOSE FROM SOME OF THE PLATFORMS TAKING PLACE IN 2019 AND 2020:
06 November Timber Talks Building Centre, London www.timber-talks.co.uk
Shining a spotlight on the ‘best of the best’ in structural timber featuring stellar guest speakers from our 2019 Structural Timber Awards. This seminar will give the audience the chance to hear more from the project delivery teams about the projects which demonstrate the best in innovation, best practice and diversity across a range of sectors.
21 November Construction Productivity Conference De Vere, Canary Wharf www.constructionproductivity.co.uk

03-05 March

The ‘must-attend’ conference and exhibition if you are looking to address inefficiencies and poor productivity within the construction sector via upskilling, use of AV/VR technology, training and new technology methods of construction – such as offsite manufacturing methods.
Futurebuild
ExCel London www.futurebuild.co.uk
Futurebuild is THE built environment event where leading brands can share innovations, from products, to processes and solutions, with over 27,000 industry influencers and shapers. Futurebuild 2020 will remain true to the roots of Ecobuild by standing out as the only event to have a higher purpose, to be a catalyst for change.
15 May Offsite Awards Entry Deadline Ricoh Arena, Coventry www.offsiteawards.co.uk
Entering the Offsite Construction Awards is FREE and allows the most innovative achievements in offsite to be upheld by the industry alongside those considered the nation’s best. Being shortlisted for the Awards will earn recognition within the wider construction industry - opening doors to securing new business development opportunities. Earning a ‘highly commended’ or ultimately, winning an Award will gain national recognition, giving entrants the opportunity to make their mark on this economically important market.
29 May ST Awards Entry Deadline NCC, Birmingham www.structuraltimberawards.co.uk
Entering the Structural Timber Awards allows the most innovative achievements in timber to be upheld by the industry alongside those considered the nation’s best. Earning ‘Highly Commended’ or winning an award will earn entrant’s recognition within the timber community, leading to an abundance of fresh prospects for each company.
• Exclusive vacancies •
•





0117 959 2008 | www.arvsolutions.co.uk | info@arvsolutions.co.uk @arvsolutions Visit www.arvsolutions.co.uk to download your free copy of our industry salary guide.
a huge passion for the construction industry, we are the UK’s leading recruitment consultancy for the MMC / offsite sector and it’s supply chain.
With
Permanent | Contract | Executive Search
Staff who
experts in their field
are
work with award winning companies from market leaders to start ups
EVENT VENUE WEBSITE
• We
DATE
TIMBER T ALKS
This is not a screw

VGZ is a structural full-thread connector that makes it all possible. Synonym of comprehensive reliability, VGZ is ideal for assembling and reinforcing timber structures thanks to its design and material - guaranteeing excellent fire protection and seismic suitability of the connection.
VGZ is in every great project, unchain your imagination.
Discover it in the new «Screws and connectors for wood» catalogue: www.rothoblaas.com





STRUCTURALTIMBERMAGAZINE.CO.UK w The next generation of insulations by Pavatex To ensure you have the right specification and technical support by Contact NBT T 01844 338338 E info@natural-building.co.uk www.natural-building.co.uk Natural Building Technologies


































































































































































































































































