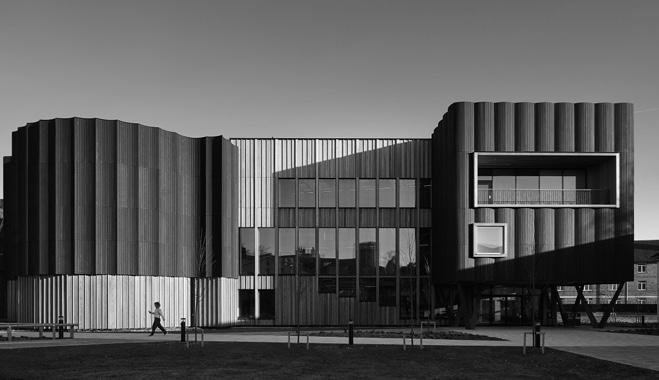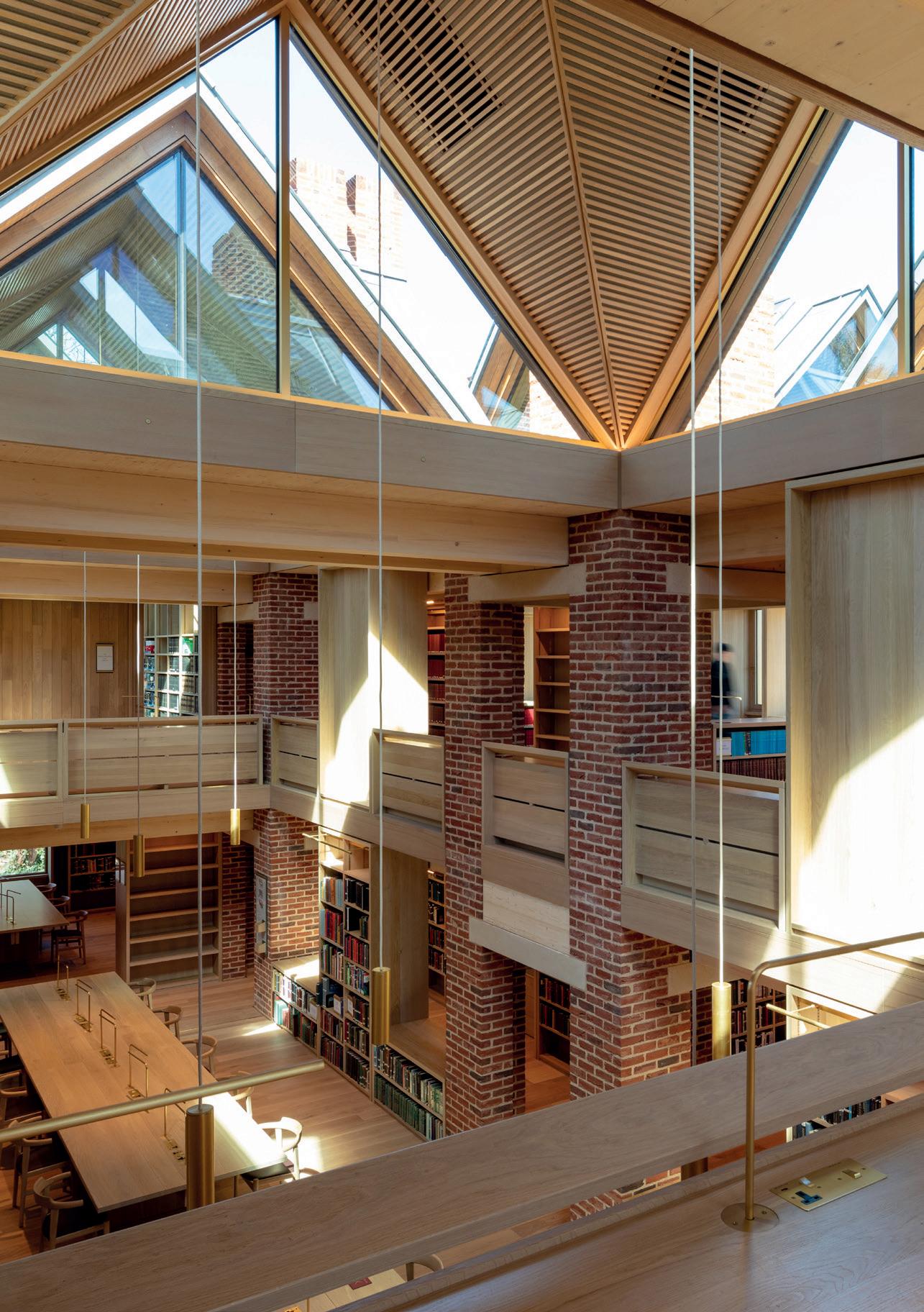
3 minute read
Architect of the Year
CATEGORY SPONSOR
CATEGORY SPONSOR
ARCHITECT OF THE YEAR
Category: Open to any size of practice. This award will celebrate a professional architect or architectural technologist that has specified timber and used it as a defining feature within a completed building in the UK. Emphasis will be given to the technical and creative reasons why timber was specified and how this was communicated within the project team. Particular note will be given to the use of leading-edge building techniques and originality to construct inspirational examples for future building design, within a framework of cost, deliverability and timescale. Sponsor: At Stora Enso, we want to help build a great future with wood. We are your go-to source of a wide range of quality wood products that improve the performance, safety and sustainability of your buildings. Around the world, architects, builders, and contractors turn to Stora Enso as a leader in sustainability and an innovation partner they can rely on for their building projects. Whether you’re looking for the simple beauty of classic sawn wood or the predictable precision of engineered wood, we’ve got what you need.
Judge Testimonial
OF THE YEAR
For all general enquiries, please contact:
www.storaenso.com
@storaenso
The Future is Renewable
Stora Enso believes that everything that is made from fossil-based materials today can be made from a tree tomorrow.
We are a leading provider of sustainable wood-based solutions for the construction industry globally. You can explore our mass timber building concepts created to support low-carbon designs and simplify the efficient construction of building projects.
Proud sponsor of the Architect of the Year at the 2022 Structural Timber Awards
Magdalene College Library, Cambridge Partner: EURBAN Photo: Nick Kane
42
CATEGORY SPONSOR
ARCHITECT OF THE YEAR SHORTLIST
ADAM KNIBB ARCHITECTS: TARN MOOR
ARCHITECT OF THE YEAR
Tarn Moor’s brief was to create an environmentally sustainable 3-bedroom home that utilises the views. Our client is a climate change scientist, and his environmental standpoint has steered the project towards achieving an eco-friendly home. These goals have driven the use of the glulam structure in addition to other environmentally sustainable materials such as demolition waste foundations, limecrete and local flint stone.
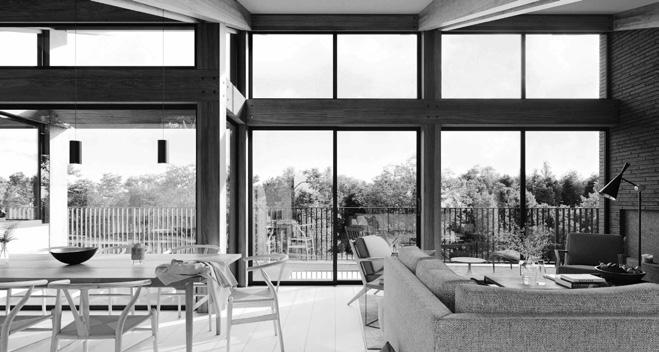
DRMM STUDIO: WINTRINGHAM PRIMARY ACADEMY
ARCHITECT OF THE YEAR
dRMM’s Wintringham Primary Academy embraces principles of naturalness to provide an inspirational learning environment that prioritises wellbeing and sustainability. The building’s cross laminated timber frame is exposed throughout, providing a calm, natural environment to aid concentration and learning. The £11million school is a key building in the emerging community at Wintringham Park, a 2800-home greenfield extension to the Cambridgeshire town of St Neots led by master-developer Urban+Civic.
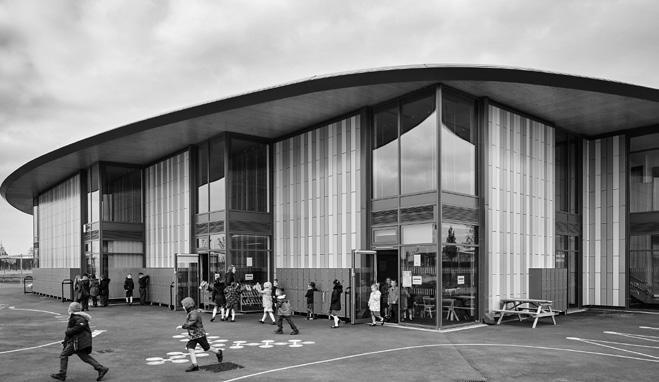
HISTORIC ENVIRONMENT SCOTLAND: DOUNE CASTLE: ARDOCH BURN CROSSING
ARCHITECT OF THE YEAR The Ardoch Burn Crossing at Doune Castle is an innovative timber pedestrian bridge made from Scottish larch sourced locally in Doune. The configuration for the bridge is a double arch with the main span the longest single span of a timber ‘glue and screw’ laminated arch ever built. This project was funded by VisitScotland’s Rural Tourism Infrastructure Fund supporting sustainable, inspiring, and collaborative infrastructure to improve the visitor experience in rural Scotland.
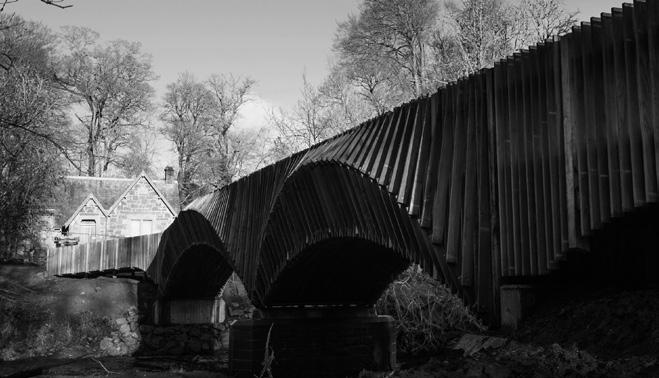
STUDIO RHE: THE GRAMOPHONE WORKS
ARCHITECT OF THE YEAR
The former Headquarters of Sanderson Fabrics and subsequently of Saga Records at the epicentre of reggae music in London, The Gramophone Works is a new canal side commercial scheme constructed using the latest in timber technology to create a sustainable and healthy workplace environment. The distinctive design takes it’s cues from the industrial heritage of the site as well as historic links to the music industry, creating a vibrant and characterful waterside working campus.
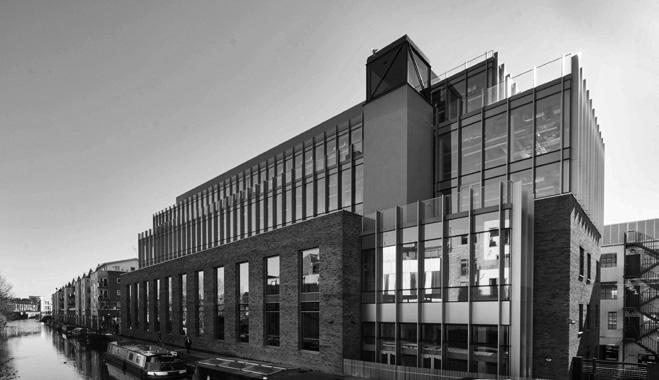
TATE+CO ARCHITECTS: YORK ST.JOHN UNIVERSITY CREATIVE CENTRE
ARCHITECT OF THE YEAR
The Creative Centre at York St John University provides new teaching facilities for creative subjects at their Lord Mayor’s Walk campus. The key concept is that the building promotes cross disciplinary collaboration, so there are a wide variety of departments based in the building including theatre studies, media, creative writing, music, and computing. The building is very important for the future of the university; it creates state of the art teaching facilities that allow students to experience.
