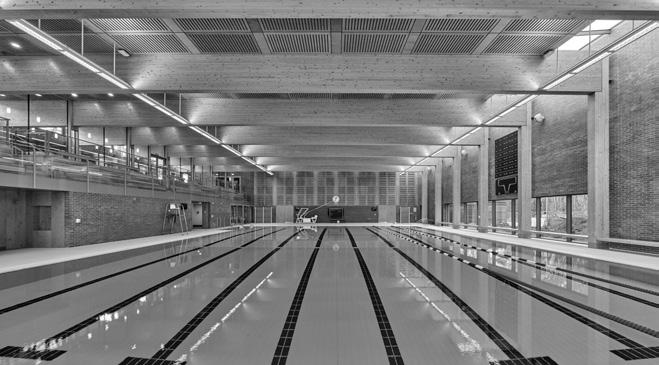
5 minute read
Project of the Year
CATEGORY SPONSOR
CATEGORY SPONSOR
PROJECT OF THE YEAR
Category: Project of the Year will highlight outstanding examples of UK construction that have integrated timber technology as a major component part of its success. The winner will have proved that they have used timber with skill and ingenuity to create a sustainable, low-carbon building showcasing the strengths of timber. The focus will be on projects delivering exceptional levels of design, detail and delivery. Particular note will be made of client satisfaction, proof of outstanding energy performance levels and low environmental impact, technical achievement, supply chain management and overall best practice. Sponsor: Xilonor is new to the mass timber industry with a state-of-the-art factory manufacturing premium quality CLT from local sustainable resources utilising Pinaster and Radiata Pine. Panel options from this high quality CLT manufacturer include sizing formats up to a maximum of 12x3 metres by up to 320mm thickness. Xilonor offers flexibility with size increments of 100mm available. 3, 5 or 7 ply with longitudinal or transversal exterior layers to maximise strength according to the panels orientation and double exterior layers.
Judge Testimonial
“An excellent example of PROJECT innovation and engineering excellence.” OF THE YEAR
For all general enquiries, please contact:
www.xilonor.es
@xilonorUK
38
CATEGORY SPONSOR
PROJECT OF THE YEAR SHORTLIST
B&K STRUCTURES, HTS + STUDIO RHE: THE GRAMOPHONE WORKS
PROJECT OF THE YEAR
Situated alongside the Grand Union Canal in West London, The Gramophone Works comprises a mix of refurbished, extended and new-build contemporary office spaces. Retaining the existing concrete elements to the two-storey record factory allowed the project team to integrate the striking property into the historic and social fabric of the surrounding neighbourhood; while at the same time adopting advanced timber technology to help deliver a sustainable and healthy phased development.
PROJECT OF THE YEAR
BEATTIE PASSIVE:
PASSIVHAUS PLUS NET ZERO RELOCATABLE HOMES FOR CARDIFF COUNCIL
As the principal contractor, with a brief to design and build 48 new modular apartments and 2 ancillary blocks, Beattie Passive has pioneered the use of Passivhaus Plus, and all its attendant energy saving and environmental benefits, to deliver the UK’s first large-scale ‘meanwhile’ housing development for homeless families in Cardiff, Wales. The entire project is net zero.
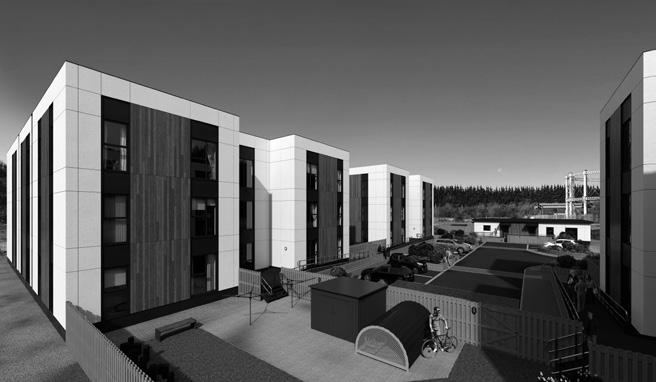
DRMM STUDIO: WINTRINGHAM PRIMARY ACADEMY
PROJECT OF THE YEAR
dRMM’s Wintringham Primary Academy embraces principles of naturalness to provide an inspirational learning environment that prioritises wellbeing and sustainability. The building’s cross laminated timber frame is exposed throughout, providing a calm, natural environment to aid concentration and learning. The £11million school is a key building in the emerging community at Wintringham Park, a 2800-home greenfield extension to the Cambridgeshire town of St Neots led by master-developer Urban+Civic.
PROJECT OF THE YEAR
HASSLACHER GROUP + ARTELIA UK:
SHELL ELECTRIC VEHICLE CHARGING HUB FULHAM
The market share of electric vehicles is steadily increasing worldwide and, in the UK, as well. Therefore, a conventional Shell petrol station in the London Borough of Fulham has been transformed into a so-called “EV Hub”, a charging station for electric vehicles. The canopy consists of partially prefabricated larch glulam and cross laminated timber components. The “EV Hub” is the first of its kind for Shell in the UK and provides nine high-performance ultra-fast undercover charging points.
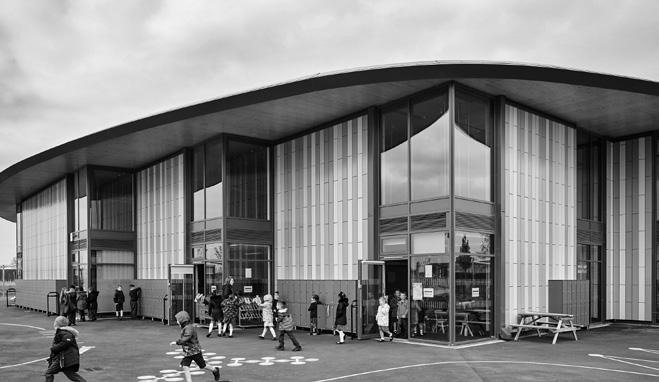
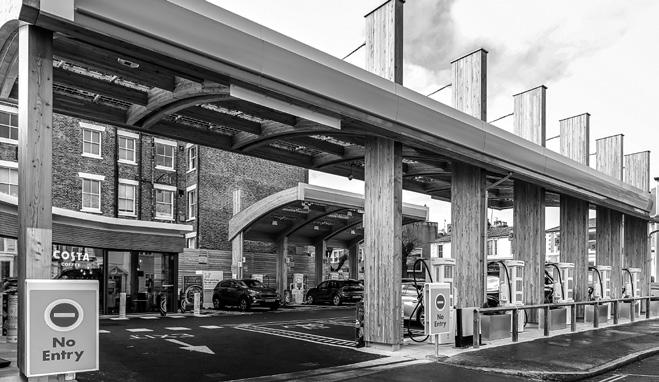
HAYHURST AND CO: GREEN HOUSE
PROJECT OF THE YEAR
Green House is a new CLT house off a small back lane in Tottenham, on a site once occupied by orchards and greenhouses. The design is a contemporary re-imagining of a greenhouse, blurring boundaries between inside and outside and re-greening a once-unloved site. The house adopts fabric-first passive design principles; a highly insulated airtight CLT superstructure is exposed internally, a planted façade shades the south elevation, and a riad-style atrium maximises natural light and ventilation.
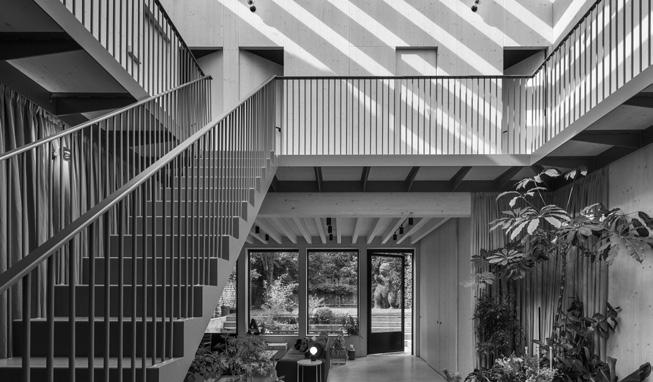
39
PROJECT OF THE YEAR SHORTLIST
CATEGORY SPONSOR
HISTORIC ENVIRONMENT SCOTLAND: DOUNE CASTLE: ARDOCH BURN CROSSING
PROJECT OF THE YEAR
The Ardoch Burn Crossing at Doune Castle is an innovative timber pedestrian bridge made from Scottish larch sourced locally in Doune. The configuration for the bridge is a double arch with the main span the longest single span of a timber ‘glue and screw’ laminated arch ever built. This project was funded by VisitScotland’s Rural Tourism Infrastructure Fund supporting sustainable, inspiring, and collaborative infrastructure to improve the visitor experience in rural Scotland.
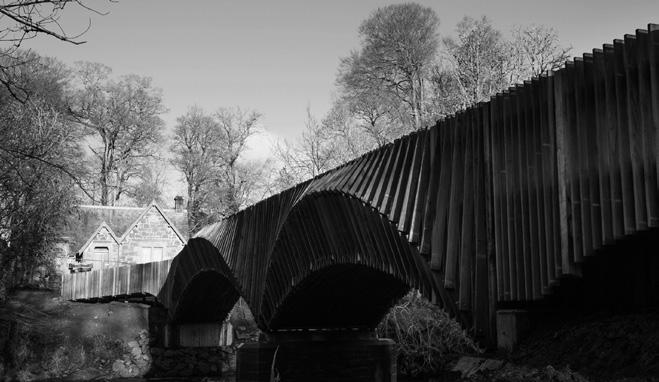
HYBRID STRUCTURES + RAMBOLL: ELEPHANT AND CASTLE PAVILION
PROJECT OF THE YEAR
The triangular pavilion is formed by three volumes with an over-sailing roof terrace. The deck of the terrace is centred around an existing mature tree, elevated views across the park. The pavilion is designed to create a seamless flow between park and pavilion, blurring boundaries between inside and outside, enclosure and exposure. A Clever understanding of construction techniques and engineered design meant the structure with members up to 13m in length and 3.2 tonnes in weight.
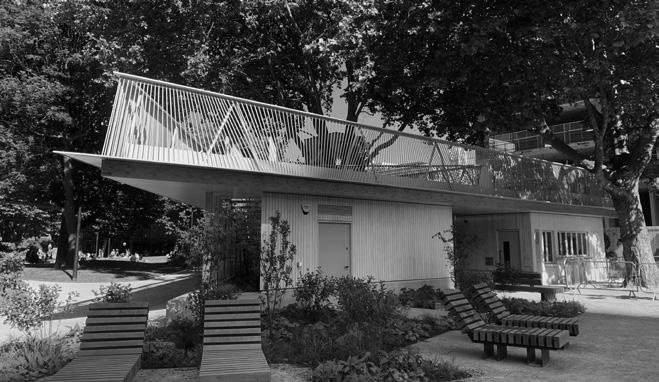
OB ARCHITECTURE: SAILOR’S HOUSE
PROJECT OF THE YEAR
Sailor’s House is a contemporary 3-bedroom property in a quiet coastal sailing town. It is situated centrally within a secluded pocket of land featuring an external structural douglas fir glulam frame at first floor. Sailor’s House demonstrates benchmark sustainable design principles to address the current climate challenges with innovative sustainable technology integration alongside contemporary design complimentary to its immediate surroundings and setting.
RAMBOLL UK: BEECHWOOD WEST
PROJECT OF THE YEAR
Beechwood West is the first ever Modular Cross-Laminated Timber project from a UK factory. This 251-plot housing development, a mix of 2, 3, and 4-bedroom homes, represents a step towards a more efficient UK construction industry with a focus on quality, safety and sustainability. Using intricate computational and manufacturing techniques, this project combines the benefits of prefabricated CLT panels with those of modular construction to push boundaries and challenge industry standards.


WIEHAG GMBH: SPORTS AND AQUATICS CENTRE, ETON COLLEGE
PROJECT OF THE YEAR
The new Sports and Aquatics Centre (ESAC) at Eton College was built by GRAHAM & designed by Hopkins Architects and Cundall Engineers. It comprises a new 4 court multi-use sports hall, linked to a 25m long swimming pool hall by a central double height space that provides entrances to the venues and garden spaces, as well as natural viewing galleries for spectators. The hybrid structure uses Glulam portal frames, CLT roof slabs, Glulam /steel flitch elements and concrete walls.
