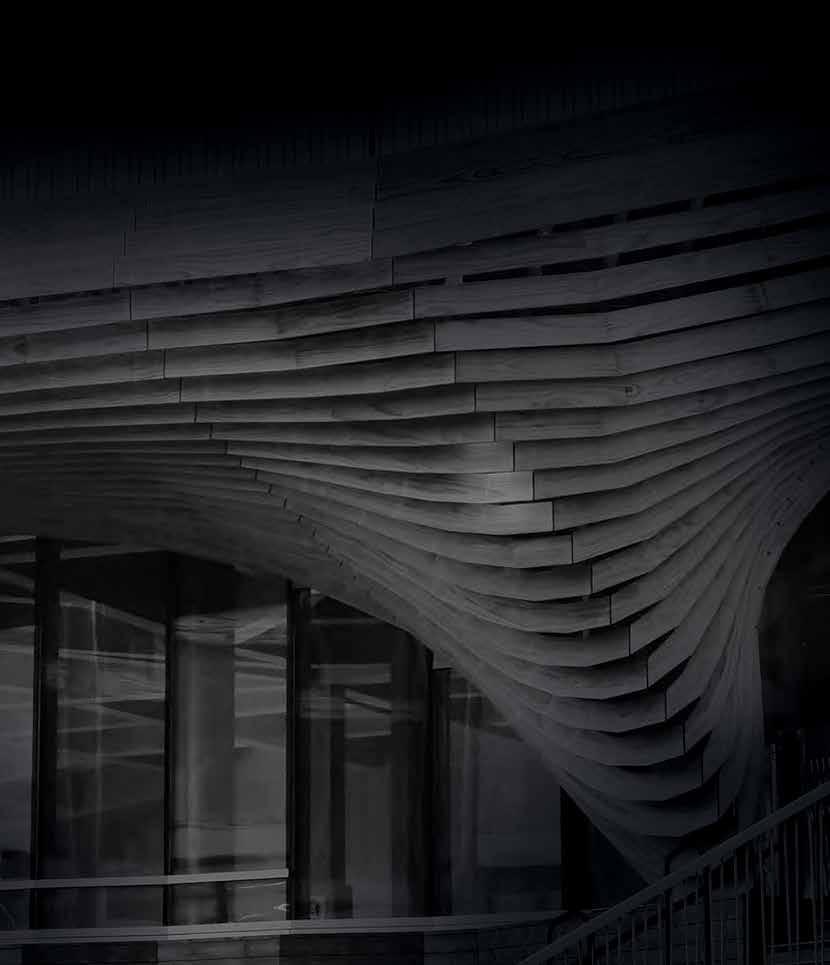
CELEBRATING THE BEST IN BUILDING WITH THE WORLD’S LEADING MAINSTREAM, LOW-CARBON CONSTRUCTION MATERIAL 2022 EVENT BROCHURE IN ASSOCIATION WITH STRUCTURAL TIMBER WWW.STRUCTURALTIMBERAWARDS.CO.UK
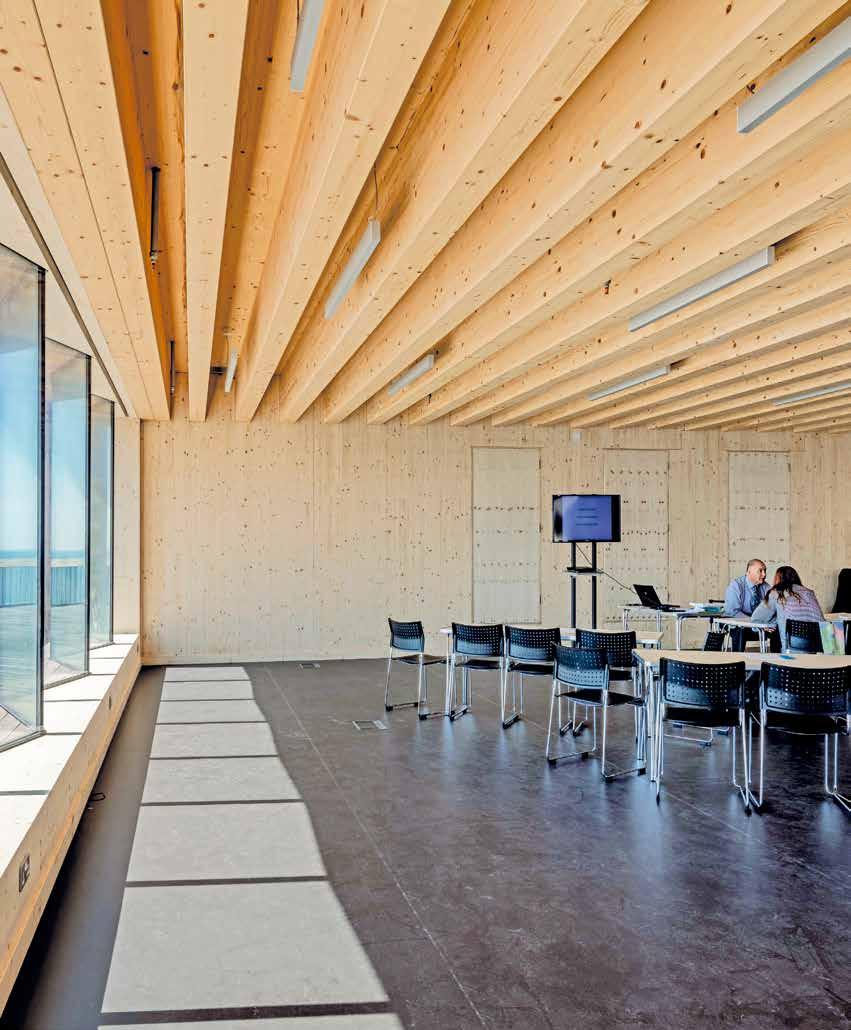





CONTENTSWELCOME
As 2022 continues to bring significant changes to the construction industry, the structural timber sector is rising to the challenge of building a more productive, innovative future. Whether through active engagement with the government over the Net Zero Strategy and changes to regulation or testing and manufacturing new products and systems, the goal is clear; to drive confidence in timber as the sustainable, renewable material of choice for the built environment.
Standing at the forefront of the drive to cultivate and demonstrate advances and innovations across the sector, our entrants for this year’s Structural Timber Awards represent the energy, expertise, and forward-thinking helping make significant strides towards improving systems and products. Once again, we were grateful to receive a wealth of entries from companies setting the standard for excellence, making selecting finalists a difficult task. With categories that cover every aspect of the industry - from healthcare and social housing to engineering and installation – the Structural Timber Awards celebrate the design and technology that makes these inspiring projects possible.
In this year’s brochure, you will find details of the inspiring projects, technologies, individuals, and organisations that have made the 2022 shortlist. Our finalists represent people and companies covering a wide range of experience, background, and specialism, as well as recognised business names and promising newcomers to the sector producing outstanding systems and solutions.
As always, we would like to thank our wonderful sponsors, whose kind contributions ensure the continuing success of the awards, as well as extend our gratitude to each organisation that has sponsored the 2022 ceremony and made it, once again, a highlight of the year.
Thanks also to the Structural Timber Award judges, who had the difficult task of selecting our winners from a wealth of worthy entrants. The standard of entries demonstrates just how much competition there is in the timber industry and how pivotal the last year has been. Thank you to our judges for sharing their expertise in evaluating each inspiring award submission.
Finally, our thanks to all the entrants who never fail to inspire with their skill, knowledge, and continued support for our awards and sector – highlighting to the wider industry and beyond, that structural timber offers quality, sustainability, and performance that will lead to a better future.
THE STRUCTURAL TIMBER AWARDS TEAM
PUBLISHER: Radar Communications Ltd, 101 Longden Road, Shrewsbury, Shropshire, SY3 9PS. T: 01743 290001 | www.radar-communications.co.uk
DISCLAIMER: The content of Structural Timber Awards Event Brochure does not necessarily reflect the views of the publishers and are the views of its contributors and advertisers. The digital edition may include hyperlinks to third-party content, advertising, or websites, provided for the sake of convenience and interest. The publishers accept no legal responsibility for loss arising from information in this publication and do not endorse any advertising or products available from external sources. No part of this publication may be reproduced or stored in a retrieval system without the written consent of the publishers. All rights reserved.
FOLLOW US ON TWITTER UNDER: @STAwards22
Panel
Headline/Key Sponsor Profiles
Housing Project of the Year
Private Housing Project of the Year
Custom & Self Build Project of the Year
Education Project of the Year
Healthcare Project of the Year
Commercial Project of the Year
Retail & Leisure Project of the Year
Low Energy Project of the Year
Project of the Year
Architect of the Year
Engineer of the Year
Client of the Year
Installer of the Year
Project Manager of the Year
Pioneer Award
Product Innovation Award
SIPs Project of the Year
Solid Wood Project of the Year
Timber Frame Project of the Year

3 WELCOME & CONTENTS
04 Judging
06
10 Social
12
16
20
24
26
30
34
38
42
44
46
48
50
52
54
56
57
58
COVER IMAGE: 2021 Winner of Winners: Arup – IQL Pavilion
JUDGING















HOW IT WORKS

4
PANEL
TABITHA BINDING
Head of Education & Engagement Timber Trade Federation
ROBERT HAIRSTANS
Director NMITE-CATT ANDREW ORRISS Structural Timber Association
GARY
RAMSAY Editor Structural Timber Magazine DAVE RAYMENT Director Morph Structures PETER WILSON Director Timber Design Initiatives
MILA DUNCHEVA
Business Development Manager StoraEnso
ROBIN LANCASHIRE
Senior Timber Frame Consultant BM TRADA
IAN
DACRE Partner Rider Levett Bucknall HELEN HEWITT Chief Executive British Woodworking Federation NIGEL OSTIME Partner, Project Delivery Team Hawkins Brown
ROSI FIELDSON
Sustainability Manager University of Lincoln
MARTIN
O’CAMPO Design Director AKT II ALAN
DOWDALL
Director and Timber Design Lead Ramboll
DARREN
JONES Associate Director Shedkm
RACHEL
PATTISON Associate Structural Engineer Price & Myers We would like to extend a BIG THANK YOU to all of our Structural Timber Awards judges for their time and dedication in assessing almost 250 entries in 2022.
We have designed and developed a judging tool which allows every step of the process to be completed online. Each judge is allocated two-three categories to mark and each category has three judges. Scores are given per question on a ranking of 1-10, with this giving the entry an overall score out of a possible 150. To submit your interest in joining the 2023 Structural Timber Awards Judging Panel, email: ellie.guest @radar-communications.co.uk
HEADLINE / KEY SPONSORS
HEADLINE SPONSOR: B&K STRUCTURES
BKS is a structural timber frame contractor who specialises in the design, supply and installation of timber and hybrid structures, including Cross Laminated Timber, Timber Cassette Systems, Glulam and Structural Steelwork. They have the ability and experience to handle packages up to and exceeding £10m, incorporating each or all of these materials, and have been delivering outstanding projects for over 45 years. Award-winners in ‘Innovation’ and ‘Sustainability’, BKS are experts in supporting clients to create unique and stunning, low-carbon hybrid schemes.
www.bkstructures.co.uk @BKStructures
HEADLINE SPONSOR: FIREFLY

FIREFLY™ is a pioneering UK specialist manufacturer of flexible fire barriers. Lightweight and easy to install, our products are fully supported with independent certification, covering a variety of substrates and penetrations. FIREFLY™ flexible fire barriers are made with combinations of woven and nonwoven glass substrates and aluminium foils, with solutions specifically certified for use on timber, making them ideal in loft spaces and roof voids with restricted access and working space.
www.tbafirefly.com @fireflyfirepro
HEADLINE SPONSOR: METSÄ WOOD

We use 100% traceable wood from northern forests, a sustainable raw material of the finest quality. Our facilities are surrounded by these forests, which ensures a never-ending, reliable supply. Our primary products are Kerto® LVL (laminated veneer lumber), birch plywood, spruce plywood, machined softwood and machined MDF. Everything we do involves sustainability – from the products all the way to the forest. We always use the best available technology in our production, ensure the safety and well-being of our employees, and create well-being, locally and internationally.
www.metsawood.com @MetsaWoodUK
6
PROJECT OF THE YEAR PROJECT OF THE YEAR PROJECT OF THE YEAR
HEADLINE / KEY SPONSORS
HEADLINE SPONSOR: STRUCTURAL TIMBER ASSOCIATION
As offsite timber solutions are gaining traction across the industry, the STA’s mission is to evidence quality and drive product innovation through technical guidance and research, underpinned by a member’s quality standard assessment - STA Assure. This scheme has gained recognition from the NHBC together with six leading structural warranty and building control bodies. By exploiting advanced offsite manufacturing technology to increase capacity, structural timber systems are factory produced to exacting standards for onsite installation, improving resource efficiency - delivering exceptional quality buildings.
www.structuraltimber.co.uk @STAtimber
HEADLINE SPONSOR: WEST FRASER
West Fraser UK (FKA Norbord Europe) is a world-leading manufacturer of engineered woodbased panel products. Our products are Net-Carbon Negative and include OSB, Particleboard and MDF. They are used extensively throughout construction, furniture, and DIY industries, and are made from responsible forestry sources. We have been supplying products to Europe for over 40 years and have a strong customer base. This has been built on their record for excellent service and delivery, along with consistent quality and competitive pricing.
www.westfraser.com @WestFraserUK
TABLE BALLOONS SPONSOR: ARV SOLUTIONS
ARV Solutions are recruitment specialists in engineering, construction, and manufacturing. Our proven record spans over a decade, placing permanent and contract candidates from Graduates and Designers to Directors and Executives across the UK and internationally. We are leaders in recruiting for timber frame, modular building and the wider offsite and construction, and sustainability sectors. We provide tailored and personal recruitment services, with professionalism, innovation, and good communication all intelligently combined. This is backed up by our clients, the majority of whom bring repeat business and/or are referred to us.
www.arvsolutions.co.uk @ARVSolutions
7
PROJECT OF THE YEAR
PROJECT
OF THE YEAR
HEADLINE / KEY SPONSORS
DRINKS RECEPTION SPONSOR: EGGER (UK)

EGGER (UK) Ltd specialises in the design and manufacture of industry leading structural flooring boards for UK housebuilders. It is based on EGGER’s portfolio of structural P5 grade flooring boards
EGGER P5, EGGER Peel Clean Xtra and EGGER Protect. The boards feature enhanced moistureresistant properties and a precise diamond-tipped cut tongue and groove profile, The advanced structural flooring system comes with a unique lifetime guarantee and uses 3 simple steps, our boards, our glue and our fitting guide.
www.egger.com @EGGER_UK
DELEGATE LIST SPONSOR: JORDESON TIMBER

Jordeson Timber have been importing timber into the UK and Ireland for over 175 years. Focused on the successful and professional delivery of softwood timber to our customers. Importing and distributing softwood timber products to customers throughout the UK and Ireland. Whatever your requirements their knowledgeable and professional team are there to help.
www.jordeson.co.uk @JordesonTimber
GIFT BAG SPONSOR: PARAMOUNT STRUCTURES

Structural engineering with emphasis on economy in materials always been our ethos. We design in a multitude of different materials and develop cost effective design solutions for any project. This approach is applied to projects of any scale, from small domestic to large scale commercial developments. Our structural team has expertise in timber projects covering the residential, retail, industrial, education and healthcare sectors and all our clients are valued and provided with full support throughout the design and construction process.
www.paramountse.co.uk @paramountse
WELCOME PAPARAZZI SPONSOR: COGENT CONSULTING
As the UK’s leading offsite construction consultancy offering in-depth knowledge of existing and emerging technologies - Cogent operates exclusively within the built environment and offsite manufacturing sectors. Cogent work with offsite manufacturers, clients, architects, contractors, and project managers to ensure that any project embracing offsite technology, is optimised and involves minimal risk.
www.cogent-consulting.co.uk @cogent_offsite
8
Anti-slip, moisture resistant and hard wearing structural chipboard flooring that can be exposed to the elements for 60 days. Part of the EGGER Advanced Structural Flooring System, EGGER Protect is suitable for new build, refurbishment, renovation and timber frame construction projects.
For more information visit www.egger.com/protect.

Egger Protect.
Get more from your
structural floor www.egger.com/protect
CATEGORY SPONSOR

SOCIAL HOUSING PROJECT OF THE YEAR
Category: This award will recognise an organisation or consortia that has successfully worked with the UK’s housing associations and social landlords to provide high quality buildings that cater for specific customer needs, enhance local communities, and provide the best in sustainable affordable housing. Emphasis will be placed on collaborative working, energy efficiency and running costs, speed and quality of construction, affordability of maintenance and overall long-term value-for-money for client and residents.
Sponsor: MiTek specialises in the development of software solutions for structural timber applications and the provision of engineered steel connector products for roof truss and Posi-Joist manufacture. MiTek Services provides a range of design and drafting services to support our customer’s capability and growth, and our automation team provides manufacturing equipment to the engineered timber industry. Our software, services, engineered products and automation enable you to transform the way you design, make and build.


Judge Testimonial
For all general enquiries, please contact: www.mitek.co.uk @MiTekUk
10
“This is what affordable housing is about, this satisfies the tenure blindness that blights the industry. This is a fabulous looking scheme.”
SOCIAL HOUSING PROJECT OF THE YEAR
CATEGORY SPONSOR
SPONSOR
SOCIAL HOUSING PROJECT OF THE YEAR SHORTLIST
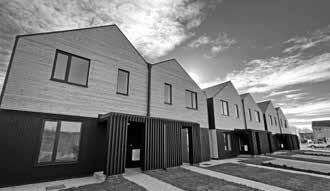
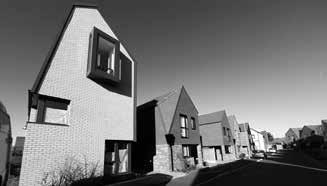
BEATTIE PASSIVE + CANNA DEVELOPMENTS: CWRT CANNA FOR NEWYDD HOUSING ASSOCIATION
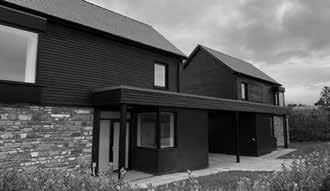
Newydd Housing Association’s ambition was to deliver a social housing development that would not only achieve architectural excellence in terms of aesthetic appeal but would also deliver outstanding levels of energy efficiency, with a low carbon footprint. The project at Cwrt Canna ticks all the boxes for a contemporary social housing scheme and then goes further still to achieve Passivhaus standards of build quality, thermal comfort and energy efficiency, while also cutting carbon emissions.
PARAMOUNT STRUCTURES: TRE IFANS

The construction of six homes at Tre Ifan for Isle of Anglesey County Council is the product of an experienced design team with a shared vision to deliver high quality, energy efficient, MMC social housing using Welsh timber. Constructed using timber sourced a maximum of 50 miles from site, the project is the first Welsh timber volumetric solution for affordable housing.
RAMBOLL UK: BEECHWOOD WEST
Beechwood West is the first ever Modular Cross-Laminated Timber project from a UK factory. This 251-plot housing development, a mix of 2, 3, and 4-bedroom homes, represents a step towards a more efficient UK construction industry with a focus on quality, safety, and sustainability. Using intricate computational and manufacturing techniques, this project combines the benefits of prefabricated CLT panels with those of modular construction to push boundaries and challenge industry standards.
11
CATEGORY
SOCIAL HOUSING PROJECT OF THE YEAR GET INVOLVED IN THE CONVERSATION & CONGRATULATE OUR 2022 FINALISTS! @STAwards22 | #STAwards www.linkedin.com/groups/8250380/ www.structuraltimberawards.co.uk
CATEGORY SPONSOR
CATEGORY SPONSOR
PRIVATE HOUSING PROJECT OF THE YEAR
Category: Taking in volume construction and smaller developments, this category is seeking to reward those creating a new generation of sustainable, energy efficient and desirable places to live. Projects can cater for mass market consumption or individuals, but should all display high levels of technical skill, using timber effectively and economically to create places to live and work. The winner will have shown vision in meeting the client and eventual occupiers needs and show a clear understanding of a ‘sense of place’.
Sponsor: James Jones & Sons is the UK’s most diversified, family-owned timber processor. The Timber Systems Division is the UK’s market leading producer of JJI-Joists from its world leading manufacturing facility in Forrest, selling to all the major UK house builders.


Judge Testimonial
PRIVATE HOUSING PROJECT OF THE YEAR
“Bold and innovative scheme, delivering high performance timber homes at scale. Very impressive.”
For all general enquiries, please contact:
12
JamesJones_Half_Page_Ad_6.9.2022_v1.indd 2 06/09/2022 14:59
www.jamesjones.co.uk @JamesJonesGroup
CATEGORY
PRIVATE HOUSING PROJECT OF THE YEAR SHORTLIST
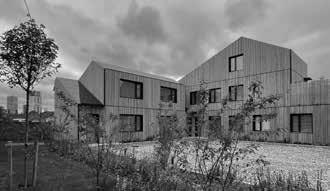
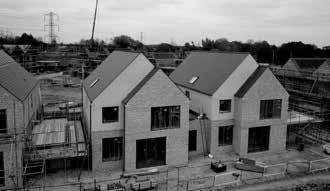
ADAM KNIBB ARCHITECTS: TARN MOOR
Tarn Moor is an environmentally sustainable family home for a climate scientist. A unique building that capitalises on the fantastic views, which are exaggerated by the butterfly roof that frames the building outlook. This building has utilised a range of sustainable building materials, thermal control, and renewable electricity supply. This was a project not to use all brand-new elements but to prove it is possible to reuse, re-source and reduce impact in construction.
CITU: CLIMATE INNOVATION DISTRICT
The Climate Innovation District is Citu’s flagship development located in Leeds City centre. The Climate Innovation District demonstrates that there is a different and better way to live within in our cities. Once complete, the district will consist of 950 homes, workspaces, retail and a multi generation building. All assembled from our timber frame panel system version 2.0 produced in our manufacturing facility.
DALLAS-PIERCE-QUINTERO: FOREST HOUSES
Located between terraced homes and the edge of Wanstead Flats, Forest Houses revitalise an awkwardly-shaped brownfield plot – once a builder’s yard – to deliver 3 interwoven homes, alongside the refurbishment of a former shop to create another 1-bed home. Seeking to open up views across the Flats and minimise impact on neighbouring properties, the homes’ ‘upside-down’ design combines traditional brickwork with CLT panel construction to deliver a contemporary, sustainable & sitespecific design.
DONALDSON TIMBER SYSTEMS: STONEWOOD PARTNERSHIPS, ORCHARD FIELD

The 88-home Orchard Field development is Stonewood Partnerships’ first timber frame project. Timber frame was the ideal solution to meet the required Association for Environment Conscious Building (AECB) standards, which demand excellent construction and low energy consumption. The homes used DTS’ Sigma II system to build walls that are 45cm thick once clad and achieve a U-value of 0.13. Following the positive experience, Stonewood has signed up for a second timber frame development with DTS.
EDWARD WILLIAMS ARCHITECTS: CHOBHAM ROAD DEVELOPMENT
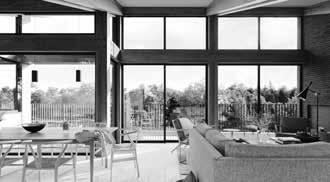
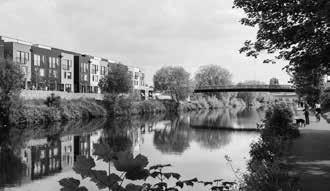
The Chobham Road Development is an unusual 900sqm residential scheme for Cliveden Land Ltd, urban regeneration developer. The project inserted four new buildings into the back car parking area of an existing development of 39 homes, to create a landscaped, mews-style development providing a quiet, green, and secure environment for all residents, both old and new. The four new buildings comprise two ‘L shaped’ blocks positioned carefully alongside the existing housing, creating two new courtyards.
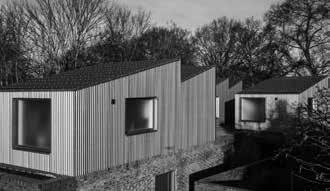
13
SPONSOR PRIVATE HOUSING PRIVATE HOUSING PRIVATE HOUSING PROJECT OF THE YEAR PRIVATE HOUSING PRIVATE HOUSING
CATEGORY SPONSOR

PRIVATE HOUSING PROJECT OF THE YEAR SHORTLIST
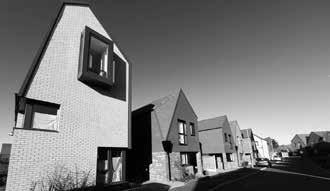
EURBAN, MAICH SWIFT ARCHITECTS + STORA ENSO: RHOSSILI HOUSE
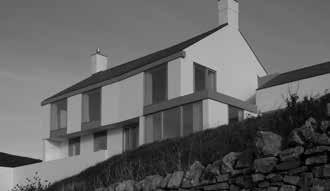
Rhossili House is a private four bed home in a prominent and dramatic position on the Gower Peninsula - a conservation area and part of the UK’s first designated Area of Outstanding Natural Beauty. The site is extremely exposed and difficult to access, facing the full force of the south westerly prevailing winds. Use of CLT enabled the house to be built, with Eurban in a race against time to complete the installation and get the building weathertight just days before the first covid 19 lockdown.
FRASER/LIVINGSTONE ARCHITECTS: SIMON SQUARE
An essay in a new timber, Urban Vernacular: a traditional Scottish tenement built in a contemporary way, out of healthy, vapour-open, carbon-locking solid structural timber and with the form embracing light, view, and openness. This is the first commercial developer-led heavy timber residential development in Scotland, with new technology evolved to allow the exposure of the timber internally while exceeding Scotland’s high acoustic requirements.
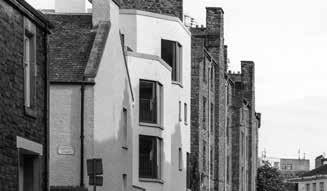
G-FRAME STRUCTURES, MICAH T JONES ARCHITECTS + STORA ENSO: LAMMASFIELD FARM
Lammasfield Farm is a private four bedroom ‘upside down barn house’ in Somerset. The new dwelling is formed of a masonry ground floor with a CLT upper floor and replaces a dilapidated two storey stone building. The interior fit out features extensive use of CLT which is used for windows, doors, built in furniture and huge concealed sliding shutters that showcase the fine joinery detail it is possible to achieve with this structural material.
NEAT ARCHITECTS: THE CABINS
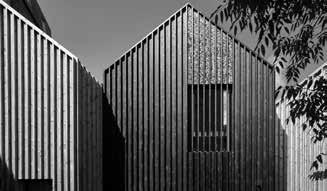
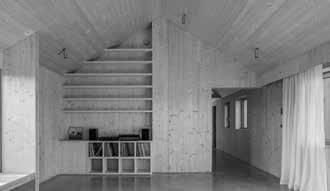
A cluster of mixed-use timber framed buildings in the heart of Folkestone’s Old Town, supporting creative industries by providing affordable, innovative spaces for studios, workshops, and homes. Formed by a series of timber framed and clad buildings of subtly varying heights, these create the impression is of a casually arranged group, however their internal planning reveals legible carefully and economical use of space.
RAMBOLL UK: BEECHWOOD WEST
Beechwood West is the first ever Modular Cross-Laminated Timber project from a UK factory. This 251-plot housing development, a mix of 2, 3, and 4-bedroom homes, represents a step towards a more efficient UK construction industry with a focus on quality, safety, and sustainability. Using intricate computational and manufacturing techniques, this project combines the benefits of prefabricated CLT panels with those of modular construction to push boundaries and challenge industry standards.
14
PRIVATE HOUSING PROJECT OF THE YEAR PROJECT OF THE YEAR PRIVATE HOUSING PROJECT OF THE YEAR PRIVATE HOUSING
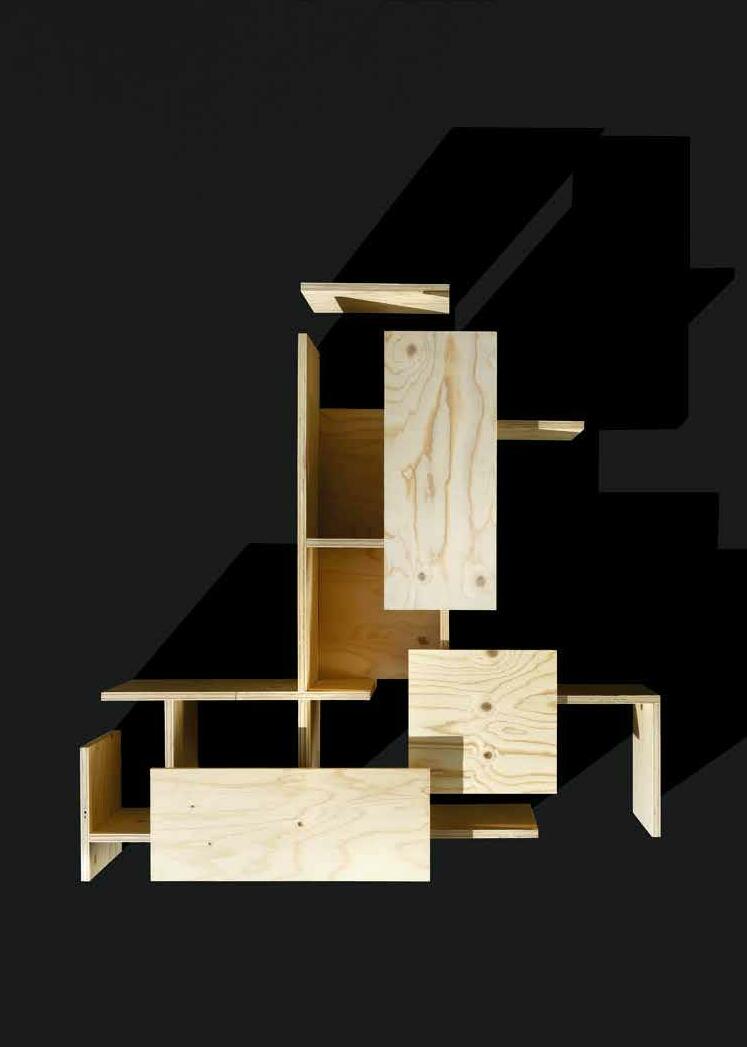 SPUCE
SPUCE
PLY -
Strength,
dimensional stability and lightweight versatility metsawood.com CONGRATUALTIONS
TO ALL THE FINALISTS FROM METSA WOOD UK
metsawood.com TIME-SAVING CONSTRUCTION MATERIAL
SPONSOR
CATEGORY SPONSOR

CUSTOM & SELF BUILD PROJECT OF THE YEAR
Category: Choosing to build your own home and/or employing a company that specialises in unique one-off projects is complicated, exciting and a huge responsibility. This category seeks to find the best custom-built properties on an individual or small community basis. The finished building should comprise of timber in a fundamental structural way timber frame, SIPS or solid wood and should display high levels of technical skill, using timber effectively as an aesthetic, sustainable, energy efficient and reliable way to build a ‘dream house’.
Sponsor: Actis Insulation has specialised in the design and manufacture of innovative insulation and membrane products since 1980. Its CE & UKCA marked Hybrid system can be used on walls, roofs, ceilings and timber floors in refurbishment and new build projects. All products are aimed at eliminating thermal bridging and offer impressive thermal performance. They are quick, clean and easy to install and all products within the range have been certified within the LABC Registered Construction Details scheme.
Judge Testimonial
SELF-BUILD
What makes Hybris unlike any other insulation? It’s cleaner, with less waste and environmental impact. It’s leaner, with a unique honeycomb structure, saving space and project costs. And it’s thermal performance? Leaves others in the dust. Used on its own, or with the rest of the Hybrid range, Hybris is the future of insulation.
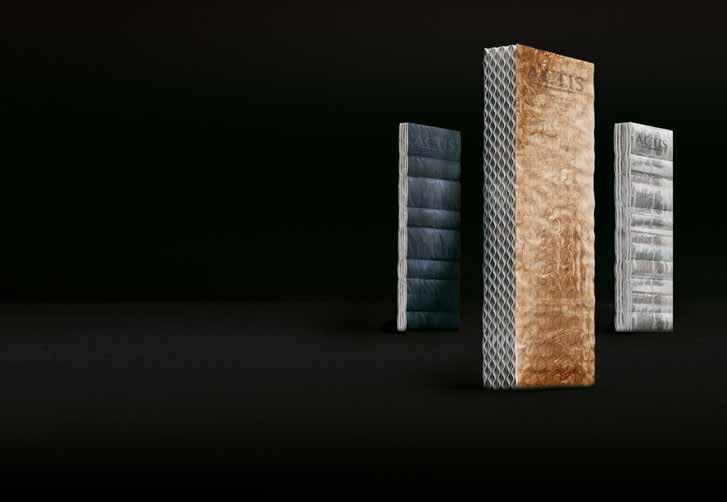
It’s time to make the change.
find out more visit insulation-actis.com or call 01249 462888



16
“A lovely family home
and meets the brief really well.”
CATEGORY
PROJECT
OF THE
YEAR
To
For all general enquiries, please contact: www.insulation-actis.com @ACTISINSULATION
CUSTOM & SELF-BUILD PROJECT OF THE YEAR SHORTLIST
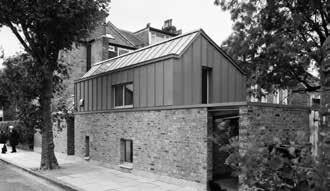
A’BEAR & BALL ARCHITECTS LLP: PLOT 154 GRAVEN HILL

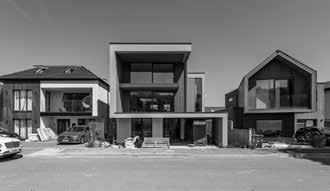
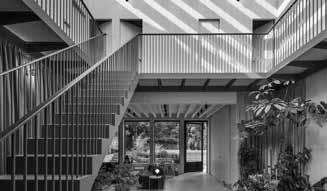
Plot 154 is a self-build home in Graven Hill with a striking contemporary architectural statement. With a timber frame, the three-storey home was designed with low-energy and Lifetime Home principles. The self-builder wanted to create ‘The Ultimate Bachelor Pad’ through a completely unique home. There has also been significant investment in home automation and future proofing, which has improved the liveability of the ‘forever home’ and will allow changes to be easily made in the future.
GAULD ARCHITECTURE + CONSTRUKTCLT: CHERRY COTTAGE – TINY HOUSE
This small house is on a tight site so was carefully organised to minimise impact on adjacent properties, maintaining privacy and access to daylight. A half storey basement allows accommodation to be over 3 top-lit split levels all with views over the street. The CLT structure is exposed with both the entrance/ kitchen, and the living space level also open to the asymmetric pitched roof panels above. This combination provides great spatial interest and a homely material warmth.
GLOSFORD SIPS: FUGGLES POCKET
Fuggles Pocket is a Unique Self Build Detached 2 Storey Private Residential Dwelling named after a well-known local Hop variety and a vernacular design aligned with the original Hop Kilns. The principal frame and envelope was constructed out of Structurally Insulated SIP panels with Glulam structural beams, structural steel, Timber Frame partitions with intermediate Engineered floors in metal web Posijoists.
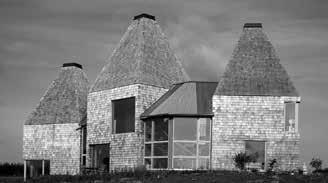
HAYHURST & CO: GREEN HOUSE
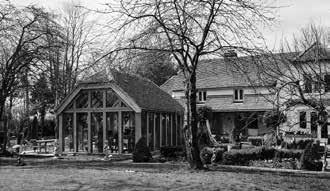
Green House is a new CLT house off a small back lane in Tottenham, on a site once occupied by orchards and greenhouses. The design is a contemporary re-imagining of a greenhouse, blurring boundaries between inside and outside and re-greening a once-unloved site. The house adopts fabric-first passive design principles; a highly insulated airtight CLT superstructure is exposed internally, a planted façade shades the south elevation, and a riad-style atrium maximises natural light and ventilation.
LOOSEHANGER OAK: OAK FRAMED EXTENSION IN ESSEX
This extension in Essex was constructed from high-quality oak, providing a warm-toned material to complement the reddish roof tiles on the extension and the existing home. Hand-crafted oak structure frames the views through the extensive glazing to the landscaping beyond, and complements the internal kitchen fit out, wood flooring, and dining room furniture.
17
CATEGORY SPONSOR
PROJECT OF THE YEAR SELF-BUILD SELF-BUILD SELF-BUILD PROJECT OF THE YEAR
CATEGORY SPONSOR

CUSTOM & SELF-BUILD PROJECT OF THE YEAR SHORTLIST
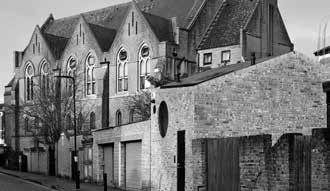
PAUL ARCHER DESIGN: MILTON PAVILION
Our client, a music producer and DJ, wanted a storage space for a 30,000+ record collection. From this initial request, the brief evolved to create a home office/studio which resulted in a building with three distinct areas – a basement studio, a casual area for listening to music, and an office space with desks on the mezzanine.
RAMBOLL UK: BEECHWOOD WEST
Beechwood West is the first ever Modular Cross-Laminated Timber project from a UK factory. This 251-plot housing development, a mix of 2, 3, and 4-bedroom homes, represents a step towards a more efficient UK construction industry with a focus on quality, safety and sustainability. Using intricate computational and manufacturing techniques, this project combines the benefits of prefabricated CLT panels with those of modular construction to push boundaries and challenge industry standards.
SIP BUILD UK: SELF-BUILD SUSTAINABLE HOME, HAMPSTHWAITE
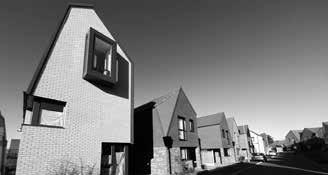
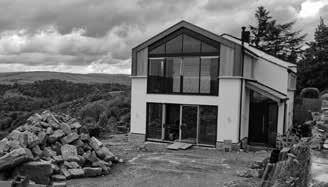
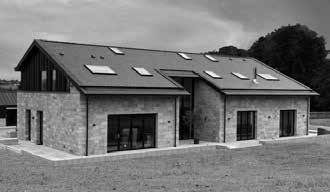
Hampsthwaite, where this immaculate self-build project is situated is renowned for its listed buildings and distinctive style, with gritstone being the dominant building material prominently used. Whilst the client wanted to ensure this style was included, a modern twist was also desired, not just with the building system and fabric, but also the external finish. A mix of Gritstone and zinc to ground, first floor elevations and roof delivered a stunning contrast to this beautiful home.
SKYHOOKS ENGINEERING: GALSTONES FARM
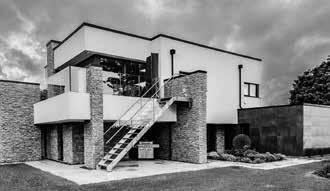
Galstones Farm reimagines the traditional farmhouse, bringing a modern intervention to a former agricultural site. The large glu-lam portal, which frames the impressive landscape, makes this property ambitious and distinctive at a domestic scale. Inside, glu-lam beams are left exposed throughout the ground floor, retaining a hallmark of the traditional farmhouse with modern materials. The marvel of off-site timber fabrication allowed this stunning family home to be erected in just 12 days.
TONY HOLT DESIGN: GREENANE, HIGHER LANGHAM
Our client was fortunate enough to acquire this site which came with a 1500ft² bungalow in 3 acres of land. The plot was in a rural location with spectacular 360-degree views to the surrounding countryside. The project was for a replacement dwelling which would take full advantage of the open countryside through the use of upside-down living. The contemporary dwelling boasts an impressive 400m² and achieved excellent energy performance with an EPC of 114A.
18
PROJECT OF THE YEAR PROJECT OF THE YEAR PROJECT OF THE YEAR SELF-BUILD PROJECT OF THE YEAR
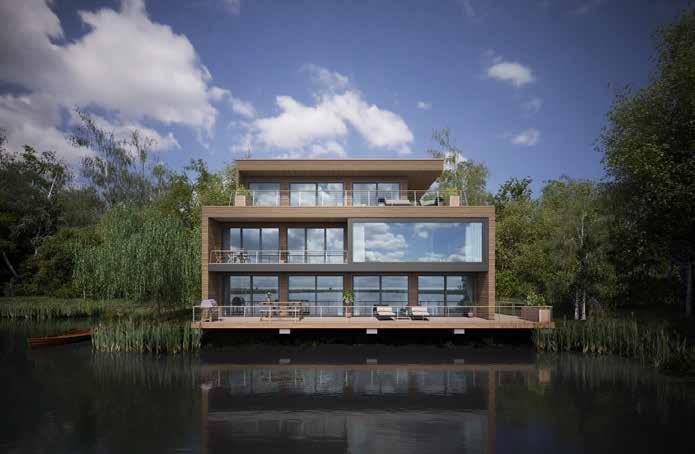





19 www.paramountse.co.uk 01 01 Tel: 01386 258888 01 01 Here at Paramount we offer every service from complete design drawings to expertise engineering in timber, concrete, masonry, steel and foundations projects covering the residential, retail, industrial, educational and healthcare sectors. Our reputation has been built on our remarkable achievements in all aspects of engineering. In order for us to maintain our reputation in this ever changing, fast paced industry, we ensure we have all the elements to provide our clients with the most economical and robust engineering solution. All our structural engineers work closely with our clients to ensure we have achieved the best possible outcome and provide innovative responses to real world challenges. 0117 959 2008 Modern Methods of Recruitment alue in Recruitment Professional & Technical roles in Offsite Construction Huge congratulations to all award finalists! We are delighted to be sponsoring the balloons again this year.
CATEGORY
EDUCATION PROJECT OF THE YEAR
Category: Whether new build or refurbishment, this category will celebrate a scheme that has used timber technology to create a vibrant learning space for students and staff this could be a nursery, school, university, college, or facility catering for specialist needs. With collaborative working and tight building timescales of huge importance, the project must prove that it has met its clients and wider public sector expectations in providing a sustainable, energy efficient and costeffective contemporary building.
Sponsor: PEFC is an international non-profit organisation, dedicated to promoting sustainable forest management through independent, third-party certification. We endorse national forest certification schemes developed through multi-stakeholder process, tailored to local priorities and conditions. We believe that forest certification should be local, so PEFC UK is one of 70 national members together forge a global alliance. Our standards provide forest owners with a means of demonstrating good forest management, enabling them to supply the construction sector with responsibly sourced wood products.






Judge Testimonial

assurance of





sourced timber


the Future with Sustainable Timber
















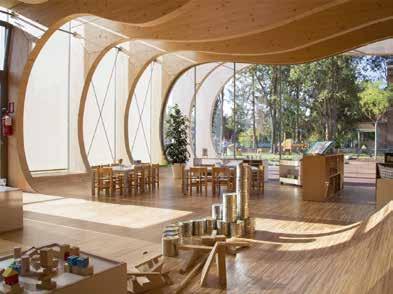
20
SPONSOR
“A bold and striking building with sympathetic use of timber.”
CATEGORY
SPONSOR
Caring for our forests globally and locally Choose PEFC Discover more at www.pefc.co.uk responsibly
Your
PEFC: Designing
Ask your suppliers for PEFCcertifi ed wood products Photos: Oporkka/iStock, Fausto Franzosi/PEFC Italy PEFC –Programme for the Endorsement of Forest Certifi cation PEFC_UK_Construction_Magazine_advert_2019_210x148mm_PRINT_CS6_Nov_2020.indd 1 19/11/2020 11:32 For all general enquiries, please contact: www.pefc.co.uk @PEFC
SPONSOR
EDUCATION PROJECT OF THE YEAR SHORTLIST
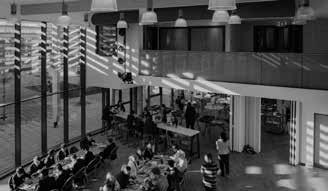

ATOMIK ARCHITECTURE + ECKERSLEY O’CALLAGHAN: THORPE LODGE, LONDON
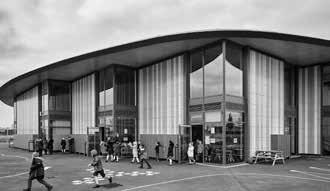
Grade II listed Thorpe Lodge set in the grounds of Holland Park School has undergone a sensitive £3.2M transformation. It has gone from a dilapidated teaching space into a new art studio, school reception and new timber gallery extension. The new extension formed with exposed engineered timber LVL framing sections has been designed to support ‘heavy’ exhibits internally from its roof level. Externally, the façade has a natural palette of render and timber, complementing the existing fabric.
CARPENTER OAK: RADLEY COLLEGE CHAPEL ROOF
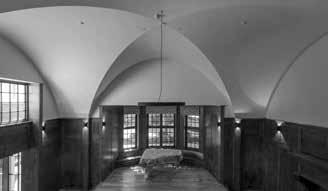
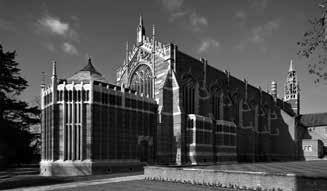
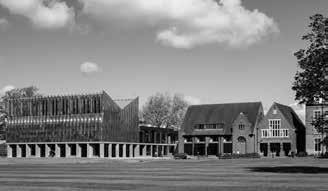
The complex Chapel Roof at Radley College is an octagonal roof, made up of over 1100 sections and over 300 joints. It crowns a new extension to the Chapel at Radley College, an independent boarding school in Oxfordshire. The handcrafted oak roof was made and assembled in its entirety in Devon, then transported to site in Oxfordshire where it was raised at height to sit atop the new extension. It remains one of the most memorable and striking structures that Carpenter Oak has ever made.
CONSTRUCTIONAL TIMBER: HOMERTON COLLEGE – DINING HALL, BUTTERY & SERVERY
Constructional Timber provided the glulam and CLT frames for the three new buildings at Homerton College, Cambridge. These buildings are unique as they were constructed with GL30c Sweet Chestnut glulam. There was concerted effort during the design to minimize the use of steel in the project so almost all timber connections are traditional carpentry joints.
DRMM STUDIO: WINTRINGHAM PRIMARY ACADEMY
dRMM’s Wintringham Primary Academy embraces principles of naturalness to provide an inspirational learning environment that prioritises wellbeing and sustainability. The building’s cross laminated timber frame is exposed throughout, providing a calm, natural environment to aid concentration and learning. The £11million school is a key building in the emerging community at Wintringham Park, a 2800-home greenfield extension to the Cambridgeshire town of St Neots led by master-developer Urban+Civic.
ENGENUITI, KLH + DAVID MILLER ARCHITECTS: CROSFIELDS SENIOR SCHOOL BUILDING
Designed to protect the landscape and provide a rich range of spaces for learning and socialising, this new senior school building combines offsite construction and cross-laminated-timber with a collaborative digital approach. This significantly reduced construction time and disruption to the ongoing life of the school, whilst being exceptionally sustainable and creating bright open spaces with a warm, welcoming feel.
21
CATEGORY
EDUCATION PROJECT OF THE YEAR SHORTLIST

GLULAM SOLUTIONS: MERKINCH PRIMARY SCHOOL, INVERNESS
Our commitment to deliver Merkinch Primary School and Family Centre as a MASS timber structure brought wide-ranging benefits: from a better-value, lower-carbon project that was quicker to build for The Highland Council, to a healthier, more productive learning environment for schoolchildren and a valuable asset for the community. Together we have successfully created the largest application of a glulam/ CLT structure in a school in Scotland.
INVISIBLE STUDIO + XYLOTECH: WESTONBIRT ABBORETUM COMMUNITY SHELTER
The Westonbirt Community Shelter is an open-sided freeform structure built from oak sourced from the surrounding woodland at the Westonbirt Arboretum. It was designed by Invisible Studio in collaboration with Xylotek, who led its construction with participation from community groups.
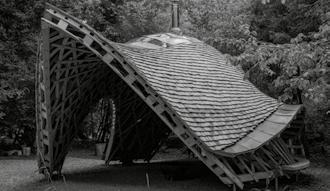
PRICE & MYERS + TIM RONALDS ARCHITECTS: THE SPENCER BUILDING, WORTH SCHOOL
This project delivers an exemplar Sixth Form Centre which realises the school’s objectives to increase capacity from 220 to 300 students. The building provides contemporary, inspirational, and sophisticated spaces for students and staff and includes social space, a library, and a multipurpose area. The scheme incorporates a landscaped quad at the heart of the school which gives cohesion and focus to the surrounding teaching buildings.
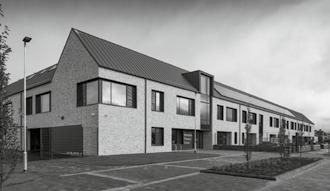
TATE+CO ARCHITECTS: YORK ST.JOHN UNIVERSITY CREATIVE CENTRE
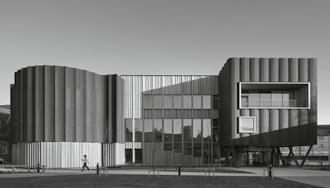
The Creative Centre at York St John University provides new teaching facilities for creative subjects at their Lord Mayor’s Walk campus. The key concept is that the building promotes cross disciplinary collaboration, so there are a wide variety of departments based in the building including theatre studies, media, creative writing, music, and computing. The building is very important for the future of the university; it creates state of the art teaching facilities that allow students to experience.
WIEHAG GMBH: ETON COLLEGE ESAC
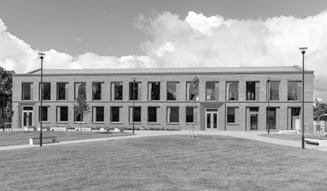
The new Sports and Aquatics Centre (ESAC) at Eton College was built by GRAHAM & designed by Hopkins Architects and Cundall Engineers. It comprises a new 4 court multi-use sports hall, linked to a 25m long swimming pool hall by a central double height space that provides entrances to the venues and garden spaces, as well as natural viewing galleries for spectators. The hybrid structure uses Glulam portal frames, CLT roof slabs, Glulam /steel flitch elements and concrete walls.

22
CATEGORY SPONSOR
CATEGORY DESCRIPTION
HEALTHCARE PROJECT OF THE YEAR
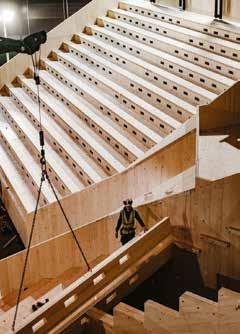
Category: The pressure on the healthcare sector is huge. This category will celebrate those projects that have used timber technology to create a new facility, upgrade or extension in a seamless way, on-time, and on-budget working in a sensitive, inclusive and collaborative fashion. Patient, staff and visitor experience is at the heart of successful healthcare projects, and the winner must prove that it has met the healthcare provider and/or the NHS Trusts expectations in providing a sustainable, energy efficient and cost-effective contemporary building.
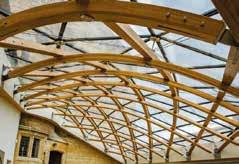
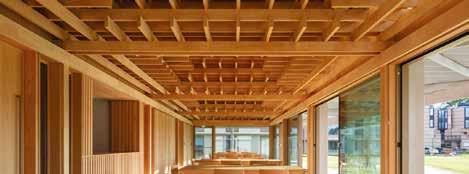
Judge Testimonial
HEALTHCARE PROJECT OF THE YEAR
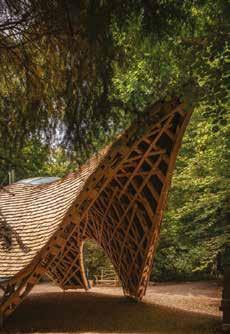
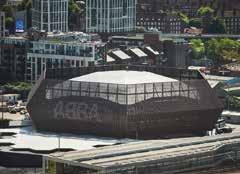
24
“An excellent example of innovation and engineering excellence.”
XYLOTEK
Xylotek
offers consultancy and construction services, delivering exceptional projects
in
wood www.xylotek.co.uk
HEALTHCARE PROJECT OF THE YEAR SHORTLIST
B&K STRUCTURES, STORA ENSO + RAMBOLL: ALDER HEY CHILDREN’S HOSPITAL
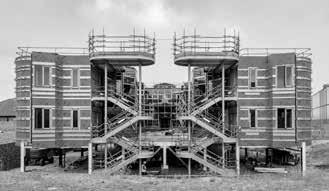
The Catkin Centre and Sunflower House are part of Alder Hey in the Park - the first NHS health park for children in the UK at Alder Hey Children’s Hospital. The twin buildings surround landscaped courtyards with consulting rooms, bedrooms and play spaces to provide a healthcare setting that doesn’t feel like a hospital. B&K Structures (BKS) used engineered timber as an offsite solution, utilising the biophilic, health and well-being benefits of wood to create a landmark healthcare project.
CONSTRUKTCLT, ROBERT MYERS, BOWLES AND WYER + STUDIO ALLEN: FLORENCE NIGHTINGALE GARDEN, RHS CHELSEA FLOWER SHOW & ST THOMAS’ HOSPITAL
The Garden is a courtyard evoking the pavilion hospital layouts promoted by Florence Nightingale. The final location being St Thomas’ hospital, providing a courtyard garden for sitting and strolling with shaded places to rest. Lush multilayered greenery and water engages the senses. The Douglas Fir CLT pergola is an integral part of the Garden design creating the shade, sense of calmness and wellbeing. CLT walls contain the Garden on 2 sides with laser jet printing featuring Florence’s letters.
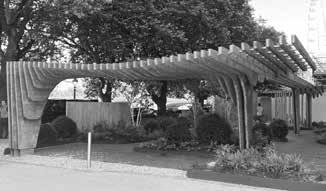
MODULOFT ECO BARN: COUNTRY LODGE NURSING HOME MODULAR ECO BARN
This bespoke modular Eco Barn was a key development for the established Country Lodge residential nursing homes in Worthing. Our customer was keen to expand their residential space to cater for a greater demand for quality nursing care with modern facilities where their experienced team offer a high standard of care to the elderly residents and their families in the area.
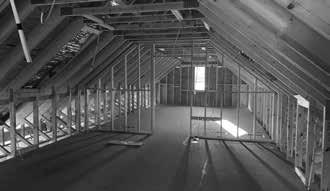
25
GET INVOLVED IN THE CONVERSATION & CONGRATULATE OUR 2022 FINALISTS! @STAwards22 | #STAwards www.linkedin.com/groups/8250380/ www.structuraltimberawards.co.uk HEALTHCARE PROJECT OF THE YEAR HEALTHCARE PROJECT OF THE YEAR HEALTHCARE PROJECT OF THE YEAR
CATEGORY
COMMERCIAL PROJECT OF THE YEAR
Category: Including
this
is open to
and
- in both footprint and
Entries must display a clear understanding of how to apply timber technology to deliver a sustainable, energy efficient and cost-effective contemporary building. Projects must explain how they have displayed innovation and worked collaboratively to help the client achieve its corporate vision. Particular note will be given to overcoming restrictive construction sites and working within internal planning guidelines.
Judge Testimonial
COMMERCIAL PROJECT OF THE YEAR
STRUCTURAL TIMBER
GUEST RECRUITMENT, FACILITATION & EVENT MANAGEMENTROUNDTABLE

26
DESCRIPTION
a wide range of office, hotel and business construction projects
award
large
small-scale projects
budget.
“Simple,
elegant, under-stated and well-considered. Delightful elevations and interiors.”
For more information or to host your own roundtable debate event, contact Julie Williams on 01743 290042 or email julie.williams@radar-communications.co.uk PACKAGE INCLUDES: • Event Facilitation by Darren Richards, Managing Director of Cogent Consulting leading offsite construction consultants. • Recruitment and Management of Experts/Participants • Issuing Joining Instructions • Write-up and Feature in Structural Timber Magazine & ST Mag Newsroom
To encourage participation from those who are unable to spend a full day out of the office, we have adatped our roundtable offering to host them online making it possible for companies to still engage directly with key influencers to hold a dynamic debate and generate original PR content for post-event use. Each roundtable event is attended by our Structural Timber Editor, who will capture and present the debate in a special feature that will appear in the following issue of the magazine and online via the unique ST Mag Newsroom. Virtual Roundtable £3,750 +VAT VIRTUAL ROUNDTABLE OPPORTUNITIES NOW AVAILABLE
COMMERCIAL PROJECT OF THE YEAR SHORTLIST
B&K STRUCTURES, HTS + STUDIO RHE: THE GRAMOPHONE WORKS
Situated alongside the Grand Union Canal in West London, The Gramophone Works comprises a mix of refurbished, extended and new-build contemporary office spaces. Retaining the existing concrete elements to the two-storey record factory allowed the project team to integrate the striking property into the historic and social fabric of the surrounding neighbourhood; while at the same time adopting advanced timber technology to help deliver a sustainable and healthy phased development.
B&K STRUCTURES, ENGENUITI + WHITBY WOOD: GREENWICH DESIGN DISTRICT (C2 & D2)
The newly created pedestrian quarter features 16 Architect-designed buildings, intended to establish a permanent home for creative industries. D2 & C2 - Mole’s two unique, highly sustainable buildings - are constructed entirely from timber, conveying the atmosphere of an old warehouse. Inspired by a photo of two scientists in lab coats holding instruments, the buildings play off against each other and utilise the benefits of structural timber to deliver a sustainable addition to the district.
DE MATOS RYAN: THE ALICE HAWTHORNE
The Alice Hawthorn, a critical local meeting point, had come under threat. This community-led project transforms the pub’s sustainability with the addition of 12 guest bedrooms, including 8 around a new courtyard. The design is inspired by the Norse ‘garth’ (‘grassy cloister’), creating a sense of enclosure and a notional extension of the village green: a place of gathering. The timber frame buildings use authentic agricultural materials to suggest that the animals have only recently moved out.
ECKERSLEY O’CALLAGHAN + HYBRID STRUCTURES: THE BLACK & WHITE BUILDING

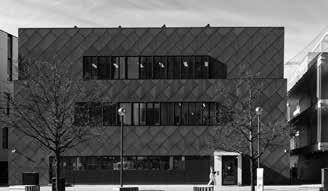
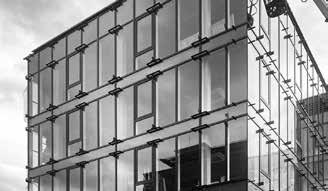
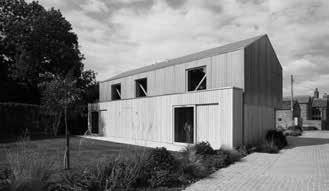
The 6 storey Black & White Building is Central London’s tallest mass timber office building and one of only a few London projects to have a timber structure and facade. With no structural internal partition walls, the layout can be easily adapted as future demands change. By using largely engineered timber and omitting concrete generally except for in the subterranean level the Upfront Embodied Carbon for the structure accounts for just 165kgCO2e/m2 with most of this concentrated in the basement.
ELLIOTT WOOD: THE DEPARTMENT STORE STUDIOS
The Department Store Studios is a new four-storey contemporary workspace building in Brixton, London. The new development creates a platform for growing businesses with flexible workspaces and serviced social and meeting areas. The crafted red brick building has a robust Edwardian aesthetic with patterned brickwork and contemporary faceted bay windows. Internally, the exposed timber structure and brick finishes establish a stripped-back and honest aesthetic.

27
PROJECT OF THE YEAR COMMERCIAL PROJECT OF THE YEAR COMMERCIAL PROJECT OF THE YEAR
COMMERCIAL PROJECT OF THE YEAR SHORTLIST
EURBAN, SAUNDERS BOSTON ARCHITECTS + RAMBOLL: OUNDLE SCHOOL SPORTS CENTRE & SWIMMING POOL
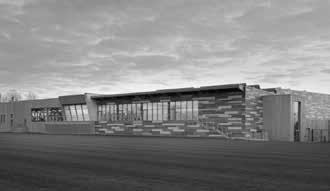
Oundle School’s new Sports Centre is the key part of the School’s Masterplan to redevelop their sports campus. The jewel in the crown of the scheme is the new 50 m, six lane swimming pool which is flooded with natural light from large roof lights and features a unique solution of CLT + glulam roof cassettes above it to conceal internal ductwork. The CLT superstructure of the 4,500m2 Sports Centre is largely exposed internally to create a light-filled, warm and calming atmosphere.
HESS TIMBER + TMJ INTERIORS: 1-3 GROSVENOR SQUARE – ARRIVALS COURT
This hybrid glulam ceiling enriches the entrance to a residential development in the heart of London’s West End. The timber soffit design delivers a visually striking feature ceiling as part of the Arrivals Court and main reception - visible though a large metal gate from the street - establishing a welcoming space for the residents and their guests as they arrive at the building.
HEYNE TILLETT STEEL: BRUNEL ENGINE SHED
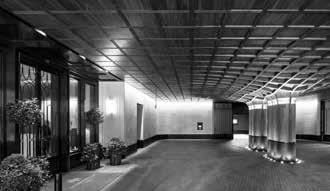
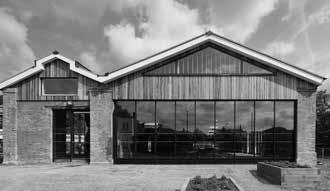
A sensitive retrofit and engineered timber extension of the previously unoccupied Brunel Engine Shed breathes new life into the historic structure, unlocking 13,560 sq ft of flexible, open-plan commercial space next to High Wycombe station. Commissioned by Buckinghamshire Council, the building forms a key step within the council’s plan to regenerate High Wycombe’s Eastern Quarter.
HYBRID STRUCTURES + RAMBOLL: ELEPHANT AND CASTLE PAVILION
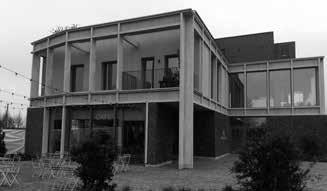
The triangular pavilion is formed by three volumes with an over-sailing roof terrace. The deck of the terrace is centred around an existing mature tree, elevated views across the park. The pavilion is designed to create a seamless flow between park and pavilion, blurring boundaries between inside and outside, enclosure and exposure. A Clever understanding of construction techniques and engineered design meant the structure with members up to 13m in length and 3.2 tonnes in weight.
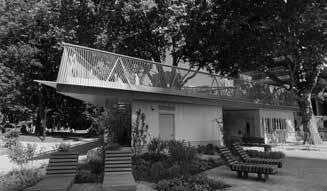
HYBRID STRUCTURES, RAMBOLL + EXPEDITION ENGINEERING: BRENT CROSS PAVILION
A beautiful new facility, forming the first building of the Brent Cross Town development. This pavilion is elegantly designed with timber at the heart of its form and fully exposed throughout. The Pavilion is not just designed to showcase the future Brent Cross Development, but also creates a facility usable to the local area now, adding a social value. Along with the public café, the space is designed as a gallery for exhibitions and events and support local initiatives.
28
COMMERCIAL COMMERCIAL PROJECT OF THE YEAR COMMERCIAL PROJECT OF THE YEAR
ENGINEERED TIMBER: THE ROUTE TO NET ZERO CONSTRUCTION


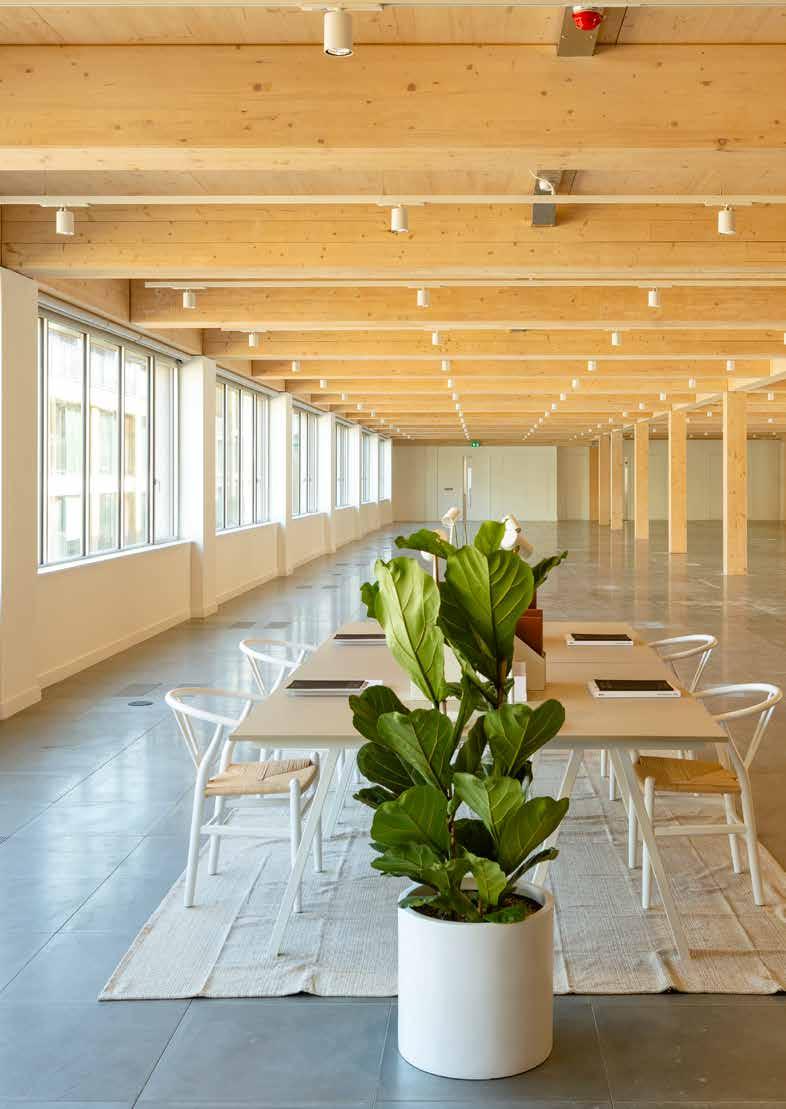
DECARBONISE CONSTRUCTION AND CREATE BUILDINGS THAT DON’T COST THE EARTH
are advocates for using the right material in the right place.







Hybrid structures utilise the benefits of both timber and steel to hit sustainability targets while also offering value for money.
In-house supply, and our expertise with timber and steel, allows us to deliver outstanding projects as a combined package.
Hybrid Solutions bring the capabilities of both hybrid and traditional steel superstructures to the mass market. Supported by our state-of-the-art steel manufacturing facility, we are committed to helping clients cut cost, programme time, and carbon emissions, through innovative hybrid solutions.

Decarbonising construction to produce more sustainable and better performing buildings will be crucial to creating a more viable ecological future. The innovative use of natural materials such as cross laminated timber (CLT) can help to deliver high-quality, high-density buildings without compromising the environment. The offsite manufacture of engineered timber components is a fast-track construction method that: • Is natural, renewable and far less energy-intensive to produce • Creates a natural carbon store through sequestration • Produces highly airtight energy efficient building envelopes • Reduces the overall carbon footprint of a building by up to 75% • Improves productivity and minimises waste and deliveries to site The UK has a magnificent heritage of timber architecture dating back to the thirteenth century. B&K Structures is now building on this legacy using ground-breaking hybrid engineered timber systems to create a more sustainable future for generations to come. Haslams Lane | Alfreton Road | Derby | DE21 4TS 01773 853400 www.bkstructures.co.uk B&K Structures @bkstructures sales@bkstructures.co.uk We
B&K
B&K Hybrid Solutions sales@bkhybridsolutions.co.uk www.bkhybridsolutions.co.uk
RETAIL & LEISURE PROJECT OF THE YEAR
Category:
Judge Testimonial
is
to large and small-scale

- in both footprint and cost. Entries must display a clear understanding of how to apply timber technology to deliver a sustainable, energy efficient and cost-effective contemporary building. Projects should display innovation and collaborative working to help the client achieve its corporate vision aesthetically and in a scalable way. Particular note will be given to overcoming restrictive construction sites and working within internal planning guidelines.


“Wow – just wow! This is a truly outstanding project in every respect…the quality of timber construction is exemplary and stands comparison with the best in Europe.”
RETAIL & LEISURE PROJECT OF THE YEAR




30 CATEGORY DESCRIPTION
From supermarkets and restaurants to shopping centres and designer outlets, this award
open
projects
• Unique event developed by industry experts • FREE to visit • Over 4,000 targeted construction professionals attending • Dedicated Offsite Connect Buyers and Specifiers Forum • Custom-built features and Live Demo’s • Over 100 Offsite manufacturers and suppliers available to meet one-to-one • Over 100 speakers in the Explore Offsite CPD Masterclasses • Offsite Roundtable debates • Home of the Offsite Construction Awards • Free consultations with our ‘Ask the Offsite Expert’ team • Guided Technical Tours OFFSITE EXPO brings together those who are driving change in the construction sector – the event will play host to the leading UK and international offsite manufacturers and component suppliers showcasing a broad spectrum of panelised and volumetric modular systems, plus pod and prefabricated MEP solutions. BOOK Book your stand by 01 November 2022 to retain 2022 published show rates! CONTACT Email julie.williams@radar-communications.co.uk or call 01743 290 001 SAVE THE DATE AND SIGN UP EARLY FOR OFFSITE EXPO 2023! FOR MORE INFORMATION VISIT: WWW.OFFSITE-EXPO.CO.UK
RETAIL & LEISURE PROJECT OF THE YEAR SHORTLIST
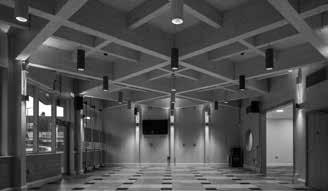
CONSTRUCTIONAL TIMBER:
LORDS CRICKET GROUND – COMPTON & EDRICH STANDS
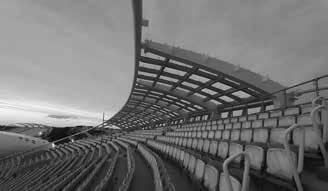
Working in collaboration with architectural firm WilkinsonEyre, Constructional Timber were commissioned in refurbishing the Compton & Edrich stands at Lords’ Cricket Ground in London. Famously dubbed the ‘Home of Cricket’, Lords is renowned for its integral part in the cricketing world as one of the oldest grounds, hosting a variety of historical international matches.
CONSTRUCTIONAL TIMBER: ST PHILLIP’S CHURCH
Located in the small village of Dorridge, St Philips church has been designed to provide a glulam frame for their new church, replacing the pre-existing church which dated back to Victorian times. This has created a vibrant environment where people can learn about the teachings of God.
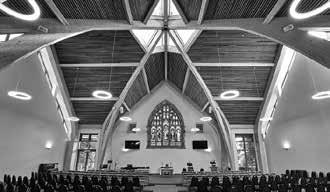
ELLIOTT WOOD: LINCOLN CATHEDRAL CONNECTED
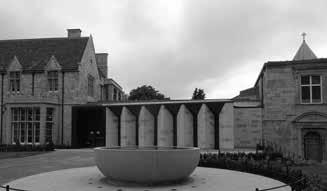
Lincoln Cathedral’s ambitious ‘Connected’ project has transformed the visitor experience at the Grade I Listed cathedral by providing modern facilities and learning spaces alongside the careful restoration of existing historic buildings. The new Interpretation Centre comprises a single-storey contemporary link building featuring an engineered glulam timber roof structure, supported by an innovative raft foundation, that protects and complements the materials of the 11th Century Cathedral.
EURBAN, SAUNDERS BOSTON ARCHITECTS + RAMBOLL: OUNDLE SCHOOL SPORTS CENTRE & SWIMMING POOL
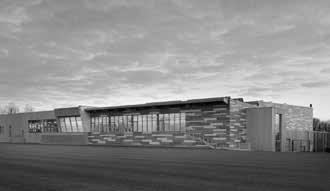
Oundle School’s new Sports Centre is the key part of the School’s Masterplan to redevelop their sports campus. The jewel in the crown of the scheme is the new 50 m, six lane swimming pool which is flooded with natural light from large roof lights and features a unique solution of CLT + glulam roof cassettes above it to conceal services and internal ductwork. The CLT superstructure of the 4,500m2 Sports Centre is largely exposed internally to create a light-filled, warm and calming atmosphere.
G-FRAME STRUCTURES, KINGSLEY HALL CHURCH + COMMUNITY CENTRE, KILO ARCHITECTS, MUF ARCHITECTURE/ ART: KINGSLEY HALL LIVEWELL CENTRE
Kingsley Hall Church & Community Centre’s new Livewell Centre is the culmination of a seven-year vision and a key part of their masterplan to create a thriving, sustainable and welcoming community hub in the heart of the London Borough of Barking & Dagenham. CLT forms the superstructure of the building which features a complex 12m glulam diagonal grid ceiling at ground floor, an 8m glulam ceiling at first floor and CLT staircase. Exposed wood throughout creates a feeling of warmth for visitors.
31
PROJECT OF THE YEAR PROJECT OF THE YEAR RETAIL & LEISURE RETAIL & LEISURE PROJECT OF THE YEAR
RETAIL & LEISURE PROJECT OF THE YEAR SHORTLIST
HISTORIC ENVIRONMENT SCOTLAND: DOUNE CASTLE: ARDOCH BURN CROSSING
The Ardoch Burn Crossing at Doune Castle is an innovative timber pedestrian bridge made from Scottish larch sourced locally in Doune. The configuration for the bridge is a double arch with the main span the longest single span of a timber ‘glue and screw’ laminated arch ever built. This project was funded by VisitScotland’s Rural Tourism Infrastructure Fund supporting sustainable, inspiring and collaborative infrastructure to improve the visitor experience in rural Scotland.
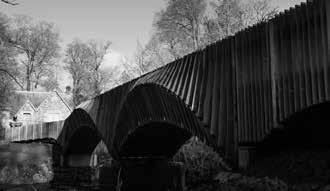
HYBRID STRUCTURES, RAMBOLL AND EXPEDITION ENGINEERING: BRENT PAVILION CROSSING
A beautiful new facility, forming the first building of the Brent Cross Town development. This pavilion is elegantly designed with timber at the heart of its form and fully exposed throughout. The Pavilion is not just designed to showcase the future Brent Cross Development, but also creates a facility usable to the local area now, adding a social value. Along with the public café, the space is designed as a gallery for exhibitions and events and support local initiatives.
RAMBOLL: CLIFFORDS’ TOWER
Clifford’s Tower, once the keep of York Castle, is a scheduled monument perched on a man-made motte. Previously it was an empty stone ruin, and the visitor experience did not reflect the site’s significance. This unique project introduced an architecturally stunning, structural timber intervention within the tower, to allow the public to fully access and appreciate the monument whilst demonstrating exemplary conservation practice by respecting the significance of the monument and site.
WEBB YATES ENGINEERS: ELEPHANT PARK PAVILION
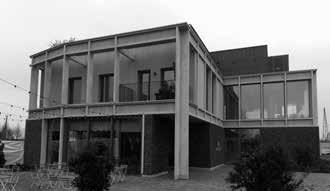
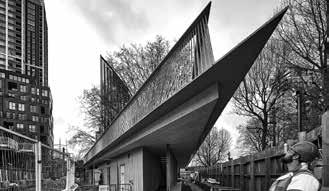
At the heart of the regeneration to replace Heygate Estate sits Elephant Park, a new public open space. The new pavilion incorporates café facilities that will be a focal point for the park. The roof is designed to appear as a floating plane to maximise the relationship between the park and pavilion, blurring boundaries between inside and outside. The building has been designed using engineered timber as a lightweight, sustainable product that can be constructed off site.
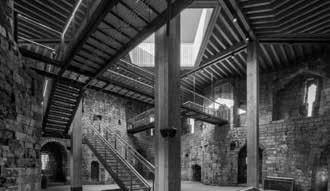
32
PROJECT OF THE YEAR PROJECT OF THE YEAR RETAIL & LEISURE
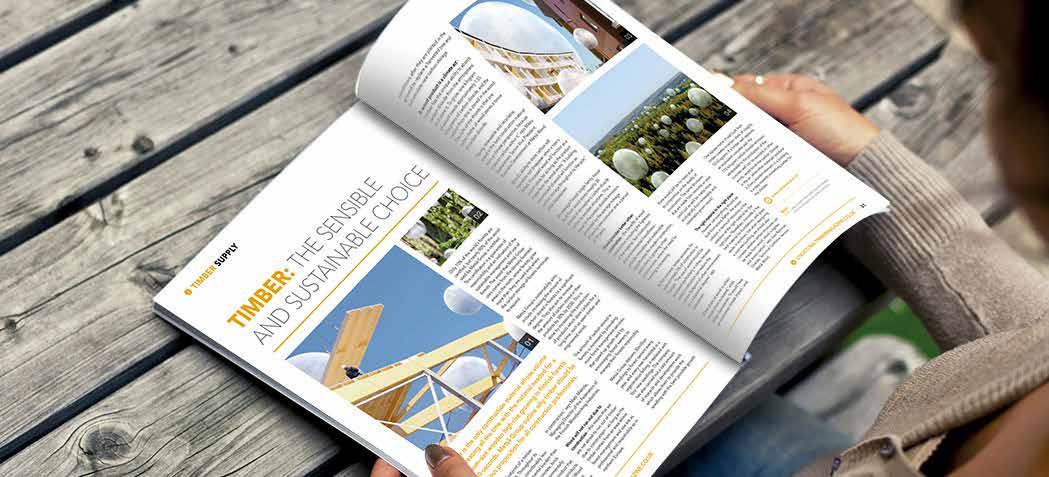
FOCUS ON THE FUTURE STRUCTURAL TIMBER MAKE THE STRUCTURAL TIMBER MAGAZINE PART OF YOUR 2023 PLANS Timber architecture is having its moment - however it’s going to be far greater than that! It is a trend that has major potential for the sustainable future of building design and development as the UK looks to decarbonise construction. ST Magazine is the ‘must read’ title - published quarterly in print to over 10,600 architects, engineers, specifiers, contractors and clients looking for inspiration and the latest innovations to achieve net zero carbon targets. ENGAGE DIRECTLY WITH LEADING CONSTRUCTION PROFESSIONALS IN THIS RAPIDLY GROWNG SECTOR – ADVERTISE FROM AS LITTLE AS £500 WITH FURTHER DISCOUNTS ON BLOCK BOOKINGS! STRUCTURALTIMBERMAGAZINE.CO.UK For more information on content, copy deadlines, circulation or advertising opportunities contact: Julie Williams 01743 290050 julie.williams@radar-communications.co.uk
CATEGORY SPONSOR
Safety Storage

LOW ENERGY PROJECT OF THE YEAR
Category: Entries in this category should showcase in an understandable, measurable way how timber as a building material either structurally, externally, or internally can be exploited to its maximum potential to drive forward the concept of low-carbon building design. Special emphasis will be placed on measuring embodied carbon and carbon reduction levels, use of certified timber, whole-life costs, the benefits of using Fabric First and Passivhaus principles and employing an integrated approach to sustainable and green building design.
Sponsor: Combilift manufactures a wide range of customised materials handling solutions with lift capacities from 1t to over 100t and exports its innovative products to more than 85 countries. Products include the multidirectional models of the C-series designed for the safe, space saving and productive handling of long and bulky loads. The Combi-SC straddle carriers and the Combi-MG mobile gantries can easily lift and handle the most extreme loads such as modular buildings. The versatile pedestrian stackers and the Aisle Master articulated trucks ensure maximum use of all warehousing space.
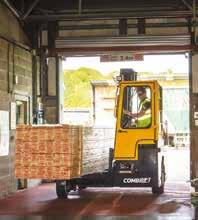
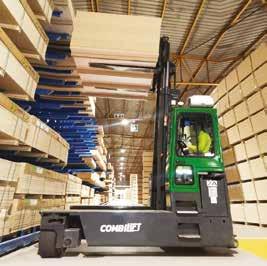
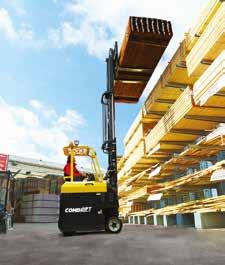
Judge Testimonial
LOW ENERGY PROJECT OF THE YEAR
For all general enquiries, please contact:
34
www.combilift.com @Combilift
“Every aspect of this building has been thought through to provide an exemplar achievement in low energy buildings.”
CATEGORY SPONSOR
combilift.com Manage your Timber more safely and more productively using less space with Combilift’s materials handling solutions Safety Storage Efficiency • Safer product handling • Optimised production space • Improved storage capacity • Increased productivity & output • Enhanced profits combilift.com Manage your Timber more safely and more productively using less space with Combilift’s materials handling solutions
Efficiency • Safer product handling • Optimised production space • Improved storage capacity • Increased productivity & output • Enhanced profits
LOW ENERGY PROJECT OF THE YEAR SHORTLIST
Safety Storage Efficiency
ADAM KNIBB ARCHITECTS: TARN MOOR
Tarn Moor is an environmentally sustainable family home for a climate scientist. A unique building that capitalises on the fantastic views, which are exaggerated by the butterfly roof that frames the building outlook. This building has utilised a range of sustainable building materials, thermal control, and renewable electricity supply. This was a project not to use all brand-new elements but to prove it is possible to reuse, re-source and reduce impact in construction.
B&K STRUCTURES, ENGENUITI + STORA ENSO: UCL PEARL
The Person Environment Activity Research Laboratory (PEARL) is UCL’s first netzero carbon building, designed to test the effects on people in full scale urban environments. Within the steel portal frame building is a two storey CLT and glulam structure called ‘The Groove’ that provides student labs and office space. BKS delivered this engineered timber structure with a high degree of accuracy, shortening the critical path and helping earn academic acclaim plus a BREEAM ‘Outstanding’ rating.
BEATTIE PASSIVE: PASSIVHAUS PLUS NET ZERO RELOCATABLE HOMES FOR CARDIFF COUNCIL
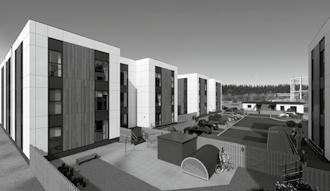
Beattie Passive has delivered over 400 projects to the Passivhaus standard nationwide. Earlier this year, the company completed the UK’s first large scale Passivhaus Plus ‘net zero’ development for homeless families in Cardiff. The development consists of fortyeight modular homes and two ancillary buildings that all perform to the internationally recognised Passivhaus Plus standard for energy efficiency. The entire scheme is also net zero in terms of carbon emissions.

BEYOND ZERO HOMES: THE COP26 HOUSE
This project was specifically designed for an affordable housing, 12-house development in Boat of Garten in the Cairngorm National Park, but it was also showcased at COP26. The ambition for the design was that it had to be either completely carbon negative, or at least carbon neutral across it’s whole lifecycle, from construction through to operational use – not only making it an environmentally friendly design, but also one that keeps running costs down for tenants and owners.
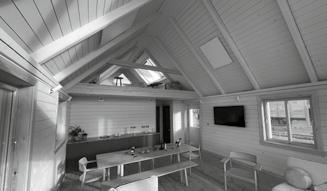
ENGENUITI, KLH UK + ECD ARCHITECTS: THORNHILL PRIMARY SCHOOL
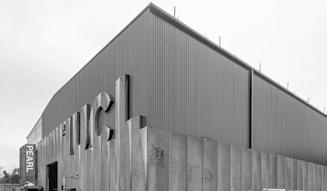
The building in Linmere, Houghton Regis, has expanded the school from a one-form to a three-form school. It is a Passivhaus school, an approach which has reduced its financial running costs and improved the thermal comfort and indoor air quality of the school community. The project followed the principles of the circular economywith materials selected for their low embodied carbon, including CLT, the building’s primary structural material.
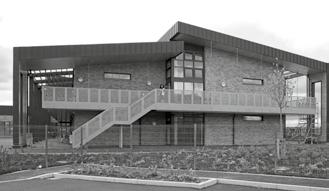
35
PROJECT OF THE YEAR LOW ENERGY PROJECT OF THE YEAR PROJECT OF THE YEAR LOW ENERGY CATEGORY SPONSOR combilift.com Manage your Timber more safely and more productively using less space with Combilift’s materials handling solutions
• Safer product handling • Optimised production space • Improved storage capacity • Increased productivity & output • Enhanced profits
CATEGORY SPONSOR
LOW ENERGY PROJECT OF THE YEAR SHORTLIST
FOOTPRINT ARCHITECTS:
DURLEY CHINE ENVIRONMENTAL INNOVATION HUB & VISITOR CENTRE
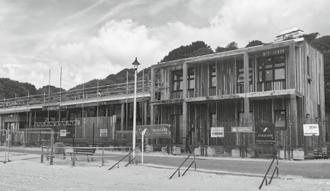
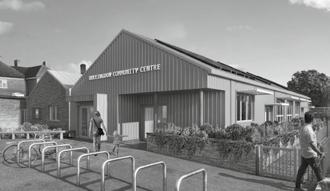
Durley Chine Environmental Innovation Hub includes the construction of three buildings, connected by a uniting roof. These consist of single-storey public WCs and cafe and a two-storey education and Passivhaus welfare building. The external spaces created under the over-sailing roof provide space for a visitor attraction and installations increasing footfall and awareness of environmental issues. The design has been developed to demonstrate and encourage renewable practices.
HAYHURST AND CO: GREEN HOUSE
Green House is a new CLT house off a small back lane in Tottenham, on a site once occupied by orchards and greenhouses. The design is a contemporary re-imagining of a greenhouse, blurring boundaries between inside and outside and re-greening a once-unloved site. The house adopts fabric-first passive design principles; a highly insulated airtight CLT superstructure is exposed internally, a planted façade shades the south elevation, and a riad-style atrium maximises natural light and ventilation.
Safety
HISTORIC ENVIRONMENT SCOTLAND: DOUNE CASTLE: ARDOCH BURN CROSSING
The Ardoch Burn Crossing at Doune Castle is an innovative timber pedestrian bridge made from Scottish larch sourced locally in Doune. The configuration for the bridge is a double arch with the main span the longest single span of a timber ‘glue and screw’ laminated arch ever built. This project was funded by VisitScotland’s Rural Tourism Infrastructure Fund supporting sustainable, inspiring, and collaborative infrastructure to improve the visitor experience in rural Scotland.
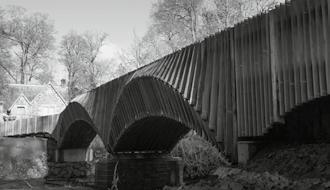
OB ARCHITECTURE: SAILOR’S HOUSE
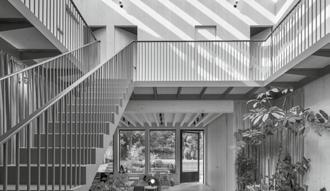
Sailor’s House is a contemporary 3-bedroom property in a quiet coastal sailing town. It is situated centrally within a secluded pocket of land featuring an external structural douglas fir glulam frame at first floor. Sailor’s House demonstrates benchmark sustainable design principles to address the current climate challenges with innovative sustainable technology integration alongside contemporary design complimentary to its immediate surroundings and setting.
WB TIMBER INNOVATIONS: ZERO ENERGY COMMUNITY BUILDING IN OXFORD
Bullingdon Community Centre is a replacement for the well-loved community building in Lye Valley, Oxford, designed with and for its community. It is a low energy, single-storey offsite-manufactured timber-framed building containing new halls, multi-use rooms, kitchen, and other facilities, with landscaping and planting surrounding it. There is extensive use of solar panels and an MVHR system, with minimal need for backup heating due to the highly insulated airtight fabric and careful detailing.
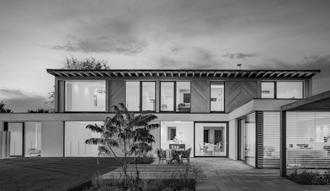
36
LOW ENERGY PROJECT OF THE YEAR PROJECT OF THE YEAR LOW ENERGY PROJECT OF THE YEAR PROJECT OF THE YEAR LOW ENERGY PROJECT OF THE YEAR combilift.com Manage your Timber more safely and more productively using less space with Combilift’s materials handling solutions
Storage Efficiency • Safer product handling • Optimised production space • Improved storage capacity • Increased productivity & output • Enhanced profits
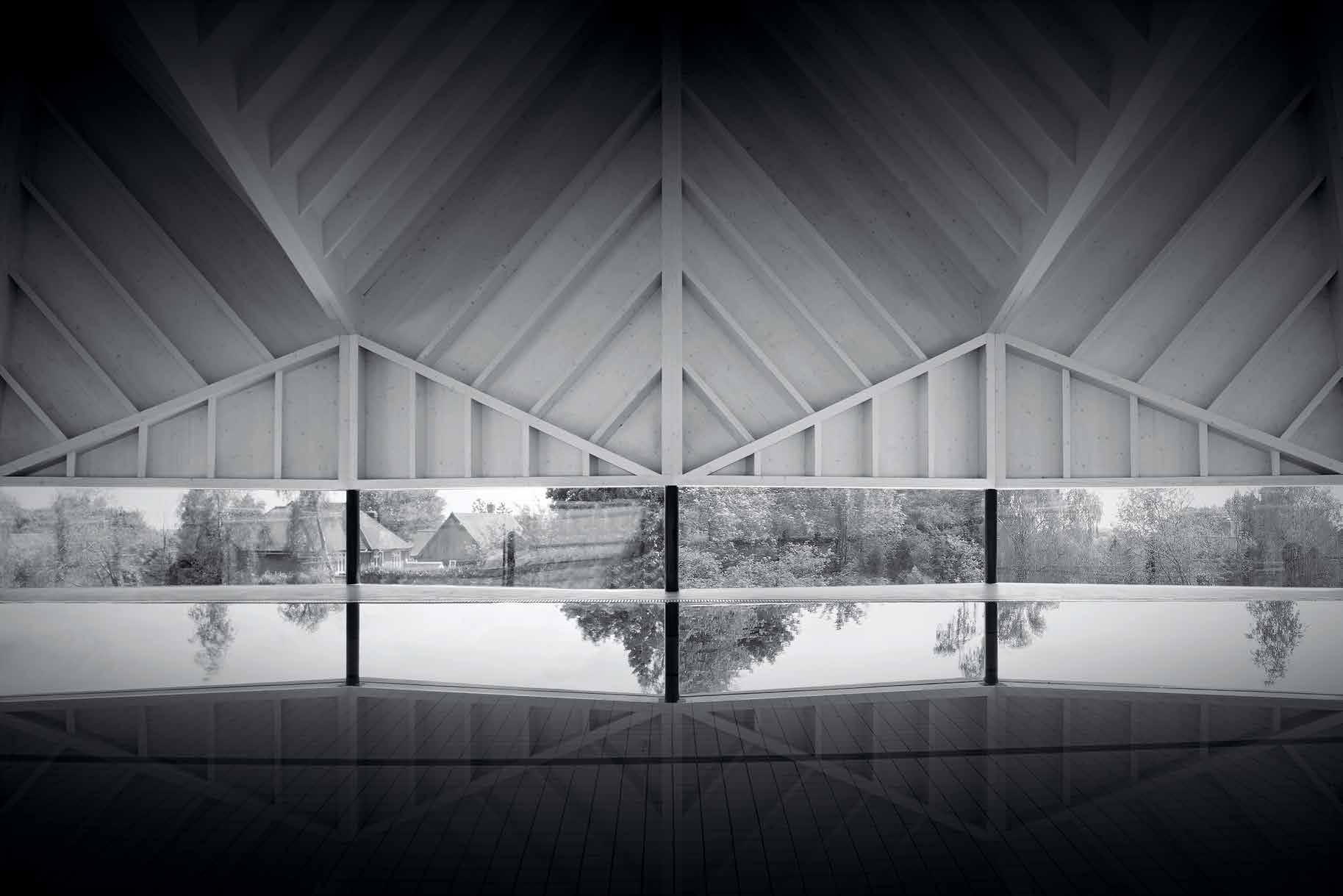
23.06.2023 Book your sponsorship package now call: 01743 290001 SOCIAL HOUSING PROJECT OF THE YEAR PRIVATE HOUSING PROJECT OF THE YEAR EDUCATION PROJECT OF THE YEAR HEALTHCARE PROJECT OF THE YEAR COMMERCIAL PROJECT OF THE YEAR RETAIL & LEISURE PROJECT OF THE YEAR LOW ENERGY PROJECT OF THE YEAR CUSTOM & SELF BUILD PROJECT OF THE YEAR INSTALLER OF THE YEAR PRODUCT INNOVATION AWARD CLIENT OF THE YEAR ARCHITECT OF THE YEAR CONTRACTOR OF THE YEAR PROJECT OF THE YEAR PIONEER OF THE YEAR ENGINEER OF THE YEAR PROJECT OR CONSTRUCTION MANAGER OF THE YEAR
CATEGORY SPONSOR
CATEGORY SPONSOR
PROJECT OF THE YEAR
Category: Project of the Year will highlight outstanding examples of UK construction that have integrated timber technology as a major component part of its success. The winner will have proved that they have used timber with skill and ingenuity to create a sustainable, low-carbon building showcasing the strengths of timber. The focus will be on projects delivering exceptional levels of design, detail and delivery. Particular note will be made of client satisfaction, proof of outstanding energy performance levels and low environmental impact, technical achievement, supply chain management and overall best practice.
Sponsor: Xilonor is new to the mass timber industry with a state-of-the-art factory manufacturing premium quality CLT from local sustainable resources utilising Pinaster and Radiata Pine. Panel options from this high quality CLT manufacturer include sizing formats up to a maximum of 12x3 metres by up to 320mm thickness. Xilonor offers flexibility with size increments of 100mm available. 3, 5 or 7 ply with longitudinal or transversal exterior layers to maximise strength according to the panels orientation and double exterior layers.
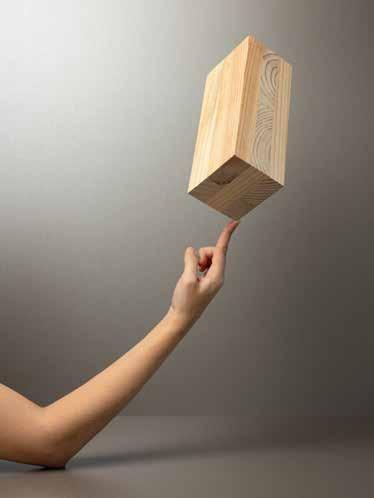







































Judge Testimonial
PROJECT OF THE YEAR
For all general enquiries, please contact: www.xilonor.es @xilonorUK
38
“An excellent example of innovation and engineering excellence.”
CATEGORY
PROJECT OF THE YEAR SHORTLIST
B&K STRUCTURES, HTS + STUDIO RHE: THE GRAMOPHONE WORKS
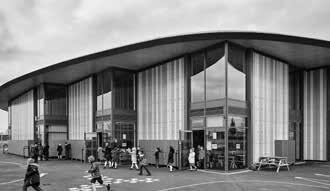
Situated alongside the Grand Union Canal in West London, The Gramophone Works comprises a mix of refurbished, extended and new-build contemporary office spaces. Retaining the existing concrete elements to the two-storey record factory allowed the project team to integrate the striking property into the historic and social fabric of the surrounding neighbourhood; while at the same time adopting advanced timber technology to help deliver a sustainable and healthy phased development.
BEATTIE PASSIVE: PASSIVHAUS PLUS NET ZERO RELOCATABLE HOMES FOR CARDIFF COUNCIL
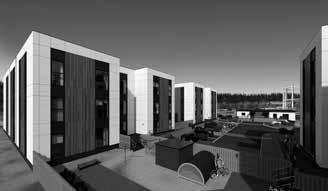
As the principal contractor, with a brief to design and build 48 new modular apartments and 2 ancillary blocks, Beattie Passive has pioneered the use of Passivhaus Plus, and all its attendant energy saving and environmental benefits, to deliver the UK’s first large-scale ‘meanwhile’ housing development for homeless families in Cardiff, Wales. The entire project is net zero.
DRMM STUDIO: WINTRINGHAM PRIMARY ACADEMY
dRMM’s Wintringham Primary Academy embraces principles of naturalness to provide an inspirational learning environment that prioritises wellbeing and sustainability. The building’s cross laminated timber frame is exposed throughout, providing a calm, natural environment to aid concentration and learning. The £11million school is a key building in the emerging community at Wintringham Park, a 2800-home greenfield extension to the Cambridgeshire town of St Neots led by master-developer Urban+Civic.
HASSLACHER GROUP + ARTELIA UK: SHELL ELECTRIC VEHICLE CHARGING HUB FULHAM
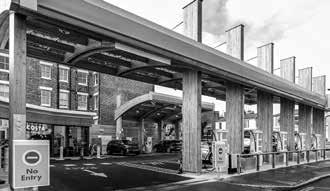
The market share of electric vehicles is steadily increasing worldwide and, in the UK, as well. Therefore, a conventional Shell petrol station in the London Borough of Fulham has been transformed into a so-called “EV Hub”, a charging station for electric vehicles. The canopy consists of partially prefabricated larch glulam and cross laminated timber components. The “EV Hub” is the first of its kind for Shell in the UK and provides nine high-performance ultra-fast undercover charging points.
HAYHURST AND CO: GREEN HOUSE

Green House is a new CLT house off a small back lane in Tottenham, on a site once occupied by orchards and greenhouses. The design is a contemporary re-imagining of a greenhouse, blurring boundaries between inside and outside and re-greening a once-unloved site. The house adopts fabric-first passive design principles; a highly insulated airtight CLT superstructure is exposed internally, a planted façade shades the south elevation, and a riad-style atrium maximises natural light and ventilation.
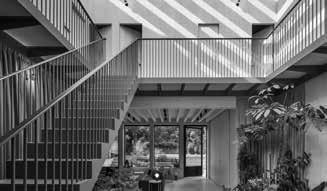
39
SPONSOR
PROJECT OF THE YEAR OF THE YEAR
CATEGORY SPONSOR
PROJECT OF THE YEAR SHORTLIST
HISTORIC ENVIRONMENT SCOTLAND: DOUNE CASTLE: ARDOCH BURN CROSSING
The Ardoch Burn Crossing at Doune Castle is an innovative timber pedestrian bridge made from Scottish larch sourced locally in Doune. The configuration for the bridge is a double arch with the main span the longest single span of a timber ‘glue and screw’ laminated arch ever built. This project was funded by VisitScotland’s Rural Tourism Infrastructure Fund supporting sustainable, inspiring, and collaborative infrastructure to improve the visitor experience in rural Scotland.
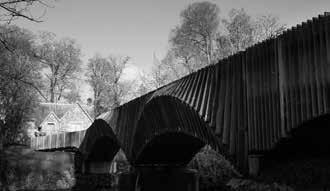
HYBRID STRUCTURES + RAMBOLL: ELEPHANT AND CASTLE PAVILION
The triangular pavilion is formed by three volumes with an over-sailing roof terrace. The deck of the terrace is centred around an existing mature tree, elevated views across the park. The pavilion is designed to create a seamless flow between park and pavilion, blurring boundaries between inside and outside, enclosure and exposure. A Clever understanding of construction techniques and engineered design meant the structure with members up to 13m in length and 3.2 tonnes in weight.
OB ARCHITECTURE: SAILOR’S HOUSE
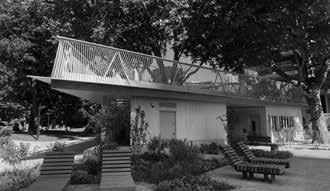
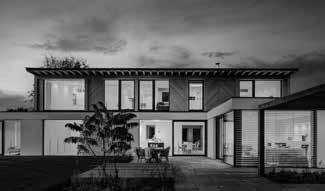
Sailor’s House is a contemporary 3-bedroom property in a quiet coastal sailing town. It is situated centrally within a secluded pocket of land featuring an external structural douglas fir glulam frame at first floor. Sailor’s House demonstrates benchmark sustainable design principles to address the current climate challenges with innovative sustainable technology integration alongside contemporary design complimentary to its immediate surroundings and setting.
RAMBOLL UK: BEECHWOOD WEST
Beechwood West is the first ever Modular Cross-Laminated Timber project from a UK factory. This 251-plot housing development, a mix of 2, 3, and 4-bedroom homes, represents a step towards a more efficient UK construction industry with a focus on quality, safety and sustainability. Using intricate computational and manufacturing techniques, this project combines the benefits of prefabricated CLT panels with those of modular construction to push boundaries and challenge industry standards.
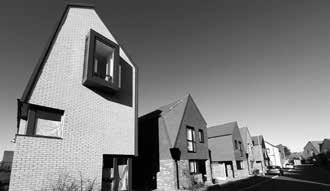
WIEHAG GMBH: SPORTS AND AQUATICS CENTRE, ETON COLLEGE
The new Sports and Aquatics Centre (ESAC) at Eton College was built by GRAHAM & designed by Hopkins Architects and Cundall Engineers. It comprises a new 4 court multi-use sports hall, linked to a 25m long swimming pool hall by a central double height space that provides entrances to the venues and garden spaces, as well as natural viewing galleries for spectators. The hybrid structure uses Glulam portal frames, CLT roof slabs, Glulam /steel flitch elements and concrete walls.
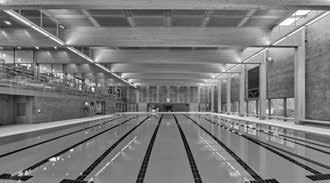
40
OF THE YEAR OF THE YEAR PROJECT PROJECT OF THE YEAR
Safety Storage Efficiency

Enhance the Safety, Storage and Efficiency of your structural timber handling with Combilift


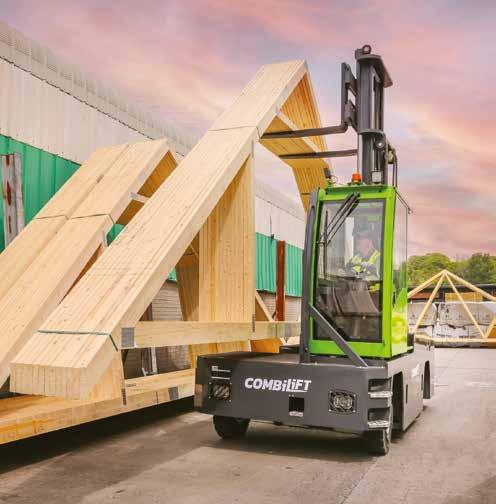
Combilift is the perfect fit for the structural timber industry. Safely handle long loads in narrow aisles, and minimise double handling with our multidirectional forklifts, sideloaders and pedestrian forklifts.
Contact Us Today combilift.com
To
find out how Combilift can help you unlock every inch of your storage space
Structural timber awards 210x148.indd 1 23/08/2022 17:18:49
CATEGORY SPONSOR
ARCHITECT OF THE YEAR
Category: Open to any size of practice. This award will celebrate a professional architect or architectural technologist that has specified timber and used it as a defining feature within a completed building in the UK. Emphasis will be given to the technical and creative reasons why timber was specified and how this was communicated within the project team. Particular note will be given to the use of leading-edge building techniques and originality to construct inspirational examples for future building design, within a framework of cost, deliverability and timescale.
Sponsor: At Stora Enso, we want to help build a great future with wood. We are your go-to source of a wide range of quality wood products that improve the performance, safety and sustainability of your buildings. Around the world, architects, builders, and contractors turn to Stora Enso as a leader in sustainability and an innovation partner they can rely on for their building projects. Whether you’re looking for the simple beauty of classic sawn wood or the predictable precision of engineered wood, we’ve got what you need.
Judge Testimonial
ARCHITECT OF THE YEAR
For all general enquiries, please contact: www.storaenso.com @storaenso

The Future is Renewable
Stora Enso believes that everything that is made from fossil-based materials today can be made from a tree tomorrow.
We are a leading provider of sustainable wood-based solutions for the construction industry globally. You can explore our mass timber building concepts created to support low-carbon designs and simplify the efficient construction of building projects. Get inspired at storaenso.com/en/products/wood-products
Proud sponsor of the Architect of the Year at the 2022 Structural Timber Awards
Magdalene College Library, Cambridge Partner: EURBAN Photo: Nick Kane
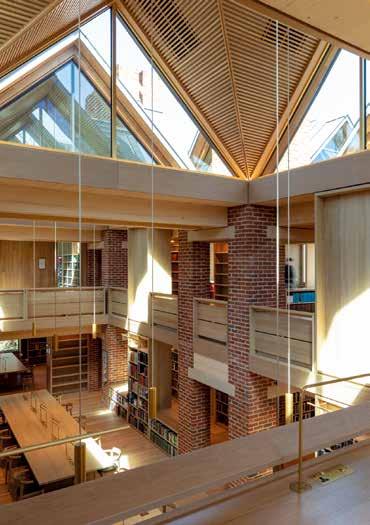
42
CATEGORY SPONSOR
“Exemplar building in this iconic category.”
CATEGORY
ARCHITECT OF THE YEAR SHORTLIST

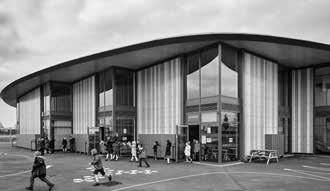
ADAM KNIBB ARCHITECTS: TARN MOOR
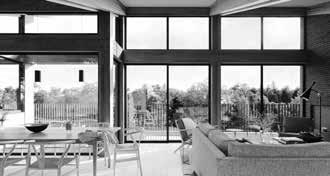
Tarn Moor’s brief was to create an environmentally sustainable 3-bedroom home that utilises the views. Our client is a climate change scientist, and his environmental standpoint has steered the project towards achieving an eco-friendly home. These goals have driven the use of the glulam structure in addition to other environmentally sustainable materials such as demolition waste foundations, limecrete and local flint stone.
DRMM STUDIO: WINTRINGHAM PRIMARY ACADEMY
dRMM’s Wintringham Primary Academy embraces principles of naturalness to provide an inspirational learning environment that prioritises wellbeing and sustainability. The building’s cross laminated timber frame is exposed throughout, providing a calm, natural environment to aid concentration and learning. The £11million school is a key building in the emerging community at Wintringham Park, a 2800-home greenfield extension to the Cambridgeshire town of St Neots led by master-developer Urban+Civic.
HISTORIC ENVIRONMENT SCOTLAND: DOUNE CASTLE: ARDOCH BURN CROSSING
The Ardoch Burn Crossing at Doune Castle is an innovative timber pedestrian bridge made from Scottish larch sourced locally in Doune. The configuration for the bridge is a double arch with the main span the longest single span of a timber ‘glue and screw’ laminated arch ever built. This project was funded by VisitScotland’s Rural Tourism Infrastructure Fund supporting sustainable, inspiring, and collaborative infrastructure to improve the visitor experience in rural Scotland.
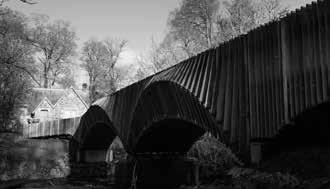
STUDIO RHE: THE GRAMOPHONE WORKS
The former Headquarters of Sanderson Fabrics and subsequently of Saga Records at the epicentre of reggae music in London, The Gramophone Works is a new canal side commercial scheme constructed using the latest in timber technology to create a sustainable and healthy workplace environment. The distinctive design takes it’s cues from the industrial heritage of the site as well as historic links to the music industry, creating a vibrant and characterful waterside working campus.
TATE+CO ARCHITECTS: YORK ST.JOHN UNIVERSITY CREATIVE CENTRE
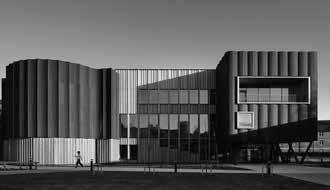
The Creative Centre at York St John University provides new teaching facilities for creative subjects at their Lord Mayor’s Walk campus. The key concept is that the building promotes cross disciplinary collaboration, so there are a wide variety of departments based in the building including theatre studies, media, creative writing, music, and computing. The building is very important for the future of the university; it creates state of the art teaching facilities that allow students to experience.
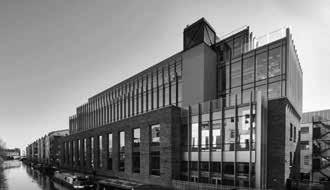
43
SPONSOR
OF THE YEAR ARCHITECT OF THE YEAR ARCHITECT OF THE YEAR ARCHITECT OF THE YEAR OF THE YEAR
CATEGORY SPONSOR
ENGINEER OF THE YEAR
Category: The Engineer of the Year can be an individual or team. They need to have demonstrated an innovative and integrated approach to create a landmark building with timber technology at its core, or in developing an engineered timber product. This can encompass using timber as a base material to overcome site or projectspecific challenges, using products and systems in a different way to the ‘norm’, taking timber and/or particular species to new performance levels, or employing BIM and LEAN techniques to meet the challenges of designing any type of building.

Sponsor: Cullen branded timber engineering connectors have been synonymous with innovation and quality for over 40 years. Alpine and Gang-Nail brands of timber connecting systems, software and equipment raise industry standards to produce floor and roof solutions. Paslode is a leader in the manufacturing of nailing systems for timber offsite construction. Cullen, Alpine, Gang-Nail and Paslode are brands of ITW Construction Products, a multinational company striving to always stay unique in its intuitive approach to construction.
Judge Testimonial

44
CATEGORY SPONSOR CATEGORY SPONSOR
“Projects like this demonstrate the engineering opportunities to be had from the use of UK-grown timber.”
Gang-Nail Truss Frame* The innovative alternative to traditional timber frame walls *Patent Pending Brands for the offsite industry itwcp-offsite.co.uk +44(0)1592 771132 orders@itwcp.com ITW Construction Products Offsite @ITWCPOffsite ITW Construction Products Offsite For all general enquiries, please contact: www.itwcp-offsite.co.uk @ITWCPOffsite
ENGINEER OF THE YEAR SHORTLIST
ECKERSLEY O’CALLAGHAN: THE BLACK & WHITE BUILDING
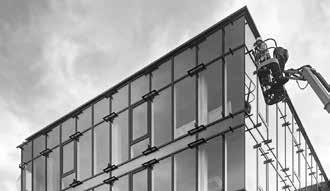
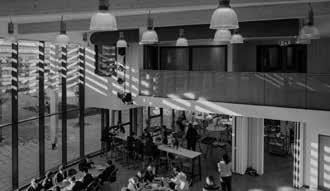
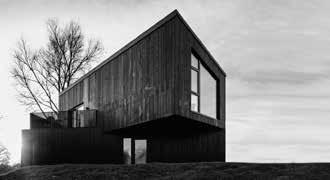
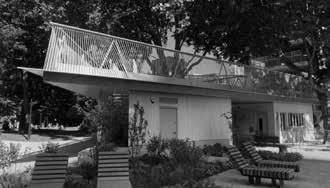
Eckersley O’Callaghan has varied established experience delivering pioneering structural timber solutions working on projects at the cutting edge of the mass timber industry in the UK and worldwide. They are providing the structural engineering solution for the net zero Black and White building. This six-story building delivers an all-timber approach and consists of a timber frame, façade and core. The engineering solution is pioneering and demonstrates the limitless possibilities of timber.
ENGENUITI: CROSFIELDS SENIOR SCHOOL BUILDING
Designed to protect the landscape and provide a rich range of spaces for learning and socialising, this new senior school building combines offsite construction and cross-laminated-timber with a collaborative digital approach. This significantly reduced construction time and disruption to the ongoing life of the school, whilst being exceptionally sustainable and creating bright open spaces with a warm, welcoming feel.
FAIRHURST WITH GEOFF FREEDMAN RURAL BRIDGES: DOUNE CASTLE - ARDOCH BURN CROSSING
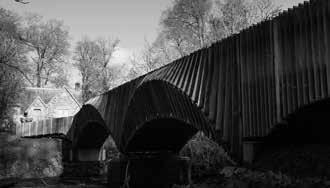
The Ardoch Burn Crossing at Doune Castle is an innovative timber pedestrian bridge made from Scottish larch sourced locally in Doune. The configuration for the bridge is a double arch with the main span the longest single span of a timber ‘glue and screw’ laminated arch ever built. This project was funded by VisitScotland’s Rural Tourism Infrastructure Fund supporting sustainable, inspiring and collaborative infrastructure to improve the visitor experience in rural Scotland.
HYBRID STRUCTURES + RAMBOLL: ELEPHANT AND CASTLE PAVILION
The triangular pavilion is formed by three volumes with an over-sailing roof terrace. The deck of the terrace is centred around an existing mature tree, elevated views across the park. The pavilion is designed to create a seamless flow between park and pavilion, blurring boundaries between inside and outside, enclosure and exposure. A Clever understanding of construction techniques and engineered design meant the structure with members up to 13m in length and 3.2 tonnes in weight.
PARAMOUNT STRUCTURES: FALCON HOUSE
The aim was to create an upside-down house using CLT to create two cabins that merged with the surrounding area and provided an energy efficient and striking design through its 45 degree offset layout. The concept of the upside-down home intends to maximise the views of the surrounding nature from the living spaces. The upper floor creates the feeling of living within the trees, whilst the lower floor was designed to accommodate more intimate and cosy spaces.

45
CATEGORY SPONSOR
CLIENT OF THE YEAR SHORTLIST
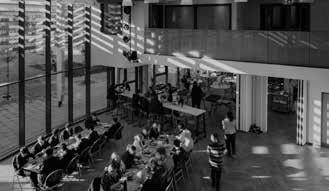
CROSFIELDS SCHOOL: CROSFIELDS SENIOR SCHOOL BUILDING
Designed to protect the landscape and provide a rich range of spaces for learning and socialising, this new senior school building combines offsite construction and cross-laminated-timber with a collaborative digital approach. This significantly reduced construction time and disruption to the ongoing life of the school, whilst being exceptionally sustainable and creating bright open spaces with a warm, welcoming feel.
ENGLISH HERITAGE: CLIFFORD’S TOWER
Clifford’s Tower, once the keep of York Castle, is a scheduled monument perched on a man-made motte. Previously it was an empty stone ruin, and the visitor experience did not reflect the site’s significance. This unique project introduced an architecturally stunning, structural timber intervention within the tower, to allow the public to fully access and appreciate the monument whilst demonstrating exemplary conservation practice by respecting the significance of the monument and site.
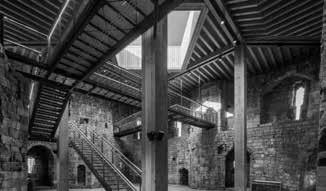
HISTORIC ENVIRONMENT SCOTLAND: DOUNE CASTLE: ARDOCH BURN CROSSING
The Ardoch Burn Crossing at Doune Castle is an innovative timber pedestrian bridge made from Scottish larch sourced locally in Doune. The configuration for the bridge is a double arch with the main span the longest single span of a timber ‘glue and screw’ laminated arch ever built. This project was funded by VisitScotland’s Rural Tourism Infrastructure Fund supporting sustainable, inspiring, and collaborative infrastructure to improve the visitor experience in rural Scotland.
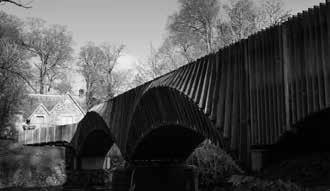
47
GET INVOLVED IN THE CONVERSATION & CONGRATULATE OUR 2022 FINALISTS! @STAwards22 | #STAwards www.linkedin.com/groups/8250380/ www.structuraltimberawards.co.uk
CATEGORY DESCRIPTION
INSTALLER OF THE YEAR
Category: Have you truly excelled in the
and installation of a structural timber solution? This category is open to any team or organisation working across any size of building or development that has used timber as a key structural system or building component. This can range from erecting a solid wood structural frame and timber frame/SIPS installation, to roofing systems, doors and windows, cladding solutions or even flooring. The winner will have demonstrated their full understanding of timber as a material and a technology, the ways timber can function in different building types and have shown an outstanding level of overall expertise and customer service.
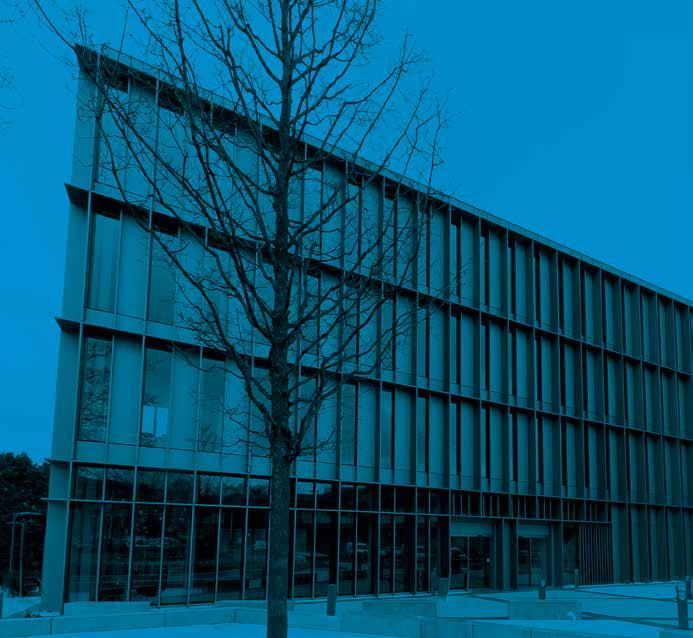
48
erection
Judge Testimonial “Very aesthetically pleasing use of timber.”
2023 ENTER YOUR PROJECTS INTO BEST USE OF TIMBER TECHNOLOGY ENTRY DEADLINE: 26.05.2023 The Best Use of Timber Technology Category will reward the exemplar use of timber technology in a project across any UK construction sector. Including cross laminated timber (CLT), glulam, timber frame, SIPS and associated open and closed panel systems, the entrant will have used timber as a major factor in delivering quality, factory-controlled, robust and sustainable offsite manufacture. Special attention will be given to material performance levels and any project should clearly demonstrate how cost-predictability, economy, accuracy, transportability, speed of installation and principles of lean manufacture have been achieved. For more information visit: www.offsiteawards.co.uk Image courtesy of 2021 Best Use of Timber Technology Winner: Wiehag GMBH - University of Warwick Interdisciplinary Bio Research Building
CATEGORY DESCRIPTION
PROJECT MANAGER OF THE YEAR

Category: Adopting collaborative working methods plus effective people and supply chain management skills at its core, the Project Manager of the Year category can be entered by an individual or a project team. The UK project(s) undertaken can be of any size and value, private or public sector and can be in any market area of the built environment. The winner will have displayed a wide-ranging set of abilities including product/system technical knowledge, team management skills, organisational and problem-solving expertise and the ability to direct and deliver a successful project/scheme to completion to achieve client objectives.
& EFFICIENT
TO
OF
& OFFSITE TECHNOLOGY INNOVATION




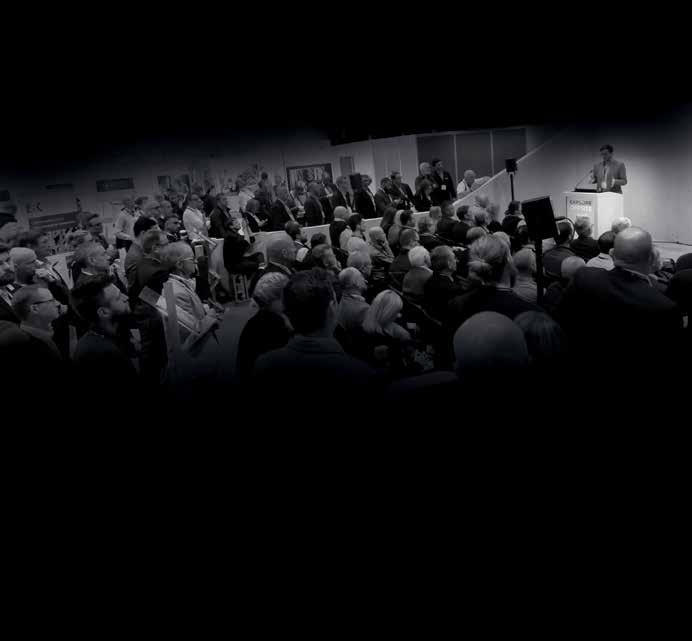
50
Judge Testimonial “A unique engineering solution for a creative project.”
FAST
ACCESS
A WEALTH
KNOWLEDGE
For more information or to book your stand, contact julie.williams@radar-communications.co.uk or call 01743 290042 OUR 2023 FLOORPLAN IS NOW AVAILABLE WWW.OFFSITE-EXPO.CO.UK >4000 VISITORS targeted 2 DAYS 19 & 20 SEPTEMBER 2023 SEPTEMBER 800+ SEMINAR SESSION ATTENDEES professional development 1 OFFSITE BUYERS FORUM Over 100 VIP BUYERS >100 EXHIBITORS 30+ HOURS OF OFFSITE FOCUS SEMINAR SESSIONS 2 MASTERCLASS THEATRES TICKET FREE TICKET FREE £0 COST TO VISIT FREE admission Situated in the heart of England, the Coventry Building Society Arena is within TWO HOURS’ DRIVE OF 75% OF THE POPULATION
PROJECT MANAGER OF THE YEAR SHORTLIST
CHRIS WEBB, MORGAN SINDALL: TRINITY COLLEGE, ROUND CHURCH STREET, CAMBRIDGE
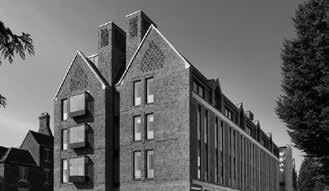

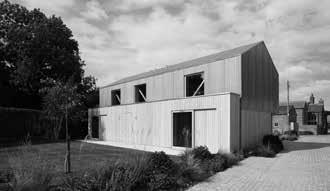
On a site in central Cambridge adjacent to a busy pedestrian and bus route Morgan Sindall worked on two projects with adjacency, one for the Cambridge University and the other for Trinity College. The work for Trinity College provides new student accommodation, restaurant and retail units over six storeys, designed in CLT with a mixed palette of external cladding. Choice of materials for the scheme was cognizant of the sites limitations and the restrictions for lifting and delivery of materials.
HABITAT FOR HUMANITY HOMES: KINGSLEY HALL LIVEWELL CENTRE
Kingsley Hall Church & Community Centre’s new Livewell Centre is the culmination of a seven-year vision and a key part of their masterplan to create a thriving, sustainable and welcoming community hub in the heart of the London Borough of Barking & Dagenham. CLT forms the superstructure of the building which features a complex 12m glulam diagonal grid ceiling at ground floor, an 8m glulam ceiling at first floor and CLT staircase. Exposed wood throughout creates a feeling of warmth for visitors.
R PICKERING: THE ALICE HAWTHORN
The Alice Hawthorn, a critical local meeting point, had come under threat. This community-led project transforms the pub’s sustainability with the addition of 12 guest bedrooms, including 8 around a new courtyard. The design is inspired by the Norse ‘garth’ (‘grassy cloister’), creating a sense of enclosure and a notional extension of the village green: a place of gathering. The timber frame buildings use authentic agricultural materials to suggest that the animals have only recently moved out.
51
GET INVOLVED IN THE CONVERSATION & CONGRATULATE OUR 2022 FINALISTS! @STAwards22 | #STAwards www.linkedin.com/groups/8250380/ www.structuraltimberawards.co.uk
CATEGORY SPONSOR
CATEGORY SPONSOR
PIONEER AWARD
Category: Given to an organisation or individual that has made or is making a major contribution to raising the profile of timber usage across the UK. The Pioneer Award will recognise achievements that show a step-change forward for the material, ranging from improving system and product development, to promoting the image of timber in the media, or maintaining a certified legal and sustainable supply of timber to the sector. All entries must impress the distinct difference, progressive methodology and/or ground-breaking accomplishments that have been made.

Sponsor: STEICO offers its customers ecological construction products from renewable raw materials and has been able to position itself in its thirty-fiveyear history as a system provider for ecological house building and innovation drivers. As the industry’s only manufacturer, STEICO offers an integrated timber construction system that complements insulation materials and structural components.”
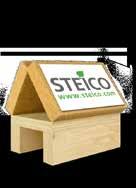


Judge Testimonial
PIONEER OF THE YEAR
For all general enquiries, please contact:
STEICO
veneer lumber
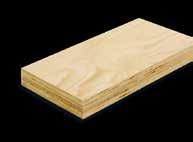
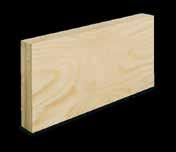




52
“A great innovation and something that will really be needed in the future.”
www.steico.com @SteikoUK
LVL Laminated
Window lintel with STEICO LVL R
Floor / Roof joists with STEICO LVL R and drop beams with STEICO GLVL R
Large format decking with STEICO LVL X
Bespoke structures using STEICO LVL X
Rafter strengthening with STEICO LVL R
®
ENGINEERED BY NATURE
Constructive building elements
–
made from natural wood
Plakat_DIN_210x148.indd 1 27.09.22 15:06
CATEGORY SPONSOR
DRMM: DRMM / ALEX DE RIJKE
Alex de Rijke co-founded dRMM in 1995. His innovations include Tulipwood cross-laminated-timber (CLT) a world-first hardwood composite used to construct Maggie’s Oldham, the world’s first hardwood CLT building. Alex has raised the profile of timber in the national press, construction industry and on prime-time television with ‘Handmade: Britain’s Best Woodworker. As an architect / educator he has persuaded emerging architects to adopt timber as a healthy, sustainable material for over 30 years.
PIONEER AWARD SHORTLIST
LONDON METROPOLITAN UNIVERSITY + THE FORESTRY COMMISSION: HOME GROWN CABIN
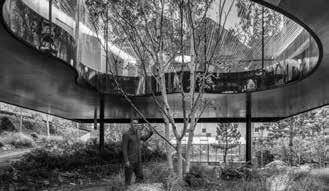
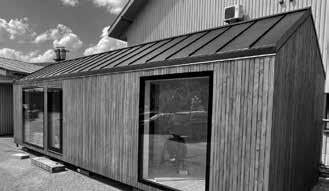
The Home-Grown Cabin is a research programme funded by the Forestry Commission and London Metropolitan University. The cabin demonstrates the regenerative, circular and scalable use of locally sourced coppiced hardwood in construction. Coppiced sweet chestnut timber was used to make the first ever green / unseasoned structural insulated panels (SIPS). The panels were lined internally with Ash affected by dieback and clad externally with a cleft sweet chestnut rainscreen.
NORDIC CLT: RECYCLED CLT

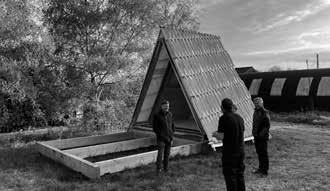
Green product is getting greener. Recycled CLT put CLT back to long CO2 lifecycle products. In CLT production significant amount of large size cut-offs are being generated that usually are being chipped and burned (CO2 emitted back into atmosphere). We have developed a technology that helps to bring these cut-offs back into long CO2 cycle products and structural use.
OFR CONSULTANTS:
STA SPECIALIST INTEREST GROUP ON MASS TIMBER ENCLOSURE FIRE BEHAVIOUR

The Structural Timber Association Special Interest Group has been formed to address challenges in the sector, through a series of work packages to provide both guidance and evidence to support the fire safe design of mass timber High Rise Residential Buildings (HRRB) and commercial buildings.
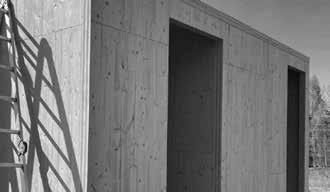
WOOD PRODUCTS LATVIA: NORDCABIN
We are the first cabin producer to provide a full Recycled CLT base structure option Concept Cabins. Available 2 sustainable Concept Cabin options by using ReCLT: 1) Full ReCLT - Both in exposed and covered version with plastered interior surfaces. 2) CLT+ ReCLT hybrid - We use ReCLT only for the parts that are not exposed and will be covered with other materials.
53
OF THE YEAR PIONEER OF THE YEAR PIONEER OF THE YEAR PIONEER PIONEER
CATEGORY SPONSOR
CATEGORY SPONSOR
PRODUCT INNOVATION AWARD
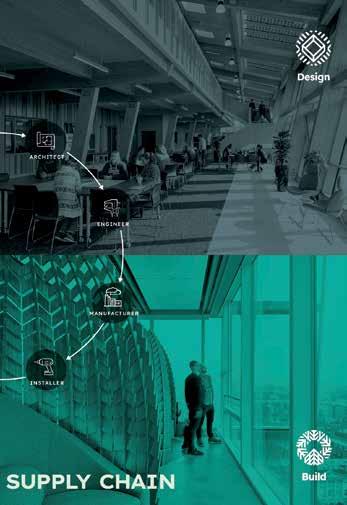
Category: A wide ranging category open to innovative new products and systems, or older items on the market used in a fresh and inventive way. The winner must demonstrate the product or emerging technology, meets the appropriate UK building regulations and health and safety standards. This can be a physical product designed specifically for timber usage or a general building product that reveals a new dimension when used in conjunction with timber technology. Evidence must be provided of where real value has been added to the timber sector.
Sponsor: Timber Development UK (TDUK) is the largest, most comprehensive supply chain body for timber in the UK; committed to growing your business, knowledge, connections, and influence. Founded through the merger of the Timber Trade Federation and TRADA in 2021, TDUK brings together more than 1500 businesses which span from sawmill to specifier, and all points in between.”
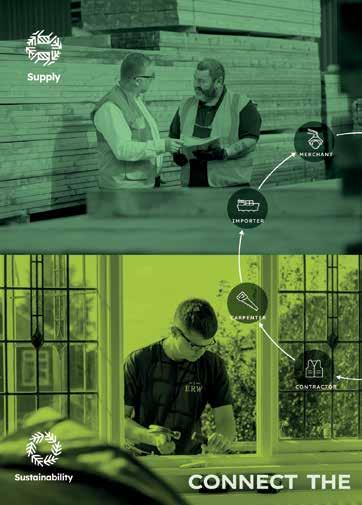
Judge Testimonial
PRODUCT
INNOVATION AWARD

54
“Impressive
productivity gains for sites among our skills crisis and productivity stagnation.”
Untitled-5 1 12/09/2022 18:07:39 For all general enquiries, please contact: www.timberdevelopment.uk @TimberDevUK
PRODUCT INNOVATION AWARD SHORTLIST

AKUSTAK: ACOUSTIC MODULAR WALL SYSTEM
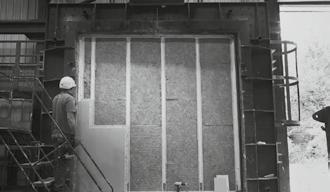
Akustak® is a patented, acoustic modular wall system. Designed for materials optimisation & off-site construction, it minimises waste during manufacture & installation, whilst it’s unique, demountable form, facilitates recovery & reuse. Prefabricated & portable, Akustak® accelerates construction timescales, with configurations installed from 15 m2 / per hour, ready for plastering &/or decoration, whilst the ‘Forest’ & ‘Chroma’ range come pre-finished, eliminating the need for wet trades.
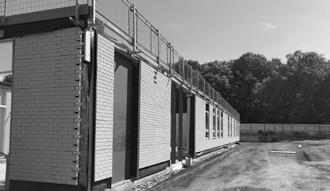
INNOVARÉ SYSTEMS: PSI-FAST – NEXT GENERATION PANELISED SYSTEM
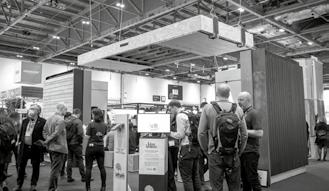
Psi-FAST is an evolution of Innovare’s award-winning patented i-FAST structural timber system which uses increased panel thickness and staggered timber stud detailing to reduce U-values and psi-values whilst offering the capacity to include Pre-Manufactured Value (PMV) elements such as factory-fitted vapour control, windows, and cladding. With U-values as low as 0.10 W/m²K, Psi-FAST can be used as loadbearing, wrap or infill panels. All components are recyclable, CE Marked or BBA Certified.
JAMES LATHAM: THE JAMES LATHAM CARBON CALCULATOR
The James Latham Carbon Calculator is a free, online tool allowing users to accurately measure the carbon impact of the products they use. Providing data on both Carbon Footprint and Biogenic (stored) Carbon attributed to timber-based construction materials, it allows specifiers, designers and end users to select products that will help achieve low carbon goals. The addition of confidence rankings by product allows users to compare similar materials, achieving peace of mind.
MEDITE SMARTPLY: SMARTPLY MAX FR B
Smartply MAX FR B is a flame retardant, structural, moisture resistant OSB/3 panel with outstanding and reliable reaction to fire properties. This panel is ideal for use where strength, moisture, and improved flame retardance are paramount. Smartply MAX FR B is sustainably manufactured using advanced resin technology that results in a higher performance, with no added formaldehyde. This makes it safer for contractors and fabricators to work with and helps create safer and healthier environments.
ROTHOBLAAS: ALUSTART – PROFILE FOR CONNECTING CLT AND TIMBER FRAME CONSTRUCTION TO CONCRETE FOUNDATIONS
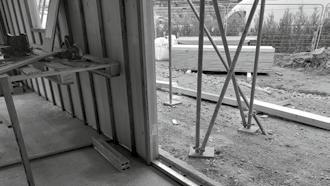
The product presented, Alustart, is the one of the latest launched in the market product from Rothoblaas to meet designers’ needs and to help the contractors during the installation on site of timber buildings. The Alustart presented has been used on a 2 storey Cross Laminated Timber (CLT) house in Surrey, UK.
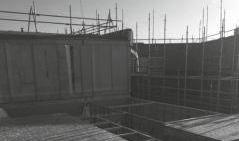
55
CATEGORY SPONSOR
PRODUCT INNOVATION AWARD PRODUCT INNOVATION AWARD PRODUCT INNOVATION AWARD INNOVATION AWARD
SIP S PROJECT OF THE YEAR
SIP S PROJECT OF THE YEAR
Category: The Best SIPs Project will be awarded to the overall highest scoring entry for a project built using SIPS technology. Structural Insulated Panels (SIPS) are an advanced method of construction, exploiting composite panel techniquesdelivering excellent structural and thermal characteristics in one system. SIPS have two parallel faces - usually Oriented Strand Board (OSB) - sandwiching a rigid core of Polyurethane (PUR) foam. The result is a lightweight system which is quick to erect and free from the complications surrounding compression shrinkage and thermal bridging, that is often associated with other forms of construction.
56
Judge Testimonial “This project has a degree of engineering optimisation.”
01743 290010 info@cogent-consulting.co.uk www.cogent-consulting.co.ukAsk the experts... Leading offsite technology consultants We develop and improve offsite: • Business strategies • Product & service portfolios • Manufacturing operations • Supply-chain integration • Business processes • Management systems • Certification processes
SOLID WOOD PROJECT
SOLID WOOD PROJECT OF THE YEAR
Category: The Best Solid Wood Project will be awarded to the overall highest scoring entry for a project built using Solid Wood technology. Solid Wood technology has seen diverse and ground-breaking application in recent years. It is now extensively used across the commercial, leisure and education construction sectors and the benefits have been widely acknowledged. While innovation in the Solid Wood sector is rife, demand for ever more sophisticated solutions is growing.
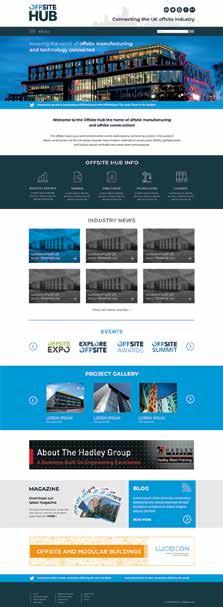
Judge Testimonial
FREETOACCESS
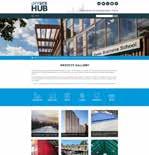


57
OF THE YEAR
“Extraordinary project with impressive productivity gains for sites among our skills crisis and productivity stagnation.”
OFF SITE CONSTRUCTION INFORMATION PORTAL
DIGITAL MARKETING PACKAGES AVAILABLE The Offsite Hub receives over 5,000 unique visitors per month, complemented by 42,300 newsletter subscribers, making these digital opportunities an attractive proposition for marketers planning future activity. Prices start from just £150 Suppliers Directory Monthly Newsletters Video Features Weekly Blog Project Gallery Insert Web Banner Training & CPD Listing Podcasts & Webinars WWW.OFFSITEHUB.CO.UKCall 01743 290001 for more information
CATEGORY SPONSOR
TIMBER FRAME PROJECT OF THE YEAR
TIMBER FRAME PROJECT OF THE YEAR
Category: The Best Timber Frame Project will be awarded to the overall highest scoring entry for a project built using Timber Frame technology. Modern timber frame structures are precision-engineered, strong and durable. The build method relies on a factory manufactured timber frame as a means of structural support – carrying the loads imposed by the floors and roofs, before transmitting them to the foundations, which can be built at a lower cost due to the buildings being lightweight.
Sponsor: ARC Building Solutions is an award-winning manufacturer of cavity fire barriers and cavity closers, based in Leeds, West Yorkshire. Established in 2008, ARC specialises in bringing unique and innovative products to market. Designed to solve real world on-site challenges, ARC’s products help to deliver safer and more sustainable homes and buildings. With Certifire third-party certification, along with ISO 9001, ISO 14001 and ISO 45001, you can be assured that all ARC products are manufactured to the highest of standards.
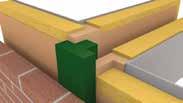
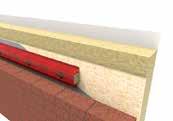
all general enquiries, please contact:

58
®
Judge Testimonial “Innovative construction delivering clear programme and sustainability benefits.”
For
www.arcbuildingsolutions.co.uk @arc_building
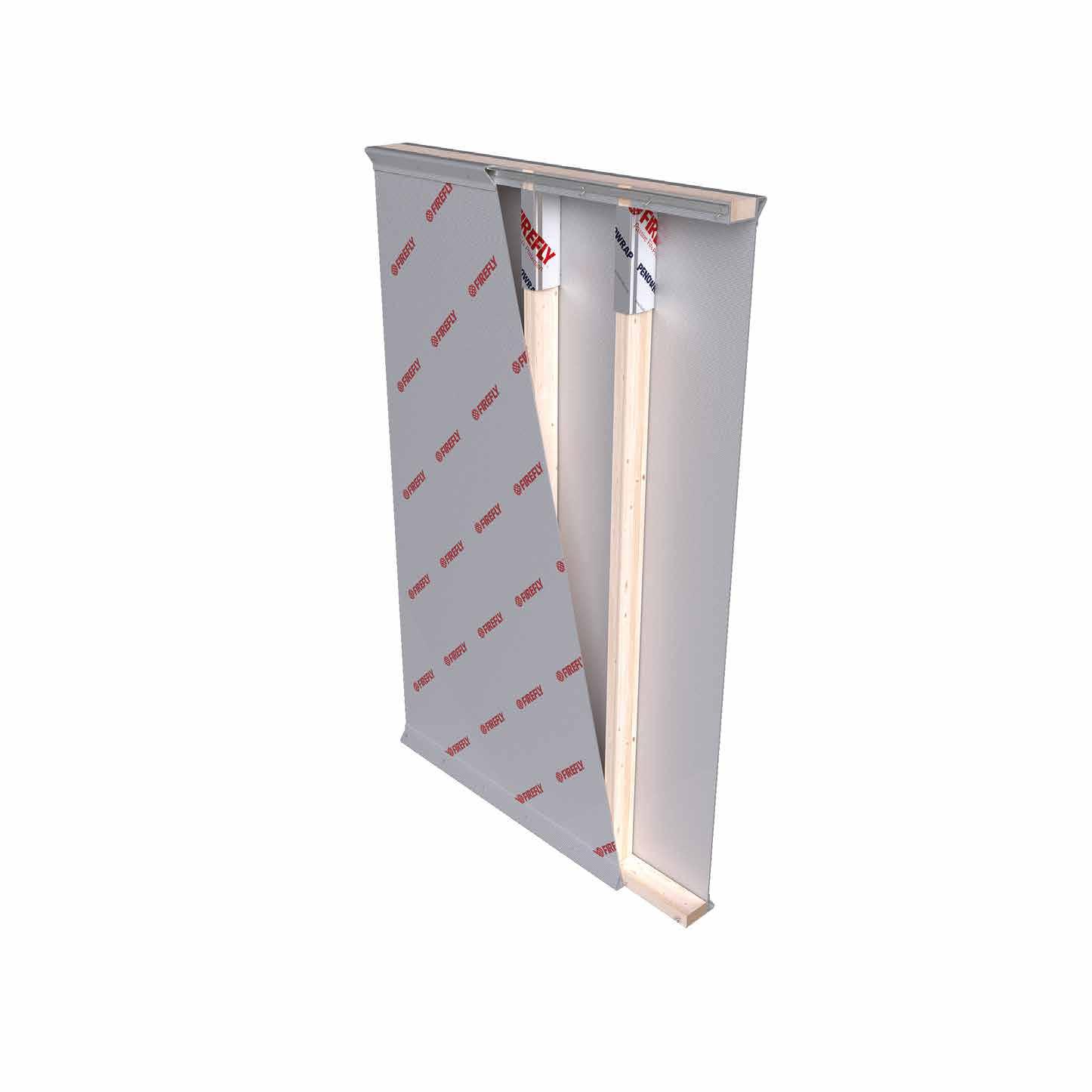


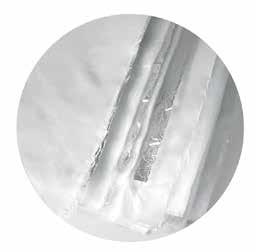
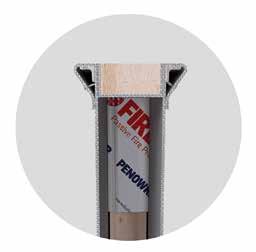

23.06.2023 Book your sponsorship package now call: 01743 290001 SOCIAL HOUSING PROJECT OF THE YEAR PRIVATE HOUSING PROJECT OF THE YEAR EDUCATION PROJECT OF THE YEAR HEALTHCARE PROJECT OF THE YEAR COMMERCIAL PROJECT OF THE YEAR RETAIL & LEISURE PROJECT OF THE YEAR LOW ENERGY PROJECT OF THE YEAR CUSTOM & SELF BUILD PROJECT OF THE YEAR INSTALLER OF THE YEAR PRODUCT INNOVATION AWARD CLIENT OF THE YEAR ARCHITECT OF THE YEAR CONTRACTOR OF THE YEAR PROJECT OF THE YEAR PIONEER OF THE YEAR ENGINEER OF THE YEAR PROJECT OR CONSTRUCTION MANAGER OF THE YEAR













































 SPUCE
SPUCE

















































































































































































