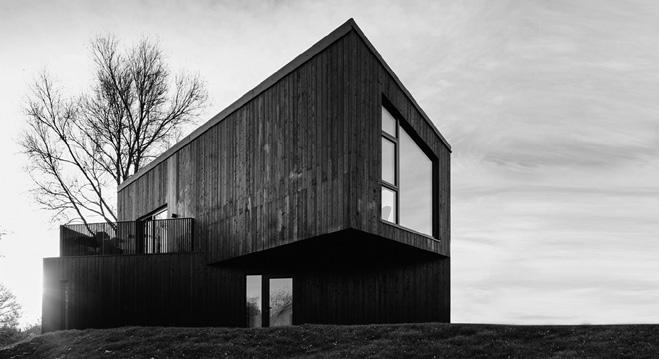
3 minute read
Engineer of the Year
CATEGORY SPONSOR
CATEGORY CATEGORY SPONSOR SPONSOR
ENGINEER OF THE YEAR
Category: The Engineer of the Year can be an individual or team. They need to have demonstrated an innovative and integrated approach to create a landmark building with timber technology at its core, or in developing an engineered timber product. This can encompass using timber as a base material to overcome site or projectspecific challenges, using products and systems in a different way to the ‘norm’, taking timber and/or particular species to new performance levels, or employing BIM and LEAN techniques to meet the challenges of designing any type of building. Sponsor: Cullen branded timber engineering connectors have been synonymous with innovation and quality for over 40 years. Alpine and Gang-Nail brands of timber connecting systems, software and equipment raise industry standards to produce floor and roof solutions. Paslode is a leader in the manufacturing of nailing systems for timber offsite construction. Cullen, Alpine, Gang-Nail and Paslode are brands of ITW Construction Products, a multinational company striving to always stay unique in its intuitive approach to construction.
Judge Testimonial
For all general enquiries, please contact:
www.itwcp-offsite.co.uk
@ITWCPOffsite

Brands for the offsite industry
Gang-Nail Truss Frame*
The innovative alternative to traditional timber frame walls
*Patent Pending itwcp-offsite.co.uk +44(0)1592 771132 orders@itwcp.com ITW Construction Products Offsite @ITWCPOffsite ITW Construction Products Offsite
44
CATEGORY SPONSOR

ENGINEER OF THE YEAR SHORTLIST
ECKERSLEY O’CALLAGHAN: THE BLACK & WHITE BUILDING
Eckersley O’Callaghan has varied established experience delivering pioneering structural timber solutions working on projects at the cutting edge of the mass timber industry in the UK and worldwide. They are providing the structural engineering solution for the net zero Black and White building. This six-story building delivers an all-timber approach and consists of a timber frame, façade and core. The engineering solution is pioneering and demonstrates the limitless possibilities of timber.
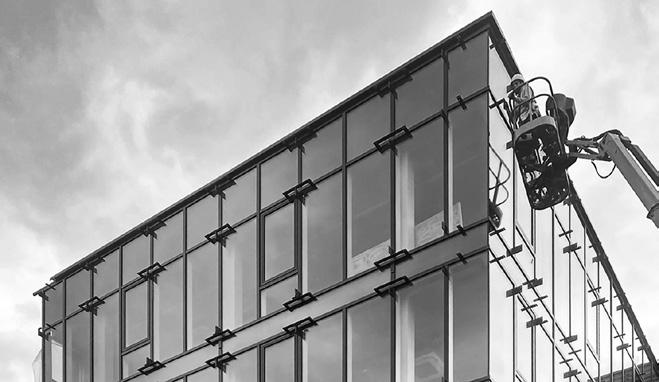
ENGENUITI: CROSFIELDS SENIOR SCHOOL BUILDING
Designed to protect the landscape and provide a rich range of spaces for learning and socialising, this new senior school building combines offsite construction and cross-laminated-timber with a collaborative digital approach. This significantly reduced construction time and disruption to the ongoing life of the school, whilst being exceptionally sustainable and creating bright open spaces with a warm, welcoming feel.
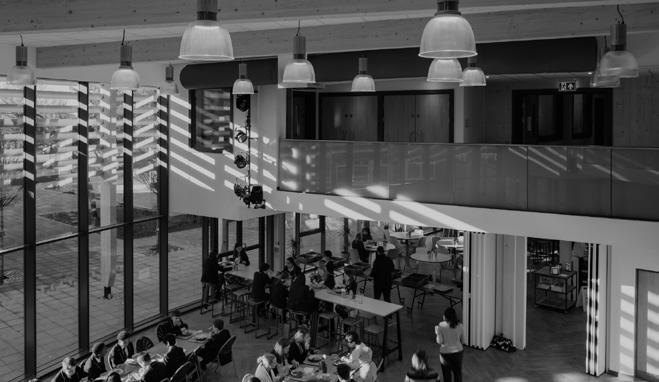
FAIRHURST WITH GEOFF FREEDMAN RURAL BRIDGES:
DOUNE CASTLE - ARDOCH BURN CROSSING
The Ardoch Burn Crossing at Doune Castle is an innovative timber pedestrian bridge made from Scottish larch sourced locally in Doune. The configuration for the bridge is a double arch with the main span the longest single span of a timber ‘glue and screw’ laminated arch ever built. This project was funded by VisitScotland’s Rural Tourism Infrastructure Fund supporting sustainable, inspiring and collaborative infrastructure to improve the visitor experience in rural Scotland.
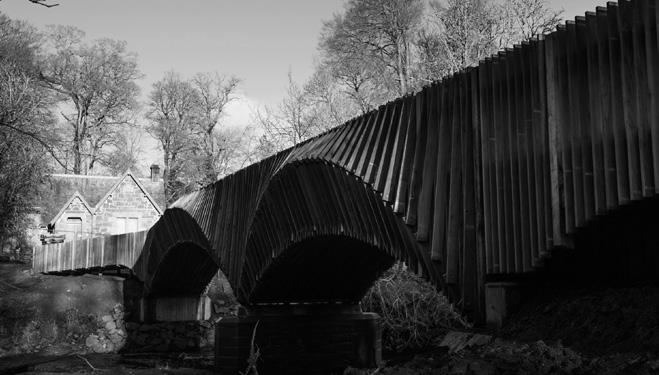
HYBRID STRUCTURES + RAMBOLL: ELEPHANT AND CASTLE PAVILION
The triangular pavilion is formed by three volumes with an over-sailing roof terrace. The deck of the terrace is centred around an existing mature tree, elevated views across the park. The pavilion is designed to create a seamless flow between park and pavilion, blurring boundaries between inside and outside, enclosure and exposure. A Clever understanding of construction techniques and engineered design meant the structure with members up to 13m in length and 3.2 tonnes in weight.
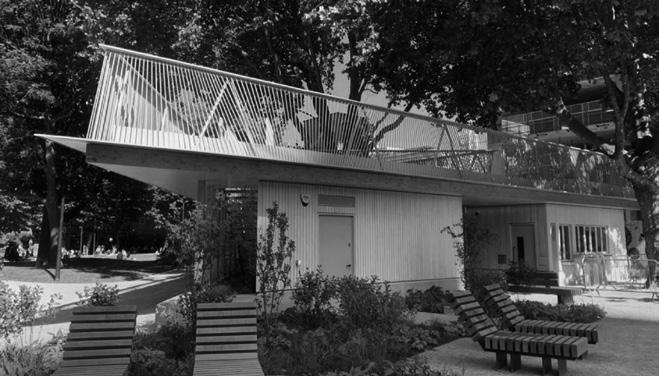
PARAMOUNT STRUCTURES: FALCON HOUSE
The aim was to create an upside-down house using CLT to create two cabins that merged with the surrounding area and provided an energy efficient and striking design through its 45 degree offset layout. The concept of the upside-down home intends to maximise the views of the surrounding nature from the living spaces. The upper floor creates the feeling of living within the trees, whilst the lower floor was designed to accommodate more intimate and cosy spaces.
