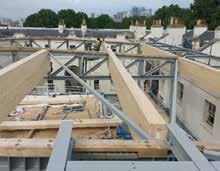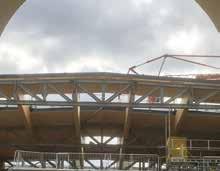
5 minute read
Learning Curves at Dreadnought
LEARNING CURVES WITH
DREADNOUGHT CLT
B&K Structures helped transform a former naval hospital in a UNESCO World Heritage Site into the Dreadnought Building at the University of Greenwich – a major project showcasing what engineered timber can achieve.
B&K Structures were part of the team that sensitively restored the Grade II listed building by stripping it back and modernising it, ready for its role at the heart of the University. The Dreadnought building retains its character and sense of history while also providing a state-of-theart hub, creating learning and gym facilities and a 500-person capacity bar, together with teaching and social spaces.
The project required the refurbishment of the existing building, together with a new PEFC-certified infill structure to the courtyard comprising visible grade cross laminated timber (CLT) floor panels to the first and second mezzanine floor levels. At roof level, the design specified a combination of white wood spruce glulam beams and insulated timber roof cassettes. Attended by 2,000 students, the Dreadnought Building provides a home for the Students’ Union and Student & Academic Services at the heart of campus life. Within the complex, the new University Library, School of Architecture and Construction buildings are arranged as a series of ‘fingers’, separated with open light-wells to fill the buildings with daylight. Collaborating with five delivery partners to ensure a right- first-time approach, B&K Structures undertook design for manufacture and assembly (DfMA) workshops, using video conferencing for overseas partners. The key focus was to ensure clarity of design and detailing to eliminate errors from the delivery and installation processes, which had to work within the confines of a restricted site.
1
B&K Structures carried out digital surveys on the existing structure to facilitate the accurate design and manufacture of the replacement structural steel frame within the refurbished section of the build. BIM and factory tolerances enabled B&K Structures to infill the existing courtyard area with a multi-storey structural steel frame with cross laminated timber floor decks, glulam beams and insulated timber roof cassettes. Industry Foundation Classes (IFC) files were extracted from the Building information modelling (BIM) model and imported directly into computer numerical control (CNC) production machinery to eliminate the potential for any errors and guarantee manufacturing accuracy. Designs were optimised and tested in a virtual, pre-production environment before reaching the full manufacturing process to ensure optimal quality.
2

Using offsite construction methods reduced the need to work at height, improving onsite health and safety, as the majority of the manufacture was carried out in well-managed factory conditions under OHSAS 18001 – a British Standard for occupational health and safety management. Offsite construction also eliminated weather delays, enabled simultaneous processes and minimised onsite disruption. The design of the building targets both sustainability and energy efficiency through the material selection of timber. The timber systems contribute to thermal and acoustic insulation, and the structure locks carbon within its fabric, an intrinsically sustainable and modern approach to construction that produces highquality, high-performance buildings. CLT offers high strength-to-weight ratios that, in many cases, equal those of reinforced concrete. Cross laminated timber panels and glulam beams provide high levels of strength throughout the structure, both inplane, resisting sheer forces and carrying loads. The infill structure comprises 811sq m of CLT visible grade floor panels to the first and second mezzanine floor level. At roof level, 57 cubic metres of white wood spruce glulam beams and 570sq m of insulated timber roof cassettes are joined to 70m of timber packers to fix to the top flange of the steelwork to the timber roof cassette connections. The tops to the building comprise a series of accessible green roofs with soil depths of as much as 600mm, which will be used for seminars and research.
Versatile roofing cassettes can be specifically adapted to meet various physical and loadbearing requirements. Detailed research positively contributes to building physics, ensuring that actual onsite performance meets design expectations. The structure consists
3

of loadbearing timber ribs, thermal insulation, clad top and bottom. The moisture-adaptive vapour barrier ensures the desired performance of the building can be achieved. The roofing cassettes were supplied with factory-fitted external coverings, which were finished and sealed onsite. Roofing elements are therefore fully functional – loadbearing and watertight when fitted – making installation less weather-dependent, allowing subsequent interior fitting works to start sooner and supporting rapid building envelope construction. Versatile roofing cassettes can be specifically adapted to meet various physical and loadbearing requirements. Detailed research positively contributes to building physics, ensuring that actual onsite performance meets design expectations. The structure consists of loadbearing timber ribs, thermal insulation, clad top and bottom. The moisture-adaptive vapour barrier ensures the desired performance of the building can be achieved. The roofing cassettes were supplied with factory-fitted external coverings, which were finished and sealed onsite. Roofing elements are therefore fully functional – loadbearing and watertight when fitted – making installation less weather-dependent, allowing subsequent interior fitting works to start sooner and supporting rapid building envelope construction. Both the installation of the prefabricated CLT and timber cassettes and subsequent works are easier, quieter and safer than traditional construction methods, reducing or completely avoiding wet trades and reducing the number of personnel required to erect the superstructure by around 70%. The use of engineered timber systems also reduces snagging and the ongoing maintenance of the building.
4

5

Typically, the overall construction of a CLT scheme will be 20% faster than an equivalent scheme using reinforced concrete. This time saving is not only the result of the speed at which the pre-fabricated elements of CLT and timber cassettes are erected, but of the significant time savings in the later stages of construction. These gains are principally achieved through the accuracy of the finished structure, the structural stability, concurrent working and the ease of fastening into timber. As Professor David Maguire, Vice Chancellor, Greenwich University said: “Dreadnought is a great addition to our university. We wanted to create a sustainable space which provided a focal point for the campus. Dreadnought means ‘fear nothing’ and I think that’s a good motto for our students and staff.”
For more information visit:
www.bkstructures.co.uk
Images:
01-05. The Dreadnought Building used a range of engineered timber solutions to create a superb healthy learning environment. Courtesy B&K Structures










