INTERIOR DESIGN / ARCHITECTURAL INTERIOR DESIGN
PORTFOLIO
Selected works from 2021-2024


INTERIOR DESIGN / ARCHITECTURAL INTERIOR DESIGN
PORTFOLIO
Selected works from 2021-2024

Phone
Address
Portfolio
+44 7536340592
xuruiyu0220@gmail.com
South Kensington, SW10, London
https://issuu.com/raemaslowruiyuxu/docs/interior_portfolio_ruiyuxu
Trained in interior design through academic and independent programs in the UK and China, with a Distinction-level MA focused on spatial storytelling and the relationship between nature and people.
Experienced in developing strong design proposals using mood boards, spatial layouts, mappings, and visual storytelling.
Proficient in AutoCAD, SketchUp, Adobe Creative Suite, and hand-drawing techniques to express ideas clearly and creatively.
Completed freelance residential and hospitality projects with detailed technical drawings, and participated in retail space design through event coordination.
A collaborative, goal-oriented designer who thrives in fast-paced environments, quickly adapts to new tools, and successfully delivered a shortlisted competition project within 10 days.
Education
Master's Degree 9/2022 - 12/2023
Camberwell College of Arts, ual, London, UK
Interior and Spatial Design, Graduated with Distinction
Graduate Diploma 9/2021 - 6/2022
Chelsea College of Arts, ual, London UK
Interior and Spatial Design, Graduated with Distinction
Awards and Exhibitions
12/ 2023
Ual Final Show
02/ 2024
Shortlisted Project
07/ 2024
Exhibition
Certificate
Ual Online Showcase: https://ualshowcase.arts.ac.uk/project/516352/cover
Buildner International Architecture Competitions: https:// architecturecompetitions.com/icelandbeerspa/
"Woven Bridge With Dripping Water" Drawing series (2022-2023)
Parallax Art Fair, London, UK
Autodesk Revit Professional level I Certificate
Basic DBS Certificate Issued 2025
Software Skill
AutoCAD, SketchUp, Rhino, Revit (level 1), Enscape, D5, Lumion, Photoshop, Illustrator, InDesign
Language
English, Chinese (Mandarin)
7/2021- 12/2021 Freelance Residential Project
Guiyang, China
Redesigned a 140 sqm family home, preserving load-bearing walls while optimizing space.
Developed the concept design, technical drawings, and selected furniture. Supervised the preliminary construction process to ensure design quality and vision.
Creating three functional garden spaces for drying clothes, meditation, and expanding the living room, while ensuring natural light and ventilation throughout the home.
4/2021- 7/2021 Freelance
Assisted in the renovation of a 600 sqm hospitality and dining space, supporting visualisation with AutoCAD and contributing to construction drawings and presentation layouts.
Helped prepare hand-drawn tender storyboards and supported site analysis, concept sketches, mood boards, and material selection.
Actively involved throughout the design and planning phases, with the project successfully completed. Project link: https://www.shejiben.com/sjs/1114778/ case-3997715-1.html
3/2018 - 4/2018 Student Intern
Huaneng Nanjing Jinling Power Limited Company, Design Department, Zhejiang, China
Measured site and drafted the power plant's office floor plans, visualising the project with AutoCAD.
Drawing conceptual sketches, as a part of the original documentation of the project.
6/2018 - 12/2019 Event Coordination and Intern
Rosso Fashion and Arts Education, Collaborated with Nike, Huaihai Rd Store Shanghai, China
Volunteer Experience
2019
2020
Reference
Assisted with spatial arrangement and event setup to ensure a cohesive brand experience. Created art installations using store materials (e.g., shoelaces), and handled materials manually within a retail environment.
Supported over 10 in-store events and product displays by introducing products to customers and guiding visitor flow.
Gained hands-on experience in retail space design and physical tasks such as installation setup, furniture movement, packing, and cleaning.
Marine Turtle Conservation Project, Sri Lanka
Xiaojudeng Rural Education Program, Planned Teaching Project, China
Colin Priest c.e.priest@chelsea.arts.ac.uk
Lisa Donoghue lisadonoghue@nhs.net
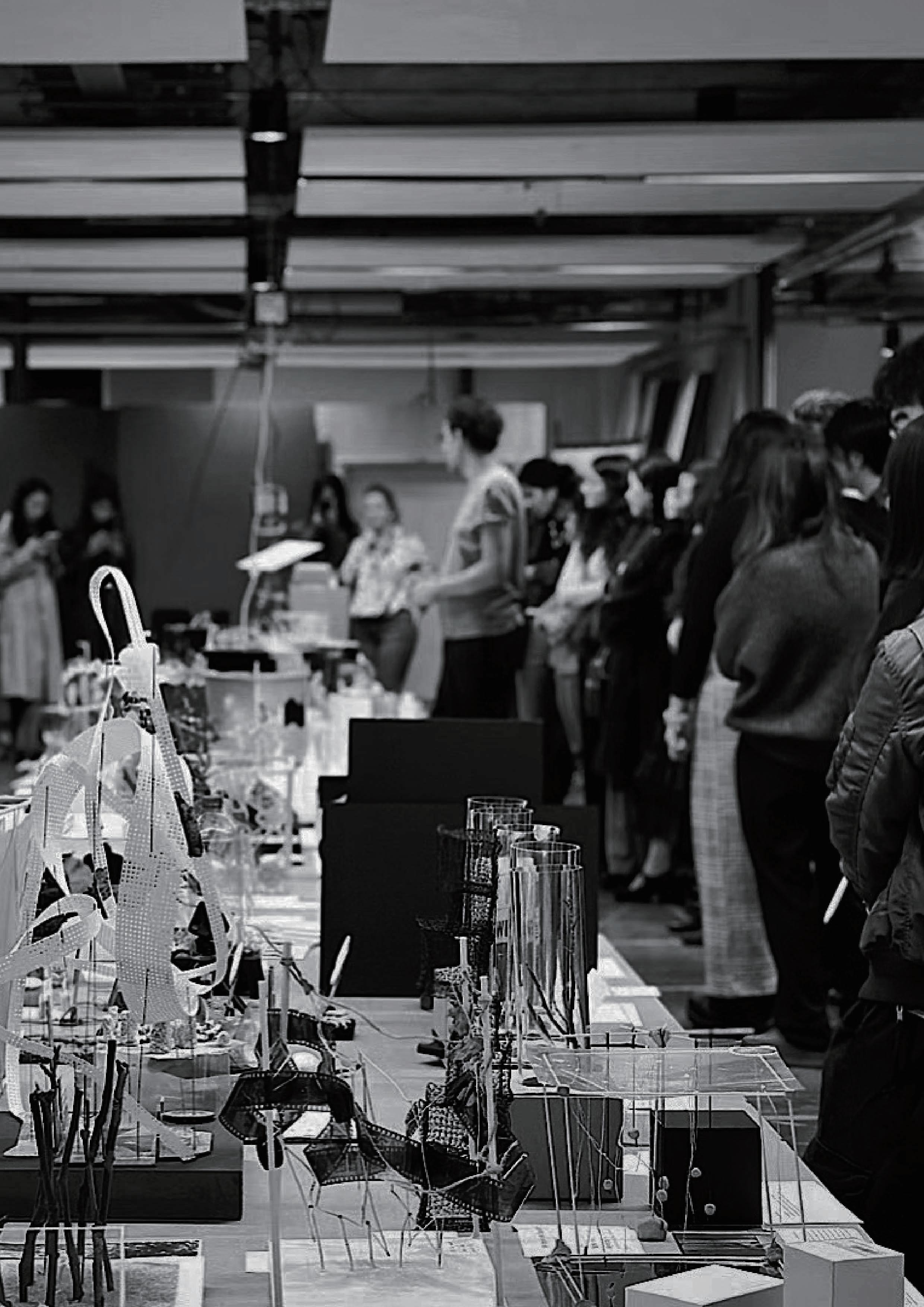
01 Archway Spa
A Water Fitness and Therapy Centre at Madeira Terrace in Brighton, UK
02 Sel Skála
Architecture and Hospitality Design - Combination of the spa and restaurant at the Sel Hotel on Lake Myvtan in Iceland
03 Star House
Renovation and Residential Design -Converting a Water Tower into an Artist's Residence in Matadero Art Centre, Spain
04 Neighbourhood Pantry
Create a multi-functional food market integrating shopping, cooking and eating in an old estate in Shanghai, China
05 Dripping Woven Bridge
A Rainwater Collector
To create a series of ecological dialogues for students in Camberwell, UK
Renovation Project
Year: 2022
Location : Brighton, UK
Category : Hospitality
Building Area: 405m2
Distinction in Unit 2, Interior Design, University of the Arts London (UAL).
Tutor: Josef Huber
The renovated Madeira Terrace in Brighton is a walkway facing south toward the sea and standing against the cliff behind. The project revitalises this stretch of coastline by renovating the elegant historic space with a modern water fitness and therapy centre.
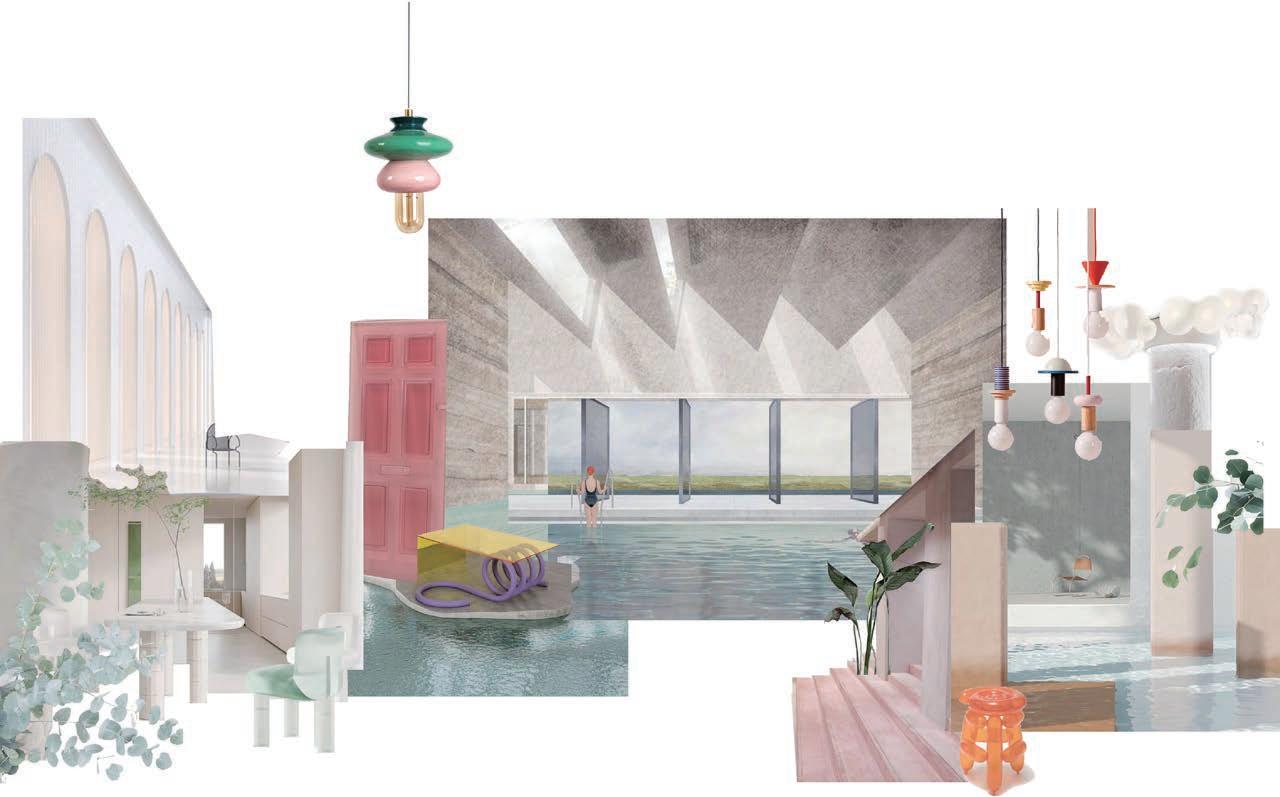
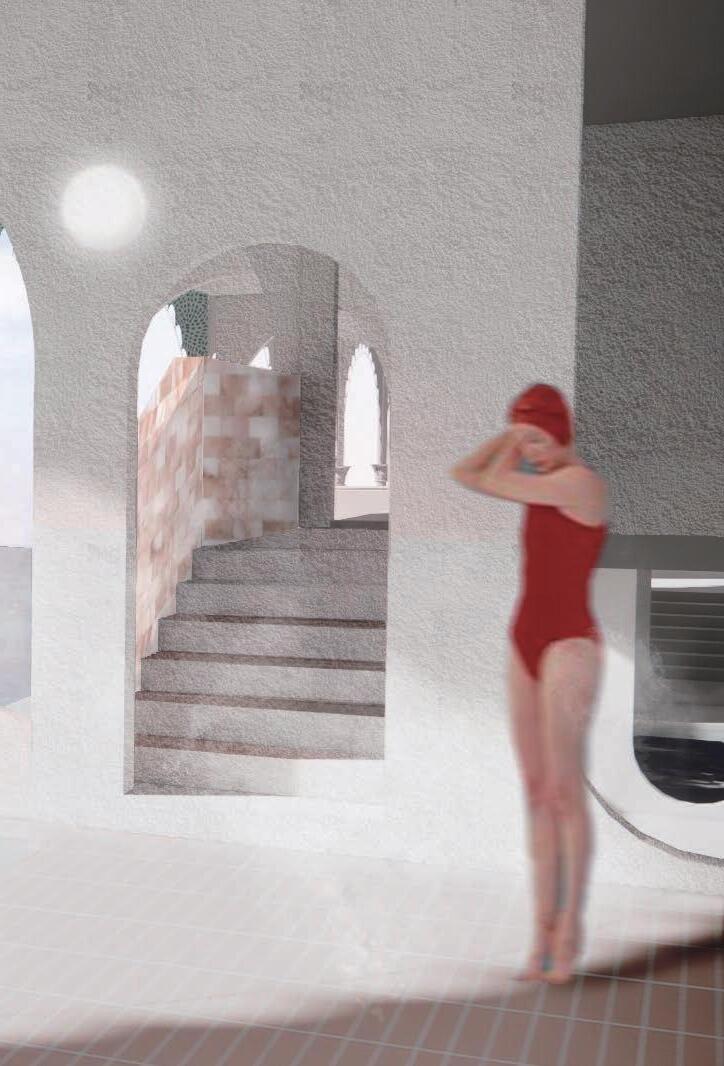
The project breathes new life into a historic structure, transforming it into a contemporary spa experience. Bright colors, sunset-pink tones, and dynamic furniture energize the space.The design creates a tranquil and refreshing atmosphere with water-inspired elements.The project respects and enhances the historic Madeira Terrace, integrating it with Brighton’s coastal identity.
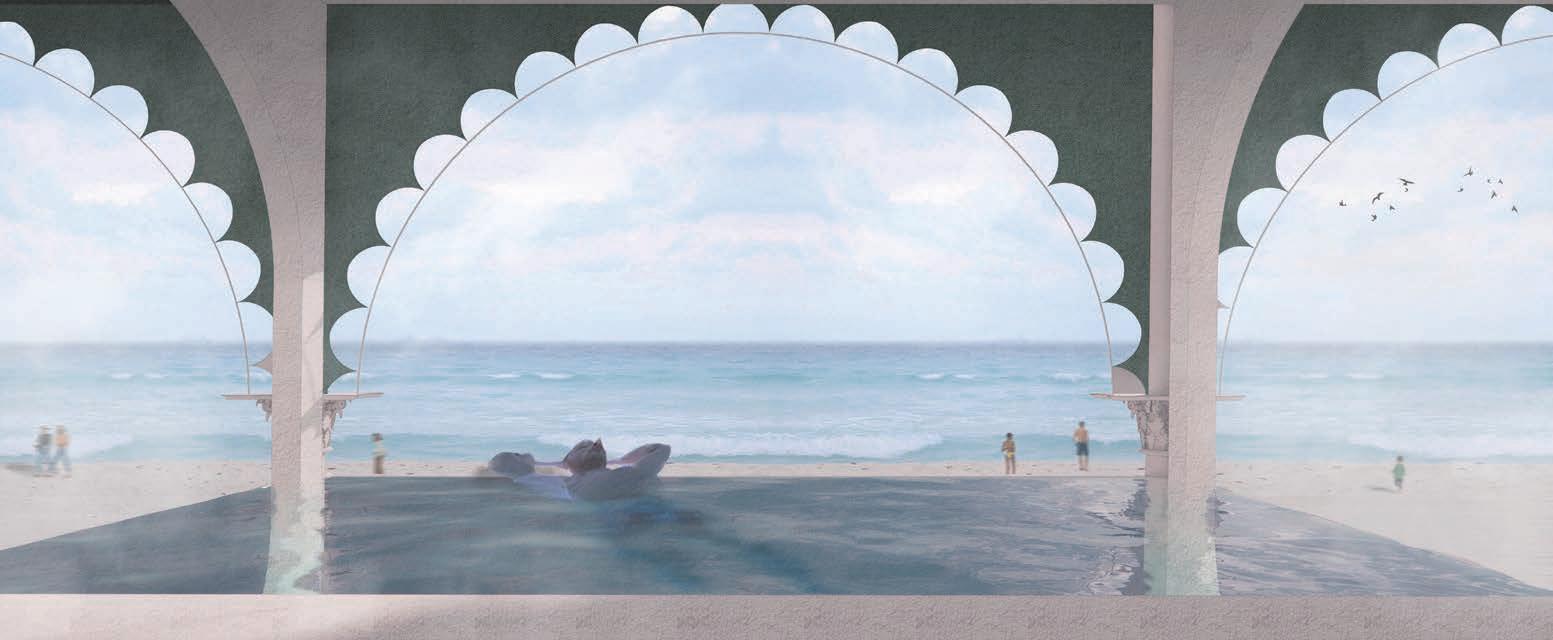
Revitalization Vibrancy Relaxation
Seaside Heritage
The interior materials are mainly considered to be waterproof and non-slip to suit both wet and dry areas. The project would use microcement, which is more suitable for use in interior spaces of modest size than traditional stone. In addition, the sea stone knobs as the first connection to bring people from the sea in Brighton to this modern spa space.
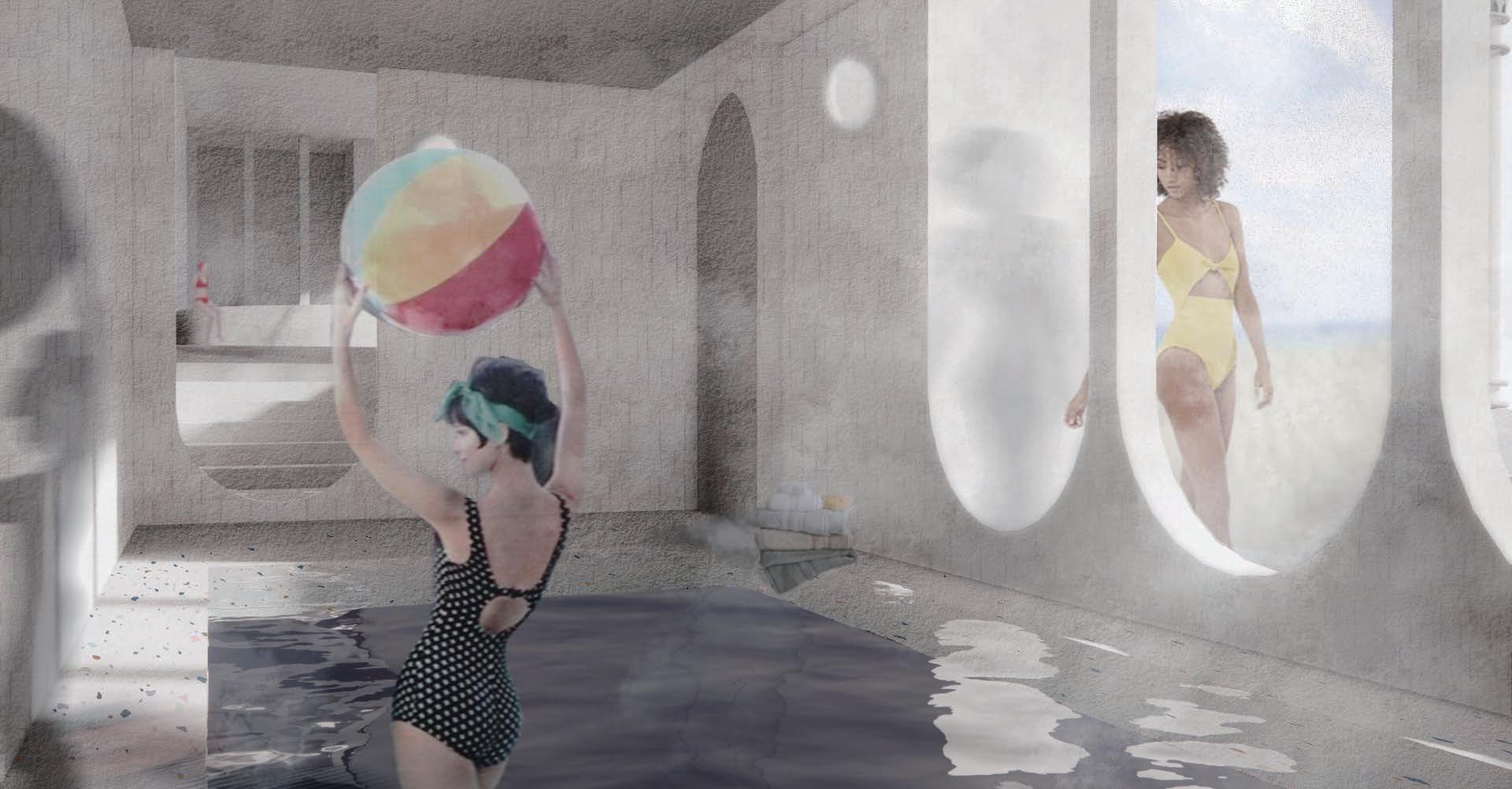
151 arches in total, 865 metres long
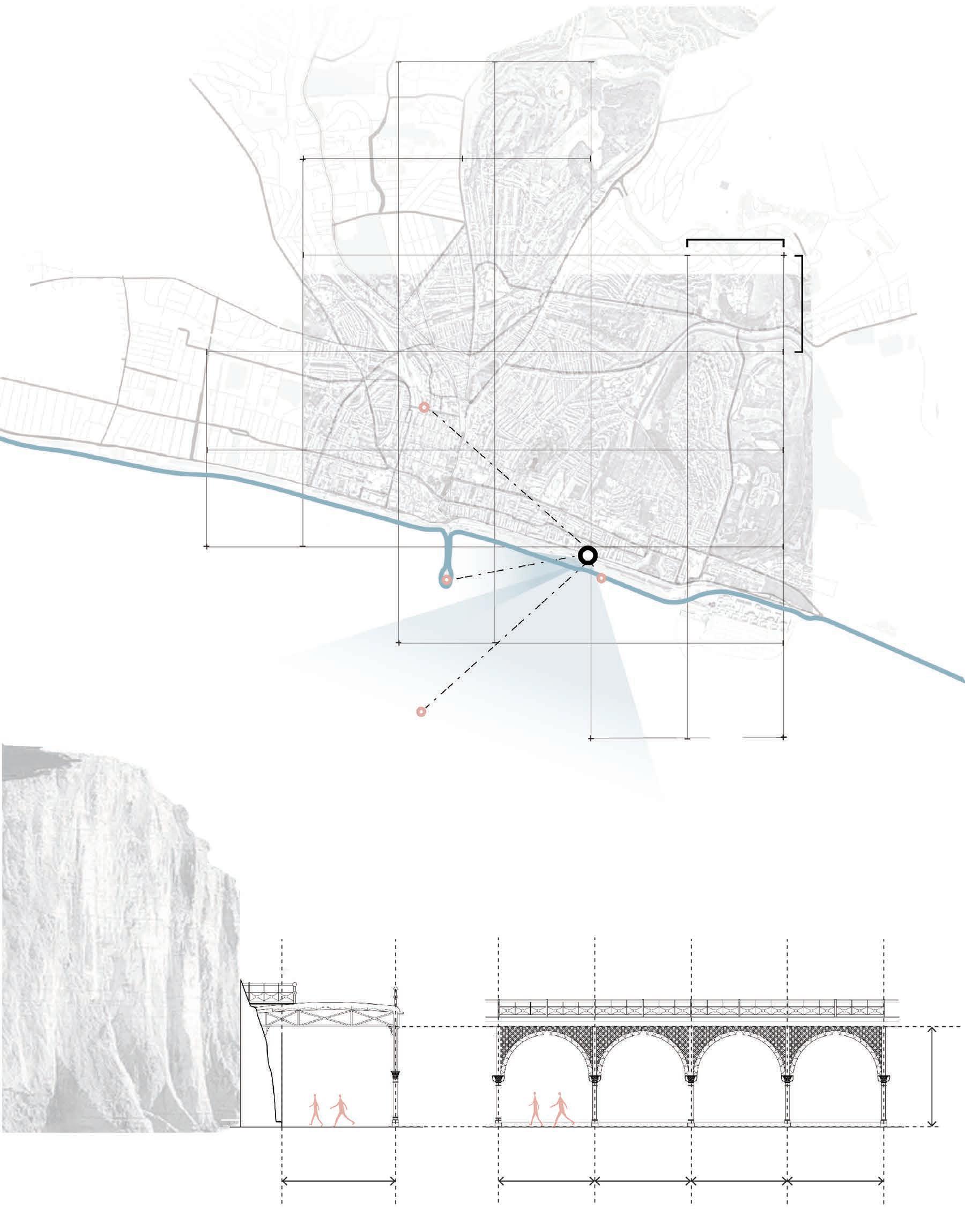
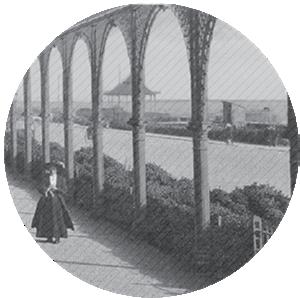
This project is located at Madeira Terrace in Brighton, a pedestrian walkway facing the sea and backed by a cliff. Originally a car park, the project aims to revitalize this historic space by renovating it with commercial functions, preserving its elegant design and color scheme.
1:50 Scale Pools Testing Model
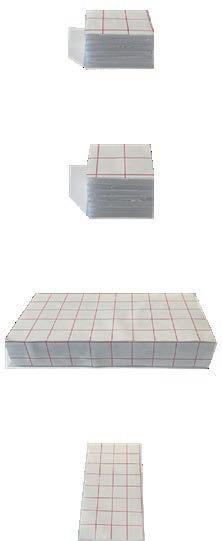
2.28m*2.36m
2.28m*2.28m
4.87m*10.97m
4.87m*9.75m
Using a 1:50 scale model, I analyzed optimal pool dimensions and spatial integration. Further studies explored placement strategies to determine the most effective installation approach.
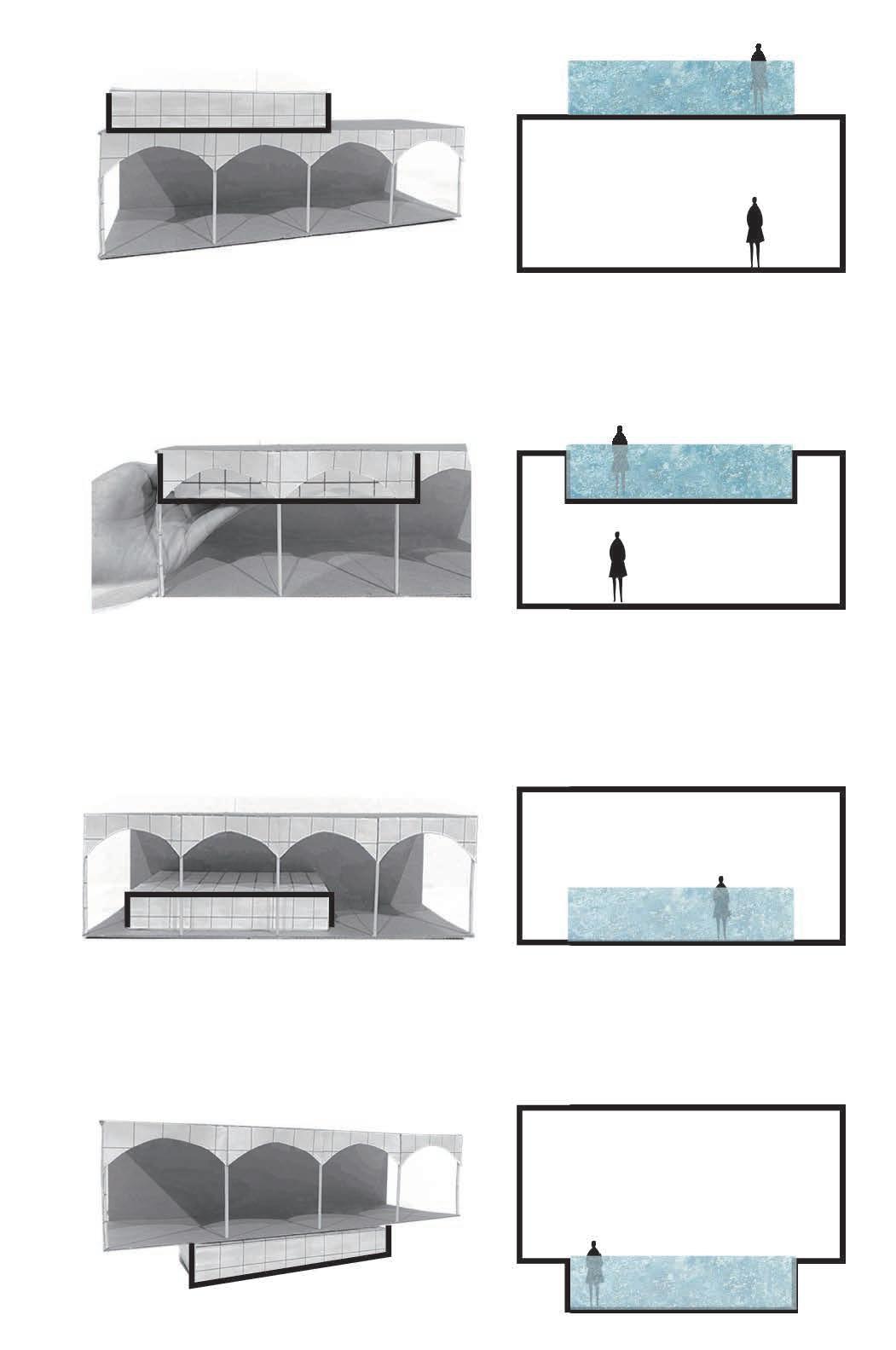
Circulation Based on the Temperature of Water
Tepidarium
Approx.25.5°C
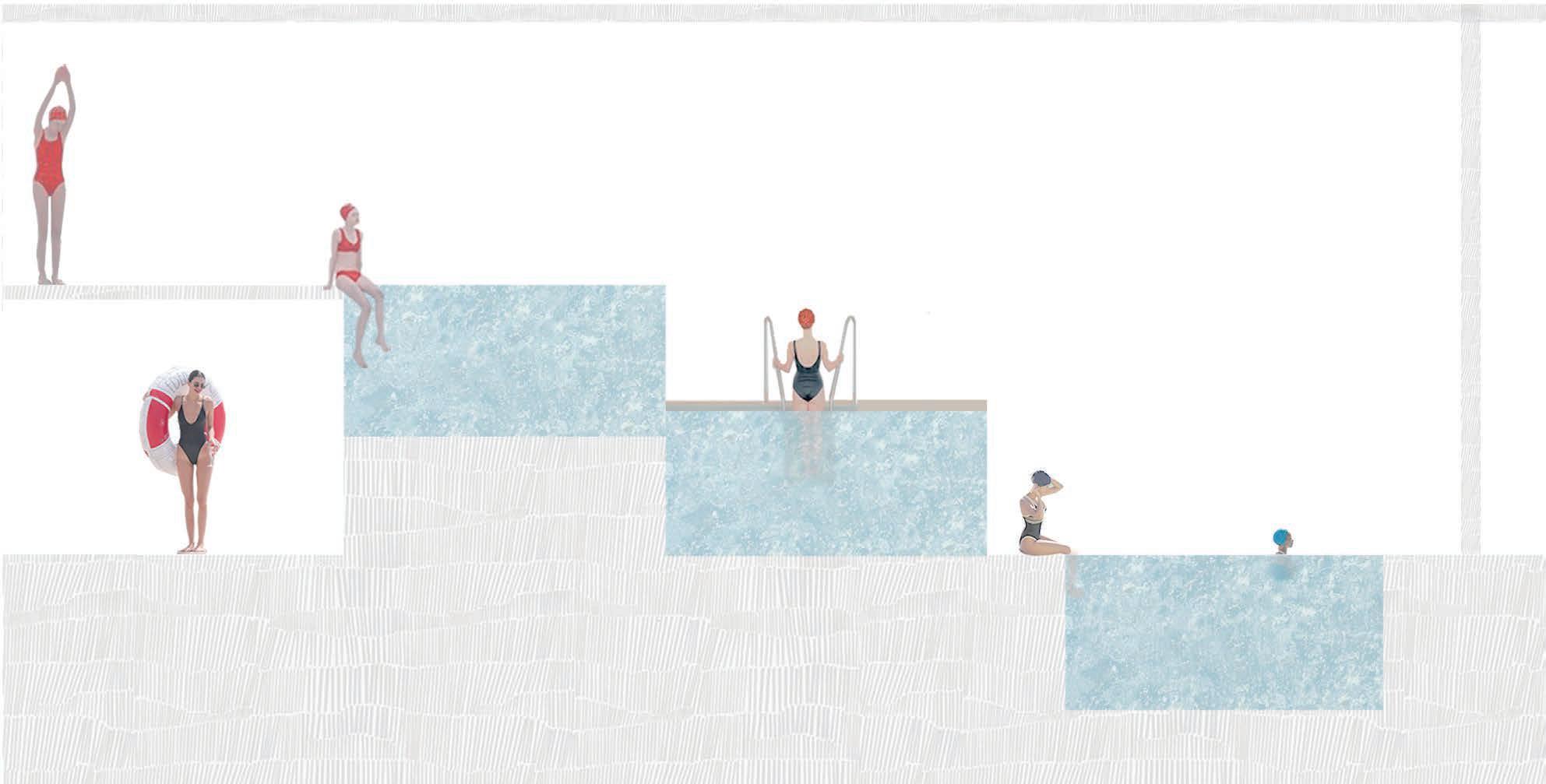
The sightline analysis informed the decision to elevate the pool above ground, ensuring indoor views align with those of pedestrians outside. A recessed pool would limit visibility to ground level. An exception is the heated pool, where condensation on the glass obscures the view regardless of its placement.
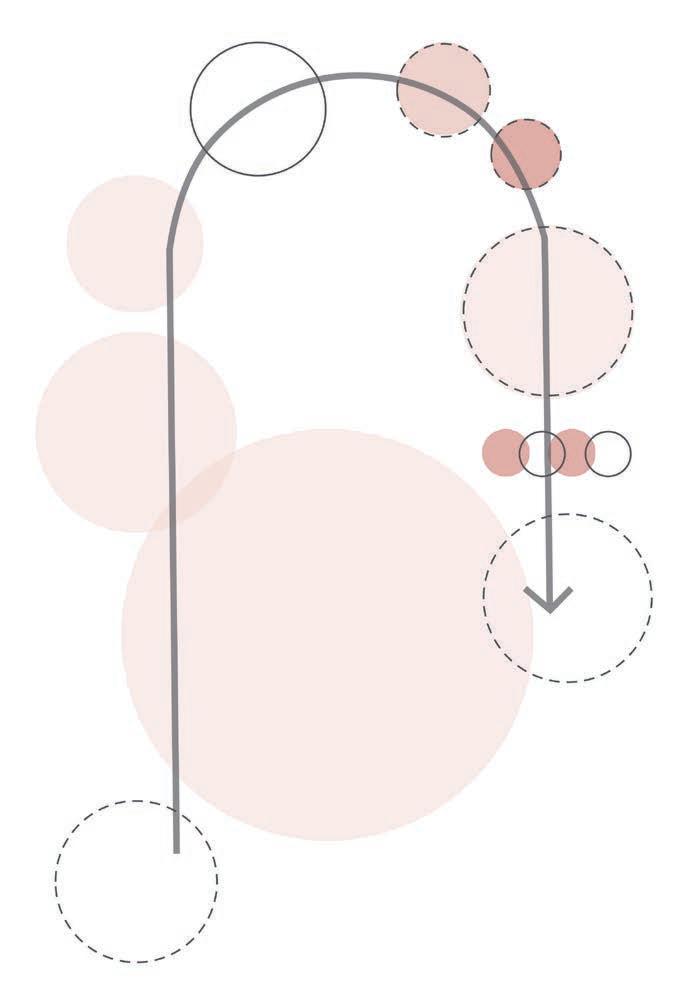
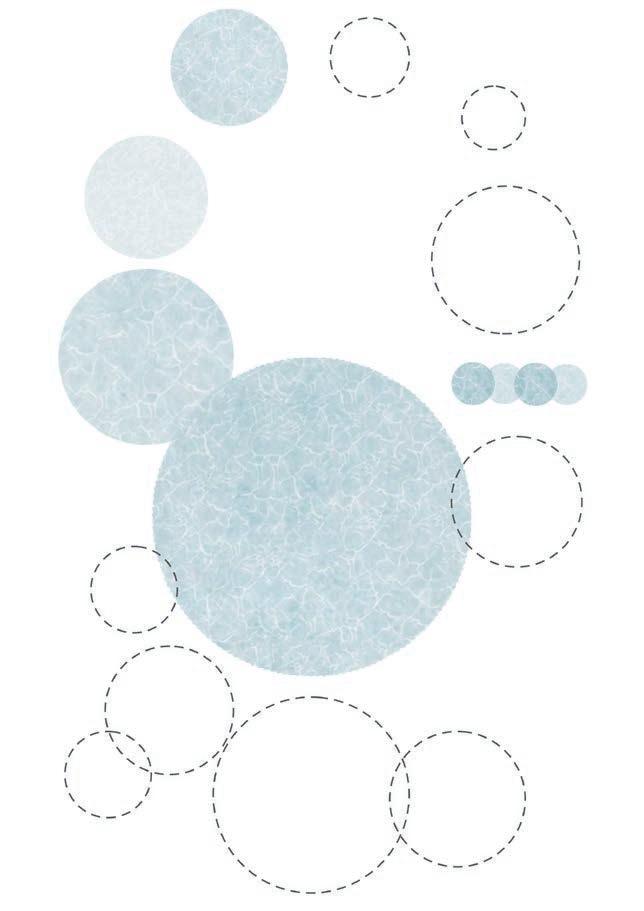
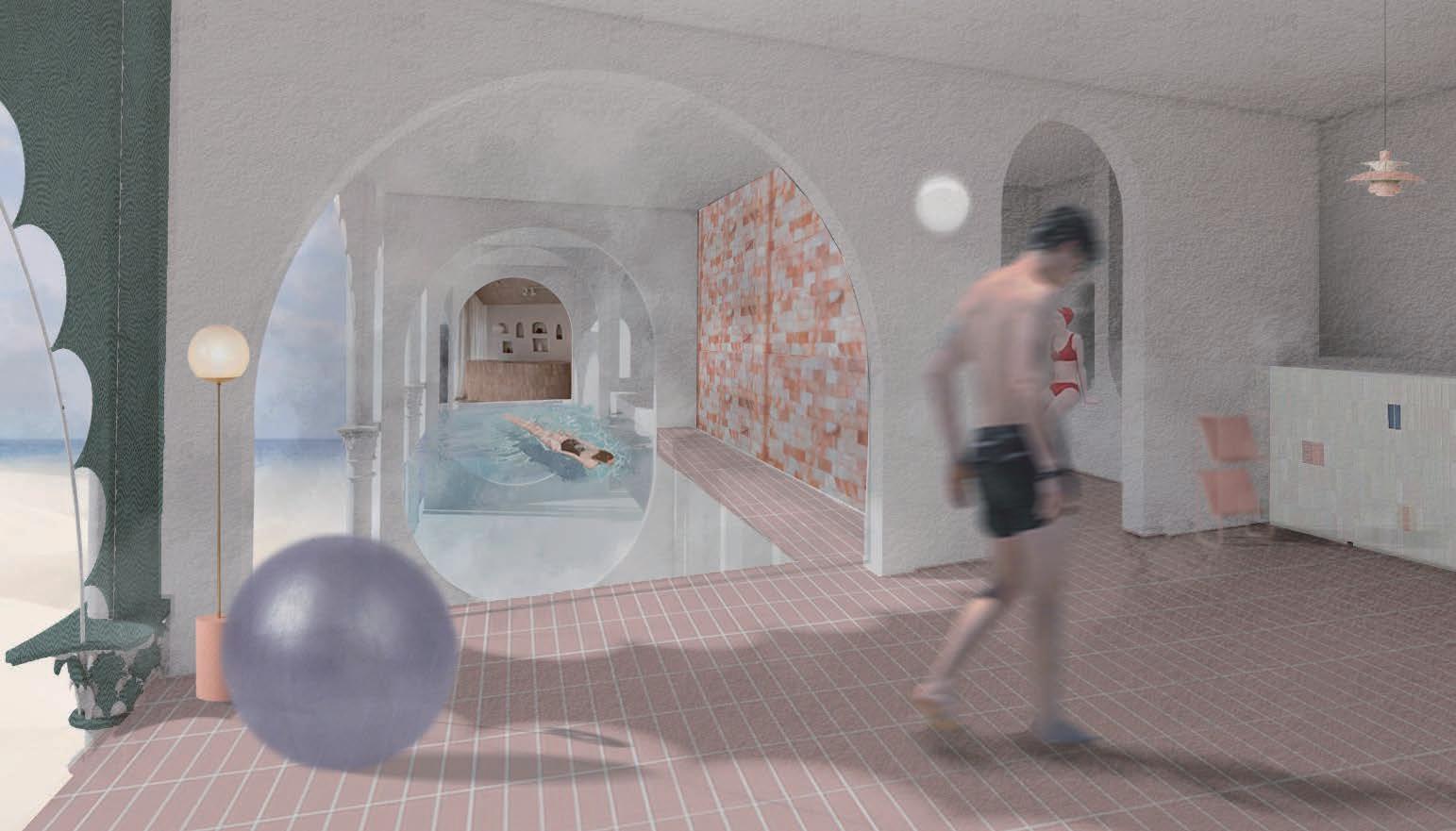
Rendering of Warm Pool
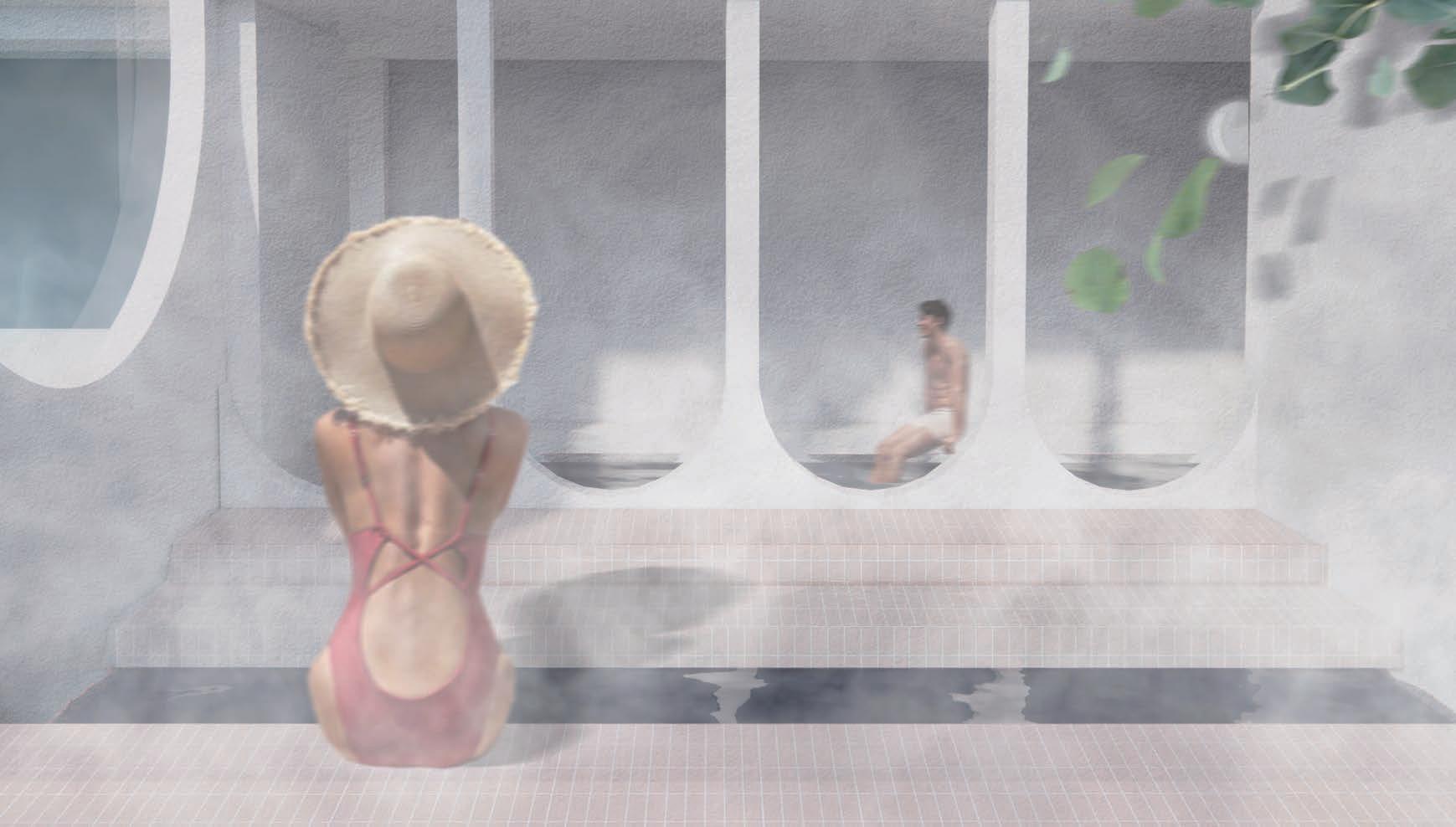
Material and Colour Palette
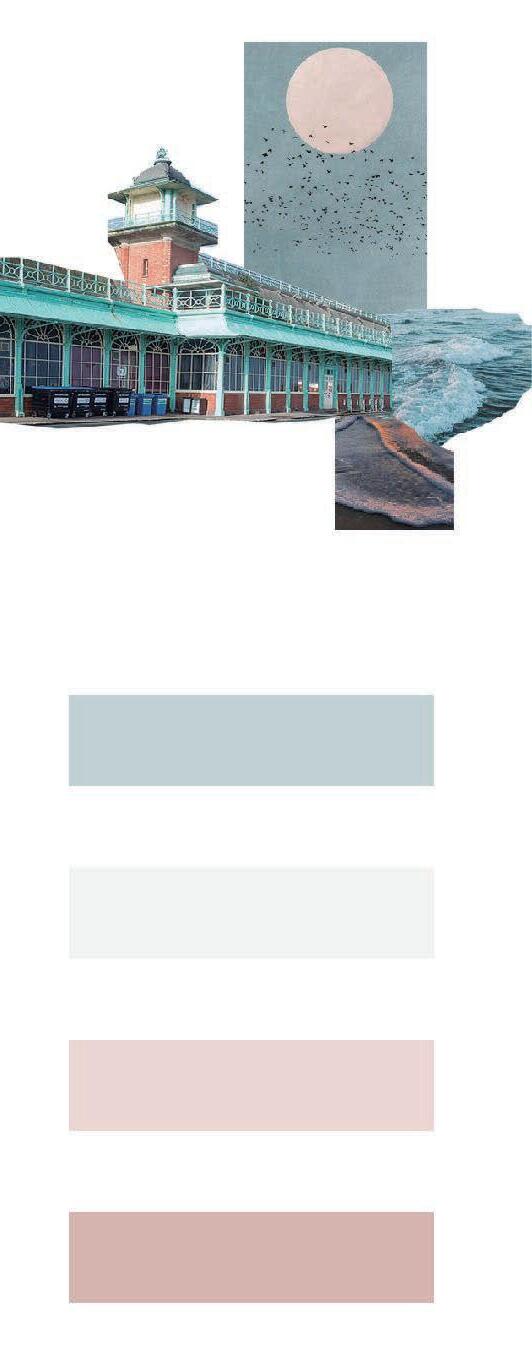
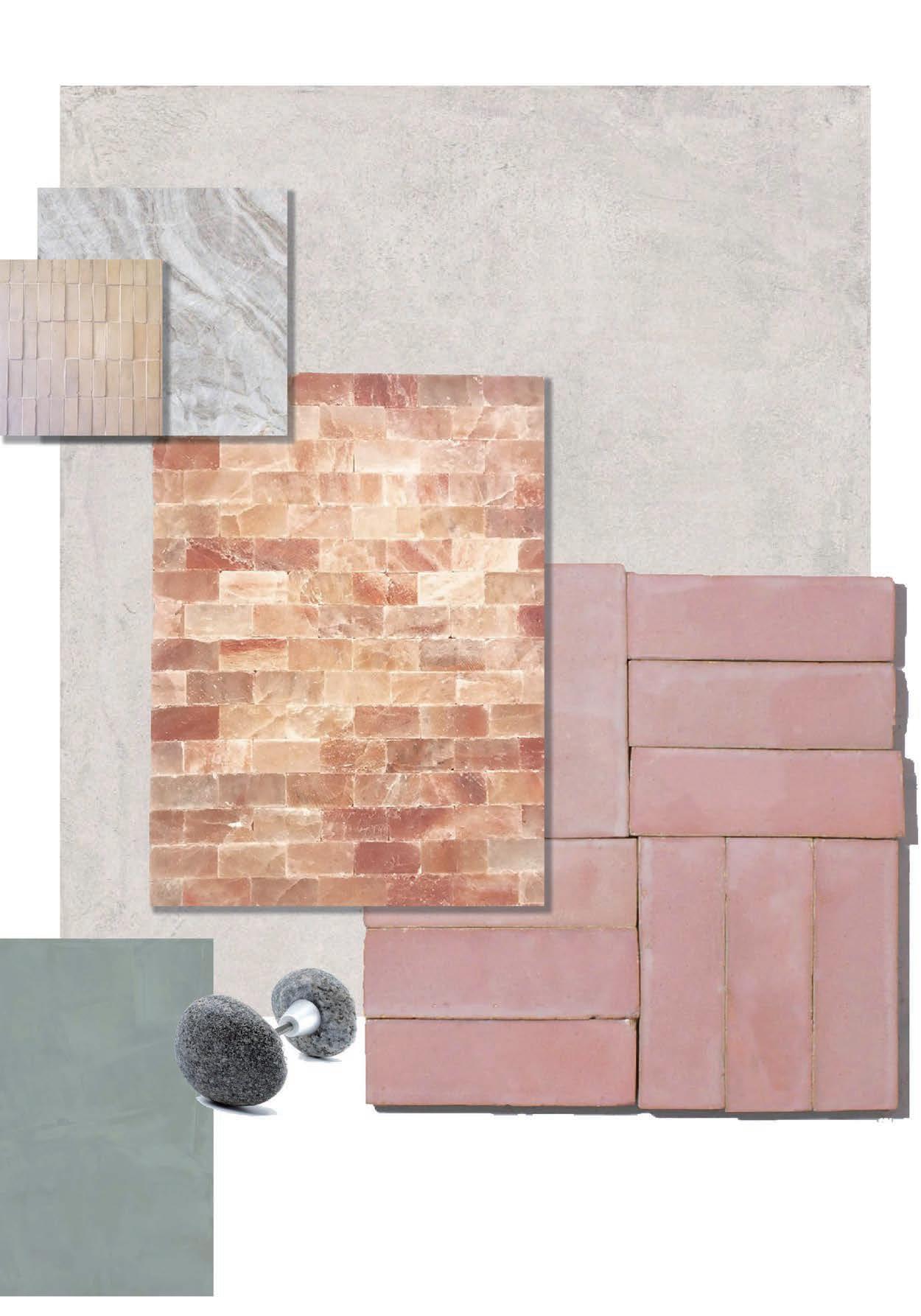
Inspired by Madeira Terrace’s red brick and cast iron, and the textures of Bath Spa, the design uses carbon ceramics and therapeutic salt bricks. A balanced palette draws from color therapy: light blue echoes the sea, soft pink warms the space while referencing local brick, and blue-green deepens the connection to nature. Muted pink flooring contrasts cooler tones, adding gentle energy.

Stairs
Cafe bar 3. Resting area 4. Floatation pool 5. Stairs

6. Cold pool
7. Salt therapy room
8. Kneipp journey 9. Warm pool
10. Steam room
11. Bubble pool
12. Adaption pool
13. Toliet
14. Storage (for towels)
15.Bath
16. Changing room (for male)
17. Changing room (for female)
18. Stairs
19. Reception 20. Cafe bar
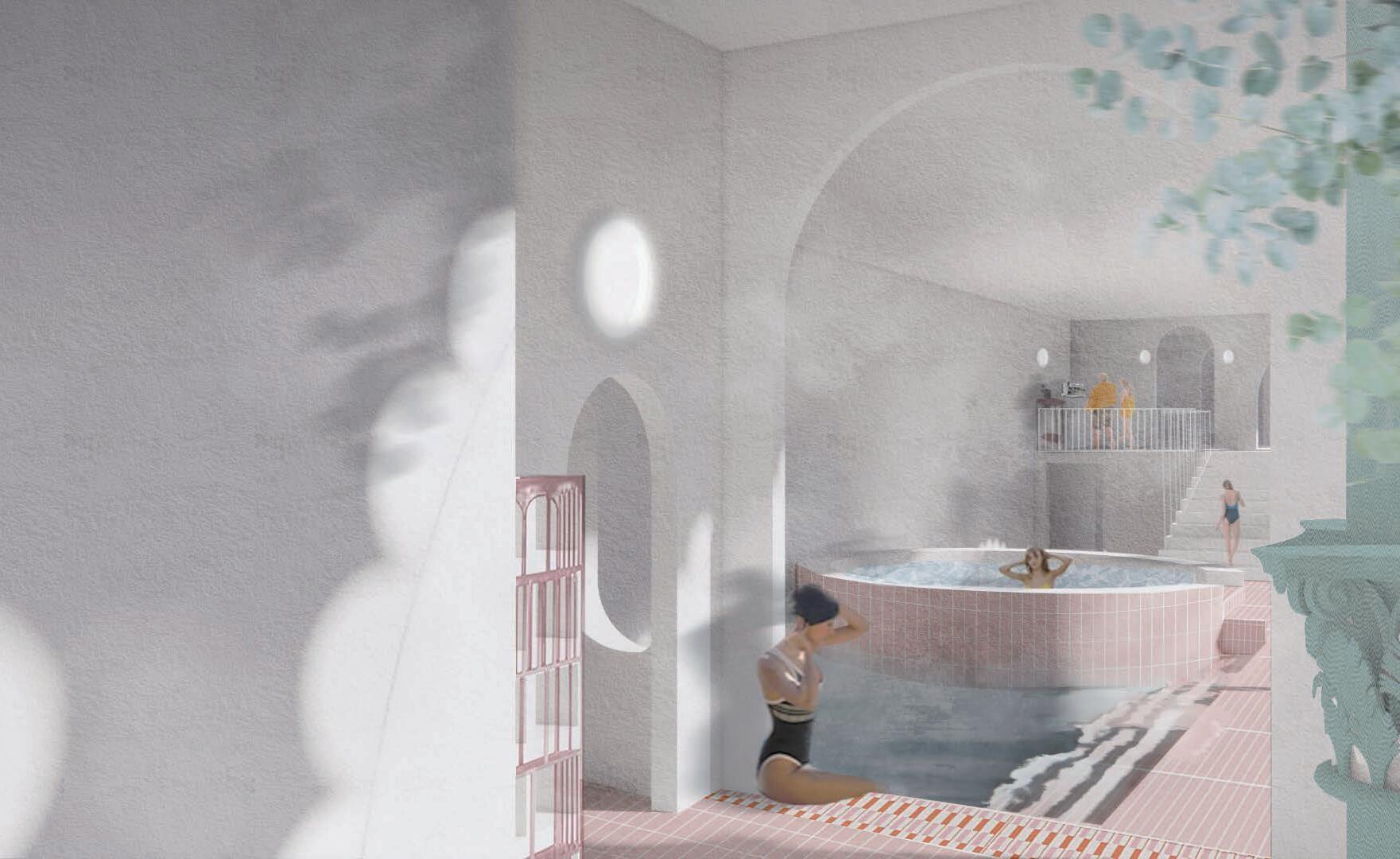
Architecture and Hospitality Design
Year: 2023
Location : Myvtan, Iceland
Building Area: 396m2
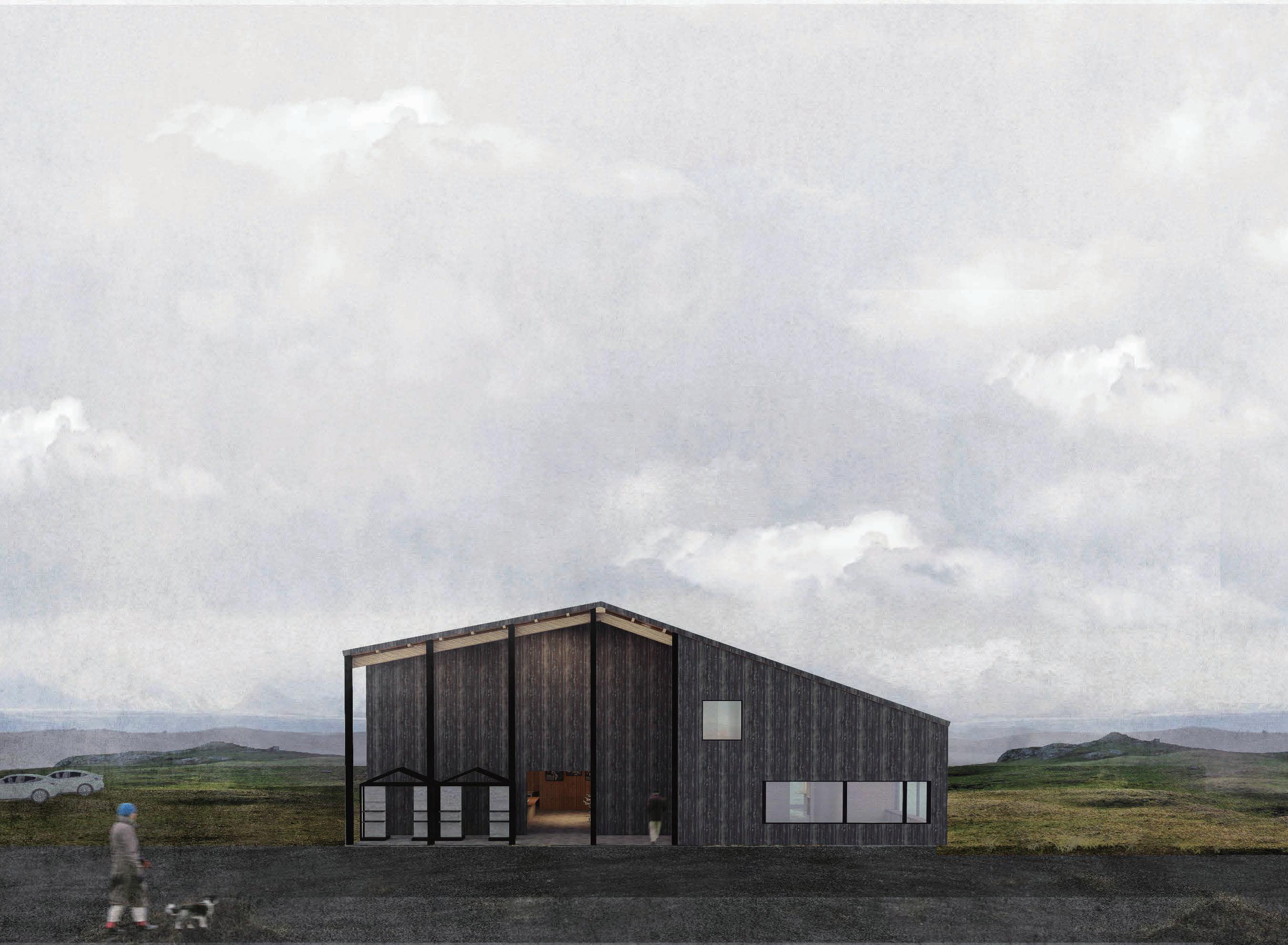
Team: Chengyi Zhou, Ruiyu Xu
Role in Team: Preliminary site research in Myvtan, Iceland, Conceptual Design, Technical Drawings and Architectural Representation, Physical Model
The project was also shortlisted in the Buildner Architectural Competition.
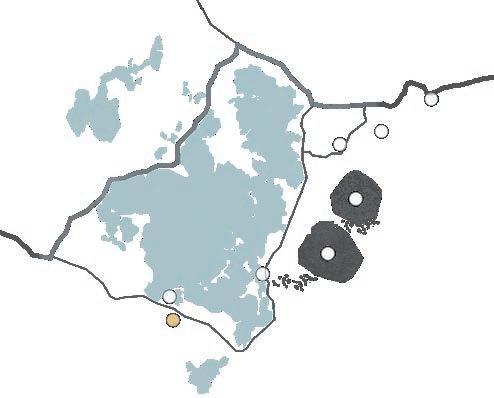
Nestled by Iceland's scenic Myvatn Lake, famed for its volcanic landscapes, Sel Hotel is beloved for its craft beer. To meet growing visitor demand, the hotel plans to expand its restaurant and brewery. This project integrates the brewery with a spa, offering guests a unique blend of stunning natural views and local traditions.

Climate Analysis Functions and Capacity
Changes in Average Daylight Hours/h
Monthly Average Temperature/ 0C Number of Tourists
Best Month to Observe the Aurora Birds Viewing and Hiking Months Month of Local Activities
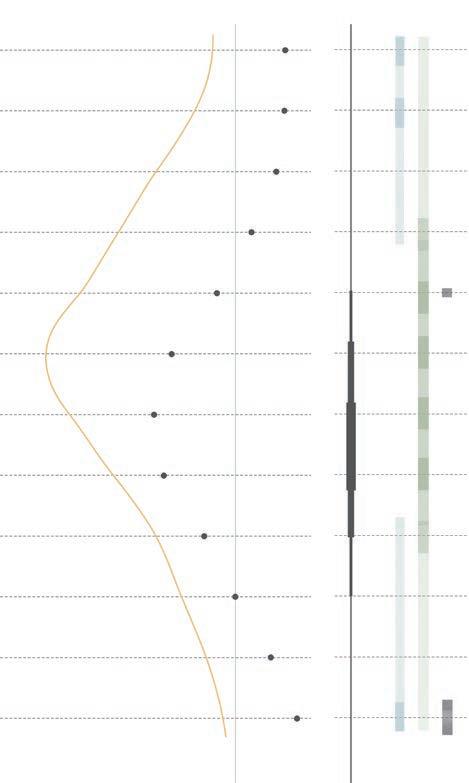
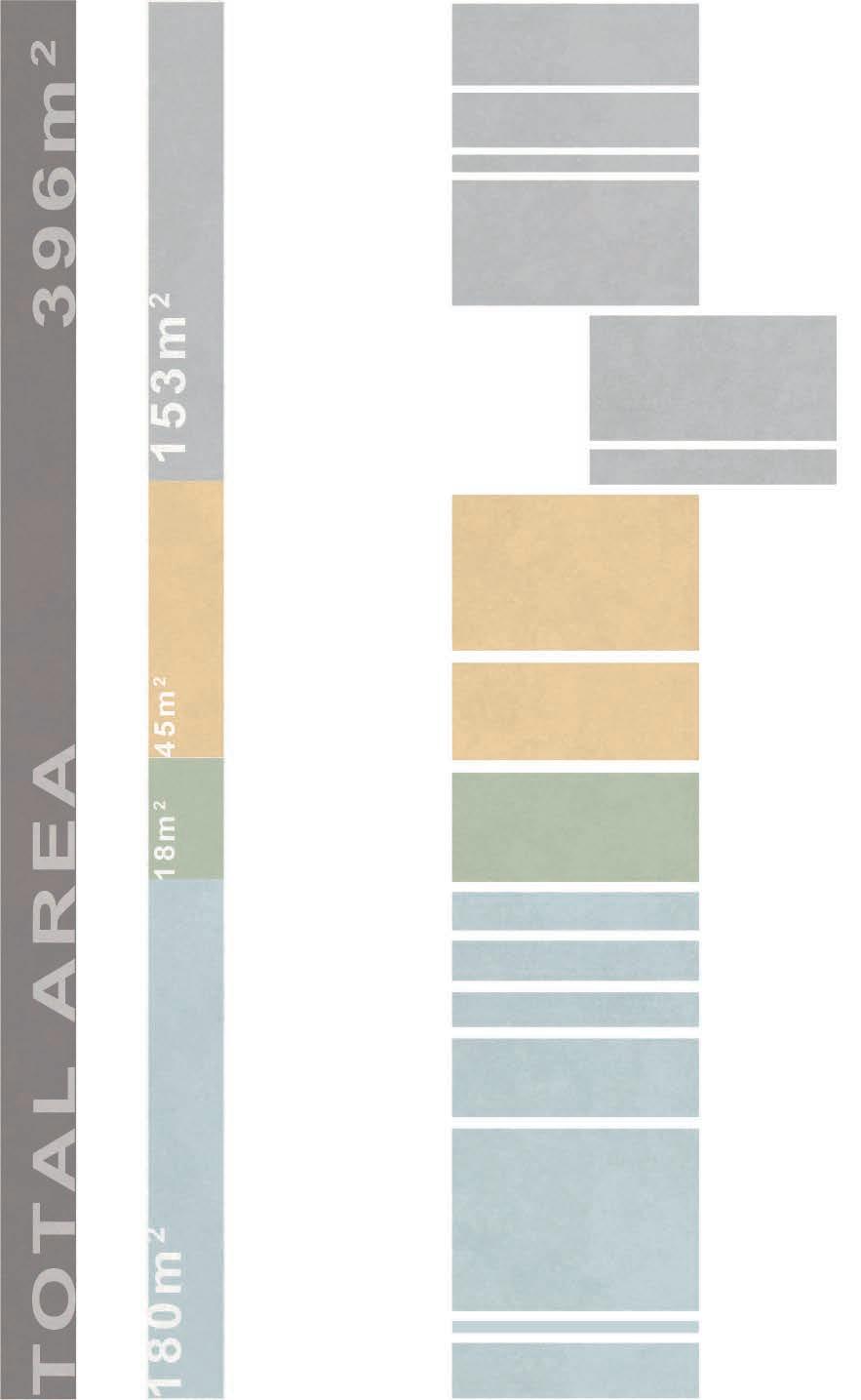
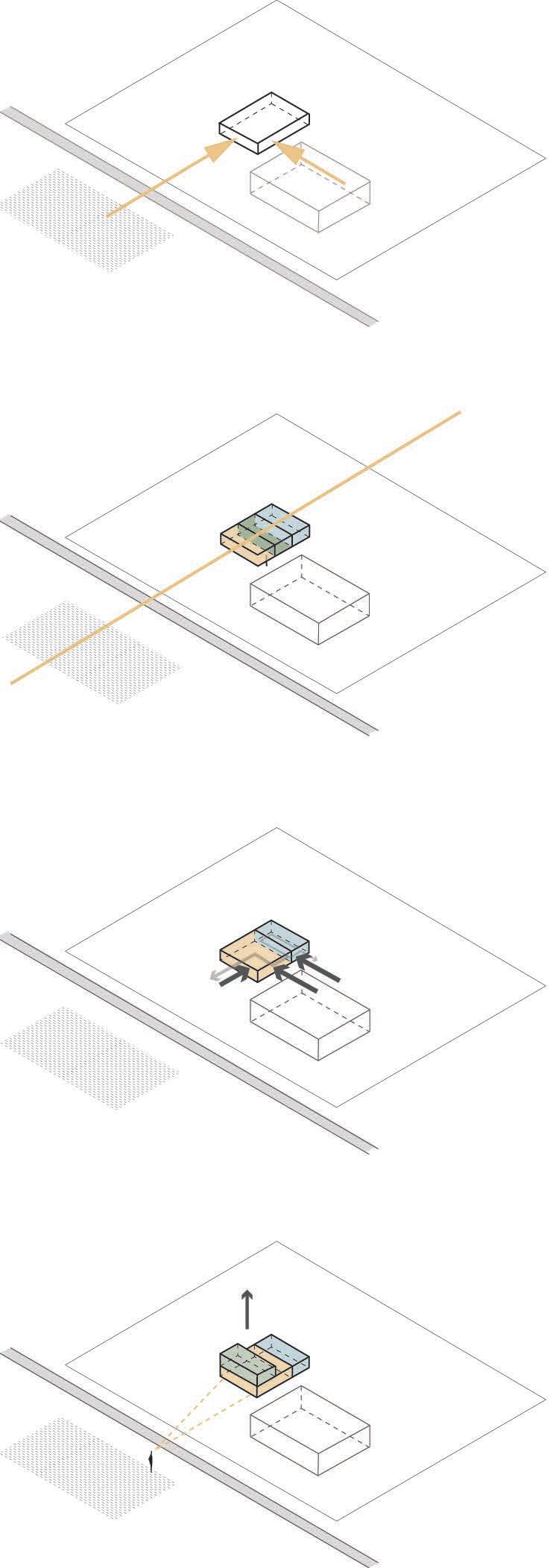
Considering the location of the Sel Hotel and the car park, two entrances would be more convenient for visitors and people who live in the hotel.
Two Entrances Sight
Based on the location of nearby buildings and volcano complex, the better view will be concentrated in the area of the yellow line.
Wet and Dry Areas
The brewery and restaurant sections combine to offer hotel guests and local visitors to accommodate daily meals, afternoon tea and parties and buffets. There is a separate bar in the spa area.
Raising the bottom floor allows people in the restaurant to stagger their eyes and get a better view. It also provides more seating for the restaurant.
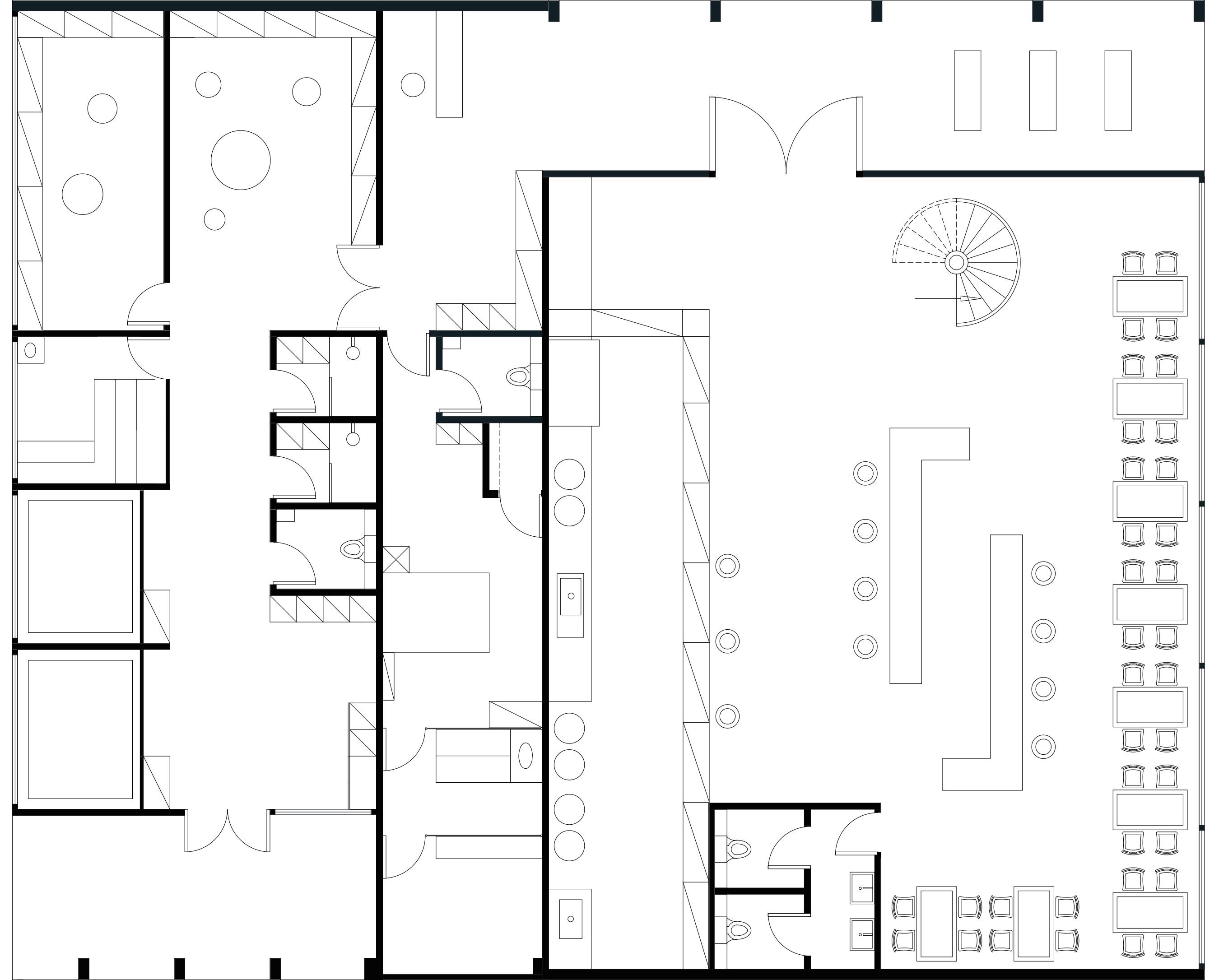

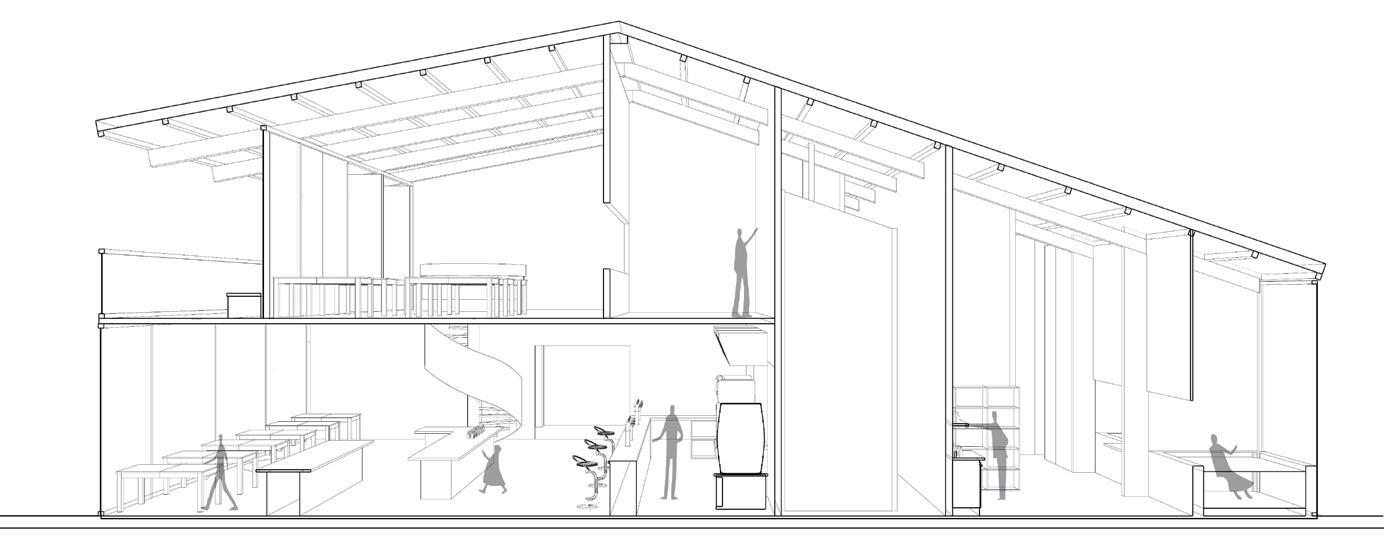
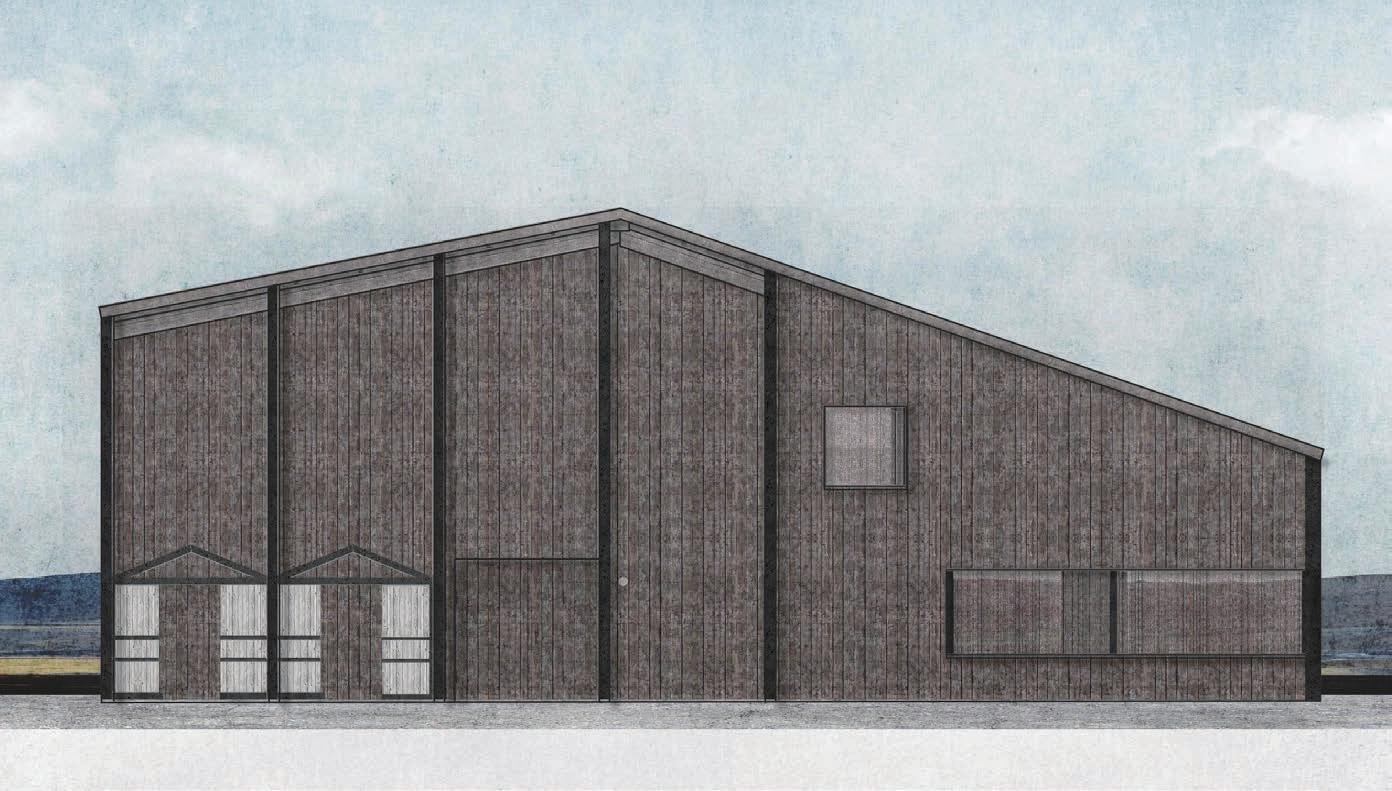
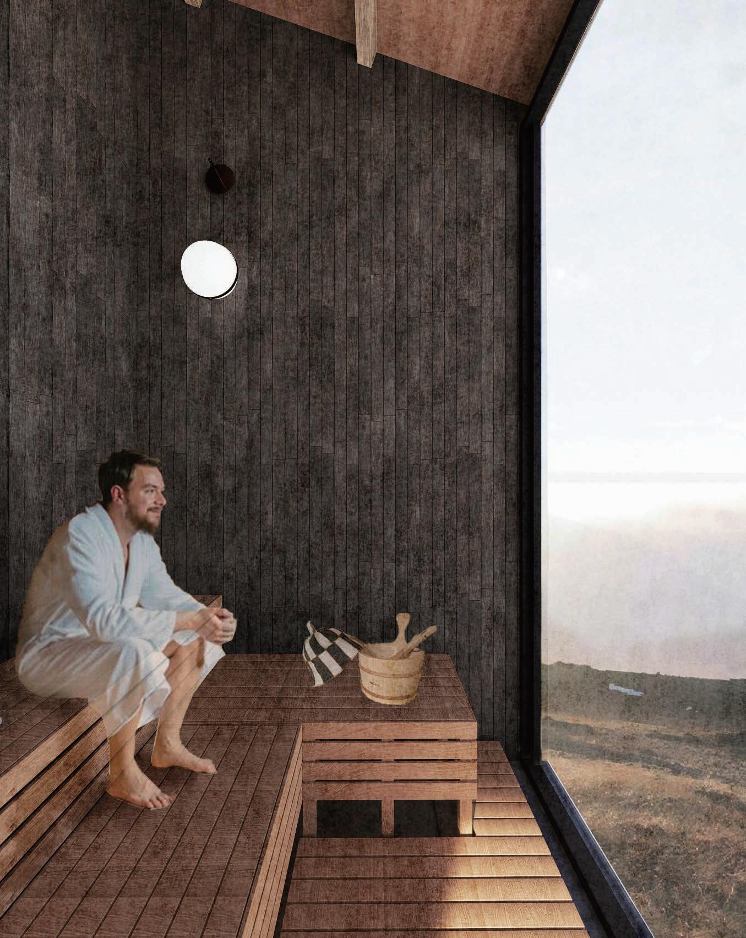
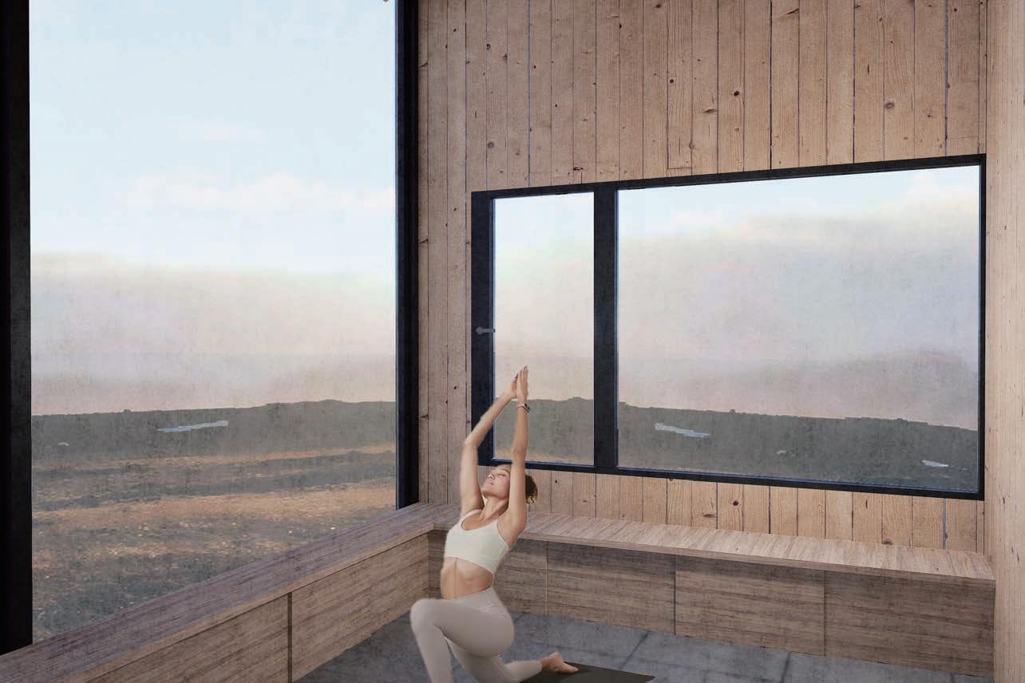
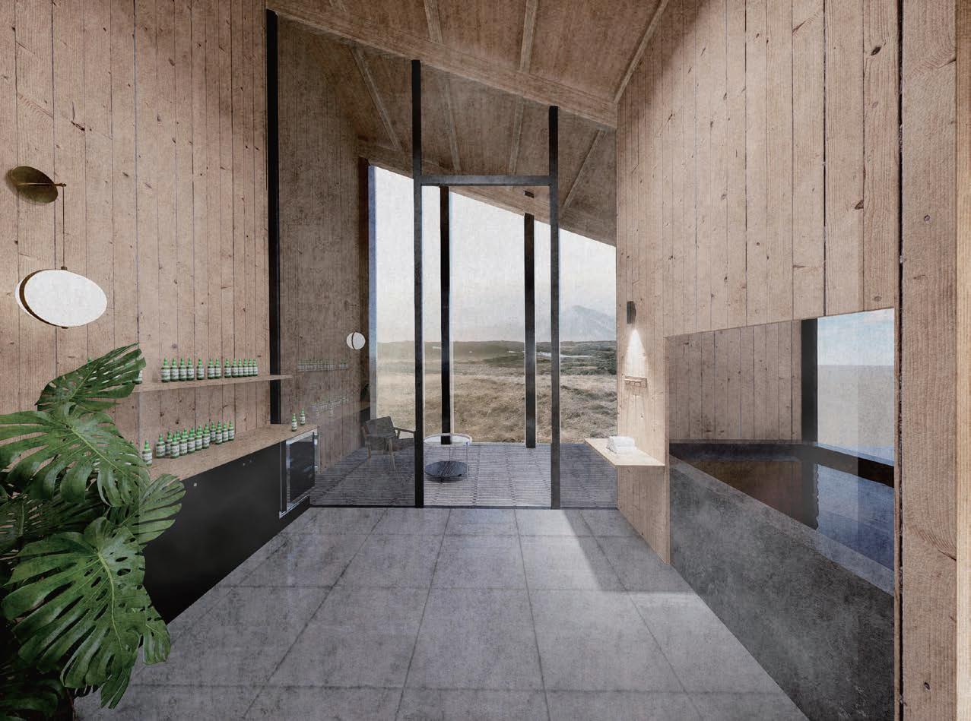
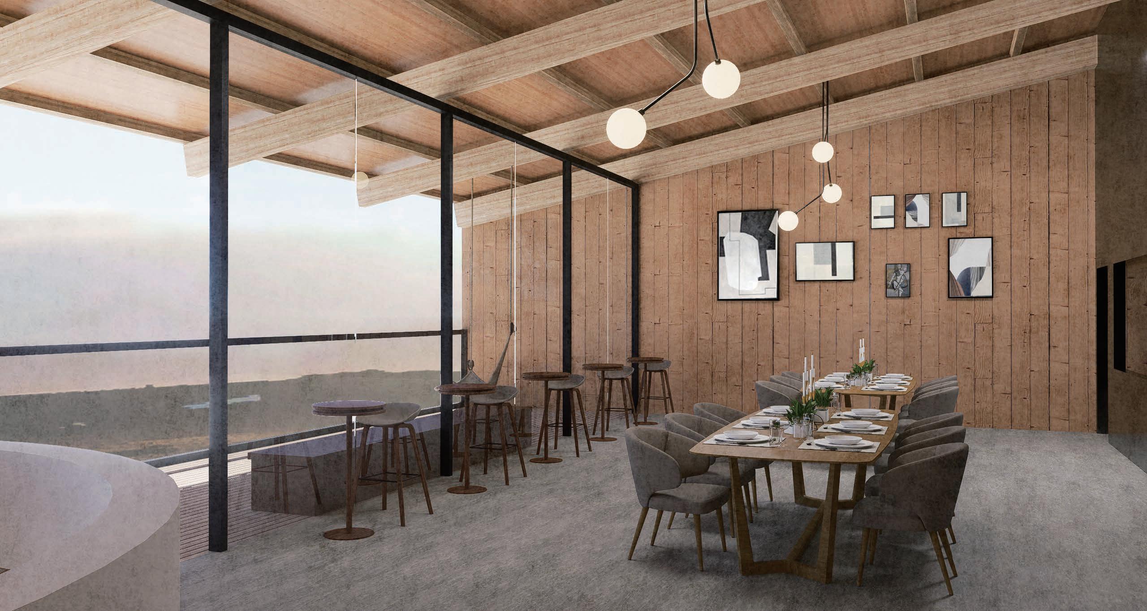
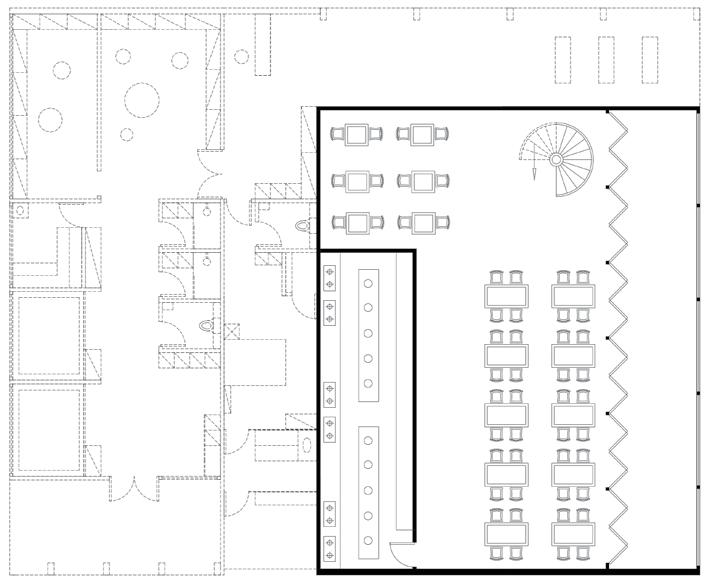
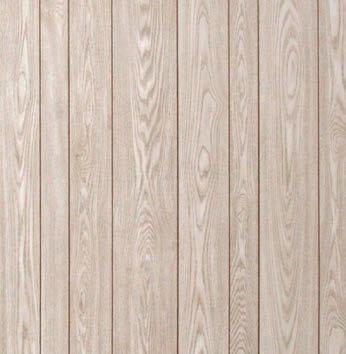
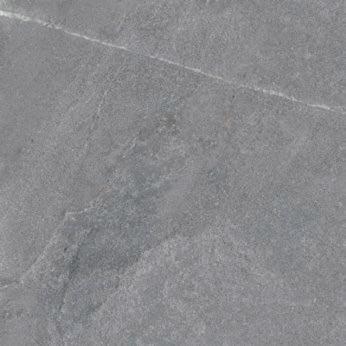
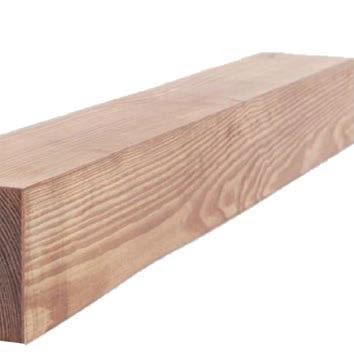
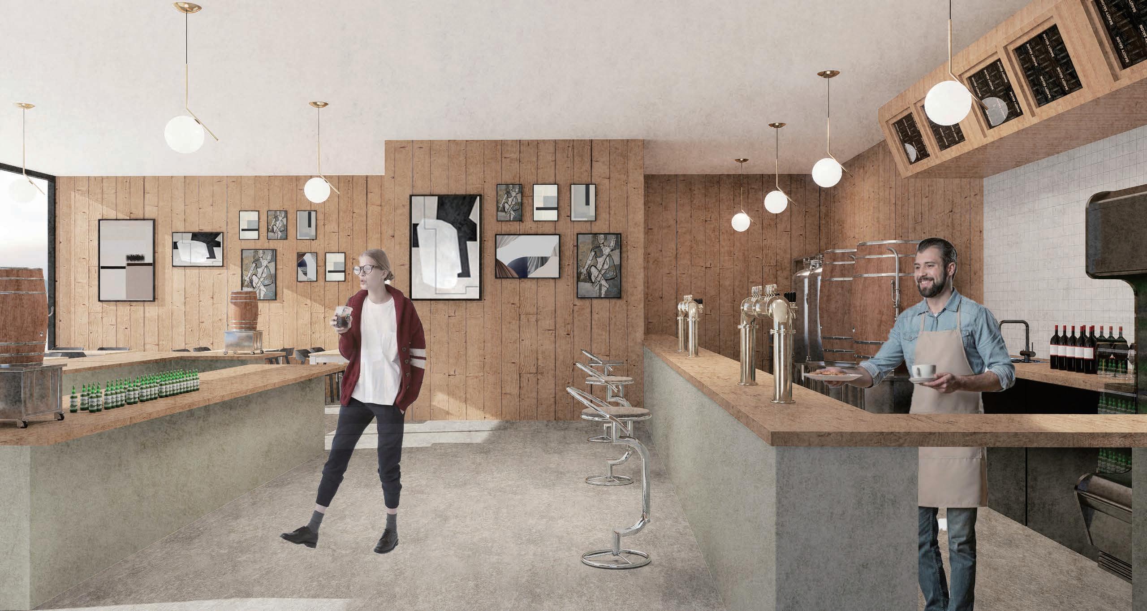
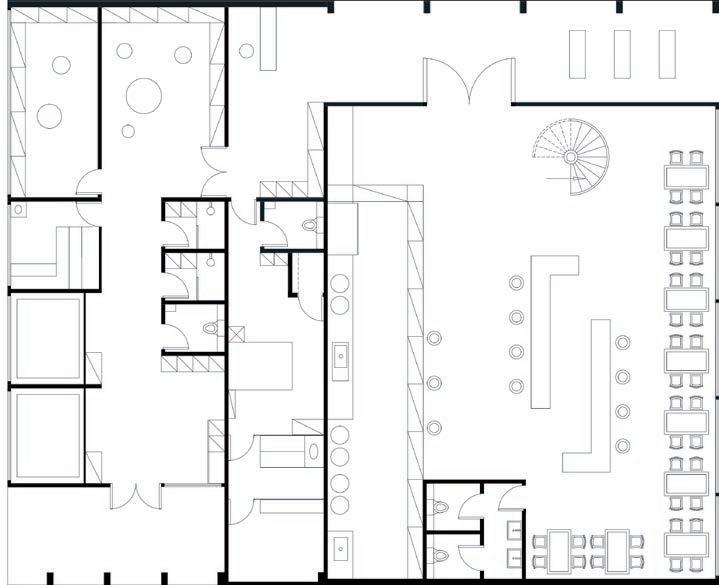
The restaurant’s material palette balances natural warmth with a modern edge. Greyish Green Granite introduces a subtle vibrancy, while Stainless Steel adds a sleek contrast, creating a dynamic interplay of textures. Pine Wood softens the space, bringing warmth and a welcoming atmosphere.
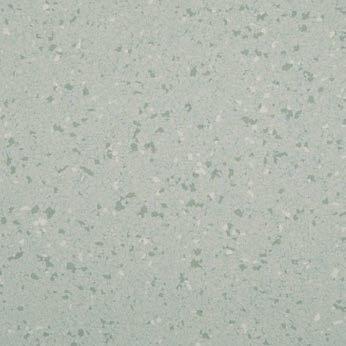
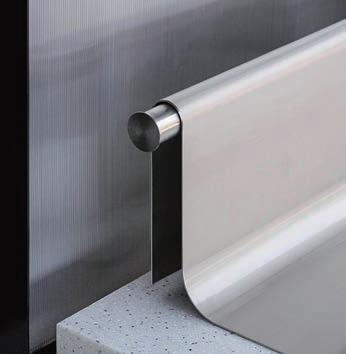
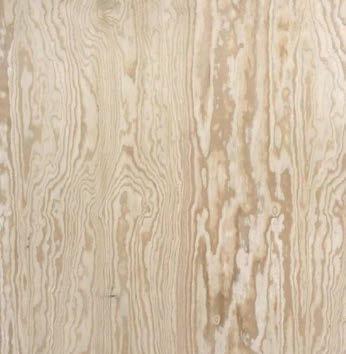
Renovation Project
Year: 2021
Location : Matadero, Spain
Category : Residential Building Area : 304 m2
Distinction in Unit 2, Interior Design, University of the Arts London (UAL).
Tutor: Emma Hunter
Converting a Water Tower into an Artist's Residence in Matadero Art Centre, converting the water tower into the memory and record of a place and a moment.
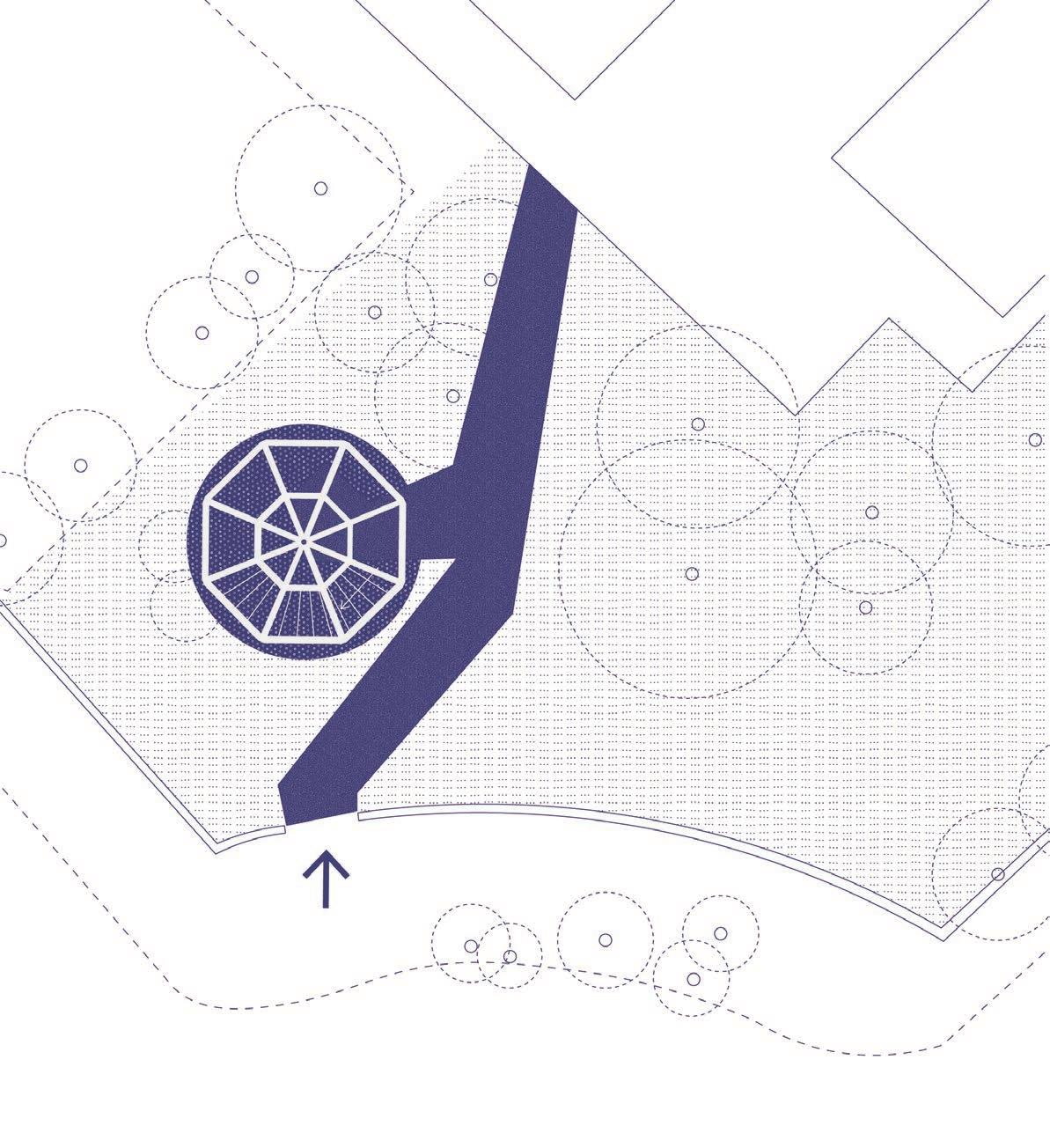


This project repurposes the water tower into a distinctive art space inspired by the night sky, offering artists a place to live, create, and exhibit their work.
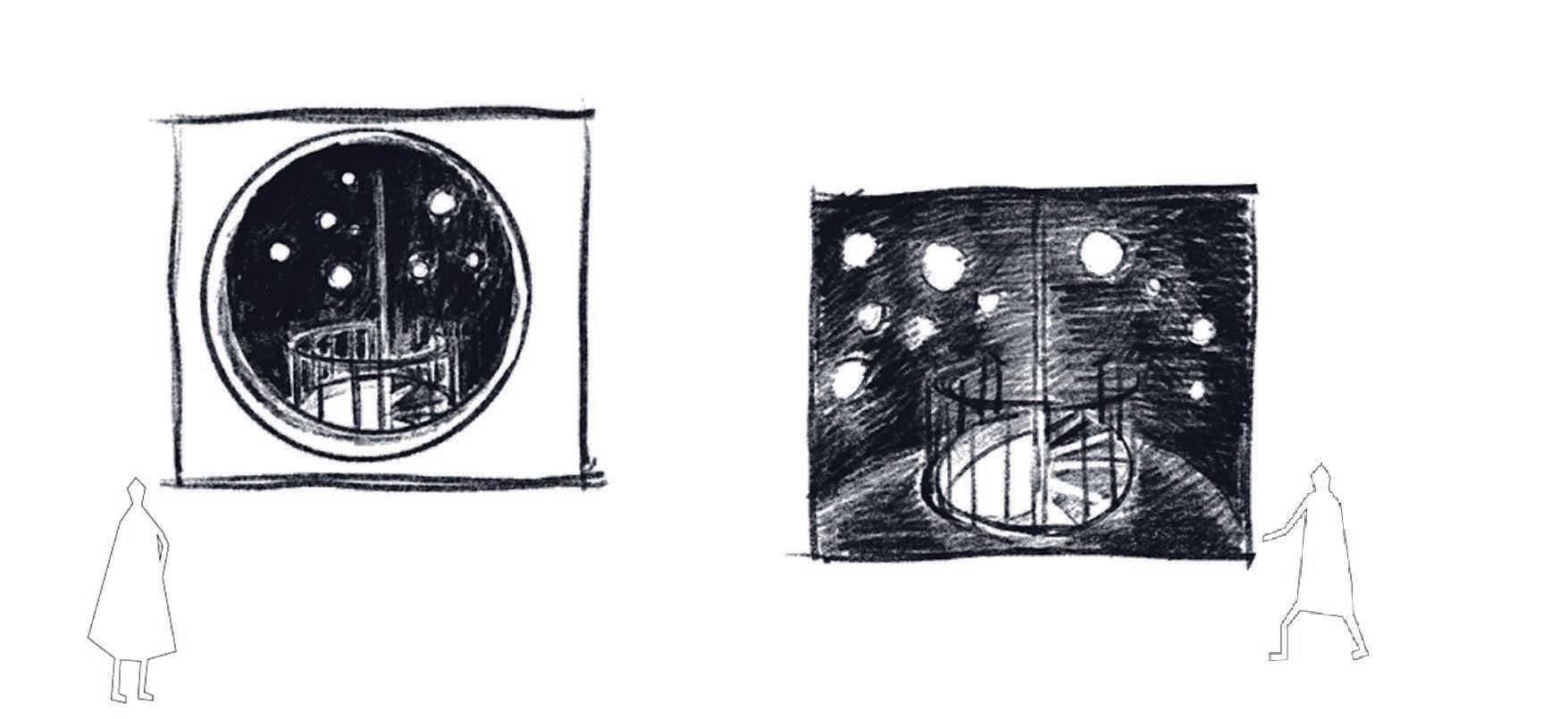
The layout is based on the arrangement of stars in the solar system, with colors used to define different functional areas. The tower’s height and location make it a striking landmark, glowing at night like a beacon. Inspired by the idea of a star, the design connects living, working, and exhibition spaces in a smooth flow, encouraging creativity and cultural exchange.
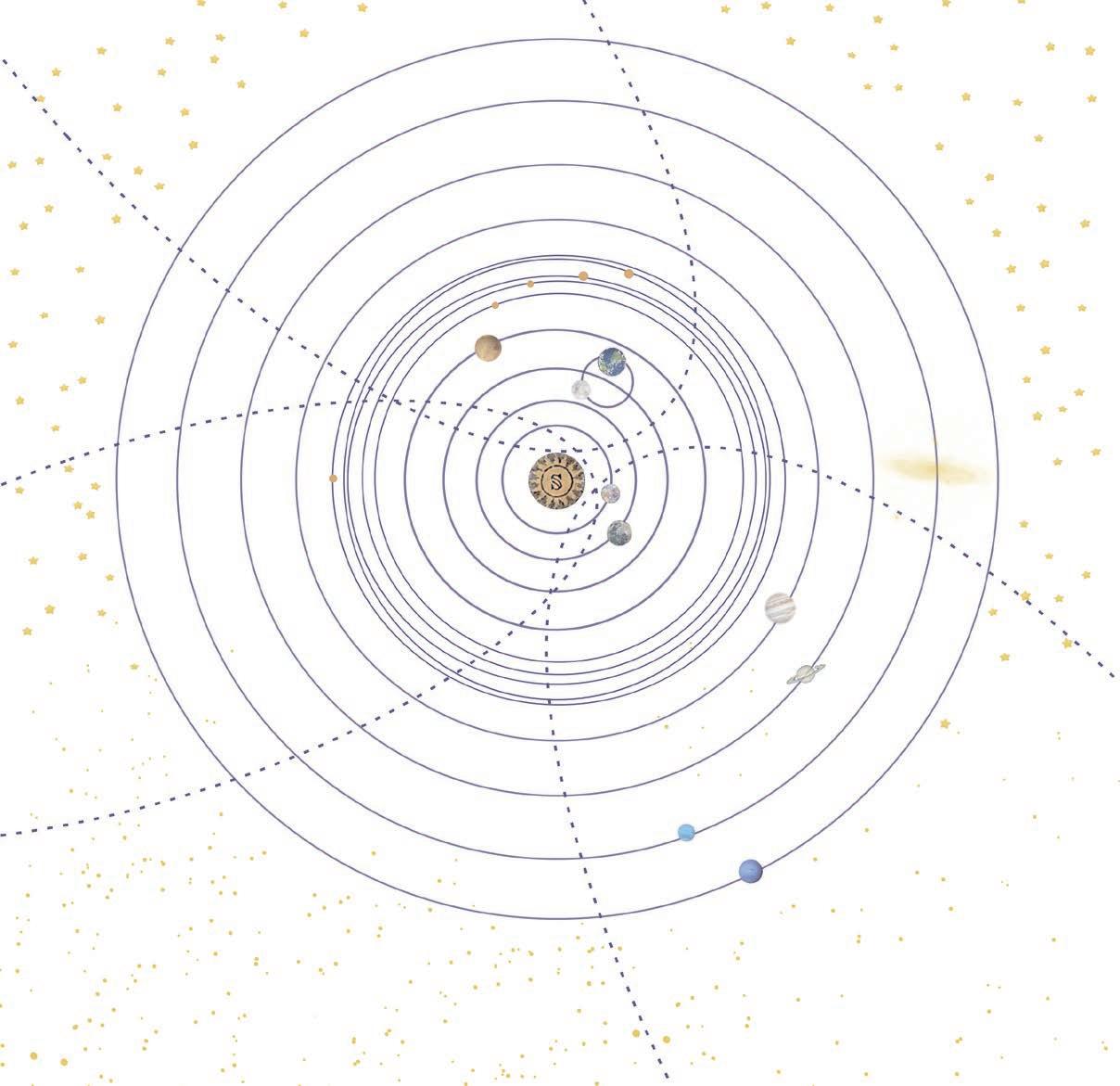

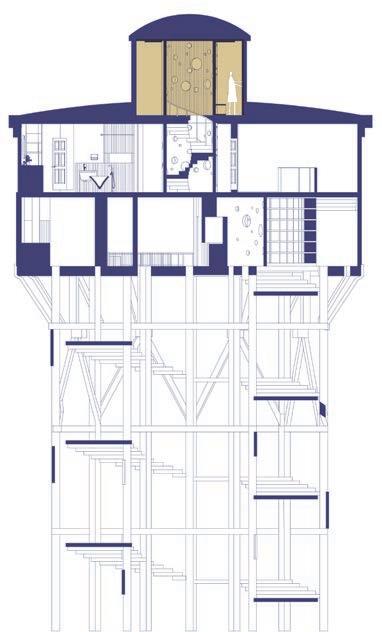
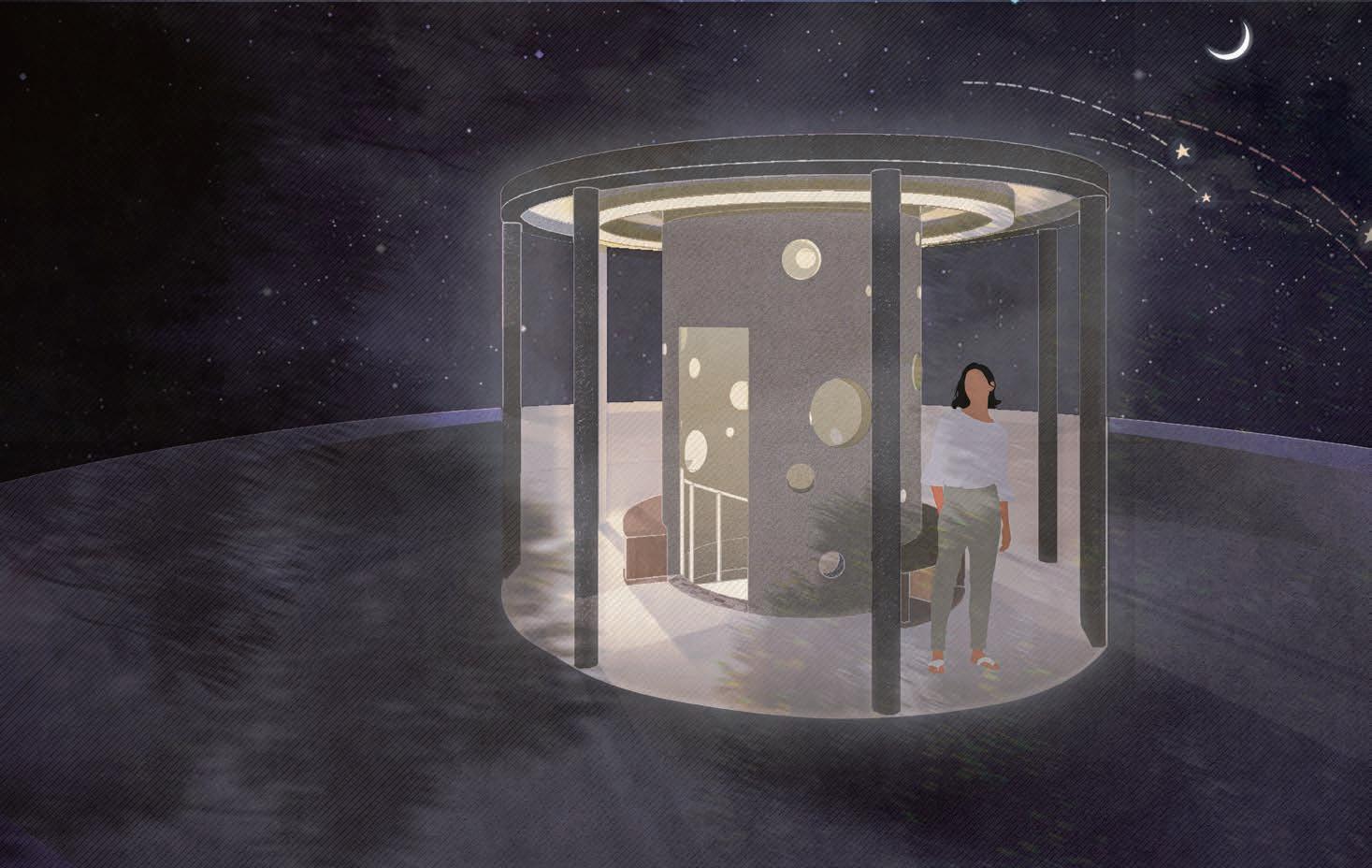
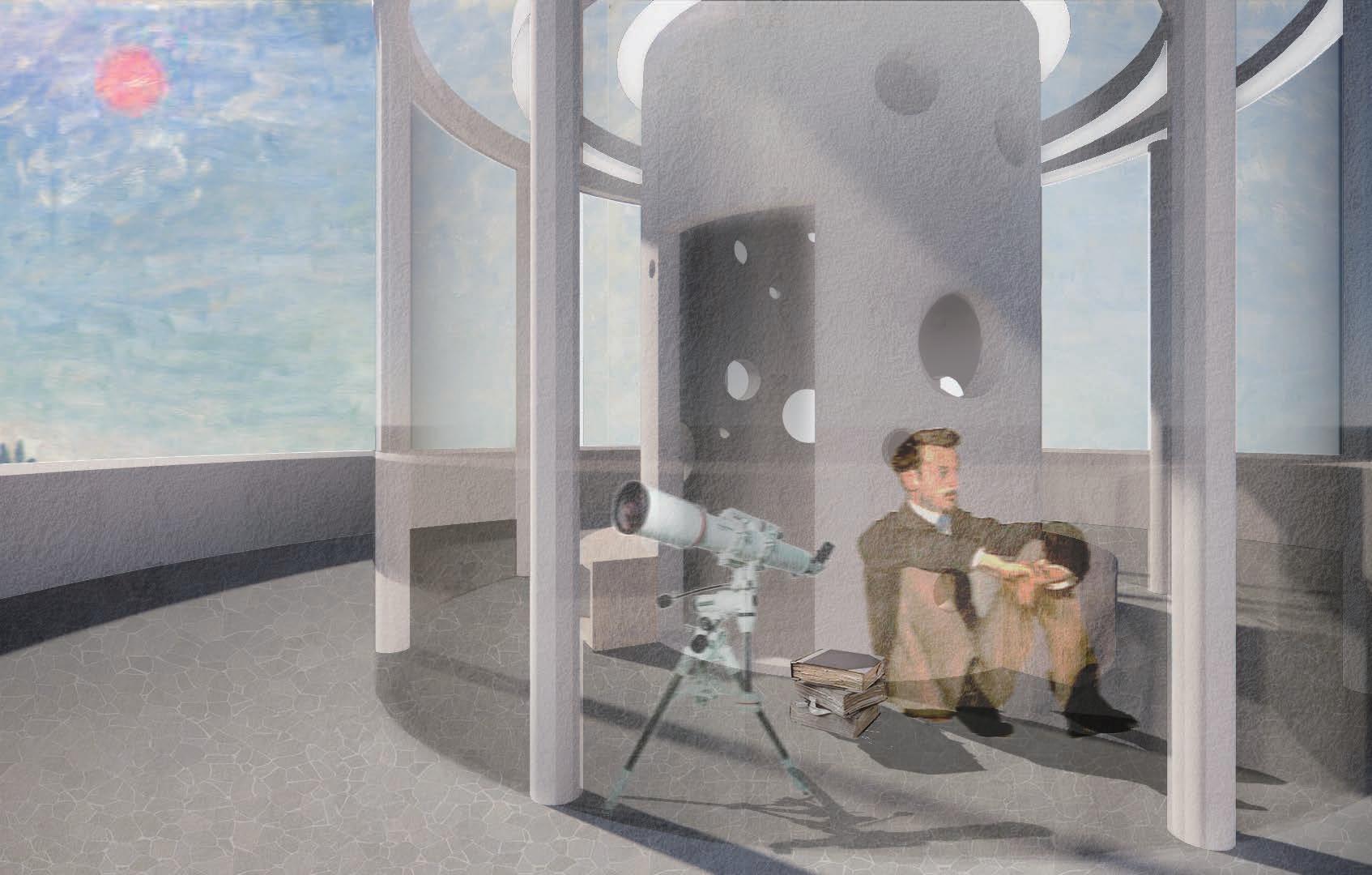
The rooftop lighthouse shifts with time — glowing like a star at night, it becomes a quiet beacon above the art center. By day, it turns into a viewing point, offering expansive views of the landscape. The spiral staircase leading up is dotted with circular openings, letting light filter through. As sunlight moves, it casts scattered patterns inside, making the rooms below sparkle like starlight caught in the daytime.
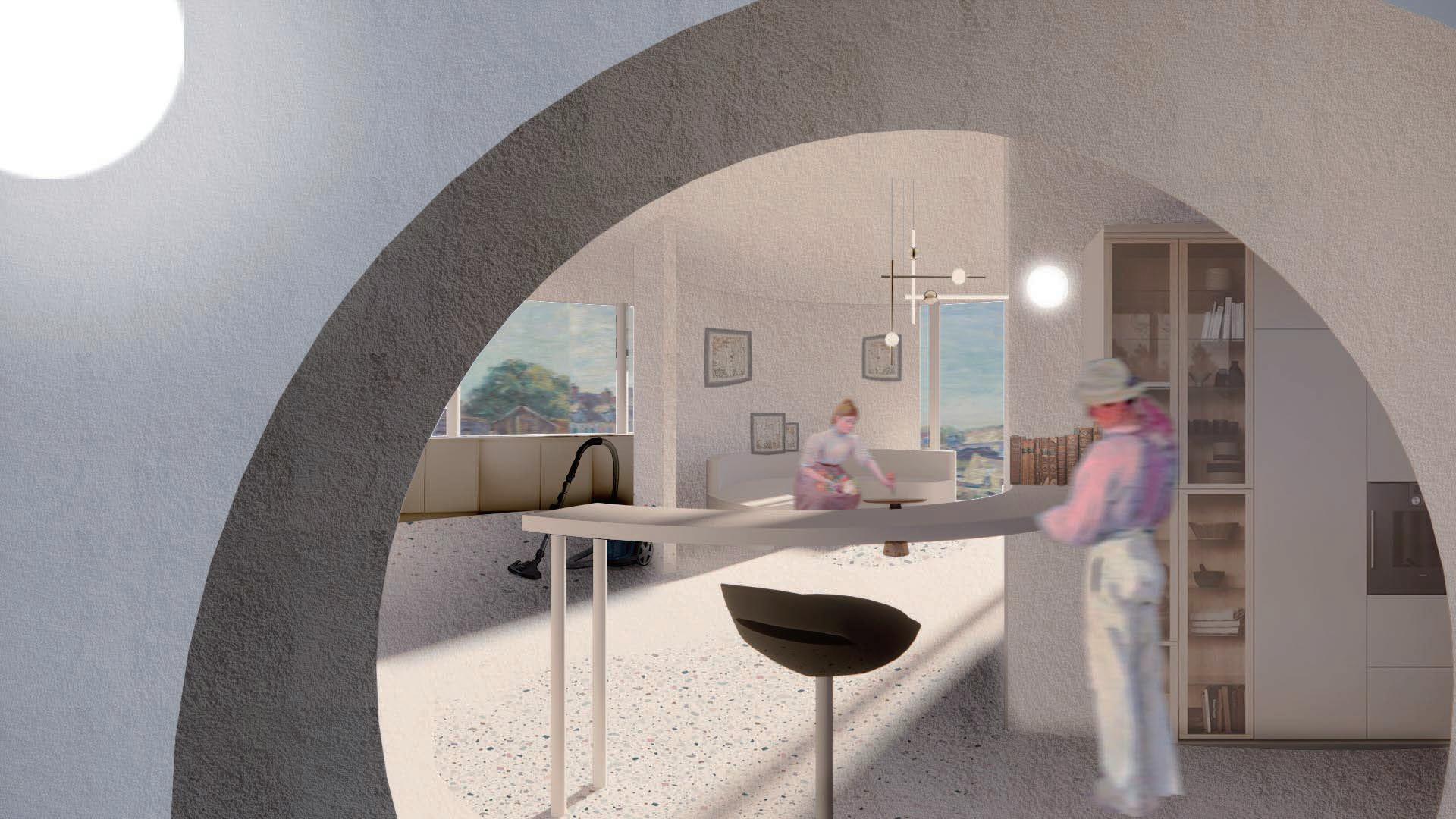
This space blends living and creative functions. Instead of fully enclosed rooms, it features open areas with subtle gaps, allowing light to flow and fostering connection. These openings encourage artistic exchange, creating a dynamic environment where ideas can move freely, even as each artist retains their privacy. The space is flexible, adaptable to both rest and creativity, reflecting the collaborative nature of artistic life.
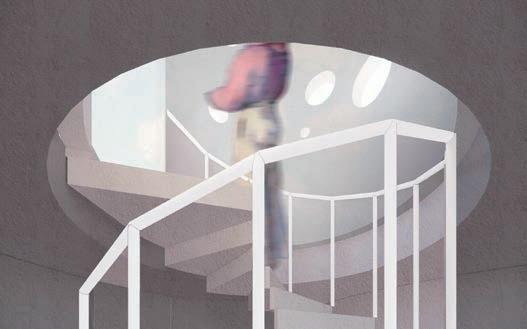
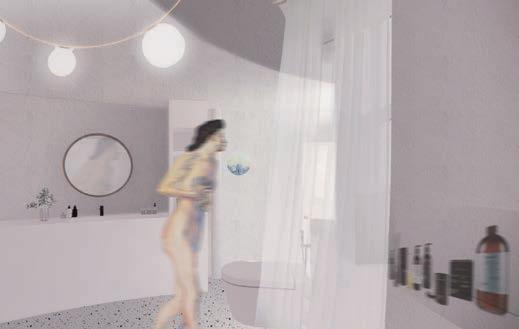
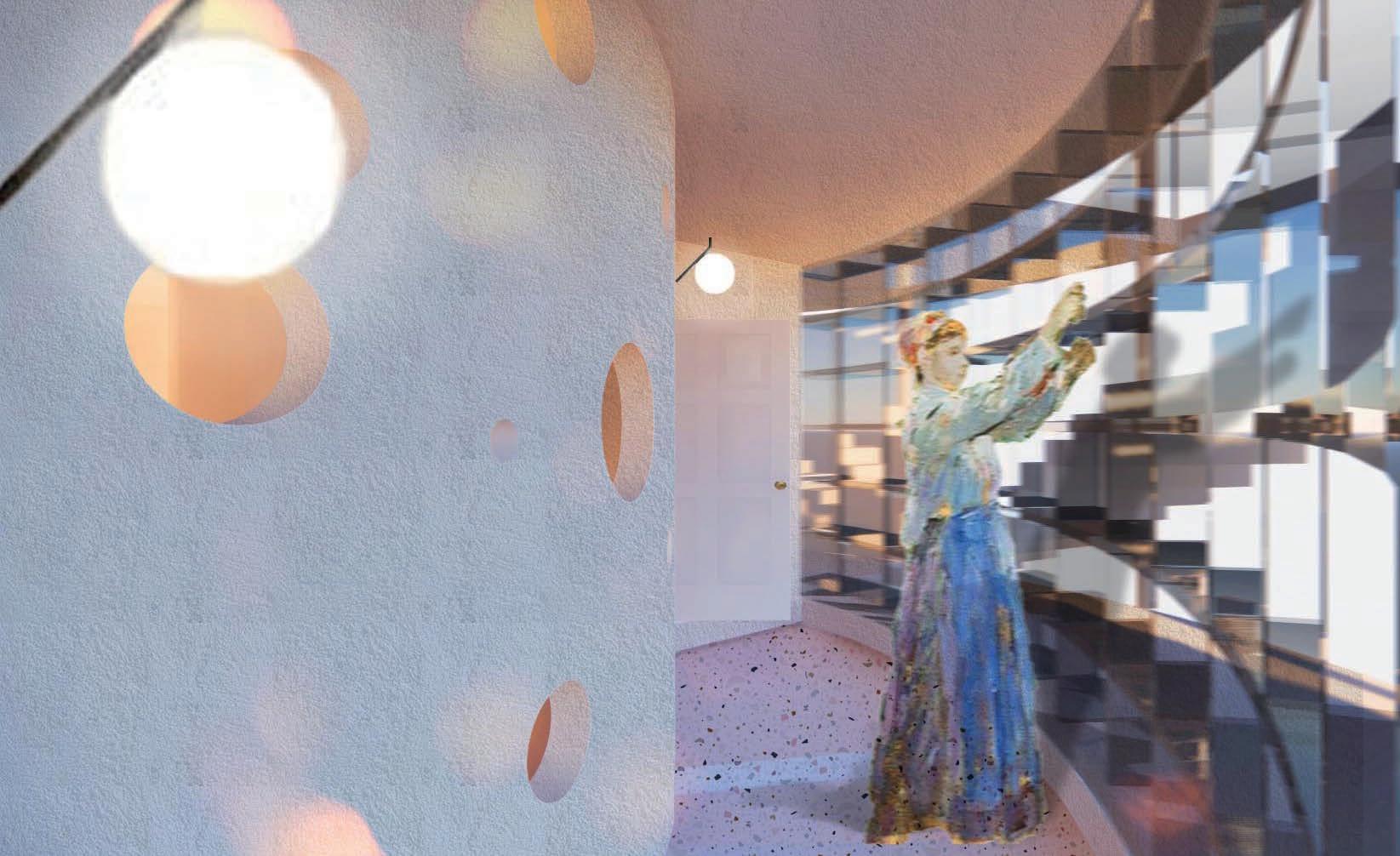
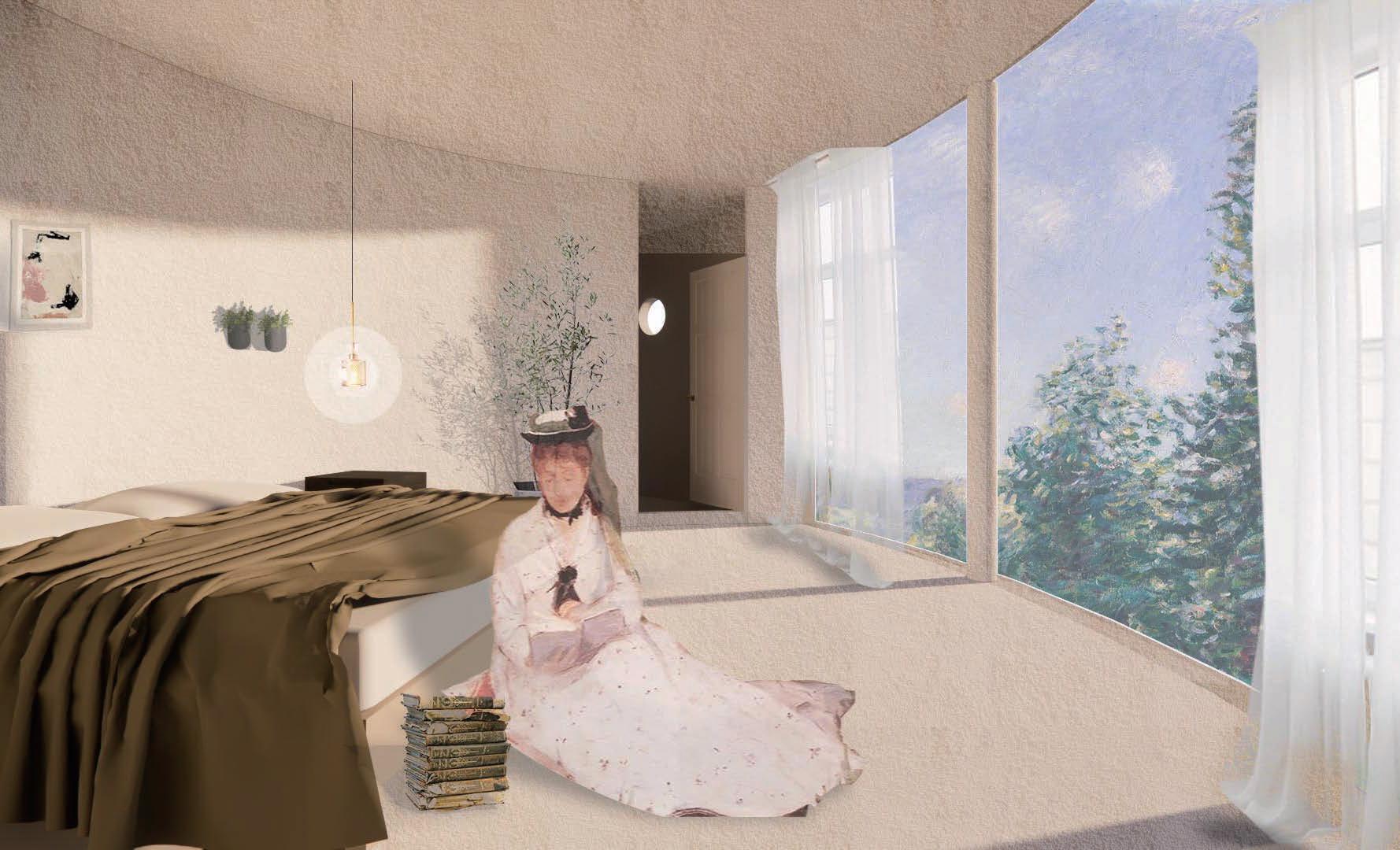
The living space is a calm, cozy retreat — soft and still, in contrast to the vibrant studio and art centre. It’s a flexible place for rest, creation, or quiet display. During the day, light reflects off the display shelves, scattering gentle glimmers across the room, like starlight drifting indoors.
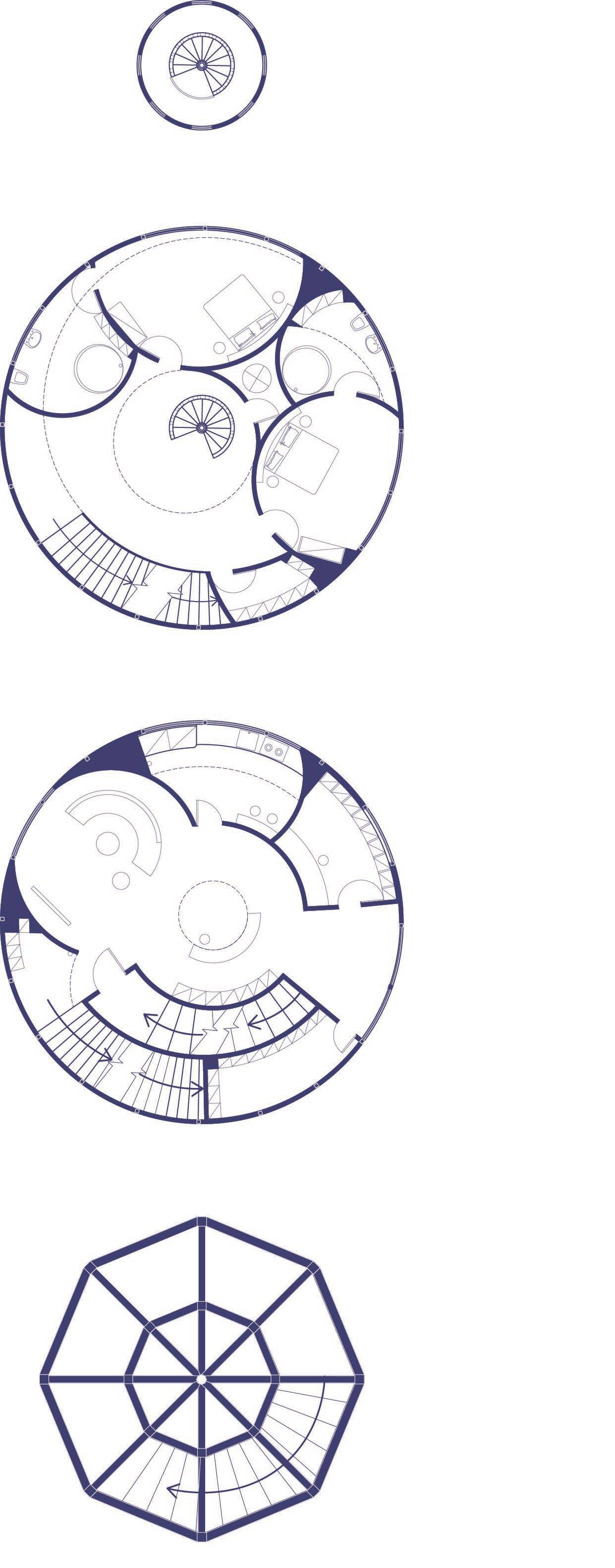
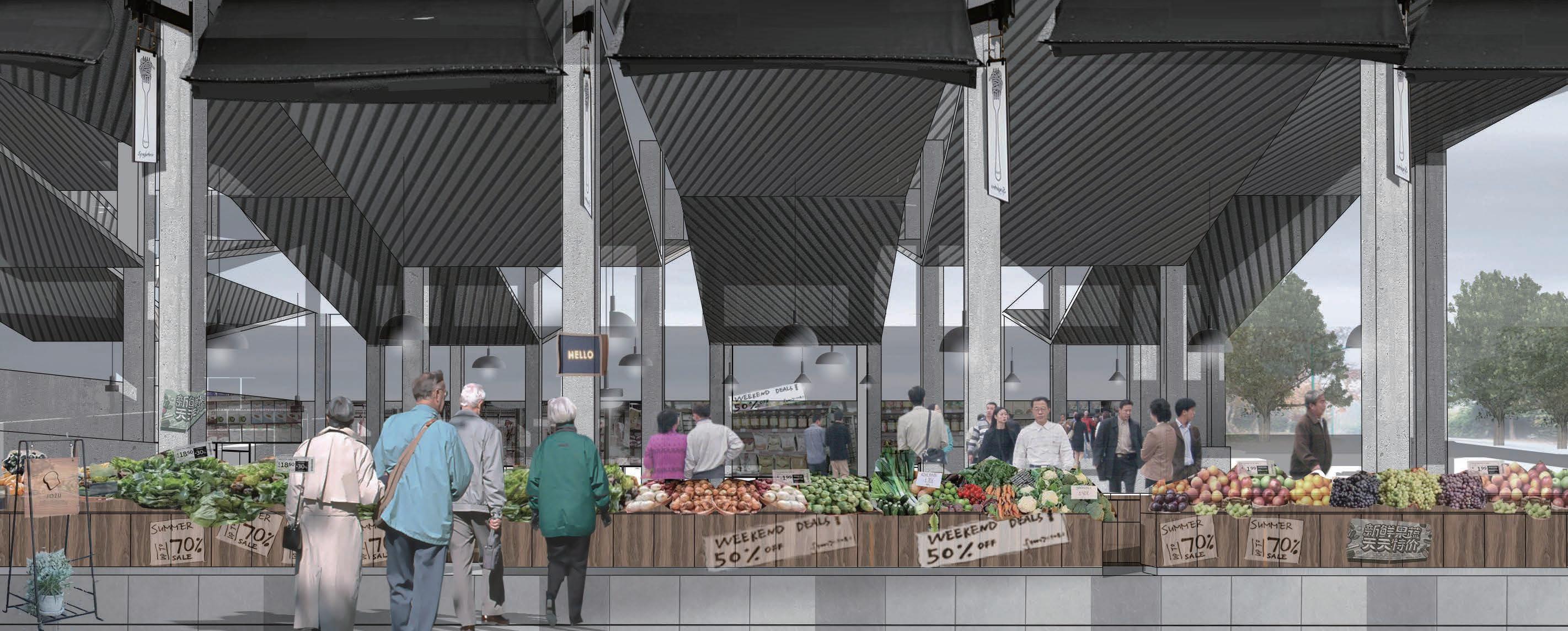
Architectural and Interior Project
Year: 2021
Location : Shanghai, China
Category : Hospitality
This project envisions a multifunctional food market that seamlessly integrates shopping, cooking, and dining within a community-focused environment. Designed to foster a sense of neighborhood connection, the market offers a more efficient and engaging way for people to access fresh, healthy food amidst a fast-paced urban lifestyle.

This project aims to create a more convenient neighborhood food market for the Xietu area, addressing the lack of a larger-scale, permanent grocery store despite the presence of many high-density residential communities. Research indicates that the area is primarily composed of retail, office spaces, residential buildings, and community facilities, but lack of grocery stores.
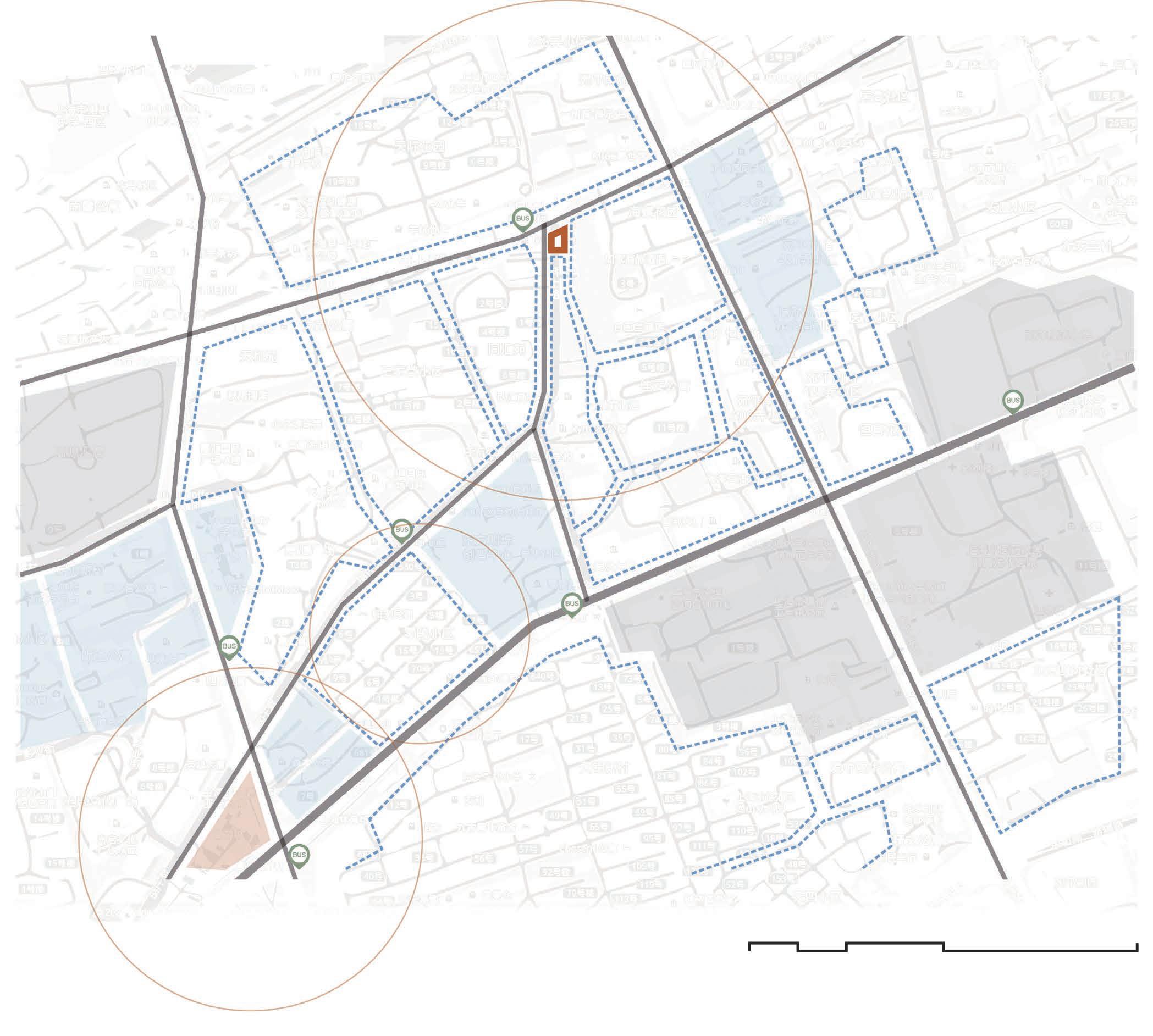
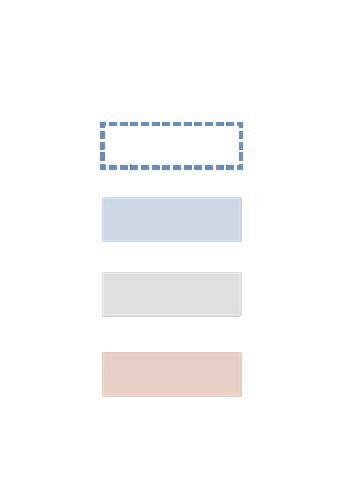
Every morning from 8 to 10 a.m , local vendors occupy its fitness area to sell fresh vegetables, attracting residents from nearby neighborhoods to shop during this time.
Considering the local residents' dining habits—they prefer purchasing fresh ingredients for each meal rather than stocking up in bulk—this market is designed to integrate with the cooking process, making food shopping more efficient and accessible.
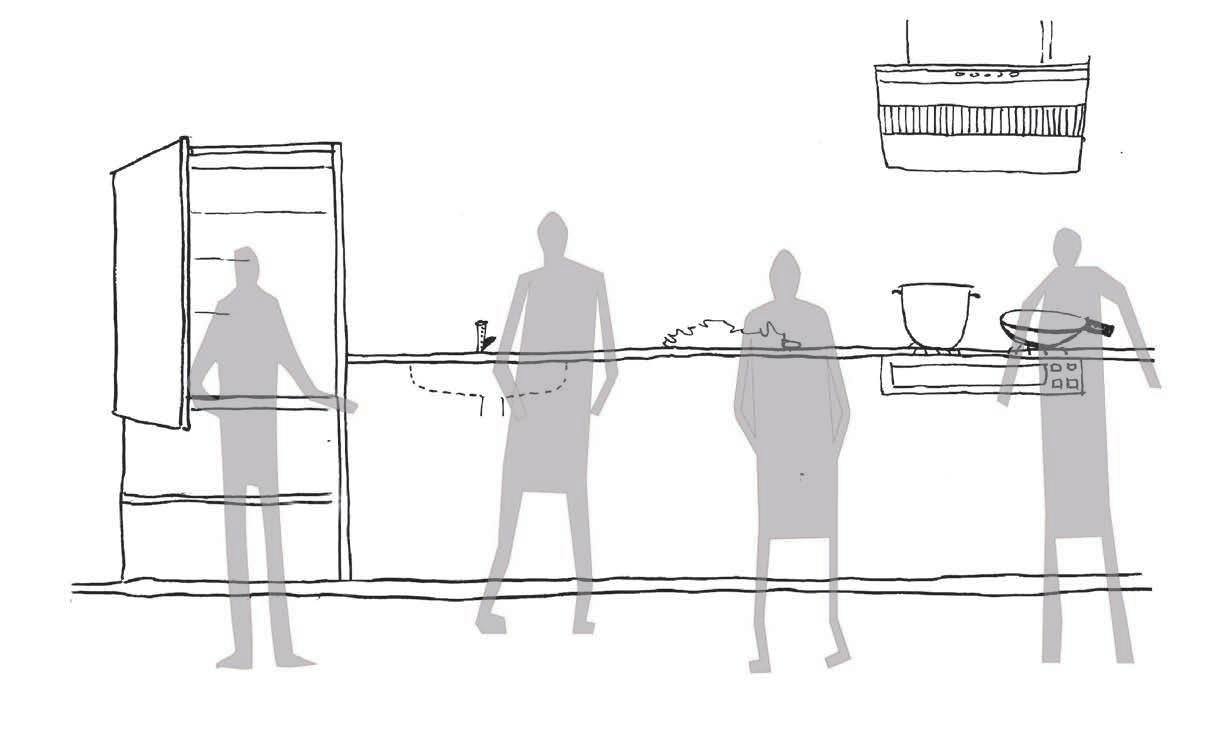
This project optimizes spatial usage by adapting to different time periods, ensuring a dynamic and efficient food market that caters to the diverse needs of the neighborhood.
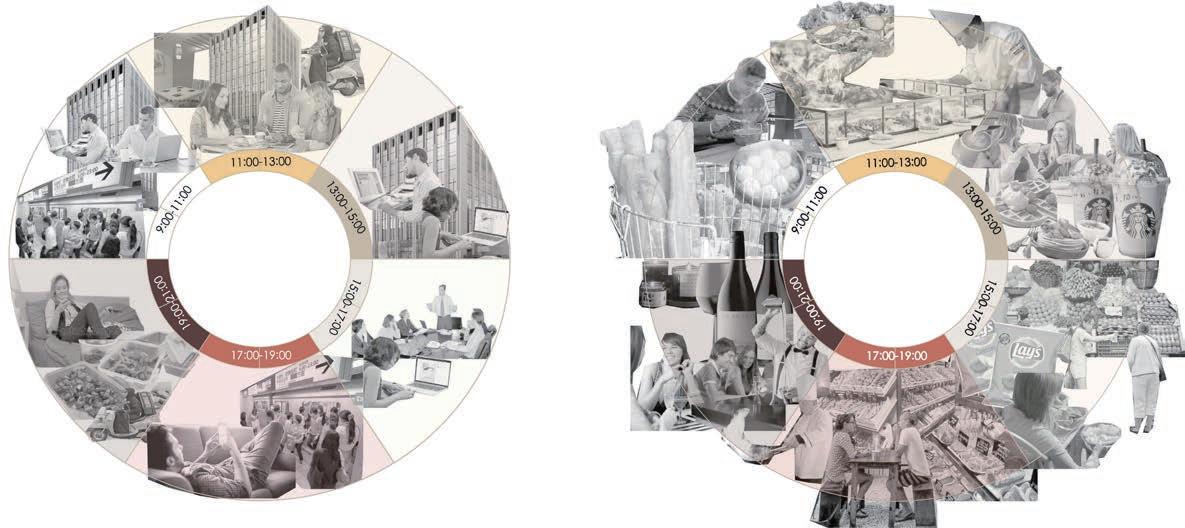
Original Activities Timeline Proposed Changes Timeline
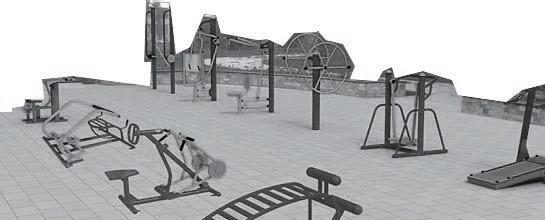
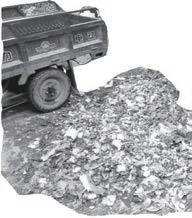

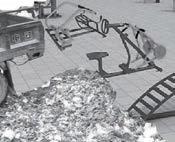


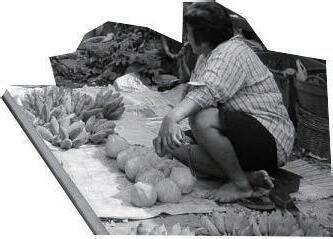
During peak hours, the space accommodates fast-paced urban professionals with quick and healthy meal options, while off-peak hours focus on meal preparation and fresh ingredient selection to serve the daily routines of local residents. By integrating flexible programming, the market not only enhances functionality but also fosters social interaction, providing a shared public space that strengthens community connections.
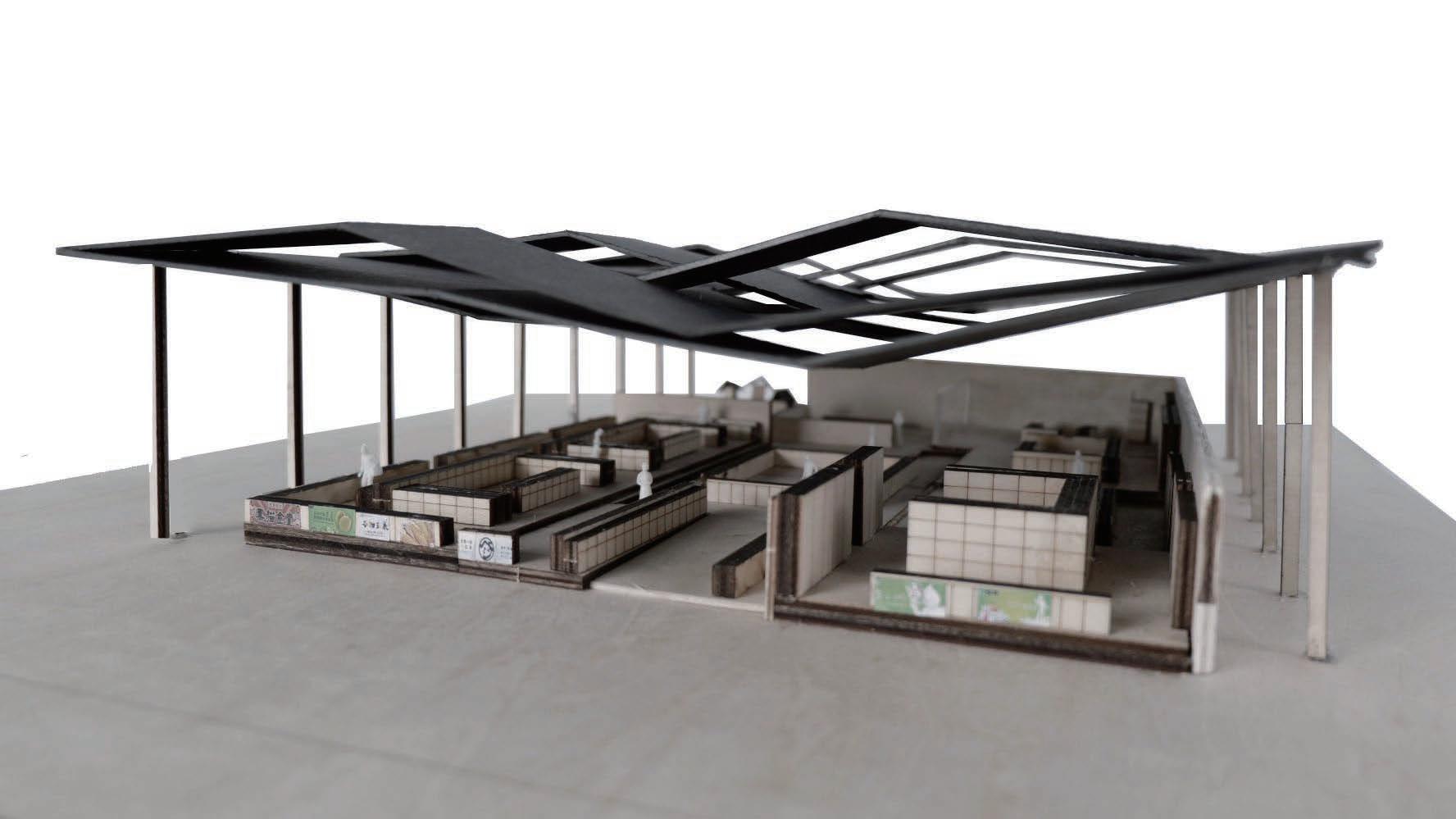
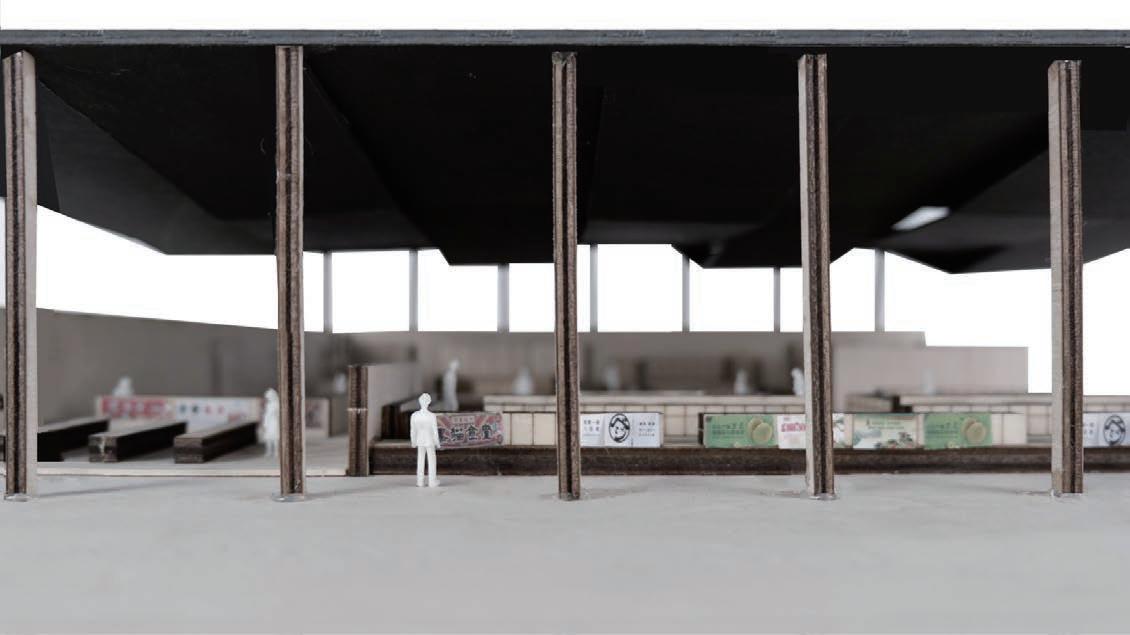
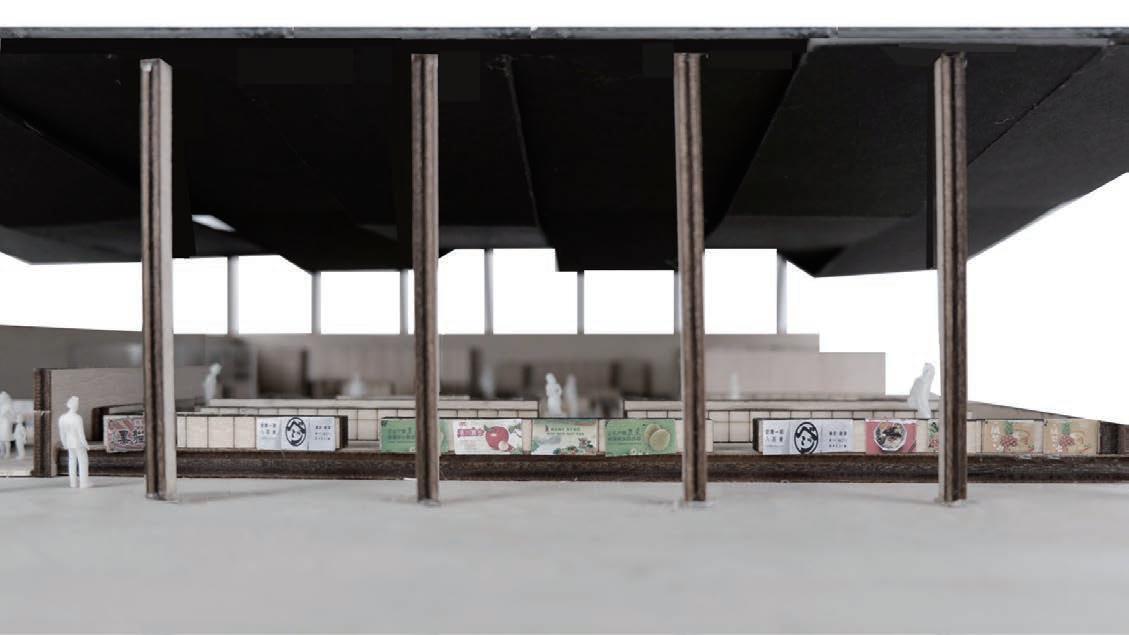
This handcrafted model primarily showcases the spatial structure of the market, emphasizing its form and integration within the high-density neighborhood. Rather than detailing specific functional spaces, it focuses on the overall form, scale, and spatial flow, highlighting the relationship between the market and its urban context.
This diagram illustrates the spatial structure of the market, with the groceries area divided into specific zones: meat, seafood, grains, spices, fruits and vegetables, breakfast stalls, public kitchen, and seating. Each zone is designed with the flow of a kitchen island in mind, enhancing the efficiency of movement and supporting the "neighborhood" concept by fostering a communal, interactive shopping experience.
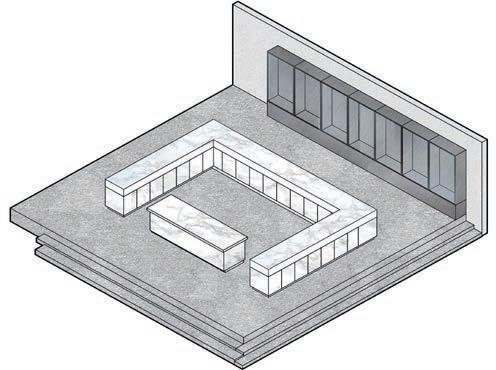
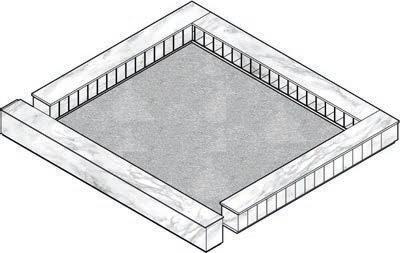
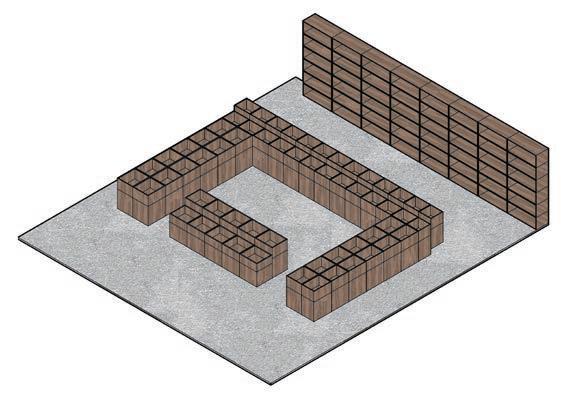
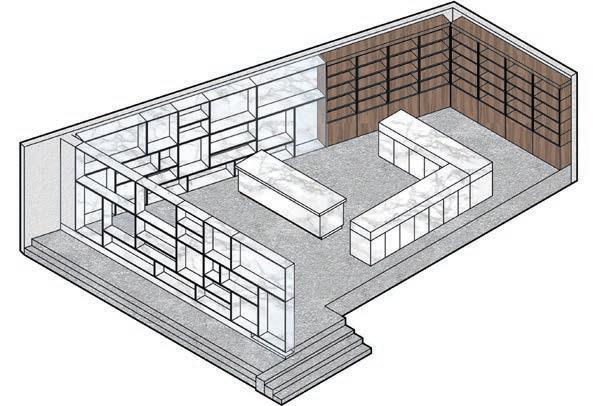
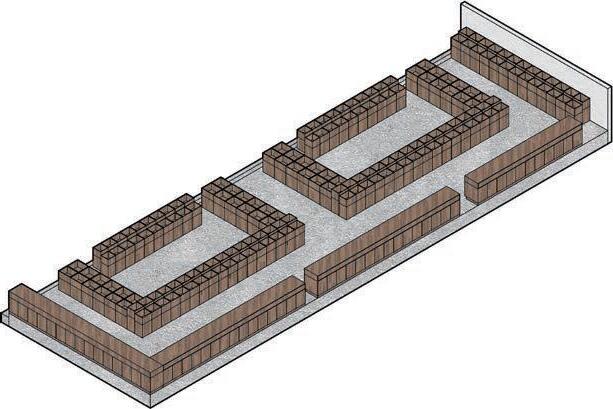
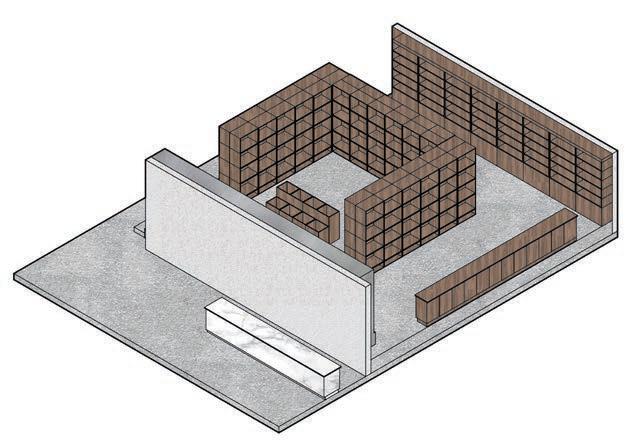
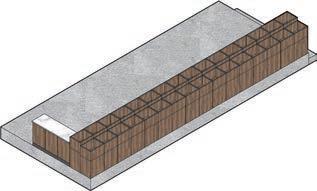
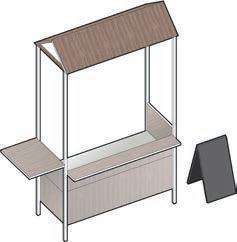
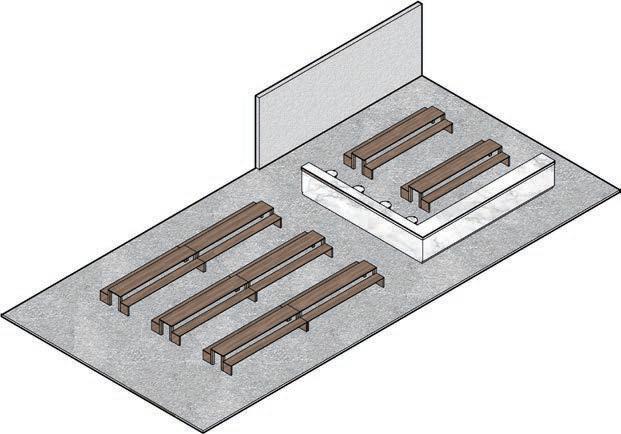
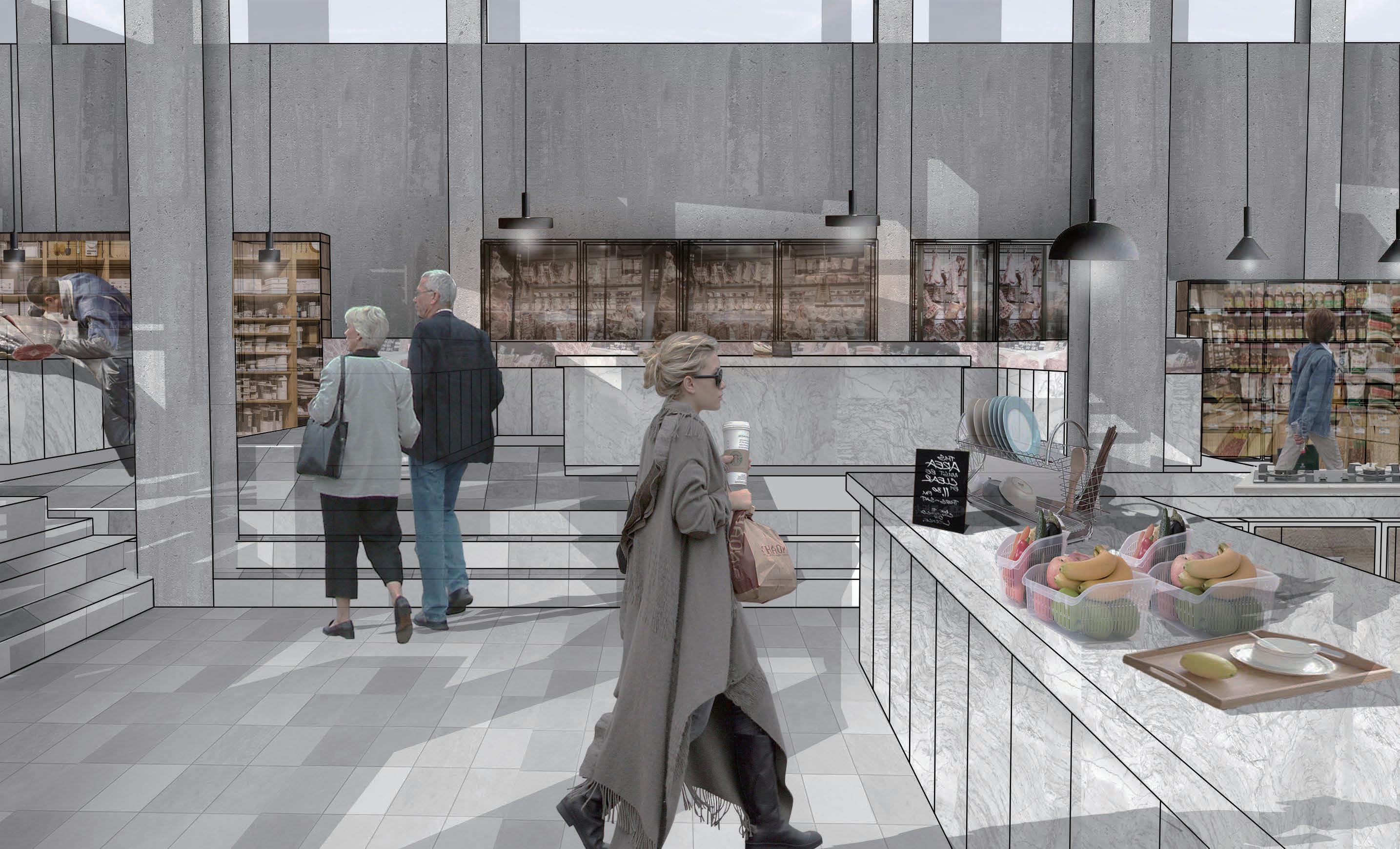
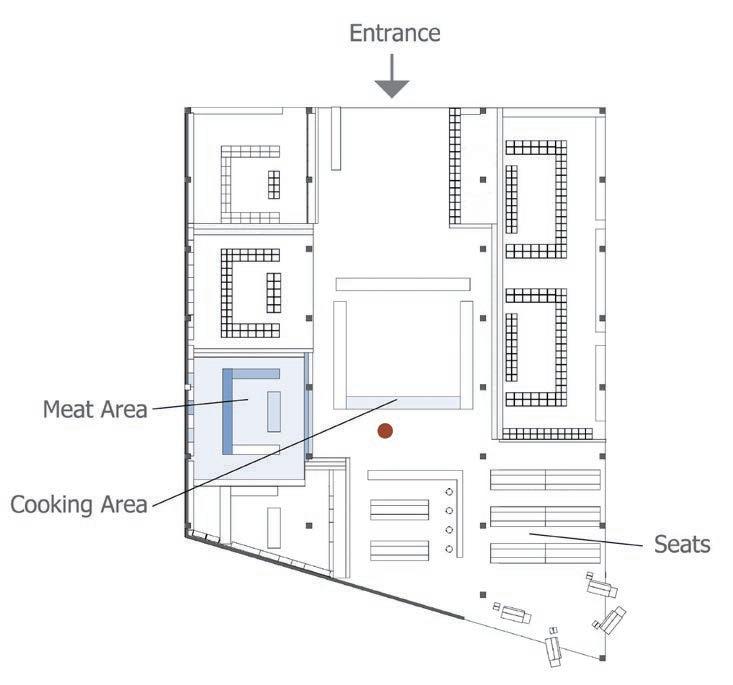
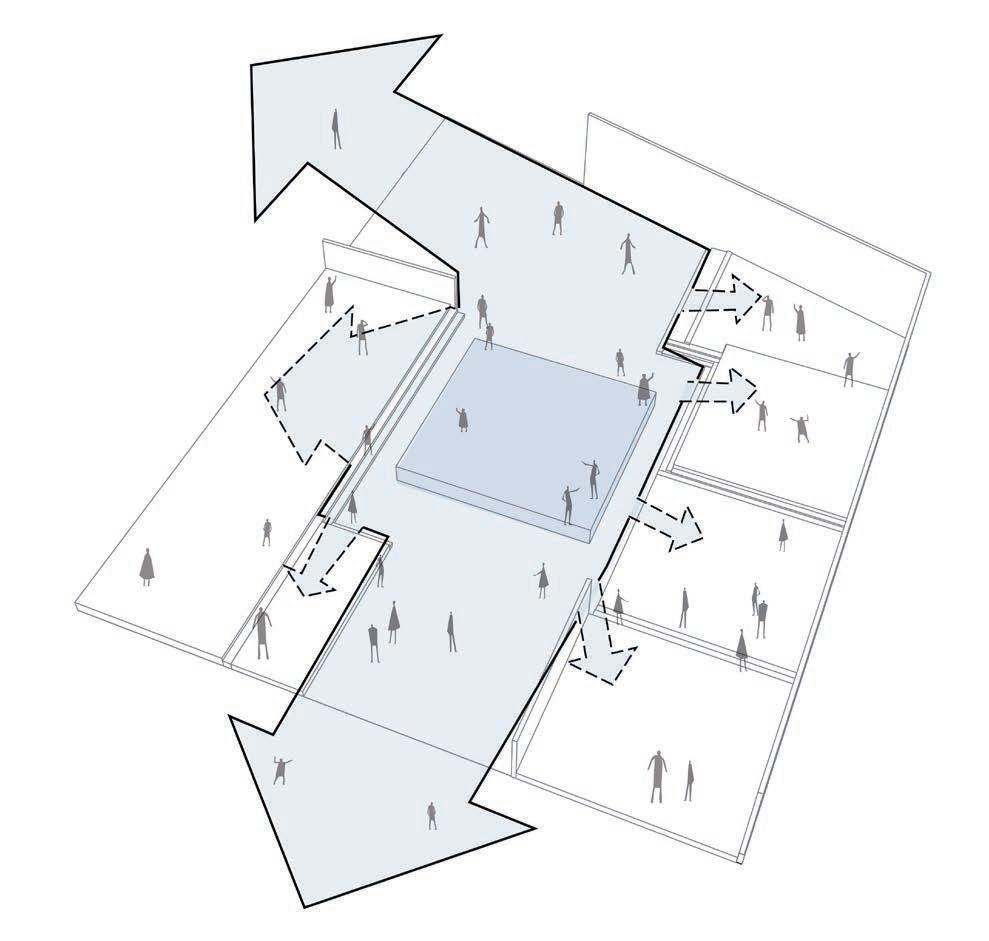
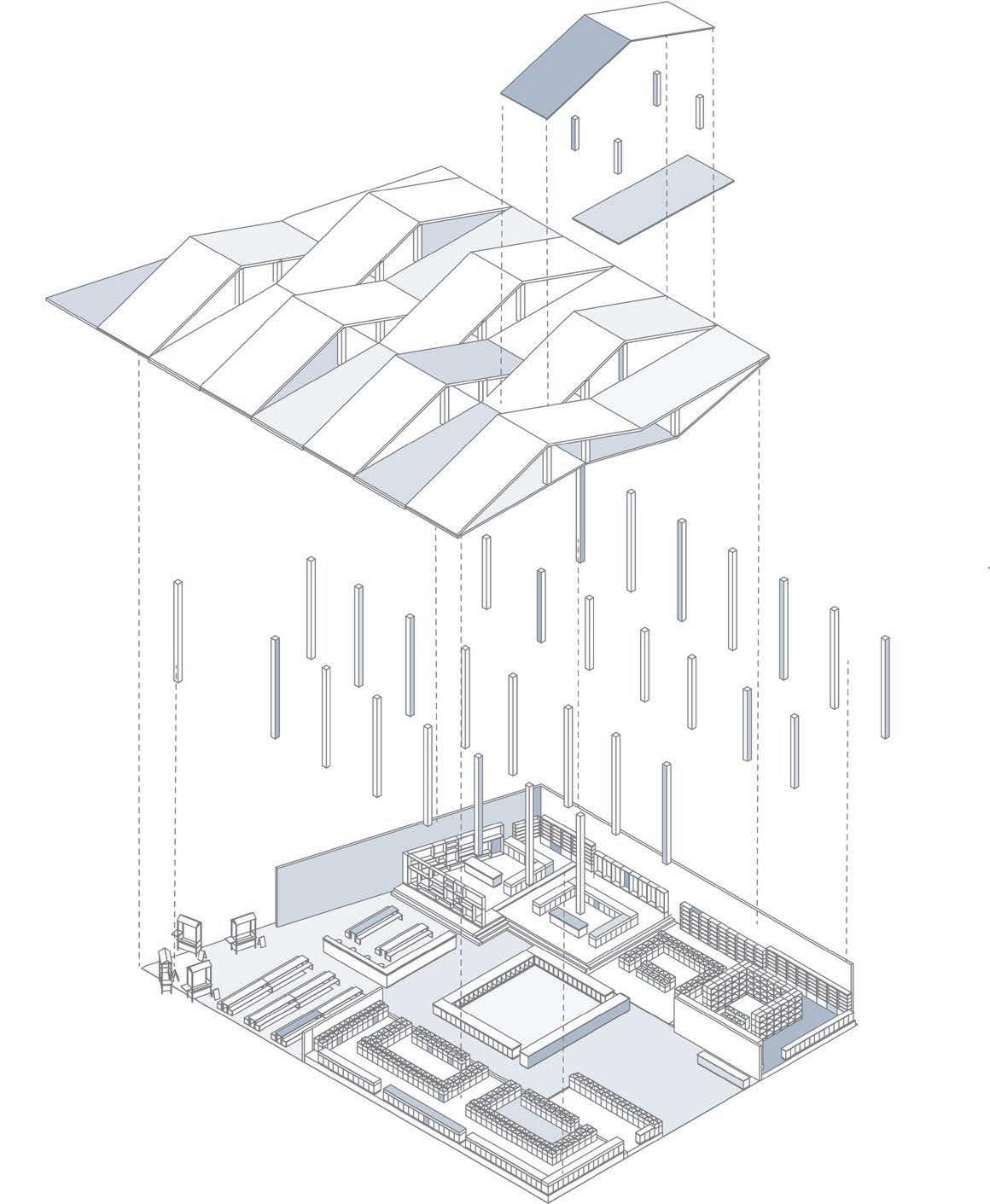
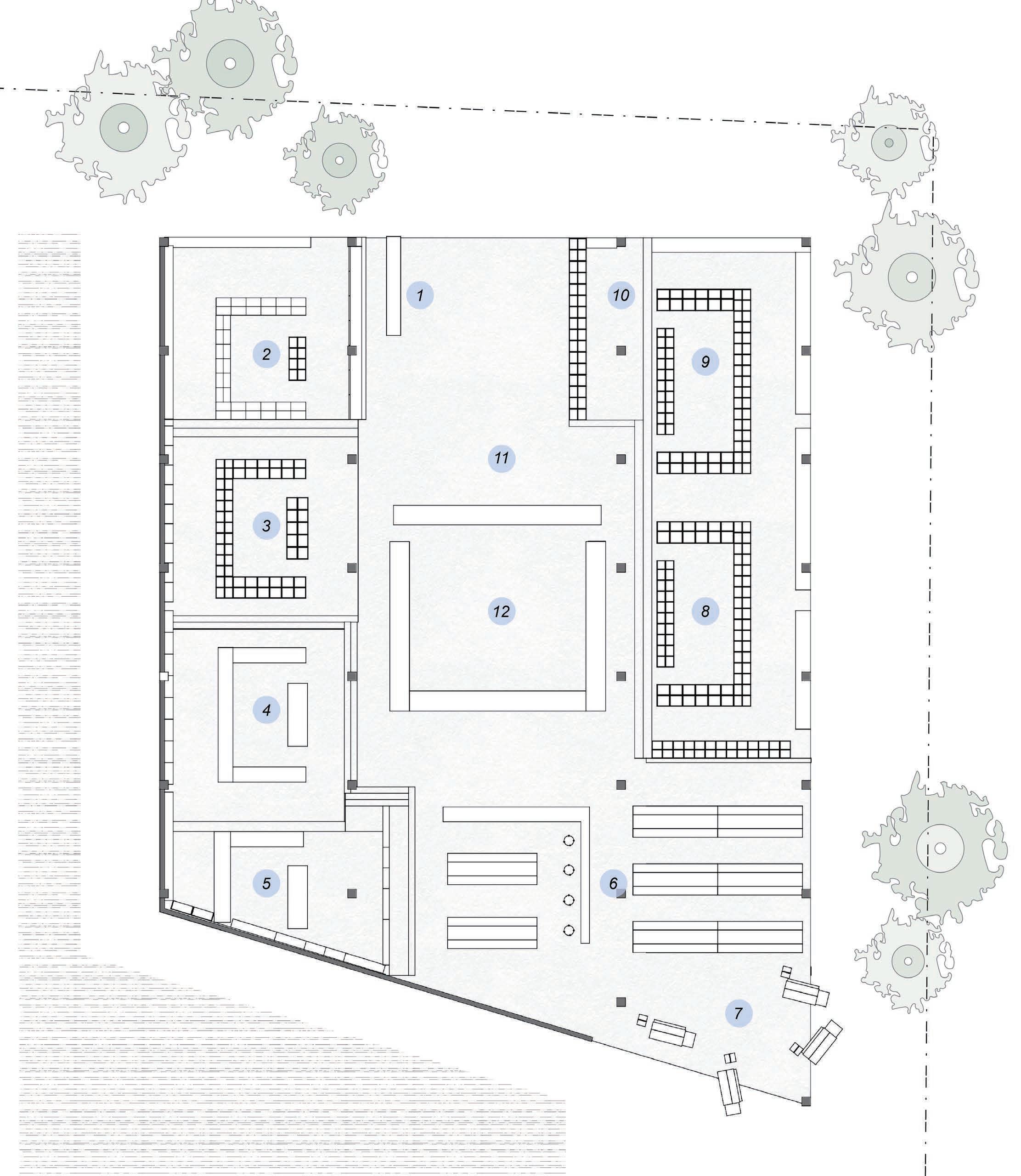
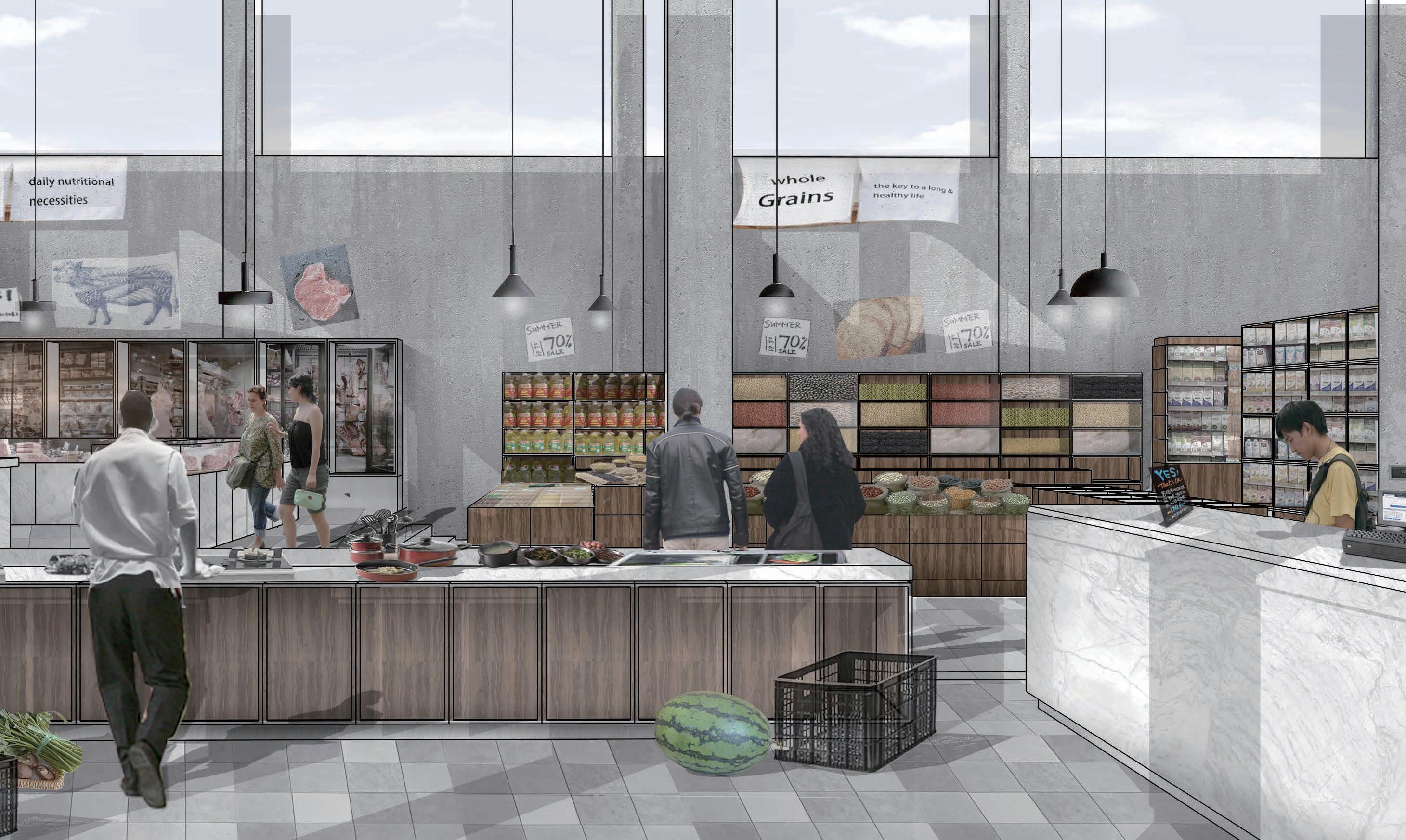
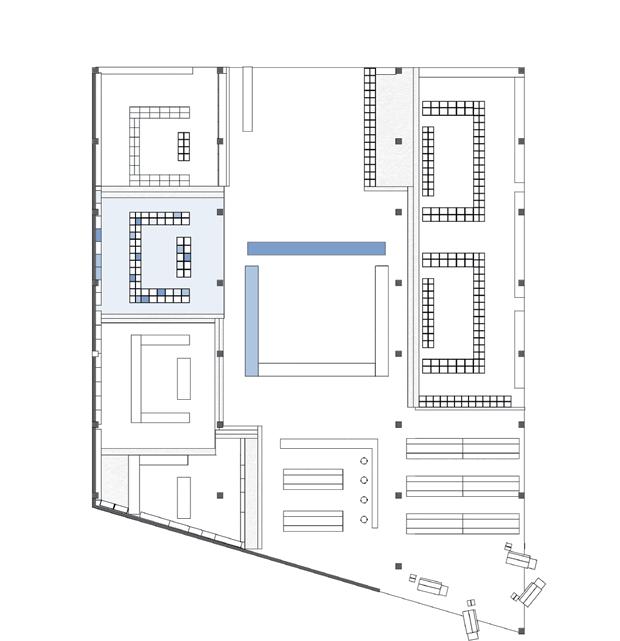
Installation Project Year: 2023
Location : London, UK
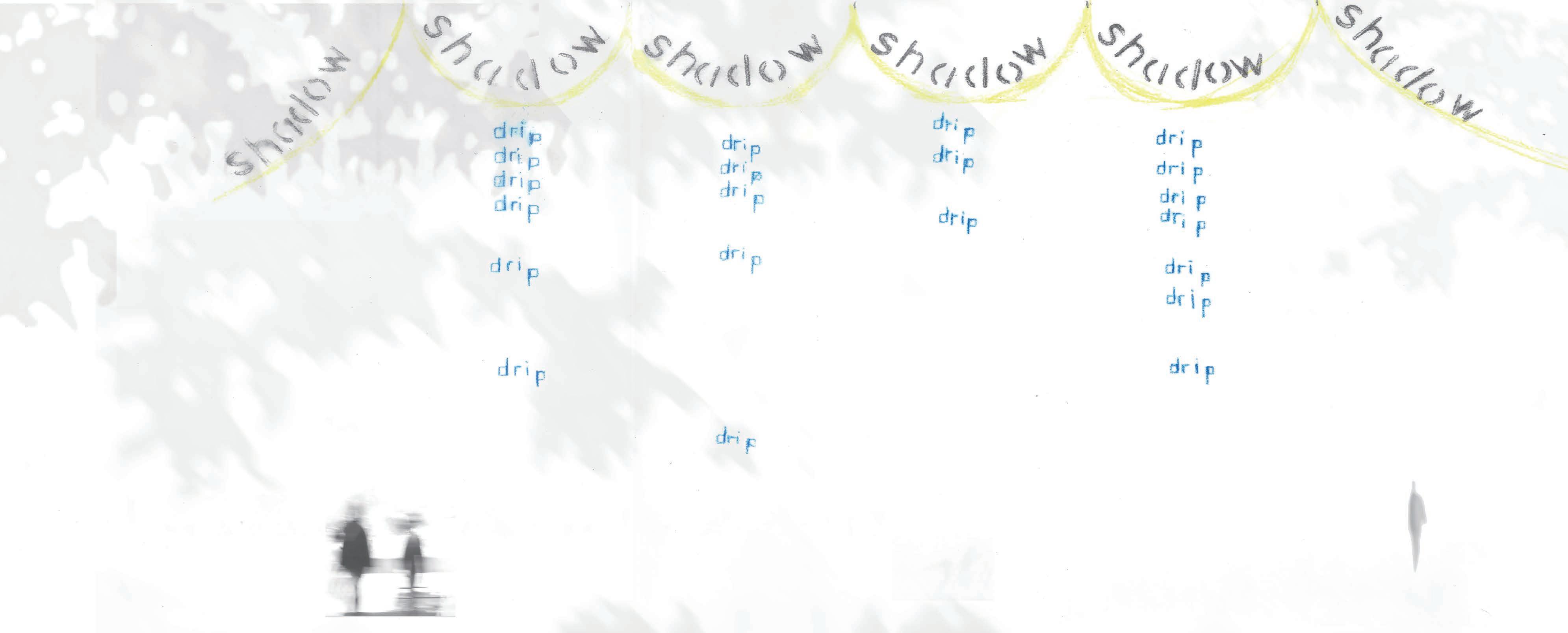
A Rainwater Collector to create a series of ecological dialogues for students in Camberwell. Located in the outdoor space of Camberwell College of Arts, the installation integrates a rainwater harvesting system, creating an evolving ecological dialogue between people, space, and the environment.
MA Project in 22/23 Ual with Distinction Grade Tutor: Colin Priest
Ual Online Showcase: https://ualshowcase.arts. ac.uk/project/516352/cover=
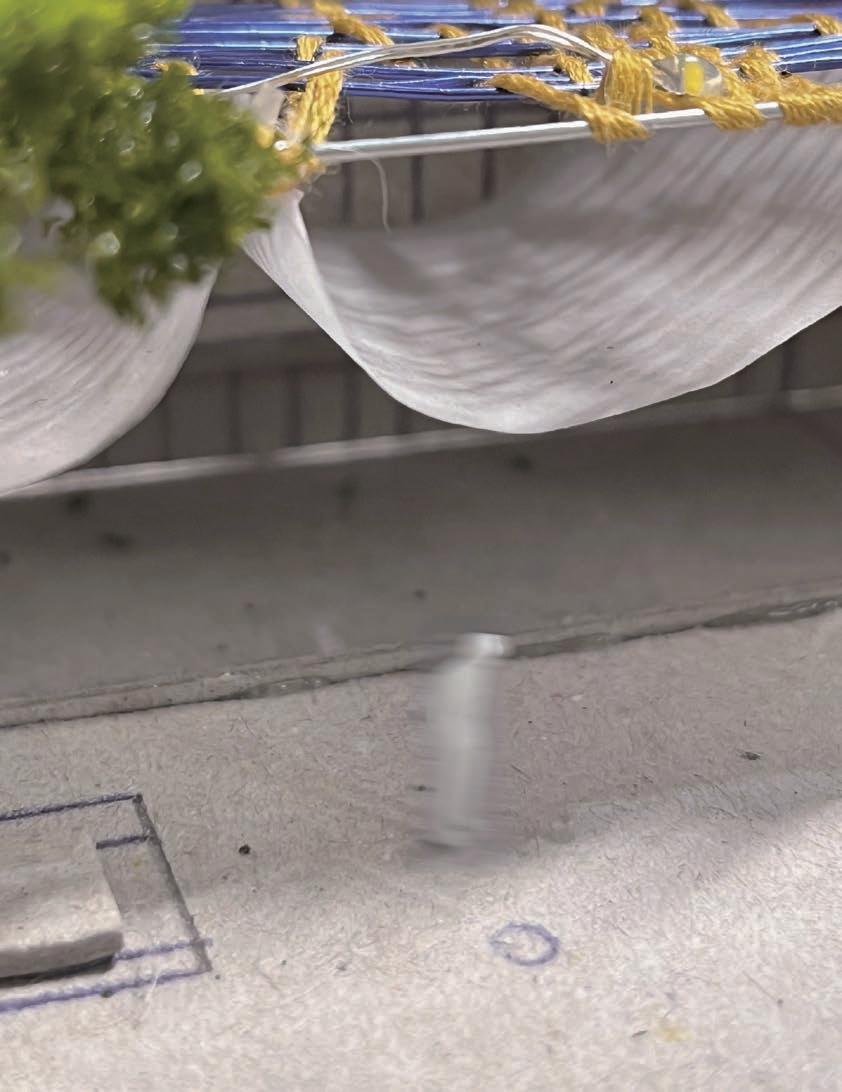
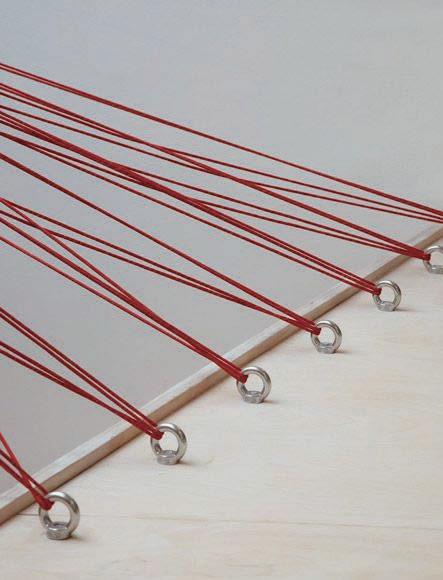
This project explores the quality of time through an experimental rain collector installation, addressing modern water pollution and the textile industry's impact. Through a series of handmade models, this project explores the concept of “a leaky space”—a porous environment where rain, light, and wind interact with materials to shape ever-changing spatial conditions. This approach fosters an ecological conversation, emphasizing the dynamic relationship between space, time, and the natural environment.
The structure consists of woven wire layers and waterproof fabrics, allowing rain, sunlight, wind, and shadows to pass through. These elements interact with the fabric and floor, forming ephemeral patterns as water drips off the edges. The installation engages with natural forces, capturing moments in time and inviting visitors to experience the transient relationship between materials and the environment.
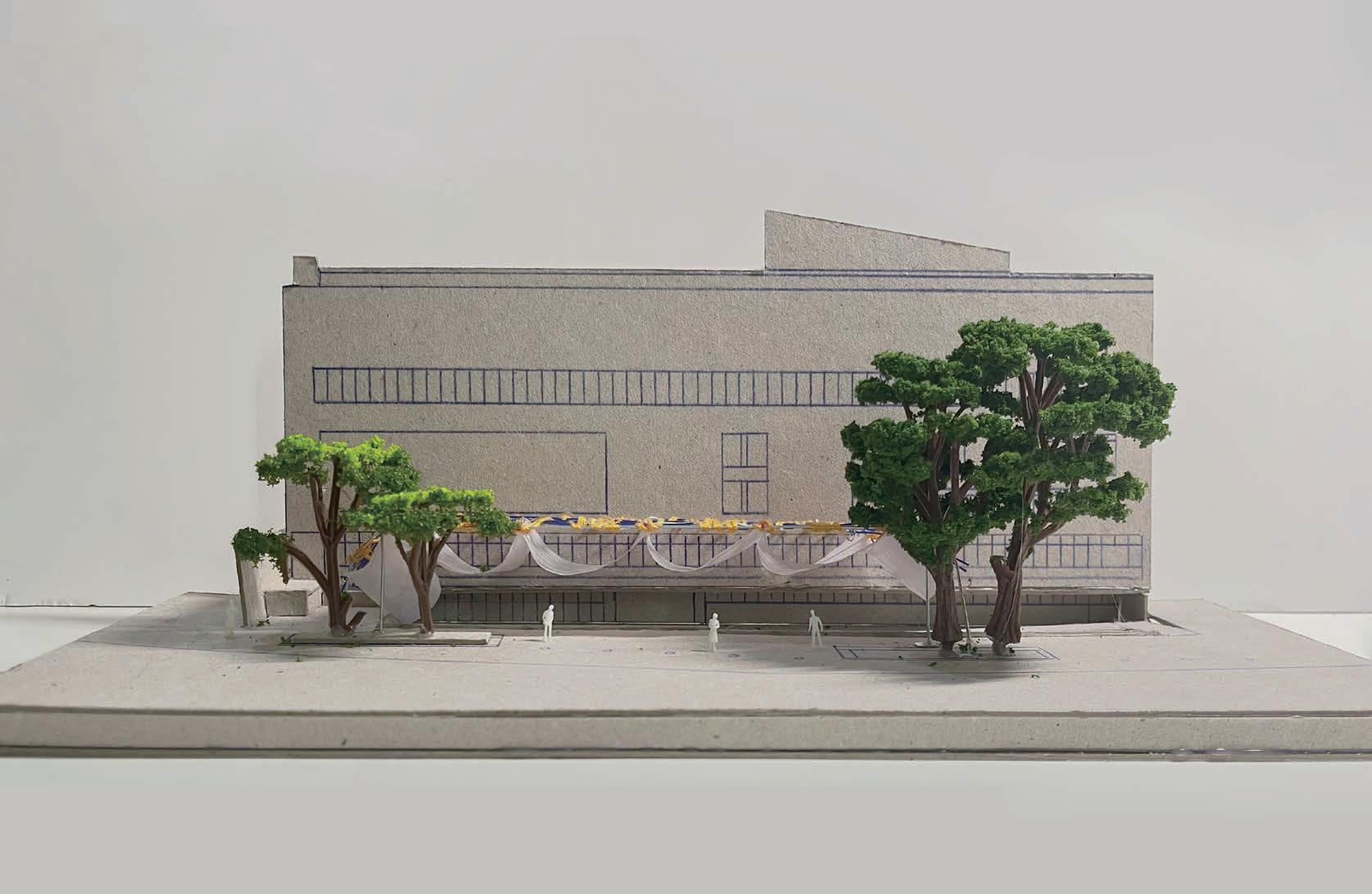
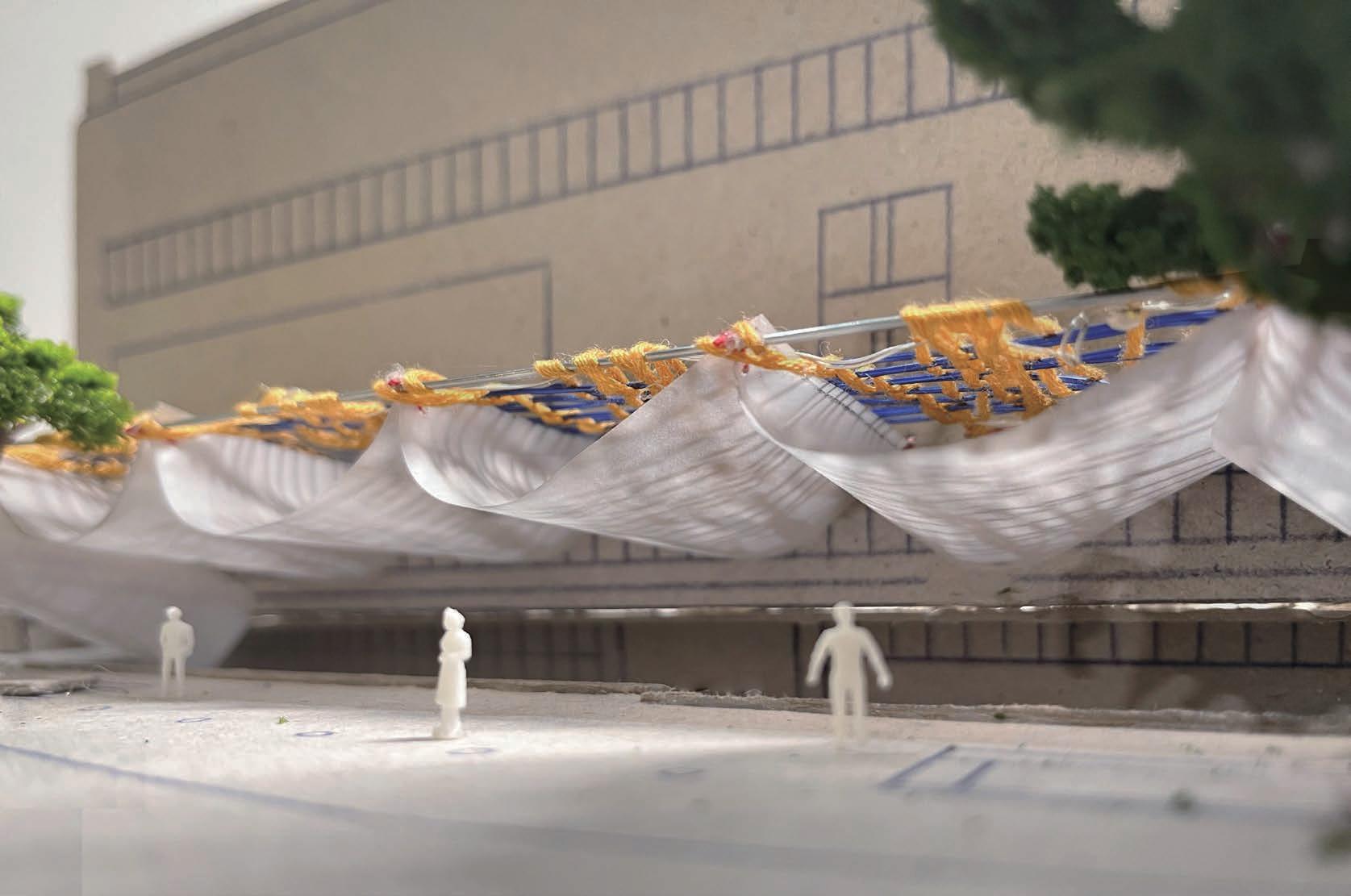
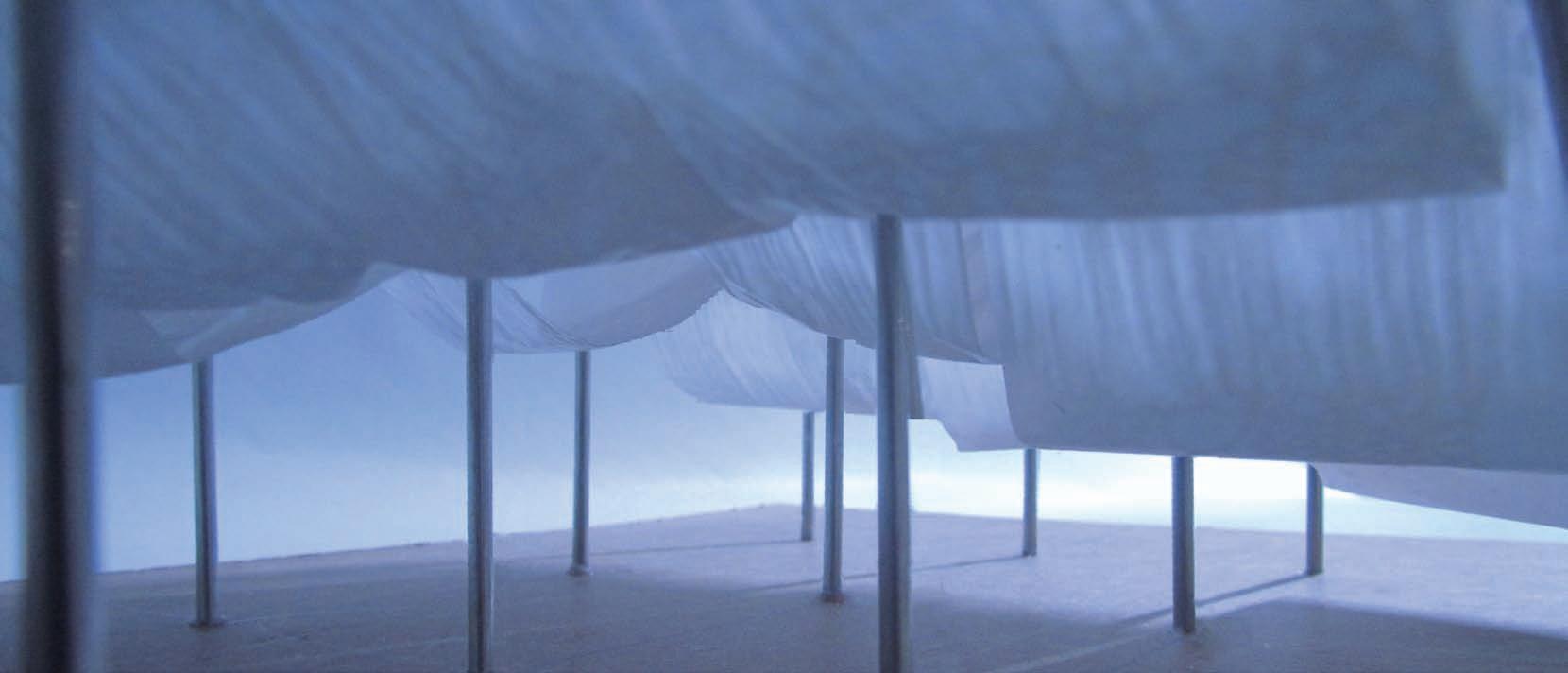
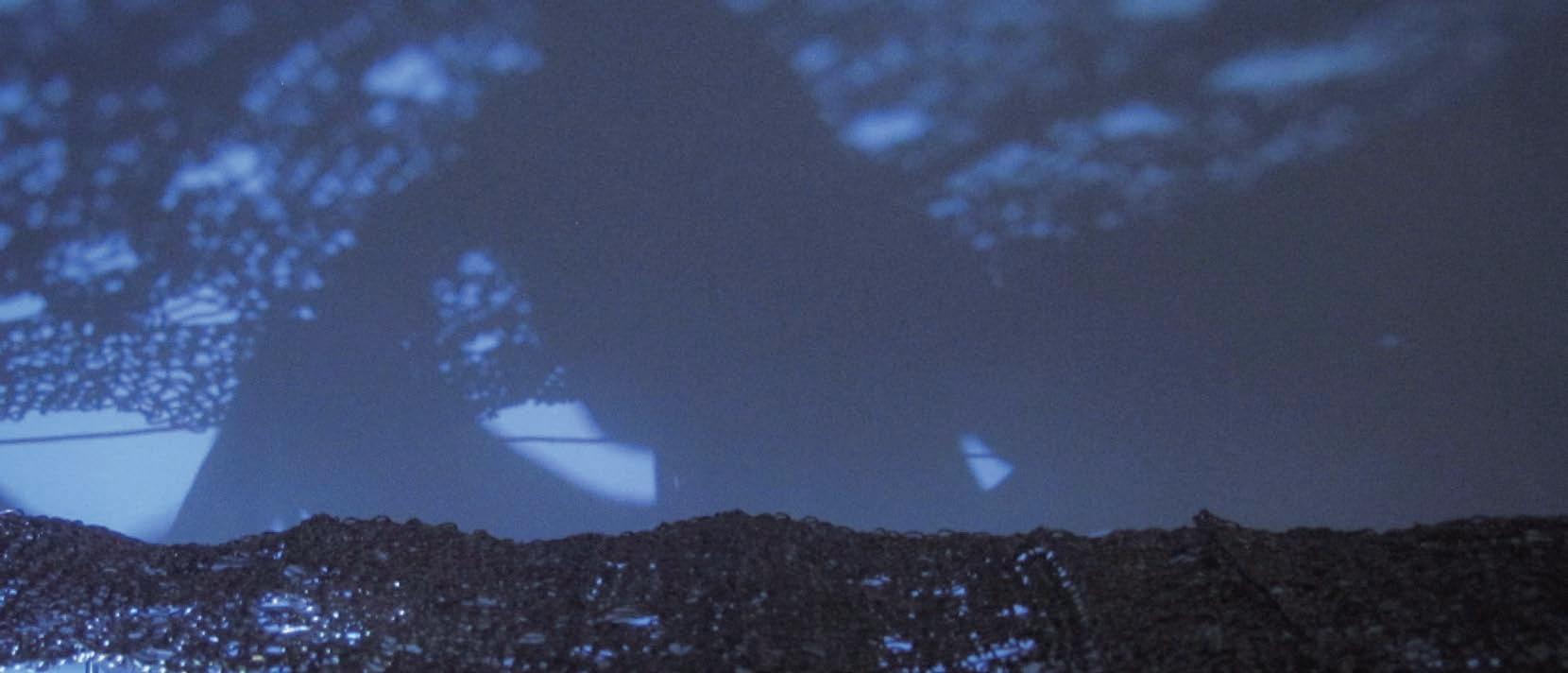
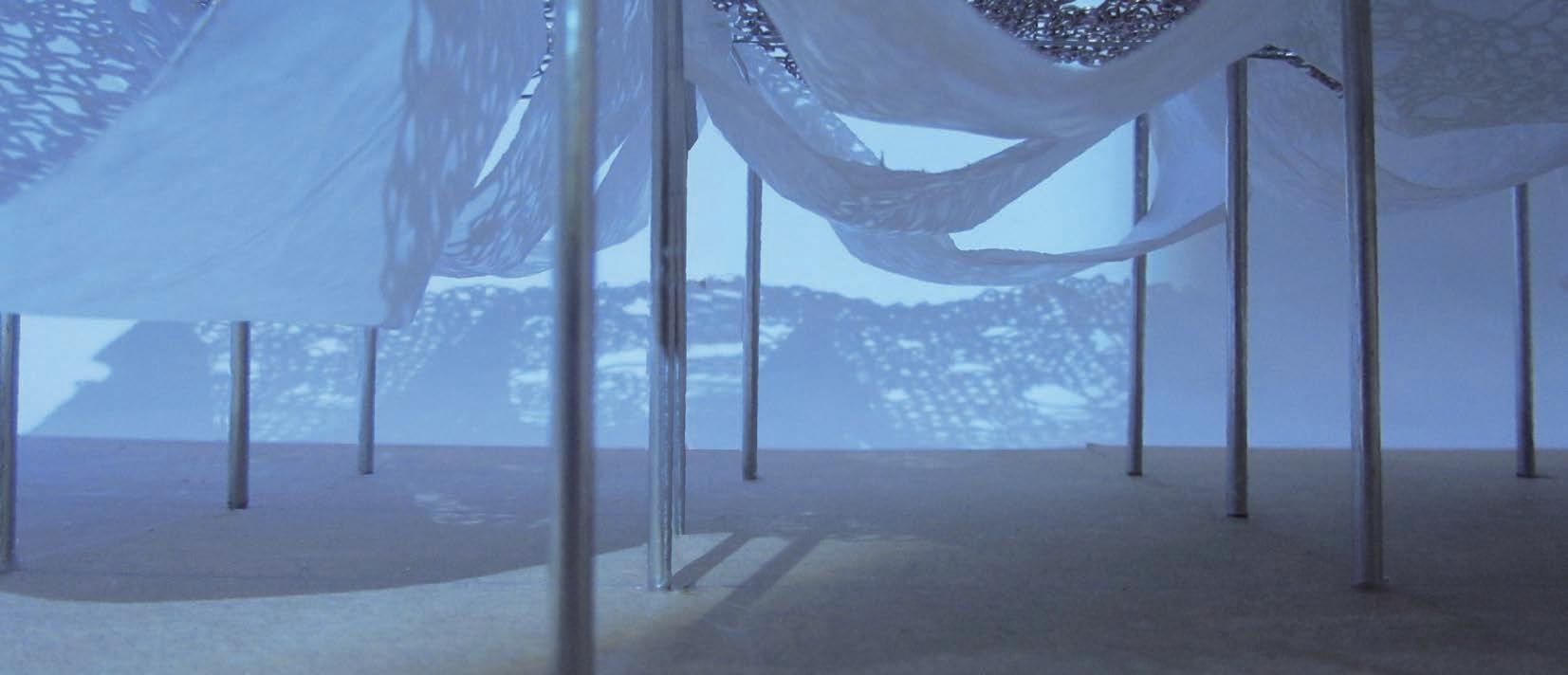
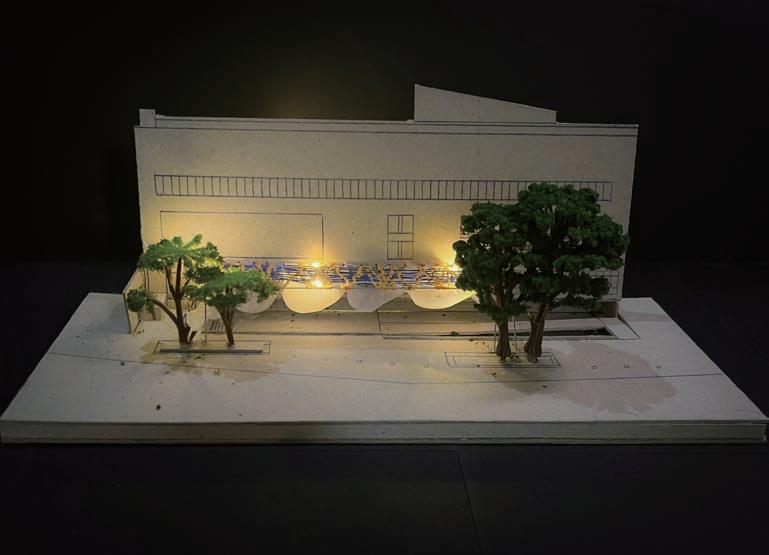
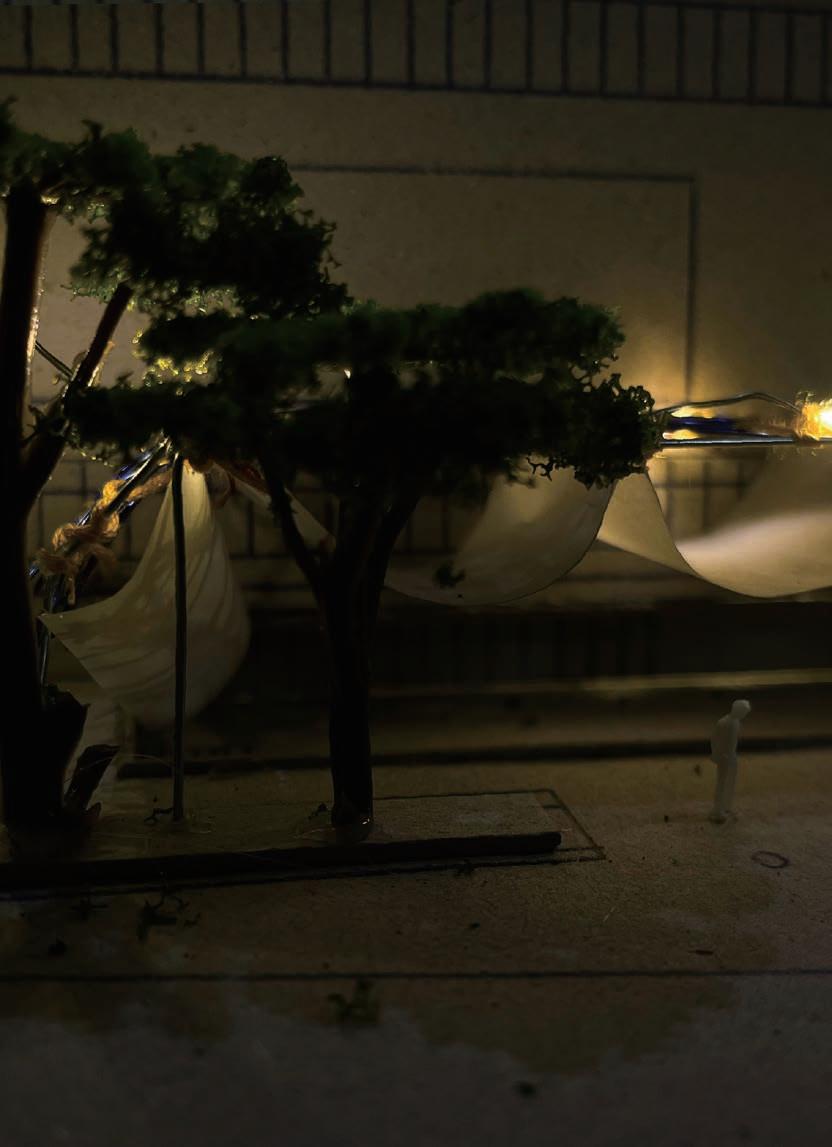
In the sunlight, the woven patterns are reflected in the ground and fabric. As the wind blows, the pattern of the space would move with the sunlight and shadows.
In the rain, woven metal wires can help gather more rainwater. Combined with the sound of the raindrops, the collected rainwater will drip down the middle of the fabric into a bucket on the ground. It can also create an acoustic dialogue in the rain.
In the dark, the light at the end of the structure of the woven bridge will be illuminated. The bright space will be seen more in its structure - which may look like a canopy. It provides a space for people passing by to rest and relax.
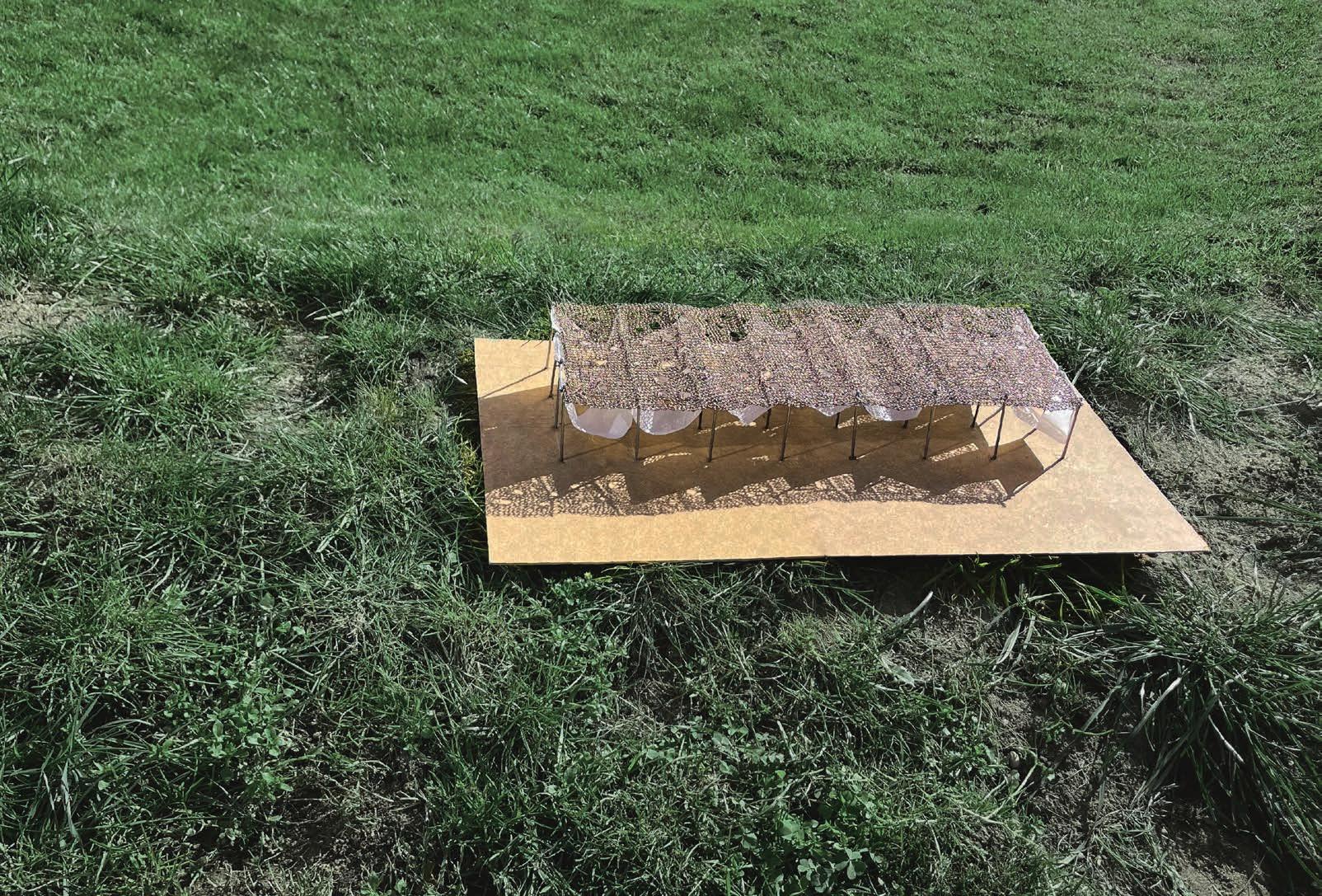
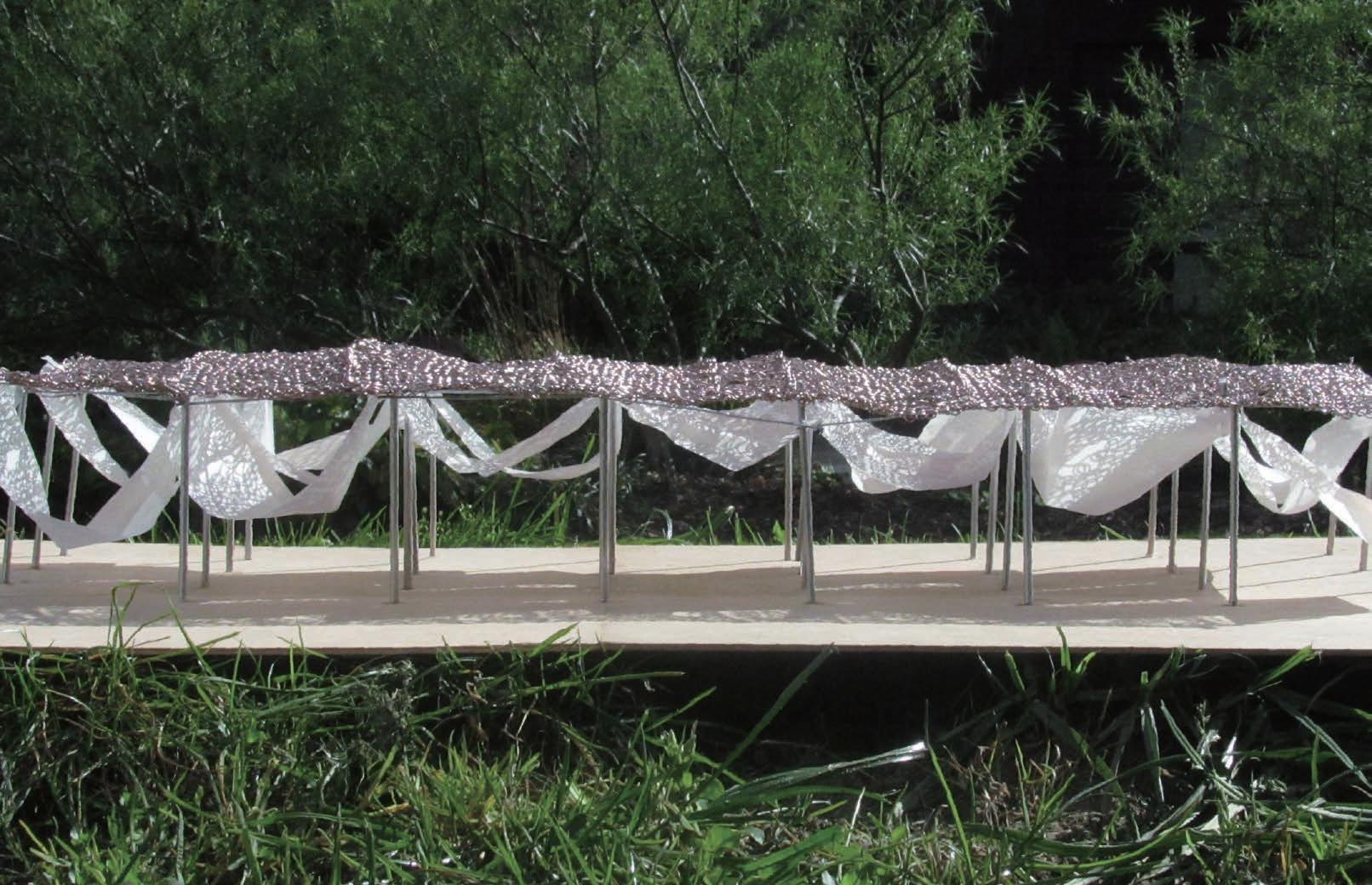
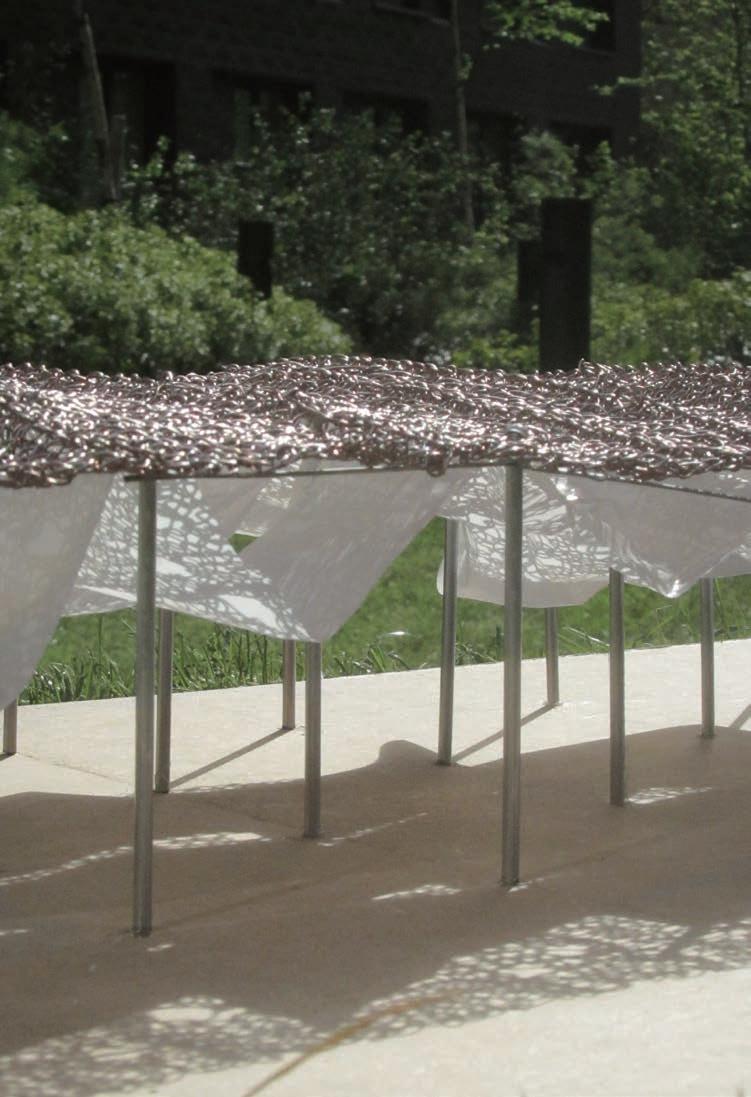
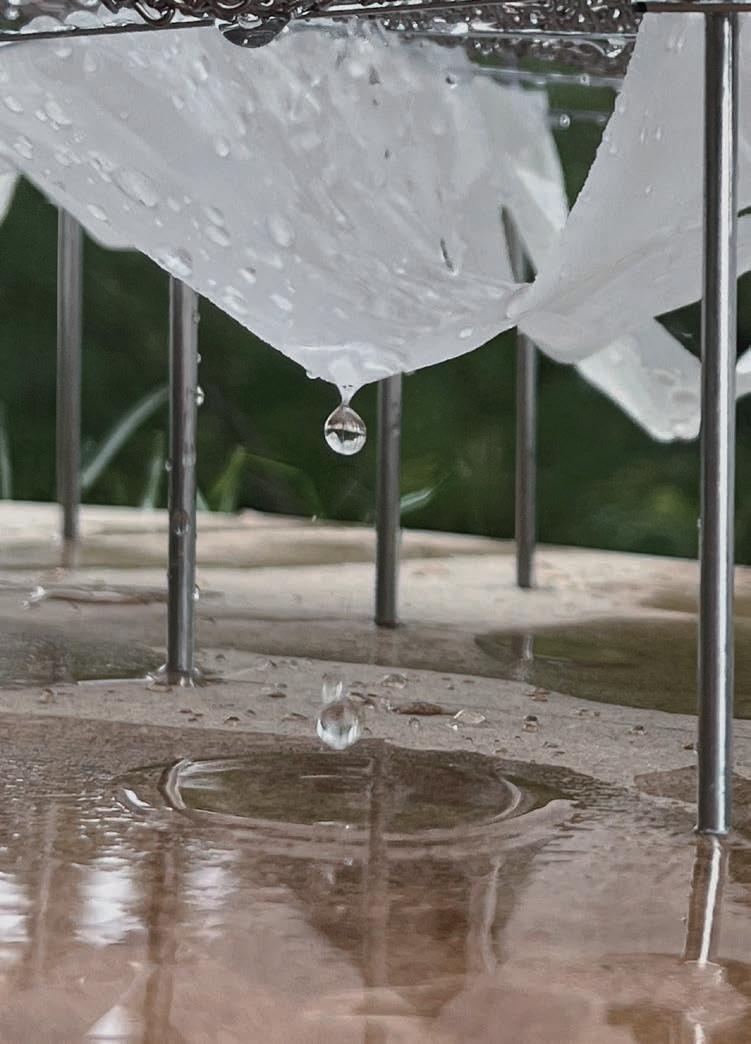

Ruiyu Xu (Rae)
Email: xuruiyu0220@gmail.com
Telphone: +44 7536340592
Address: South Kensington, SW10, London
LinkedIn: www.linkedin.com/in/raexuu2009386