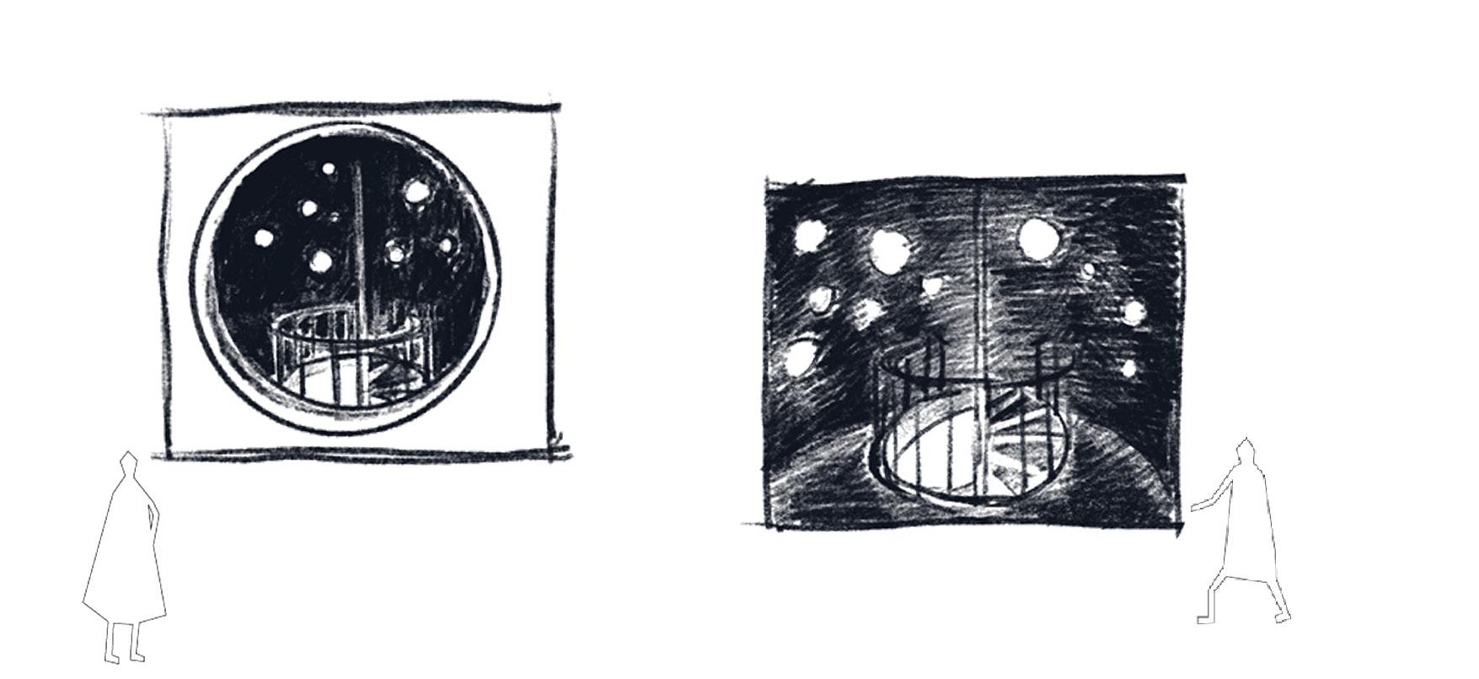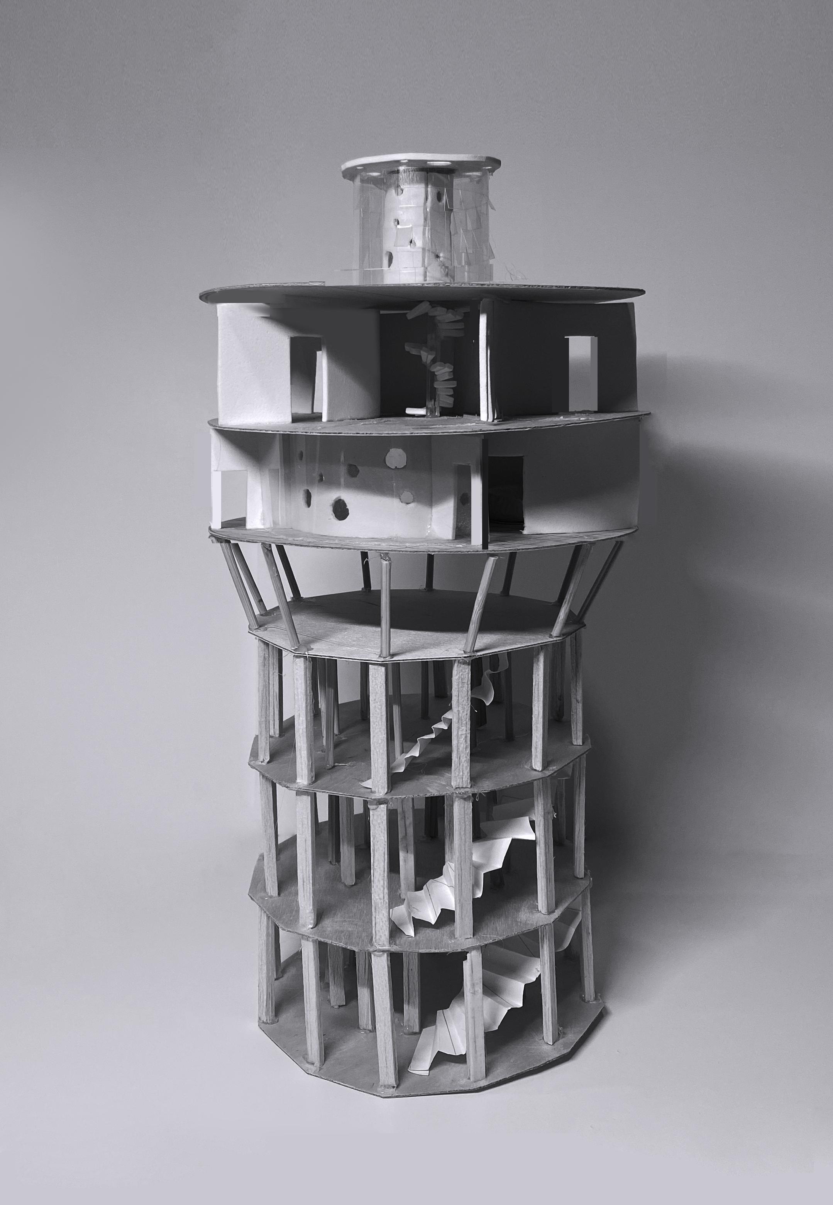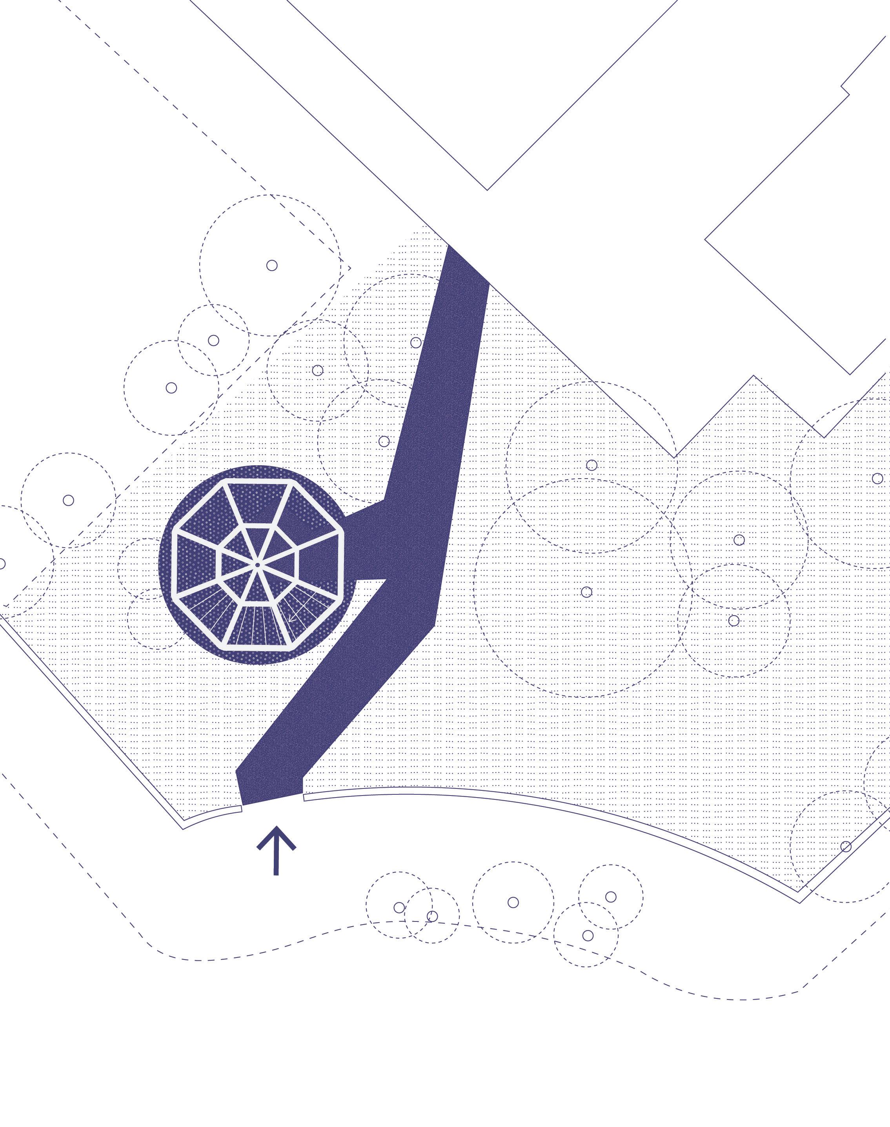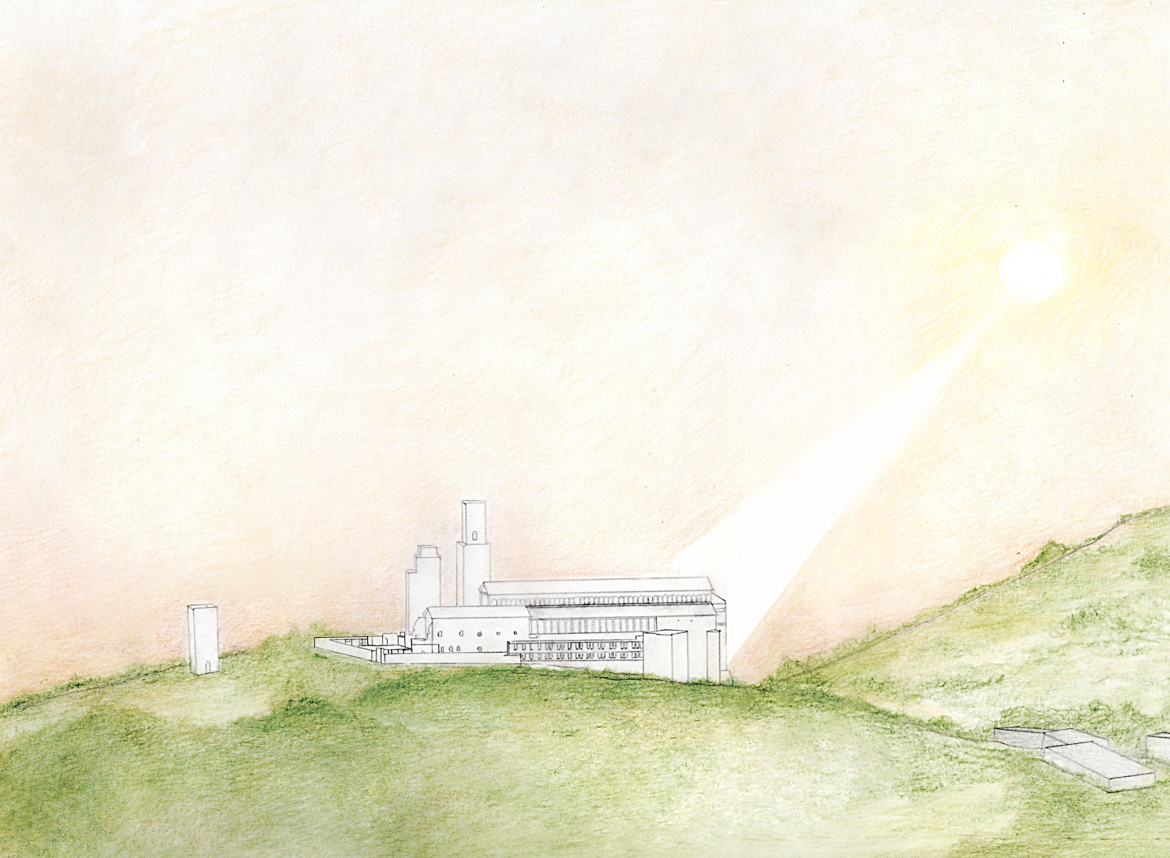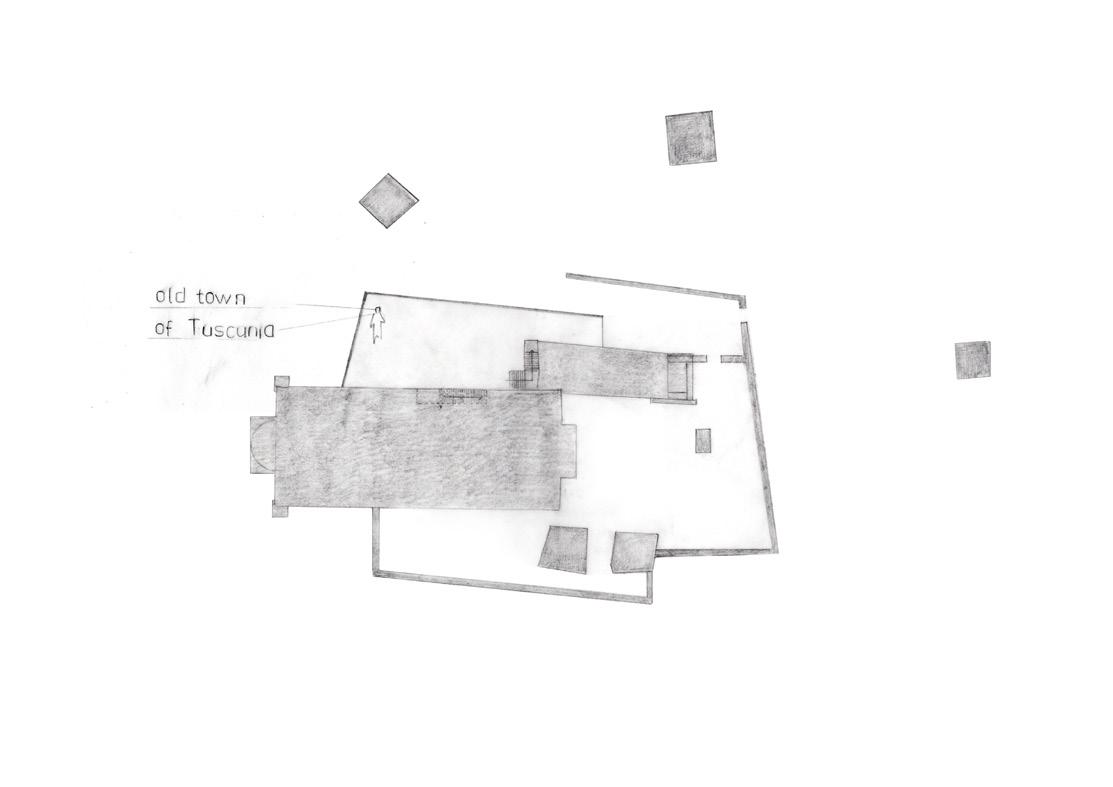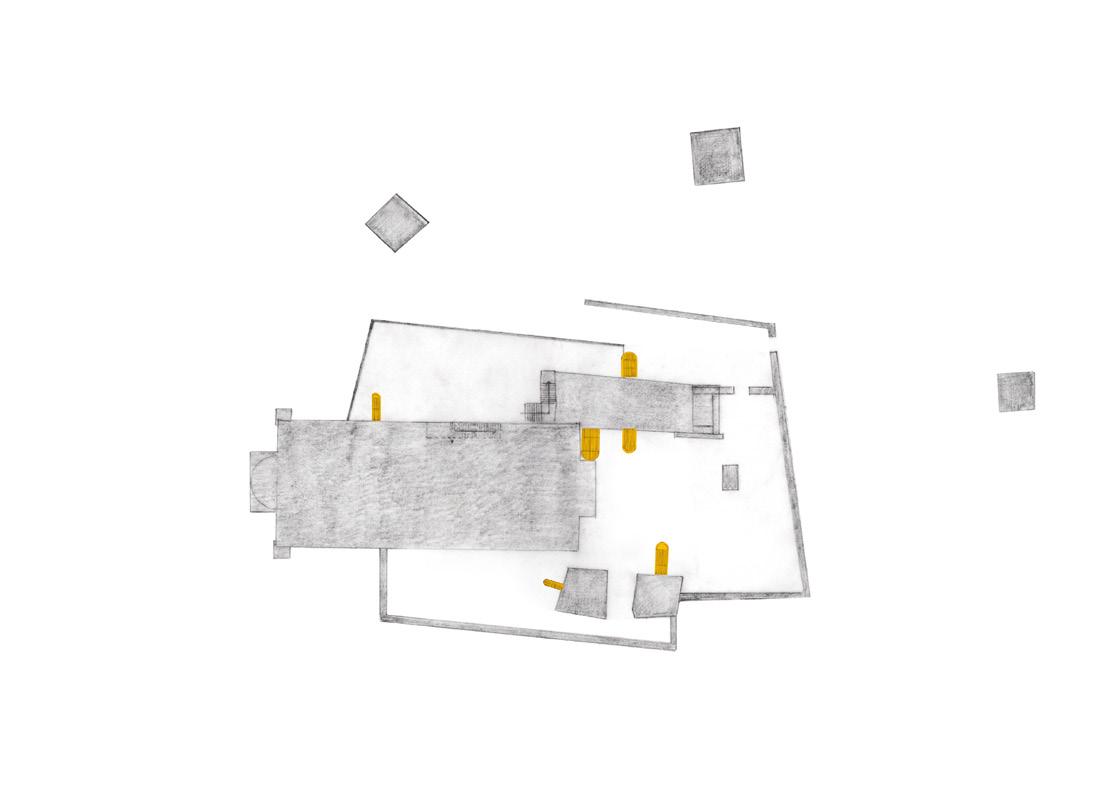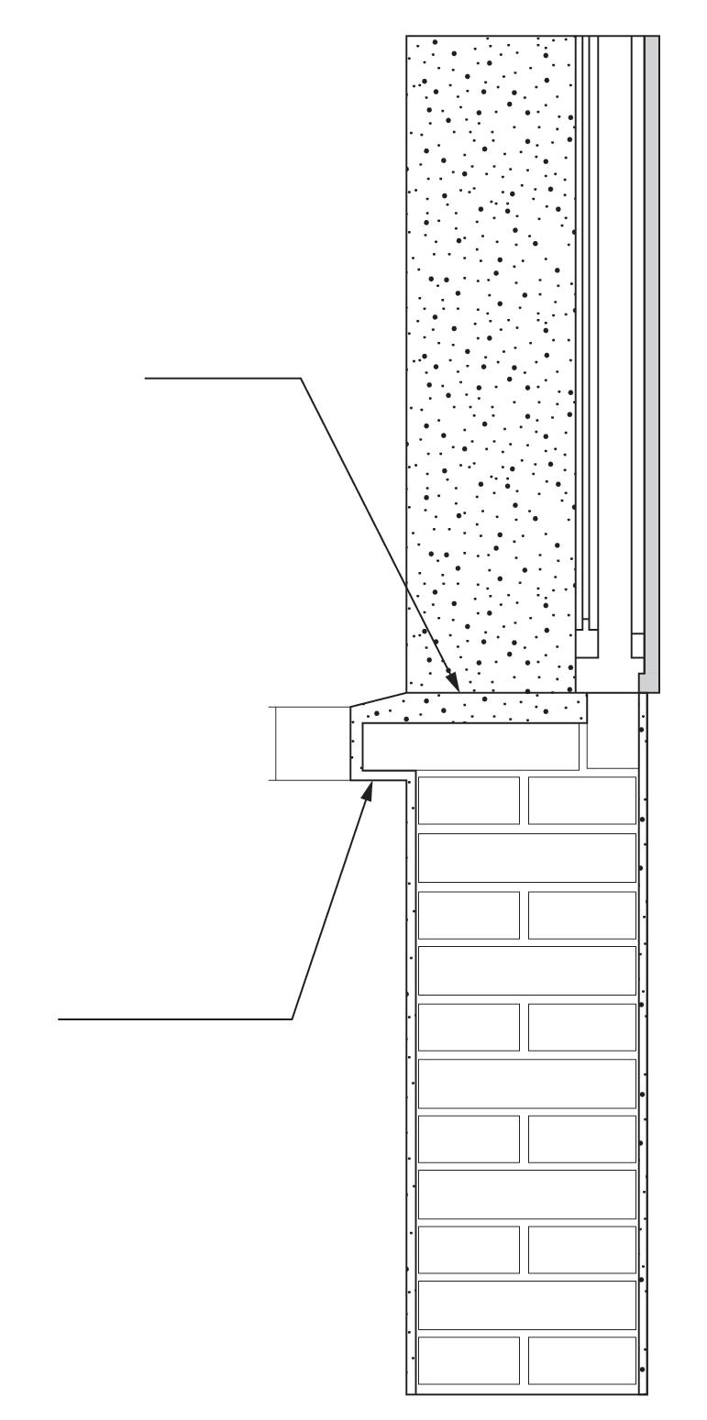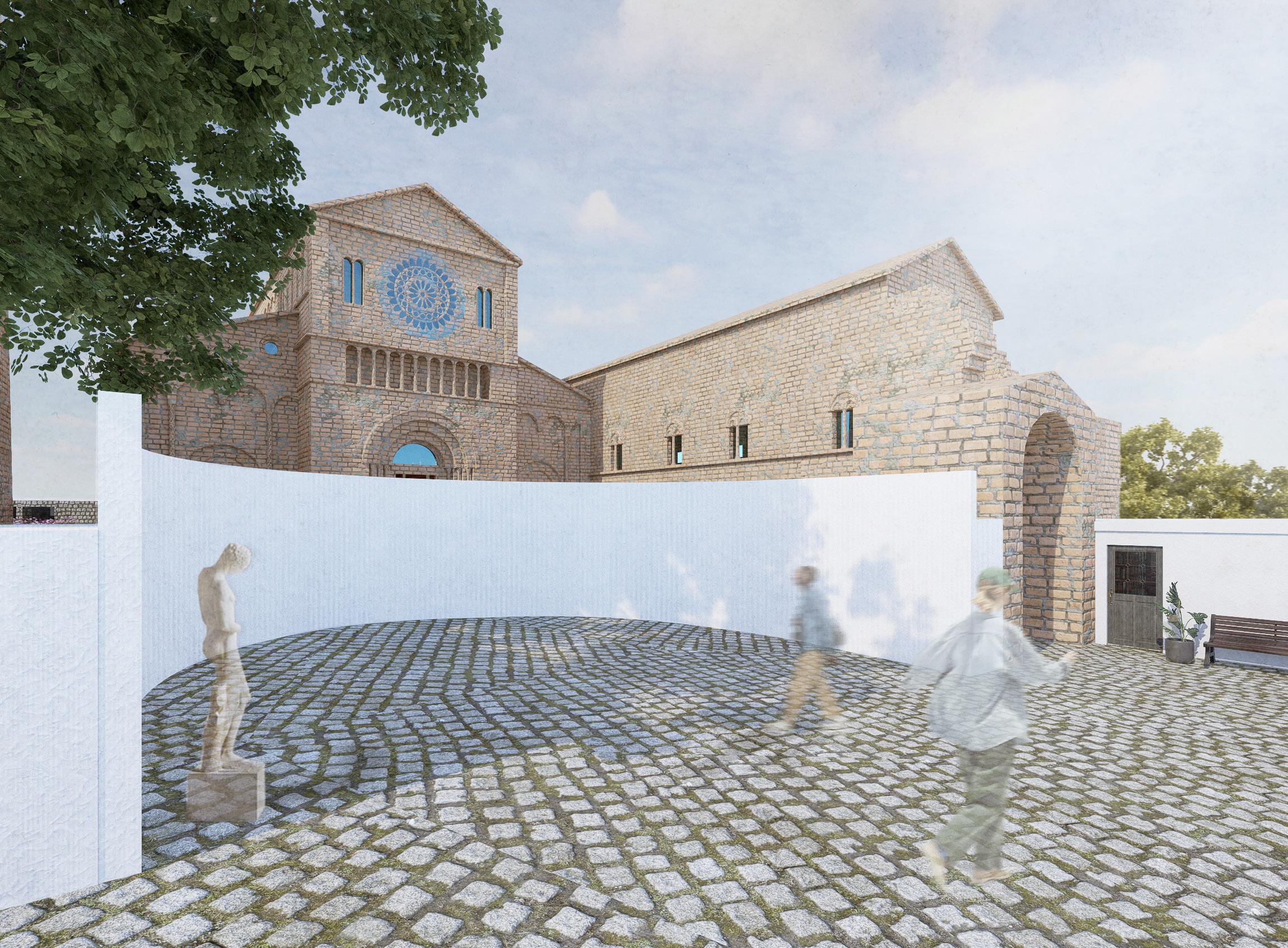Interior & Spatial Design Portfolio.
Selected works

2021-2024
My design philosophy is rooted in a deep respect for history and culture and an exploration of the narrative potential of spaces. I believe every space holds its own story, and the design process is an opportunity to uncover, reshape, and continue those narratives. I am passionate about transforming spaces to reconnect them with the traces of time, the language of diverse materials, natural elements, and human activity. My goal is to create spaces that evoke emotional resonance, where people can experience the heritage of culture and the flow of time, while fostering harmony with their surroundings and interactions.





01 02 03 04 05
Iceland Beer Spa
Renovation of the spa centre combined with the Sel hotel's signature beer. Also, it was shortlisted for the Buildner Architecture Competition.
Archway Spa
The project revitalises this stretch of coastline by renovating Madeira Terrace in Brighton with a modern water fitness and therapy centre.
A rainwater collector to create a series of ecological dialogues for students in Camberwell.

Iceland Beer Spa 01
Hospitality Project
Year: 2023
Location : Iceland
Renovation of the spa and restaurant at the Sailor Hotel on Lake myvtan in Iceland, combining the spa programme with the hotel's signature beer. It allows people to have a rich beer spa experience in addition to unrivalled views of the surrounding nature. The project was also shortlisted in the Buildner Architectural Competition.
Considering the client's requirements and the fantastic landscape nearby, the project aims to have a better natural volcano view between the spa and the restaurant. Based on the research of Iceland travel seasons, there would be different sizes of groups to visit. Thus the project separates the spa area from the restaurant area. This caters for both tourists and local clients, while ensuring privacy for people during their spa treatments.



Considering the location of the Sel Hotel and the car park, two entrances would be more convenient for visitors and people who live in the hotel.
Based on the location of nearby buildings and volcano complex, the better view will be concentrated in the area of the yellow line.
The brewery and restaurant sections combine to offer hotel guests and local visitors to accommodate daily meals, afternoon tea and parties and buffets. There is a separate bar in the spa area.
Raising the bottom floor allows people in the restaurant to stagger their eyes and get a better view. It also provides more seating for the restaurant.










Archway Spa 02
Commercial Project
Year: 2022
Location : Brighton, UK
The renovated Madeira Terrace in Brighton is a walkway facing south toward the sea and standing against the cliff behind. The project revitalises this stretch of coastline by renovating the elegant historic space with a modern water fitness and therapy centre.
Based on the original colour of the walkway structure, the Archway Spa aims to be a vibrant, relaxing and refreshingly modern spa that will be a novel experience for visitors to Brighton seaside. The bright surface would echo the water to create a relaxing and fresh ambience, while the sunset-pink and colourful furniture would break the silence and add energy to the space.


The interior materials are mainly considered to be waterproof and non-slip to suit both wet and dry areas. The project would use microcement, which is more suitable for use in interior spaces of modest size than traditional stone. In addition, the sea stone knobs as the first connection to bring people from the sea in Brighton to this modern spa space.

Four Common Spa Temperatures
Tepidarium
Approx.40°C
Caldarium Approx. 37°C ~39 °C
Natatio
Approx.25.5°C
Frigidarium
Approx.0°C ~18°C
Temperature Changes Circulation
Suitable for people to adapt and feel comfortable
Natatio Lounge, Changing Room
Natatio Adaption Pool, Bubble Pool
Tepidarium Sauna
Caldarium Salt Therapy, Fitness Room
Frigidarium Cold Pool, Floatation Pool







Installation Project Year: 2023
Location : London, UK
A rainwater collector
To create a series of ecological dialogues for students in Camberwell


Standing in the context of modern water pollution and the textile industry, the final realization is an experimental rain collector installation. The main structure is made up of a layer of woven wire and multiple waterproof fabrics.
There are many gaps in the weave. These gaps in the space allow rain, sunlight, winds, leaves and shadows to pass through. The natural elements through the gaps reflect in the fabric and floor while atmospheric rain drips off the edges. The woven materials work with the environment to form the pattern of the leaky space, interacting with people and recording a period of temporal sequence.



Prototypes by main five approaches of textile and various linear materials





In the sunlight, the woven patterns are reflected in the ground and fabric. As the wind blows, the pattern of the space would move with the sunlight and shadows.
In the rain, woven metal wires can help gather more rainwater. Combined with the sound of the raindrops, the collected rainwater will drip down the middle of the fabric into a bucket on the ground. It can also create an acoustic dialogue in the rain.
In the dark, the light at the end of the structure of the woven bridge will be illuminated. The bright space will be seen more in its structure - which may look like a canopy. It provides a space for people passing by to rest and relax.
Star House
Residential Project
Year: 2021
Location : Matadero, Spain

Converting a Water Tower into an Artist's Residence in Matadero Art Centre, converting the water tower into the memory and record of a place and a moment.


