Irwell Valley Housing
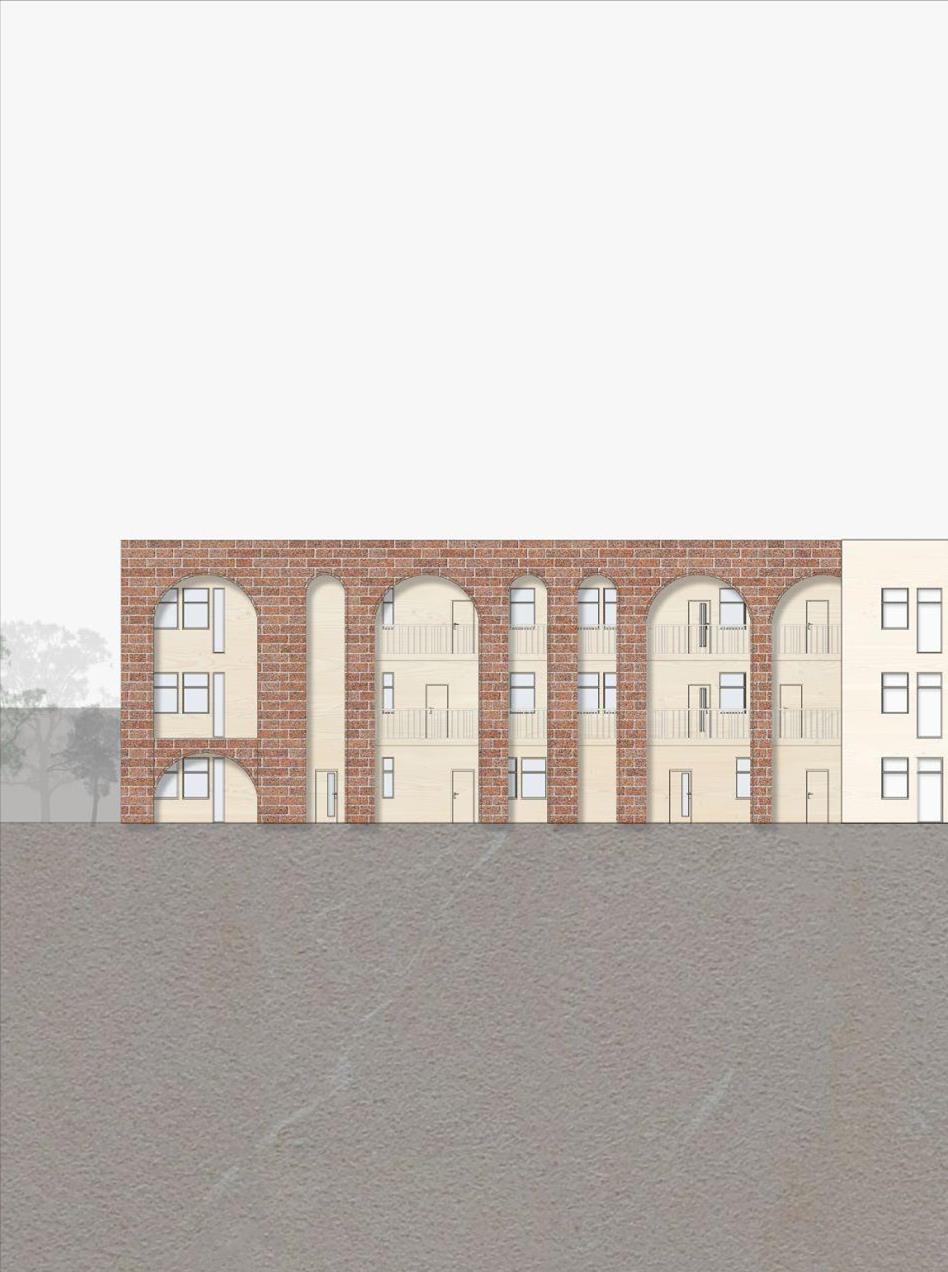
Multidisciplinary Project- Team 8
Team members: Adam Stevenson, Ayham Azemari, Bethany Southern, Gareth Burke, Lucas
Whittaker, Luke Holland, Madonna Asabor, Mariyah Alibhai, Raeven Branch
Academic advisor: John Forde



Multidisciplinary Project- Team 8
Team members: Adam Stevenson, Ayham Azemari, Bethany Southern, Gareth Burke, Lucas
Whittaker, Luke Holland, Madonna Asabor, Mariyah Alibhai, Raeven Branch
Academic advisor: John Forde

Concept statements & diagram, orthographic drawings of plans, sections and elevations
Building Survey
Recommendations for the heating, ventilation and airtightness of the building 03
Plan of the construction management of the building
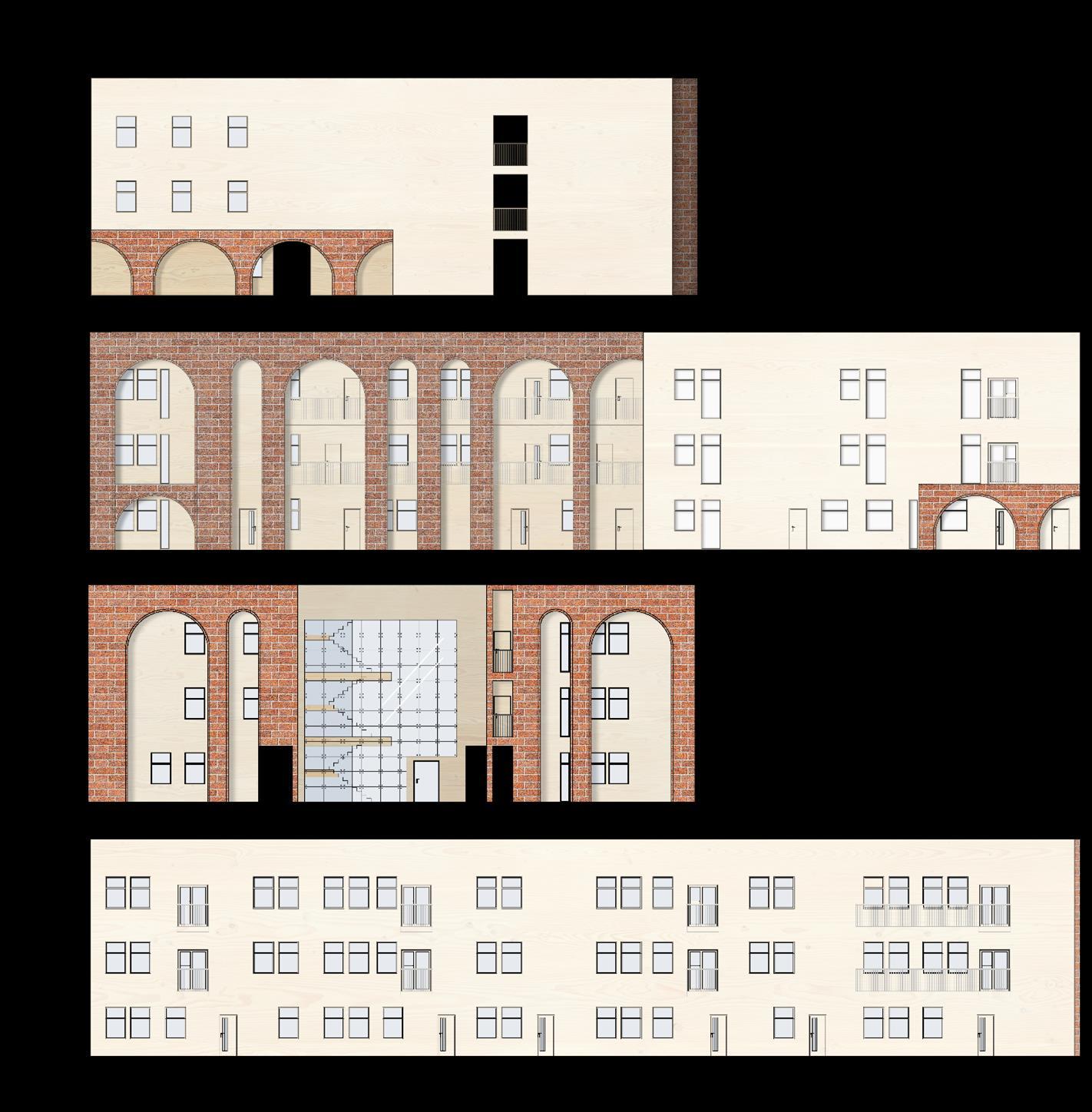
04
Quantity Survey

An account of the quantities calculated for the building
Reference list & group details
‘Salford City Council in partnership with Seddon, the management contractor to deliver flagship social housing in Salford for the benefit of the community without passing on any additional cost through rent/ tenancy agreements to its end users.

Residents of the properties will benefit from a building which is of high quality being delivered to Passivhaus standard at affordable monthly rent whilst minimizing household energy costs and increased living standards.’

Precedent studies, concept statement and diagram, orthographic drawings of plans, sections, elevations and section details
Busstops


Site analysis details the sun path, wind direction and access to the site.

The site is situated in a neighbourhood of Victorian terrace houses and is next to a school. The site is also next to an A Road (Cromwell Road). Bus stops are at both ends of this road, just off the map.

These photographs represent the main architecture surrounding the site
On site, there is a Grade 2 listed building which displays a mural of the Tree of Knowledge. The site boundaries surround this mural. The design of the apartment building will incorporate this mural and make it a part of the overall site. Whilst the mural cannot be moved, it can be included in the landscape for the apartments.

The site is next to a neighbourhood that is mainly made up of Victorian-style houses with red brick facades The houses are typically 2 floors with some of the houses having an attic extension, making the houses approximately 9m tall.



The site shares a boundary line with the Albion Academy. The academy is a modern style school with 2 floors. The academy is surrounded by a field and trees separate the site and the school.
 Blandford Road (Zoopla, Unknown)
Albion Academy (Manchester Evening News, 2018)
The Tree of Knowledge Mural (C20, Unknown)
Blandford Road (Zoopla, Unknown)
Albion Academy (Manchester Evening News, 2018)
The Tree of Knowledge Mural (C20, Unknown)
The surrounding context of the site consists of a school, playing field and victorian terrace houses. Usually these houses were created as a way for workers to live close to mills and factories.
Islington mill is approximately 1 mile from the site.


The concept of the design is based around these mills and also the viaducts that connects Salford and Manchester with a particular focus on the red brick to match the aesthetic of the victorian house, and the arches of the viaducts
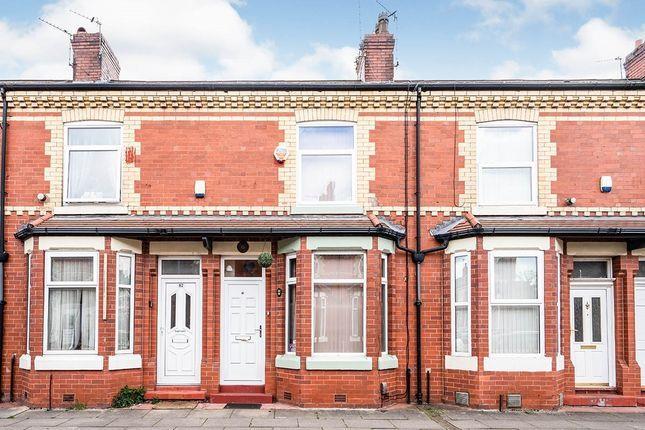
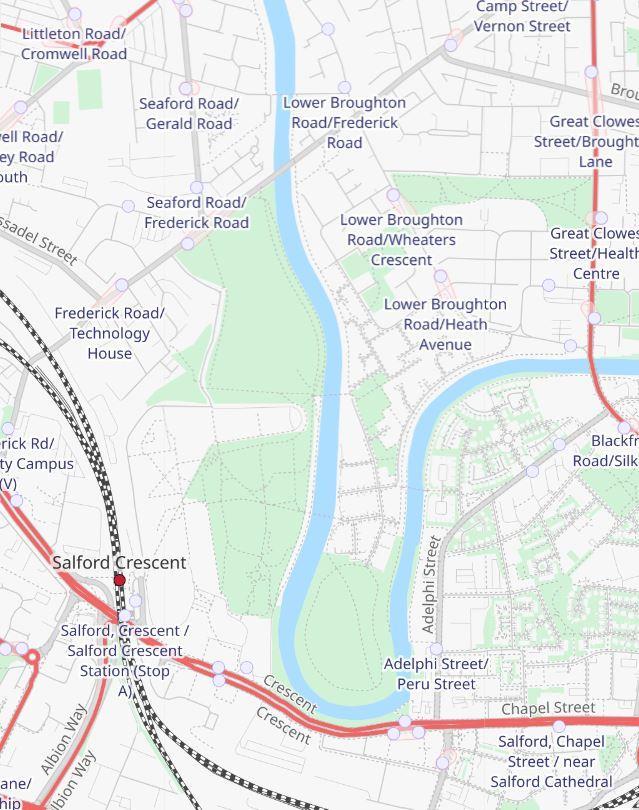
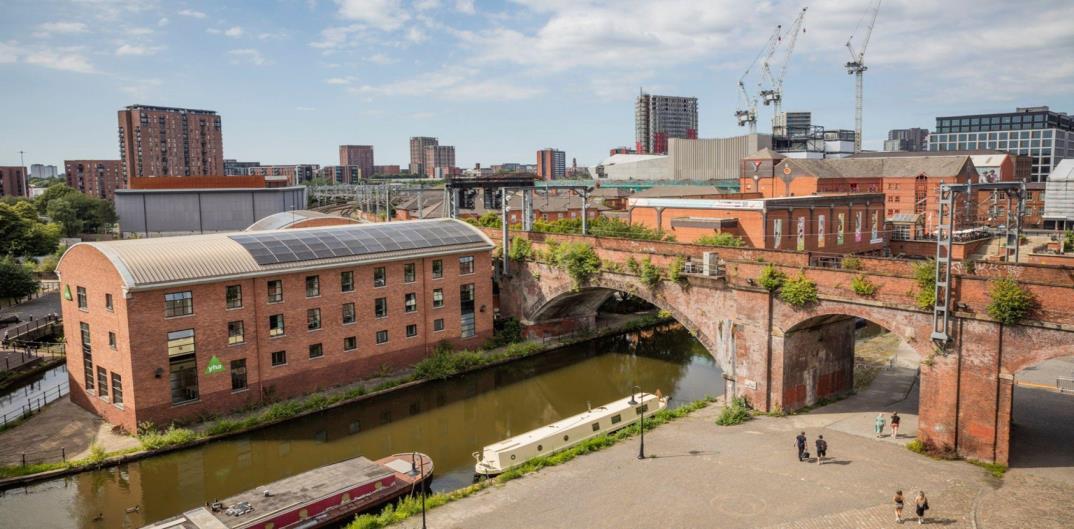 Islington Mill (Islington Mill, Unknown)
Castlefield Viaduct (National Trust, Unknown)
Blandford Road (Zoopla, Unknown)
Islington Mill (Islington Mill, Unknown)
Castlefield Viaduct (National Trust, Unknown)
Blandford Road (Zoopla, Unknown)


The concept of the building uses the precedent of Islington Mill’s floor plan. The floor plans were then rotated and edited to best suit the users needs and the restriction on the site such as the wind, noise and sun path.
 Original floor plan (Nevell, 2017)
Removed the South block to allow sunlight to enter the courtyard
Removed wall and block on the North facade to allow air to flow through the site to avoid a vortex and to decrease the footprint of the building to specification
Original floor plan (Nevell, 2017)
Removed the South block to allow sunlight to enter the courtyard
Removed wall and block on the North facade to allow air to flow through the site to avoid a vortex and to decrease the footprint of the building to specification
Super-insulated building envelope to minimize heat loss/gain. This apartment block meets this requirement because the external walls will have a double layer of insulation in the envelope of the wall, 75mm and 100mm, to minimize the heat loss from the building.
Airtight building envelope to prevent energy waste.
This principle is also met with our design because the components of the walls will be air tight. This is by ensuring the bricks, block and insulation are tightly fitted and where there is an overlap in materials, air tight tape and sealant will be used to ensure air doesn’t leak out of the walls.
High-performance windows and doors with low U-values. This principle will be met as we will use triple glazed windows filled with argon gas in this apartment block and their U value ranges from 0.15-0.22, depending on the manufacturer. Also, we will use AGILA Passivhaus doors for this project as they have a U value of 0.74. Also, these doors can have a finish of aluminium or GRP, so they are energy efficient and aesthetically pleasing.
Thermal bridge-free construction, using continuous insulation. This requirement will be met as all of the external walls and partition walls will contain insulation in their envelope to keep as much warm air in the spaces as possible.
High-performance building components to achieve energy efficiency. This will project will only use high performance components, such as windows, doors and building materials to ensure the U value requirements are adhered to and the components are durable so they don’t have to be repaired or changed a lot.
Sun shading to prevent overheating in summer, and passive solar architecture to maximize heat gain in winter. The apartment block has been purposely designed with the sun path around the site in mind, this means that the internal walls of the apartments are set back from the exterior walls of the structure. This was for aesthetics and functionality because the external walls have an arch shape and also they shade the apartment walls from direct sunlight entering the rooms so there isn’t a substantial gain in heat.
Efficient lighting system and energy-saving light bulbs to minimize energy consumption. This apartment block will only use LED lighting as appose to traditional halogen bulbs. This is because they last a lot longer, they require less energy to power and they produce for light than traditional bulbs.
Efficient appliances and equipment to minimize energy consumption. This requirement will be met by only installing grade A energy rated appliances in to the apartments.
Renewable energy systems such as solar panels, wind turbines, or ground source heat pumps where possible. This standard will be met as the apartment block will have solar panels on the roof of the building to absorb as much sunlight as possible to be converted in to electric for use in the apartments.
Theuseofnatural/eco-friendlymaterialstoreducecarbonemissionsandenhancesustainability.
As this project is primarily built using brick, block, CLT and clay; this principle will be fulfilled as each of these materials have low embodied carbon properties and they can be recycled. Therefore, the materials required can be sourced from a recyclable supplier and when they are no longer required for use in this project, they can be recycled so that there is no waste produced .

Brick is a durable, long-lasting building material that is made from water struck clay It has been used for construction for centuries and is still preferred in modern buildings for its aesthetic appeal, durability, and sustainability Brick is suitable for use in a Passivhaus standard apartment block for the following reasons:

• Thermal mass: Bricks work as a thermal mass, absorbing heat and slowly releasing it back into the environment, keeping the interior of the building temperature stable.
• Recycling: Bricks are readily available and recyclable, reducing waste and carbon emissions.




• Low thermal conductivity: The energy efficiency of a building is increased with the use of bricks because of its low thermal conductivity, thus reducing external heat loss
• Weather resistance: Brick has high resistance to weather elements such as wind, rain and sunshine. It is also fireresistant, and its durability ensures that minimal maintenance is required.
Timber cladding is an external finish typically made from natural wood material that's used to cover and protect the exterior walls of a structure The main benefits of this material are:

.Sustainable Material: Timber is an eco-friendly material that's reusable, biodegradable, and renewable
.Insulator: Timber has unique insulating properties and can provide natural insulation to the exterior walls of a structure.
.Aesthetically Pleasing: Timber cladding adds visual interest, texture, and warmth to the exterior of a building.
.Durability: Timber cladding is predominantly long-lasting and can resist weather elements better than other materials like brick and concrete.
Due to it’s material properties, timber cladding is very suitable for use in a ‘Passivhaus’ standard building because of the following reasons:
•Timber has natural insulation qualities
•One crucial aspect of the Passivhaus standard is the reduction of heat loss and the avoidance of thermal bridges in the building envelope
Timber cladding provides a natural insulation barrier to the exterior walls, which can help establish a safer, more energy-efficient building
•Timber is also a renewable material as for every tree that is chopped down to source the timber, another tree can be planted so this makes it very sustainable.
Clay is a natural building material that is malleable when wet and becomes hard and sturdy when dried or fired It is suitable for use in a Passivhaus standard apartment block for the following reasons:
• Thermal mass: Like bricks, clay has a high thermal mass, absorbing heat and slowly releasing it back into the environment, making it energy-efficient.
• Sustainability: Clay is an eco-friendly building material that is long-lasting, recyclable, and has low embodied energy.
• Health benefits: Clay regulates humidity levels, reducing the level of harmful particles in the indoor environment, and increasing the quality of air.
• Sound insulation: Clay offers good sound insulation, dampening environmental noise and increasing comfort within the apartment block.
• Airtightness: Clay is airtight, preventing air infiltration, which maintains the quality of indoor air and ensures the retention of heat.

The SIP is made out of a PUR rigid insulation layer sandwiched between two OSB boards, which makes it way more energy efficient compared to traditional building materials. It regulates temperature in a more efficient manner by keeping interiors cool in the summer and helping them retain heat during winter The insulation also helps reduce noise penetration which helps create much more quiet homes for residents
SIPs are 50% more energy efficient than traditional timber framing because it keeps homes airtight and reduces heat leakage which decreases the residents energy bills and carbon emissions being released into the environment. Reducing air movements creates a controlled indoor temperature and improves air quality.
Constructing buildings using SIPs uses less energy compared to traditional construction methods because the panels are manufactured offsite and are later transported to the site, which means minimal waste going to landfill and less noise pollution for residents and businesses.

It has a high R-value and helps increase a building’s airtightness and waterproofing because it provides seamless insulation
It doesn’t absorb either water, moisture or promote mould and mildew development, it can also protect other building materials from mould, mildew and water damage by creating a 100% waterproof barrier.
A lot of other insulation materials like wool and cellulose tend to sag over time, which can cause thermal bridges in area where there is no longer enough insulation, causing the building to be prone to heat loss. Polyurethane foam insulation is known for its excellent stability because it does not decrease in volume no matter what conditions it is exposed to.
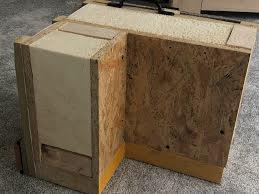
PIR Insulation board (polyisocyanurate)
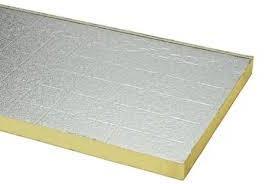

Is one of the most thermally efficient, versatile and easy to access insulation material and compared to other insulation materials in the market, it has one of the highest R-values per thickness. It has excellent thermal performance and it can easily help surpass or meet the the thermal performance standards outlined in the UK building rules and codes because it only needs half the thickness of typical mineral based insulation to obtain the same thermal performance.
PIR rigid insulation boards have a good moisture control, as it does not absorb moisture and it retains its insulation properties and weight. It’s water absorption rate is at 2% which means that the building will not have any moisture related issues or consequences. Things such as mosses, fungi, algae and lichens of any kind will not be a problem
It can perform consistently for many years, save money in energy bills and reduce carbon emissions because it can be recycled.






Walkways to enter and exit the building Several walkways lead to different exit points on surrounding roads. They also give access to the bike shed and rubbish bins
The brick façade protects the south facing elevation from overheating by creating an extra layer between the brick and the timber.


Covered balcony that gives access to the apartment front doors. The cover protects people from the rain and also protects the apartment from over heating.
 North Facade South Facade
North Facade South Facade
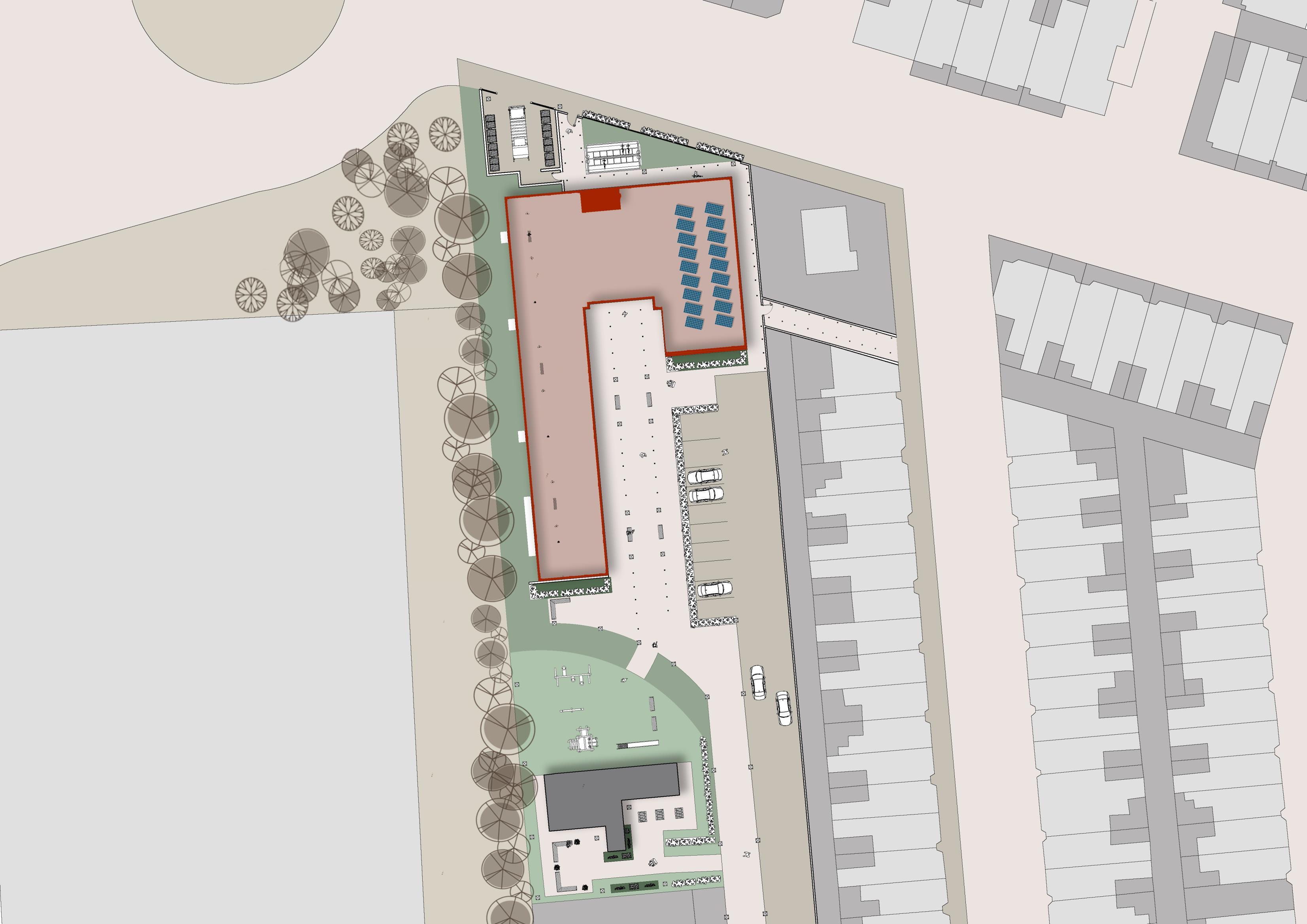



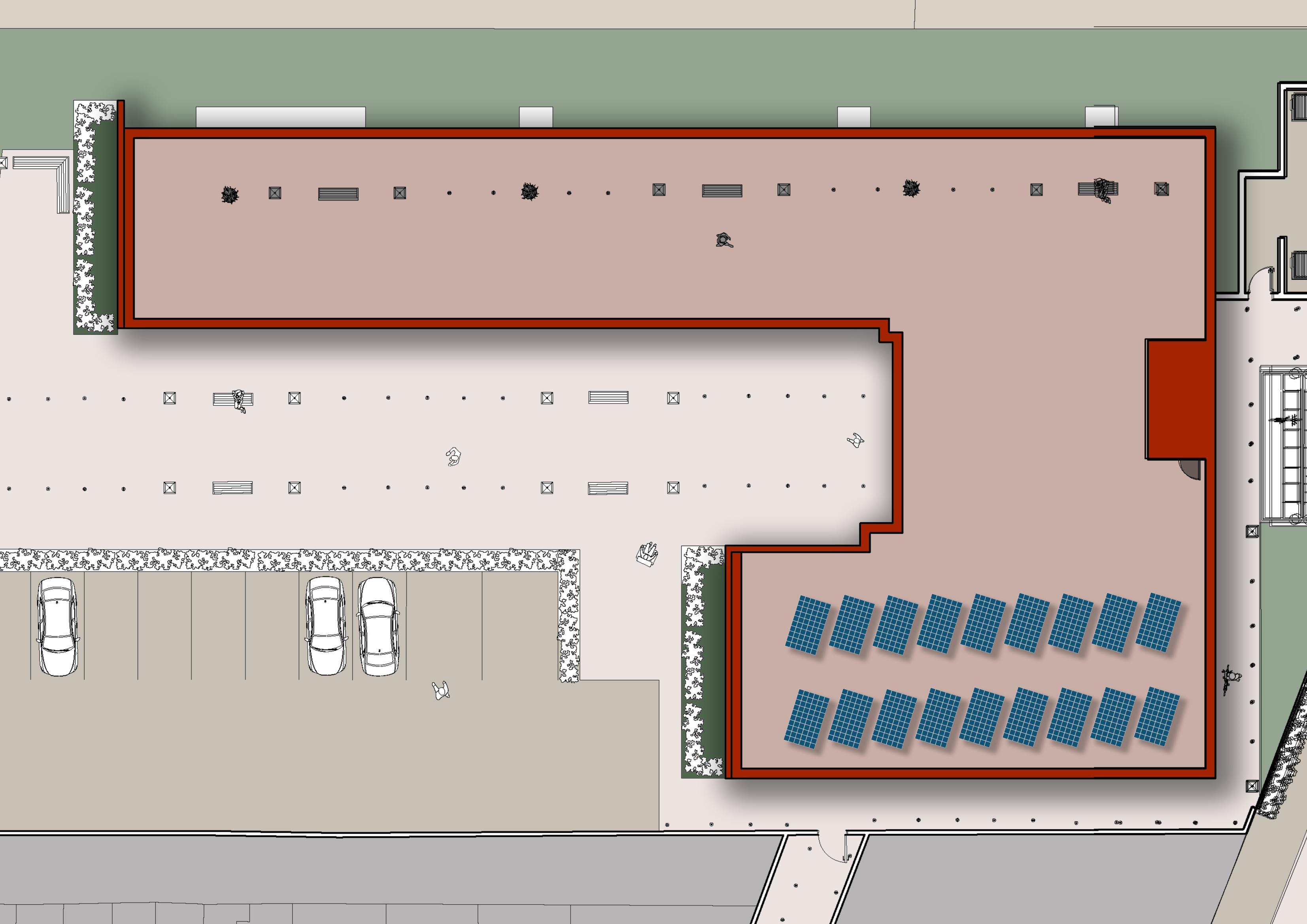
Communal zone
Access zone
PV zone

 Courtyard Car Park
Courtyard Car Park





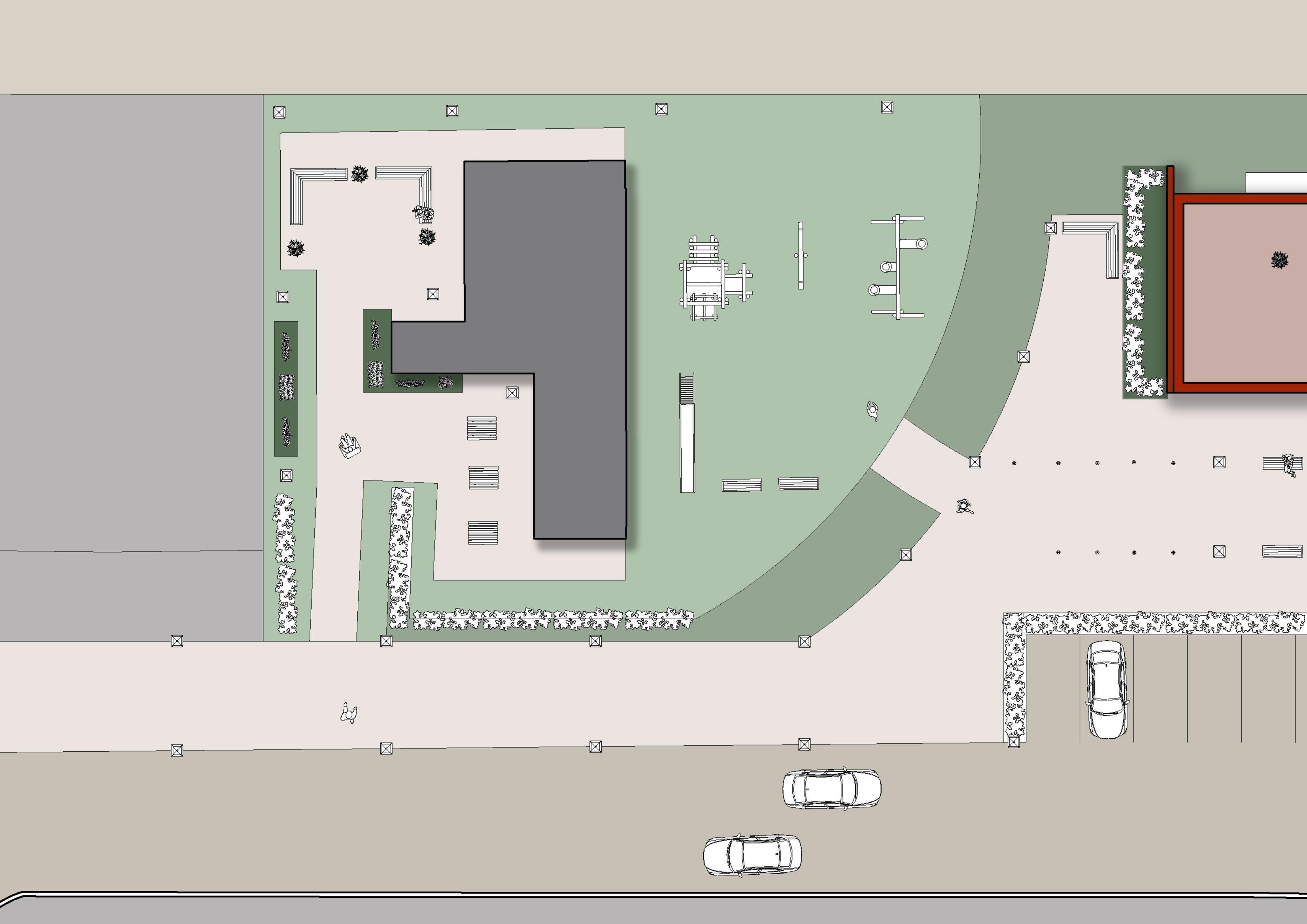
Bike Shed and Bin Access (ground floor plan)


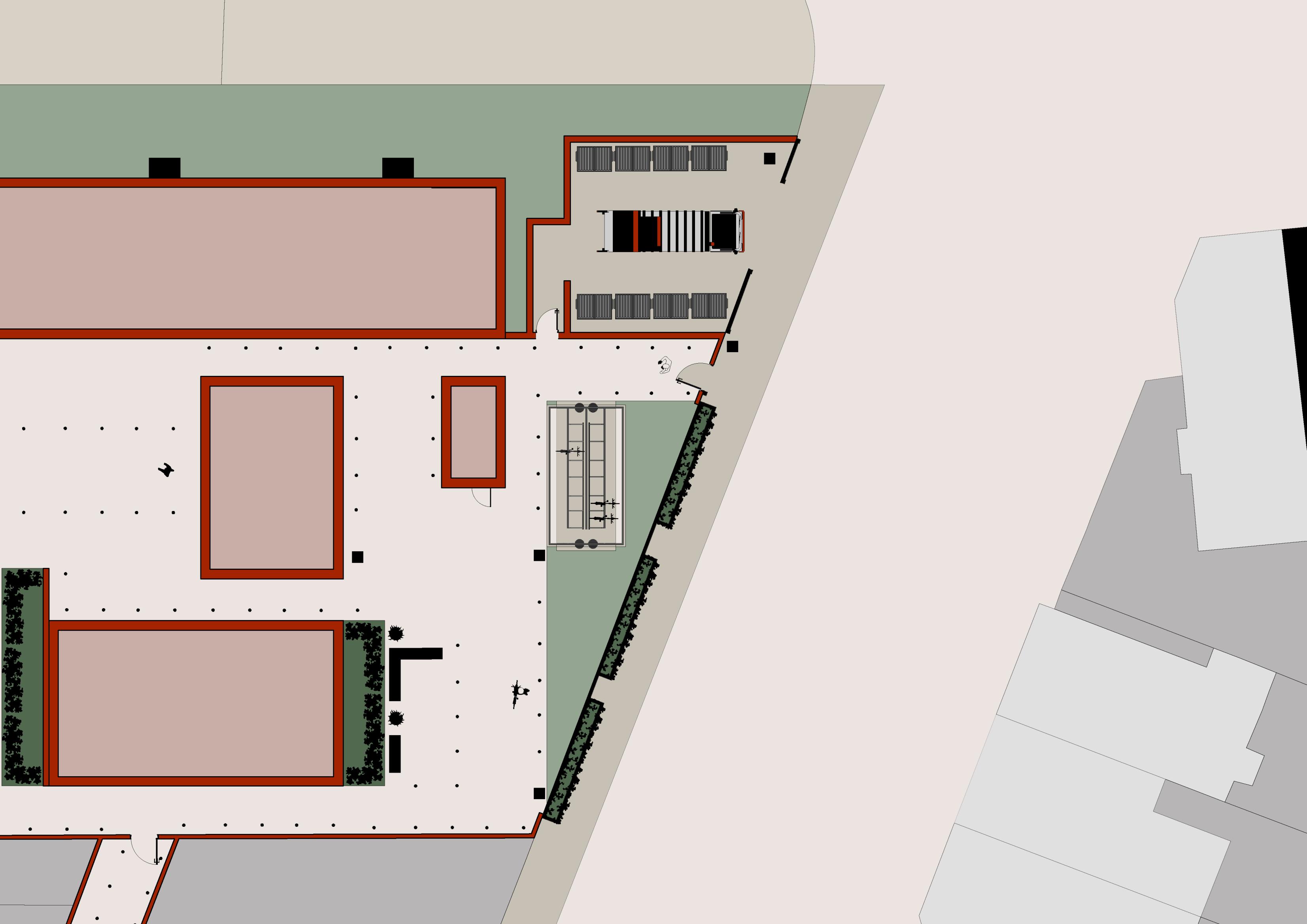
Ground Floor Plan

Entrance form Gerald Road
Courtyard
Entrance form Blanford Road
Bike shed Rubbish bins2 bed apartment
1 bed apartment with shared communal space
1 bed apartment
Communal space

Services and rubbish chutes





Fire escape stairs
Entrance
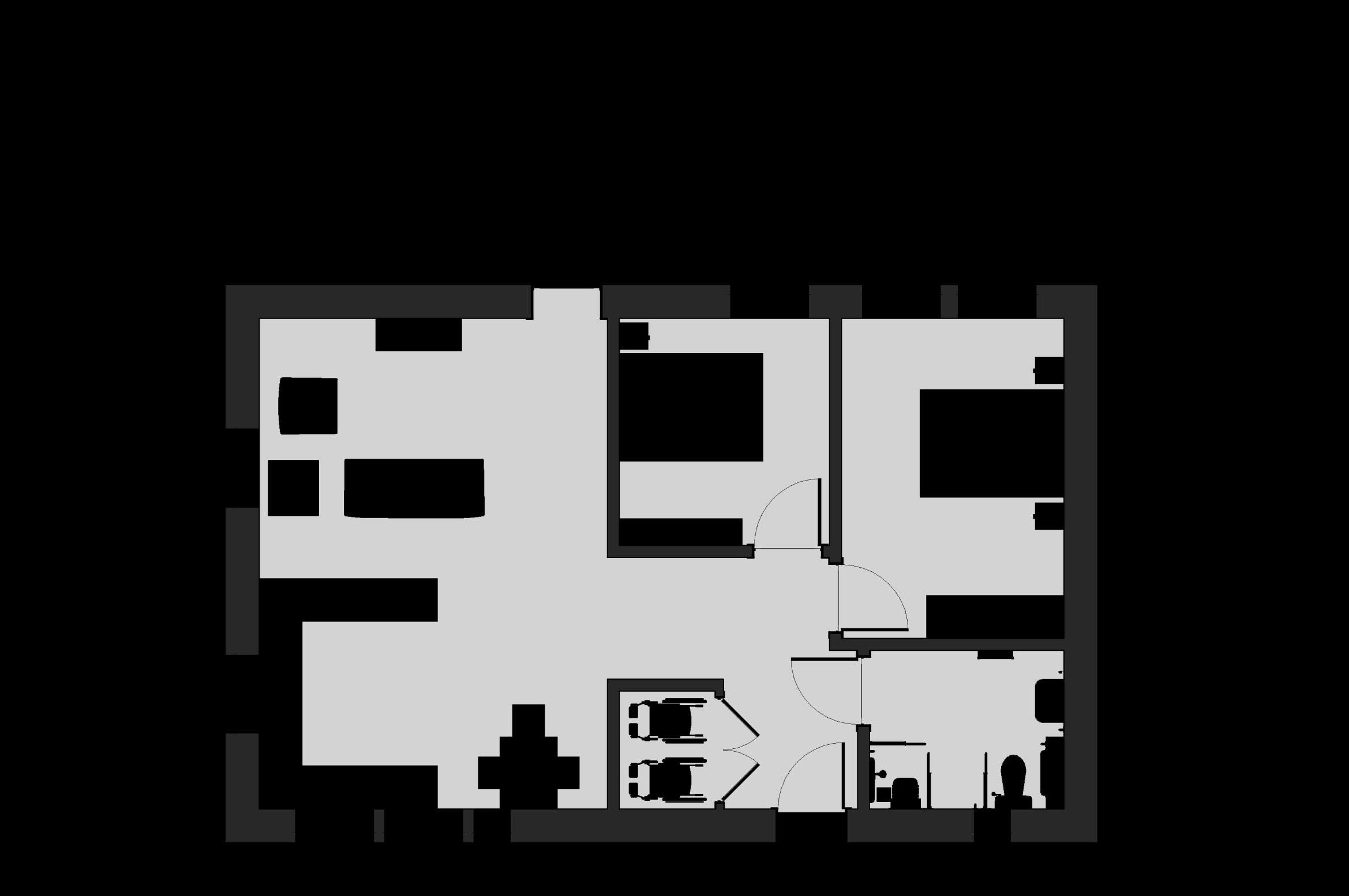
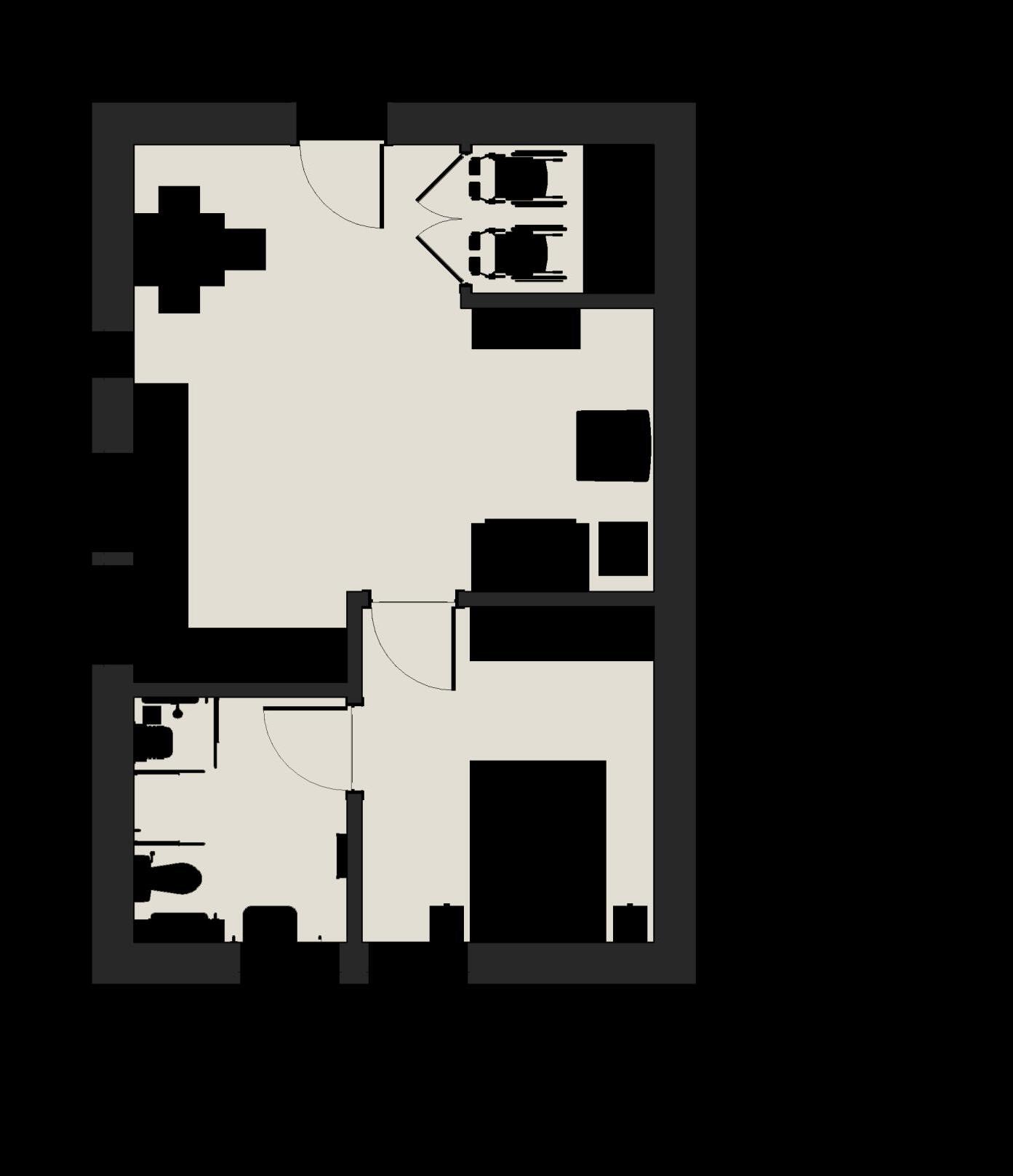


2 bed apartment
1 bed apartment with shared communal space
1 bed apartment
Communal space
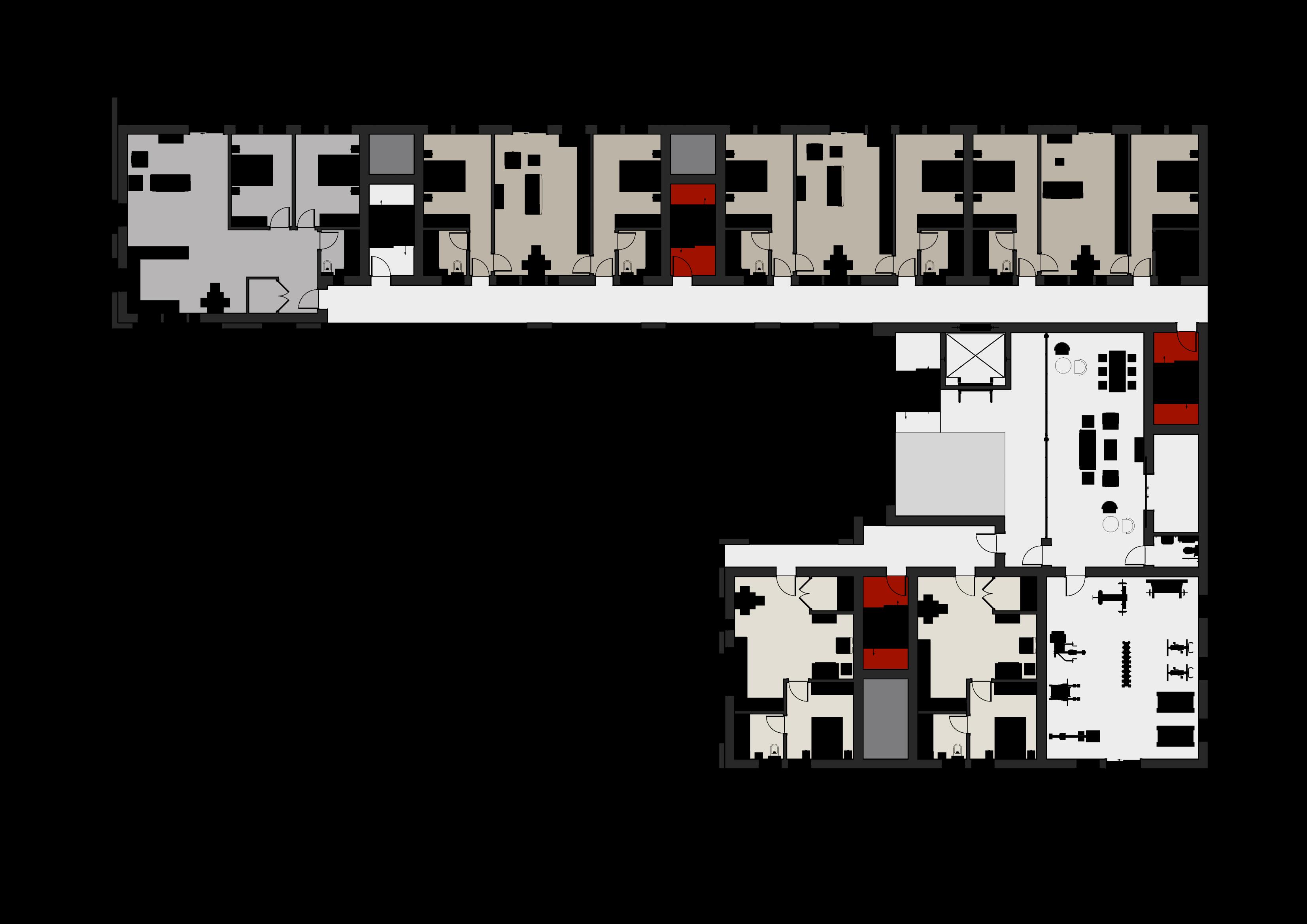
Services and rubbish chutes




Fire escape stairs





2 bed apartment
1 bed apartment with shared communal space
1 bed apartment
Communal space
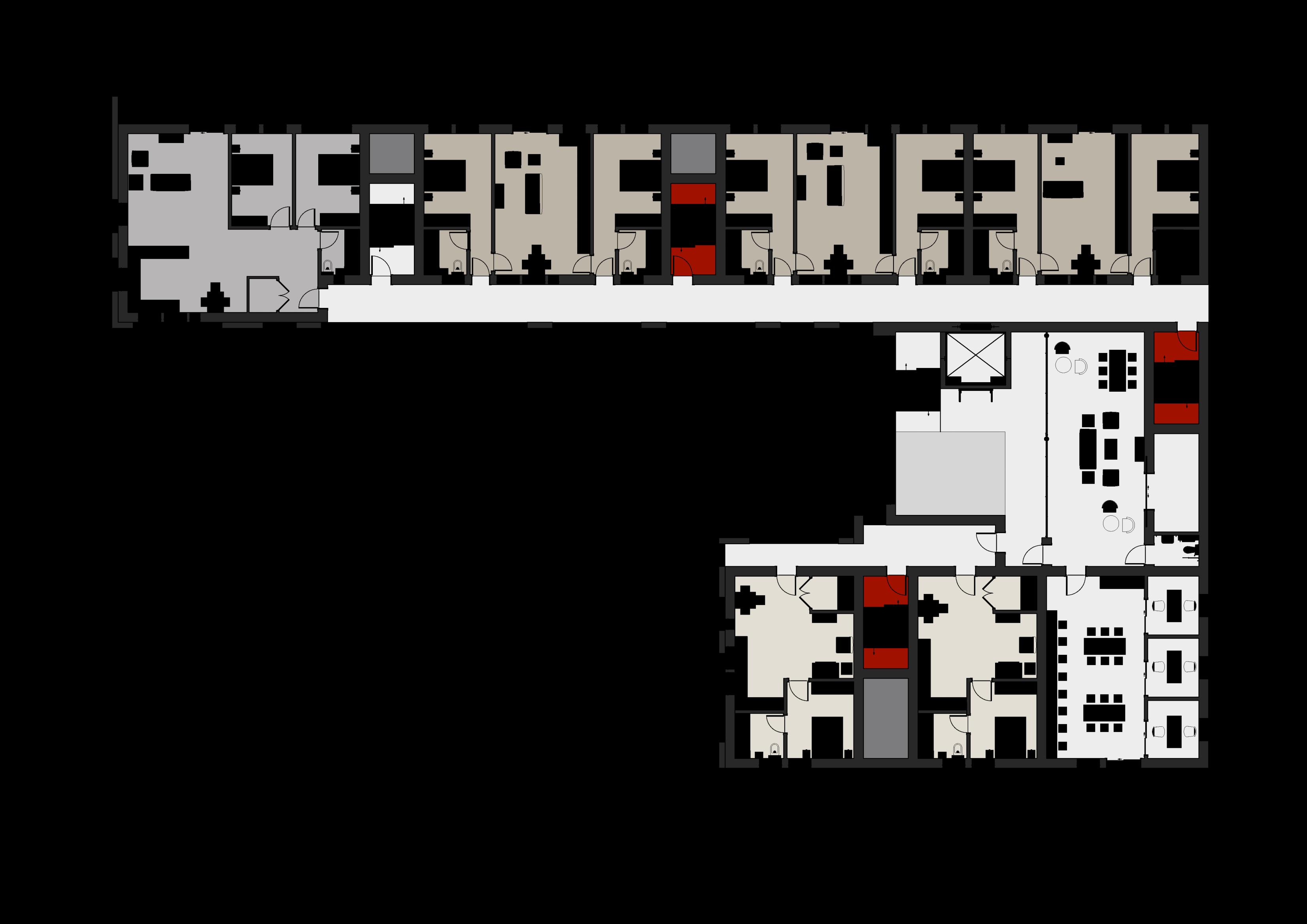
Services and rubbish chutes




Fire escape stairs


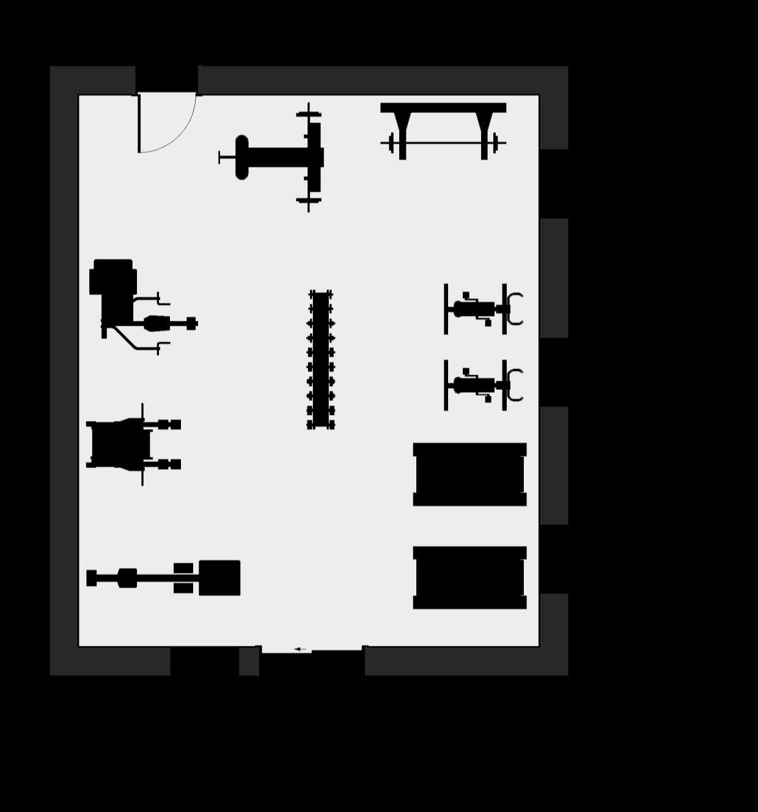
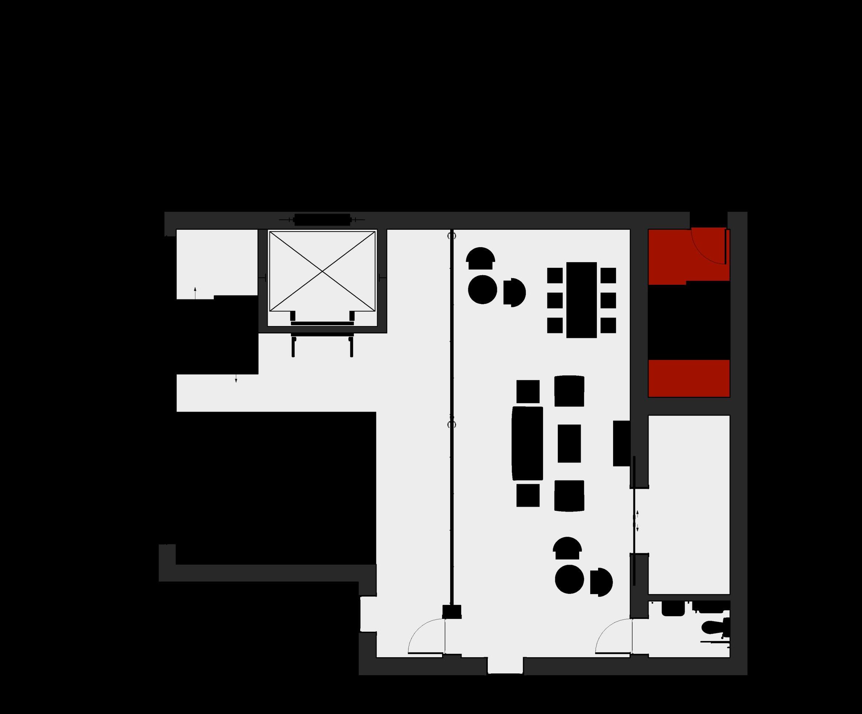





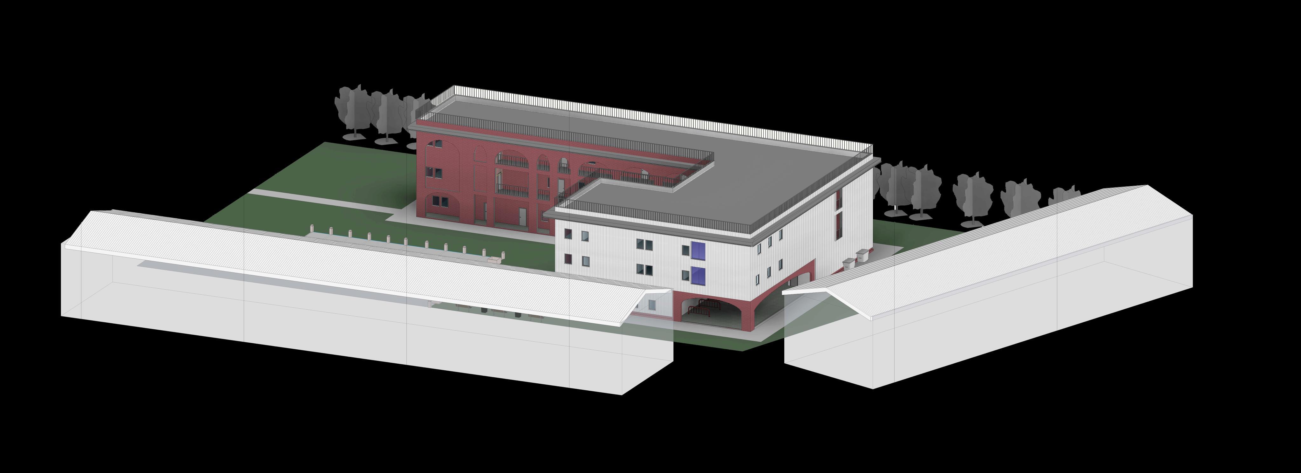
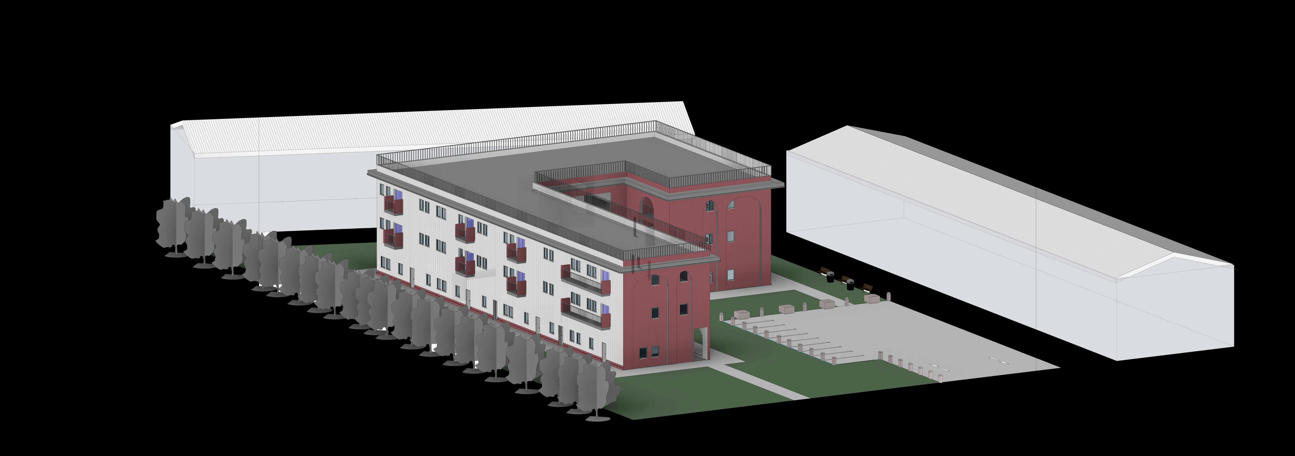
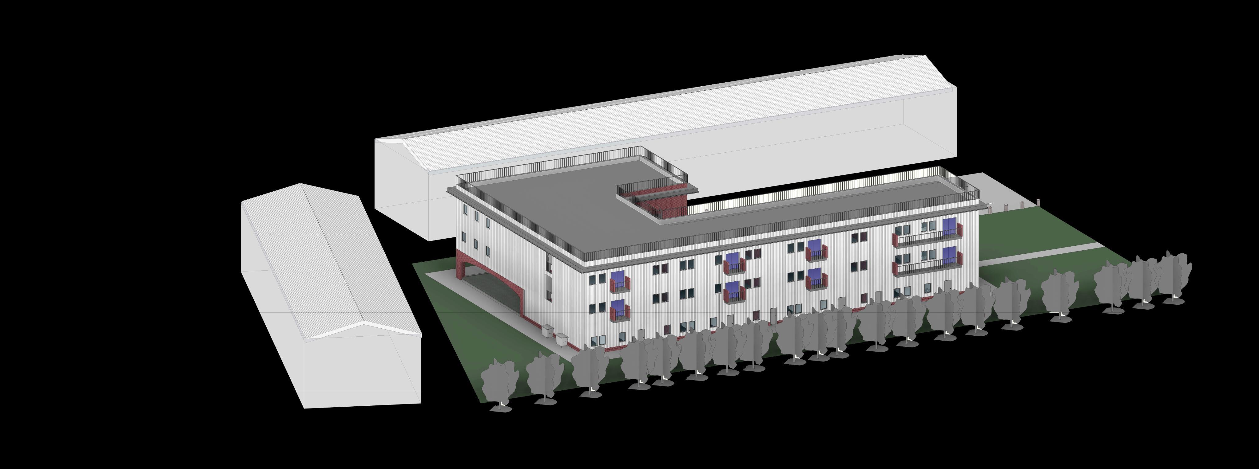
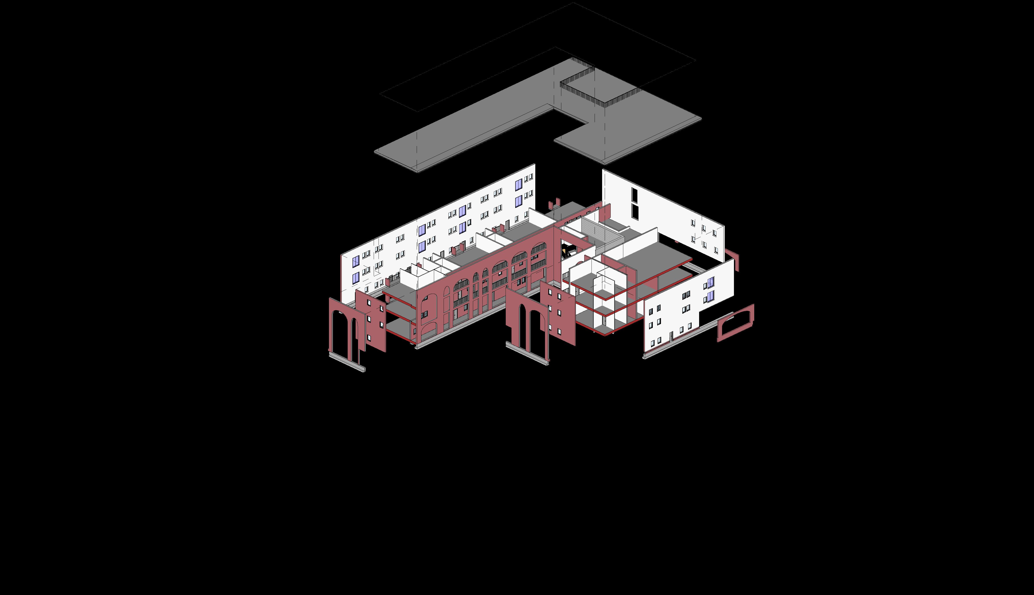


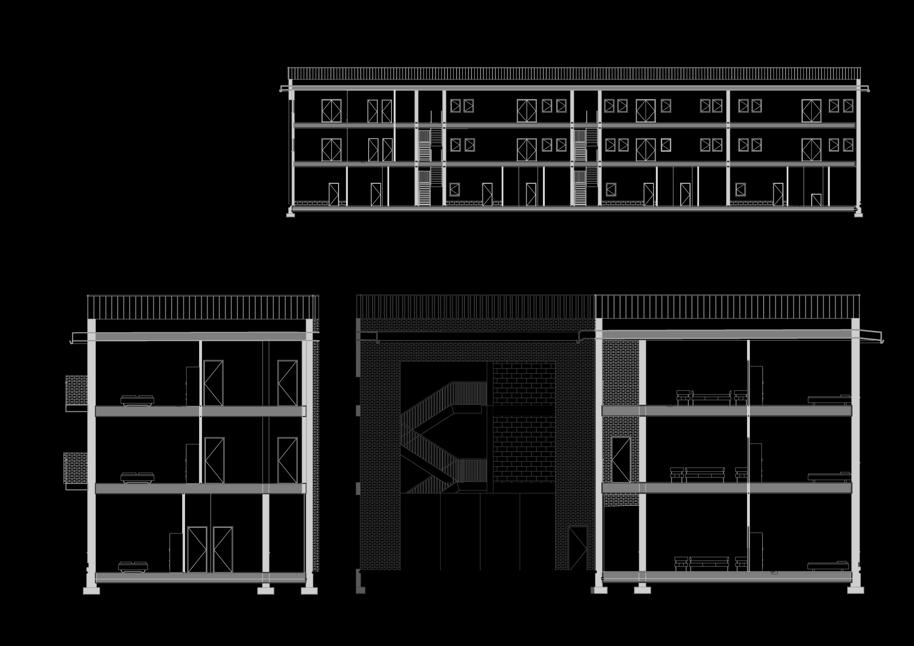


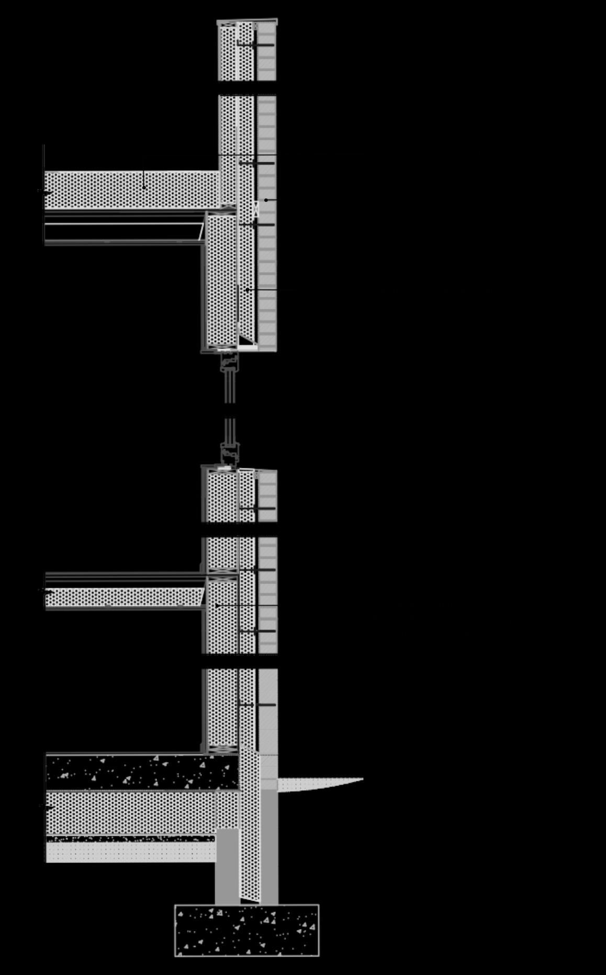
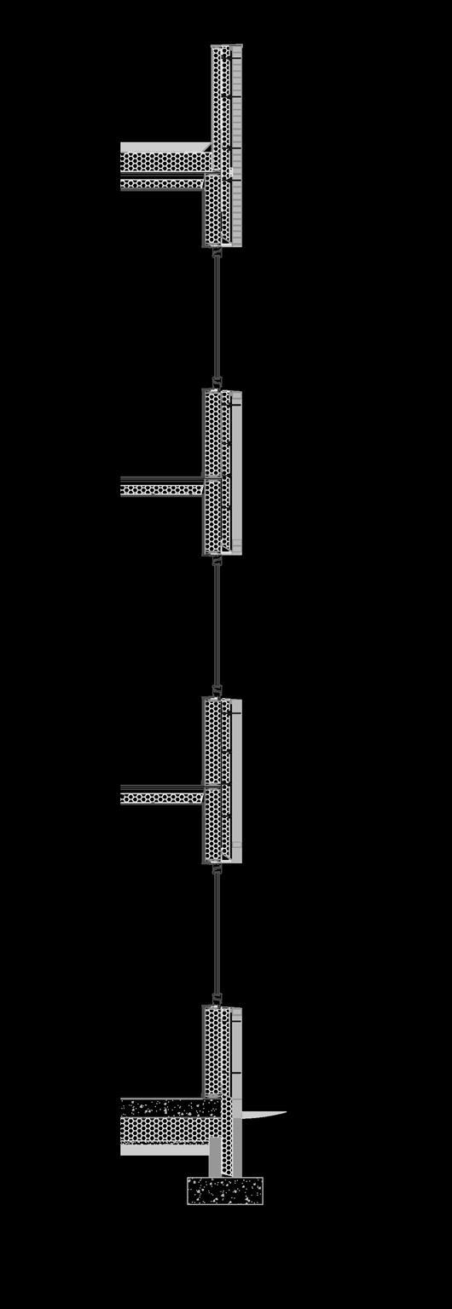


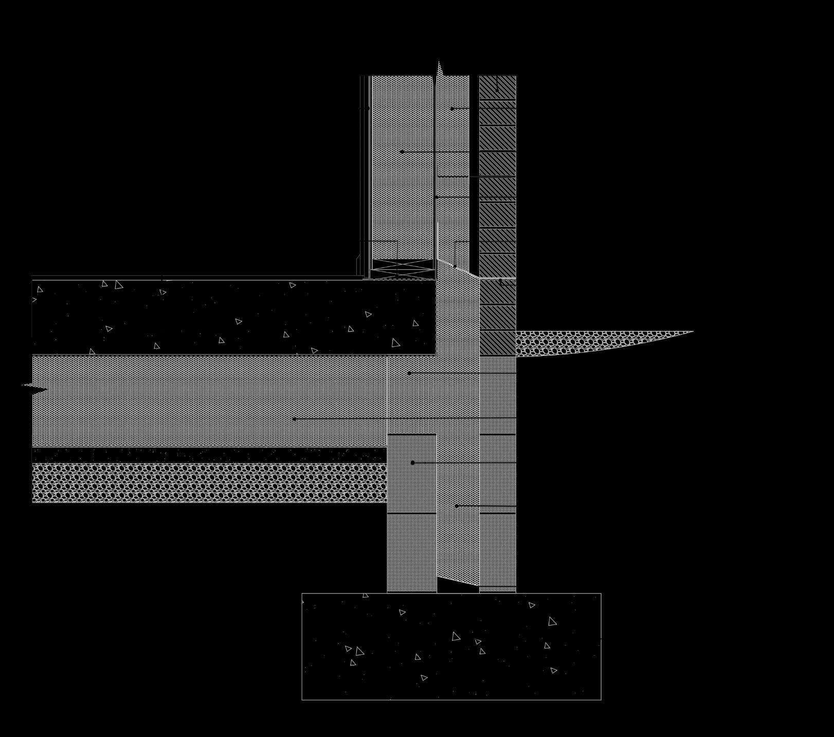
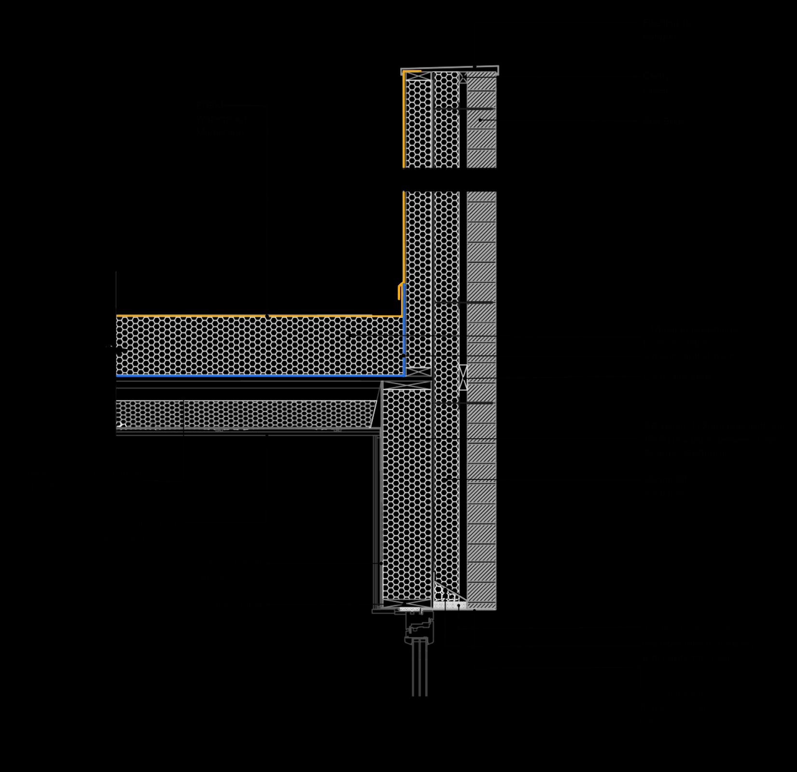
Detail 1
Roof to exterior wall detail
Detail 2 Foundation to exterior wall detail
Detail 3
Window to exterior wall
detail
Detail 4
Intermediate floor to exterior wall
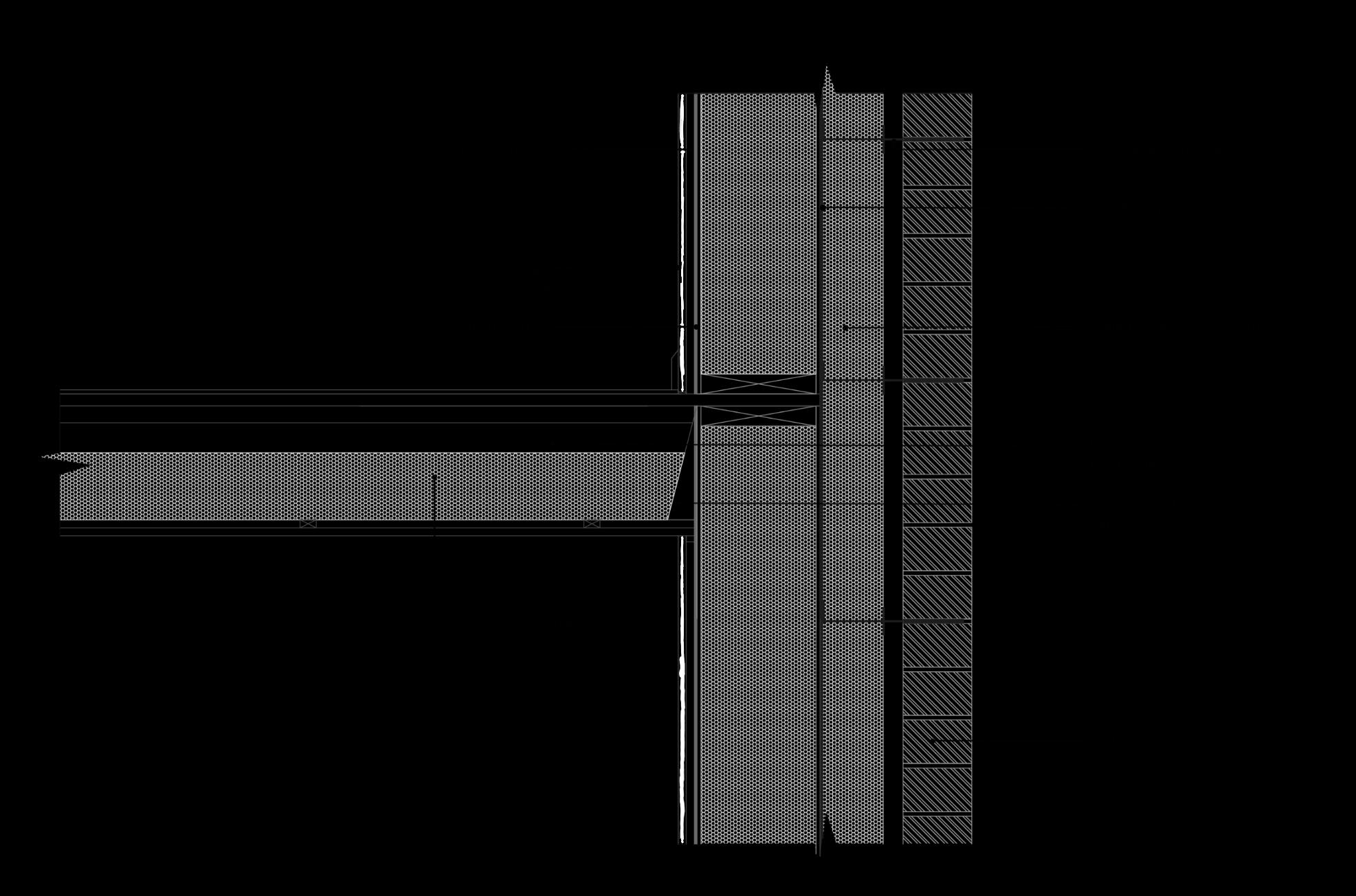
detail

215 mm Red Brick
PIR Board
OSB Board
The airtight wall construction detail consists of the following layers from inside to outside:
1: EBB Clay Board
•22 mm clay board, attached to vertical timber battons
•Damp proof course (DPC) to be installed at the base of the wall.
2: Insulation
•90 mm PIR (Polyisocyanurate) insulation board with a minimum thermal conductivity of 0.022 W/mK.
•Butt joints and edges to be taped with airtight tape.
•Insulation to be mechanically fixed to the substrate.
3: Breather membrane

4: Insulation
•172 mm polyurethane insulation fixed to block wall with insulation adhesive and mechanically fixed.
•Butt joints and edges to be taped with airtight tape.
5: Brick
•215 mm facing brick wall, laid with lime mortar.
•Thermal bridge detail to be provided at junctions with insulation and block walls.
•Weep holes to be provided above DPC and at 450 mm vertical intervals.
All junctions between different materials to be sealed with airtight tape and sealant to prevent air leakage.
Adam CPM Identification of project requirements and construction method, identification of the supply-chain and sub-contractors, traffic management and site layout, master programme, daily programme
Ayham CPM Project risk assessment, supply chain plan, RAMS, project close out statement
Bethany BS Passivhaus principles, heating, ventilation and airtightness systems research, snag list
Gareth QS Trust and collaboration in construction and client social commitments research, management of client expectations and cost certainty
Lucas ADT 3D digital model, sections, legislative net-zero framework research, materail study, sections, 1:5 detail, certification
Luke QS Review of the project scope and cost estimate and cost limit, sub-contractor selection and management strategy, contractual projection advice
Madonna Arch Passivhaus principles and precedent research, wall and roof diagram, environmental strategy diagram, 1:20 section detail, 1:10 detail, 1:5 detail, green building material study
Mariyah QS Risk register, proposed contractual framework
Raeven Arch Site analysis, precedent research, concept diagram, building design, plans, elevations, sections, axonometric projections, physical massing model, 1:20 section detail, 1:5 detail, group minute and note taking, presentation
Ace Reclamations Ltd. (2017, December 29). WhyReclaimedBricks?Ace Reclamation. Retrieved February 23, 2023, from https://www.acereclamation.com/Why-Reclaimed-Bricks?/B57.htm
Arch20. (Unknown). AllYouNeedtoKnowAboutCrossLaminatedTimberCLT . Arch2O. Retrieved February 24, 2023, from https://www.arch2o.com/cross-laminated-timber-clt/ Arch Daily. (2015, September 24). HouseLLP/AlventosaMorellArquitectes ArchDaily Retrieved February 21, 2023, from https://www.archdaily.com/774087/house-llp-alventosa-morell-arquitectes
Bernstrand T. (2021, March 14). Tencalminteriorsthatusenaturalclaywallfinishes Dezeen. Retrieved February 24, 2023, from https://www.dezeen.com/2021/03/14/natural-clay-wall-finishes-interiors-dezeen-lookbook/ Braidwood, E. (2016, September 27). StephensonStudiotorevampVictorianmillinManchester . The Architects' Journal. Retrieved February 23, 2023, from https://www.architectsjournal.co.uk/news/stephenson-studio-to-revamp-victorian-mill-in-manchester Brillon, J., & Croce, C. - (2022, November 13). MAPAcompletesPassihaus-certified"amphibious"housenearBuenosAires Dezeen Retrieved February 23, 2023, from https://www.dezeen.com/2022/11/13/mapa-house-in-delta-architecture/ Clayworks (Unknown). Clayplastersustainabilitycriteria Clayworks. Retrieved February 24, 2023, from https://clay-works.com/sustainability/#id5
Crook, L., & Kaplan, C. S. (2019, August 1).
MikhailRichescreatesenergy-efficientterracedstreetsassocialhousinginNorwich Dezeen Retrieved February 21, 2023, from https://www.dezeen.com/2019/08/01/goldsmith-street-social-housing-mikhail-richesnorwich/
Crook, L., & Kaplan, C. S. (2020, August 7).
LinearbrickwallconcealsearthyandtactileinteriorsofDevonPassivhaus Dezeen Retrieved February 21, 2023, from https://www.dezeen.com/2020/08/07/devon-passivhaus-mclean-quinlan-architecture-uk/ Ellis, G. (2022, November 8). GuidetoSupplyChainManagementinConstruction-DigitalBuilder Digital Builder. Retrieved February 23, 2023, from https://constructionblog.autodesk.com/supply-chain-management-construction/ Feilden Clegg Bradley Studios. (2022). Work|View . Work View. Retrieved February 21, 2023, from https://fcbstudios.com/work/view/Croft-Gardens-Kings-College
Green, M. (2023, February 15). Clt|Tag . ArchDaily. Retrieved February 24, 2023, from https://www.archdaily.com/tag/clt
Islington Mill. (Unknown). IslingtonMill»AE . Architectural Emporium. Retrieved February 23, 2023, from https://www.architectural-emporium.co.uk/islington-mill/ Last, K., & Kaplan, C. S. (2022, December 20). DockleyApartmentsinLondontakecuesfromcollectivehousinginEurope Dezeen. Retrieved February 21, 2023, from https://www.dezeen.com/2022/12/20/dockley-apartments-collective-housing-london/ McKnight, J. (2022, October 27). SarahJefferyscreatesPassiveHouseinBrooklynwithcedarscreen Dezeen Retrieved February 21, 2023, from https://www.dezeen.com/2022/10/27/sarah-jefferys-passive-house-brooklyn/ National Trust. (Unknown). CastlefieldViaduct|Manchester National Trust. Retrieved February 23, 2023, from https://www.nationaltrust.org.uk/visit/cheshire-greater-manchester/castlefield-viaduct Nevell M. (2017). Fig10:TheOldfieldRoadterminusoftheMB&BonBanck'smapof...ResearchGate. Retrieved February 23, 2023, from https://www.researchgate.net/figure/The-Oldfield-Road-terminus-of-the-MB-B-on-Bancks-map-of-Manchester-andSalford-published_fig4_315533856
Pintos, P. (2022, December 24). DockleyApartments/StudioWoodroffePapa ArchDaily. Retrieved February 21, 2023, from https://www.archdaily.com/994044/dockley-apartments-studio-woodroffe-papa RIBA. (Unknown). DevonPassivhaus . RIBA. Retrieved February 21, 2023, from https://www.architecture.com/awards-and-competitions-landing-page/awards/riba-house-of-the-year/2021/devon-passivhaus
Sidewalk Labs. (2019). SidewalkToronto . Sidewalk Labs. Retrieved February 21, 2023, from https://www.sidewalklabs.com/toronto Silva, Carlos & Ferrão Paulo & Silva, A. (2023). A Systems Modeling Approach to Project Management: The Green Islands Project example.
UK Brick. (2022, March 11). UKBrick UK Brick. Retrieved February 23, 2023, from https://www.uk-brick.com/blogs/waterstruck-bricks-explained Unknown. (2020, October 12). HowtoEffectivelyManageConstructionSupplyChain?The Constructor. Retrieved February 23, 2023, from https://theconstructor.org/construction/manage-construction-supply-chain/187452/
Waugh Thistleton Architects. (2017). DalstonWorks . Waugh Thistleton Architects. Retrieved February 21, 2023, from https://waughthistleton.com/dalston-works/