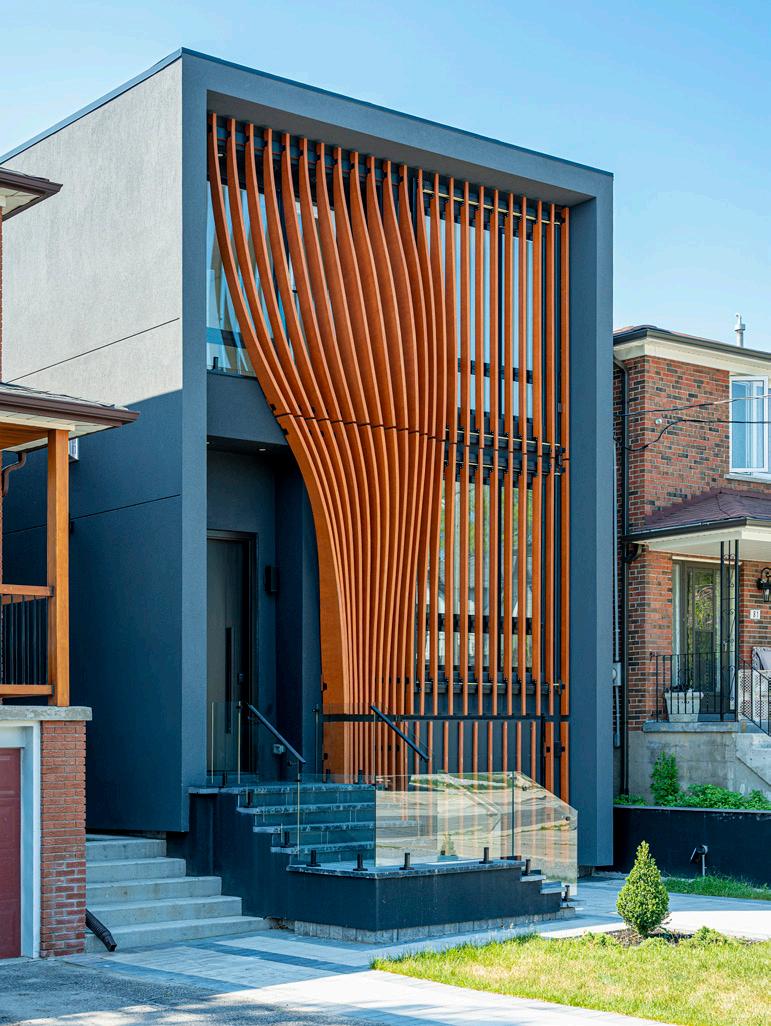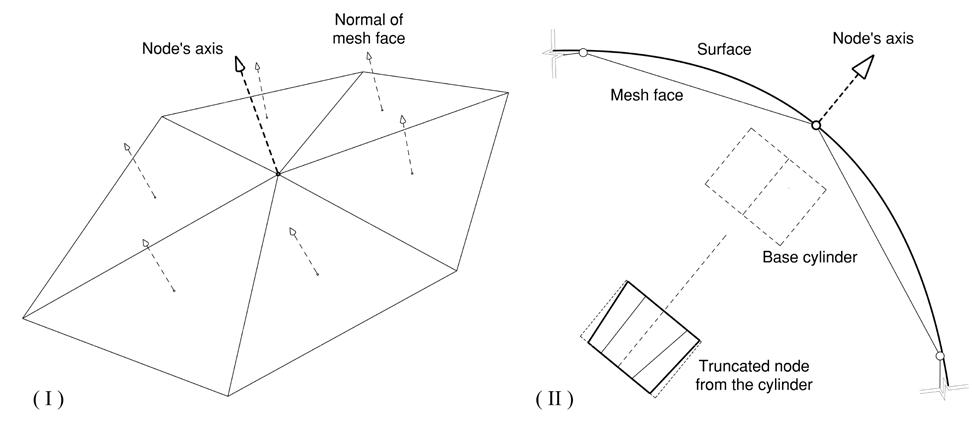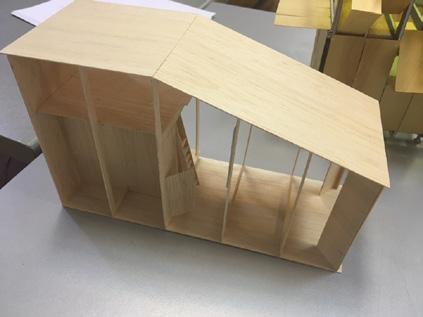
2 minute read
FSS#3

Surface Active Structure
Advertisement
Yazd, Iran | Winter 2020
Role: Manager and Tutor
Credits: Photos and diagrams were created by the workshop students and instructors. https://issuu.com/ramtinhaghnazar/docs/fss3-portfolio-honar-pages
Freeform Space Structure Workshops are held for research and practice of the two areas of “free form structures” and computer integrated “construction and design” methods. Each of these training programs deals with a specific way of constructing free form structures. This workshop tried to design and construct a composite structure by examining free-form fabric structures. At first, students have created ways to develop the form by studying the materials and understanding their behavior. Then, they have developed their designs using digital fabrication tools and produced them on a real scale. After digital designing, the final fabric structure is formed by cable and then reinforced with polyester resin and fiberglass. This workshop held in Yazd in three weeks. In the end, students built a 25sqm pavilion.
The first phase of the workshop consisted of two parts: training and experience. In the training section, students were introduced to the Grasshopper software as a digital design tool to realize their potential in design. Students were then asked in the experience section to try to create a free-form structure or part of it using fabric and plastered with white shell plaster. In this section, the students succeeded in designing several different prototypes. In the next step, Students were introduced to the materials used in the main structure and produced the final prototypes. In the last step, one work was selected by students’ vote and was made on a real scale.

In the pre-workshop , different methods of fabrication of these types of structures and different types of fabrics were tested for their elastic behavior. As a result of this process, the raven fabric was selected as the desired prototyping material and tensile fabric for use in the final work. In the initial tests, the plaster was replaced by polyester resin as a fabric hardener.



In the design phase, three different concepts were presented by the students. Digital simulation added to the physical form finding to accurate the final model and estimation.

Images:
Three finalist ideas. The left one selected for final construction because of its unity and complexity. Moreover, the fabrication method can have only one smooth and finished side, thus the second concept was not suitable for it.







The first product of this workshop is the pavilion that placed in the Nurse Park of Yazd city. The pavilion consists of a free-form fabric structure held by a cable. At the end, the structure is stabilized using polyester resin and fiberglass, then cables removed. At first, this form was made in smaller dimensions, then, depending on the location of the pavilion and the construction restrictions, the final design was achieved. To make this pavilion we used two pieces of fabric with almost the same elasticity in both directions. Dimensions of each piece are 2*2m for the base and 3*4m to cover the top. At the junction of the columns, holes were made based on the digital model of the pavilion, and the upper and lower parts of the structure were sewn together using punched metal plates.






Images:

The top row show the fabrication process of the final structure. Installing the tensile structure. Add resin and fiber glass to create GFRP. Finishing process.
Bottom row shows the final product.












