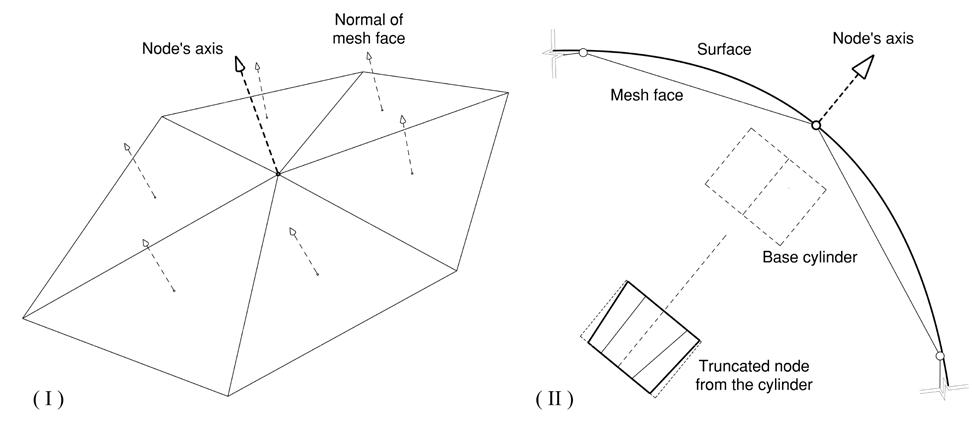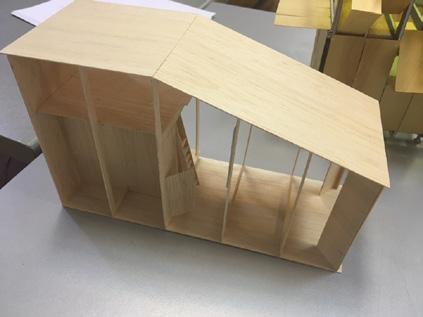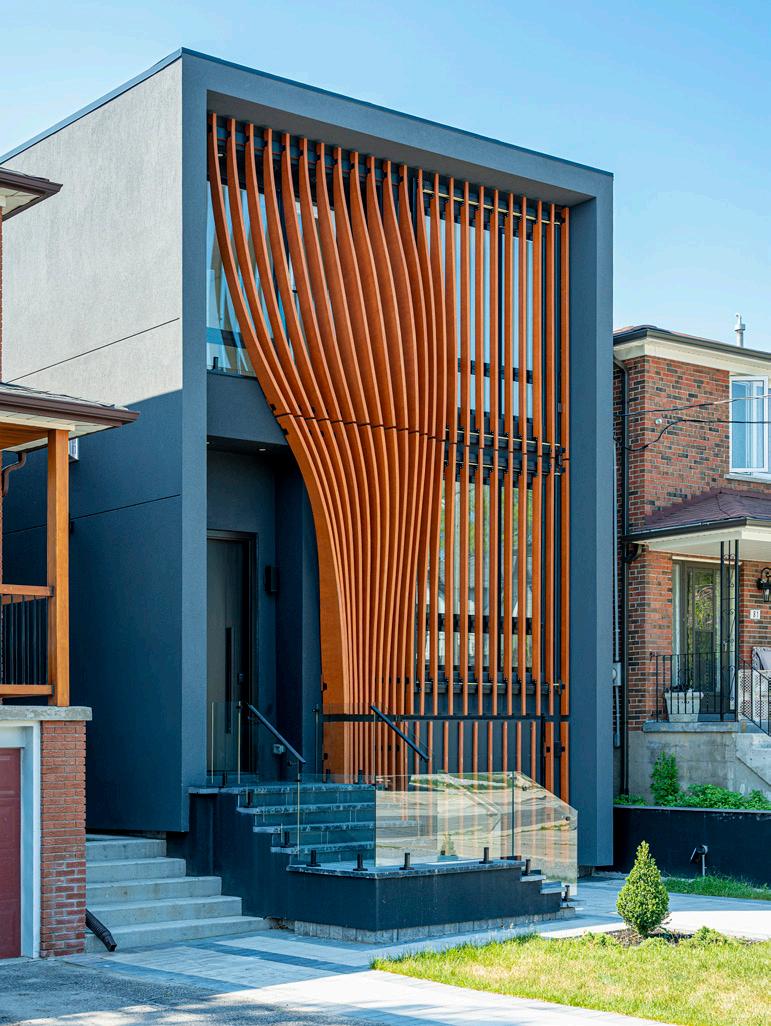
1 minute read
CLOAKED IN BRICK
Constructed
Tehran, Iran | Spring 2014
Advertisement
Role: Associative Designer, Facade designer, and fabricator, in cooperation with Admun Design Studio http://www.archdaily.com/775030/cloaked-in-bricksadmun-design-and-construction-studio
(2016) Gold Medal, in “Architizer A+ Award” in the USA, in the “Brick” category with Visitors.
(2016) Gold Medal, in “Architizer A+ Award” in the USA, in the “Brick” category with Jury.
(2015) Shortlisted, 9 projects were shortlisted, in 39th “ The Annual Brick Awards” in the UK, in the “Best international and worldwide project” category.
(2015) Honorable Mention, in “Memar Awards”, in “Residential Apartment” category, Tehran, Iran.
Credits: Photos by Parham Taghiof and Mostafa Karbasi, and diagrams by Mostafa Karbasi.
This project is a façade which covers a residential/ official building, and it was done in co-operation with Admun Studio. The façade was designed base on Iranian vernacular and traditional architecture, which has some key features such as Privacy and special material, “Brick”. The façade was desired to be built mainly of yellow brick, while it should be novel and deconstructive as the client want. To reach this goal, the project was designed by placing bricks on the other, in a different way, and the opening created by rotating the brick around their axis in a parametric form. The inner layer of the façade was a transparent one which contains wide and large windows. To manufacture and build the façade, the regular steel structure was designed, and long screws prepared to keep the bricks. We considered two holes in each brick, and the position of these holes define the location and rotation of bricks. To have bricks from various angles, we used a milling machine and read data from the Grasshopper.
The property of the behind room defines the rotation of bricks. For example, to prepare proper lighting in the living room, as it is shown in view I, the bricks rotate, but they do not show the bars and columns. The details designed in a way that just bricks and an 80x80mm steel bar are visible from the inside.










