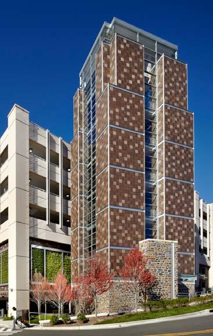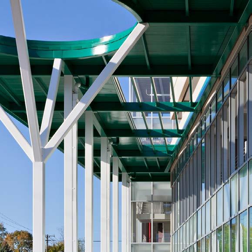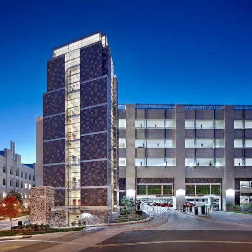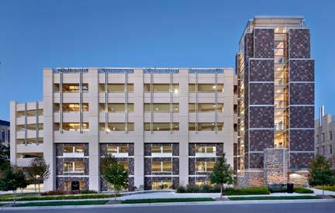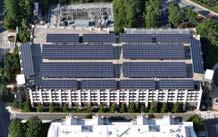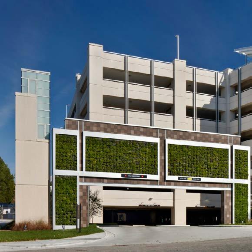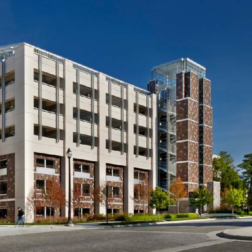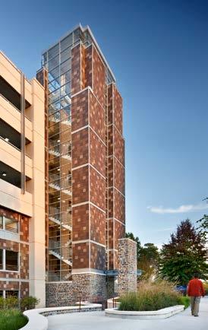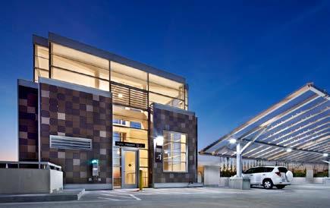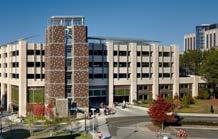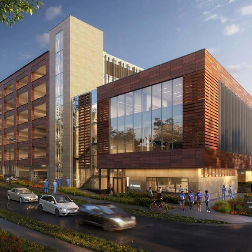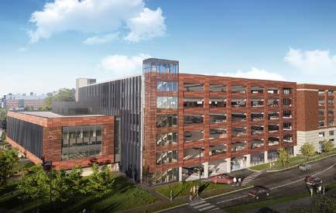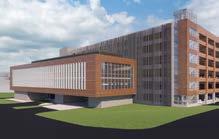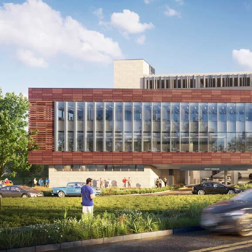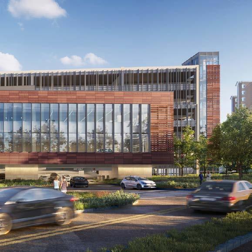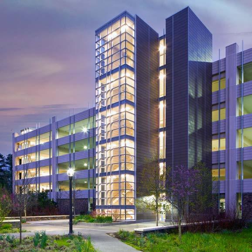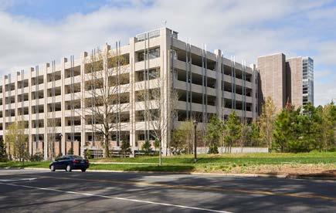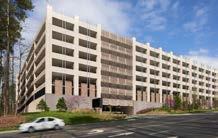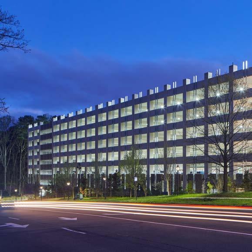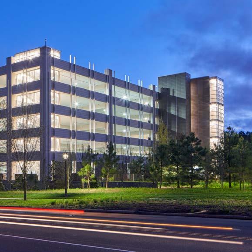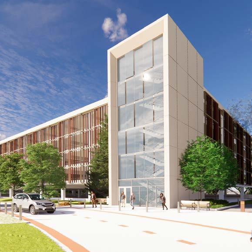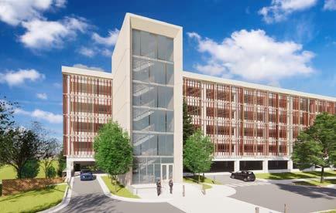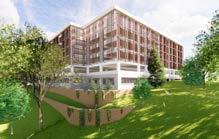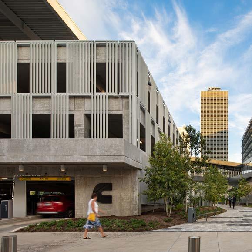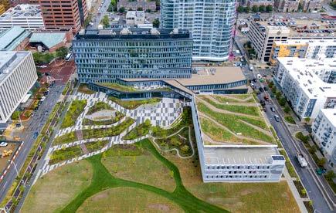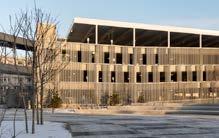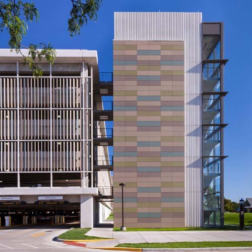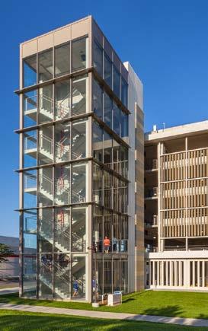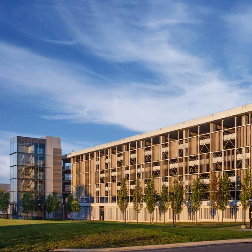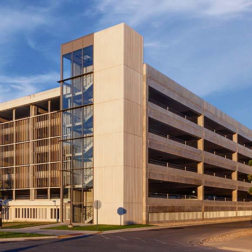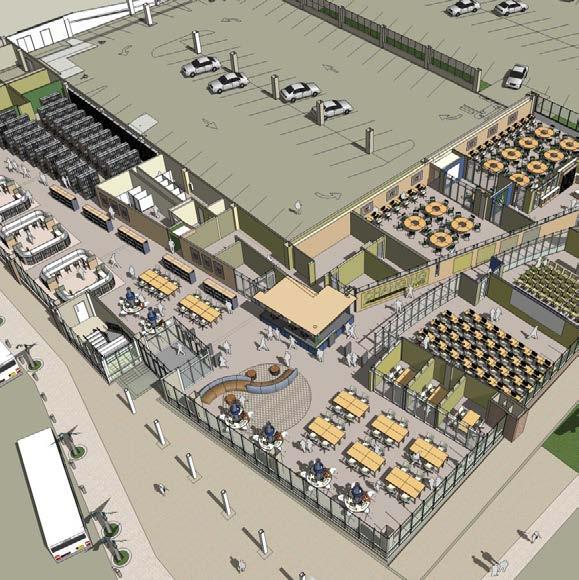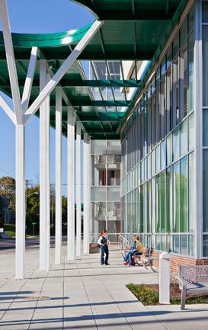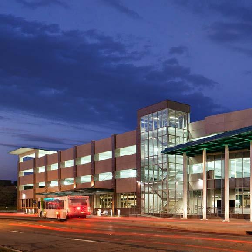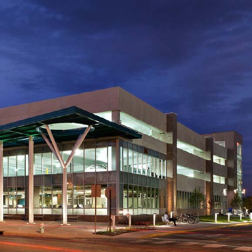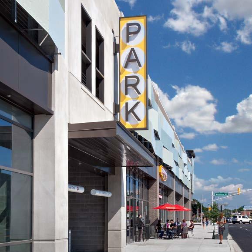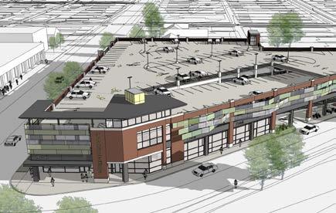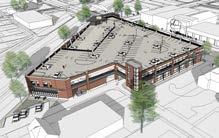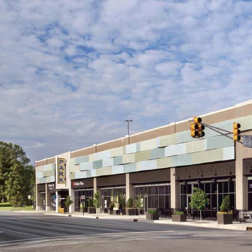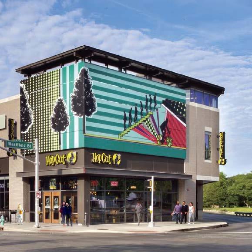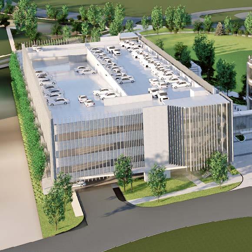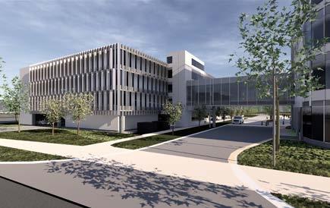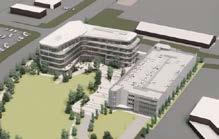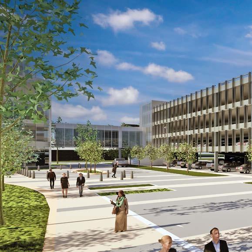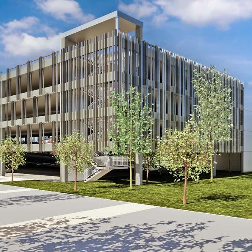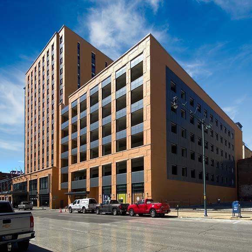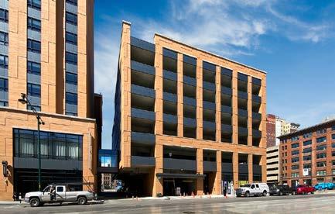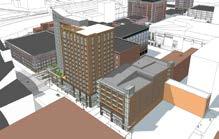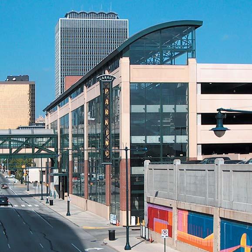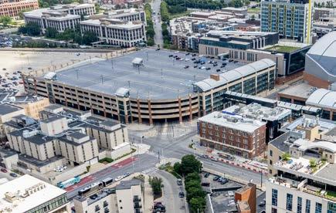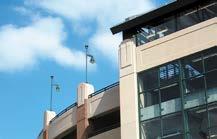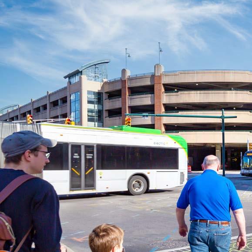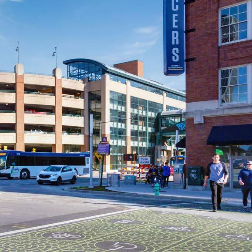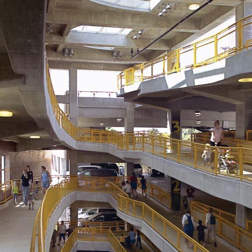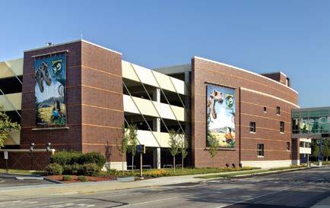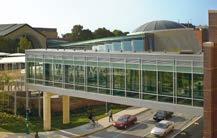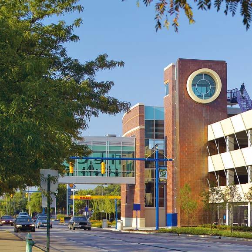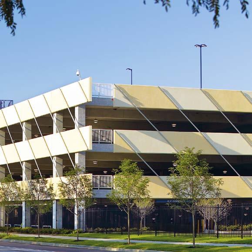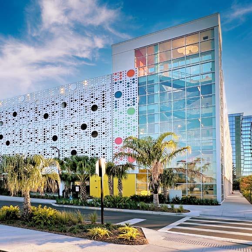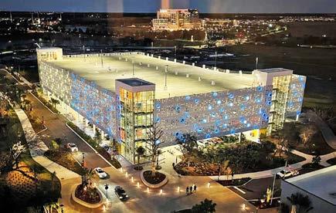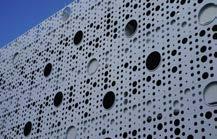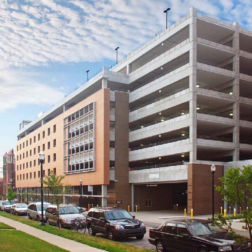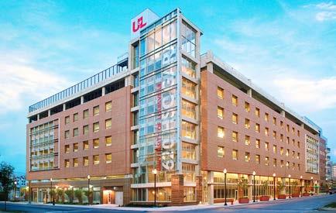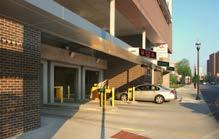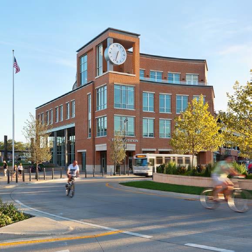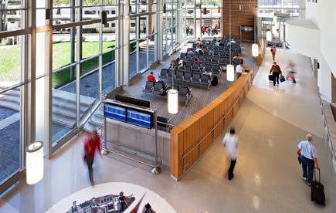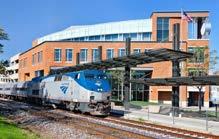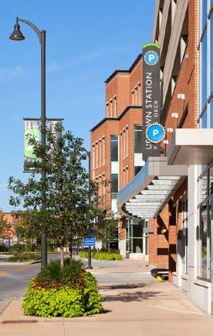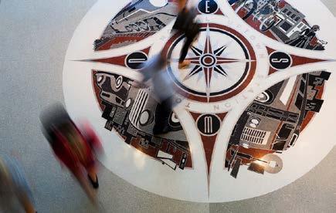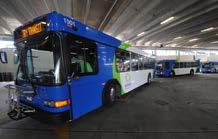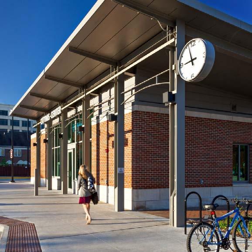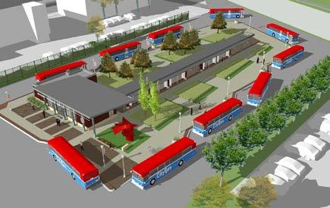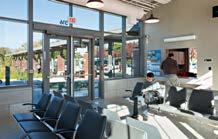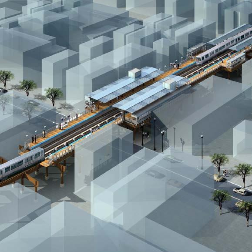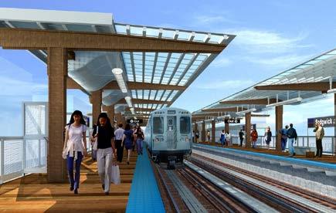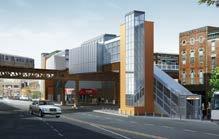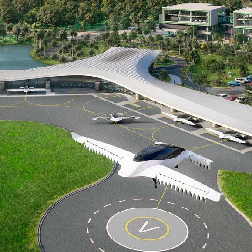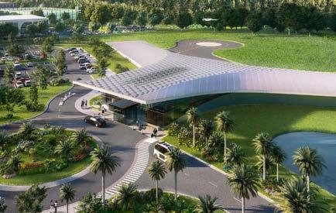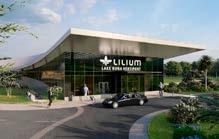TRANSIT FACILITIES
INDIANAPOLIS
101 S PENNSYLVANIA ST
INDIANAPOLIS, IN 46204 (317) 633-4040
CHICAGO
30 W MONROE ST SUITE 500
CHICAGO, IL 60603 (312) 465-2359
DENVER 1655 GRANT ST DENVER, CO 80203 (303) 607-0040
RALEIGH
227 FAYETTEVILLE ST SUITE 301
RALEIGH, NC 27601 (919) 821-0805
MILWAUKEE
313 N. PLANKINTON AVE SUITE 207 MILWAUKEE, WI 53203 (414) 877-3040
CHAMPAIGN, IL
102 S NEIL ST CHAMPAIGN, IL 61820 (217) 352-7696
We are an international design firm. Our clients trust us to reimagine places of business, living, education, and community. We design with creativity and empathy, collaborating across our disciplines to inspire, sustain and enhance our communities. Good design is inclusive, contextual, and timeless.
OUR PURPOSE
As designers, we have a lasting impact on an equitable society and a thriving planet. Our responsibility is to think about the human and environmental experience to create the essential balance and diversity found in all beauty.
At RATIO, we design for impact.
Our Transit Facility Practice
RATIO’s team understands the intricacies involved in designing highly visible public transportation centers. Working with both private and public entities, our team has designed more than 125 facilities, that total more than 68,000 parking spaces. From national sports facilities to international cultural museums, RATIO’s designers have accommodated a number of community buildings and designed the supportive parking facilities which they require.
Sands Parking Garage
LOCATION: DURHAM, NC
CLIENT: DUKE UNIVERSITY
SIZE: 2,000 SPACES
Healthcare Parking Structure 8 Expansion
LOCATION: LEXINGTON, KY
CLIENT: UNIVERSITY OF KENTUCKY
SIZE: 710 SPACES
Science Drive / Cameron Parking Garage
LOCATION: DURHAM, NC
CLIENT: DUKE UNIVERSITY
SIZE: 2,320 SPACES
Fontaine Parking Garage
LOCATION: CHARLOTTESVILLE, VA
CLIENT: UNIVERSITY OF VIRGINA
SIZE: 1,250 SPACES
Distribution HQ
Parking Garage
LOCATION: INDIANAPOLIS, IN
CLIENT: CUMMINS, INC
SIZE: 340 SPACES
RATIO as Architect of Record in association with Deborah Berke Partners
Sports Complex Parking Facility
LOCATION: INDIANAPOLIS, IN
CLIENT: INDIANA UNIVERSITY
INDIANAPOLIS
SIZE: 1,300 SPACES
Multimodal Facility & Resource Center
LOCATION: INDIANAPOLIS, IN
CLIENT: IVY TECH
COMMUNITY COLLEGE
SIZE: 1,300 SPACES
Broad Ripple Mixed-Use Parking Development
LOCATION: INDIANAPOLIS, IN
CLIENT: KEYSTONE CONSTRUCTION CORP.
SIZE: 340 SPACES
TECH CAMPUS PARKING GARAGE CARMEL, IN
Tech Campus Parking Garage
LOCATION: CARMEL, IN
CLIENT: ZOTEC PARTNERS
SIZE: 452 SPACES
Hotel Parking Garage
LOCATION: INDIANAPOLIS, IN
CLIENT: HRI LODGING
SIZE: 387 SPACES
VIRGINIA AVE. PARKING GARAGE INDIANAPOLIS, IN
Virginia Avenue Parking Garage
LOCATION: INDIANAPOLIS, IN
CLIENT: CITY OF INDIANAPOLIS
SIZE: 2,500 SPACES
VIRGINIA
Children’s Museum Parking Garage
LOCATION: INDIANAPOLIS, IN
CLIENT: THE CHILDREN’S MUSEUM OF INDIANAPOLIS
SIZE: 900 SPACES
Lake Nona Town Center
Hotel Garage
LOCATION: LAKE NONA, FL
SIZE: 925 SPACES
Health Sciences Garage II
LOCATION: LOUISVILLE, KY
CLIENT: UNIVERSITY OF LOUISVILLE
SIZE: 1,715 SPACES
Uptown Station
LOCATION: NORMAL, IL
CLIENT: TOWN OF NORMAL
SIZE: 250,975 SF / 394 SPACES
UPTOWN STATION NORMAL, IL
City Bus Transfer Center
LOCATION: LAFAYETTE, IN
CLIENT: CITY OF LAFAYETTE
CTA BROWN LINE CHICAGO, IL
CTA Brown Line:
Sedgwick + Chicago
LOCATION: CHICAGO, IL
CLIENT: CHICAGO TRANSIT AUTHORITY
Armitage,
LAKE NONA VERTIPORT LAKE NONA, FL
Lake Nona Vertiport
LOCATION: LAKE NONA, FL
CHAMPAIGN, IL
