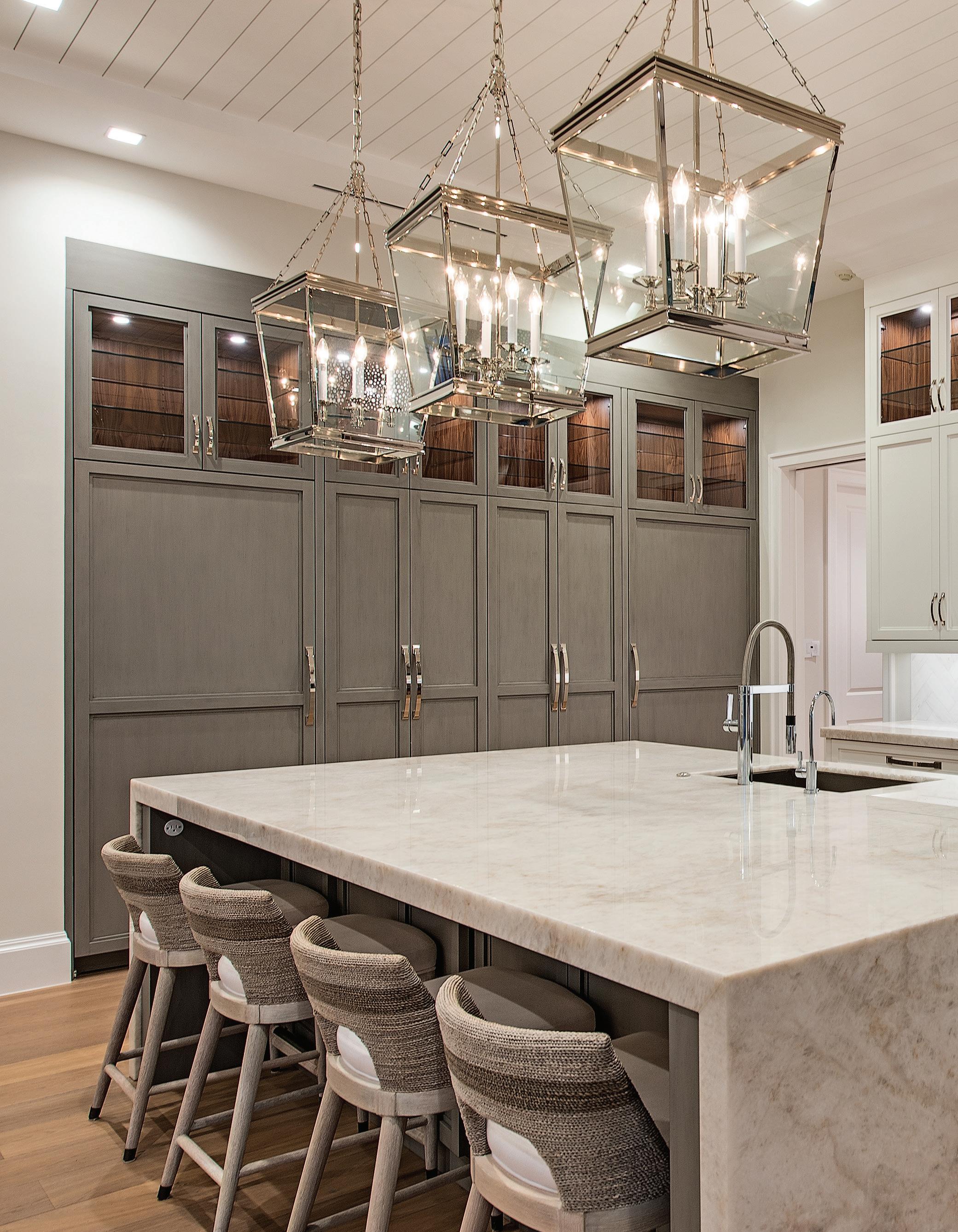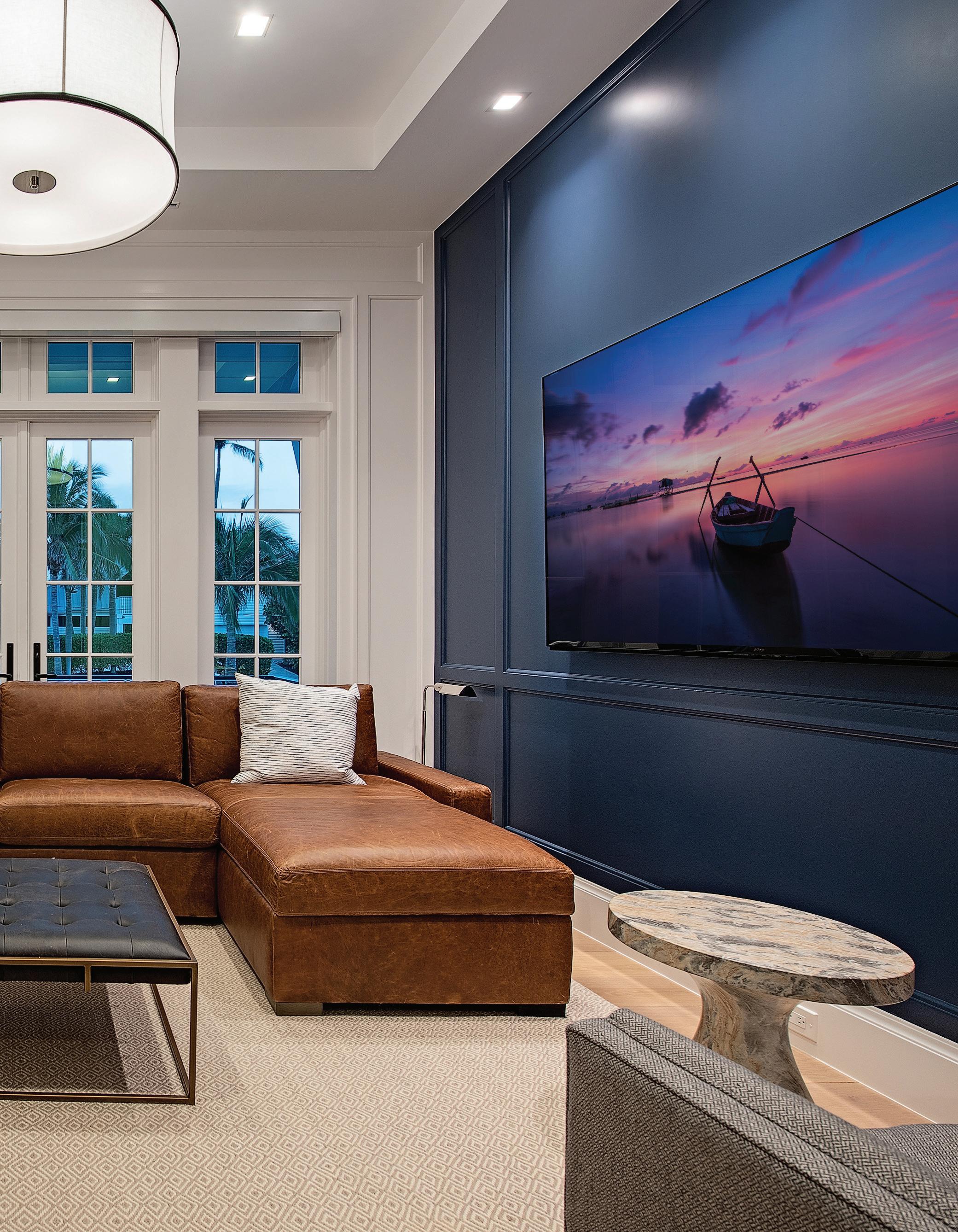OLD NAPLES | 140 5TH AVENUE S



Welcome to an incredible new MHK timeless cottage style home in the perfect Old Naples location. This extraordinary custom home is situated just 5 parcels from the Gulf and was constructed to the highest standards by renowned developer VIV Homes in 2022. Ideally positioned on an interior lot with preferred southern exposure and rear alley access, this location is just a short stroll to the Naples pristine white sand beaches, shopping, dining, and art galleries along 5th Avenue South and historic 3rd Street South. Residence includes 5 bedrooms + office, nearly 6,400 square feet of air conditioned living space, 7 baths, additional VIP staircase entry, 3 car garage, and an exceptional outdoor living space. Some of the special features include full concrete construction, extensive natural stones throughout, custom cabinetry including Poliform Italian made custom closets, Legno Bastone wood flooring, chef’s kitchen with Subzero/Wolf/ Miele appliances, Cristallo Prime quartzite counter tops, service kitchen, natural gas, 48kw generator, Lutron low voltage lighting system, water filtration, Sonos, and security with cameras and water alarm systems. Outside you will find a five star resort like outdoor living space enclosed by automated screens/shutters, fire place, pool bath, heated saltwater infinity edge pool/spa adorned with Tuuci umbrella, fire pit with trellis, and an artificial turf yard. Truly nothing lacks in this very special move in ready opportunity.
















































5 bedrooms, all ensuite
6 full baths, 1 half baths
1st floor great room layout
1st floor study/den with full bath and French door access to outdoor seating
2nd floor VIP suite with poolside balcony
Outdoor living and kitchen protected by automated screens/ shutters
6,379 sq. ft. under air
8,665 sq. ft. total .34 acres
Heated saltwater pool/ spa with swim up bar
Generator
Natural gas supply
Water filtration system
Full concrete construction
Bespoke cabinetry & trim throughout
Legno Bastone wood flooring throughout
Poliform Italian made custom closets
Hurricane impact doors & windows
Outdoor fireplace and fire bowl with built in seating
Multi-zone ultra efficient 20 SEER air-conditioning with dehumidification systems
3-car garage
Lutron low voltage lighting system
Security camera & alarm system
Sonos Sound system with speakers inside and out
Water alarm system with remote digital shut off
Air-conditioned garages
Custom Cristalo Prime Quartzite
kitchen island
Sub Zero fridge and freezer
Wolf full gas range & double wall oven
Wolf microwave
2 dishwashers
Built in Miele coffee maker
2 Full Size Sub-Zero wine refrigerators
Walk-in pantry
Service kitchen
Partner desk
Laundry
Pool bath
Under counter ice makers inside and out
Wolf outdoor grill
4 en-suite bedrooms including VIP suite with separate access
3 generous balconies
Lounge
2 Wet bars with Sub Zero under counter refrigerators
Laundry
SQUARE FOOTAGES LOWER FLOOR 3,150 SQ. F.T
8,665 SQ. FT.
LOWER FLOOR 3,150 SQ. F.T
FLOOR
FT.
