PORTFOLIO ARCHITECTURE








RAVI THAKKER

SELECTED WORKS 2014 - 2021











SELECTED WORKS 2014 - 2021

2019 2014 2012
“ I am a practicing architect based in Mumbai, India. Architecture for me is a synthesis process of contextual learning, cultural dialogue and aesthetic expression. The design ideology I seek is where the human behavior and emotions are translated into actual spaces. The interdisciplinary research and design approach fosters socially responsive architecture holistically developing the practice.”
Aditya College of Architecture (Mumbai University)
Universal School Ghatkopar (IGCSE Board- Science)
CGPI : 8.21
Passed with First Class
S.G.K.M International School Ghatkopar (IGCSE Board)
WORK EXPERIENCES
PROFESSIONAL
Passed with First Class
Bachelor Of Architecture
Higher Secondary Certificate
Secondary School Certificate
2019-2020
2017-2018
EXTRA CURRICULAR
Architectural Designer at ARTYST STUDIO
Junior Architect at a-RT (Ar. Rajeev Thakker)

Intern Architect at a-RT (Ar. Rajeev Thakker)
Research Volunteer sP+a (Sameep Padora and Associates)
Graphic Design H.O.D. at Aditya College of Architecture
Graphic Design H.O.D. International Design Competition
2020-2022 Santacruz,Mumbai. Mumbai. Santacruz,Mumbai. Bandra,Mumbai. Borivali,Mumbai. Borivali,Mumbai. Borivali,Mumbai.
‘ARGHYA’ Borivali Design Fair
Mimansa
YMC initiative- interactive forum on presentation of architectural thesis work.
To revive an abandon space in Mumbai.
(Two Years)
(One Year) (Six Months) (One Month)
(Five Years)
(Four Years) (One Year)
Soorya Mandir
Keshav Shrusti- design a sun-pavilion at Mumbai.
School Without Classrooms
ARCHASM- Re-design School typologies.
Mumbai, India
ar.ravithakker@gmail.com
Nationality- Indian Ravi Thakker ravi.rv317
+91-9833283312
Re-organising Building Block At Corbusian Legacy
Sacred Spaces
Film City Tower
SKILLSET
Autocad
Archicad
Sketchup
Revit Rhinoceros
Lumion Vray
Enscape
Ms Office
3D Printing
Photoshop Illustrator
Indesign
Premiere Pro Lightroom
HANDS ON
Sketching
Model Making
Site Documentation
Concept Presentations
Architectural Photography
LANGUAGES
Ideas Competition- from sector to neighborhood.
IDC(International design competition)Desiging a scared spaces.
ARCHASM- Encompass the idea of Bollywood.
Designing A Display Shelf For School(Grade 1-10)
Deployable Architecture By Ar. Bhavesh Patel
Aca Bridges Lecture Series
Society interiors- to design shelf.
Design and structure concept of deployable structure.
Seminar by eminent Architects.
Installation And Managing At Aica Awards Vashi
Floating Chhat
Part of the core installation and management team.
Installation based on the dynamic relationship of nature of public and private spaces.
Assistant for NGO Toybank at its Annual Exhibition
Elements Of Space Making Competition By Yatin Pandya
Part of the core installation and management team. Design a freedom memorial.
English
Linking Road, Street Shopping District
HIVE, Multimedia arts, Technology and Cultural Center
Mumbai,India. Mumbai,India.
Kutchi
Marathi
Hindi French
Native
Gujurati Advance Advance Intermediate Native Novice
Haja Patel ni Pol (Housing Cluster) at Ahemdabad
Aditya College Of Architecture Building
Gold medalist at Aditya College of Architecture Academic year 2014-2019.
Ranked among Top 5 in all academic years in Aditya college of Architecture.
2nd Rank overall in Aditya College of Architecture Academic year 2018-2019. Awarded STUDENT OF THE YEAR in year 2014 and 2015 in Architecture.
Graphic Design H.O.D. at Aditya College of Architecture, Year 2014-2019
Architectural Rendering and Visualization
Architectural Drawing and Represention
ACA ROOTS Lecture as ACA Alumni
ACA ROOTS Lecture as ACA Alumni
ACA ROOTS Lecture as ACA Alumni
Mumbai,India. Gujarat,India.
Aditya College of Architecture
Aditya College of Architecture
Thesis and Urban site approaches
Portfolio building and making
Portfolio building and making
Architectural Drawing and Represention
Introduction to Parametric Modelling
ACA Bridges
In collaboration with Studio Inbox
BRAIN STATE
Cognitive Architecture: A coalesce center of healing for Mental illness
Mumbai , Maharastra
02
Master planning of a deemed university and design of a junior college and admin building
Wada, Maharastra
03
POL OUT
EDUCATE 04
Community center at Hajja patel ni pol Ahemdabad, Gujurat
(RE) CODEING MUMBAI
Research and documentation of mumbai streets and build typologies
Mumbai, Maharastra
HABITANCE 06
05
Professional architectural design works
Mumbai, Maharastra
RETREAT 07
Landscape design for residential apartments
Mumbai, Maharastra
MOULD 08 Graphic designs ILLUSTRATIONS
Concrete Product designs
Mumbai, Maharastra
NAME :
A COALESCE CENTER OF HEALING FOR MENTAL ILLNESS
PROJECT LOCATION :
PROJECT TYPE :
WORK :
ROLE :
MUMBAI, INDIA
MIXED USED HEALTH CARE FACILITY
INDIVIDUAL (ACADEMIC)
RESEACH,CONCEPT,DESIGN,DRAWINGS, RENDERS
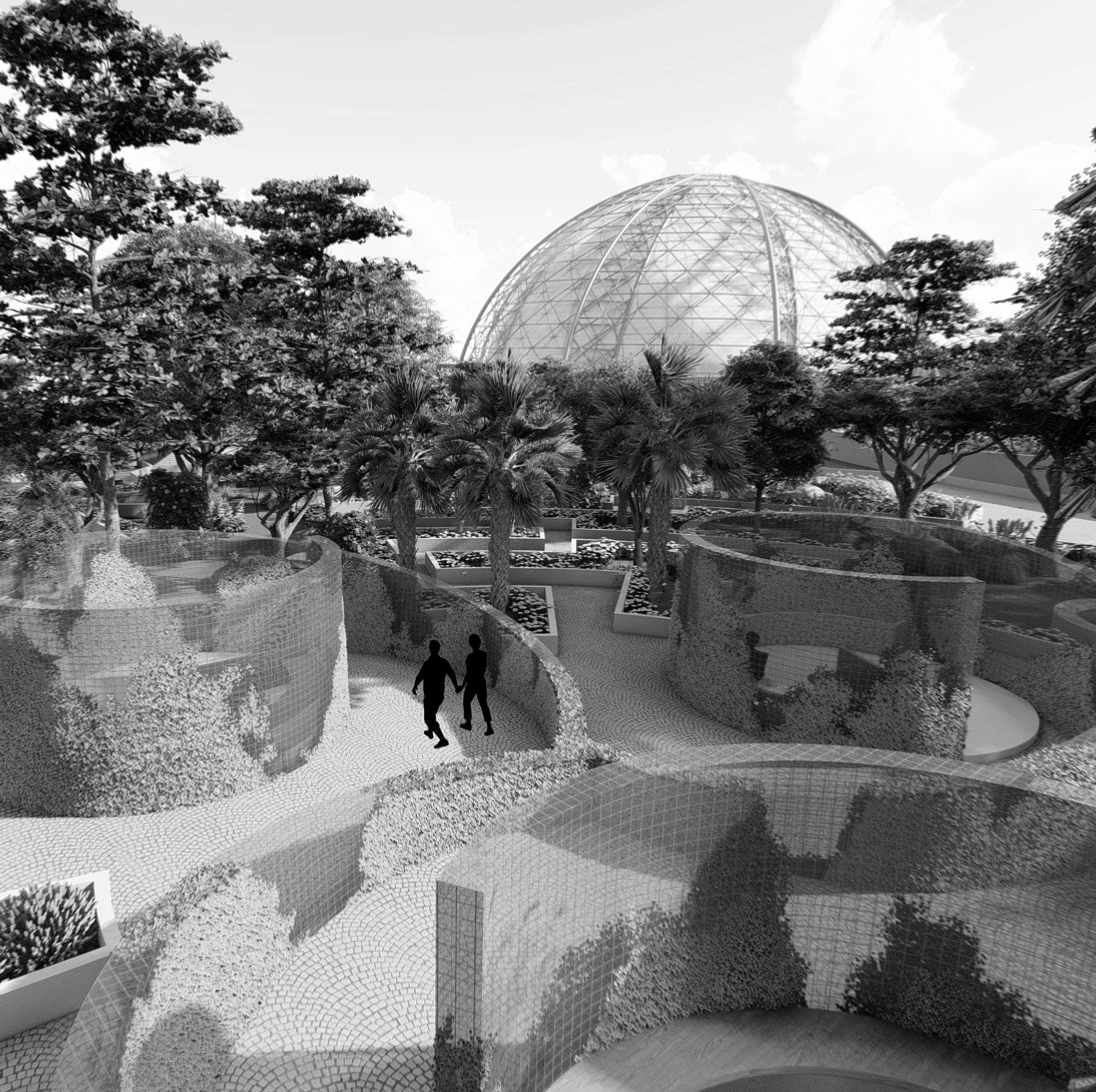
SEMESTER :
DATE :
GUIDE :
SEMESTER 9TH AND 10TH
2018 - 2019
AR.APARNA SURVE
AR.SUKUMAR DHARMADIKARI
Amalgamation of Architecture & Psychology in order to correct the mental illness using architectural spaces as a tool with the help of elements of space making and ideologies of person’s responce to behaviour and built enviornment
This Thesis is based on Psychological and Architectural amalgamation of the elements of space that have a greater impact on humans, through spacial experience. The idea is to have a space for people who are suffering from subtle mental illness such as stress depression and anxiety in Urban context where they can experience and rejuvenate from the built spaces around, and that space can positively and physically add to the psychological mental state.
Architecture has helped us to create infrastructures like hospitals and other facilities which are for more serious conditions of illness. But what about the unnoticed rather unattended mental illness conditions-which highlights the presence of gap in between institute and society. Therefore a space shall be designed,based on architecture affecting emotional changes and act as a tool for cure to fill that gap for people suffering from it.
Traces of casual fatigue
core emotions in a human mind.
Architecture is more than accommodation of functions, its made up of spaces and those have notions of feelings attached to them by which we as users never isolate the feeling with the space. If the feeling can by distorted and restructure using the tools like architecture to aid in healing process of mind.
“We shape our buildings; thereafter they shape us.” - Winston Churchill
The quote means that the buildings we create are a reflection of who we are and what we value. But at the same time, who we are and what we value is a result of the buildings in which we learn, work and live.
Creating In turn creates Builds on
Physical Environment State of Infrastructure
Affecting the very own existence
2
Development of mental illness
Architecture expression. Human psychological response.
2.5
Intervention- treating illness
Absolute sickness.
assistance required
Built forms related to changes/experience certain behavioral change.
Absolute sickness Clinical assistance Traces Development
Mild symptoms and Warning signs
Symptoms increase in frequency and severity and interfere with life activities and roles.
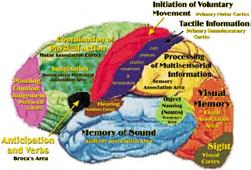
Intervention Awareness, Aid and Add on.
Person’s state of thinking
Also the idea to create a psychologically effective architecture
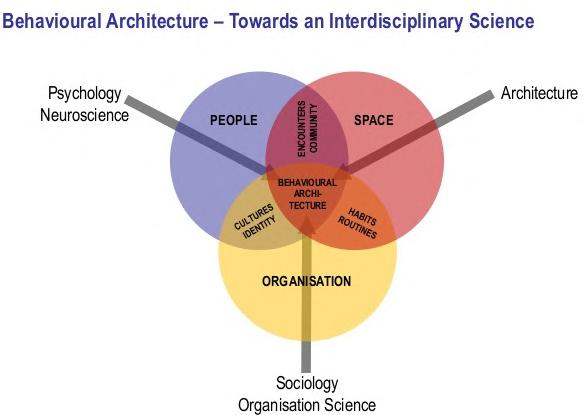
At 1, a person begins to show symptoms of a mental health condition, but is able to maintain the ability to function at home, work or school- although perhaps not as easily as before they started to show symptoms. Often there is a sense that something in ‘not right’.
At 2, it usually becomes obvious that something is wrong. A person’s symptoms may become stronger and last longer or new symptoms may start appearing on the top of existing ones, creating something of a snowball effect. Performance at work or school will become more difficult,and a person may have trouble keeping up with the family duties,social obligations or personal responsibilities.

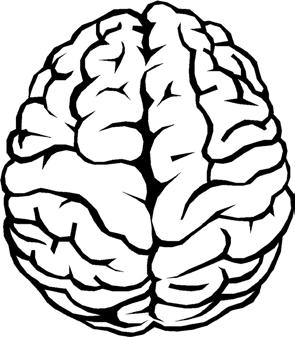




The gap between the physical infrastructure and social amenity. Using this stage as a ‘breaking point’ to explore and add an architectural intent as an ‘Add on’ tool to deal with not only the alarming issue of mental illness but also to break the stigmatization of it in society.
Symptoms worsen with relapsing and recurring episodes accompanied by serious disruption in Life activities and roles.
At 3 symptoms have continued to increase in severity, and many symptoms are often taking place at the same time. A person may feel as through they are loosing control of their life and the ability to fill their roles at home,work or school.
Symptoms are persistent and have jeopardized One’s life.
At 4,the combination of extreme, prolonged and persistent symptoms and impaired often results in development of other health conditions and has the potential to turn into a crisis event like unemployment, hospitalization, homelessness or even incarceration. In the worst case, untreated mental illnesses can lead to loss of life an avg. of 25 years early.
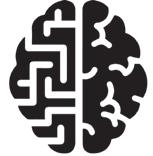
Agents (mental illness)
Architectural Spaces Behavioural patterns Actions Reactions
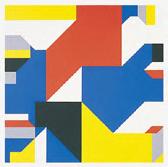
HOW IT LINKS ARCHITECTURE PSYCHOLOGY LITERATURE
Open spaces.
Small enclosed spaces.
Large volumes.
Vibrant color spaces.
Well lit spaces.
Poorly lit spaces.
Linear forms.
Circular forms.
Symmetrical.
OVERLAPPING
Agents of illness
symptoms symptoms
Isolation
Overwhelmed
Unhappiness
Loneliness
Irritation
-
Worrying
Memory issues
Inability to concentrate
Poor judgment
Reactions
Mental issues
Pain
Nausea
Restless
Muscle tension
Feeling Fatigue
Anxious
Instability Endless Confined Suppressed
Continuity Joy Despair
DEPRESSION
Guilt
Loss of interest
Overeating
Weight loss
Racing thoughts
Catalyst Catalyst


Chronic Pain
Sleeping problem
Overthinking
Negative self
Perfectionism
Pessimism
Rigidity




Auto immune disease

Triggers
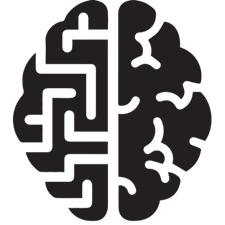
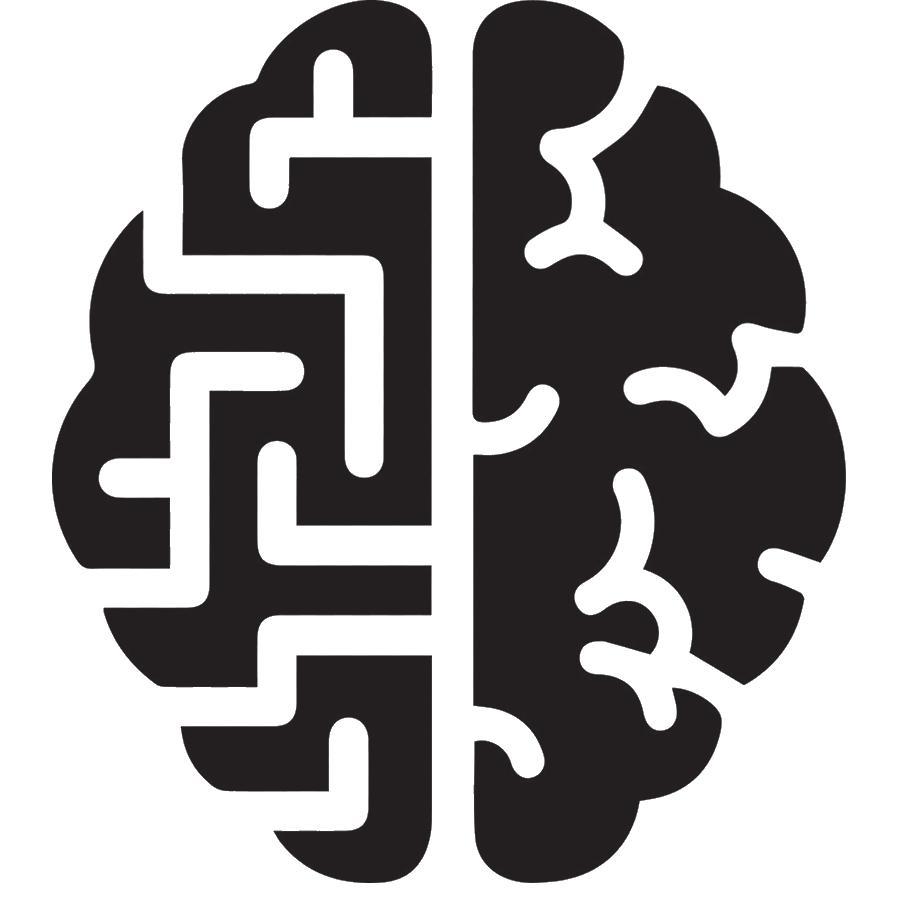
Digestive problem
Busy
Heart diseases
Suicide attempts Mental illness
Financial problems
Major life changes
Relationship issues
Work / School Family life
Triggers


Formation of links: This diagramming shows the connection between vistas and define focal points. This helps chart out the movement around the mass and the transitional juxtaposition of spaces flowing into another.
Forming of shapes: These shapes are created with the ideas from ‘Tool box’ , Cards and Elements. Created as simple 2D representation of forming mass, ratio and focal points.
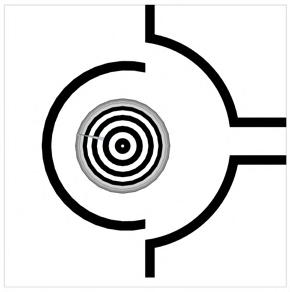
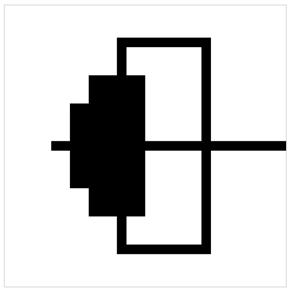
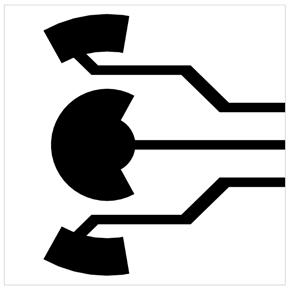
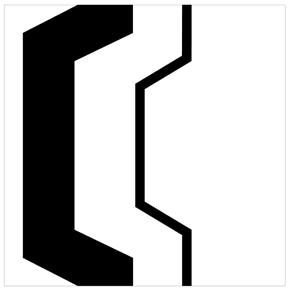
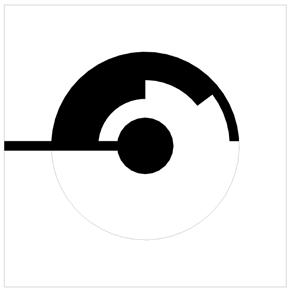
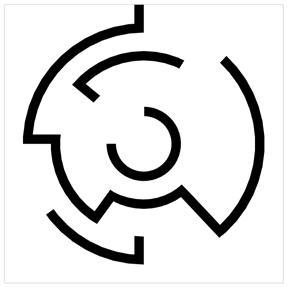
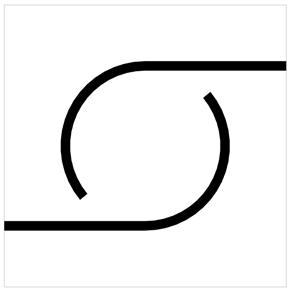
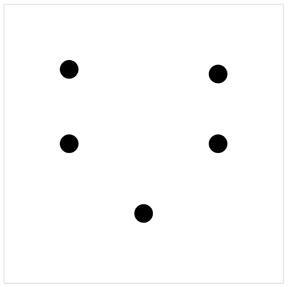
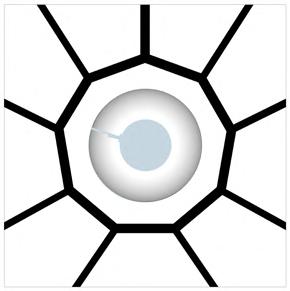
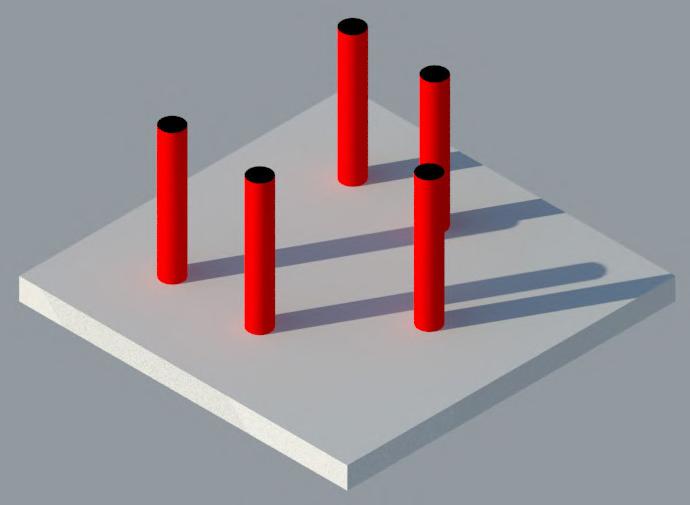
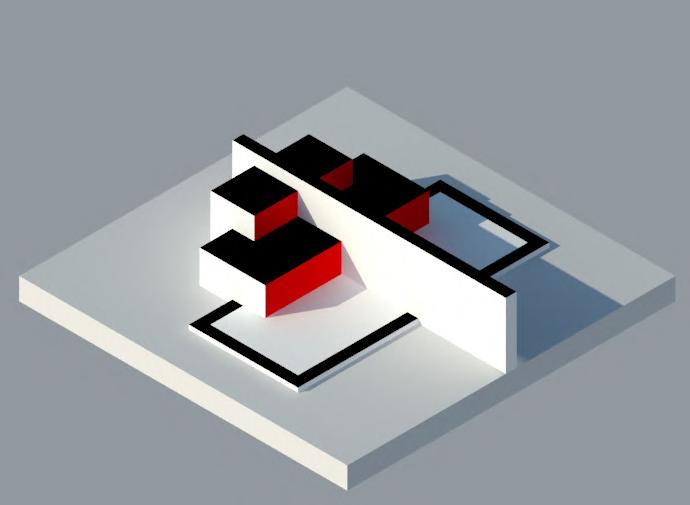
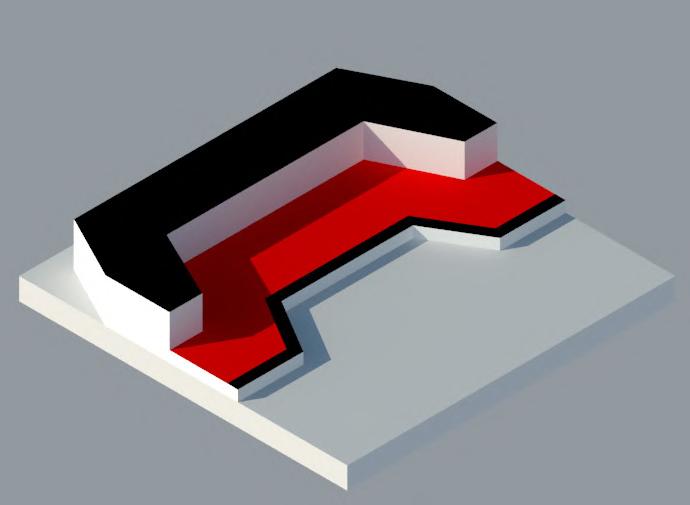
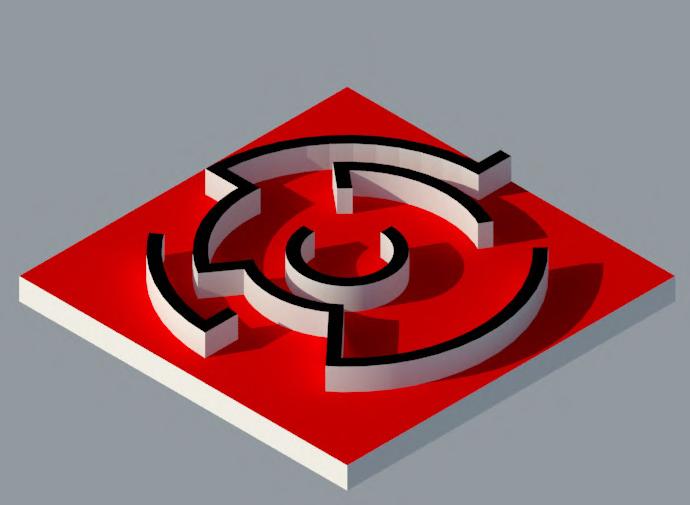
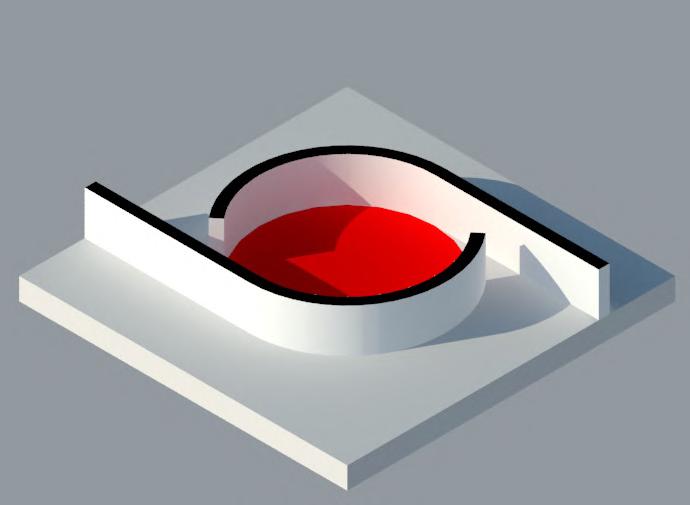
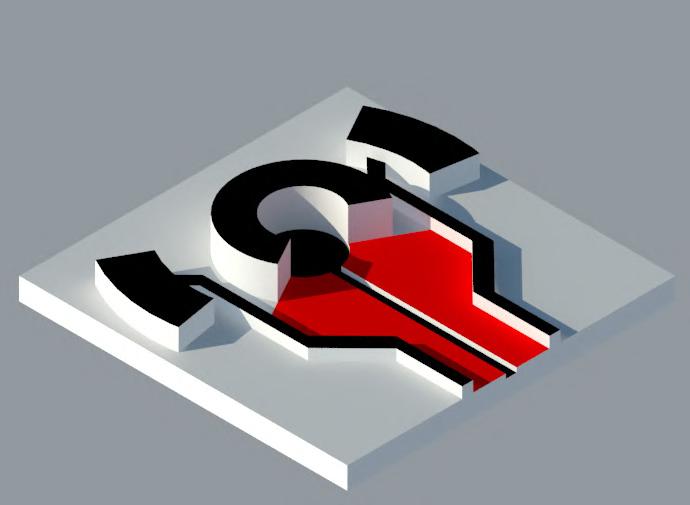
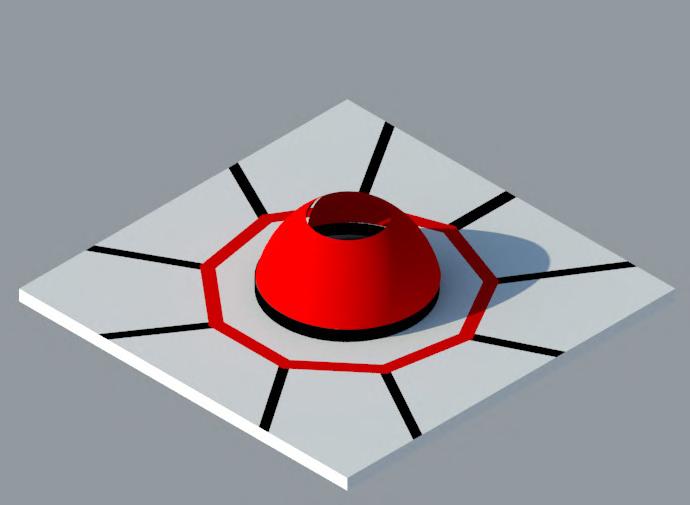
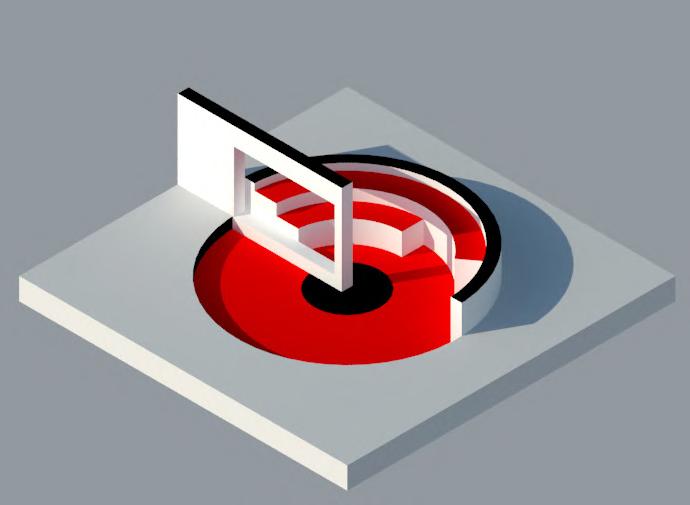
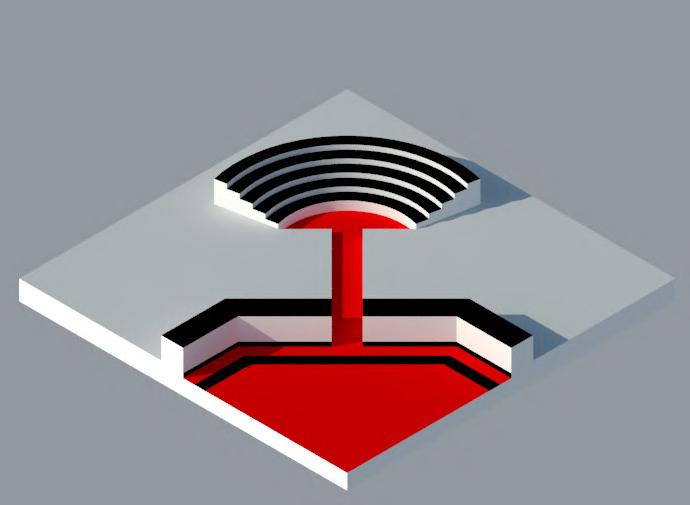
Space linking: Rearrangement of the spaces to form the interlinking between each of the individual dwell spaces, affecting the users in particular way.
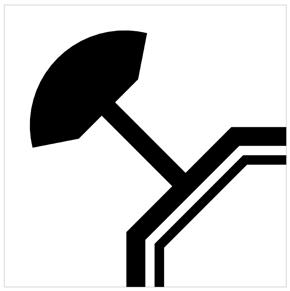
Open spaces around the mass and walk way create interaction zone
Unbuilt mass making up the space and transformation area
Split level spaces for multiple interaction point
The mass itself creates vistas for individual areas in and around
Large center mass as a controlling point and circulation belt around it
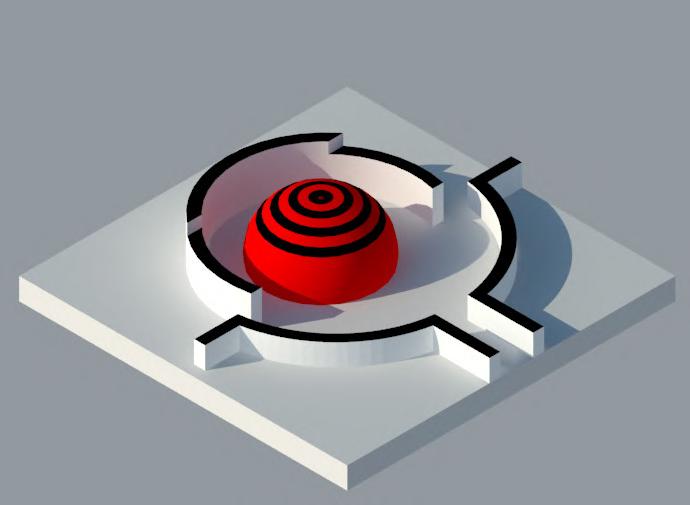
Transition in open spaces from public to private zones
Vertical mass dictate the movement of the space as well as the focal points
Central mass acts as an anchor for the space around and makes the interiors more private Entire floor visually connected but modulated with mass to form pocket spaces
In-between area creating a platform, enhancing the space and both vistas
Space 1: Dome Space 6: Plaza Space 3: Entry Space 8: Garden Space 2: Point Space 7: Gym Space 4: Admin Space 9: Art Space 5: Amphi Space 10: SanctumThis Thesis’s site idea was that it had to be situated in the urban context zone. It had to be well connected to the public and private transport, as well as had to be situated in a location that would make it a secluded zone in the city. The idea was to fine the site as the ‘urban oasis’ zone, interpreted as a zone having the values and context of an urban escape. Having a site in city would make it accessible of each citizen to visit the facility and break the taboo notion of the subject associated with it. Location was a vital factors to make this Cognitive center approachable and to fully realise its potential. It was based on few important factors guiding the selection and operation of the site.
Site selection factors:
• 1. Accessibility : Site is accessible from both eastern and western suburbs. While on West side site is connected to Nahur Station at 15 minutes, on North side site is connected to GoregaonMulund Link Road and on South side site is connected to Eastern Expressway.
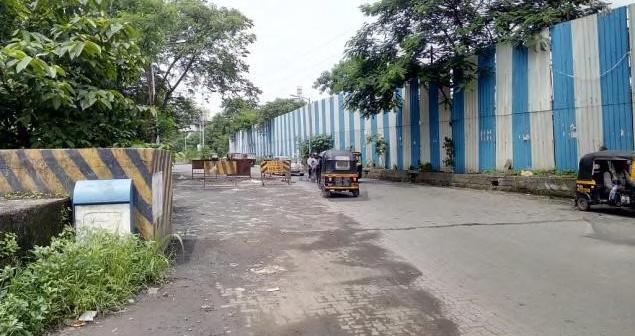
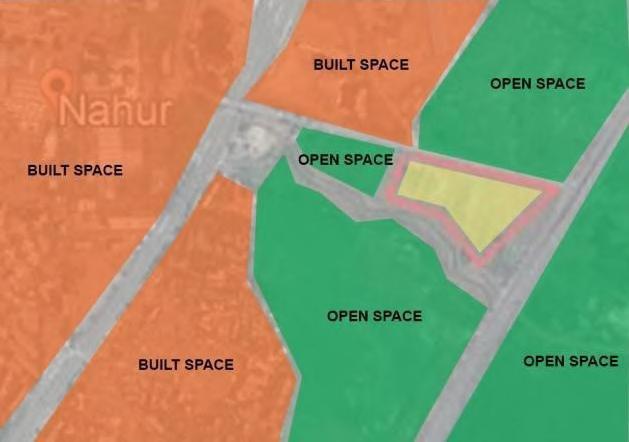
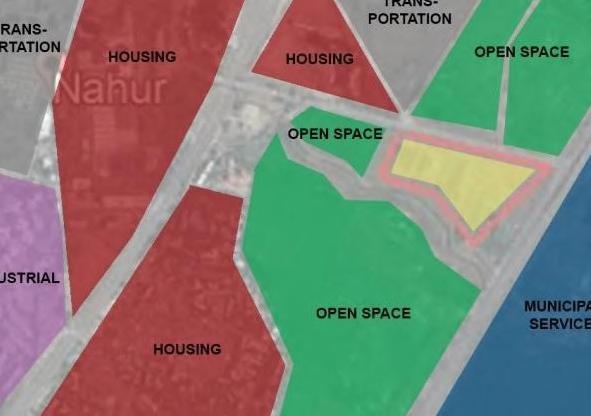
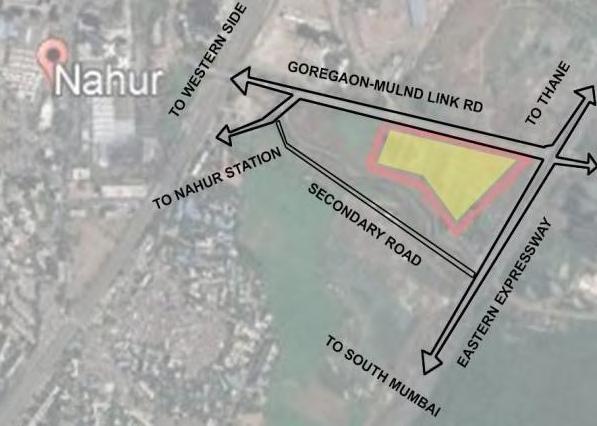
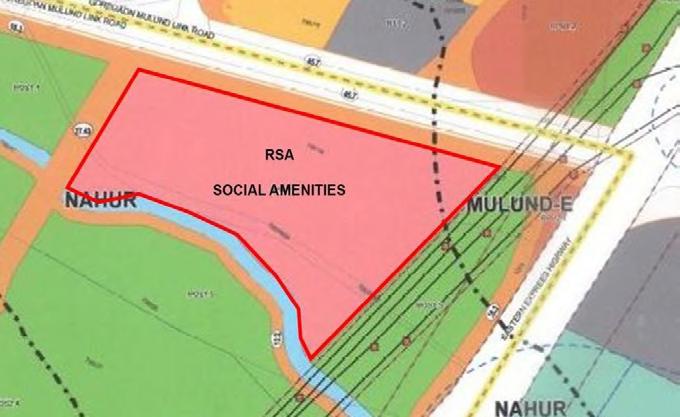
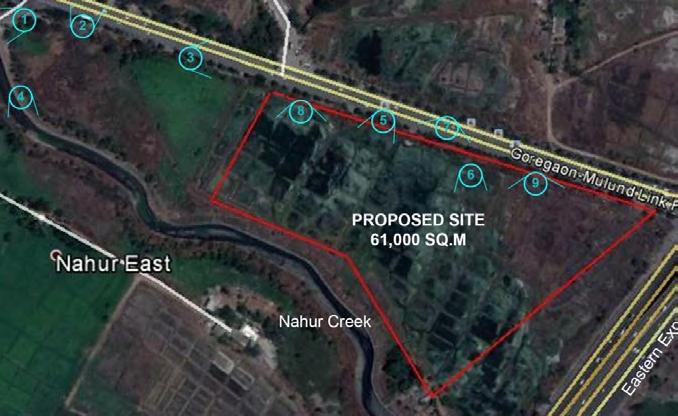
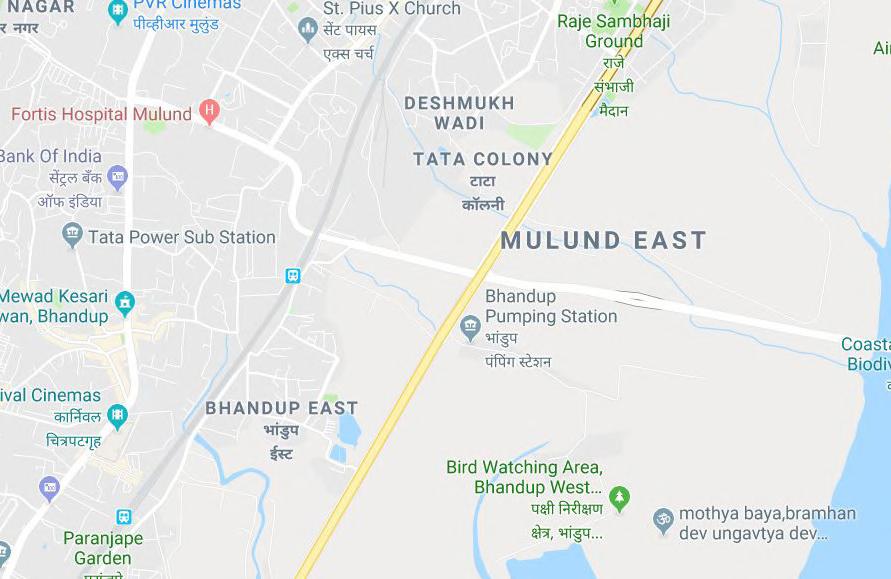

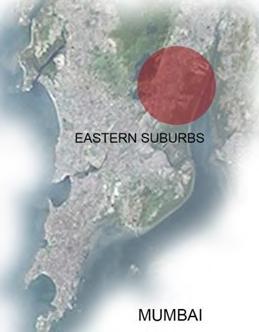
• 2. Site Condition: Site is completely covered with wild grass and vegetation with low level stagnant water collected in the center of the site.
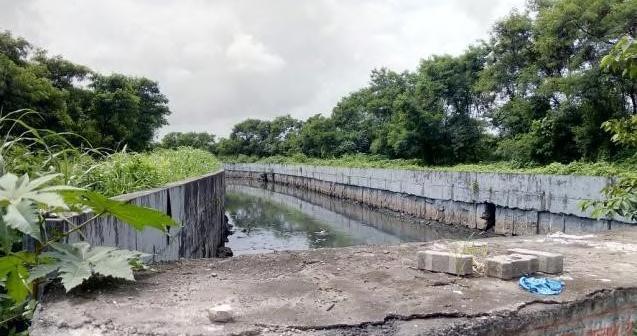
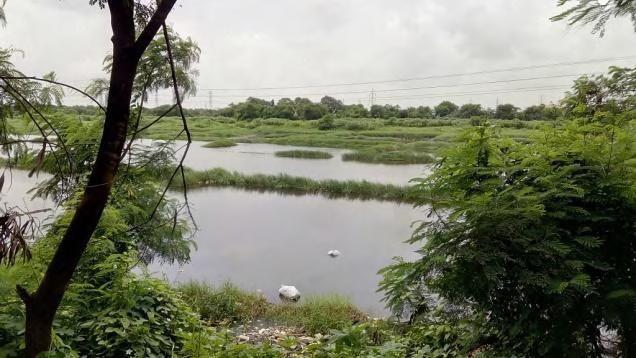
• 3. Built – Open Space: Residential buildings are towards the North side, Railway Station on the West side. The ratio of Built to open space is approximately 1:3
• 4. Noise Levels: Although 2 sides of the site is connected to 2 main roads but, the dense cover of trees along the periphery reduce the vehicular noise to considerable extent.
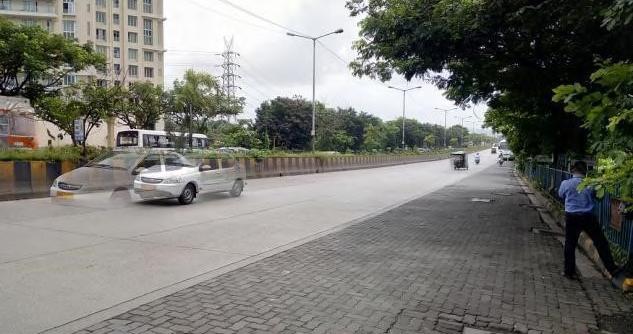
• 5. Water Element: Nahur creek abuts the site on the South-West side.
• 6. Climate: Climate is Tropical wet and dry. Summers have average temperature of 32 degree C while Winters have 25 degree C. Average Rainfall is 240 cm.
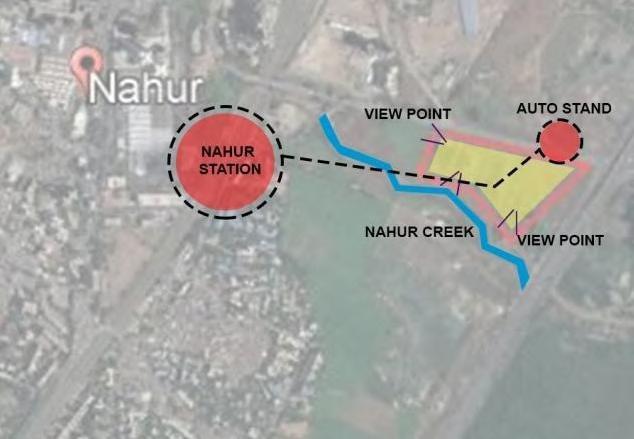
The entire site is planned in a way to provide ample open space around each structure, preferably around 2/3rd of the build mass. This is planned so to have an environmental impact onto the structure creating an impact on the space and hence in the user in turn.
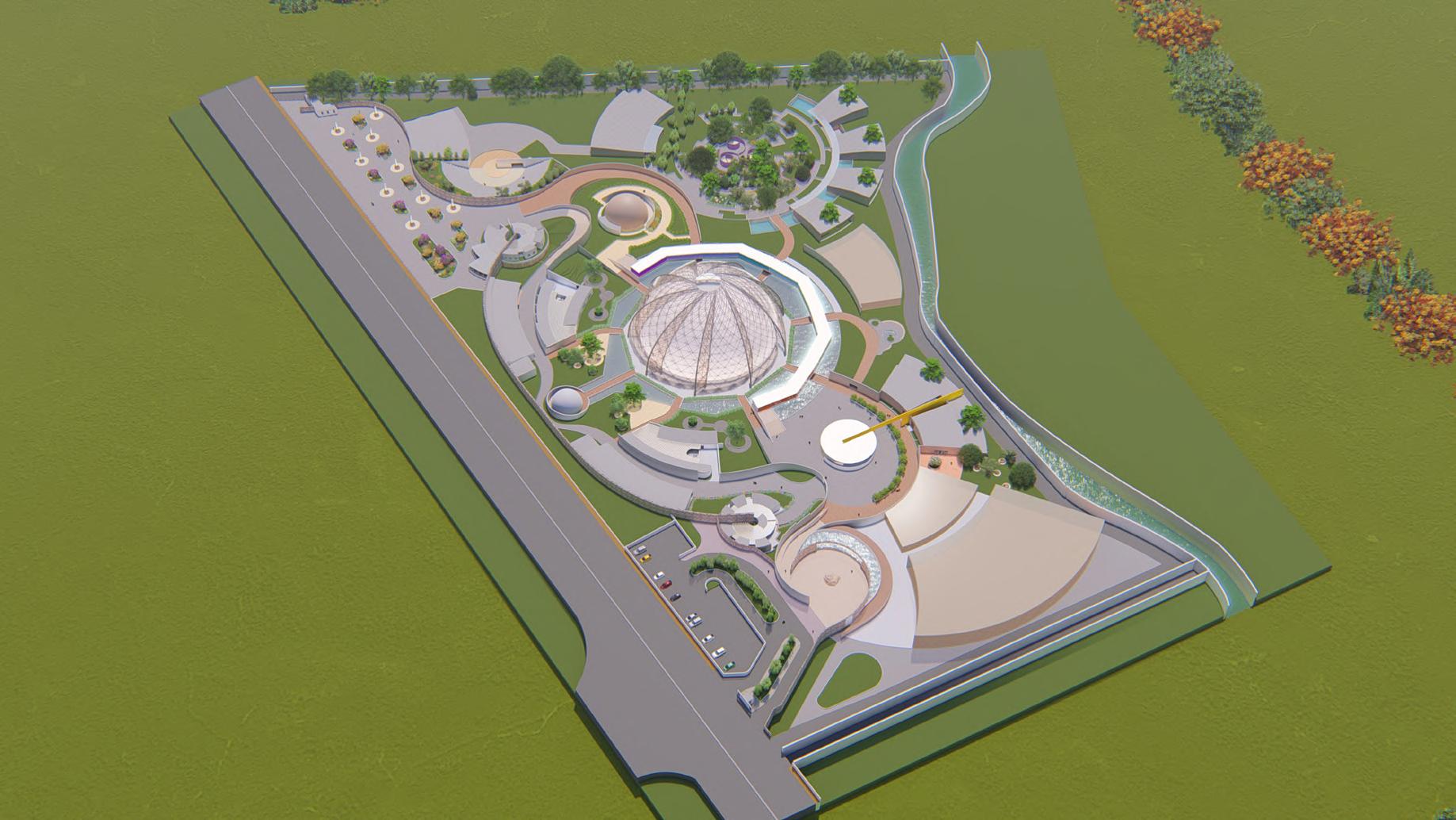

COURTYARD+PATHWAY
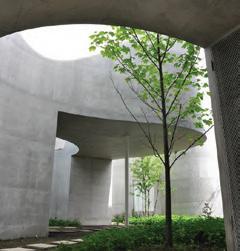
The balance of nature in the pathway also gives a character to the mass, as well as helps in creating a micro climate.
PATHWAY
Permissible ground water pathways help in restoring the water table and also creates visual aesthetic.
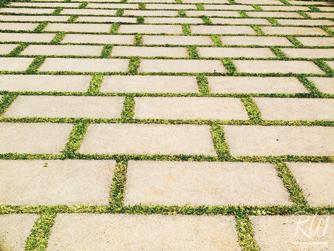
WATER BODY
Water body creates a micro climate,which is cooler and comfortable at the user end. Reflects light in to structure at a

ISOMETRICS VIEW- NORTH-WEST


As moving towards core,material becomes more modern and visually connecting, compared to its robust and raw outer boundary which helps in creating a environment within itself. STONE

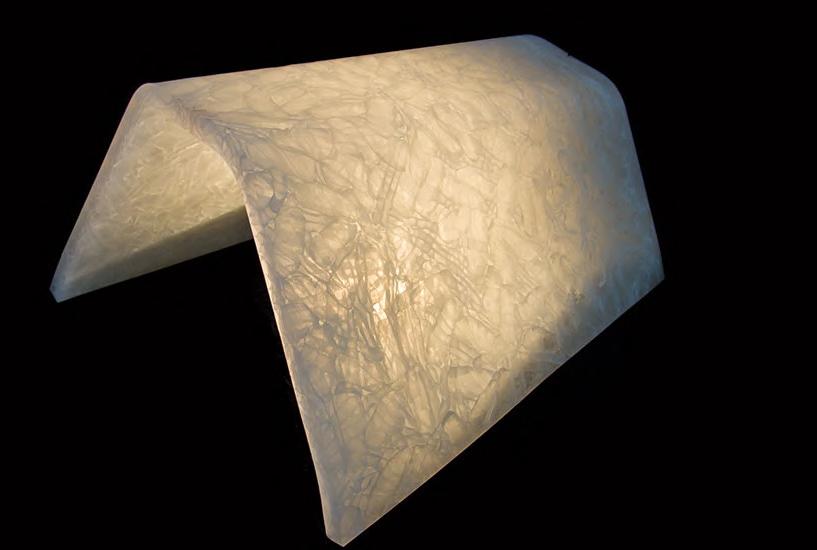

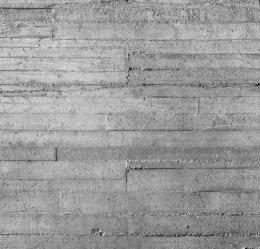
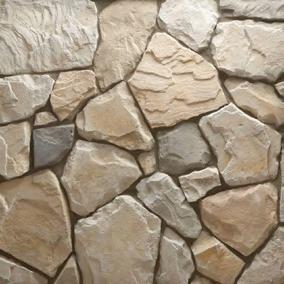
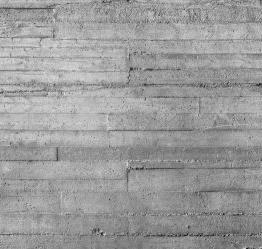
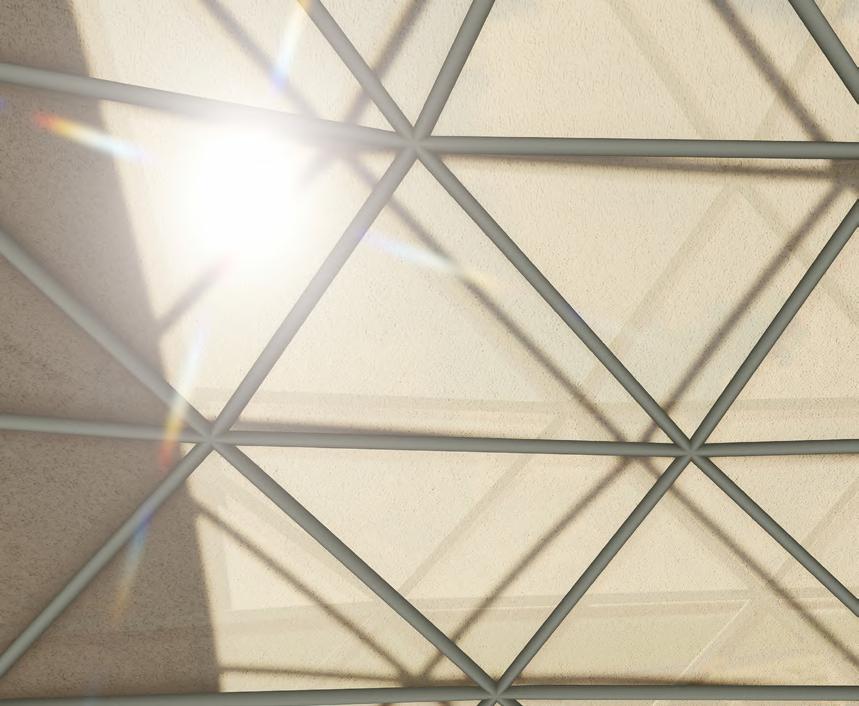
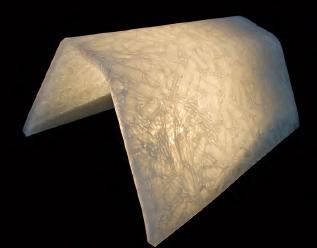

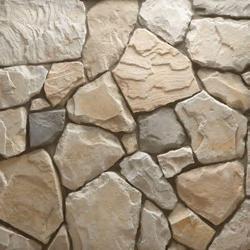
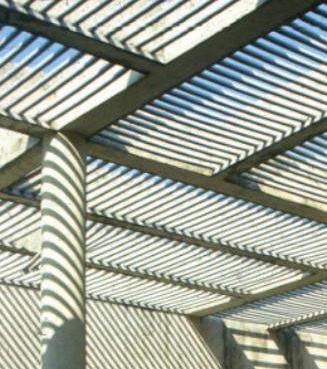
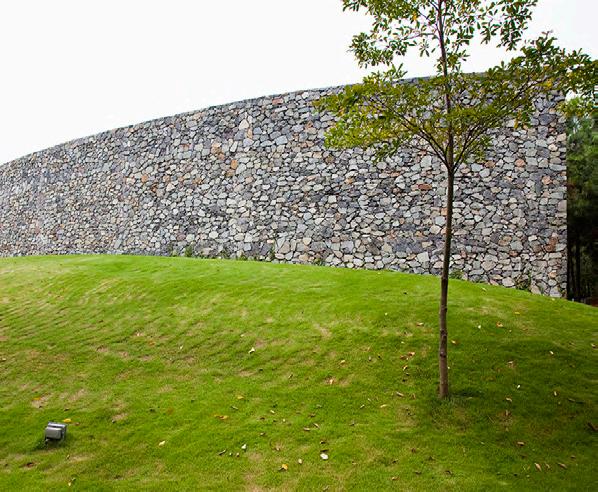
Stage 1
Rigidity and protection
Continuous and Robust
Steady and Sturdy
LANDSCAPE
2/3rd of open space provided in the overall buildup of the site allowing the natural landscape as well as more ground percolation.
PERGOLA
This also creates a micro climate,which is cooler and comfortable at the user end.
The Hideous and soothing relation concept
The structures are planned in a way that the do not reveal themselves at first. Each structure has its own open space and a entry catering to specific individuals. Inferred from the case studies about how to understand the users and provide the spaces of both public and private and maintain the fine line at the same time.
SECTIONAL PERSPECTIVE VIEW- TOWARDS SOUTH
Resistance and Translucent Peace and light
The hideous nature of the built form makes the users curious and also envelopes as a privacy barrier. The idea that this arrives from the and in-between the nature or and ‘walls’ is a form of a treating the journey.
ENTRY INTO THE SITE- ENCLOSED
GATHERING POINT-FOCAL POINT
WATER-SCREEN- FRAMED
SEATING AREA AT GATHERING POINT
WALKWAY PLAZA
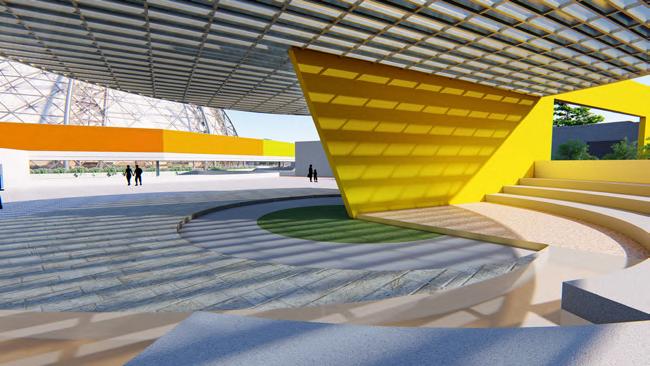
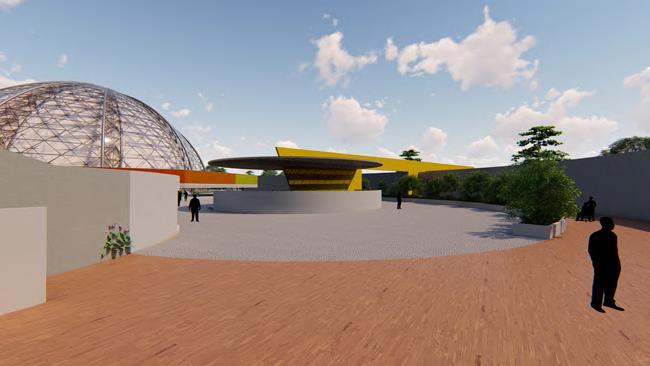
THE FOCAI POINT AND AXIS EVOLUTION
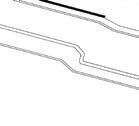



Two Part approach ,both spaces have a different zonal division as well as the build spaces and aesthetics.
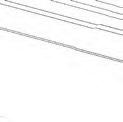
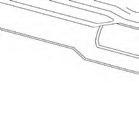
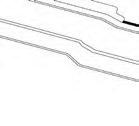
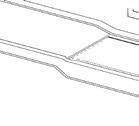
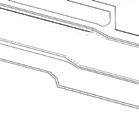
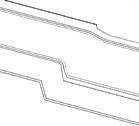
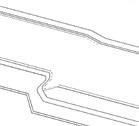
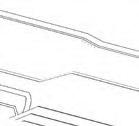
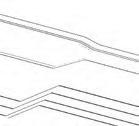
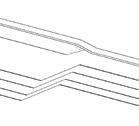
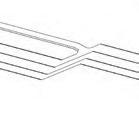
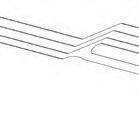
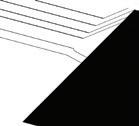



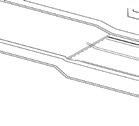
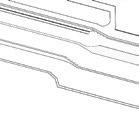
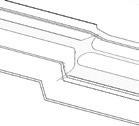
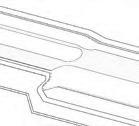
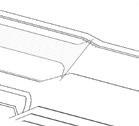
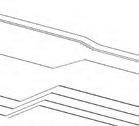
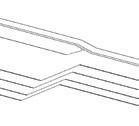



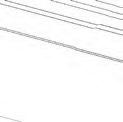
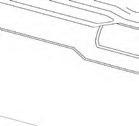
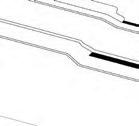
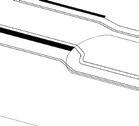
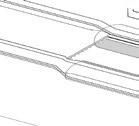
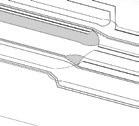
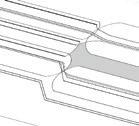
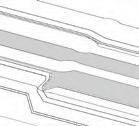
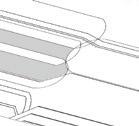
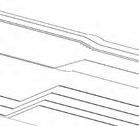
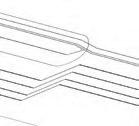
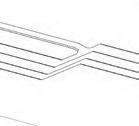

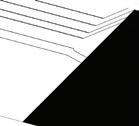


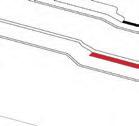
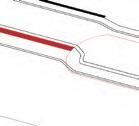
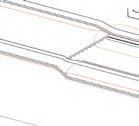
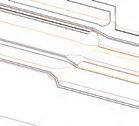
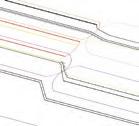
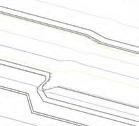
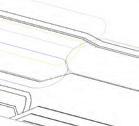
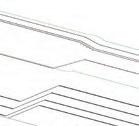
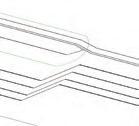
















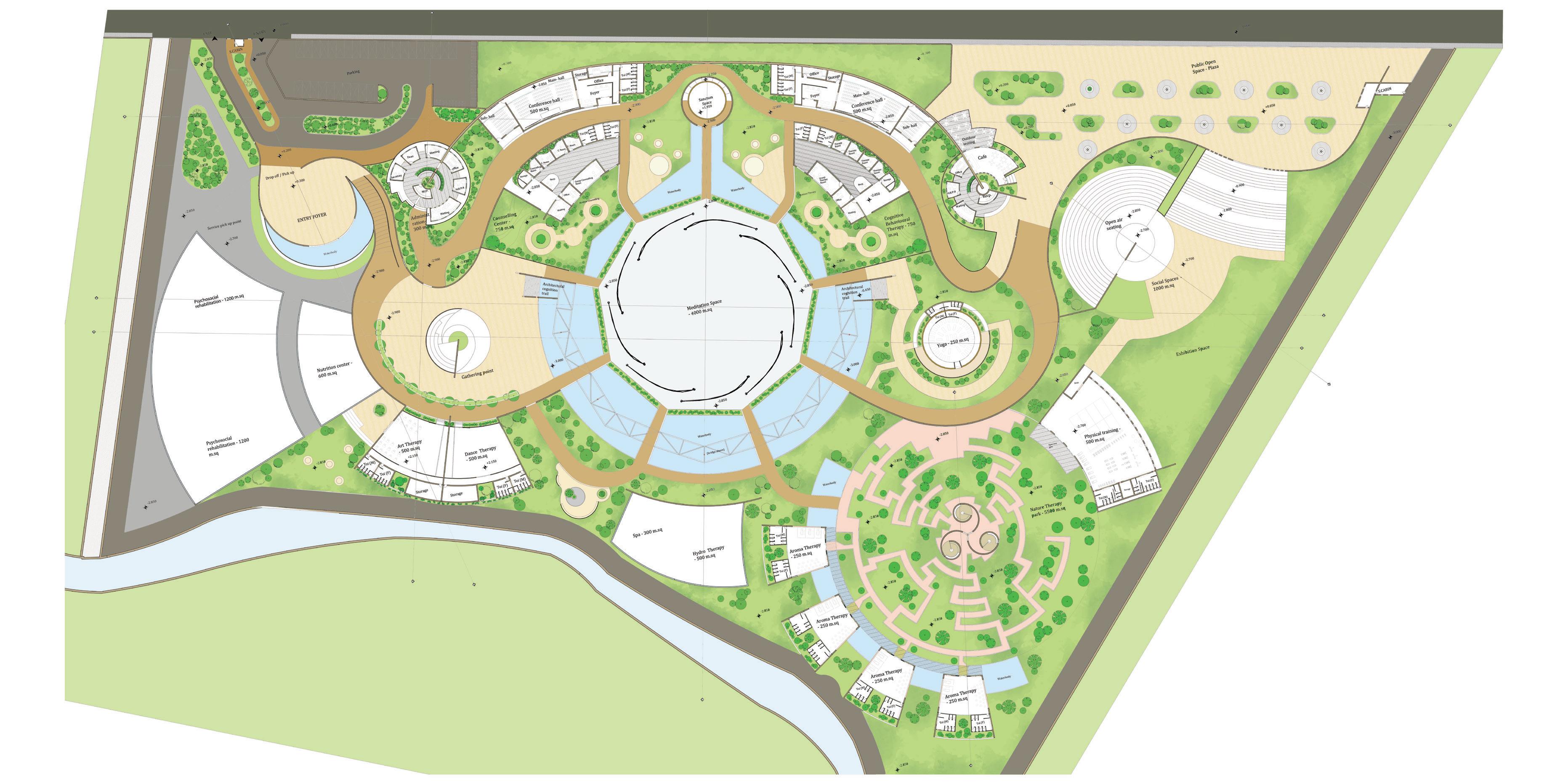
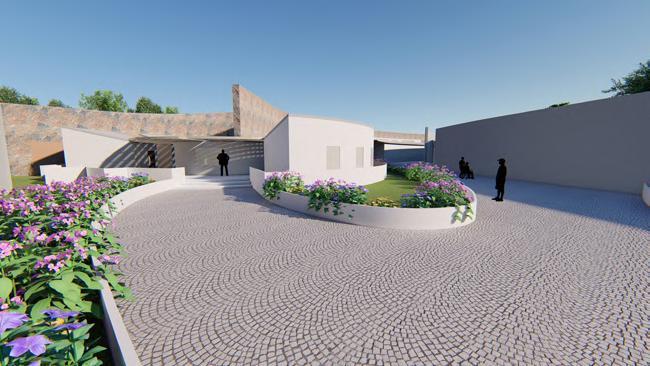
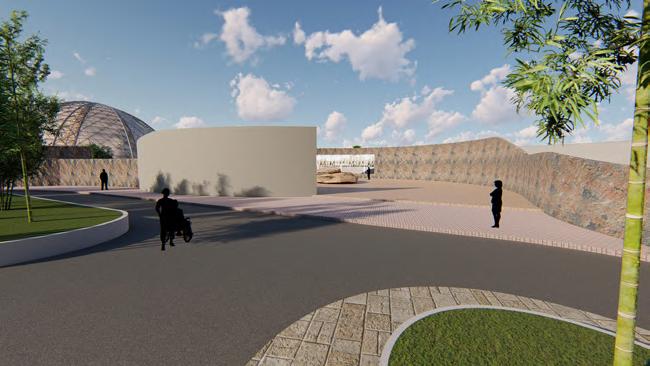
THE THERAPY SPACES THE DIVISION-ELEMENTAL
The journey from Entry to central dome unfolds via elements of wall and acts as a guiding spine
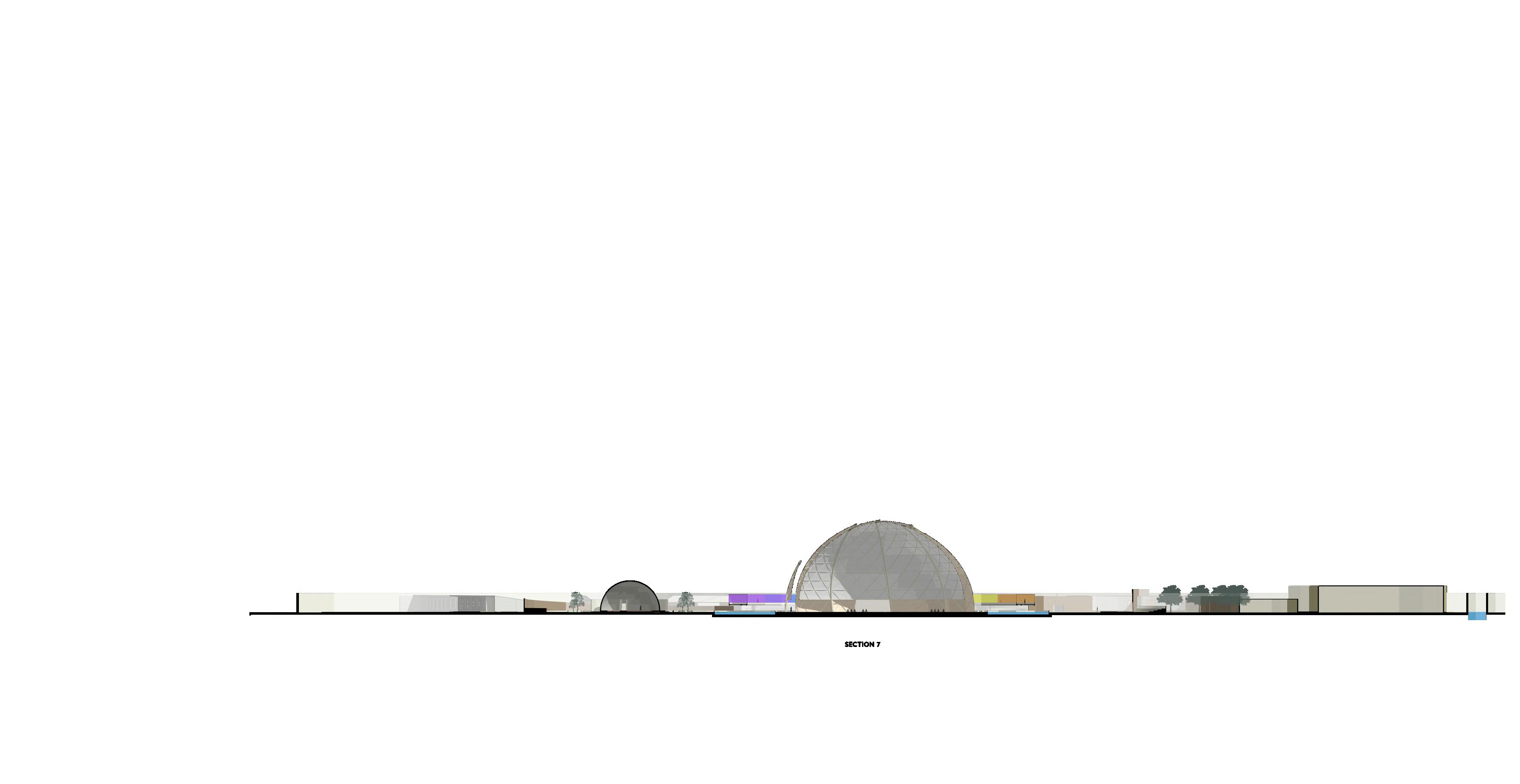
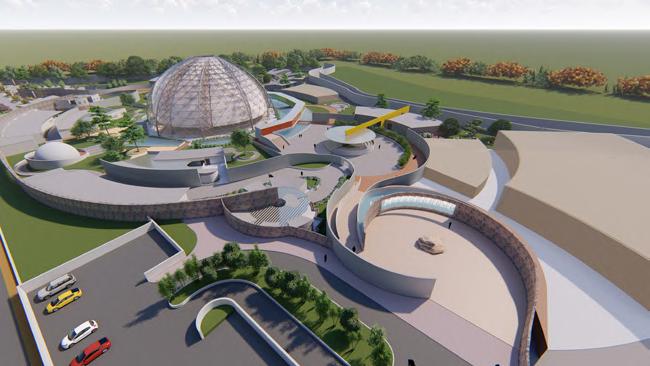
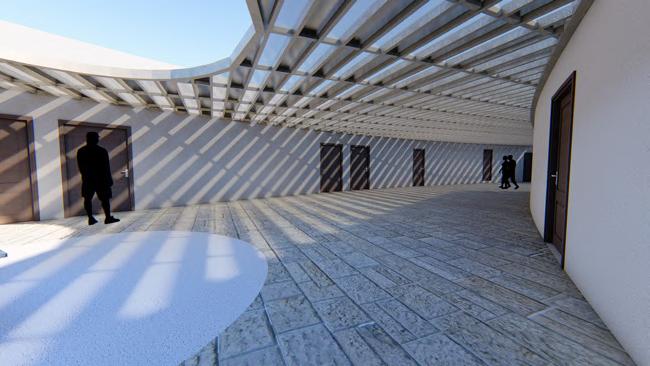
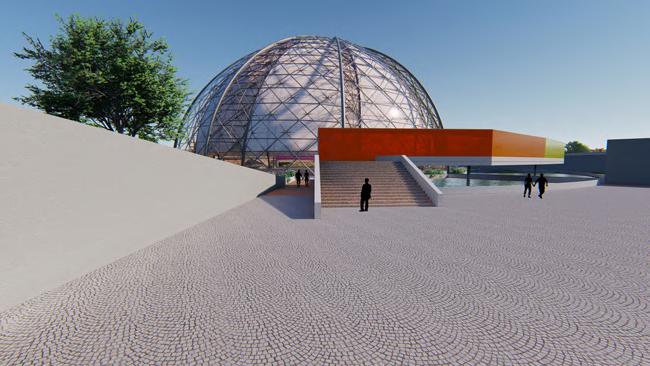
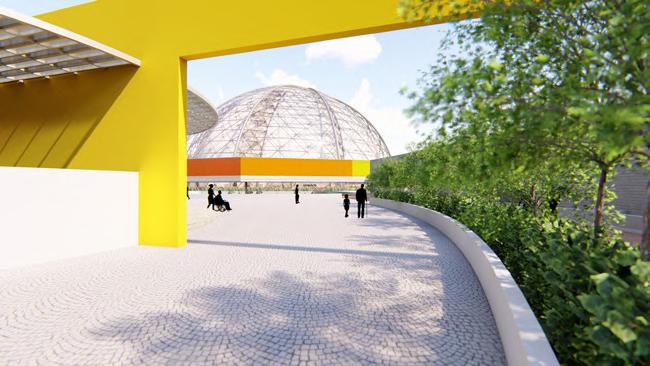
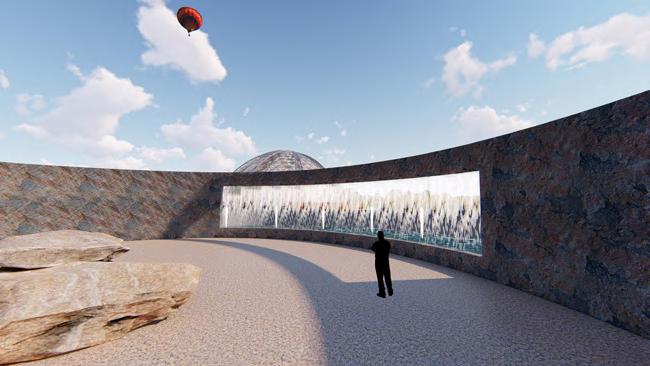
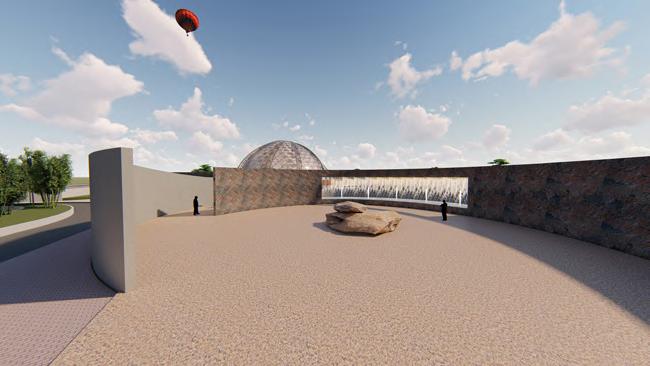 THE FOYER- THE SPACE OPENING
THE FOYER- THE SPACE OPENING

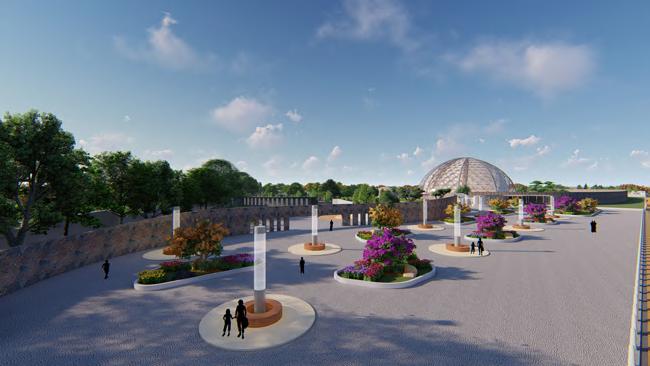
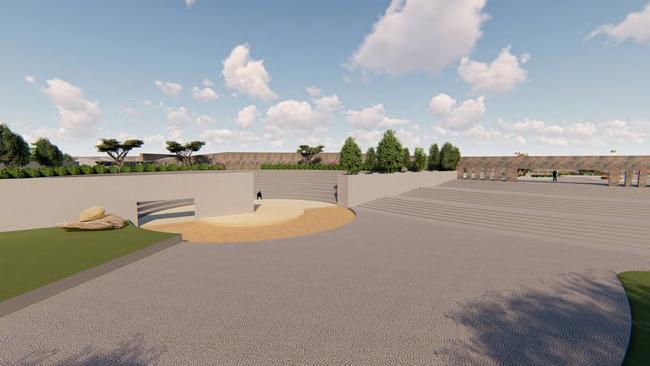
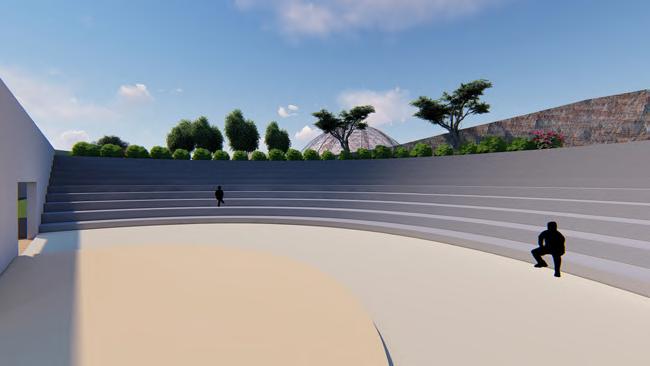
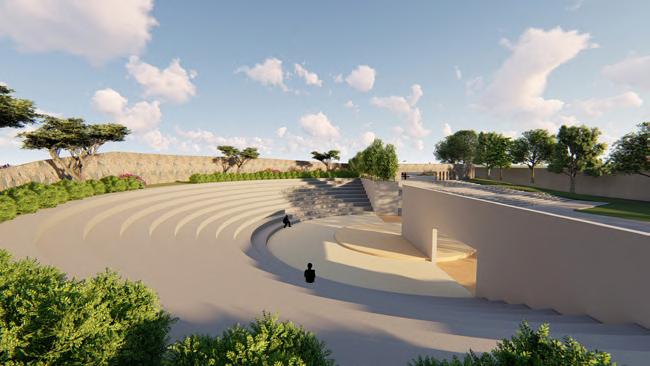
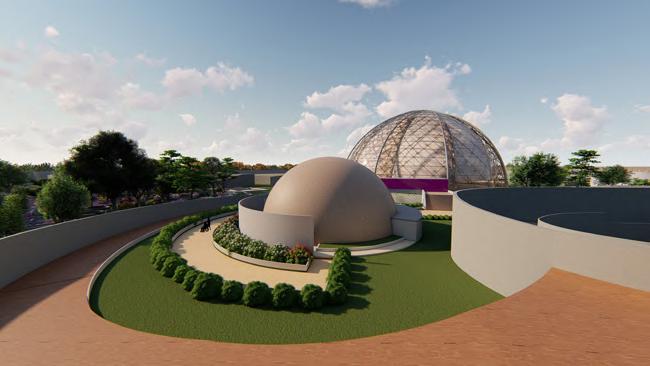
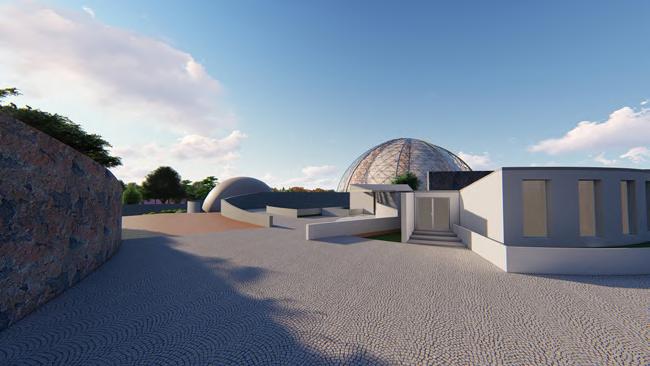
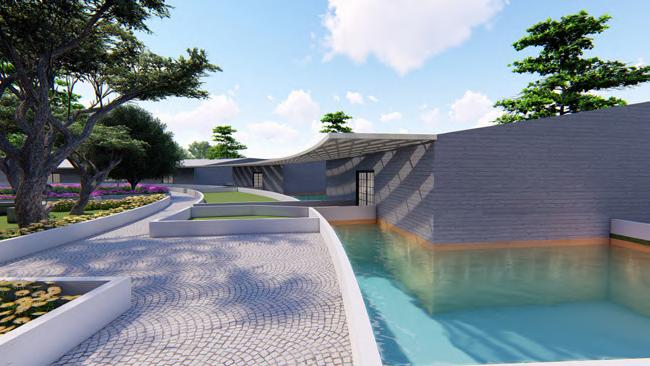
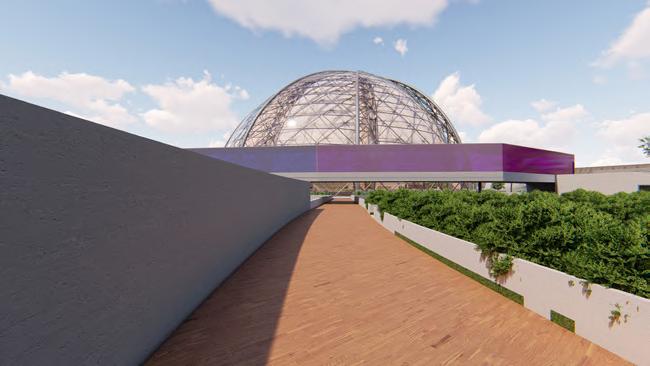
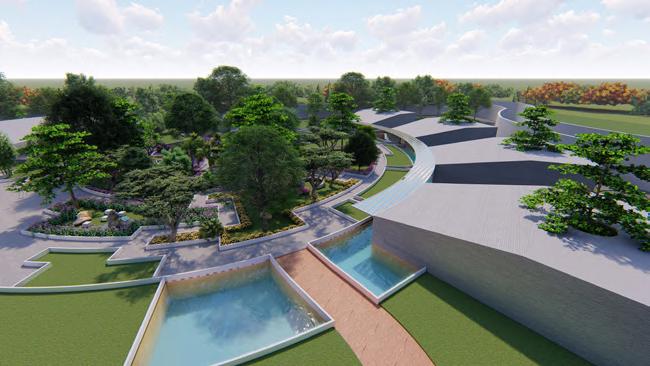
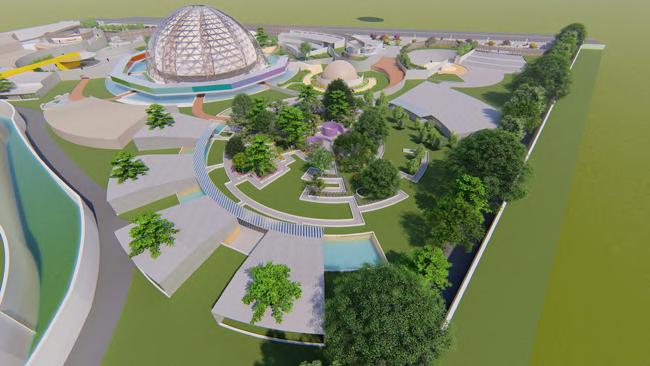


The walkway concept
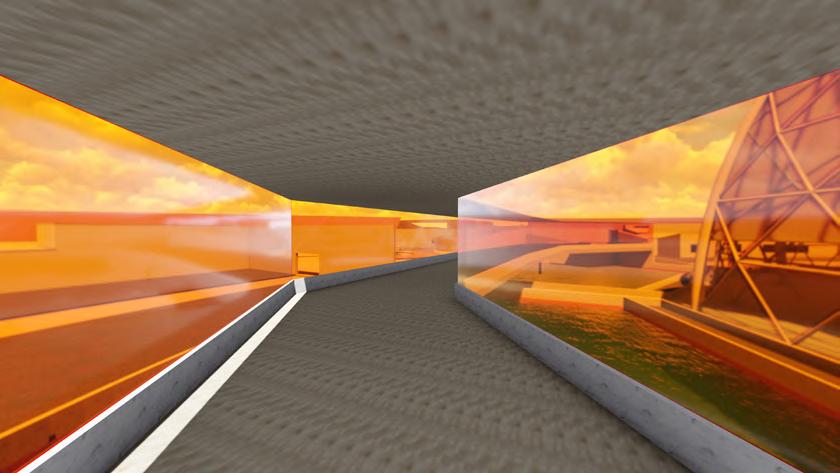
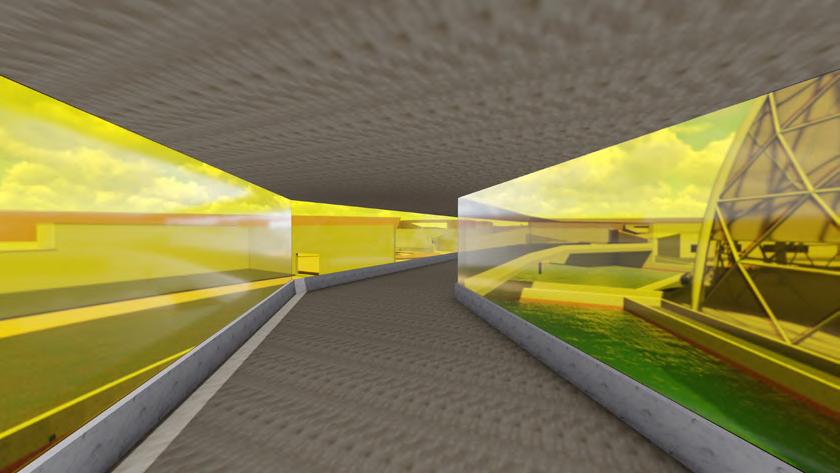
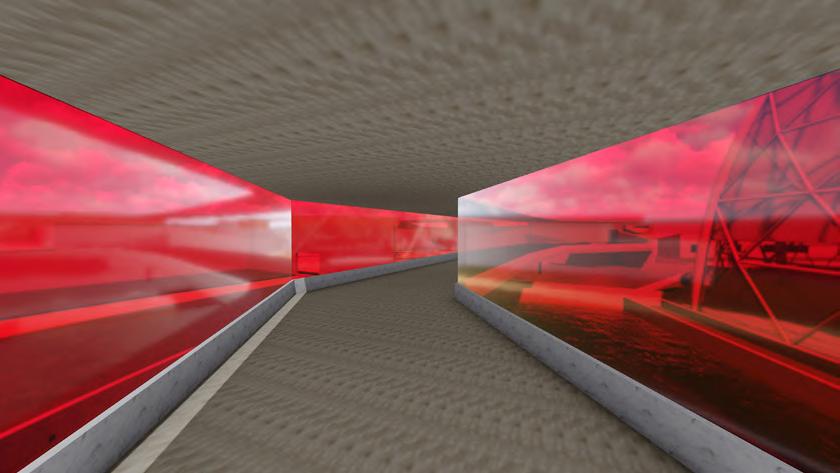
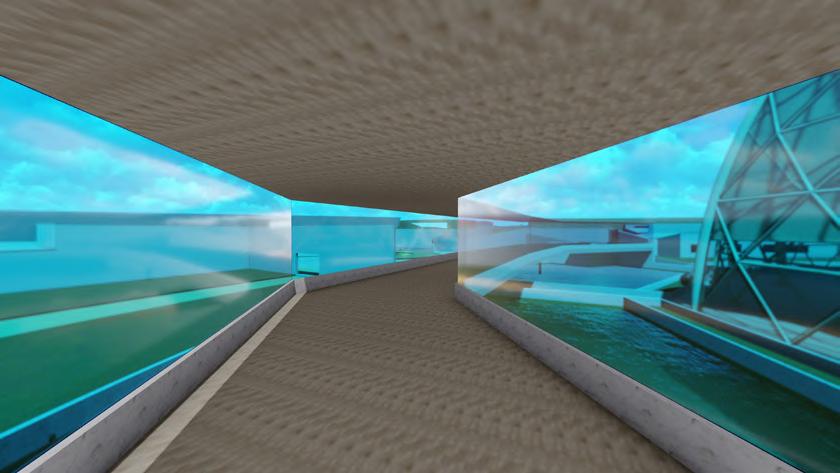
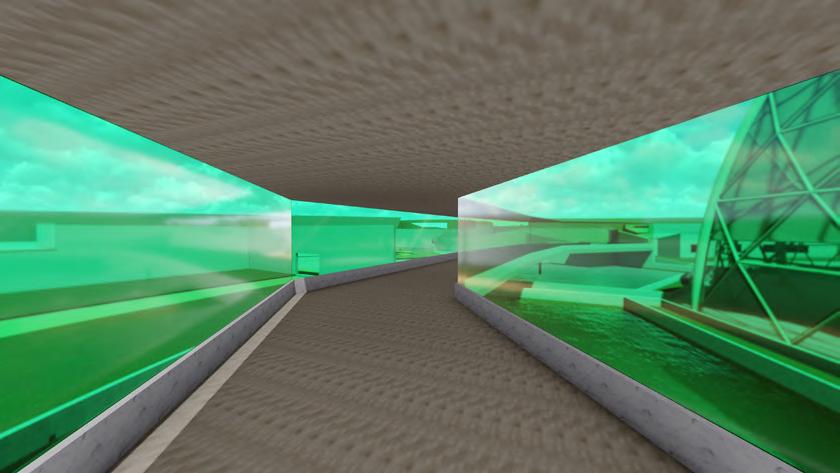
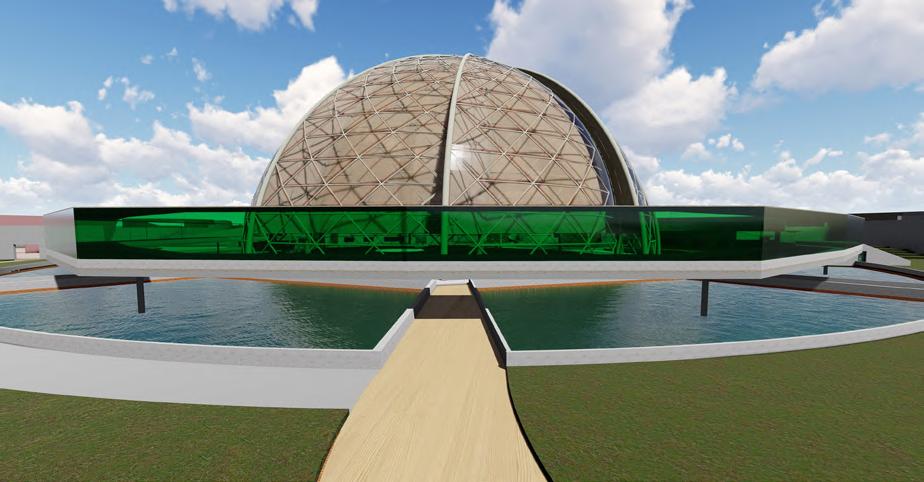
The idea is to infuse all the learning from the previous case study and amalgamate them in to one, specifically the ‘color theory’ and ‘ the Rorschach card theory’. To mix this into one the structure has and open to all , varied colored elevated walkway on one half of the central dome to have self realization walk.
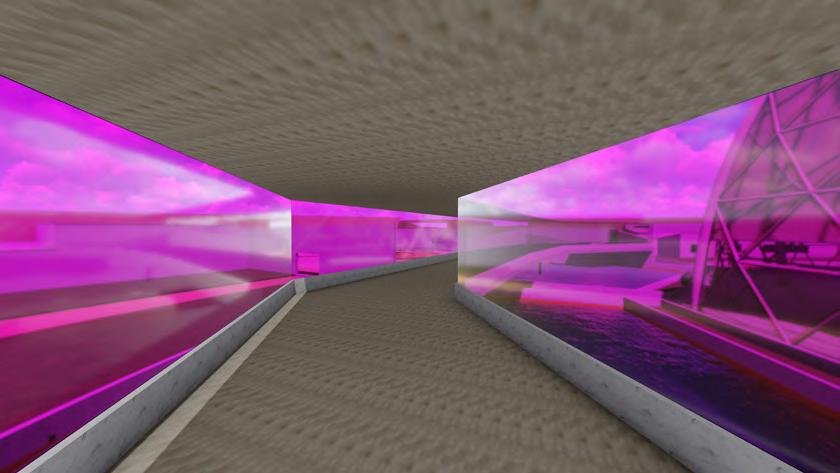
Each of the color has certain emotion to them, with the help of creating a transparent barrier you connect the uses to the environment out side ass well connect them within to Introspect.
The central dome space is a meditation spaces and is also the main focal point of the site. The petal is divide in nine parts connecting nine pathways.

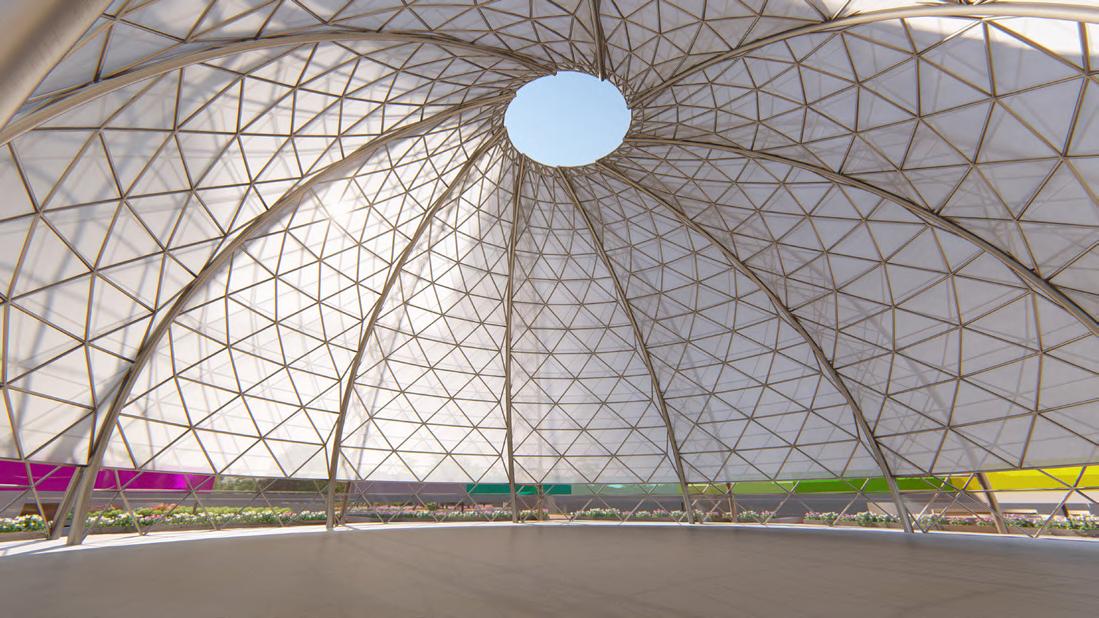
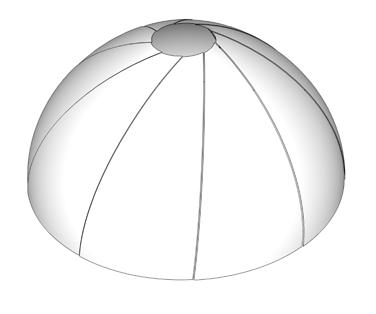
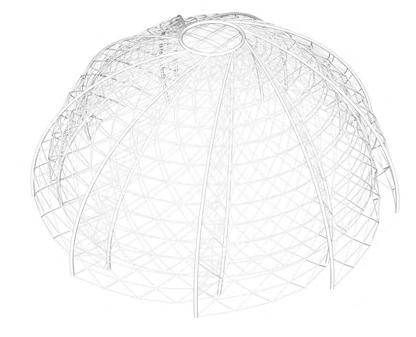
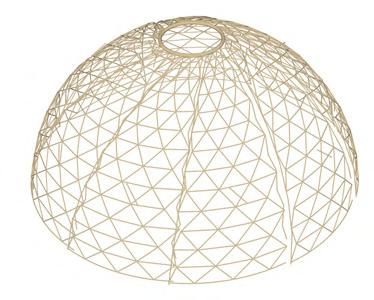
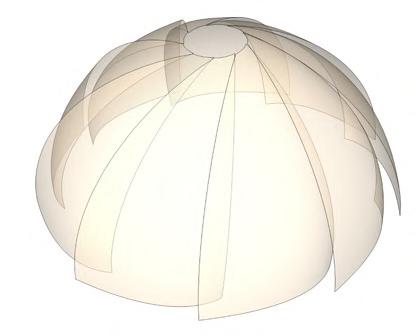
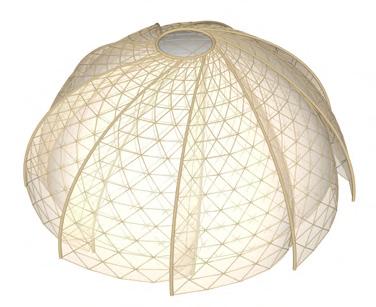
Entire space
FRAMEWORK INNER-MESH TENSILE FABRIC SIDE PANEL OUTER-MESH FRAMEWORK+MESH GLASS PANEL
Main framework for holding the structure Mesh for the tensile fabric with hooks on frame nodes
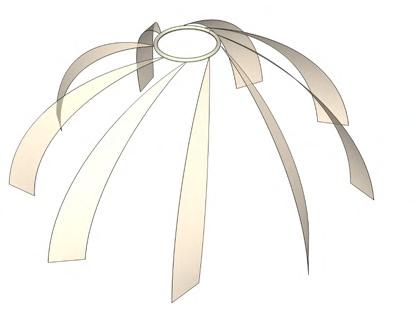
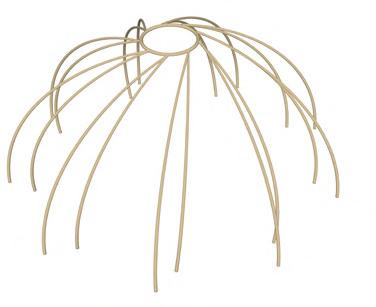
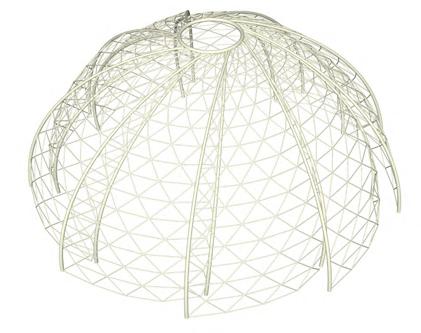
Tensile makes it more lighter and translucent,more clear finish
Side panels for ventilation, as well as the bent form of structure
This framework holds the translucent glass- exterior covering
Entire framework holding the structure and giving in the form
The exterior cladding provides the aesthetic quality and shade
Section showing the joinery of the cast glass on to the exterior mesh (outer mesh) forming the external cladding.
Section showing the joinery of the tensile fabric on to the interior mesh (inner mesh) forming the internal cladding.
NAME :
DEEMED UNIVERSITY, JR. COLLEGE, ADMIN BLOCK
PROJECT LOCATION :
WADA, INDIA
ACADEMIC INSTITUTION
WORK :
ROLE :
INDIVIDUAL (ACADEMIC)
RESEACH,CONCEPT,DESIGN,DRAWINGS, RENDERS
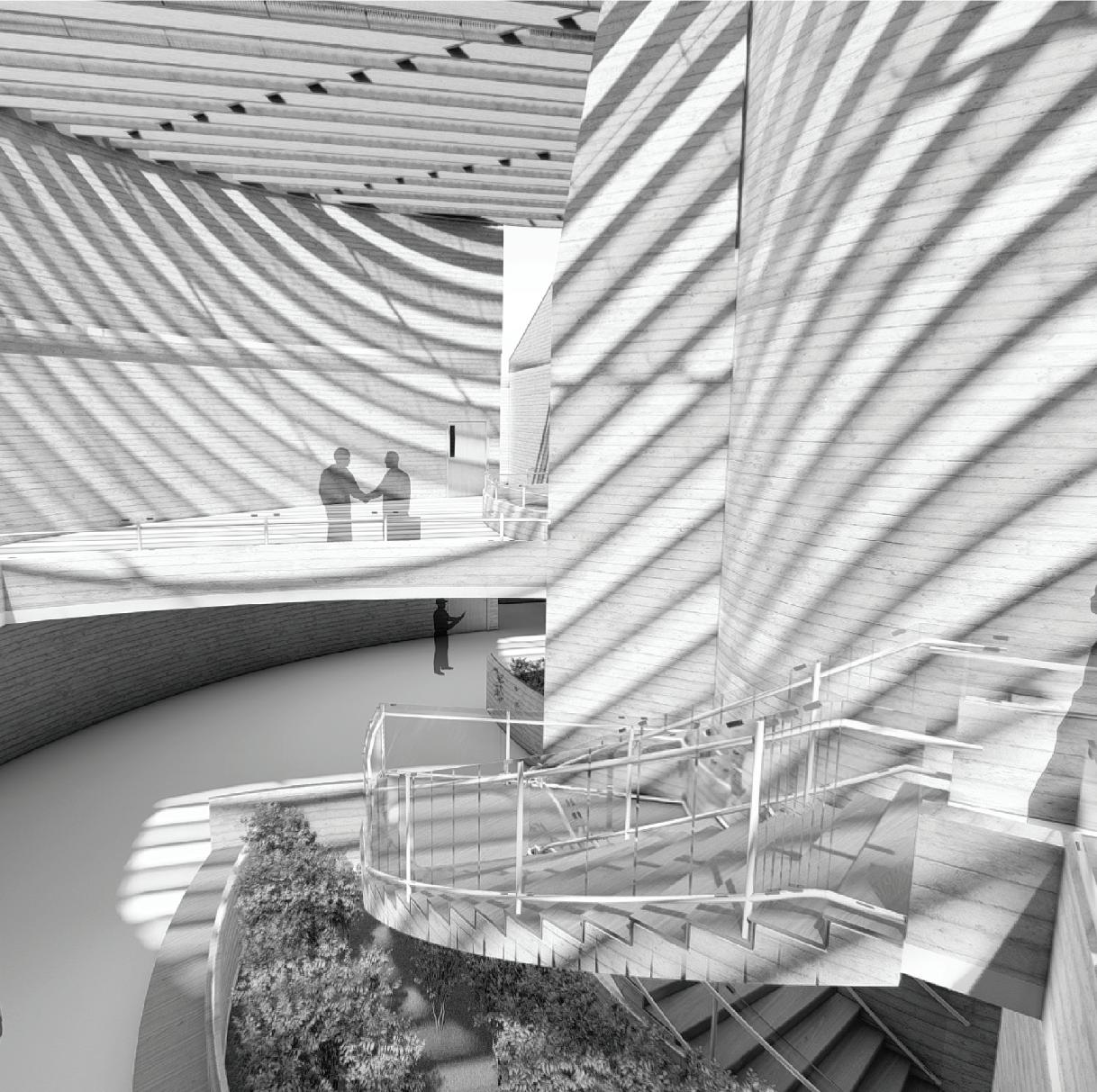
SEMESTER :
DATE :
GUIDE :
SEMESTER 9TH
2018
PROJECT TYPE : AR.SUKUMAR DHARMADIKARI
Examining the climatic conditions, identification of zones and public movement with purpose to create a segmented yet a unified micro environment with holistic values of campus.
Dividing the 100 acre site into north, central and south campus
Connecting the campuses by common space in transition which are the focal voids of the master plan
Defining the focal voids as two main R.G/ community common space and equally dividing the semi public and private spaces in each of the campuses
Road hierarchy









THE INTEND WAS TO CREATE A STRUCTURE WHICH PROVIDED MORE INTERIOR USAGE SPACE, THUS COMBING THE ‘COURTYARD’ AND ‘INTERNAL PASSAGES’ INTO A MORE FUNCTIONAL AND A BUFFER SPACE BETWEEN FUNCTIONS AND PROVIDING THE ‘COMMUNITY-SPILL OVER SPOTS’ WITH IN THE COMPLEX ITSELF.
ZONNING CONSIST OF SIMPLE IDEOLOGY. PUBLIC SPACE IN CENTER, SURROUNDED BY THE BUFFER BELT AND THEN THE FUNCTIONAL SPACES (INCREASING IN THE PRIVACY), THUS FORMING THE STRUCTURE AND ITS MASSING.
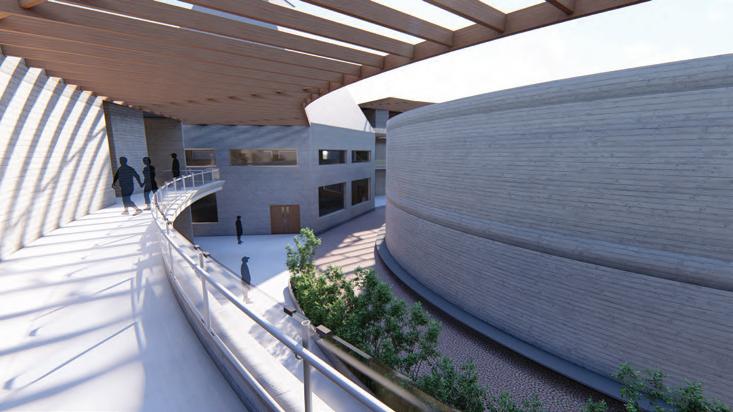
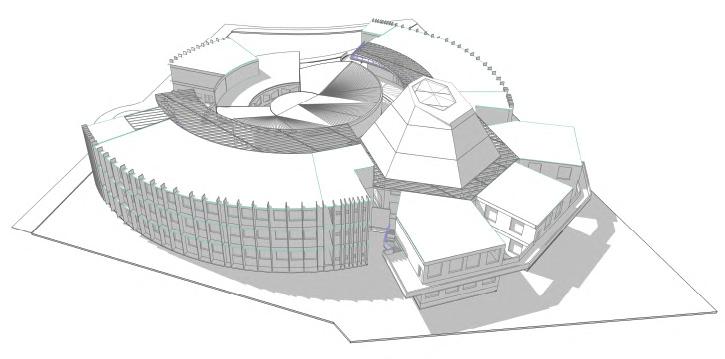
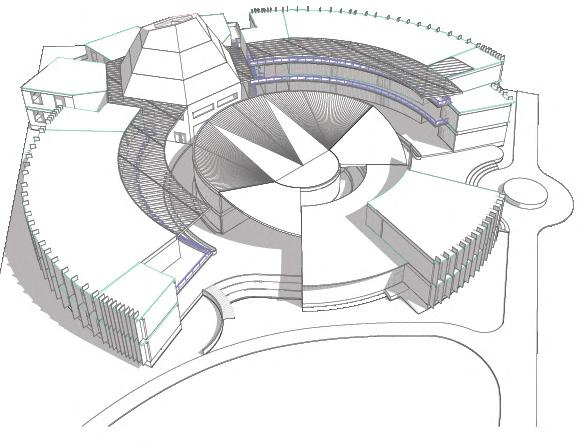
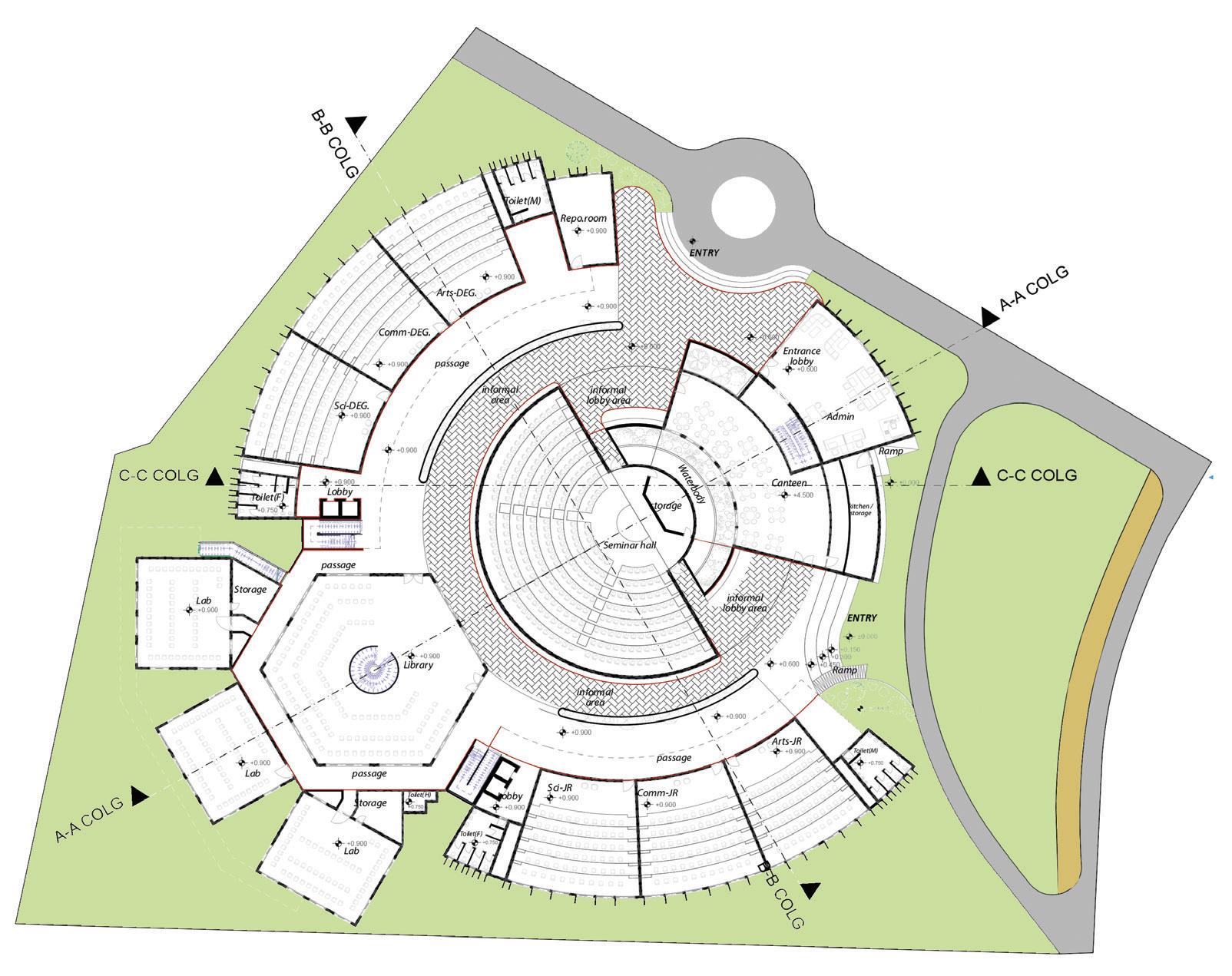
SITE
MAXIMUM USAGE ON SITE (RADIAL)














WHOLE AS SINGLE MASS ‘COURTYARD’
ISOMETRIC VIEW (SOUTH-WEST)
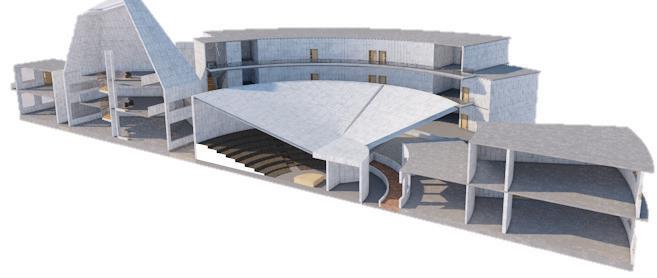
ENHANCEMENT OPEN - MASS- ‘BELT’ SEGREGATE
EVOLUTION TO AMALGAMATION OF SMALL AND LARGE SPACE AROUND THE BUFFER BELT
VOLUMETRIC ENHANCEMENT TO ADD AESTHETIC VALUE AND PASSIVE DESIGN MEASURES






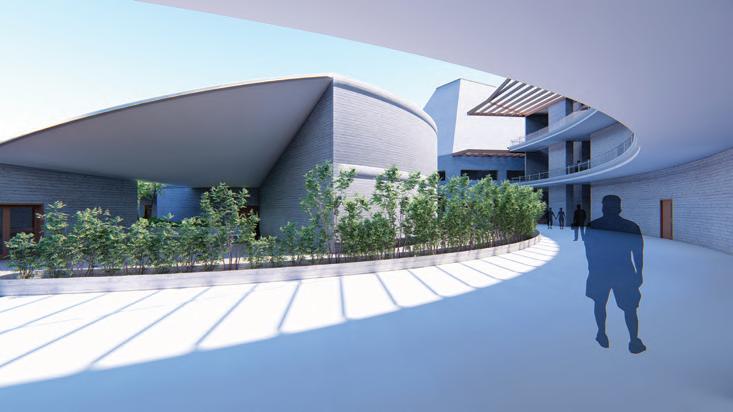
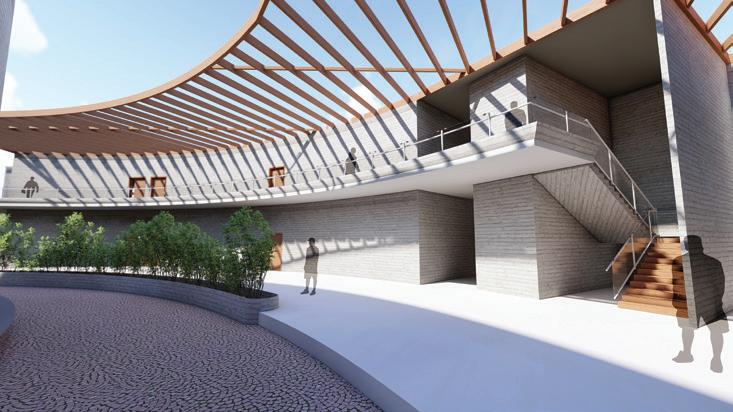
SEGREGATION AS PER FUNCTION AND MASS REQUIRED
‘THE BUFFER’-PUBLIC BELT









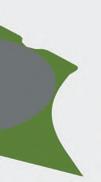

WEST ELEVATION
ISOMETRIC VIEW (NORTH-EAST)
THE INTEND WAS TO CREATE A STRUCTURE WHICH PROVIDED MORE INTERIOR USAGE SPACE, THUS COMBING THE ‘COURTYARD’ AND ‘INTERNAL PASSAGES’ INTO A MORE FUNCTIONAL AND A BUFFER SPACE BETWEEN FUNCTIONS AND PROVIDING THE ‘COMMUNITY-SPILL OVER SPOTS’ WITH IN THE COMPLEX ITSELF.
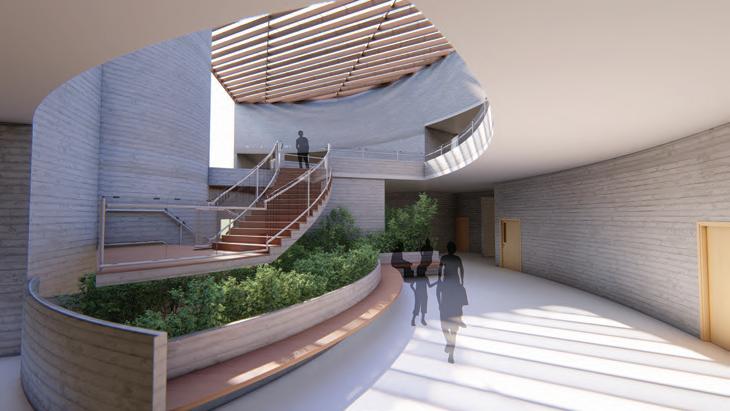
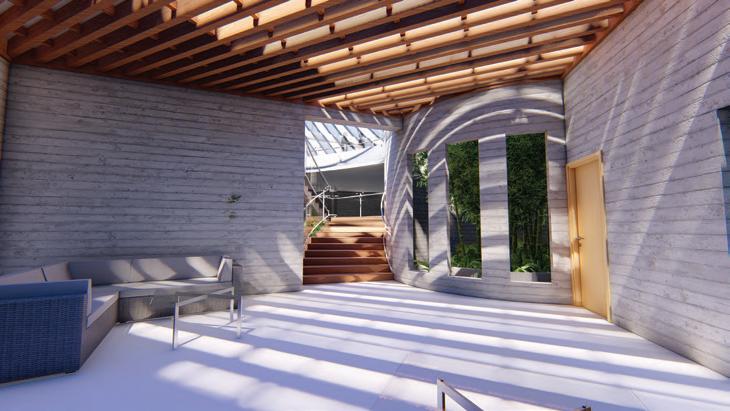
ZONNING CONSIST OF SIMPLE IDEOLOGY. PUBLIC SPACE IN CENTER, SURROUNDED BY THE BUFFER BELT AND THEN THE FUNCTIONAL SPACES (INCREASING IN THE PRIVACY), THUS FORMING THE STRUCTURE AND ITS MASSING.
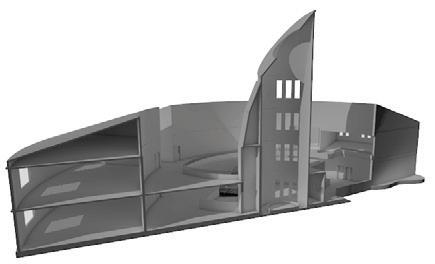
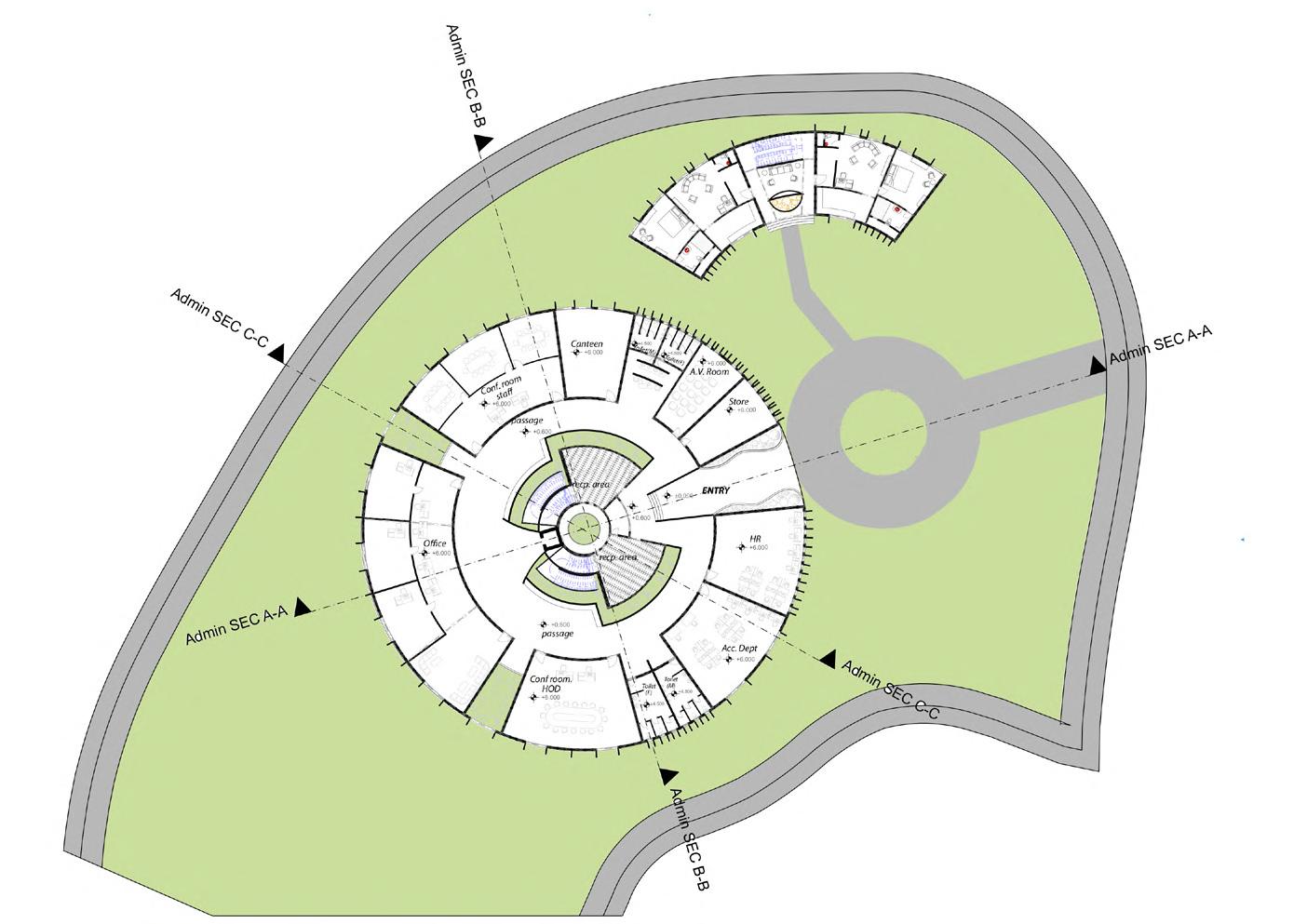
SITE MAXIMUM USAGE ON SITE (RADIAL)
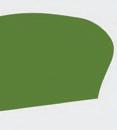
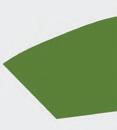
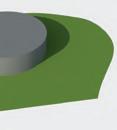
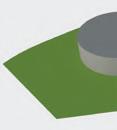
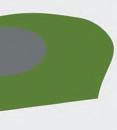
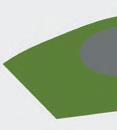
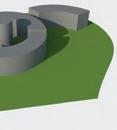


WHOLE AS SINGLE MASS
‘COURTYARD’ +ATTACHED MASS FOR ADDITIONAL FUNCTION
VOLUMETRIC ENHANCEMENT TO ADD AESTHETIC VALUE AND PASSIVE DESIGN MEASURES WITH A SEGREGATION IN MASS AS PER DISTINCT FUNCTIONS.
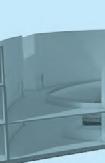
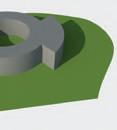
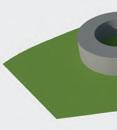
This tower is made in order to not only give an iconic identity to the structure as well as chanel the wind and light through the interal court/ passage way in the entire admin structure.
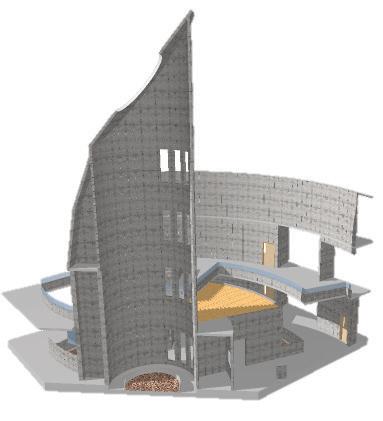

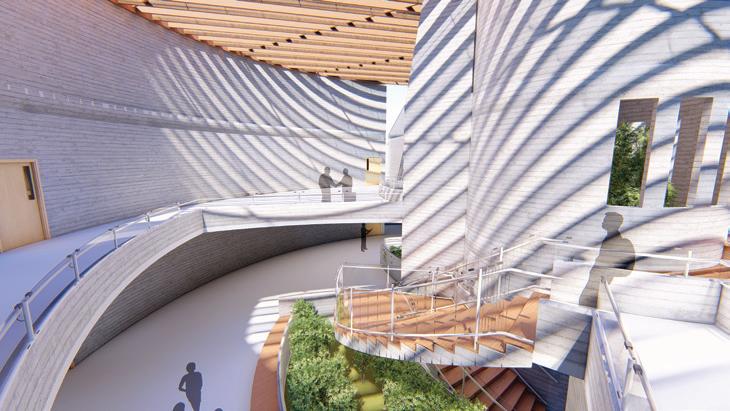
About Pol Documentation:
The documentation was focused on expressing the architecture, its typologies, culture and heritage of a pol housing through the means of hand-drafted intricate drawings and models.The documentation was further presented at the annual exhibition of ‘ ACA ’
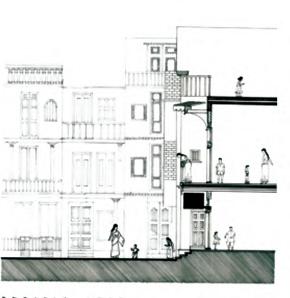
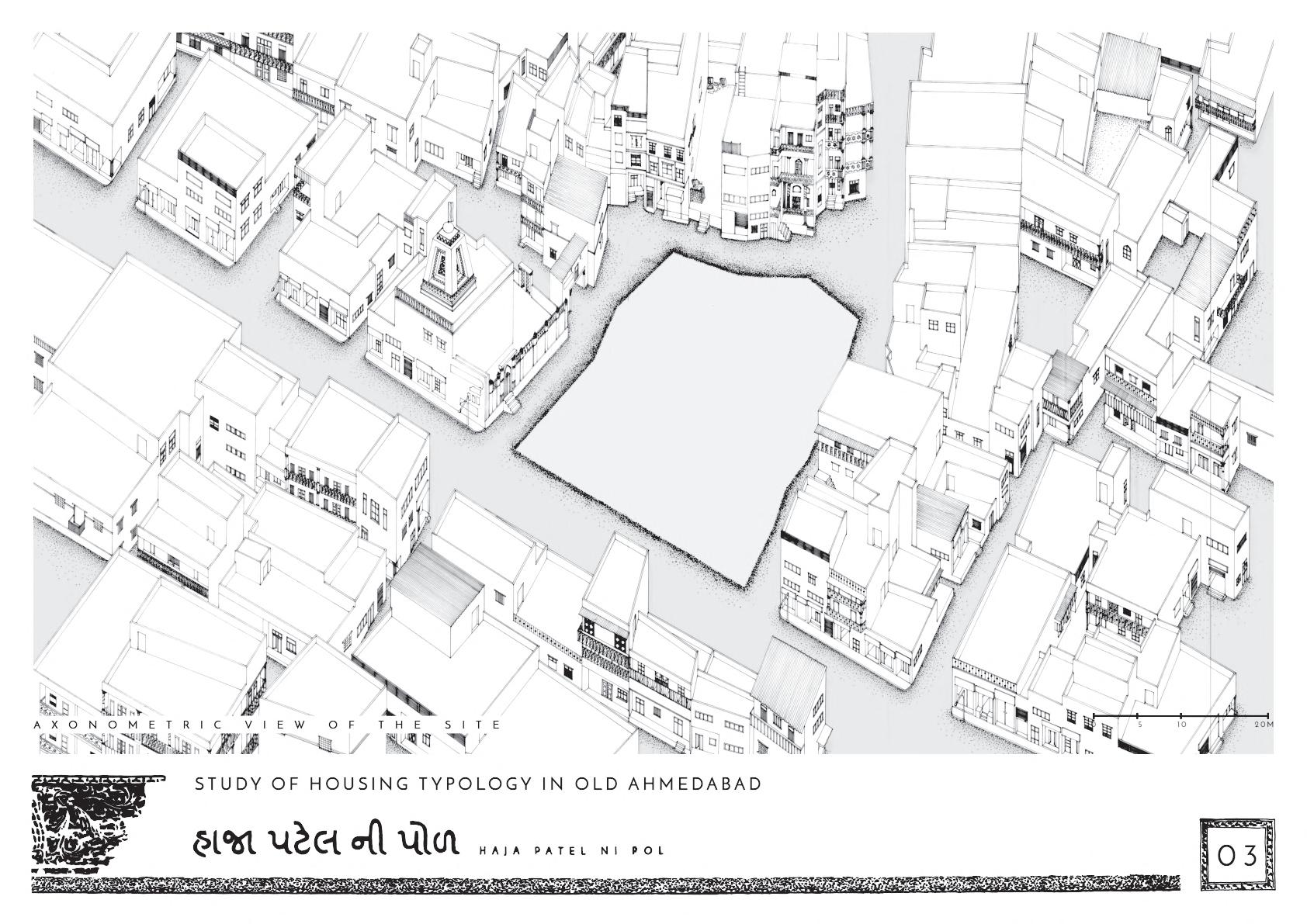
COLUMN DETAIL
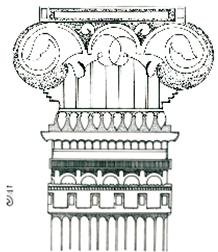
SECTIONS OF INTERAL STREETS WITH OTLAS AND HOUSE ENTRANCE
Traditional architecture and construction BRACKET DETAIL
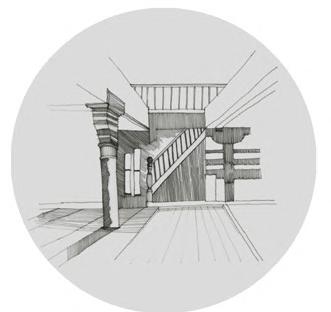
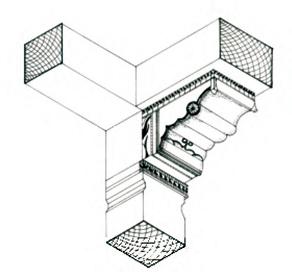
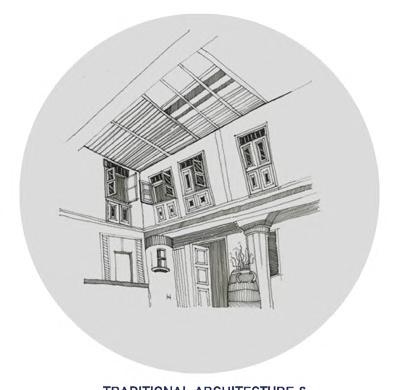

IRON GRILL CARVED FACADE
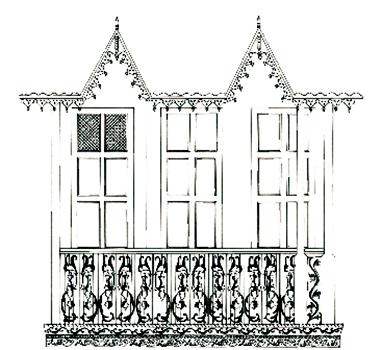

Courtyard in house
HAJJA PATEL NI POL STREET ELEVATION AND PLAN
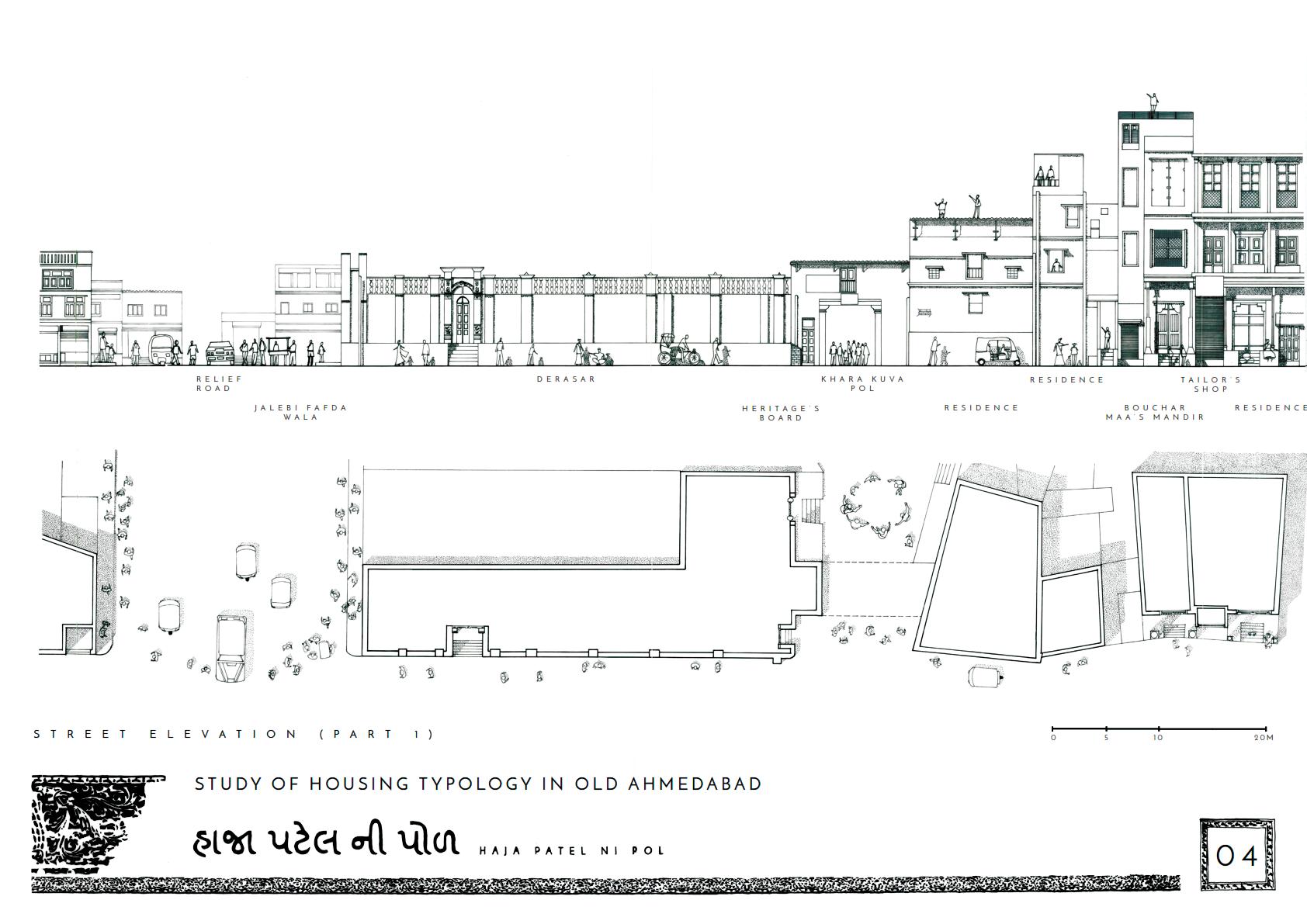
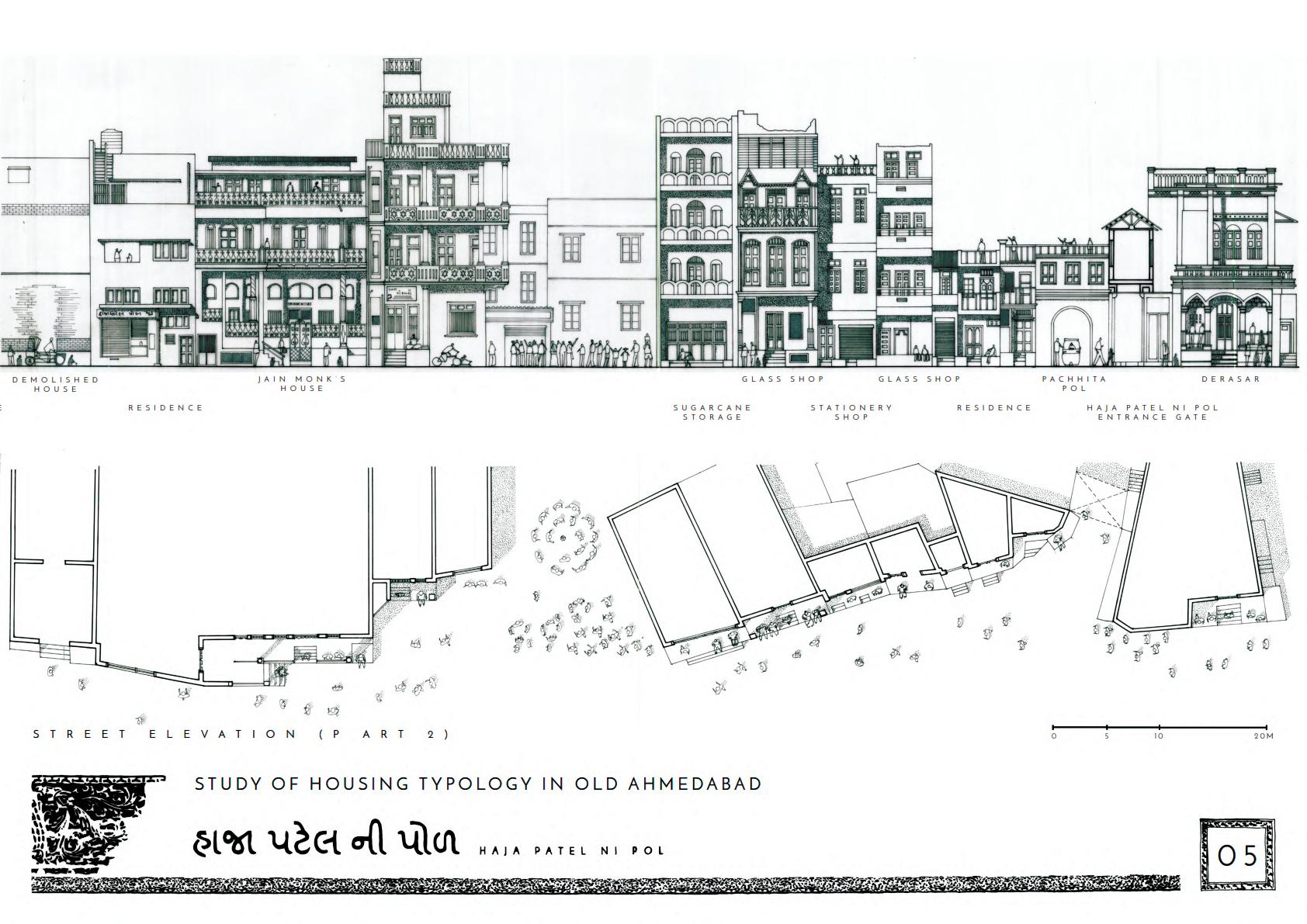





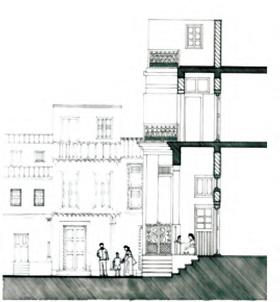
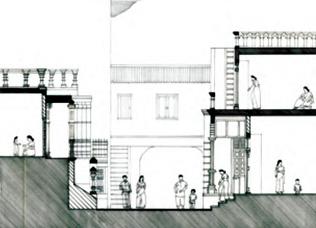
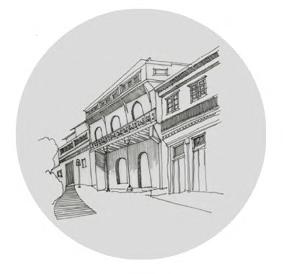
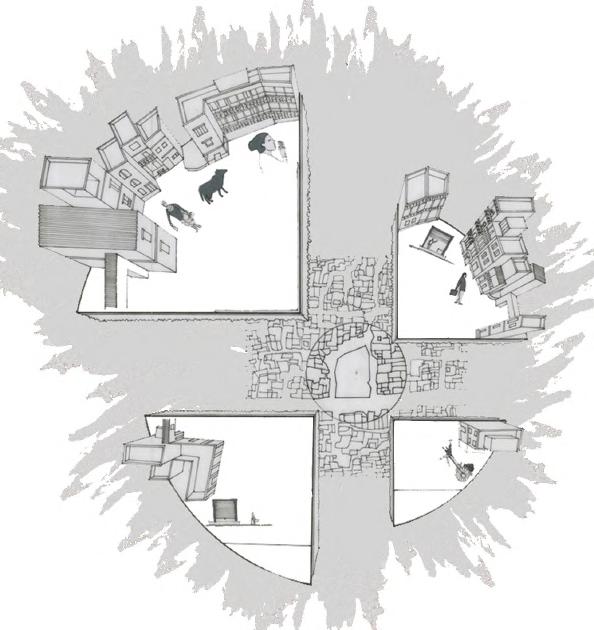
Streets of pol
MODEL IMAGES
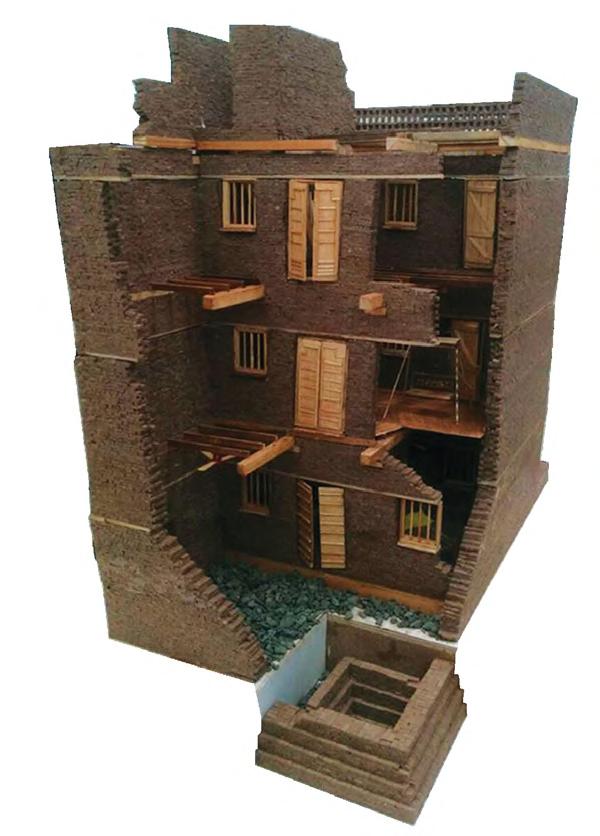 SCALED MODEL
AXONOMETRIC VIEW OF A TYPICAL HOUSE
SCALED MODEL
AXONOMETRIC VIEW OF A TYPICAL HOUSE
POL FOR ME?
SELF SUSTAINING HOUSING SYSTEM. HAS/IS ITS OWN CITY.
CLUSTER OF HOUSES. PRESERVED TRADITIONAL CLUSTERS. MULTIFUNCTIONAL.
COMMUNITY FOR ME?
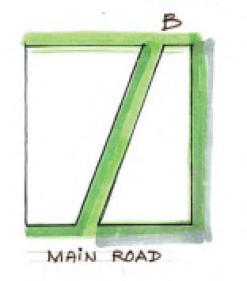
A GROUP OF PEOPLE OF SAME CAST OR GENDER/ RELIGION/LANGUAGE OR PUBLIC.
GENDER/RELIGION/LANGUAGE OR PUBLIC. IT IS THE VOICE OF TRADITION AND CULTURE.
BUILT UP AND OPEN SPACE RELATION DIAGRAMS:
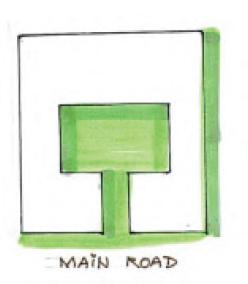
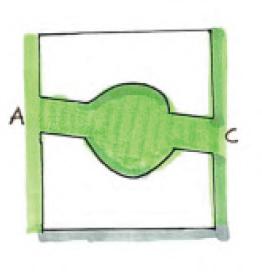
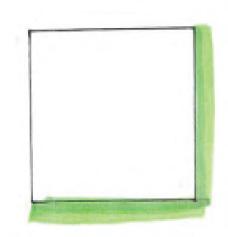
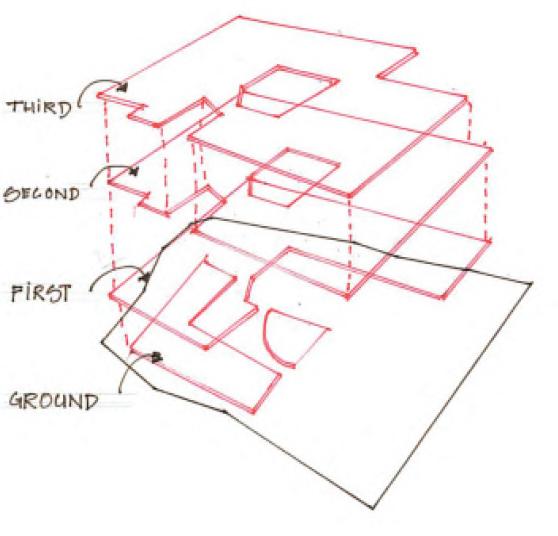
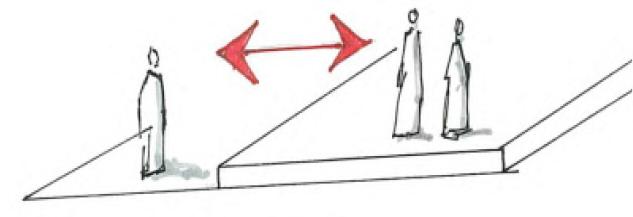
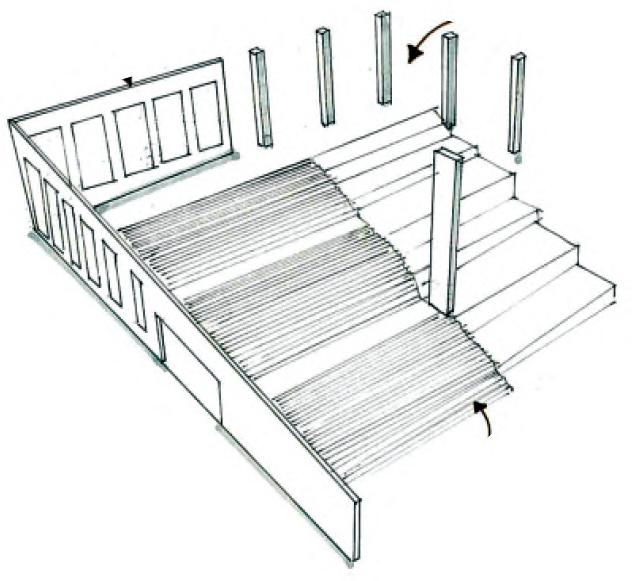

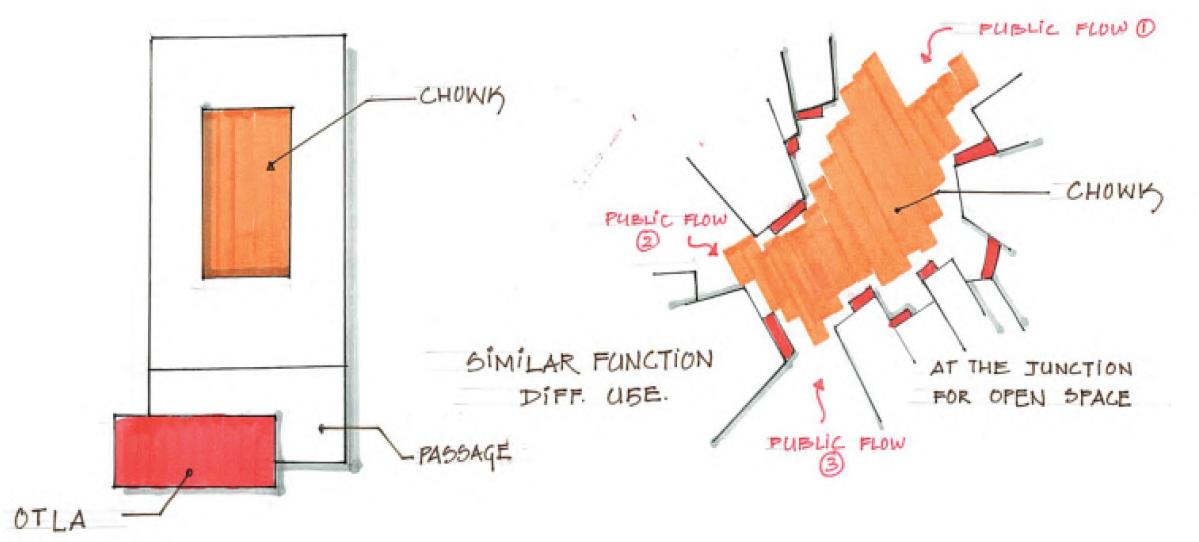
VERTICAL (SHADING STRUCTURES)
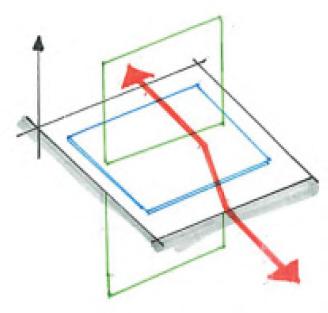
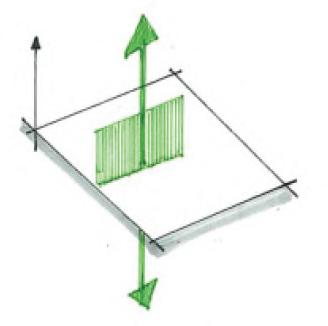
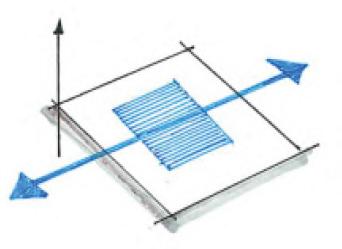
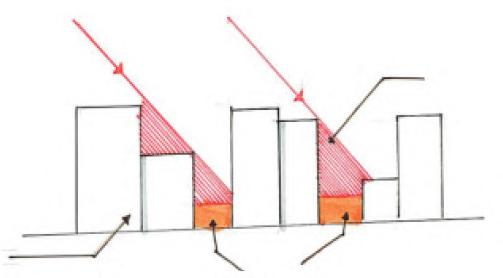
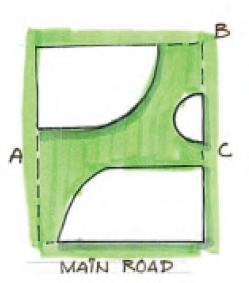
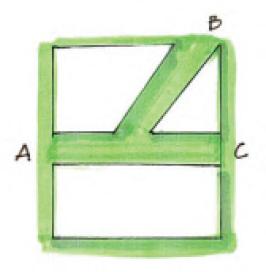



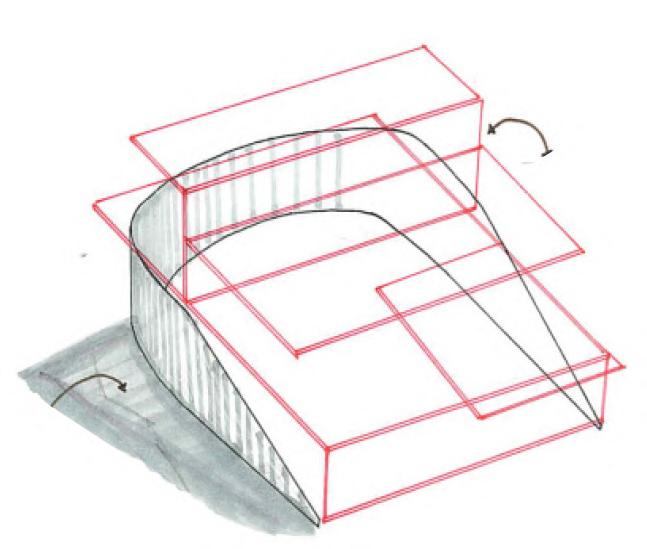
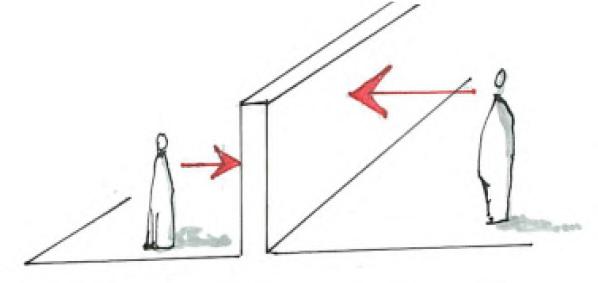
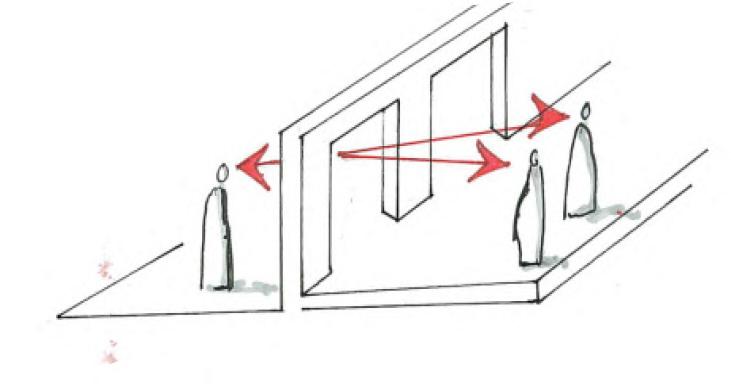
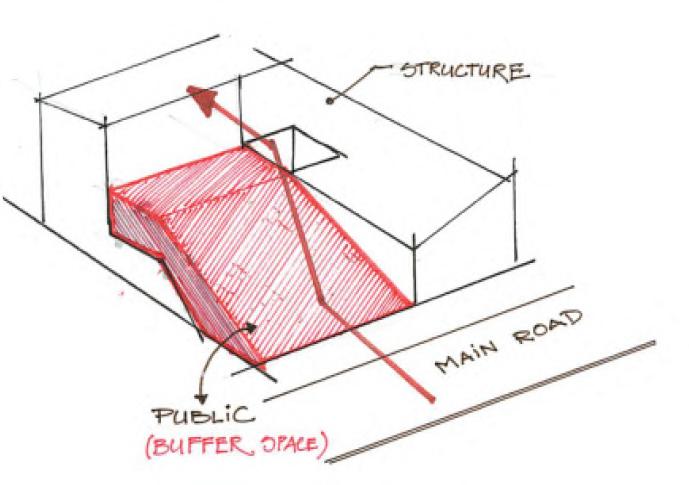

SOME SHADING FOR STREETS
AHEMDABAD 7 GATES POL
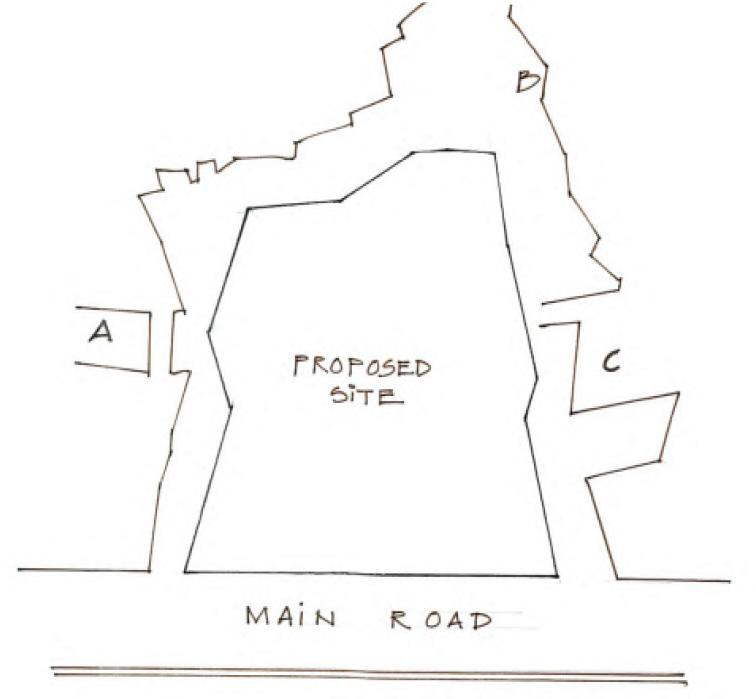
(WALLED CITY) OPEN
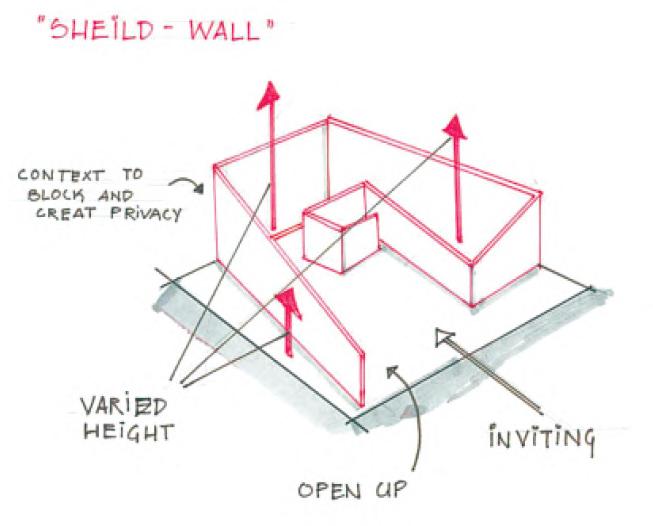

(SMALL CITY ITSELF)
INDIVIDUAL IDENTITY PROTECT CULTURE SUSTAINABLE
LOST CONNECTIVITY
VERTICAL
GOOD COMMUNICATION
SMALL SPACES
POCKET OF OPEN SPACES
UNCHANNELISED
CONNECTING
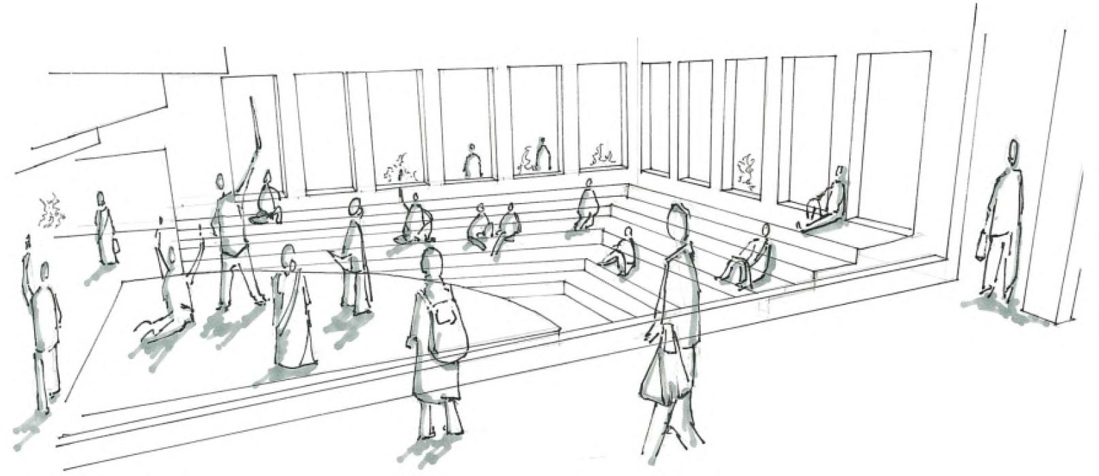
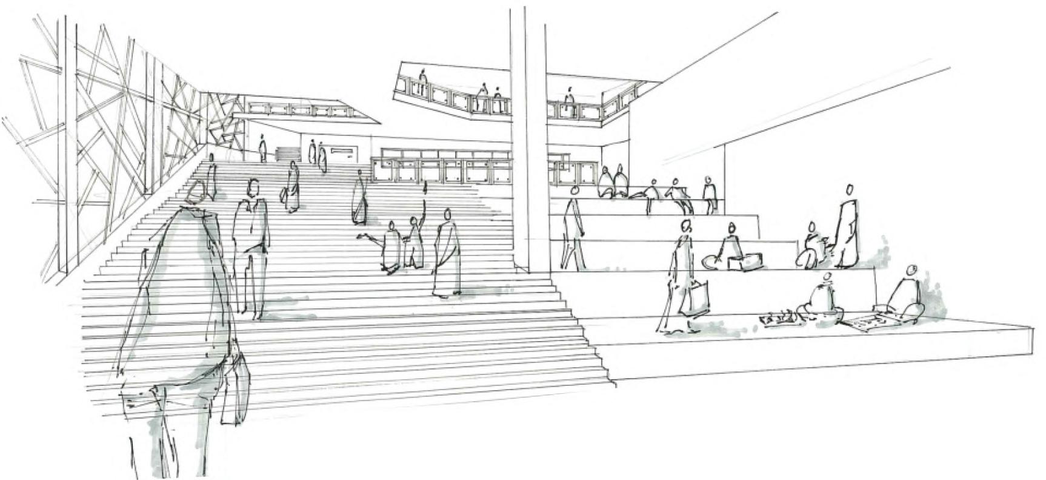
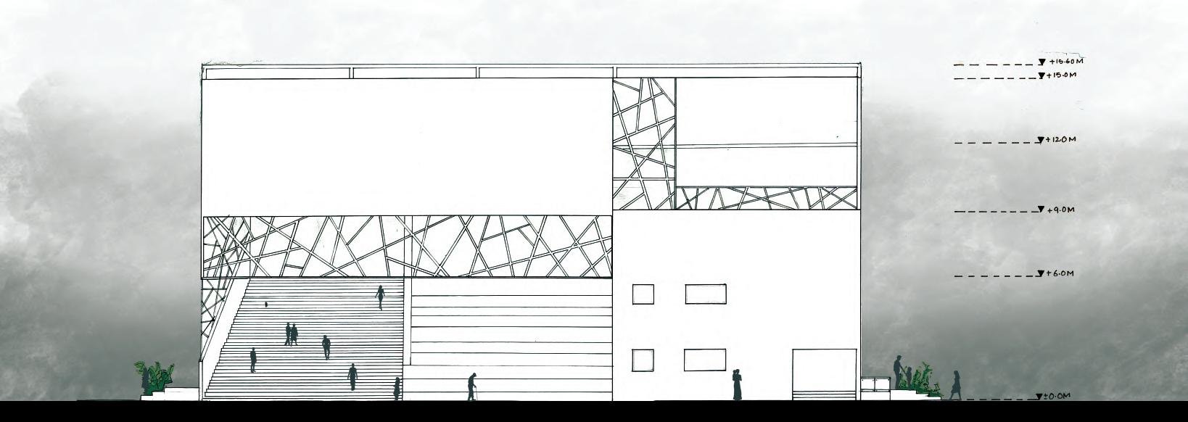
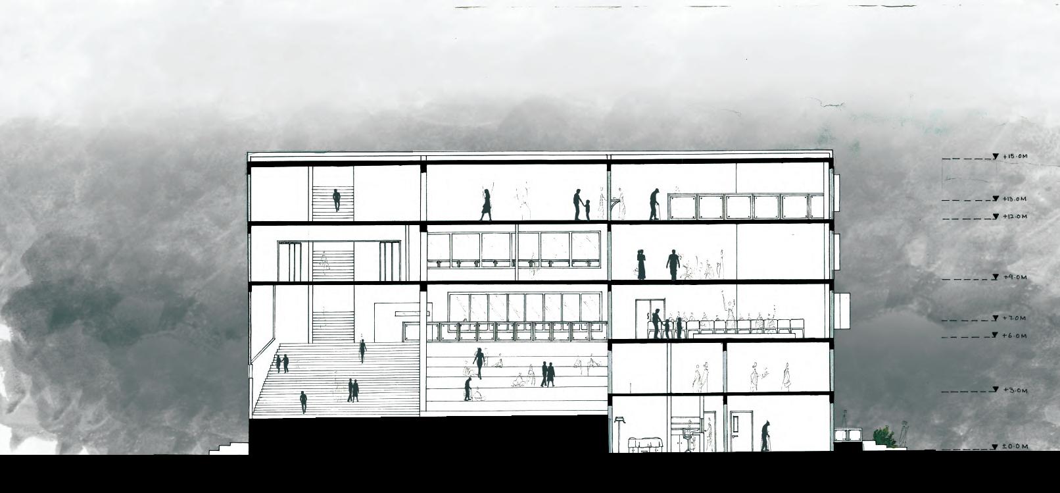
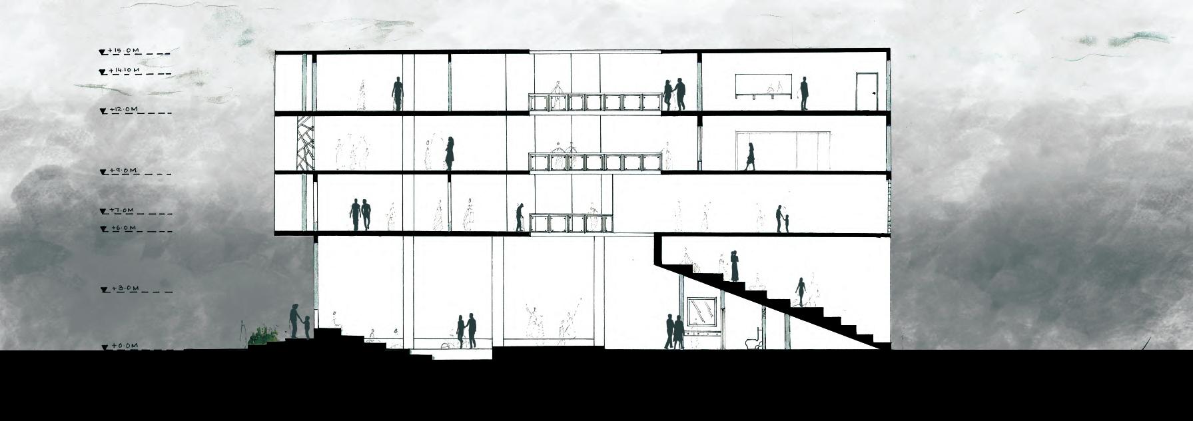
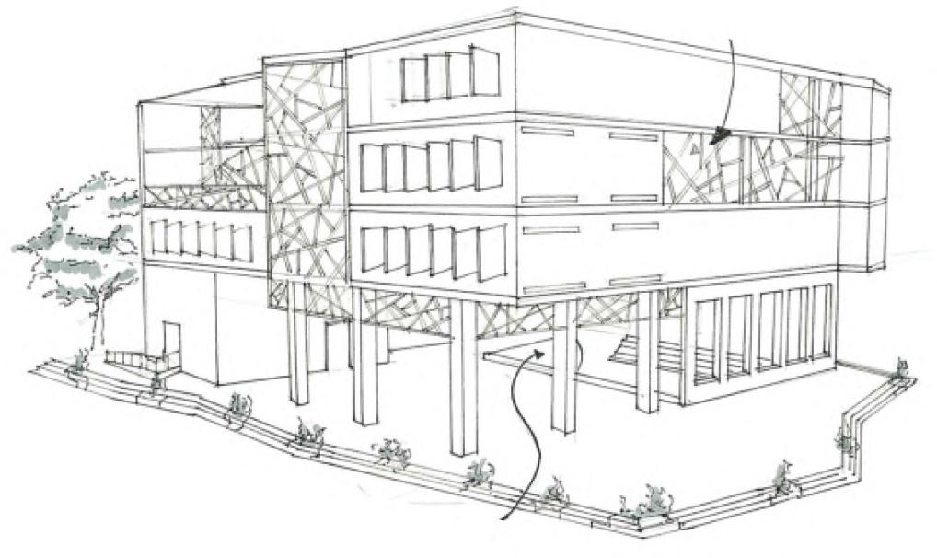
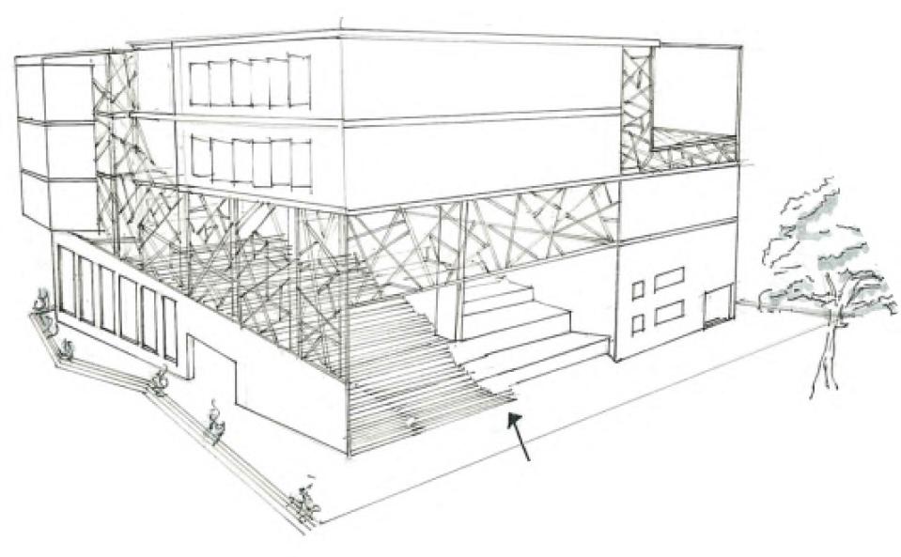
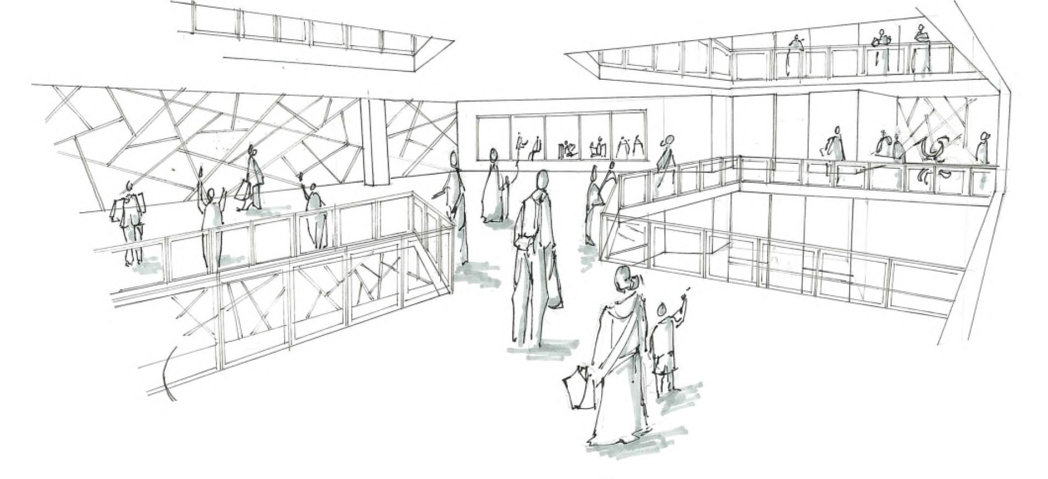

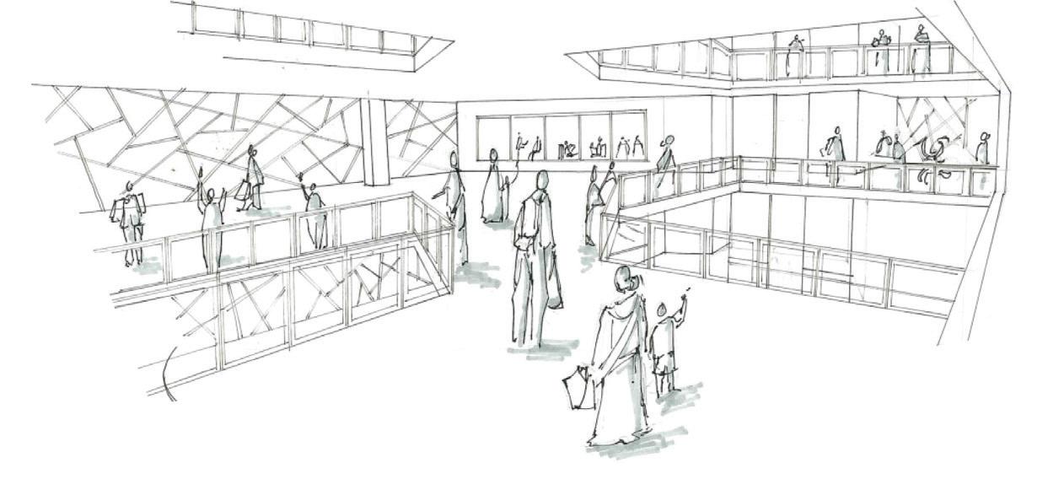
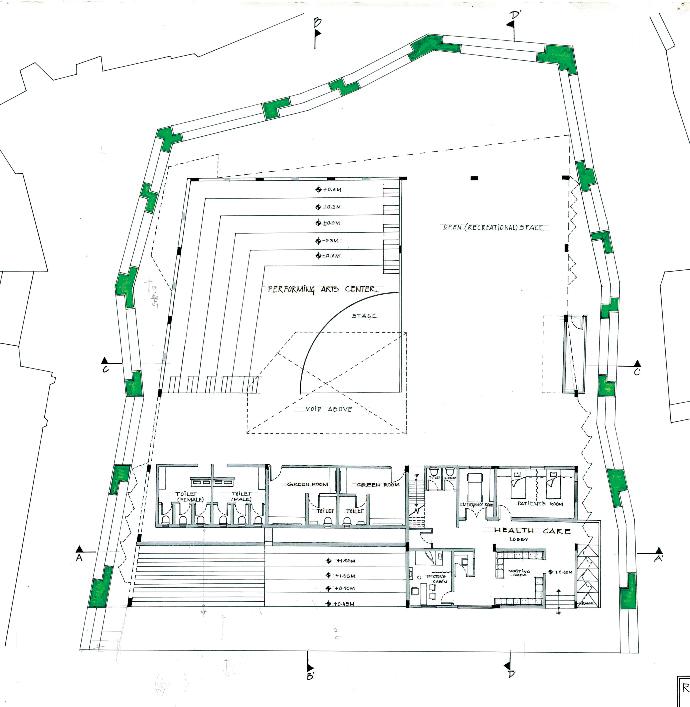
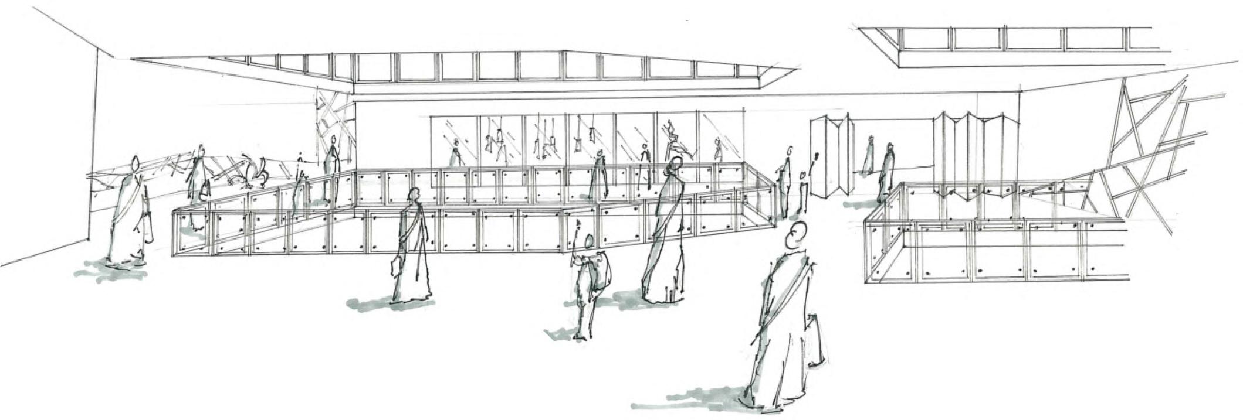

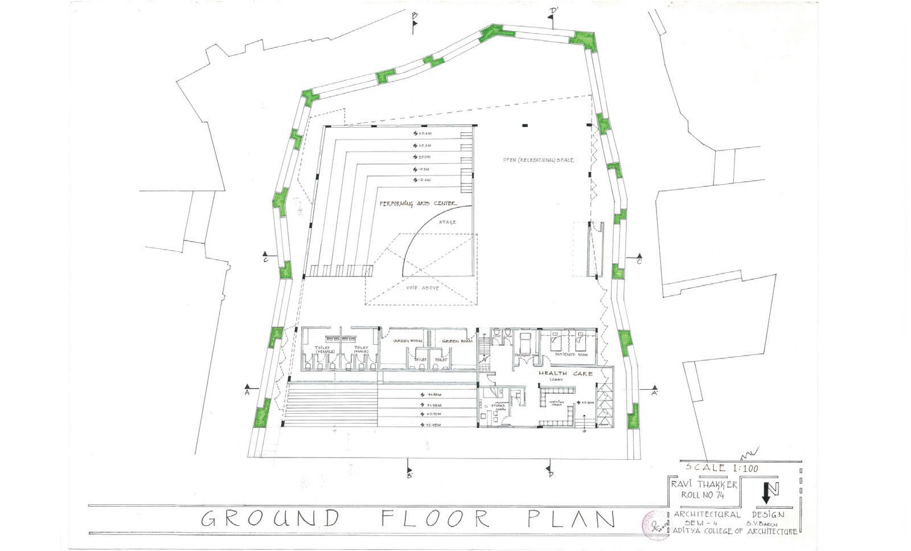
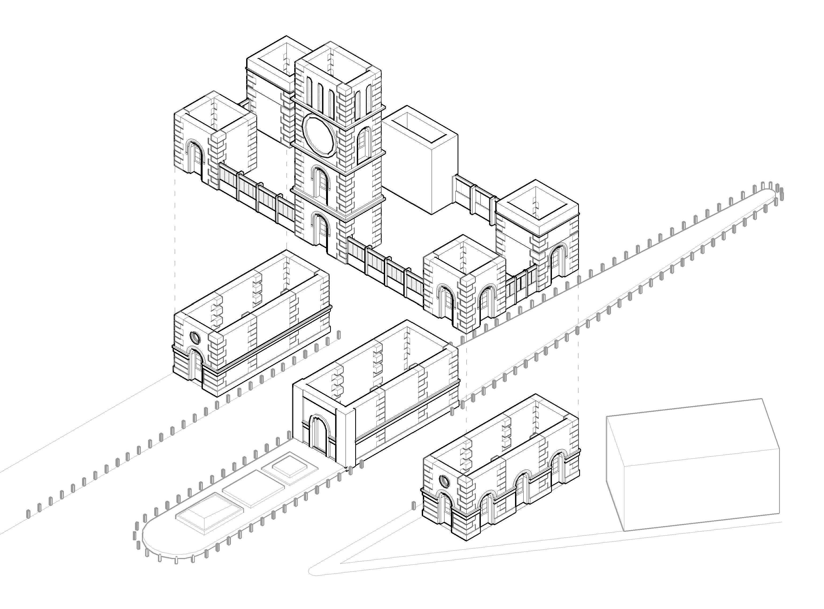
This was a research and documentation project carried on under sPare. Volunteers were divided into teams for documenting different types of structures and roads in Mumbai which are unique to the urbanisation of Mumbai. They are in many ways markers in time and space that record a certain slippage, anomaly, in the general sets of logics operating within the urban field. Sometimes they also present a potential idea, or a type, that can be deployed within the contemporary urban contexts.
(RE) COADING MUMBAI- SP+A.
PROJECT LOCATION :
PROJECT TYPE :
MEMBER :
ROLE :
DATE :
FIRM :
MUMBAI, INDIA MAY-JUNE, 2017.
RESEARCH AND DOCUMENTATION
RAVI, NIRAV, SHAIBA. RAHUL, RIKUNJ
NAME : RESEACH, DOCUNEMTATION, GRAPHICS.
sPare. (Sameep Padora and associates).
The research and documention was done at firm sP+A under the research wing sPare.
The dcr is primarily about development and speaks only of the roads streets, are not representative of development. The only mention of street is when it is talking about the urban villages and even then, it talks about the codes for road widening.Automobile, for good or for worse, what about pedestrians? Ofcourse the intention is not to be nostalgic of street but to reconsider its potential and make some room with in the dcr to make it possible to make streets again where needed.
This was a research and documentation project carried on under sPare (a research wing of sP+a). My roles was in this project was to document the different types of streets around Bandra which made the urban fabric so unique and represent them with different styles of drawing like plans, sections, isometric sections and create a comparative analysis between them to understand their characteristics.
Photodocumentation higlighting street infrastructures and areas of concern, regarding re-planning and arrangements.
1. Informal shops on footpath
2. Under utilized edge condition
3. Absence of footpath
4. Absence of zebra crossing
5. Degenerated median condition
6. Reduced effective street width due to encroachment, hawkers and parking
The street is an arterial road and the edges of the street are defined by the collector roads which branch out from the street.
The width of the street varies at different sections of the street but is approximately 18m wide and carries heavy traffic.
Out of the total street space, 60% is used for movement of vehicles. 30% is used by shops and eateries. 10 % is used by the pedestrians.
The street is characterised by the commercial shops which are present on the edge of the road
The street is a two way vehicular road with heavy traffic as it recieves traffic from adjacent collector road
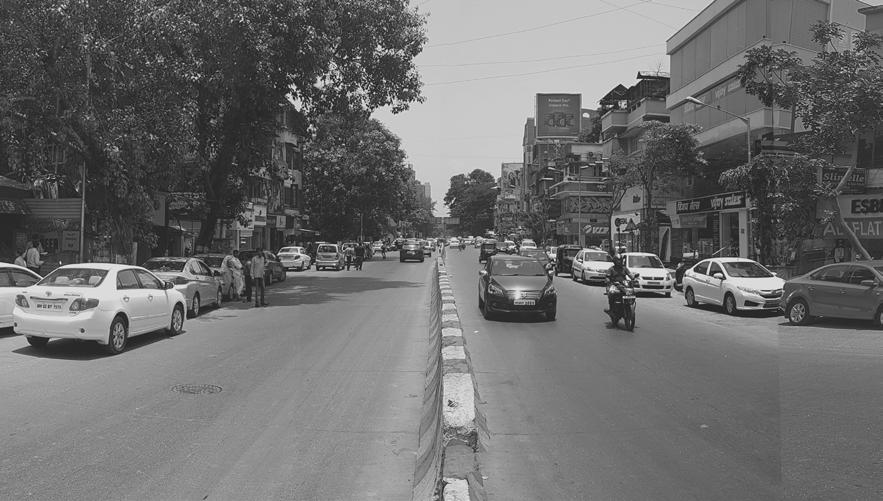
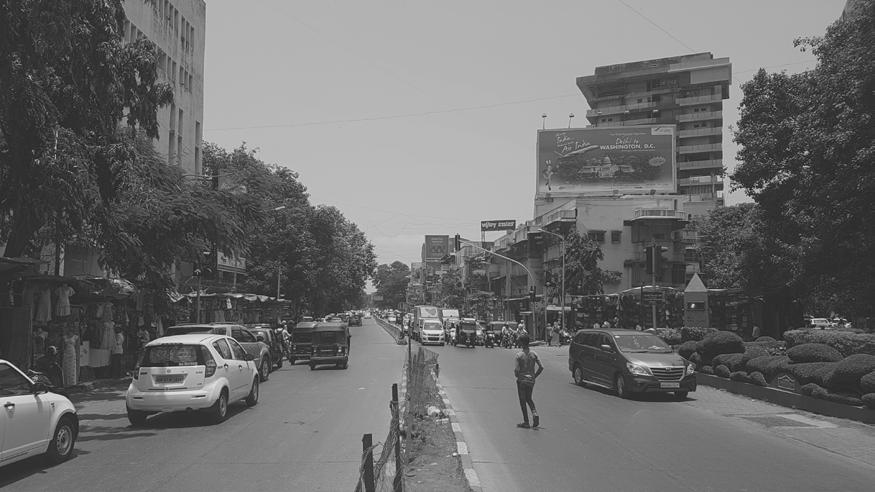
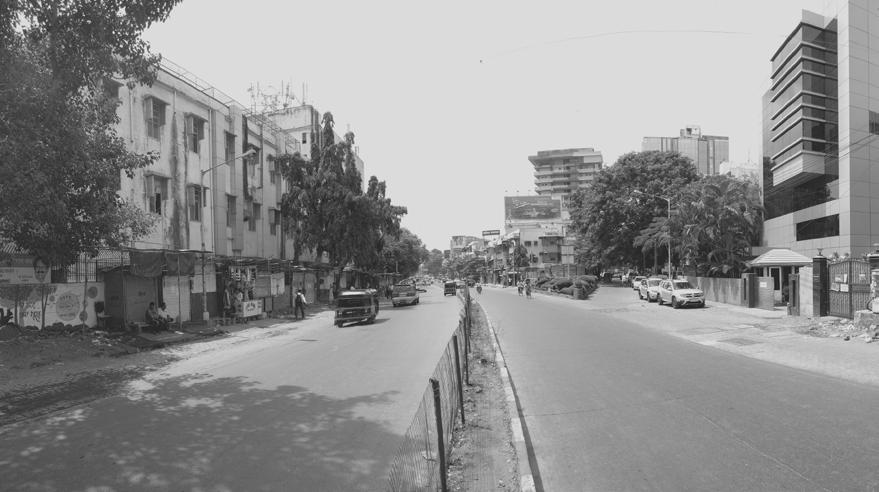
It is a high traffic zone as the vehicular traffic is high almost throughout the day.
The pedestrian traffic is predominantly high durning the evening due to the roadside eateries and shopping programs.
Conceptualizing a space embodying an aesthetic that could imbibe notions of cultural diversity between the Japanese parent company and their Indian subsidiary. It revolved around creating an open, texturally rich, heavily programmed, flexible workplace that could appeal to local as well as international sensibilities with reference to Zen concepts of design.

Design and renovation of a dilapidated space yielding a simple, functional and calming environment in three tone paint scheme and clean millwork details. A tight budgetary constraint and limited room for changes forced us to conserve and rethink existing elements within space. The result is a calming yet inspiring studio space dedicated to prebirthing and fitness activities.
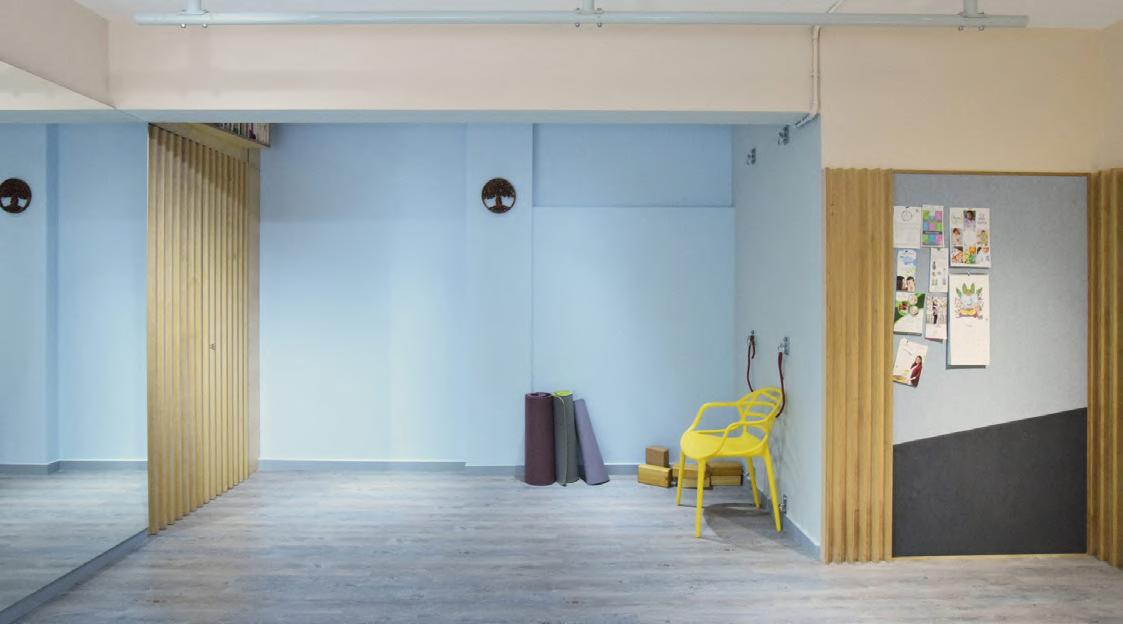
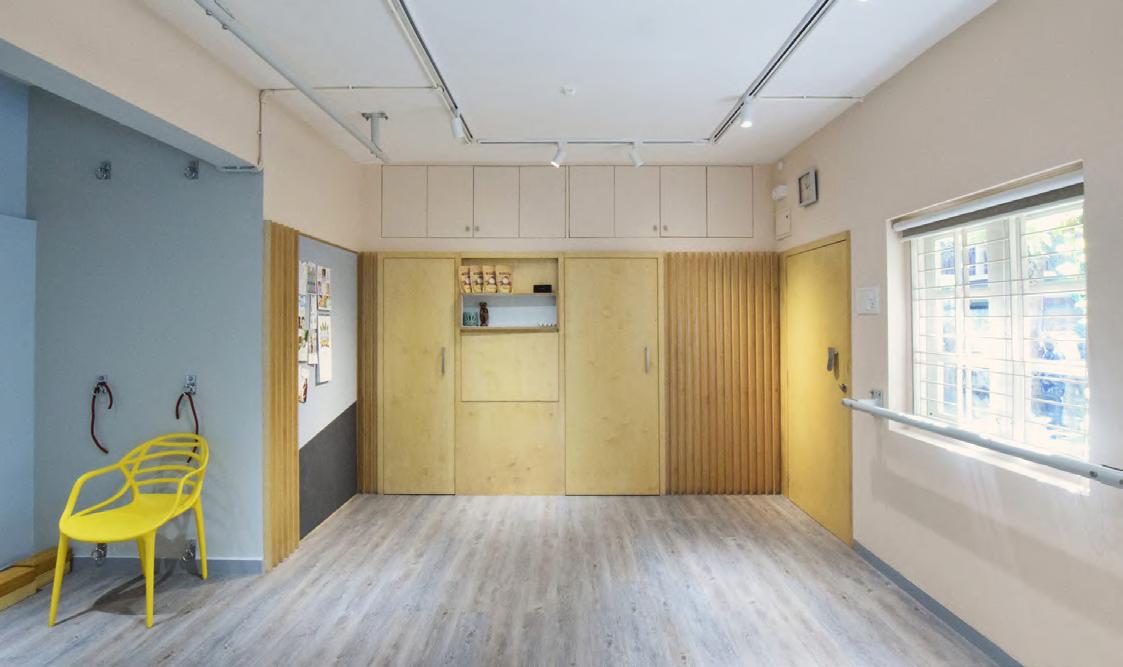
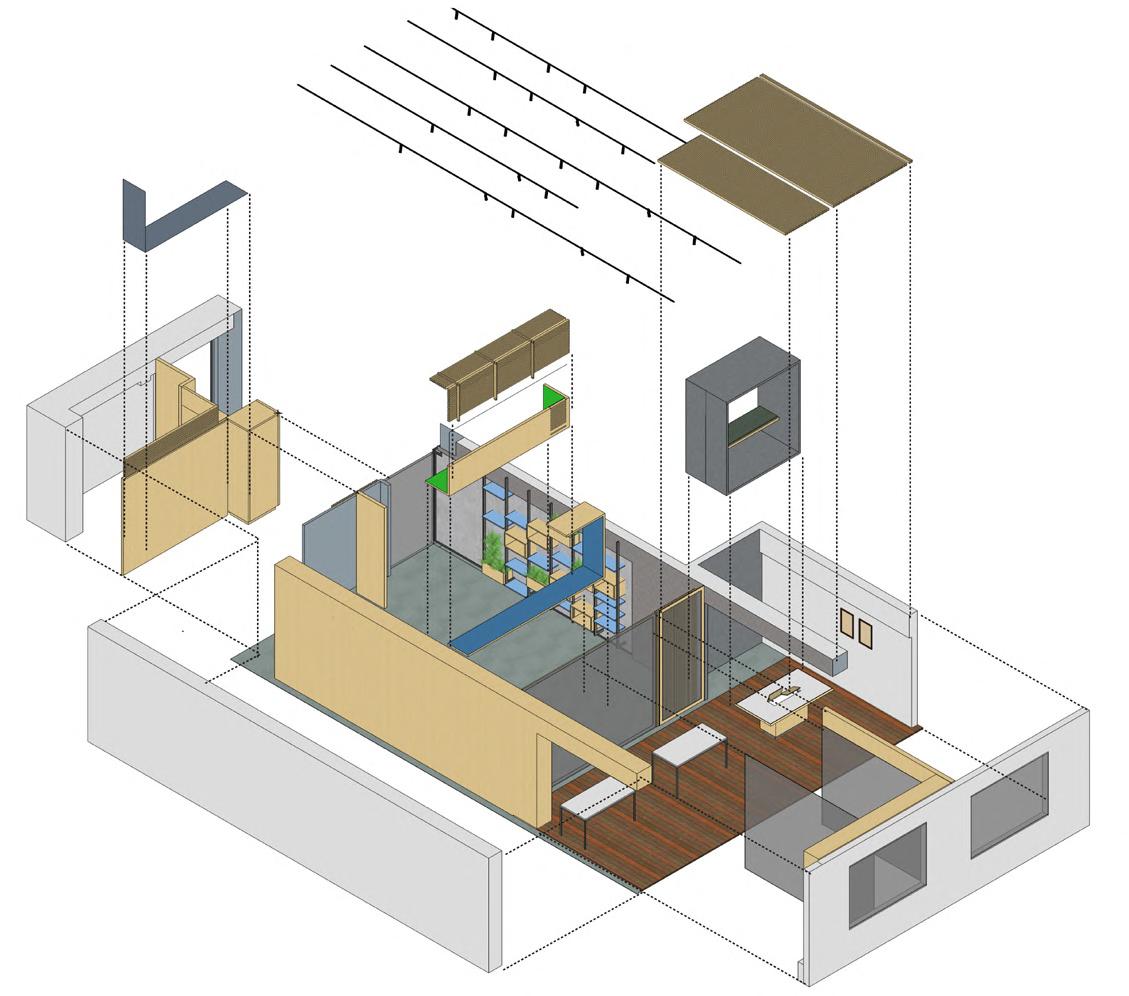
NAME :
USC , SAMA STUDIO , RAHEJA VIVAREA
PROJECT LOCATION :
PROJECT TYPE :
MEMBER :
ROLE :
DATE :
FIRM :
MUMBAI, MAHARASHTRA
COMMERCIAL, RESIDENTIAL, STUDIO
RAVI, SAMEERA, RAJEEV THAKKER
DESIGN, PLAN, SECTION, RENDER,GRAPHICS
2017-2019
a-RT (Ar. RAJEEV THAKKER)
The projects gives a brief overiew of the professional practice at a-RT. I majorly worked on Concept creation and Schematic designs of the commercial space archietcture and interiors. Project handeling and co-ordinating with clients and various agency, while working across desing studios was a great leaning experience at an early stage of my architectural career.
Each project highlights the designing and conceptulization stages i was part of as well as production of construction drawings.
Collaborated with other design studios like Traction studio (Ar. Soumya Raja), DCOOP Architects (Quaid Doongerwala) to produce work on residential and comercial spaces.
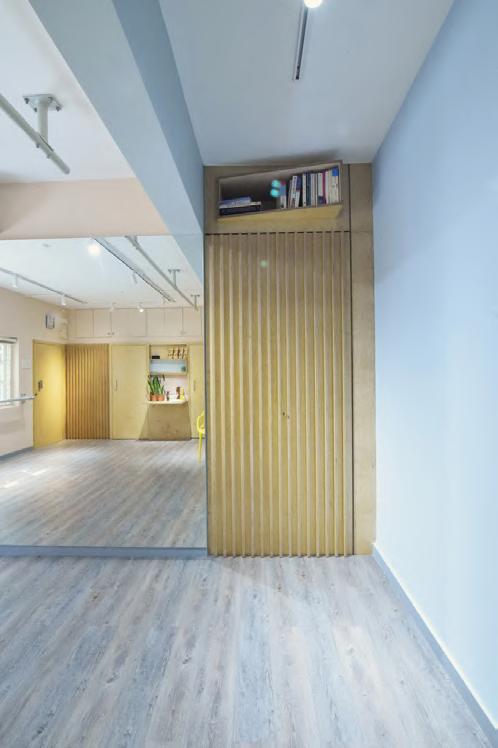
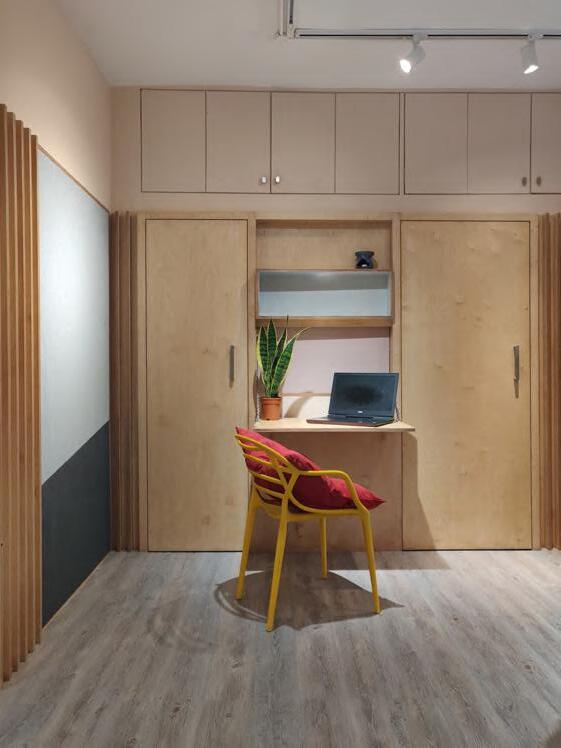
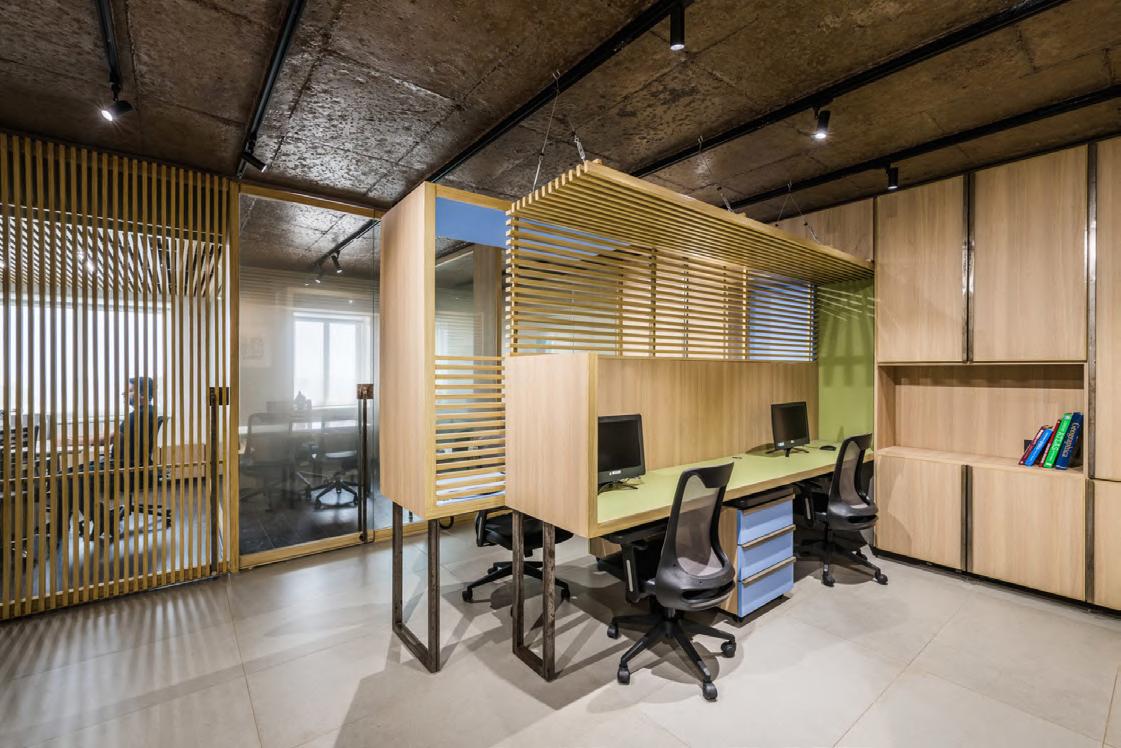
Designing and conceptulising a low–density development with vast tracts of open space, it is an oasis of peace nestled in the heart of a bustling metropolis. Influenced by Mondrian pattern, the landscaping has been specially designed to display 3 distinct colours all year round.Its conceptualized as a dynamic juxtaposition of linear angles and a central circle.This 24000 sq.ft clubhouse project accomodates amenities like Park, Play area, Indoor sports lounge, Multipurpose hall, Gymnasium, Fitness bar, Squash and Tennis rooms, Mini theater, Barbeque deck, Salon and Spa.
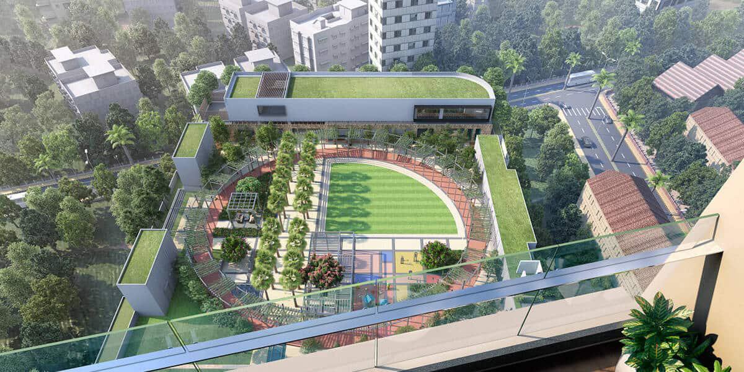
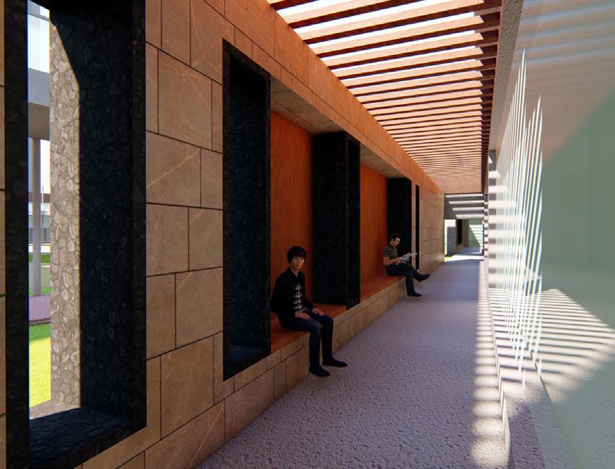
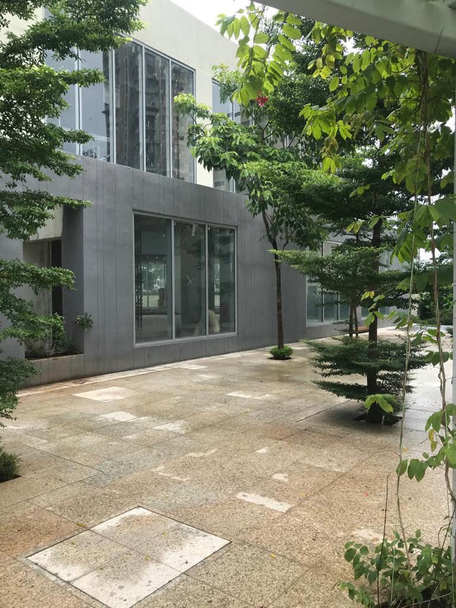
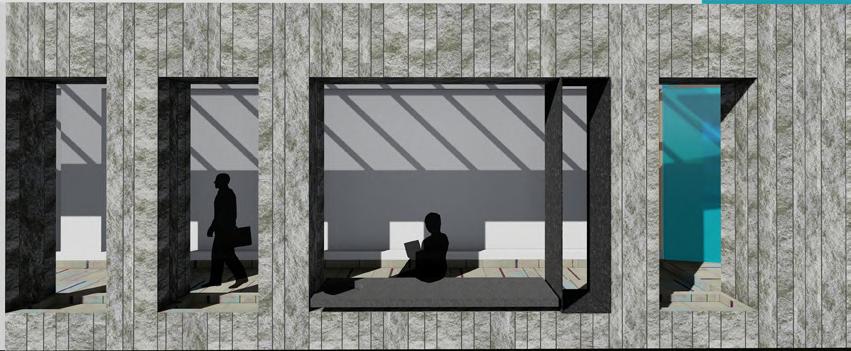
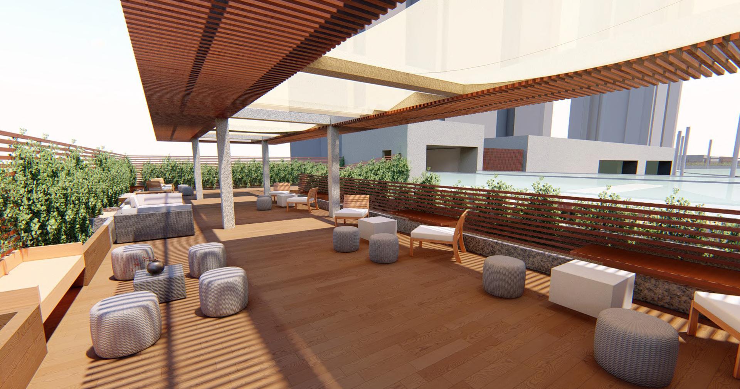
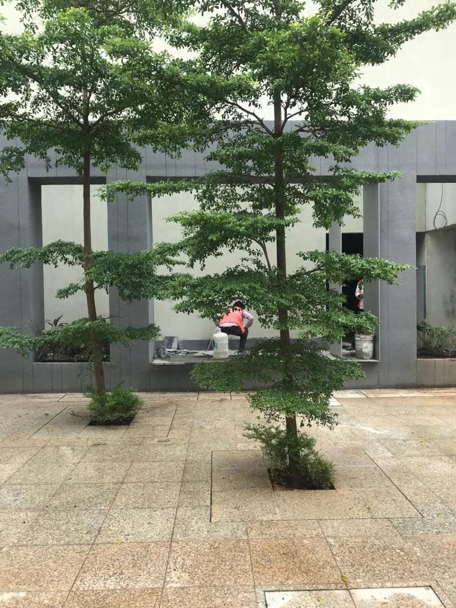
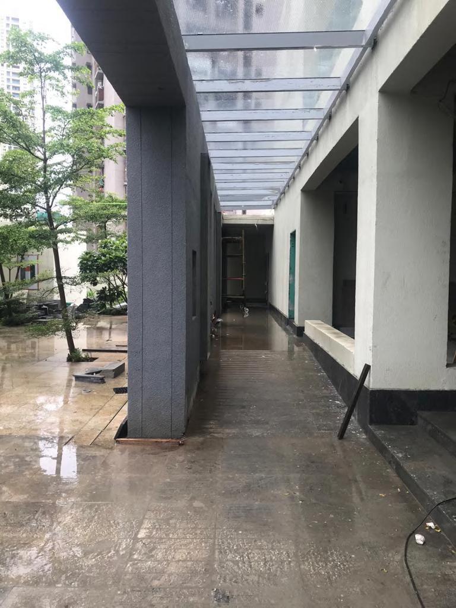
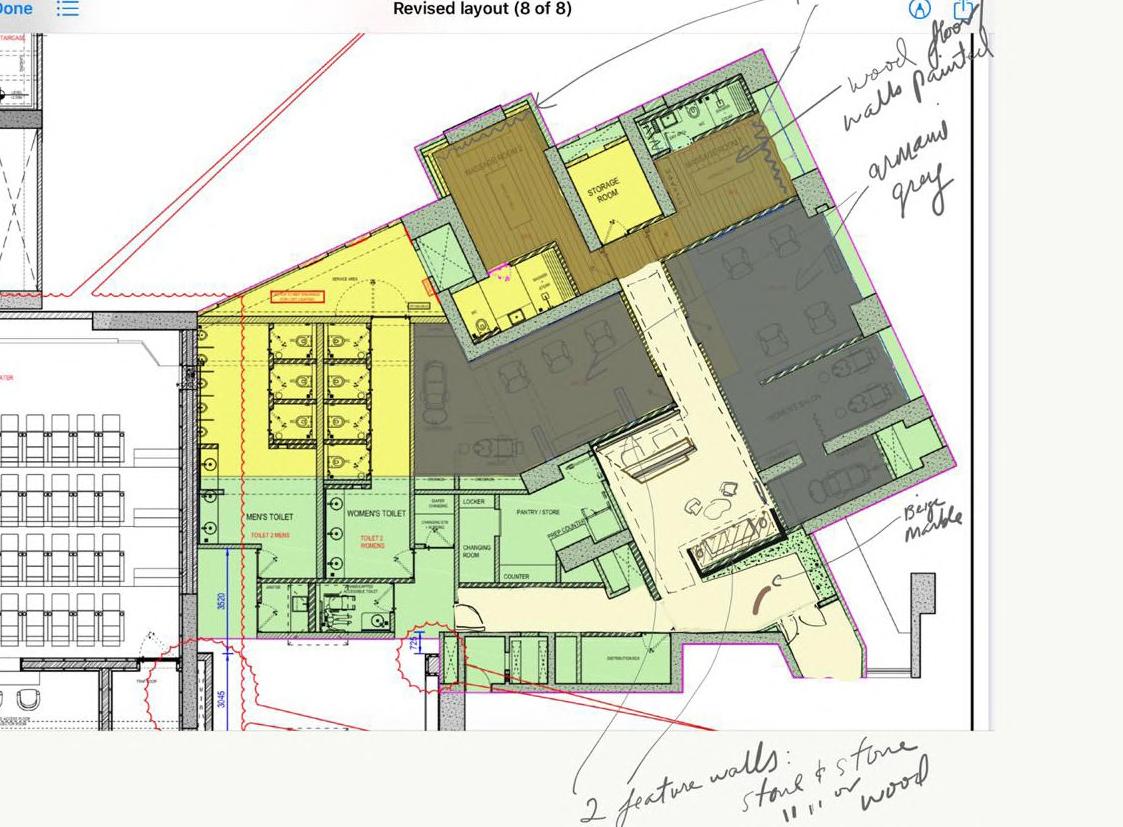
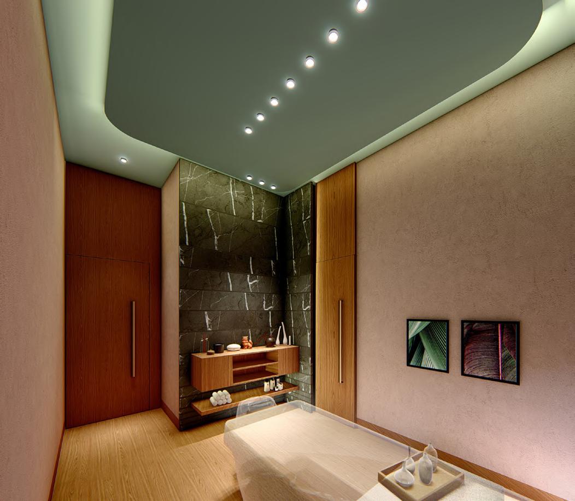
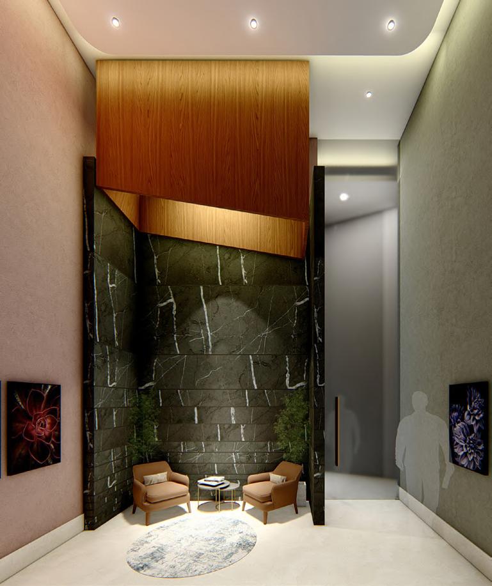
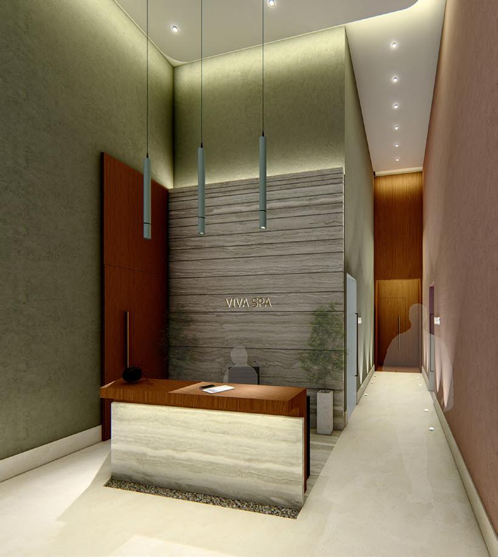
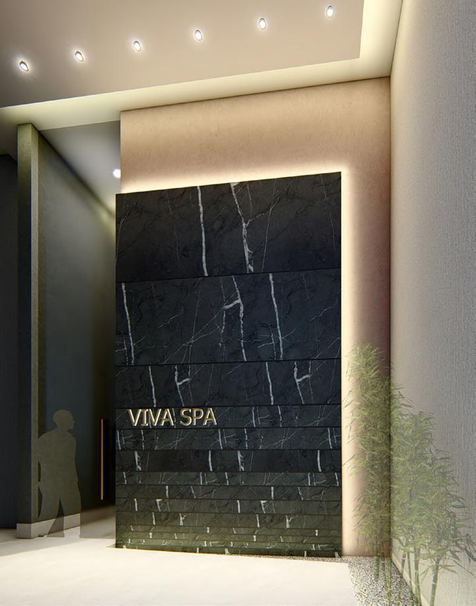
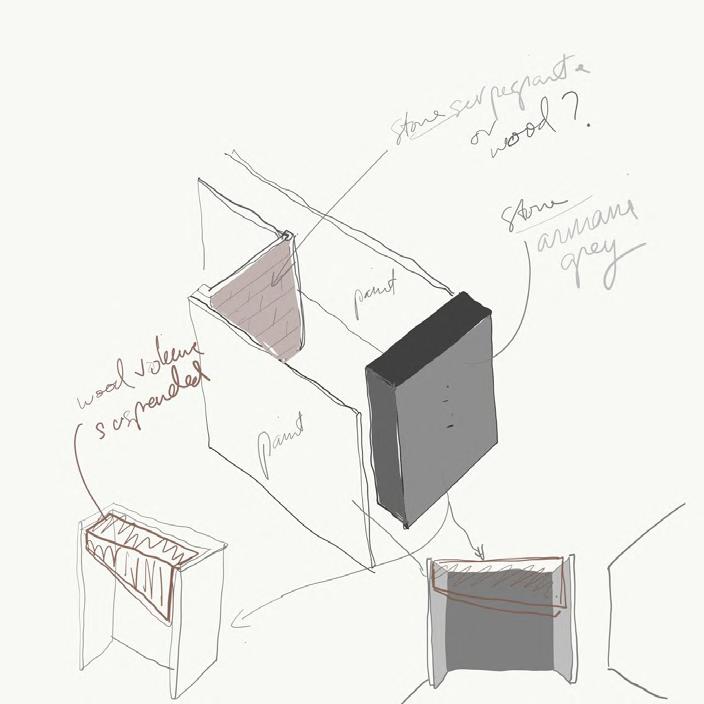
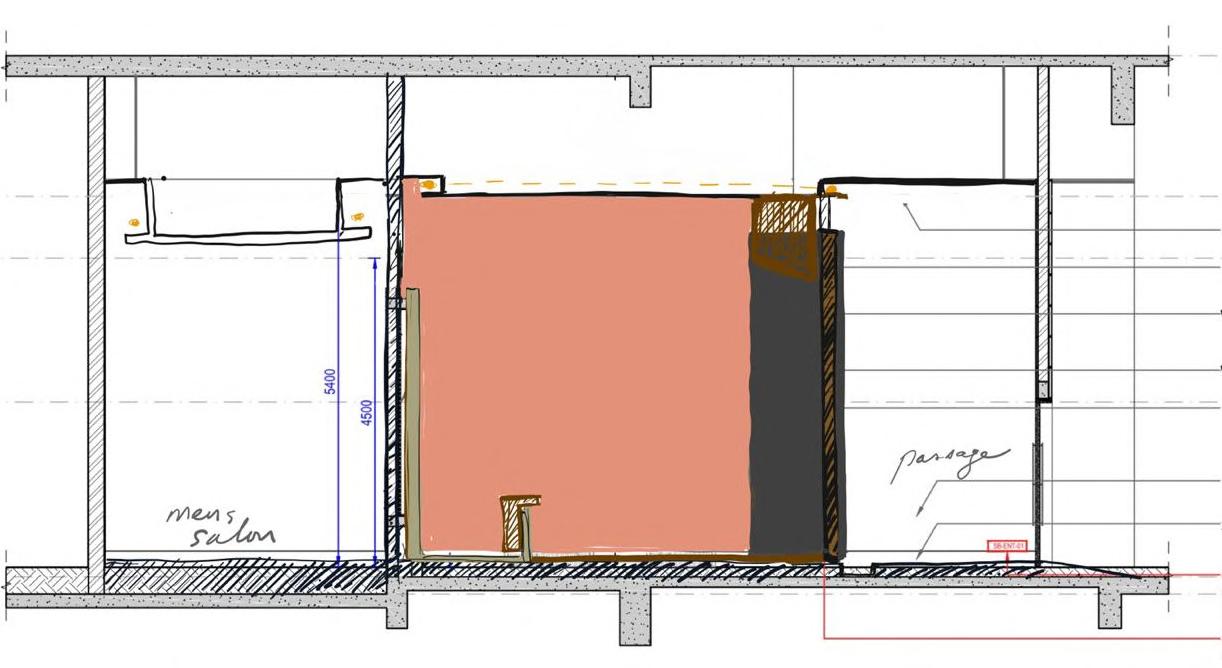
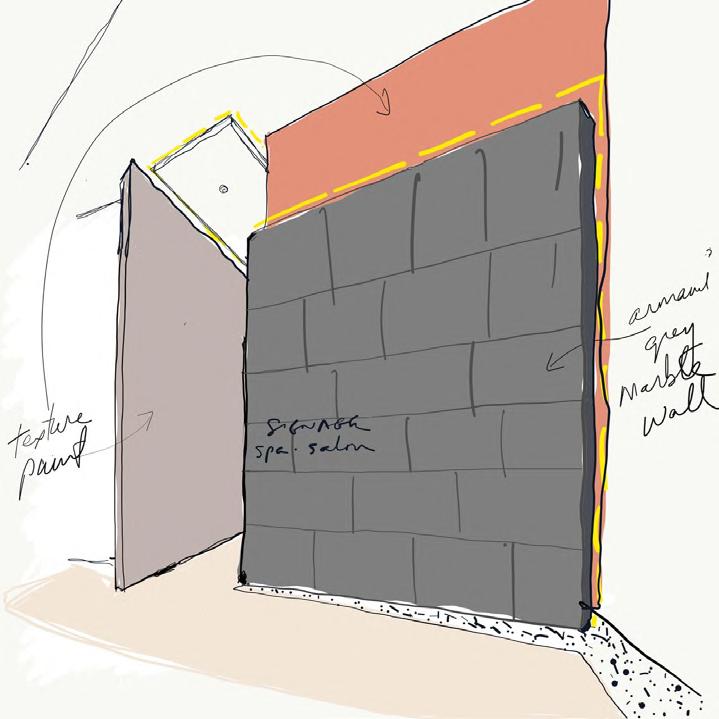
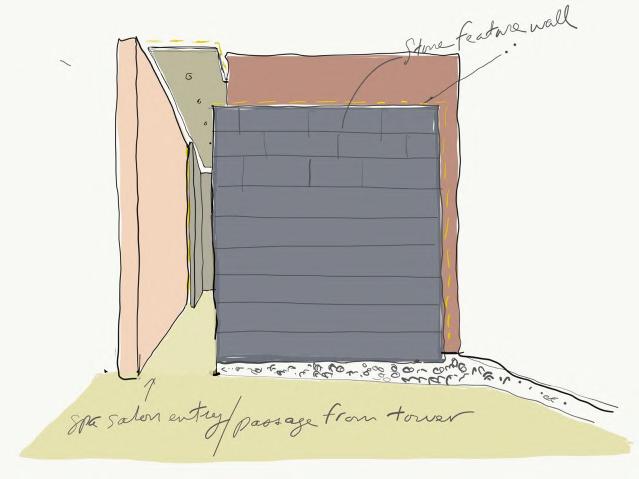
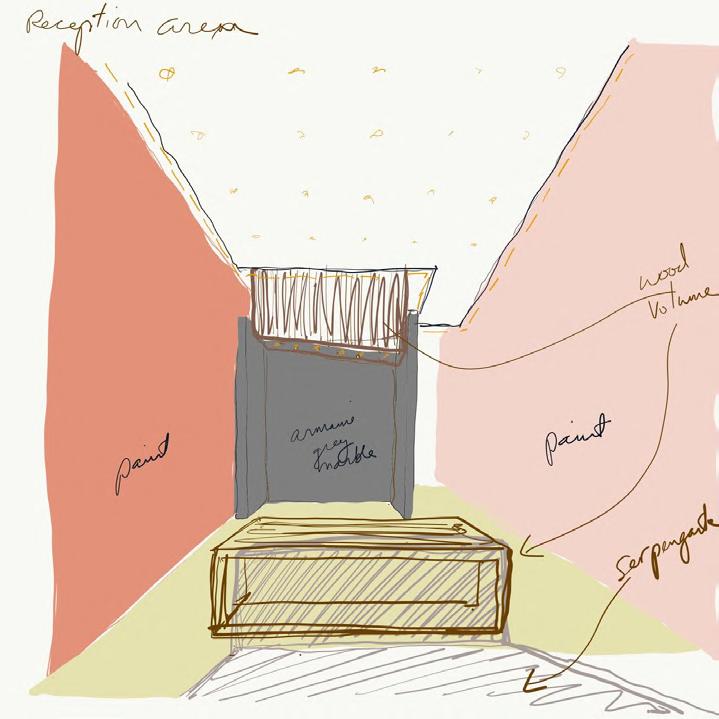
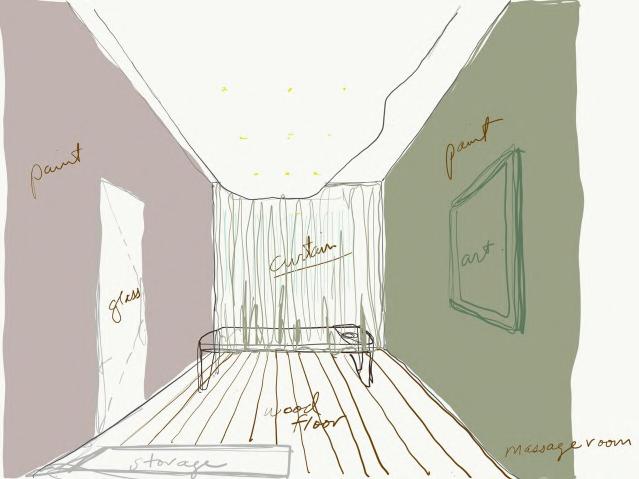
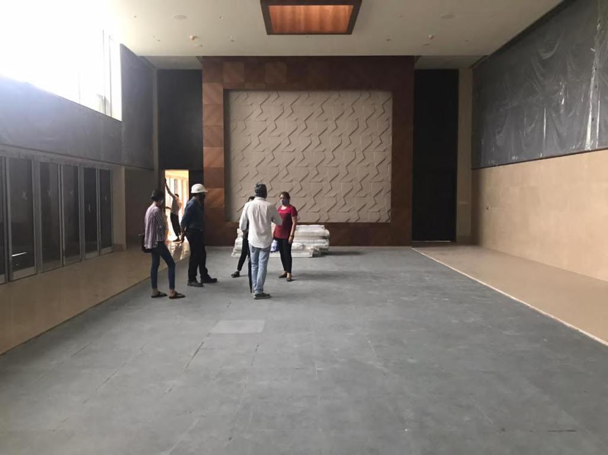
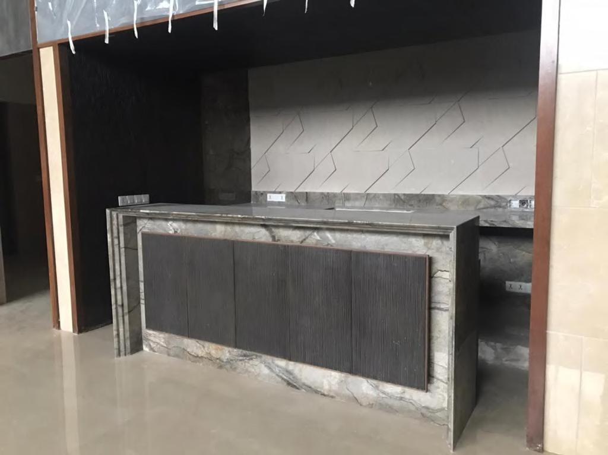
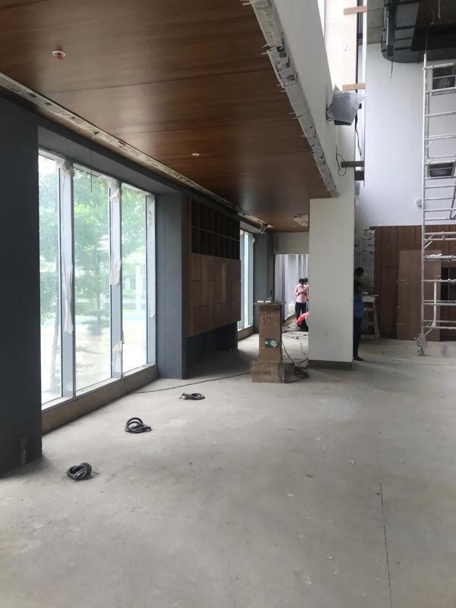
NAME :
MADONNA APARTMENTS RETREAT
PROJECT LOCATION :
PROJECT TYPE :
MEMBER :
ROLE :
DATE :
FIRM :
BORIVALI,MUMBAI, INDIA
LANDSCAPE DESIGN
RAVI, NIRAV, KAUSHAL
DESIGN, PLAN, SECTION, RENDER
JUNE 2020 - ONGOING
ARTYST STUDIO
This is an ongoing project for landscape design of a residential structure called Madonna Apartments. As a part of the team, I designed, made working drawings and finalised the materials for the Entrace Portal, Compound Wall and the Terrace Garden. I also co-ordinated with the on site team for the execution of the project.
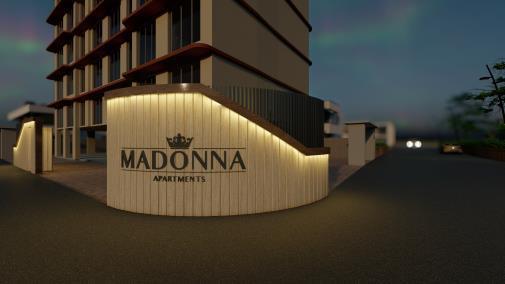
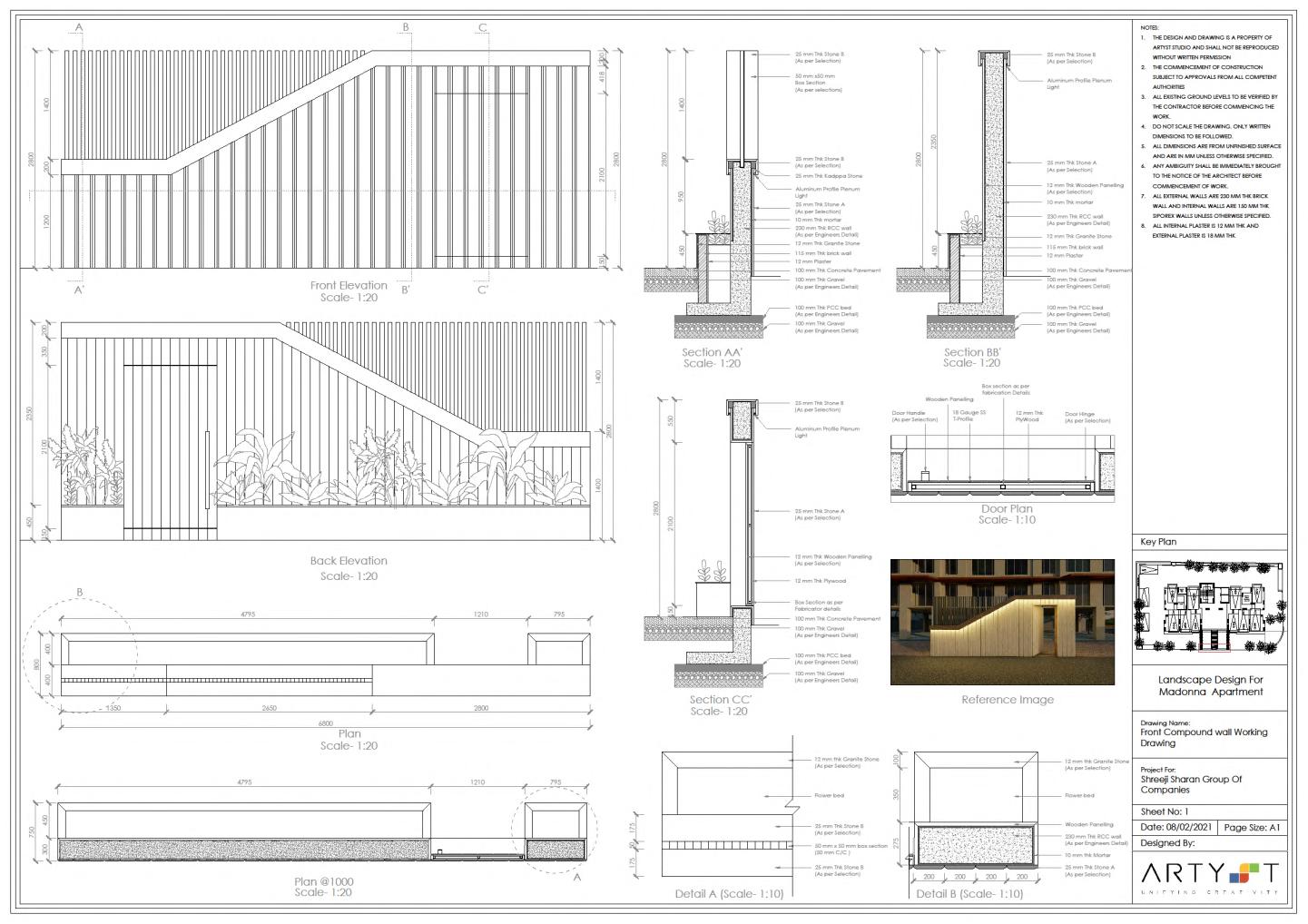
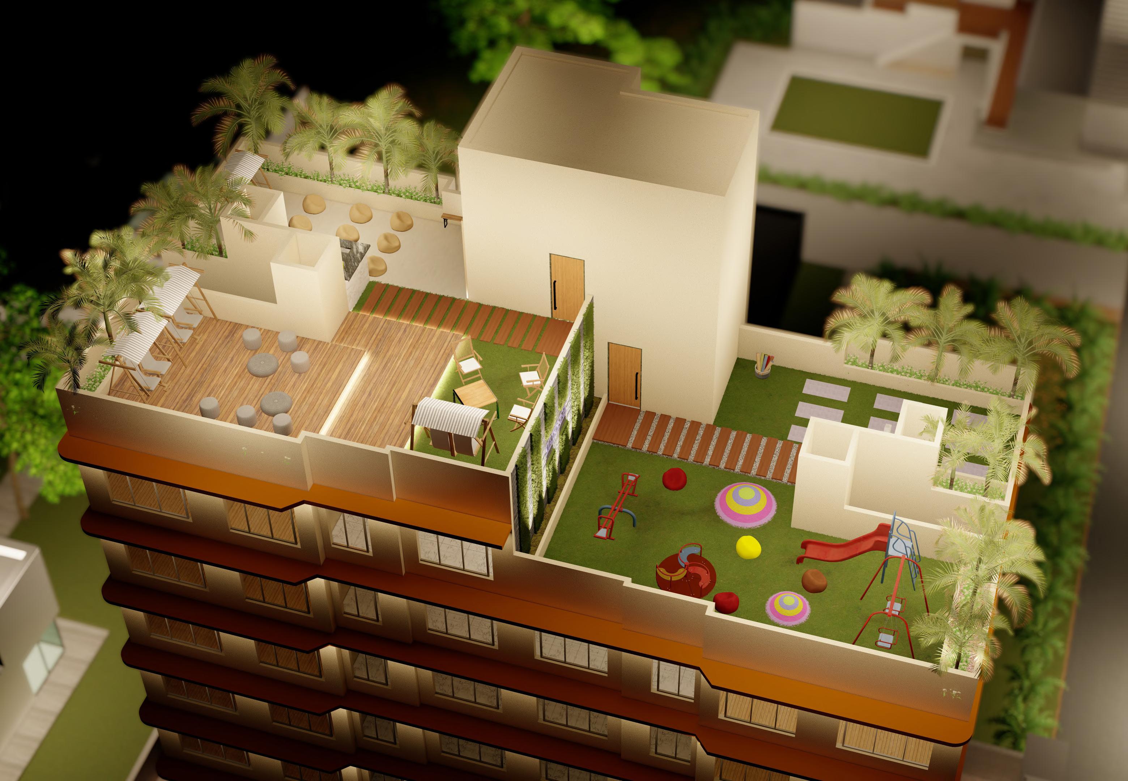
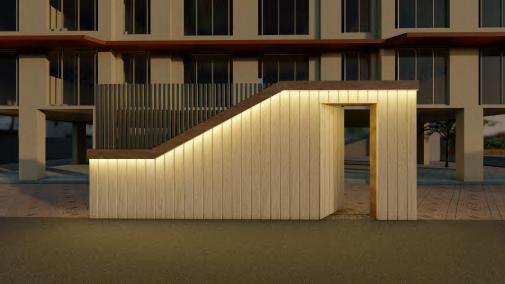

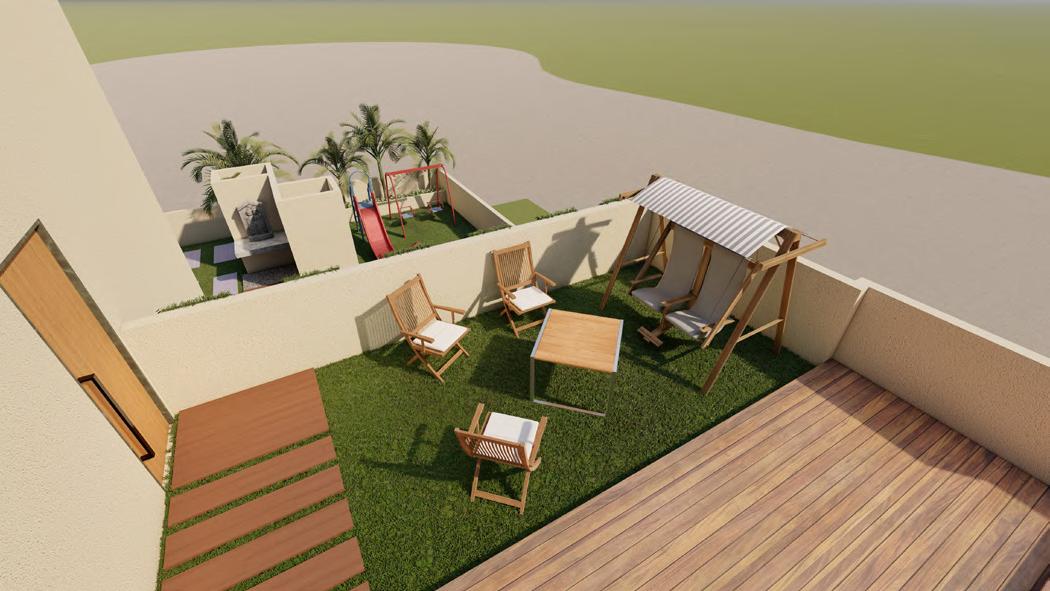
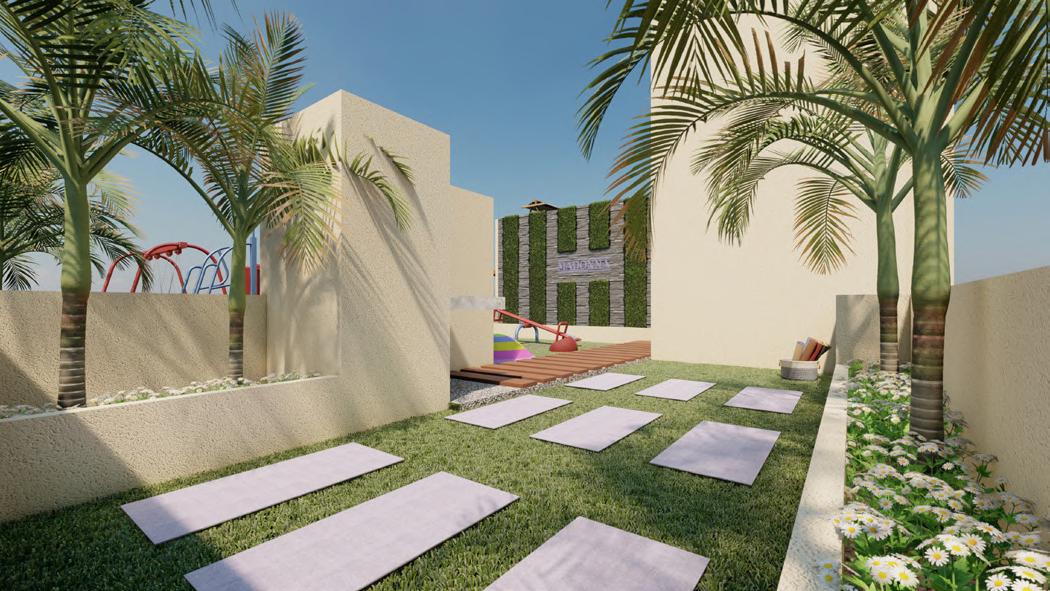
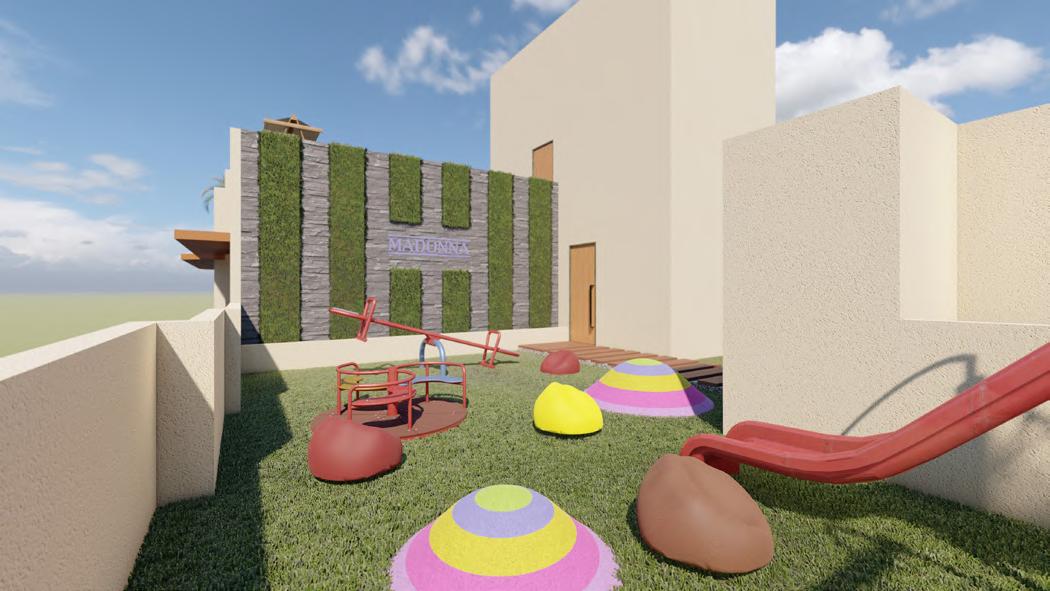
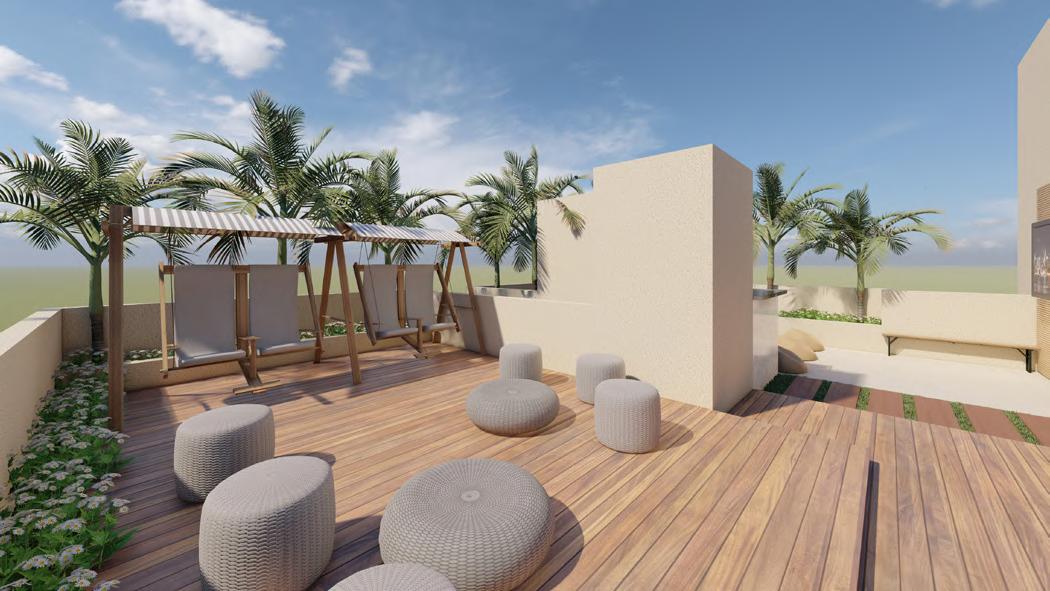

PROJECT TYPE :
Nine Spaces of a Traditional House
The NAVA Series draws inspiration from various forms of spatial arrangement from ancient settlements, evolution of architecture and planning through earlier civilizations infused into the principal of brutalism. We have developed our products on the basis of spatial understanding and elements of space making fused with elements of art structure. This series is designed to encapsulate those essence and recreate the essential utility products.
DATE : ROLE :
MEMBER : FIRM : COLLABORATION :
JAN 2020 - PRESENT RESEACH,DESIGN, PROTOTYPE, MOLD RAVI, KAUSHAL, NIRAV PRODUCT DESIGN ARTYST STUDIO ELITE EARTH
These are some concrete products that i have designed as the part of the team Artyst Studio. We have tried a really artistic take on certain daily life products and enhanced them aesthetically while retaining their funtionality.The Inspiration was to bring architectural expression in various scales into daily life product usages. Some of these products have been realised and are out for sales as a part of our collaboration with Elite Earth.
Products information:



NAVA - Desktop Organizers
INCENSE HOLDERS MOUNTAIN
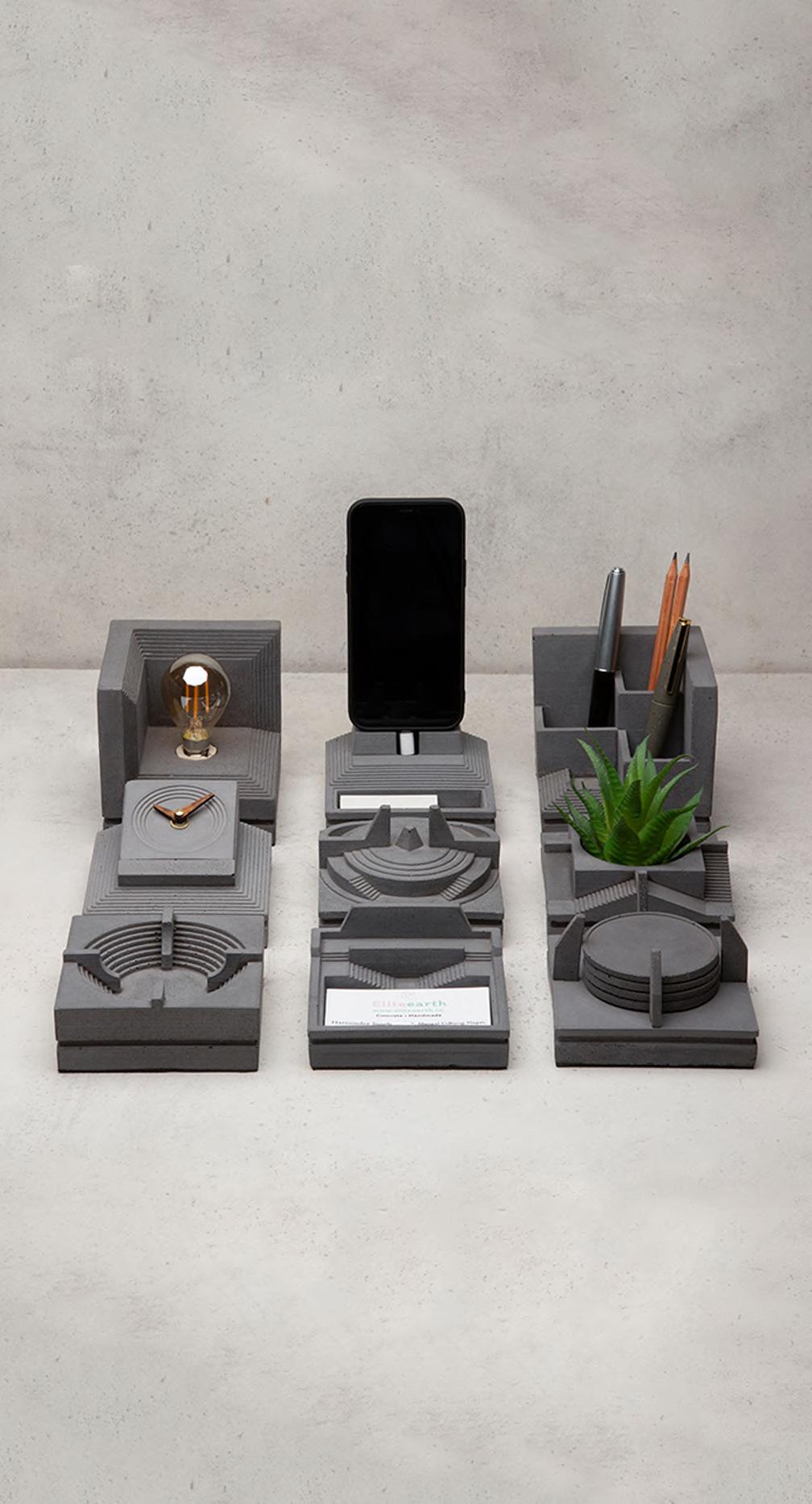
Master Object (3D Printing SLA Based)
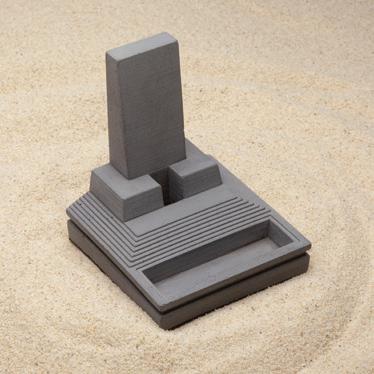
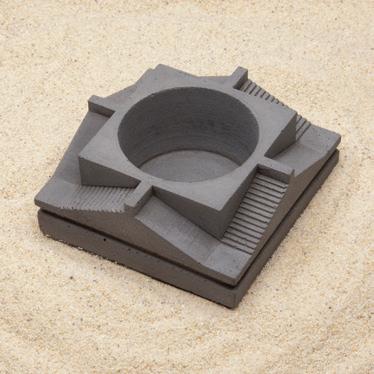
Parts of Jacket for Silicone Pouring (3D Printing FDM Based)
Interlocked Jacket with Master Object
PRAVAAHA - Backflow Incense Holder
INCENSE HOLDER
/ Launched / Launched
The Backflow Incense Holder is inspired from the ancient temple design. The form explores the spatial arrangement of the transitional spaces and essential features of temple architecture
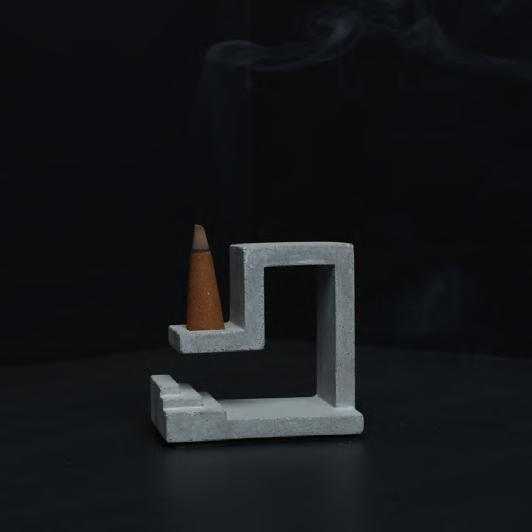
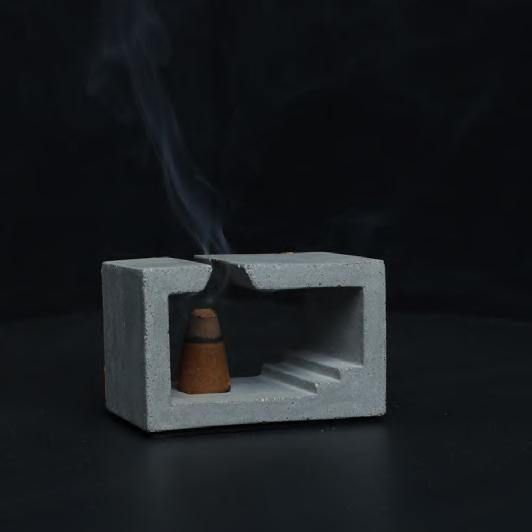
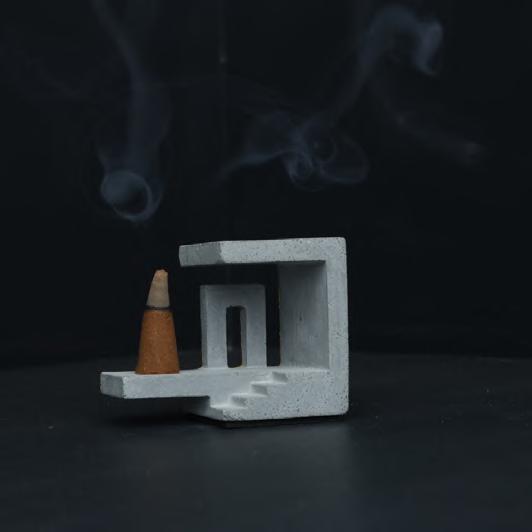
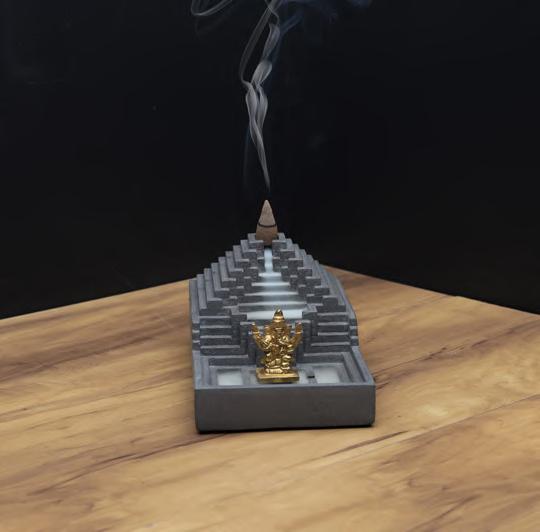
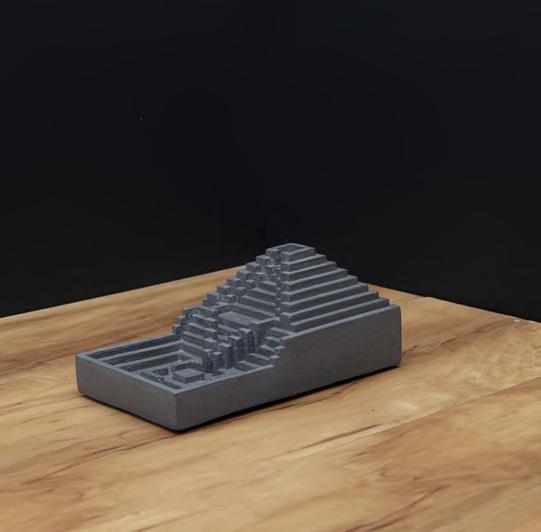
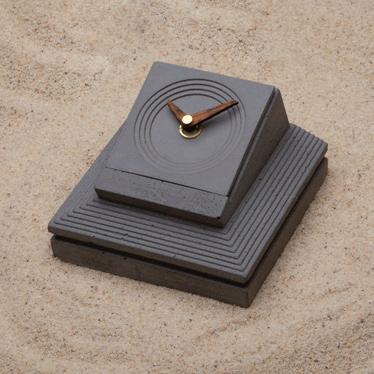
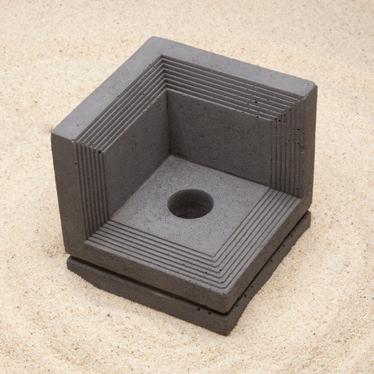
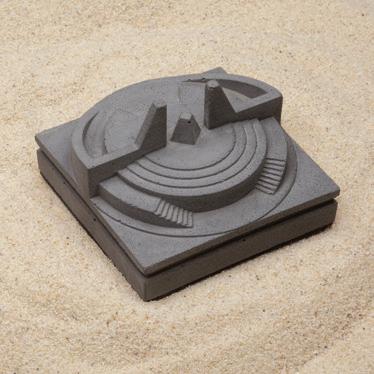
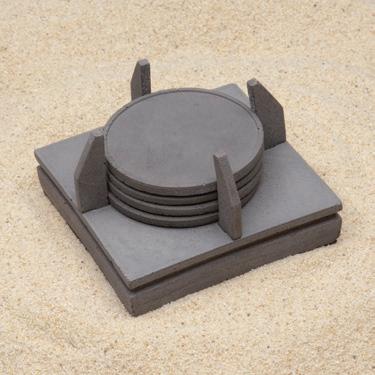
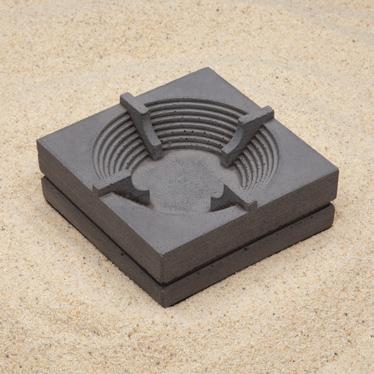
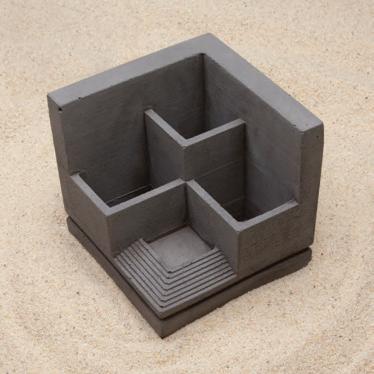
The incense holders are designed based on the elements and principles of space making. The achieved configuration is a result of altering spatial arrangements to resemble an architectural form.
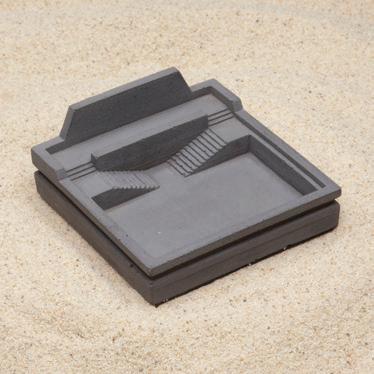 Silicone Pouring Inside the Jacket
Unmolding the Silicone Mould from the Jacket
Concrete Pouring in Silicone Mould
Silicone Pouring Inside the Jacket
Unmolding the Silicone Mould from the Jacket
Concrete Pouring in Silicone Mould
The Low Poly Series is based on the idea of creating a hybrid artistic object inspired from various forms of natural environment. The motivation was to use a modeling technique to break down the naturally complex shape and translate them into a low poly mesh to achieve a simpler form while maintaining the dynamic nature of the inspired element.
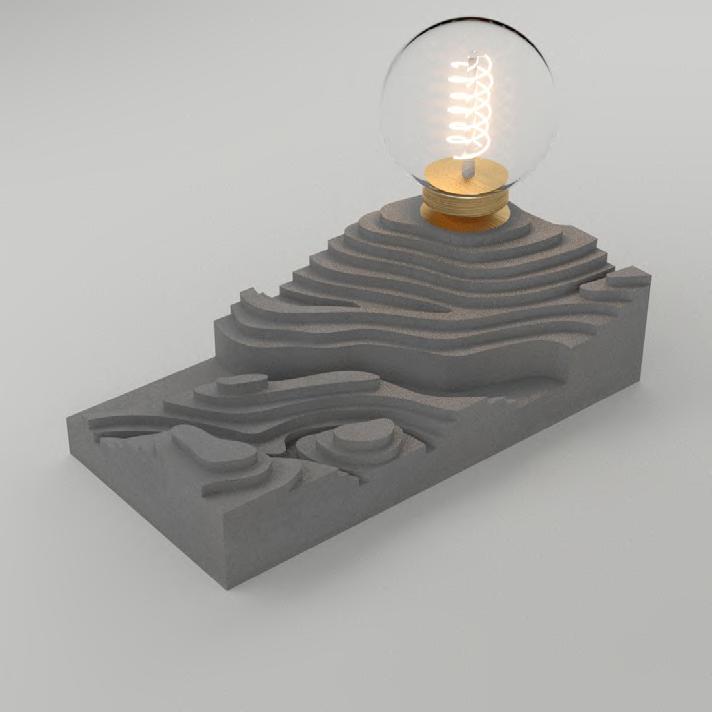

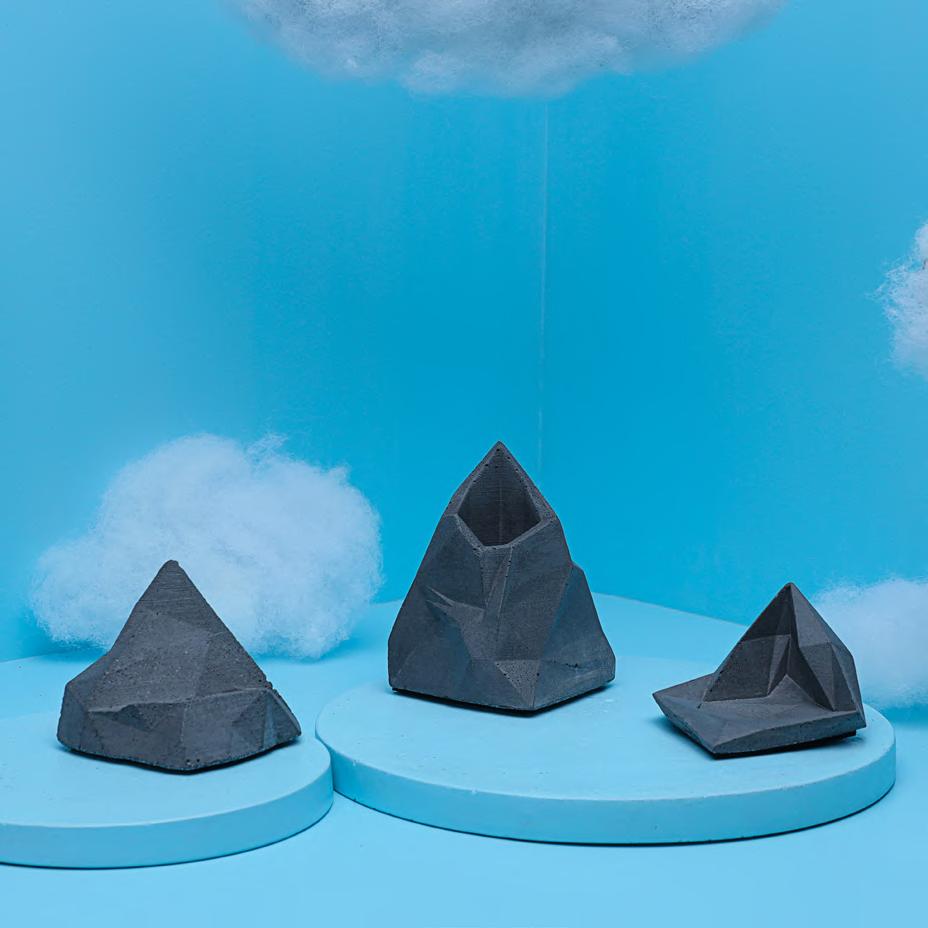
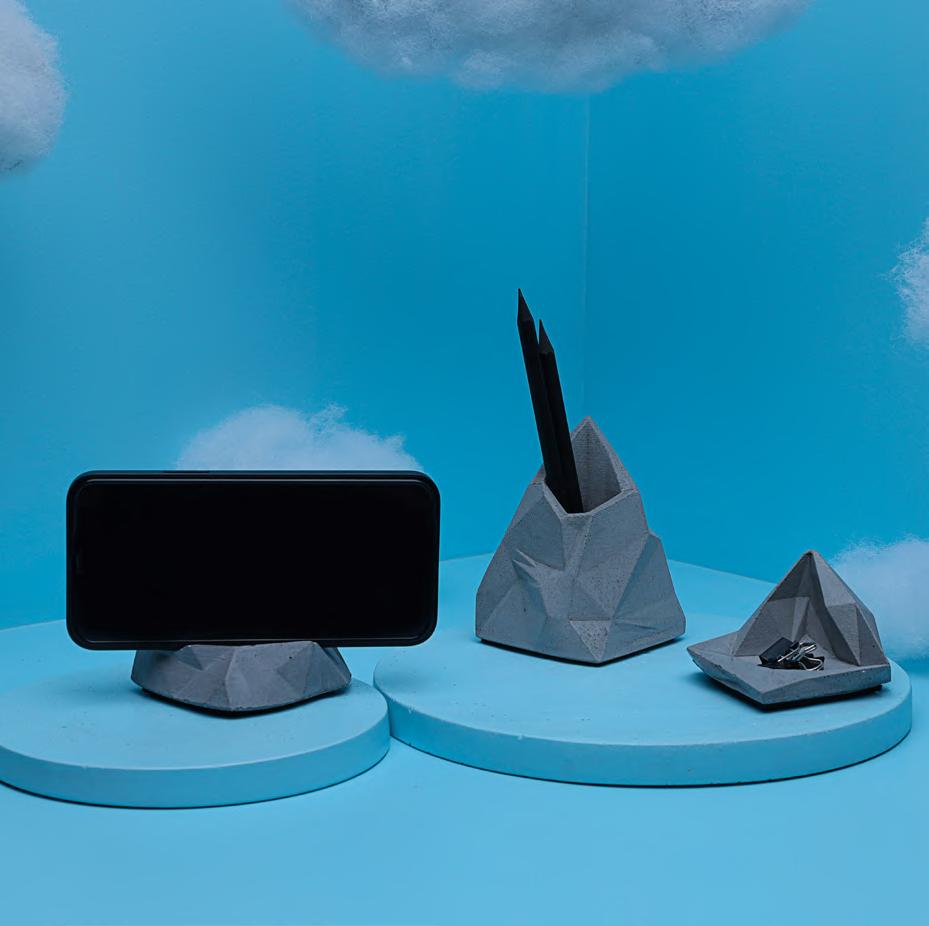
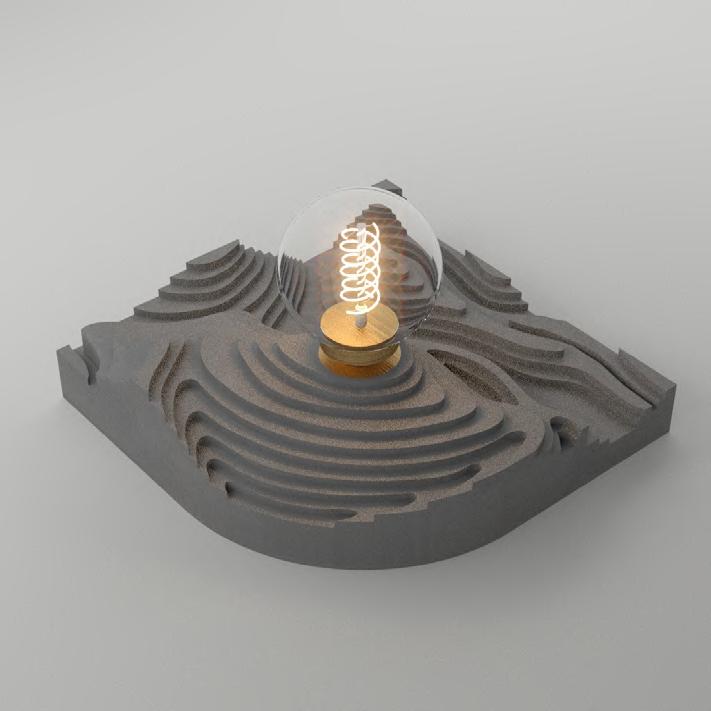
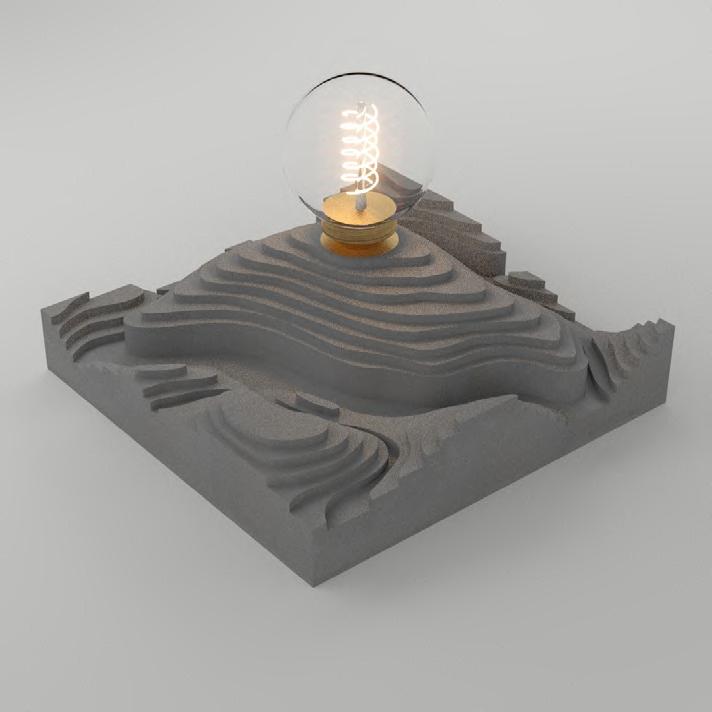
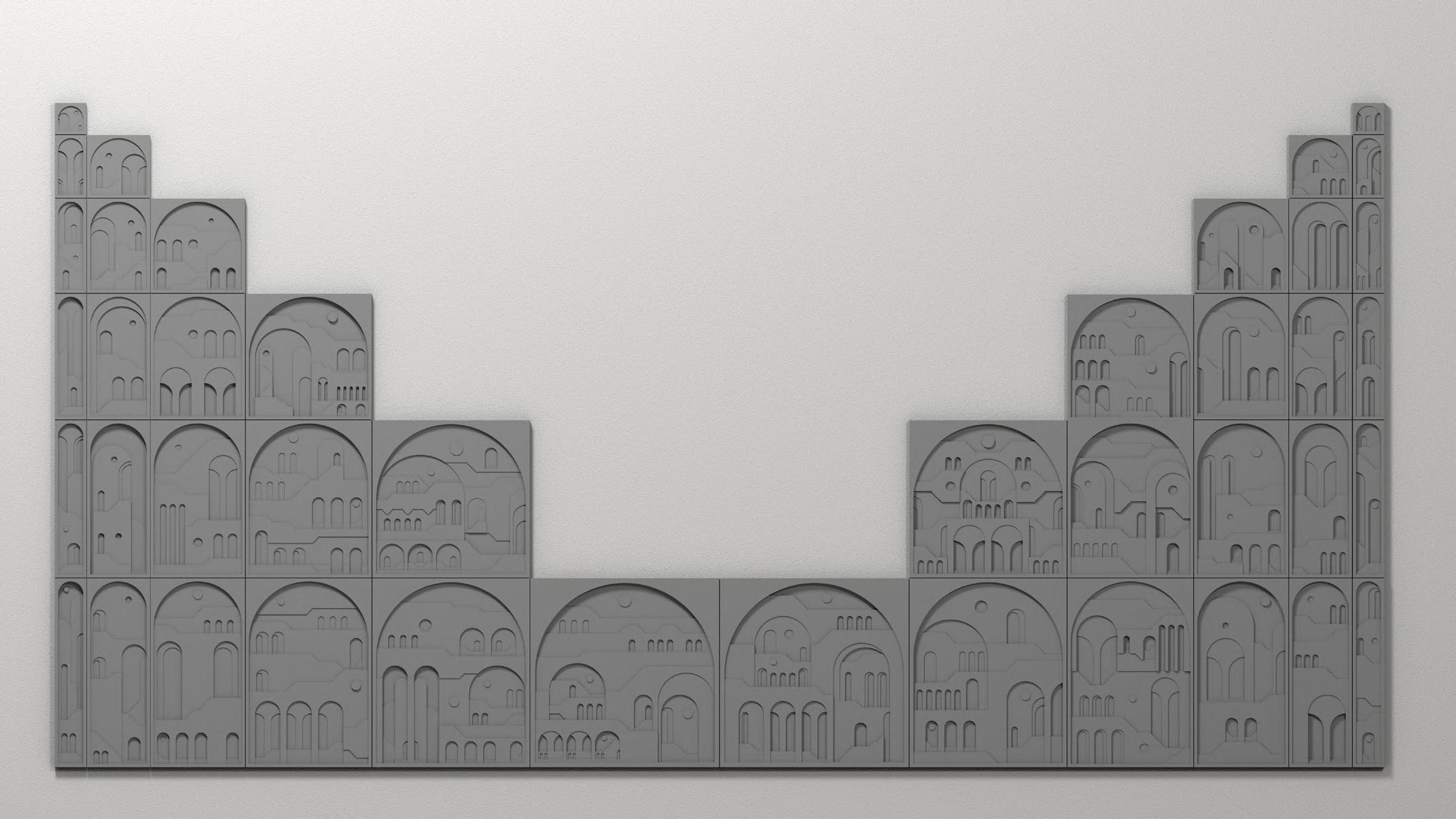
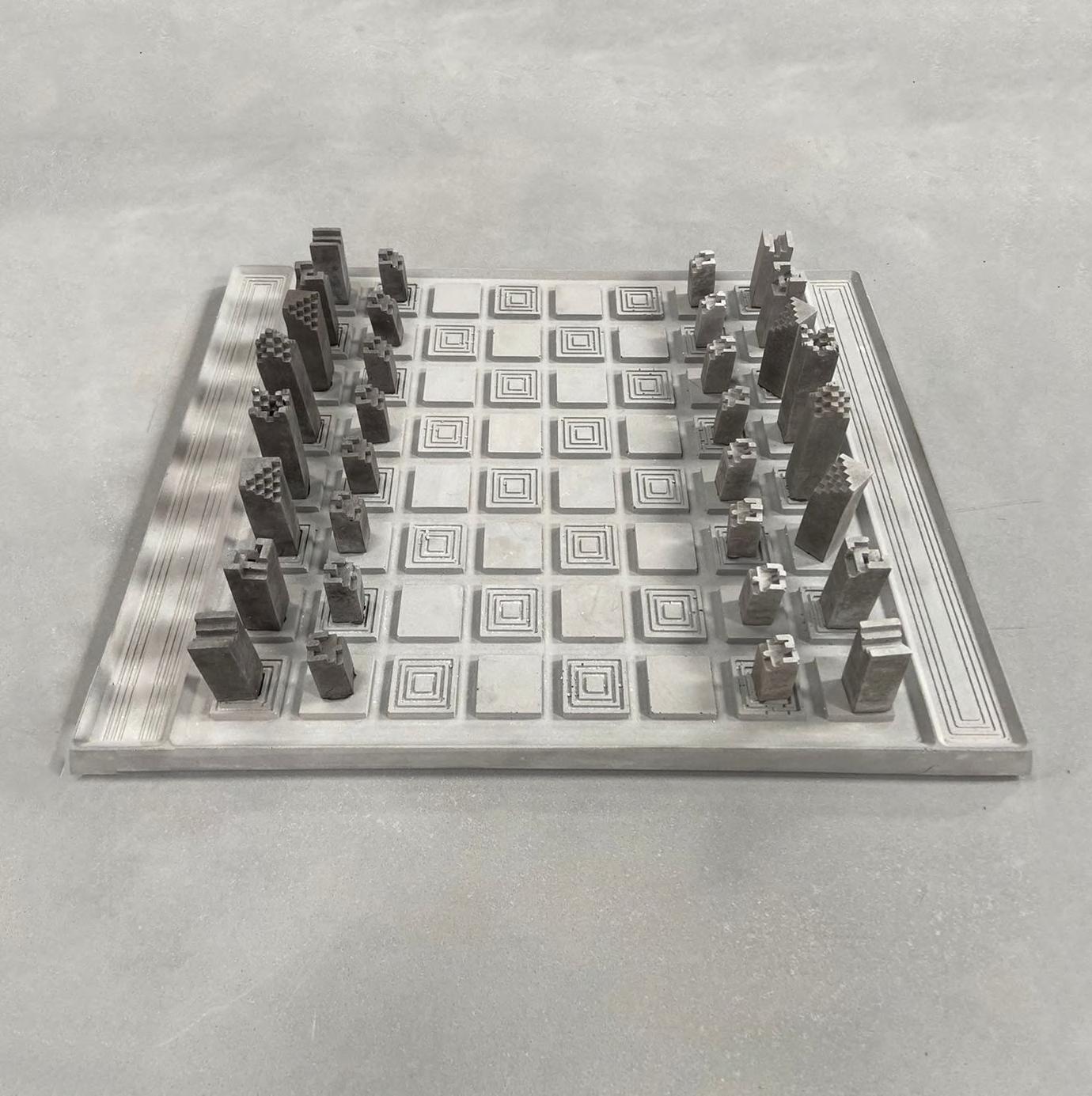
PEBBLE SEATING
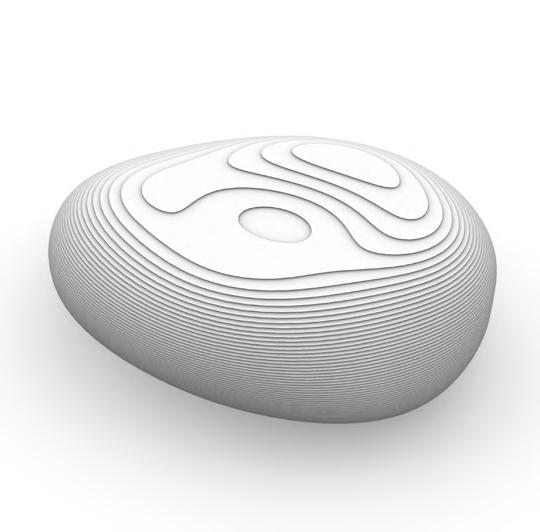
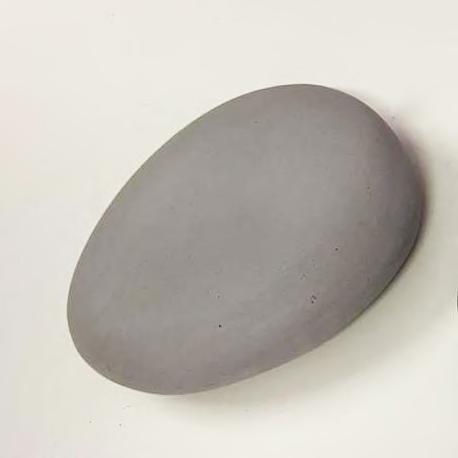
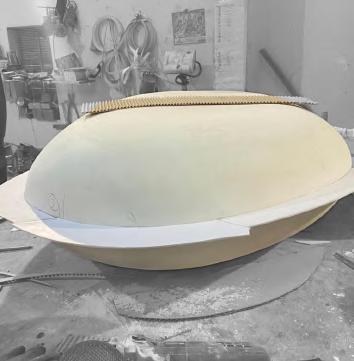
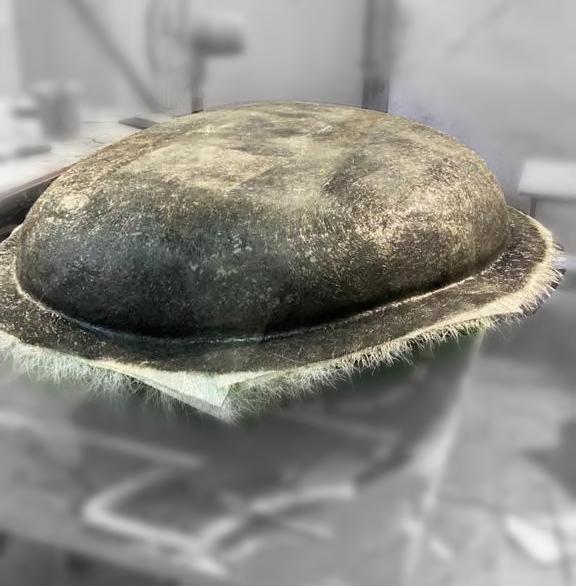
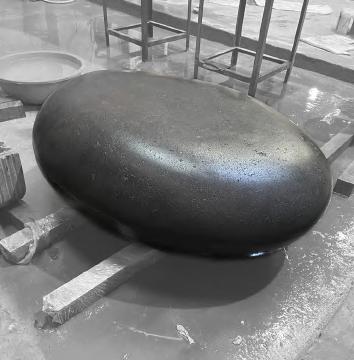
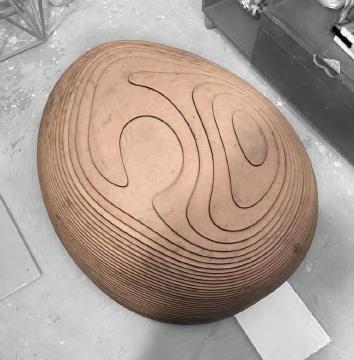
GRAPHIC DESIGN PROJECT TYPE :
NAVA SERIES CARD
These are some of the graphic designs samples. The designs are a mix of work undertaken during my undergraduation years as a Head of Depatment for Graphic design and more recently the packaging for the concrete products, designed as a part of Artyst Studio.
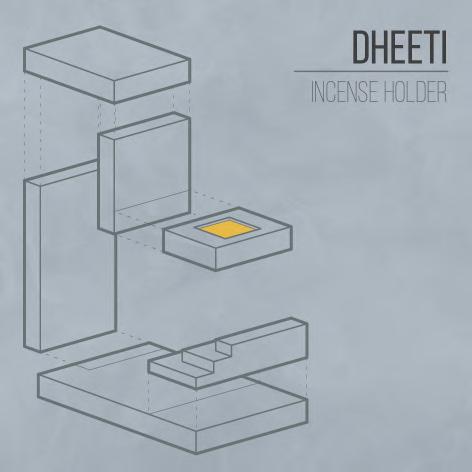
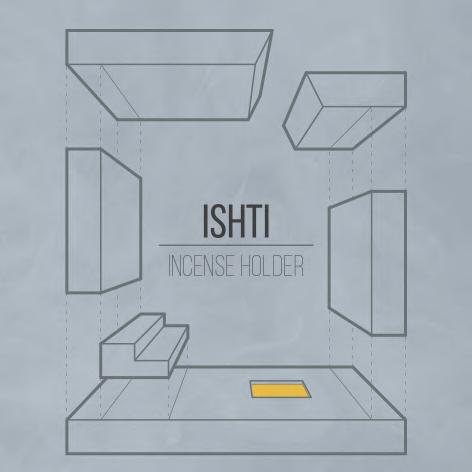
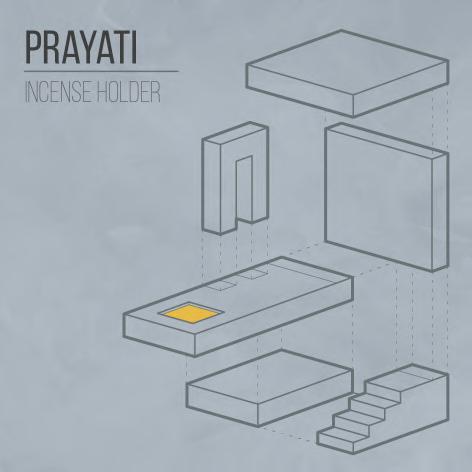
LOW POLY MOUNTAIN SERIES CARD

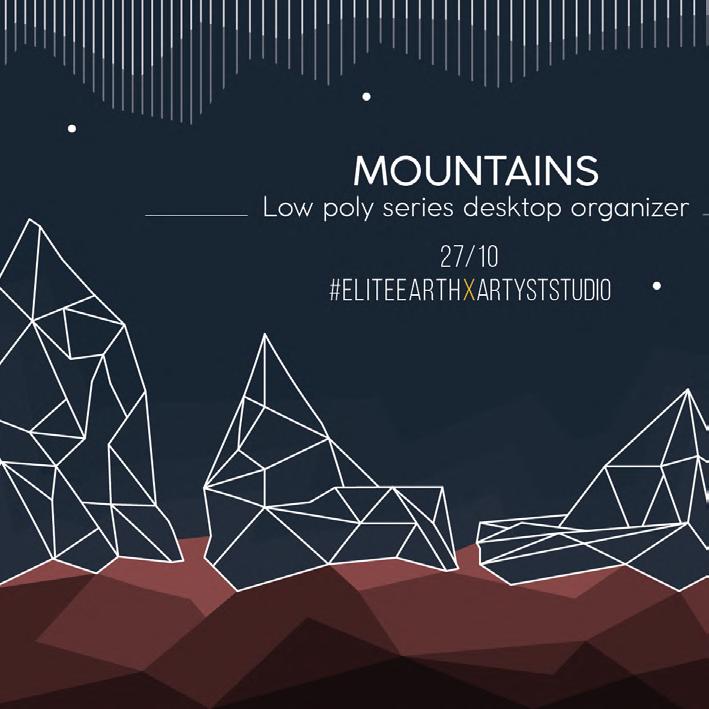
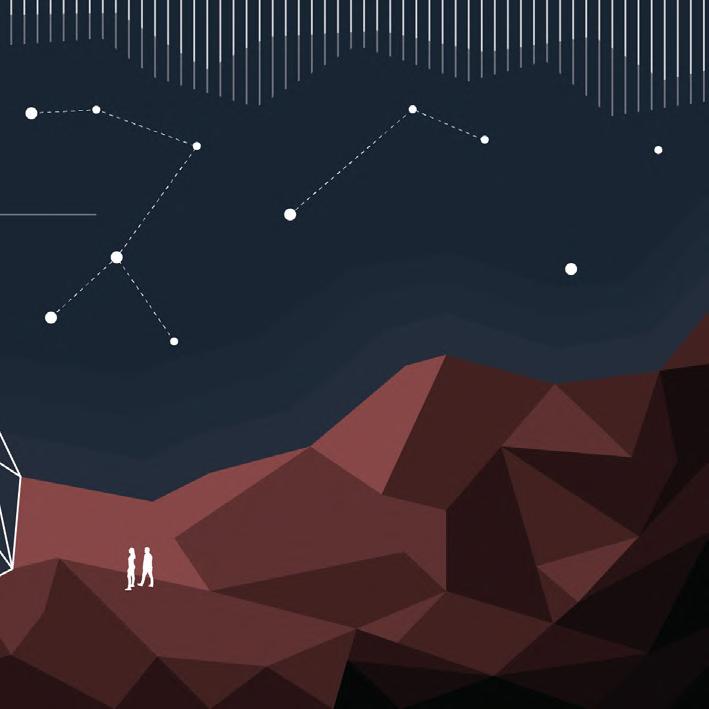
NAVA
is a series of desktop organizers conceptualized and designed by 䄀刀吀夀匀吀
in collaboration with
吀he design advocates the relationship between distinct forms and functions of ancient and modern day architecture. 匀culpted with concrete, a material that revolutionized the dynamics of architecture, 䤀t is designed to express its presence with a timeless appeal.
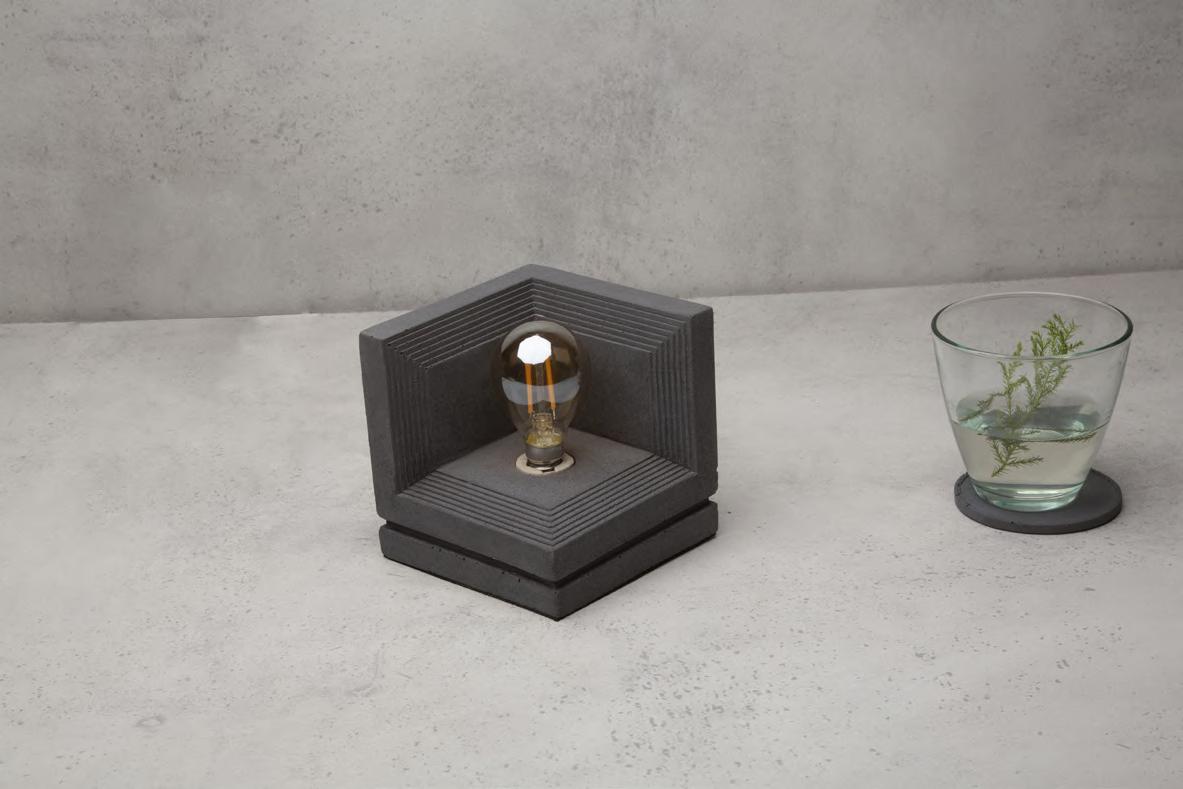
ARTY T 倀roduced By @eliteearth | info@eliteearth.in @artyst.studio |artyst.studio@gmail.com
䐀esigned By
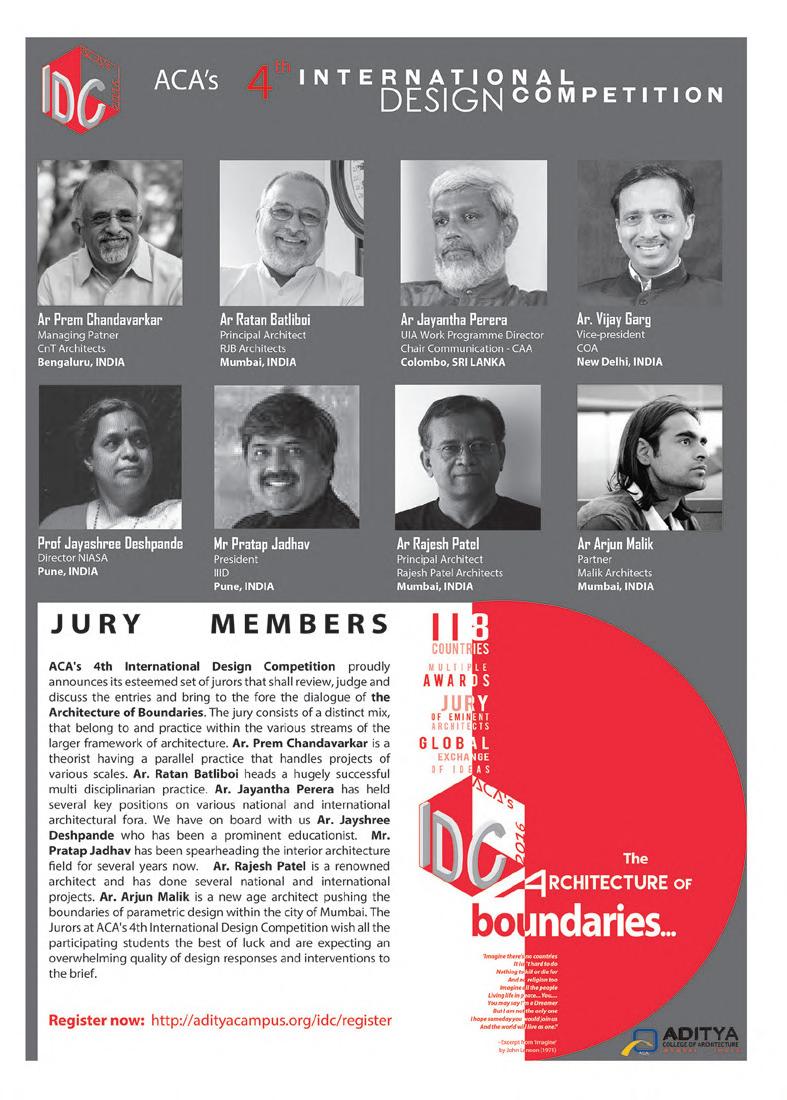
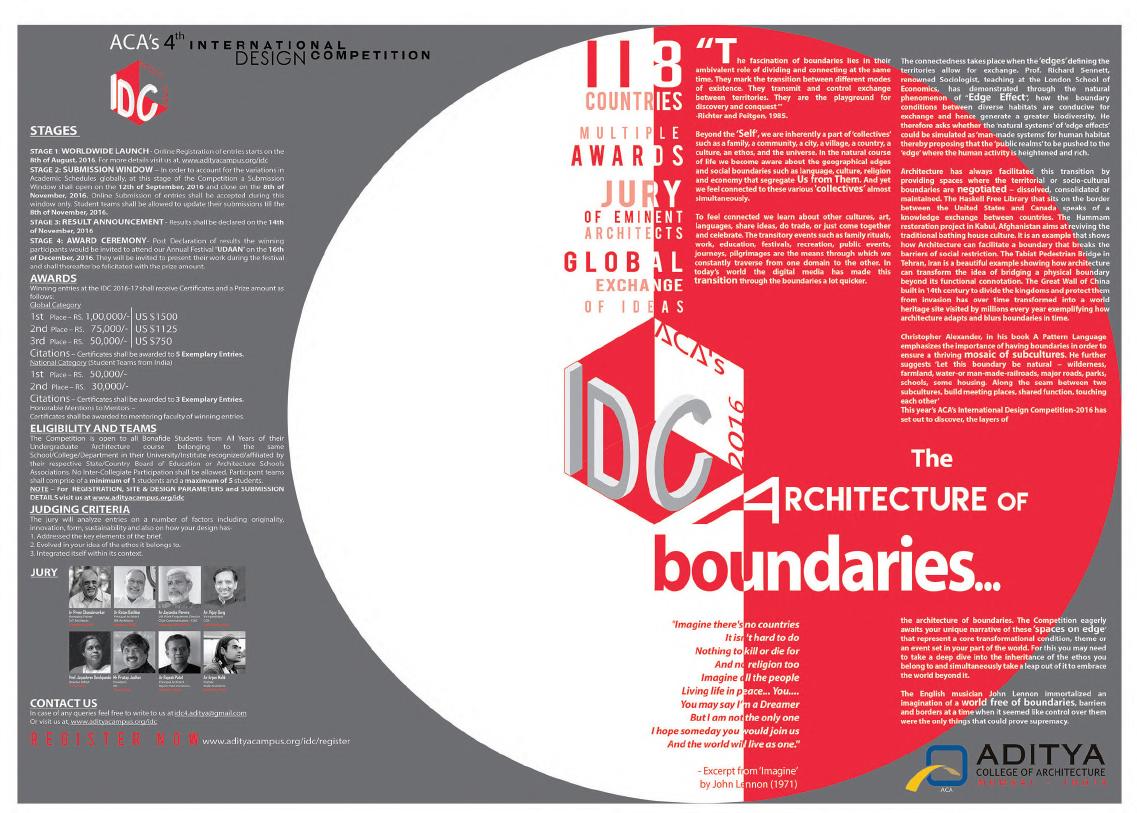
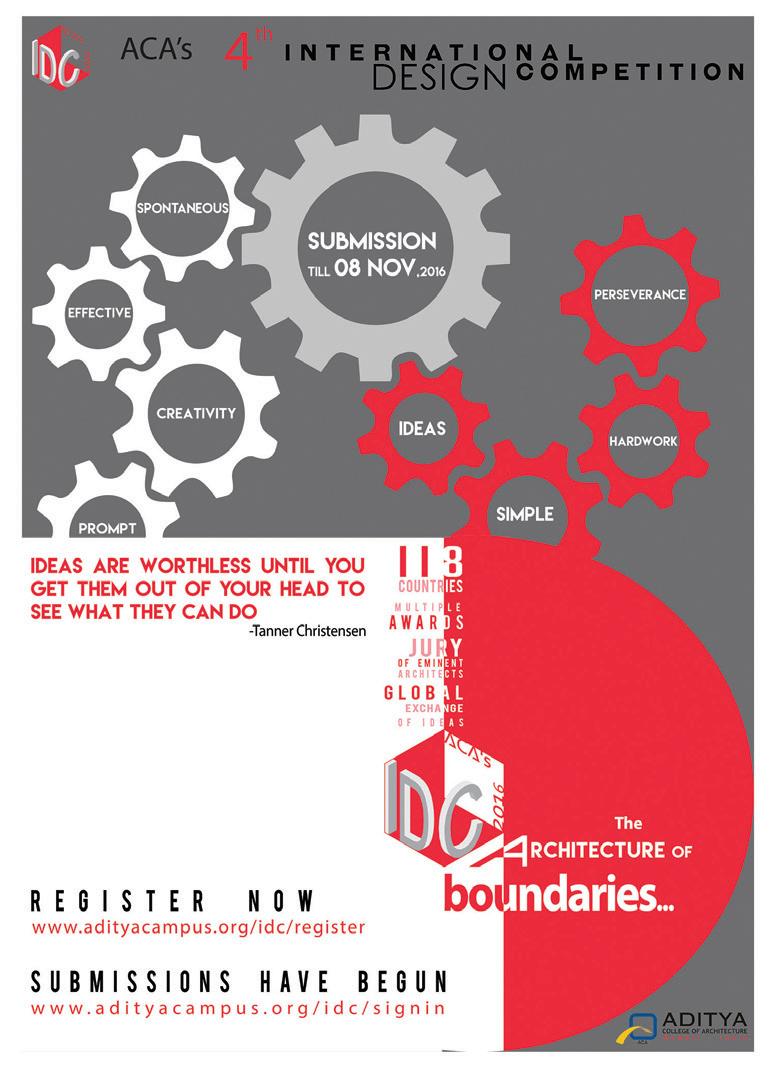
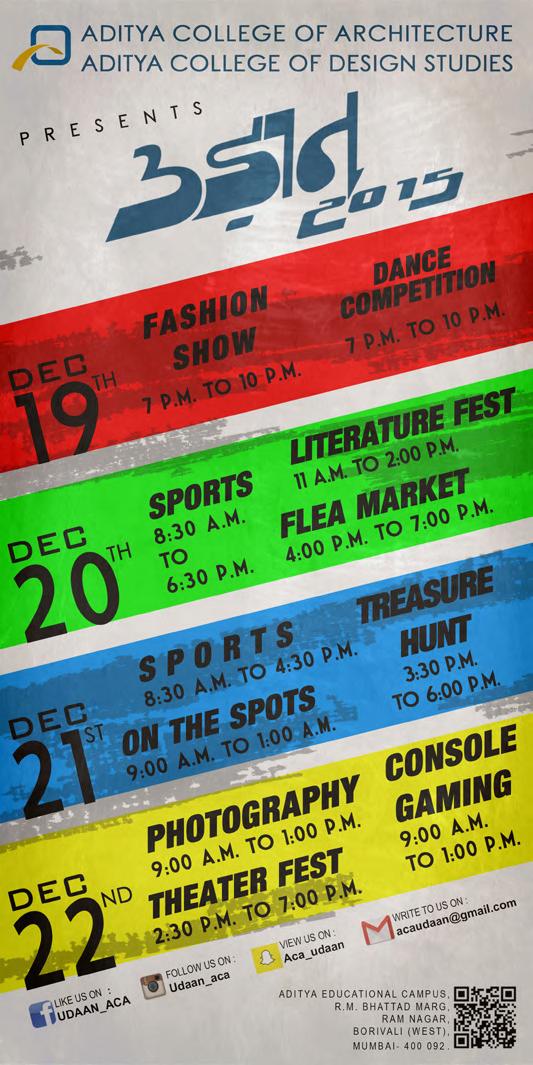


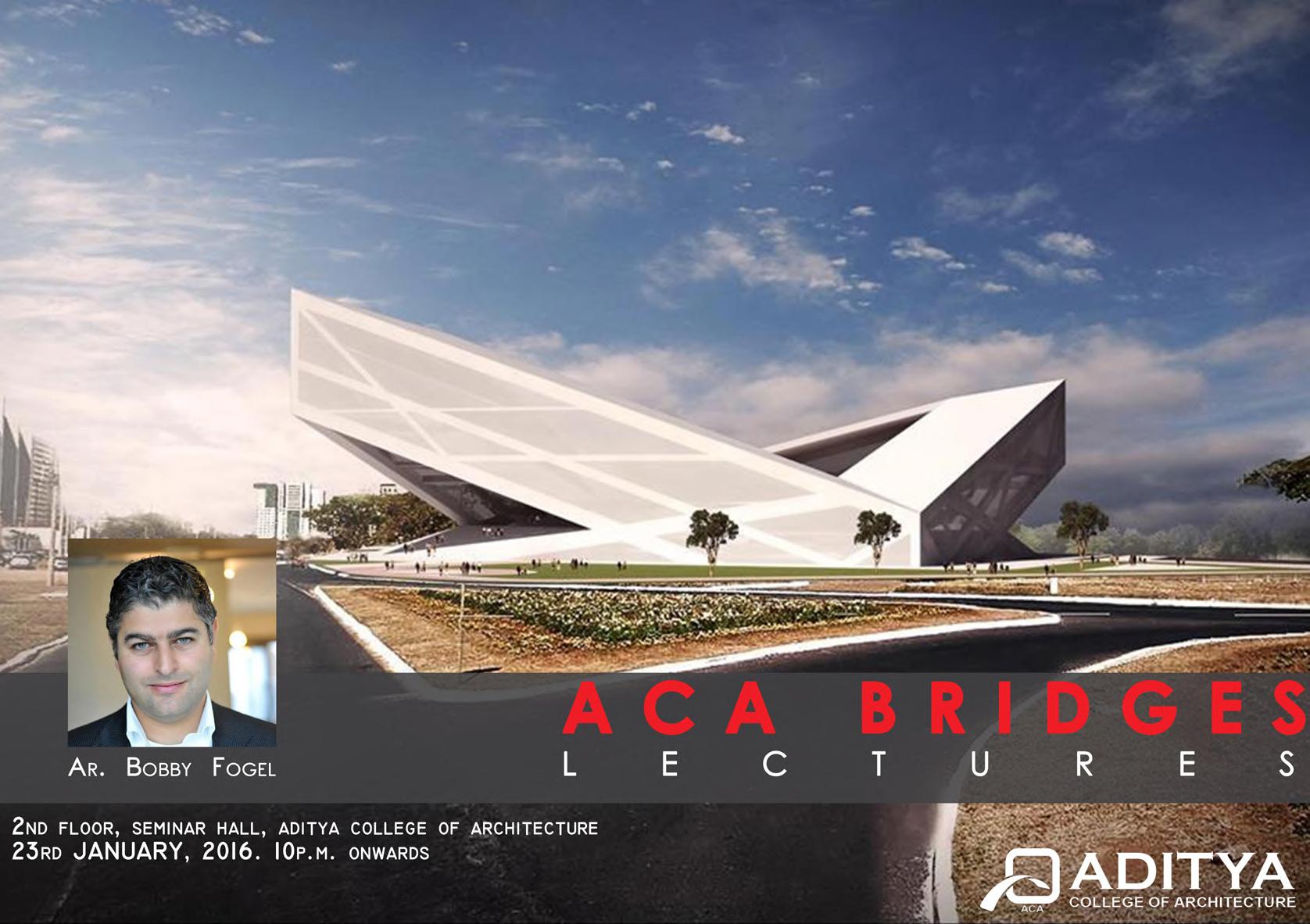
ar.ravithakker@gmail.com
