

PROLOGUE
Ray Liang (born. 1997) is a university graduate from Taiwan. He earned his B.F.A. degree in Interior Design from Asia University in Taiwan and was awarded the Founder's Award, the highest honor for graduates, at the commencement ceremony. In addition, Ray actively participated in design competitions as a student, winning a total of 14 domestic and international design awards, and was presented with the Student Outstanding Achievement Award in his senior year.
This portfolio is a summary of his past 4 years' interior design study. Some representative works are selected here to demonstrate his passion and thinking, attempting to seek new possibilities of interior design through imposing new meaning on older view.
https://rayldesignstudio.weebly.com/

TAIPEI, TAIWAN
Ray's hometown, Taipei, is a chaotic, infinite in variety but sophisticated city where even street corners and alleyways are full of possibilities. He enjoys exploring the overlooked details in the chaos. He is willing to try any possibility that he has never experienced before.



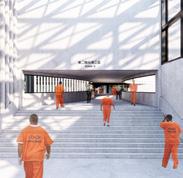
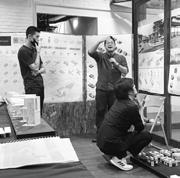



Dating back to the 16th century, prisons were the only space where the country could use violence to rule their people. As the times have evolved, the concept of the prison has gradually changed from a punitive to a corrective one. In many countries around the world, including Taiwan, prisons are facing a dilemma of high over-incarceration and
recidivism rates, and there is a strong correlation between the lack of prison space and correctional outcomes.
This Thesis Design Project is an attempt to propose the possibility of solving the problem of over-incarceration and improving the effectiveness of correction.



SITE CONDITION






In the vicinity of the existing prison in Taichung, considering the convenience of transporting inmates, and to serve as a model base as a new type of prison.
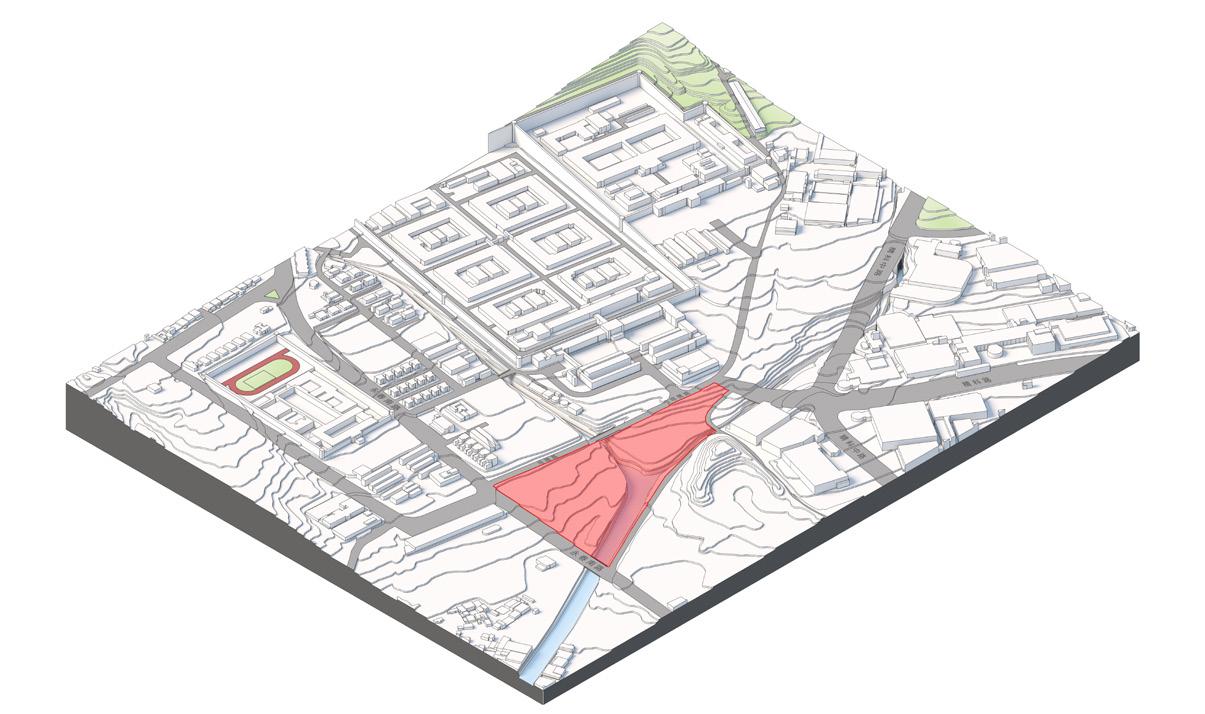
SURVEY




PRISON ARCHITECTURE | SPATIAL ORGANIZATIONS

Analyzing the relationship between the central inspection of the prison and the cells. The way a prison is laid out has a profound effect on the supervision of the prison and the feeling of the inmates.

EVOLUTION OF PRISON AND PUNISHMENT

With the evolution of the penalty system, prisons are no longer punitive, and the functional needs of prisons are gradually increasing in response to the need for correction and rehabilitation.

SOLUTION OF OVER-INCARCERATION
By modularizing spaces, passageways, and cells into various types, no matter what kind of building form the prison takes, allows for more possibilities and flexibility in terms of different site needs.
SCALE EXPLORATION
Through the production of models, trying to explore the most appropriate relationship between the scale of the cell.

MODULAR CELLS




The type of different spatial sensations produced by the manipulation of light, concealment, pressure, and various factors.


MODULAR CELL TYPES

Changing the modular parts can produce simple changes in the size of the cell and change the elements of the cell interior to create a different spatial feeling.

CROSSING


CONCEPT MODEL | CROSSING THE MODULAR STACK


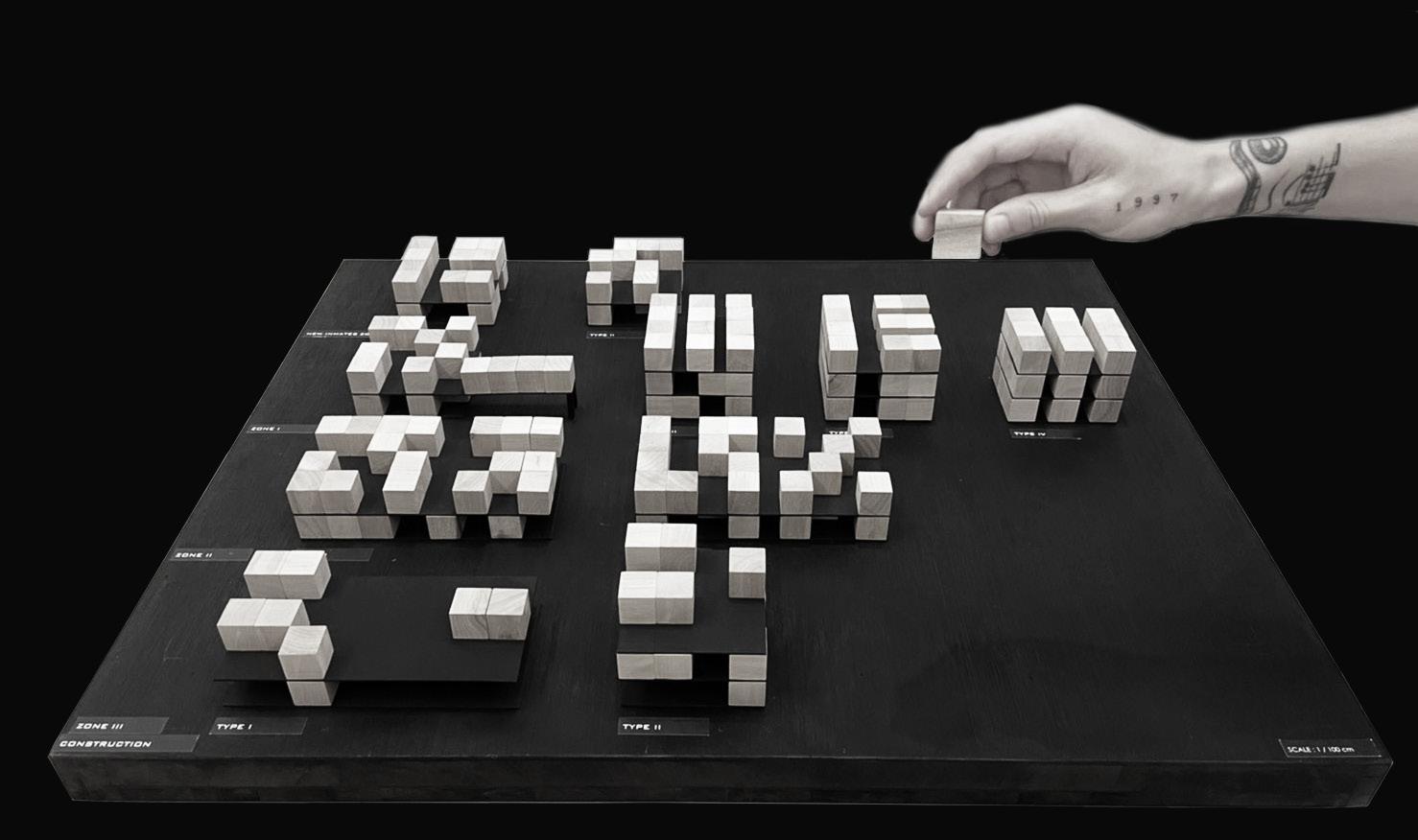

CONCEPT MODEL |
MODULAR CONSTURCTION








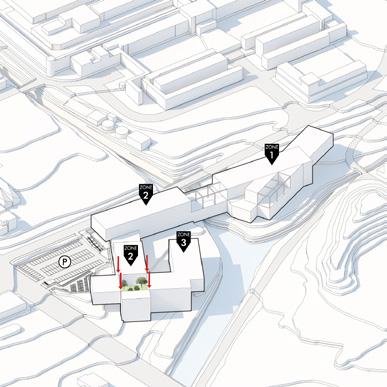
Store

Security Check Gratification Reception Area
I / Textile Factory
I / Cell Components Factory
GROUND FLOOR PLAN

In terms of flow planning, relatives are allowed to go deep into the center of the prison during reachable reception, visitors are also allowed to visit the exhibition of modular cells in the more external areas.
Zone II / Passage

Basketball Court
Zone II / Reading Area
Central Station Zone I / Classroom
Zone I / Horticulture
Zone III / Passage to Central
Zone III / Administrative Office
Zone III / Classroom
New Inmates Zone / Office Zone II / Outdoor Space

II / Kitchen Site
3RD FLOOR PLAN
By dividing the prison into three zones for correction in stages, the flow and vision of each zone will cause strong psychological feelings to the prisoners in different periods.




From here, visitors and inmates' families can get a partial view of the prison through the windows and either go to the reception or the prison exhibition hall to learn more about the prison.

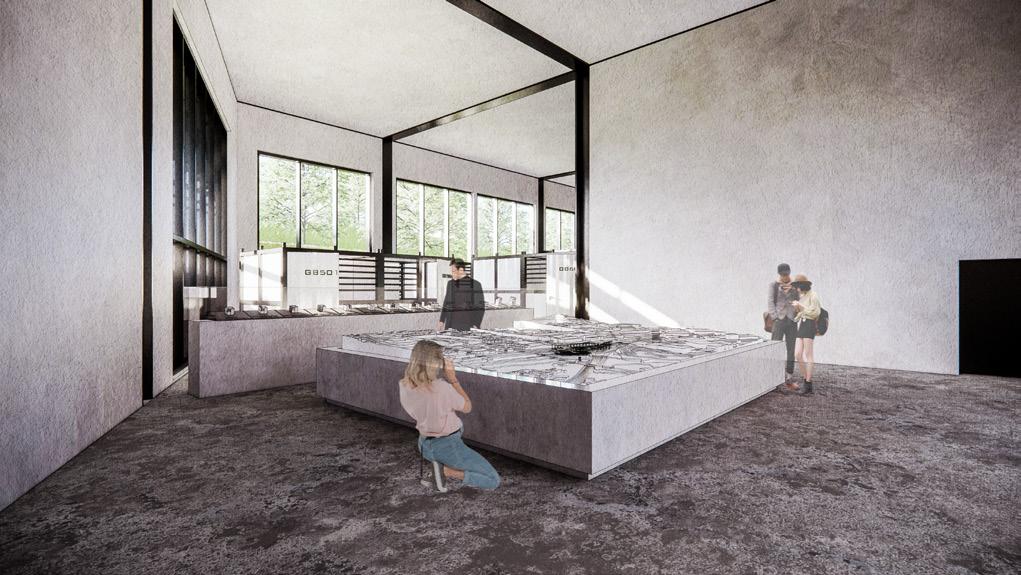

Visitors can learn about the features of this prison and experience all the cell types here. Looking forward to change the impression of prisons are difficult to approach.
EXHIBITION HALL
An area above the stream with a beautiful view where wellbehaved inmates can meet their families face-to-face. Other inmates will observe this benefit as they pass through the passage above.
RECEPTION AREA
The terrace classroom is the path connecting the basketball court and cells. The vertical circulation is used to divide the space to obtain a functional partition and to achieve a sense of permeability.

ZONE I | CLASSROOM
Inmates here operate vertical farming equipment, which saves space and creates more profit. The harvested fruits and vegetables will be cooked by the inmates in charge of the kitchen in Zone II.

ZONE I | HORTICUTURE
Cells in Zone III offer the best views of the stream, spacious living space, and facilities for a few of the best-behaved inmates to enjoy a short period before release, preparing for their return to society.
ZONE III | PERSPECTIVE

02
FABRIC WAVE
Fashion Maker Space
2019 Spring
Instructor Individual Location
Total Floor Area
Competition
Shan-Shan Ho, Jung-Hsuan Chan
Taipei, Taiwan
469.4 m2
Bronze Award, Taiwan Society of Interior Designers Student Award Excellence Award, IAI Design Award Finalist, K-Design Award
The site of the 2019 Taiwan Society of Interior Design Competition is located at Songshan Cultural and Creative Park which is located in Taipei’s Xinyi District was completed in 1937 as the Songshan Tobacco Factory during the period of Japanese Rule. Now as an art exhibition center and a working space for some art creators. The goal of this design is to “develop” a creative space excl-
usively for fashion industry designers while preserving the original appearance of the monuments.
In this fashion maker space design is an attempt to capture the dynamic imagery of fabric turning, twisting...etc., "not only for forming but also for functionality" to make the creative space inside the monument more modern and vivid.


Through concept models, it is possible to observe the movement of fabric through wind and translate it into a functional spatial volume.

THE DANCING FABRIC CONCEPT
By capturing the waving, twisting, and invert moments of the fabric, the soft, rhythmic, and continuous nature of the fabric defines the character of the space. A large number of curved surfaces form a strong impression of visual style. The pure white theme resonates with the unprocessed fabric inviting designers to add color and vitality to the scheme.

DETAILS


Custom-made aluminum pieces with cardboard are used to shape the waving of fabric. The entire space is permeated by the impression of fabric, the form is no longer just decorative, also becomes functional in the fashion maker space.






The form of fabric wave, which has a soft and elegant feeling, is transformed from a form to a function, which extends down from above to become a pattern-making area for designers to use as a table.
PATTERN MAKING AREA
The extended form becomes a platform for displaying clothes. The original columns are covered with mirrors to avoid damaging the structure of the monument and the original green lacquer.
PRESENTATION AREA
The backstage is behind the reception, which connects to the stage that extends down from the form above and becomes the runway function. The seat in the audience area is inspired by the squeezing shape of the fabric.


PRESENTATION RUNWAY

03
THE FORM OF WIND
Bike Pavilion
Instructor Individual Location
Building Area
Sheng-Cheng Shih Competition
Taipei, Taiwan 65.2 m2
In 2018, the Danhai Light Rail Transit in Tamsui, Taipei, was opened to traffic, but the improper design led to a lot of complaints from the public.
In this regard, the design of the bike pavilion, continued the operation of the previous work (02 Fabric Wave), by visualizing the calligraphic brushstrokes and the invisible wind on the site of the riverbank, bringing the functionality of the bike pavilion without damaging the street trees, and at the same time, complete bicycle rental points are planned to construct a resident-friendly bike pavilion connecting with Tamsui‘s attractions.




Tamsui, once the largest port in Taiwan, is a wellknown tourist destination in the north, with beautiful scenery, historical sites, and exotic culture.
PUBLIC TRANSPORT
ENVIRONMENT TAMSUI BIKE SYSTEM
ROAD TRAFFIC VOLUME

The lower housing prices compared to the urban areas and a large number of tourists have caused serious traffic jams in the streets of the old Tamsui area.
Public transportation is concentrated on narrow routes, exacerbating traffic congestion. The new LRT has not been effective in alleviating traffic problems due to poor design and route planning.
The bicycle path along the Tamsui River attracts a large number of residents and tourists to the area, especially on weekends. The recent development of bicycle sharing is expected to relieve the traffics here.
TAMSUI ANALYSIS

PROSPECT USER


IDEA



"The source of calligraphy is open, unframed, unrestricted, and fluid. Trees, rocks, mountains, water, grasslands, oceans, wind, rain, and other scenes and objects in nature or the human world can become the source of creation, and imagery and textual content can penetrate each other."
Hsu,


REFERENCE


A reference to the fluidity in the works of calligraphy by Mr. Hsu Yung-Chin, a very representative artist in Taiwan. Following the street trees conditions on the site, as the ink flows in the wind, avoiding the trees and forming the function.

CONCEPT


UBIKE HONGSHULIN STATION
SOCIAL MEDIA


By attracting pedestrians' attention through the design and plans of different pavilions, it will stimulate the motivation of bikers to visit different pavilions to take photos and create internet exposure and promote the bike-sharing system to reduce carbon emissions and improve the congested traffic in Tamsui.


04
THE NONE RESIDENCES Complex Residential

2020 Winter
Instructor Individual Location
Total Floor Area
| / | |
Competition
Shih-Yuan Liu
Miaoli, Taiwan 620.9 m2
The world's older population is growing dramatically, the goal of the 2020 Décor House Award request to create a residential suitable for all age groups. In my opinion, a safe residential without sharp angles which provides thoughtful circulation and functional public space will become extremely important in the future.
The Residences design is a unique spatial experience that takes into account the centuries-old culture of the Hakka and transforms it into a modern design glossary that is safe for the elderly and children. In addition to integrating the local cultural characteristics, I tried to create a none angle, none sharp, none dangerous residential complex.
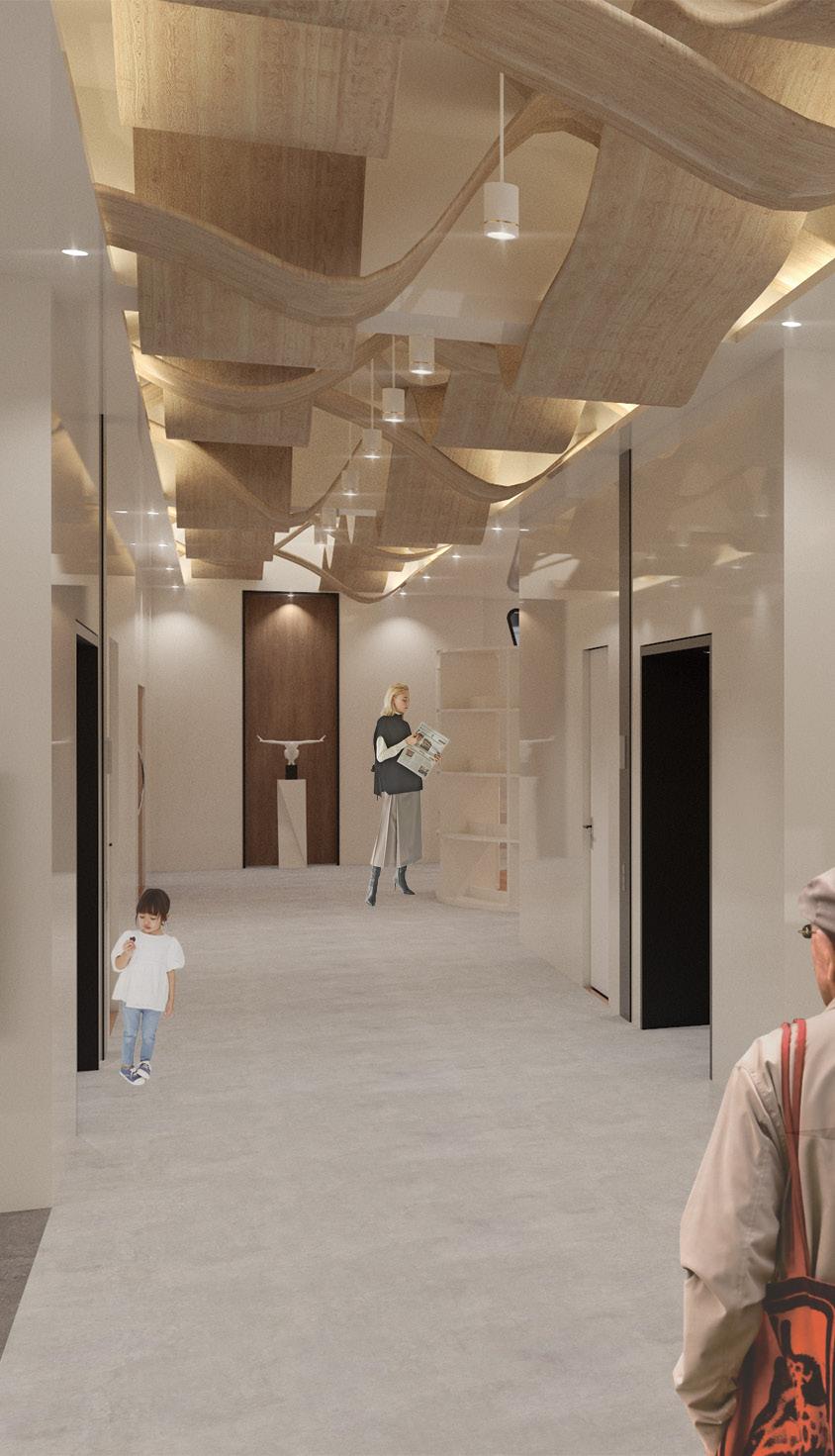
Quality Award, Decor House Award
Silver Award, Taiwan Good Design Award
Winner, Architecture MasterPrize
Winner, DNA Paris Design Awards
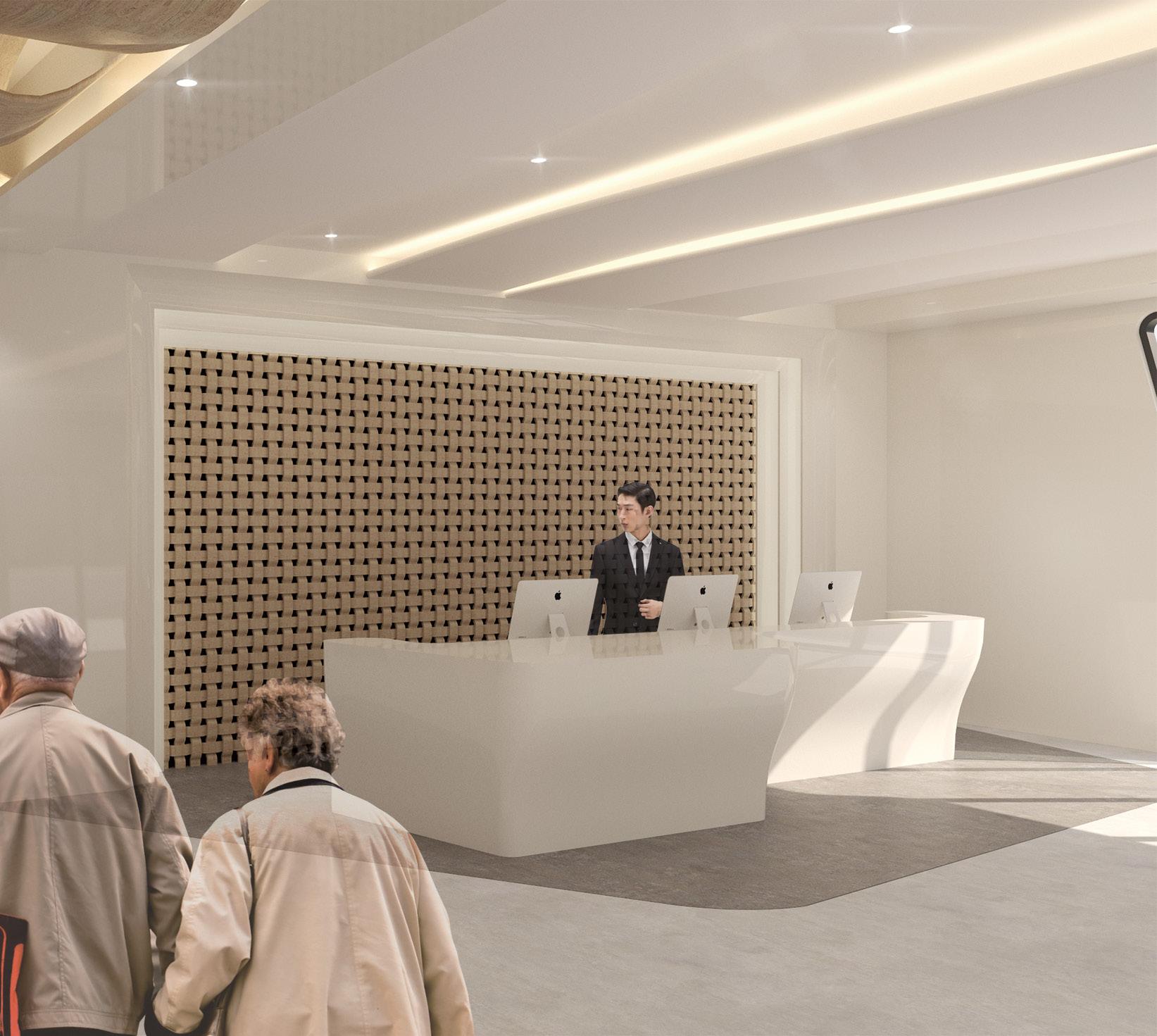
Honorable Mention, International Design Awards
Excellence Award, FCDA International Design Awards
Official Selection, London International Creative Competition



The Hakka Roundhouse architecture, which originated from Fujian Province, China, is characterized by the use of curved structures wrapped in layers, which can effectively unite against external enemies.


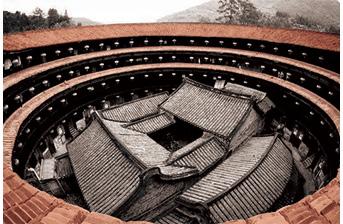

Combined with the 300-year-old local Hakka Rush-Weaving tradition, the craft itself has the connotation of interweaving and integration.


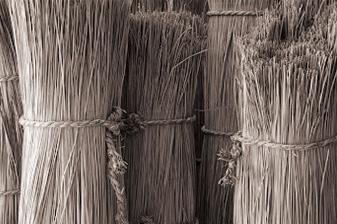
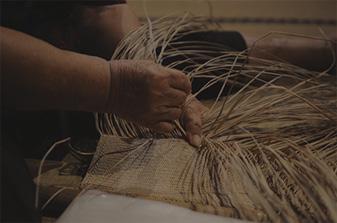
NONE SHARP ANGLE

Rush-Weaving Hakka Roundhouse Trustworthiness
CONCEPT

The design incorporates the beauty of the Hakka Rush-weaving, and continues the arcing approach of the traditional Hakka Roundhouse, effectively reducing the sharp angle to create a safe living space, and emphasizing the sense of Trustworthiness enclosed by the curved wall.

Reduce the risk of road traffic injury to elderly people by setting up supermarkets and incorporate the popular logistics concept of self-service fresh delivery pick-up containers.


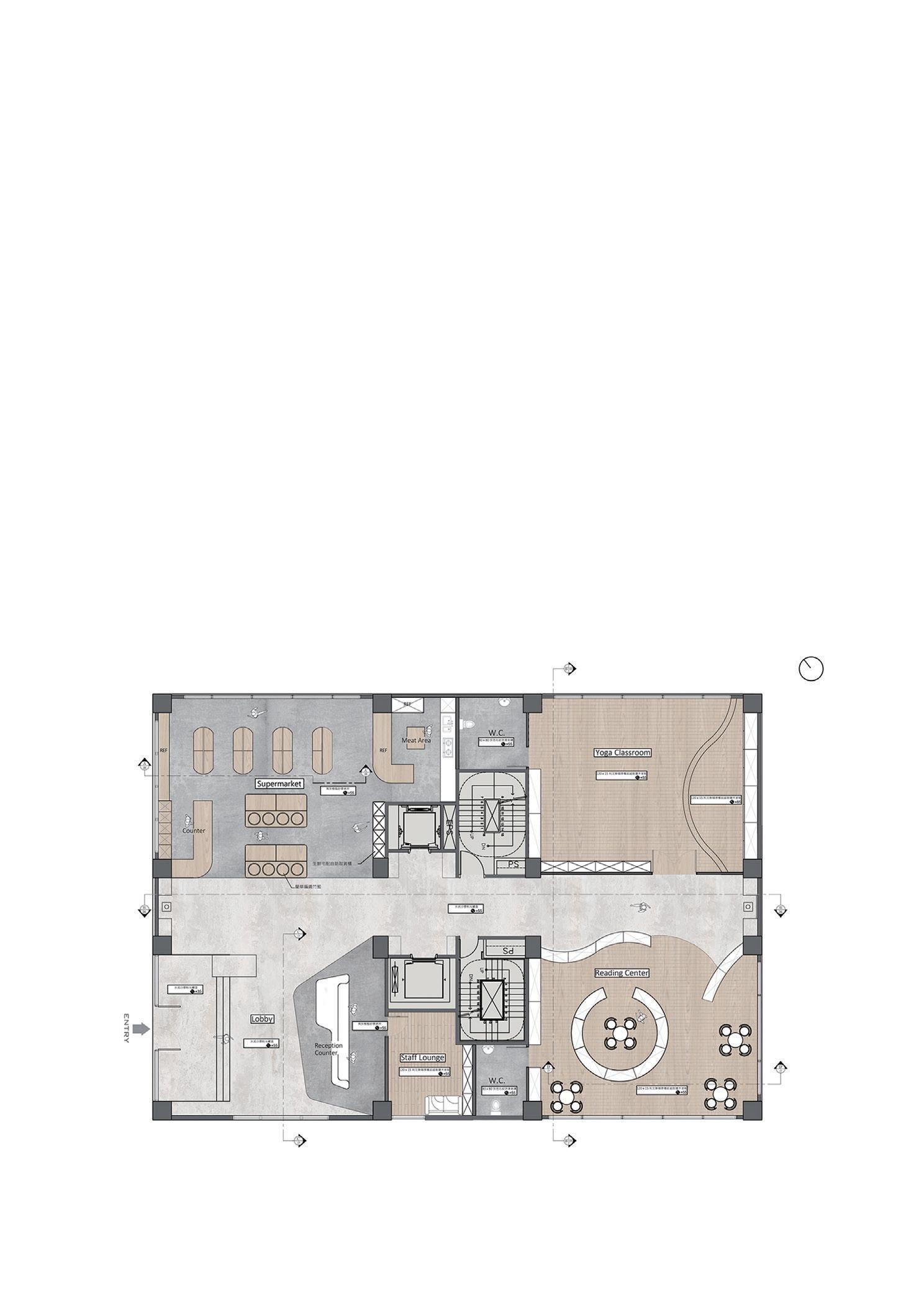
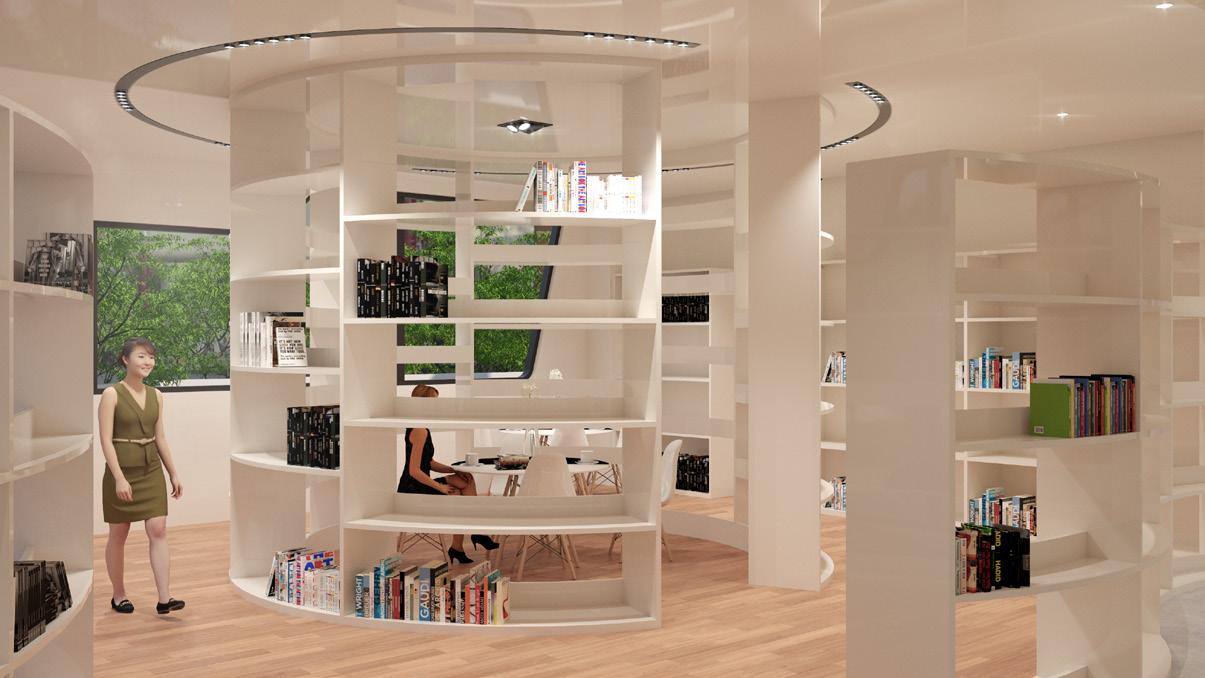


The protrusions are substantially rounded off, precisely fillet and curved walls are done to free the hostile protrusions and deliver a sense of cleanliness, coziness, and trustworthiness.


The wall from the entryway extends into a cabinet, shoe cabinet, and TV wall, while the other wall extends into the tables and countertop of kitchen. The curved shape provides a sense of trustworthiness and hidden functionality of the home need.
LIVING ROOM | 2F
As a room for young children, the interior spaces including closets, bed cabinets, and bookshelves follow curved walls and fillet design as a way to avoid the risk of injury caused by children falling.

BEDROOM | 2F

05
DELICATESSEN ROASTED FISH
Sichuan Restaurant
Individual Location Client
Total Floor Area
/ | | |
Freelance Taipei, Taiwan 伙房烤魚 Delicatessen Roasted Fish
85.9 m2
Design Area | 54.5 m2
Logo Design | Hank Huang
Delicatessen Roasted Fish is a redefined of Japanese and Taiwanese cuisine. This design recreates the black and red impression of the brand itself, changing the original red to a more lively orange-red. It retains the original broken and rough walls, incorporates the elements of Traditional Chinese window, and combines modern iron pieces with orange-red color, reinterpreting the brand image that is exclusive to the Sichuan-style grilled fish.
The appearance of the restaurant is bold but delicate. The contrast of colors is used in the matching of different surface materials, so that each angle has a different beauty, creating a bright visual impression of the brand. The large area of hanging lights and narrow walkways that come into view from the entrance compress the space and make the dining area full of mystery. The walkway is like a time tunnel from today to the past.

GRILLED (FIRE / HEAT)
ORIGINAL BRAND COLOR

CONCEPT
NEW
CHINESE ELEMENT

Capturing the character of "Fire" in the chinese name of the restaurant, and redefining the colors of the brand, also reinforcing the sense of " Roasting" temperature in the space.
亞字樣式欞花 IMPLICATION Noble Respectable
一碼三箭樣式欞花 IMPLICATION Might Wealth
魚鱗紋 IMPLICATION
May there be surplus year after year.
八角樣式欞花 IMPLICATION Joyous Auspicious
海棠樣式欞花 IMPLICATION Foison Wealth
盤長樣式欞花 IMPLICATION Longevity Avoid evil
十字樣式欞花 IMPLICATION Vast Gorgeous 梅花樣式欞花 IMPLICATION
Youthful No sweet without sweat
TRADITIONAL CHINESE WINDOW
六角樣式欞花 IMPLICATION Wealth Ample food and clothing
雙交四椀欞花 IMPLICATION Elegant Authority
Ancient Traditional Chinese windows are not only for aesthetic purposes but usually have allegorical and harmonic meanings to represent auspiciousness and wishes.
OLD (Rough) CONCRETE
WALNUT RUSTIC PLANK
OAK COCO EURO NERO
SOLID SOFTWOOD
PAINT WITH WOOD LACQUER (Rustic)
RED BRICKS
OLD (Rough)
WOOD VENEER
LIGHT GRAY CONCRETE
DARK GRAY CONCRETE

HIGH-PRESSURE LAMINATE SHEET
HIGH-PRESSURE LAMINATE SHEET
RUST IRON
LIGHT BULB

MATERIAL BOARD
Use of materials and elements in the space.
TEXTILE
NYLON 100% #65000B (Rosewood Color)
#878685 #535353 #a73a35Unlike traditional restaurants, the kitchen is near the entrance of the space, the narrow corridor creates a sense of distance between the restaurant and customer, which makes the restaurant itself dark. The owners wanted to change the design left by the previous owners.





Due to the impact of the 2020 pandemic, the idea is to move the grilled fish from the kitchen to the entrance to serve the take-out and delivery needs as quickly as possible and to reinforce the brand image and attract the curiosity of the customers to walk into the space.





FACADE PERSPECTIVE


INTERIOR PERSPECTIVE | I

INTERIOR PERSPECTIVE | II

SUPPLEMENT
ACKNOWLEDGEMENT
I would like to give special thanks to Mr. Sheng-Cheng Shih, Mr. Jacksam Yang, Mr. Yang-Ting Chen, Mr. Shou-Shu Liu, Mr. Yuan-Rong Li, Mr. Shih-Yuan Liu, Ms. Jung-Hsuan Chan, Mr. Hong-Hsin Chen, and of course my parents, and all the people who have been supporting me. All of these people have been a strong influence in my life and have provided me with the confidence to move forward with my goal.
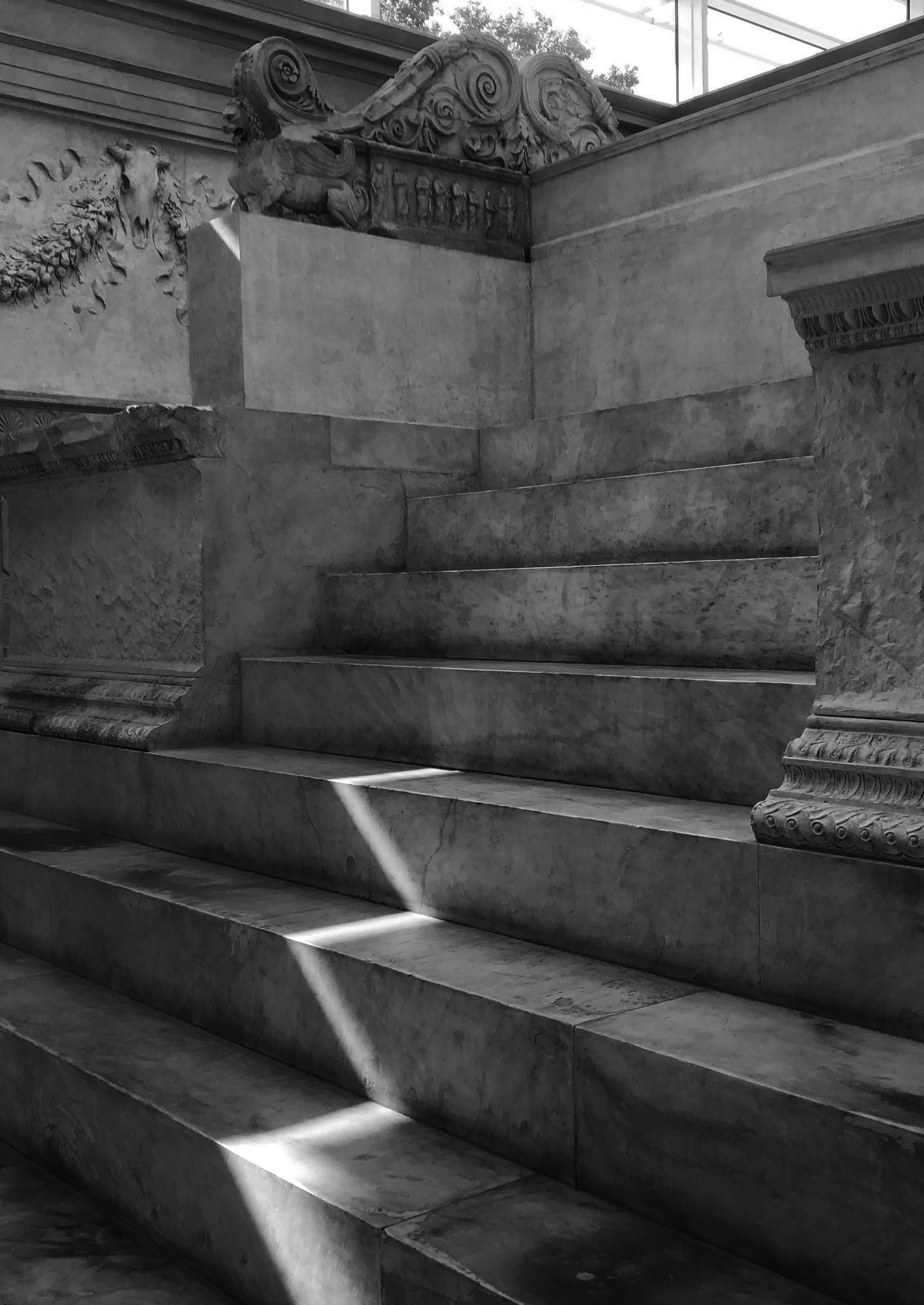
The Past Time
Instructor: Instructor: Instructor: Jung-Hsuan Chan
Shan-Shan Ho Jung-Hsuan Chan
Syue-Jhan Yang
Location: Location: Location:
Jung-Hsuan Chan Taichung, Taiwan Taipei, Taiwan Taipei, Taiwan
Awards:
Bronze Award, TSID Student Competition
Excellence Award, IAI Design Award
Finalist, K-Design Award
A bookstore based on the history of Japanese rule in Taiwan. The most imperialistic military flag is used as the concept, and it is transformed into an installation with bookcases and seats. Combines traditional elements of Japanese sentiment with modern materials and shapes to create a new look in the space.


The idea came from Bottega Veneta's most well-known leather weave, making extensive use of woven linear elements. The main exhibition area was inspired by the classic metallic silver Knot bag, with silver metal combined with black and wooden brand image to create a refined style and elegant personality.
This is the first time I entered the competition after I started my design studies. In this fashion maker space design, capturing the dynamic imagery of fabric turning, twisting...etc., "not only for forming but also for functionality" to make the creative space inside the monument more modern and vivid.

Revive & Cohabitation The Form of Wind The
Instructor: Instructor: Instructor: Shan-Shan Ho Sheng-Cheng Shih
Jung-Hsuan Chan
Location: Location: Location:
Jung-Hsuan Chan
Taipei, Taiwan Taipei, Taiwan Taipei, Taiwan
Awards:
Silver Award, IAI Design Award
Silver Award, T' Design Award
Honorable Mention, DNA Paris Design Awards
The zero-waste approach aims to promote green lifestyles and minimize the amount of waste produces. The design concept originated with industrial waste materials. The creative combination of “waste materials” and “plantation walls” symbolizes the idea: “Maximize resources to minimize waste.”.
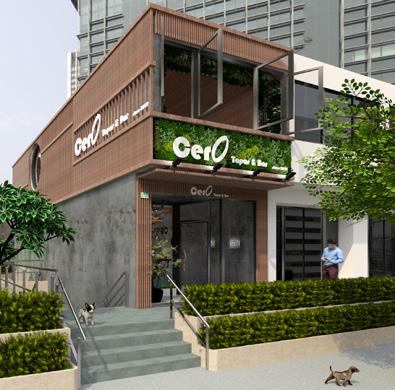
This bike pavilion design, is an entry of the 2019 Giant Bicycle and Peripherals Design Competition, to visualizing the calligraphic brushstrokes and the invisible wind on the site of the riverbank and balanced the functionality of the bike pavilion without damaging the street trees.

This upscale barbershop has a British high street touch, featuring dark tones, clean lines, and "plaid" as its interior décor elements. Designed to create a calm and elegant gentleman's style, the design shows the fashionable beauty of the classic English plaid, and also reveals its modern and timeless aspect.
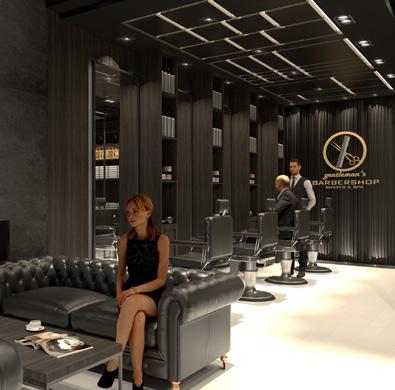
Group Works / Academic
Cloud Lounge
Office (staff lounge)

2019
November
Individual / Academic
Venus Studio
Complex Commercial
2020
January
Individual / Competition
The None Residences
Complex Residential
Instructor: Instructor: Instructor: Sheng-Cheng Shih Shih-Yuan Liu Shih-Yuan Liu
Partner:
Location: Location:
Song-Lin Hsieh Taichung, Taiwan Taichung, Taiwan Miaoli, Taiwan
Location:
Awards:
Bronze Award, Asia University Interior Design Competition

Awards:
Quality Award, Decor House Award
Silver Award, Taiwan Good Design Award
Winner, DNA Paris Design Awards

Winner, Architecture MasterPrize
Excellence Award, FCDA Design Awards
Honorable Mention, IDA Design Awards
Official Selection, London Creative Awards p.32
This is a group works of a threeday quick design competition in the university, while my partner designing the office space, I was responsible for the concept development, space configuration, and rendering of the staff lounge area. The goal of the design is to provide a comfortable resting place in combination with smart products.
The concept originates from Sandro Botticelli's famous work "The Birth of Venus", which describes the birth of Venus from " ocean" and " bubbles".
A romantic atmosphere is created with "waves", "bubbles" and lights, which imply that every bride photographed will become a beauty here, satisfying every girl's fantasy and dream of a wedding dress.
The work that was created by entering the competition has received good reviews in other competitions after winning the award. In addition to integrating the local Hakka cultural characteristics, the idea is to create a hazard-free residential complex suitable for all age groups without any sharp corners, sharp edges, and dangers.
Groups Work / Freelance
Individual / Academic Individual / Freelance
RUNI Flowers KC & Bros
The Invisable City
Retails Facade Design Exhibition

陸貳花藝 RUNI
Client:
Client: KC & Bros
Instructor: Sheng-Cheng Shih
Partner: Location: Location: Location:
Yu-Hsiang Lin Taichung, Taiwan Asia University, Taiwan Taichung, Taiwan
Awards: Winner, DNA Paris Design Awards
As the first attempt of our freelance project, we adopt to outline the visual appearance with both fresh elegance and modern beauty. The soft arc shape of the cabinet enclosing the area as a white and neat canvas, which can more vividly reflect the color of the flower itself and interpreting the “Simple But Not too Simple” texture of the brand philosophy.

The young owner asked me to design the facade of his store, which is a newly built cabin made of black PVC. I kept the original exterior to save the budget and modified the cold black exterior with wooden tones to add a touch of warmth and Japanese simplicity, presenting a fresh texture.
The 2020 Interior Design Exhibition of Teachers & Students is a project that Prof. Sheng-Cheng Shih invited me to lead. Referring to the core concept of Invisible Cities, a 1972 literary work by Italo Calvino, the exhibition tried out various possibilities of simple and eco-friendly material combinations and constructions, rather than pursuing absolute perfection.

Delicatessen Roasted Fish
In this freelance restaurant design, inspired by the chinese name of the restaurant, I recreated a strong visual impression for the sichuan restaurant with the use of traditional chinese windows, changing the color of the brand, using red lights and metal mesh to recreate the sense of " Roasted" temperature to reshape the brand.

This case is a 13.2 m2 limited space of the bedroom, but try to satisfy the owner's needs, while retaining the furniture, there is another needed to add a sofa area.
The space is designed with the owner's favorite gray tones and stone wall decals combined with a light industrial style to create a lowkey luxurious men's home space.

This thesis design project is my first attempt at architectural design. I aimed to explore how space, environment, gratification, punishment, and sight influence the "mind" of the inmates and improve the ineffective correction of "Behavior" in Taiwan prisons.

PHOTOGRAPHY
I enjoy capturing the moments of travel and life with my mobile phone. Whether it is the silhouette of a traveler walking towards a building, the light and shadow in space, an interesting architectural facade, a sunset in Florence, a figure of a running boy, or various spaces and architecture, it all captures my attention and preserves these wonderful images.
MAXXI Museum



2019 Jul. / Rome, Italy
MIHO Museum
2018 Mar. / Shiga, Japan
Surface 2019.Feb. / Barcelona, Spain


Soar

2019 Feb. / Barcelona, Spain
Vitality
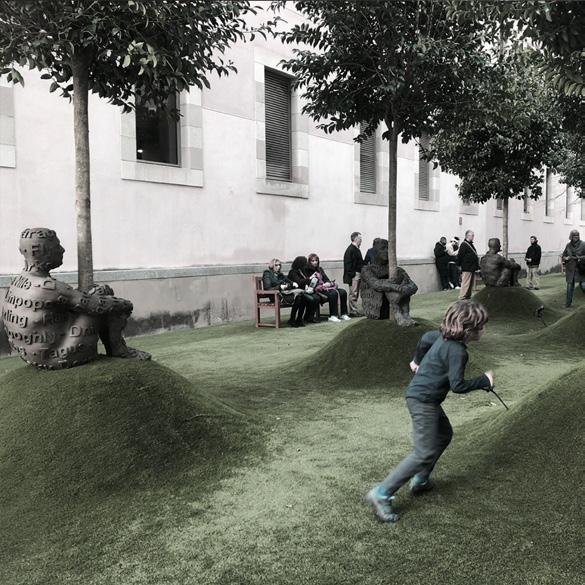
2019 Feb. / Barcelona, Spain

Calm Dusk
2019.Jul. / Florence, Italy


Deconstruction
2019 Feb. / Vienna, Austria

Path

2019 Jul. / Rome, Italy
Penetrate

2019 Jul. / Rome, Italy
Procession
2020.Jan. / Madrid, Spain
MAAT Museum



2020 Jan. / Lisbon, Portugal

Sentiment
2020 Aug. / Tainan, Taiwan

Ethereal
2020 Oct. / Hsinchu, Taiwan

Skin
2021.Jan. / Taipei, Taiwan

Frame


2021 Aug. / Taipei, Taiwan

ACADEMIC BACKGROUND
Yun-Jui Liang Ray Liang |

Taiwanese ( Republic of China )
Social Security: United States Permanent Resident
ACADEMIC ACHIEVEMENTS
Founder's Award
Highest Honor for Graduates
Asia University Commencement
Student Outstanding Achievement Award
Highest Honor of Students Asia University 20th Anniversary Ceremony
WORK EXPERIENCE
r.1126_
+886 916-649-109
IG
Design Taichung, Taiwan https://igdesign.com.tw/
PUBLICATIONS
2019 / 2020 IAI Design Award YearBook
The Aesthetics of Plaid (p.433~434) | Fabric Wave (p.460)
Thesis Project Collection of Asia University
Parasitization & Rehabilitation (p.50~53)
2020 Architecture MasterPrize YearBook
The None Residences (p.193)
2020 Taiwan Good Design Award YearBook
The None Residences (p.52)
2020 Decor House Award YearBook
The None Residences (p.37~38)
DNA Paris Design Awards /France
OFFICIAL SELECTION
London International Creative Competition
/United Kingdom
HONORABLE MENTION
International Design Awards
/United States
EXCELLENCE AWARD
FCDA International Design Awards
/China
Architecture MasterPrize
/United States
K-Design Award
/Korea
DNA Paris Design Awards
/France
HONORABLE MENTION
DNA Paris Design Awards
/France
COMPETITION AWARDS
IAI Design Award /China
EXCELLENCE AWARD
IAI Design Award /China
SILVER AWARD
Taiwan Good Design Award
/Taiwan
SILVER AWARD
T' Design Award
/Taiwan
QUALITY AWARD
Decor House Award
/Taiwan
BRONZE AWARD
Asia University Interior Design Competition
/Taiwan
BRONZE AWARD
Taiwan Society of Interior Designers Student Award
/Taiwan
ACCOMPLISHMENTS
China Medical x Asia University
Project Represent Dept. of Interior Design
/Asia University Taichung, Taiwan
IAI International Design Festival
Winning Projects of 2019 IAI Design Award
/Minyuan Stadium.Tianjin, China
Decor House Award Touring Exhibition
Winning Projects of 2020 Decor House Award
/Taipei /Taichung /Tainan, Taiwan
Taichung Software Park Design Week
Selected Work : AU Dept. of Interior Design
/Dali Art Plaza.Taichung, Taiwan
Architecture Interior Design Week
Selected Work : AU Dept. of Interior Design
/International Exhibition Center Taichung, Taiwan
TSID Student Award Exhibition
Winning Projects of 2019 TSID Student Award
/Songshan Cultural and Creative Park.Taipei, Taiwan
BCC Radio Share of Award-winning Stories
/Broadcasting Corporation of China Taichung, Taiwan
2021 Decor House Award Promotion
/Asia University.Taichung, Taiwan
2021 Decor House Award Promotion
Speaker Guest Speaker Speaker
/Vanung University Taoyuan, Taiwan
Taiwan Shilin District Court
Journey of Mind & Design Projects Sharing
Protection and Discipline Juvenile Development Group
/Juvenile and Family Court Office Building.Tapei, Taiwan
Guest Speaker Design Leader
Interior Design Exhibition of Teachers & Students
/Asia University.Taichung, Taiwan
Selected Works 2019 - 2021
Produce & Edited by Yun-Jui Liang © 2021
