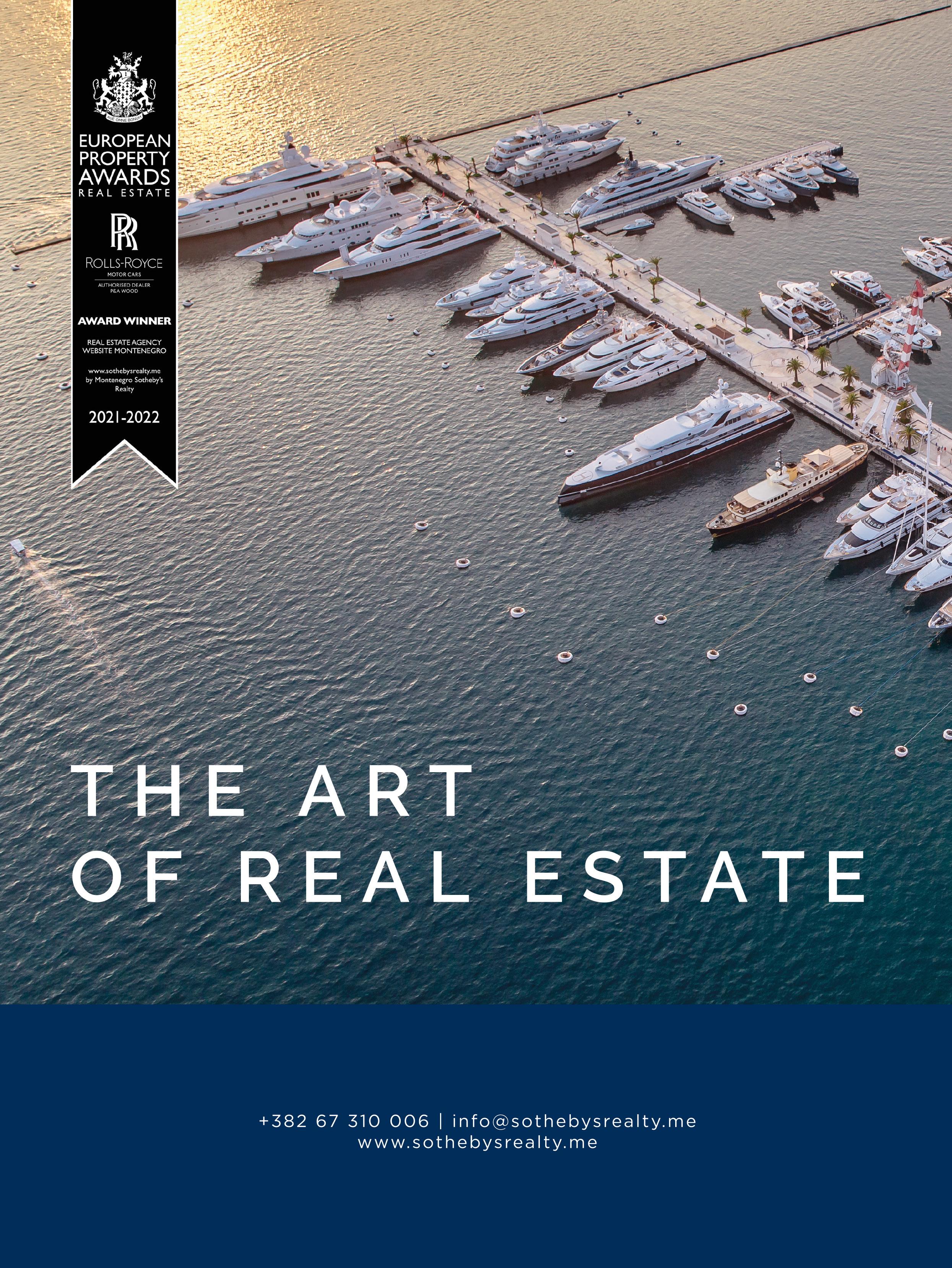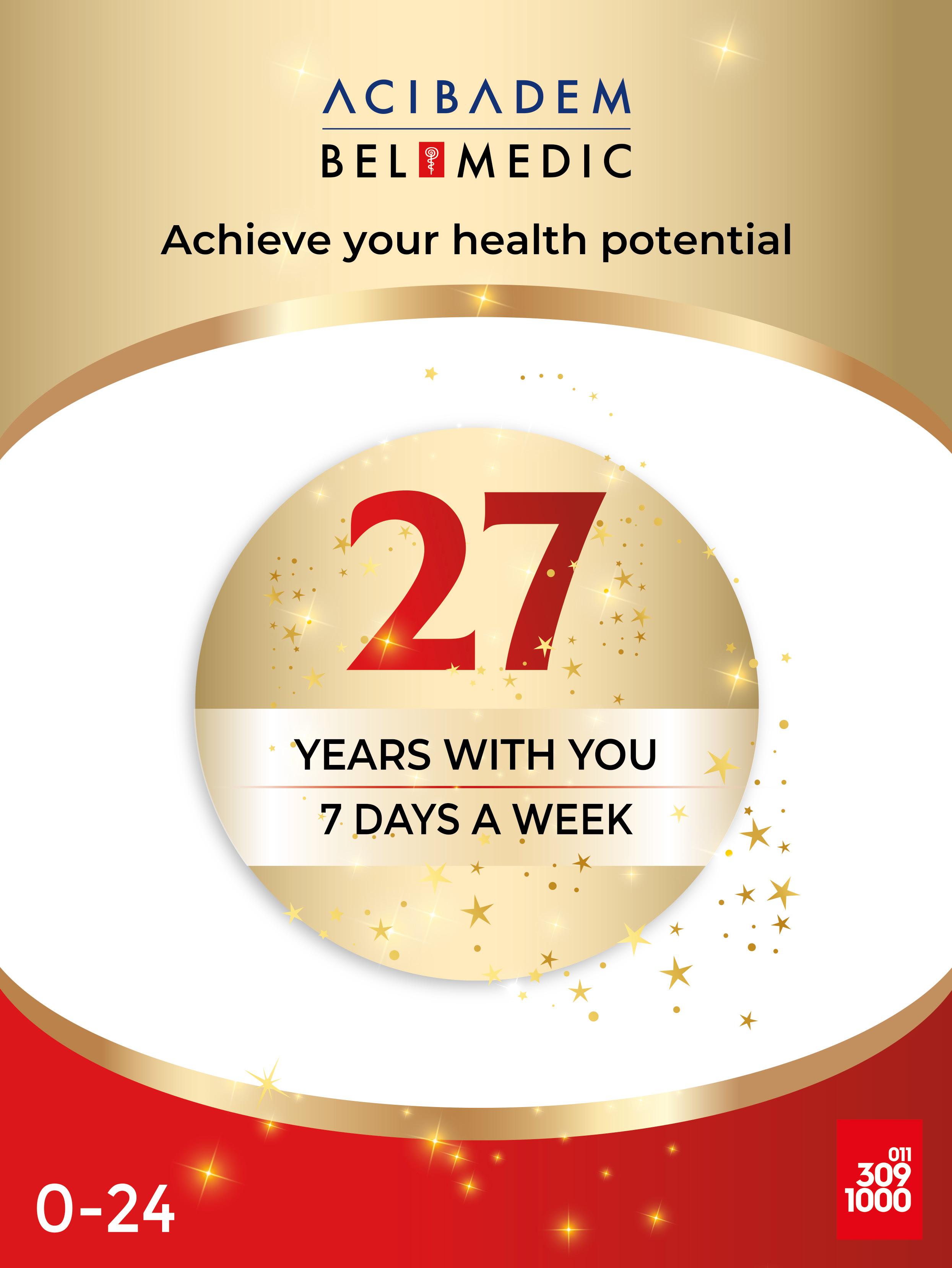






















Real Estate magazine covers all current real estate subjects as well as modern lifestyle topics such as architecture, design, fashion, art, travel, gastronomy, and prestigious fresh new releases. The magazine was established in 2016 and is published on a quarterly basis.
DIRECTOR
Vladimir Popović vladimir.popovic@realestate-magazine .rs
EDITOR-IN-CHIEF
Gordana Knežević Monašević gordana.km@realestate-magazine.rs
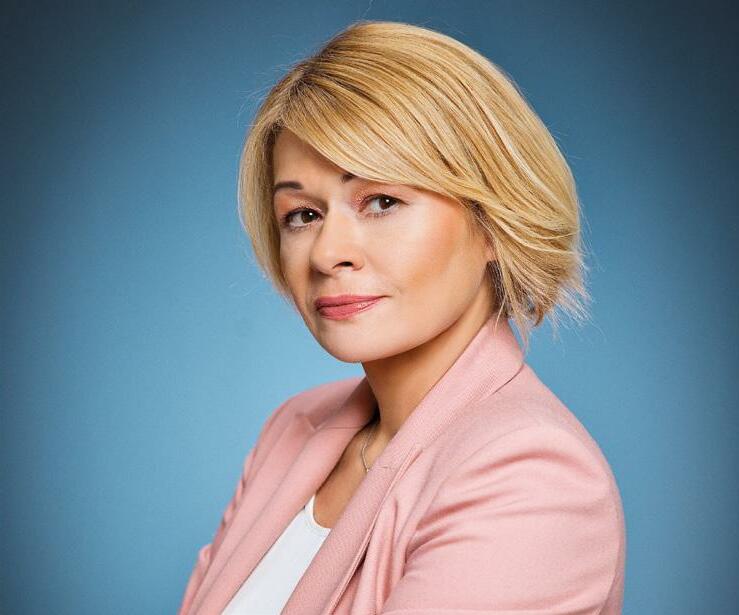
ART DIRECTOR
Ilija Petrović IndigoChild indigochild.ilija@gmail.com
SALES MANAGER Đorđe Ivanković djordje.i@realestate-magazine.rs
EDITORIAL OFFICE Jovana Nikolić Petra Vasiljević Petar Dobrosavljević Ana Kralj
PROOFREADING Tamara Đokić TRANSLATORS Aleksandra Ristić Milica Miljković +381 11 324-32-74 redakcija@realestate-magazine.rs
The real estate industry is unstoppable. It overcame COVID, upgraded coworking space and hybrid offices, declared green as the new black, and pushed ahead, establishing new trends and changing the faces of cities and our habits. And, of course, building new square meters. Only when we add up the square meters we are writing about in this issue – those that are currently being built in Serbia or are planned to be built – we are talking about millions. We include hundreds of thousands of square meters of residential space that is currently being built extensively throughout Belgrade and other cities, as well as hundreds of thousands of new square meters of office space that will be ready for tenants by the end of the year. Only the Skyline AFI Tower that rises high in the sky above Belgrade with its 31 floors, will have 40,000 sqm of office space available in the fall. And what kind of space! One that will surely set high standards for all future projects of this type. And there are already many of them. The interest of investors is huge. According to rough estimates, there are at least ten investment requests for each available location in the capital, meaning that another three million square meters of commercial space are expected to be built in Belgrade in the next ten years. And probably even more in the residential sector, because house building investments are still significantly ahead.
In the meantime, the war in Ukraine has generated a new crisis in the supply chain, changed energy flows and raised the prices of construction materials, but no one doubts that investors will adapt to the new circumstances. Increased costs may not help them, but some new migrations, as well as inflation itself, which, by default, encourages the purchase of real estate as the safest form of investment and savings, will bring new buyers and tenants. It is ungrateful to predict how all these parameters will affect the prices in the
real estate market. The market will not collapse, that is for sure, and whether real estate prices will continue to rise or stagnate, as always, depends on supply and demand. What is also certain is that, due to the general crisis and the real needs of residents who do not yet own a home, investors will have to turn to less lucrative investments and offer lower-cost apartments to the market. This is exactly one of the trends that the Belgrade authorities predict to emerge in the near future.
When we say lower-cost apartments, it does not necessarily mean lower quality. We are already seeing that luxury housing is slowly moving from Belgrade to cities in the interior, and given the difference in real estate prices in the capital compared to the rest of Serbia, it just means that a calculation can be made in such a way that a square costs less, and for that money, you also get a pool!
The pool is not an accidental part of this story. If you read the texts in the new issue carefully, you will notice that the pool is always mentioned among those millions of square meters we are writing about. Today, new office buildings and new residential complexes are unthinkable without a swimming pool, demonstrating how high our standards for living and working space have become. The pool, as a paradigm of that new comfort, is obviously no longer a luxury but a standard.
If you ask me, out of all the trends, comforts, and luxuries in this issue, I chose a garden and, in it, an outdoor bed. Try it yourself if you can. Let that be your ultimate personal standard this summer. Not that your neighbors would envy you, but because your peace and rest in the natural environment is priceless. Yours...
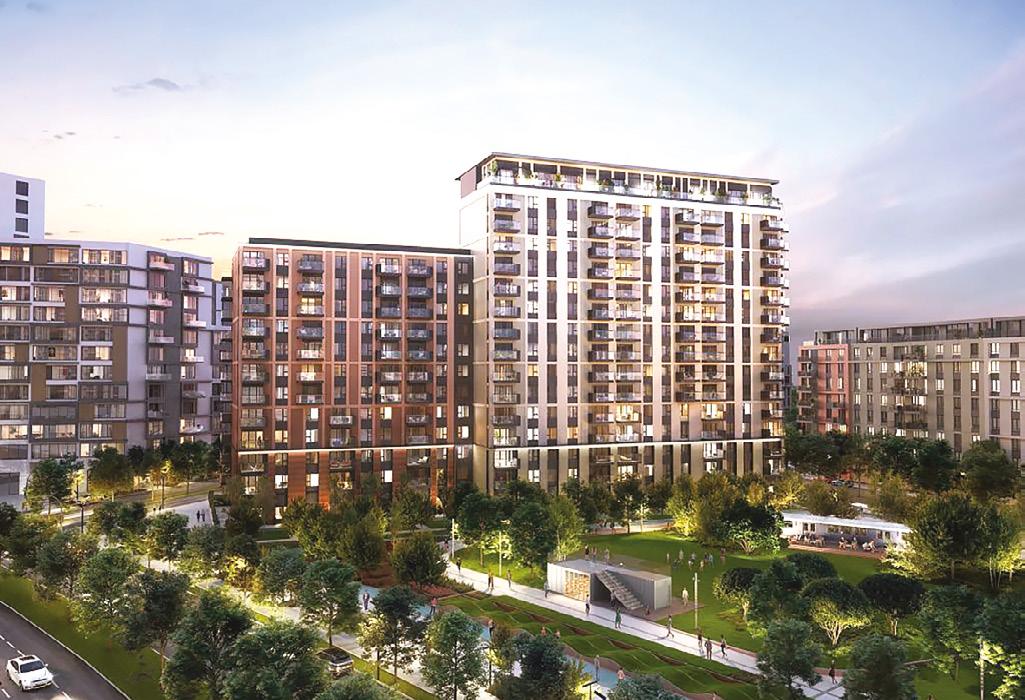
Data on real estate transactions and issued building permits show that housing development has been one of the strongest sectors of the real estate industry in Serbia in recent years, with a particular expansion in Belgrade. According to the report of the Republic Geodetic Authority, out of a total of 50,275 apartments traded in Serbia last year, more than 30,000 were purchased in the capital. Last year, a record number of building permits were issued, more than 30,000, most of them for the construction of new residential buildings in Belgrade.
This statistic is best illustrated by active construction sites in practically all Belgrade municipalities. Apart from the Belgrade Waterfront project, which has 15 buildings under construction in addition to the seven that have already been completed, hundreds of thousands of square meters of residential space are being built in various locations throughout Belgrade, with some of them ready for occupancy by the end of the year.
One of the biggest new projects is the construction of the residential part of the multifunctional complex BIG Residences on Višnjička Street in Karaburma, which will form a whole with the BIG Retail Park and BIG Fash-
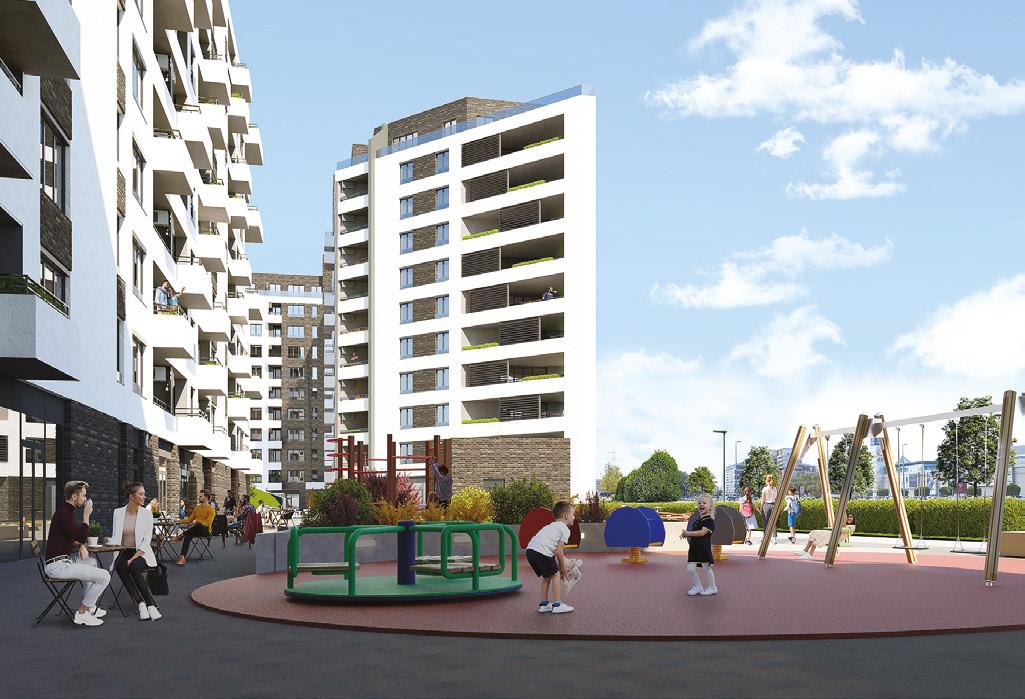
ion Center. With an area of 180,000 sqm, the complex will include 10 residential buildings with about 1,000 apartments, a large garage with 2,000 parking places, and 50,000 sqm of commercial space. The construction of the first phase of the residential part is currently under way. The deadline for the completion of the first three buildings is planned for June 2023. The investor is the Israeli company BIG CEE, which operates in our market as one of the largest retailers. The BIG Residences project is their first housing development project. The Lastavice residential and business complex is being built in New Belgrade’s Block 58, across from the Delta City shopping center on Jurija Gagarina Street. The complex consists of two corner buildings in the shape of the Latin letter L. The total area of both buildings is 69,100 sqm. The building will feature 424 apartments and 68 suites, as well as 600 parking places in underground garages and 39 retail and service outlets. The investor is the Czech company Urban Developers and Investors (UDI), which has been operating in the markets of the Czech Republic and Slovakia for 30 years and has recently made a business step into the markets of Serbia, Hungary, and Poland.
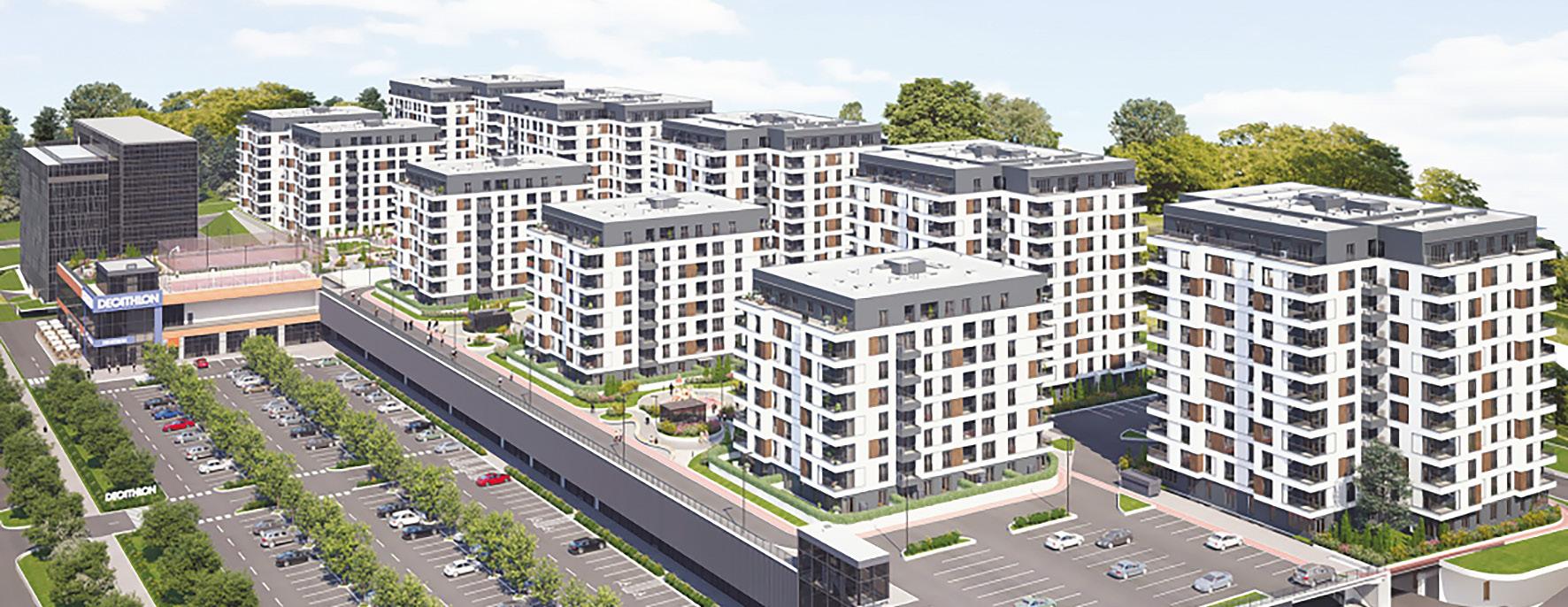
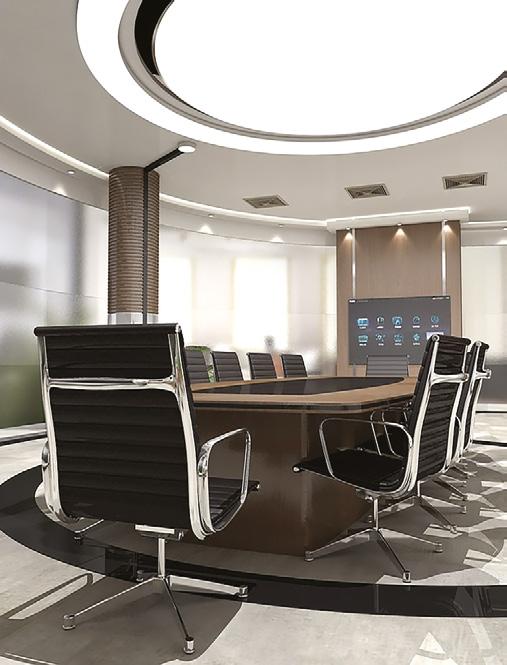




Investor: AFI EUROPE Serbia
Total height: 132 m, 31 storeys Surface: 40,000 sqm 9 lifts 510 parking spaces Gold LEED certificate
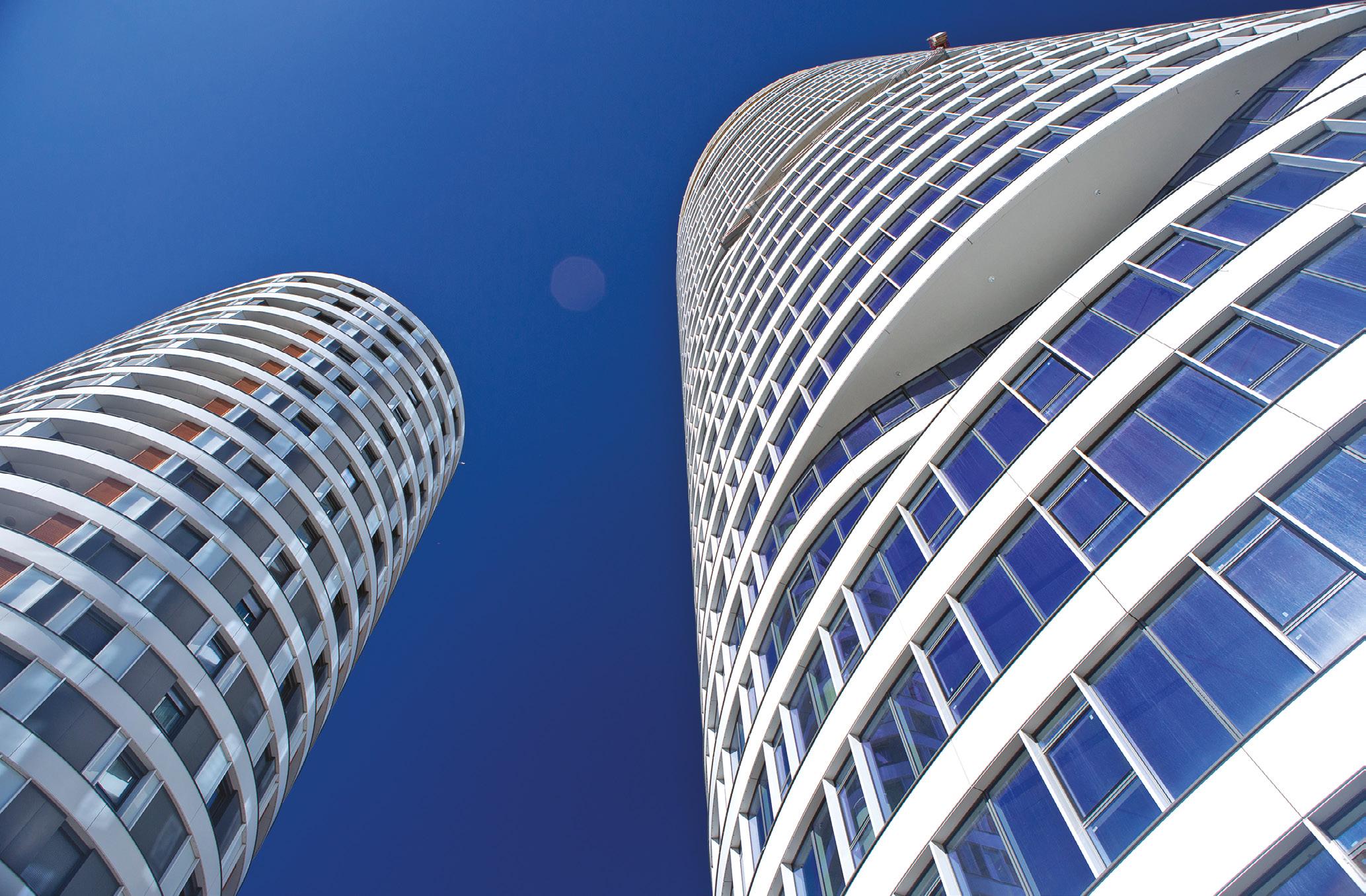
With the construction of the last, 31st floor, Belgrade’s Skyline AFI Tower has reached its full height of 132 meters. Works are now underway on the stage of installing the façade, which has reached the 27th floor, with the first tenants expected to take up residence in the fourth quarter of this year
Text and photos: SKYLINE AFI TOWER
Amodern office building, Skyline AFI Tower, stands out not only as a new symbol of office space in Belgrade, but also as a future venue for business meetings between the leading international and local companies that will develop their operations here. The first contracts have already been signed and there is great interest among potential tenants.
According to a recent survey conducted by Ipsos, the most important parameters that employees expect from their employers include location, additional facilities, natural light and green zones in close proximity. This project’s investor, AFI EUROPE Serbia, actually took all of these aspects into account when planning and constructing this building that represents one of the most modern office scenes on the Serbian market. The survey’s results show that as many as 89 per cent of employees place great importance in the close proximity of cafes, banks, pharmacies, restaurants and shops. Close proximity to areas of greenery offering rich content, including sporting fields and landscaped walkways, is important for 83 per cent of employees. A third of the employee respondents stated that they would like to have access to wellness facilities in the vicinity of their office or within the office complex itself, while
44% of them would like the opportunity to use a gym located within the scope of their workplace. And all of these advantages, including the largest private indoor swimming pool in Belgrade, will actually be provided in one place at Skyline AFI Tower, within the scope of the Skyline Belgrade complex.

Apart from fantastic views of different parts of our capital that future tenants will enjoy during their working hours, an additional benefit is certainly represented by the complex’s central location and excellent connections to the airport, numerous embassies and important institutions. Perhaps even more importantly for this city centre location is the fact that users will have 510 parking spaces in the underground garage at their disposal. Among numerous benefits is certainly also the possibility of dividing each floor according to the requirements and needs of future tenants.
As the investor in this tower, AFI Europe Serbia has also satisfied the essential conditions to qualify for
LEED GOLD certification, which requires adhering to principles of sustainability during construction – efficient water use, reduction of waste and carbon emissions, as well as the use of environmentally friendly materials. The project also includes heating, cooling and ventilation systems that comply with energy efficiency requirements. Additionally, this modern office tower will be fully equipped with all high-tech devices and sophisticated telecommunications equipment.
Thanks to office space projects already implemented successfully, such as the Airport City Belgrade business park, AFI Europe Serbia is a name that instils a sense of confidence among potential buyers and tenants, representing a synonym for quality, responsibility and dedication.

The exclusive leasing agent for this unique business tower is CBS International, the leading real estate consulting company in Serbia, which is part of the Cushman & Wakefield Group.


AFI Europe Serbia continues its growth enriching its portfolio with Skyline AFI Home residential for lease project first of its kind in Belgrade, which encompasses several sizes of luxury apartments with the highest quality ancillary services and wide array of amenities. The third tower – AFI Home – boasts 27 floors with 147 apartments ranging from two bedroom flats to luxury penthouse apartment.
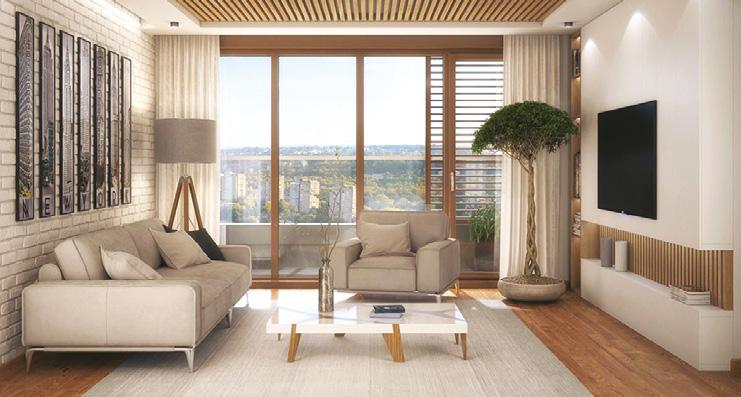
The most prestigious event in the real estate industry was finally held from March 15 to 18, at the Cannes Festival Palace, after a two-year delay due to the pandemic. West Properties was the only exhibitor from Serbia among the 2,400 companies from all over the world, and our magazine was the only regional media to cover the event live
 By: GORDANA KNEŽEVIĆ MONAŠEVIĆ
Photos: REAL ESTATE MAGAZINE
By: GORDANA KNEŽEVIĆ MONAŠEVIĆ
Photos: REAL ESTATE MAGAZINE
The 31st MIPIM, as it had done many times before, gathered the biggest players from all sectors of the real estate industry, but in many ways, MIPIM 22 was not ordinary. The four-day event was especially exciting because 20,000 delegates from the industry found themselves together for the first time in a long time without any pandemic restrictions, except for the recommendation to wear masks. It was more than enough encouragement for the meetings of old and new delegates to be cordial, open and constructive, with a great desire to explore new business opportunities. The general impression of the participants was that everyone missed live events and face-toface conversations, because they are the best ways to network and close deals.
In numbers, MIPIM 22 looked like this: 20,000 delegates from 80 countries; 2,400 exhibitor companies; 350 exhibition stands and pavilions on 18,500 sqm of exhibition area. Delegates from France made up the largest contingent, followed by the UK and then Germany. There were no exhibitors from Russia and Ukraine at this year’s event, although they were previously registered. Participants exhibited at the stands within the Festival and Congress Palace, but also in the pavilions on the promenade between the Palace and the marina. Traditionally, the largest companies exhibited on rented yachts, anchored right in front of the Palace, which served once again as a symbol of prestige and power.
Investors comprised a quarter of delegates to MIPIM, including those from top funds and real estate investors from across the globe. The major brokerage firms and 150 city leaders from around the world participated in MIPIM.

From our region, the exhibitors were companies and local governments from Slovenia that performed together at the stand of Slovenia, under the slogan “Invest in Slovenia”, and West Properties from Belgrade as the only exhibitor from Serbia. This year, there were no exhibitors from Croatia and Montenegro at MIPIM, but there were delegates from these countries who visited the event and with whom we had the opportunity to discuss potential cooperation and trends in the real estate sector in the region. Many of them came to visit the stand of West Properties, as the only Serbian stand at the event. At the West Properties stand, we also talked to a delegation from Delta Real Estate, which also visited MIPIM.

TRADITIONALLY, THE LARGEST COMPANIES EXHIBITED ON RENTED YACHTS, ANCHORED RIGHT IN FRONT OF THE PALACE, WHICH SERVED ONCE AGAIN AS A SYMBOL OF PRESTIGE AND POWERThe West Properties and Real Estate magazine team in front of the Festival Palace the day before the MIPIM opening Real Estate magazine was presented for the first time to the MIPIM participants
For West Properties, a leader among domestic providers of the widest range of real estate services, participating and exhibiting at MIPIM was a valuable experience and a testament to professionalism and ambition that can stand side by side with worldclass brokerage firms, such as CBRE, Colliers, Cushman & Wakefield, JLL, Knight Frank and Savills, who were also exhibitors at the fair. Unlike these companies, which operate as large international brokerage houses and which participated in the fair with delegates from all countries in which they operate, West Properties participated in MIPIM as an original Serbian brand that operates to the highest professional standards. The West Properties team, led by Vladimir Vukićević, CEO, and Vladimir Popović, Managing Director, and joined by our magazine’s team, numbered seven delegates. All of us had a unique opportunity to see how the real estate industry operates at the high-
est level, and to make numerous significant contacts with potential new clients from around the world.
As the only exhibitor from Serbia and a real estate provider with a wide network of business in the local and regional market, West Properties used the opportunity to present to foreign clients the investment potential of Serbia, which was featured in a special MIPIM issue of Real Estate magazine and distributed to fair participants. Several meetings on this topic were held at the WP stand with clients from the USA, UAE, Germany, France, Slovenia, and Croatia. Vrnjačka Banja stood out as the most attractive offer for investing in Serbian spas, with several exclusive projects in Goč mountain and the center of the spa, as well as the municipality of Irig, which offered two exceptional locations near the Vrdnik spa, and at the exit from Irig in the direction of Fruška Gora, where the construction of tourist complexes is planned. We were proud


“We waited for two years for our first participation in MIPIM to be realized, and we eventually were a part of the largest real estate fair. Impressions have exceeded our expectations in every respect, and what makes us especially happy are the talks we had about investment opportunities in Serbia. I hope we will participate in the fair next year as well and offer investors even better projects,” said Vladimir Vukićević, CEO of West Properties.
West Properties’ Managing Director Vladimir Popović emphasizes the importance of participating in MIPIM in order to ensure brand visibility at such a prominent event and in the global real estate industry. “Most importantly, WP has enabled employees from its company to observe how the global real estate industry runs, to meet the top players in the global market, and to feel the level of professionalism and knowledge required to compete in order to achieve the best possible outcomes,” adds Popović.

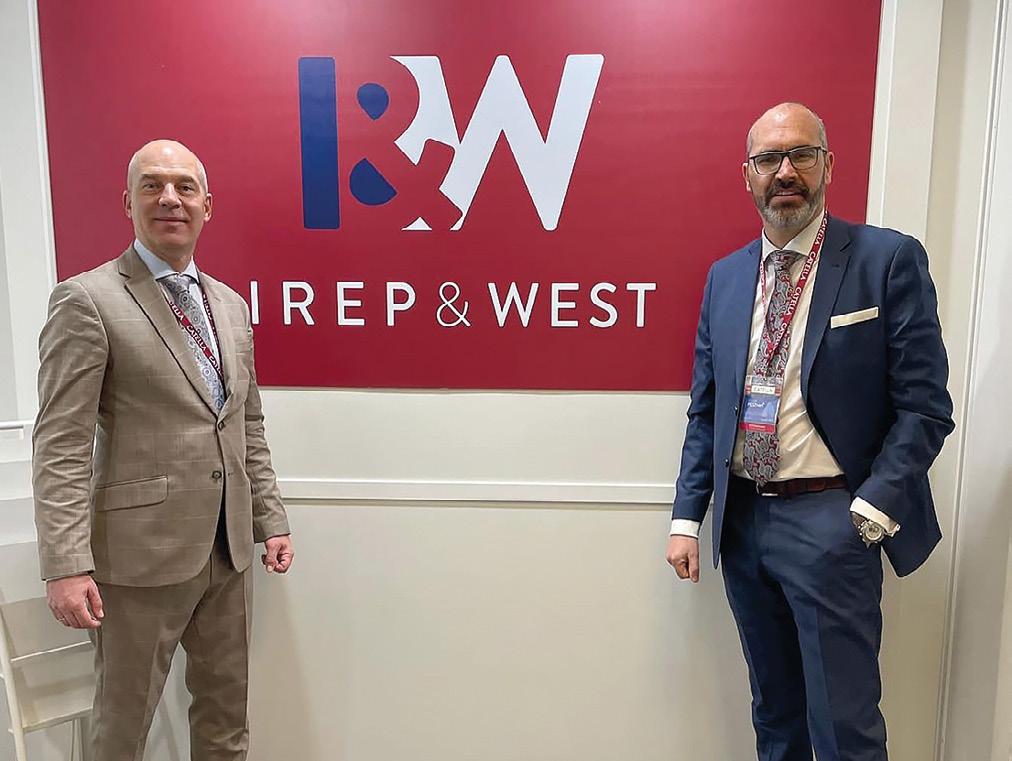
to introduce to the guests of the stand the domestic construction company Jadran as a leader among the contractors of the most demanding construction works in Serbia, with global experience and recommendations.


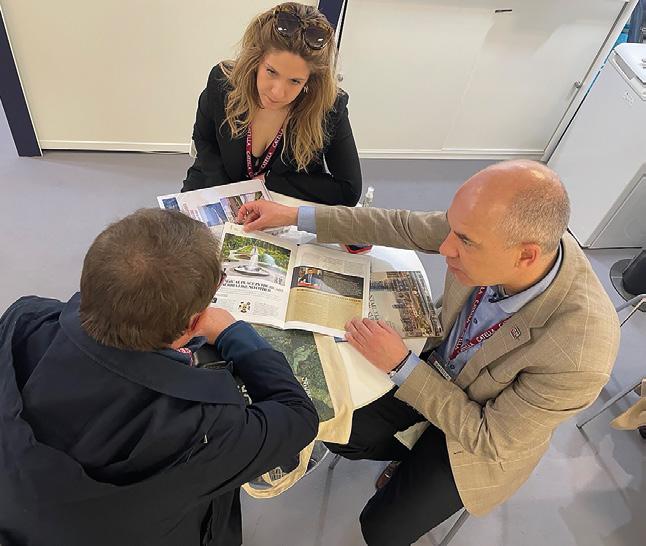
MIPIM 22 was also an ideal opportunity for West Properties to announce its partnership with IREP (International Real Estate Partners), which is an expert in providing facilities management services and currently operates in 49 countries on six continents. Together, West Properties and IREP will expand brokerage and FM services in Serbia through the partner brand IREP & WEST, as well as in seven other countries in the Balkans (Croatia, Slovenia, Bosnia and Herzegovina, Montenegro, Northern Macedonia, Albania, and Greece), providing innovative solutions that are not currently available in the regional mar-
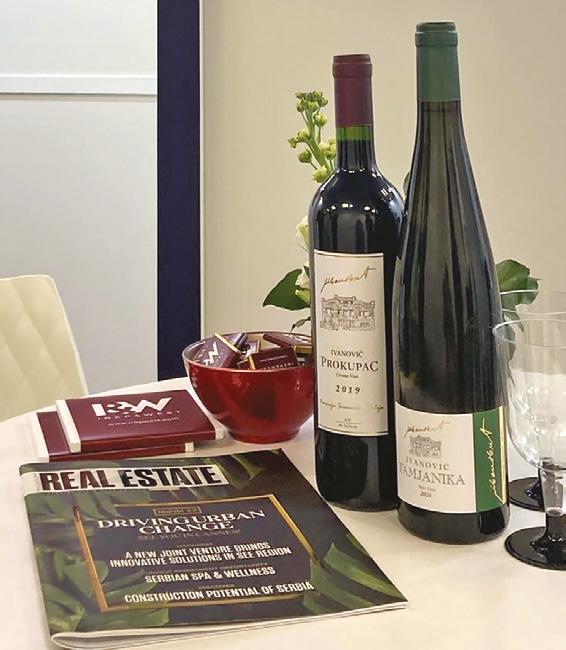
ket. The new partner company will operate regionally, with its headquarters in Belgrade. The IREP delegation also participated in the MIPIM promotion of the new IREP & WEST brand and the services it will provide in the Balkans. It was a great opportunity for the WP team to get closer and exchange experiences with colleagues from IREP, who came to the event from different parts of the world: London, Bahrain, Spain, Bulgaria, and Dubai.
The offer that none of the guests could resist at the West Properties stand were the wines of the Ivanović Winery –Prokupac and Tamjanika – which received the highest ratings and comments, saying that they were better than many of the wines that were drunk at MIPIM! During the four days of the fair, all exhibitors had the opportunity to host foreign delegates with some of their specialties or wines, and at the West Properties stand, all four days were served the two most beautiful authentic Serbian wines. Not only were the conversations easier and more pleasent with our wines, but our entire delegation was really proud of the pleasure that Serbian wines gave to numerous guests from different parts of the world.
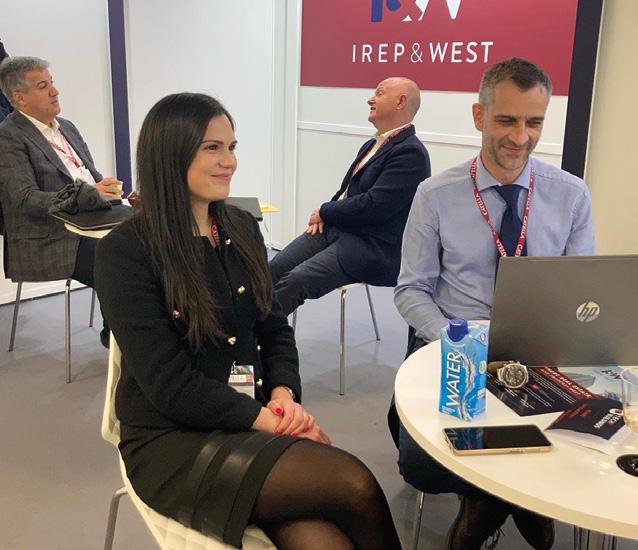
MIPIM WAS AN IDEAL OPPORTUNITY FOR WP TO ANNOUNCE ITS PARTNERSHIP WITH INTERNATIONAL COMPANY IREP, A FACILITIES MANAGEMENT EXPERT, AND PROMOTE THEIR PARTNER COMPANY IREP&WESTReal Estate magazine in the press room Exchange of experience with colleagues from IREP The West Properties stand attracted many guests as the only Serbian point at MIPIM Investments in Serbian spas were discussed with guests from the USA, UAE, Germany, France, Slovenia and Croatia
Representatives of the Slovenian Agency for Entrepreneurship Development and Foreign Investment SPIRIT, the Housing Fund of the Republic of Slovenia, the delegation of the City of Ljubljana, representatives of Mendota Invest and OTP Group, as well as delegates from the municipality of Ajdovščina, led by its mayor, performed together at the Slovenian stand.
Participation in the exhibition provided the City of Ljubljana with a chance to promote the business climate as well as specific investment projects that are critical to the city’s and region’s development to interested and potential investors.


“This year, at MIPIM, we presented the project Passenger Center Ljubljana, which will include the following investments: Business-residential and hotel-shopping center Emonika, Central Railway Station, Central Bus Station, and Business and Shopping Center Vilharia,” says Snježana Marčenko, Senior Advisor in the Department of International Relations and Protocol in the Office of the Mayor of Ljubljana. She adds that MIPIM was an opportunity for Ljubljana to get acquainted with challenges and innovations in the fields of sustainable urbanism and construction, real estate management, digital and urban construction, new forms of circular and common economy, and city promotion.
With its project Cukrarna, an old sugar factory turned into a gallery, the City of Ljubljana was shortlisted for the MIPIM award for the best renovated building.
The theme of this year’s MIPIM was “Driving urban change”, ie incentives for adapting cities to a greener way of life in accordance with climate change. Former French President Francois Hollande also spoke on this topic during the opening ceremony of MIPIM. “We must build more housing, densify the city –and for this we must remove apprehensions about building permits. The next crises to come will relate to climate change. It is the public leaders who have the responsibility to avoid or at least reduce the climate crisis”, he pointed out.
MIPIM hosted numerous conferences and panels with 360 speakers. Topics ranged from green as the new black to innovative IT technologies in the real estate industry. Among the most notable conferences were those on smart cities in Asia, hybrid workspace after the pandemic, the possibilities of developing the real estate industry in the Metaverse, gender equality in the real estate business, etc. The Nordic countries, Turkey, the UK, and France also attracted a lot of attention with their conferences, as well as Egypt, which was the general sponsor of MIPIM 22 and the host of the opening reception.
What makes us especially proud is the fact that Real Estate magazine was the only media from Serbia and the region that followed MIPIM 22 live. Our first MIPIM was marked by numerous contacts with real estate players from around the world, but also with colleagues from several world real estate media, which will result in cooperation and new projects at the regional and European level. A special
MIPIM edition of Real Estate magazine was placed at the event together with other world real estate magazines, and we had the opportunity to meet and talk with the MIPIM Director Ronan Vaspart.


Not only was the Festival Palace and the pavilions around it full of real estate delegates from all over the world, but also the whole of Cannes, which in those days was crowded with guests in its many bars and restaurants, as well as at evening receptions and cocktails on yachts and penthouses around the Pal-
ace. Because this is how it is done during MIPIM, intensively socializing and talking even after the official part of the program, which contributes to even better networking on a global level.
We at West Properties and West Media World, the publisher of Real Estate magazine, have now become part of that global network, and we have a lot of work ahead of us to realize what we have now agreed upon. Until the next MIPIM and a new trip to Cannes!
In line with modern residential trends prevailing in the world metropolises such as London, New York, Dubai and Moscow, Tesla Palace, the residential and commercial complex growing in the heart of Šumadija, will completely change the visual identity of the future Kragujevac city centre. It will also change the idea of comfort in elite living space
By: GORDANA KNEŽEVIĆ MONAŠEVIĆ TESLA PALACEThe Tesla Palace residential and commercial complex in Kragujevac covering 32,000 sqm, whose construction has recently started, is a project of special significance, not only for the citizens of Kragujevac, who will pride themselves in a new premium residential zone by the autumn next year, but also for the Tesla Palace team standing behind this project. Simon Karić, Jugoslav Karić, Danijela Karić Mileusnić and Ivan Mileusnić are firm in their decision to prove that luxurious and large-scale projects can
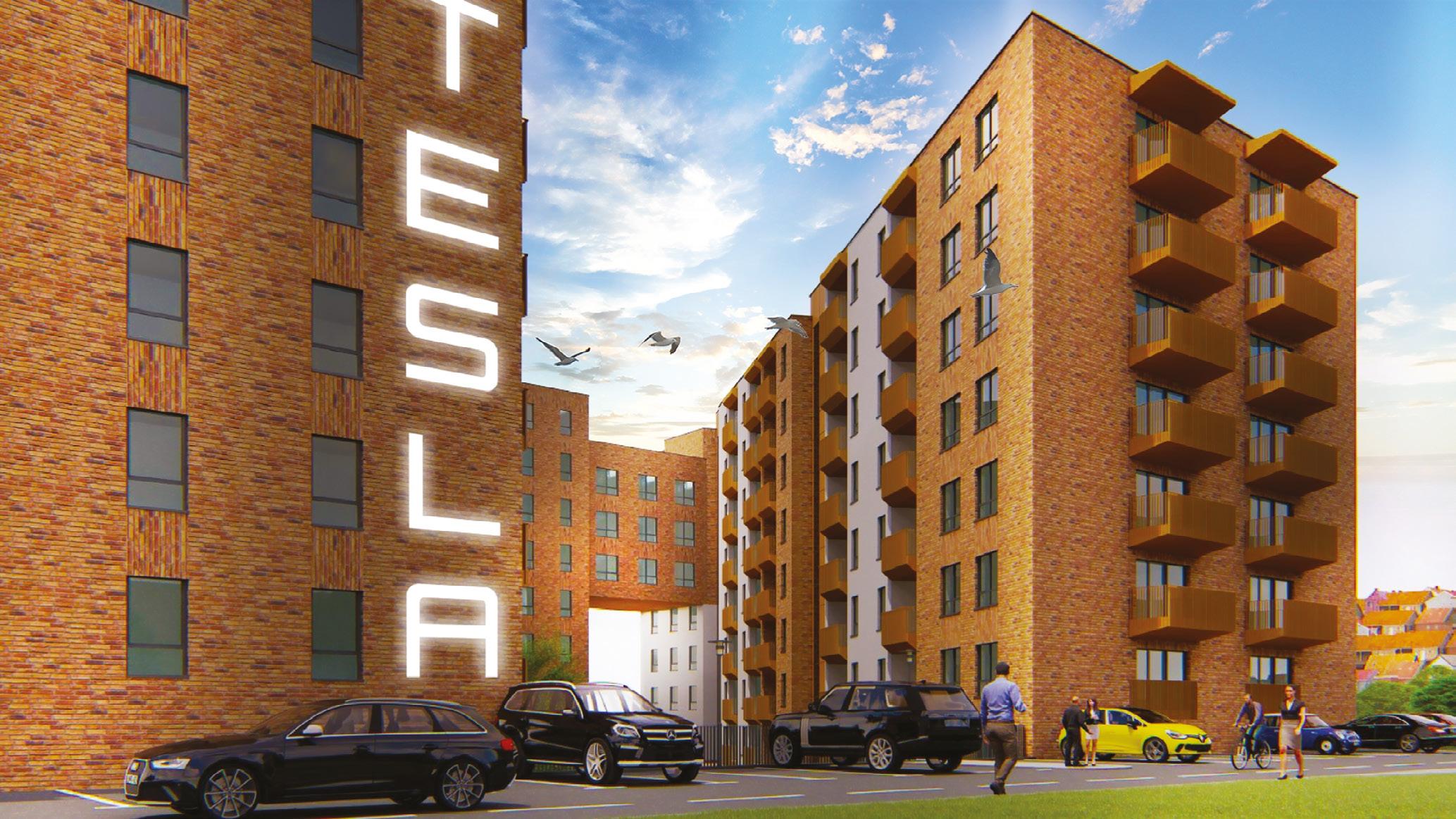
be successfully implemented in places other than capitals, and that superior living standards are not reserved for the residents of Belgrade only. They are particularly keen on re-establishing the high-quality criteria, which in the construction business primarily means shorter deadlines and lower costs for all parties involved: consumers, investors, and contractors.
Is this a challenging investment, considering how large, luxurious, and modern the project is?
— Karić family has built its reputation, esteem, and trust of clients all over the world primarily by introducing many innovations in running business, way of living and organizing people. Our family has been building marvellous constructions for almost half a century. As the representatives of the younger generation, we intend to cherish and pursue the family tradition. We always set the standards which were followed by others, and this will be the case with the Tesla Palace project in Kragujevac, too. After many years of absence from the Serbian market and its business environment, it will be a positive challenge for us to re-establish the true and objective criteria for measuring the quality in business, especially in the construction business. We want to show that it is possible to respect tight deadlines and create better working conditions in Serbia. Our goal is to create a better business climate with better earnings, affordable prices per sqm and lower total costs, not only for buyers, but also for investors and contractors.
What do you mean by saying that the Tesla Palace offers a modern concept of living for all generations?
— Residential style of living has been popular across the world for a long time now. This style implies that every residential building has its own reception, receptionist, security guards, gym, and swimming pool. Every ground level entrance is equipped with an extra toilet and a space for the youngest residents – i.e. for changing baby’s diapers. Another long-established trend are smart apartments which can be monitored by smart mobile applications, which can be used to control the appliances inside the apartment or any other electronic device. Apart from the modern interior and exterior design, we made an effort to create a true private oasis for the residents in the exterior. Private property with a lobby designed to look like a lobby in a high-level luxury hotel – that is every visitor’s first impression.
Which types of apartments and accompanying contents are on offer?
— The complex is designed to provide maximum living comfort. Our project offers a new experience of housing, it is equipped with unique relaxation and recreational programmes, commercial and business units, coworking spaces. Apartments of different sizes are available: studios, one, two and three room apartments, and also luxurious penthouses with beautiful views. Panoramic elevators provide special enjoyment to residents. Apartments with
terraces, angular position of the residential complex, unique view, destination, and location speak of prestige, living comfort, family life but also of dynamic business life. Tesla Palace also offers commercial space of 50 to 120 sqm of size for sale or lease, as well as a number of business spaces of 250 sqm.
How significant is this investment for Kragujevac?
— It is invaluable! Using our multi-decade experience in building and designing of modern metropolises across the world, from America to China, what we have created for Kragujevac is the best of the best! Premium living space exquisitely equipped in line with trends of the world centres such as New York, Dubai, London, Moscow, Beijing… it will provide a new elite dimension to the city and introduce premium residential zones. Tesla Palace will pave the way for new trends and will set the standards for new rules of comfort, emerging as a leader in creating a new visual identity and way of living.
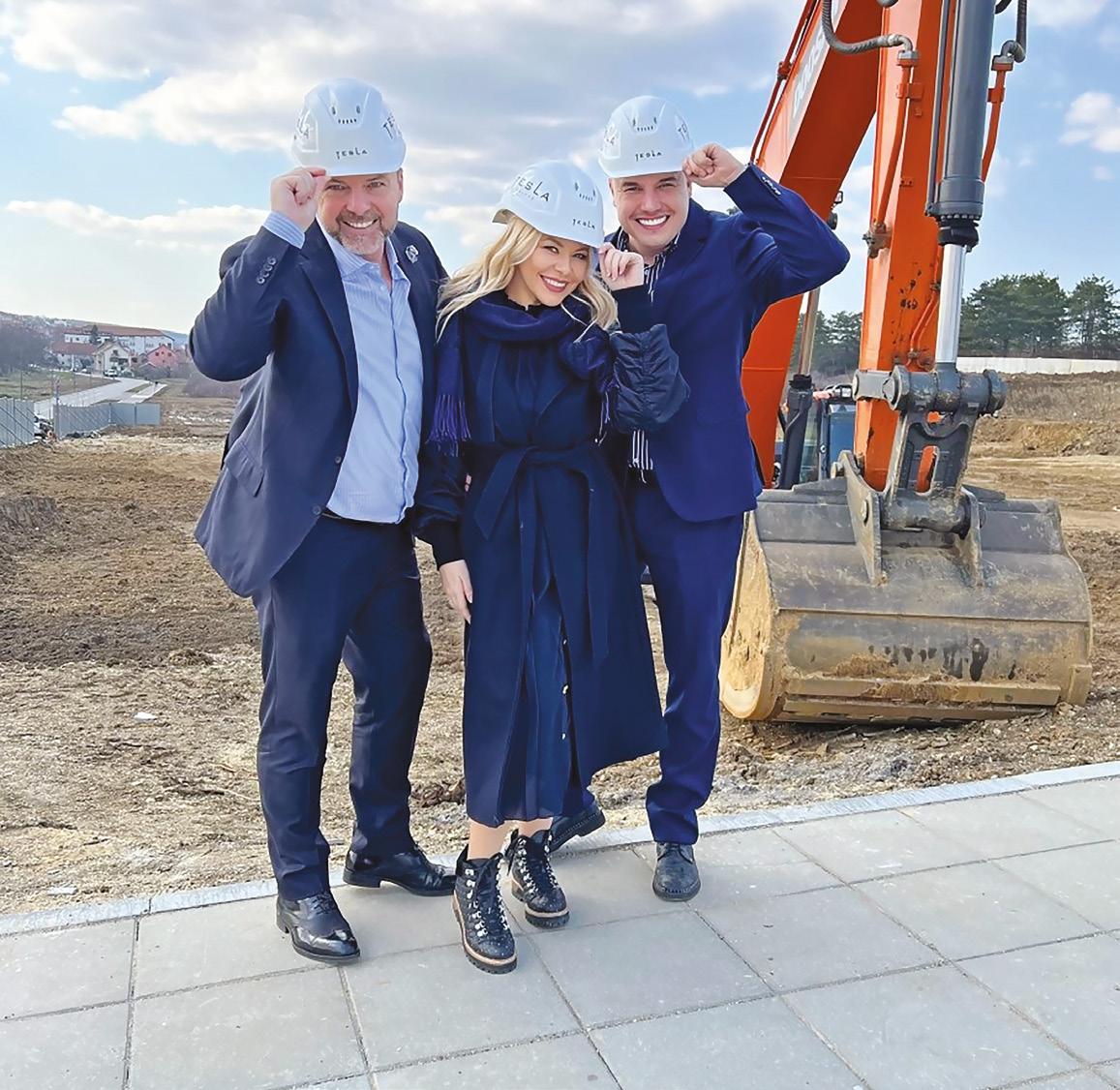
AFTER MANY YEARS OF ABSENCE FROM THE SERBIAN MARKET AND ITS BUSINESS ENVIRONMENT, IT WILL BE A POSITIVE CHALLENGE FOR US TO RE-ESTABLISH THE TRUE AND OBJECTIVE CRITERIA FOR MEASURING THE QUALITY IN BUSINESS, ESPECIALLY IN THE CONSTRUCTION BUSINESSSimon Karić, Danijela Karić Mileusnić and Ivan Mileusnić at the construction site in Kragujevac
Why did you choose Kragujevac as the project location?
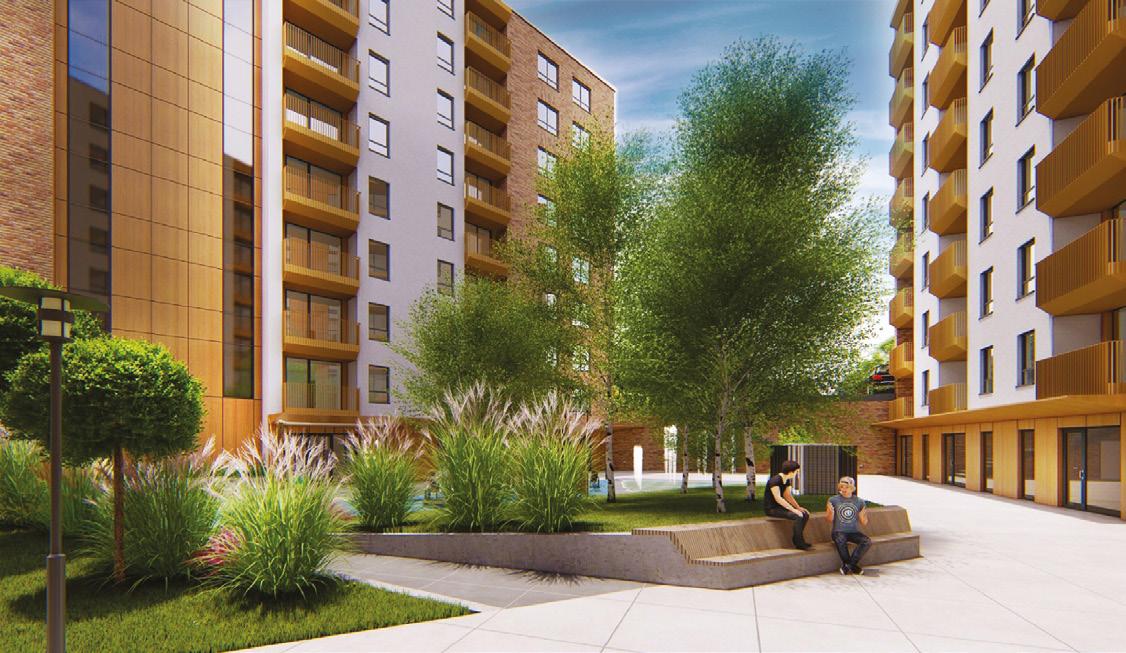
— It is both our desire and our business imperative to prove that new, modern, and luxurious lifestyle is possible in other Serbian cities and not only in Belgrade. Tesla Palace complex is located in a part of Kragujevac which is going through a propulsive and powerful transformation. Our project is an additional incentive for its development.

What can Tesla Palace offer to future commercial space leaseholders?
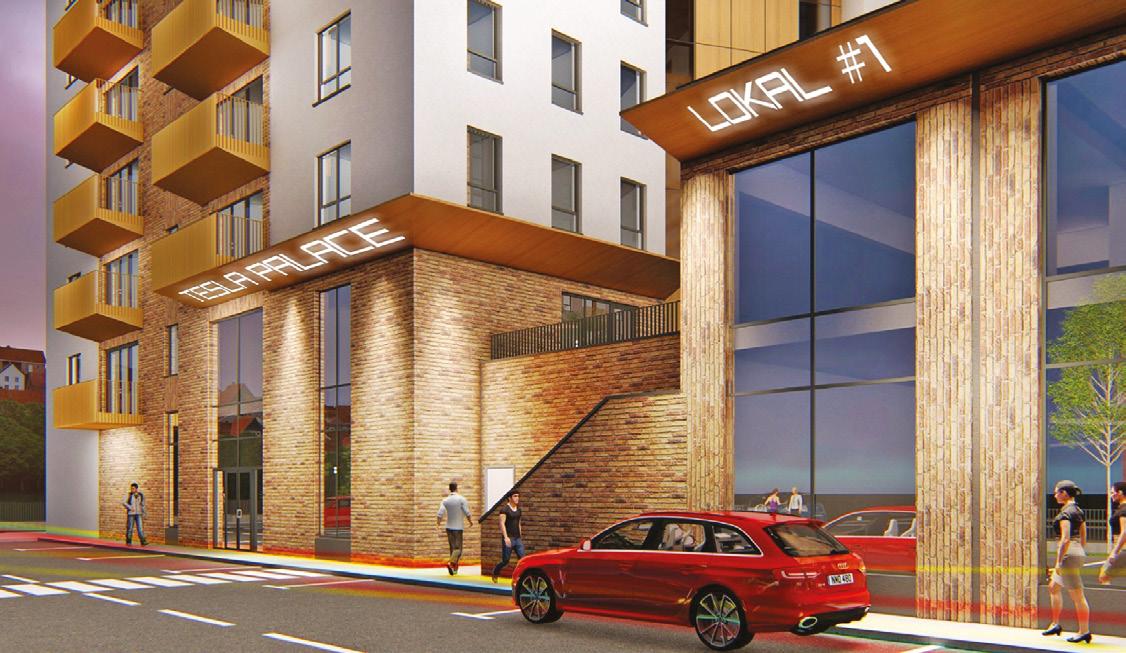
— Located in the neighbourhood of the Kragujevac University, new Palace of Justice and the Clinical Centre, Tesla Palace is emerging as an attractive location
for businesspeople, students, IT nomads, and new NFT generation. Our complex is offering a wide array of services and additional contents to its future users. Ecologically sustainable area, clean and maintained, allowing you to always have clean shoes and enjoy pleasurable temperature regardless of the outside weather conditions. Air conditioned and ventilated underground and ground level parking spaces, modern bike-boxes for keeping your electric and conventional bicycles and motorbikes.
One of the main principles in creating the Tesla Palace concept is our family’s moto: “Family is the safest place!” The idea behind it is to encourage the future residents to bond and connect; to create a space and ambiance which makes people feeling as members of one large family. But the greatest advantage is the opportunity for businesspeople and visionaries like us to ensure a place in the very heart of the future center of Kragujevac, by buying commercial space in the Tesla Palace.
Are real estate investments in provincial towns and cities profitable, considering the significant difference in prices between these locations and Belgrade?
— It is well known that the Karić family has been, particularly in our country, a leader and pioneer in introducing innovations and novelties, such as mobile telephony – first mobile telephones and operators, we established the first private bank and insurance, the first private University… The launching of the first private television channel – BK TV – produced positive effects which are still impacting our society. Once again, we are deliberate in our intention to prove and show how much can be achieved by working. We have enormous experience, and our team is made of the world class experts. We consider all business risks very thoroughly and not only at our local level, but even at global levels. That is why, following the years of not investing in our country, we intend to realize our first, large and significant projects in Kragujevac and Niš instead of Belgrade.
How is the work progressing and when will the Tesla Palace come to life?
— Works have started recently and are proceeding according to plans. In line with new standards in setting deadlines and construction methods, Tesla Palace is not being built in phases. Instead, the 32,000 sqm, divided in two lamellas are constructed simultaneously. Our plan is to complete this exquisite complex in 18 months. This means that its future residents can move in in autumn of 2023.


Make yourself comfortable in new cosy seats of your favourite Blue Hall, immerse yourself in the best quality video and audio effects and join us in our tour around the Sava centre, the way it is going to be once its reconstruction is complete, two years from now. Our expert guide is Ivana Letić, Design Manager in Delta Real Estate
By: JOVANA NIKOLIĆ DELTA REAL ESTATEHow much will the renovated Sava Centre resemble the old one as we remember it, and to which extent will it be adapted to modern trends? Will the interior be completely different from before? Which new areas will this renowned building have? What will shopping-area look like? What can we expect from the renovated congress/concert hall? Will it remain full of greenery as it used to be before?
There are so many questions we want to ask about the ongoing reconstruction of the Sava Centre, not only because it is an architectural masterpiece of its time and a declared cultural heritage, but also because the citizens of Belgrade simply love this legendary institution. And they can’t wait to be able to visit it again. That is why we have asked Ivana Letić, Design Manager in Delta Real Estate, how will Sava Centre’s interior be changed and what new contents will be offered once the reconstruction is over in two years time.
What is the conceptual solution of this reconstruction?
— Sava Centre is one of the best known buildings in this part of Europe. Designed and built by some of the top regional experts, under the guidance of Stojan Maksimović, our eminent architect, it is an exceptional architectural enterprise, and was among the ten best in the world at the time it was built.
Despite its successful launching, it did not live up to its full potentials in line with its architecture and intended purpose. Its past exploitation, development of the congress tourism, new building regulations and standards, as well as the prolongued absence of investments, speak about the need for Sava Centre to be reconstructed. This reconstruction implies an overall modernisation in programmatic and functional terms, while keeping its general appearance and its original, purpose – to host conferences and large scale meetings.
The conceptual solution of the reconstruction is primarily based on an intention to revive some of the reputation the building used to have, as a symbol of the scope and strength of the society in which it was built, while respecting the guidance and val-
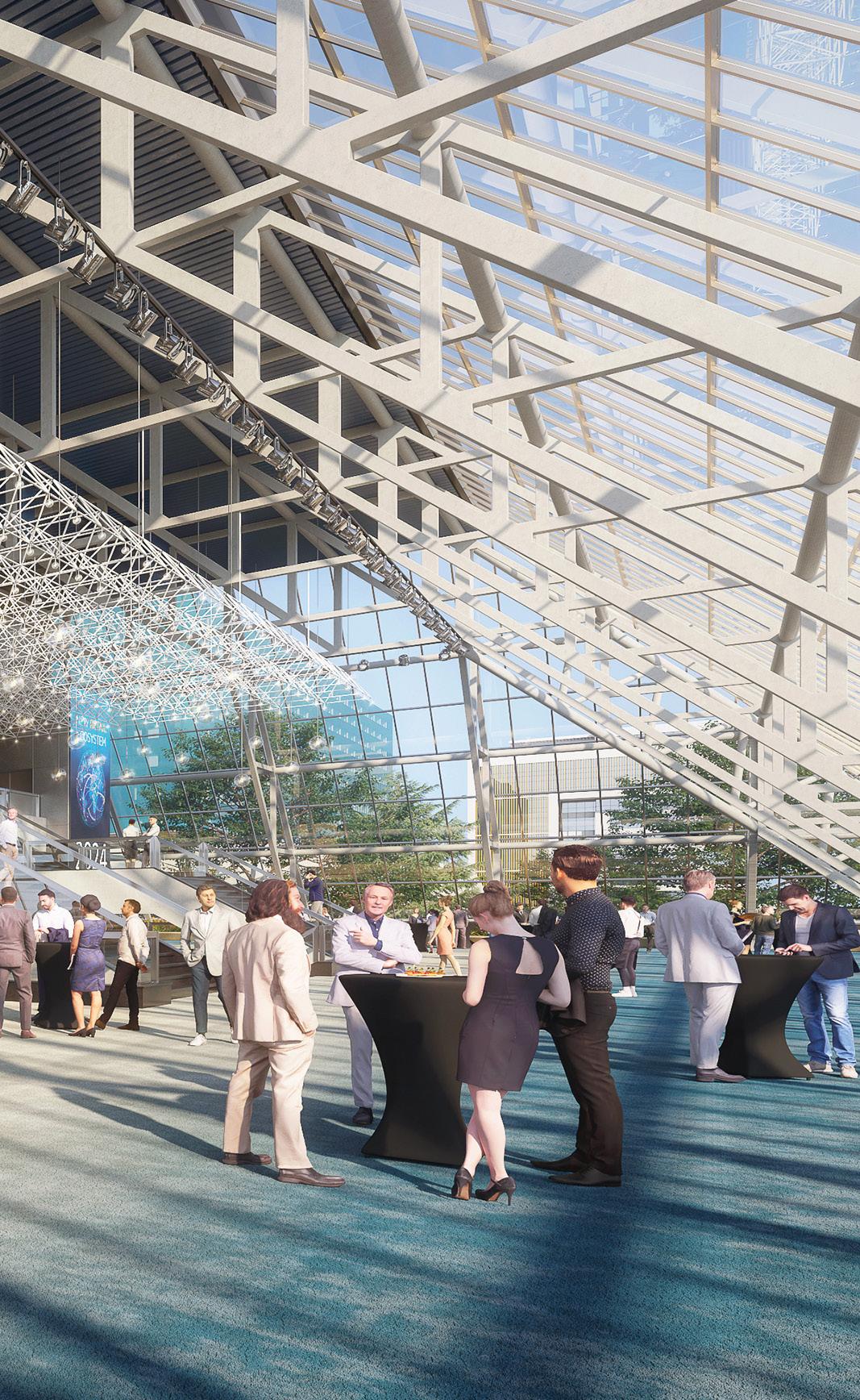
ues which have stood the test of time. Delegate units are one good example, since their purpose has considerably changed due to evolution of the organization of events and typology of modern conferences. Nowadays, thanks to innovative technological solutions, technical and administrative areas occupy much less space than before, freeing it for other activities. The key is to find balance between new conditions dictated by the market and existing contents which have proven to be fundamental for this building’s successful use so far.
Delta Holding is prepared for huge financial investments in Sava Centre. Does it mean that Sava Centre will be flooded by novelties or will there be a combination of existing and new elements? What are your views on this considering that Sava Centre is a declared cultural heritage?
— Delta Holding has no intention of destroying or damaging cultural identity of Sava Centre. An inadequate or fundamental architectural or interior change would only be a Pyrrhic victory. An enormous respect for this building is our guiding light encouraging us to find a perfect balance between the old
and the new, and we do not view the restrictions as obstacles, but as guidelines in our work. Apart from the protection of the Institute for the Protection of the Cultural Monumets, there is a number of new regulations imposing come changes, that the public is not necessarily aware of. There are various systems which must be added, particulalry the AV systems, heating and cooling systems and anti-fire protection systems (for example, eight new evacuation staircases will be constructed). Technical and technological modernization, within the existing space limitations has turned out to be a more demanding task than matching the new with the old when it comes to interior renovation.
The interior of the building is not under the Cultural Heritage Protection. What will be your approach to its interior, which had been designed by Aleksandar Šaletić?
— Huge significance of this architectural masterpiece which provides us with a travel in time experience, commanded a detailed approach to this project. We decided to include the Institute for the Protection of Cultural Monuments from the early stage in order to ensure the right measure and proper attitude. We both agreed that there were some scenes reflecting an earlier and competely different period, but at the same time, we considered them to be of crucial importance, being of timeless value. In accordance with the turbulent changes in our society, some of the rooms in this building have timeless importance. This most importatnly refers to the famous Great Hall, but also the Central Conference Hall, which kept its original purpose. In contrast to these, there are parts of the Sava Centre which have transformed in the meantime and found a new purpose in line with different demands of the time. Those who remember the Sava Centre from its very beginnings can recognize the changes it went through and the elements which lost their initial purpose and have not been in use for quite some time now.
Because Sava Centre is one of the most complex buildings in this region its reconstruction demands time. This project demands much responsibility, and that is why we are applying a thorough and comprehensive approach.
Will the interior be completely different? How will you incorporate the visually strong elements in a modern reconstruction and the building’s new life?
— The size and the complexity of the building have imposed a specific „area by area“ approach. We are
given invaluable support by the Institute for the Protection of Cultural Monuments and their feedback serves as our guidance and reassurance that we are on the right path in each of the zones. Generally speaking, our concept envisiones work in stages. There are areas which will be kept as they are, then there are areas where the old is entwined with
the new, and finally, we will have some completely new spaces. New areas will create synergy within the centre as such and ensure better use of space. This primarily applies to the new commercial area set up in place of former technical premises on the low ground floor, new banquet hall where the open space restaurant used to be, and the winter garden.
New heating and cooling installations and anti-fire system will require some visual modifications of the new ceiling, but it will certainly remain open and some of the tubes will be kept green as they used to be.
The new Sava Centre will keep its sharp geometry,

AT THE VERY ENTRANCE, THE ONE FROM THE MILENTIJA POPOVIĆA STREET, YOU WILL SEE THE EASILY RECOGNIZABLE PUBLIC SPACE, TECHNOGRAPHIC DATA
WORLD MAP, LONG HALLS, FLOATING GALLERY AREA, ALTERATION OF GREY CONCRETE AND GREEN AREAS, WHICH WILL BE PRESERVED AS THE KEY COMPONENT OF THE BUILDING’S INTERIORThe Great Hall will have completely new equipment
but some flexible areas will be introduced which can be easily transformed, providing the option of the multipurpose space in line with contemporary demands of the modern congress and events industry.
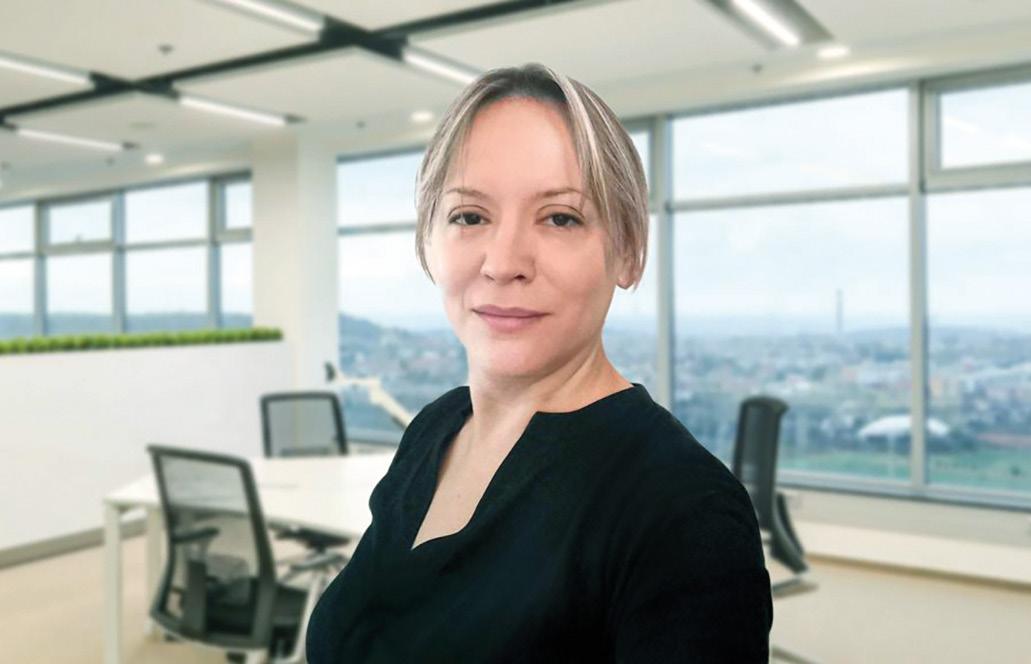
What can we expect to see on entering the newly renovated Sava Centre?
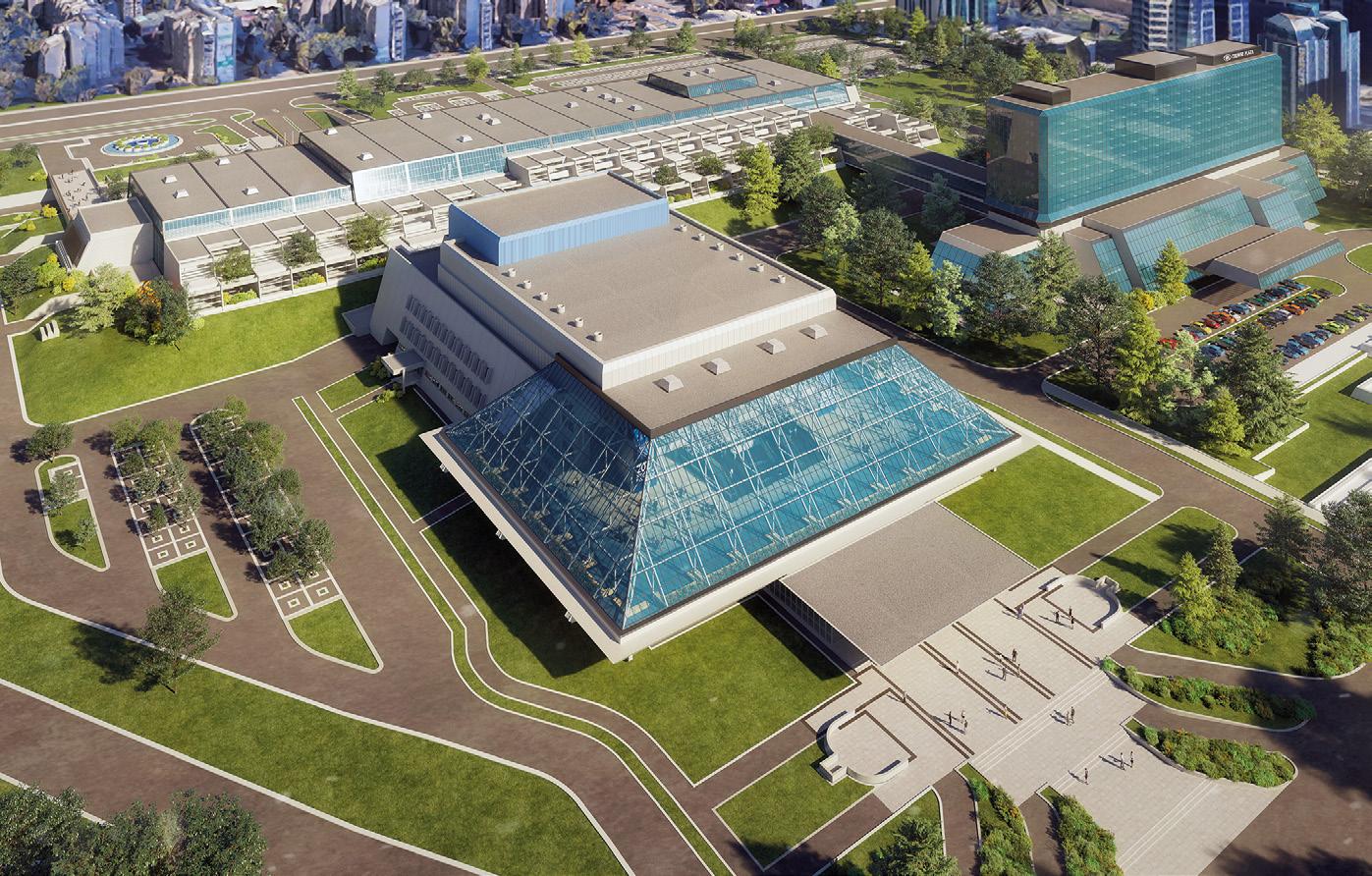
— I believe you will be able to see a harmonious blend of old and modern. At the very entrance, the one from the Milentija Popovića street, you will face the easily recognizable public space, technographic data world map, long halls, floating gallery area, alteration of grey concrete and green areas, which will be preserved as the key component of the building’s interior. On your way to the halls, you will see small concrete passages, old and new elements. New lightning system is envisaged as an hommage to original ideas combined with solfter and gentler light cascades, in order to provide some equilibrium with the sharp geometry of the existing concrete. The
centrall conference hall will keep its distinguishable features: tapistries and sharp lines. In the Blue Hall, the most significant changes will be related to the new audio visual solutions and new more comfortable seats, allowing the visitors an increased enjoyment of the concerts, ballet performances, film premieres and many other programmes.
The new Sava Centre will have some new spaces, such as the banquet hall where the old open space restaurant was located and the winter garden, located between the buildings A and B, which will be an exceptional green oasis in the building while also serving to reniforce the connection between the two parts. Just like before, the greenery will remain one of the most attractive features of the Sava Centre.
During the 90s, wooden construction shops were built inside the building. Will the shopping area be improved and what will it look like?
— Spontaneous and unplanned building of wooden construction boutiques and other commercial areas made of different material, with hardboard and plexiglass ceilings made Sava Centre space look sloppy. Overlapping of commercial and conference areas is not in line with modern market rules and it is necessary to distinctly separate these two areas. In the A building, they have been separated vertically, so that all entrances will be situated at the high ground level, the conference entrance will be ceremonial, while the former technical entrance will lead to the commercial area. Also, the low ground level will have an entirely commercial purpose, aiming to attract daily visitors. The main purpose of the B building remains to host conferences.
The Great Hall is the meeting place and the heart of Sava Centre. Many call it the Blue Hall, because of the dominance of blue color which has been preserved. What changes will the reconstruction bring to this hall?
— The Conference/concert hall will be completely refurbished with new furnishings matching the movable ceiling whose function will be restored. The hall will be modern and fully equipped for different programmes. As we are talking about a hall of considerable significance, we have engaged top professionals who will deliver the most suitable solutions. The project proposal of the new hall capacity upgrade, AV system, the reconstruction of the stage and the stage shell, tower and the slant, was prepared by professor Milomir Mijić, one of the collaborators on the project with an extensive experience in this field.

What is foreseen by Belgrade’s Development Plan and the new General Urban Plan? How many square meters of residential and business space can we expect to be built in our capital in the next few years? Are towers to become a new building trend? These are some of the questions we asked Marko Stojčić, Belgrade’s Chief Urbanist
By: GORDANA KNEŽEVIĆ MONAŠEVIĆ Photo: MILOŠ LUŽANINMore greenery and recreational spaces, less traffic congestion, well structured market places and squares, more bridges, garages and parking spaces, more downtown offices and more quality apartments at affordable prices.... These and similar issues may be raised by any citizen of any metropolis, so these questions came up in our interview, too.
However, Belgrade being at its building expansion peak for some years now opens additional questions, not to mention the launching of the metro construction whose very first line, as unbelievable as it seems at this moment, will radically change the city’s bloodstream six years from now. If we add to all this the new Urban Plan to be adopted this year which will determine future directions of spatial development – then we can say that in our interview with Belgrade’s Chief Urbanist, Marko Stojčić, we have covered practically all issues related to the structure and functioning of the city.
Reports are showing record number of issued building permits in the past year, most of them for residential buildings in Belgrade. Where in Belgrade can we find space available for building and is the current pace of construction adequate considering enormous demand?
— Demand is much higher than supply simply because the citizens of Belgrade and other places in Serbia, and even foreign citizens, consider the purchase of an apartment in Belgrade to be a secure investment. Actually, the need for apartments in buildings is limited, what Belgrade really needs is more private houses. I expect the number of demands for building plots for private houses to increase in the future, particularly for those in closed residential complexes. This implies settlements with 10, 20, 50, 100 or 200 houses, with total control over security and maintenance, with some public services included, such as private schools, kindergartens, etc. We are receiving requests from investors on a daily basis for projects of this kind, and we are looking into administrative regulations to provide space for this type of construction.
Where can we expect this new type of settlements to develop?
— They could be developed in Palilula, Voždovac and Surčin municipalities. Palilula is quite a large municipality, and by this I mean primarily the left bank of the Danube river. There is quite a lot of space which has not yet been urbanised and this is where the plots could be bought up for this purpose.
Surčin also encompasses a large area. This is all within the limits of the General Urban Plan. Belgrade’s population is not growing, actually it is declining to some extent, and we will make an effort in the next few years to increase the number of residents by 5 % by undertaking some strategic measures. So, for the time being, residential buildings which are currently in the planning phase will meet the city’s needs. When it comes to residential buildings in Belgrade, there is a lack of affordable apartments. Having this in mind, we have allocated parts of the Makiš area, beyond the Čukarička slope towards Železnik, where such residential area is expected to be developed. These are types of buildings which are lacking, when it comes to the needs of people looking to buy property.
But these projects are probably not profitable enough to be attractive for investors?

— That is right, but I expect them to reorient themselves to building cheaper residential buildings and settlements with private houses, once that demand for the current type of buildings decreases.
Is there a great interest for investing in construction of residential buildings and does it come from local or foreign investors?
— Interest is huge. Roughly, we are talking about 10 investment requests per one available location. The percentage of local investors is growing daily in comaprison with foreign
ones, showing that the local investors are waking up. At the beginning of the 2014/2015 building surge, dominant investors were foreign companies, but this has been changing recently in favour of local investors, which is good of course, because the profit stays in Serbia.
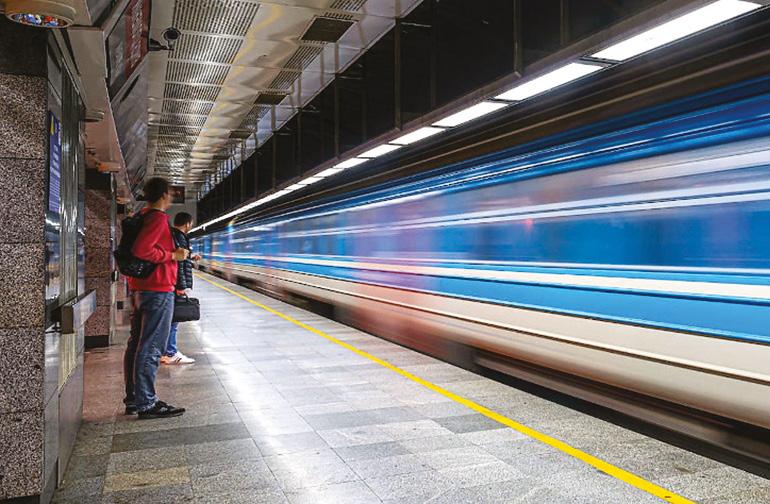
What are the plans regarding construction of new office spaces in Belgrade? This is where we have the most evident disparity between the existing supply and demand. — In comparison with neighbouring countries, Belgrade has least amount of commercial space per capita, although it is growing into a regional hub of the Balkans. In this sense, a growing need for building more business space is expected in the following years. It is estimated that around three million square metres of business space will be built in the next ten years, including business centres, office space, business parks... The number of residential buildings is several times higher than the number of commercial buildings, but I expect these figures to come closer in the next few years.
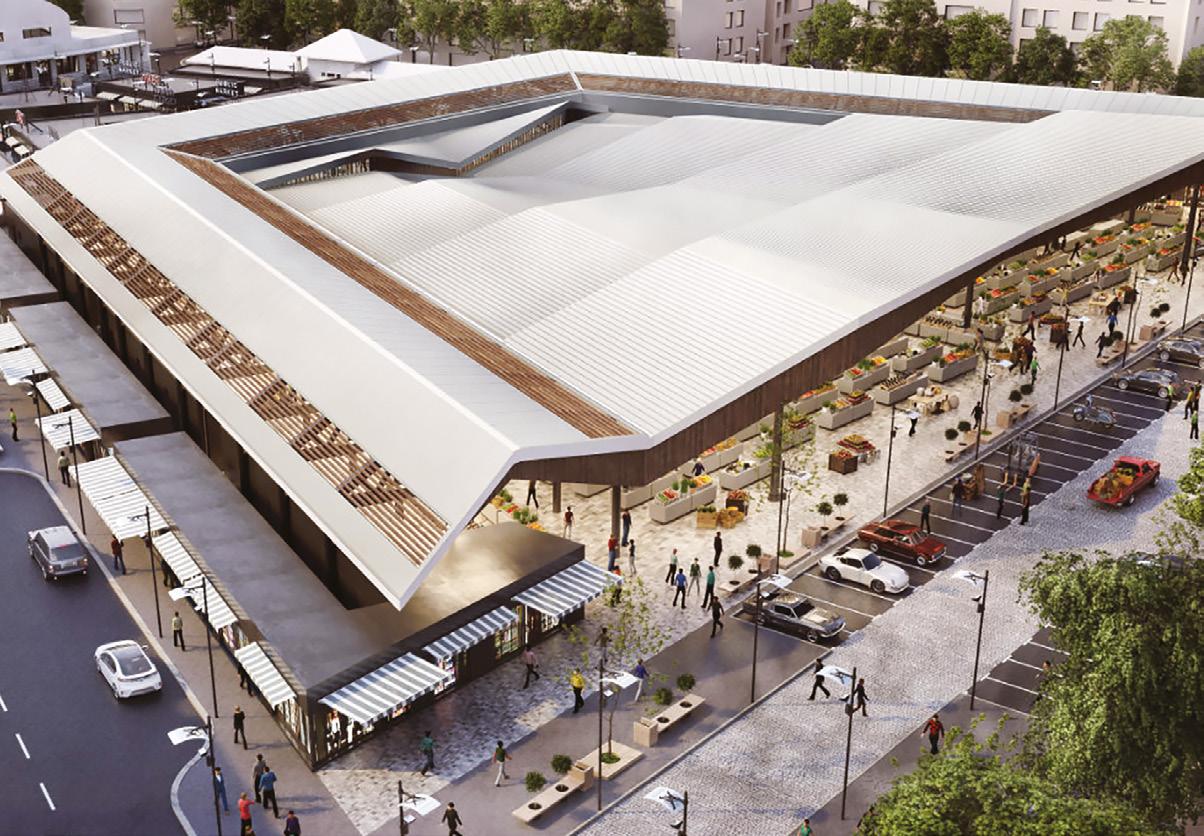
There seems to be a problem with the fact that everyone wants to have offices in the centre of the town, which is already fully occupied?
— There is space available for building new commercial premises. In the Voždovac municipality, for example, there are one or two locations near Torlak where the construction of a business centre for bioengineering is planned. Agricultural business centre will be built in Batajnica. And there is New Belgrade, of course, always very high on the investors’ agenda. There is a trend of reconstructing old buildings in the central zones of town, such as BIGZ, Belgrade Palace... Practically all buildings belonging to what used to be socially owned companies and which are currently out of use, such as Geneks tower, for example, will be converted into new business centres, and these projects are currently under consideration.
From the urbanistic point of view, while we still have small streets in the centre of the town with buildings seeming to belong to the century before last, there is also a growing number of buildings which will considerably change the appearance of the wider city centre, such as Belgrade Waterfront and Marina Dorćol. What are your views on these contrasts?
— When it comes to the buildings in the city centre which are not part of the cultural heritage, and which should be, according to the urban plan, replaced by the new ones, there are probably some unresolved ownership issues, or due to their owners’ asking price they are not attractive for investors. But all these issues will be solved in due time. As to Marina Dorćol, its location is justifiable. The line park envisaged to stretch behind it will activate the whole area. There is no justification for having industrial buildings in the centre of the city, so it is the new residential and commercial complexes that will change the appearance of the wider central zone. Of course, it is important to keep in mind architectural and quality considerations, as well as current global trends implying a different way of living and princliples of building, sale and use of public space, commercial buildings... These trends, apparent in many European cities, are applied, for example, in the Belgrade Waterfront project.
Interestingly, there seems to be an emerging tower building trend...
— It is natural that every investor aims to maximise the potential of their location. We have a study of high rise building projects which need to be constructed in order for the location to be planned for high rise building. This type of construction is prohibited in the central city zone, however, this trend is present in New Belgrade. At this moment, approximately ten buildings of 80 to 180 metres hight are under consideration. Everyone who can provide proof of construction feasibility for such a project, as well as evidence
that it will not endanger the environment, can be issued a building permit.
The line park construction has started. What is the work schedule and the deadline?
— Belgrade Greenery is in charge of the first two segments and these works are underway, to be followed by the purchase of the material for the construction of segments 3 to 10. There will be many benefits from the line park for Belgrade. Most importantly, the space which used to be bounded by the railway track and which cannot be used by pedestrians now, will be used to connect the Sava and Danube embankments with currently existing parts of town or areas under construction. The line park will cut through this area, but will have the connection function. At the same time, the proportion of greenery will be drastically increased, which will contribute to efforts to improve Belgrade’s air quality. Additionally, we will create a new recreational space which is lacking in the central city area. We will practically connect Ada Huja with Ada Ciganlija making it possible to walk from one forest to the other. According to our estimates, the line park will be completed in three years time. Construction works are finished, but there are many ownership issues to be resolved along that route.
Who are the designers and investors of the line park?
— Our initial idea was to engage a major foreign design studio, but then we decided to give a chance to our own young people. We issued a tender for architectural design and received ten different solutions for ten segments of the project. Some 55 young architects are given an opportunity to do something

beautiful and important for their city. We are more than satisfied with their solutions which are now being elaborated. As to investors, they are the companies situated in the vicinity of the line park which have their interest in investing in it – Marina Dorćol, K distrikt and Belgrade Port.
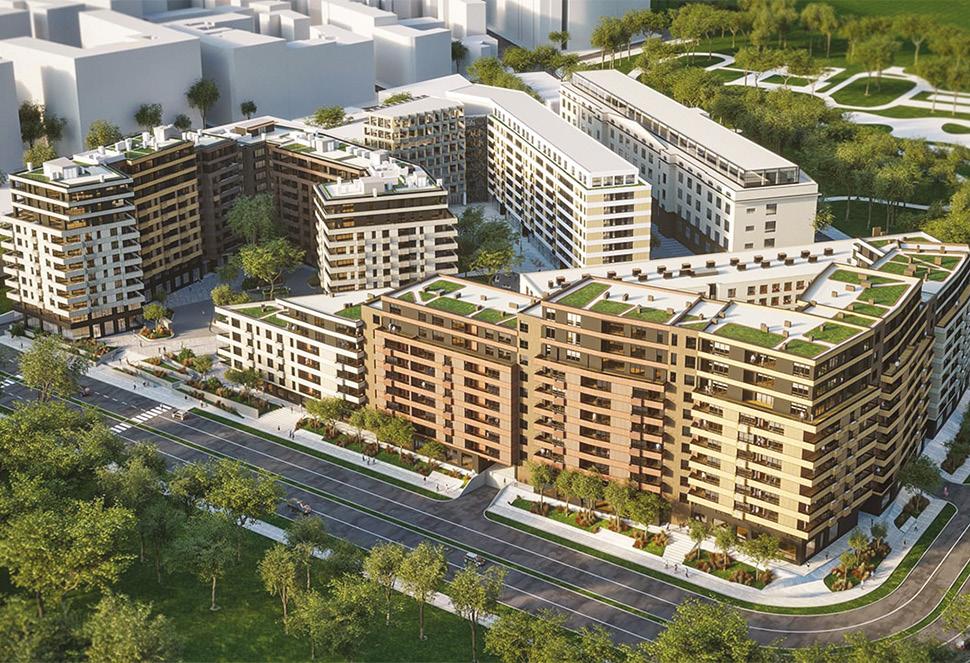
What will be the major investments this year when it comes to city planning?
— Apart from the metro, which is the joint project between the Republic and the City, when it comes to planning of the public space, major investments are foreseen in relation to the line park construction, which is a three-year project. This year we are working on the project documentation and are currently waiting for the building permit, but next year the progress will be measured by kilometers. Some of the high cost investments are constructions of the tunnels and bridges, these projects are being processed. The first one to be built is the Sava bridge, followed by the bridge near Ada Huja, both of them probably next year. After the completion of the Ada Huja bridge, it is planned to have the Pančevački bridge reconstructed.
Which streets will be reconstructed this year?
— The walking area around the Knez Mihajlova street will be expanded to cover a part of the Kralja Petra street all the way to Kosančićev venac. Reconstruction works of the Nikola Pašić square will probably
commence this year. Next year we will work on Bezistan. Construction of two public garages is also foreseen. The construction of the Patrijarh Pavle street in Rakovica is continuing, as the most important link between this part of town with the bridge over Ada.
Is the reconstruction of the green markets planned?
— The first in line for renovation is the Kalenić market, the permit has already been obtained. The marketplace will be covered, but not completely. The entrances from the Maksim Gorki street will be pulled in a little to allow for the widening of the street with an additional traffic lane. The renovation of the Kalenić market begins this year, and as soon as viable. Another one is the Bajloni market, this will be a complete reconstruction, according to the winning design it is to become a market-square. It is particularly interesting that the design solution foresees construction of a large public parking garage under the market place. Initially, it will also serve to accommodate the vehicles of Skadarlija visitors. The garage construction and the market renovation will be carried out simultaneously. A metro station will be located in the left market area, along the first metro line. This is planned for the next year.
You were the chairman of the jury which selected the best design of the first Belgrade metro line. What are you comments of the winning design?

— We received various solutions, but the OBE studio stood out from the very first moment. The jury members decided unanimously to select them because they fully met our criteria, which was to provide an original idea for the stations, not recycled solutions of other European cities, we wanted it to be Serbian but at the same time in line with modern architec -
tural trends, and possibly with some historical elements included. And this is the kind of solution we were offered, a modern one. When we enter these stations one day, I am sure we will experience them to be just appropriate for Belgrade.
When is the construction of the station scheduled to begin?
— Ownership issues at all foreseen station locations
must be resolved, project documentation completed and construction permits obtained. The construction itself will not begin this year. We have not set the final date yet, but the second half of the next year is a realistic time for launching the construction of metro stations, both underground and above ground.
Two hundred and fifty people worked on the Belgrade 2030 Development Strategy. What is foreseen by this Strategy?
— In essence, we have elaborated a development vision of Belgrade for the next seven years, up to 2030. This vision covers all sectors of society as well as the spatial development of the city. We have reached many conclusions related to Belgrade’s future development, its economic and educational segments, tour-
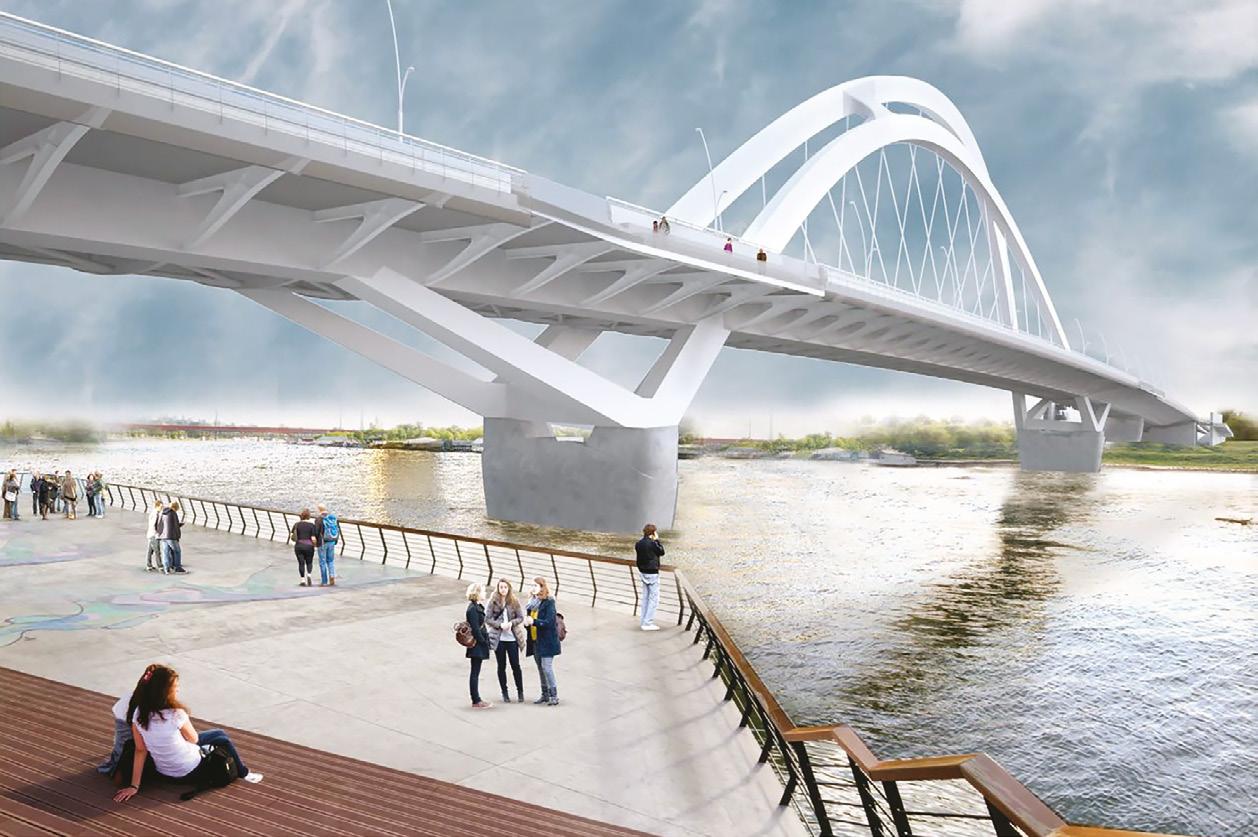
WHEN IT COMES TO GAPS IN THE REAL ESTATE MARKET IN BELGRADE, THERE IS A LACK OF AFFORDABLE APARTMENTS. THESE ARE TYPES OF BUILDINGS WHICH ARE LACKING, WHEN IT COMES TO THE NEEDS OF PEOPLE LOOKING TO BUY PROPERTYConceptul design proposal for the bridge near Ada Huja The construction of the new Sava bridge will start next year
istic potentials, recreation spaces, traffic, demographic development, ideas related to development of residential and commercial buildings and student campuses... These conclusions are just initial steps and will be integrated in the most important city document – the General Urban Plan. This plan is a binding document for all institutions and city managers, in terms of Belgrade’s future development.
How is Belgrade’s development foreseen by the new General Urban Plan?
— The General Urban Plan covers the period up to 2041, it is a projection for the 20 years period and it gives clear and comprehensive answers as to how and where will space be allocated according to different purposes. Our goal is to make Belgrade a smarter city, not in the smart-city sense, but smarter in terms of the population composition, to have more educated people, with an increase of economic activities based on intellectual assets. In this sense, we have introduced a new urban function – intellectual industry, which implies different hubs for various purposes, business centres providing intellectual services, not only for clients in Serbia, but also for Europe and globally. We expect these business complexes to prevail over other economic activities in Belgrade. Firstly, because this is profitable, and secondly, these activities consume minimal city resources. In line with this idea, we have
developed the General Urban Plan based on an increased number of cultural facilities, more recreational spaces and green areas, a much better traffic network based on the BG metro and train, which should reduce the number of private cars on the road, in order to make free space for the greenery instead of traffic.
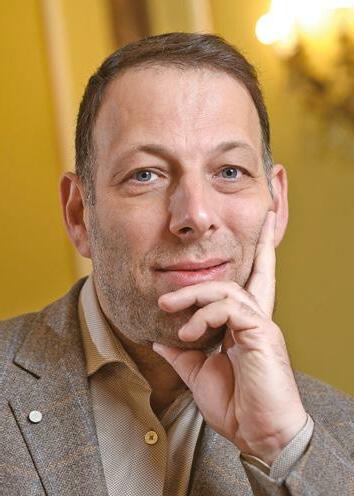
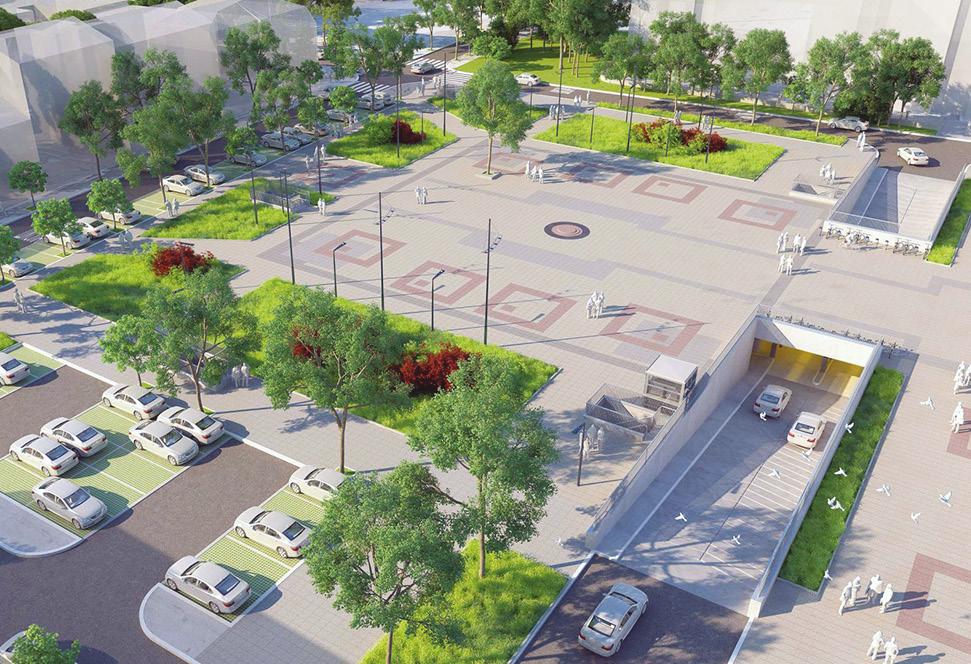
How many square meters of new residential and commercial space is anticipated by the General Urban Plan? — We have not determined the number of square meters, it all comes down to demographics, to the number of Belgrade residents. We based our plans on the estimate that Belgrade’s population will increase by 50,000 people in the next 20 years. Belgrade’s population figures are currently stagnating. We expect to create conditions for around 25,000 who left Serbia to return to the capital in the next few years, and we also expect some 25,000 foreigners from all over the world to settle in Belgrade. It is an ongoing trend already. During the pandemic, some 1,200 US citizens moved to Belgrade, mostly in relation to intellectual economic acitivites. Pople from Russia, France and even Asia moved here, because Belgrade and Serbia are the gate of Europe. These activities will allow us to some extent to make a selection of people settling in Belgrade, in terms of attracting people who will contribute to economic and city development.
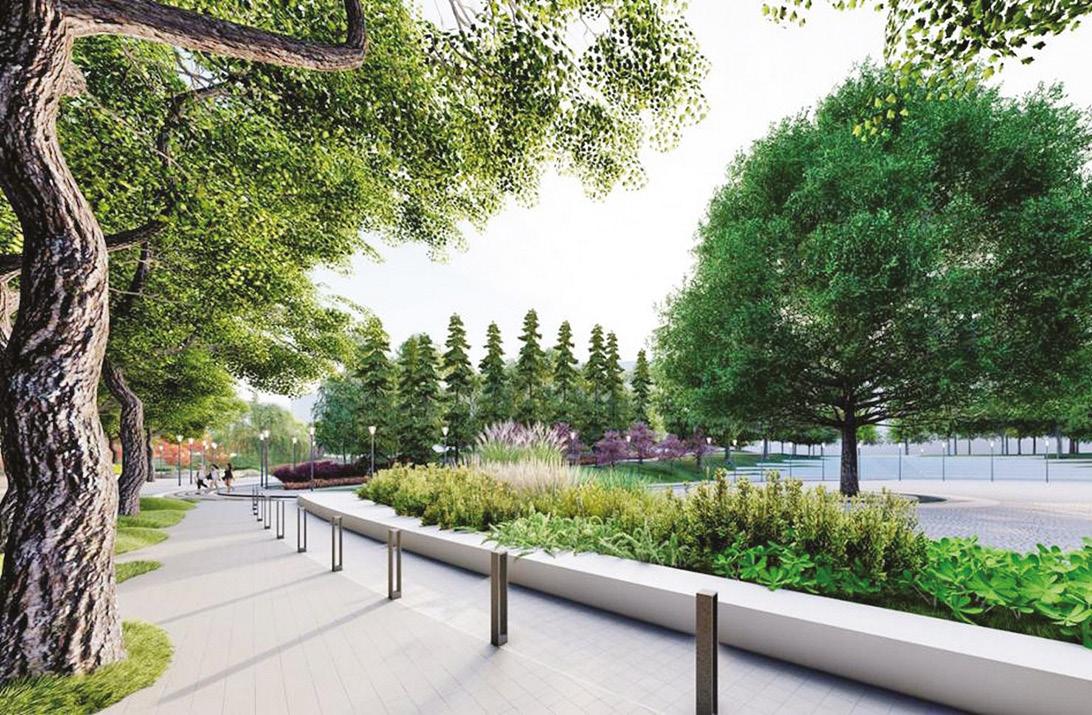
The jury didn’t have much trouble in the competition for the conceptual design of the Belgrade Metro first line stations, which ended at the end of last year: it unanimously decided that future metro stations, which will become a new landmark in Belgrade, should look like those proposed by the OBE architectural studio. Following the news, we came to the winning team — Ksenija Pantović and Jasna Kavran — who have been working together under the brand of their OBE studio since the end of their studies at the Faculty of Architecture in Belgrade. We talked with Ksenija and Jasna about their old and new projects, the numerous awards they have received for their work, and trends in architecture.
Original, deliberate and modern design that must stand the test of time is the recognizable signature of Ksenija Pantović and Jasna Kavran, a partner duo of the architectural studio OBE, which can be seen in their winning solution for the design of the BG metro first line stations
By: JOVANA NIKOLIĆ Photo: OBE STUDIO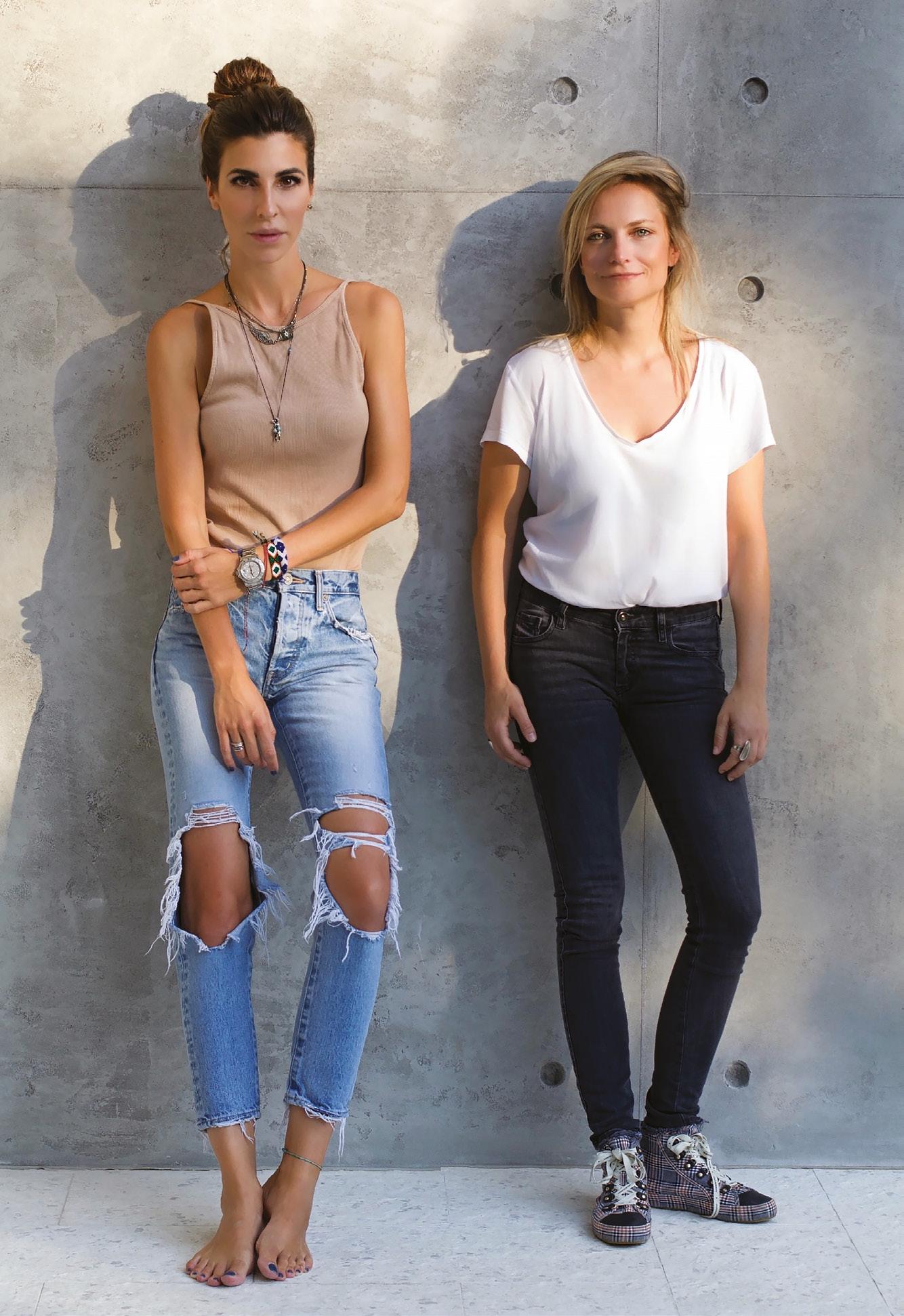
Your conceptual solution for the design of the BG metro stations won the competition by a unanimous decision of the jury. What do you think the deciding factor was? Do you expect your stations to be well-received by Belgrade residents?
— The goal of the conceptual competition solution is to create specific spatial forms whose form, materialization, and content provide a quality spatial context, both from the point of view of transport items and in terms of architecture and art. The combined approach to the design of stations and their solutions provides a reminiscence of traditional materials and forms in the modern environment and way of life.
We don’t expect the stations to be popular with everyone; that wouldn’t be natural. That is, after all,
how any project works. The two of us also favor different stations. Not everyone has to like everything the same. It’s critical that the stations have an uniform look, can be identified as a single brand, and are presented as a “whole.” This, together with the simplicity of the solution we’re seeking, we believe, led to the jury’s choice to trust us. What is also significant, and not seen in the pictures presented to the public, is the more detailed elaboration and solution of the internal parts of the stations. We tried to solve it as simply as possible in order to make it easier for individuals to walk around.
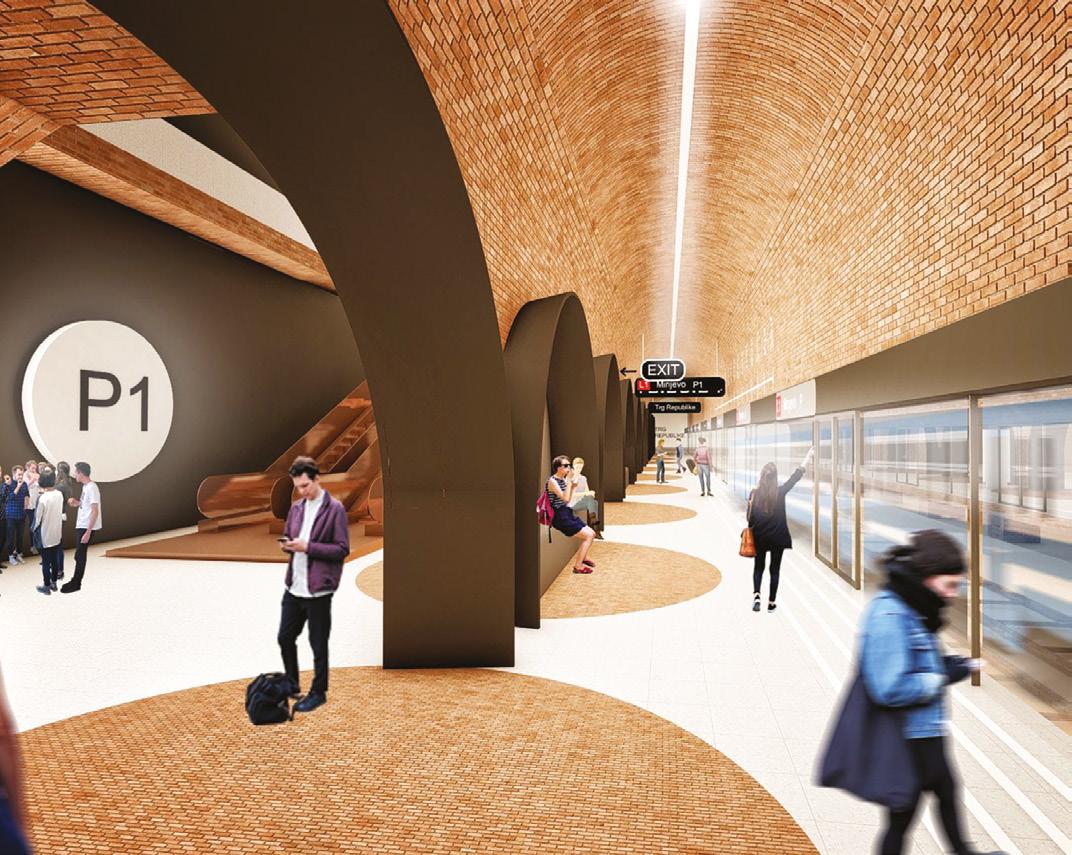
Studio OBE is a female partner duo. When did you team up? What does working on a project together look like?
— Early works were done in a group with students from the same class for the contests following graduation. We were eventually left alone, which was not difficult because we are a good match. Our mental
processes are entirely different, which may be the key to our successful collaboration. We often understand each other without much talk and explanation. The OBE team currently consists of four other girls who are successfully participating in the projects we are currently working on. Of course, we have many external associates and colleagues from the profession with whom we work closely and without whom the projects could not be completed and successfully implemented.
How would you describe your architectural design and signature? How can we know that the OBE studio is behind some spacific interior design?


— We try to approach each project uniquely, so that there is never a plethora of a single object typology. We are very committed to the relationship with clients because they are a vital and indispensable part of every project. We are trying to design spaces that are not only interesting at this moment but

will also survive the test of time. In addition, it often happens that we set ourselves the difficult task of combining many colors and materials to create an amazing space full of unique characteristics.
Is there enough work in Serbia today for young and talented architects? What are the most common projects they hire you for? What projects have proven to be the most challenging for you?

Each new task is a challenge for us because we try to make each one unique and different from the previous one.
Where do you find inspiration for ideas? Which of the new world trends do you like the most and how much influence do such innovations have on our market?
— Inspiration is everywhere. Sometimes the lack of inspiration is significant, various ideas can develop from it. It does not happen so often that we both lack inspiration, but it is crucial to know that it is fleeting and that something will happen sooner or later that will spark design ideas. We often find inspiration in fashion, in nature, but most often in the context in which the object or interior is located.
— There is enough work, and at the moment there is an expansion of construction activity. Unfortunately, construction is present everywhere, in places it shouldn’t be and often in a way it shouldn’t be. It seems to us that young people can always find a job if they want to.
Investors mostly hire us for housing unit projects. They are often reconstructions, but there are also new spaces. We are currently working on several office buildings as well as hospitality facilities.


Currently, the trends are extremely interesting, with a focus on creating simple, beige tones in interiors with minimalist lines, similar to Scandinavian design with a dash of warm tones and textures. It is a very interesting blend of styles that all current international influencers, as well as interior designers, are aspiring to. We strive for that style, but we must constantly consider what the client wants, which is usually comfort, first and foremost.
Which projects are you particularly proud of?
WE OFTEN FIND INSPIRATION IN FASHION, IN NATURE, BUT MOST OFTEN IN THE CONTEXT IN WHICH THE OBJECT OR INTERIOR IS LOCATEDThe K house project in Senjak received the BIG SEE Architecture Award 2021 The K house project Project Lokal
— One of our favorite projects is Nova Iskra at Dorćol, a creative hub that has found its place in the old town. The complexity of the task makes this project special, and it is one of the most important projects in our studio. The challenge was to design a space that extends over several levels, consisting of a restaurant, a multifunctional interactive space for conferences, screenings, and meetup events, meeting rooms, office space for about 130 users, a space for fun and relaxation, as well as a unique central (entrance) space –an urban garden. Fitting all those elements that have to work on their own was a real challenge. The interior is accented by a subtle but striking palette of colors, as well as the use of contemporary materials. A characteristic detail is the murals that follow the story of the urban garden, and the entire space exudes the details and aesthetics nurtured by our architectural duo.
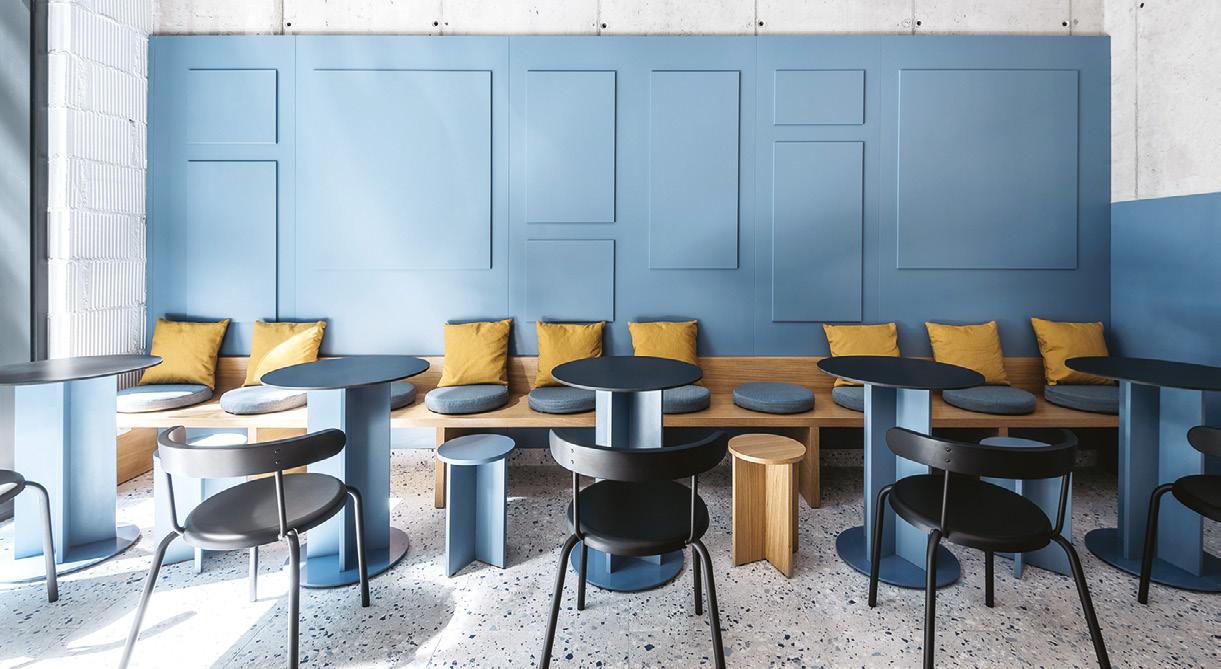


Winning the competition for the metro stations design is not the first confirmation of your talent and quality, last year Studio OBE received the BIG SEE Architecture Award 2021 ...
— Studio OBE won the BIG SEE award in the huge competition for architecture for K House, a house project in Senjak. We also received the BIG SEE interior award for the project of a small cafeteria Way
Cup in Ravanička Street in Belgrade. These awards were followed by the Grand Prix award, very dear to us, and first place at the Balkan Architectural Biennale (BAB) in the interior design category for the Nova Iskra project.
What projects are you currently working on, and have there been any offers for an engagement abroad so far?
— We have many ongoing projects, most of them, of course, in Belgrade. It suits us best, considering that we are usually involved in all phases of project implementation until complete realization. We have several new offers in other countries. We are currently working on a project in Dubai that is very important to us professionally because it is the first time we have had the opportunity to work in that market.
WE ARE CURRENTLY WORKING ON A PROJECT IN DUBAI THAT IS VERY IMPORTANT TO US PROFESSIONALLY BECAUSE IT IS THE FIRST TIME WE HAVE HAD THE OPPORTUNITY TO WORK IN THAT MARKETThe Way Cup cafeteria project received the BIG SEE Interior Design Award The Nova Iskra hub project won first place at the Balkan Architectural Biennale The Nova Iskra
Since it was given to the Belgrade Waterfont company for use, the magnificent Belgrade Cooperative building in Savamala has experienced a rennaisance and is now shining again in all its splendour. This is the story of its exciting history, neo-baroque architecture and lavish interior – all reasons why it is still considered to be one of the most beautiful buildings in Belgrade
By: JOVANA NIKOLIĆ Photo: BELGRADE WATERFRONTThe saying goes that behind every door there is a story, but when you open the massive entrance door into the Belgrade Cooperative palace and find yourself facing imposing central staircase, overwhelmed by beauty and grandness, you simply wish that walls could speak. And if they could, they would be sure to provide enough material to make a TV series. Instead, the only thing we can do is listen to accounts of Belgrade’s Institute for the Protection of Cultural Monuments and our hosts from the Belgrade Waterfront. This will help us get a picture of one hundred years old history of one of Belgrade’s most beautiful buildings.
The Belgrade Cooperative palace is located on the Sava enbankment, at the crossroads of Travnička, Karađorđeva and Hercegovačka streets. It is the last one in the line of representative buildings erected in this area and in the vicinity of the river Sava. Due to its historical and urbanistic importance, the Belgrade Cooperative building was given the status of the Cultural Monument in 1966, followed by the status of a Cultural Heritage of Great Importance in 1979.
Belgrade’s Cooperative for Mutual Support and Savings was established in 1882 by a group of influential Belgrade merchants.


The building was built in the period from 1905 to 1907

The idea behind it was to provide financial support to the middle class, particularly craftsmen and small traders at the time when the Belgrade’s moneylanders charged a 50% interest rates on their loans. Throughout time, it expanded its activities to eventually become one of the major financial institutions in Serbia. In 1983, the head of the cooperative was Đorđe Vajfert, Serbia’s biggest industrialist. In 1890, Vajfert left the Cooperative to become the Governor of the National Bank and that same year, the Cooperative became a joint-stock company. Small and middle traders and craftsmen became the stock owners, which before that time was a privilege of rich clientele. Seven years later, the Cooperative established a Department for Life and Fire Insurance, actually the first insurance bureau in Serbia.
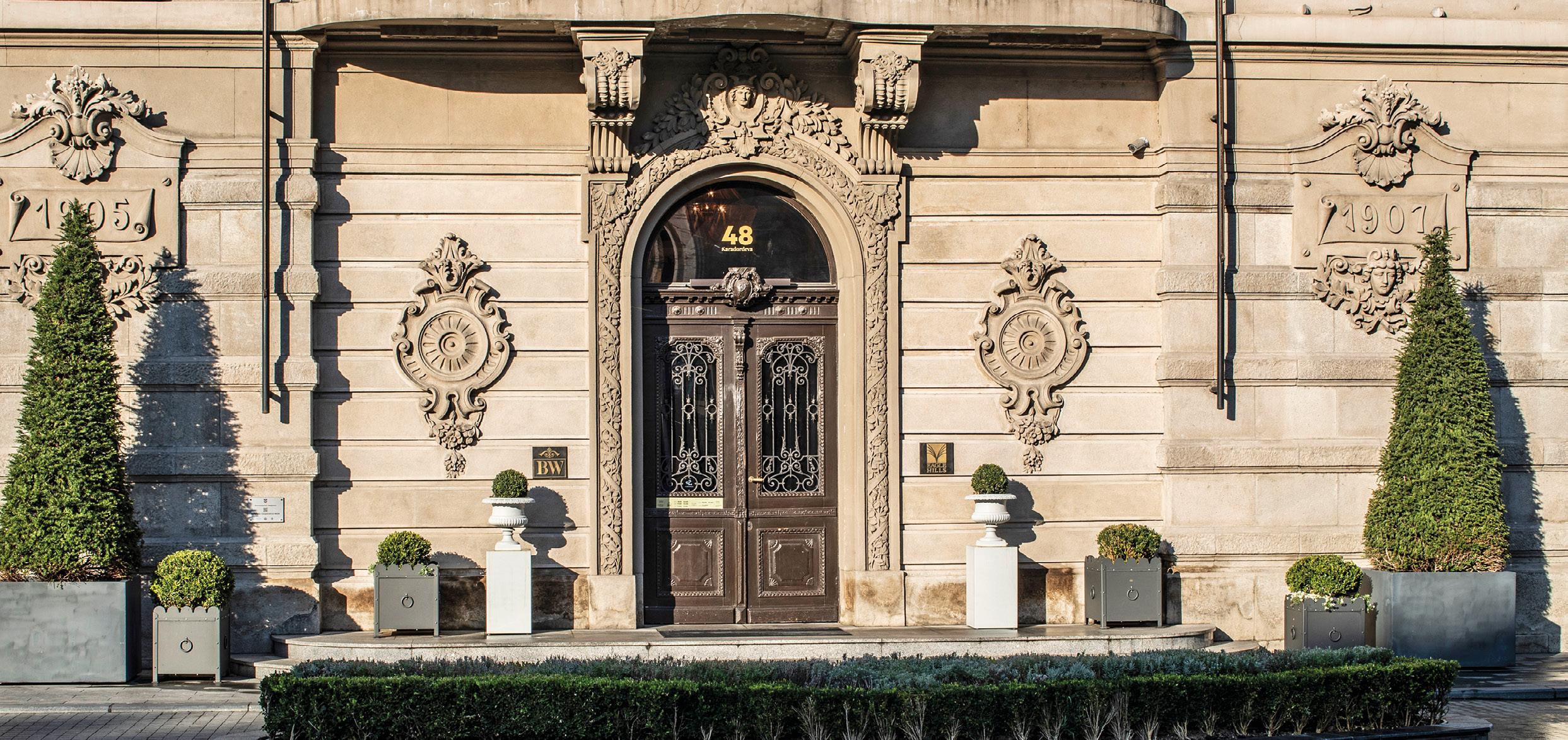
As the business activites expanded, the premises used by the Cooperative located on the ground floor of a building at the beginning of the Knez Mihajlova street, and later at the corner of Jakšićeva street and Obilićev venac, became insufficient. At the stock owners regular assembly in 1897, it was decided to erect a new building. The management of the Cooperative gave instructions to buy out the land from the local traders in the neighbourhood of the Small green market by the Sava river in order to construct a building in its upper area which would accommodate the Belgrade Cooperative’s main office.
It would be unfair not to mention that the construction was mainly financed by Luka Ćelović Tre-
THE BUILDING WAS CONSTRUCTED AFTER THE ARCHITECTURAL DESIGN OF TWO LEADING BELGRADE ARCHITECTS – UNIVERSITY PROFESSORS ANDRA STEVANOVIĆ AND NIKOLA NESTOROVIĆ, WHO WERE STRONGLY INFLUENCED BY THE 1900 PARIS EXHIBITION
The vestibule is spread over both floors
binjac, a rich merchant and an eminent endowment holder, a man who started as a simple shop owner to become one of the most prominent businessmen in the Kingdom of Serbia and also a man who even back then understood that Savamala was the most attractive city location. Luka Ćelović, wholesaler, rentier, major investor and a great Serbian benefactor, had a passion for erecting magnificent buildings all over Belgrade. He also held positions of the Banking department and Insurance department’s President, and it was due to his merits that the Cooperative was so successful.
The construction of this impressive building at the location of the Small green market on the Sava embankment, began in 1905 and was completed in 1907. The building was constructed after the architectural design of two leading architects – University professors Andra Stevanović and Nikola Nestorović. Their design was largely influenced by the Paris 1900 exhibition which was dominated by the Paris school decorativism.
The social position of the Belgrade Cooperative dictated the only possible architectual concept – that of representativeness and monumentality, with its origins in eclectical academism as well as the contemporary secession architecture of that time. It was the first time that reinforced concrete was used in building, as the most up-to-date construction innovation, and the artificial stone was used for the facade.
The central part of the building, emphasised by the large multifaceted dome faces the Karađorđeva street. The front side facing the street, has two levels – the entrance and the ceremonial hall. The central place is occupied by a vestibule extending through both floors, with a single-level counter hall in the rear. Both wings have a ground level and two additional floors. Shops were once situated on the ground floor, and business premises on the upper floors – bank offices in one wing and insurance bureau in the other.
The facade is covered by various architectural and decorative motifs, such as pilasters, coronets, consoles, timpanons, friezes, cartouches and other detached decorative elements, as well as freely formed floral ornaments and figural sculptures. Motifs originate mostly from the baroque architecture repertoire but adapted to unique artistic flairs
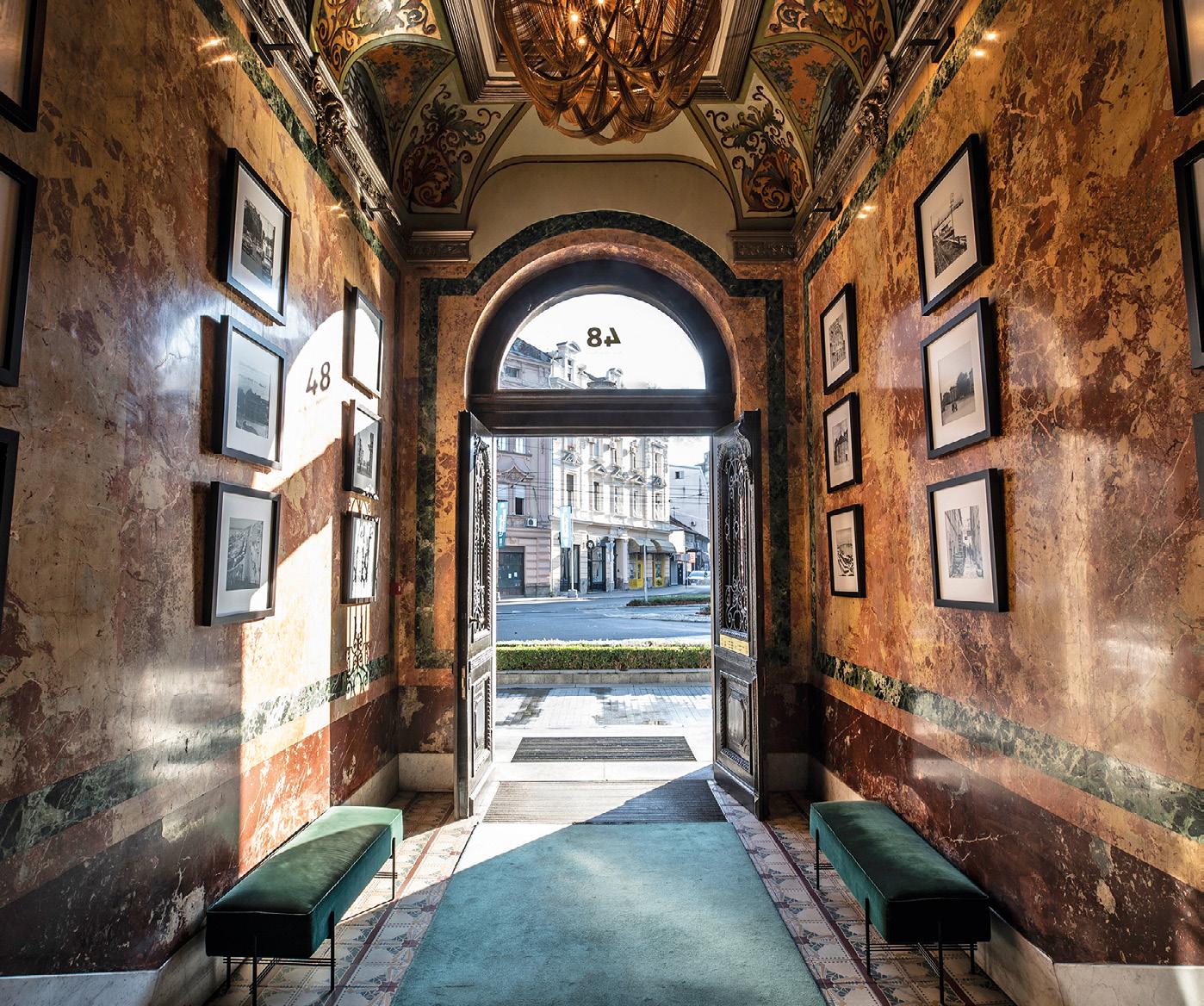
-
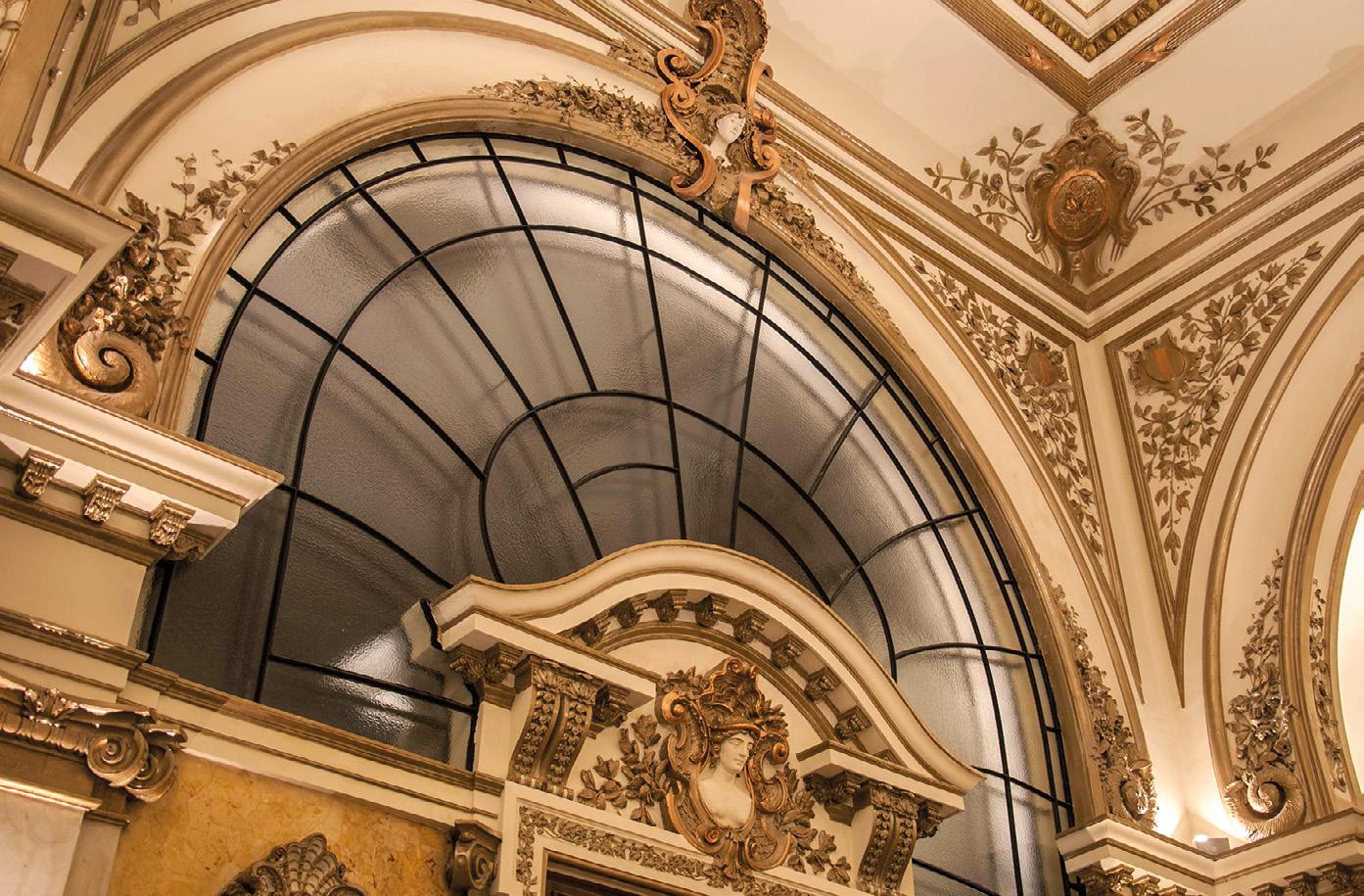
vidual interpretations of two notable architects –Nikola Nestorović and Andra Stevanović. Two large niches stand out on the central facade on the left and right side of a glass plane which conceals the great salon on the second floor. Placed in the niches are figures of a boy holding a scroll in his hand and a girl with an apiary, symbolising the activities of the Cooperative. Placed on the very top and just below the dome is a group of zinc made figures representing Serbia (a woman with a crown) and four sectors of industry that Cooperative dealt with (four children figures).
The interior of the building is among the most beautiful ones in Belgrade architecture. At the beginning of the staircase there are two counterpart figures of a young woman in the form of a chandelier. In the main hall, above the gallery there is a



figure of Aphrodite with two Cupids. The ceremonial hall occupying the central part of the first and the second floor is particularly impressive. Marble was used for decoration and there are some striking gold plated reliefs in the form of female masks and plants. The large glass plane on the building’s front side is actually the window of the Ceremonial hall with a door leading to a small balcony. The floors are covered with parquet or terrazzo tiles.
Facade ornaments and interior decoration and stucco ornamentation on the walls and ceilings were done by Franjo Valdman, the sculptor of building ornaments. Decorative paintings were done by Bora Kovačević and Andreja Domeniko and paintings on the glass are work of R. Marković.
The Belgrade Cooperative moved into the building right after the completion of the building in 1907 and remained there until 1944 when it ceased to exist. After the war the grandiose building was used by a number of different organisations which gradually changed its exterior and interior appearance. For the longest period of time it was used by the Geological-Geophysical Institute „Jovan
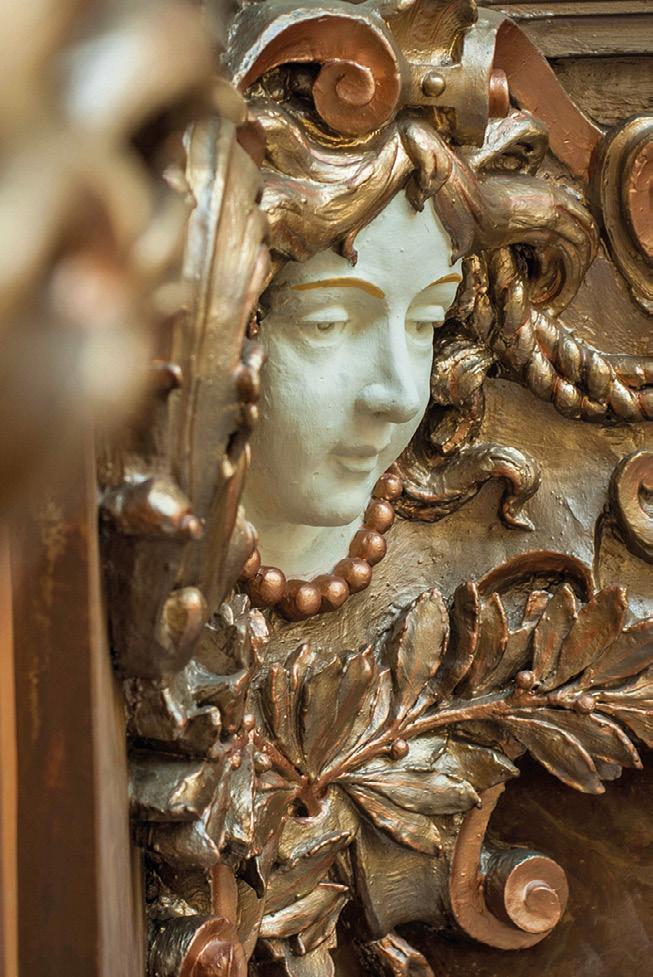
THE LATEST RECONSTRUCTION OF THIS BELGRADE’S PALACE WHICH RESTORED SOME OF ITS OLD SPLENDOUR, WAS CARRIED OUT BY THE BELGRADE WATERFRONT IN 2014 WHEN IT WAS GIVEN FOR USE TO THIS COMPANYSpiral stairs are an attraction today The former counter hall is today the business premises of the Belgrade Waterfront The chandelier in the ceremonial hall
Žujović“, which is why the building is still widely known as the Geoinstitute building. During this rental period, a third floor was added on the side wings of the building and an additional part was built above the counter hall.

The building was renovated several times in its history. The most important changes in the construction and architectural structure were made in 1956-57 and 1958-59. The latest reconstruction of this Belgrade’s palace which restored some of its old splendour was carried out by the Belgrade Waterfront in 2014 when it was given for use to this company. During the three months long reconstructions, the building’s facade was completely renovated, as well as the 4,000 square meters of its interior, after which the building was once again open for public in June 2014.

Today the Belgrade Waterfront premises and the sales centre are located in the building. Thanks to the cutting edge technologies in real estate, visitors are given the opportunity to have an experience of living in Belgrade Waterfront. Virtual realty enables them to walk through their future apartment, take a look at the premises and enjoy the view from their terrace. Monitors placed in the main hall are showing the masterplan from different angles, trafic regulation within the project, and even such details as the motion of the sun, giving the potential buyers the opportunity to take into consideration changes of the angle at which the light and shadows move when picking the building. By simply touching the screen, they can choose the building, size and the structure of the apartment and the floor where they want to live and subsequently receive the information on their future home.

Large touch screen wall monitors are placed in the former counter hall, as well as the replicas of the Gallery and the Belgrade Tower. Old safe and the spiral staircase were kept intact and present a real attraction for visitors. This hall serves as the site for a range of daily activities – from organized and individual visits to business meetings.
Restaurant Salon 1905 occupies the former ceremonial hall, and offices are situated in the left and right wing. Apart from an exclusive beverage and gastronomic offer, Salon 1905 provides its customers with an impressive ambiance dominated by marble walls and columns, gold plated relief works, and the large glass front side. Recently, Salon 1905 was awarded a Michelin star.
The building is open for visitors from 8 am to 10 pm on workdays and 12 pm to 22 pm on weekends. Group visits should be announced in advance.
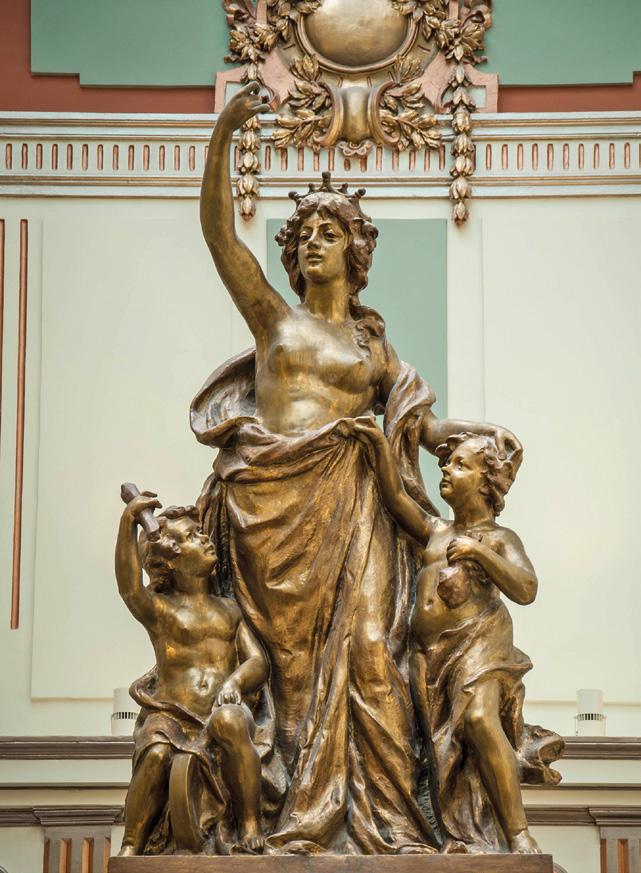
If Turkey is one of your favorite tourist destinations, maybe it's the right time to consider buying a property in Istanbul or in one of the beautiful resorts in the Antalya region. All information on prices, taxes, and safe shopping can be obtained from the company Trust United Ltd, which operates in our market
 Photo: TRUST UNITED LTD. By: JOVANA NIKOLIĆ
Photo: TRUST UNITED LTD. By: JOVANA NIKOLIĆ
Trust United Ltd.

Çarşı Mh.Damlataş Cd. No:63/C
Alanya, Turkey, +381 66 51 81 142 info@trust-united.com tijana@trust-united.com www.trust-united.com
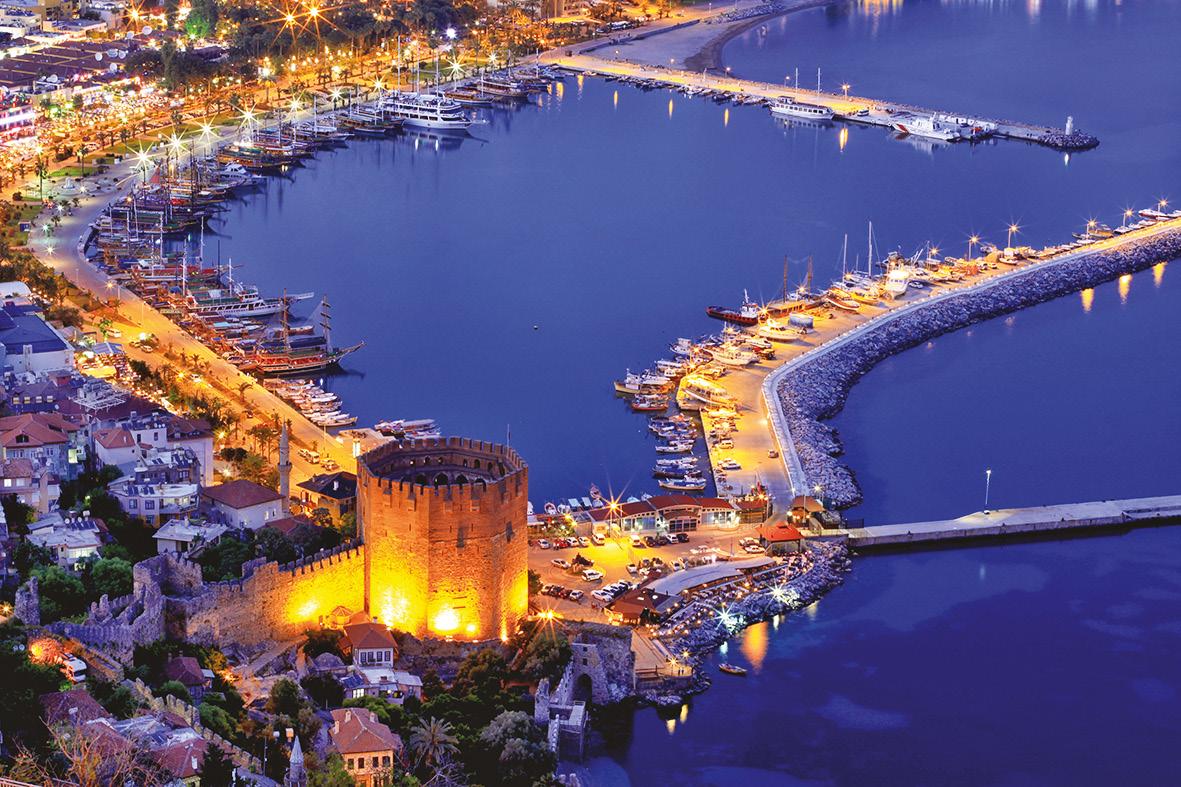
More than 300 sunny days a year, an apartment with a sea or mountain view, low tax rates, and better real estate prices than in other Mediterranean countries are just some of the reasons why many have decided to invest in buying real estate in Turkey in recent years. This trend has been present for a long time throughout Europe, and is becoming more prevalent in our country, thanks to the Turkish company Trust United Real Estate & Construction, based in Alanya, which operates in the Balkans and was recently presented to visitors of the International Tourism Fair in Belgrade.
Trust United Ltd. was founded in 2004 and is actively involved in buying and selling real estate in Alanya and surrounding cities, Side, Belek, Antalya, and Istanbul in Turkey, as well as in the Turkish part of Cyprus. In addition to direct sales, the company provides its clients with all other services necessary in the process of buying and selling real estate, such as insurance, bookkeeping, aftersales, and legal services. The company has been offering properties in Turkey for sale on European markets for a long time, such as Sweden, Finland, Norway, Denmark, the Netherlands, Belgium, England, and Russia, and in recent years they have been doing more and more business with clients from Balkan countries, including Serbia. They have been actively participating in fairs across Europe since 2006, and their experienced team of professionals, led by director Durmus Özgen, is available to all poten-
tial buyers 24/7. Tijana Arsić, our interlocutor, is in charge of communication with our market’s clients.
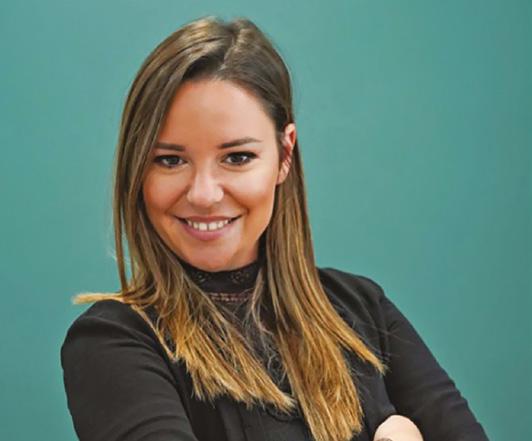
How appealing is the offer of purchasing real estate in Turkey to Serbian citizens, and what are the benefits of owning real estate on the Turkish coast compared to, say, other Mediterranean countries?
— There has been a lot of interest in the last few years, primarily because buying real estate in Turkey gives you much more luxury than is possible in any other surrounding country. Apart from the favorable prices of the real estate itself, real estate taxes are very low (between 10 and 30 euros), as is the average consumer basket. Although Serbian residents do not require a visa to enter Turkey, and as announced, it will soon be possible only with an ID card, buying a property comes with a residence permit for the entire family. When we add to this over 300 sunny days per year and an average temperature of 15 degrees, we have the ideal location for investing or living.
What types of apartments do you have available, and what kinds of amenities do those residential complexes include?
— The offer we have is really diverse, starting from apartments that are several years old, fully equipped with furniture and ready to move into, to apartments that are under construction, with an equipped kitchen and bathroom. Each of the complexes contains an indoor and outdoor pool, a sauna, a gym, a children’s playground, and other facilities, which give you the feeling of living in a hotel.
What is the pricing range for real estate?
— Prices range from 55,000 euros for apartments in buildings that are about a kilometer from the sea, up to 250,000 euros or more, for buildings on the first line to the sea.
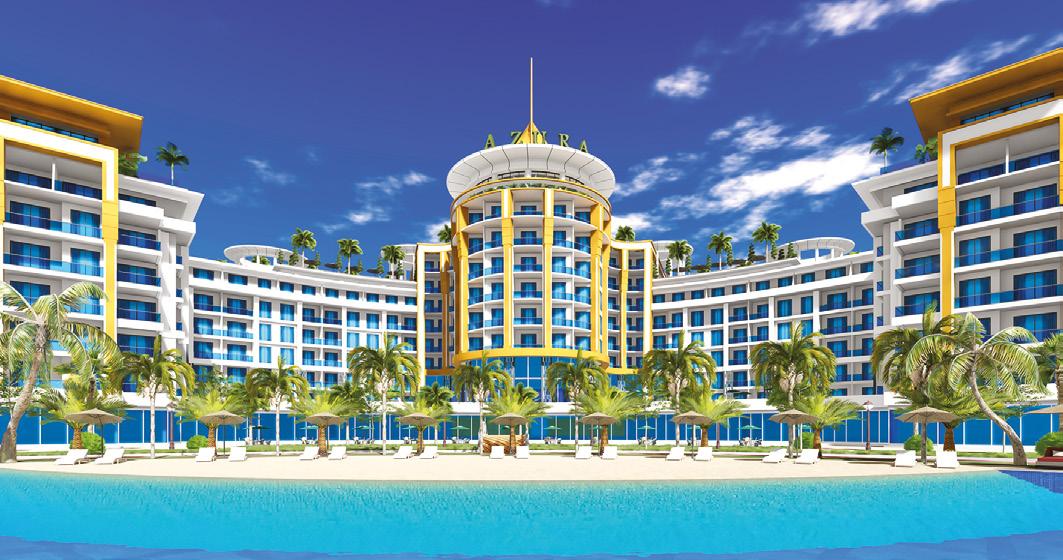

What are the needed documents and what does the procedure look like when a foreigner buys real estate in Turkey?
— The apartment can be bought only on the basis of a passport of any nationality. The most important thing is to choose a property that suits the buyer. Everything else is up to our agency, starting from submitting the documentation for obtaining the title deed, through insurance, to the residence permit and everything else necessary for living in Turkey.
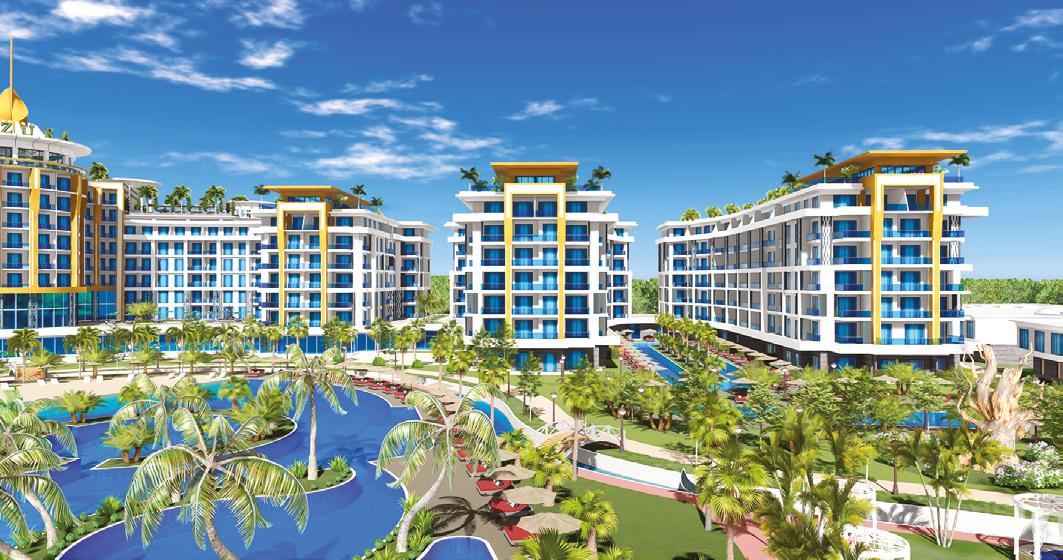
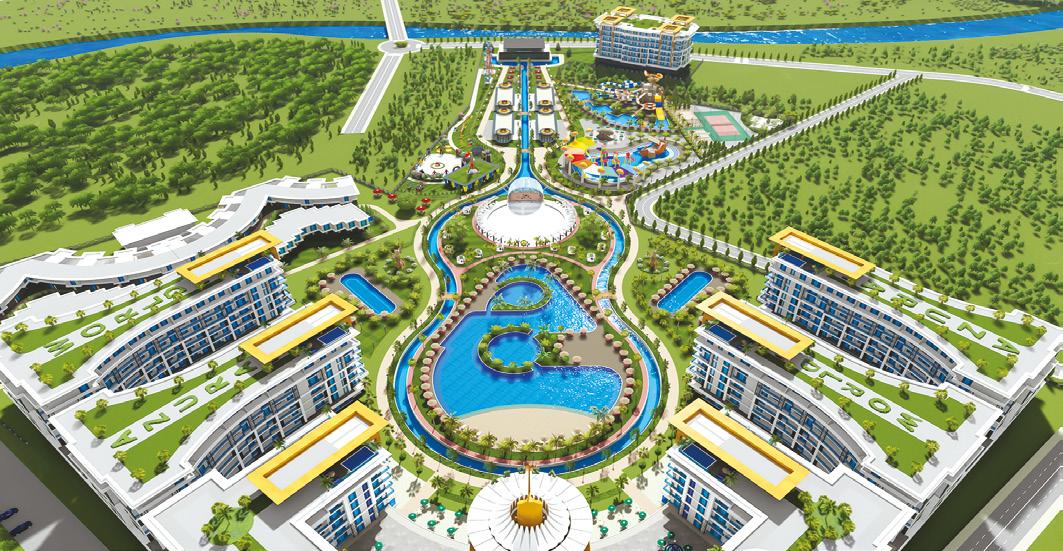
For how long and how can the investment pay off if someone buys an apartment in which, say, they will stay only during the summer vacation?
— You can return the money invested in the property within some 12 years if it is rented on a monthly basis. Rental prices range from 500 euros and up.

The Hotel Grand Kopaonik is located on the roof of Serbia, tucked away amid the most spectacular views of rich coniferous forests and mountain peaks. Its tradition goes hand in hand with Kopaonik, a mountain of unreal beauty and endless natural riches
By: ANA KRALJ Photo: HOTEL GRAND KOPAONIKFor four decades, the Hotel Grand Kopaonik has been persistent in never welcoming its guests in the same edition, nor seeing them off with the same memories. Everything here is subordinated to good feelings and everyday pleasure. The Grand is a gathering place for experienced individuals who adhere to the standards that define modern luxury, and as such, it is a proud carrier of the epithet of one of Kopaonik’s most recognizable symbols. Continuously nurturing the tradition of an excellent hotelier, Grand Kopaonik has been synonymous with exclusivity and unrivaled quality for four decades. Skillfully combining the tradition of local hospitality with modern trends in tourism, it boldly offers new, attractive pathways from which the most beautiful personal expeditions emerge. With 189 rooms and suites, Hotel Grand Kopaonik provides superior comfort and countless opportunities for rest, enjoyment, and relaxation throughout the year.

Inspired by the nature of Kopaonik and its rich essences hidden in the diverse plant world, the Spa & Wellness Center exudes relaxation, beauty and peace. Signature spa rituals are signed by some of the most prestigious spa brands, such as Swiss Niance, while

authentic luxury treatments use local natural ingredients and original products from the unique Aroma Spa laboratory, for which Ether Spa&Wellness stands out.
The luxuriously equipped space of the Spa & Wellness Center captivates and relaxes visitors at first sight. A stunning thermal zone complements the fascinating indoor and outdoor pools with views of the mountain peaks. There are four different saunas available, of which the bio-sauna with pine needles and dried flowers that are dammed on the slopes of Kopaonik stands out. There is also a Finnish sauna, as well as an infra-red sauna with a salt wall and a lower temperature, so it can also be used by children who have respiratory problems. The fourth is a lava sauna for couples. A special department for luxury treatments consists of six massage rooms, named after the autochthonous plants that grow on Kopaonik, such as Divizma, Hajdučka trava and Beli pelin. The Ether Spa’s treatments are inspired by the unique mountain location. Massages, facial and body treatments, rasul ritual with peeling and mineralizing mud, will completely revitalize you.

In order to make the atmosphere unique for guests, on the spot, in a unique spa laboratory, Ether spa therapists handmade luxury products from carefully selected materials of natural origin, blending various notes with essential oils and dried herbs and flowers from Kopaonik. The aromatic laboratory, located within the spa center, is the only one of its kind in the entire region. It represents the true exclusivity of this spa oasis, where visitors have the opportunity to learn the basics of aromatherapy, make their own blends of oils and peelings, use them during treatments, or take them home.
When the tones of life are harmonized with excellent dishes made of the finest ingredients, an atmosphere is created that satisfies all the senses. A carefully selected selection of culinary specialties will make every bite taste perfect. Brand new restaurant and bar concepts,
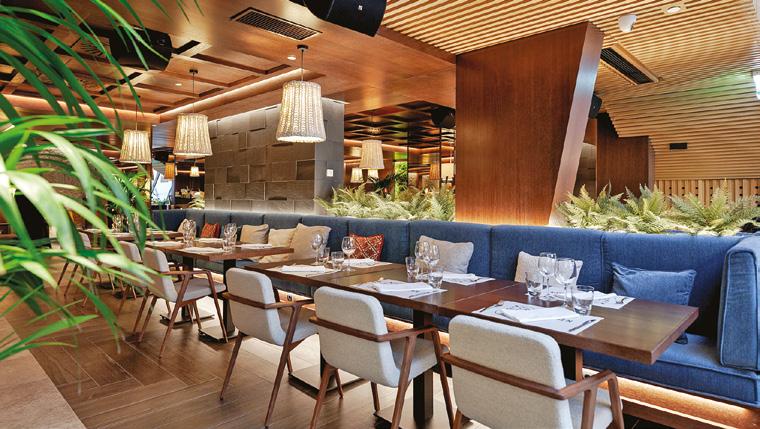
along with everyday surprises, will make your vacation a special experience. Elegant and measured, and equally charming to make everyone smile and brighten the day, the Grand Salon is a legacy of style, grandiosity, and perseverance, while the Bacco restaurant is a place worthy of connoisseurs and enjoyers of top gastronomic specialties, luxury, and unobtrusive character.
A favorite corner for wine lovers is a private cellar with top selection and maturing technology that gives certain labels added value after a while and is an indispensable part of an unforgettable fine dining experience. The good old gastro-bar Garden is a surprise of the season. In addition to its new face and a top offer of local specialties packed into a new form, it also received an unsurpassed evening program that brings a completely new experience to Kopaonik. Do not miss the most exclusive view of the peaks of Kopaonik from the unique Grand Terrace bar, which will complement a sip of premium champagne.
With a capital investment worth more than 30 million euros, MK Group successfully completed the reconstruction of the Grand Kopaonik Hotel at the end of last year, just before the start of the winter season in Kopaonik. Brand new edition and luxury facilities such as the impressive Spa & Wellness Center, elegant restaurants and bars, modern underground garage, but also a new Residence block with private spa, reception, garage and ski room, provided the most famous hotel in Kopaonik and its guests with “new era” Grand experiences.With this investment, MK Group has exceeded 100 million euros in total capital investments on Kopaonik since 2009, when it began operating on this mountain.

The One, which was dubbed the world’s largest and most expensive home not only in America but also in the world, finally got its owner after several months and auctions. Richard Saghian, CEO of the fashion brand Fashion Nova, purchased a spectacular mansion in Los Angeles’ posh Bel Air district, with a total area of 9,750 sqm. Despite being valued at half a billion dollars, the property was initially auctioned for 295 million dollars, eventually selling for 141 million. For this money, the owner will enjoy a luxurious modern castle with 21 bedrooms, 42 bathrooms, a living room of 500 sqm, five swimming pools, a cinema, a night club, a spa, a beauty salon, a wine cellar with 10,000 bottles, a garage with 30 parking spaces, and views of the Pacific Ocean.
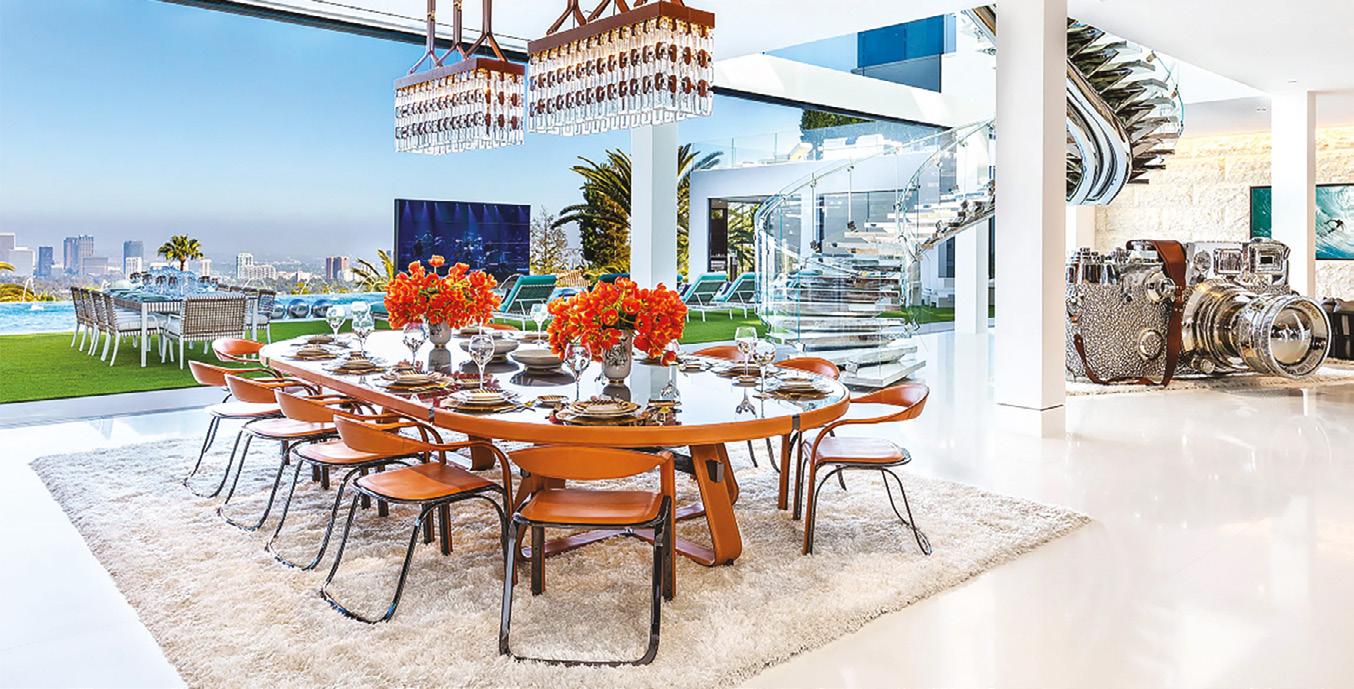

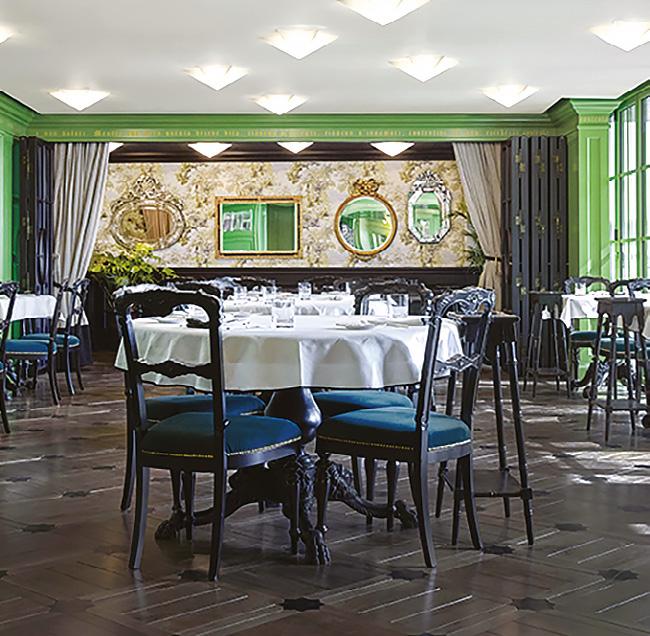
Gucci Osteria, an Italian fashion house’s restaurant brand, has debuted in Seoul within the Gucci House store. Following in the footsteps of other fashion brands, Gucci entered the hospitality market in 2018, opening its first restaurant in Florence. This proved to be a smart move, as seen by the brand’s expansion and the opening of restaurants in Beverly Hills, California in 2020, Tokyo last year, and now South Korea. As with all Gucci Osteria restaurants, the menu is signed by chef Massimo Bottura, which means that Italian cuisine will predominate, but spiced with Korean specialties. The interior of the restaurant stands out with a green palette, while the dining room, called the Mirror Room, is decorated with Gucci wallpaper.

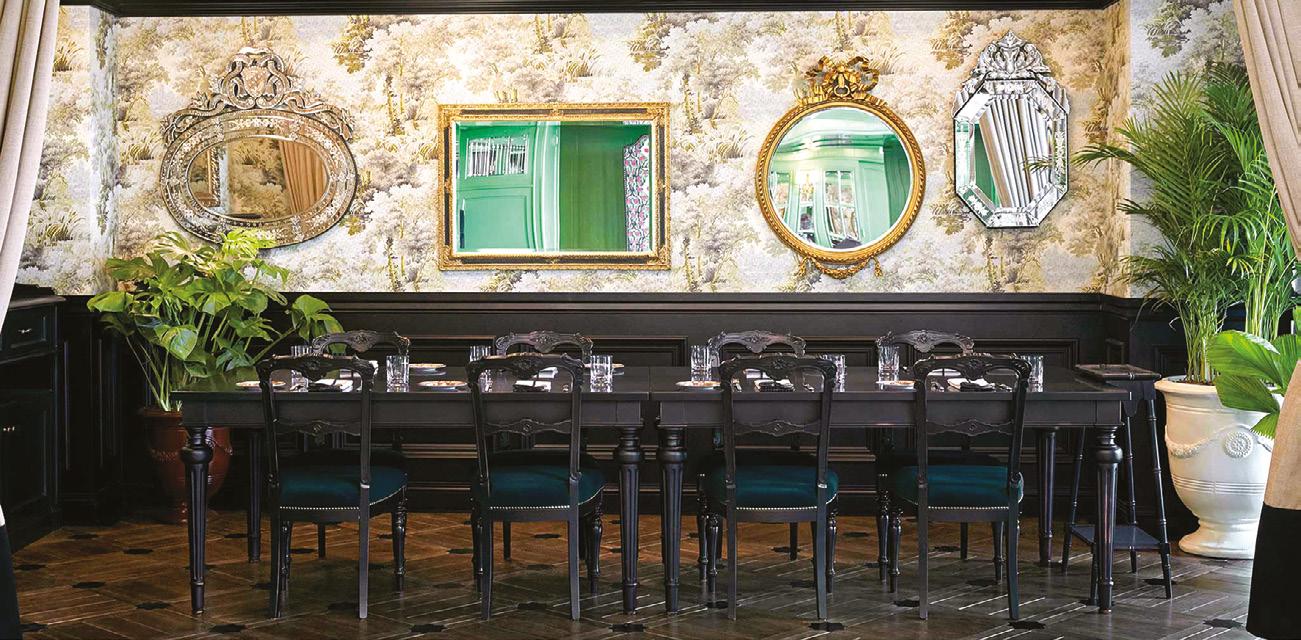



Casual and luxurious would be the shortest description of the new Kasual collection by Egyptian designer Karim Rashid, which consists of functional pieces of furniture and lighting of stunning aesthetics. Vibrant hues of pastel colors and luxurious materials perfectly complement the futuristic design, creating a balance of modern and retro ambience. The collection includes sofas, chairs, and tables, complemented by the Capsule lamp, the Katia table lamp and chandelier, the Disco table lamp, and the Krown chandelier.

The Fendi Casa brand has established its first flagship store in the heart of Milan, on Piazza della Scala, near the famous Milan fashion district of Brera. The 700 sqm retail space is created in the style of recognizable Fendi aesthetics, with 13 huge windows overlooking the street. Nine world-renowned designers fill the two-floor space with furniture for the living and dining room, bedroom, and the outdoors. With explicit attention to detail ranging from the textures to the color patterns, the kaleidoscopic world of Fendi Casa unfolds.

Diébédo Francis Kéré, this year's winner of the Pritzker Prize, is the first African architect to receive this prestigious award for his pioneering architecture – sustainable for the Earth and its inhabitants – in lands of extreme scarcity
 By: ALEKSANDRA MARKOVIĆ
Photo: PRITZKER PRIZE
By: ALEKSANDRA MARKOVIĆ
Photo: PRITZKER PRIZE
The architect, educator, and social activist, Diébédo Francis Kéré, 56, was born and raised in Burkina Faso, in a village without electricity or drinking water. Although he later studied in Berlin, where he opened a studio, his homeland in West Africa remains an inexhaustible inspiration for all his contributions to architecture, primarily for the design of many sustainable buildings around the world, from Mali to China. He has already received numerous awards for his projects, which offer inventive and important solutions to key topics, from sustainable architecture to social action and equity concerns, housing and more, so this year’s award for the best architect has definitely gone into the right hands.
“I am hoping to change the paradigm, push people to dream and undergo risk. It is not because you are rich that you should waste material. It is not because you are poor that you should not try to create quality,“ says Kéré. “Everyone deserves quality, everyone deserves luxury, and everyone deserves comfort. We are interlinked and concerns in climate, democracy and scarcity are concerns for us all.“
The Pritzker Prize panel praised Kéré’s work for its intelligent use of local materials, site-specific approach, connection with nature and support of marginalised communities.

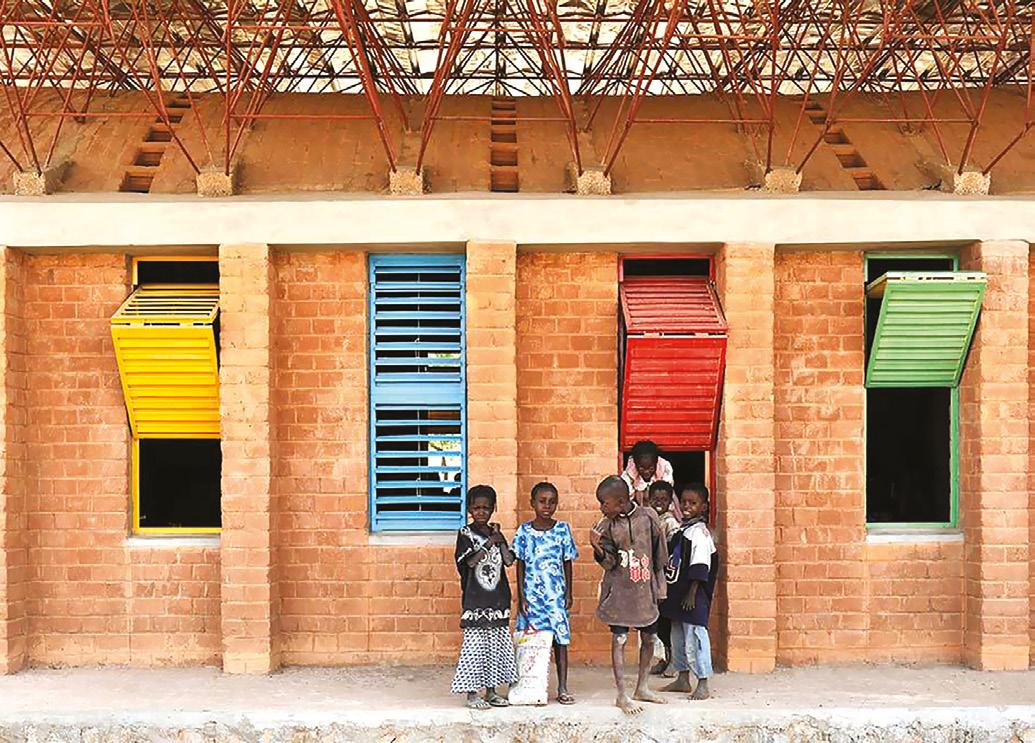
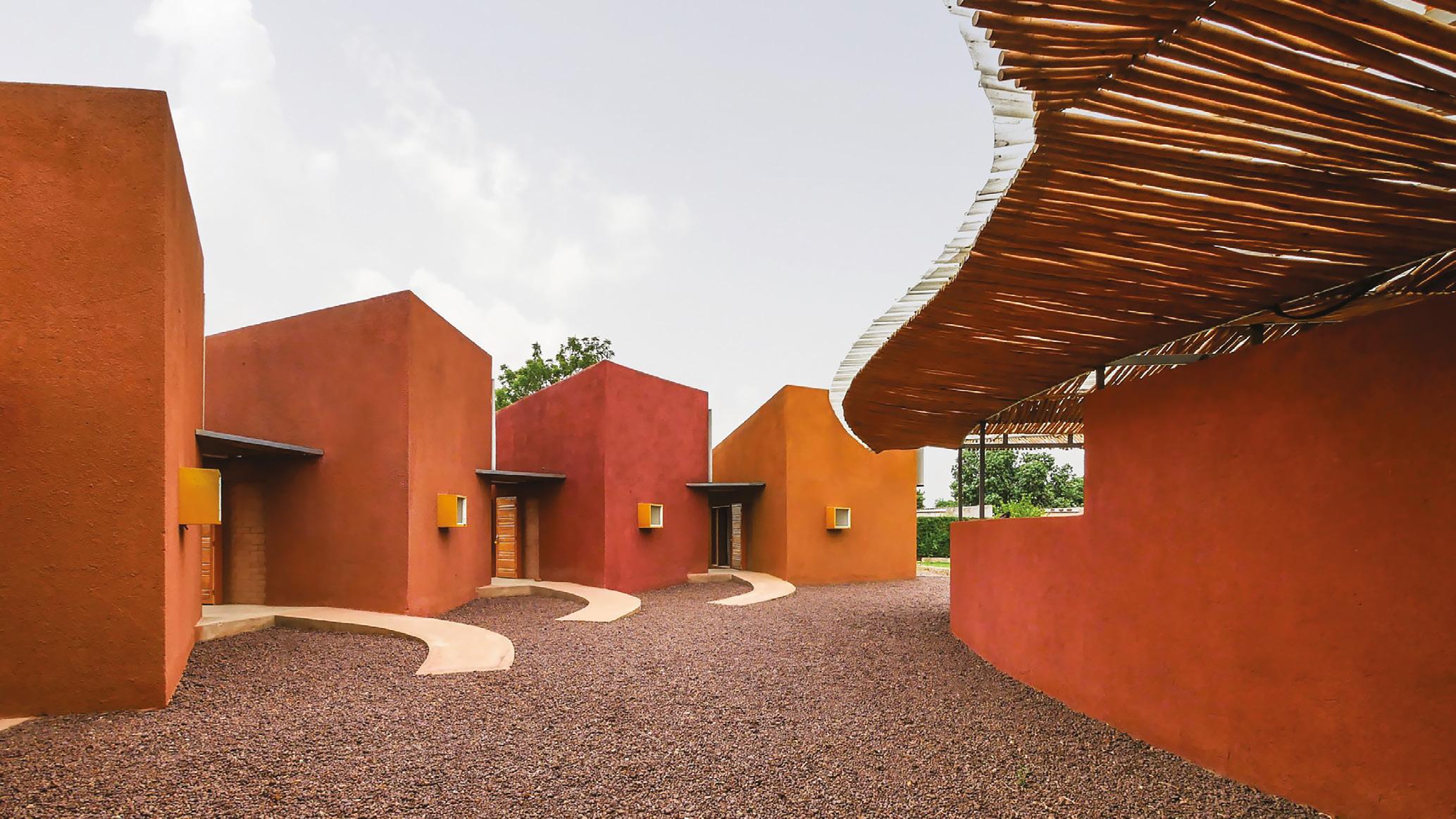
“Francis Kéré is pioneering architecture – sustainable to the Earth and its inhabitants – in lands of extreme scarcity. He is equally architect and servant, improving upon the lives and experiences of countless citizens in a region of the world that is at times forgotten,“ said Thomas Pritzker, chairman of The Hyatt Foundation, which supports the award. “Through buildings that demonstrate beauty, modesty, boldness and
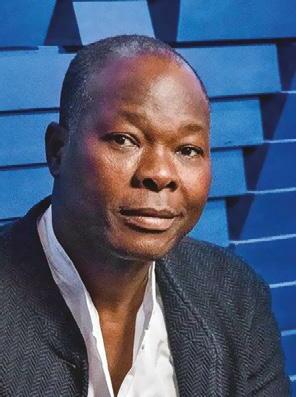
invention, and by the integrity of his architecture and geste, Kéré gracefully upholds the mission of this Prize.“
Kéré’s portfolio features globally acclaimed projects – the Tippet Rise Art Center in Montana (USA) and the Serpentine Gallery Pavilion in London (UK) are among them, while his breakthrough work was possibly the Gando Primary School in his native Burkina Faso, completed in 2008 in close collaboration with the local community. More buildings are underway, among them the Benin National Assembly, a typically nature-inspired design that is also intrinsically linked to local culture.
Darko Mladenović, Serbian designer living in Paris, former art director in the Swarovski company and the author of numerous awarded design creations for some of the leading world brands, shared with us some secrets of his aesthetics and revealed how the new Paris symbol came into being, swiftly conquering the Parisians and the tourists
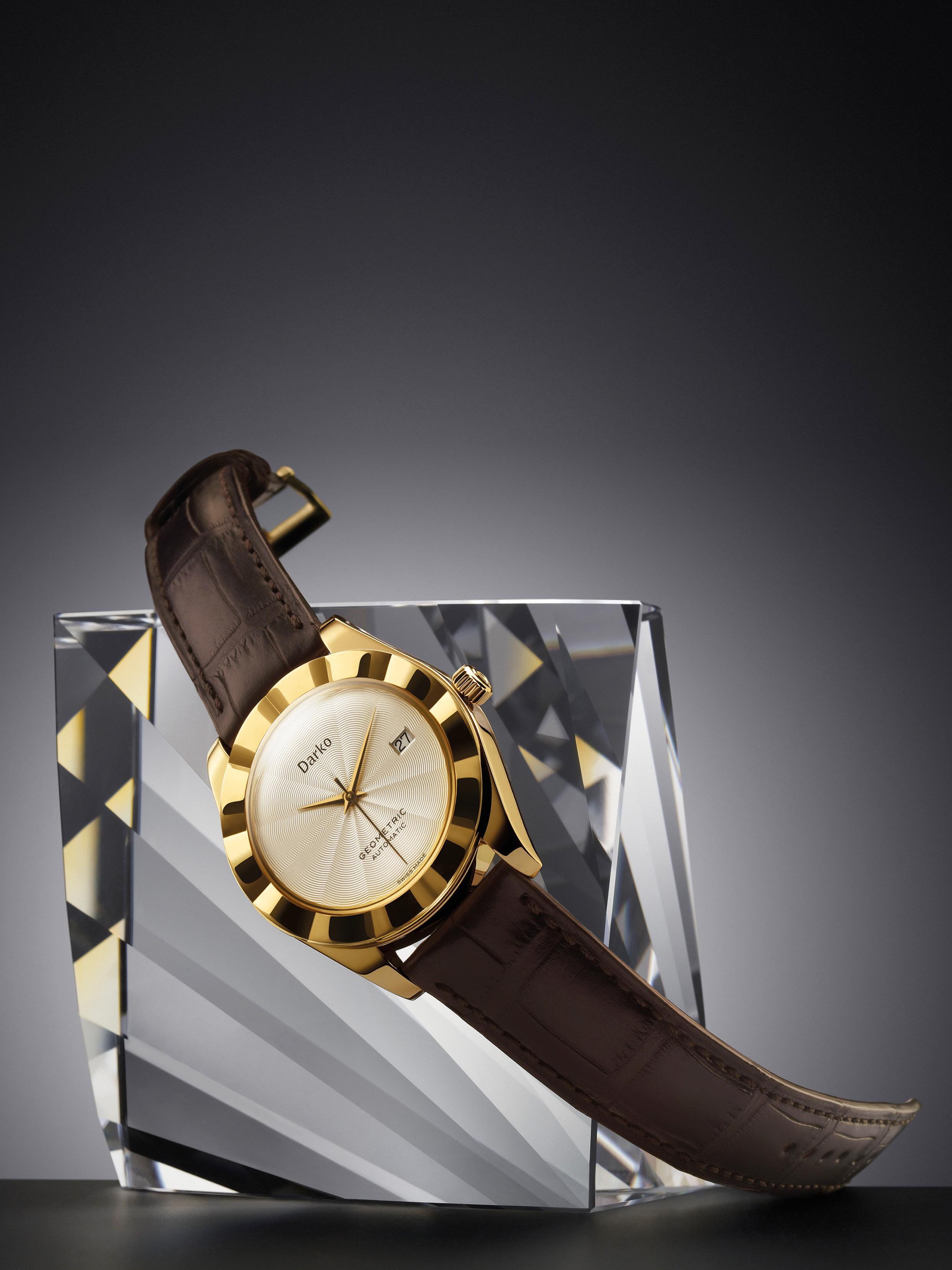 Photo: PRIVATE COLLECTION
By: DRAGANA MINIĆ STEFANOVIĆ
Photo: PRIVATE COLLECTION
By: DRAGANA MINIĆ STEFANOVIĆ
The media recently released an eye-catching story how the latest Paris symbol was designed by one of our artists. Two perfectly merged elements – the Eiffel Tower and a heart, in a way which suggests permanency – recalled the name of our designer Darko Mladenović to our minds. Although creations of this applied artist are of lasting value (even if sometimes we are not even aware they belong to him) Darko has a way of reminding us of his overall creation with every new piece.
Swarovski, Givenchy, Lancôme, Christofle, Louis Vuitton, Van Cleef & Arpels, Château Lafite Rothschild – these are just a few of luxurious brands Darko worked with. He is always pleased to talk about his experience with someone from Serbia. “When I was Swarovski art director, I used to be in the spotlight. Time passes quickly, and when you are an artist, you have these periods of intense presence in the media. It is always a pleasure for me to get in touch with someone from Belgrade”, Darko started his interview with our magazine.
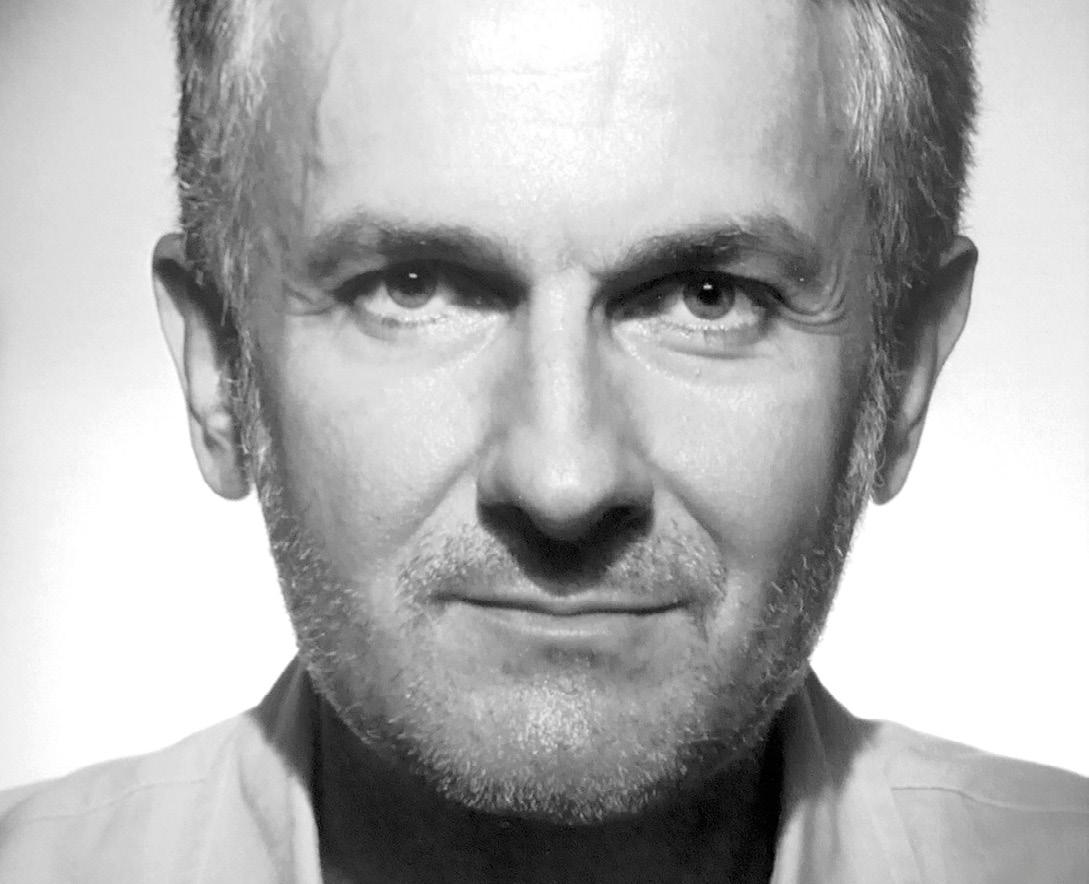
The new symbol of Paris is expected to appear soon in many places and on many objects. The magical fusion of the heart which stands for the letter O and the famous construction stylized to resemble letter A in words Love Paris, carries more symbolism than even the author could have predicted.
The first thing we see when we look at the French capital’s new symbol is a star. Was it intentional?
— It is true that it turned out to be a star, but that was completely unconscious. The initial idea was to connect the heart and the Eiffel Tower into one infinite line, a connection, like an unbroken energy circulating between Paris and love.
Could Belgrade, which is changing so quickly nowadays, have a similar symbol?
— The process of life is transformation. The identity line is always there, and the only question is which way it flows towards the future. One needs to take some time for pondering how to find the best dynamics between the elements that people will identify with – now and in the future. This kind of creative process can make an impact. We cannot tell how long something may last, but once a creation has established a contact with people, it has a lasting effect. The symbol of Belgrade should be able to touch people, just like a singer touches the heart of the audience. This is a complex question and requires deep thinking – are we looking for it in the sphere of aesthetics or in the spirit? It would be necessary to record all positive elements, qualities, potentials, things we are good at, and think how to integrate all that into today’s and future world through one single project.
What is your accomplishment that you are most proud of?
— It is the sculpture Ray which I made for Swarovski, and which was taken over by the Time magazine as an award to influential people (Time 100 World’s Most Influential People). It had its own path, its own life, so to say, which was impossible to predict. It was my design, and then it was selected, and for me, it is a kind of magic, which after all is a characteristic of crystals. When I carried the crystal prototypes to meetings with Swarovski, in Austria and Switzerland, I was always asked to undergo additional baggage checks at the airport, because the first one could not identify what it was about. The custom officials were delighted to see a piece of crystal. Another magical thing about crystal is that when you are making a design of it, you have no idea what the result will be. It is that play of light which either happens or not, and this uncertainty makes the whole process so exciting.
The logical addition to the Ray sculpture which connected important people across the world, was the Ray building. What does it stand for?
— The Ray building is symbolical architecture. It represents a universal symbol which interconnects all cultures through its structure. It was inspired by the sun rays which are the source of life, representing the pureness, ecology and sustainability. There is a dynamic cir-
culation of rays – from the park/greenery, across the building, to the light beams and the skies. It is the driving force of progress, and a link between the past, present and future.

Paris is not the only city to carry your creative signature, how about New York?
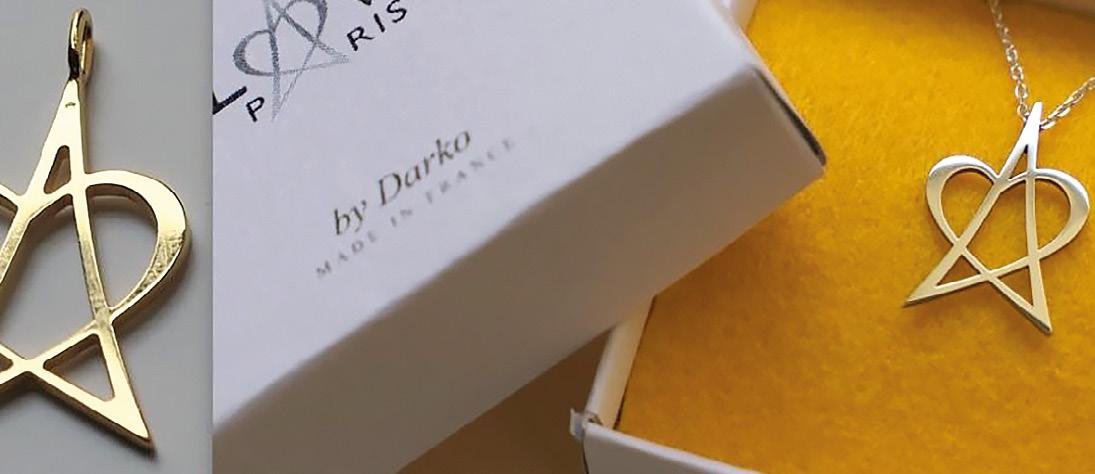
— In New York I worked as Swarovski’s creative director on the design of the New Year decoration of the Rockefeller centre, which stands for an important symbol of New York for Americans.
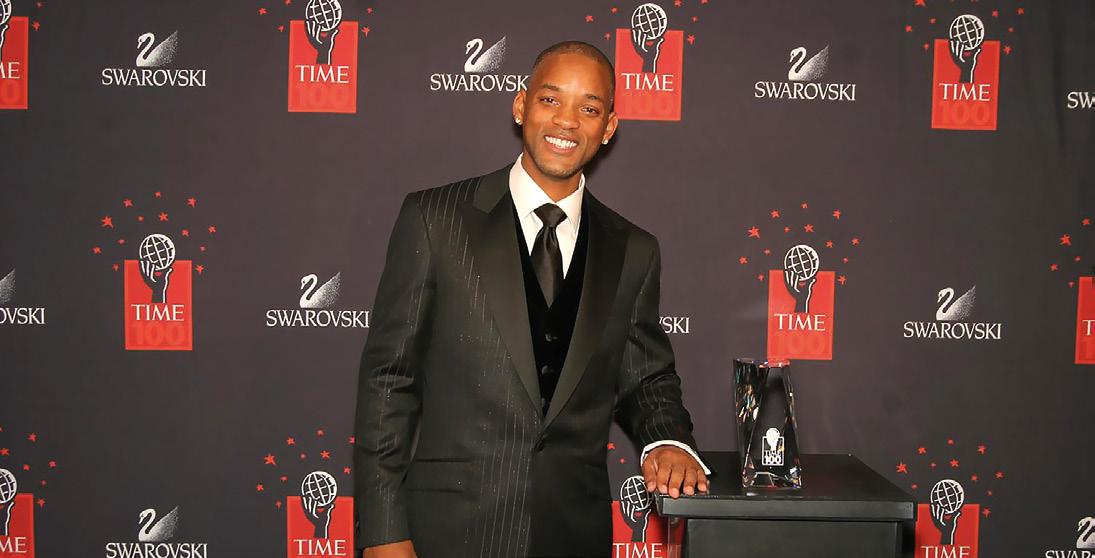
Measured by the media attention it received, we can say that the Ray figure was your most popular achievement. What are your other creations you are known for?
— It is questionable how many people know who the person behind the design of an art object is. Pieces we mentioned were signed by “Darko for Swarovski”, but you never know if anyone really reads that, follows, or knows who the person behind an idea is. One of my first projects for Lancôme was a small jar which stood the test of time. It was designed in 1994/95 and it is still there, and whoever buys this cosmetic item, certainly has no idea that it is me who designed it. It is doubtful whether the identification of the author always takes place through his work. I am happy to know that some of these creations survive the test of time and then I ask myself what is it that makes it possible – is it some basic human value that I touched?
You call yourself a philosigner, which is meant to be a mix of philosophy and design. What do you give priority to in your work – ethics or aesthetics?
— I view creative work as an attempt to bring some princi-
ples which give structure to this world – to the current world and to the future, but in a way to make them visible. I always wanted my creations to express something which has depth, which draws on the past, takes from the presence, and can be projected into the future. I wanted a combination of elements which take us back to something which is good and basic for every society. I realize that my creations last through time, in terms of durability, but also that they are accepted all over the world, in different cultures. It is through such a creative work that true and universal values are recovered, values that one can rely upon and wants to pass on to one’s children, they are real, they are not fake. For me, creative work is a kind of struggle for true values and ideas, but with a dose of aesthetics, certainly.
What kind of life is your watch living now, the one that you designed, and which bears the name of your brand? Was it released?
— I am working on the commercialization of the watch right now. It is a golden watch of French-Swiss production and is not intended for mass sales on internet, but only in boutiques. I learned so much in my contacts with producers. The Swiss are passionate about making watches, everything works just like in automobile industry, so you have separate manufacturers of watchbands, of the glass, of the mechanism… So right there on the ground, through these contacts, I saw my watch and my idea coming to life and I learned a lot.
From the perspective of today’s world, which is largely digital, what is it that puts a break on inspiration and art? — Every time has something to contribute. It is magical after all that we can communicate in this way by means of new
technology, we really find ourselves in Tesla’s concepts of more then one hundred years ago, and it is something incredible and for me, extraordinarily positive. It is this possibility to communicate in this way that paves the path for an inspiration. On the other hand, it is a fact that people are overwhelmed with information and absorbed in their gadgets, so they hardly look at each other anymore. This variety of information affects us, it’s just a matter of finding a balance. Maybe now we have less time to ponder deeply over some issues, to concentrate on one topic. It used to be simpler before, when we were focused on searching for information in the library, and that search itself made the information process deeper. Still, I think that new technologies teach us how to connect and act quickly and I believe there are some good elements in it which may even be passed to future generations genetically. So, all these things can incite us to something or interrupt us in something we are doing. I believe I can find the right balance in all that.
You are the world-renowned designer. When asked where you are from, what is your answer?

— I always say I’m from Belgrade. Before I used to say I’m from Yugoslavia, but now I say I’m from Serbia. Obviously, France had a huge influence on me because that is where I received my education. I travelled a lot as a child, so what with my descent and my roots, there is also the fact that when you live somewhere for a long time, it all has its influence on you. The thing is how to make use of the circumstances you find yourself in.
Just like you made use of your circumstances when you were a student and one of the few ones who submitted
their design to some of the well-known companies, as well as your huge success with design of the Givenchy perfume bottle. Do you still rely heavily on your intuition?

— In a way even more so. I think we are all offered some chances that we need to recognize first, but then what follows afterwards is work. Intuition, yes, and then lots of work, concentration, personal development is needed so we can say in the end that the opportunity has been fully utilized. On the other hand, I’m not denying there is some kind of luck, which has, for example taken the Ray sculpture all the way to The Times magazine, which is not something I have consciously influenced. I also believe that having faith in your goal is very important, to truly care for something, to have your creations coming from the heart. It all implies personal development, effort, investment, continuity. Nothing happens overnight.
Which of the awards you received is your favourite?
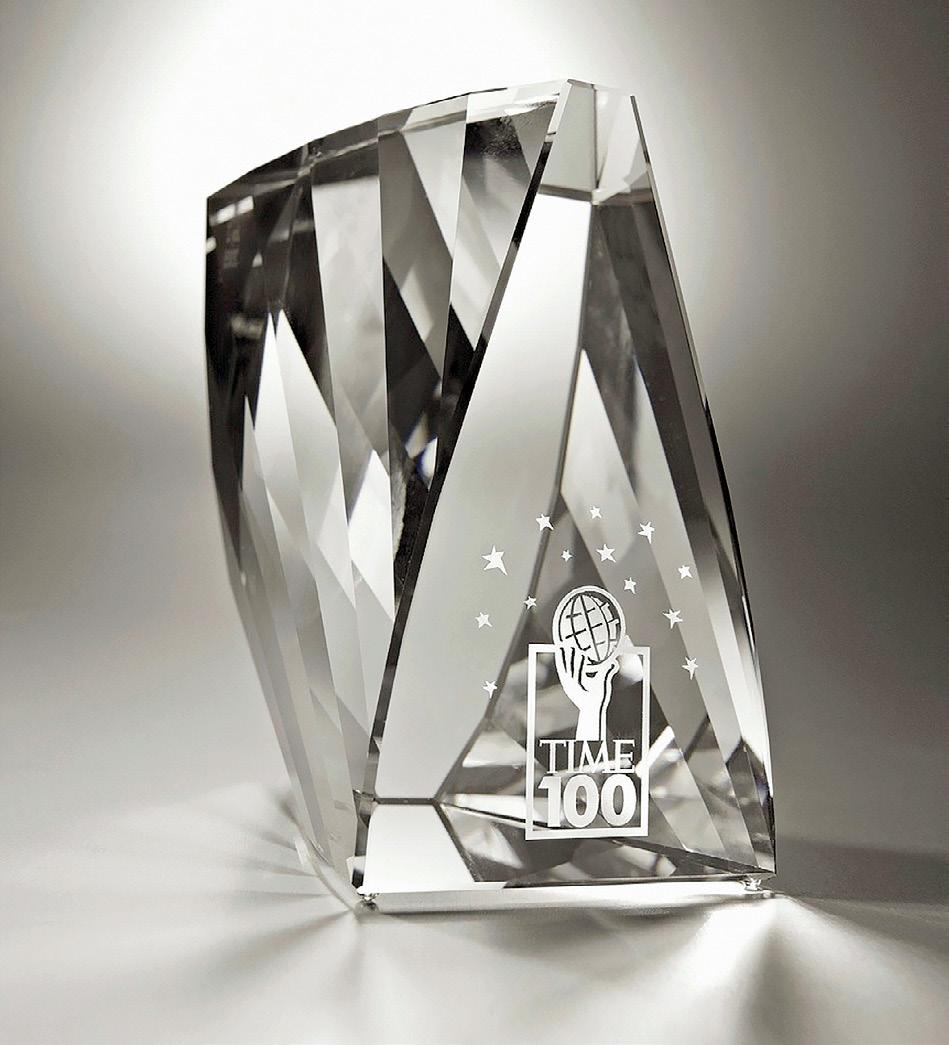
— My first official award was for that Givenchy perfume bottle in 1991, which is very dear to me, but there is an anecdote which evokes that special emotion attached to the very first award. When I was a student in Belgrade’s Design school, a professor told us to design invitation cards for the Communist Party Congress. Few weeks later I was told that my design was selected. In the end they haven’t even sent the printed invitation card for us to see, but the anecdote remained, since that was, as far as I can remember, the first time that something I made was selected as outstanding. Still, I must admit that awards I received afterwards were the true confirmation that I was on the right path, because out of the five competitions in 1993, I was awarded three first prizes – for Boucheron, Lalique and Van Cleef and Arpels. After these three prizes I started to believe in my talent.
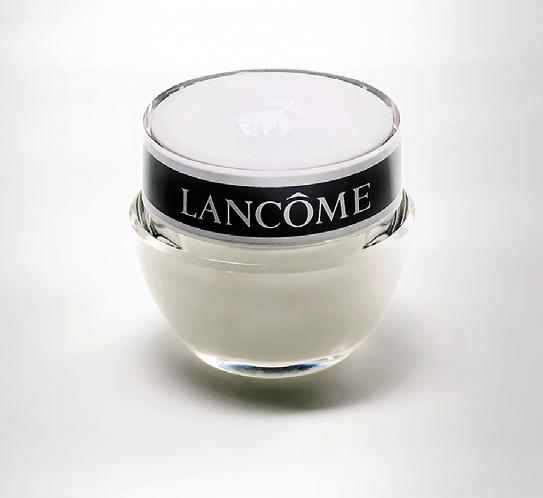
Making wine is a science, serving wine is a technique, and drinking wine is an art. The bouquet, taste, balance and ultimate aroma of a wine's overall fullness are largely determined by the shape of the glass from which we consume it. That is the secret of Riedel glasses
By: ANA KRALJ Photo: SUN, MOON & STARSMaking wine requires extensive knowledge and even more experience of winegrowers, and serving requires – knowing the technique. The best sommeliers respect the basic rules of serving, including a specific order of pouring wine, a particular temperature of its delivery and a unique pairing of food and drinks that emphasizes the fullness of flavor in each bite.
Wine is known for its glass, just as a man is known for his clothes. With the tradition of more than 250 years and a global reputation that has placed it among the most prominent producers of wine glasses for more than 50 years, the Riedel company has demonstrated how much the shape of the glass impacts the perception of wine. The bouquet, taste, balance and final aroma of the overall fullness of the wine are primarily determined by the shape of the glass from which it is consumed and which has a complex role in recognizing and delivering the message of quality wine.
Riedel glasses, different for each wine and each variety of grapes, and even for a specific producer, as well as a large selection of decanters, can be found in Sun, Moon & Stars shops.


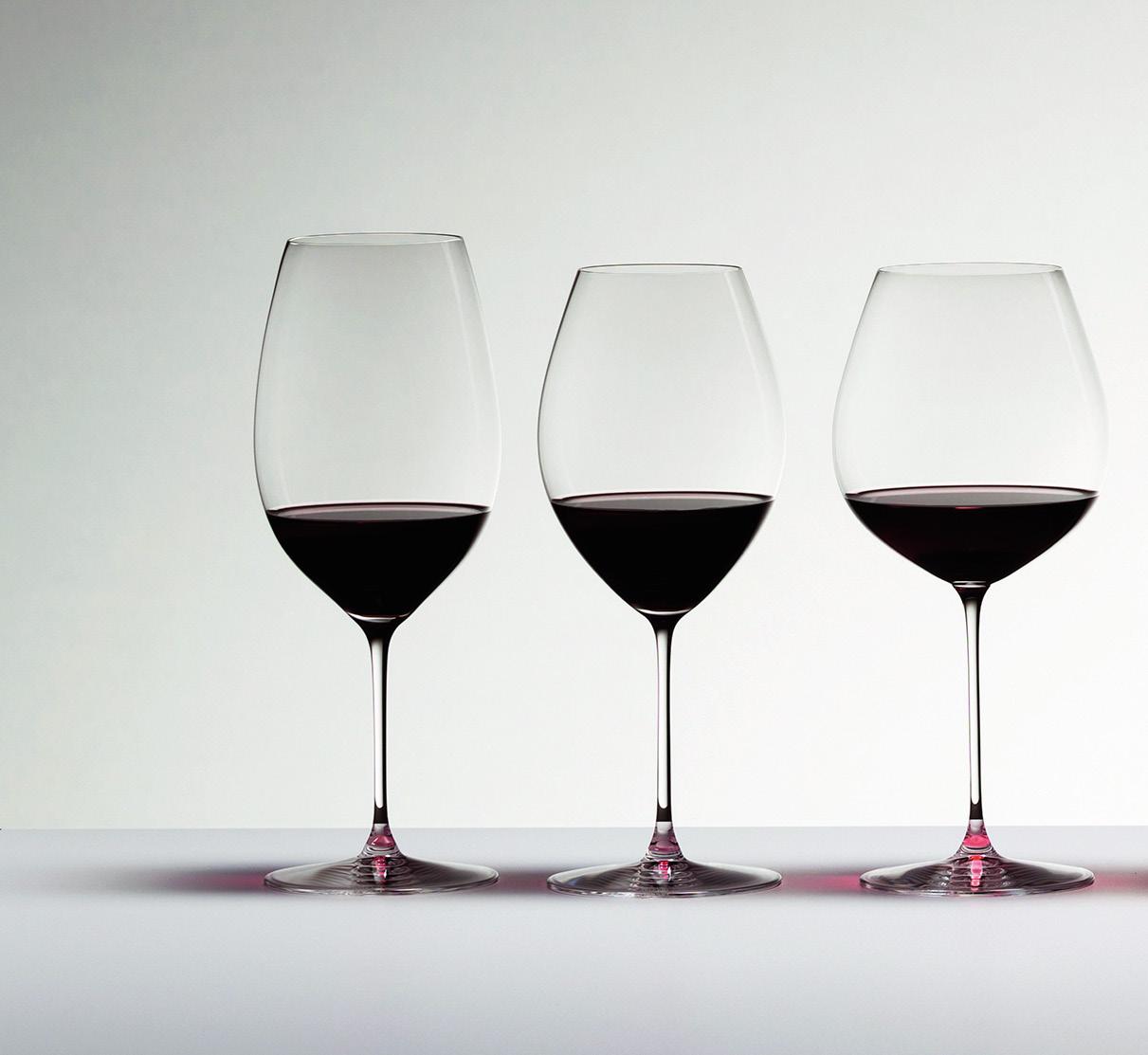
Each wine should be “decanted” and poured into a suitable container before serving in order to separate the wine from sediments, colors, tannins, and tartaric acid crystals. When wine comes in touch with oxygen, it “breathes,” resulting in the drink’s actual characteristics remaining in the glass.
The impressive connection between form and function is evident in the elegant and imposing Riedel decanters which are as innovative as they are functional. Decanting allows young wines to open up and show their full potential, such as double aeration. It occurs when a wine is poured into a decanter and then poured out of it, absorbing a great amount of oxygen and producing an effect comparable to that of older wines.
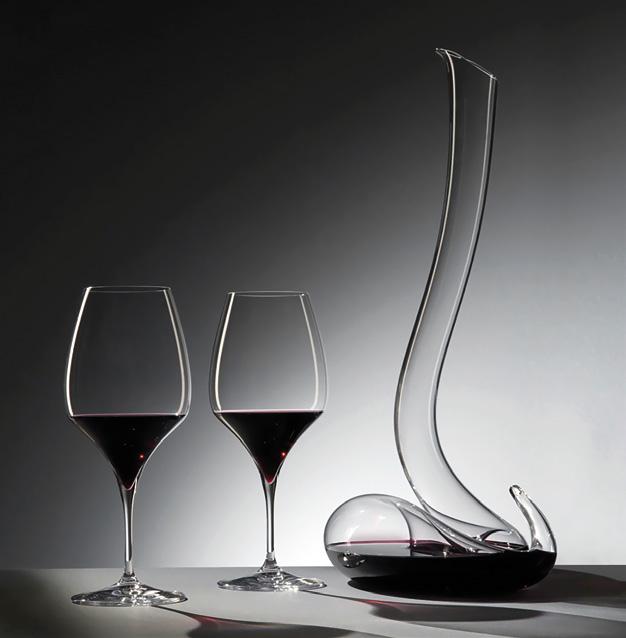

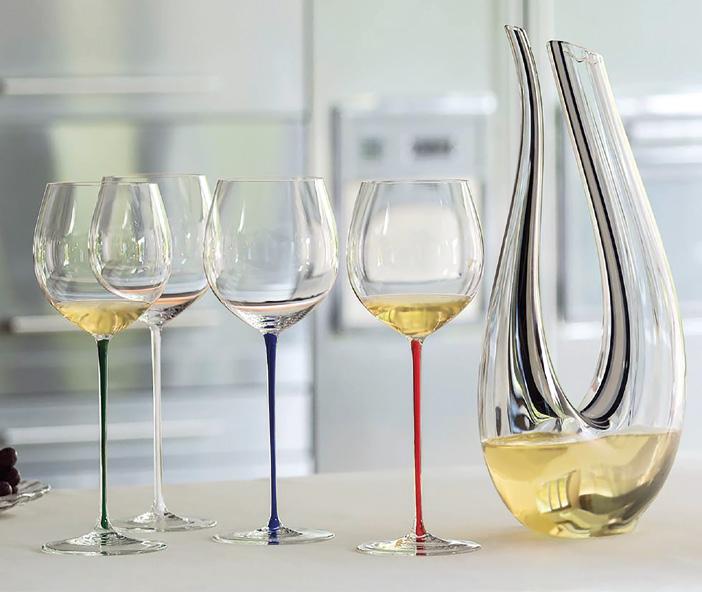
The new concept of Winewings glasses emphasizes the stretched, flat bottom, wing-shaped, which increases the surface on which the wine lies, thus giving the greater intensity


of aroma by increasing the level of evaporation. In addition, to give each grape variety the optimal aroma, it was necessary to slightly curve the wall of the glass, as well as to precisely calibrate the opening of each glass with a specific diameter. Unusual in appearance, these glasses are striking in their design and incredibly functional, taking into account the most important thing – the overall fullness of the taste of each wine skillfully comes to the fore.
The Fatto A Mano collection is completely chic because it combines the sophistication of hand-made (blown) crystal, in the style of the ancient Venetian tradition, with the latest technology of the 21st century, using fully automated machine techniques. The final product, perfect crystal glass with delicate handles in various colors, enchants the eye.
Seduced by the visual magic of serving, indulge in drinking your favorite wine, allowing its enticing scents and exotic aroma to take you on a long journey of endless hedonism.
MOON & STARS: Nušićeva 25 / Jurija Gagarina 16, lok 137 Bulevar kralja Aleksandra 86, Belgrade www.sunmoon-stars.com
Tamjanika is the queen of Župa, and Prokupac is its king. In the 20th century, these two authentic grape varieties were marginalized. Ivanović family saved these Serbian varieties by renewing their vineyard and their family winery
By: ALEKSANDRA MARKOVIĆ Photo: VINARIJA IVANOVIĆTDuring the 103 years of vine growing and wine making history of Ivanović family from Aleksandrovac, many different chapters have been written. They are still picking grapes from the vines planted by the grandfather Dragi Dragoslav Ivanović. The story of their vineyard and winery is much more than just
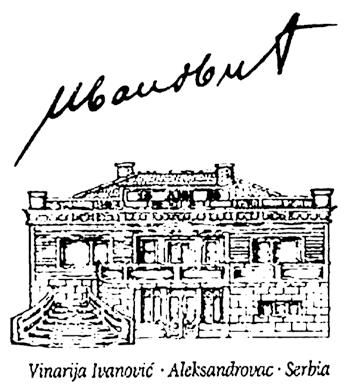
one family’s history. It is a history of love of nature, grape, wine, one’s native soil and traditition, but also a history of turbulent times.
The family business is now run by Ivan and his sister Nadežda. They inherited it from their father Gaga Dragoslav, who in turn inherited it from his father Ivan and his grandfather who also was Gaga’s namesake. The fourth generation is currently writing new pages of this history, perhaps with even more enthusisam than their father Gaga (1959- 2020) felt when he brought grape crushers and presses out of the basement.
Since the 2020 vintage, they switched to organic production with Ecocert certification for the local and European markets. At the beginning of this year, they introduced their premium wine Gaga, 100 % Prokupac, 2017 vintage wine, paying homage to their deceased father and the prime mover of the winery’s modern era.
“We produce 40.000 to 50.000 liters per year, which classifies us as a boutique winery. We have around 3.5 hectares of our own vineyards, and we also buy up grape from around 12 hectares belonging to Župa vine growers“, says Nadežda Ivanović.
For comparison, at the beginning of the last century they used to produce 100.000 liters per year. Their grandfather Dragi was a well-respected housekeeper, vine grower and merchant. They were growing Prokupac and Tamjanika, more than 1.000 years old varieties. After the World War II, a considerable
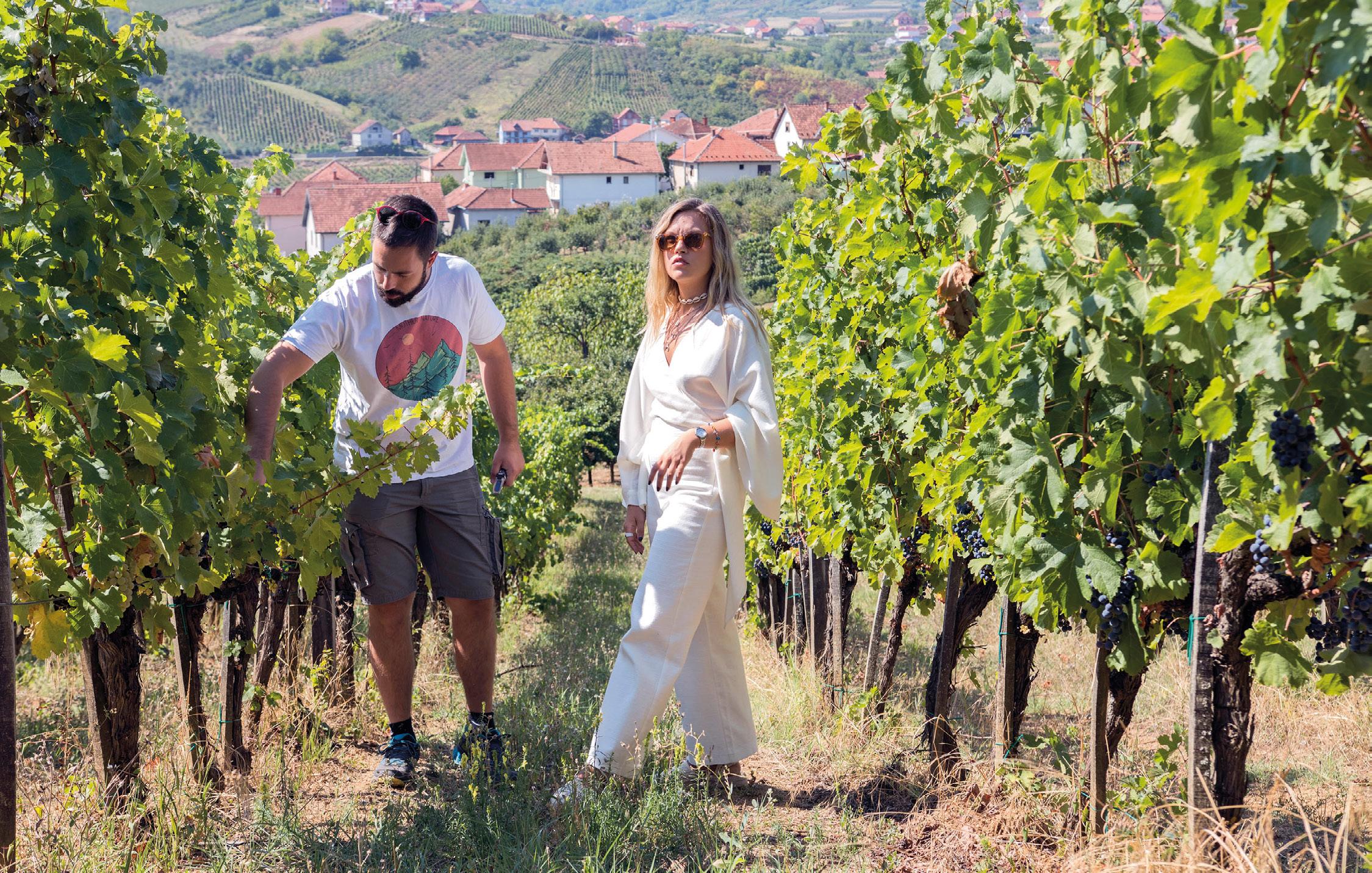

part of their property was taken away from them in two nationalisation processes – land and stockpiles of wine and brandy.
Son Ivan is an economist, he taught at school and also worked in the Municipality. His son Gaga graduated from the Faculty of Technology and Metalurgy. They processed grapes for their own needs until 1996 when Ivan’s and Nadežda’s father left his work in the Milan Blagojević factory in Lučani, and returned to Župa.
„Father fell in love with the vineyard as a boy. He grew up with our great-grandfather. They used to take us with them when we were kids, usually during the grape harvest season. Five or six years ago, brother Ivan decided to stay with father. I was trying different carriers at that time. I was attempting to find myself in PR, worked on a ship and in a large corporation. Then I came back to my home town to carry on with family tradition that my forefathers built for a century. And it gave a deeper meaning to my life“.
They carry their ancestral heritage in their manners, their memories, in their stunning 1934. house in which they live and which appears on the label of wine bottles. Brother and sister believe that they acquired abundant knowledge from their father. They are proud to hear his name uttered with respect in the winemakers guild – respect and the title – the father of Prokupac.

It was the Winery Ivanović that produced the very first bottle of Prokupac in Serbia – back in 2003. There was a long way to go from establishing its reputation to the rennaissance Prokupac is enjoying today. On Serbia’s wine map, there are currently around 70 labels of Prokupac, made in numerous small wineries. The Ivanović family cherishes their wine making formula and their grape plants.
10. avgusta 18, 37230 Aleksandrovac + 381 63 528 246 kontakt@ivanovicvino.com
www.realestate-magazine.rs
Prokupac dominates this wine stock. It consists of 85% authentic varieties, enriched with 15% of international varieties: 7.5% of Merlot and 7.5% Cabernet. Its color is ruby red and its aroma slightly pungent, reminiscent of ripe red fruit, strength, sharpness and past. A sip of the royal Prokupac goes well with Serbian traditional cuisine, rich in red meat.
Natural wine made in traditional way. It can be consumed several months after the harvest. Bears the title of the Župa queen. Its aroma is seductive, with frankincense, cinnamon and basil undertones and its color flowing from transparent yellow to gold green. A glass of Tamjanika is a noble companion of light meals, chicken, fish, nuts.
This wine sets the standard of the Župa red premium wine. Its composition is ½ of Prokupac, 25% of Cabernet and 25% of Merlot. The same, royal, Prokupac DNA, with different proportion. After the vinification it is stored in barrels made of the Serbian oak. In Župa, they say that red wines with strong character like this one are „drank with a spoon “. Ideals snacks to go with a glass of No ½ are salty hard cheese, spicy food, prosciutto.



Born from Ivan’s idea to store the Tamjanika grown in their own vineyards in barriques for six months. It’s the first organic premium white wine in their one century old family tradition. Launched as an experiment, the wine achieved excellent results in the market. Best served chilled at 10 to 14°C, with dried plums, apricots, figs, roasted almonds.

An excellent 2017 vintage of Prokupac. Gaga wanted it to be homage to his grandfather. It was destined for Gaga’s children to launch this masterpiece in honour of their father who died before his time. Exclusive limited series of 600 bottles. Labels are showing the contour lines of the Varin hill where the vines are grown. The 2021 vintage is prepared for the new Gaga series. In winery they say that it remains to be seen whether or when it will get to bottling. It is recommended to be drank with meat specialties, tobacco greaves, strong red onion sauces, spicy spreads, strong domestic food.

In just one year, The Babe Boutique Hotel in Senjak has become a favorite address for modern travelers and Belgrade residents who like to enjoy unobtrusive luxury, top-quality food, and a good time. All thanks to the enterprising owner who decided to turn a family house burdened with credit into a business

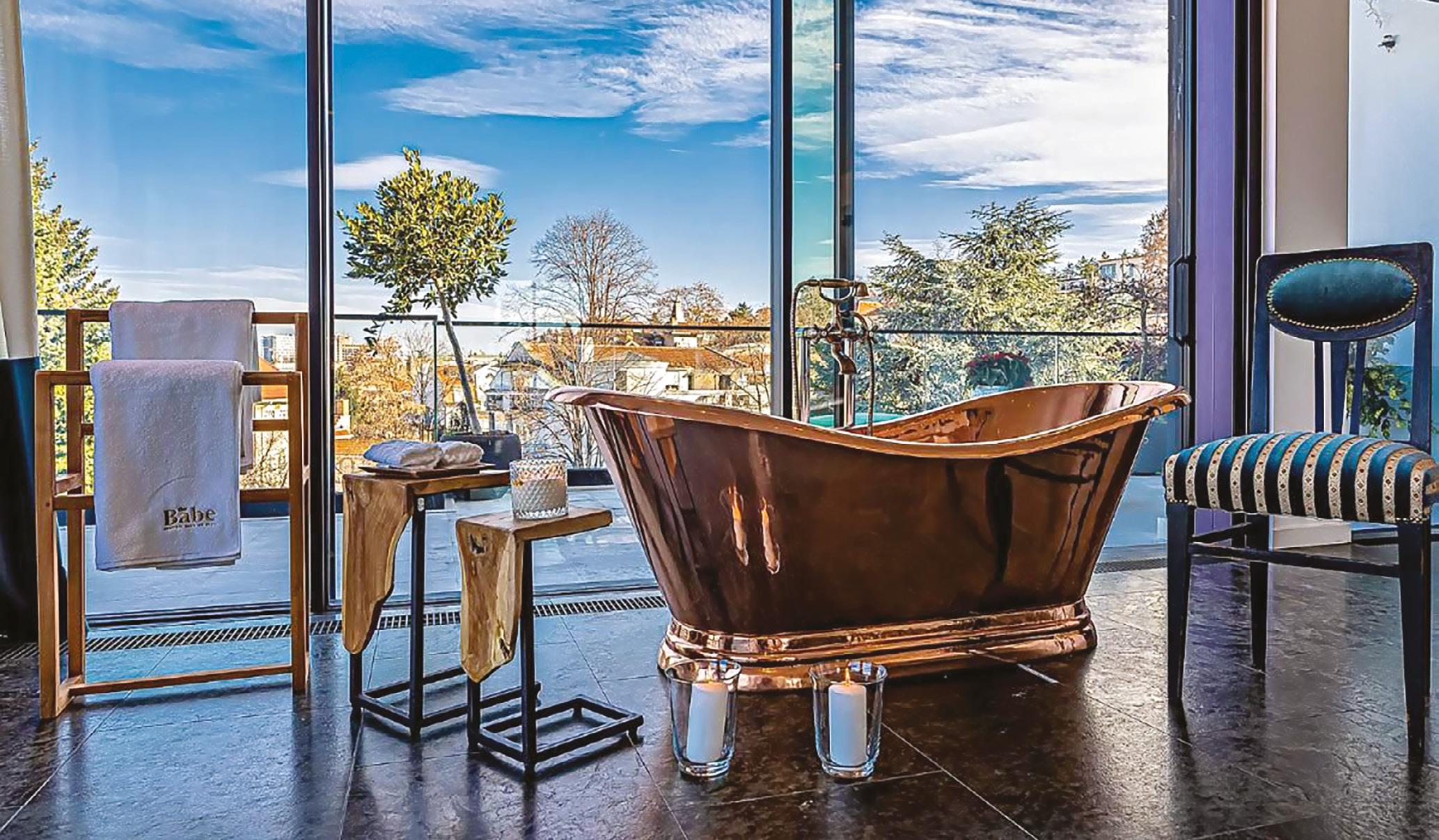 THE BABE BOUTIQUE HOTEL By: PETRA VASILJEVIĆ
THE BABE BOUTIQUE HOTEL By: PETRA VASILJEVIĆ

Belgrade residents already know where to go out in the evening if they want to be in good company and experience a pastime that will be retold. Just like guests from abroad, who come to Belgrade on business or on vacation, know where to stay if it is important for them to have top service in a modern and elegant environment, where they can feel at home. Both will meet at the same address—in The Babe Boutique Hotel in Senjak, tucked in among other villas in a quiet and elegant area, isolated from the hectic city life.
From the outside, the hotel is no different from neighboring villas. Until a year ago, it was a family house itself, where its owner, lawyer Nevena Jeličić, lived with her children. When she realized that the monthly obligations and loans for the house were too high and that renting the house would not cover the costs, the idea came to her to turn the villa into a small hotel. Since the house already had six rooms, she realized she had nothing to lose.
“I tried to solve the problem in my favor, and
then it coincided with my personal affinities because I like to deal with interior design. I was inspired by design solutions I saw in hotels around the world, and then, with the help of friends, in just seven days, I completely remodeled the house and turned it into a small hotel with a truly unique ambience that mixed and matched styles. Maybe the architects wouldn’t agree with my design approach because I combined the incompatible, but I like it. Most importantly, the guests also like it,” says Nevena Jeličić.
The modern interior design exudes an intimate and warm atmosphere. The apartments are spacious and complemented by stylish furniture, antiques, and touches of mystical Bali. The unique ambience radiates peace and provides guests with a truly intimate luxury.
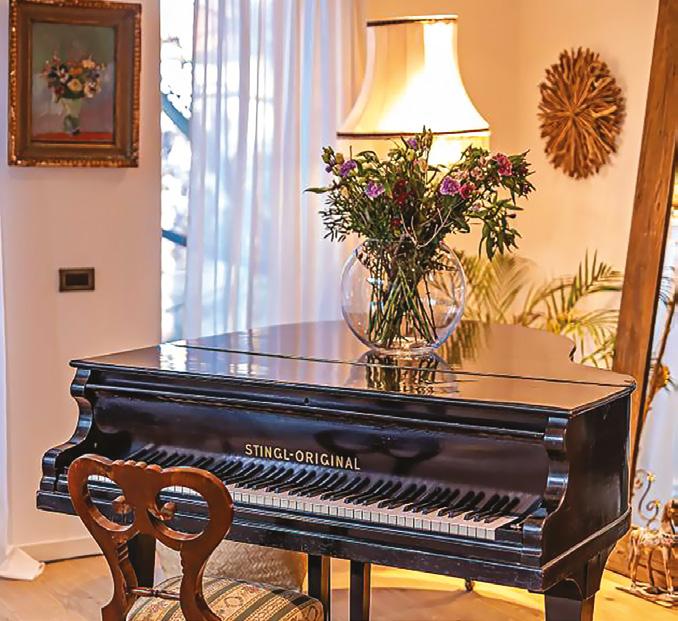



Additional content includes a gym and a beauty salon, as well as a bar with top aperitifs and wines, which provides maximum enjoyment in complete privacy. The Babe Bar has already become a favorite place for Belgrade residents for business meetings, socializing after work, cocktails with friends, or champagne for two.
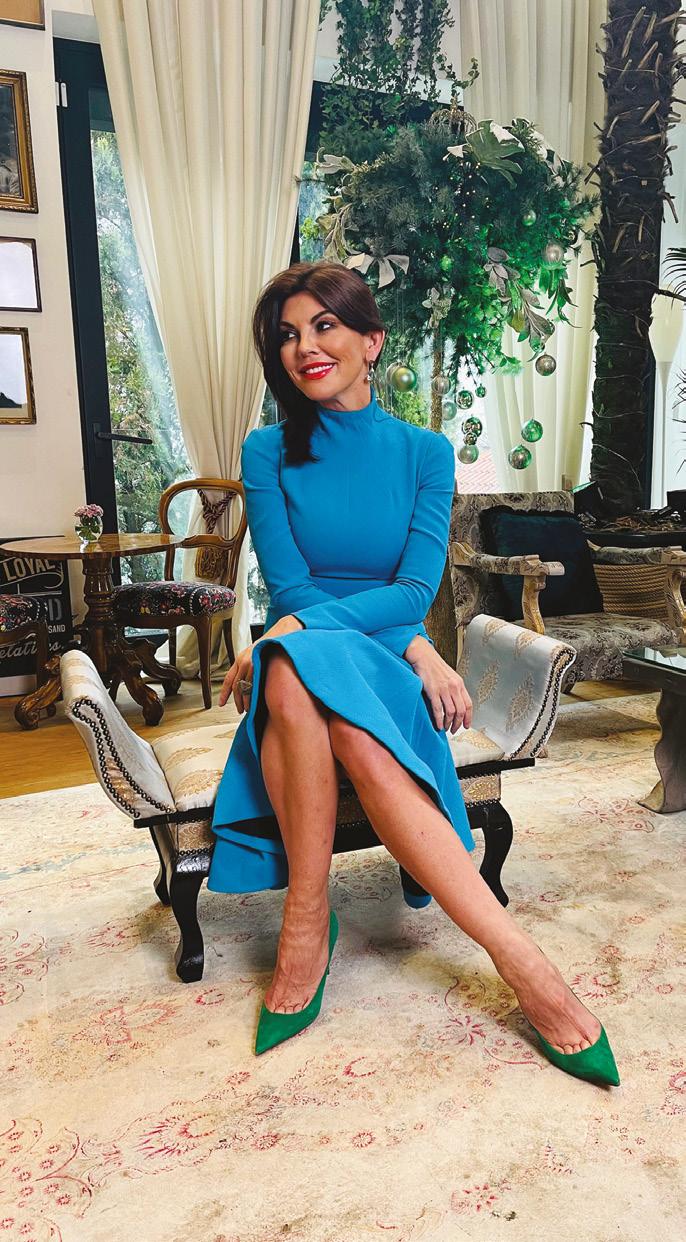
The most beautiful stories in The Babe Boutique Hotel, which are retold, happen at night, when music and themed evenings are organized on weekends, complemented with outstanding gourmet delights and selected company. With the newly opened terrace, which will provide a special experience with a view of the starry sky above Belgrade, we believe that the best stories of The Babe Boutique Hotel are yet to be told this summer...
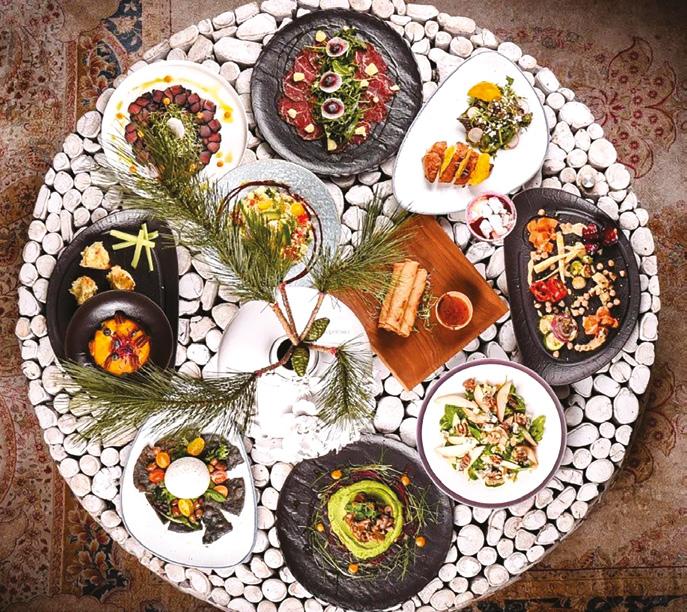
The theme of the first Adria Summit is the “Future of Digital Commerce.” More than seventy panelists and participants of the conference in Savudria, Istria will meet to exchange information and strengthen VIP networking in the most pleasant month of the year, while also enjoying golf, tennis, wine, and bicycle rides

 By: ALEKSANDRA MARKOVIĆ
Photo: ADRIA SUMMIT/PROMO
By: ALEKSANDRA MARKOVIĆ
Photo: ADRIA SUMMIT/PROMO
here we stand in the digital ecosystem’ is the theme of the first Adria Summit “Future of Digital Commerce”. International experts will discuss this, and other topics related to digital technologies from 05 to 08 May, in hotel Kempinski, Istrian Savudria. The programme hosting seventy participants includes four key-note speakers, eight panel discussions and four surprise events. Taking part in the summit are eCommerce associations from Slovenia, Croatia, North Macedonia, Serbia and Bosnia and Herzegovina.
Inclusion of small and medium eCommerce entrepreneurs in e-trade industry is fully synchronized with the established presence of the large electronic commerce companies.
“We expect diverse audience, leaders of large corporations and entrepreneurs, from fintech to alternative startups, investors, managers of private equity funds
and family offices interested in funding innovations,” says Dejan Tešić, one of event facilitators and expert with years of experience in banking.
The plenary session will be opened with an important topic for the managers and directors of large eCommerce businesses: total share of digital technology in economy. According to global trends, digital trade is expected to grow by as much as 50% in the next four years. The roles of marketing, brands and brand recognition on digital business success will be discussed.
Participants will analyse an important segment of digital trade: delivery. How to organise it and to what extent does the delivery quality impacts buyers’ trust? Is the seven days delivery justifiable? Are there players who have a different way of thinking, planning to set up a new global standard: delivery within 24/48 hours – representatives of the largest logistics companies in the region will provide answers to these questions.
The first day of the summit will be concluded with a panel discussion about the role of financial services on boosting overall digital business. How to facilitate the most efficient payments, build customers’ trust in using cards and other online payment methods? How to offer customer financing to allow them to pay in installments, and how to get an instant loan at the moment of ordering? A specific part of the session is dedicated to blockchain, crypto currencies and alternative payment methods.
“We want to promote the idea that the Adria region has a common history and common future. We live in a region with over twenty million inhabitants. Our emphasis is on the fact that local, physical traders must realize that competition from outside the region is aggressive and that they must improve their offer and services and better integrate physical and online channels, to be able to offer equal treatment to all their customers”, says Boris Vujičić, co-facilitator of the summit, executive consultant and investor with 25 years of experience in the international business.
The closing session of the Adria Summit, expert from investment companies will provide answers to questions related to inclusion of small companies and entrepreneurs in financing of innovations.
“If you are thinking of expanding your business outside the borders of your country, you have to come to the Adria Summit. Here you will find representatives

of eCommerce associations of neighbouring countries, who have gathered in one place to find out what it is that their customers want, but also what are legal and bureaucratic procedures in place for establishing successful online trade in these countries. Use the opportunity for VIP Networking in informal ambience,” concludes Marcel Majsan, co-facilitator of the conference, the founder, and the president of the eCommerce Association of Croatia.
“The summit location has not been chosen by chance. Istria is sunny at the beginning of May, and air is fresh and clean. The food is – to use the modern language –produced in sustainable way. After working time, you can investigate Istria by bicycle. It has a network of trails, and one of them – Parenzana – linking Trieste and Poreč - extends where an old narrow-gauge railway used to pass,” says Zoran Torbica, adding: “It will be live working and socializing. We have to be healthy. Register in time. The capacity is limited and there will be no online broadcasting.”
THE
