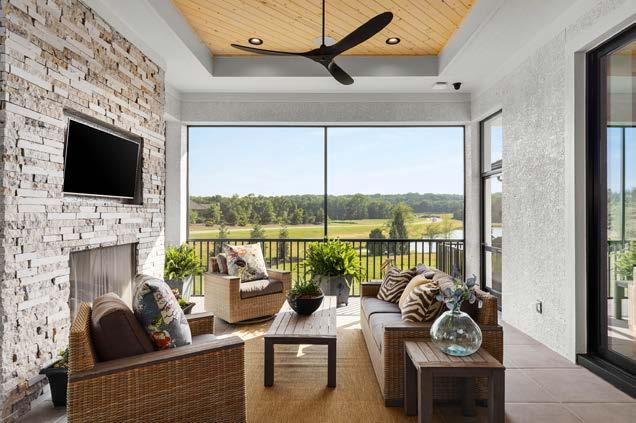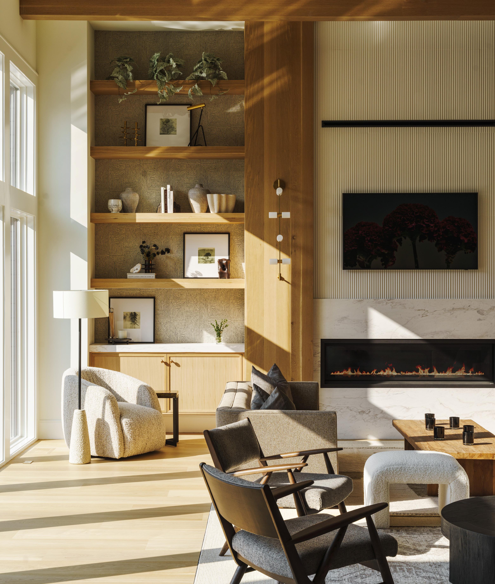
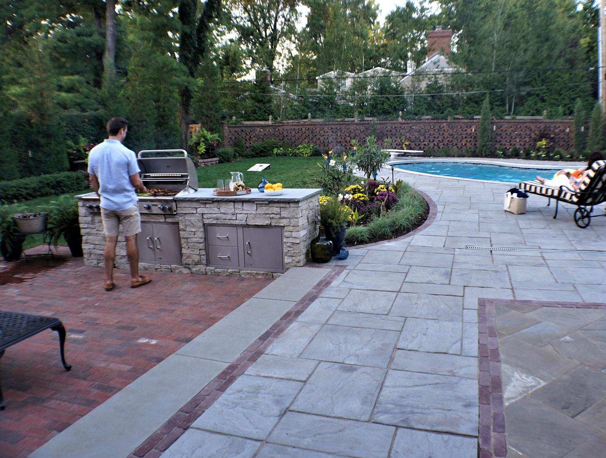
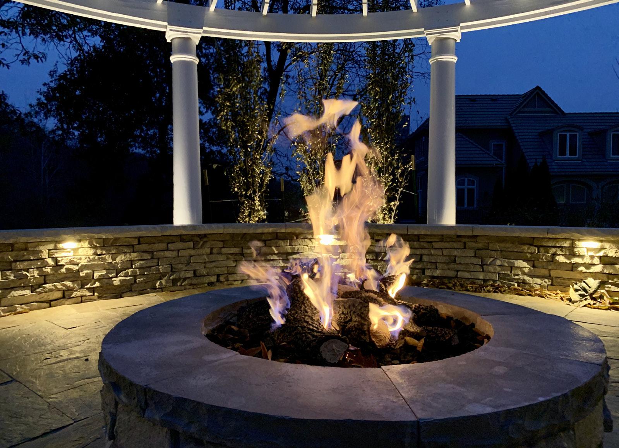
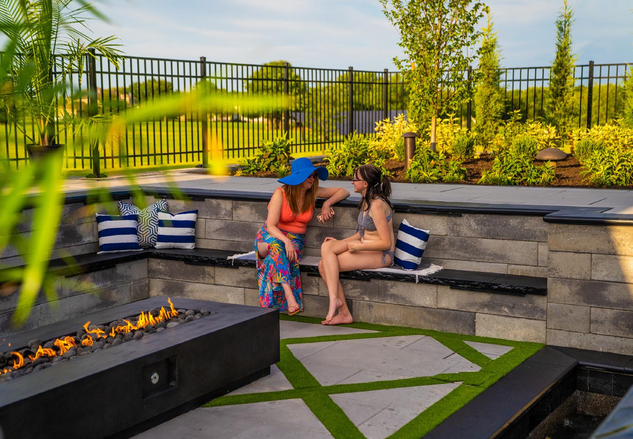
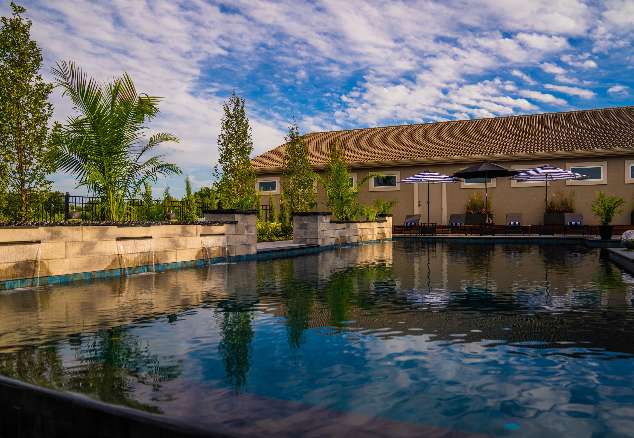



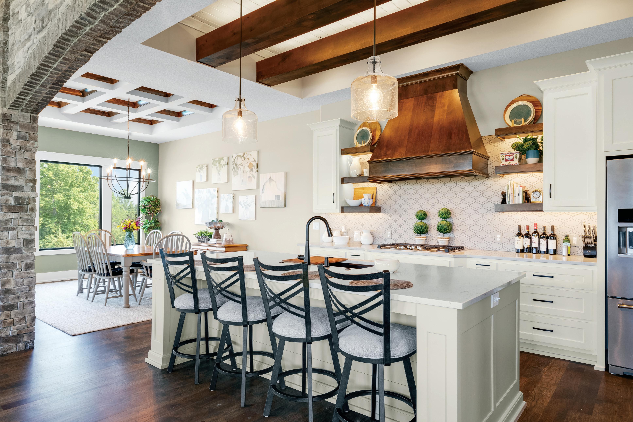
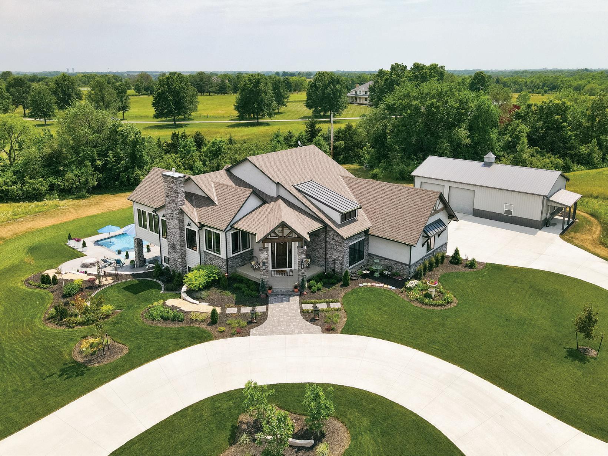
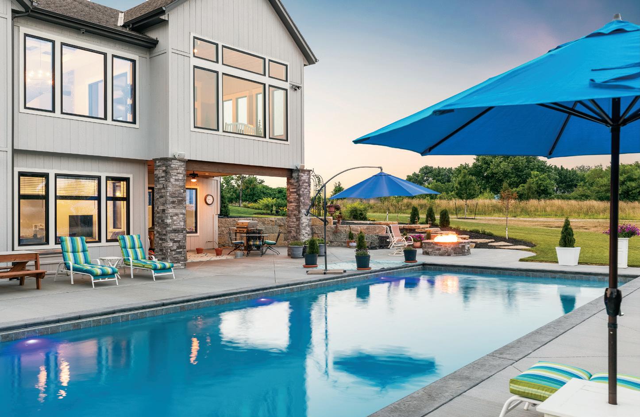

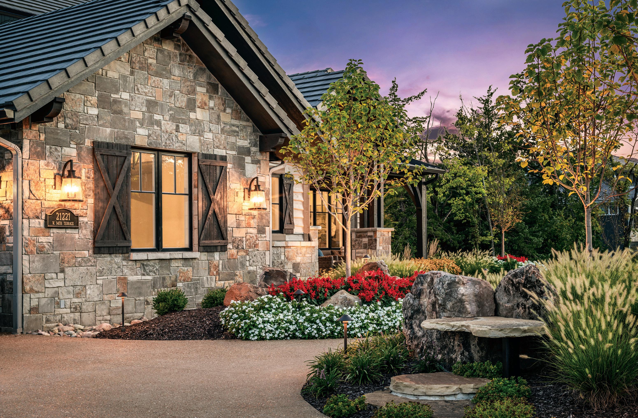
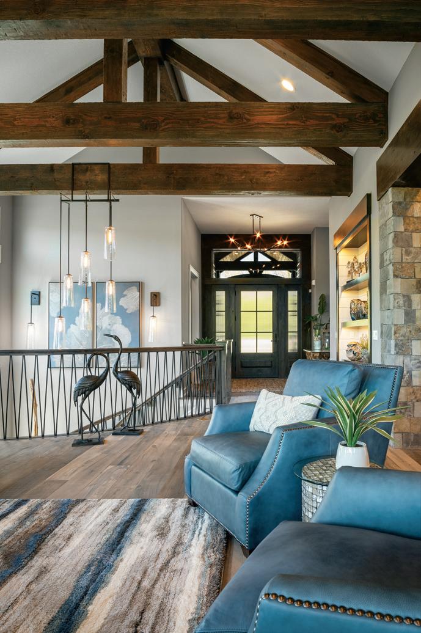

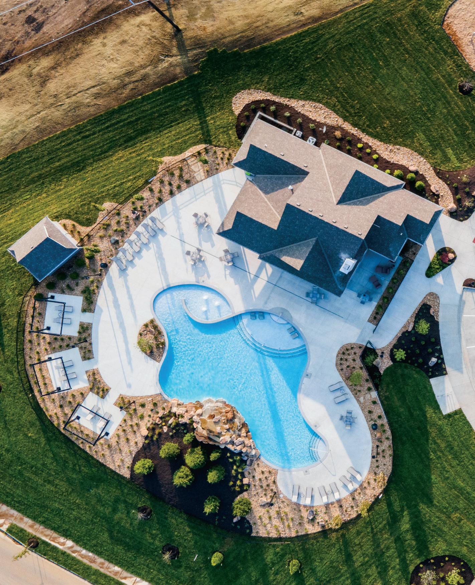

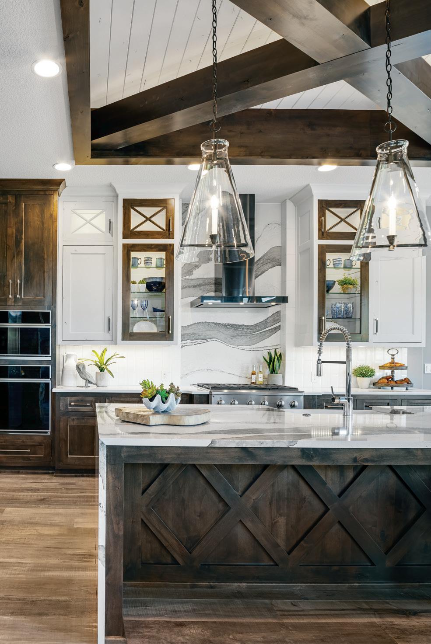





















Individuality and personality define luxury living. Unexpected layouts with a tailored and eclectic mix of shapes, colors, and textures. Going bold while also embracing the rich tones of nature. That’s where Seville Home’s local expertise shines. And it’s available to homeowners and professional designers alike.
Begin your home transformation or next design project with us today.









At Seville Home, enjoy:
• Boutique-level service combined with an expansive in-stock collection
• Refreshed Bernhardt Interiors Boutique exclusive to Seville Home in KC
• Significant retail savings from the most celebrated American furniture makers
• Generous advantages for professionals through our Designer Partner Program
Designer Partner Program details @SevilleHome.com/Partner









































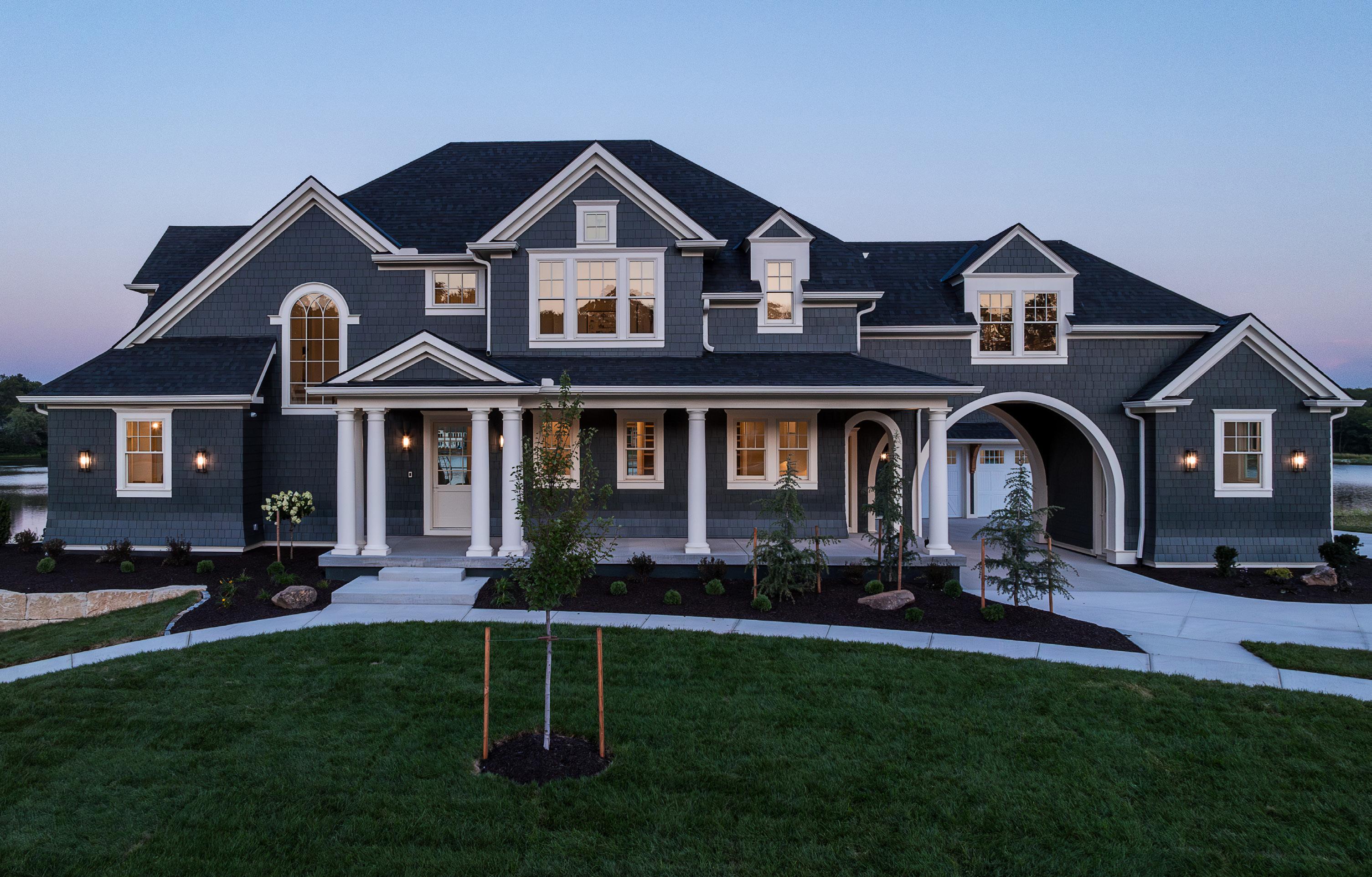















DRESSING KC’S MOST ENVIED BEDS AND WINDOWS SINCE 2005
Window Treatments | Bedding | Pillows & Cushions
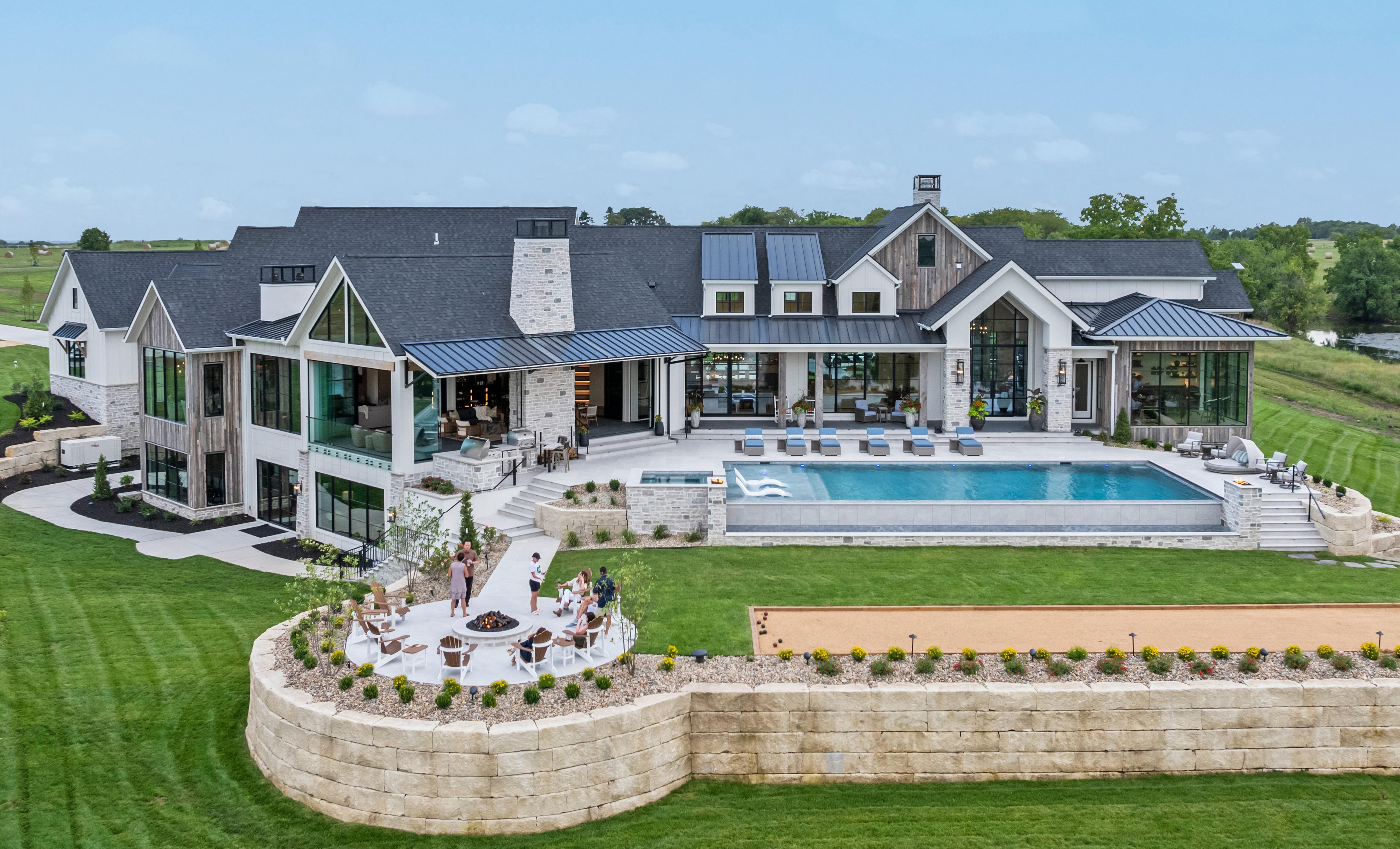







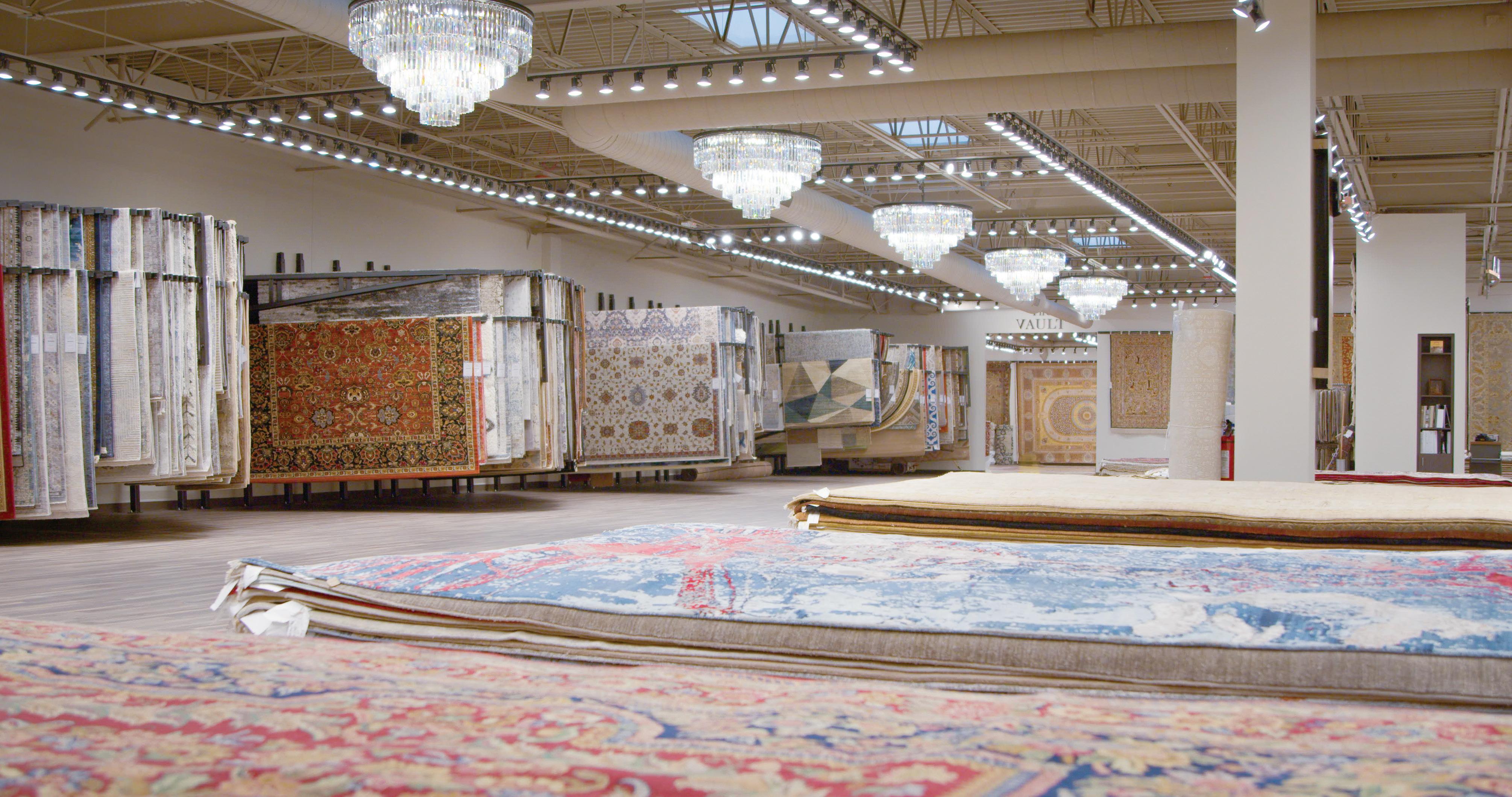














REASONS TO GO SOLAR
• Utility cost savings
• Tax incentives (30-60%)
• 25-year investment
• Helps the environment
• Raises property value





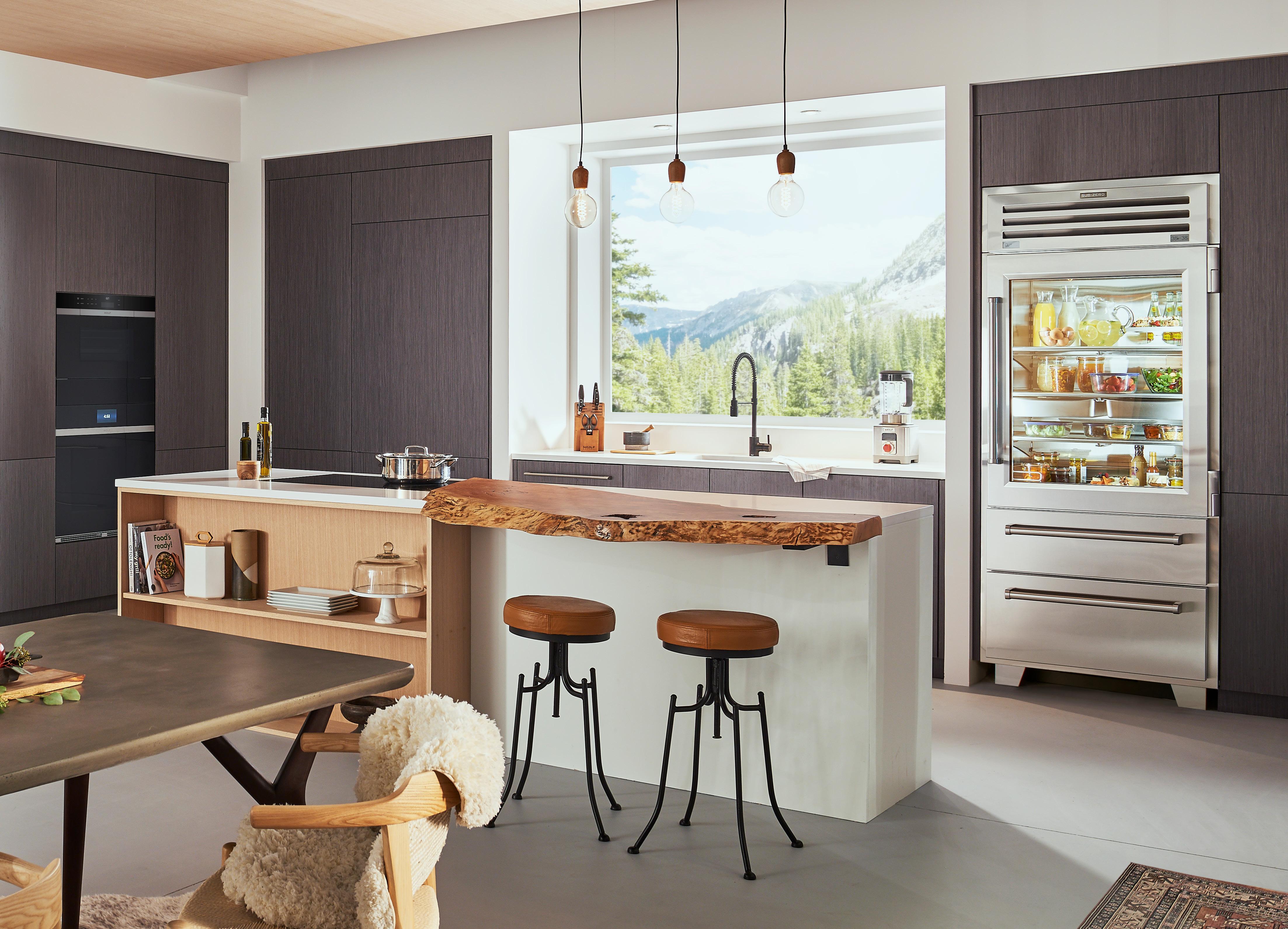



This quintessential Kansas City home and ReeceNichols share a century of



Completely transformed, this English Tudor masterfully blends timeless architecture with modern luxury in Mission Hills. Impeccable craftsmanship is evident throughout, from the custom European white oak floors to the stunning four-story staircase. Entertain with ease in the state-of-the-art kitchen, or enjoy alfresco dining by the heated pool. With five luxurious bedrooms, including a charming carriage house, this home offers space, sophistication, and an unparalleled opportunity to embrace the lifestyle of Mission Hills.


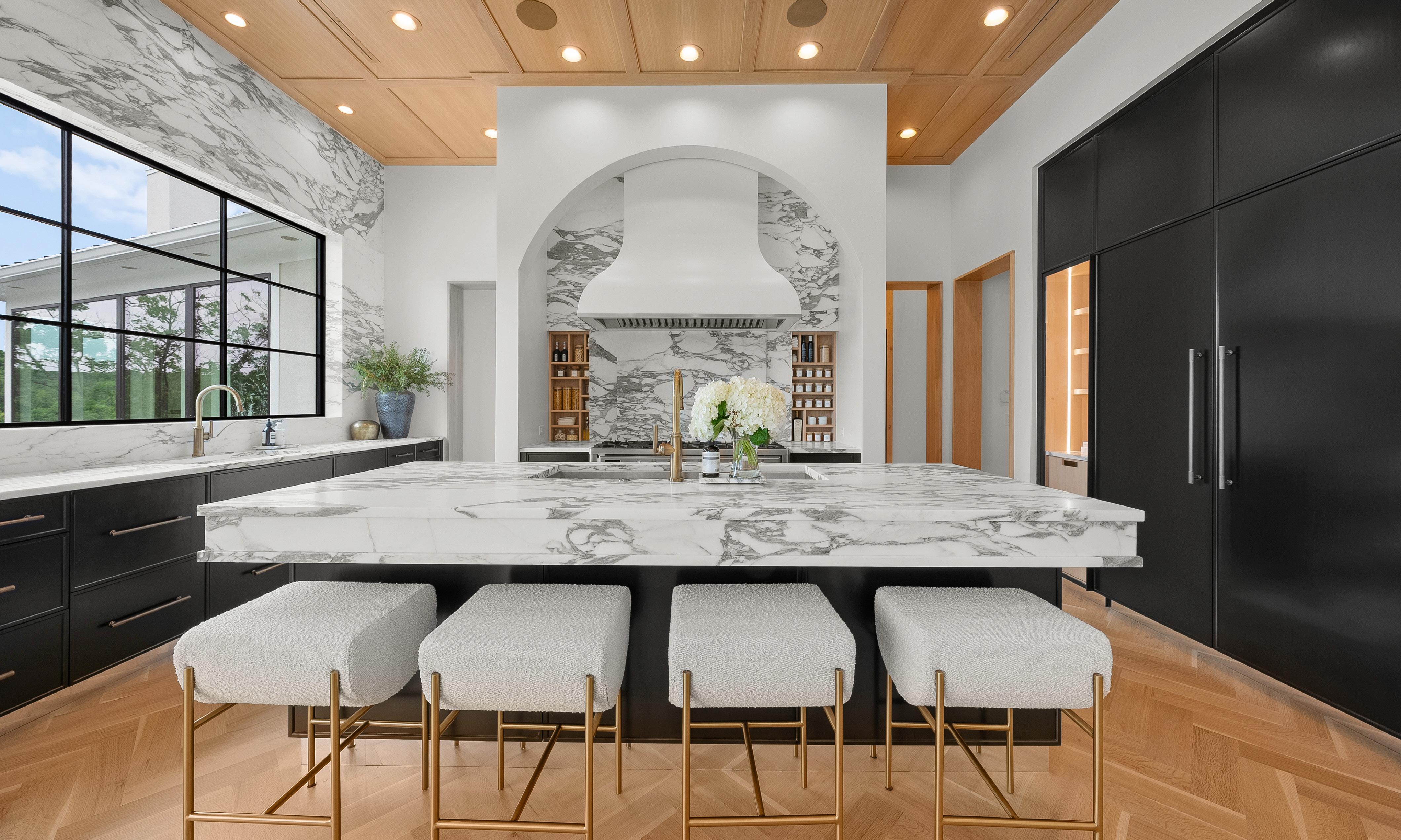



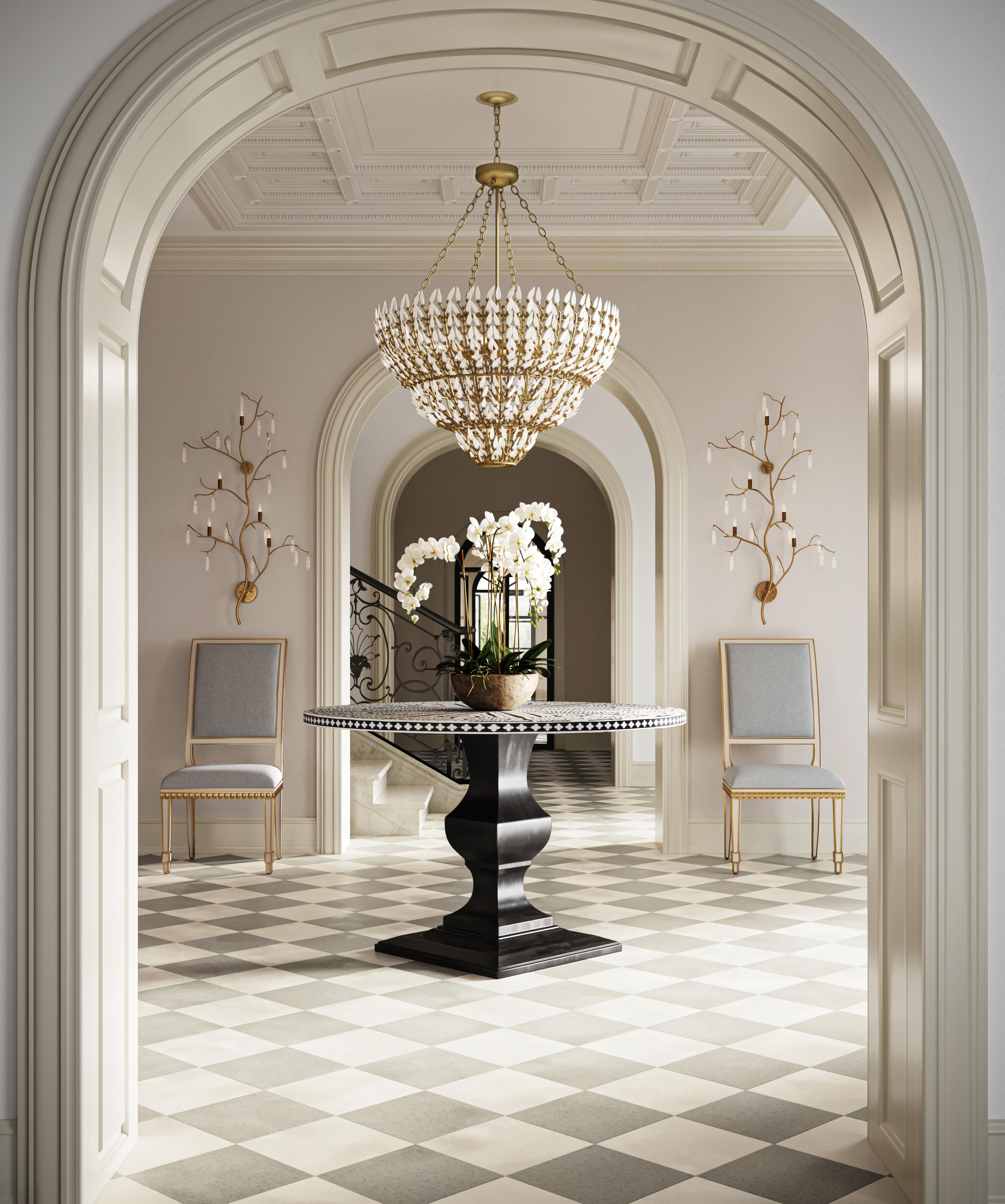















From the first-time home buyer to maintenance provided villas and everything in between. We pride ourselves in efficiently delivering a quality product in a timely manner, resulting with pleased clientele and many repeat homeowners.











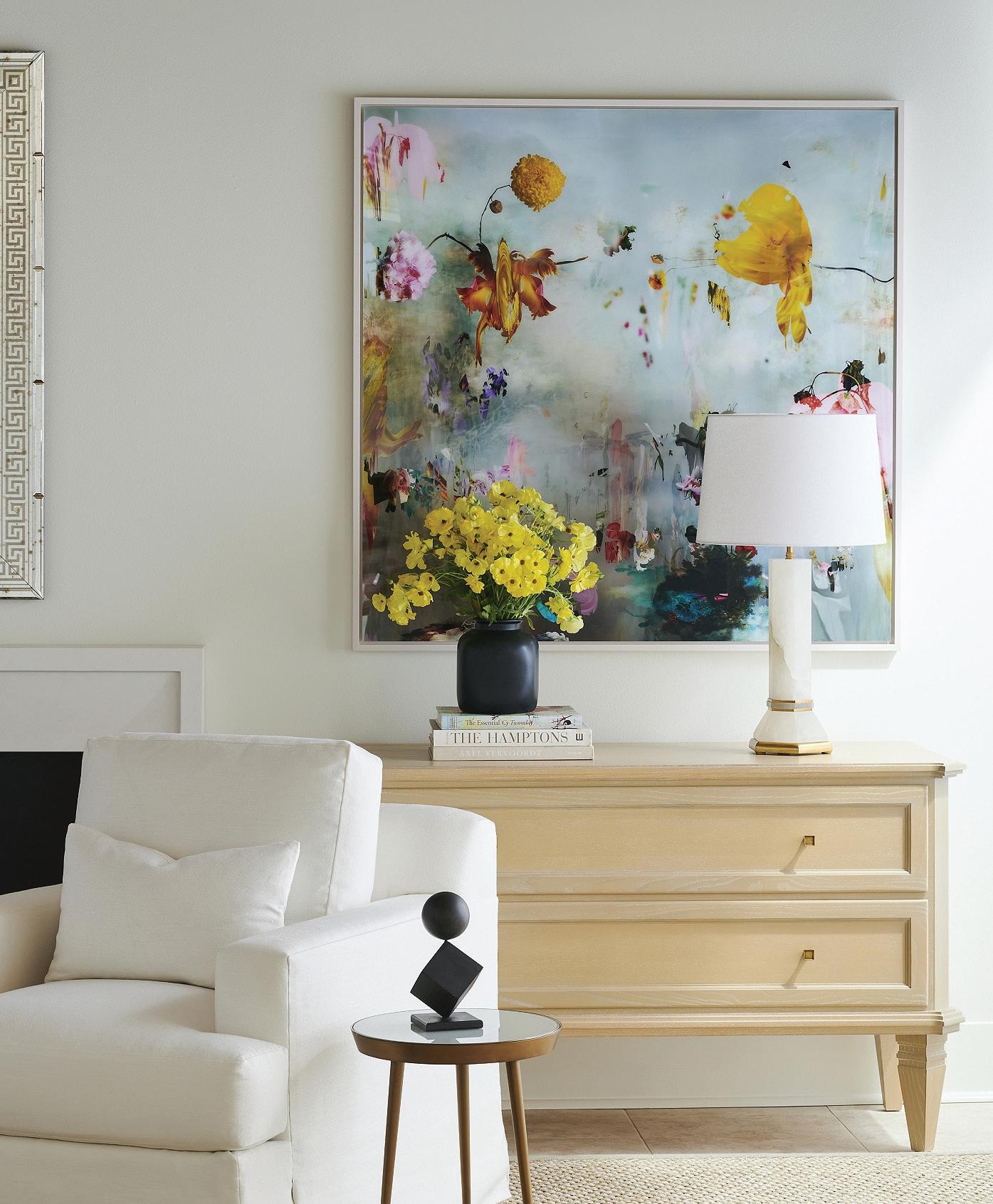
Our showrooms are designed to inspire, with bath, kitchen and lighting choices from top brands curated in beautiful, hands-on displays. From product selection to delivery coordination, an industry expert will be there to support your project every step of the way.


PROVIDING HIGH QUALITY GENERAL CONTRACTING AT THE LAKE OF THE OZARKS



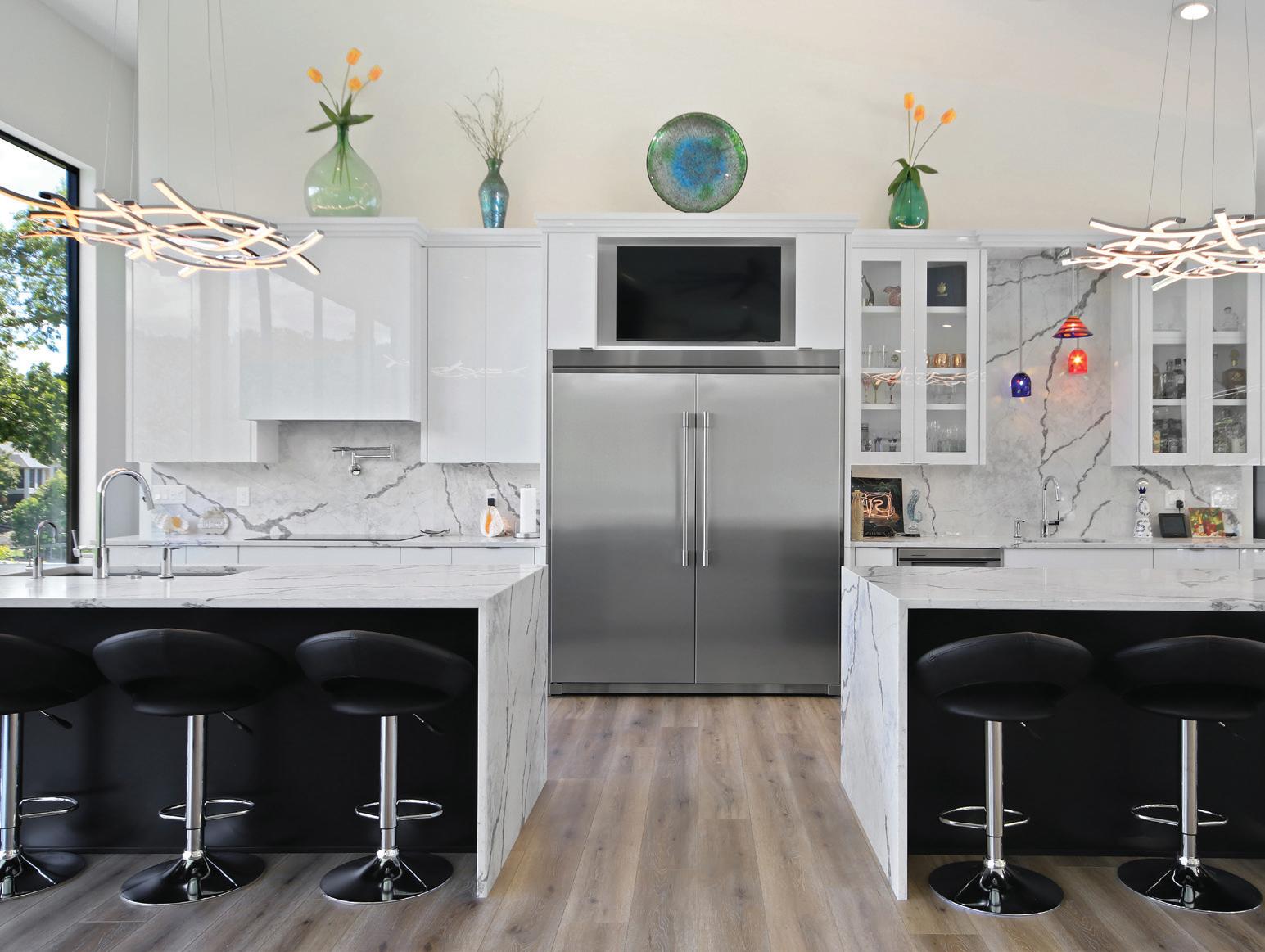










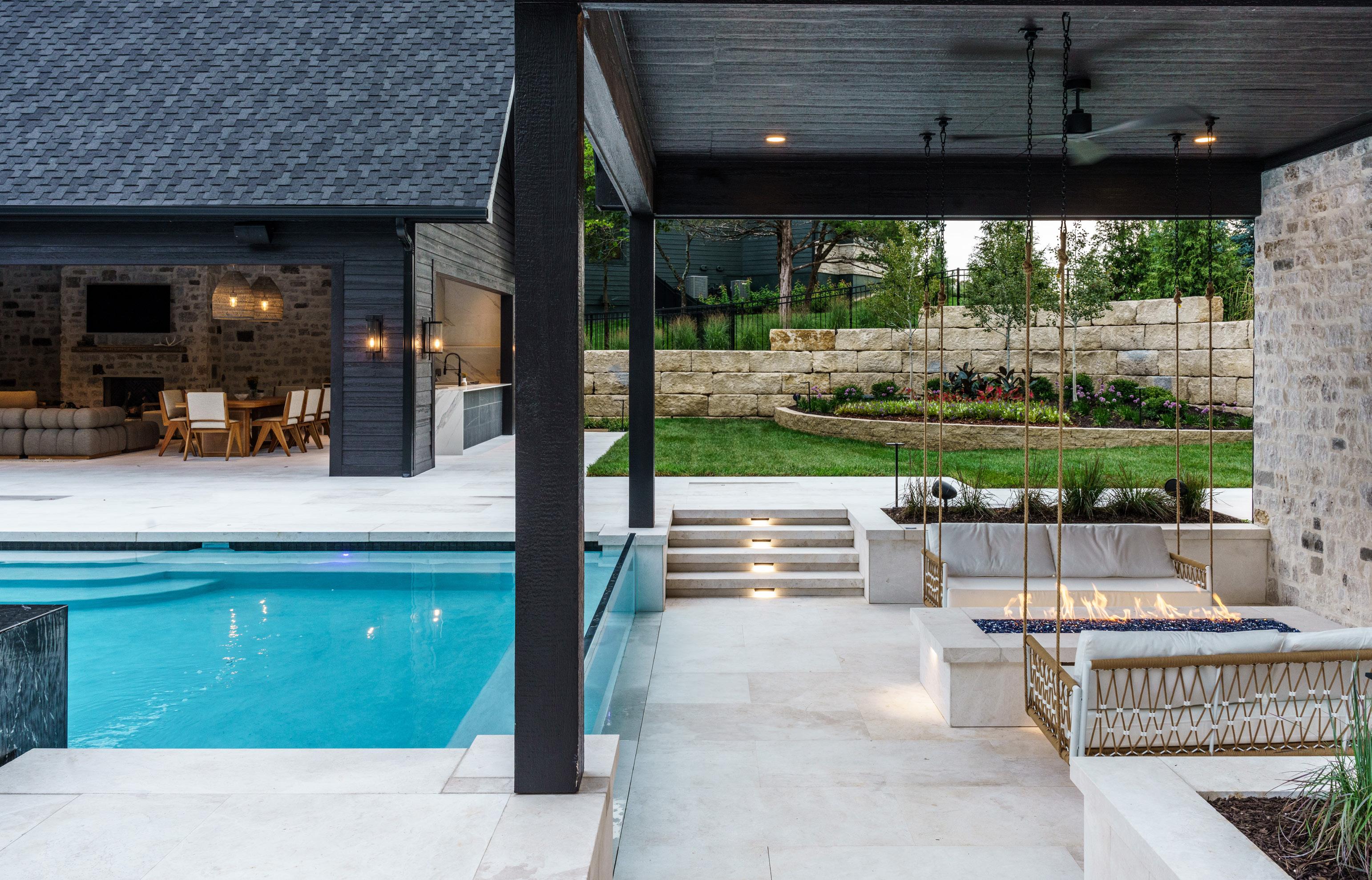




Luxury Swimming Pools











During the winter months, Duette Architella Honeycomb Shades can reduce heat loss through windows by up to 40%.















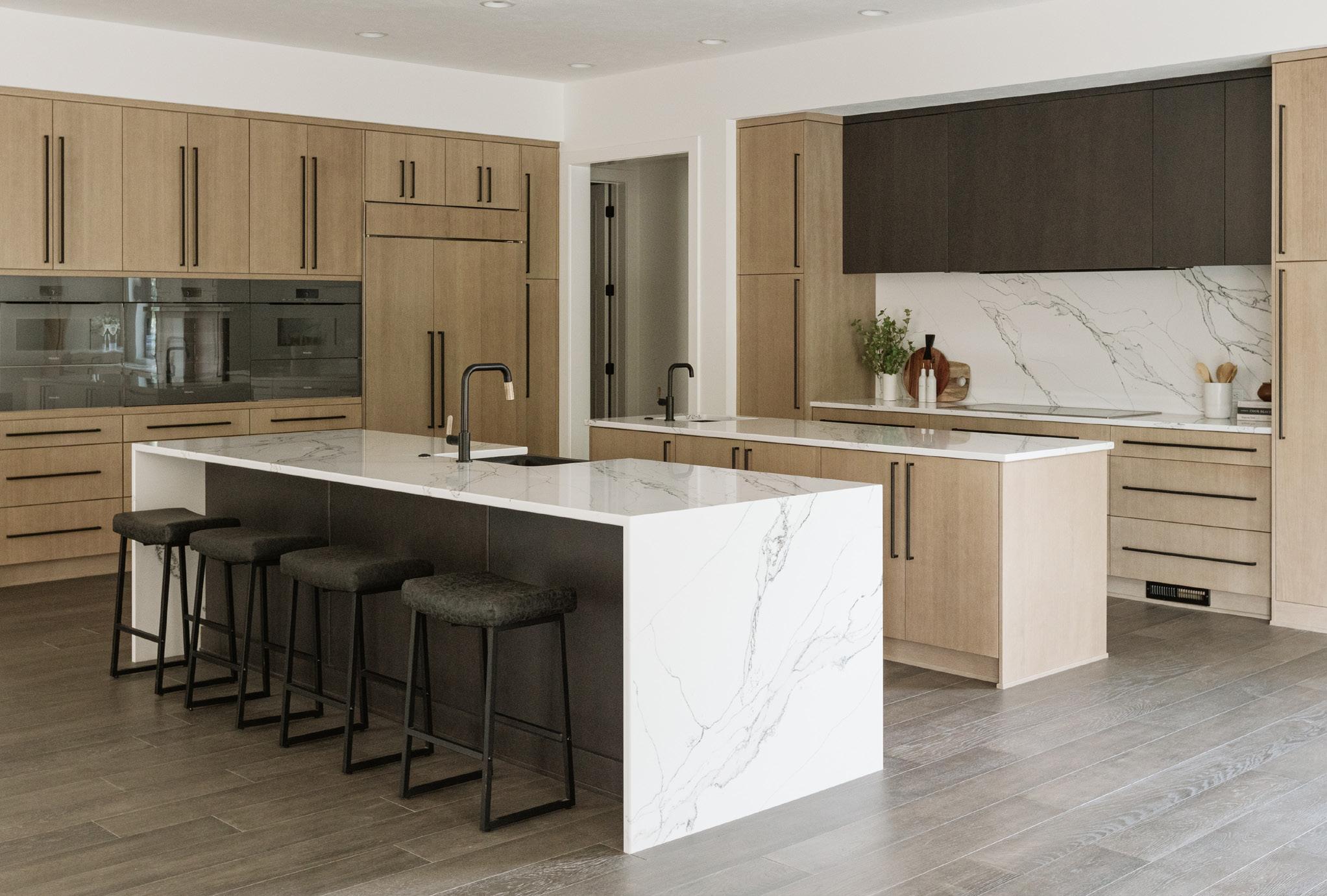

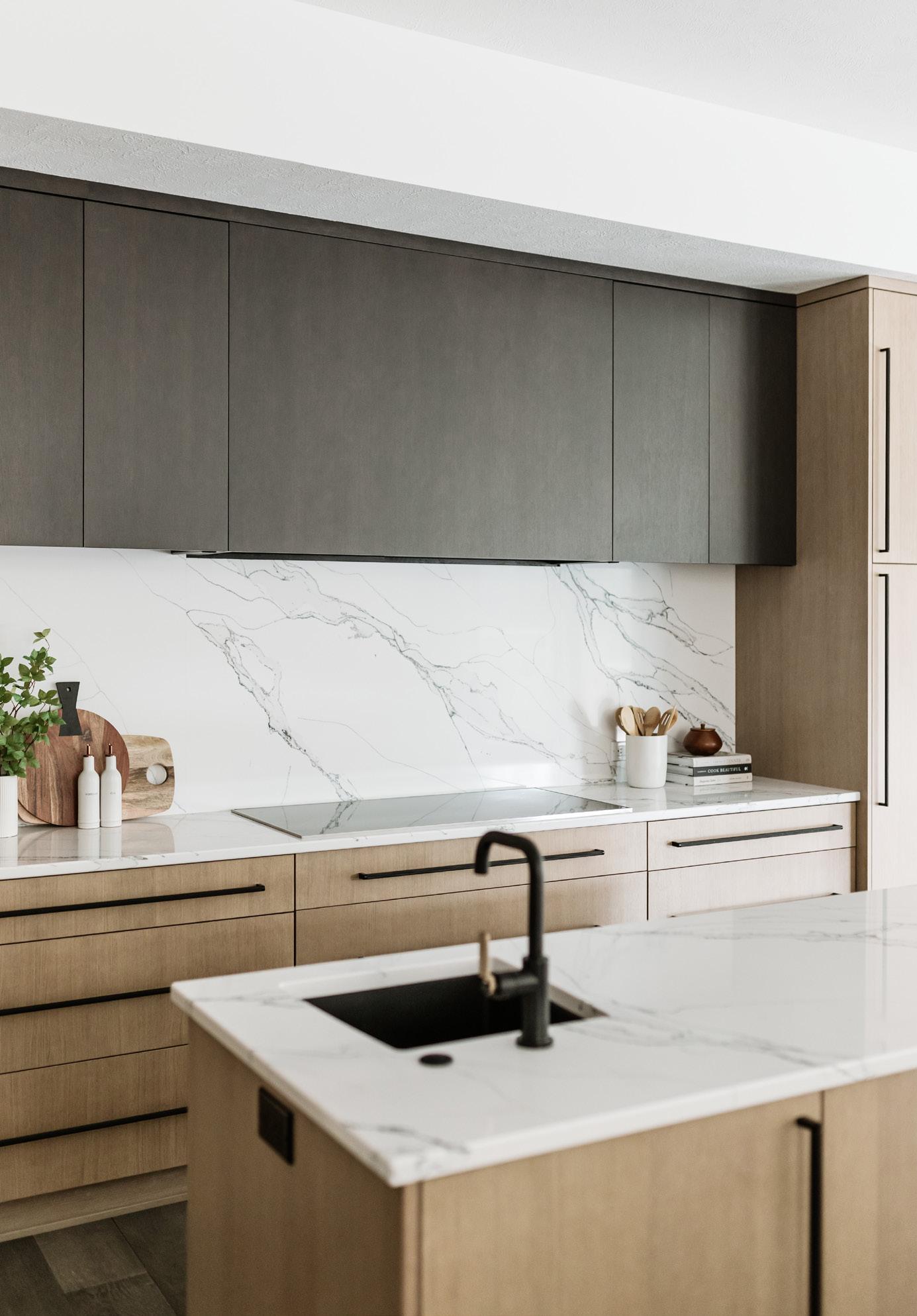




















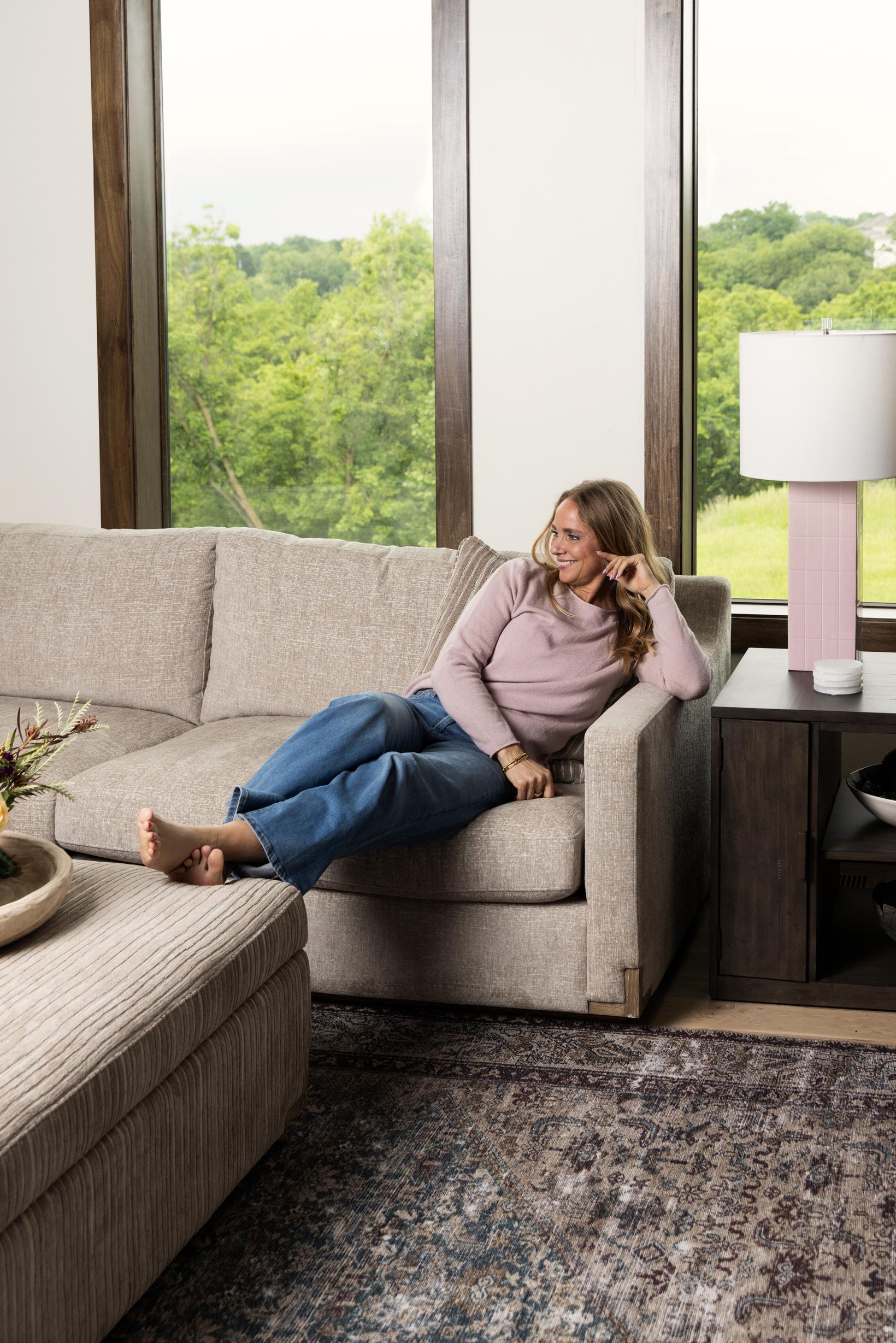


A S S E E N O N :
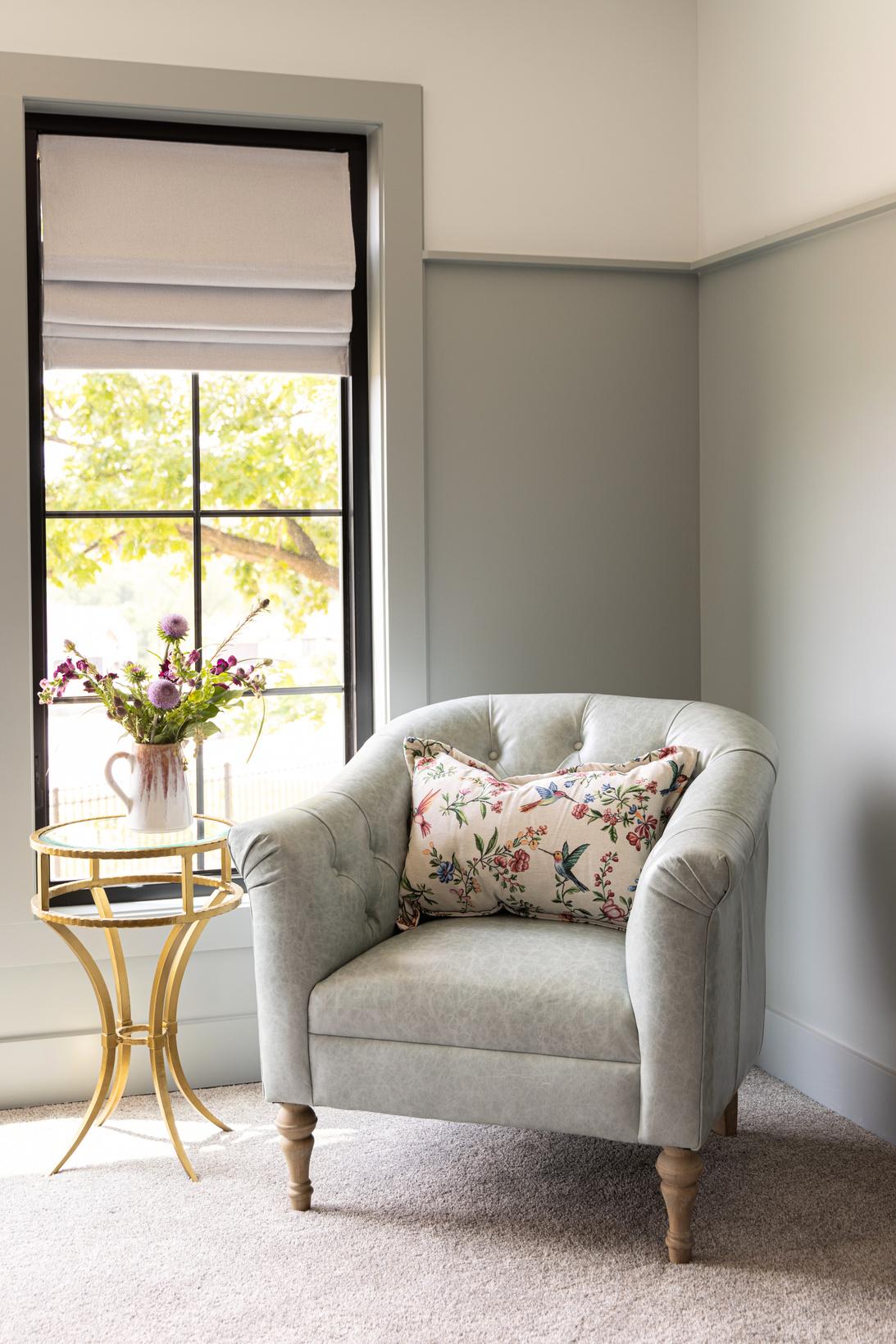

T a m a r a D a y f o r S p e c t r a H o m e
u p h o l s t e r y c o l l e c t i o n n o w a v a i l a b l e a t
a r e t a i l e r n e a r y o u !



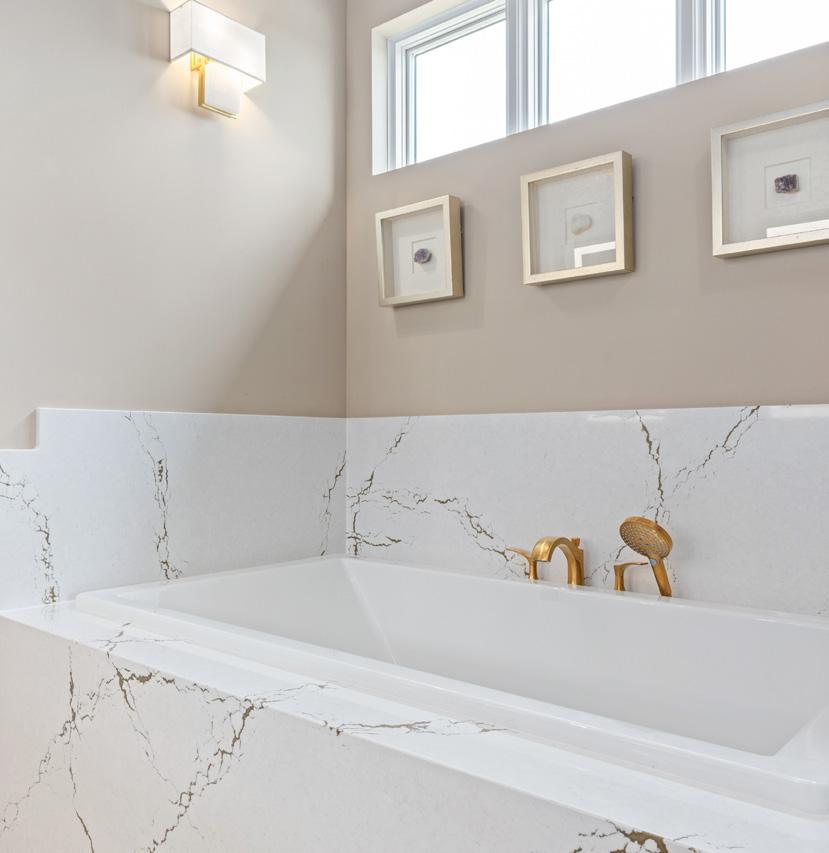









210 Everyday Glam
Hollywood Regency style lightens and enlivens a young family’s Fairway home.

ONLINE EXCLUSIVE
A historically inspired home takes root on property with a storied past.
72 Shop Local
Cozy comfort and entertaining essentials found at Duet and Charmed House Interiors.
82 Creative Type
Vintage-inspired record consoles—with improved sound quality—from Relikcs.
88 Live + Stay + Play
Following the bunny through The Rabbit hOle into the lifesize world of children’s books.
98 Past Perfect
Prohibition-era distilleries serve up speakeasy spaces for the modern day.
106 The Well-Lived Life
Wine and whiskey rooms—once reserved for the connoisseur—expand into everyday home design.

Inspired by the family dog, a Northland couple invests in an outdoor space everyone can enjoy for cooking, entertaining and relaxing.
Lounging around the resort-style amenities of today’s multifamily residential properties.
132 Rooms We Love
Spaces to gather; places to retreat—a peek into five projects that will make you want to call your friends or find your own quietude.
170 Kitchen + Bath
Soaking up the good life in a bathroom renovation from Coulas Homes; a balancing act in the kitchen by IDBP; and a mega marble makeover from Cicada Co.
262 Resources
266 Advertisers
274 Sanctuary
Exhaling like a Zen master in a reposeful primary suite.

Relocators who travel the world find what they’re looking for in Mission Hills.
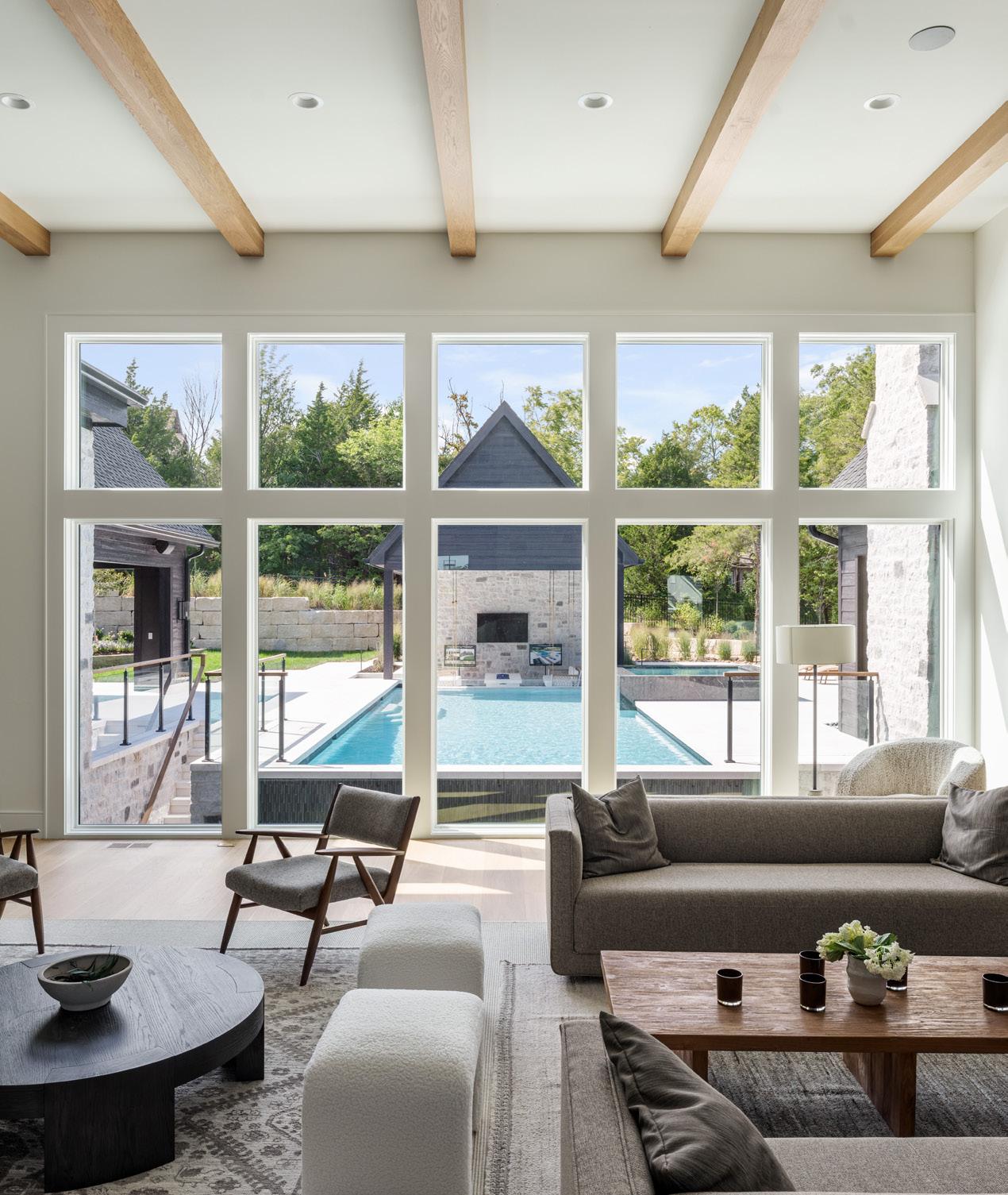
A luxury “spec” home spares no expense for bespoke details, materials and craftsmanship—and sets a build time record of only 13 months.
Kali Buchanan Interior Design conquers the restoration of a Spanish Colonial Revival while celebrating its architectural splendor.

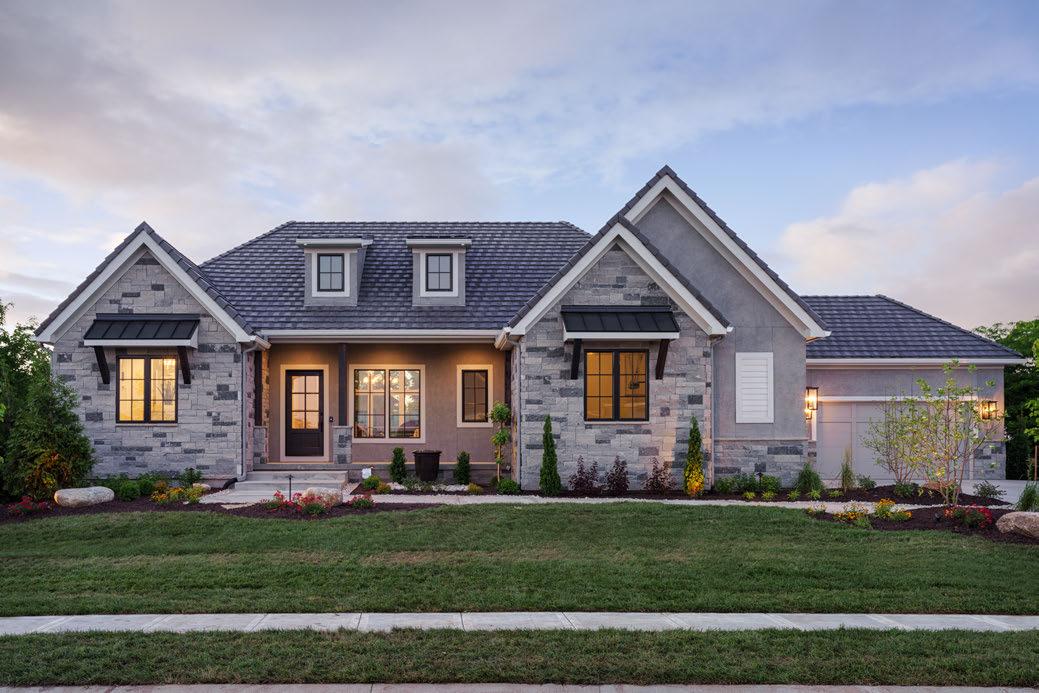

















Winter is not a season of transition, it’s a black-or-white trifecta of blankcanvas months. After the holidays recede, it becomes a self-determined time of year. Some questions I ask myself: Is it reasonable to go to bed at 8 p.m.? Where is the cutoff line for too much chocolate? How many cats are socially acceptable in a home?
But also: I need to get out of this house! How about an Old Fashioned and a ride down the slide at J. Rieger & Co.? Where is that disco ball I bought for the barn? We should install it in the kitchen!
As shorter days settle over us, we can use the darker hours in one of two ways—to party it up or to retreat in solitude. Truly, though, the season requires a balance of the two: the lively energy created by a gathering of friends in an entertainment space, as well as the restorative energy built up through quiet moments in a

No photo of me this time? I’m in retreat mode, lounging in joggers with a bubbling Topo Chico at hand. Next month—like on January 23rd, when we host our awards gala—I’ll put on something sparkly and whirl around on the town. I hope to see many of you there! Cheers!
contemplative place.
This dichotomy is expressed throughout the issue: Gather + Retreat. One of the best ways to see both simultaneously is in Kansas City’s increasing number of luxurious multifamily properties, on page 116. The resort-like amenities are compelling enough that some homeowners are transitioning from a mortgage to a rental contract in order to experience the high style of communal clubs and lounges, paired with the low maintenance of apartment life. It’s the perfect blend of private space and social connection out there.

On the other hand, your own square footage to put a stamp on offers so many possibilities—like, say, your own wine bar. All your friends and your faves on hand and no corking fee? While drinking is not for everybody, it sure is for a lot of people— and we’ve got the wine room inspo to prove it starting on page 106.
As much as we cherish the company of those we love—and even sometimes the stranger at the barstool next to us—there’s comfort in being alone, with our own thoughts and a journal or a

good book by the fire. I like to don my thickest winter coat for a snowy walk around the property, add an extra yoga class or sauna session to my schedule, and log my successes of the past year along with my hopes for the one ahead. I would really enjoy doing this with one of ceramicist Emily Reinhardt’s mugs seen on page 72 and take an hour to settle into the home library of Chris and Ellen Connell on page 154. The two-story turret design is even old-school organized using the Dewey Decimal System. (And speaking of Deweys, like my orangefurred feline—no, Miss Sophie, five cats is too many…)
And what is winter if not a time to pine away on a dream or a goal? In the one time of year that hobbying becomes more easily attainable for me, I wish for a needlepoint room just like designer Nicole Henson’s client’s on page 140.
As we embrace the full spectrum of moments— however we choose to spend them this winter— I wish you love and connection, and peace and reflection as the season unfolds.
andrea@mydesignkc.com


























Appliances should work for your lifestyle, which is why our highly trained specialists ask the right questions to pick the perfect match for your needs.Begin your journey to the kitchen of your dreams at Warners’ Stellian Appliance. With prompt and reliable service, our Appliance Specialists are ready seven days a week, catering to your schedule not the other way around.



A friendship and a shared interest in beautiful things pave the way for this Crossroads Arts District boutique.
Words by Megan Litt s | Photos by Brynn Burns

There is something truly special about a gift made by hand—a personal touch that store-bought items often lack. In a world of mass production, homemade gifts stand out, and so do the shops that curate them. Duet, a shop founded by friends Sasha Santillan and Emily Reinhardt, is built on the belief that art and design should be accessible to everyone. Featuring a wide range of prices and carefully crafted items—from artisanal candles and jewelry to Reinhardt’s own ceramic collection— Duet brings the beauty of art to everyday life.
“
If you're going to buy a mug, it may as well be the cutest one you can nd."
~ ceramicist Emily Reinhardt of The Object Enthusiast, @theobjectenthusiast





As customers step through the door, they are greeted by an array of vibrant and colorful collections waiting to be explored. Duet believes that beautiful things can enhance daily life for everyone, and their motive is simple: “If you’re going to buy a mug, you may as well buy the cutest one you can find.”
The shop’s highlights include an extensive greeting card selection featuring charming and creative messages for any occasion, handcrafted miniatures, and of course, a specially crafted range of ceramics. While Santillan oversees the front of the store, visitors can venture farther back to discover Reinhardt at work in her ceramics studio. Here, pieces are available straight from the kiln, and customers even have the option to request custom designs inspired by Reinhardt’s portfolio.

At Duet, you’ll not only find beautiful objects but also the warmth and passion of two friends dedicated to making art accessible to all. Whether you’re simply browsing their collections recreationally or searching for that perfect gift, their shop offers a unique experience that goes beyond ordinary shopping. With every handcrafted piece, Santillan and Reinhardt invite their customers to appreciate the beauty of artistry in everyday life. Duet is more than just a gift shop—it’s a celebration of creativity, craftsmanship and the joy of living.
517 E. 18th Street Kansas City, Missouri shop-duet.com, @du__et

Shine brighter this holiday season with new lighting from Rensen House of Lights. Featuring the largest selection of brand name lighting in the Kansas City area, our showroom also offers a curated selection of lamps, chairs, tables, sofas and artwork to SEE, TOUCH and TAKE HOME today!



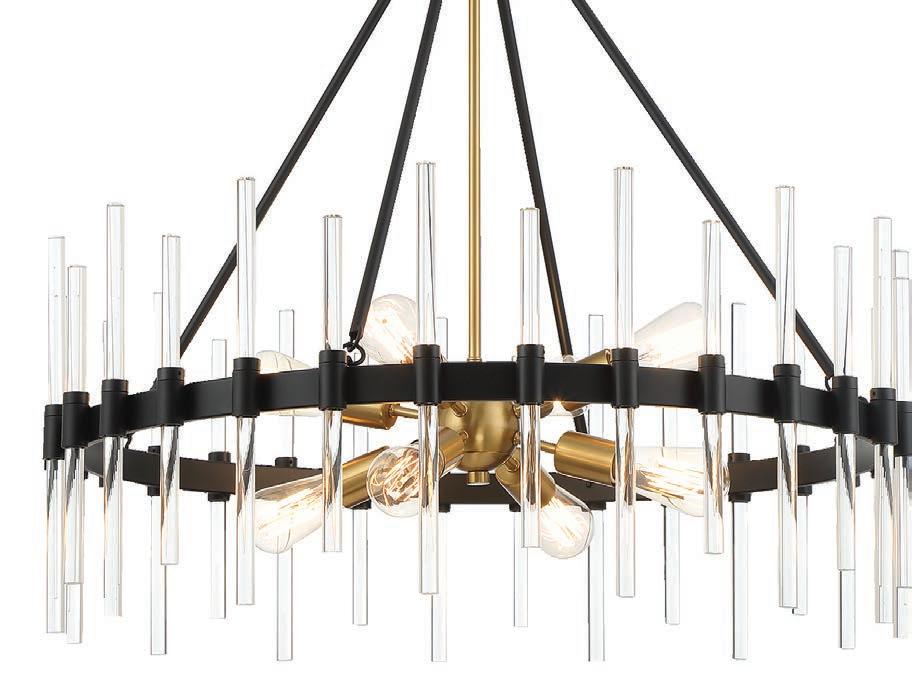



Three stories of curated objects ll this West Bo oms warehouse.
Words by Megan Litt s | Photos by Brynn Burns
In an era of online shopping and mass production, one local interior design company brings back the magic of hands-on shopping and personalized design—all under one roof. With a collection spanning three stories and more than 35,000 square feet, Charmed House Interiors is the ultimate one-stop shop for Kansas City residents looking to refine their home aesthetic and elevate their spaces to a cataloglike quality.
Jenna Baechle, owner and founder, would be the first to admit that curating an aesthetic for your home can be a daunting task. In many cases, finding the perfect combination of pieces requires hours of browsing through different catalogs and websites. That’s why Baechle created a space where people can find expert consultations and uniquely crafted pieces all in one location.









“We can put that package together without spending that much time because, well, we already have it all,” she says.
And she isn’t exaggerating. Their on-site team of expert designers is not only prepared to consult customers on their homes but also to guide them through an expansive collection of unique home accessories, furniture, upholstery and much more, sourced from markets in North Carolina to Nevada. They even offer custommade pieces if their collections still don’t meet your criteria and more than 800 options of just their fabrics to choose from.
By blending expert design consultations with an extensive selection of distinctive home goods, Baechle and her team encourage Kansas City residents to transform their living spaces into true reflections of their unique styles. Whether you're embarking on a complete home makeover or simply seeking that perfect accent piece, Charmed House Interiors offers an experience that simplifies the design process while also making it enjoyable for every customer.





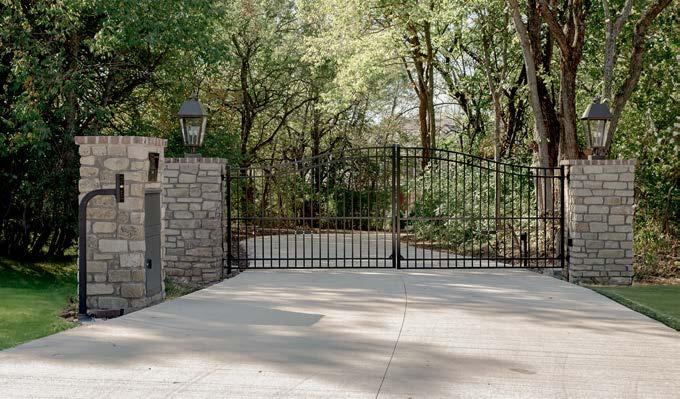

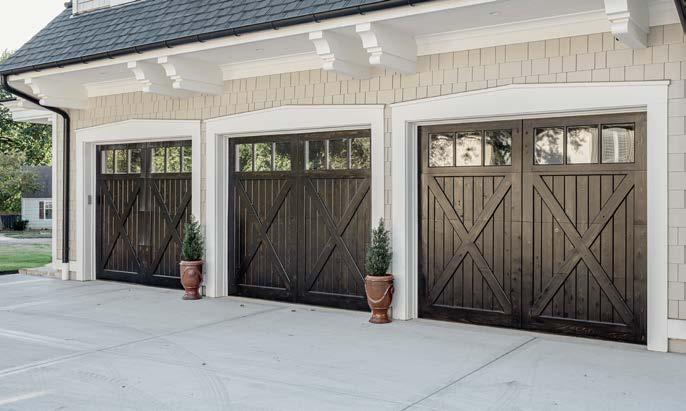










Words by Meghan Craig

Amid a world of eeting trends and rapid technological shi s, Relikcs Furniture champions a refreshing approach: intentional listening. Rooted in the belief that furniture can shape moments, Relikcs creates pieces designed to inspire connection, meaningful re ection and quality time. Founded by Dan Posch, Paul Suquet and Brad Gra , this Kansas City-based company is more than just a furniture brand—it’s a tribute to timeless design and cra smanship.
The idea of intentional listening isn’t new, yet it has regained resonance today as people seek spaces where they can escape the digital noise and reconnect with loved ones. At the heart of Relikcs’ collection is the Timbre stereo console, a piece designed to encourage shared musical experiences that evoke nostalgia while o ering modern functionality. Cra ed with solid wood and styled a er the elegant forms of the 1950s and ’60s, the Timbre honors mid-century design while accommodating modern sound technology.

“The stereo console has a place in all of our hearts, much like classic cars,” reflects Posch, president of sales and marketing. “They’re beautiful, nostalgic and timeless in their design.”
The story of Relikcs began during the pandemic, when Posch and Suquet turned their shared passion for mid-century furniture into a business by restoring and retrofitting vintage stereo consoles. Soon after, Graff joined, bringing his expertise in operations, and Relikcs began creating heirloom-quality pieces intended to outlast fleeting fads.
“We know the Relikcs Timbre will be a generational piece,” says Posch, who is dedicated to building furniture that “lasts for generations to come.”
To achieve this, they partnered with local artisans like Parks Cabinets in Clinton, Missouri, reinforcing the brand’s commitment to quality American manufacturing.
What sets Relikcs apart is its seamless integration of aesthetic and technology.
“The Timbre houses all of the technology— turntable, Wi-Fi, Bluetooth and even TV connectivity—directly in the console,” Posch explains. “It’s a beautiful piece of furniture that enhances the aesthetic of the space.”

“ It’s a beautiful piece of furniture that enhances the aesthetic of the space.”
~ Co-founder Dan Posch
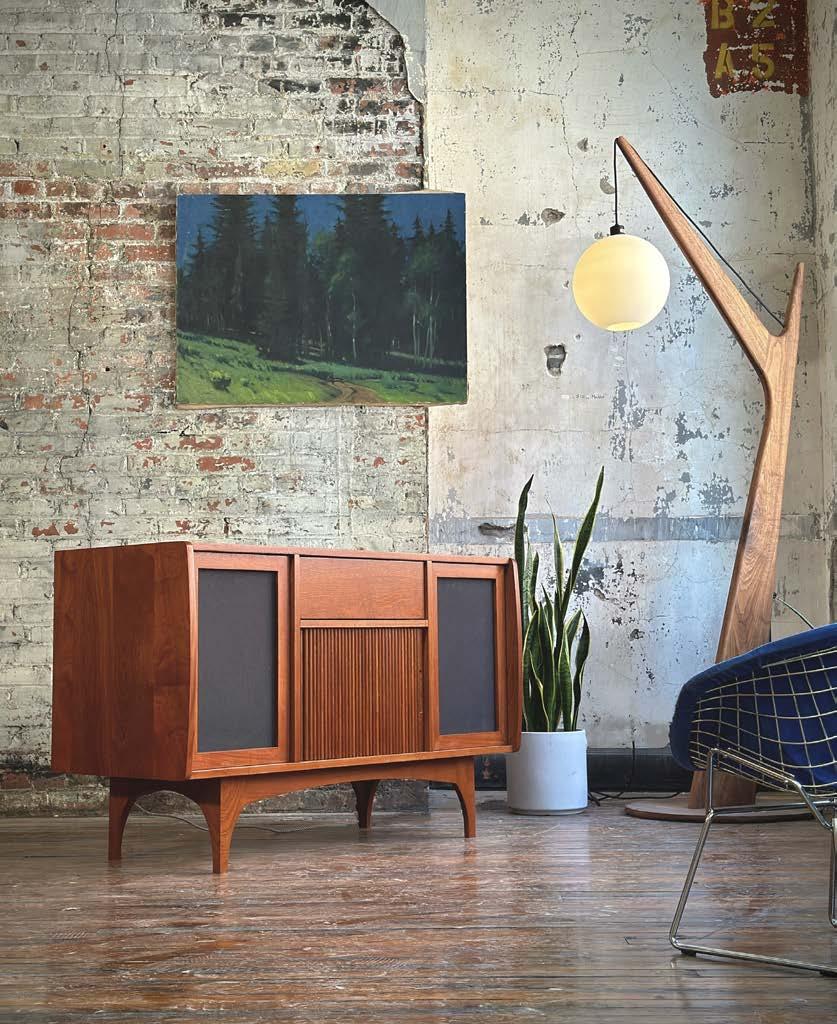

This intentional design makes the Timbre a refined alternative to cluttered home audio systems, blending timeless style with highfidelity sound.
For Relikcs Furniture, Kansas City is both home and inspiration, as symbolized in their name.
“We included ‘KC’ in Relikcs as a nod to the city we’re proud to call home,” Posch says.
As the company looks toward the future, Relikcs remains dedicated to helping families create powerful memories, bringing people together through the shared art of intentional listening.
Vintage Source
1101 Mulberry Street, Kansas City, Missouri relikcsfurniture.com, @relikcsfurniture










Evoking curiosity, play and a love for reading, The Rabbit hOle children’s museum receives wide acclaim.
Words by Lisa Waterman Gray | Photos by Brynn Burns


Rough-hewn “stone” walls and a blue-lit cave lead visitors from the real world into an environment full of literary wonder at The Rabbit hOle—a new museum inside a 100-year-old North Kansas City warehouse.
Metal letters embedded throughout cave walls depict lines from favorite children’s books, until visitors reach a brightly lit space full of color, curving walls and imagination. Here they interact with scenes from some of this country’s most beloved children’s books. They can sit by a fireplace in the cozy, human-sized green room from Goodnight Moon, “dine” at the whimsical kitchen table from Blueberries for Sal, or scale cliffs from My Father’s Dragon


























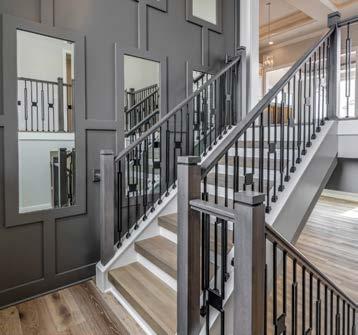







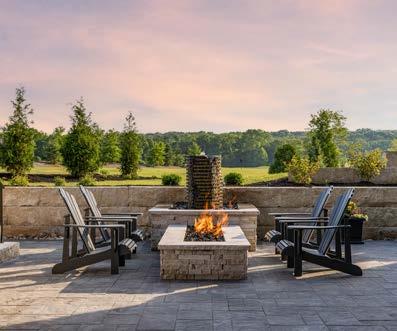




























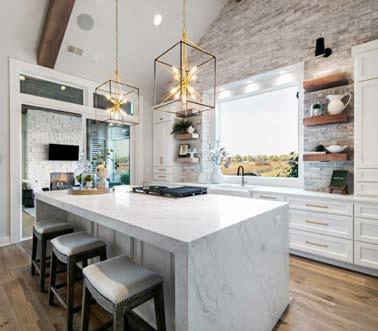


















































The museum is the design genius of owners Pete Cowdin and Deb Pettid, former owners of the beloved Brookside bookstore Reading Reptile. Cowdin and Pettid have established more than 30 years of connections with authors, illustrators and publishers. They even acquired rare permission from Shel Silverstein’s estate to design one exhibit.
“We have the privilege to create experiences inspired by some of the best authors and illustrators of all time,” Cowdin says.
This is the first United States museum that brings a century of American children’s literature to life. Upwards of 40 exhibits depict more than 90 children’s books. And related books are inside or beside every exhibit.
Since the not-for-profit museum opened last March, more than 60,000 people from across the nation and globe have visited. And TIME magazine placed The Rabbit hOle on its “World’s Greatest Places” list in August.





“The Rabbit hOle inspires wonder and creates shared experience,” Cowdin says. “Watching how visitors respond with invigoration and solace, it’s apparent how urgently needed and missing those things are in our daily lives.”
“Some of the very first exhibits we built were both a place to sit and still be immersed in a story,” Pettid adds. “It’s wonderful to walk through the museum and see families gathered together to share a book.”
The Rabbit hOle may be focused on children’s literature, “but it’s an environment built for all ages and with a goal to create an intergenerational experience for families,” Cowdin says.
More than 20 artists and fabricators work inside The Rabbit hOle’s on-site facility.







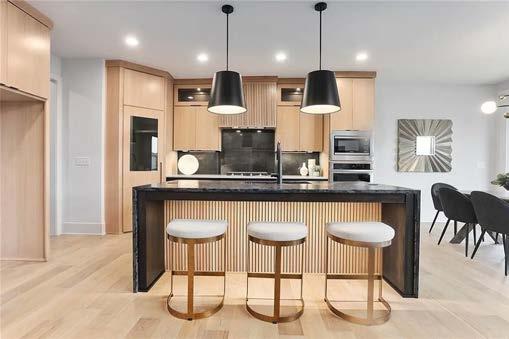
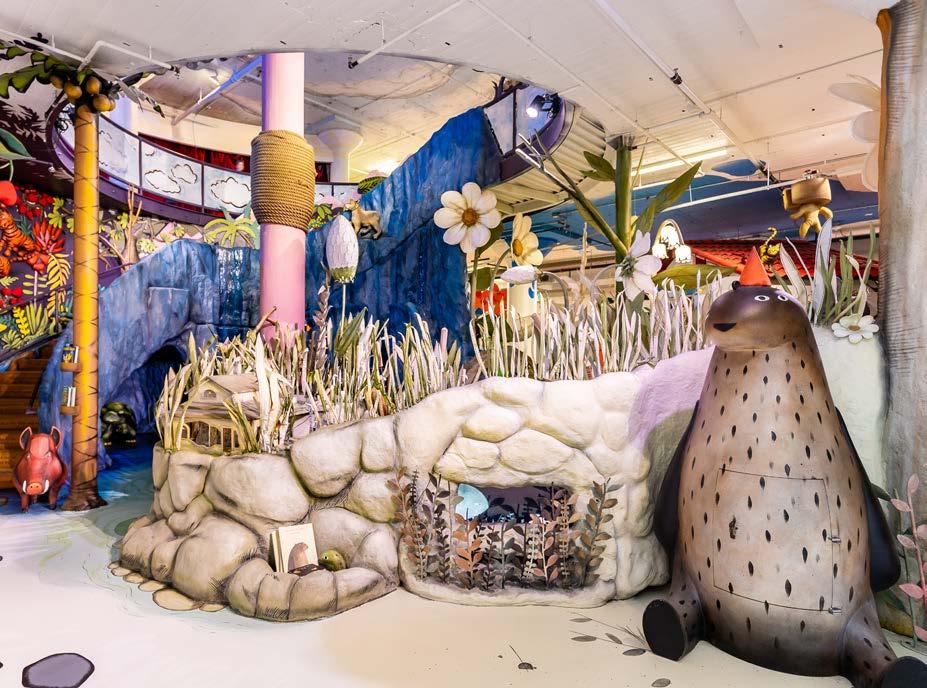

“Investing in artists locally made sense from an economic and artistic standpoint,” Cowdin notes.
The Rabbit hOle took shape after 10 years of planning, more than $15 million—and valuable design cues from St. Louis’ City Museum.
“We saw how all our children—no matter their age—experienced curiosity and discovery,” Pettid says. “As adults, we were equally engaged.”
“Every time we visited, there was something new to see, and decades after it opened, it’s still evolving,” Cowdin adds.
They plan to evolve their museum over time, as well.
“Decades from now, The Rabbit hOle will still be changing and adding exhibits,” Cowdin says.
919 E. 14th Avenue North Kansas City, Missouri rabbitholekc.org; @rabbit_hole_kc

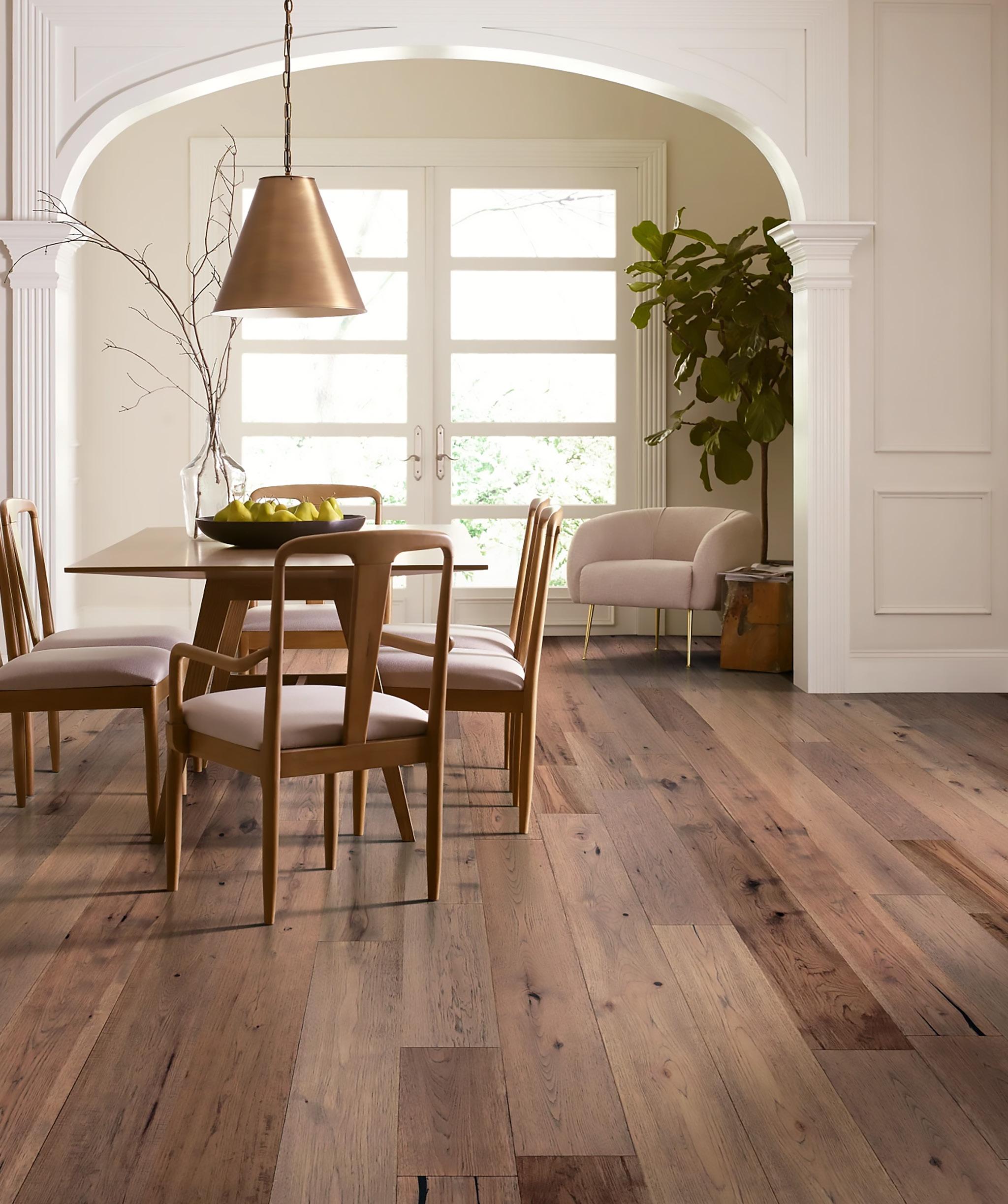








Two Kansas City distilleries with links to the Prohibition era serve up sexy lounge spaces for the modern day.
Words by Laura Spencer

“ An embodiment of the brand is to make you feel comfortable, maybe take you back in time a li le bit.”
~ Tom’s Town Distilling Co. proprietor Steve Revare
Co-founders David Epstein and Steve Revare opened Tom’s Town Distilling Co. in the Crossroads Arts District in 2016. The company’s name is a nod to political machine boss Tom Pendergast and his outsized influence in Kansas City.
“So much of the Tom Pendergast story was based on the fact that Kansas City was a lively place during Prohibition,” Revare says, “so we wanted to tell it through spirits.”
Clockwork Architecture + Design worked on the renovation of the three-story 1908 brick building at 1701 Main St., which features a custom-made walnut bar and an original tin ceiling. Revare credits Epstein’s collaboration with interior designer Mark Sudermann for the relaxed vibe in the main lounge.
“One of the signature things are these green velvet banquettes that are around two of the




co-founder
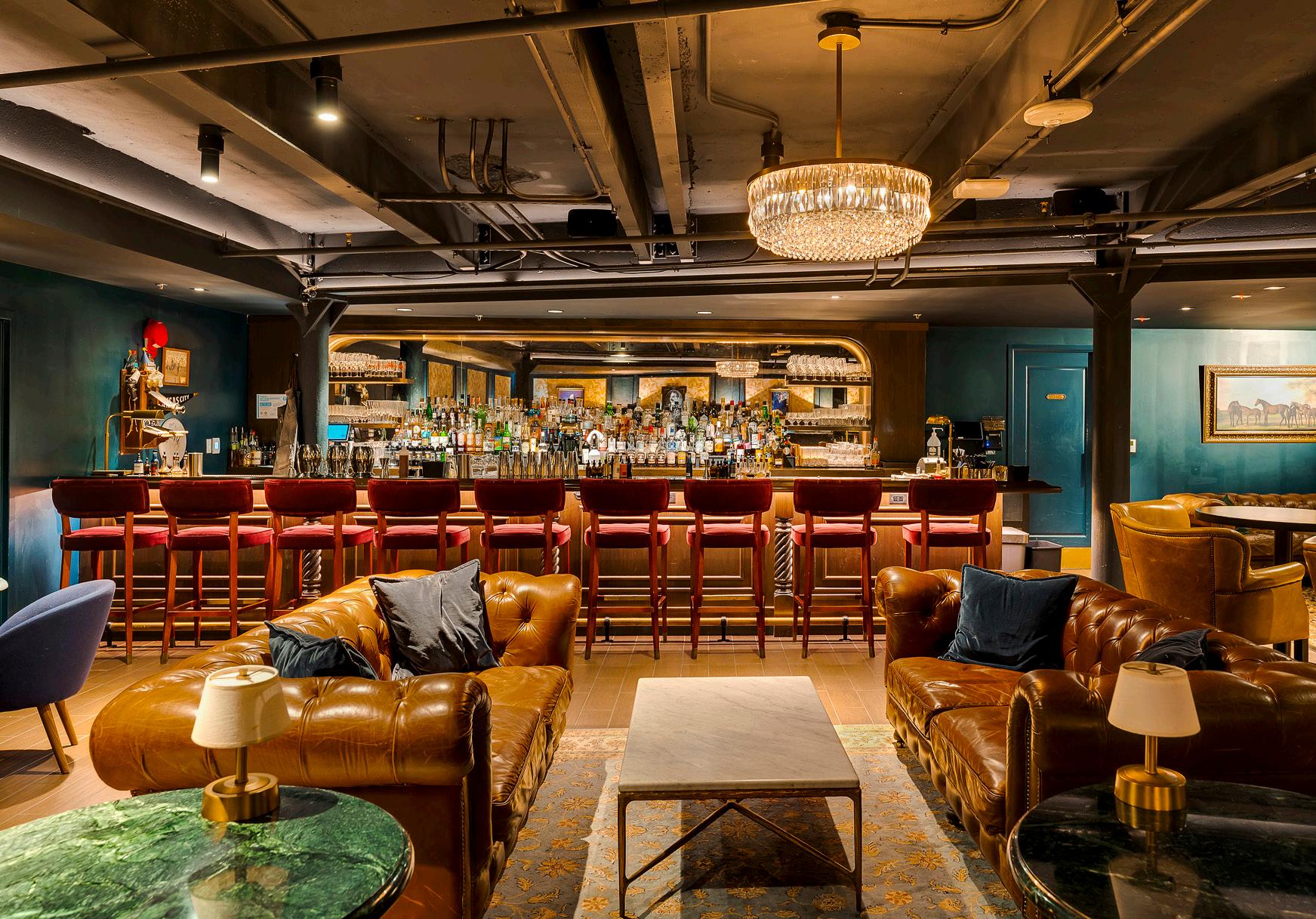

walls,” he says. “We tried to decorate it as an homage to the time of Prohibition.”
The bottle design, he says, is inspired by the Art Deco style of the Kansas City Power and Light Building and the Chrysler Building in New York City.
“An embodiment of the brand,” says Revare, “is to make you feel comfortable, maybe take you back in time a little bit, and a unique place in Kansas City to hang out with a ’20s and ’30s vibe.”
The founders later discovered family ties to Pendergast—from job patronage and bootlegging to legal scrutiny.
For the latest iteration of J. Rieger & Co., there’s also a direct personal connection.


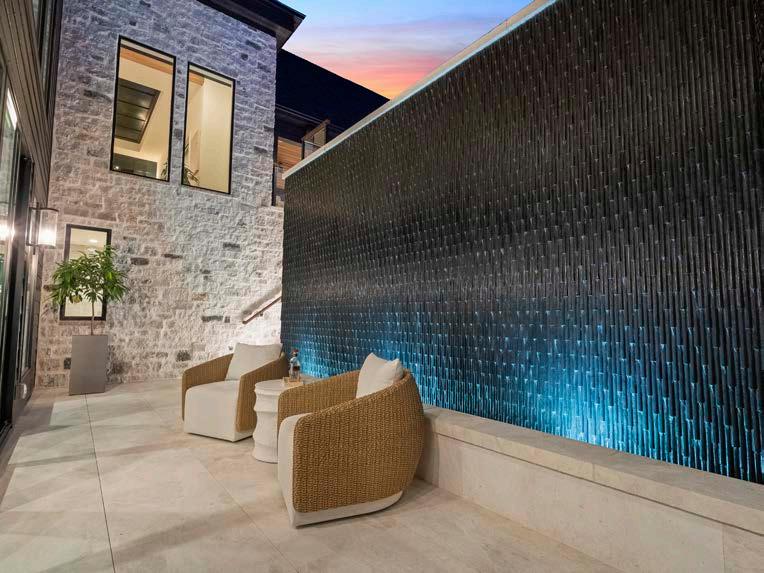

Austro-Hungarian immigrant Jacob Rieger established J. Rieger & Co. in Kansas City in 1887. According to the company’s website, it “grew to be the largest mail-order whiskey purveyor in the world.” But that came to a halt during federal Prohibition when there was a ban on large-scale brewing operations from 1920 to 1933.
In 2014, co-founders Ryan Maybee and Andy Rieger, the great-great-great-grandson of Jacob Rieger, resurrected the brand in the historic East Bottoms with the release of the signature Kansas City Whiskey.
“Reviving a historic brand in a historic area had a lot of importance to us,” Rieger says, “to ensure that when we were telling our story it felt like history was surrounding you.”
The company first rebooted in a 15,000-squarefoot warehouse. But visions of expanding to create an East Bottoms destination led to the 2018 purchase of the former Heim Brewery bottling plant—an empty three-story brick building dating to 1901.
“The windows were boarded up. There were no walls,” Rieger describes, which allowed them to “more or less create from complete scratch.”
J. Rieger & Co. tapped architecture firm GastingerWalker& for the historic renovations. Brand director Lucy Rieger designed the interiors with, as her husband Andy Rieger says, a “strong vision for a cohesive experience.”

In 2019, the new distillery opened with four bars and restaurants, a historical exhibit, a gift shop, event spaces and guided tours. And a 40foot custom-built slide.
“Each space within the building has a different vibe, from the high-end Hey! Hey! Club to the social Monogram Lounge,” Rieger says. “They all fit within the brand’s overall aesthetic.”
The Electric Park Garden Bar, an indoor/ outdoor bar and restaurant, gets its name from

Tom’s Town Distilling Co.
1701 Main St., Kansas City, Missouri
Architect: Clockwork Architecture + Design, @clockworkad
J. Rieger & Co.
the all-electric amusement park that first opened in 1900 in the East Bottoms.
The glass bottles also have a clean, historic look to evoke the brand’s history—with the Rieger name and shield.
“We wanted to ensure that with our packaging, it felt like what would it evolve into if there was never Prohibition,” he says.
According to Rieger, the spaces in the building—and the products, including whiskey, gin and other spirits— are all part of the same brand family.
“They all have to hold the same quality standard to heart,” he says. “And they all have to be something that when people go away from that product, leave the building, whatever it is, they say, ‘Totally worth it.’’’
2700 Guinotte Ave., Kansas City, Missouri
Architect: GastingerWalker&, @gastingerwalker
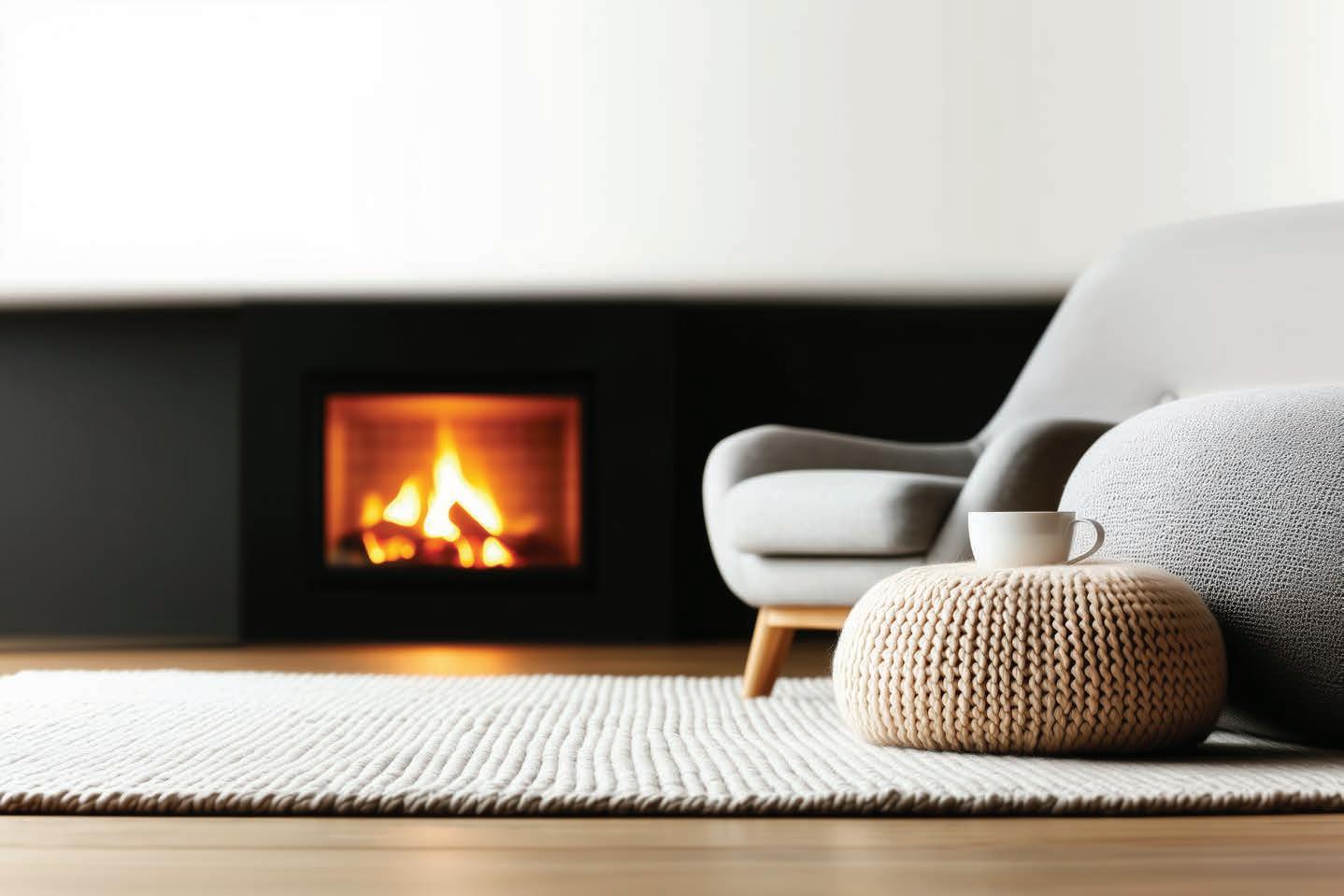
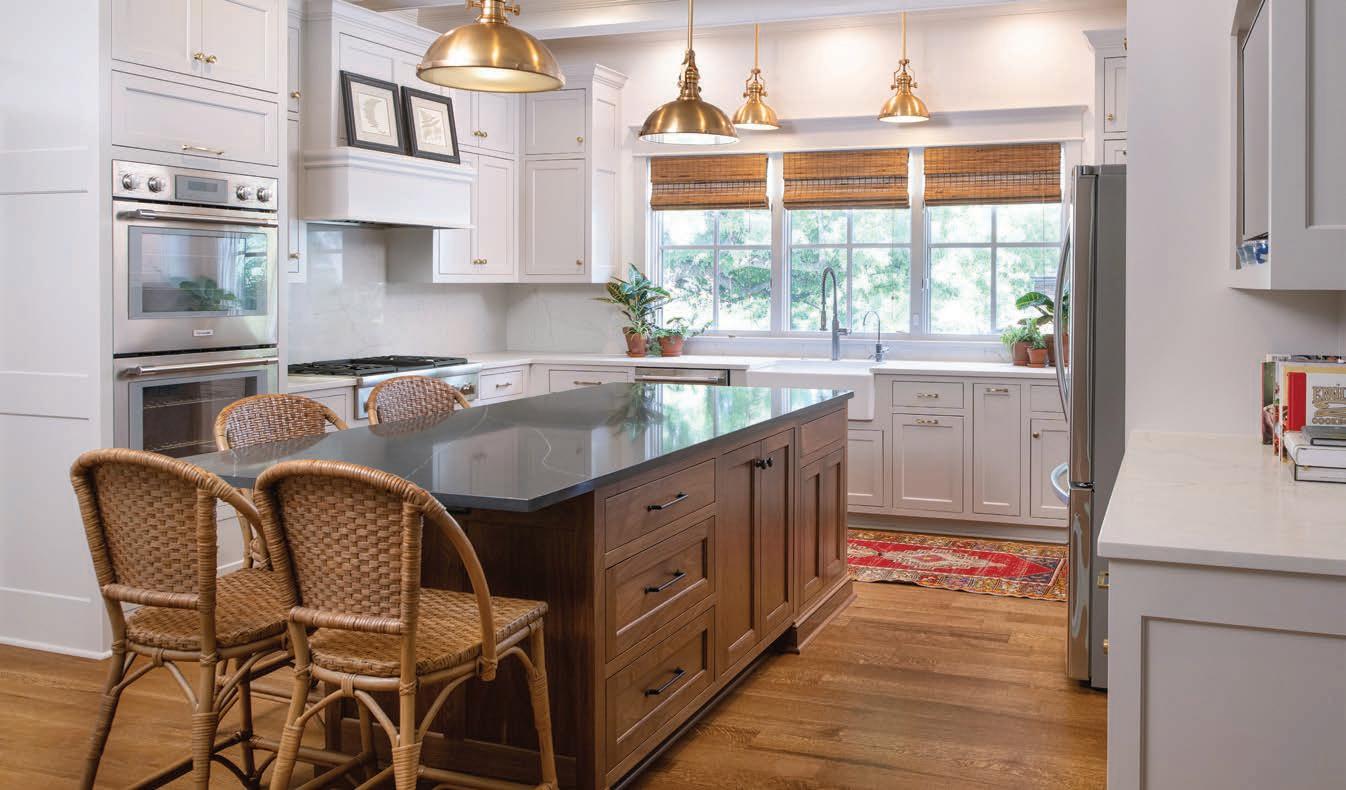



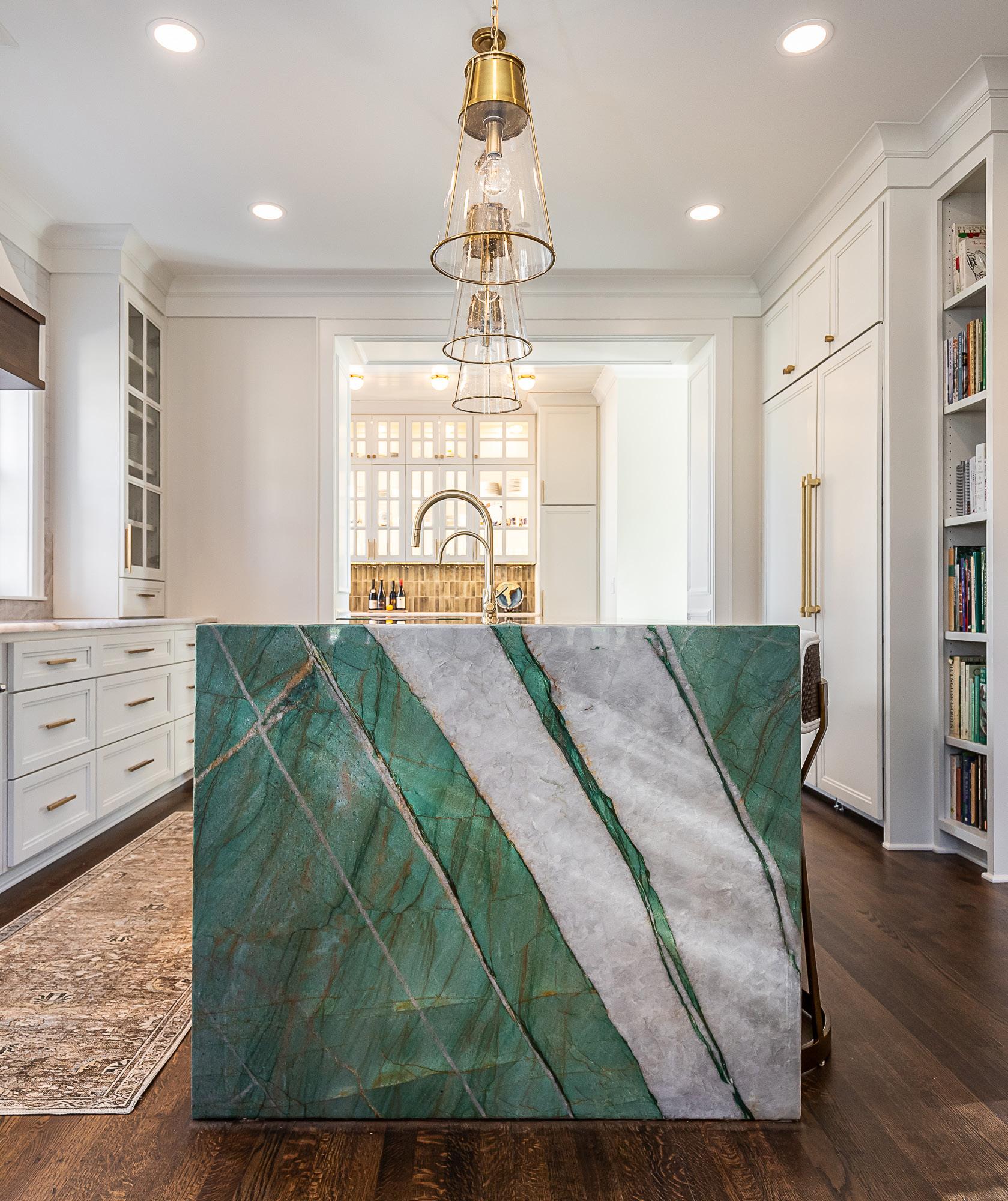


Dedicated space for wine and whiskey bo les— showcased, hidden or tucked under—uncorks a premium lifestyle.
Words by Lisa Waterman Gray
When it comes to trends in wine rooms, our cups runneth over. New homes and renovated ones increasingly have one thing in common—premium wine and liquor storage areas. These niche areas—and perhaps an adjacent tasting space—appeal as a way to diversify and enhance a home.
“We have done seven [of these projects] in the last two years, and we’re under contract for another two,” says Andrew Tanner, co-owner and head administrator of KC Custom Wine Cellars and Anchor Remodeling.
An average project incorporates 100 square feet, storage racks and a cooling unit—and considerable expense. With a tasting counter, stone wall veneer and other upscale features, the cost could reach $60,000. However, Tanner and his team have also reclaimed unused space, such as beneath the stairs, for around $6,000-$8,000.
“The biggest issues when storing wine and spirits are light, temperature and vibration, so under-stair storage works best for clients who will consume their [collection] within about six months,” Tanner notes.







“I was returning to Kansas after living on the East Coast for 40 years. Maggie Doolittle is the utmost professional and was efficient and respectful with my time when visiting to view homes. She listened to my needs regarding location, services, and lifestyle and found the perfect home for me. And it didn’t stop there…Maggie’s knowledge of services and recommendations of people was extremely helpful pre- and post-move. I am elated with my new home!”
Mary J.
I’ve partnered



A wine and spirits room should have access to the edge of the house so that the cooling unit vents properly, with interior and exterior vapor barriers. Tanner recommends incorporating LED lighting, which creates the lowest level of UV light. Any tempered glass around the space must effectively keep cool air in, and wood racks should readily withstand cool temperatures while not promoting mold growth.
Natural wood and/or stone, tin ceilings, pendant lighting and cement countertops have become increasingly popular, Tanner says. Many people have installed the tops of wine delivery crates on the ceiling, while others prefer a finished look like copper tiles. And quartzite countertops often double as tasting tables.
Tanner always works to include a feature that is personal to the owner. “Their own stamp— whatever that might be,” he says. “We ask clients about their experiences, their tastes and why they are so passionate about wine, such as, ‘Where have you traveled? Did you have poignant memories that involved wine?’”
At this Lenexa model home, builder DeWayne Spiess incorporated a wine room right into the kitchen. His team, along with NSPJ Architects, wanted to capture the attention of potential buyers looking for a different way to entertain. It suits a wide buyer pool—“if you’re into drinking wine or whiskey—and a different dimension to

the kitchen,” he says.
During the last several years, Spiess Custom Homes has installed wine and spirit rooms into their floor plans—usually in basement bar areas.
“We try to put these rooms in every house, though they’re not always in the kitchen,” he notes. “It’s more convenient if you’re into drinking wine. And as people age, many who are buying these high-end houses like to do their living on the main floor.”
White oak flooring extends from this modern, upscale kitchen into the unrefrigerated space behind frameless, tempered glass. Spiess used unpolished Titanium granite for the countertops and black tile on the walls to emulate slate subway tile. The light fixtures they chose help to make this room a showpiece.
“We’ve got accent lighting inset into the tile, which is a nice touch, and it creates a nice ambiance at night,” he says. “We also have overhead lighting.”
He’s currently working on two more just like it.
“There is a growing trend to do something like this upstairs, but it’s the first time I’ve done an actual showpiece like this,” Spiess says. “It’s, by far, my favorite one I’ve created.”
Architect: NSPJ Architects, @nspjarchitects Builder: Spiess Custom Homes, spiesscustomhomes.com
Resources: Page 262

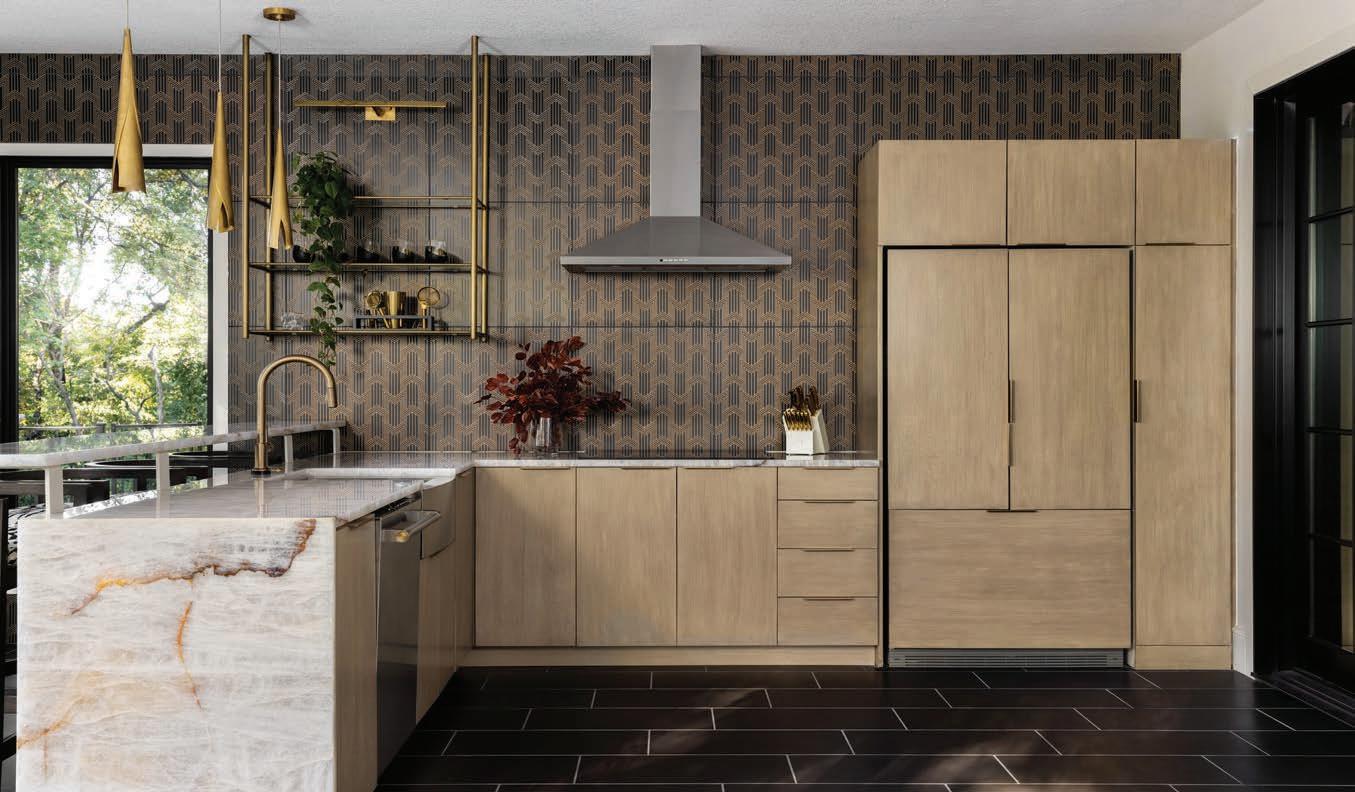

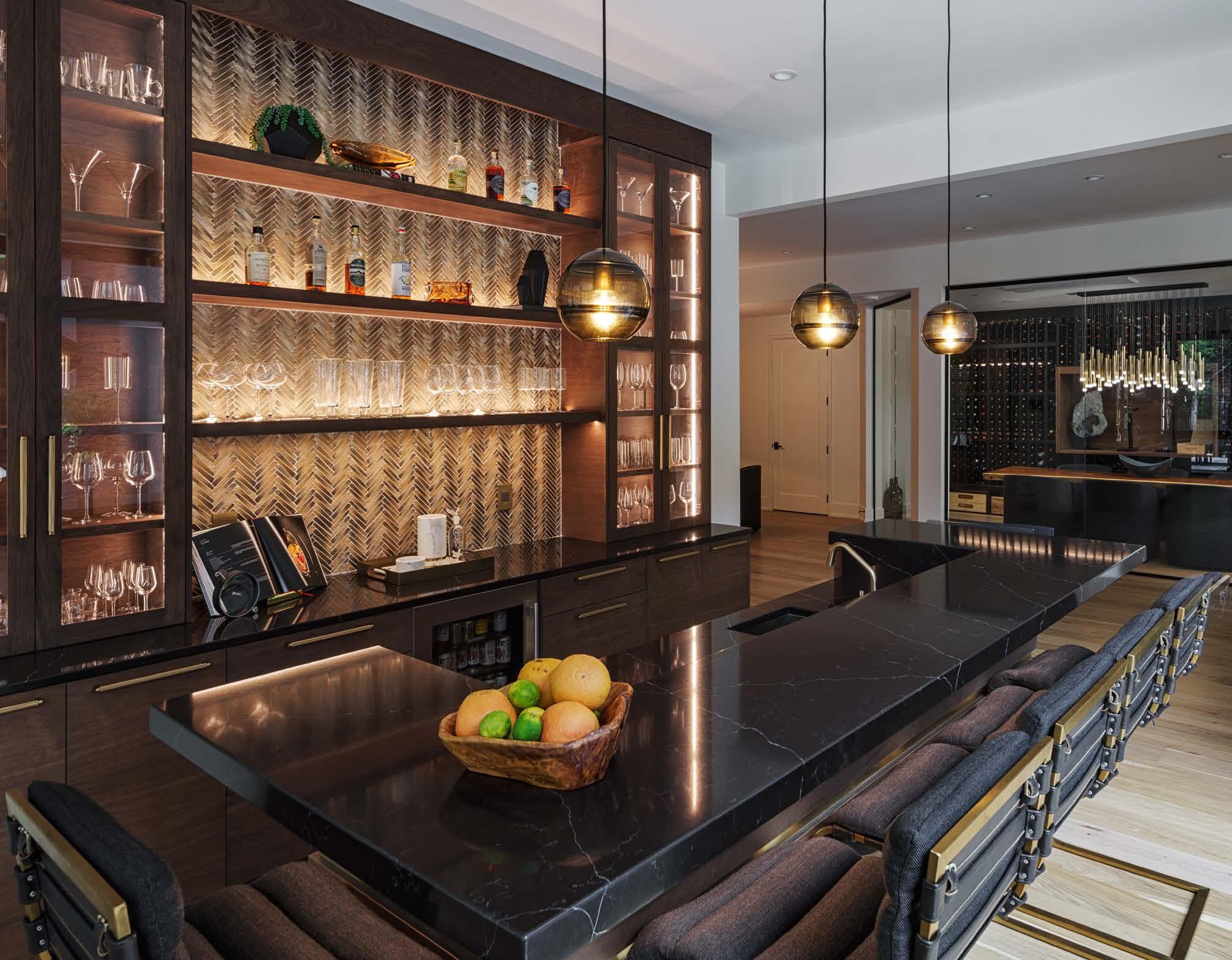


Photos by Matthew Anderson
Kristen Ridler, principal designer and owner of Kristen Ridler Interior Design, recently completed work on this enormous, beautiful wine room—and an equally gorgeous bar and dining area to enjoy a drink.
“This new home in Fairway also has a pool and putting green, so it really tells a story of lifestyle,” she says.
For almost every house she’s doing, clients want at least a wine display and sometimes liquors as well, plus bar areas with elevated displays. These clients are tequila and whiskey lovers and wanted a dedicated display space for those bottles, as well.
“The clients I have are staying home and entertaining more and more. They want to bring
some of the experiences you have in a nice restaurant or bar to their home,” Ridler notes. “These clients would travel to Napa and think, ‘We can bring those experiences to our own home.’”
Wine collecting amped up during the pandemic, when wineries started offering virtual tastings. A TV in this space allows them to continue their tastings—this time with friends. A solid, liveedge table and dazzling light fixture elevate the experience.
“These clients really helped with the specific wine display,” Ridler adds.
Custom external glass walls separate the storage area from the tasting room and bar. Walnut wood cabinets with brass hardware and soothing charcoal-colored accents give the scene a modern vibe.
Interior Designer: Kristen Ridler Interior Design, @kristenridlerdesign
Builder: Starr Homes, @starrhomes
Resources: Page 262


Photos by Josie Benefield
Among the many wow moments in Willis Custom Homes’ $3.2 million 2024 Artisan Home at Loch Lloyd is 121 square feet of space that you might not realize is there at first—a hidden bourbon room with a speakeasy vibe. Its entrance “disappears” into the surrounding wall when the door closes. That’s because the entire wall and door surface were crafted from dimensional limestone.
“The wall starts on the outside of the house and [extends] into the entry foyer,” says company owner and president, Patrick Willis. “Then a two-story limestone wall goes down into the lower level and trails back to the bourbon room wall. The door itself is very heavy, so we purchased rollers for the bottom that help it open and close.”


A moody color palette with dark-hued, crocodile-textured wallpaper and cozy club chairs invite you in for a taste. Display cabinets in the room are crafted from heavily stained walnut. Hundreds of feet of LED tape lighting illuminate each display compartment, while shiny black laminate backdrops amplify the ambiance.
“We’ve got 100 bottles displayed, with additional spaces for cigar boxes, drinking glasses and accessories,” Willis notes.
Encased in concrete on all sides, this space doubles as a safe room. It’s also situated near a golf simulator in a powerhouse entertainment space.
“The whole lower level has the theme of recreation, relaxing and entertainment, with music piped in, too,” Willis says. “This is in a golf course community, and we created a club-type vibe down there.”
Builder: Willis Custom Homes, @williscustomhomes Interior Designer: Judd Designs, @judd.designs Architect: Bickford & Company, @bickymon












Luxury multifamily properties incentivize homeowners to live the high-end, low-maintenance life.
Words by Megan Felling
High-end multifamily residential developments with ve-star amenity packages—previously seen only in coastal and mountain cities— have arrived in Kansas City. The look of the American dream may be changing as many homeowners make the switch from a mortgage to a rental contract in search of more social connections and less maintenance.
To entice residents, these types of developments create a ractive, resort-quality amenity packages where the lifestyle is an amenity in itself.
NSPJ Architects has designed several multifamily housing projects nationally and was one of the rst design rms to bring ultra-luxe apartment living to KC.
“People moving here, where it may be more






“Artwork and accessories can make a big di erence,” Ford says.
“People are articulating a desire for warmer colors. I used an olive green in the Savoy clubhouse, and the windows were le uncovered to bring in the colors of nature.”

a ordable, bring their expectations from other locations,” says Katie Martinovic, NSPJ’s vice president and principal landscape architect.
It is crucial to design not just an apartment but a community and a place to belong.
“We incorporate places to gather—around the pool, barbecue grills and re pits—areas to draw people out of their apartment and into the common areas and provide a place for people to relax and build friendships,” she explains. “The wide-ranging amenities create opportunities to socialize.”
Renting is not just for those starting out on their own; it now has multigenerational appeal. All ages seem to be a racted to this lifestyle—even Martinovic’s own father, who recently downsized from a single-family home in Wichita and moved to a community with luxurious common areas, a pool for the grandkids to play in, and optional spaces for family and friends to gather.
Amenities go beyond pools and gyms that have always been a part of rental communities. Trending spaces now include arti cial turf game areas for ping pong, cornhole and patio-size




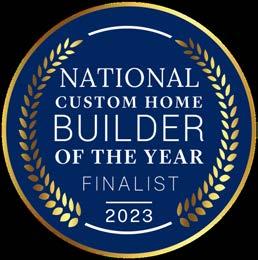






chess boards, while tennis courts have been traded out for pickleball courts. Outdoor kitchens are out ed with grill stations and pizza ovens. Pet-friendly communities o er dog parks and dog wash stations.
Communal lounges make staying in for the night look just as good as going out and are available for hosting private parties. Co ee bars and podcast rooms are tucked into nooks, while the mail room and secure delivery rooms are gaining square footage.
Wellness design is another growing consideration. Designer Carol Cisco, who splits her time between Kansas and Colorado and judges interior design competitions—including many apartment community submissions— notes that spa, yoga and tness facilities are a big draw for successful communities. Dedicated

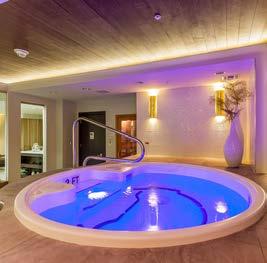


yoga rooms, massage rooms and even coldplunge pools join fully out ed gyms for maintaining health.
The award-winning CORE Apartments in Kansas City, Missouri, goes above all this, housing a spin studio, rock climbing wall and an indoor sports simulator. The Bar K dog park is within walking distance in this pedestrian-friendly area, located at the Berkley Riverfront Park, near the City Market and bars and restaurants in the Power & Light District.
Apartment dwelling isn’t just for urban areas, though. Developers also seek suburban sites, especially ones near large employers. One of NSPJ’s recent suburban projects, the Brentwood Apartments in Olathe, is a prime example, located near Garmin.
With the evolution of work-from-home scenarios, Martinovic is a entive to designing spaces outside of individual apartments with
A yoga studio, massage therapy, meditation lounge and bicycle storage complement the









good lighting, printers, Wi-Fi and plenty of charging stations—even poolside.
Interior designer Michelle Ford, who works on midsize multifamily properties, also considers the needs of remote workers.
“Residents expect a business center, so developers are including cyber cafes with good Wi-Fi and comfortable furniture,” she says, adding that closed-in rooms for meetings or Zoom calls are also trending.
“Many communities are separating the leasing o ce from community rooms so that residents can have 24-hour access for parties or a quick meeting,” Ford adds.
Parking is another hot bu on that has evolved. A ached garages, podium-style below-ground designs and tuck-under garages connected directly to the building’s central corridor provide safe and convenient access.
“You really don’t see carports any longer,” Martinovic notes.

Beautiful, thoughtful and well-rounded, these new developments are changing the way rental communities are experienced.
“They bring neighbors together, whether for events such as a wine tasting or watching the Chiefs game,” Martinovic says. “It really is about creating a lifestyle, where the conveniences of everyday life are right there so you don’t have to leave or go far.”














Classic menswear in uences this chic new landmark in North Kansas City.
Words by Meghan Craig | Photos by Design Ranch
The Oxbow, a new landmark in North Kansas City, o ers a re ned living experience that blends sophistication with comfort. Thoughtfully designed by Lowery Design Group, the building’s aesthetic draws inspiration from classic menswear, o ering an understated yet luxurious ambiance throughout its communal spaces and individual residences. The design narrative is one of timeless elegance, creating a sense of calm and retreat from the busy city life.
“The concept was built around menswear,” explains Erin Lowery. “We wanted to create vigne es that speak to both social and private moments, with lively entertainment spaces contrasting quieter areas for work and re ection.”

This juxtaposition is evident in the 9th- oor pub, a highlight of the building's amenities, where curved banque es and a sleek bar are paired with Cole & Son’s cloud wallcoverings, evoking a sense of being above the city. It’s a place where residents can gather for casual socializing, all while enjoying panoramic views of Kansas City’s skyline.
In contrast, quieter areas like the coworking space and roo op lounge o er serene environments for productivity and relaxation. At the far end of the roo op, a sun-soaked lounge overlooks the outdoor pool and grilling stations, providing a luxurious yet relaxed se ing.
Within the apartments, the design ethos continues. The materials and color pale e of the residences are deliberately neutral and warm, allowing for personal expression.
“We wanted to create a backdrop of warm, classic nishes,” Lowery says.
This is achieved with the use of modern white oak cabinetry and luxury vinyl ooring, paired with white marble quartz countertops and dark

chocolate subway tile backsplashes. The clean lines and natural textures provide a timeless canvas for residents to infuse their own style.
For those seeking even greater luxury, the 9th- oor penthouses feature expansive balconies with oor-to-ceiling accordion glass doors, high ceilings and high-end appliances with touchscreen controls, all complemented by breathtaking views of the city.

The Oxbow o ers more than just apartments; it provides a curated living experience where design, functionality and comfort converge in perfect harmony. With its proximity to downtown Kansas City and a wealth of onsite amenities, The Oxbow is the epitome of elevated, contemporary living.
Design: Lowery Design Group, @lowerydesigngroup
Architect: Rosemann & Associates, @rosemanndesign
Builder: Centric, @centric.build
Developer: Americo theoxbowkc.com, @theoxbowkc








The Power & Light District’s newest luxury multifamily space—also on the National Register of Historic Places— be ts the area with updated Art Deco glamour.
Words by Meghan Craig | Photos by Nate Sheets

The Midland Lofts in Kansas City present a stunning convergence of historic grandeur and contemporary design, embodying the spirit of modern living within the vibrant Power & Light District. Originally built in 1927 by renowned theater architect Thomas White Lamb, the building has been meticulously transformed by Helix Architecture, blending the ornate charm of its past with cutting-edge amenities designed for today’s urban dwellers.
Designer Rebecca Jones wanted to pay homage to the building’s original roots, while also making the space feel fresh and new. She was also tasked with overhauling the club room, lobby, second-floor mailroom and co-working space, and had to work within historical guidelines to keep the building on the Historic Registry. Upon entering Midland Lofts, one is greeted by a masterfully restored facade of terracotta


and weathered copper, harkening back to the building’s storied history. Inside, residents are welcomed by a lobby that radiates sophistication with 15-foot ceilings, plush seating and an indoor fireplace. The shared kitchen, complete with dual islands, offers a communal hub for social gatherings.
The building’s nearly 5,000 square feet of amenities further enhance the living experience, providing a spectrum of spaces for relaxation and inspiration. From a serene meditation room to a co-working space and a state-of-the-art gym featuring Peloton bikes, the amenities are as vibrant as the Power & Light District itself.
Helix Architecture has preserved the building’s original Art Deco touches, seamlessly integrating them with modern artistic flourishes that evoke the opulence and glamour of Hollywood’s golden age.
Midland Lofts is not only a residence but a lifestyle—a place where the beauty of historic Kansas City merges with the dynamic energy of modern design, offering a living experience as unique as its storied past.

Architect: Helix Architecture + Design, @helix_kc
Developer: The Cordish Companies, @thecordishcompanies
Interior Designer: RD Jones Interior Design + Architecture (Baltimore), @rdjonesassociates midlandloftskc.com, @midlandloftskc



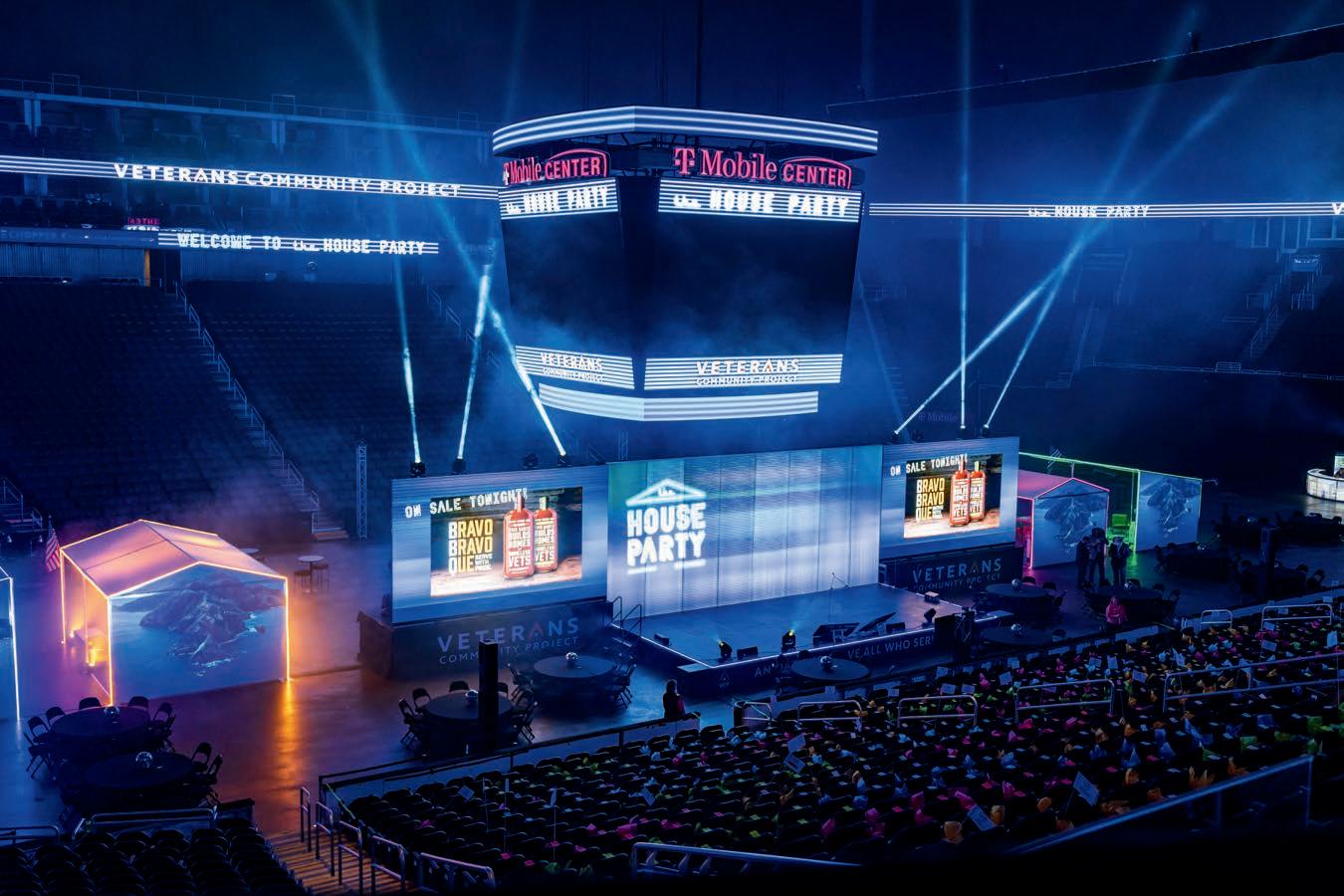
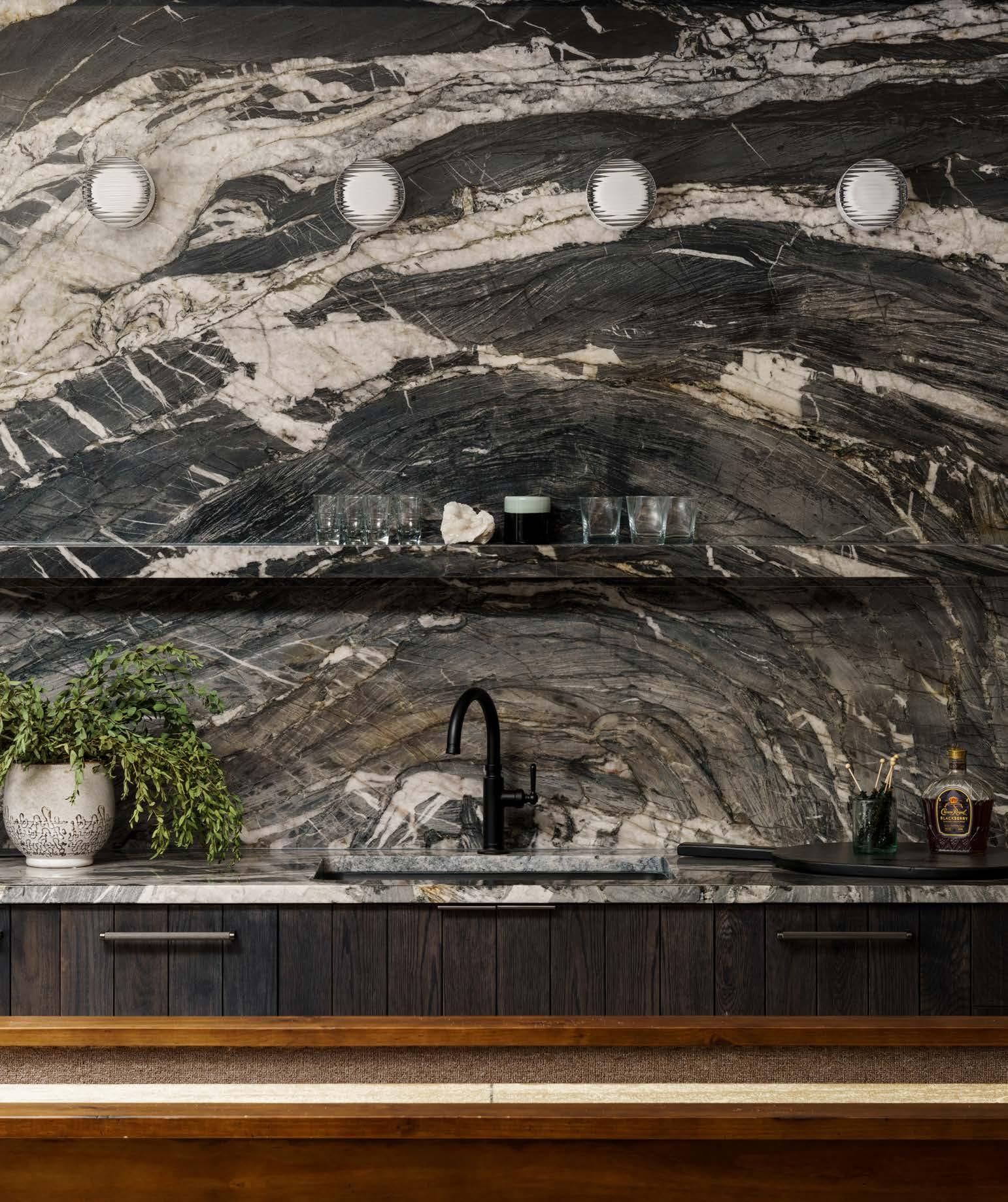



A family room gets a sophisticated update that balances mid-century style with natural, handmade and artistic updates.
Words by Meghan Craig | Photos by Nate Sheets
When it was time to renovate this 1950s ranch in Armour Fields, Kristyn Iman of Design Spout made sure every detail was tailored to the homeowners: a busy couple, their high school senior and their sweet rescue dog, Sunny.
The family room “is the hub of our house,” says homeowner Anne Post.
Because the family spends most of their time here, the coffee tables needed to fill the space, and be durable and usable. Two 43-inch-square coffee tables made of recycled and reclaimed timbers fit the bill.
“I love to use materials in their most natural form—these timbers have a water-based clear lacquer but otherwise show all of their original character,” Iman says.
While a blanket of winter white se les over the land outside, this formal living room provides a warm and welcoming view of the scenery—inside and out.
The homeowners’ late dog, Rooney, had helped test all the fabrics in the home by making sure every chair and sofa was comfortable enough for his afternoon nap. The homeowners look back fondly on his involvement in the renovation process. The sofa fabric is a pet-friendly warm gray and the rug is a cooler blue-gray.
The family room transitions seamlessly to the front room, which was designed to feel welcoming and functional. Mohair lounge chairs from Maiden Home frame the large picture window, and various keepsakes and books fill the shelves, adding personal touches and points of interest. The president statues, bookends and other decor are from Bella Patina, and a Katherine Moes pitcher is featured on the shelves. The large bronzedblack plant vessel by local artist Erica Iman adds a unique statement piece to the room.


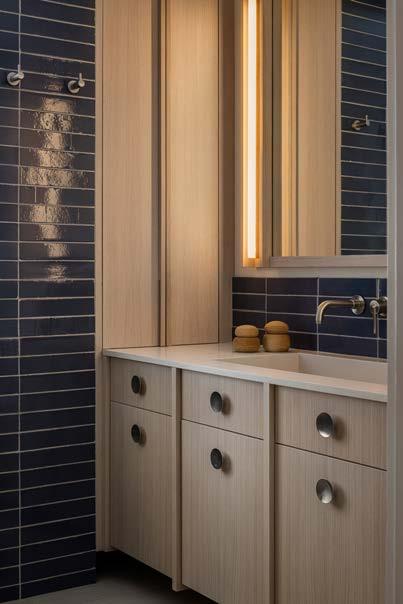
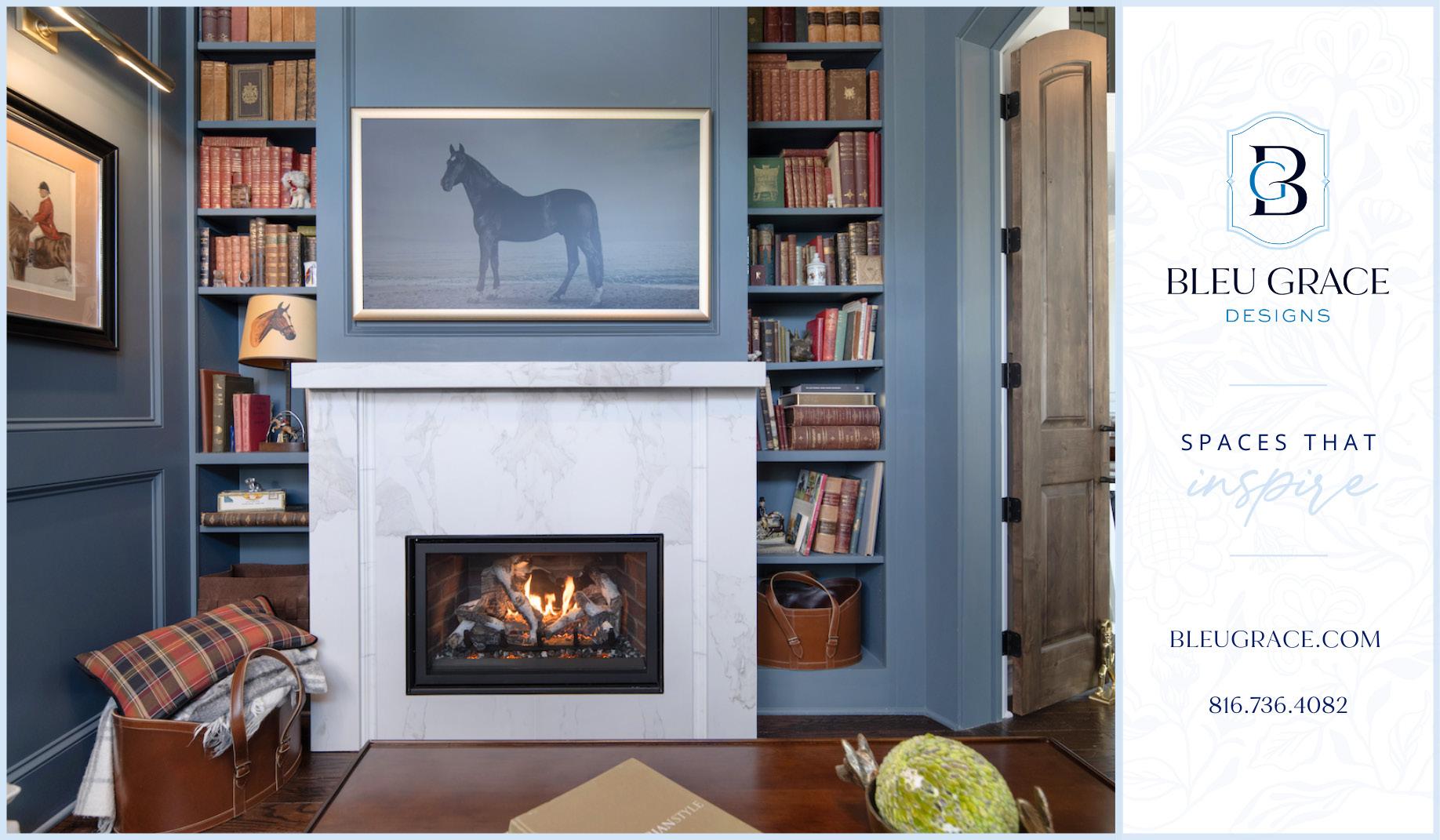




Among the displayed items on the Industry West co ee-table set are some very special keepsakes—jewelry boxes from the homeowner’s grandmother’s collection. Additionally, candle holders and candles from Duet set the mood, and contrasting bowls by Kansas City ceramic artist Erica Iman add unique touches of handmade style. Artisan co ee-table books and a West Elm rug cozy up the space for a relaxing winter a ernoon spent lounging.
The dining room is a statement in itself, with pops of color against a moody blue backdrop.
The shelving in the front room reflects the deep blue of the dining room, which is used for family meals and holiday gatherings.
Another room that utilizes gorgeous pops of blue is the primary bath. The mid-century look continues here, with the custom vanity in whitewashed oak with large stainless knobs. The custom mirror frame was designed to hold the linear lights and match the vanity. Both the vanity and mirror frame were designed by Design Spout and fabricated by Materia Custom. The soft Caesarstone counter with integrated sink was designed by Design Spout and fabricated by Dimensional Stoneworks, and the lidded vessels on the counter are by Katherine Moes. Shelves line the wall to the left of the mirror, offering power outlets and bonus storage.
Interior Designer: Design Spout, @designspout
Resources: Page 262








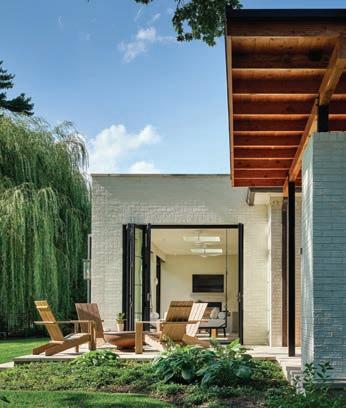





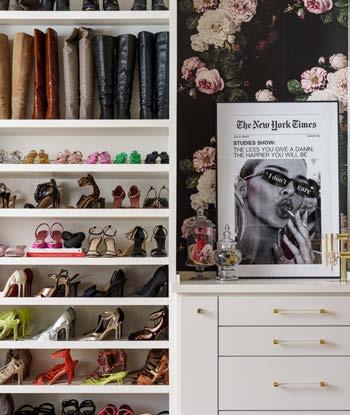

Designer Nicole Henson resurrects a former church storage space into a creative environment for kids—and their mom.
Words by Meghan Craig | Photos by Josie Benefield

When Maggie, a graphic designer and avid collector of vintage items and LEGO, approached Nicole Henson of KC Interior Company for help with her basement, she had a clear vision.
“Maggie wanted to create a space where her pre-teens could play, but also one where she could relax and enjoy her hobbies,” Henson says.
The basement, once used by the Archdiocese of Kansas City to store church artifacts, was unfinished and still had steel bars on the windows. Despite this stark beginning, Henson and Maggie set out to design a space that was bursting with color and creativity.

Sherwin-Williams’ Snowbound provides a crisp, clean backdrop. The company's Moscow Midnight pops on the cabinets, while Palm Leaf brings an additional burst of energy to the game area, which is crowned by the Pop-Art Molecular Chandelier from Inspira Lifestyles. Henson used a geometric print for the kitchen backsplash in a non-cohesive layout, giving it a fun yet “messy” look. The mid-century modern entertainment set is from West Elm.

“We wanted this space to be fun and to scream mid-century modern, with a vintage, eclectic vibe that would stay fun for years to come,” Henson explains.
The design choices certainly reflect that ambition, with bold colors and dynamic patterns playing key roles in the overall aesthetic.
The space functions well, given dedicated square footage to several game areas, a reading nook and even display shelving to showcase Maggie’s impressive LEGO creations.
“Maggie loves creating massive LEGO projects in her spare time, and we wanted to make sure that creativity had a special place in the design,” Henson says.
Maggie also wanted a retreat of her own.
“We carved out a little ‘mom cave’ where she could work on her needlepoint and do pilates,” Henson adds.
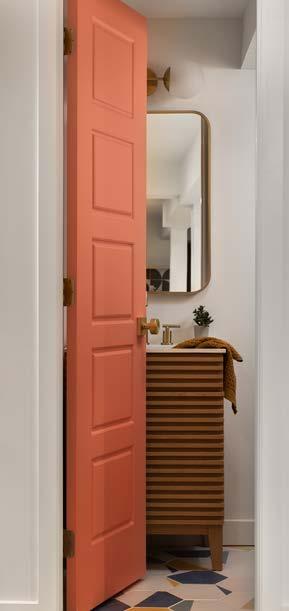
“The color scheme for this project was all about bold midcentury modern tones—green, blue, mustard, coral and warm wood tones.”
~ Interior Designer Nicole Henson
Just like in the kitchen, a non-cohesive tile pa ern was employed for the bathroom oor. Benjamin Moore’s Coral Reef spices up the interior door.




Maggie inherited a large collection of needlepoint projects started by her aunt, and this cozy corner was the perfect spot to carry on that tradition.
The basement’s personality is punctuated by fun details.
“My favorite part that really brought the room together is the black-and-white retro stair carpet,” Henson says.
Add to that the unique lighting over the dry bar and game table, along with locally sourced vintage furniture, and you have a vibrant, happy space that keeps a family close-knit.
Interior Designer: KC Interior Co., @kcinteriorco
Resources: Page 262


Whether









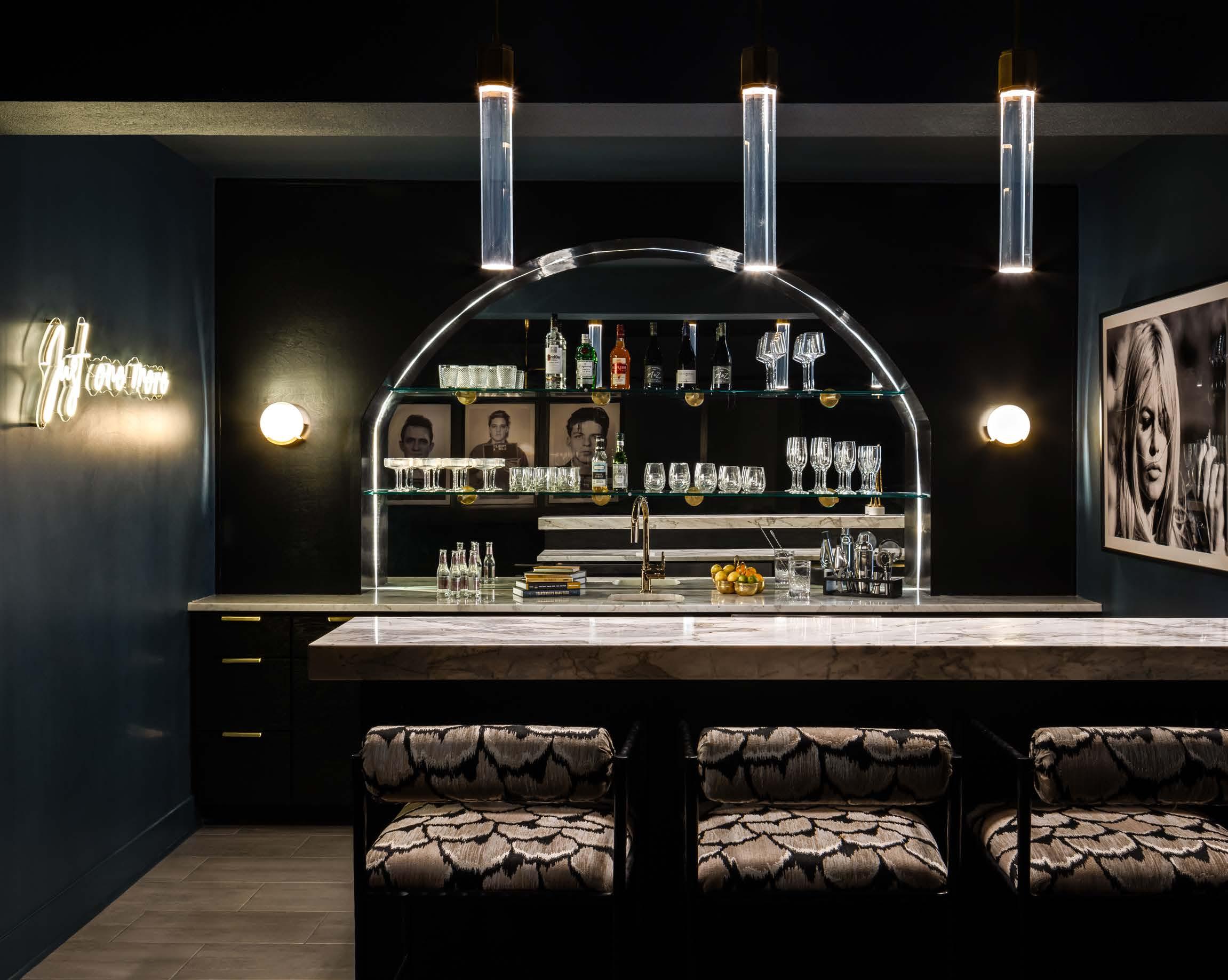
The basement has high ceilings, but a vent in the bar area required working around. Pendants from Visual Comfort draw the eye toward them instead. The bar stools from Arteriors are another heavy-hi er for staging the scene with style. “They are expensive but really important to splurge on,” Lemons says. “That’s how you bring character, life, color and so ness to a room.”

A designer’s basement bar and lounge rivals any night out on the town.
Words by Andrea Darr | Photos by Nate Sheets
When Meredith Lemons wants to get away—or to invite friends over—she goes to her basement. There, a speakeasystyle bar and lounge allow her to sink in and relax.
The designer finished the space after she bought a spec house and transformed all levels of the house from a blank slate into a personality-driven design.
“I revamped the whole thing to make it my style,” she says.
For her clients, Lemons seeks to understand who they are and what they want in their space. But in this case, she had only to go inward for the answer. Which was complicated. After a divorce, she sold what she thought was her dream house. It was coastal-themed.
“Here, I wanted to do something modern and with some funk,” she explains.
Clients know Lemons will push them in certain ways, and she did that for herself, too.
“I always try to bring in something random or fun so it’s not just like every other house,” she says of her work.
Usually, it’s through art like sculpture or statement pieces like mirrors or lighting. She used all of the above in her own home.

The upstairs is lighter, with white walls, but it throws a few punches, such as with bold tile choices. Each room flows into the next yet tells its own story.
The lower-level lounge is a bit more daring. Just ask Elvis, Johnny and Frank what they’ve witnessed—their mug shots are hung on the wall.
Brigitte Bardot is there, too. That sexy minx blushes behind her framed photo in the bar area. Maybe it’s because of that neon sign that reads: Just one more.
The draw of the space is an arched alcove with a mirrored backsplash and brass brackets supporting glass shelves.
“You see arches everywhere now, so that was the inspiration,” Lemons says. “I just love the look.”
The entire space is swathed head to toe— walls, ceiling and trim—in Narragansett from

Benjamin Moore. To select a dark paint color is increasingly common, although many of Lemons’ clients still worry whether it will just be too dark, too overwhelming or will go out of style.
“It would take some guts to use it anywhere besides an office, basement or powder bathroom,” she notes.
Because of the dark color, lighting is key, which Lemons addressed with layered fixtures: overhead, picture lights and lamps.
The overall effect is deliciously moody. “It’s sleek and fun; it feels like you’re out at a bar,” Lemons says.
Interior Designer: Lemonhouse Interiors, @lemonhousekc
Contractor: InEx LLC
Resources: Page 262





Discover this ultra-luxury new build by Hickok Homes, set in the heart of downtown Kansas City. Just steps sfrom the Power & Light District and Crossroads Arts District, this 4-bed, 4.1-bath masterpiece with a 3-car garage merges modern elegance with urban convenience. The fl oating entry, skylights, and fl oor-toceiling windows fl ood the space with light. A stunning 14-foot quartzite island anchors the Thermador kitchen, and heated fl oors in all bathrooms add yearround comfort. With a rooftop deck option and pre-construction for an elevator, this home is designed for both style and future convenience.
913-906-5400





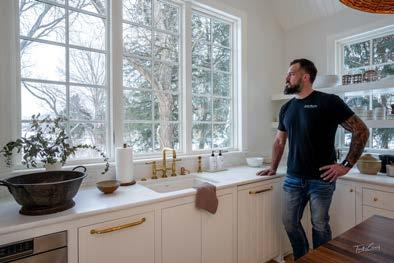







A European-inspired library showcases family memories and local heritage inside its Victorian turret.
Words by Savannah Rieke Newson | Photos by Josie Benefield

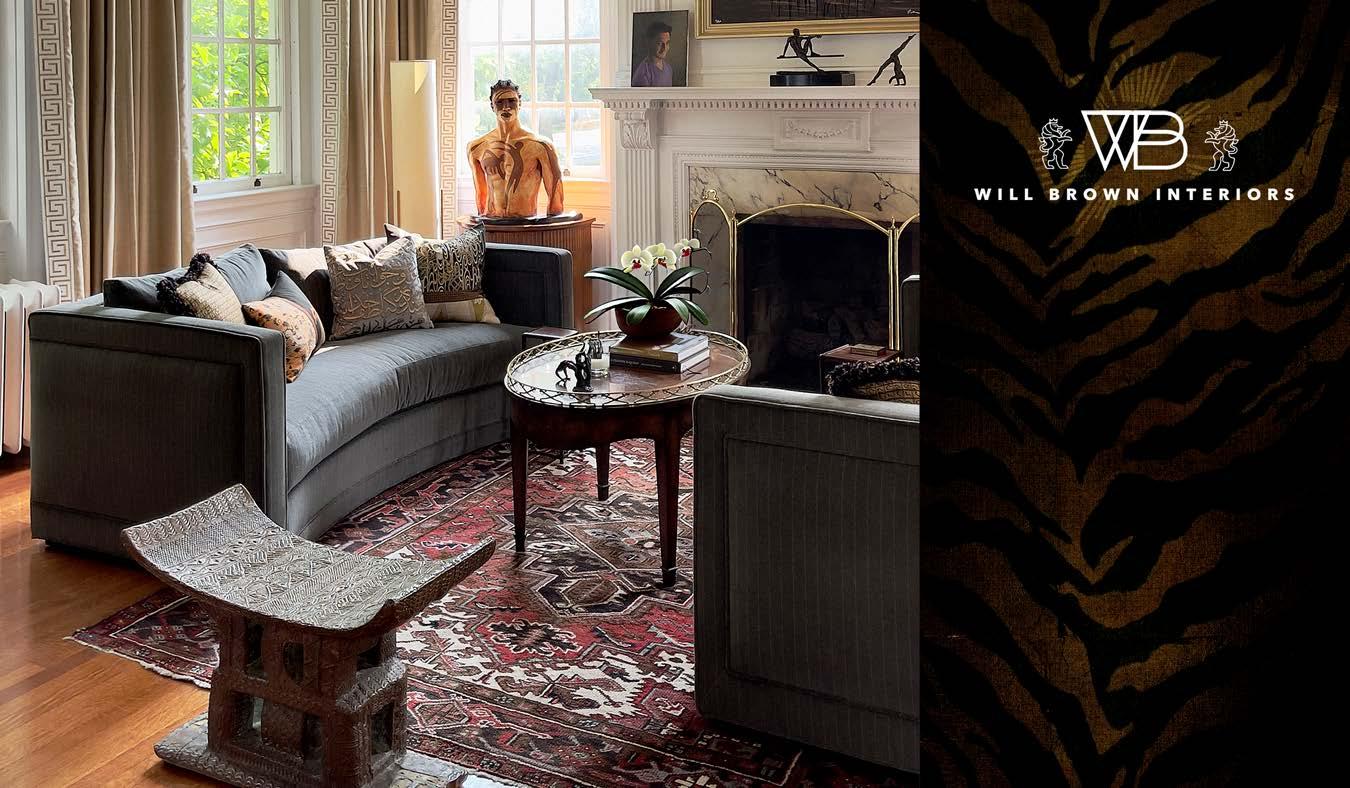



If these walls could talk, they’d share some truly fantastic tales. Some span generations, others cross continents, capturing stories from distant lands and foreign cultures. As comforting as it is captivating, this ornate, heirloom-adorned archive also speaks of cozy beginnings— ones rooted in a close-knit family’s treasured memories, growing plans for the future and their love for the rolling acreage they call home.
Like many classical libraries, the distinctive design behind Chris and Ellen Connell’s twostory literary haven was years in the making. When the opportunity arose to build a new home on the property next door to Chris’s parents, they didn’t have any set plans in mind—just a dream and a daring idea or two.
They contacted Bruce Rieke of B.L. Rieke Custom Homes, who had also built Chris’ parents’ home.
“He was asking us if we have plans, do we have this [and that], and we’re like, ‘No, we have nothing,’” Ellen recalls, chuckling.
To jumpstart the creative process, Rieke introduced them to architect Tom McDonough, who worked with the couple over two years to

“ It’s a scrapbook of our life that’s constantly being built upon.”
~ Homeowner Ellen Connell
shape and refine their vision for their new home.
Ellen recalls one of the first things that Tom asked was, ‘What is the most crazy thing you’ve ever wanted in a house?’”
“And we both said, ‘A library,’” Chris and Ellen responded in unison.
Thus, the vision for their Victorian-era turret library was born, laying the foundation for the rest of their home’s design and details.
From that point, the couple partnered with B.L. Rieke’s interior designer Beth Weir, working together on everything from interior trim work and exterior paint colors to seamlessly incorporating the family’s cherished trinkets into the home’s mix of moody, modern and nostalgic aesthetics.
“Chris and Ellen were so fun to work with,” Weir says. “They had been collecting items for their dream home for years and had several things like


Topsider has arrived, and here is your opportunity to enjoy it. Rising from the world famous Topsider Nightclub, Poop Deck and Clown Restaurant adjacent to Hwy 54 Grand Glaize Bridge. Conveniently located near shopping, fine dining, and entertainment in the heart of Osage Beach. Lake of the Ozarks newest condominiums will stand alone because of their quality construction, and because each unit will have its own unobstructed, breathtaking lake views. Topsider Condominiums will consist of five story buildings, four community docks, club house, two swimming pools, plenty of green space and parking. Each unit will be 1,550 square feet, 3 BR | 2 BA, and will include top of the line finishes, appliances, an elevator to each floor, and screened-in decks.

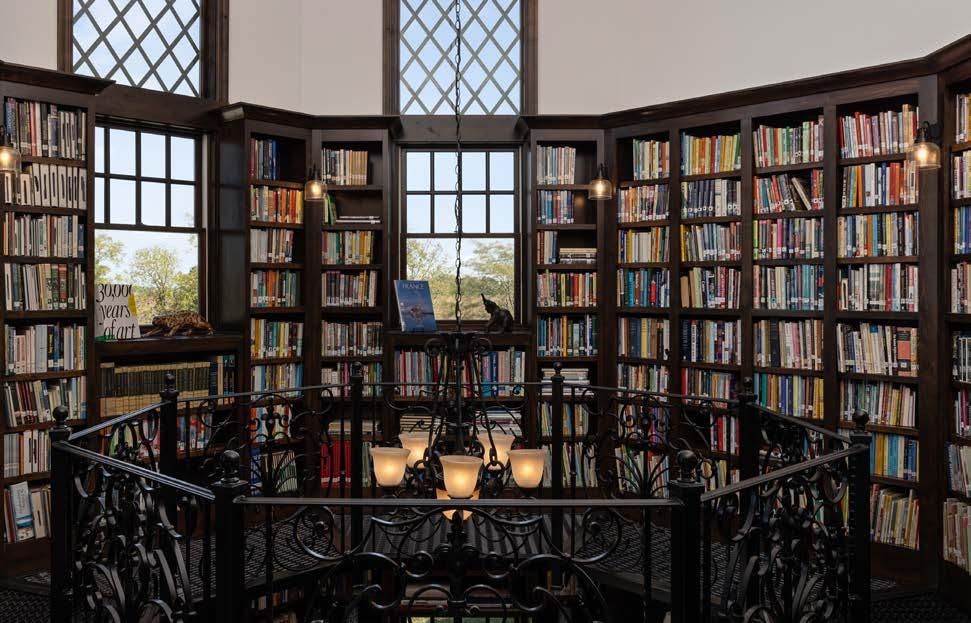
light fixtures, bricks and other accessories that they wanted incorporated into their build.”
Today, the fairytale-esque library—dressed in shades of deep navy blue—stands bold against a rustic backdrop of vegetable gardens, chicken coops and beehives. Creamy white latticework on the two-story exterior windows adds a touch of quaint Victorian style. The space’s moody interior—painted in contrast with the rest of the home’s light and bright palette—embraces all who walk through its French doors with a deep, comforting ambiance, creating a peaceful alcove for reading, working or seeking respite.
The vast, circular-shelved walls are brimming with intriguing details, nods to tradition and other features of fancy, such as souvenirs from the couple’s annual trips overseas, KC heritage pieces and mementos from Chris’ military service. Upstairs, a custom-made roundabout metal catwalk separates the library floors, enhancing the “European castle” effect with its medieval intricacies and letter “C” engravings (short for “Connell”) on the support brackets. The main floor even features callbacks to local history within the faux fireplace. The bricks, now over 100 years old, were taken from the original Holy Family Catholic Church walkway in Eudora, Kansas. The keystone, meanwhile, comes from
the 1860s-built farm home that originally sat on the Connells’ current property.
A defining feature of the library—the family’s flourishing book collection—is organized using the Dewey Decimal System alongside other personalized methods. Its ever-expanding shelves, filled with cherished novels and memories, tell the beautifully evolving story of Chris, Ellen and their two young daughters.
“The library reflects our family and our kids as they grow,” Ellen says. “It’s a scrapbook of our life that’s constantly being built upon.”

Builder/Interior Designer: B.L. Rieke Custom Homes, @blriekecustomhomes


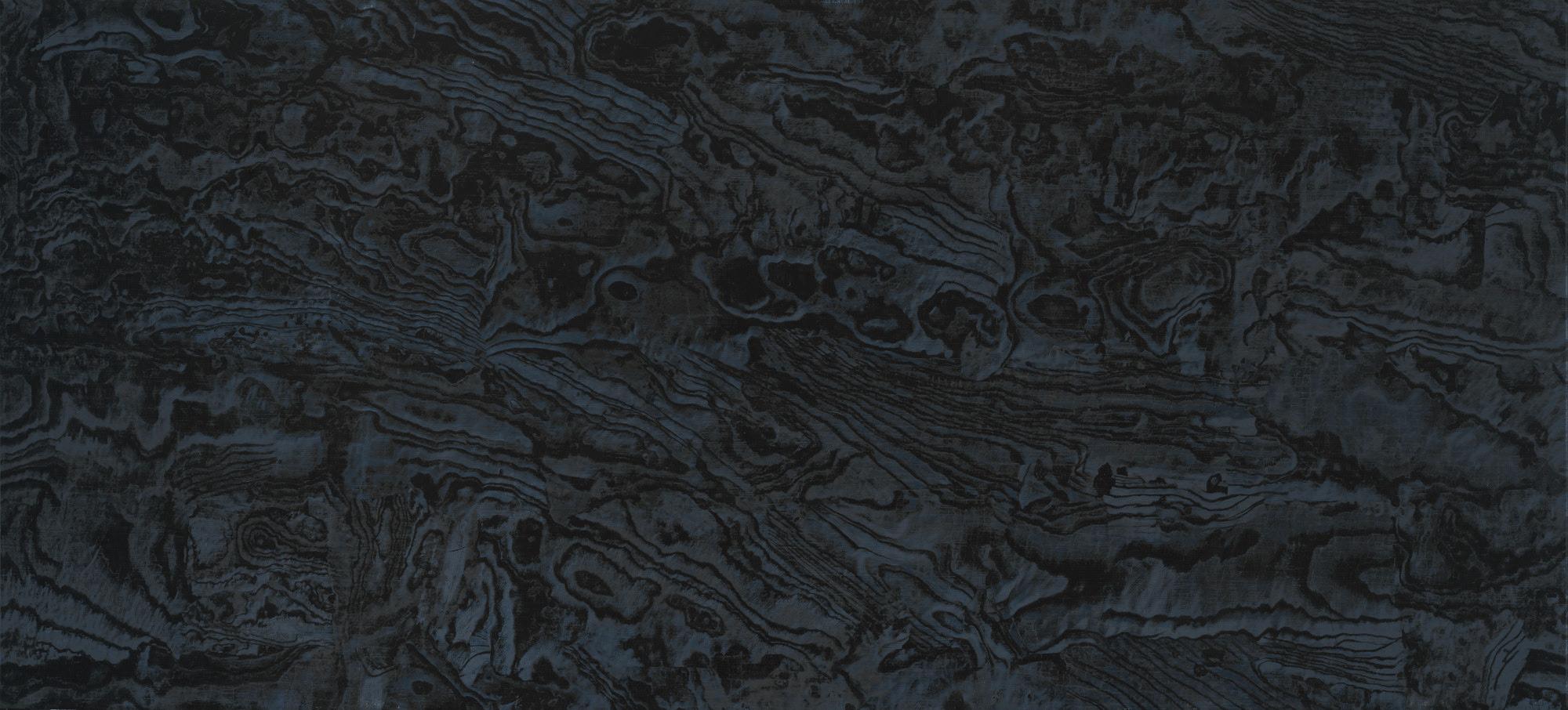






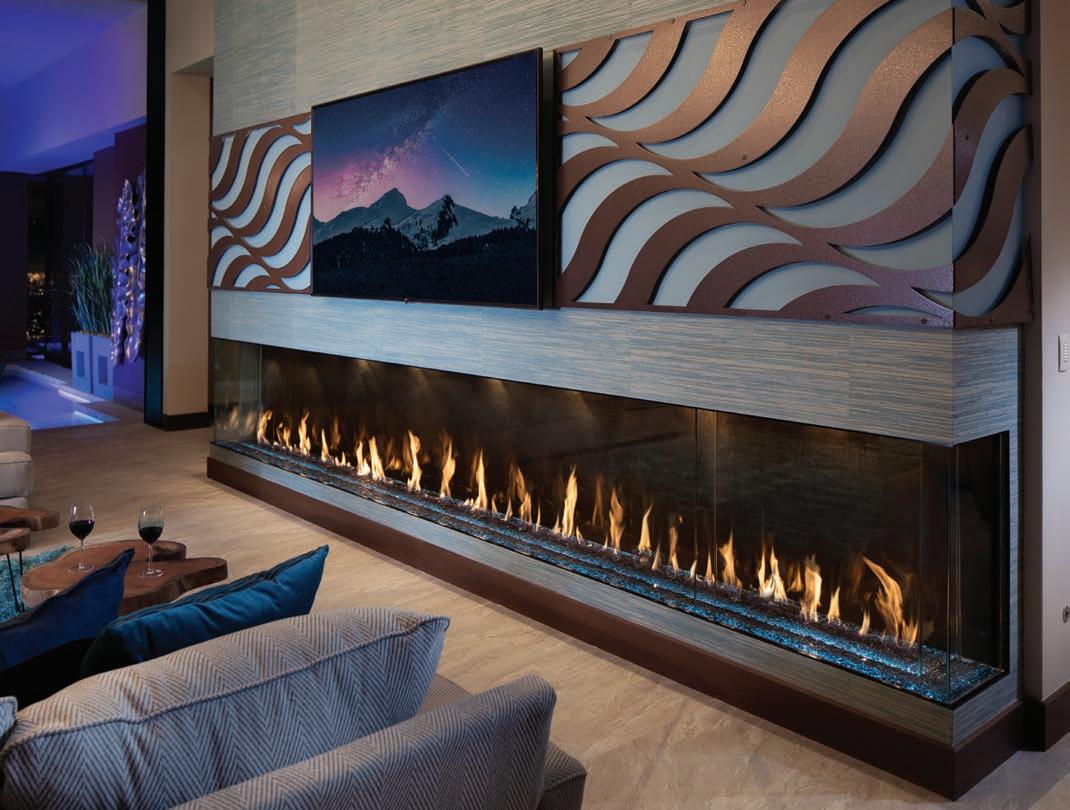




A kitchen and garage addition on the main level created opportunities to capture space upstairs in a most unexpected way. This desk area of the primary bedroom harbors a secret.

Inspired by a famous literary passageway, a project client carves out space for a roaringly cute nook for the grandkids.
Words
Andrea Darr
Schloegel Design Remodel’s clients come to them for everything from kitchen and bath updates to wholehouse redos.
“I mostly do the same kinds of projects,” says designer Donna Kirsopp.
Her repeat Leawood client was asking no different—at the start. “This customer has a whimsy about him,” she notes.
He and his wife hired Kirsopp to redesign the family’s kitchen and garage, which required an addition to the back of the home. The extra square footage gave them space to play with upstairs, as well. It altered roof lines and created vaulted ceilings inside.
Tucked into a seating area off the primary bedroom, Kirsopp set up a desk area using a traditional furniture piece beneath timbered framing.





Still, there was more space they could utilize.
“We knew there was more space right behind the bath,” Kirsopp says. “It would give us the opportunity to take advantage of the vaulted ceiling.”
The client knew exactly what to do with it. With three university degrees—one of them in literature—he wanted to reference a favorite children’s book series.
“He brought up Narnia early in the conversation,” Kirsopp recalls.
He had purchased a French armoire with thoughts of a secret world through it, following the storyline of The Chronicles of Narnia: The Lion, the Witch and the Wardrobe.
Kirsopp was wholeheartedly on board with the chance to do something beyond the norm. The project team cut apart and re-fabricated the wardrobe, opening it up to a world of imagination behind.
The gable roofline meant tall ceilings, which Kirsopp crowned with timber framing, and a perfect place to add a loft. A ladder ascends to a high-perched twin bed.
Two porthole windows bring in light through their unusual shape, while walnut parquet floors add additional character.
The clients’ granddaughters—who live out of state but visit regularly—can curl up on the upholstered bench. Organized storage drawers underneath—instead of one big messy box—hold books, colors and toys.
Schloegel Design Remodel retro ed an antique French armoire to open into a hidden room behind it. A collection of faux fur coats makes the storybook magic come alive.










Kirsopp, who had worked with mural artist Jean Gorton on past projects, brought her in to brainstorm ideas.
“She’s exuberant about life, and she was giddy about this project,” Kirsopp notes.
One scene that would be clearly recognizable from the film is the forest path. Kirsopp and Gorton worked together to flesh out a full wall mural that darkens like the night sky toward the loft then fades back into sunrise.
“It’s 360 degrees in terms of colors,” Kirsopp says.
Gimbal lighting focused on the wall highlights specific areas. But what really makes it stand out is a scaled lamppost relief with a flicker candle at the top and its electrical wire hidden in the column.
A secret access door through a bookcase allows the girls to crawl through another wall into the primary closet and go around. Reepicheep, Narnia’s mouse leader, is painted at the bottom of the closet door, helping the girls to “see the right path.”
It is a nostalgic throwback for those of us who grew up with the story and a source of wonder for the next generation hearing it for the first time.
Designer/Builder: Schloegel Design Remodel, @remodelagain
Resources: Page 262
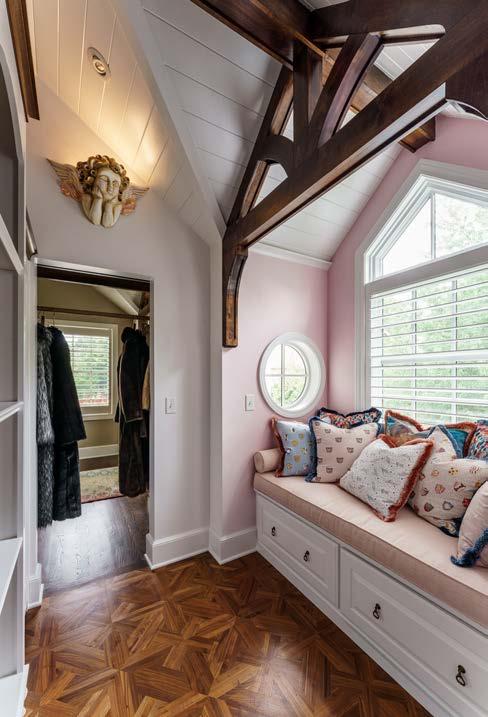



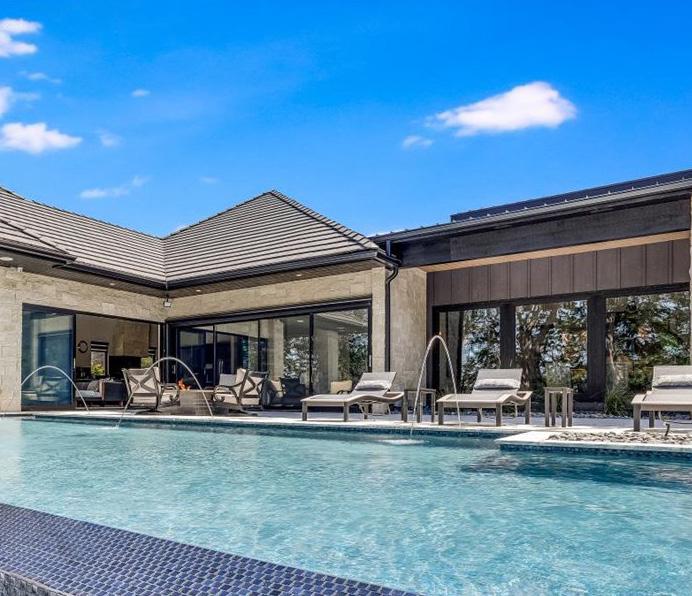





A designer’s creative custom work solves multiple issues in a primary bathroom remodel.
Words by Christine Emming | Photos by Josie Benefield

When Whitney Coulas, a licensed real estate agent with a passion for luxury real estate and a BFA in Interior Design, stepped into this project, she inherited a main-level renovation of a Leawood Tudor home, recently completed, in another designer’s style. She would have to merge the existing style with the client’s new goals while elevating the space visually and functionally in a primary bathroom of 280 square feet.
The existing space was cramped and stuffy with floor-to-ceiling, oversized cabinets that lined two walls and then there was a tiny corner shower. Dark walls and an outdated style further depressed the mood, and the whole room suffered from a deficit of light.
Coulas, referred by contractor Evan-Talan Homes, drafted plans for the primary bathroom’s complete overhaul, including a special request for a mounted television visible from the bath and shower. She designed an updated flow that kept the home’s structure intact.







This streamlined design called for a rainhead install straight from the ceiling, but the showerhead needed full insulation and there wasn’t space in the attic.
“I think a normal soffit is so boring, so I came up with the suspended one,” Coulas says of her custom box of hanging porcelain from Kenny’s Tile. Porcelain is “extremely durable,” she notes, adding, “Real marble or stone can stain with just the color of shampoo!”
She raves that large-scale porcelain also has no grout lines, providing an easy surface to clean, and, with a lower price point than real stone, it’s an accessible choice.
In the six inches of extra space the suspended porcelain box added, the team was able to fully insulate the rain head
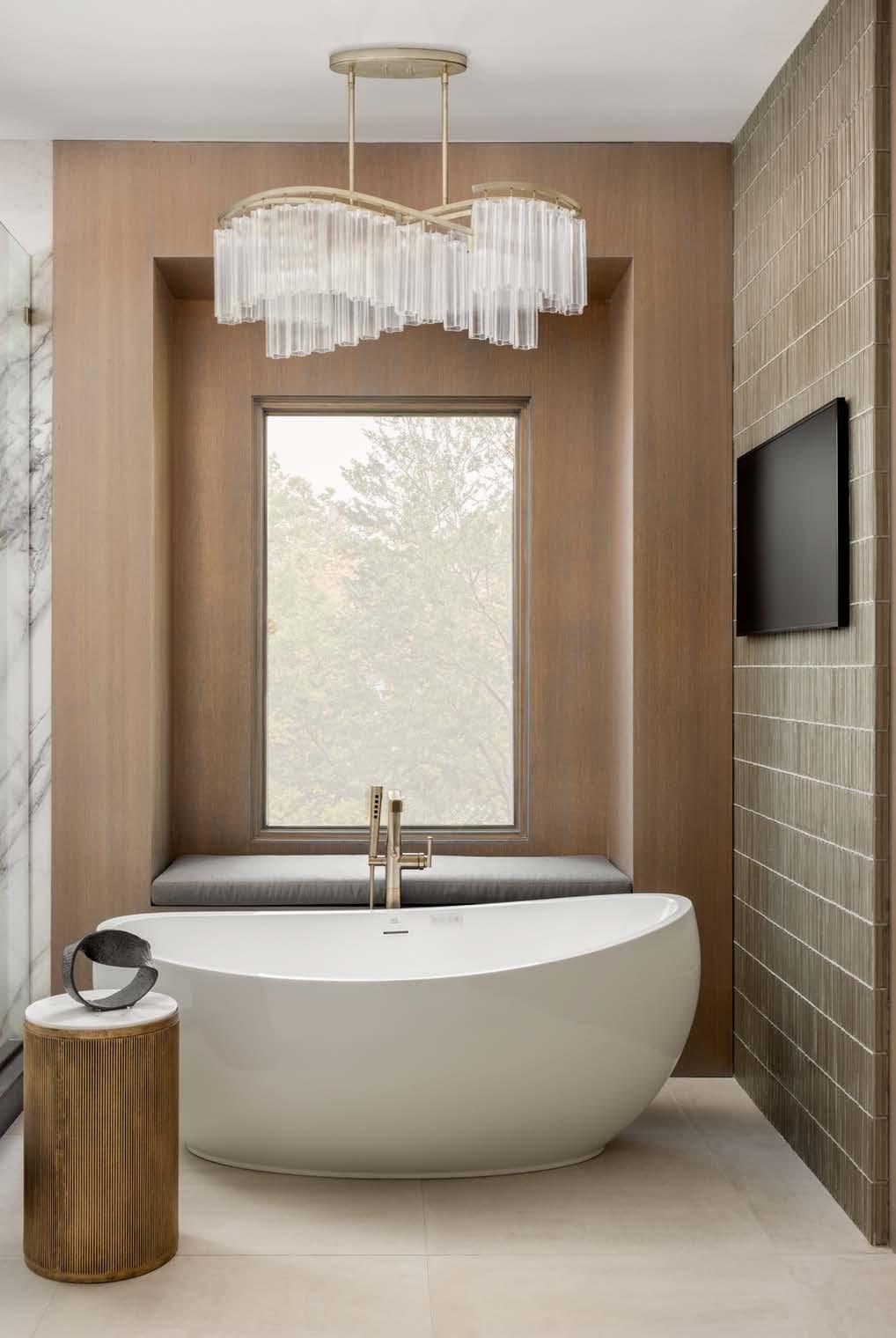











shower system. Coulas’ recessed LEDs flood the entire bathroom with soft light, echoed by the lights beneath the shower’s floating bench.
“We were able to make it a ‘wow’ moment, architecturally,” Coulas says.
Tucked into the corner of the shower, she designed a series of floating marble cubes, backlit by LEDs on a black-tiled wall—another beautiful, architectural point, with the practical job of holding soaps and bottles.
A flowing chandelier highlights the soaking tub as a focal point of the room and a quiet invitation to relax. Mirrored his-and-her vanities in rift-sawn white oak are flanked by tall storage cabinets; their depth is exaggerated by brilliant lighting from every angle. All the components of the renovation work in tandem to bring the previously dark space into the light.

Contractor: Evan-Talan Homes, @evantalanhomes
Interior Designer: Coulas Homes, @coulashomes
Resources: Page 262





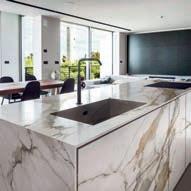
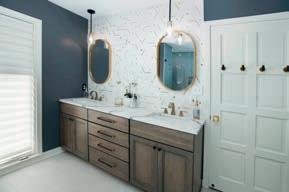



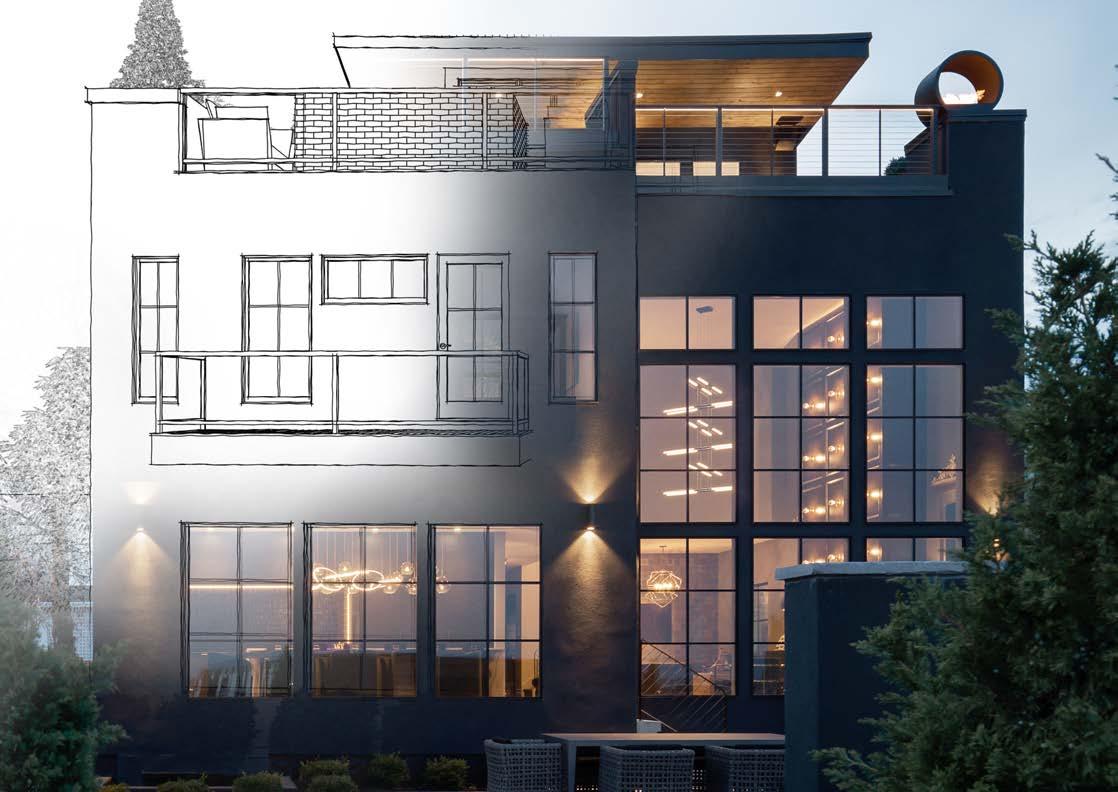





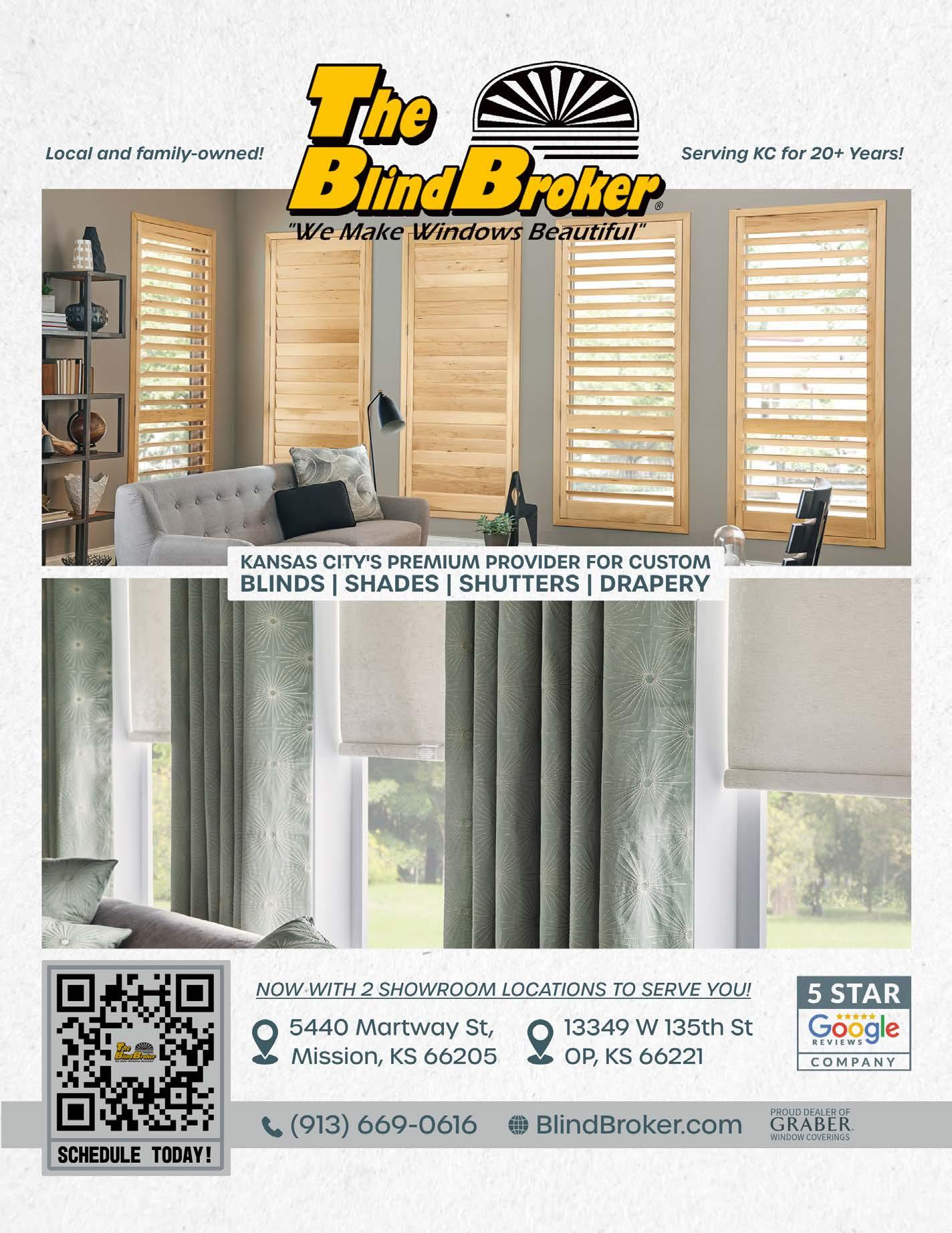

A Modern Rustic home challenges a design team to nd a new, natural balance of form and function.
Words by Andrea Darr | Photos by Nate Sheets
From the beginning, the owners of this Sunset Hill home knew something would have to be done about their kitchen. The high-gloss teal cabinets and stainless steel appliances were really something in their time—but that time had passed. So they approached IDBP to reinvent it into a more sophisticated anchor of their open living space.
“The kitchen had ’90s written all over it,” says designer Erin Henkle. “We wanted to update it in a way that would feel cohesive with the house and bring simplicity to the space.”
The home had a unique blend of rustic and modern characteristics that IDBP needed to take into consideration.
“The client has modern taste but appreciates natural materials,” says co-designer Kate Ruszczyk, pointing out the river rock in the fireplace surround, heavy ceiling beams and log timber columns. “They love that part of the house. This was about marrying those two together.”

It was also about finding the right flow.
“Not only was the kitchen outdated, but after living there a few years, they got a sense of what was not functioning for them,” Ruszczyk says. “Circulation, storage, how they cook together, where the sink was located—the natural flow was not working well for them.”
The designers altered the space’s existing cabinet layout, utilizing a solid wall of tall, dark-stained white oak cabinetry that captures the majority of the functional requirements of the kitchen. The adjacent wall is freer—lighter and layered, with visual interest.
An Ijen blue quartzite slab adds movement and color to the countertops and full-height backsplash.
“The organic nature of it plays to the natural features of the house,” Henkle explains.
At the end of the wall, the designers installed a semi-translucent glass cabinet.
“It extends the kitchen storage in a way that is functional and creates a light, translucent boundary between the kitchen and dining,” Ruszczyk says.
With the eye focused upward, a large-scale light fixture above the island feels artistic and

One wall is a workhorse, while the other is visually playful. “The kitchen has modern, clean, simple cabinets, so the counters are more of a feature,” Henkle says. Above the island the light xture is the crowning piece of the space. “Like jewelry, it’s simple and modern but has some visual interest. It feels like a mobile art installation,” Ruszczyk describes.

unexpected, while above the range, a more subtle, plastered ventilation hood with sweeping lines accentuates the high ceilings.
The designers also extended their reach around the corner, where a former storage and desk space wasn’t accomplishing much, capitalizing on it with a fully loaded butler’s pantry and beverage bar.
“The clients circulate through this space to their outdoor living space, so it was clear to us that this needed to be part of the kitchen renovation,” Henkle says.
This project followed a previous primary bathroom suite renovation to recapture underutilized square footage and to bring a calm and serene space to the homeowners’ busy lives.
In total, the renovations maximized efficiency across multiple rooms, while minimizing visual clutter and allowing for moments of artistic appreciation. By honoring new and old materials, IDBP elevated the homeowners’ daily experience from one that’s strictly utilitarian to one that proffers a beautiful and creative environment—for years to come.
Interior Designer: IDBP, @idbp_interiordesign Resources: Page 262






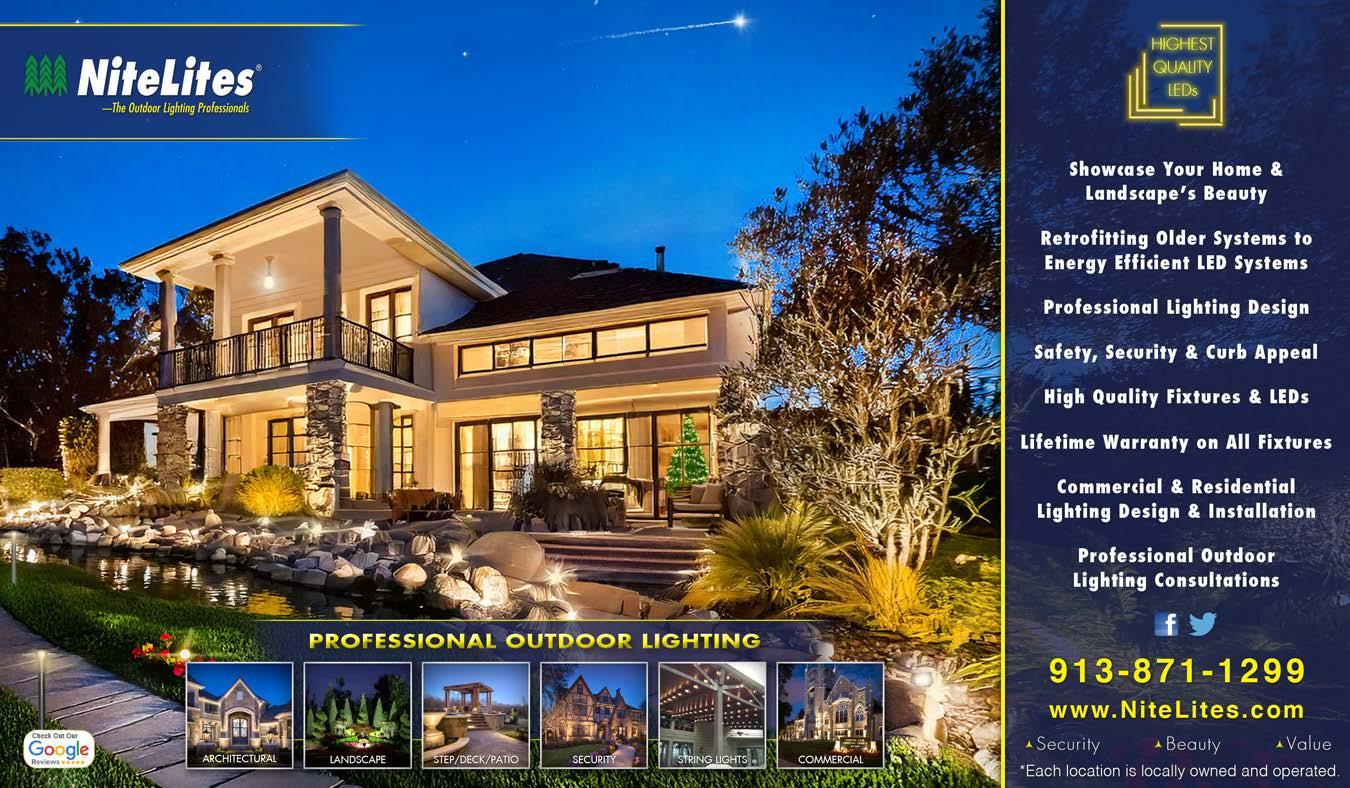
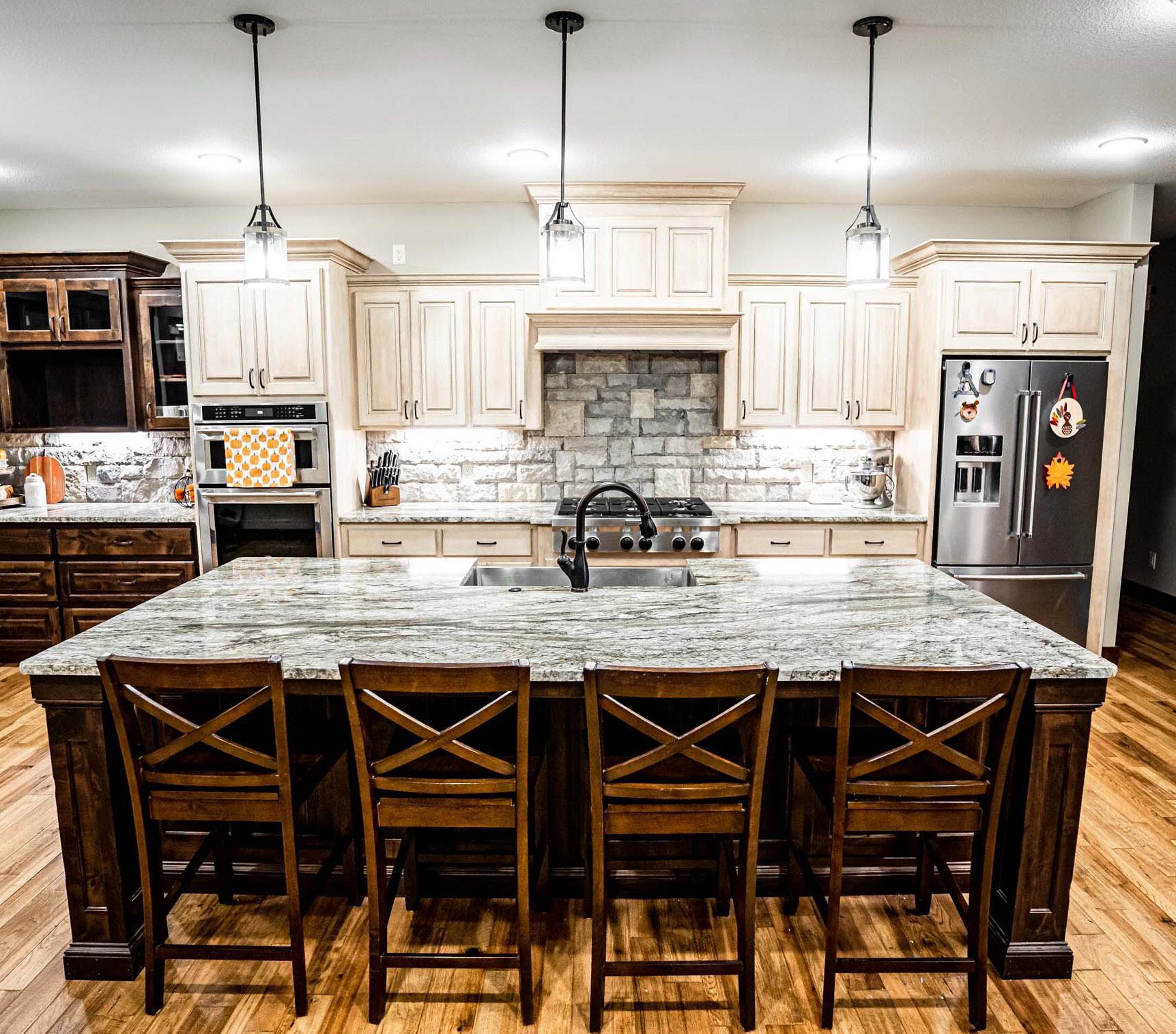

Swapping spaces in this rst- oor remodel opened the possibility for high-end cooking and entertaining.
Words by Christine Emming | Photos by Nate Sheets

The clients speci cally requested not to highlight a kitchen hood, so Cicada decided to furr out the exterior wall in order to encapsulate the hood vent, allowing for a new wall of windows to open up the view of the backyard.
“We should move the kitchen into the family room.”


During Cicada’s first meeting and walkthrough for this renovation project, the potential clients were still interviewing other designers.
Thinking of floor plan changes, Tara Davis, cofounder and principal, suddenly blurted: “We should move the kitchen into the family room.” And though the change required extensive design and construction, the owners were ecstatic with the idea and hired Cicada on the spot for a full firstfloor renovation.
These homeowners, who regularly gather 20+ people over meals and Sunday football, wanted a high-end result that still felt homey and approachable. Following through on the relocation of spaces, Cicada converted the entire area into a vaulted kitchen and dining room combo.
“We felt this particular space should be filled with natural light and backyard views, so we added wall-to-wall windows and doors throughout the south- and east-facing walls,” Davis says.
To showcase the new bank of windows and the deep counter space, the team took the marble vertical with a full marble surround and a built-up marble header.




“We loved highlighting the marble without a full slab backsplash being the focal point,” Davis says. “Even though we are huge fans of marble, this design is a wow factor without being in-your-face.”
An extensive, down-to-the-studs demo of approximately 3,000 square feet encompassed major shifts, including relocating and adding windows, and thoughtfully selecting high-end finishes.
Dark-stained, custom cabinetry accentuates the brass hardware and creates a brighter room by adding contrast to the light walls throughout the home. The marble surround design established in the kitchen threads through the first floor from the built-in custom buffet to the


The Professional Remodeling Collective is a non-profit membership trade association dedicated to leading the advancement of the remodeling industry and its professionals.
We are made up of remodeling professionals that continuously strive for the highest standards of craftsmanship and ethics for the benefit of the profession and the community.
To ensure our commitment to the profession and the communities we serve, our members go through an extensive vetting process, including background checks, references, and insurace verification.
When you choose a Professional Remodeling Collective member, you be working with quality assured professionals in your community.

The new oor plan allowed for a large and open double shower with heated oors. Calaca a Gold marble trim highlights the entrance, while continuous Calaca a Oso marble ooring creeps up the wall. The large linear window provides ample natural light to the entire bathroom yet still allows for privacy while in use. Plumbing xtures by Gra .
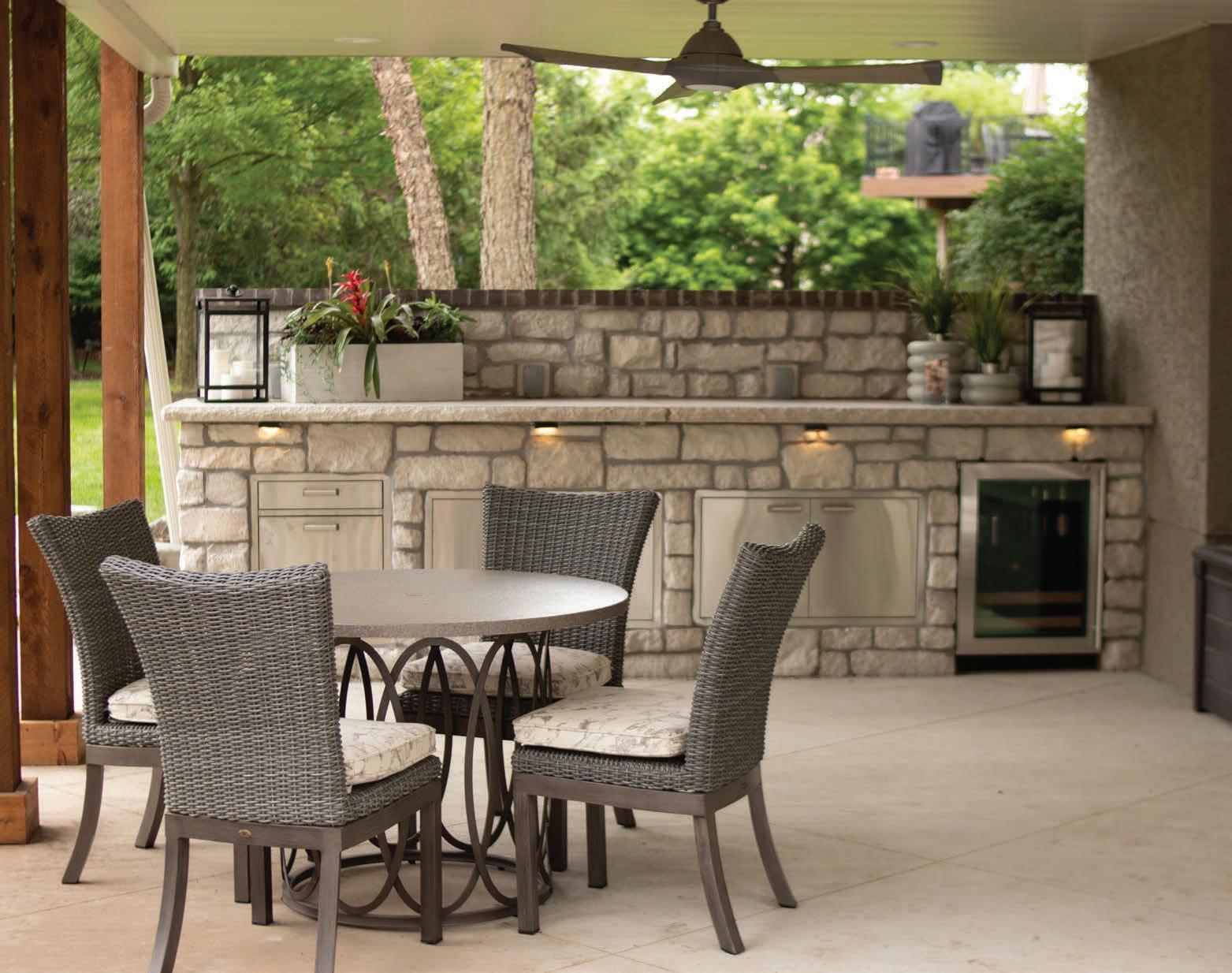

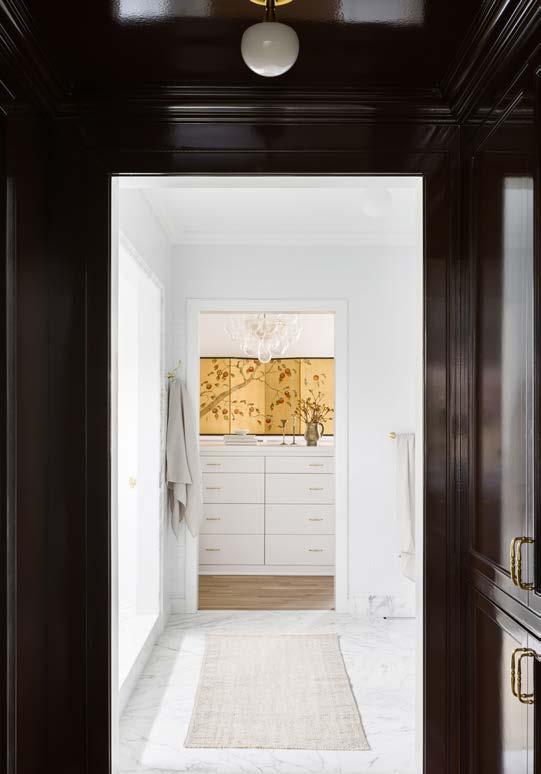


fireplace and all the way to the show-stopping primary bath.
“To create a larger primary suite, we took over the west wing of the house and combined several spaces to provide our clients with a retreat,” Davis explains. “The larger bedroom received additional windows and an open floor plan while connecting to a large bathroom and closet.”
In the master bath, the team focused on the natural veining of the marble floor, then went vertical as an accent in the shower and added a handcrafted, built-in feel with cabinetry. The finished space looks custom, sleek and as though every detail was planned—which it was.
Davis attended the client’s open house—the first event of many more to come for them.
“Once the project wrapped, we were able to witness firsthand the way they now utilize the space to entertain all their closest friends and family,” she says.
Architectural design, interior design, general contracting, furnishings and styling: Cicada Co., @cicada_co
Resources: Page 262









Inspired by the family dog, a Northland couple invests in an outdoor space everyone can enjoy for cooking, entertaining and relaxing.
Award-winning builders Chris and Roy Ragland of Homes by Chris have built more than 350 homes in the Northland, won 40-plus awards, and placed numerous homes in Kansas City’s Parade of Homes.
“ If it’s 45 degrees or above, we can sit comfortably.”
~ Homeowner and builder Roy Ragland
The couple landed in the Northland unintentionally after college and have been in their Liberty home more than 30 years.
“The Northland is convenient to the city but still has a small-town feel,” Roy says.
They considered building a new home for themselves, but many of their friends live in the area, and their dog, Katie, a mixed-breed of Great Pyrenees and Border Collie, enjoys roaming the woods behind the couple’s home, so they decided to stay. Katie, who has always encouraged the couple to go outside with her, inspired them to build a full-scale covered outdoor space on the back of their home where they can all be together. They call it Katie’s Kitchen.
For the Raglands, outdoor living has always been a priority—they enjoy cooking, entertaining and sharing their space with family and friends. They wanted a space built to last, so they started the process with a focus on practicality, longevity and aesthetics.
For starters, a four-foot perimeter foundation ensures that the structure is as solid as their home. Material selections needed to be sturdy, as well.
“You have to use a natural product or concrete, but we don’t live in a modern home,” Roy notes. So, in keeping with their home’s traditional style, they chose a leathered-finish granite for the perimeter countertops and island top. The matte surface hides dirt, and granite’s durability is strong enough to withstand the elements.
The MDF cabinetry, specifically designed for outdoor use, provides plenty of storage while resisting weather and wear.


On the floor, large-format porcelain tiles offer a clean, polished look that’s easier to maintain than concrete.
Overhead, the knotty pine ceiling is stained gray. The two-tone stain—darker on the beams and posts than on the ceiling—adds depth and provides a rustic yet elegant feel.
It also provides sources of comfort for the family’s year-round use—four ceiling fans and three heaters, making the kitchen an all-season space. Last Christmas, the couple hosted their family out there.
“If it’s 45 degrees or above, we can sit comfortably,” Roy notes. “And those four fans move a lot of air and keep us cool even on a 90-degree day.”
During the design phase, the Raglands planned for a seamless transition between the

indoors and outdoors. The addition’s natural stone columns and stucco exterior complement the existing architecture of the home, creating the feeling of a natural extension. They decided against removing the kitchen window in order to maintain a visual connection between the spaces.
The couple also repurposed bricks from their original patio to lay a pathway from the driveway to the kitchen, lit by sconces, ensuring that guests can easily navigate the outdoor area at night.
The seven gas lanterns surrounding the space were an expensive challenge but well worth the mood-lifting glow they provide. Pendant lights add a decorative touch, as well.
“We can really light up the space, but we can also dim it,” Chris adds.
Katie’s Kitchen boasts an array of cooking appliances, including a Traeger pellet grill, BBQ


Builder: Homes by Chris, @homes_by_chris
Resources: Page 262
grill, gas range and flat-top griddle. A high-output gas burner allows them to cook with a wok, and a pizza oven can be fired up on special nights. The kitchen also includes a sink, which is integral to meal preparation, and an ice maker for chilling sodas and cocktails.
Chris grew up cooking for farmhands from a young age and, weary of the job, has since turned over her chef’s hat to her husband.
“I just ran out of meals in my body, and Roy sort of became the cook of the house,” she says.
Roy makes all the house specialties, from beerbraised brats finished on the grill to countryoriented meat and grilled veggies.
Besides the tasty food that gets served up, the Raglands’ favorite thing about Katie’s Kitchen is how comfortable it is. The couple’s interior designer, Julia Haseltine, helped them curate a casual yet sophisticated seating area behind the island that fits the space’s laidback, welcoming vibe. At the center, a gas fire pit calls them out to overlook those woods that Katie so enjoys. And Katie is happy because her people are outside all the time. For humans and their canine alike, Katie’s Kitchen is more than just a place to cook—it’s a space to connect, celebrate and enjoy life.



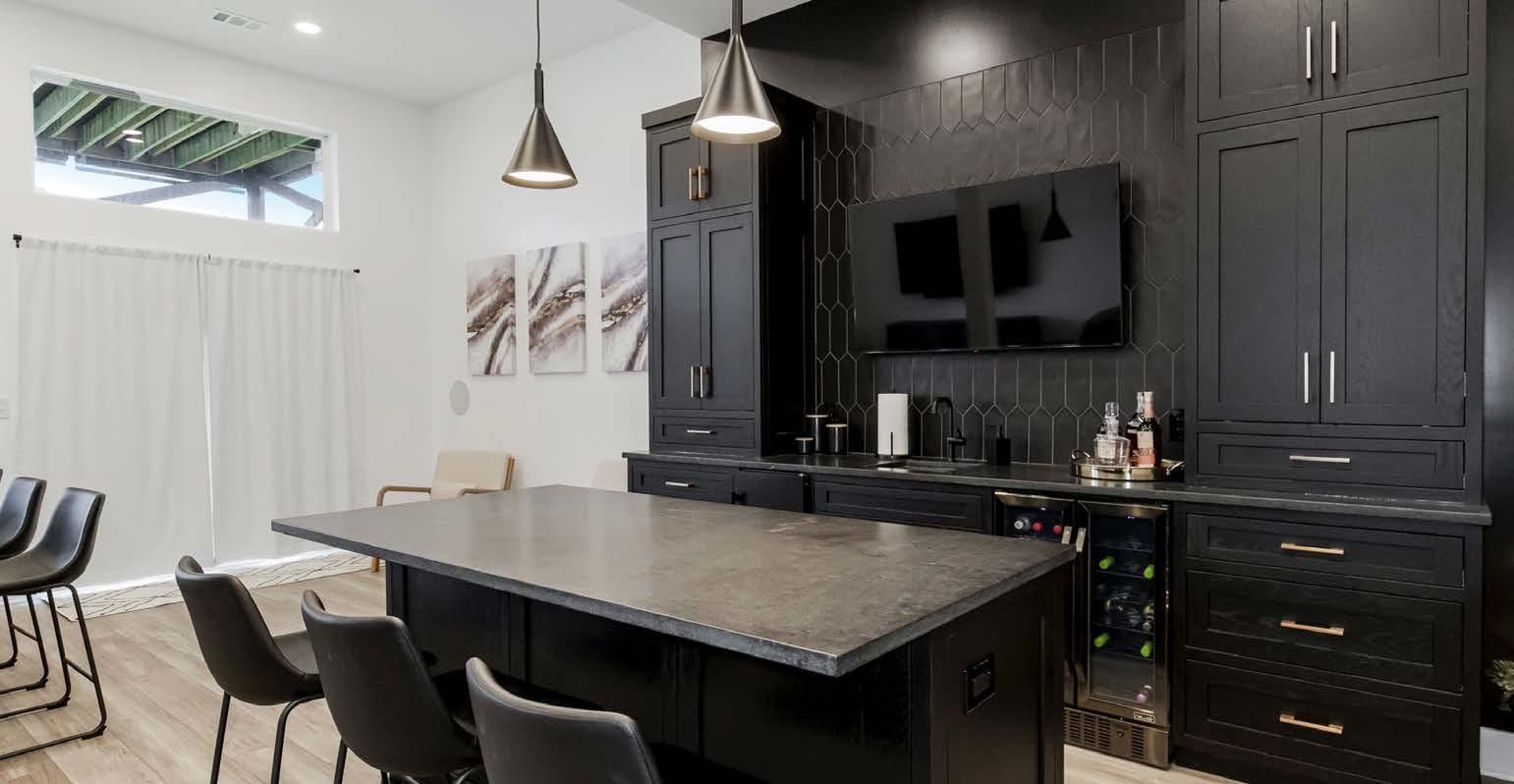



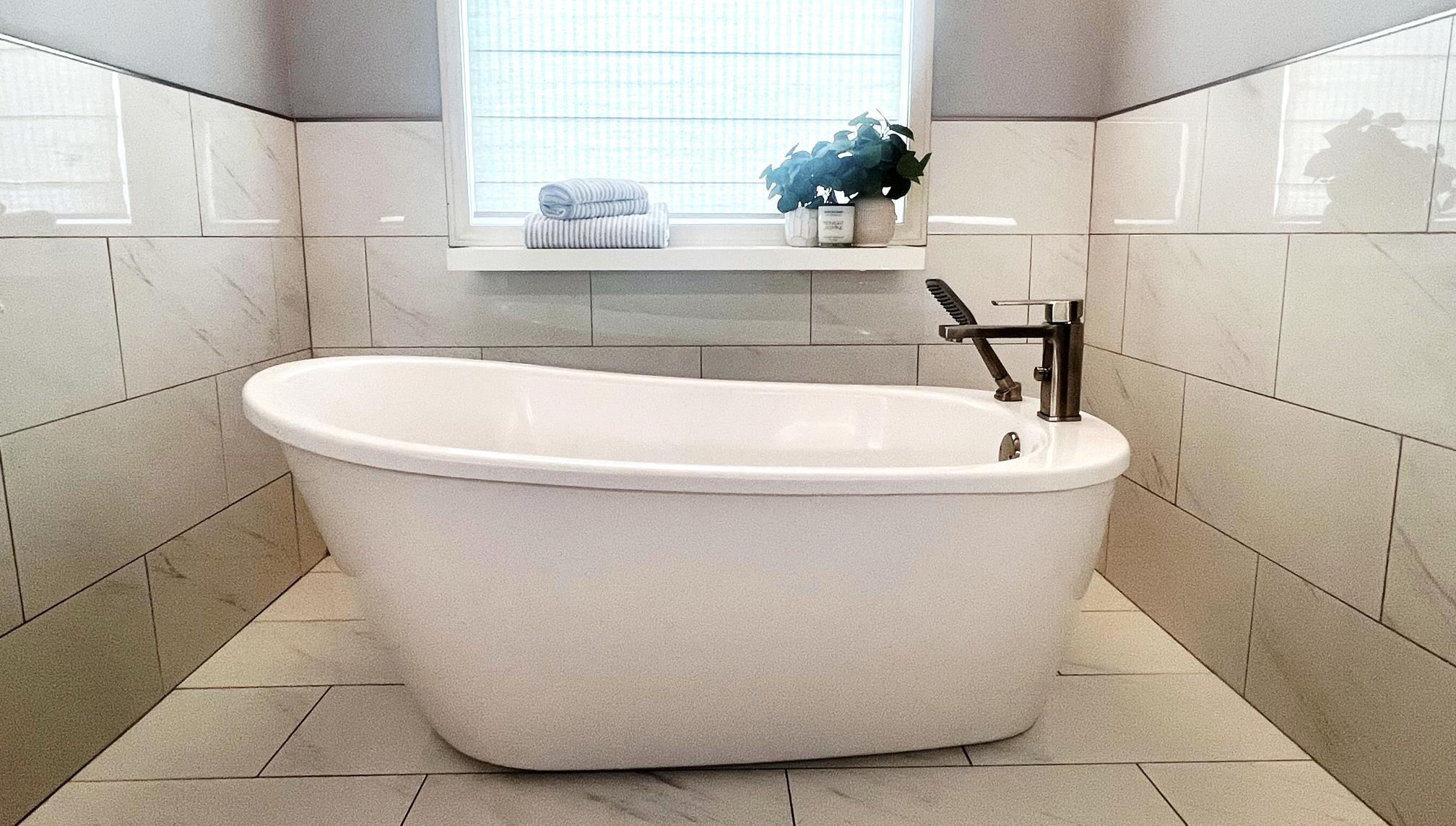







Lock in today’s rates and build your custom home without the guesswork.
Financing your home build should be a simple thing. Our Construction-to-Permanent Loan allows you to fund the construction and payment of your home in one loan, giving you a single closing fee and the option to lock in a rate for your entire loan. We also offer a Blanket Loan that allows you to start building before your current home sells. Now you can focus on building the home you’ve always wanted.

CHRIS MILLER VP, Director of Construction Lending NMLS# 527503



Hestan’s award-winning design and performance are born from years building kitchens for America’s most acclaimed chefs. Performance innovations like Hestan’s Smart Gas technology provide precision control. The Smart Gas burner controls the exact gas burner temperature – not just a Lo to Hi burner power setting. Smart Gas technology is available on Hestan Dual Fuel Ranges and Gas Rangetops. Premium indoor and outdoor products from ranges to refrigeration to dishwashers to grills and ventilation products, and everything in between, Hestan brings even the dreamiest indoor and outdoor kitchens to life. And all are available in twelve colors.
home.hestan.com





A historically inspired home takes root on property with a storied past.
Words by Gloria Gale | Photos by Matthew Anderson











When you drive to the southeast suburb of Lee’s Summit, there are still remnants of Longview Farms, once known as “the most beautiful farm in all the world.” Lumber tycoon R.A. Long’s 20th-century rural retreat built there was considered a showplace of elegance and ingenuity at the time.
Long since developed into a charming community of homes, the original property yielded the template for New Longview’s exclusive enclave known as Lumberman’s Row. One of its newest single-family luxury residences comes from Walker Custom Homes—and it befits the lumber barons of yore, inspired by Hyde Park’s Janssen Place and other historic districts’ stately mansions.
“It feels and looks like it should be in Nantucket, but it’s really on the prairie,” Jason Walker says.
Read the full article at mydesignkc.com.
Architect: NSPJ Architects, @nspjarchitects
Builder: Walker Custom Homes, @walkercustomhomeskc
Interior Designer: Evolve Interiors, @kendraminer_evolveinteriors
Resources: Page 262









A masterfully transformed primary bathroom utilizes functional space in high style. A wider vanity replaces the former bathtub. Elegant marble tiles and brass xtures are highlights of the room. Within the walk-in closet is a customized chest with prehnite gemstone pulls by Modern Ma er. The closet wraps around, replacing a former guest bath that was once accessible from the living room.
A crystal-and-metallic glow is present in the primary bedroom. Phillip Je ries wallpaper with abstract gold foil accents comingles nicely with the AERIN chandelier and the four-poster bed in a brassy wood nish. The unique Thomas O’Brien cut glass lamps on antique brass bases are sculptural jewels.


Brass hardware, xtures, lighting and other accents play a central role in the character of the fully customized open kitchen. In de rigueur style is an adjacent wet bar with prominent brass features, such as a hammered brass bar sink and brass mesh-front upper cabinets undoubtedly concealing the spirits. A lower beverage fridge for the li les tops it o .

Ryan Parks employed brass trim to the cabinets, complementing the custom range hood by Gieske Custom Metal Fabrications. The arched and mirrored built-in hutch fastens with brass Cremone bolts. The marble backsplash and countertops are by Dimensional Stoneworks; the xtures by Ferguson; and the brass ceiling lights above the island are by Hudson Valley Lighting.

When Liz and Quinn Ottwell bought their home in Fairway, they had two little toddlers in tow. Their new house had enough space to grow their family as planned and to fulfill all their lifestyle wants and needs. Yet the interiors called for contemporary updates not only to brighten their environment but to suit the way they would live for many years to come.
Liz hired ML Designs’ Maureen Lindstrom and Heather Gormsen to recreate an entirely new design aesthetic and to collaborate with Mark Eddy of Gahagan-Eddy Building Company to execute the interior renovation.
“Liz was a dream to work with,” Lindstrom says. “She has great style, and we had so much fun working with her to design the family’s dream home.”
The formidable makeover required a strong first impression. ML Designs started by creating an entryway with eclectic glamour and a dose of glitz, setting the tone for what would lay

The lo ed living room, once heavy with a closed-in feeling, is now a calming space, bringing breathable expanse to the home. A white traditional sectional with navy piping would otherwise be a dangerous call for a home with busy toddlers, if not for the stain-resistant Sunbrella fabric. An oil painting with gold leaf detailing by Kansas City artist Tara Andris hangs above an extra-long custom-made credenza.









“We always say ‘design is in the details,’ and all the details in this home have been very carefully thought-out.”
~ Interior Designer Maureen Lindstrom








An imaginative mudroom doubles as the doggy quarters. A clever spacesaving and aesthetically cool built-in dog kennel has open-weave brass mesh cabinet doors that complement the brass mesh-front coat closets and shoe bins. The happy room is replete with a cute dog portrait.

was once a
just
The rst- oor hallway that leads from the kitchen to the pantry, guest bath, laundry and mud rooms features an oil and gold leaf painting by Tara Andris, se ing the decorative tone into the home’s most practical spaces. The ceiling is lined with AERIN beaded light xtures by Visual Comfort. A woven wool runner is custom, and wood shu ers are by One Stop Decorating. A Hollywood Regency style door leads to the garage. The pillowed checkerboard tiles were sourced from International Materials of Design.

Even when doing the laundry in two sets of stackable washers and dryers, no less, there’s a bit of cheery bling by way of a bejeweled Kate Spade light xture by Visual Comfort.


ahead: smart style, bespoke craftsmanship and an abundance of jewel-box moments. Nearly 50 striking light fixtures were installed, and all of the elements merged with a thoughtful blending of brass accents and contemporary furnishings— even in the utilitarian rooms and kids’ spaces.
“We always say ‘design is in the details,’ and all the details in this home have been very carefully thought-out,” Lindstrom says.
The open living room and kitchen areas required significant attention. The combined spaces felt outdated and unnecessarily dark, despite the amount of natural light and the living room’s cathedral ceiling.
A few surface refinements offered an instant mood lift. The team freshly painted the living room walls and ceiling, whitewashed the stone fireplace and added classic, floor-to-ceiling wainscoting. They refinished the hardwood floors and re-cladded the beams to match, maintaining a cohesive flow throughout the house.


More dramatically, they took the kitchen and dining space down to the studs and redesigned it with custom workmanship, then made it pop with shiny brass hardware, surface trim and mesh door fronts that stand out against the white backdrop. Marble surfaces and elegant light fixtures elevate the space.
Consistent high style was a key component in appointing the home’s spaces—as is the ML Designs ethos.
Extra glimmer never hurts, so ML Designs laid it on thick in the primary suite and handsome home office. Their proclivity toward Old Hollywood style became the paramount direction, with them incorporating metallic touches, dripping crystals and patterned marble to evoke that glam vibe.
The project team also gave a few spaces new purposes. Just off the kitchen, a screened-in porch was transformed into a finished sunroom with


The designers created a transitional feel to the older boy’s bedroom so it can grow with him. Like his dad, he gets a navy space with some jazzy, cool comfort.
Scan here to watch the video featured on My




backyard access for the littles. And Gormsen brought bright ideas on how to carve out better use of a formerly banal laundry room.
“We noticed a sizable amount of square footage that could be gained by closing an unused staircase from the garage to the basement,” she explains. “Working with Gahagan-Eddy, we were able to create a much more spacious back entry that includes a mudroom with a built-in kennel for the family’s dog, a laundry room with two washers and dryers for all the little boys’ play clothes, a powder room and a spacious back kitchen and pantry.”
The results are highly useful rooms just as alluring as the rest of the redesigned home.
With a new baby joining his brothers—and
Interior Designer: ML Designs, @mldesignskc
many years of growing and evolving in their spaces ahead—the designers were challenged to achieve a well-balanced tone of practicality, fun and sophistication to create a timeless feel upstairs.
Additionally, they considerably updated the basement, covering all the bases of convenience and comfort. For the adults: a modern, glassed-in wine cave and a fabulous bar with 3D brass tile. For the kiddos: a charming separate playroom. For everyone: a roomy, cozy den with a big screen and a textural tiled fireplace to bring everyone together—in posh style, of course.
It’s truly a home executed with customized workmanship and bespoke glamour.
Contractor: Gahagan-Eddy Building Company, @gahaganeddy
Resources: Page 262



The trophy room features a “salt block” terraco a tile oor, hand-hewn beams, pecky cypress window shu ers and two dove ornaments, which hang from the ceiling on iron medallions. “Doves were traditionally used in Spanish architecture as a good omen, and to bring peace and good fortune,” Buchanan says.
A Spanish Colonial Revival feels the amour with a full-scale restoration and celebration of its idealized style.
Words by Andrea Glinn | Photos by Nate Sheets


RRestoring a century-old home to its original glory is an act of love. And of course, love involves more than falling for someone because of their good looks; it is the work that you put into a relationship, the care, the prioritization, the compassion, the doing what is right, that proves the depth of your commitment. The saga of this historic home is a beautiful tale—an architectural romance—involving a passionate new owner, a visionary designer and an amazing supporting cast of tradesmen, fabricators, family and friends.
In the fall of 2020, while Suzanne Brown Mahoney was taking a break from the confines of life in COVID-era Chicago to visit her parents back in Hutchinson, Kansas, she kept eying the Spanish Colonial Revival house next door and soon discovered it was vacant. She began daydreaming about buying, restoring and making the home her own. Smitten with the house, Mahoney dove into researching the history of the home and the original owners, learning facts and anecdotes and growing more enamored along the way. Within several months, she had purchased the residence, and although she had
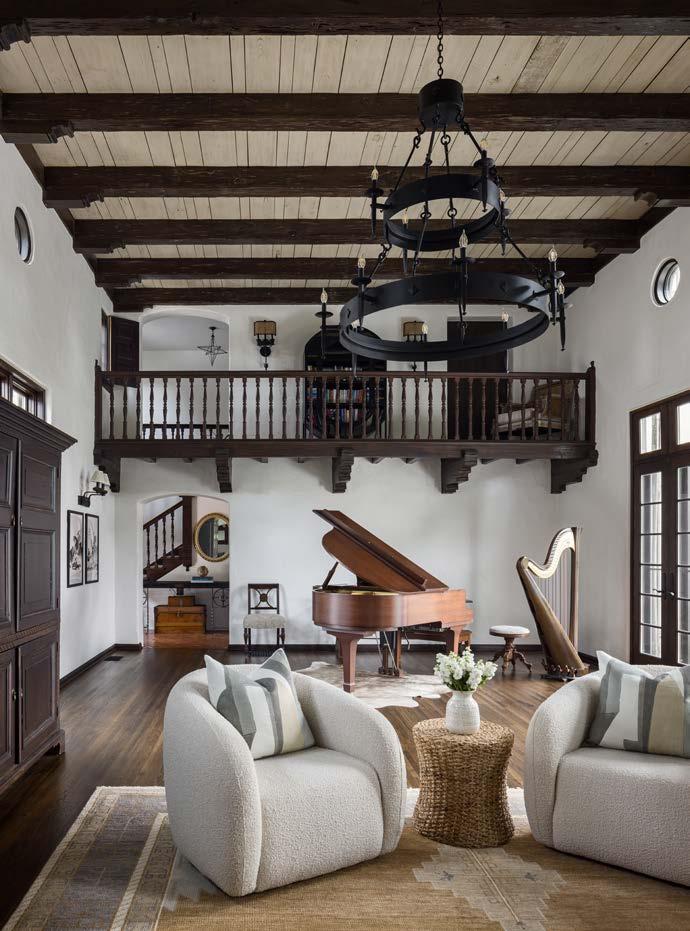
Buchanan emphasized the great room’s ceiling height with a period-appropriate, tiered iron chandelier. The replace received a new, simpli ed stone mantel, over which an antique oil painting hangs above, adding color and drama to the space.


A dramatic, arched doorway was added to the breezeway and adorned with a custom, decorative iron gate in harmony with the style of the home. The oversized opening frames the view of a sweeping new chimney and invites visitors into the outdoor living space.

little renovation experience, she was ready to not only begin the restoration but to manage it, overseeing the design and construction throughout the process. Her first task: hire a designer.
When Mahoney met Kali Buchanan, “We immediately hit it off,” she recalls.
She felt comfortable with Buchanan—like they truly connected—and she respected her both professionally and personally; in short, she really wanted to work with her. However, she was concerned that Buchanan’s portfolio had a more modern aesthetic than she wanted for her home. Buchanan assured Mahoney that she understood her desire to honor and celebrate the historic architecture, and to complement it— not compete with it—when updating the home. Trusting her intuition and their rapport, Mahoney
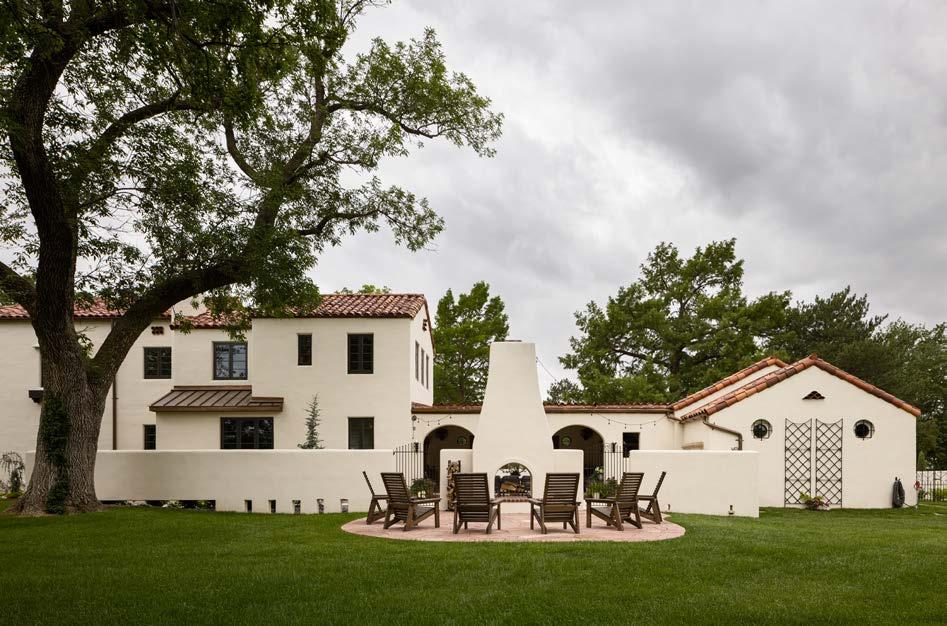

The antique cupboard is thoughtfully parked between custom, gray-scale cabinetry; the warmth, richness and depth of the aged wood creates a decorative shrine of sorts that recalls the idea of past meals created and shared in the home.



hired Buchanan, and the exciting process of design and discovery began.
First, Buchanan had a 3D scan completed of the existing home so that she could virtually verify dimensions and visit the site anytime she needed to investigate a particular aspect of the architecture. Next, she studied how the current layout was not meeting up with modern living and devised a new plan. The main level was to stay largely intact, other than slightly expanding the kitchen and reconfiguring the service stair access to the basement. The second floor, on the other hand, needed a complete overhaul: the his-andher sleeping quarters and conjoined bathroom had to go, there was no laundry room, the circulation was awkward, and the guest quarters felt like an afterthought. Buchanan chose to eliminate one guest bedroom to allow for the
expansion and inclusion of the needed spaces and to function better for Mahoney. And finally— not to be overlooked—the underutilization of the gorgeous, green, golf-course property was a major missed opportunity that Buchanan eagerly embraced. She expanded all of the outdoor living spaces and patios and added a double-faced fireplace, fountain feature and stroll garden. Inevitably, there was also ample performancebased scope due to the age of the home: MEP systems were updated, patios demoed and relaid for proper drainage, doors and windows replaced, and the clay tile roof patched and repaired. This was not a project for the faint of heart.
With the scope identified and the plans approved, Buchanan and Mahoney began to shift their focus from the “what” to the “how” of the design. They knew they wanted their design

updates to show a reverence for the history of the home, including the previous homeowners, the Spanish Colonial Revival architecture and the original architect, Robert Law Weed, who was well known for his modernist homes in Miami and abroad. To achieve this, Buchanan paid special attention to the existing materials, preserved architectural details and artifacts as much as possible, and “throughout the process, I asked myself, ‘What would Robert Law Weed do?’ when making design decisions,” Buchanan says. Her thoughtful approach to honoring the history is evident in the simplicity of the spaces, in her restraint of not adding color or new materials frivolously, and in her effort to match and recreate details in alignment with the architectural period.
Despite the interiors being articulated with discipline and purpose, the home feels casual and at-ease. The furnishings and decor are nearly all neutral, “but because the outdoors are so present inside, there is plenty of color,” Buchanan explains. The quiet backdrop—in addition to framing the views to the outside—
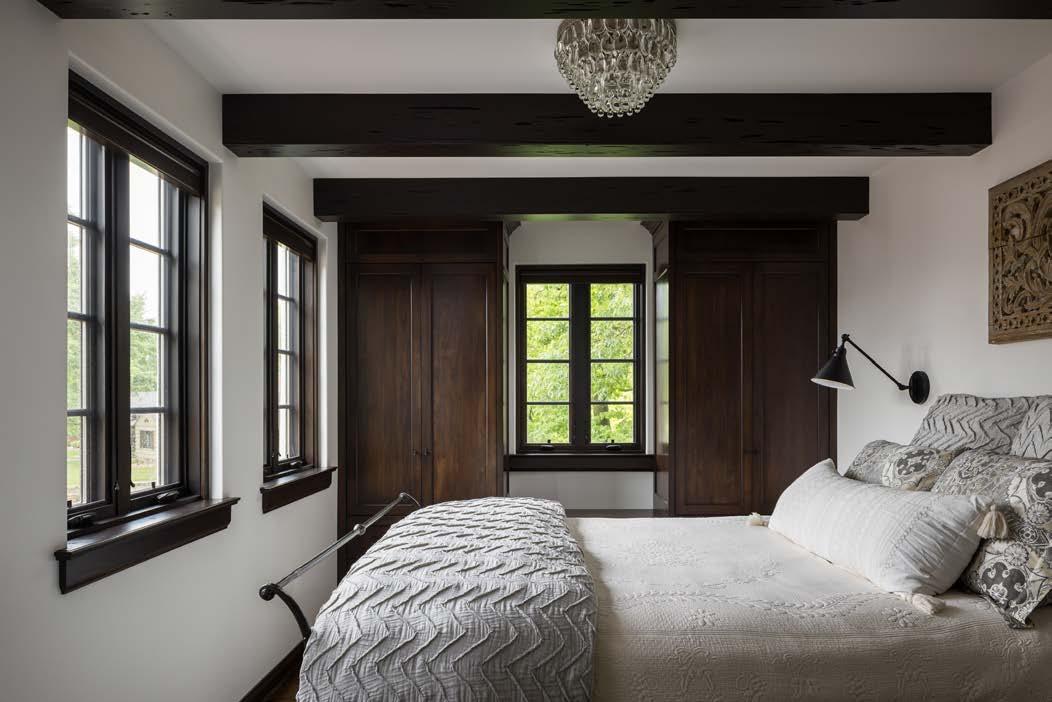
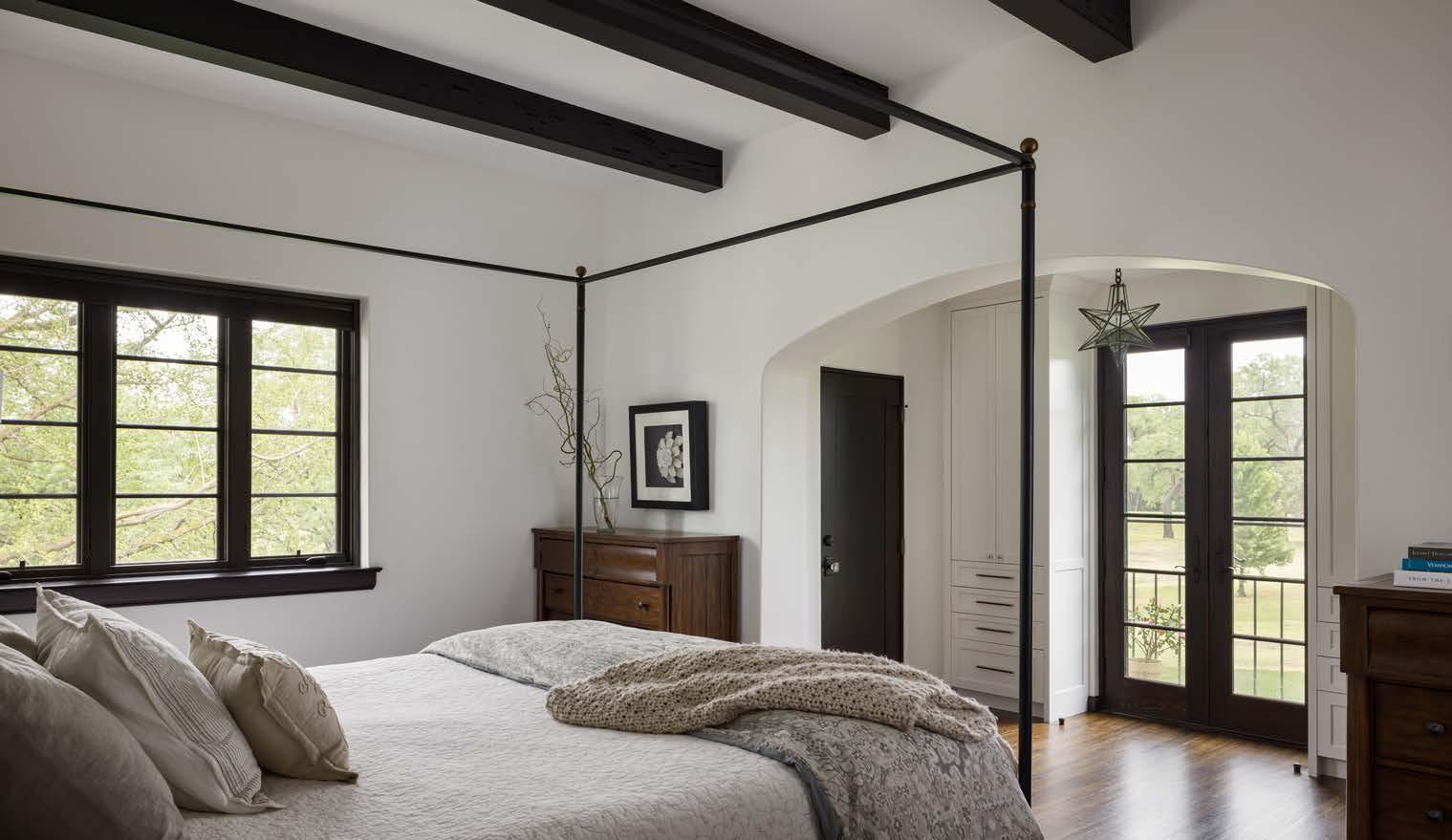
lend a contemplative and intentional feeling to the space. The rooms are not overcrowded with furniture, nor is the space overly finished. Patterns and colors do not scream for attention. A thoughtfully placed antique—of which Mahoney has many—or a beloved musical instrument has space to breathe and adds a sense of significance, enhanced by the simplicity of its presentation. The home feels open and inviting, layered with texture and steeped with meaning. Throughout the home, you can feel the loving intention to do what is right and stay true to the essence of the project. The great room could be a church, with the double-volume ceilings, altarlike hearth and a viewing balcony at one end.
Buchanan emphasized the ceiling height with a period-appropriate, tiered iron chandelier, and Mahoney found an antique oil painting to go over the fireplace that perfectly captures the mood.
Adjacent to the great room, the trophy room— named as such by the original homeowners in the 1920s, as the wife was an acclaimed golfer who holds the Kansas state record of being named
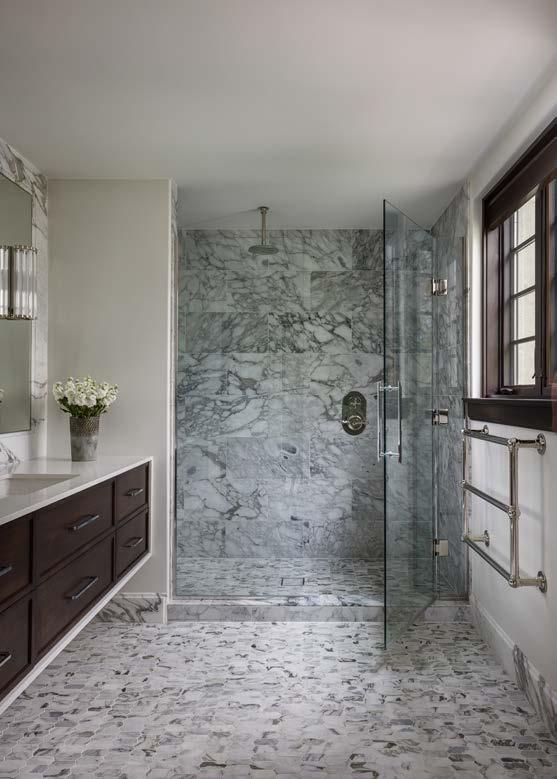

the women’s amateur golf champion six times— features an original, restored stone fireplace, “salt block” terracotta tile floor (rumored to be from the local salt mines), hand-hewn beams, pecky cypress window shutters and two dove ornaments, which hang from the ceiling on iron medallions.
“Doves were traditionally used in Spanish architecture as a good omen, and to bring peace and good fortune,” Buchanan says.
In the kitchen, an antique cupboard that Mahoney acquired in Chicago is thoughtfully placed, with custom, gray-scale cabinetry flanking it on either side, creating a decorative shrine of sorts that recalls the idea of past meals created and shared in the home.
The same thoughtful design approach was taken outdoors as well. A dramatic, arched doorway was added to the breezeway and
adorned with a custom, decorative iron gate in harmony with the style of the home. The oversized opening frames the view of a sweeping new chimney and invites visitors into the outdoor living space. The back patio was expanded significantly and new stucco retaining walls were added. The new hardscape more appropriately fits the scale of the home and allows Mahoney to easily host large groups of friends and family.
Although almost every aspect of the home has been touched in this renovation—whether expanded, updated or reimagined entirely—and new elements have been added, the home feels as though it has always been like this. Or, that in becoming what it is today, it has finally realized its full potential, which is what we hope for those we love. It is easy to imagine Casa Encantada, as Mahoney has named it, being loved for another 100 years.
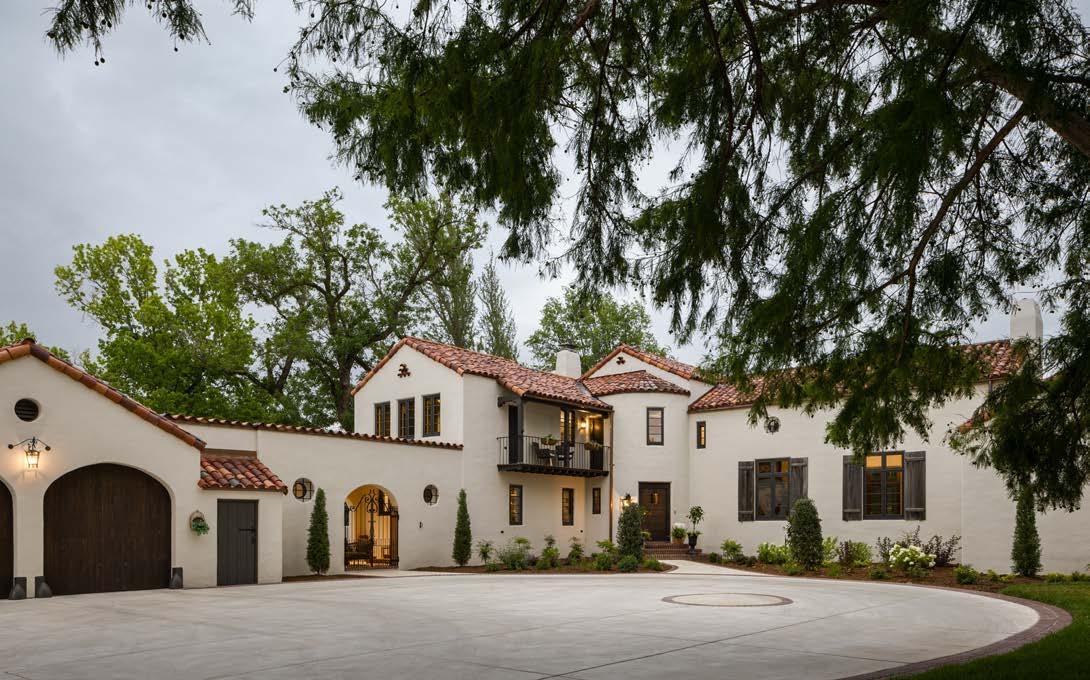
Original Architect: Robert Law Weed, 1925
Architectural and Interior Designer: Kali Buchanan Interior Design, @kalibuchananinteriordesign
Resources: Page 262

Relocators travel the world and nd what they’re looking for in Mission Hills.
Words


Erin Baird, studio director and project manager with Kali Buchanan Interior Design, says one of her favorite parts of the Grahams’ home is that each room retains an individual identity, yet also coalesces into a collective vision. The Moroccan-inspired metal screens help divide space but allow light to pass through.

ASASAaron and Rebecca Graham made plans to return to Kansas City after living out of state for several years, they seized the opportunity to build the modern house of their dreams. They had meticulously documented inspiration and wanted to infuse years of worldwide travel—both business and leisure—into a place where they could relax and open their doors to family and friends. They weren’t exactly sure where that place would be. After enlisting the help of Chris Penland, principal of Studio Build, to serve as project architect, the trio cast a wide net over the Kansas City metro area and soon discovered an idyllic corner lot in prestigious Mission Hills.
Not only did that community offer ample room for the home’s design and construction, but its surrounding architecture also made it a natural fit. A Marcel Breuerdesigned home is perched across the street, along with another modern home created by Matthew Hufft, partner of Kansas City-based design practice, Hufft. (See the sidebar for more information about Marcel Breuer).



Part of Penland’s process includes a conceptual discovery session where he learns more about the spaces that clients want in a home, how they want the spaces to work with each other and react to the site, and other must-haves.
The Grahams’ checklist included a singlestory layout—a home designed for longevity— and the prioritization of views, including those of the immediate lot and also of the surrounding architecture and foliage.
“After that, we ran with it,” Penland says. “We knew we had a fun challenge ahead to pull off the modern look and we came up with an idea to focus the home around a central courtyard.”
Not only does the home wrap around this green oasis created by Lauren Mackin, creative
director of Stonebridge Outdoor, but that same sense of airy space infuses the home’s central gathering area: an atrium that soars to 14-foot ceilings and bathes the entertaining hub in natural light from stacked sets of windows.
“This part of the home was the most fun for us to design,” Penland says. “We’re a custom casework fabricator, so we used built-in casework and metal screens as an element to both divide public spaces and also serve as design focal points.”
Look closely at the steel screens—fabricated in Los Angeles—and you’ll notice a striking pattern inspired by the Grahams’ time in Morocco. The screens are an eye-catching accompaniment to a vintage Turkish rug collection, part of an enviable collection of art, furnishings and tapestries that the Grahams thoughtfully amassed throughout their travels.


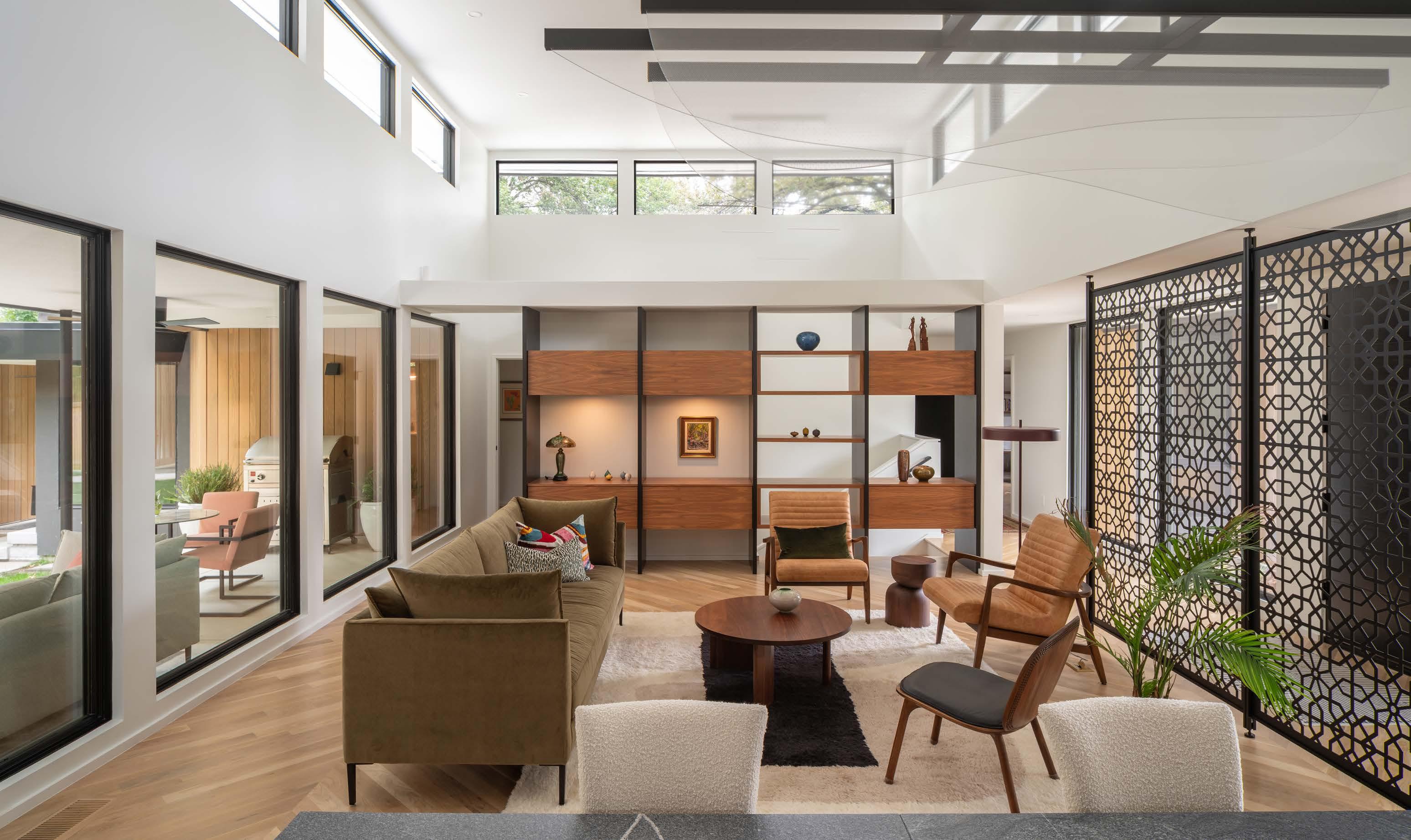
“There’s a joy in this project that you don’t always see, especially in modern homes. This home isn’t too bu oned-up or tailored; it’s livable.”
~Interior Designer Kali Buchanan

The Grahams have traveled the world for both work and fun—and, as a result, have amassed a wonderful collection of art and textiles. Designer Kali Buchanan says her team embraced the challenge to infuse the modern home with color in a way that reads timeless, not trendy.


Penland enlisted Kali Buchanan and Erin Baird of Kali Buchanan Interior Design to bring the home’s interior to vivid, immersive life.
“They absolutely love color; that was a connecting thread throughout the space,” Buchanan says. “Because color can sometimes dictate a look and lose that timeless appeal and quality, we needed to think critically about how to approach color in a way that the homeowners would love for a long time.”
Long before Baird led an exhaustive sourcing search, the duo tapped their schematic design expertise to ensure each part of the home—and the collective layout—functioned at the highest possible level.
“An initial study of the floor plan—and asking some of our standard questions—led to more closely looking at the kitchen, the pantry, the bar and the adjacent den space, then how the overall flow of the home works,” Buchanan explains. “We re-laid out so many of those spaces, all within the context of the existing exterior shell. From there, we worked as a team to finish it out by studying the materiality of the cabinets, floors, tile and counters, then created the details for how those connections are made.”
Part of what makes the 2,700-square-foot main floor so inviting is the airiness of the layout, grounded by the warmth of wood. The emphasis on wood begins on the home’s exterior. The Grahams requested natural or native materials, so Penland and his team sourced natural cypress, tongue-and-groove siding (also a nod

The Grahams’ home fits wonderfully into a small enclave of modern homes tucked within Mission Hills. One of the neighboring homes showcases the celebrated work of architect Marcel Breuer, who may be best known for a polygonal shape created by an open plan on a cantilever base. This inventive approach to structural design first emerged in Breuerdesigned furniture, then became an integral element of his architecture.
The three-bedroom, two-bathroom home dates back to 1954 and has been meticulously updated to protect the home’s original aesthetic and history. Fun fact: Kali Buchanan also helped with that interior renovation, which includes numerous pieces of original furniture that read like a Who’s Who of modern design: Charles and Ray Eames for Herman Miller and Ludwig Mies van der Rohe for Knoll. Several signature Breuer features have also been carefully preserved, including sliding windows and cedar-plank ceilings.
to the nearby Marcel Breuer home, which also prominently features wood as a material and design element).
Inside the home, the casework features a mix of walnut veneer and black-stained walnut that was grain-matched to maintain a consistent flow.
Additional pops of black—in the steel dividing screens, the kitchen faucets and many of the lighting fixtures, for example—help anchor the space while providing a harmonious contrast to the ample expanse of white walls.
“It’s so much warmer, inviting and cozy,” Buchanan says.
“You get that sense of comfort as soon as you
Architect: Studio Build, @studiobuild
Contractor: Foster’s Inc., Jerad Foster
walk in,” Baird adds.
And for the Grahams, creating a home that evokes that feeling is a mission accomplished.
“The story of this home is a collection of and appreciation for culture and beauty in a way that’s unique to Aaron and Rebecca,” Buchanan says. “There’s a joy in this project that you don’t always see, especially in modern homes. This home isn’t too buttoned-up or tailored; it’s livable. The Grahams had a goal for this home: to retire here and, after so many years of traveling, to prioritize themselves and their family. This is a space that celebrates those adventures but also feels like home.”
Interior Designer: Kali Buchanan Interior Design, @kalibuchananinteriordesign
Resources: Page 262

In a refreshing change, Romero chose to override the typical entry chandelier and instead made a modern statement using an array of Kelly Wearstler brass ush-mount lights, contrasted against a dark wood-paneled 12-foot-tall ceiling. The neutral herringbone tiles and natural stone veneer wall extended from the outside add a textural mix in the entry with its 9-foot-tall custom pivot front door.

A luxury “spec” home spared no expense for bespoke details, materials and cra smanship—and set a build time record of only 13 months.
Words by Susan Cannon | Photos by Matthew Anderson
When David Helm of Helm Custom Homes discovered a generous lot in Lenexa’s Timber Rock community in early 2023, he knew it was the moment to create a remarkable showcase of his skills on the 2024 Artisan Home Tour. It would only be Helm’s second design-build project since starting his own company, and he wasted no time giving it his all.
“A variety of factors played into my objectives for building the highest-caliber spec home,” Helm says. “I wanted to have greater detail and the very best craftsmanship, along with increased features.”

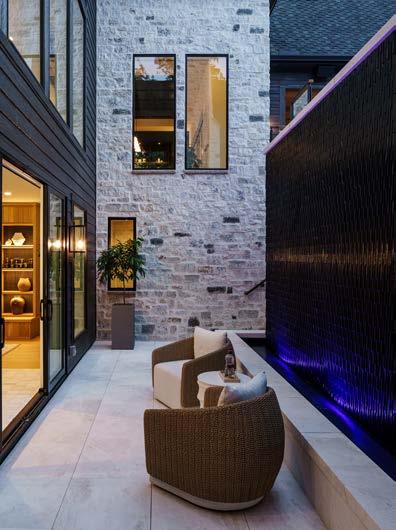
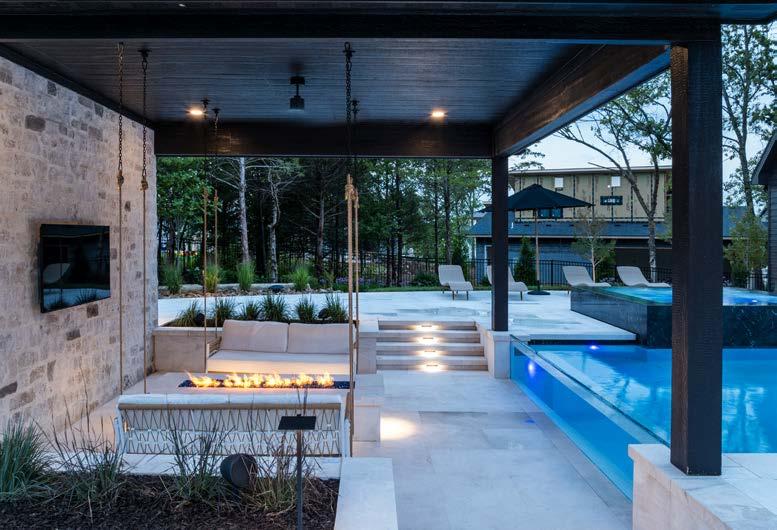


He brought on Regan Romero Design to collaborate on the interior design details, including the well-thought-out custom woodwork and cabinetry, high-end surface materials, lighting choices and more. Amethyst Home appointed the furniture and art on a temporary basis for the tour.
“While designing this home’s interior, it was important to have the overall feel reflect luxury and sophistication without coming across too sterile,” Romero explains. “We landed on this elevated, organic modern theme, which felt really comfortable and cozy. I wanted to incorporate earthy tones paired with modern lines, repetitive soft curves and rustic elements.”



Nothing says chic alfresco living be er than an 800-square-foot outdoor kitchen, dining and lounging space, including a replace for cool evenings. The counters, backsplash and hood are Symphony Vita from Asmi Surfaces. For durability and uniqueness, the kitchen counter sides are wrapped in 24-inch by 48-inch ribbed porcelain tiles from Bedrosians.

From conception to completion, the home was built in just 13 months—a feat, considering the highly detailed nature of this 8,200-squarefoot home’s architecture and interior. It also involved creating something very special for the backyard.
“I started the overall design concept with the back living spaces as the primary focus,” Helm says, explaining his intent for creating exterior luxury with artisan-worthy workmanship and good taste. An 800-square-foot covered kitchen, dining and living area opens to a backyard paved in Turkish marble slabs. Protected by the pool house, a sunken lounge area with a modern limestone fire pit and chic


The surface materials, bespoke details and lighting are quite extra in the chef’s kitchen, which leads into a scullery through deep, arched doorways. The varying sizes of plaster white pendants by Suzanne Kasler for Visual Comfort are standouts in the space. Calaca a Belgia honed marble from Triton is used throughout the kitchen, and the beautifully designed cabinetry is smooth and reeded ri -sawn white oak. The appliances are all Fisher & Paykel.

swing seating overlooks the glass panel wall of the 39-foot saltwater pool and elevated hot tub wrapped in single panels of porcelain. A staircase leads down and past a striking weeping wall, which can be seen outside the windows of the lower level’s entertaining area.
The interiors exceeded the artisanal challenge, as well. Intentional refinement of unique details
increased the home’s quality exponentially. For example, the lighting choices made a strong impact throughout, particularly in the entryway and kitchen.
“The 15-foot-tall kitchen ceiling and its oversized island begged for something dramatic,” Romero says. “Using different sizes of the Limoges pendant from Visual Comfort, we spent an entire

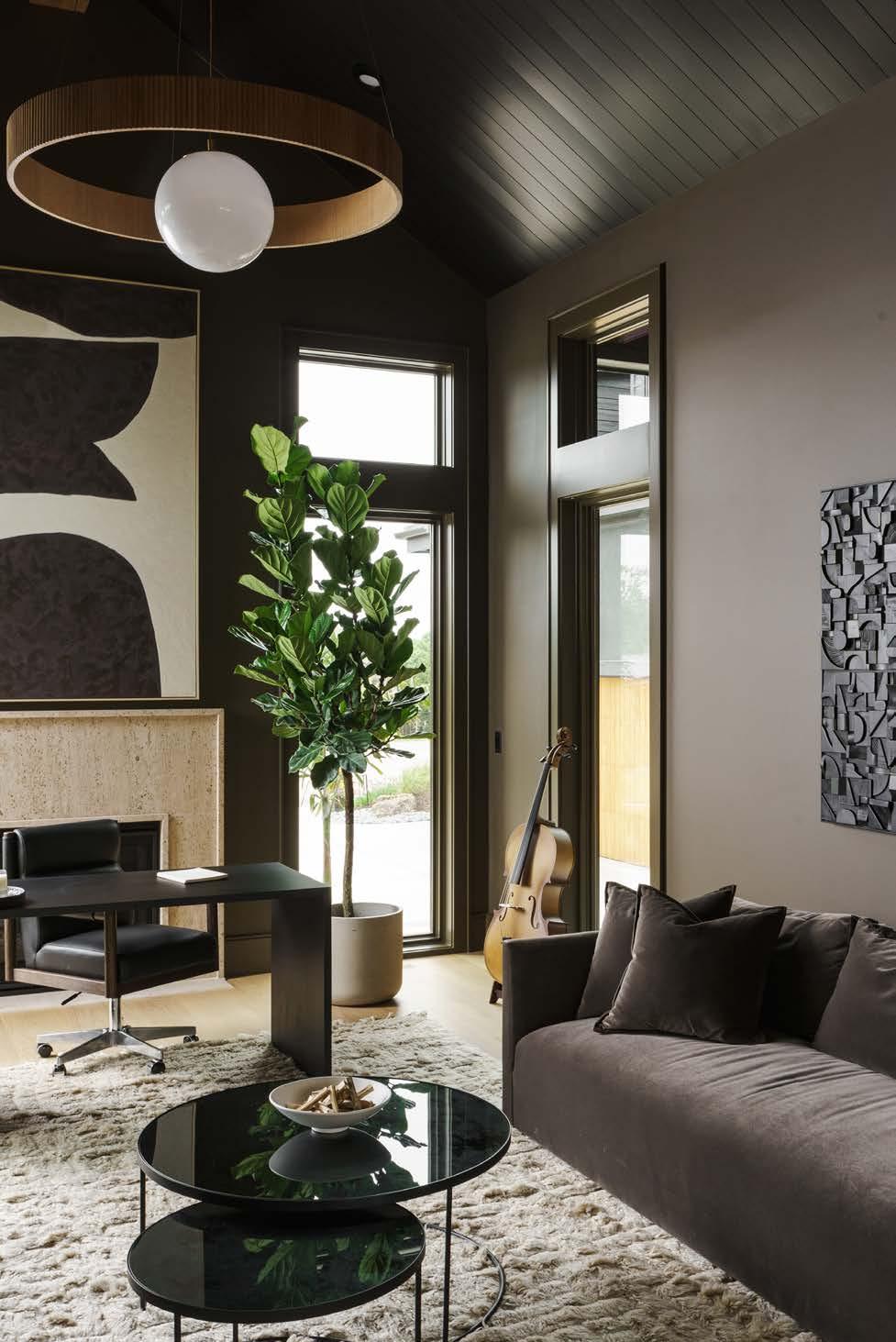


day curating placement and height for each fixture with the electrician.”
Another theme Romero felt strongly about was the use of arches.
“Adding arched openings and reeded details helped create softness and lean into the organic theme,” she explains.
Special areas to point out include a passageway from the kitchen into the scullery and also in the primary bathroom.
“Being the two most important places of the home, I wanted to frame specific views,” Romero adds.
For Helm, finding perfection in every detail was imperative—and if any piece didn’t feel right, he had it taken out and redone.



The open living space downstairs has many rooms for every obsession. The great room features a 120-inch UST projector home theater with comfy velvet lounges and counter-height bar seating. A glassed-in exercise room and sauna are on the other side of the staircase.


“The design of the great room’s fireplace was the biggest challenge; we redesigned it three times,” Helm notes. The final design incorporated texture that mimicked the reed detail of the custom cabinets in the adjacent kitchen.
The team paid great attention to cohesive style in other areas, too. For instance, the exterior stone veneer—used prominently in the entry—was also used in a more subtle way in the scullery. And the scullery’s black soapstone countertops were carried into the dining room as a chic window trim detail.
The larger elements that give this home its wow factor can be found in the lower level—an entertaining and sports mecca—comprising






a golf simulator, wet bar, wine cellar, TV niche, exercise room and sauna with a Himalayan salt wall. The lower level also has three bedrooms with unique full baths. Not bad for the owners who ended up buying the spec home on the last day of the Artisan Tour. With two teenage sons, the whole family will enjoy the house top to bottom, inside and out.
“No hyperbole, but so many people who came through the tour, including other builders and real estate agents, generously said they haven’t seen a spec home like this in over 30 years,” Helm says genuinely. “They expressed astonishment by the high level of this home.”
Our bet is that Helm will be at the helm of artisan home building for a long time to come.

Builder and Architectural Designer: Helm Custom Homes, @helmconstructionkc
Interior Designer: Regan Romero Design, @reganromerodesign
Resources: Page 262








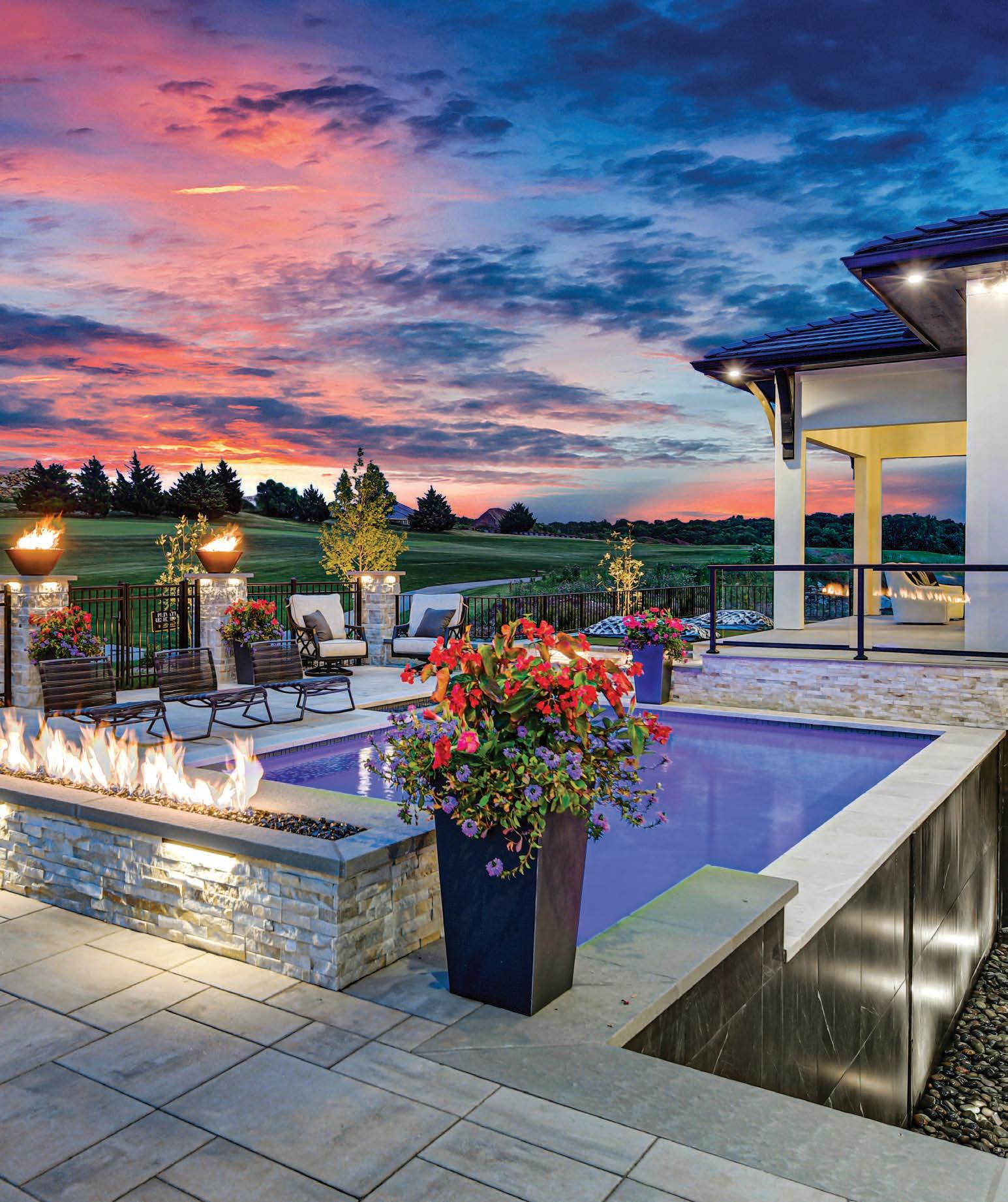

Architect: Chris Castrop Builder: Starr Homes Interior
Designer: Kristen Ridler Interior Design Wine Room Table: Phillips Collection Custom Cabinets: Cabinets by King
Countertops, Tile and Flooring: Kenny’s Tile Lighting: Wilson
Lighting AV/Golf Simulator: Simplicity KC Barstools: RH
Custom Glass Wine Enclosure: Fountain Glass
Architecture: NSPJ Architects Builder: Spiess Custom Homes Designer: Jen Spiess Cabinets: Chavez Cabinets
Countertops: Union Marble and Granite Tile: P & P Flooring
Drywall: Drywall Masters
Interior Designer: Design Spout Co ee Tables: Industry West Candle Holders and Candles: Duet Ceramic Bowls: Erica Iman Rug: West Elm Countertop: Caesarstone
Fabricator: Dimensional Stoneworks Vanity and Frame
Fabrication: Materia Custom Decor: Bella Patina

Interior Designer: Lemonhouse Interiors Contractor: InEx
LLC Countertops: Stone Surfaces Mirror: Fountain Glass
Lighting: Relative Lighting; Visual Comfort Hardware: Rejuvenation Barstools: Arteriors
Interior Design: KC Interior Co. MCM Furnishings: Vintage Posch Carpet and Floor: Flooring Direct of KC Countertop
Fabricator: Any Top Shop
Design/Build: Schloegel Design Build Architect: Bob D. Campbell & Co. So Finishes: Madden McFarland Interiors
Muralist: Jean Gorton Painter: R&S Painting Flooring: Kimminau Windows: Marvin via KC Millwork
Interior Designer: Coulas Homes Contractor: Evan-Talan Homes Tile, Slabs and Countertops: Kenny’s Tile Custom Cabinetry: Cabinets by King LED Lighting: Relative Lighting
Electrical: Electrical Investments Chandelier and Sconces: Wilson Lighting Plumbing Fixtures: Ferguson
Interior Design: IDBP Cabinetry: Stanley Wood Products Countertops: Dimensional Stoneworks Hardware: Locks and Pulls Appliances: Ferguson Tile: Clé Tile Lighting: Apparatus Plumbing Fixtures: Rohl
Builder, Architectural Design, Interior Design, Furniture Design and Styling: Cicada Co. Flooring: Totta Flooring
Painting: Aldo Painting Countertops: Carthage Stoneworks
Hardware: Locks and Pulls Cabinets: Parks Cabinets
Lighting: Relative Lighting Appliances: Ferguson Furniture: Matt Castilleja collab; Designer’s Library
Furniture, Rugs, Draperies, Wallpaper and Decor: ML Designs General Contractor: Gahagan-Eddy Building
Company Cabinets: Parks Cabinets Countertops: Dimensional Stoneworks Shu ers and Shades: One Stop Decorating Hardware: Locks and Pulls Original Art: Tara Andris Lighting: Relative Lighting Appliances: Ferguson
Interior Designer: Kali Buchanan Interior Design Custom Steel Windows and Doors: Tenworks (Wichita) Paint: Snowbound by Sherwin-Williams O ce Rug: Lulu and Georgia Antiques: Steeplechase Antiques (Chicago) Cabinets and Custom Steel-and-Glass Shelving and Wardrobes: Gillpatrick Woodworks Windows: Andersen New Fireplace Mantel and Hearth: Kansas Masonry; US Stone Industries (Designed by KBID) Countertops: Carthage Stoneworks Lighting: Circa Lighting; Spanish Revival Lighting; Savoy House Lights; Hinkley Arti; Pottery Barn; Currey & Company Tile: Ann Sacks; Daltile Appliances: Wolf/Sub-Zero Kitchen Faucet: California Faucets Kitchen Sink: Clayburn Hardware: Armac Martin Bathroom Plumbing: Waterworks Custom Copper Sink: Thompson Traders Guest Bathroom Freestanding Tub: Victoria + Albert Guest Bathroom Plumbing Fixtures: Kohler Laundry Sink: Blanco Laundry Faucet: Hansgrohe Custom Cast Stone Columns: Kansas Masonry Outdoor Furniture: Terra Outdoor; CB2; Williams Sonoma
Architect: Chris Penland, Studio Build Interior Designer: Kali Buchanan Interior Design Contractor: Jerad Foster, Foster’s Inc. Landscape Designer: Stonebridge Outdoor Casework: Studio Build Exterior Wood Siding: Woodhaven Countertops/Stone: CSW Custom Countertops Tile: Carrera Tile & Design Interior Wood Floor: Express Hardwood Floors
Architectural Designer and Builder: Helm Custom Homes
Interior Designer: Regan Romero Design Pool Designer: Lorax Design Group Appliances: Ferguson; featuring Fisher and Paykel/DCS Countertops: Dimensional Stoneworks; Triton Fireplace(s): Midwest Fireplace; Complete Home Concepts Furnishings: Amethyst Home Windows: Pella Landscaping: EPIC Landscape Productions Lighting: Visual Comfort Smart-home Automation: Kinkade Home Theater
featuring Control4 Stonework: Stonehenge Outdoor Tile: Integrity Tile Pool and Hardscapes: Stonehenge Outdoor Retaining Walls: Amborn Stone Millwork: KC Millwork and Millwork33 Sauna: Bison Hut Cabinets: Wilson Custom Cabinets Trim Carpentry: Acopa Custom Trim
Builder: Homes by Chris Designer: Julia Haseltine Lighting and Gas Lanterns: Wilson Lighting Paint: Sherwin-Williams; Benjamin Moore Painter: T & P Painting Appliances and Plumbing Fixtures: Ferguson Traeger Grill: Feldman’s Farm & Home Countertop Material: MSI Granite Countertops: Central Surfaces Cabinets: Precision Woods Heater
Installation: Buckner Heating and Cooling Heaters: Infratech Tile Flooring and Stone Columns Material: Semco/ SiteOne Fireplace Material: Sturgis Materials Brick: Floor and Decor Brick, Stone and Stucco Installer: Hanson
Resurfacing Plumber: Gladstone Sewer and Plumbing Fire Pit: Woodland Direct Lumber and Trim: McCray Lumber Roo ng: Miller Roofing Landscaping: Immaculate Lawn
Care Furniture: Ballard Designs; Purple Leaf
Architect: NSPJ Architects Builder: Walker Custom Homes
Interior Designer: Kendra Miner, Evolve Interiors Plumbing: Tri County Plumbing Electrical: Arrow Circle Electric
HVAC: 5 Star Heating and Cooling Flooring: Con Carpet Tile & Design

Abbott Hospitality is the premier provider of event venues and meeting spaces. Elegant, refined, and confident; we pride ourselves on being more than just a space to host. We are visionaries, and true believers in the power of togetherness. Bringing People Together


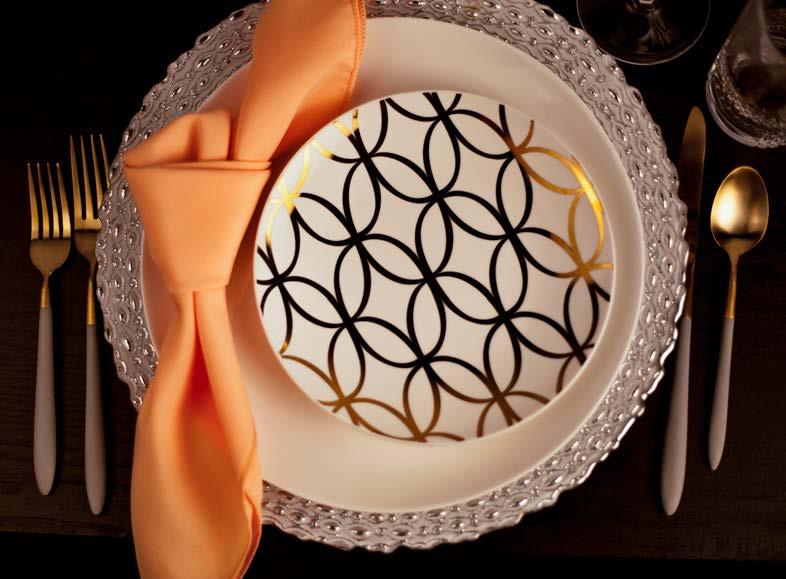

















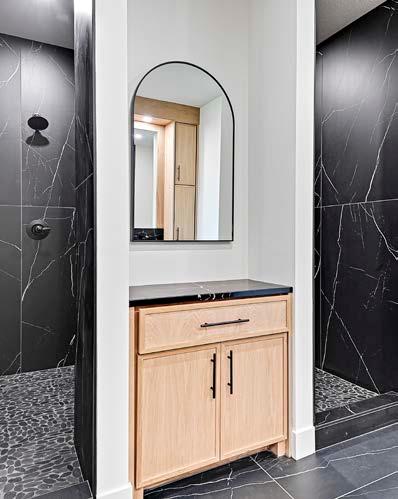








Exhale as you enter this primary bedroom.

The owners of this Holt, Missouri, home tapped into the surrounding landscape for design inspiration when they decided to build their retirement home on 38 acres. Earthy colors, natural woods and multiple access points to a deck that spans the length of the house were all part of the plan. A forested valley beyond beckons the gardeners outside to relax and play.
Nearly every room has a view, too. Large, expansive windows with minimal treatments allow the eye to travel outward. From the primary bedroom, located on the main floor, pine on the inside of a trio of windows frames the scene perfectly.
“The bedroom describes the design intent of the whole house,” says the project’s interior designer, Sara Svehla.
A wool rug anchors the space in a toneon-tone palette. The furnishings were kept purposeful—functional and clean-lined—with very few tchotchkes. Above the pair of olive velvet chairs is an actual piece of art—not a cleverly disguised Samsung Frame TV.
“It feels organic and peaceful, so you walk into the space and exhale,” Svehla says.
What looks simple was, in actuality, quite a challenge. The custom-designed bed was a feat, Svehla notes: “A lot of time went into the detailed drawings.”
That was because of several factors: a specialty mattress, an upholstered headboard with mounted sconces, and floating nightstands with power outlets tucked into the back of the drawers. The result was worth the effort.
“Everything feels clean and in its own spot,” Svehla says.
Builder: Richardson Custom Homes, @richbuildkc Interior Designer: Sara Svehla Interior Design, @sarasvehla.interiordesign



