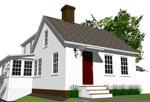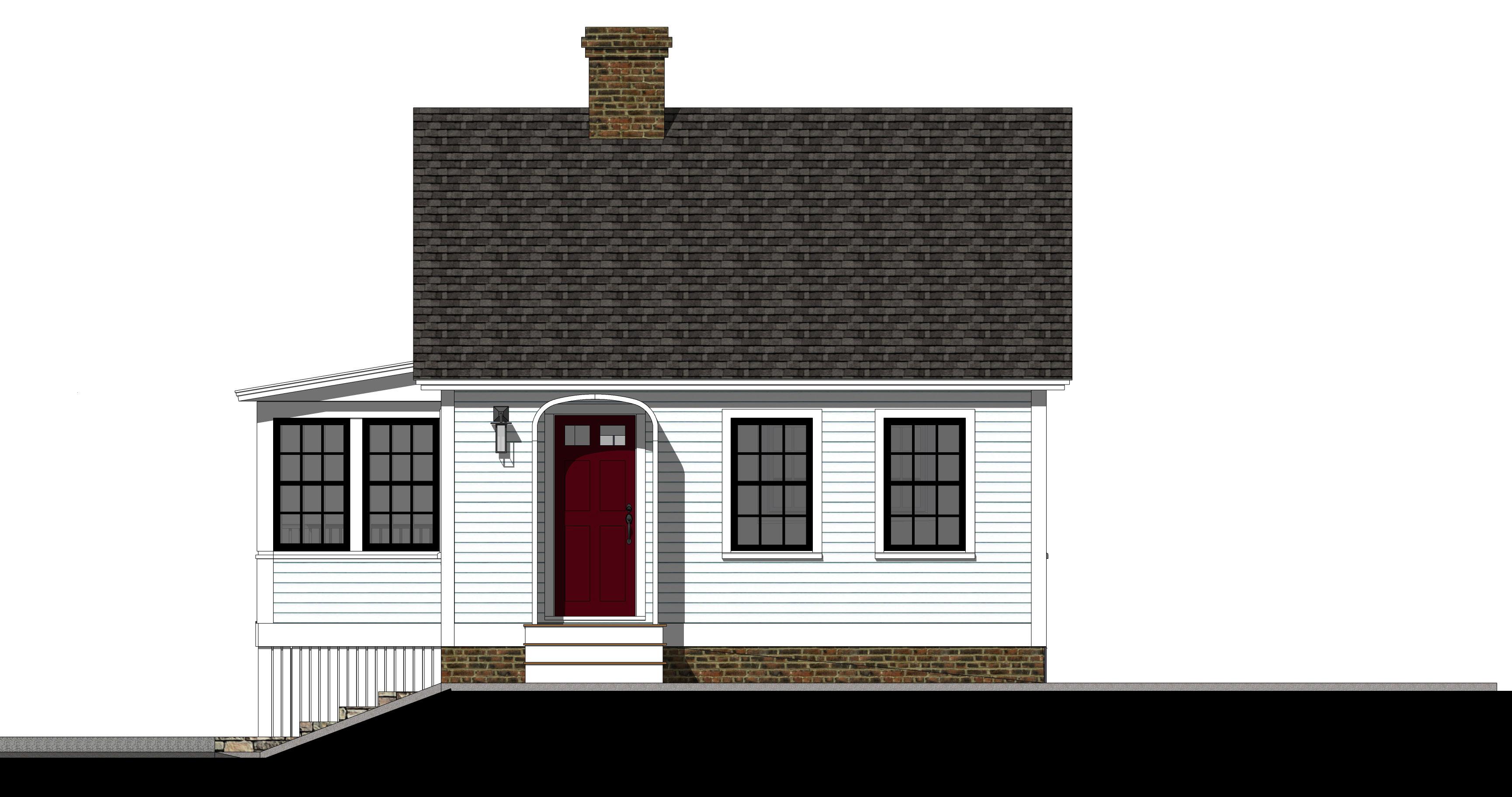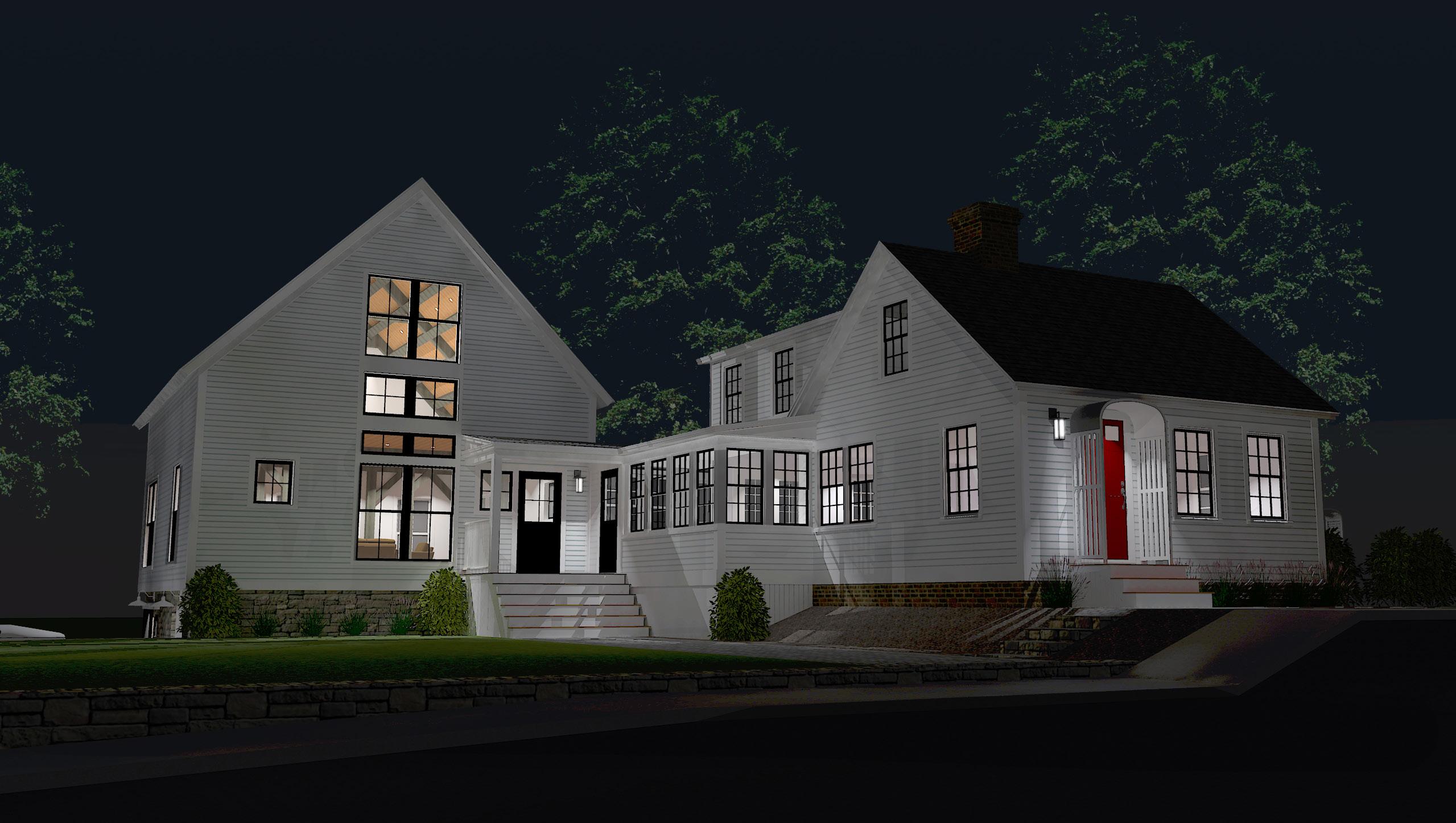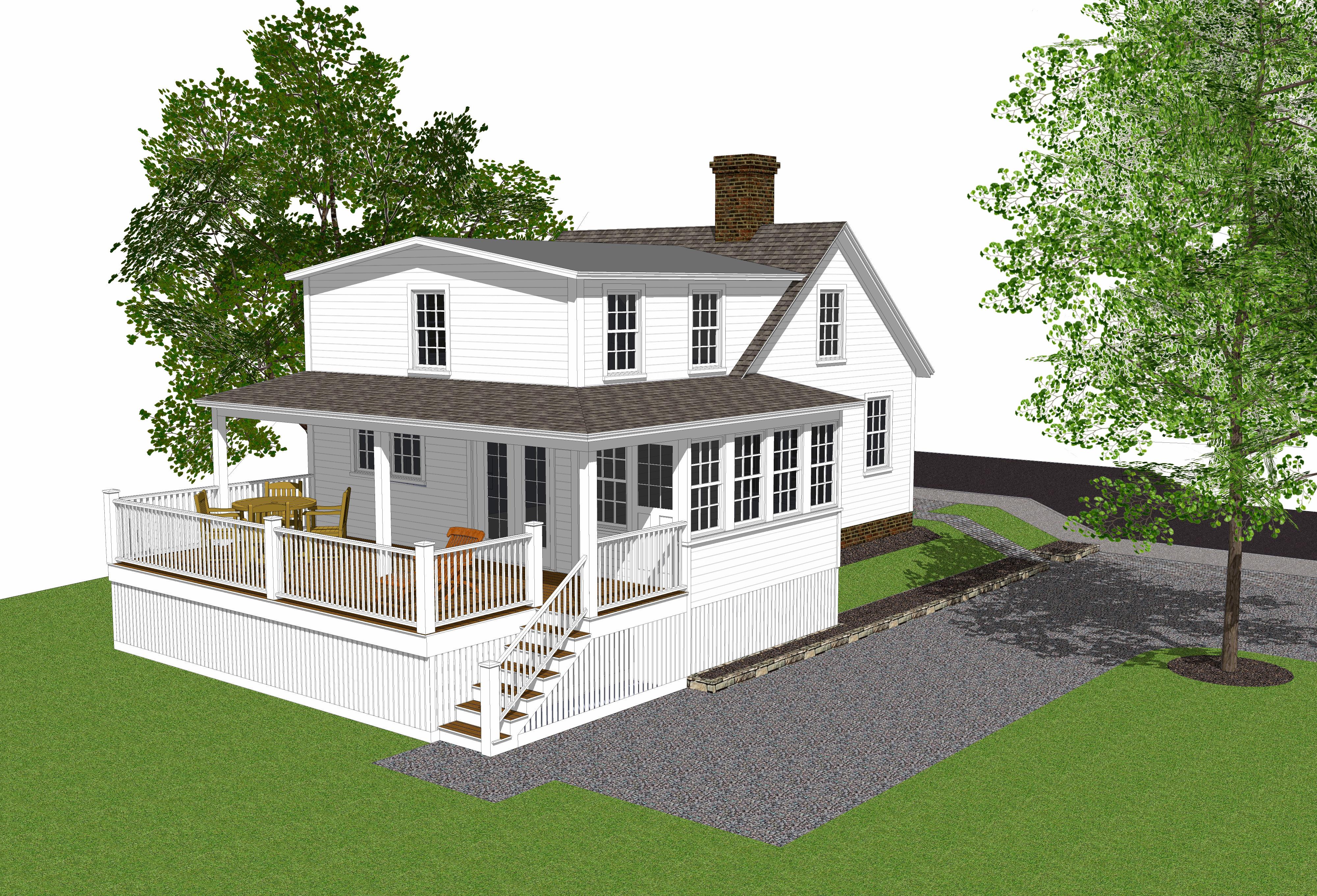


existing (2004 before new roof & chimney)











Areas in red indicate recent utilties recently installed




existing second floor plan


proposed first floor plan


proposed second floor plan


Areas in yellow indicate areas to be removed and replaced


proposed elevations








kitchen interior elevations

master bedroon interior elevation
fireplace interior elevation




proposed interior elevations


Areas in yellow indicate areas to be removed and replaced


proposed east elevation

Areas in yellow indicate areas to be removed and replaced


proposed south elevation

Areas in yellow indicate areas to be removed and replaced


proposed north elevation




Areas in yellow indicate areas to be removed and replaced


proposed (new windows and rear porch)

proposed (new windows and rear porch)



















































proposed alternate porch porch is optional



proposed alternate porch porch is optional





proposed alternate porch porch is optional



proposed alternate porch porch is optional


