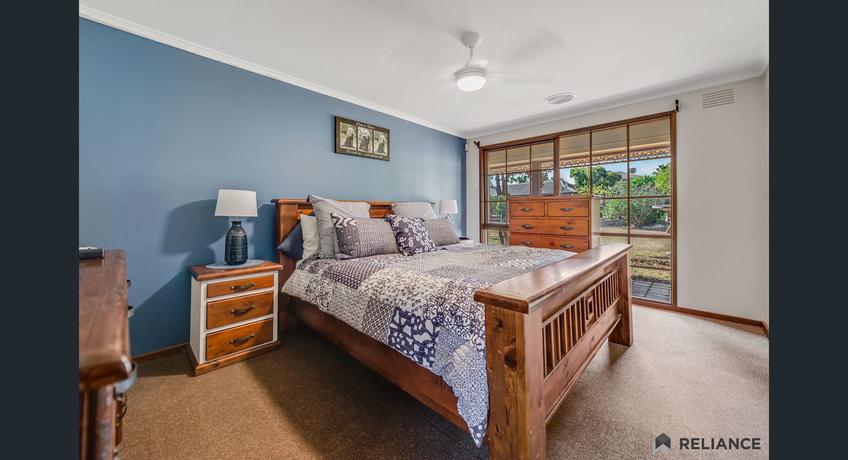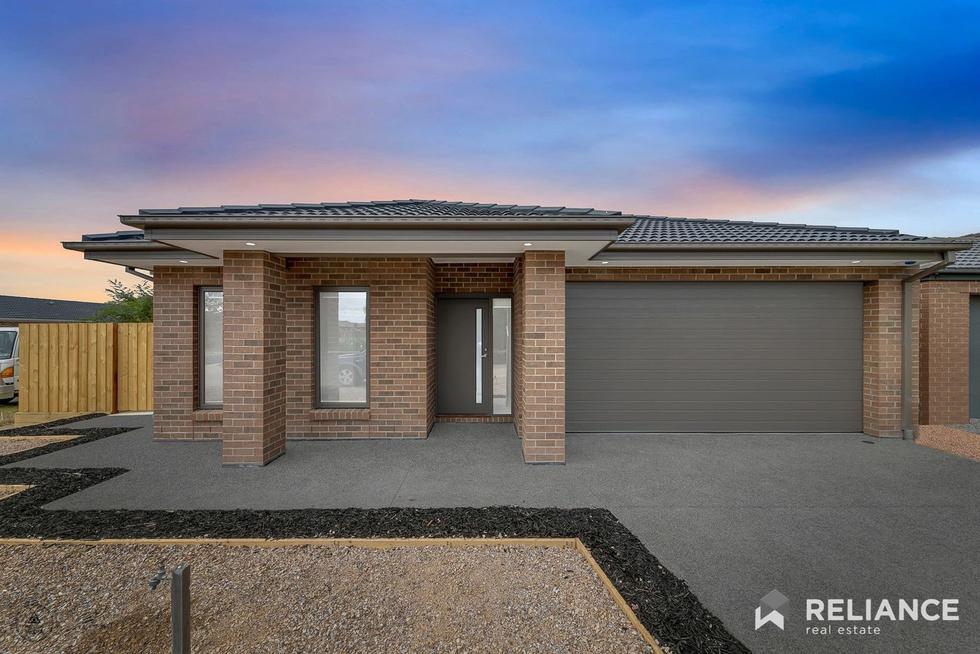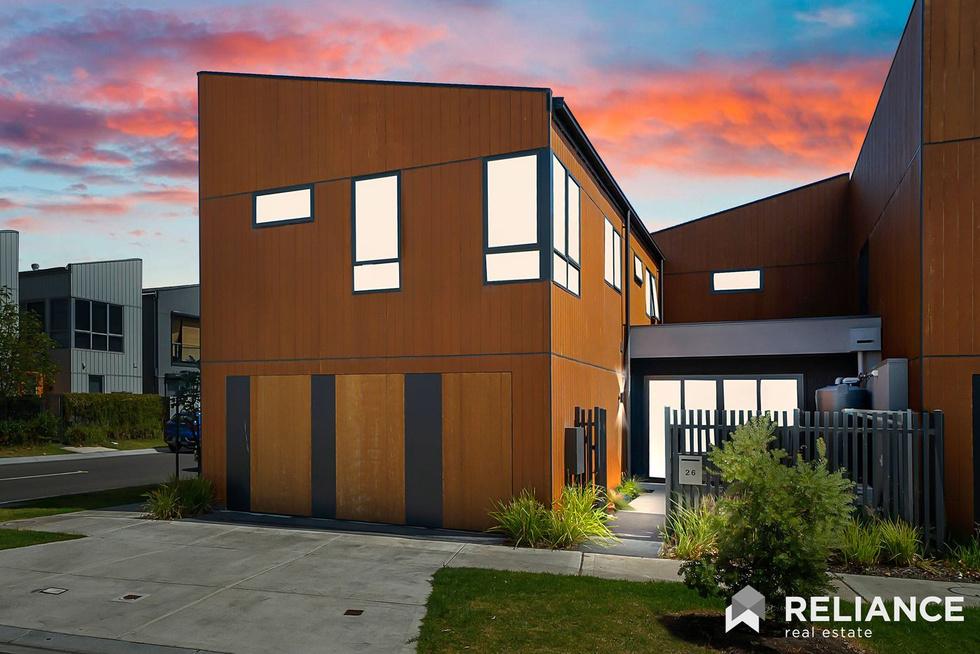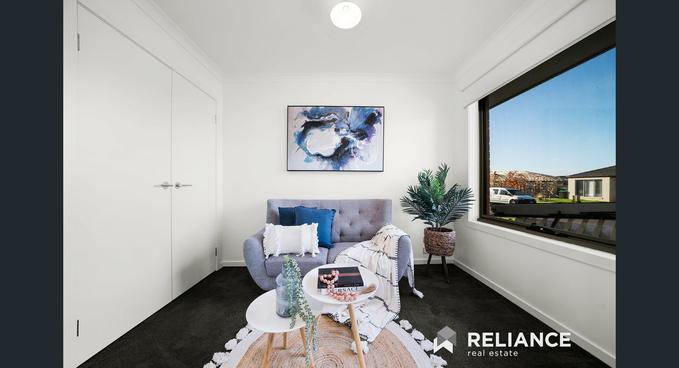New Listings Guide


Indulge in something truly special at 14 Wannon Court, Brookfield, where this stunning property offers an opportunity not to be missed by any discerning buyer Comprising of 3 generous sized bedrooms, all fitted with BIRs and ceiling fans, and a master with a WIR, ceiling fan and updated ensuite, this home also includes a study, perfect for working from home or converting to a fourth bedroom




M 0424 070 420
E shubham@reliancere.com.au

Private Sale
Price Guide Contact Agent
Stunning and luxurious property on a spacious block of land!






769m2
This property that boasts luxury, comfort, and convenience This stunning home is located on a spacious block of land, measuring a generous 769m2, and has been designed with both functionality and style in mind As you step inside, you'll be greeted by an elegant and modern interior that features 6 spacious bedrooms, 2 living areas, a theater room, and a powder room
Shubham Rana Sales Proffessional

M 0424 070 420
E shubham@reliancere.com.au
Fantastic family home in Brookfield!




This property embodies modern-day living at its finest Built in 2014, this single-level home is designed with a fantastic family focus and is situated on a 425m2 plot of land that offers endless possibilities for landscaping The floor-plan boasts a central living room and a separate, substantial family room/dining area that exudes contemporary quality The open-plan kitchen features stylish surfaces, stainless steel appliances, and excellent storage that cater to your daily needs


Shubham Rana Sales Proffessional

M 0424 070 420
E shubham@reliancere.com.au
Charming & Stylish house in Prime Location!






As you enter the house, you'll immediately notice the impeccable attention to detail and the highquality finishes The light-filled living room welcomes you with its warm and inviting ambiance, perfect for relaxing or entertaining guests The adjoining dining area leads to a contemporary kitchen that's equipped with modern appliances and ample storage space

Your dream property!






Experience the epitome of luxurious living at Acres, where you can revel in the breathtaking panoramic vistas of Exford Weir from sunrise to sunset Nestled on a sprawling 10 acres (4ha) of prime land, this impressive property features a solid brick home with three generously proportioned bedrooms, a study, or fourth bedroom, and a formal lounge

Stunning Modern Family Home in Prime Location! This very pleasurable four-bedroom home offers you open living space giving you a relaxing, easeful living style at its best! This attractive home boasts four generous sized bedrooms, with spacious family area and a living area making it an awesome entertainment space





Parsanjeet Malik Sales Professional M 0420 344 444

E malik@reliancere.com.au

Patterson Avenue
Gorgeous Renovated Family Home





Welcome to your dream home! This stunning 3-bedroom, 1-bathroom property is situated near the popular Pacific Werribee shopping centre and all the amenities that come with it From the moment you step inside, you'll be impressed by the beautiful laminate floorboards and elegant feature walls that adorn the living areas

Pratik Shah Director / LEA
M 0430 437 402
E pratik@reliancere.com.au

2 Lyndall Court Hoppers Crossing



CALLING ALL FIRST HOME BUYERS AND INVESTORS!
Private Sale
567m2 Price Guide Contact Agent

This property presents an ideal opportunity for elegant living and spectacular entertaining for those seeking to establish themselves in a renowned Wyndham suburb, with further scope to renovate, improve and live a minimal maintenance lifestyle Well located to utilize all major amenities and the extremely popular Pacific Werribee shopping centre, the home is comprised of spacious living and bedroom accommodations, combined with a thoughtful floorplan and external entertaining areas

Pratik Shah Directo / LEA
M 0430 437 402
E pratik@reliancere.com.au


Calling all First home buyers, down-sizers, and Investors!
This 3-bedroom unit located in the heart of Melton Central offers convenient living with all amenities close by Built in 2019, the unit is relatively new and features modern finishes and fixtures The unit includes 1 bathroom, complete with a French laundry, providing functional space for all your washing needs Additionally, the unit comes with a single carport, providing secure parking for your vehicle



Sunil Gera Sales Professional M 0430 200 150 E sunny.gera@reliancere.com.au




Amazing family home!

This property is move-in ready and designed for growing families, featuring four bedrooms, a study, multiple living areas, and a perfect outdoor entertainment area The home is situated on a large allotment of approximately 993m2, strategically located close to schools, public transport, and opalia shopping Centre, cobblebank village shopping Centre and Woodgrove Shopping Centre , making it an ideal choice for discerning buyers






6 & 8 Exford Road Melton South

Multiple Business Potential!
Private Sale
Price Guide
Contact Agent

1570m2
Reliance Real Estate proudly present the remarkable 6 & 8 Exford Road, Melton South If you're looking for a lucrative business opportunity that also offers convenient access to all amenities, then look no further than this prime property! Situated on a sprawling 1570 square meter block of land, this property offers a wealth of potential for those looking to establish a business in a bustling location




E

533m2

Family Entertainer with Style and Space!





Reliance Real Estate proudly presents another remarkable home! Immaculate in presentation & built with style, this home is a vision of unwavering luxuriousness Quality designed and a diversity of products have been carefully selected to improve the everyday life in this property Located in the most sorted Merrifield Estate and set on a 533sqm block of land, this exceptional 4-bedroom home is one to impress!

Exceptional Property with Approved Plan!






Situated on a spacious plot of 800 m2(approx ), this impressive property features a spacious family home with a well-designed layout that includes 4 bedrooms (3 with fitted wardrobes), 2 bathrooms, a generous living room, and a kitchen with an adjoining dining room and bathroom Its superb location in proximity to all essential amenities, including buses, parks, schools, and shops, further adds to its allure

Upon entering the property, you are greeted with a tastefully designed interior, showcasing modern finishes and top-quality fixtures throughout The seamless flow from the living area to the kitchen creates an open and welcoming atmosphere, and the large windows allow for plenty of natural light to flood in The spacious kitchen boasts ample storage space, high-end appliances and a large island bench, perfect for preparing family meals and entertaining guests









10 Ronald Court Sunbury Private Sale $660,000 - $690,000 Price Guide





Homely Living with Massive Potential

Prince Dhir Sales Professional M 0411 552 685
E prince@reliancere.com.au

Private Sale $790,000-$840,000 Price Guide
37 Paperbark Avenue Sunbury 700m2





Stunning Family Home in Prestigious Location!

Announcing the inaugural sale of 37 Paperbark Avenue, Sunbury: a beautiful, spacious property located in a prestigious pocket of Jacksons Hill This stunning family home with a native park view is sure to impress, boasting an open-plan, contemporary design on a generous 700 sqm (approx ) corner block This unique and versatile full-brick property offers all the desirable features imaginable for comfortable family living
Prince Dhir Sales Professional

M 0411 552 685
E prince@reliancere.com.au
Blessing in Disguise for the First Home buyer






With stunning front facade to start with, then stepping through inside, you are wowed by the laminated floorboards running all through the entry hallway, lounge, bedrooms, meals, and family living areas The large open plan family living & meals area comes with a high ceiling void, that is sure to leave an impression The separate rumpus area located at the rear of this house just adds that silver lining to stunning interiors of the house
M 0499 997 711
E abhi@reliancere.com.au

First home buyers, Downsizers, Investors Delight!



As you enter the home, you are greeted by a spacious and light-filled Master bed The open-plan design creates a warm and welcoming atmosphere, making it the perfect place to relax after a long day The living room flows seamlessly into the kitchen and dining area, which is equipped with all the modern amenities you need to whip up a delicious meal
Vik Monga Director

M 0420 451 995
E vik@reliancere.com.au





3 Eucla Street






Opportunity for Smart Investors & First Home Buyers!!
As you enter this beautiful home, you'll be greeted by an abundance of natural light that floods the spacious living areas The house features 4 generously sized bedrooms, 2 modern bathrooms, and a 2car garage, offering plenty of room for a growing family With ample storage and thoughtful design, this property is sure to impress even the most discerning buyer Whether you're a first home buyer or an astute investor, this is an opportunity not to be missed


Parv Arora Sales Associate

M 0457 209 773
E parv@reliancere.com.au
904 Morris Road
Beautiful Family Home



Agent
M 0484 000 008
E mukesh@reliancere.com.au



Experience a Family-Friendly Lifestyle



Reliance Real Estate is thrilled to present to you this absolute must-see jewel This beautiful family home, located in the prime, thriving, and sought-after Forsyth Park Estate in Truganina, is a true gem Boasting 3 bedrooms, 2 bathrooms, 2 garage spaces, and generous living spaces, including a stunning feature wall in one of the living areas, this property is perfect for comfortable family living

M 0469 870 828
E milan@reliancere.com.au



17 Gerace Street
Truganina
Newly constructed spacious beauty!


Private Sale
Price Guide
$840,000 - $880,000
400m2
An adaptable floor plan totaling about 38sq of total living space and a cosy, welcoming atmosphere will make you feel at home You will be making an investment in a perfect and immaculate design in addition to this convenient location Offering five spacious bedrooms, including the front-facing master bedroom with a WIR and full ensuite In addition, the house has a formal living room, a theater room, a kitchen, a dining area, an upstairs game room, a family room, and an outside party area

Mukesh Kumar Director
M 0484 000 008
E mukesh@reliancere.com.au



21 Cheyne Street Werribee N/A








Stylish and Spacious Modern Home!!
From the moment you step inside, you will be greeted by a master bedroom, fully en-suite and spacious walk-in robe, followed by a light-filled, open-plan living and dining area that flows seamlessly onto the theatre room, that will cater for family entertainment throughout with just step out for alfresco area The kitchen features stainless steel appliances, Caesar stone bench and ample bench space and plenty of storage
Vik Monga Director

M 0420 451 995
E vik@reliancere.com.au
53 Indura Drive
PERFECT MODREN FAMILY HOME READY TO MOVE IN!




Reliance Real Estate Werribee proudly presenting this stunning, modern home with all the best features perfect for first-time home buyers and families looking to move to the perfect location If location is necessary on your checklist, look no further than this home With it only being a 2- minute drive to the freeway, 2-minute drive to the closest childcare centre, a 3-minute drive to Riverwalk Primary School 8minute drive to Werribee Station and a 12-minute drive to Pacific Werribee




Vik Monga Director

M 0420 451 995
E vik@reliancere.com.au



83 Westleigh Drive Werribee 1319m2









Stylish and Spacious Home!


This spacious and beautifully presented family home is located in the sought-after Westleigh Gardens Estate in Werribee The impressive 43sq's home sits on a large 1,319m2 (approx ) allotment, providing plenty of space for entertainment and recreation The property features four spacious bedrooms, with the master bedroom and a walk-in robe Three of the bedrooms have built-in robes, providing ample storage space for the family
Vik Monga Director

M 0420 451 995
E vik@reliancere.com.au
3 Quebec Avenue Werribee






MODERN, EAST FACING, FAMILY HOME!
Price Guide Private Sale $650,000-$670,000





Vik Monga Director

M 0420 451 995
E vik@reliancere.com.au

11 Irvine Rise Werribee

Private Sale
Price Guide
Contact Agent
N/A
East Facing/ Unique Luxurious Stunner in Bridgefield estate, the blue-chip area of Rockbank, close to all the amenities!!

This stunner is nestled in one of the most prestigious and highly sought-after pockets of Rockbank Displaying the highest quality finishes and fixtures and providing the ideal lifestyle home for the most perceptive home seeker, this house offers an opulent and luxurious look that can only be described as the perfect family living, with a well-designed open and flowing floor plan melding indoor and outdoor



Akash Choudhary Sales Professional
M 0469 259 963
E akash@reliancere.com.au


Reliance Bacchus Marsh
P (03) 9088 8999
E bacchusmarsh@reliancere.com.au
Reliance Caroline Springs
P (03) 8372 2040
E csprings@reliancere.com.au
Reliance Cobblebank
P (03) 8001 8200
E cobblebank@reliancere.com.au
Reliance Craigieburn
P (03) 8372 3333
E craigieburn@reliancere.com.au
Reliance Manor Lakes
P (03) 8001 7300
E manorlakes@reliancere.com.au
Reliance Head Office
P (03) 8372 2018
E hq@reliancere.com.au

Reliance Melton
P (03) 9746 7355
E melton@reliancere.com.au
Reliance Point Cook
P (03) 9399 6399
E info@reliancere.com.au
Reliance Sunbury
P (03) 9744 7967
E sunbury@reliancere.com.au
Reliance Tarneit
P (03) 8744 1370
E tarneit@reliancere.com.au
Reliance Werribee
P (03) 9741 1511
E reception@reliancere.com.au
