

O pen
P repare to sell in 2024
Now is the prime opportunity to prepare your home for a successful 2024 sale.
Begin by discovering your home’s true worth with an updated appraisal, revealing its current market value and providing valuable insights to maximise your sale’s potential.

Arrange a specialist appraisal with the Marshall White team today.


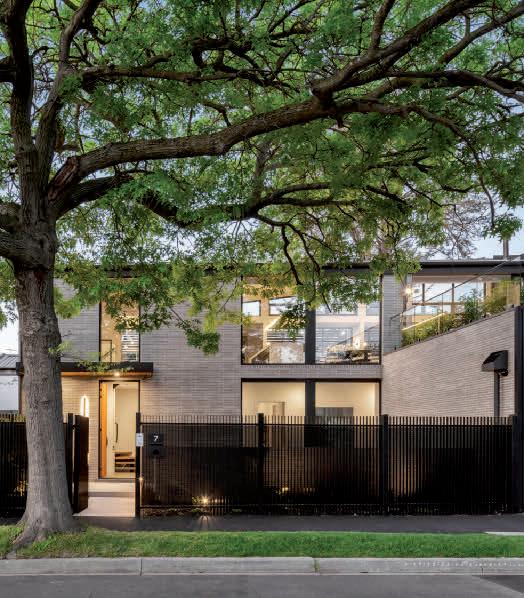




19 Century Drive, Mount Martha
Hinterland Oasis

Architectural excellence defines this lifestyle property, blending modern design with natural beauty. Luxury, comfort, and style come together to create an extraordinary living experience.
Chelsey Gibson, Marshall White Director
This stunning resort-style retreat in Mount Martha’s hinterland merges architecture, luxury design, natural materials, and smart home technology for a harmonious coast-meets-country lifestyle.
Spanning over two and a half acres (approx.), the charcoal timber and rammed earth modern farmhouse sits behind automated gates and landscaped gardens by Plume Studio. The expansive singlelevel layout includes three wings featuring five bedrooms, four bathrooms, and three living areas designed for flexible family living, entertaining, or working from home.
Outdoor amenities include a fully tiled infinity pool, 10-person spa, floodlit tennis court, and a pool pavilion with a marble kitchen, luxe bathroom, and bunkhouse. Interiors showcase a collaboration by DX Architects, Studio Griffiths, and Cahill Builders, with six-metre-high ceilings, polished concrete, European oak floors, and marble finishes throughout. Designer lighting, aged iron tapware, and a Cheminees Phillippe firebox enhance the sophisticated atmosphere.
The main kitchen, equipped with premium appliances and a kitchen garden, complements a mudroom and luxe laundry, while the accommodation wing offers a lavish main suite with a freestanding stone bath and skylight views. Additional features include app-controlled smart-home systems, underfloor heating, solar panels, and a gym-equipped four-car garage. Conveniently located near Mornington, Mount Martha Village, and beaches, this breathtaking property offers seamless semi-rural living. ■

For enquiries contact Chelsey Gibson 0409 277 997
Tristan Wyse 0416 516 936 VIEW LISTING

In conversation with
LukeFry

Luke Fry Architecture and Interior Design was founded in 2014 with a view to creating design-led properties that are refined, sophisticated, purposeful and relevant.
Based in Melbourne and Mansfield, the studio specialises in new residential homes, heritage renovations, interior design and small-scale boutique developments with a focus on simple yet strong materials. The award-winning firm’s vision has evolved over the past decade. Owner and Director Luke Fry shares with us insights on his early beginnings, trajectory of his practice and current focus.
Photo Credit Timothy Kaye

What inspired you to establish your own architecture and interior design firm and how has your vision for the studio evolved since then?
I’m very ambitious and it was always part of my plan but, to be honest, it started quite unassumingly when I was just 28 years old. A friend asked me to design a penthouse for him and I took the leap. From there more projects followed. We’ve now been in business for 10 years, have a wonderful team and are going through an exciting phase of maturity in the business.
As an architect, interior designer and builder, how do you feel your skill set has influenced your approach to design and the success of your practice?
I don’t know of anyone with this trifecta of skills. They may exist of course, but it’s quite unique and something I’ve worked hard to achieve. It gives us a holistic approach to not only the design process but the construction phase when administering contracts. While my builders license is no longer active and I have no intention of building myself in the future, the knowledge base remains and provides an added level of security for our clients. It allows us to work more smoothly with the tradespeople involved on site.
Your studio specialises in residential projects, heritage renovations and small-scale boutique developments. What draws you to these types of projects?
In the past, these types of projects have been our primary focus; however, we have been broadening our repertoire in recent years. Beyond residential projects our current projects span hotel, hospitality and workplace sectors. Of course, we will always do beautiful homes and boutique residential developments, but the duality that ties all these projects together and attracts us to them is lifestyle and user experience. To enhance someone’s experience and consciousness within a space we have designed is a truly amazing and rewarding thing.
How do you develop and refine your design language, and what do you hope to achieve through these design choices?
Skills are crafted and honed over time, but the process remains the same. The outcomes just get better. Design is never linear, it's ever evolving, and the refinement of a project takes place with input from many stakeholders. These include the clients of course, in conjunction with a long list of consultants. I hope to achieve a design language that moves through the decades of my career and leaves a legacy that's not only I can be proud of, but our clients and consultants too.
As a judge on Australia’s Best House, what qualities do you look for in outstanding residential design and how has this experience influenced your own practice?
Good design is timeless. It doesn’t follow current trends, instead referencing the past and projecting the future, at the same time as being unique to the designers’ own language. Good design also goes well beyond the aesthetic. It’s as much about functionality, durability and sustainability as it is about the sexy stuff.
As your studio continues to grow, how do you envision the future of Luke Fry Architecture and Interior Design?
We are diversifying our range of projects and have been for some time now. People will soon start to see these projects come to life. We will also do high end bespoke homes, but we’re also doing boutique developments, hotels, hospitality and workplace projects, all while maintaining the lifestyle driven quality outcomes we’re known for just with a different context. ■

Photo Credit Derek Swalwell
Photo Credit Timothy Kaye
LEARN MORE

Paringa Estate Winery 44 Paringa Road, Red Hill South
Photo Credit Jason Loucas
Handmade Tagliatelle with Tarragon, Leek, and Main Ridge Dairy from Paringa Estate
Perched among rolling vineyards, Paringa Estate’s restaurant offers a captivating combination of wood-fired ambience and panoramic views. Chef Nick McGonigal shares his recipe for Handmade Tagliatelle with Tarragon, Leek, and Main Ridge Dairy.
Ingredients
3 leeks
Main Ridge Caprinella cheese
Lemon juice
Salt and pepper
Paringa Blend olive oil
Egg yolks
Butter
Tagliatelle Pasta
300g 00 flour
100g fine semolina flour
2 whole eggs (100g)
4 egg yolks (70g)
Serves: 8 portions
Method
Blend all ingredients in a blender until smooth.
Transfer to a small saucepan, heat to a simmer, stirring regularly.
Once flavour and colour have enhanced, pass through a strainer.
Confit Yolk
Separate egg yolks from the whites.
Cover yolks with olive oil.
Bring to 70°C slowly in a saucepan, then remove from heat (Alternatively, place in a container covered in olive oil and steam on low for 7 minutes.)
Crispy Leeks
Using only the white part of the leek, cut 4cm lengths, then halve lengthwise.
Lay out flat and slice thinly.
Cover with cooking oil and bring to 170°C, stirring regularly.
Once light golden, strain and allow to crisp on paper towel.
Assembly Method
Boil fresh pasta for 2 minutes in salted water.
While pasta is cooking, add 3 tbsp of tarragon sauce and a small piece of butter to a saucepan, gently warm.
Once pasta is cooked, add directly to the pasta sauce. Add olive oil, squeeze lemon juice, salt, and pepper, then add grated Caprinella to pasta.
Spoon 4 tsp of Cashmere on the base of each plate.
Add seasoned pasta and sauce on top of Cashmere.
Strain warmed yolk and place gently in the middle of the pasta.
Add crispy leeks around the yolk and garnish with shards of Caprinella.
7
Charles Street, Hawthorn
Parkside Luxury
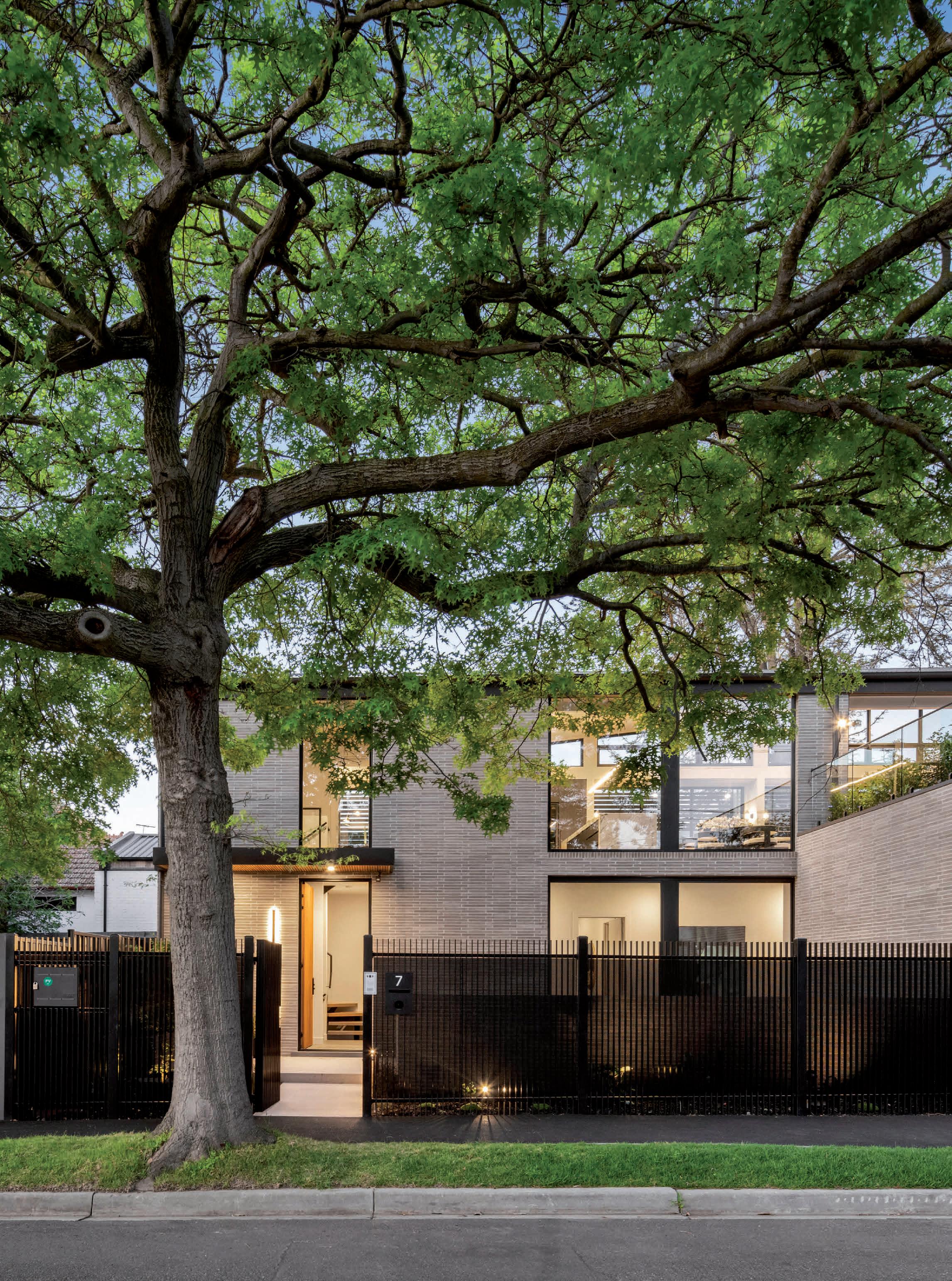
Grace Park views complement the exquisite design of this standout property. Exceeding all expectations of a family home, it’s a modern sanctuary that combines luxury living and comfort in the heart of Hawthorn’s most sought-after neighbourhood.
Nick Ptak, Marshall White Associate Director
This exquisite family residence, meticulously designed by Neil Architects, is presented in immaculate, as-new condition.
Occupying a prestigious position overlooking the expansive Grace Park, from which Hawthorn’s distinguished Grace Park Estate takes its name, this home combines elegance with timeless luxury.
Spanning three lift-connected levels, this lavish property features four bedrooms, five bathrooms, and a spacious home office. Situated in one of eastern Melbourne’s most coveted, tree-lined streetscapes, it is just six kilometres from the CBD.
Beneath a vaulted ceiling, the open-plan living space is flooded with natural light from its north-facing windows, which seamlessly extend to a vast terrace with peaceful park views.
The gourmet kitchen is equipped with a suite of premium Miele appliances, including induction cooking, complemented by a full-height, double-width Husky wine fridge and a striking stone-topped, waterfall-edged island bench. A butler’s kitchen further enhances the functionality of this space.
Each bedroom is a tranquil retreat, complete with fully tiled, luxurious ensuites and either walk-in or built-in robes. The
main suite offers a rarefied parental sanctuary, featuring direct access to a private, north-facing backyard.
The lower-level bedroom is ideal for multigenerational living or as a teen retreat, offering its own living area, landscaped outdoor entertaining space, a second bathroom, and an ensuite.
Securely accessed via video entry or through an internally connected double lock-up garage, the residence also includes two workstations in the home office, a large laundry with drying racks, keyless entry, a security alarm, ducted vacuum, hydronic heating, and air conditioning.
Located within easy walking distance to the cafes of Burwood Road, with Glenferrie Road just moments away, the home enjoys excellent transport links, ensuring convenient access to Melbourne’s top-tier schools and amenities. ■

For enquiries contact Nick Ptak 0413 370 442
Désirée Wakim 0412 336 266 VIEW LISTING




Architecture by Gardens by Developed by Interiors by
Tapware
The Rising Demand for Waterfront Living
Melbourne Matches Global Waterfront
The allure of waterfront properties continues to captivate buyers, with Melbourne experiencing a significant increase in premium pricing. In 2019, Melbourne’s waterfront homes commanded a 27% premium over inland properties; however, this figure has soared to 41% in 2024.
This sharp growth places Melbourne on par with iconic locations like Paris, where homes along the Seine fetch a 40% premium. The rise reflects a broader global pattern where the desire for waterfront living has strengthened, partly due to changing lifestyle priorities post-pandemic.
Waterfront properties command up to 40% higher prices globally due to their unique lifestyle benefits—stunning views, water access, and tranquillity. In Melbourne, waterfront living offers a combination of natural beauty and city accessibility,

Trends
appealing to both local and international buyers. With limited availability, these properties not only retain their value but often appreciate faster, making them attractive long-term investments.
As interest in premium real estate remains high, Melbourne’s waterfront continues to offer one of the city's most coveted locations, reflecting a global preference for the allure of life by the water.
Considering buying, selling, or simply exploring your options? Marshall White is here to help you experience the best of luxury living. Contact us today to discuss your prestige property aspirations. ■
*Sources include Knight Frank’s research reports, Mansion Global, and other real estate insights.





























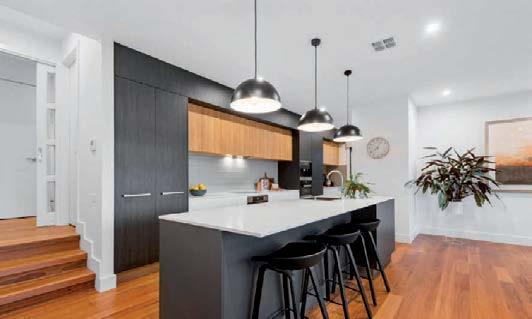







































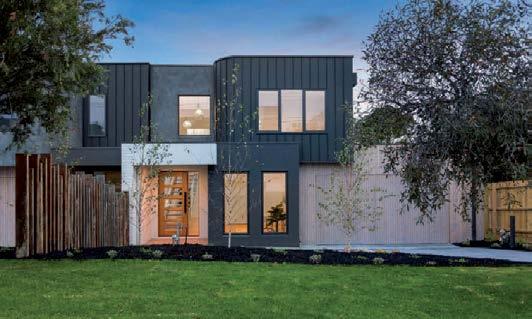
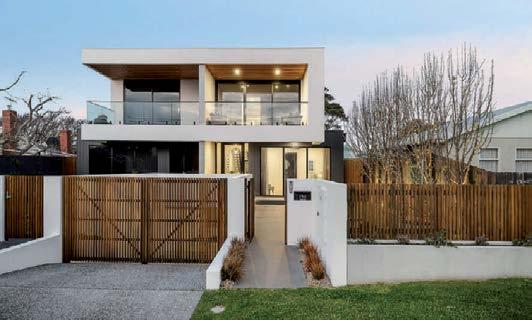








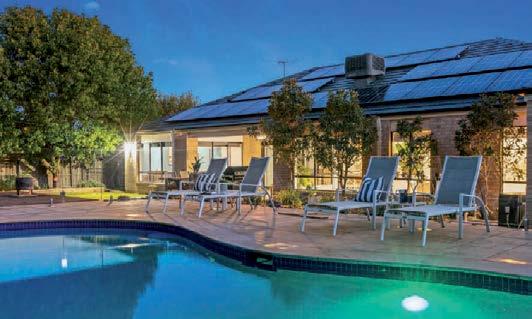













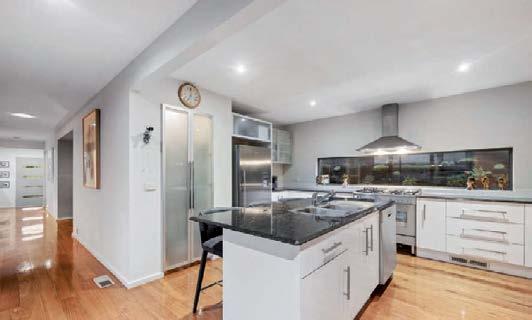










































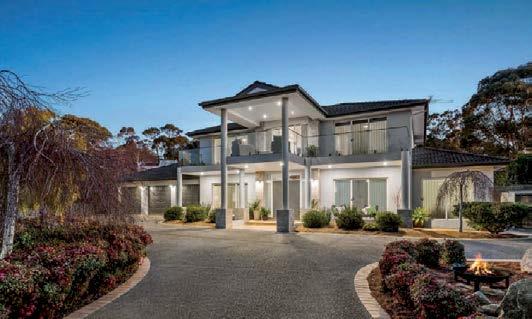

















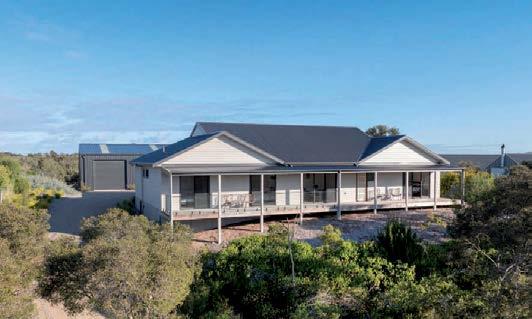




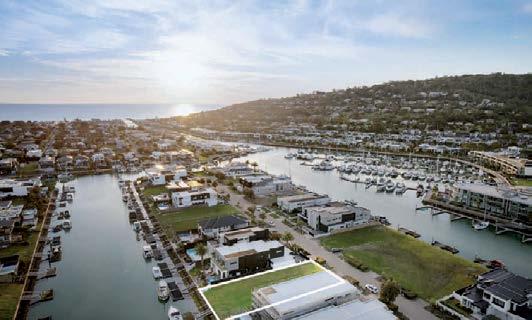



























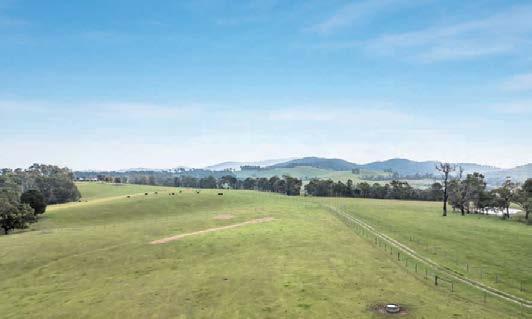








A landmark family masterpiece, delivered by Neil Architects and flawlessly presented as new, this breath-taking, four bedroom, five bathroom plus office residence directly overlooks the generous expanses of Grace Park, after which Hawthorn’s esteemed Grace Park Estate was named. Lavishly orgainsed to receive streams of northern light, over three elevator-connected levels of unashamed luxury...
Auction Saturday 16th November at 12.30pm
7 Charles Street, Hawthorn




An extraordinary transformation rich with warehouse charm, this architectural conversion of the historic Honeybone’s hat factory spanning 307sqm (approx.) internally, delivers bespoke, ontrend luxury, lift-connected levels and secure parking for three within steps of Armstrong Street Village and a short stroll to the bay. With spectacular 270-degree views over the surrounding treetops, this remarkably... 145
Saturday 9th November at 2.30pm
Neville Street, Middle Park
















































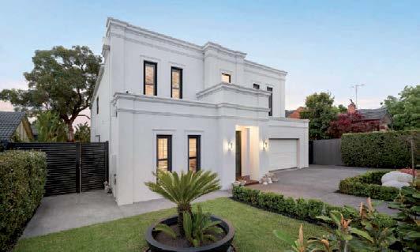































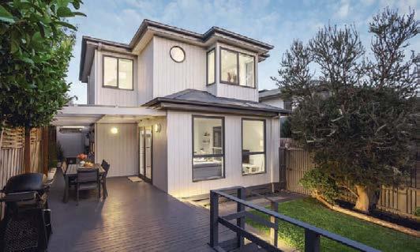




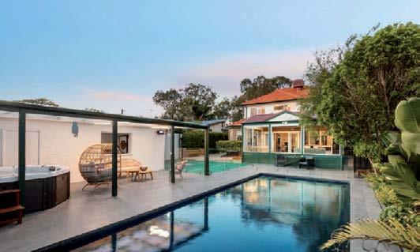






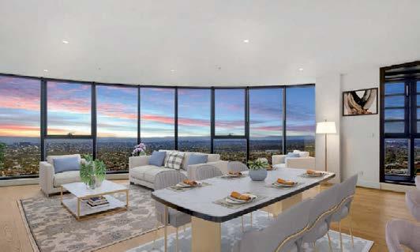

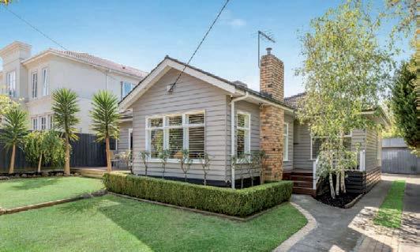











































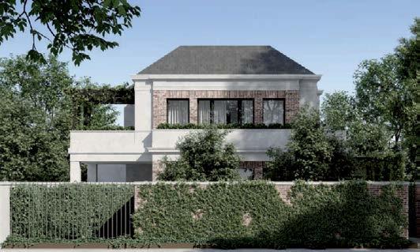













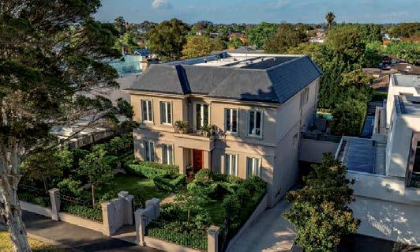












































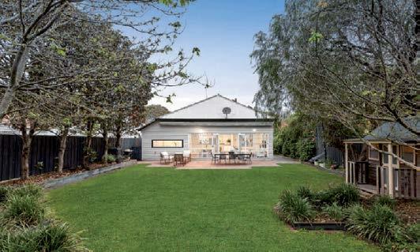



























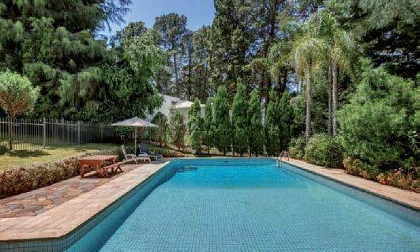




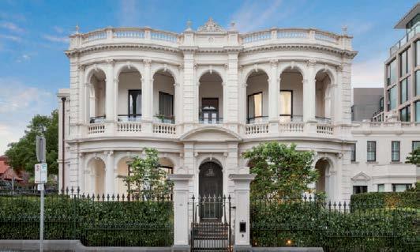
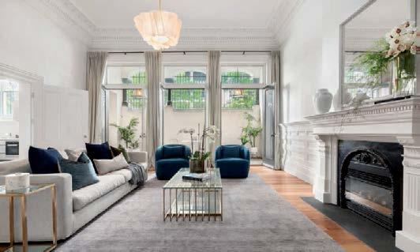



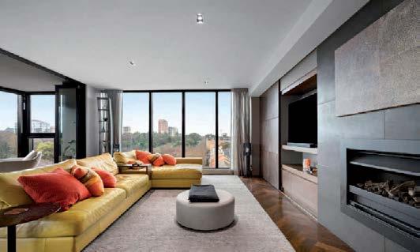






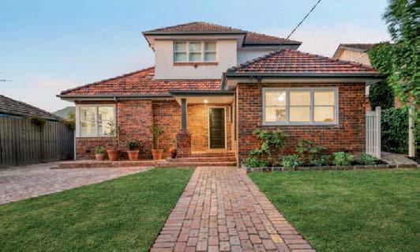









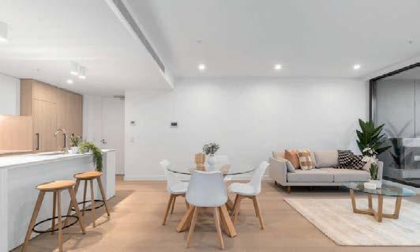







































































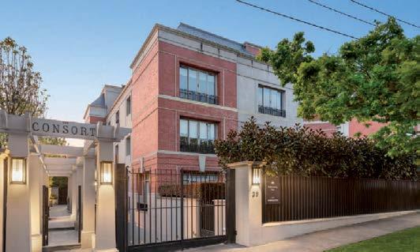























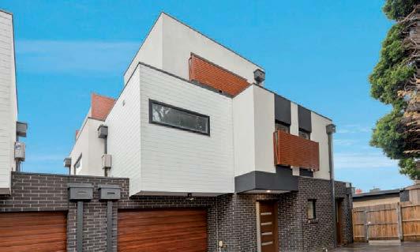









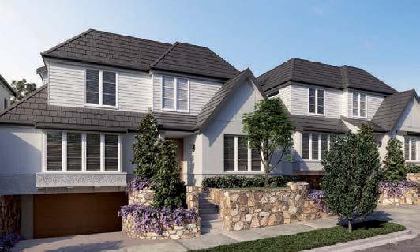
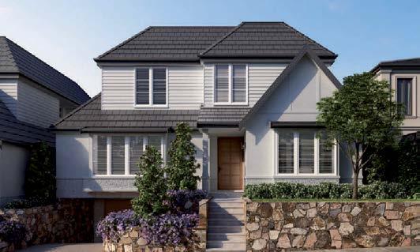
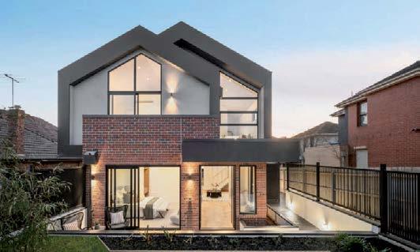



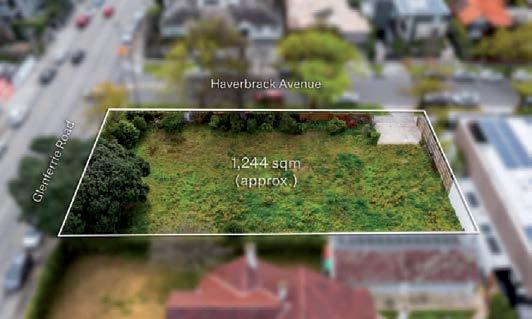













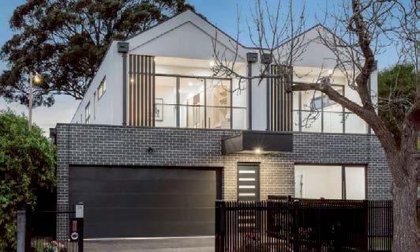




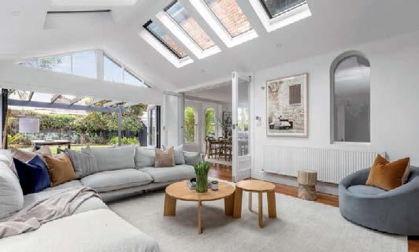

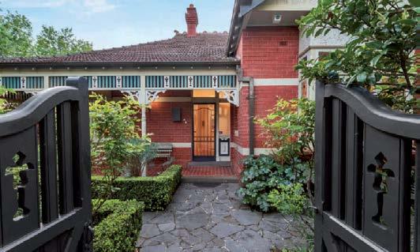














































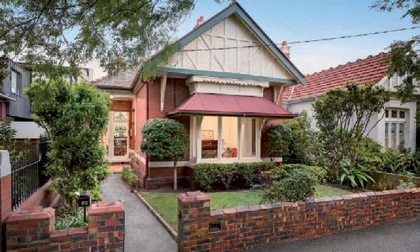










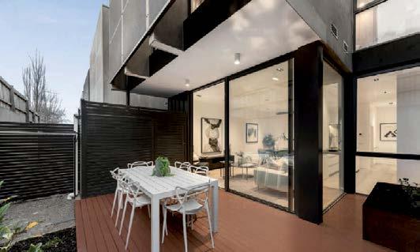


















































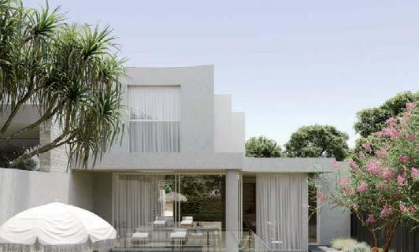







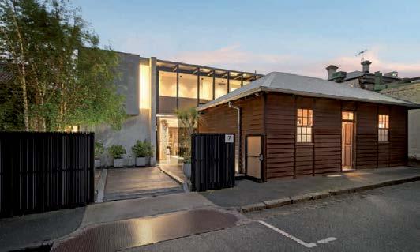




















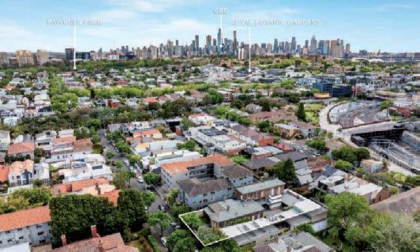









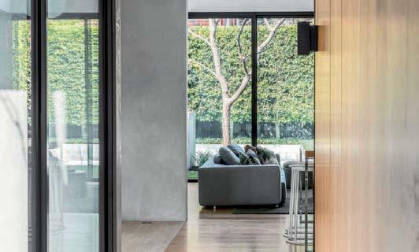















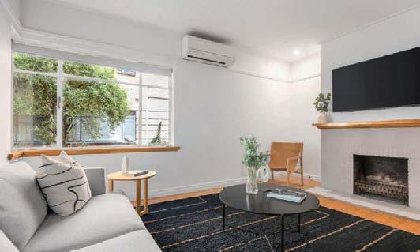
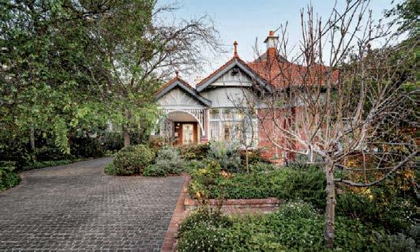




























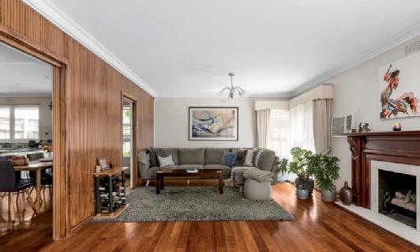













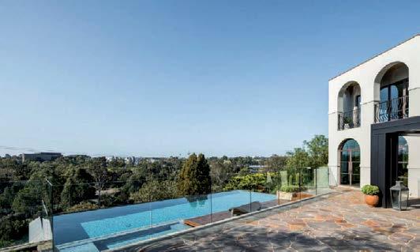


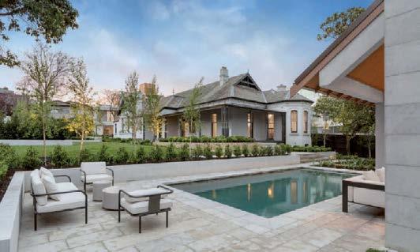























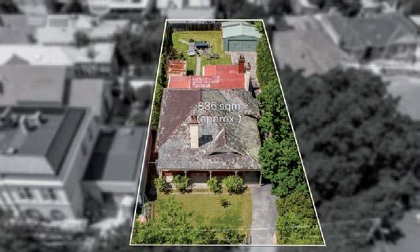











































From $995,000
Bakehouse Terraces, located at 390A Queens Parade in Fitzroy North, offers 14 architecturally designed terrace homes in one of Melbourne’s most desirable inner-city suburbs. Once the site of a historic bakery, this development combines heritage charm with modern living.
390A Queens Parade, Fitzroy North

Developed by

Contact your local team to experience the Marshall White difference.
801 Glenferrie Road, Hawthorn VIC 3122 (03) 9822 9999 Our Locations
Brighton
225 Bay Street, Brighton VIC 3186 (03) 9822 9999
Sandringham
22 Bay Road, Sandringham VIC 3191 (03) 9822 9999
Balwyn
Level 2/379-381 Whitehorse Road, Balwyn VIC 3103 (03) 9822 9999
Hawthorn
Doncaster
908 Doncaster Road, Doncaster East VIC 3109 (03) 9822 9999
Flinders
10/33 Cook Street, Flinders VIC 3929 (03) 8564 2464
Mt Eliza
98 Mount Eliza Way, Mount Eliza VIC 3930 (03) 9787 6650
Sorrento
60 Ocean Beach Road, Sorrento VIC 3943 (03) 5981 3000
Albert Park
110 Bridport Street, Albert Park (03) 9822 9999
Armadale
1111 High Street, Armadale VIC 3143 (03) 9822 9999

